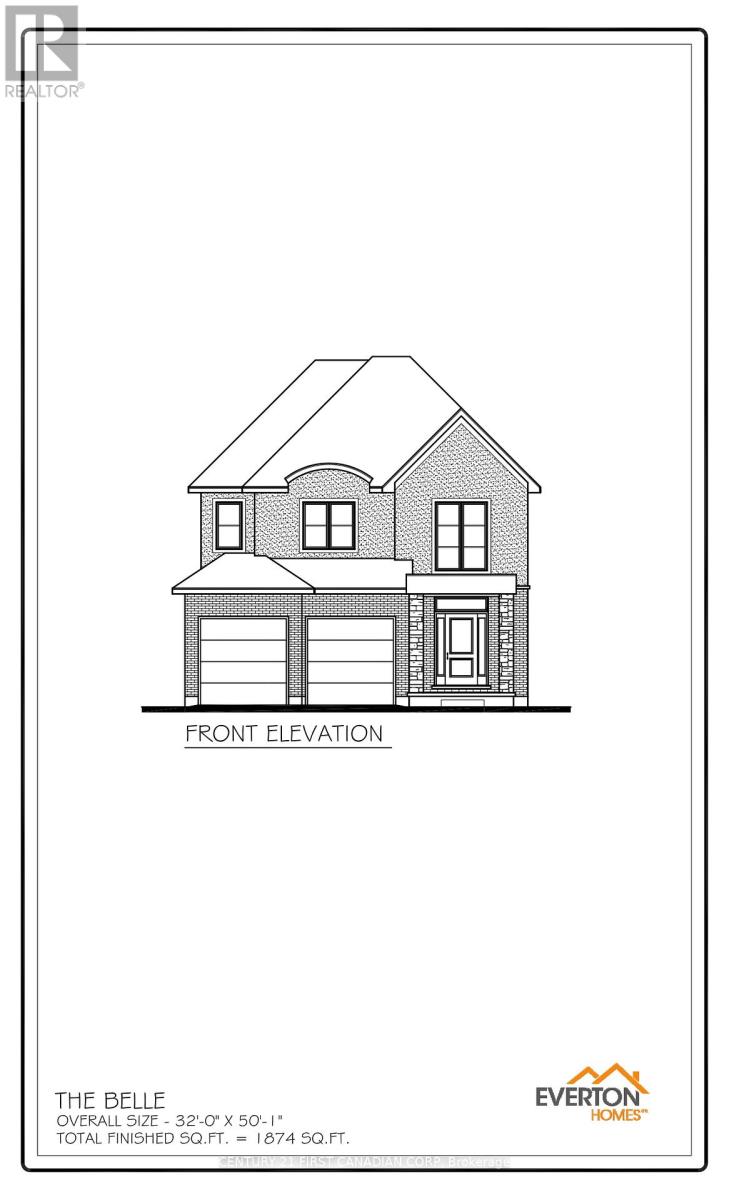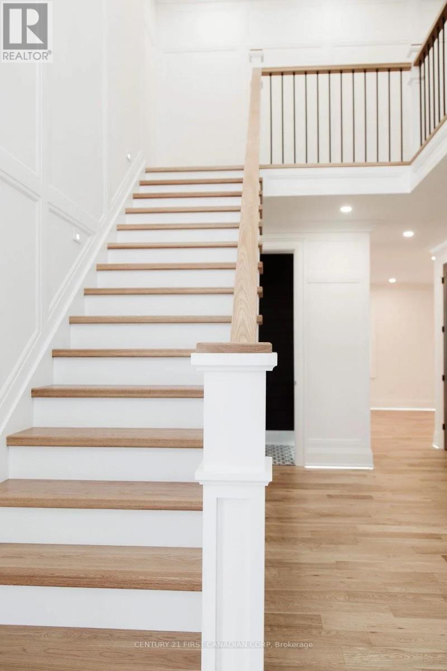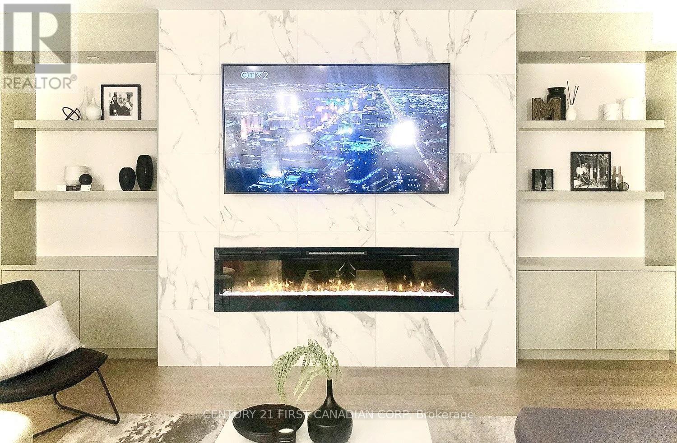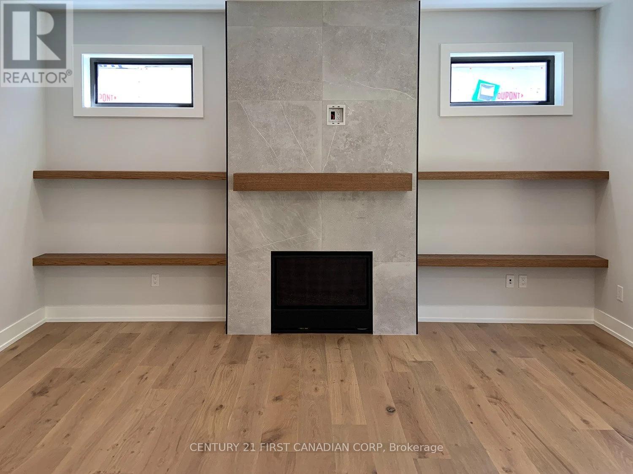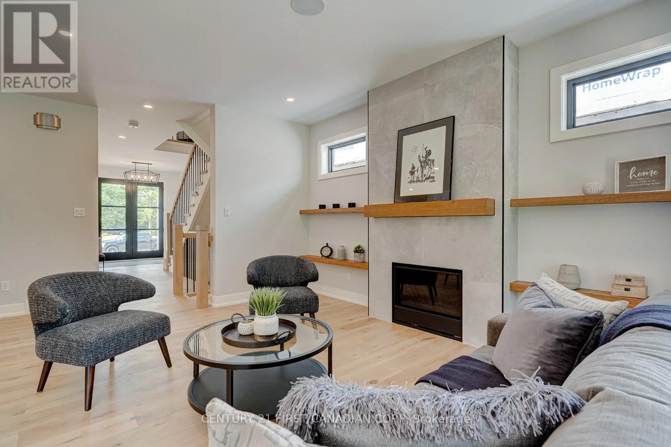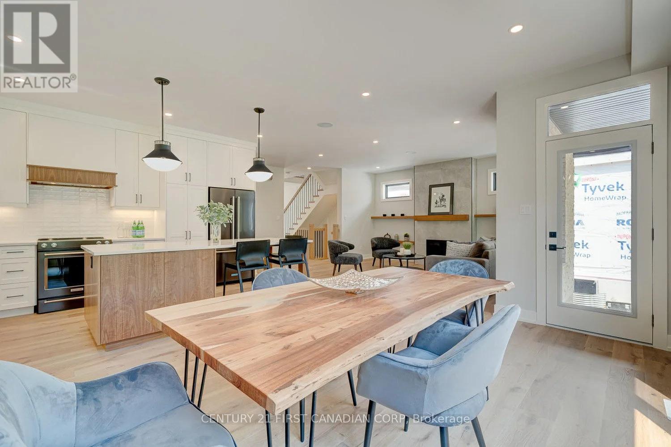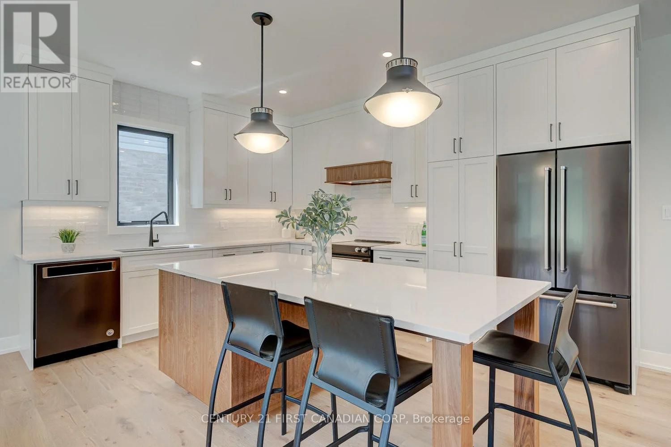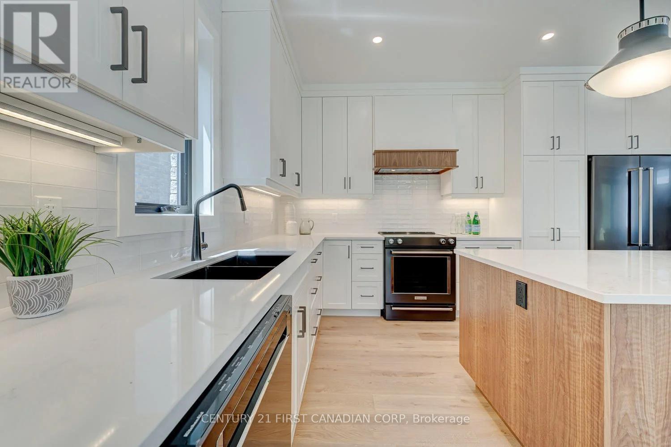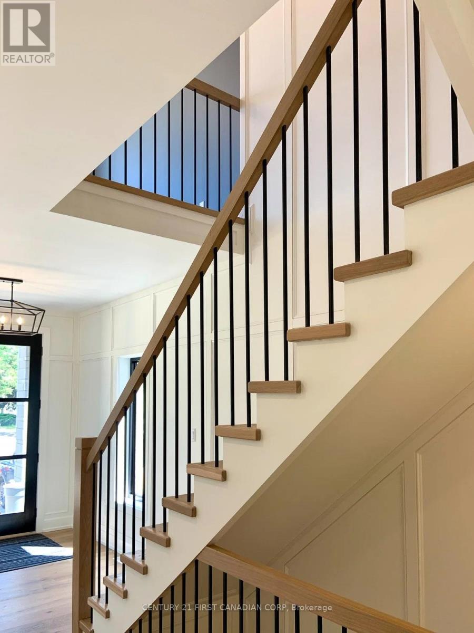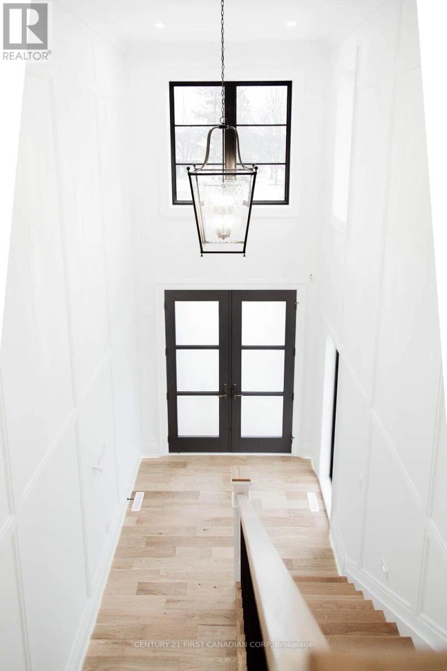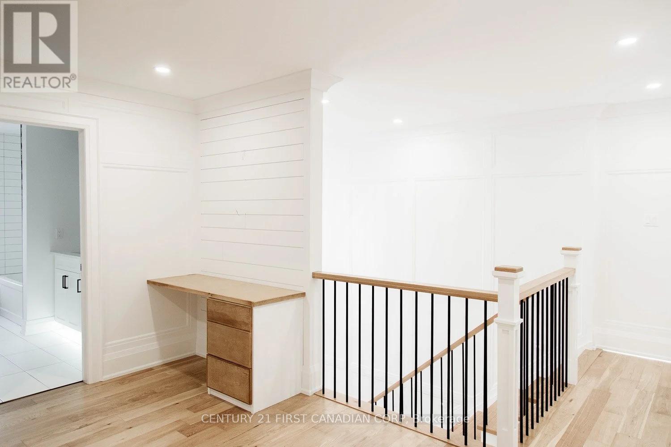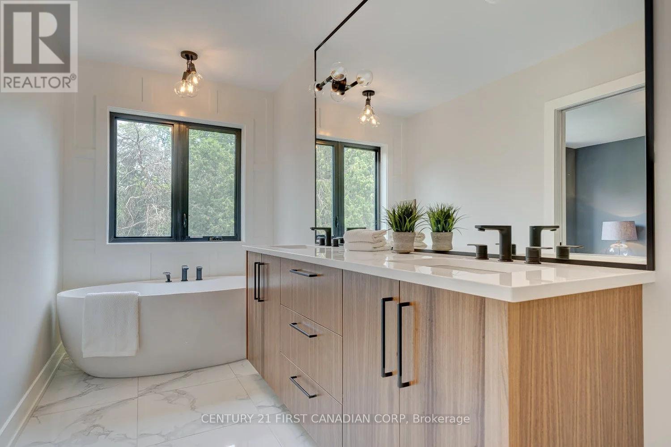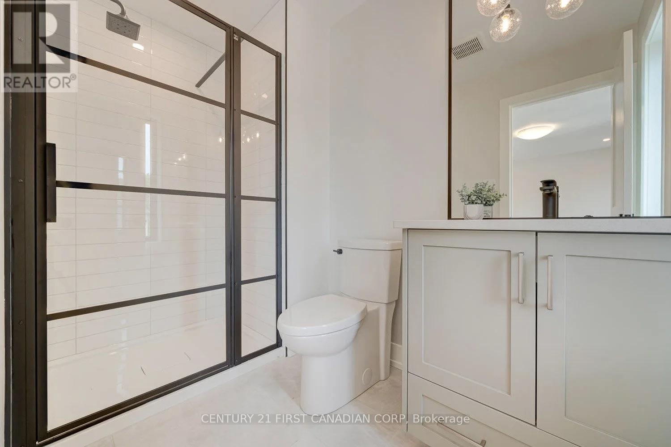Lot 23 Linkway Boulevard, London, Ontario N6K 0K9 (27454910)
Lot 23 Linkway Boulevard London, Ontario N6K 0K9
$999,950
NOW SELLING IN RIVERBEND! Everton Homes presents The Belle with luxurious finishes and over 1800sf of living space! This 3 bedroom, 2.5 bath home will be ready for you to enjoy in this sought after Eagle Ridge community in Riverbend. Primary bedroom with spa like ensuite & walk-in closet, 2 additional bedrooms, open concept main floor design, plus options for a finished lower level with a separate entrance for in-law capability or home business or an option for a den / office for those who work from home. Don't miss this opportunity to construct your dream home with a reputable builder with 15 years experience! Located in a beautiful neighbourhood surrounded by trails, top school district and countless amenities! (id:60297)
Property Details
| MLS® Number | X9363355 |
| Property Type | Single Family |
| Community Name | South A |
| AmenitiesNearBy | Schools |
| ParkingSpaceTotal | 4 |
Building
| BathroomTotal | 3 |
| BedroomsAboveGround | 3 |
| BedroomsTotal | 3 |
| Age | New Building |
| BasementDevelopment | Unfinished |
| BasementType | Full (unfinished) |
| ConstructionStyleAttachment | Detached |
| CoolingType | Central Air Conditioning |
| ExteriorFinish | Stucco, Stone |
| FoundationType | Poured Concrete |
| HalfBathTotal | 1 |
| HeatingFuel | Natural Gas |
| HeatingType | Forced Air |
| StoriesTotal | 2 |
| SizeInterior | 1499.9875 - 1999.983 Sqft |
| Type | House |
| UtilityWater | Municipal Water |
Parking
| Attached Garage | |
| Garage |
Land
| Acreage | No |
| LandAmenities | Schools |
| Sewer | Sanitary Sewer |
| SizeDepth | 111 Ft ,7 In |
| SizeFrontage | 40 Ft |
| SizeIrregular | 40 X 111.6 Ft |
| SizeTotalText | 40 X 111.6 Ft|under 1/2 Acre |
| ZoningDescription | R1-4 |
Rooms
| Level | Type | Length | Width | Dimensions |
|---|---|---|---|---|
| Second Level | Bathroom | Measurements not available | ||
| Second Level | Bedroom | 4.94 m | 3.08 m | 4.94 m x 3.08 m |
| Second Level | Bedroom | 3.05 m | 3.57 m | 3.05 m x 3.57 m |
| Second Level | Primary Bedroom | 3.78 m | 5.67 m | 3.78 m x 5.67 m |
| Second Level | Bathroom | Measurements not available | ||
| Main Level | Laundry Room | 3.32 m | 1.86 m | 3.32 m x 1.86 m |
| Main Level | Kitchen | 3.54 m | 2.93 m | 3.54 m x 2.93 m |
| Main Level | Eating Area | 3.54 m | 2.74 m | 3.54 m x 2.74 m |
| Main Level | Family Room | 5.46 m | 4.15 m | 5.46 m x 4.15 m |
| Main Level | Bathroom | Measurements not available |
https://www.realtor.ca/real-estate/27454910/lot-23-linkway-boulevard-london-south-a
Interested?
Contact us for more information
Dagmar Dospial
Broker
Mark Vieira
Broker
THINKING OF SELLING or BUYING?
We Get You Moving!
Contact Us

About Steve & Julia
With over 40 years of combined experience, we are dedicated to helping you find your dream home with personalized service and expertise.
© 2025 Wiggett Properties. All Rights Reserved. | Made with ❤️ by Jet Branding

