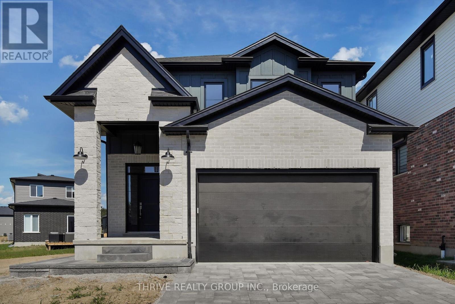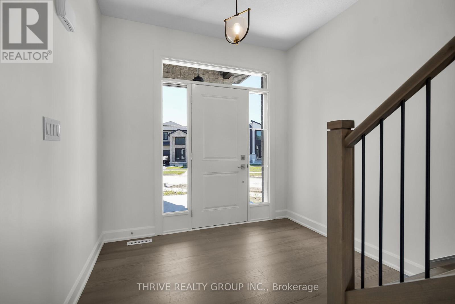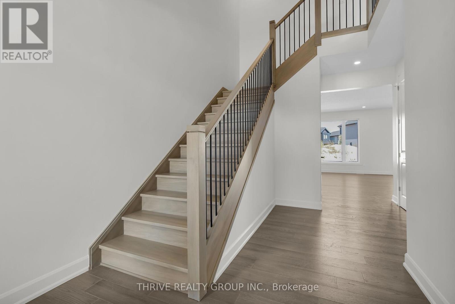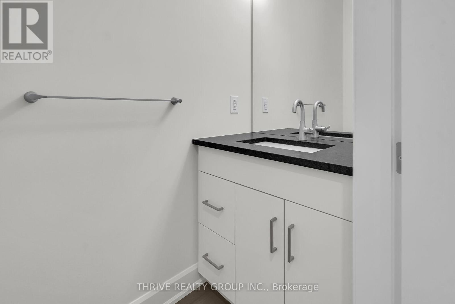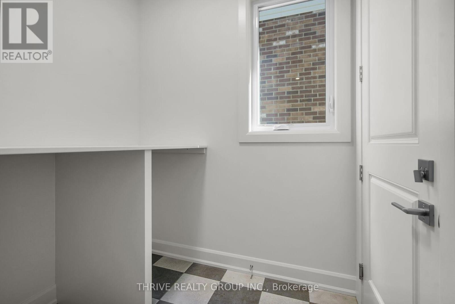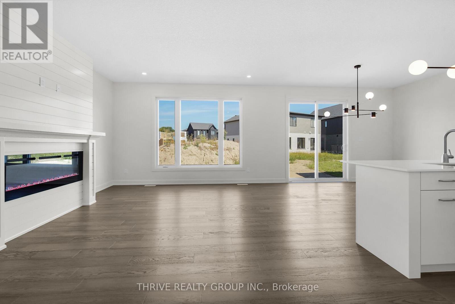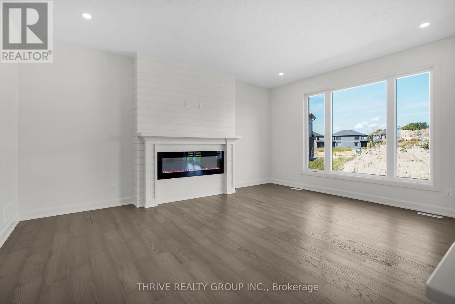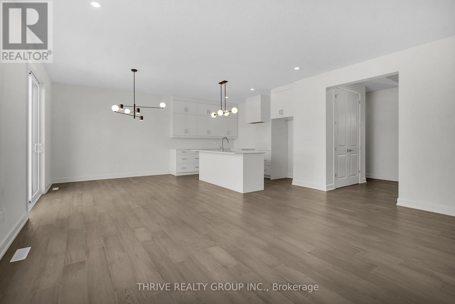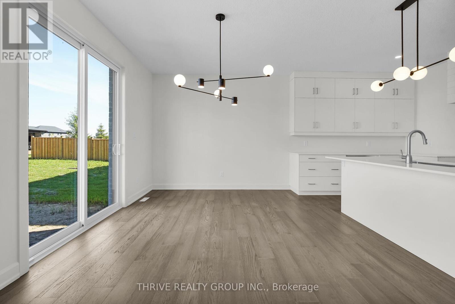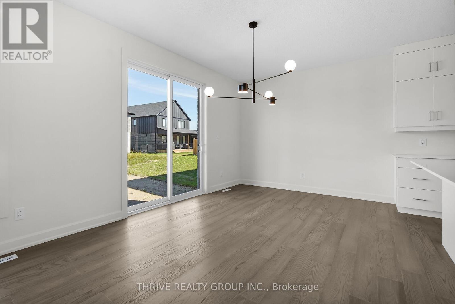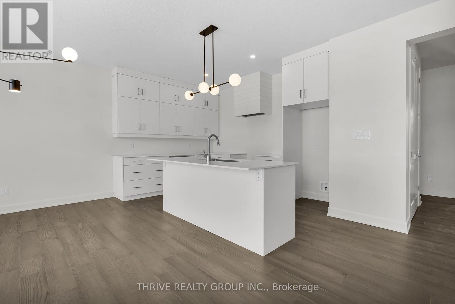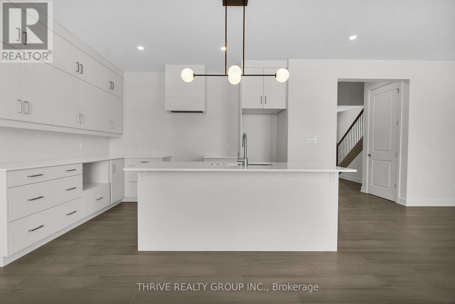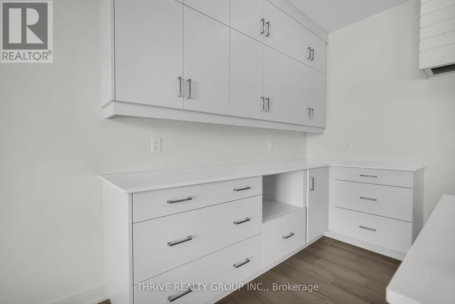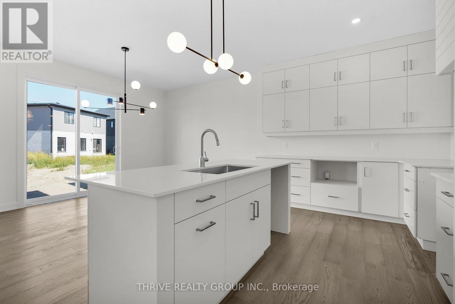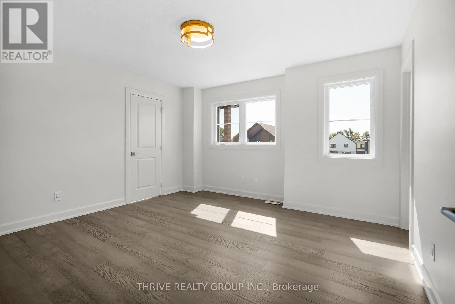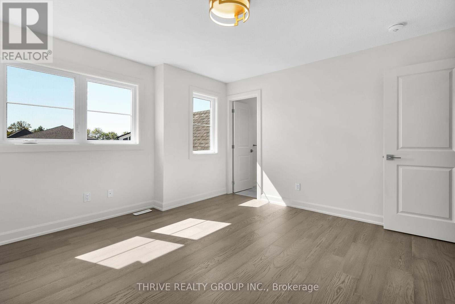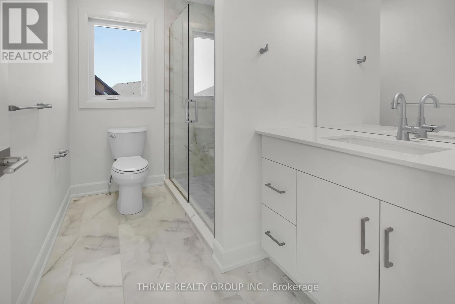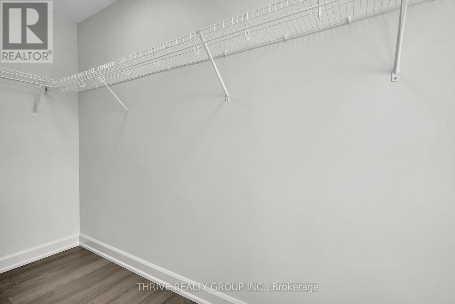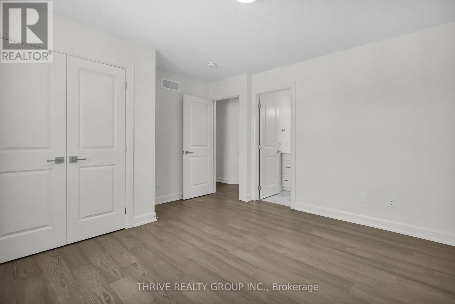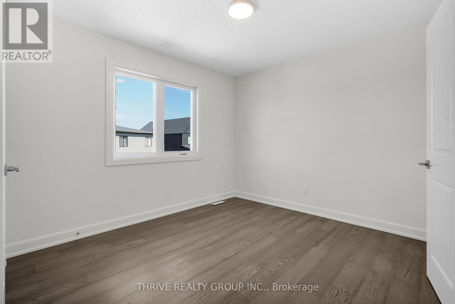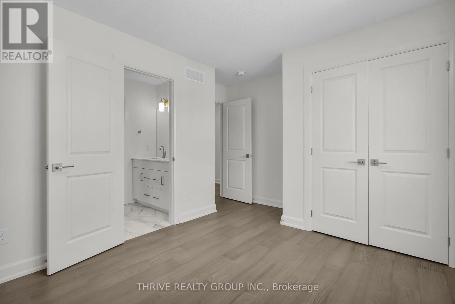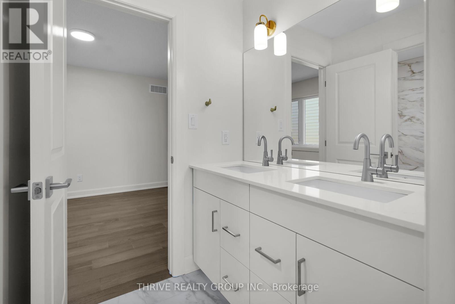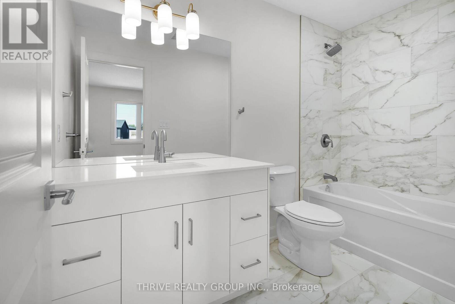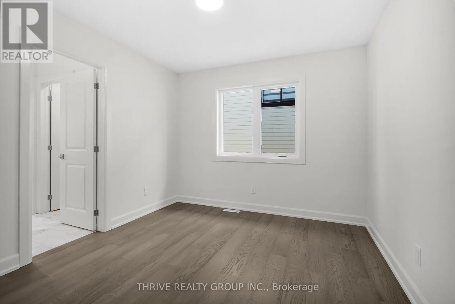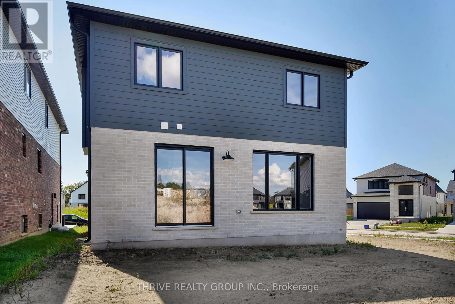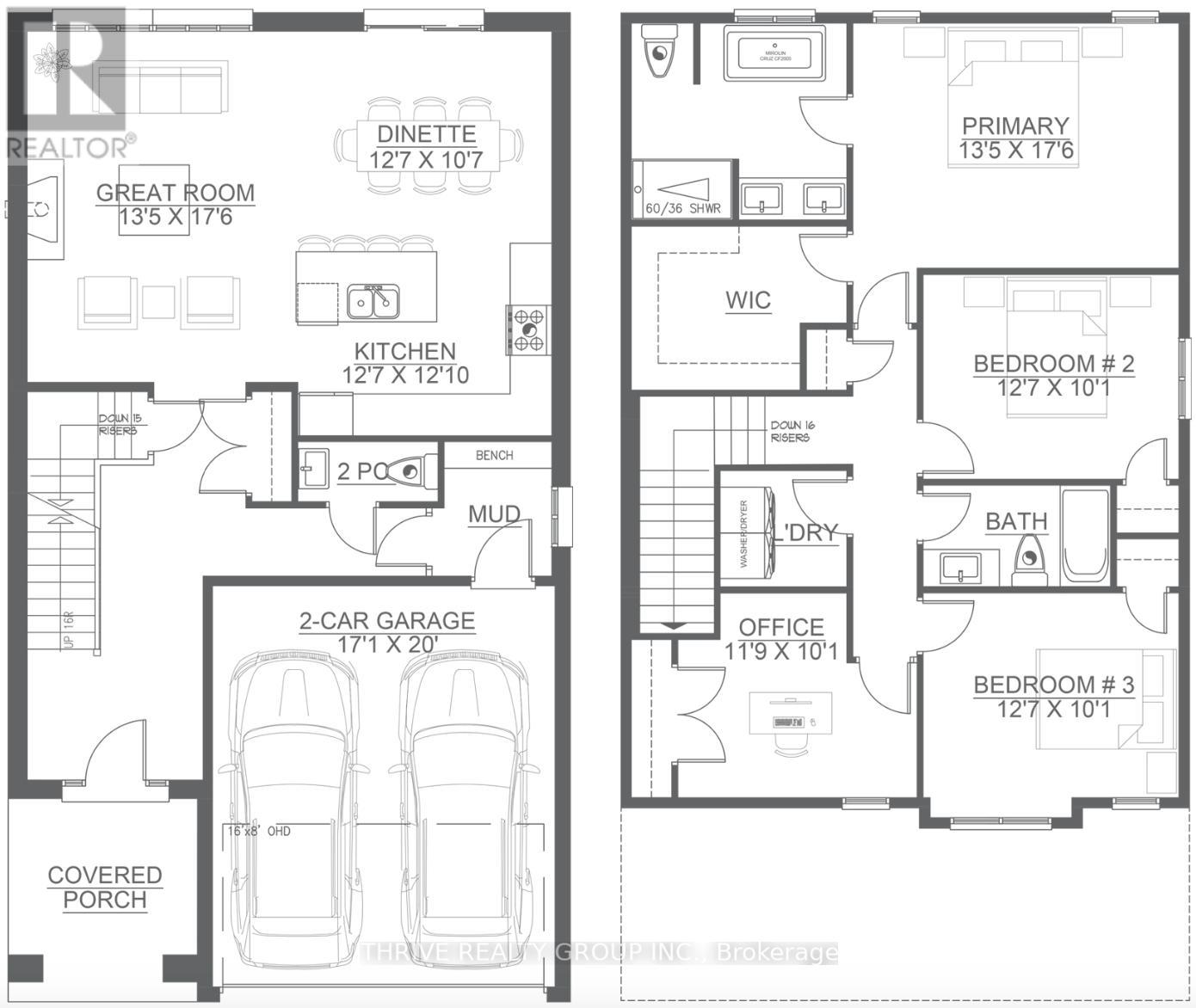Lot 28 Sagebrush Crescent, London South (South V), Ontario N6P 0H7 (28647063)
Lot 28 Sagebrush Crescent London South, Ontario N6P 0H7
$899,999
FOREST HOMES welcome you to The Redwood, a beautifully crafted family home located in the desirable Heathwoods community. This modern two-storey design spans 1,967 square feet with 4 bedrooms and 2.5 bathrooms, making it ideal for growing families or those who would like to customize their living space. Inside features a bright and open main floor with a spacious great room, stylish dinette, and a well-appointed kitchen with ample counter space. The mudroom leads conveniently into a 2-car garage, while a covered porch welcomes you home. Upstairs, enjoy the comfort of a generous primary suite complete with a walk-in closet and private ensuite. Three additional bedrooms, a full bath, a second-floor laundry, and a versatile office provide flexibility for any lifestyle.The unfinished basement includes rough-ins for a future rec room, bedroom, and bathroom a blank canvas for your custom touch. (id:60297)
Property Details
| MLS® Number | X12304319 |
| Property Type | Single Family |
| Community Name | South V |
| Features | Sump Pump |
| ParkingSpaceTotal | 4 |
Building
| BathroomTotal | 3 |
| BedroomsAboveGround | 4 |
| BedroomsTotal | 4 |
| Age | New Building |
| BasementDevelopment | Unfinished |
| BasementType | N/a (unfinished) |
| ConstructionStyleAttachment | Detached |
| CoolingType | Central Air Conditioning, Ventilation System |
| ExteriorFinish | Brick, Stone |
| FireplacePresent | Yes |
| FoundationType | Poured Concrete |
| HalfBathTotal | 1 |
| HeatingFuel | Natural Gas |
| HeatingType | Forced Air |
| StoriesTotal | 2 |
| SizeInterior | 1500 - 2000 Sqft |
| Type | House |
| UtilityWater | Municipal Water |
Parking
| Attached Garage | |
| Garage |
Land
| Acreage | No |
| Sewer | Sanitary Sewer |
| SizeDepth | 110 Ft ,6 In |
| SizeFrontage | 40 Ft |
| SizeIrregular | 40 X 110.5 Ft |
| SizeTotalText | 40 X 110.5 Ft |
Rooms
| Level | Type | Length | Width | Dimensions |
|---|---|---|---|---|
| Second Level | Bedroom | 4.11 m | 5.36 m | 4.11 m x 5.36 m |
| Second Level | Bedroom 2 | 3.87 m | 3.08 m | 3.87 m x 3.08 m |
| Second Level | Bedroom 3 | 3.87 m | 3.08 m | 3.87 m x 3.08 m |
| Second Level | Office | 3.63 m | 3.08 m | 3.63 m x 3.08 m |
| Ground Level | Great Room | 4.11 m | 5.36 m | 4.11 m x 5.36 m |
| Ground Level | Dining Room | 3.87 m | 3.26 m | 3.87 m x 3.26 m |
| Ground Level | Kitchen | 3.87 m | 3.69 m | 3.87 m x 3.69 m |
Utilities
| Cable | Available |
| Electricity | Available |
| Sewer | Installed |
https://www.realtor.ca/real-estate/28647063/lot-28-sagebrush-crescent-london-south-south-v-south-v
Interested?
Contact us for more information
Renee Lauren Rombough
Salesperson
Kevin Miller
Salesperson
Kevin Barry
Broker of Record
THINKING OF SELLING or BUYING?
We Get You Moving!
Contact Us

About Steve & Julia
With over 40 years of combined experience, we are dedicated to helping you find your dream home with personalized service and expertise.
© 2025 Wiggett Properties. All Rights Reserved. | Made with ❤️ by Jet Branding
