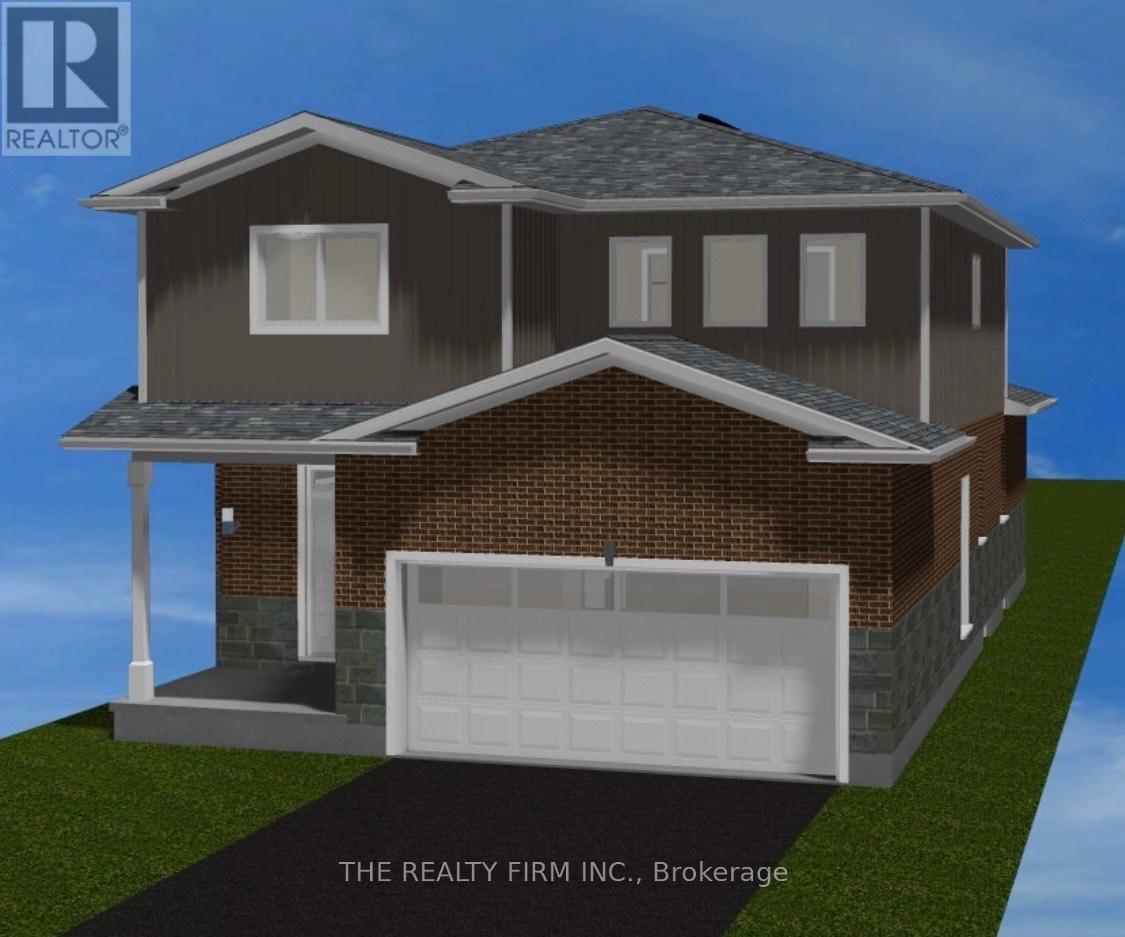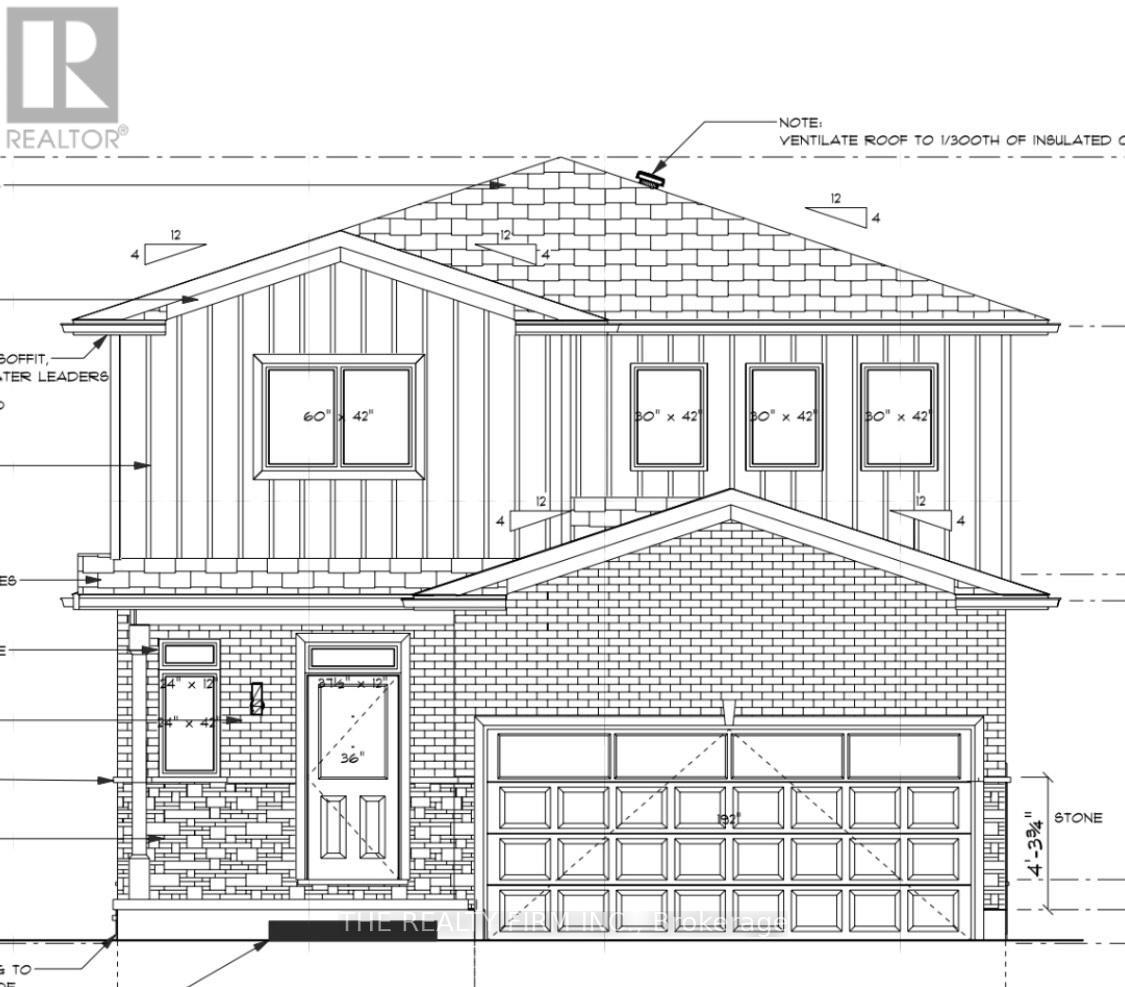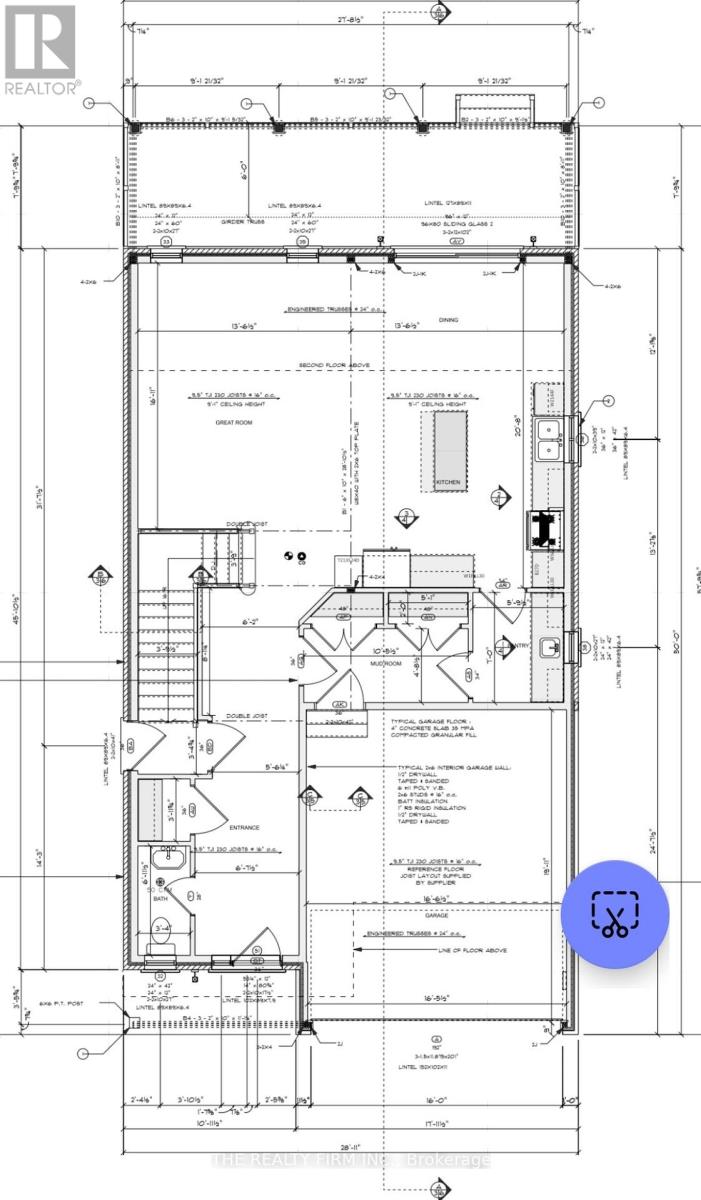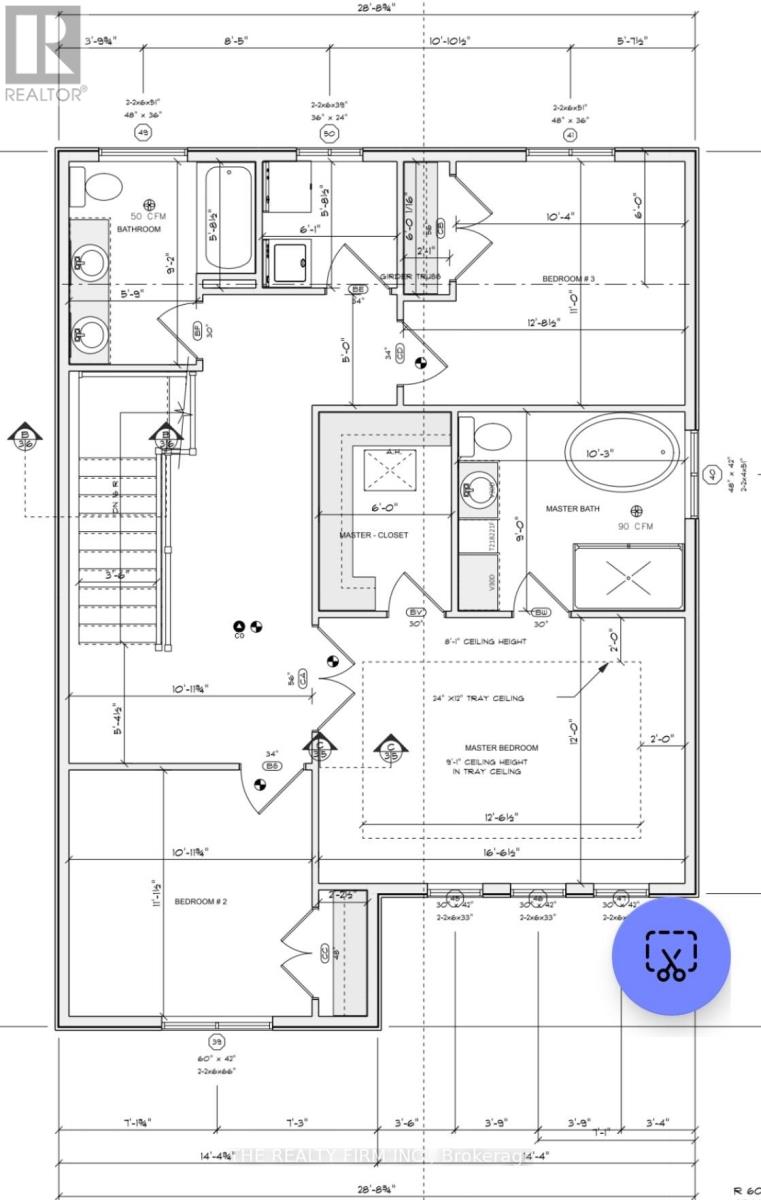Lot 3 - 1039 Willow Drive, London South (South Y), Ontario N6E 1P4 (28326982)
Lot 3 - 1039 Willow Drive London South, Ontario N6E 1P4
$799,887
TO BE BUILT!! In-Law Suite Potential! Discover the perfect blend of style and functionality in this stunning custom built home. The main floor features engineered hardwood throughout, soaring 9-foot ceilings, a luxury kitchen, a cozy dinette, and a spacious living room ideal for family living and entertaining. A separate entrance to the unfinished basement offers exceptional potential for a private in-law suite or income-generating unit. Upstairs, the primary bedroom impresses with a large walk-in closet and a spa-inspired ensuite. Two additional bedrooms, a full main bathroom, and a convenient second-floor laundry room complete this thoughtfully designed layout. Dont miss this opportunity to own a home that combines elegance with versatility! Buyer will be able to make some changes or upgrades prebuilt. (id:60297)
Property Details
| MLS® Number | X12155113 |
| Property Type | Single Family |
| Community Name | South Y |
| EquipmentType | Water Heater |
| ParkingSpaceTotal | 6 |
| RentalEquipmentType | Water Heater |
Building
| BathroomTotal | 3 |
| BedroomsAboveGround | 3 |
| BedroomsTotal | 3 |
| Age | New Building |
| Appliances | Dishwasher, Dryer, Stove, Washer, Refrigerator |
| BasementDevelopment | Unfinished |
| BasementFeatures | Separate Entrance |
| BasementType | N/a (unfinished) |
| ConstructionStyleAttachment | Detached |
| CoolingType | Central Air Conditioning |
| ExteriorFinish | Brick, Vinyl Siding |
| FoundationType | Poured Concrete |
| HalfBathTotal | 1 |
| HeatingFuel | Natural Gas |
| HeatingType | Forced Air |
| StoriesTotal | 2 |
| SizeInterior | 1500 - 2000 Sqft |
| Type | House |
| UtilityWater | Municipal Water |
Parking
| Attached Garage | |
| Garage |
Land
| Acreage | No |
| Sewer | Sanitary Sewer |
| SizeDepth | 196 Ft |
| SizeFrontage | 37 Ft |
| SizeIrregular | 37 X 196 Ft |
| SizeTotalText | 37 X 196 Ft|under 1/2 Acre |
| ZoningDescription | R1 |
Rooms
| Level | Type | Length | Width | Dimensions |
|---|---|---|---|---|
| Second Level | Primary Bedroom | 3.65 m | 3.85 m | 3.65 m x 3.85 m |
| Second Level | Bedroom 2 | 3.39 m | 3.09 m | 3.39 m x 3.09 m |
| Second Level | Bedroom 3 | 3.9 m | 3.35 m | 3.9 m x 3.35 m |
| Second Level | Laundry Room | 1.78 m | 1.85 m | 1.78 m x 1.85 m |
| Main Level | Kitchen | 6.38 m | 4.14 m | 6.38 m x 4.14 m |
| Main Level | Living Room | 6.38 m | 4.16 m | 6.38 m x 4.16 m |
| Main Level | Dining Room | 4.16 m | 1.98 m | 4.16 m x 1.98 m |
| Main Level | Foyer | 1.87 m | 2.28 m | 1.87 m x 2.28 m |
https://www.realtor.ca/real-estate/28326982/lot-3-1039-willow-drive-london-south-south-y-south-y
Interested?
Contact us for more information
Angee George
Salesperson
Myla Theresa George
Salesperson
THINKING OF SELLING or BUYING?
We Get You Moving!
Contact Us

About Steve & Julia
With over 40 years of combined experience, we are dedicated to helping you find your dream home with personalized service and expertise.
© 2025 Wiggett Properties. All Rights Reserved. | Made with ❤️ by Jet Branding





