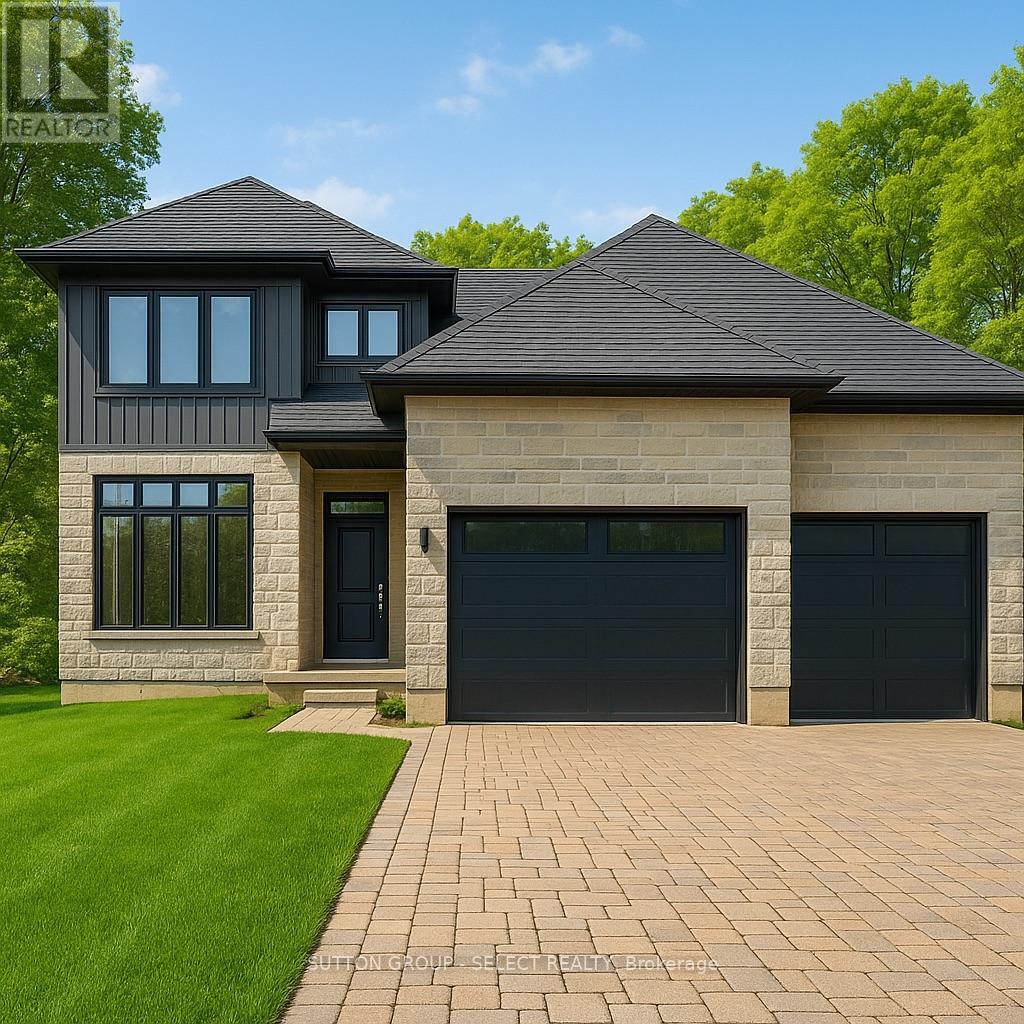Lot 3 Hardy Drive, Strathroy Caradoc (SE), Ontario N7G 0G2 (28277477)
Lot 3 Hardy Drive Strathroy Caradoc, Ontario N7G 0G2
$1,099,900
Welcome to Southgrove Meadows Final Phase! This brand new 4-bedroom, 2500 sq ft TWO-STOREY by Platynum Constructions is to be built and offers modern living in Strathroys sought-after Southgrove Meadows subdivision next door to Caradoc Sands Golf course. Featuring quality craftsmanship throughout, this home boasts an open-concept layout, spacious kitchen, bright living area, and a luxurious primary suite. Enjoy the ease of one-floor living with contemporary finishes and thoughtful design.With a track record of delivering well-built, detail-oriented homes, Platynum Construction is known for superior finishes and long-lasting quality. Locally Trusted Builder Proudly serving Strathroy and surrounding areas, Platynum Construction understands the community and builds homes that reflect its values and lifestyle. Other plans and lots available starting in the high $700s. Dont miss your chance to build your dream home in the final phase of this established community. (id:60297)
Property Details
| MLS® Number | X12132277 |
| Property Type | Single Family |
| Community Name | SE |
| AmenitiesNearBy | Hospital, Public Transit |
| CommunityFeatures | Community Centre, School Bus |
| EquipmentType | Water Heater |
| Features | Irregular Lot Size |
| ParkingSpaceTotal | 4 |
| RentalEquipmentType | Water Heater |
| Structure | Porch |
Building
| BathroomTotal | 3 |
| BedroomsAboveGround | 4 |
| BedroomsTotal | 4 |
| Age | New Building |
| Amenities | Fireplace(s) |
| BasementDevelopment | Unfinished |
| BasementType | Full (unfinished) |
| ConstructionStyleAttachment | Detached |
| CoolingType | Central Air Conditioning |
| ExteriorFinish | Vinyl Siding, Stone |
| FireplacePresent | Yes |
| FireplaceTotal | 1 |
| FoundationType | Poured Concrete |
| HalfBathTotal | 1 |
| HeatingFuel | Natural Gas |
| HeatingType | Forced Air |
| StoriesTotal | 2 |
| SizeInterior | 2000 - 2500 Sqft |
| Type | House |
| UtilityWater | Municipal Water |
Parking
| Attached Garage | |
| Garage |
Land
| Acreage | No |
| LandAmenities | Hospital, Public Transit |
| Sewer | Sanitary Sewer |
| SizeDepth | 177 Ft |
| SizeFrontage | 50 Ft |
| SizeIrregular | 50 X 177 Ft ; 50 X 92 X177 X 114 |
| SizeTotalText | 50 X 177 Ft ; 50 X 92 X177 X 114 |
Rooms
| Level | Type | Length | Width | Dimensions |
|---|---|---|---|---|
| Second Level | Primary Bedroom | 4.57 m | 4.45 m | 4.57 m x 4.45 m |
| Second Level | Bedroom 2 | 3.35 m | 3.29 m | 3.35 m x 3.29 m |
| Second Level | Bedroom 3 | 3.62 m | 3.08 m | 3.62 m x 3.08 m |
| Second Level | Bedroom 4 | 3.54 m | 3.14 m | 3.54 m x 3.14 m |
| Main Level | Living Room | 4.69 m | 4.27 m | 4.69 m x 4.27 m |
| Main Level | Dining Room | 3.29 m | 3.02 m | 3.29 m x 3.02 m |
| Main Level | Kitchen | 4.27 m | 3.08 m | 4.27 m x 3.08 m |
| Main Level | Mud Room | 3.9 m | 2.83 m | 3.9 m x 2.83 m |
| Main Level | Office | 3.84 m | 3.41 m | 3.84 m x 3.41 m |
https://www.realtor.ca/real-estate/28277477/lot-3-hardy-drive-strathroy-caradoc-se-se
Interested?
Contact us for more information
Phil Pattyn
Salesperson
THINKING OF SELLING or BUYING?
We Get You Moving!
Contact Us

About Steve & Julia
With over 40 years of combined experience, we are dedicated to helping you find your dream home with personalized service and expertise.
© 2025 Wiggett Properties. All Rights Reserved. | Made with ❤️ by Jet Branding



