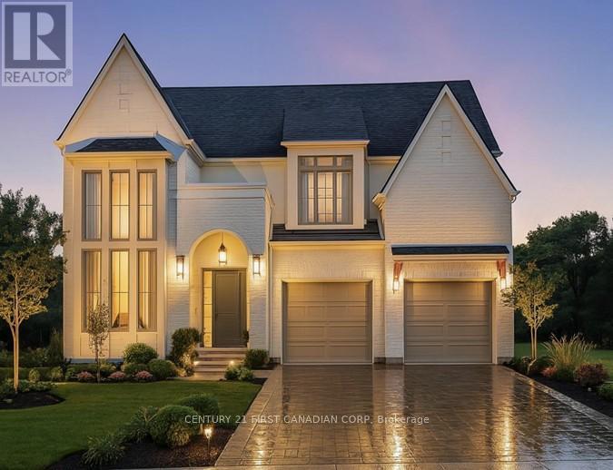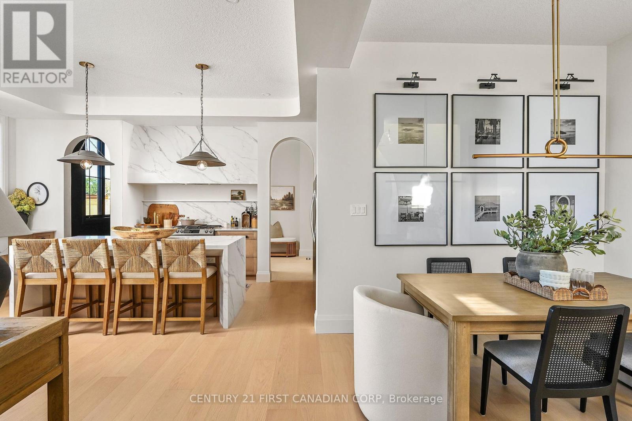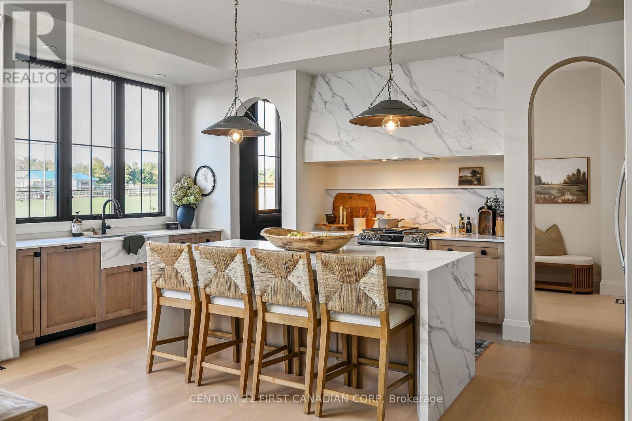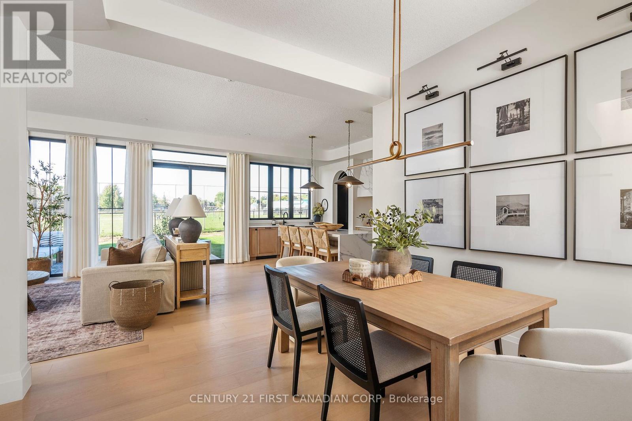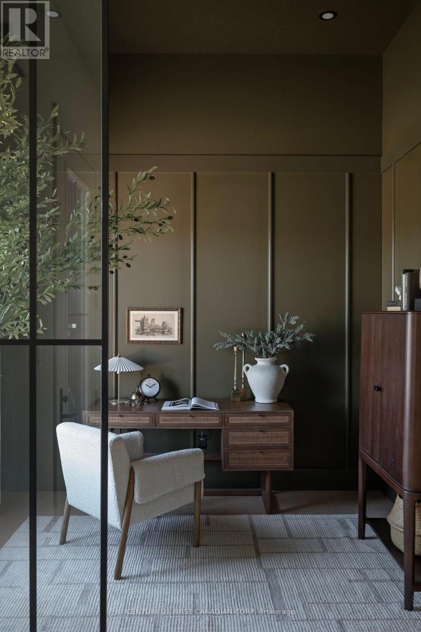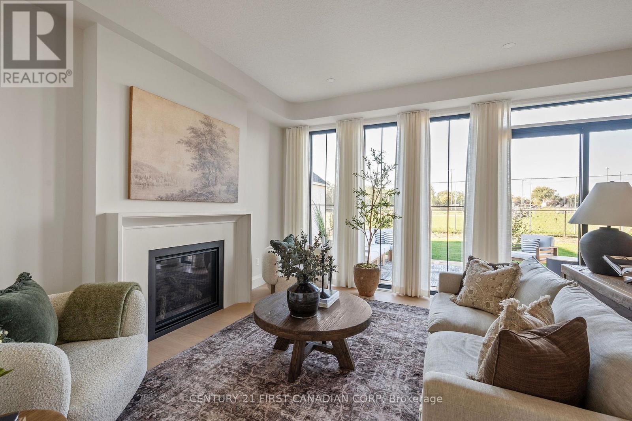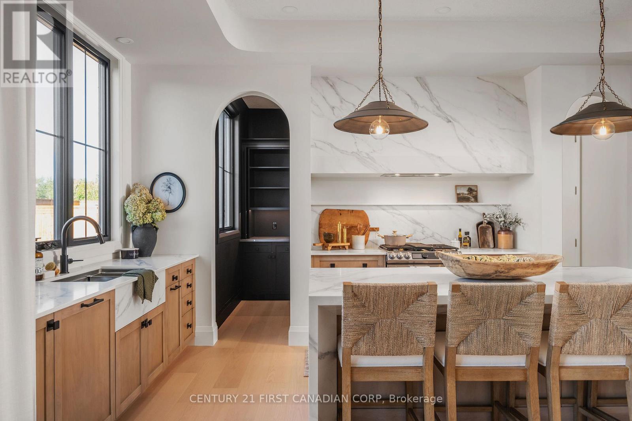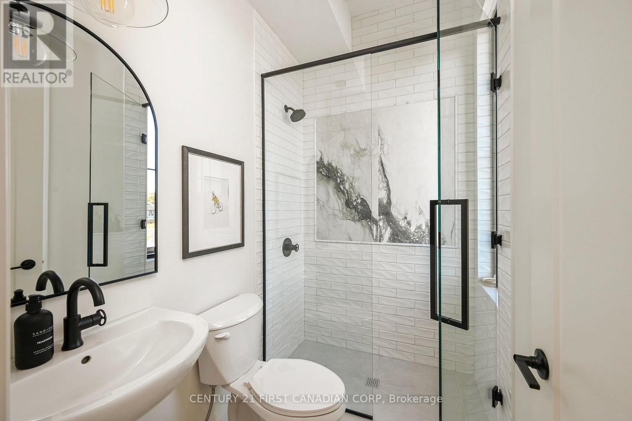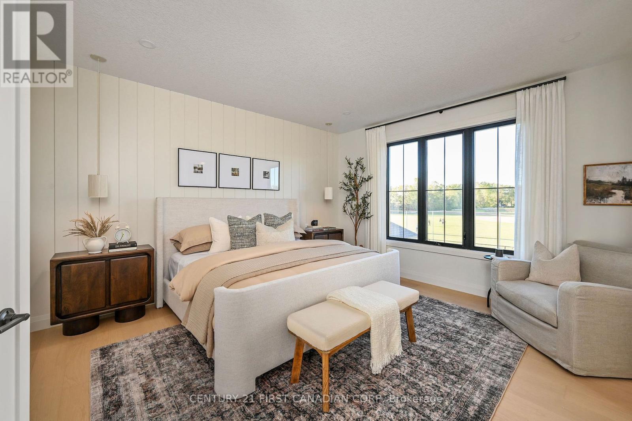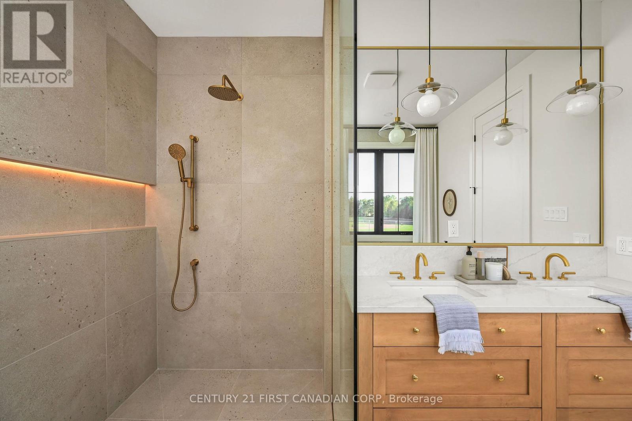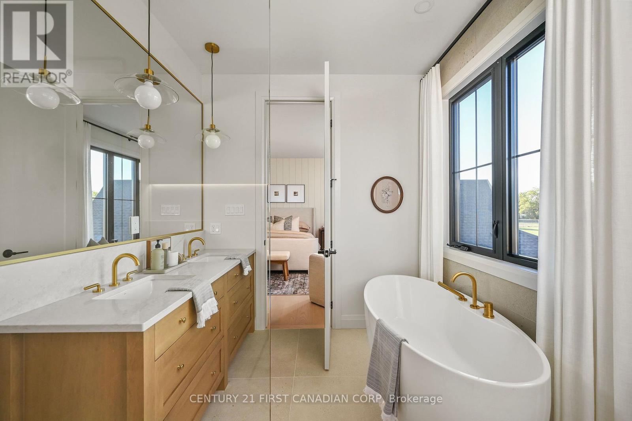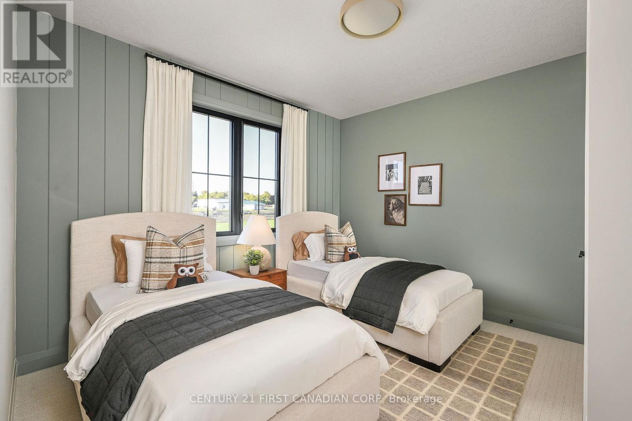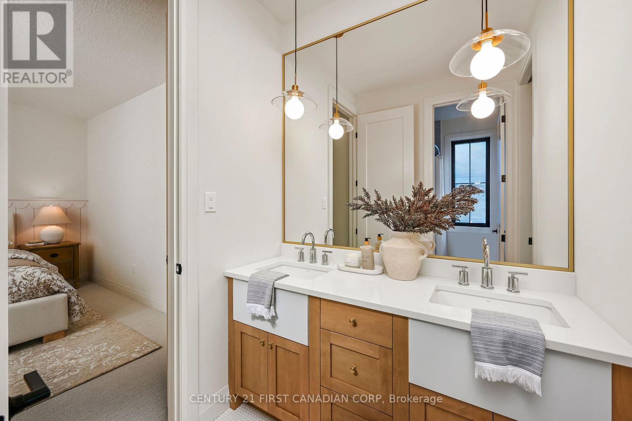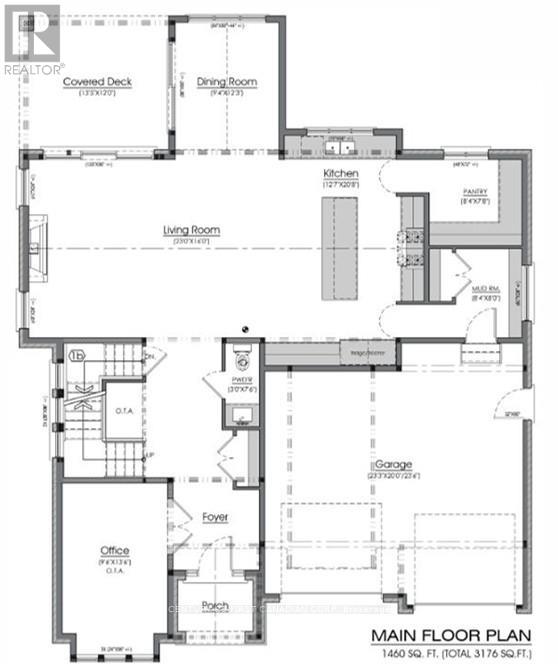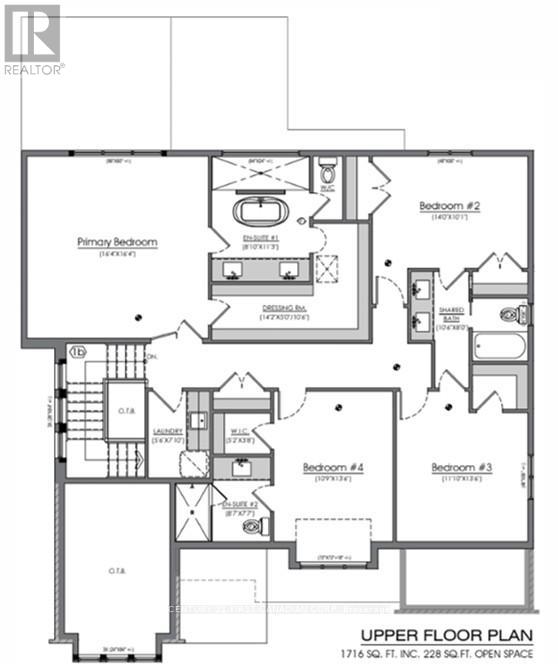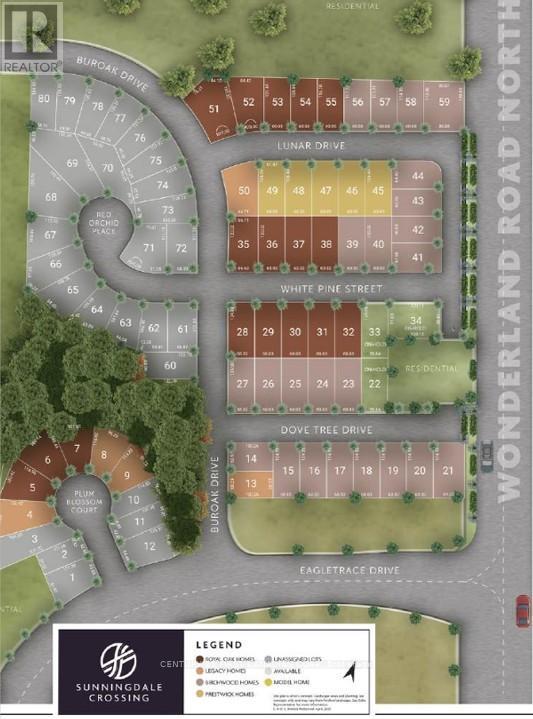Lot 7 Plum Blossom Court, London North (North S), Ontario N6G 3X9 (28817813)
Lot 7 Plum Blossom Court London North, Ontario N6G 3X9
$1,484,900
Royal Oak Homes proudly presents the Auburn II, one of our newest and most striking models, as a TO BE BUILT home in the prestigious Sunningdale Crossings community in North London. This thoughtfully designed 4-bedroom, 3.5-bath residence with a 2-car garage combines style, functionality, and comfort. The main floor features an open-concept family room, dining area, and kitchen, complete with a large butlers pantry perfect for entertaining and everyday living. Upstairs, hosts three additional bedrooms, each with access to its own bathroom, a spacious primary suite with dressing room and luxurious 5-piece ensuite, plus the convenience of an upstairs laundry. Set on a large pie-shaped lot backing onto greenspace, this home offers the utmost privacy and endless possibilities to design the backyard of your dreams. Enjoy quick access to parks, scenic trails, top-rated schools, shopping, and major highways. More plans and lots are available. Photos are from previous models for illustrative purposes; each model differs in design and client selections. (id:60297)
Property Details
| MLS® Number | X12382705 |
| Property Type | Single Family |
| Community Name | North S |
| AmenitiesNearBy | Park, Public Transit, Golf Nearby |
| Features | Cul-de-sac, Wooded Area, Flat Site, Sump Pump |
| ParkingSpaceTotal | 4 |
Building
| BathroomTotal | 4 |
| BedroomsAboveGround | 4 |
| BedroomsTotal | 4 |
| Age | New Building |
| Amenities | Fireplace(s) |
| Appliances | Garage Door Opener Remote(s), Water Meter |
| BasementDevelopment | Unfinished |
| BasementType | N/a (unfinished) |
| ConstructionStyleAttachment | Detached |
| CoolingType | Central Air Conditioning |
| ExteriorFinish | Hardboard, Brick |
| FireProtection | Smoke Detectors |
| FireplacePresent | Yes |
| FireplaceTotal | 1 |
| FoundationType | Poured Concrete |
| HalfBathTotal | 1 |
| HeatingFuel | Natural Gas |
| HeatingType | Forced Air |
| StoriesTotal | 2 |
| SizeInterior | 3000 - 3500 Sqft |
| Type | House |
| UtilityWater | Municipal Water |
Parking
| Attached Garage | |
| Garage |
Land
| Acreage | No |
| LandAmenities | Park, Public Transit, Golf Nearby |
| Sewer | Sanitary Sewer |
| SizeDepth | 125 Ft |
| SizeFrontage | 50 Ft |
| SizeIrregular | 50 X 125 Ft |
| SizeTotalText | 50 X 125 Ft |
| ZoningDescription | R1-4 |
Rooms
| Level | Type | Length | Width | Dimensions |
|---|---|---|---|---|
| Main Level | Office | 2.92 m | 4.14 m | 2.92 m x 4.14 m |
| Main Level | Living Room | 7.01 m | 4.87 m | 7.01 m x 4.87 m |
| Main Level | Dining Room | 2.86 m | 3.74 m | 2.86 m x 3.74 m |
| Main Level | Kitchen | 3.87 m | 6.09 m | 3.87 m x 6.09 m |
| Main Level | Pantry | 2.56 m | 2.31 m | 2.56 m x 2.31 m |
| Main Level | Mud Room | 2.56 m | 2.43 m | 2.56 m x 2.43 m |
| Main Level | Bathroom | 0.91 m | 2.31 m | 0.91 m x 2.31 m |
| Upper Level | Bedroom 4 | 3.32 m | 4.14 m | 3.32 m x 4.14 m |
| Upper Level | Bathroom | 1.85 m | 3.35 m | 1.85 m x 3.35 m |
| Upper Level | Bathroom | 3.23 m | 2.43 m | 3.23 m x 2.43 m |
| Upper Level | Bathroom | 2.65 m | 2.34 m | 2.65 m x 2.34 m |
| Upper Level | Laundry Room | 1.7 m | 2.16 m | 1.7 m x 2.16 m |
| Upper Level | Primary Bedroom | 4.99 m | 4.99 m | 4.99 m x 4.99 m |
| Upper Level | Bedroom 2 | 4.26 m | 3.04 m | 4.26 m x 3.04 m |
| Upper Level | Bedroom 3 | 3.35 m | 4.14 m | 3.35 m x 4.14 m |
Utilities
| Cable | Available |
| Electricity | Available |
| Sewer | Available |
https://www.realtor.ca/real-estate/28817813/lot-7-plum-blossom-court-london-north-north-s-north-s
Interested?
Contact us for more information
Jenny Drygas
Salesperson
THINKING OF SELLING or BUYING?
We Get You Moving!
Contact Us

About Steve & Julia
With over 40 years of combined experience, we are dedicated to helping you find your dream home with personalized service and expertise.
© 2025 Wiggett Properties. All Rights Reserved. | Made with ❤️ by Jet Branding
