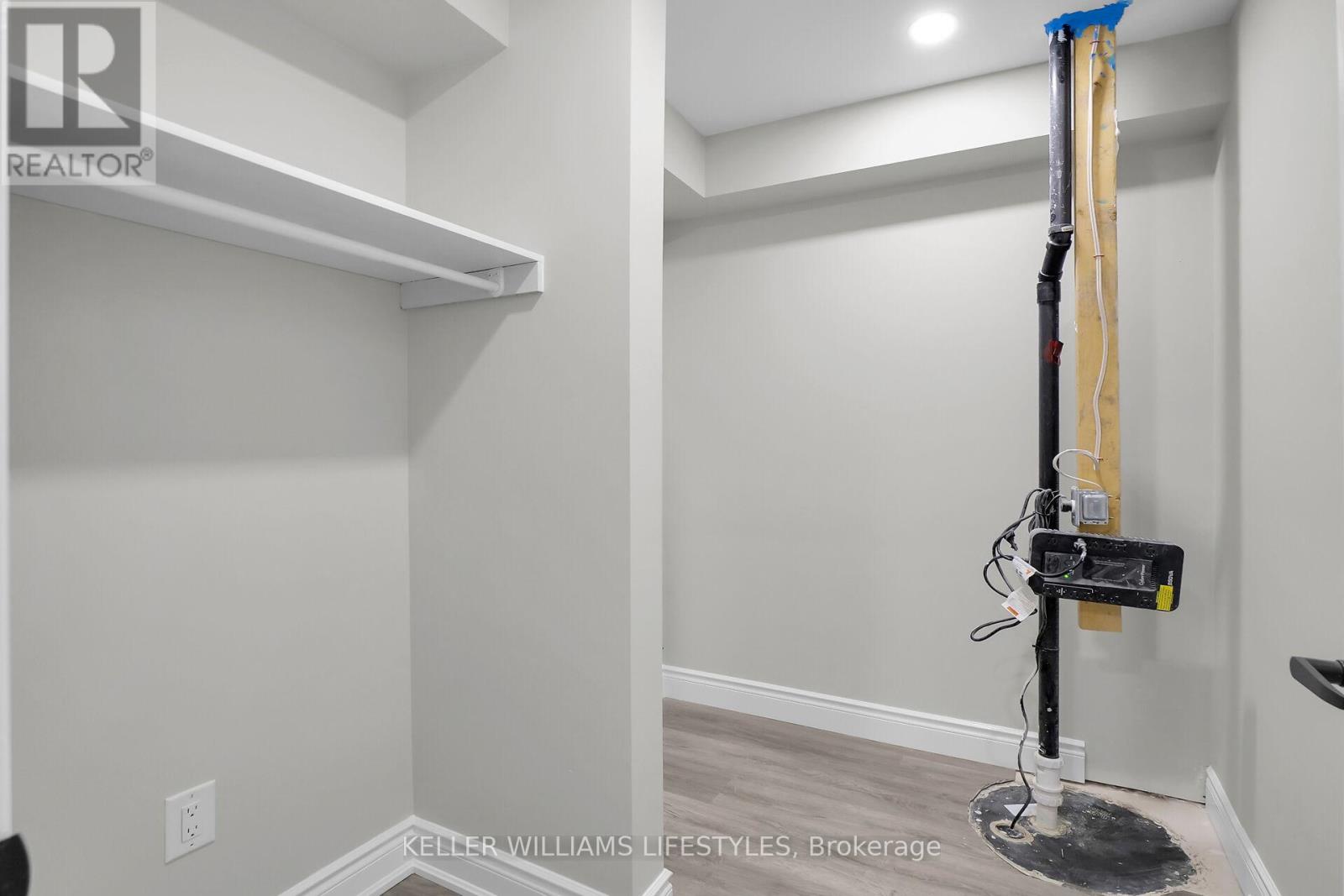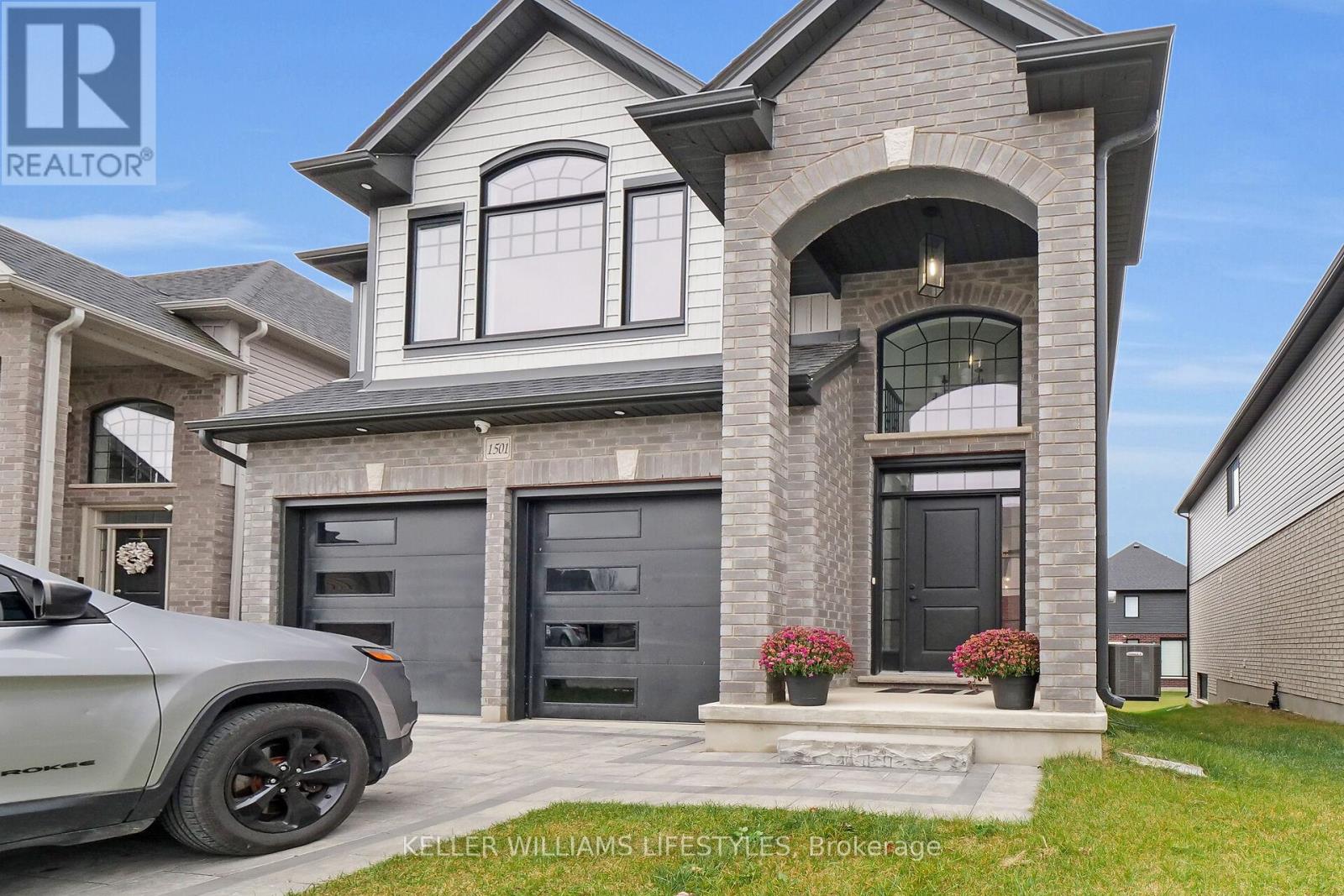#lower - 1501 Noah Bend, London, Ontario N6G 2S9 (27617408)
#lower - 1501 Noah Bend London, Ontario N6G 2S9
$1,800 Monthly
Hyde Park Living at it's finest, welcome to 1501 Noah Bend! This 2023 built 2-storey home features a spacious layout designed for comfort and functionality. With your own separate entrance located to the side of the house, walk down the steps to the lower level and you'll immediately be welcomed by your inviting foyer that leads into a bright and exquisite living room, perfect for gatherings and relaxation. With an open concept layout, you can cook and entertain at the same time, as the living room is perfectly blended with your modern kitchen equipped with brand new stainless steel appliances. As you walk through the living room you'll be greeted by 2 generously sized bedrooms, each offering privacy and comfort. Oh! and we can't forget about the 4-piece bathroom designed to perfection, enjoy a relaxing spa experience with it's waterfall shower head! This is an opportunity you won't want to miss! Don't delay, book your showing today! (id:60297)
Property Details
| MLS® Number | X10407880 |
| Property Type | Single Family |
| Community Name | North I |
| Features | In Suite Laundry |
| ParkingSpaceTotal | 2 |
Building
| BathroomTotal | 1 |
| BedroomsAboveGround | 2 |
| BedroomsTotal | 2 |
| Appliances | Water Heater |
| BasementDevelopment | Finished |
| BasementType | Full (finished) |
| ConstructionStyleAttachment | Detached |
| CoolingType | Central Air Conditioning |
| ExteriorFinish | Brick, Stone |
| FoundationType | Poured Concrete |
| HeatingFuel | Natural Gas |
| HeatingType | Forced Air |
| StoriesTotal | 2 |
| SizeInterior | 2499.9795 - 2999.975 Sqft |
| Type | House |
| UtilityWater | Municipal Water |
Parking
| Attached Garage |
Land
| Acreage | No |
| Sewer | Sanitary Sewer |
| SizeDepth | 112 Ft ,2 In |
| SizeFrontage | 35 Ft ,7 In |
| SizeIrregular | 35.6 X 112.2 Ft |
| SizeTotalText | 35.6 X 112.2 Ft |
https://www.realtor.ca/real-estate/27617408/lower-1501-noah-bend-london-north-i
Interested?
Contact us for more information
Miguel Freitas
Salesperson
THINKING OF SELLING or BUYING?
Let’s start the conversation.
Contact Us

Important Links
About Steve & Julia
With over 40 years of combined experience, we are dedicated to helping you find your dream home with personalized service and expertise.
© 2024 Wiggett Properties. All Rights Reserved. | Made with ❤️ by Jet Branding



















