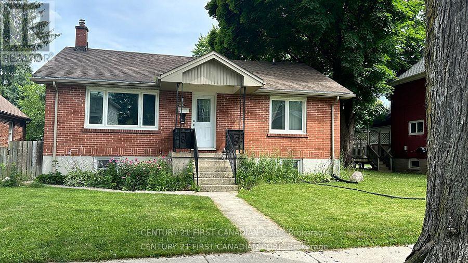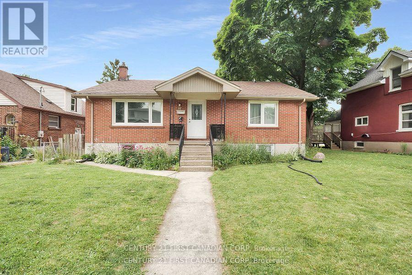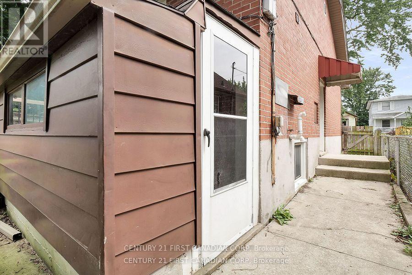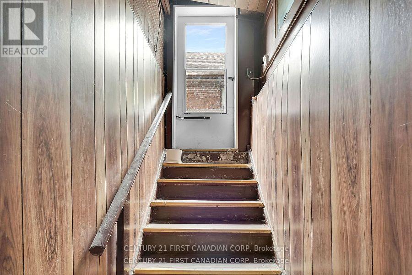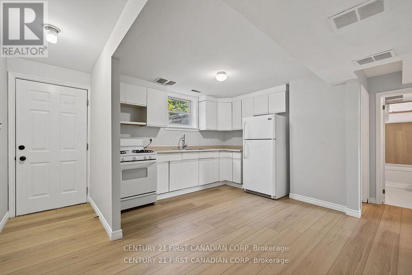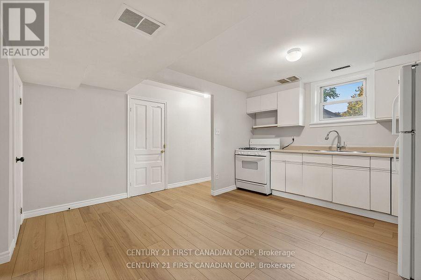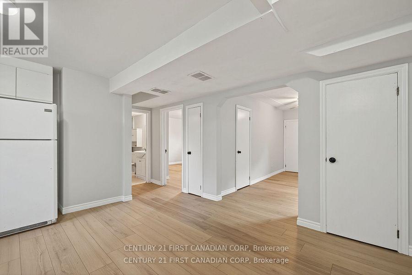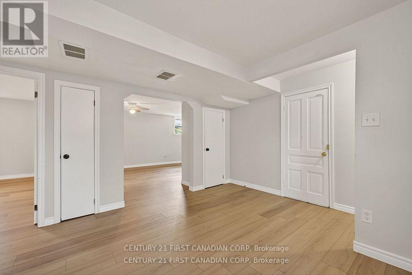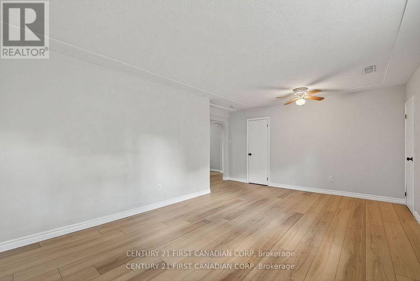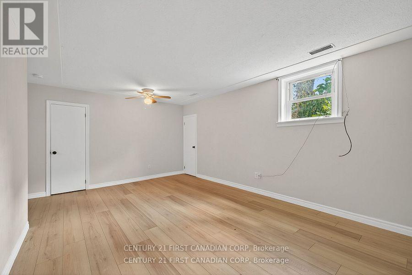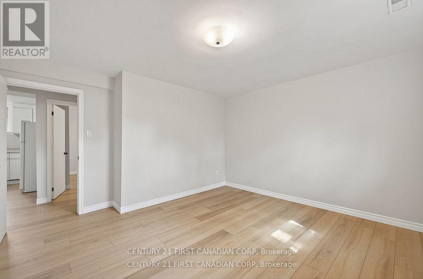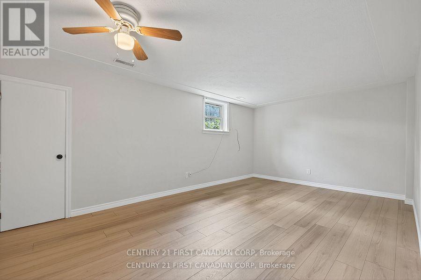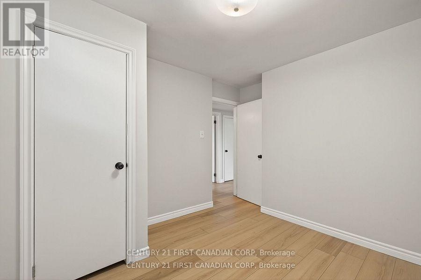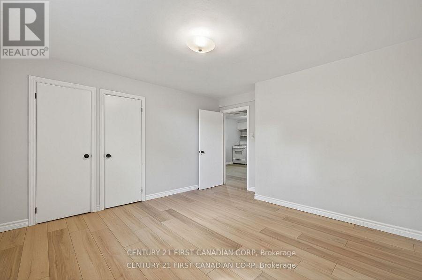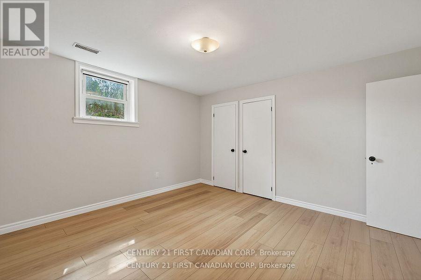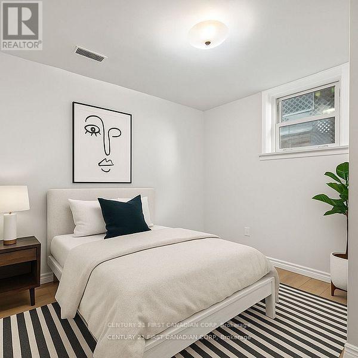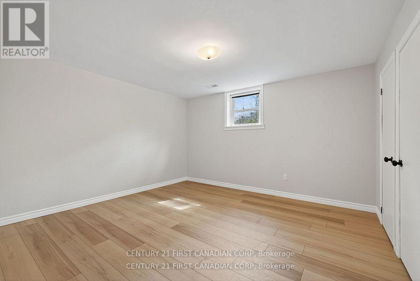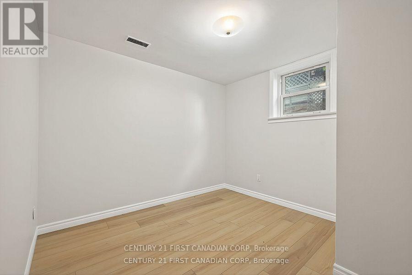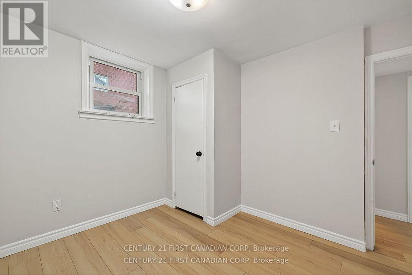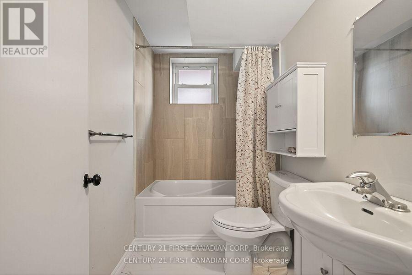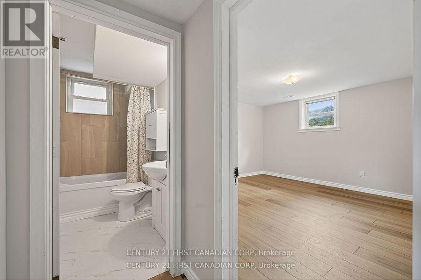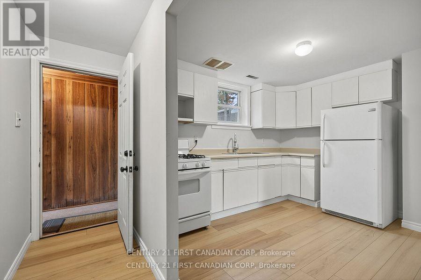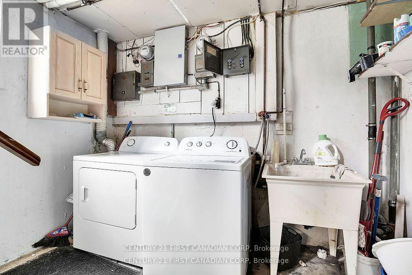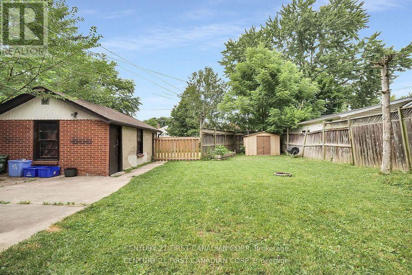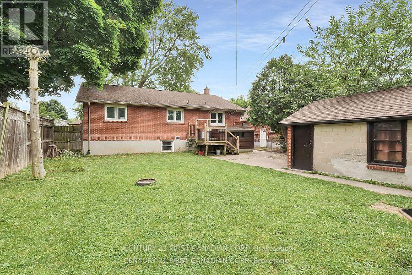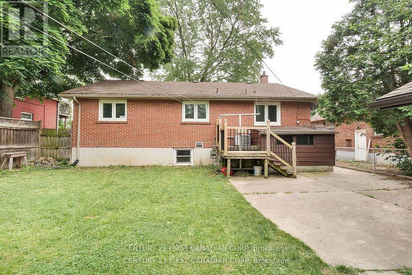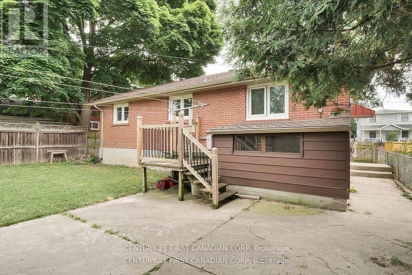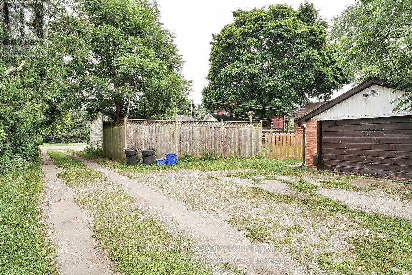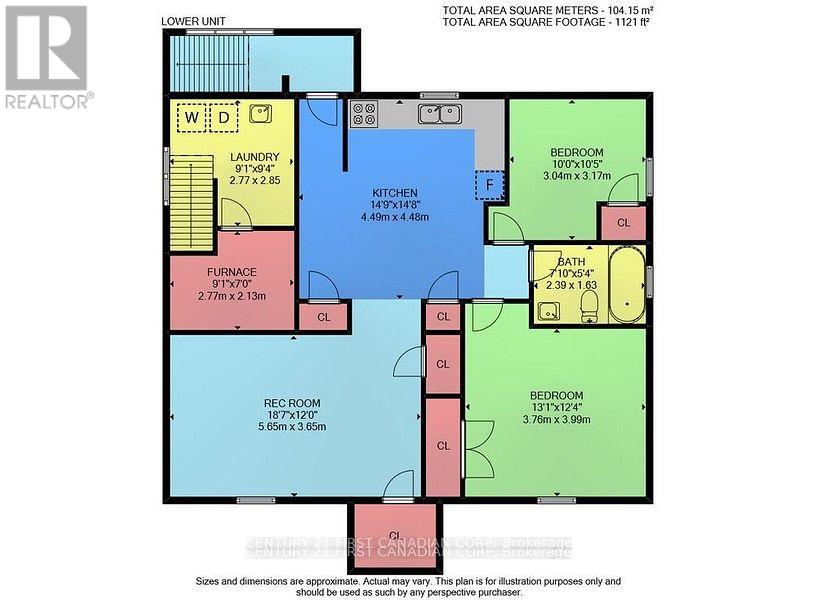Lower - 454 Salisbury Street, London East (East G), Ontario N5Y 3B2 (28949347)
Lower - 454 Salisbury Street London East, Ontario N5Y 3B2
$1,800 Monthly
Newly updated, 2-Bedroom Lower Unit! Step into a freshly updated space with new laminate floors, modern paint and a renovated bathroom. The open kitchen and living area make it easy to cook, relax, or entertain, while two comfortable bedrooms give you plenty of room to recharge.Enjoy the convenience of on-site shared laundry and a location that keeps you connected just minutes to bus routes, downtown, parks, shops, schools, and Fanshawe College Main & Downtown campuses.Water & gas included, tenant pays hydro.Some photos virtually staged. (id:60297)
Property Details
| MLS® Number | X12443842 |
| Property Type | Single Family |
| Community Name | East G |
| AmenitiesNearBy | Hospital, Park, Public Transit, Schools |
| CommunityFeatures | Community Centre |
| Features | Lane, Carpet Free |
| ParkingSpaceTotal | 1 |
Building
| BathroomTotal | 1 |
| BedroomsAboveGround | 2 |
| BedroomsTotal | 2 |
| Appliances | Stove, Refrigerator |
| ArchitecturalStyle | Bungalow |
| BasementFeatures | Apartment In Basement |
| BasementType | N/a |
| ConstructionStyleAttachment | Detached |
| CoolingType | Central Air Conditioning |
| ExteriorFinish | Brick |
| FoundationType | Concrete |
| HeatingFuel | Natural Gas |
| HeatingType | Forced Air |
| StoriesTotal | 1 |
| SizeInterior | 700 - 1100 Sqft |
| Type | House |
| UtilityWater | Municipal Water |
Parking
| Detached Garage | |
| Garage |
Land
| Acreage | No |
| LandAmenities | Hospital, Park, Public Transit, Schools |
| Sewer | Sanitary Sewer |
| SizeDepth | 115 Ft |
| SizeFrontage | 45 Ft |
| SizeIrregular | 45 X 115 Ft |
| SizeTotalText | 45 X 115 Ft |
Rooms
| Level | Type | Length | Width | Dimensions |
|---|---|---|---|---|
| Basement | Primary Bedroom | 3.76 m | 3.99 m | 3.76 m x 3.99 m |
| Basement | Bedroom | 3.04 m | 3.17 m | 3.04 m x 3.17 m |
| Basement | Kitchen | 4.49 m | 4.48 m | 4.49 m x 4.48 m |
| Basement | Family Room | 5.65 m | 3.65 m | 5.65 m x 3.65 m |
https://www.realtor.ca/real-estate/28949347/lower-454-salisbury-street-london-east-east-g-east-g
Interested?
Contact us for more information
Andrea Newcombe
Broker
THINKING OF SELLING or BUYING?
We Get You Moving!
Contact Us

About Steve & Julia
With over 40 years of combined experience, we are dedicated to helping you find your dream home with personalized service and expertise.
© 2025 Wiggett Properties. All Rights Reserved. | Made with ❤️ by Jet Branding
