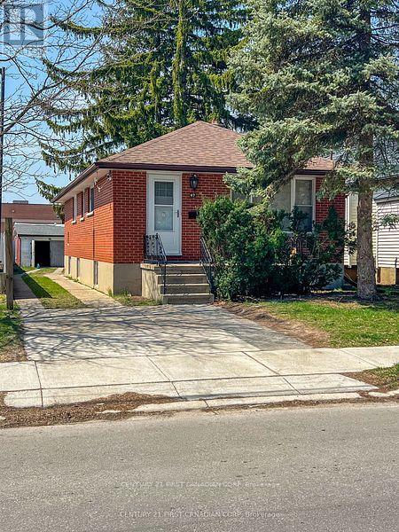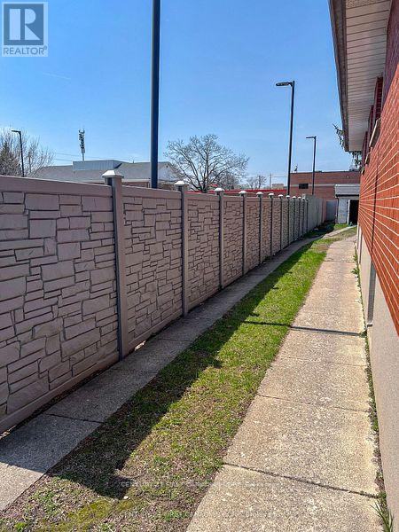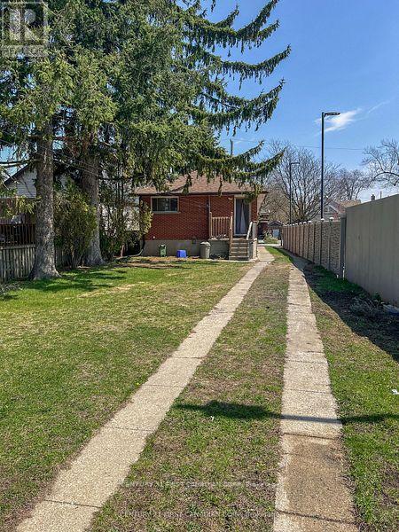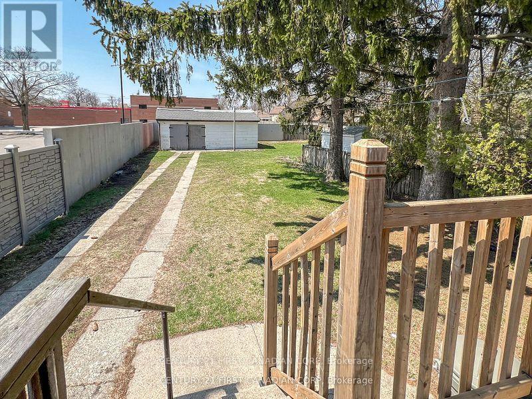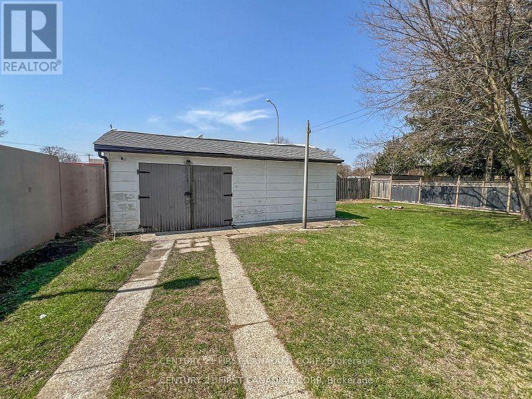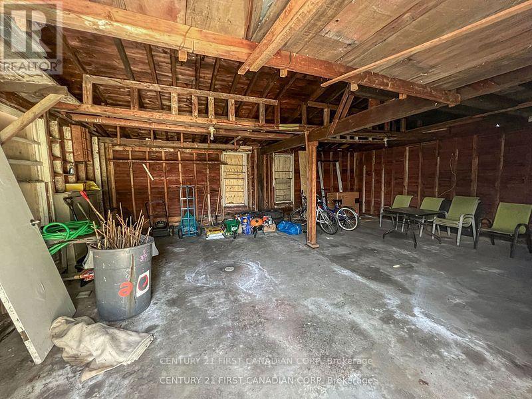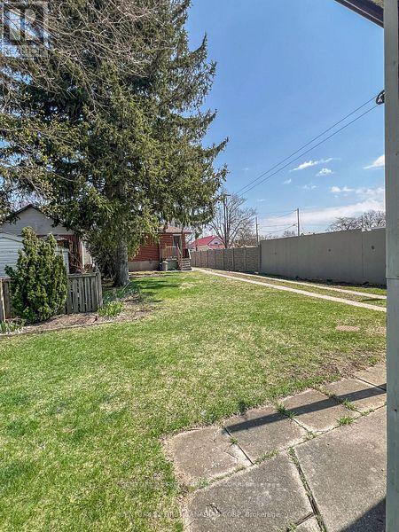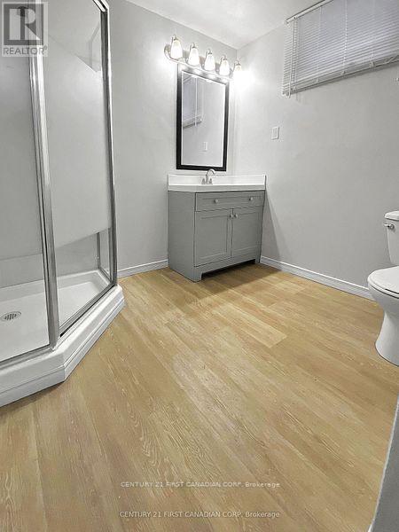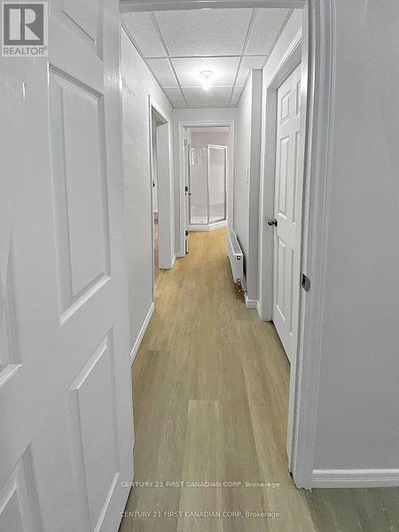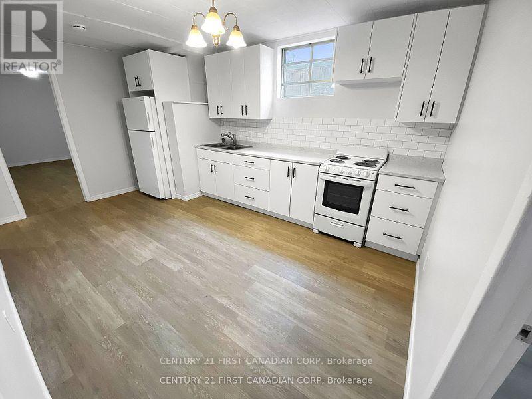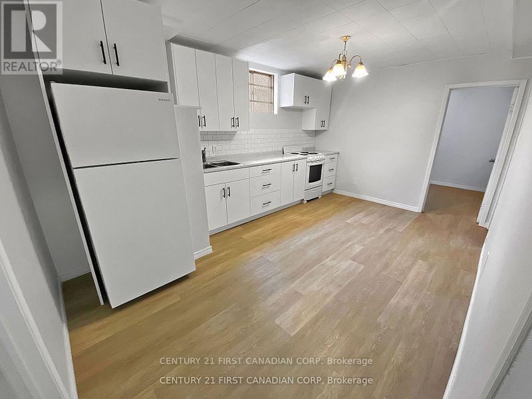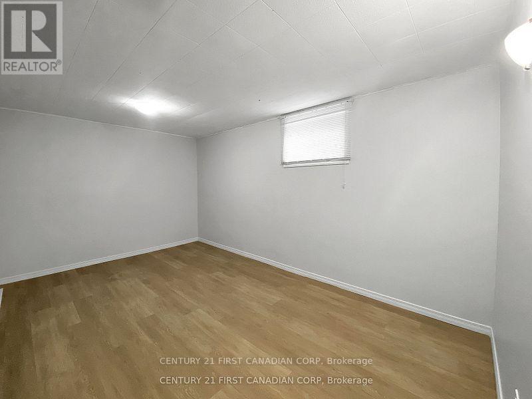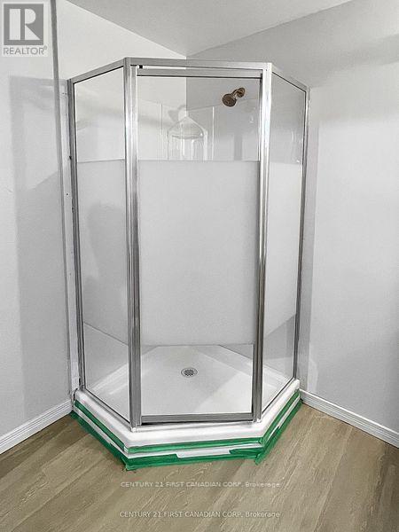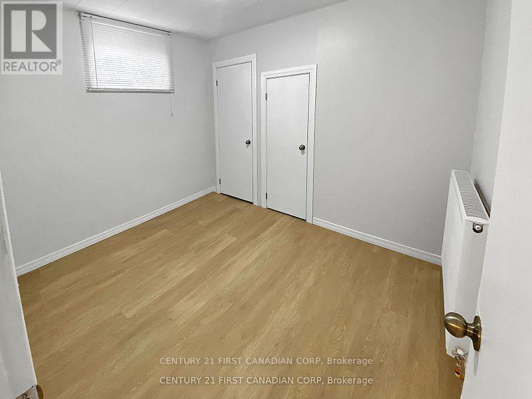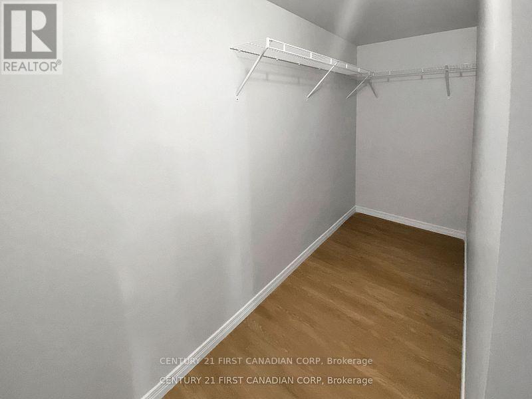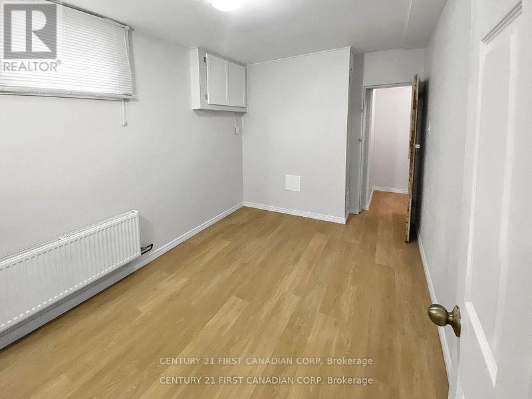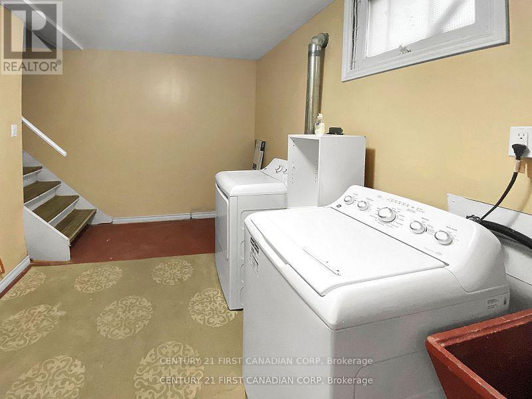Lower - 67 Sackville Street, London East (East L), Ontario N5Z 2E3 (28901683)
Lower - 67 Sackville Street London East, Ontario N5Z 2E3
$1,650 Monthly
Welcome to 67 Sackville Street in London, Ontario. This beautifully updated duplex bungalow features a bright and inviting lower-level unit perfect for tenants or owner use. The lower unit includes two bedrooms, a new bathroom, and a recently installed egress window for safety and natural light. Recent upgrades include laminate countertops, new luxury vinyl plank flooring, a new boiler system, and an owned hot water heater. Both units share a conveniently located laundry area, and the widened driveway offers ample parking. Situated close to schools, transit, parks, and amenities, this move-in-ready home is an excellent investment opportunity. Schedule your showing today to explore this turnkey property! (id:60297)
Property Details
| MLS® Number | X12421651 |
| Property Type | Multi-family |
| Community Name | East L |
| AmenitiesNearBy | Park, Public Transit, Schools |
| CommunityFeatures | School Bus |
| Features | Flat Site, Carpet Free |
| ParkingSpaceTotal | 1 |
| Structure | Porch, Shed |
Building
| BathroomTotal | 1 |
| BedroomsBelowGround | 2 |
| BedroomsTotal | 2 |
| Age | 51 To 99 Years |
| ArchitecturalStyle | Raised Bungalow |
| BasementDevelopment | Finished |
| BasementFeatures | Separate Entrance |
| BasementType | N/a (finished) |
| ExteriorFinish | Brick, Concrete |
| FoundationType | Poured Concrete |
| HeatingType | Hot Water Radiator Heat |
| StoriesTotal | 1 |
| SizeInterior | 0 - 699 Sqft |
| Type | Duplex |
| UtilityWater | Municipal Water |
Parking
| No Garage |
Land
| Acreage | No |
| FenceType | Partially Fenced |
| LandAmenities | Park, Public Transit, Schools |
| Sewer | Sanitary Sewer |
| SurfaceWater | River/stream |
Rooms
| Level | Type | Length | Width | Dimensions |
|---|---|---|---|---|
| Basement | Primary Bedroom | 3.66 m | 2.44 m | 3.66 m x 2.44 m |
| Basement | Bedroom 2 | 3.05 m | 2.44 m | 3.05 m x 2.44 m |
| Basement | Kitchen | 4.57 m | 3.05 m | 4.57 m x 3.05 m |
| Basement | Living Room | 4.57 m | 3.05 m | 4.57 m x 3.05 m |
Utilities
| Cable | Available |
| Electricity | Installed |
| Sewer | Installed |
https://www.realtor.ca/real-estate/28901683/lower-67-sackville-street-london-east-east-l-east-l
Interested?
Contact us for more information
Adam Paolini
Salesperson
THINKING OF SELLING or BUYING?
We Get You Moving!
Contact Us

About Steve & Julia
With over 40 years of combined experience, we are dedicated to helping you find your dream home with personalized service and expertise.
© 2025 Wiggett Properties. All Rights Reserved. | Made with ❤️ by Jet Branding
