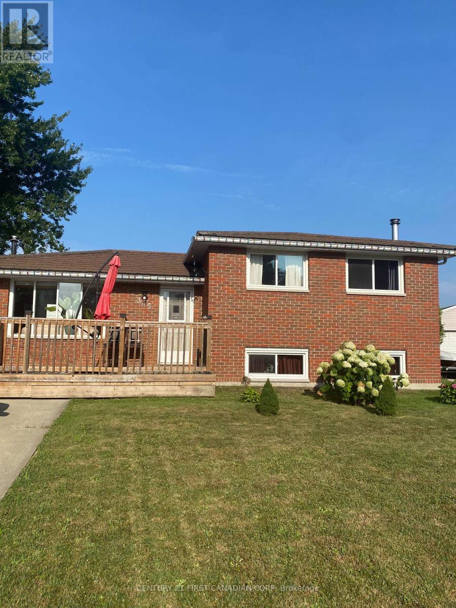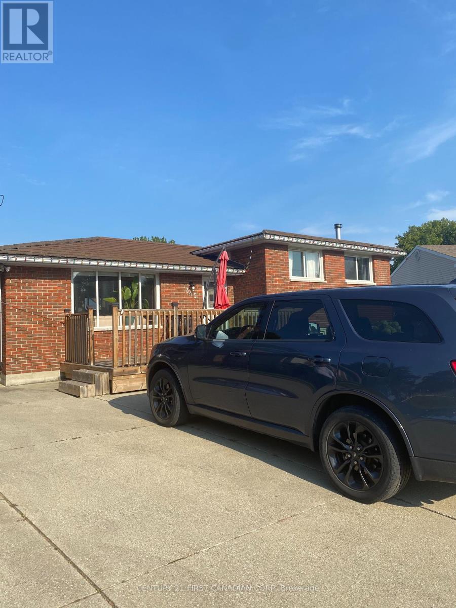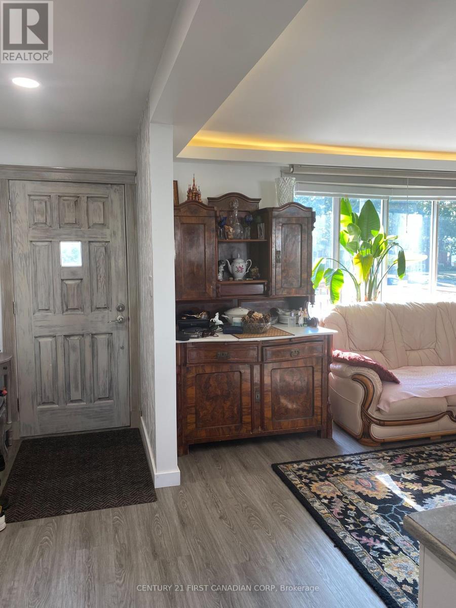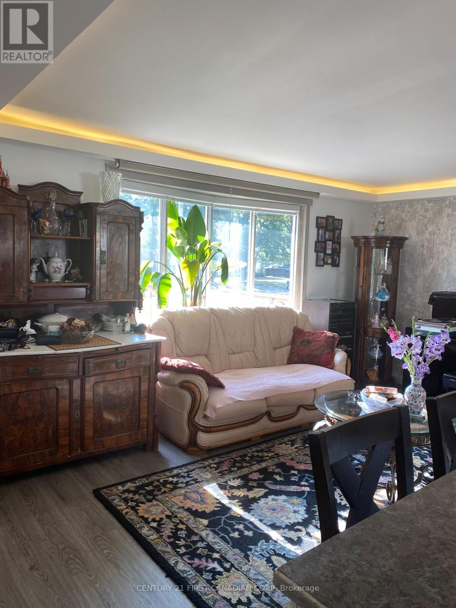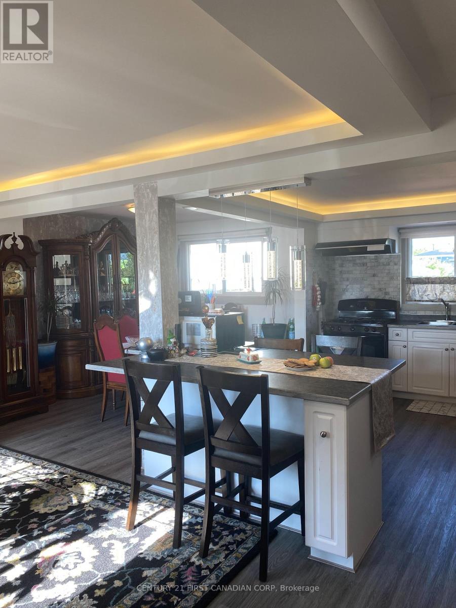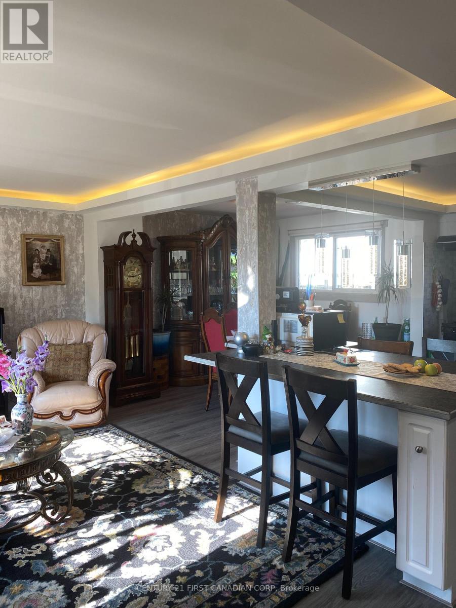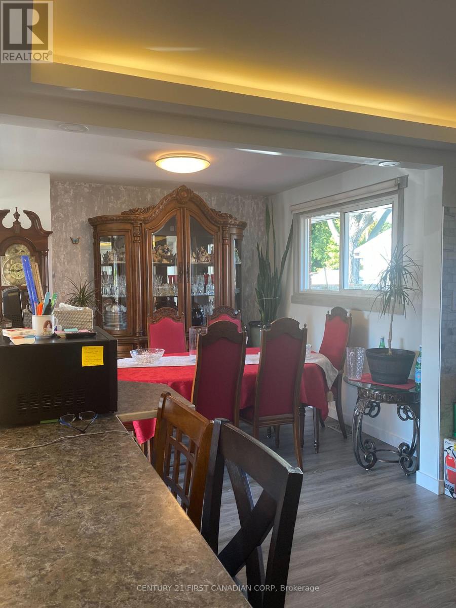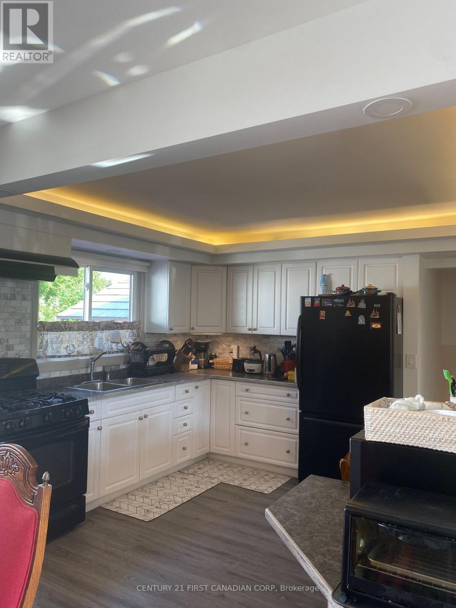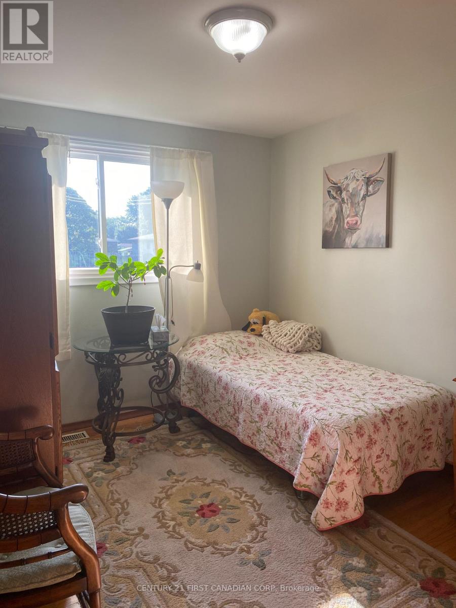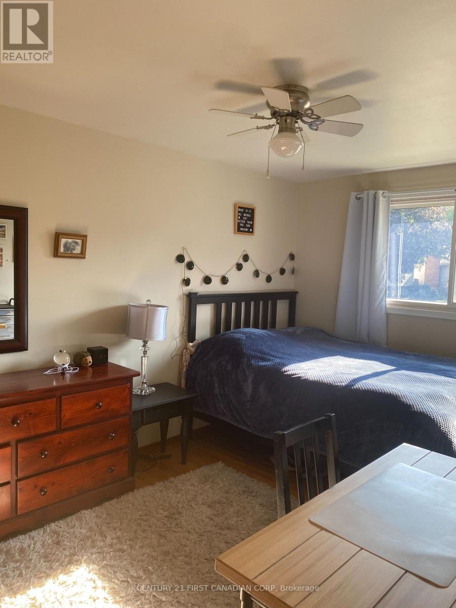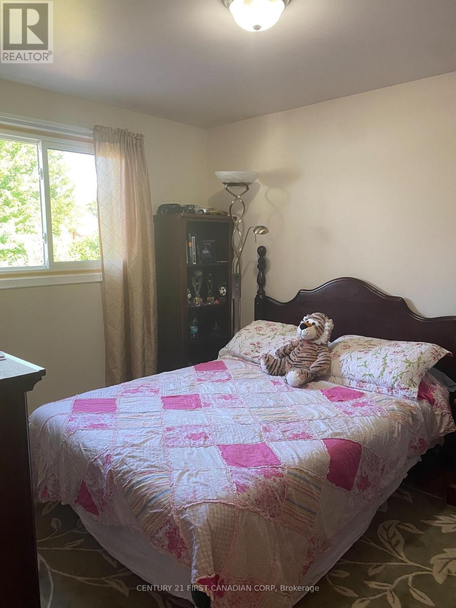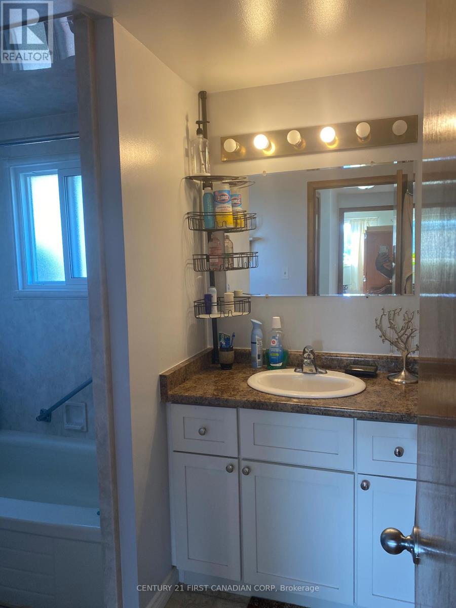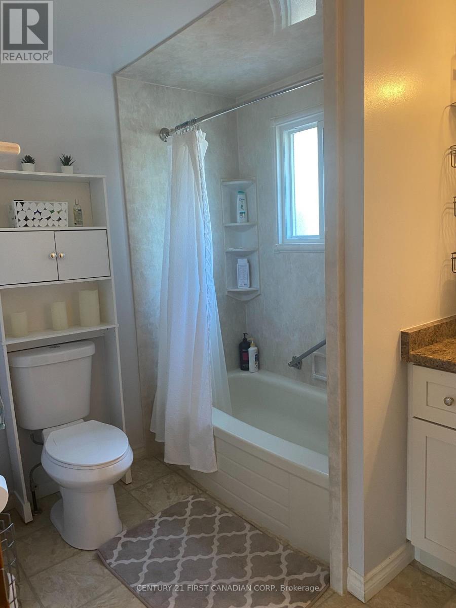Main Level - 345 Astor Park, St. Clair, Ontario N0N 1G0 (28715554)
Main Level - 345 Astor Park St. Clair, Ontario N0N 1G0
$1,950 Monthly
Main floor for rent in a detached house, with the owner occupying the third level through a separate entrance. This recently renovated and fully furnished unit offers a spacious open-concept living and dining room, three good-sized bedrooms, and a full main bathroom. Unique features such as an illuminating ceiling add charm, while the front porch provides a welcoming outdoor space. Tenant will enjoy two tandem parking spaces and shared access to the laundry in the basement with the owner. Immediate possession is available. Utilities are shared at 60% for the tenant and 40% for the owner. Rental application, job letter, recent pay stubs, and a credit report are required. (id:60297)
Property Details
| MLS® Number | X12336398 |
| Property Type | Single Family |
| Community Name | St. Clair |
| AmenitiesNearBy | Park |
| Features | Flat Site, Carpet Free |
| ParkingSpaceTotal | 2 |
Building
| BathroomTotal | 1 |
| BedroomsAboveGround | 3 |
| BedroomsTotal | 3 |
| Age | 31 To 50 Years |
| BasementFeatures | Separate Entrance |
| BasementType | N/a |
| ConstructionStyleAttachment | Detached |
| ConstructionStyleSplitLevel | Backsplit |
| CoolingType | Central Air Conditioning |
| ExteriorFinish | Brick Veneer |
| FoundationType | Poured Concrete |
| HeatingFuel | Natural Gas |
| HeatingType | Forced Air |
| SizeInterior | 700 - 1100 Sqft |
| Type | House |
| UtilityWater | Municipal Water |
Parking
| No Garage |
Land
| Acreage | No |
| LandAmenities | Park |
| Sewer | Sanitary Sewer |
| SizeDepth | 135 Ft |
| SizeFrontage | 50 Ft |
| SizeIrregular | 50 X 135 Ft |
| SizeTotalText | 50 X 135 Ft|under 1/2 Acre |
Rooms
| Level | Type | Length | Width | Dimensions |
|---|---|---|---|---|
| Second Level | Bedroom | 3.5 m | 3.2 m | 3.5 m x 3.2 m |
| Second Level | Bedroom 2 | 3 m | 3 m | 3 m x 3 m |
| Second Level | Bedroom 3 | 3 m | 3 m | 3 m x 3 m |
| Main Level | Living Room | 4.2 m | 48 m | 4.2 m x 48 m |
| Main Level | Kitchen | 3.2 m | 3.6 m | 3.2 m x 3.6 m |
| Main Level | Dining Room | 3.1 m | 3.2 m | 3.1 m x 3.2 m |
https://www.realtor.ca/real-estate/28715554/main-level-345-astor-park-st-clair-st-clair
Interested?
Contact us for more information
Olha Frankiv
Broker
THINKING OF SELLING or BUYING?
We Get You Moving!
Contact Us

About Steve & Julia
With over 40 years of combined experience, we are dedicated to helping you find your dream home with personalized service and expertise.
© 2025 Wiggett Properties. All Rights Reserved. | Made with ❤️ by Jet Branding
