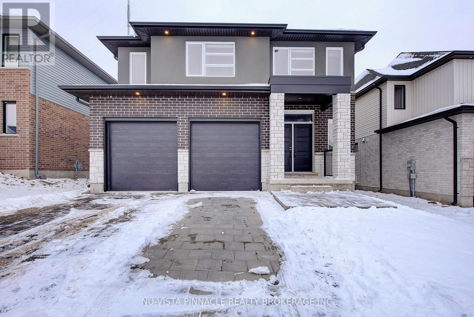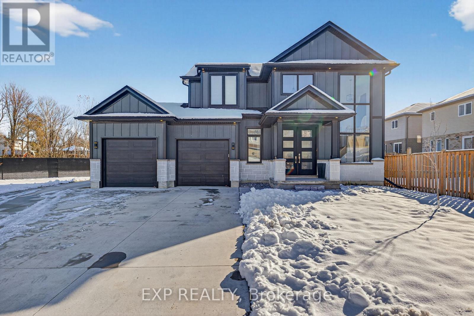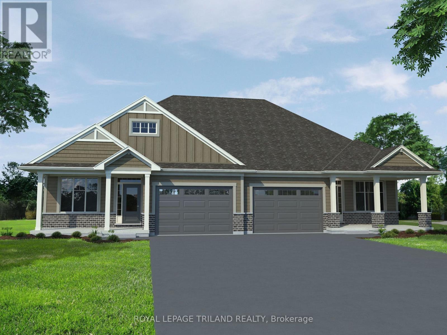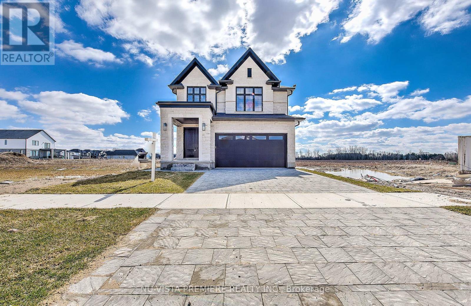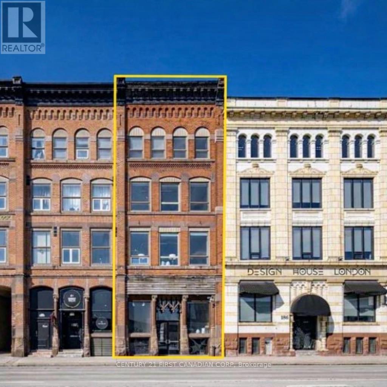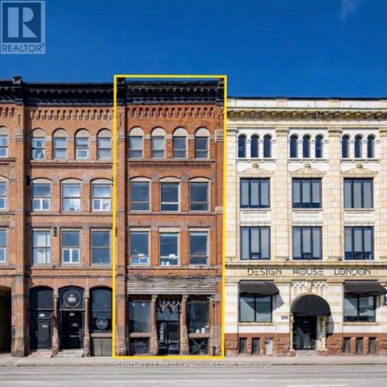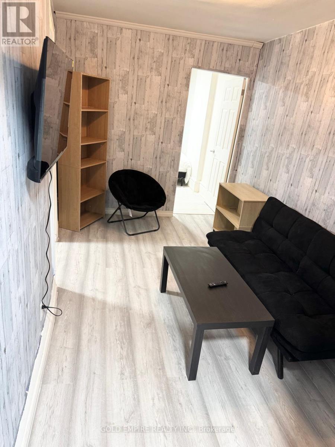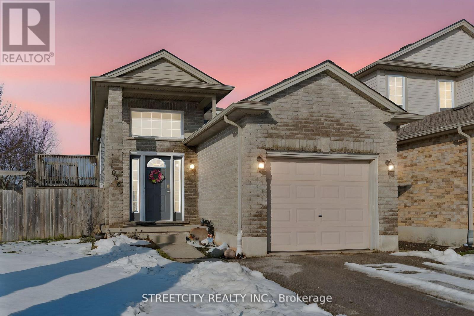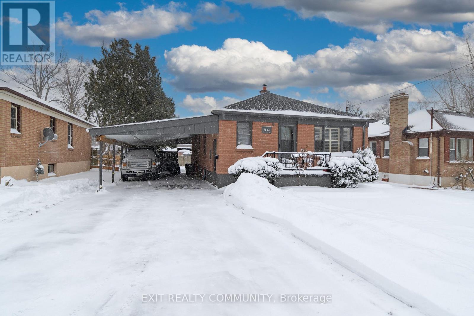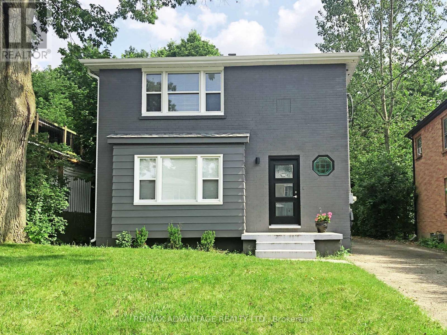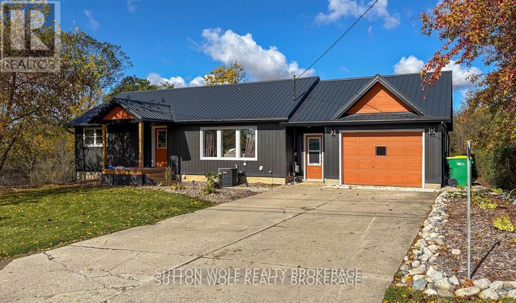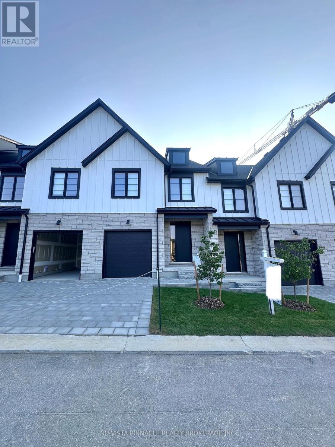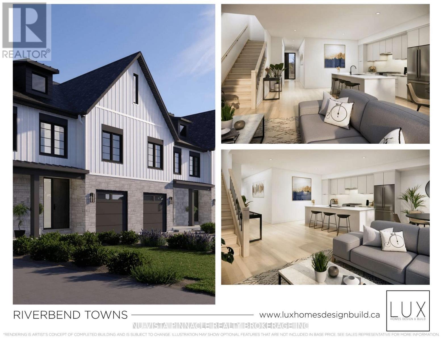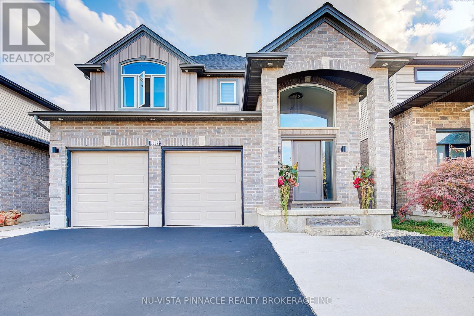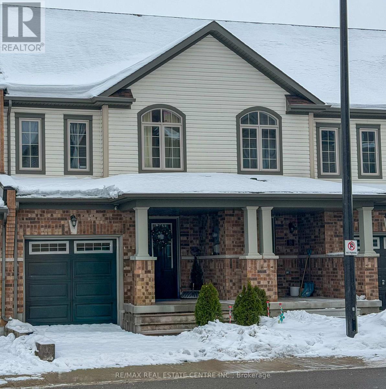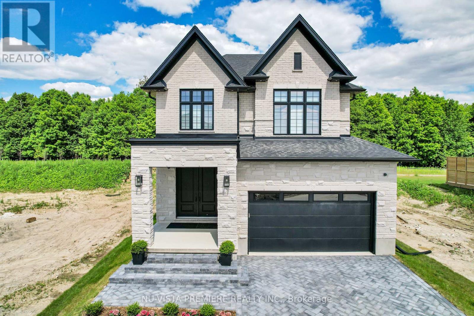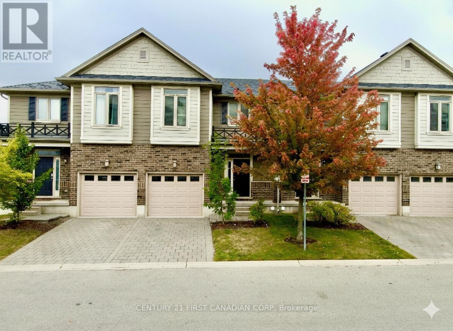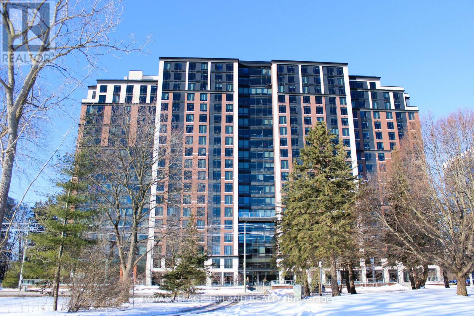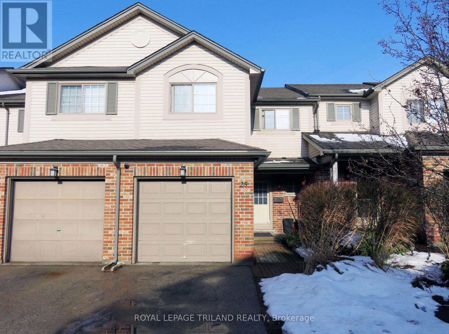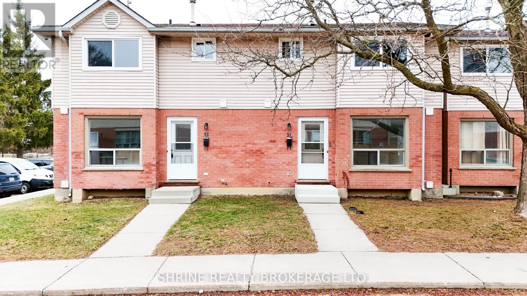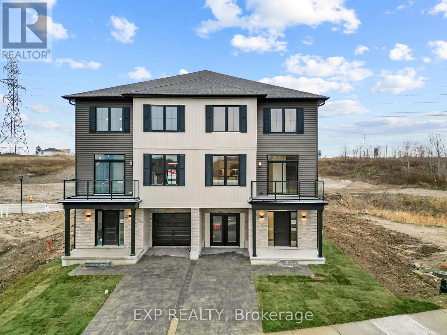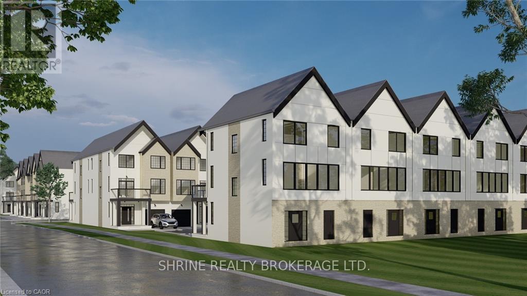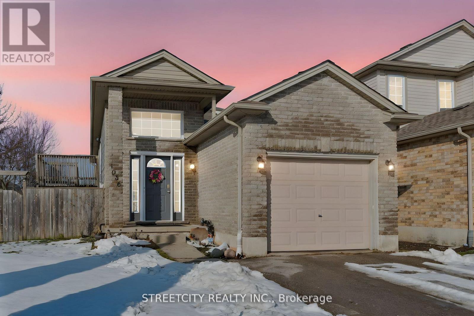Listings
1895 Fountain Grass Drive
London South, Ontario
Welcome to 1895 Fountain Grass Drive a beautiful, move in ready family home in the highly sought after Byron Warbler Woods community! This bright and spacious property offers an inviting open concept main floor with oversized windows that fill the home with natural light. Enjoy a versatile main floor den, ideal for a home office, playroom, gym, or media space. The modern kitchen features ample cabinetry, a convenient pantry, and direct access to the backyard perfect for entertaining and summer BBQs. A functional mudroom with bench and extra closet space adds everyday convenience.Upstairs, the impressive primary suite boasts a walk in closet and a luxurious 4 piece ensuite. Three additional well sized bedrooms and another full bathroom make this level perfect for families. The upper level laundry room with sink provides added comfort and efficiency. The unfinished basement offers great storage or future development potential. Additional features include a double car garage and parking for four vehicles.Located in one of London's most desirable neighbourhoods, close to highways, shopping, parks, schools, golf, skiing, and scenic trails. A fantastic opportunity to own a stunning home in a prime location your family will love living here! (id:60297)
Nu-Vista Pinnacle Realty Brokerage Inc
112 Styles Drive
St. Thomas, Ontario
Welcome to 112 Styles Drive! The Sedona model is a beautifully crafted 2-storey semi-detached home with 1.5 car garage offering 1,845 sq. ft. of thoughtfully designed living space. This home offers a spacious, well-designed layout accented by stylish finishes throughout. The bright, open foyer with its soaring two-storey height sets the tone as you enter. The main level features a generous great room that flows seamlessly into the open dining area and contemporary kitchen. From the dining room, sliding glass doors lead out to the backyard. The kitchen is equipped with sleek cabinetry, a full walk-in pantry, and a sizable island perfect for meal prep, casual meals, or gathering with friends and family. Just off the pantry is a large mudroom with convenient access to the garage.Head upstairs to the primary bedroom retreat, complete with its own ensuite and an expansive walk-in closet. Two additional comfortable bedrooms and a full bathroom offer plenty of flexibility for family, guests, or office space. You'll also love the added convenience of a second-floor laundry room! Nestled snugly in South St. Thomas, just steps away from trails, St. Josephs High School, Fanshawe College (St. Thomas Campus), and the Doug Tarry Sports Complex, this home is in the perfect location. Why choose Doug Tarry? Not only are all their homes Energy Star Certified and Net Zero Ready but Doug Tarry is making it easier to own your home. Reach out for more information on the current Doug Tarry Home Buyer Promotion! 112 Styles Drive is complete and is ready for its first family to call it home. (id:60297)
Royal LePage Triland Realty
11 Hayes Street
London South, Ontario
Stunning 3 Bedroom + 2 Bedroom IN-LAW SUITE Premium 2021 built home located in the heart of London! This 110' fronting triangle shaped lot backs right onto the Brookside Park allowing for 6 full sized car concreate driveway with seperate entrance for the basement IN-LAW SUITE. Walking in the 2 storey foyer you're greeted by large floor to celing windows showcasing the staircase to the second level. The cozy living room is highlighted by a 72'' electric tiled fireplace. The home has oversized windows along the back of the home bathing the kitchen and dinning room in loads of natural light. The laundry mudroom features a built in bench and plenty of closet space connecting to the double car garge that has east facing windows. Going upstairs the primary bedroom features lots of windows for natural light, walk-in closet, large en-suite including a soaker tub, his and her sinks, walk in tiled shower and loads of cabinetry. Bedroom 2 and 3 are generously sized with a connecting Jack and Jill 4-peice bathroom. The basement suite contains its own entrance, kitchen, laundry, 4-peice bathroom, 2 bedrooms and a living room. Down the front basement stairs the owners have private access to the utility room and extra storage. Located minutes away from Downtown, Victoria Hospital, Chelsea park, Thames Valley Parkway, and major bus routes its the perfect central location to get around. Ideal for families wanting a seperate unit, home buyers looking to house hack, or investors to house hospital employees. In-law suite will be vacant on closing. ** This is a linked property.** (id:60297)
Exp Realty
110 Styles Drive
St. Thomas, Ontario
Welcome to 110 Styles Drive! This 1200 square foot, semi-detached bungalow with 1.5 car garage is the perfect home for a young family or empty-nester. The Easton plan features all main floor living, 2 bedrooms, open concept kitchen with quartz countertop island, large pantry, laundry room, carpeted bedrooms and luxury vinyl plank flooring throughout. The primary bedroom inlcudes a walk-in closet and 3-piece ensuite bathroom. This plan comes with an unfinished basement giving you a blank slate to do what you want or you can finish it to plan which includes a large rec room, 2 additional bedrooms and a 3-piece bath (roughed-in currently). Nestled snugly in South St. Thomas, just steps away from trails, St. Josephs High School, Fanshawe College (St. Thomas Campus), and the Doug Tarry Sports Complex, this home is in the perfect location. Why choose Doug Tarry? Not only are all their homes Energy Star Certified and Net Zero Ready but Doug Tarry is making it easier to own a home. Reach out for more information on the current Doug Tarry Home Buyer Promo! 110 Styles Drive has just been completed and is now move-in ready! Don't hesitate - make 110 Styles Drive your next home! (id:60297)
Royal LePage Triland Realty
6517 Heathwoods Avenue
London South, Ontario
MODEL HOME FOR SALE! Welcome to 6517 Heathwoods Avenue, located in the highly sought-after southwest London community. This beautifully crafted home showcases premium upgrades, detailed millwork, and a thoughtful layout featuring 4+1 bedrooms and 4.5 bathrooms.Completely carpet-free and equipped with brand new, high-end appliances, this residence offers a bright and inviting main floor centered around a chef's kitchen with large windows and a patio door that fills the space with natural light. Elegant trim work and accent walls add a refined touch throughout.Upstairs, the primary suite includes a luxurious ensuite and a custom walk-in closet, while two bedrooms share a Jack & Jill bathroom and the fourth bedroom has its own private ensuite.The fully finished basement features a complete granny suite with a separate entrance, bedroom, bathroom, full kitchen, and its own laundry - perfect for extended family or additional rental income.Located just minutes from major retail, restaurants, and everyday conveniences. Similar models available in the community - contact the listing agents for more information! (id:60297)
Nu-Vista Pinnacle Realty Brokerage Inc
Unit A - 184 York Street
London East, Ontario
Now available - Unit A is a premium first floor commercial space located at 184 York St. One of downtown's most recognizable brick buildings, located directly across from the VIA Rail Station - a perfect location for those coming into town for meetings. With over 1500sf, a functional layout that blends private offices and open concept workspace that is well suited for professional services (law, accounting, consulting), medical or wellness, client facing businesses or boutique commercial operators. Exposed brick, high ceilings, large windows and tons of natural sunlight plus a secured lobby entry with staircase and elevator access providing professional and accessible experience for staff and clients. A flexible possession and lease terms available. This is an excellent opportunity for tenants seeking downtown presence, character and convenience. Public parking across the street with 145 spots. Additional parking available: $115+hst for monthly parking spot. (id:60297)
Century 21 First Canadian Corp
Unit B - 184 York Street
London East, Ontario
Available for lease - Unit B at 184 York St offers a refined and private second floor office environment in the heart of downtown London. With over 2000sf of space showcasing the exposed brick, high ceilings, abundance of natural sunlight, and a versatile layout providing tenants with a professional or creative workspace. Accessed via a secured lobby with staircase and elevator access, the second floor space offers a quieter setting away from the street level activity. Ideal for law or accounting firms, tech, marketing and design companies, non-profit or administrative headquarters or firms who are seeking a character-rich downtown workspace. Flexible possession and lease terms available. A compelling option for businesses looking to upgrade quality while maintaining downtown connectivity. Public parking across the street with 145 spots. Additional parking available: $115+hst for monthly parking spot. (id:60297)
Century 21 First Canadian Corp
3 - 344 Richmond Street
London East, Ontario
AVAILABLE MARCH 1! Fully furnished 2-bedroom unit located near Richmond Street. The unit includes in-suite laundry. Conveniently located close to Richmond Row, Victoria Park, Covent Garden Market, grocery stores, restaurants, public transit, and Western University. Tenant to pay electricity only; heat and water are included. Parking may be arranged at a nearby lot. (id:60297)
Gold Empire Realty Inc.
1036 Marigold Street N
London North, Ontario
Welcome to 1036 Marigold Street, a charming 3-bedroom, 2-bathroom home in desirable North London's Stoney Creek community. This bright raised bungalow sits proudly on a corner lot and features an attached garage, updated lighting, and great curb appeal, offering an ideal blend of comfort and convenience for families or professionals. Inside, the functional layout provides comfortable living space with three well-sized bedrooms and two full bathrooms, giving everyone room to grow and unwind. The attached garage and driveway parking add everyday practicality, while the corner lot offers extra outdoor space and presence on the street. Location is a standout: just a short 6-minute walk to Mother Teresa Catholic Secondary School and a 7-minute walk to Stoney Creek Public School, making school runs easy and safe. Outdoor lovers will appreciate nearby Wenige Park and Stephens Farm Park, with beautiful walking trails perfect for evening strolls or weekend family time. Everyday amenities are close at hand, with the YMCA and nearby shopping just minutes away for fitness, childcare, and errands. With its family-friendly location, walkable schools, parks, and convenient access to services, 1036 Marigold Street is a fantastic opportunity to own a home in one of North London's most sought-after neighbourhoods (id:60297)
Streetcity Realty Inc.
1833 Park Avenue
London East, Ontario
Nestled on a serene, tree-lined street, this cozy brick home offers the perfect blend of comfort and convenience. The value found here is unrivaled. Let's step inside, where a recently finished basement waits to entertain family and friends or provide that much-needed extra living space. The open, airy layout enhances light flow throughout. Location is everything, and this property hits all the right marks. Enjoy the privacy of the backyard from your double tiered deck. Families will appreciate its proximity to schools and a vibrant community center, making extracurricular activities and social engagements effortlessly accessible. Just a short stroll or drive will take you to local shops, lush parks, and inviting pathways-perfect for weekend adventures with loved ones. Neighbours here share a commitment to community values, nurturing an environment where every family can feel safe. This home is a beacon for those seeking value without compromise, perfectly balancing tranquility and convenience. (id:60297)
Exit Realty Community
206-208 Barry Place
London North, Ontario
Prime duplex located in the highly desirable Oxford Park neighbourhood, just minutes from Downtown London and Western University (UWO). This property sits on an exceptional 272-foot deep lot (.334 acre), offering rare future development potential. The home features a legal duplex configuration with: One 3-bedroom unit (currently leased $2500 inclusive until April 30, 2026)One 2-bedroom unit (currently leased $1850 inclusive until January 31, 2027)Both units have been beautifully updated, making this a turnkey opportunity for investors or owner-occupiers. Key Highlights: Engineering drawings included for Additional Residential Units (ARUs) 7 additional bedrooms, Newer stainless appliances, newer windows, doors, roof, and insulation. Strong rental demand area close to transit, schools, parks, and amenities. Excellent long-term appreciation and redevelopment potential. A unique opportunity to acquire a high-quality asset in one of London's most sought-after locations. (id:60297)
RE/MAX Advantage Realty Ltd.
235 William Street
Southwest Middlesex, Ontario
Welcome to 235 William Street ,Wardsville, ON a meticulously renovated residence offering modern comfort, timeless appeal, and exceptional versatility on a generous, private lot just under one acre. Extensively renovated in 2024, this home showcases a new steel roof, vinyl siding, and all new windows and doors-providing long-term durability, energy efficiency, and strong curb appeal. Set against serene, tree-lined borders, the property offers a peaceful rural setting while remaining conveniently connected. Inside, the home reflects thoughtful craftsmanship and contemporary style throughout. Updates include all-new flooring, trim, interior doors, and a beautifully refreshed kitchen featuring modern cabinetry and a walk-in pantry. The renovated main bathroom further enhances everyday comfort and functionality. The fully finished lower level expands the home's flexibility, offering additional living space complete with a separate laundry area and kitchenette. With a total of 3+3 bedrooms and 2 full bathrooms, the layout is well suited for extended family living, multigenerational use, or income potential, as the lower level could be easily adapted for rental purposes. Seven appliances are included, allowing for a smooth, move-in-ready transition. Outdoor living is equally well considered, featuring a new 8' x 9' covered front porch and a 10' x 12' covered rear porch, ideal for relaxing or entertaining. A spacious 10' x 16' shed, finished with a steel roof and vinyl siding, provides ample storage. Ideally located near Wardsville Golf Course, Middlesex Alliance - Four Counties Hospital, and just minutes from Highway 401, this property sits perfectly between London and Chatham-delivering rural tranquility with easy access to major centres. A rare opportunity to own a thoroughly updated home in a sought-after location. 235 William Street is ready to welcome its next owners. Schedule your private viewing today. (id:60297)
Sutton Wolf Realty Brokerage
62 - 1175 Riverbend Road
London South, Ontario
New Year Special!!!! LAST UNIT AVAILABLE WITH STUNNING BACKYARD VIEWS! INCLUDES APPLIANCES AND WINDOW COVERINGS!! This is a DEAL not to be missed! These freehold, vacant land condo townhomes, crafted by the award-winning Lux Homes Design and Build Inc., partially back onto protected green space, offering unparalleled breathtaking views. Lux Homes recently won the "Best Townhomes Award" from the London HBA in 2023, a testament to the superior craftsmanship and design you can expect. This 1768 sq. ft unit features 3 spacious bedrooms + study and 2.5 beautifully designed bathrooms throughout. Step inside to a welcoming main floor with an open-concept layout, perfect for modern living and entertaining. Natural light floods the space through large windows, creating a warm and inviting ambiance. The chef's kitchen boasts sleek cabinetry, quartz countertops, and upgraded lighting fixtures, making it the heart of the home for hosting friends and family in style. Additionally, the main floor includes a mudroom, providing extra storage and functionality for your daily routine. Head upstairs to find 3 bedrooms + study. The master suite is your private retreat, complete with a large walk-in closet and a luxurious 4-piece ensuite. Convenient upper-floor laundry adds to the ease of everyday living. Throughout the home, high-end finishes such as black plumbing fixtures, neutral flooring selections, and 9' ceilings on main floor enhance its modern sophistication. The true gem of this property is the backyard...Imagine waking up to the sounds of nature right at your doorstep! Located minutes from highways, shopping, restaurants, parks, the YMCA, trails, golf courses, and excellent schools, this home is a rare opportunity to enjoy luxury and convenience in one of London's most sought-after neighbourhoods. (id:60297)
Nu-Vista Pinnacle Realty Brokerage Inc
72 - 1175 Riverbend Road
London South, Ontario
New Year Special!!! LIMITED UNITS AVAILABLE! INCLUDES APPLIANCES!! * Under Construction: Seize the opportunity to reserve a lot in the highly sought-after Warbler Woods community in West London! Built by the award-winning Lux Homes Design and Build Inc., recognized with the "Best Townhomes Award" from London HBA 2023, these luxurious freehold, vacant land condo townhomes offer an exceptional blend of modern style and comfort. The main floor welcomes you with a spacious open-concept living area, perfect for entertaining. Large windows flood the space with natural light, creating a bright and inviting atmosphere.The chef's kitchen boasts sleek cabinetry, quartz countertops, and upgraded lightingideal for hosting and everyday enjoyment. Upstairs, youll find three generously sized bedrooms with ample closet space and two stylish bathrooms. The master suite is a true retreat, featuring a walk-in closet and a luxurious 4-piece ensuite. Convenient upper-level laundry and high-end finishes like black plumbing fixtures, neutral flooring and 9' ceilings on main floor add to the homes modern sophistication. The backyard sets this townhome apart from the rest, builder to complete a deck to enjoy your summer evenings!! Enjoy the tranquility of nature right at your doorstep! With easy access to highways, shopping, restaurants, WEST 5, parks, YMCA, trails, golf courses, and top-rated schools, this location is unbeatable. Don't miss your chance to move into this incredible community! CLOSING for spring 2026 AVAILABLE! *Photos of a similar unit in the same subdivision* *FOR QUALIFIED FIRST-TIME HOME BUYERS, you may be eligible for the additional applicable GST Rebate!** (id:60297)
Nu-Vista Pinnacle Realty Brokerage Inc
3069 Tokala Trail
London North, Ontario
Welcome to Your Dream Home in Sought-After North London! This fully finished 4-bedroom home is located in one of North London's most desirable neighbourhoods, within an outstanding school zone including the newly built Northwest PS, along with Sir Frederick Banting, St. Gabriel, and St. Andre Bessette - perfect for growing families. From the moment you walk in, you're greeted with a stunning open-to-above foyer and a thoughtfully designed main floor that offers not one, but two separate sitting areas, making it ideal for entertaining or everyday family living. The chef's kitchen is grand and spacious, opening into a warm family room with custom built-ins that add both character and functionality. Upstairs, you'll find four generously sized bedrooms and two additional bathrooms, giving every member of the family their own private retreat.The fully finished basement is an absolute bonus - complete with a bedroom, full bath, second kitchen, and living area with a fireplace, making it the perfect in-law suite or guest retreat. Step outside to your private, fully fenced backyard oasis featuring a covered deck, concrete patio, gazebo, and beautiful landscaping - truly designed for outdoor enjoyment and entertaining. This home checks every box: prime location, family-friendly layout, finished basement with in-law suite potential, and a backyard retreat. Don't miss your chance to make it yours! (id:60297)
Nu-Vista Pinnacle Realty Brokerage Inc
31 - 755 Linden Drive
Cambridge, Ontario
Welcome to 31-755 Linden Dr-a modern, two-storey freehold row townhouse crafted for comfort, lifestyle, and ease. Thoughtfully designed with 3 bright bedrooms, 2.5 baths, and a walkout basement, this home delivers the space you need and the style you want. Step inside to an inviting open-concept main floor, where living, dining, and cooking flow seamlessly-perfect for everyday living and effortless entertaining. The kitchen offers smart functionality, while large windows fill the space with natural light. Walk out to a deck - ideal for morning coffee, or simply breathing in the quiet. Downstairs, the walkout basement opens new possibilities: a cozy rec room, inspiring home office, or creative retreat. A single attached garage with additional driveway space adds convenience . Perfectly positioned just minutes from river access and scenic trails and moments from a vibrant sports complex, this location blends recreation with practicality. With quick connections to Highway 401, commuting is simple, and nearby shops, parks, and schools keep daily life within easy reach. A rare opportunity to enjoy comfort, connection, and convenience in one welcoming home. (id:60297)
RE/MAX Real Estate Centre Inc.
3998 Big Leaf Trail
London South, Ontario
Welcome to 3998 Big Leaf Trail - where luxury meets nature in perfect harmony. This 2024 masterpiece by Bridlewood Homes, with interiors by Design by Averil, redefines modern living with its refined finishes, open-concept elegance, and forest-backing privacy. Step inside and be captivated by soaring 10-foot ceilings, a dramatic double-height staircase, and wide-plank hardwood flowing through light-filled spaces. The chef-inspired kitchen is a showstopper - Deslaurier custom cabinetry, Fisher & Paykel integrated appliances, full walk-in pantry, wine fridge, and quartz countertops - every detail designed for both beauty and function. Gather around the gas fireplace in the inviting living room, framed by custom built-ins, a seating ledge, and art-light sconces, or step through to your oversized forest-facing deck - the ultimate private retreat with no rear neighbours, with access to walking path, and a fully fenced yard. The primary suite is pure indulgence with high ceilings, sunset forest views, spa-inspired ensuite featuring a floor-to-ceiling tiled rain shower, and a professionally designed Neiman Market walk-in closet. Each additional bedroom offers generous space, upgraded storage, and designer finishes - including a private junior suite and a Jack & Jill bath for family convenience. Practical elegance continues with a fully customized mudroom/laundry zone, with storage including shoe-pullout cabinetry, an owned tankless water heater, Sonos sound system, and security rough-ins. The basement, with separate side entry, is roughed-in for a legal one-bedroom suite - perfect for multi-generational living or future income potential. Outdoors, enjoy forest trails at your doorstep, landscaped gardens, herringbone driveway, and soffit feature lighting that makes this home shine day and night. Every inch of this home speaks to thoughtful design, craftsmanship, and quality. Don't just find a home - discover your lifestyle at 3998 Big Leaf Trail. (id:60297)
Nu-Vista Pinnacle Realty Brokerage Inc
45 - 112 North Centre Road
London North, Ontario
LOCATION, LOCATION, LOCATION! Discover the best of Masonville in this stunning condo. Walkable to top schools, Western University, and University Hospital (UH), this spot offers unparalleled convenience. Enjoy an exciting lifestyle with shopping, movie theatres, restaurants, and gym facilities all just moments from your door. The bright main level features a fantastic open-concept great room flowing into a modern kitchen and dining area, complete with sliding doors to a private deck perfect for entertaining and summer relaxation. Upstairs, find three spacious bedrooms, highlighted by a magnificent primary suite offering a fabulous walk-in shower and a private balcony. The finished lower level adds valuable living space with a versatile family room or bedroom and a 3-piece bath. The home features three full and one half-bath in total! The unbeatable proximity to campus and UH guarantees high rental demand and excellent long-term appreciation for investors. For end-users, it's maintenance-free living in a prime location. Book your viewing today (id:60297)
Century 21 First Canadian Corp
1514 - 1235 Richmond Street
London East, Ontario
Welcome to Luxe London, one of North London's premier condo buildings, ideally located within walking distance to Western University. Residents enjoy unmatched amenities, including a state-of-the-art fitness and yoga studio, 40-seat theatre, rooftop terrace, business lounge, games lounge, tanning spa, sauna, whirlpool hot tub, café lounge with fireplace and TV, and the peace of mind of a 24-hour concierge, overnight security, and full surveillance. This 311-unit, 19-storey building, established as a condominium in 2018, is perfectly positioned in prime North London. This two-bedroom, two-ensuite suite offers approximately 1,020 square feet of well-designed living space with breathtaking views of Ross Park and the Thames River. The open-concept kitchen features granite countertops and backsplash, high-end stainless steel appliances, and flows seamlessly into the living area highlighted by floor-to-ceiling windows. The unit is being sold fully furnished and includes in-suite controlled heating and an underground parking space. Heat, water, and central air are all included in the condo fees, along with all existing furniture-making this an ideal turnkey opportunity for investors or end users. Vacant possession available May 1st.Opportunities like this are rare-be quick. (id:60297)
Royal LePage Triland Realty
25 - 505 Proudfoot Lane
London North, Ontario
Incredible value in this centrally located townhouse with 4+1 bedrooms, 3 and a half bathrooms and one car garage. Unit is on bus route to UWO and downtown. This location (approximately 2km from UWO and downtown) make this townhouse desirable for students and professionals. Unit has hardwood floor in living and dining room, ceramic floor in the kitchen eating area and washroom. Nice gas fireplace in the living and dining room. Second floor has four good size bedrooms and two full bathrooms. Basement is finished with one more bedroom, a full bathroom and big laundry with storage space. Nice fenced backyard and good size one car garage. (id:60297)
Royal LePage Triland Realty
51 - 595 Third Street
London East, Ontario
Welcome to this beautifully updated 3-bedroom, 1.5-bath home-an ideal opportunity for first-time buyers, downsizers, or investors. Recent upgrades include fresh interior paint, updated kitchen appliances, modern bathroom vanities, and more. The home is perfectly located close to Fanshawe College, London International Airport, schools, shopping, restaurants, public transit, and offers quick access to major highways.The main level features a spacious living area highlighted by an electric fireplace, a comfortable dining space, and a warm, functional kitchen with an eat-in layout. The primary bedroom offers generous space, complemented by two additional well-sized bedrooms. The lower level includes a finished recreation room and an oversized utility area providing ample storage. One parking space is included, along with additional visitor parking. ** Some pictures are virtually stagged. (id:60297)
Shrine Realty Brokerage Ltd.
2580 Sheffield Boulevard
London South, Ontario
Designed as London's most attainable new home condominium community, every residence in this collection is an end unit, providing exceptional natural light, enhanced privacy, and a sense of openness that reflects the interior design vision. Inspired by natural tones and modern functionality, the homes feature a warm streetscape palette carried inside to create an inviting atmosphere for growing families, first time buyers, and newcomers establishing roots in the city. Offering approximately 1,795 square feet above grade as per builder plans, this three storey back to back semi centres everyday living around a bright open concept main floor with nine foot ceilings, waterproof luxury laminate, and a quartz kitchen with upgraded cabinetry that extends to a glass railed balcony suited for morning coffee or relaxed entertaining. The ground level Flex Room offers versatility for a home office, fitness area, playroom, or guest space, while the upper level unites three bedrooms and two full bathrooms. The primary suite stands out with an oversized layout currently staged with a king sized bed, a large walk in closet, an ensuite w/double vanity, and a modern plate glass walk in shower. Powder rooms on both the entry and main levels add everyday convenience, and the built-in garage with a Wi-Fi enabled opener pairs with a private driveway to offer secure, effortless parking. Nearby parkland and walkable amenities enhance everyday living, with Sheffield Park, playgrounds, sports centres, and the Thames River trail network all within easy reach. The community benefits from quick access to Highway 401, London's industrial park, East Park, and national retailers like Costco, supporting long term value for both end users and investors. Built by Johnstone Homes, a trusted London builder with more than thirty five years of experience, Parkside brings together quality materials, modern design, and low maintenance living in a location defined by nature, neighbourhood, and convenience. (id:60297)
Exp Realty
235 Kennington Way
London South, Ontario
Welcome to Acadia Towns. Experience modern living in this brand-new 3-storey townhome by Urban Signature Homes, thoughtfully crafted with quality finishes throughout. This spacious layout features 4 bedrooms, 3 bathrooms, and an attached garage, offering comfort and functionality for any lifestyle.Enjoy 9-foot ceilings on the main and second floors, along with a sleek contemporary kitchen complete with quartz countertops. Located in a fast-growing community with convenient access to shopping, parks, schools, and major routes, this home is ideal for first-time buyers, professionals, and investors alike. Please note: Photos are from the model home, and dimensions may vary based on the builder's plans. With late 2025 closings and a flexible deposit structure, now is the perfect time to secure a stylish, low-maintenance home in one of London's most desirable new developments. (id:60297)
Shrine Realty Brokerage Ltd.
1036 Marigold Street N
London North, Ontario
Welcome to 1036 Marigold Street, a charming 3-bedroom, 2-bathroom home in desirable North London's Stoney Creek community. This bright raised bungalow sits proudly on a corner lot and features an attached garage, updated lighting, and great curb appeal, offering an ideal blend of comfort and convenience for families or professionals. Inside, the functional layout provides comfortable living space with three well-sized bedrooms and two full bathrooms, giving everyone room to grow and unwind. The attached garage and driveway parking add everyday practicality, while the corner lot offers extra outdoor space and presence on the street. Location is a standout: just a short 6-minute walk to Mother Teresa Catholic Secondary School and a 7-minute walk to Stoney Creek Public School, making school runs easy and safe. Outdoor lovers will appreciate nearby Wenige Park and Stephens Farm Park, with beautiful walking trails perfect for evening strolls or weekend family time. Everyday amenities are close at hand, with the YMCA and nearby shopping just minutes away for fitness, childcare, and errands. With its family-friendly location, walkable schools, parks, and convenient access to services, 1036 Marigold Street is a fantastic opportunity to own a home in one of North London's most sought-after neighborhoods (id:60297)
Streetcity Realty Inc.
THINKING OF SELLING or BUYING?
We Get You Moving!
Contact Us

About Steve & Julia
With over 40 years of combined experience, we are dedicated to helping you find your dream home with personalized service and expertise.
© 2025 Wiggett Properties. All Rights Reserved. | Made with ❤️ by Jet Branding
