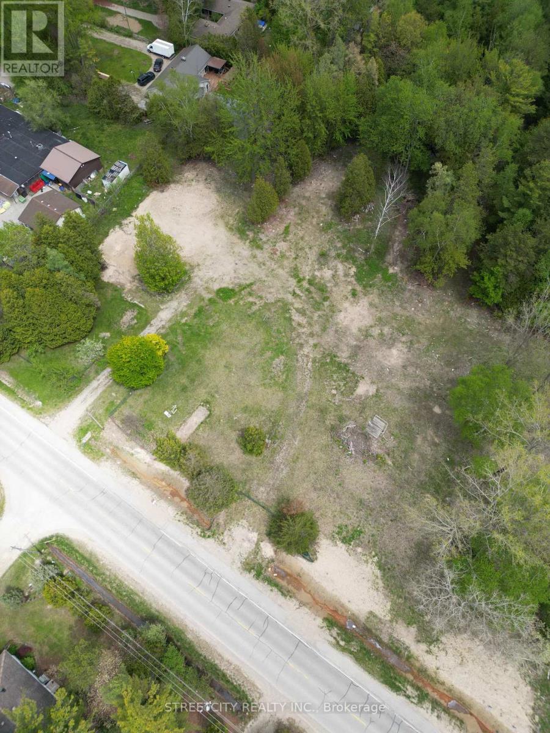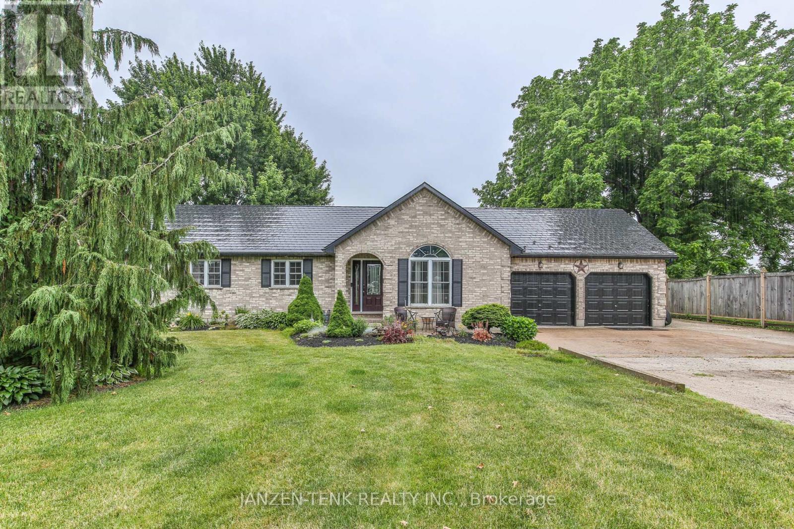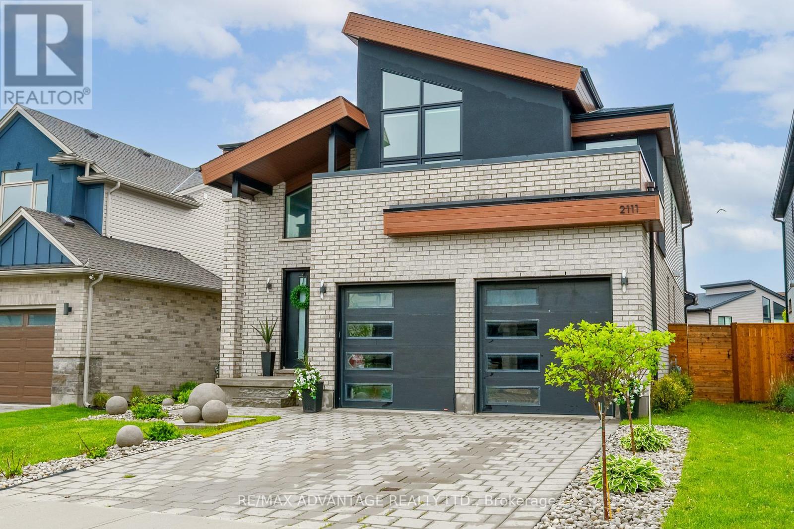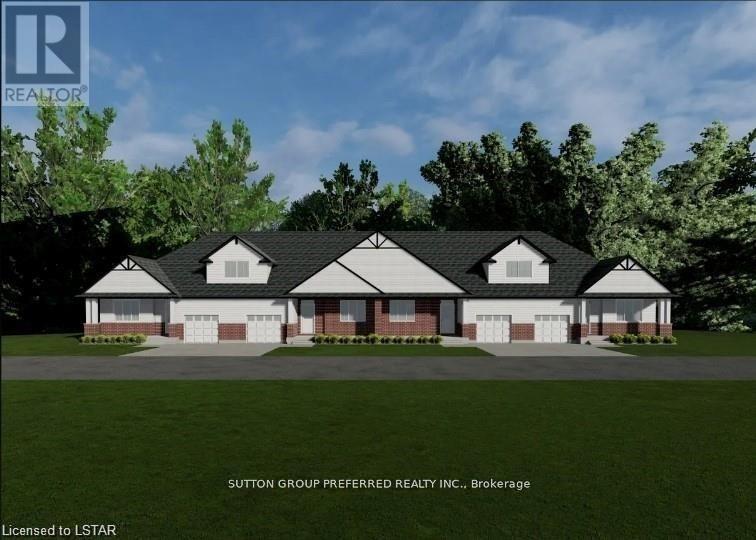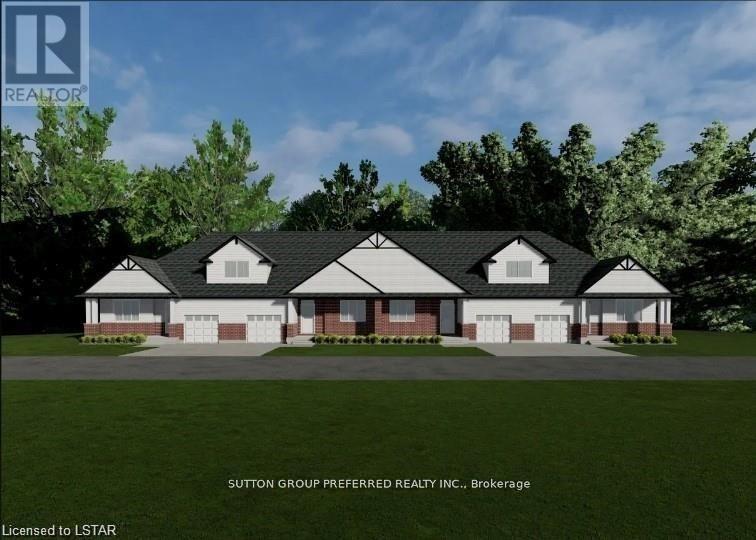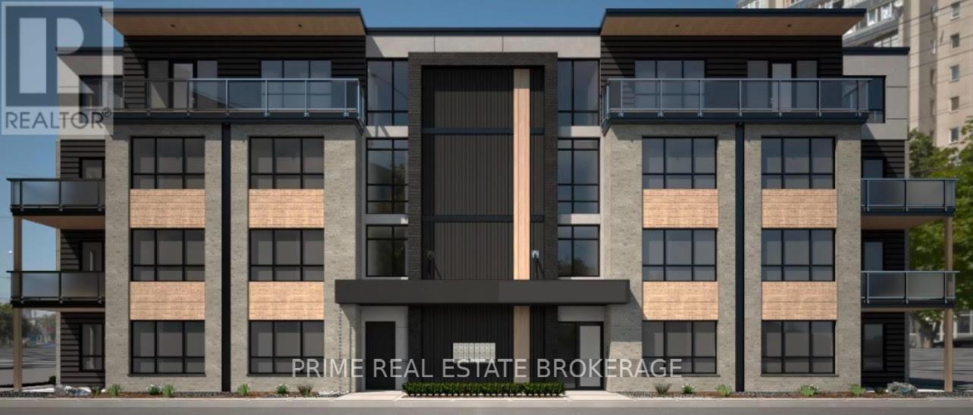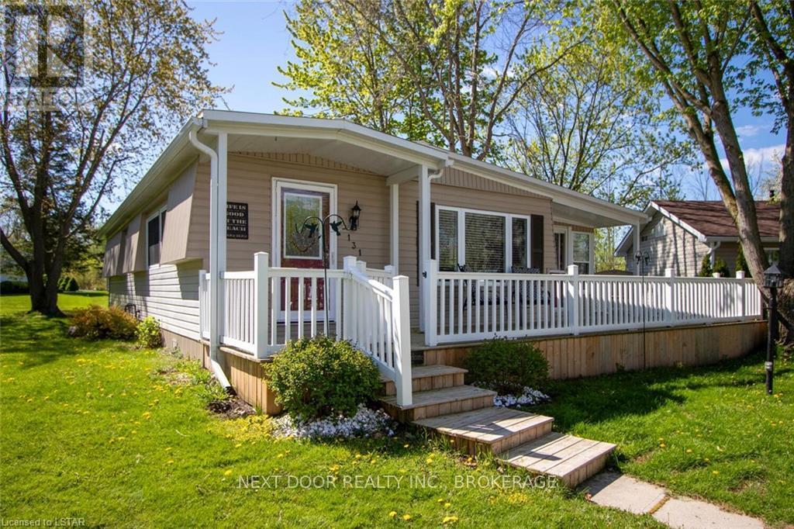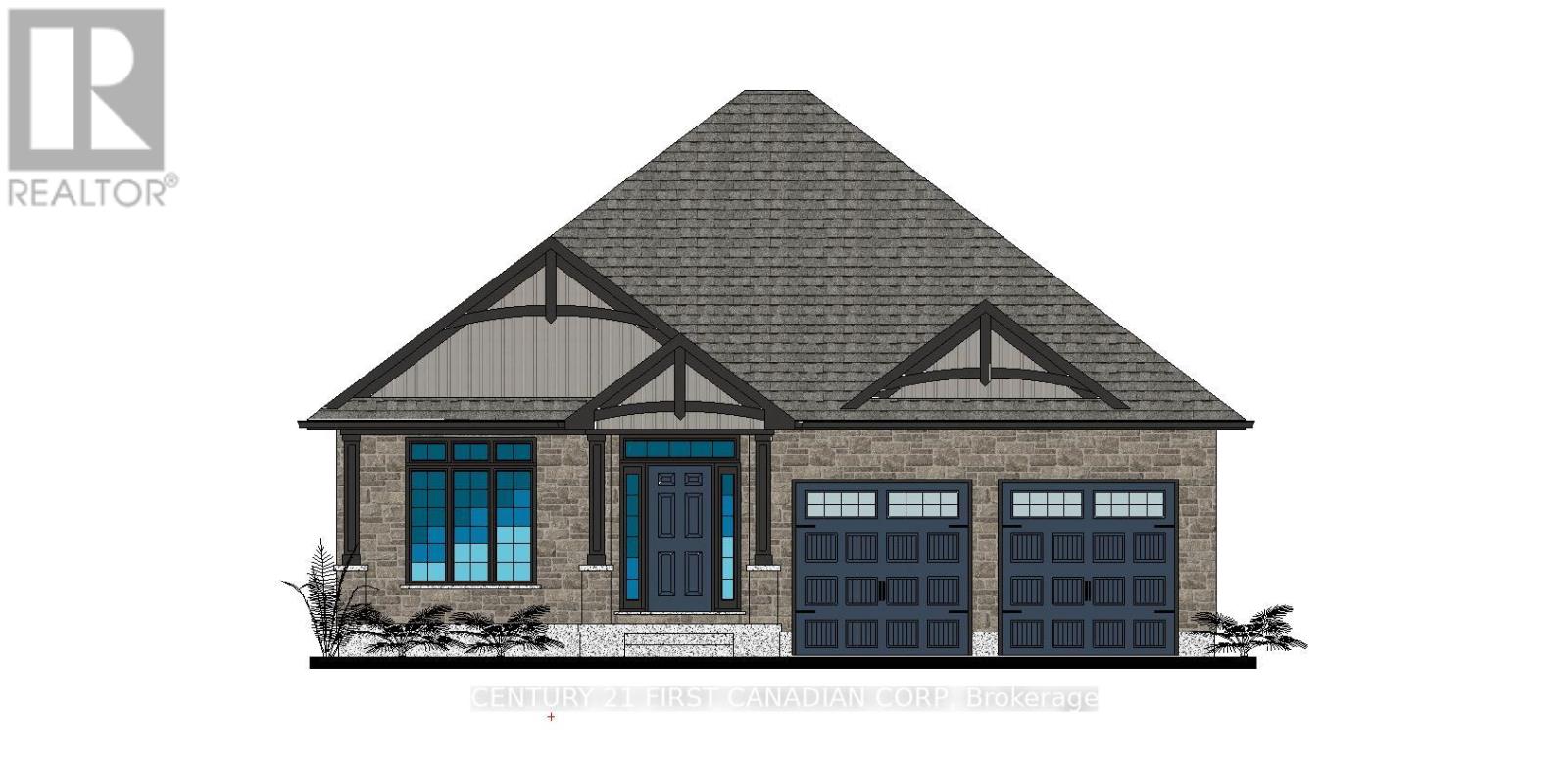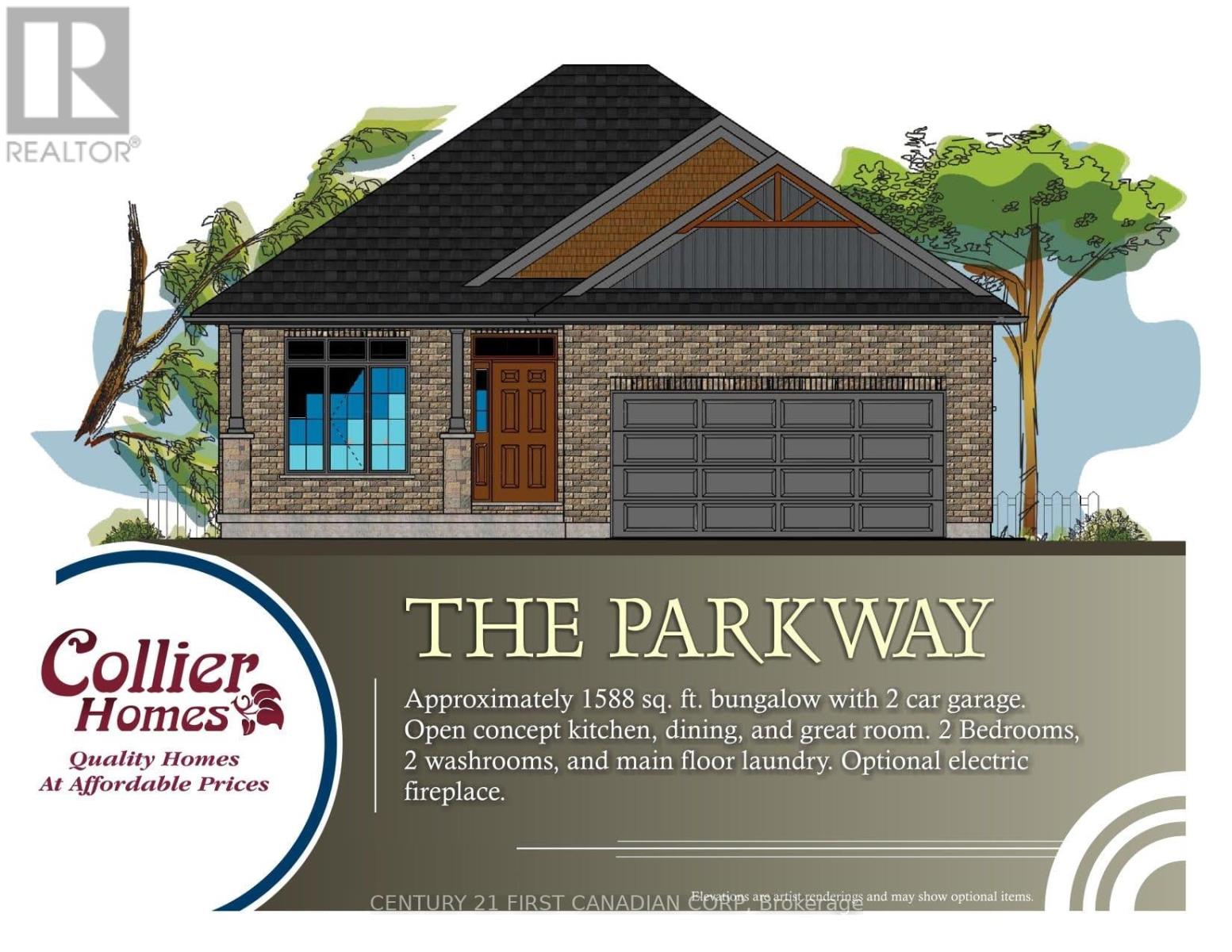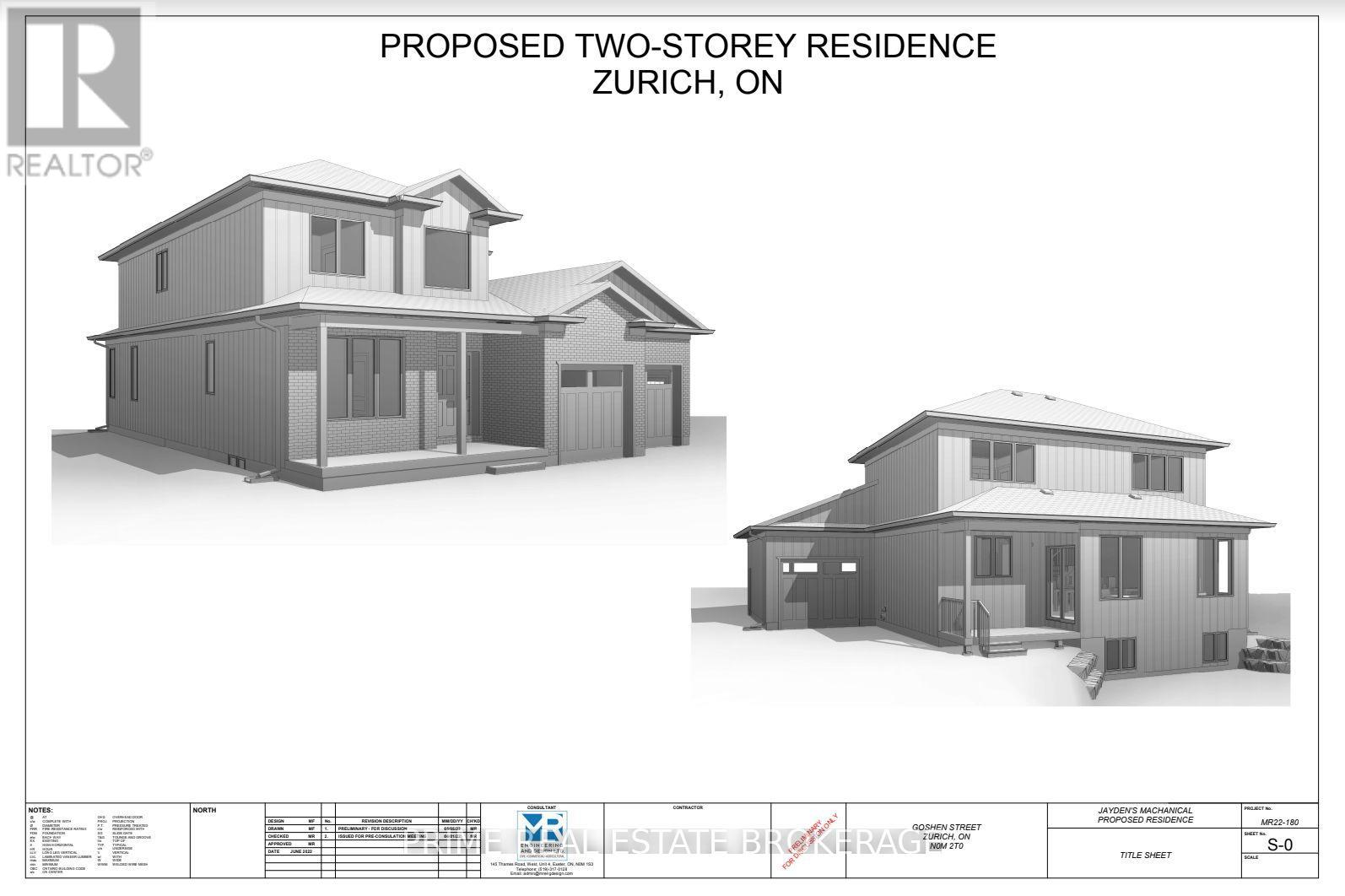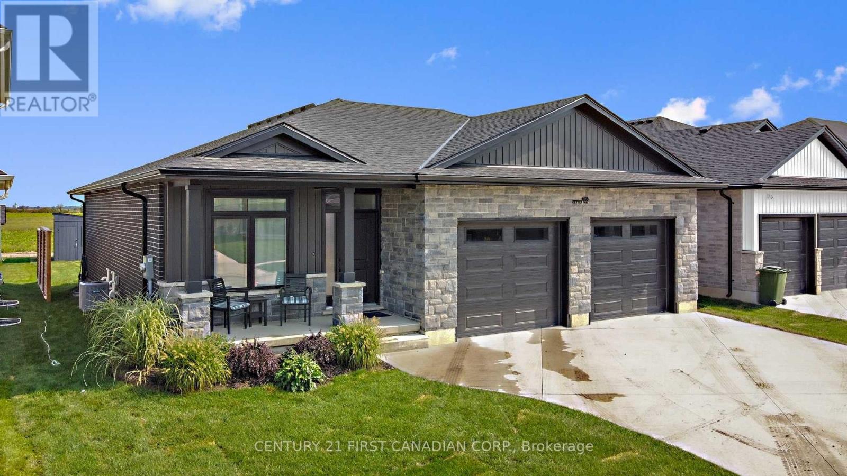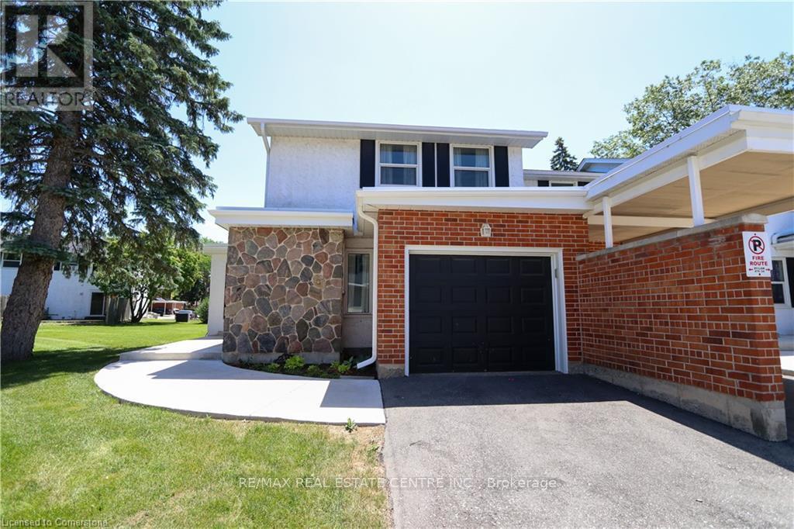Listings
Con 19, Pt Lot 7, Part 5 W. Ipperwash Road
Lambton Shores, Ontario
Prime Vacant Lot in Ipperwash, Near Lake Huron. Imagine life just steps from the shoreline. This vacant residential lot offers the perfect opportunity to build your dream home or cottage near beautiful Lake Huron. Located in sought-after Ipperwash, the lot backs onto a quiet conservation area, offering natural privacy. All the groundwork is done to help you get started:Completed grading and stormwater plans, Full hydrogeological and geotechnical reports, Septic design ready, Water connections in place, Environmental study finalized, Survey available in documents. Taxes are not yet assigned. Title will include a development agreement. Build your future in this desirable beachside location! (id:60297)
Streetcity Realty Inc.
50015 John Wise Line
Malahide, Ontario
Welcome to 50015 John Wise Line, a beautiful property with a home to match, ready for new owners! Stepping inside you'll notice a foyer separated nicely from the living and dining room, with a closet to hide shoes and jackets. Moving on into the kitchen with an adjacent dining area, you'll find a beautiful custom cherrywood kitchen complete with granite countertops and tile floors. Just off the dining area is a large living room with a vaulted ceiling offering just enough luxury while still feeling comfortable. New carpet adds for a clean, inviting room perfect for hosting family and friends. Out of the living room directly to the right, we find a hall leading to the two car garage ready for hobbyists with two 220 amp plugs. A 2-piece bathroom conveniently located in the same hall allows for quick trips in to wash up for dinner. Back past the living room and foyer, we find the bedrooms. 3 ample sized bedrooms ensure no one is feeling the squeeze when it comes to space. The Master bedroom boasts a sizeable walk-in closet, as well as a joint bathroom with two entrances to double as a guest bathroom if needed. Inside the bathroom, you'll find lots of natural light creating a relaxing feel, clean tile floor, and a Jacuzzi Tub ready for your enjoyment! In the basement is one more modest sized bedroom, finished and ready for occupancy. This basement has lots of room to grow. Largely unfinished, you will get to use some creative license to create the perfect space for your needs and wants. 2 bathrooms not quite enough? Well that can be fixed with the 3rd bathroom in the basement waiting for someone willing to finish it. This property has had many updates and upgrades, including the water softener (2022) furnace (2014) HRV, central vac, AC (2023), pavilion (2023).The concrete pad in the back has new epoxy (2024) as does the walk way in the front of the house. Last but certainly not least, a metal roof (2013) with 2 lifetime warranties! You won't want to miss out on this! (id:60297)
Janzen-Tenk Realty Inc.
2111 Ironwood Road
London South, Ontario
You will be super impressed with this 2,814 sq ft, 4 Bed, 3.5 Bath + main floor den. This home is loaded with luxury features such as 9' main floor ceilings, engineered hardwood flooring, chef inspired kitchen with walk-in pantry, oversized island, tiled back splash, quartz or granite counters and great room with fireplace and tiled accent wall. Access to rear covered porch from dinette complete with 8ft patio slider. Hardwood stairs complete with wrought iron spindles and hardwood in upper level hallway. Master bedroom features spa-like ensuite complete with freestanding soaker tub, tiled glass shower and double sink vanity. Large sundeck and fully fenced yard. (id:60297)
RE/MAX Advantage Realty Ltd.
604 - 570 Proudfoot Lane
London North, Ontario
This bright and well-kept sixth-floor end unit offers one of the best views in the building looking out over the trees with southwest exposure. Being on the end means extra windows and lots of natural light throughout the oversized living and dining areas.With two bedrooms and 1.5 bathrooms, including a private ensuite, theres plenty of space to spread out. The kitchen is clean and functional with white cabinetry and stainless steel pulls, and theres in-suite laundry plus a storage area for added convenience.Original owner, pride of ownership is clear. You'll also enjoy a controlled entry, one parking spot, and a great location close to Western University, Cherryhill Mall, and everyday amenities.Appliances are included. A comfortable and bright condo thats ready for its next chapter. New shower in ensuite approx 5 years, Washer/Dryer 2022, Furnace and Hot Water Tank are newer, as well. (id:60297)
Sutton Group - Select Realty
24 - 175 Glengariff Drive
Southwold, Ontario
The Clearing at The Ridge, a one-floor freehold condo with appliance package included. Unit C10 boasts 1580 sq ft of finished living space. The main floor comprises a Primary bedroom with walk in closet and ensuite, an additional bedroom/ office, main floor laundry, a full bath, open concept kitchen, dining and a great room with an electric fireplace, a mudroom and a two car garage. Outside a covered front and rear porch awaits. Basement is optional to be finished at an additional cost as per floor plans and rear Porch awaits (id:60297)
Sutton Group Preferred Realty Inc.
22 - 175 Glengariff Drive
Southwold, Ontario
The Clearing at The Ridge. One floor freehold condo, appliances package dishwasher, stove, refrigerator, microwave, washer and dryer. 1580 sq ft on the main floor. Two car garage. The main floor boasts a primary bedroom with walk in closet and ensuite, an additional bedroom, a large open concept Kitchen with quartz countertops a dining area and a large great room with sliding doors to a rear covered porch. A family bathroom, laundry and mudroom complete the main floor. Located mins to 402 and St Thomas. (id:60297)
Sutton Group Preferred Realty Inc.
Lot 23 Linkway Boulevard
London, Ontario
NOW SELLING IN RIVERBEND! Everton Homes presents The Belle with luxurious finishes and over 1800sf of living space! This 3 bedroom, 2.5 bath home will be ready for you to enjoy in this sought after Eagle Ridge community in Riverbend. Primary bedroom with spa like ensuite & walk-in closet, 2 additional bedrooms, open concept main floor design, plus options for a finished lower level with a separate entrance for in-law capability or home business or an option for a den / office for those who work from home. Don't miss this opportunity to construct your dream home with a reputable builder with 15 years experience! Located in a beautiful neighbourhood surrounded by trails, top school district and countless amenities! (id:60297)
Century 21 First Canadian Corp
9928 Eric Street
Lambton Shores, Ontario
This generous .84 acre lot is tucked away within a secluded enclave known as Walden South. This is a fantastic location to build your custom dream home! Conveniently located between Port Franks and Grand Bend, a short drive gets you to shopping, restaurants, marinas, golf courses, wineries, breweries, hiking trails and so much more that this beautiful area has to offer. Another huge bonus of living in this area is the proximity to the beautiful Pinery Provincial Park. Purchase a year round pass to the Pinery and enjoy some of the best Lake Huron beaches, biking, hiking and cross country ski trails in the area. Natural gas, hydro, municipal water services and high speed internet are all available. Septic system is required. H.S.T is not applicable to the purchase of this beautiful building lot. (id:60297)
Exp Realty
4 - 9839 Lakeshore Road
Lambton Shores, Ontario
Discover year-round living in this quaint 65 ft. mobile home, nestled in a quiet mobile home park just South of Grand Bend. Offering a peaceful retreat with close proximity to the beautiful beaches of Lake Huron, several public golf courses, and the renowned Pinery Provincial Park which is known for its vibrant community, stunning sunsets, and numerous recreational activities. This is an ideal place to call home, blending charm, convenience, and a welcoming community atmosphere. This 2-bedroom, 1-bathroom home boasts 1,450 square feet of living space with an open-concept kitchen and den featuring a screened-in porch. Some key features include a standby generator for uninterrupted power supply, metal roofing, updated windows, extra insulation for year-round comfort and an owned on-demand hot water heater. Community amenities include an in-ground pool, clubhouse, pavilion, extra vehicle & RV parking, horseshoe pits, shuffleboard, and common grounds/road maintenance. The land lease fee covers property taxes, municipal water, park septic system, and access to the parks many amenities. Own a piece of tranquility near Grand Bend today! (id:60297)
The Agency Real Estate
402 - 15 James Street
South Huron, Ontario
NOW LEASING with immediate occupancy! James Street Commons in Exeter offers two bedroom suites including accessible options, with an in-suite laundry room and free parking. This aesthetically pleasing and well-designed property is located just one block from the vibrant Main Street core with shopping, dining and the hospital nearby, and a quick 30 minute commute to north London or Stratford. Conveniently located, yet situated on a quiet residential street with 24/7 secure access, this property features luxurious finishes, oversized windows and 9 foot ceilings, providing for an elegant, yet bright and comfortable space to call home. The open concept kitchen and dining area boasts stainless steel appliances, quartz countertops, two-tone cabinetry, subway tile backsplash, and an island. A large primary bedroom is adjacent to a walk-in closet, and a tiled, stylish bathroom. A second well-sized bedroom is perfect for guests or family members. Watch the sun set from your private balcony and enjoy evening strolls along Main Street or the picturesque Morrison Trail. Photos are from the model suite. Units are unfurnished **EXTRAS** One and two bedroom suites are available. All suites have a patio/balcony. Leasing applications are in the documents section and can be sent to jodie@primebrokerage.ca. Interior photos will be available soon. Tenant insurance is required. (id:60297)
Prime Real Estate Brokerage
131 Sunningdale Place
South Huron, Ontario
Beautifully updated home located on a quiet cul-de-sac, backing on to a large greenspace, there is plenty of privacy here! This home boasts 2 Bedrooms and 2 full bathrooms, plus a sunroom with walk-out to an oversized and partially covered front porch. The gas fireplace in the living room allows for cozy winter days and nights. Primary bedroom has a 3 piece en-suite and walk-out to rear deck and patio, where you can enjoy privacy and the quietness of nature looking into the greenspace. Metal roof, vinyl windows, newer gas furnace and central air conditioning and newer white kitchen cabinetry with caesarstone counter tops are just some of the many home improvements made recently. Grand Cove is a gated, year-round Adult Lifestyle Community of approximately 400 homes. The Community Centre offers daily activities, with gym, pool tables, darts, computer room, library, dance floor, Hobby room and full kitchen facilities. Wood-working shop is in a separate building. Outdoor activities include heated saline swimming pool, lawn bowling, bocce, tennis and pickleball, shuffleboard and walking trails. Enjoy the 55 plus Community of Grand Cove. Come for a visit and stay for a lifetime. (id:60297)
Next Door Realty Inc.
144 Aspen Parkway
Aylmer, Ontario
Ravine Lot!!. This 1705 Bungalow has a beautiful modern spacious layout with an open Concept kitchen, great room and dining room.2-car garage, 2-bedroom layout on the main, with the bedrooms at separate ends of the home for utmost privacy. 4pc Main bathroomwith a walk-in closet, and a large ensuite bath in the master bedroom. This home also offers a separate entrance (Walk-out basement),additional rough-in for a basement kitchen and laundry, plus a gorgeous, private ravine lot. (basement plan will include a patio door -currently not shown on the drawings). (id:60297)
Century 21 First Canadian Corp
106 Aspen Parkway
Aylmer, Ontario
Pond Lot!!. The Parkway Model. 1588 sq. ft. bungalow with 2 car garage. Open concept kitchen, dining, andgreat room. 2 Bedrooms, 2 washrooms, and main floor laundry. This home also offers a separate entrance(look-out lot with large windows that offer lots of light in the lower area). Additional rough-in for a basementkitchen and laundry. This is an amazing opportunity to build your dream home in a gorgeous, private setting,with a spectacular lot that faces a small serene pond. (id:60297)
Century 21 First Canadian Corp
74a Goshen Street
Bluewater, Ontario
Custom build your dream home on a spectacular 250' deep lot in the town of Zurich,where small town living, short trips to the beach and fantastic Lake Huron sunsetsbecome the norm. Just a 30 minute commute to Goderich and 45 minutes to Stratfordfrom a town that boasts an arena, school, medical centre, and more! Spec houseplan/measurements are provided for a 3 bedroom home with an office/mud room and anunfinished basement. A beautiful covered porch and a rear garage door in anoversized garage are just some of the features in the selected floor plan. Familieswanting additional space have the potential to finish the basement with a familyroom, an additional bedroom and bathroom(subject to pricing and plan selected). Actnow and customize your selections. Alternate house plans are available; planssubject to price adjustments depending on the plan and inclusions, starting at$799,900. Building lots this size are rare in the city, but endless possibilitiesexist for this property in rural Ontario! (NOTE: Occupancy date is subject tochange. Severance process is nearing completion.) (id:60297)
Prime Real Estate Brokerage
203 - 198 Springbank Drive
London South, Ontario
1987 Mallard Park Model Mobile Home with a half stone front has been totally renovated in 2022/23. This cozy one bedroom unit has been updated with new metal roof, vinyl siding, high efficiency forced air furnace & central air, wiring, plumbing, flooring, bathroom, kitchen cupboards, engineered hardwood + natural travertine flooring throughout, travertine back splash in kitchen and bathroom, plus an electric fireplace. Featuring cathedral ceilings, thermal windows & doors, sliding patio door from the spacious bedroom to the covered deck where you can enjoy relaxing while overlooking large common area. The living room features a half stone wall and live edge shelf. A stone front electric fireplace with a barn beam mantel provides a great place to relax in the den. The large round top front window provides lots of natural lighting in the kitchen where you will also find a kitchen nook located by a bay window. The new 3pc bathroom includes a large walk in shower with a seat. There is dedicated parking for unit 203 just steps away. A great alternative to condo/apartment living located in Retirement Community, the Cove Mobile Home Park situated next to the laundry facility with generous area of green space. Lot fees $767.62/month: INCL $700.00 Lot fees + 50.00 water + $17.62 for property taxes., water, garbage and recycling pick up, park maintenance. Hydro is billed for this unit at the end of each month. (id:60297)
RE/MAX Centre City Realty Inc.
672 Ketter Way
Plympton-Wyoming, Ontario
TO BE BUILT: Enjoy the serene suburban lifestyle of Silver Springs in Wyoming, while being just under 10 minutes from the 402 highway, making commuting an absolute dream. Built by VanderMolen Homes, this charming 2+1 bedroom "Paxton II" bungalow boasts a 1216 sqft floor plan with attached 2 car garage & covered front porch. It features a bright, open-concept living area perfect for modern living and entertaining. Enjoy the convenience of main floor laundry. The well-designed layout includes 2 bathrooms, with the primary suite offering comfort and privacy. The partial finished basement includes a finished bedroom and presents a fantastic opportunity for customization, complete with a rough-in for a 3-piece bath. This property combines comfort in a growing community, making it an ideal place to call home. Additional features for this home include High energy-efficient systems, sump pump, concrete driveway, fully sodded lot. Photos are of a previously built model, and for illustration purposes only. Some construction materials, finishes & upgrades shown may not be included in standard specs. Taxes & Assessed Value yet to be determined. (id:60297)
Century 21 First Canadian Corp.
208 Biltmore Drive
South Huron, Ontario
Don't miss this beautiful home nestled on a quiet court with an abundance of curb appeal in Grand Cove Estates. This home is sure to please those searching for a home that will welcome comfort and enjoyment. Beautifully landscaped front and back yards. The oversized and inviting deck is waiting for you to enjoy many hours of relaxation. Look forward to enjoying the warm and cozy wood burning fireplace on those chilly days/nights. Newer laminate flooring in the living, dining rooms and kitchen accentuates the warmth and coziness of this home. Newer fridge and stove. Inviting living room as you enter with large south facing windows for plenty of natural sunlight. Formal dining room off of the kitchen with garden door to back deck. Inviting kitchen with lots of cabinetry make this a joy to use. Spacious primary bedroom with double closet. Floor plan allows for a second bedroom/office/den and the full four piece bathroom with jetted tub for that luxurious bath. Grand Cove is a gated 55+ adult lifestyle community on the beautiful shores of Lake Huron. Everything is within walking distance. Grand Cove offers a saline heated swimming pool, wood working shop, tennis/pickleball, lawn bowling, gym, billiards, library, garden plots, bocce, shuffleboard and so much more for you to enjoy! (id:60297)
Next Door Realty Inc.
668 Ketter Way
Plympton-Wyoming, Ontario
TO BE BUILT: Enjoy the serene suburban lifestyle of Silver Springs in Wyoming, while being just under 10 minutes from the 402 highway, making commuting an absolute dream. The 'Payton' model by VanderMolen Homes. This 2-storey home boasts a 1540 sqft floor plan with an attached 2-car garage and covered front and rear porch. It features an open concept kitchen, dining, and great room conveniently leading to the backyard. Main floor laundry that connects to the oversized garage, great for storage or bikes. The 2nd floor finds a spacious and bright primary bedroom offering a large walk-in closet and 3 pc ensuite. Two more bedrooms & 4 pc bathroom complete the space. Price includes HST & Tarion Warranty. Property tax & assessment are not set. Please note that pictures and/or virtual tours are from a previously built model and are for illustration purposes only. Some finishes and/or upgrades shown may not be included in this model specs. (id:60297)
Century 21 First Canadian Corp.
73411 Sandy Beach Road
Bluewater, Ontario
LAKEFRONT MASTERPIECE! WIDE SANDY BEACH. Located in Sunset Cove, one of the most desirable lakeside communities along the shores of Lake Huron, between Grand Bend and Bayfield. This very well-appointed home (or cottage) features over 4000 ft2 of finished living space, an abundance of windows and skylights, privacy, and your own stairway to a gorgeous sandy beach. As you drive into this property, you are greeted with a beautiful stone exterior, a full 2 car garage, and tasteful landscaping. Entering the home, you will notice all of the windows along the back of the property, providing endless views of Lake Huron and sunsets you will never tire of. The main floor offers an open concept layout, while also providing multiple living and dining areas. The two living areas on the main floor feature grand fireplaces, skylights, and access to an elevated composite deck, complete with glass railings, gas BBQ, an awning, and ample seating. The large kitchen provides plenty of storage space, granite counter tops, updated appliances, while still being open to the living and dining areas, allowing the cook to visit with friends and family. The main floor also features a well-sized bedroom and full bathroom. Traveling upstairs, you will find a sitting area and office space, along with a luxurious master bedroom. The master bedroom features a sizeable walk-in closet, and an ensuite complete with jet soaker tub overlooking Lake Huron. The lower level features two additional large bedrooms, a full washroom, and a large entertaining/games space. This level offers excellent ceiling height, updated heated slate flooring, and walkout access to a flagstone patio that leads down to the gorgeous beach. Traveling down the updated stairs, you will be met with multiple sitting areas, a dry boat house, a beach level fire pit, and an approx. 80 foot wide sandy beach! This property is truly spectacular! It has been well-cared for, updated, and comes completely furnished - just move in and enjoy! (id:60297)
Century 21 First Canadian Corp
14 - 374 Front Street
Central Elgin, Ontario
Welcome to "Mariners Bluff" in Port Stanley available for Lease, with Option to Purchase! Experience the charm of lakeside living in this beautifully updated townhouse, located in the mature and sought-after Mariners Bluff condo community. Step into a bright foyer with direct garage access. A main floor bedroom or home office opens to a private deck overlooking a peaceful wooded ravineperfect for morning coffee or quiet reflection. The second floor boasts a newly renovated kitchen with granite countertops, stainless steel appliances, a gas stove, and tiled backsplash. The open-concept layout is flooded with natural light and flows seamlessly into the dining and living area, complete with a cozy gas fireplace and walkout balconyideal for relaxing or entertaining. An updated two-piece powder room completes this level. Upstairs, the spacious primary bedroom features a private four-piece ensuite and sliding doors to your own balcony with stunning views of Lake Erie, the skyline, and the community pool. A second bedroom and fully updated three-piece bath complete the upper level. Recent updates include new windows and patio doors, updated carpet (2017), new roof (2018), refreshed bathrooms, lighting, and trim (2022), along with newly stained decks and porch. Enjoy access to the communitys outdoor pool and a tranquil setting just minutes from the beach, shops, and restaurants. Whether you're looking to lease or potentially purchase, this home offers a rare opportunity to enjoy all the best of Port Stanley living. (id:60297)
RE/MAX Centre City Realty Inc.
1 - 423 Keats Way
Waterloo, Ontario
Great end unit townhouse with 4 bedrooms and 3 bathrooms. Inside entry from single car garage. Enjoy the summer in fenced back yard with patio, or relax on concrete porch at main door. The living room features sliding patio doors to backyard. Open dining area with easy access to the galley style kitchen. Also on main floor is an spare bedroom or office. Fully finished basement with spacious rec room, laundry area and 3 piece bathroom. Beautiful newer flooring on main and second floor. Great location that is close to transit, shopping, parks and so much more! (id:60297)
RE/MAX Real Estate Centre Inc.
405 Darcy Drive W
Strathroy-Caradoc, Ontario
405 Darcy Drive, Strathroy Presenting a truly majestic residence where timeless design meets unparalleled craftsmanship. Spanning 4,095 sq. ft. of living space, this architectural gem features 6 luxurious bedrooms, 4designer washrooms, and showcases exceptional artistry throughout. A rare offering in todays market, this home is the crown jewel of the neighborhood radiating elegance, space, and refined comfort. The home welcomes you with an extra-wide front porch leading into a grand double-height foyer with a custom shoe rack cabinet. The living area impresses with soaring ceilings and expansive double height windows that flood the space with natural light, creating a warm yet regal ambiance. The open-concept kitchen is a chefs delight with quartz countertops, a central island, and high-end finishes. Just off the foyer, the inviting office features deep blue accent walls and large windows overlooking the lush front yard an inspiring space for work or creativity. The main floor also offers a peaceful primary suite with a spa-like ensuite with heated floors. This serene, softly lit private suite offers the perfect retreat for couples. A well-placed laundry room with access to both the heated garage and dining, along with a wash room featuring a wood and glass vanity, adds convenience and flair. Upstairs, an extra-wide hallway leads to four spacious bedrooms, three with walk-in closets. A well-designed three-piece bath provides easy access for all. The fully finished basement expands the living space with a sixth bedroom, an oversized entertainment hall with a stylish bar, and a cozy recreation room perfect for a home theatre. A wide three-piece bathroom with a walk-in shower completes this level. Outside, enjoy a beautifully landscaped backyard oasis with sprinklers, borewell and a decked patio, open fire pit, and electrified shed ideal for relaxation. This rare gem must be seen to be truly appreciated. (id:60297)
Streetcity Realty Inc.
82431 Golf Course Road
Ashfield-Colborne-Wawanosh, Ontario
Discover this hidden gem nestled into the shoreline along Golf Course Road, just a short stroll from Sunset Golf Course. This delightful 3-season cottage offers stunning views and unforgettable sunsets over Lake Huron, enjoyed right from the comfort of your living room or the spacious deck. Inside, the main level features two cozy bedrooms, a 3-piece bathroom, and a bright open-concept kitchen, dining, and living area perfect for gathering with family and friends. The lower level provides additional sleeping space, an updated bathroom, and a convenient new outdoor shower ideal for rinsing off after a fun-filled day at the beach. The upper landing includes even more sleeping accommodations with a charming bunkie, sleeping up to four which makes a perfect retreat for kids or guests. A private stairway leads you down to the sandy shoreline, where you can enjoy the beauty and tranquility of Lake Huron. Whether you're relaxing on the deck, enjoying the lake breeze, or making memories on the beach, this cottage is the perfect seasonal escape. (id:60297)
RE/MAX Centre City Realty Inc.
20 Dickinson Avenue
Norfolk, Ontario
Cottage Season Is Almost Here Be Ready for the Ultimate Year-Round Retreat! Welcome to Long Point, where you can live, work, and play hard from your dream waterfront home! Cottage season is just around the corner, and this stunning year-round retreat, built in 2017, offers the best of both worlds a vacation paradise at home with modern convenience. With unparalleled lake access in your backyard, this property is perfect for boating, fishing, and waterfront living. Two private boat slips with lifts let you launch straight into the Old Cut channel, while the brand-new extensive sea wall (2017) protects your shoreline. A detached garage stores jet skis, fishing gear, and paddle boards room for it all. This move-in-ready home features four spacious bedrooms and four luxurious bathrooms, ensuring plenty of space for family and friends. The gourmet kitchen complete with top-of-the-line appliances flows seamlessly into the bright, open-concept dining and living area. Expansive water views bring the outdoors in, creating a serene setting perfect for both relaxation and remote work. Step onto your huge back deck, ideal for entertaining, or unwind on the second-level rooftop patio with breathtaking views. Whether sipping morning coffee or enjoying an evening sunset, every inch of this home is built for year-round enjoyment. Additional Features: 12KW Millbank Generator No worries about power outages. High-Speed Internet Work remotely from your lakeside paradise. Low-Maintenance Design More time enjoying, less time on upkeep. Prime Location! Easy access to outdoor adventures all year round! Cottage season is coming fast don't miss out! Whether you're boating all summer, ice fishing in the winter, or working from your waterfront oasis, this is the ultimate getaway and home in one. (id:60297)
Royal LePage Triland Realty
Accsell Realty Inc.
THINKING OF SELLING or BUYING?
We Get You Moving!
Contact Us

About Steve & Julia
With over 40 years of combined experience, we are dedicated to helping you find your dream home with personalized service and expertise.
© 2025 Wiggett Properties. All Rights Reserved. | Made with ❤️ by Jet Branding
