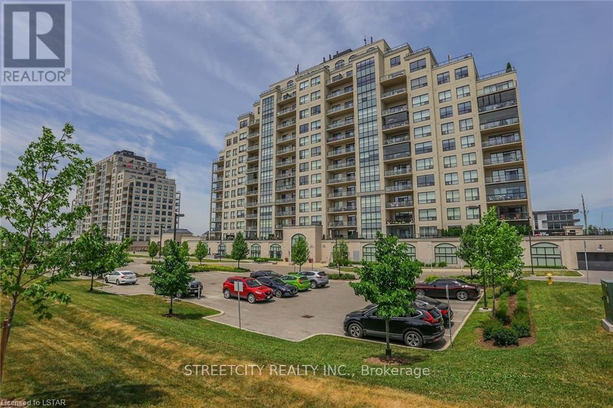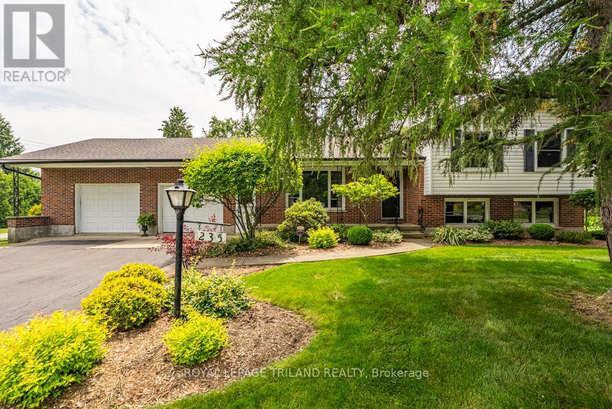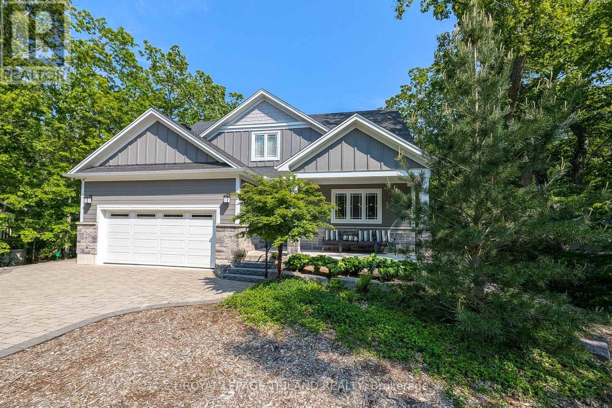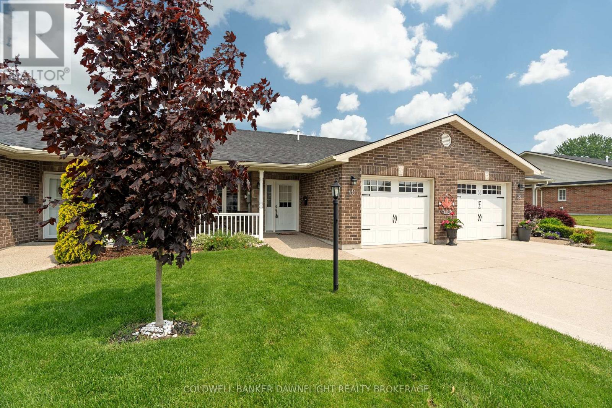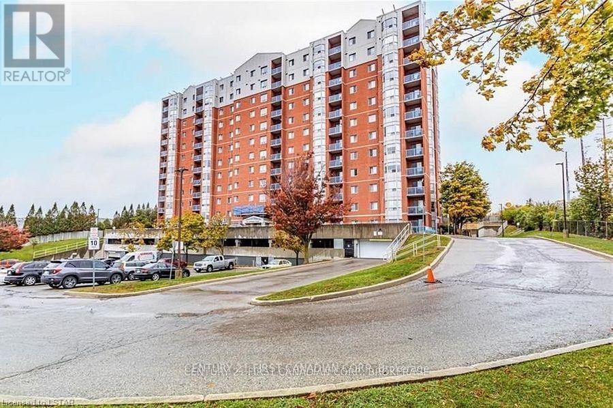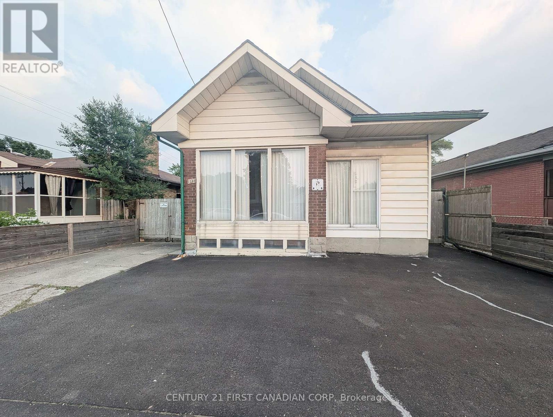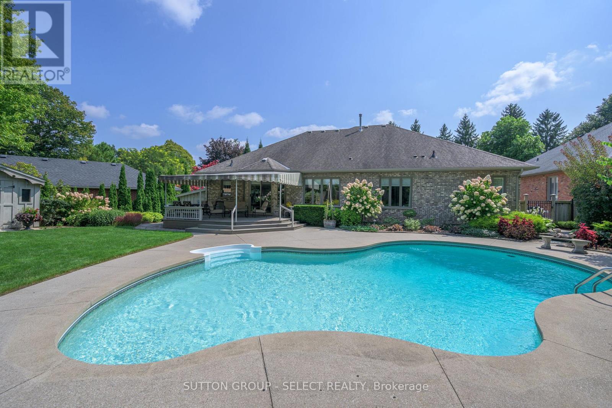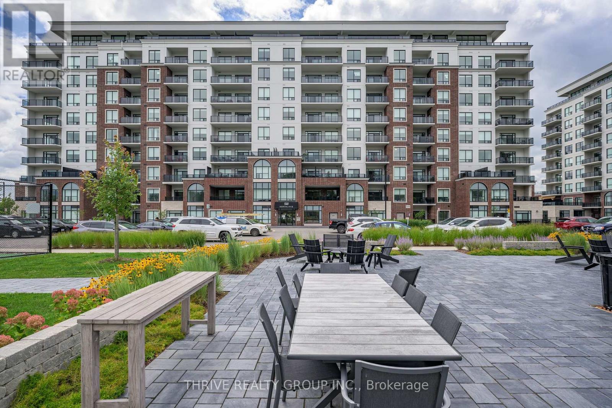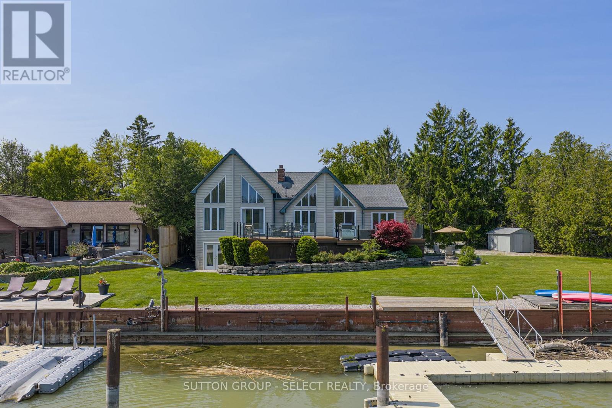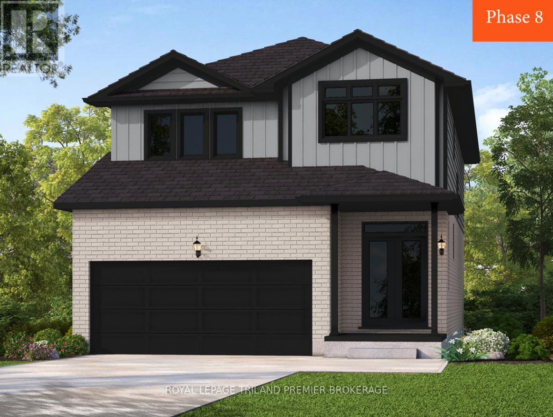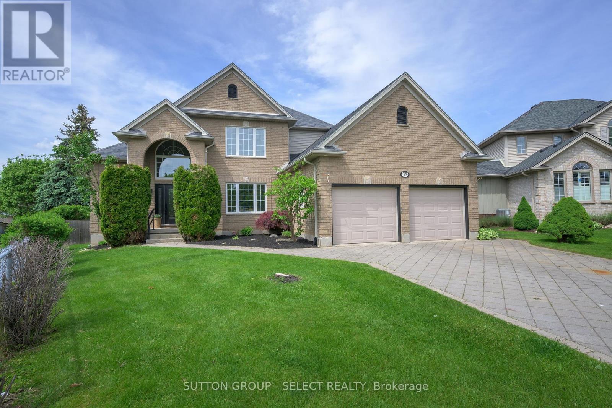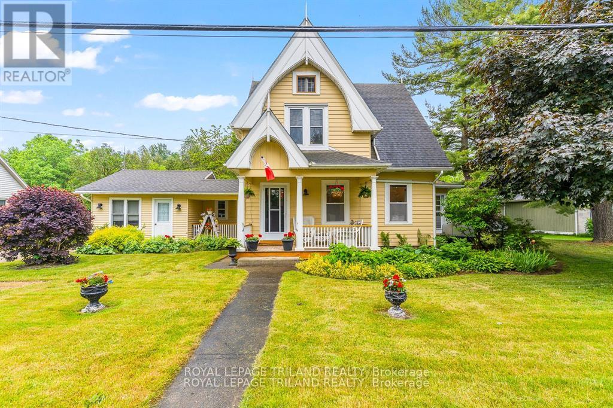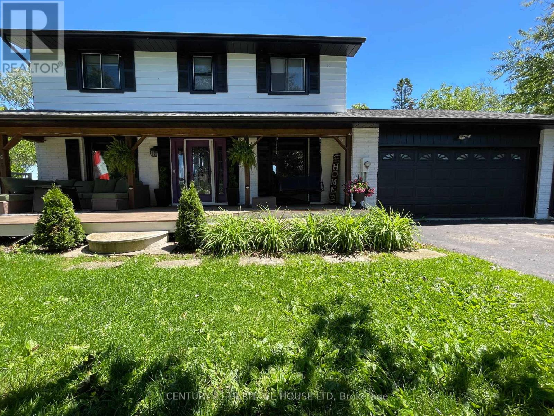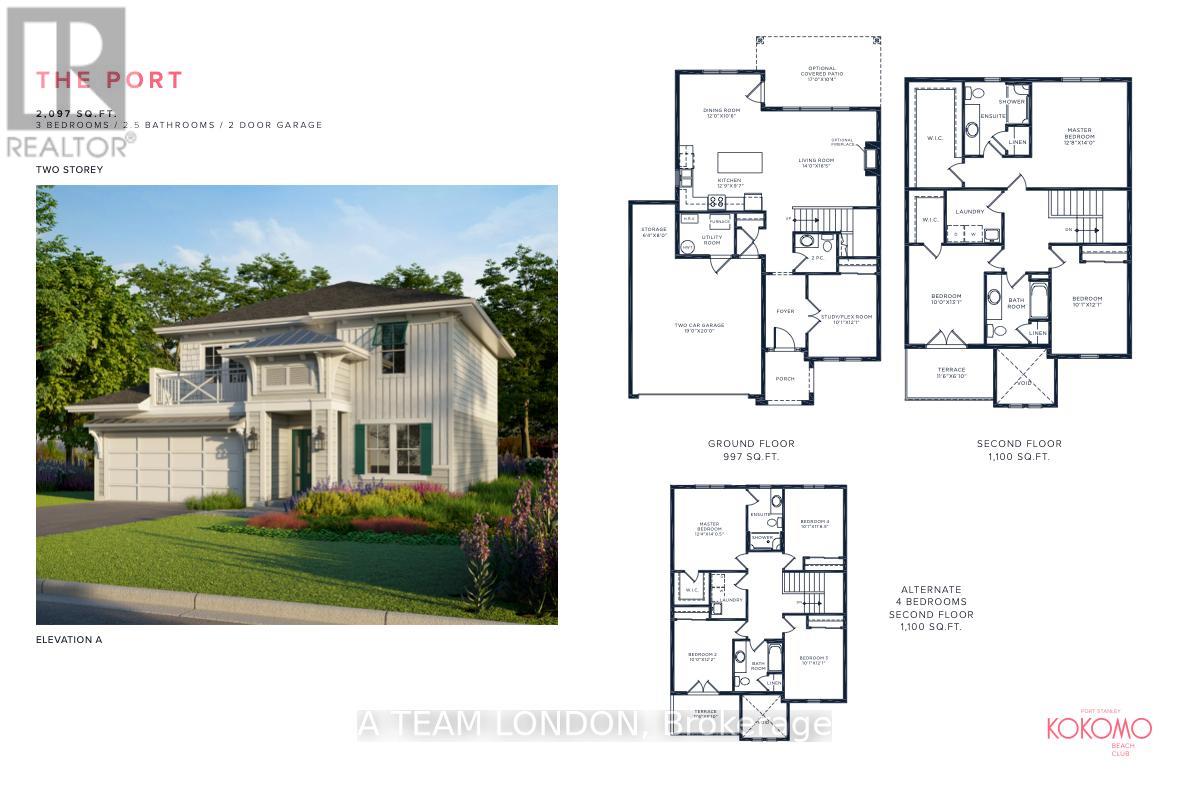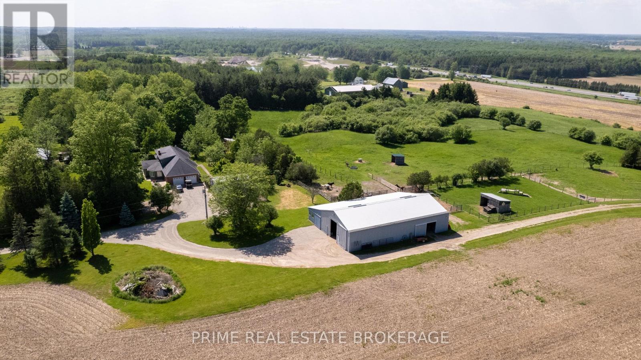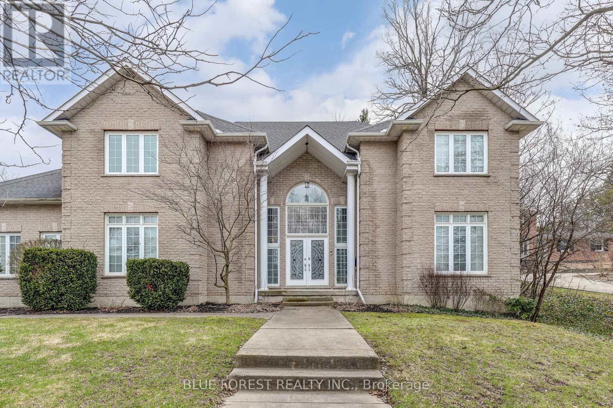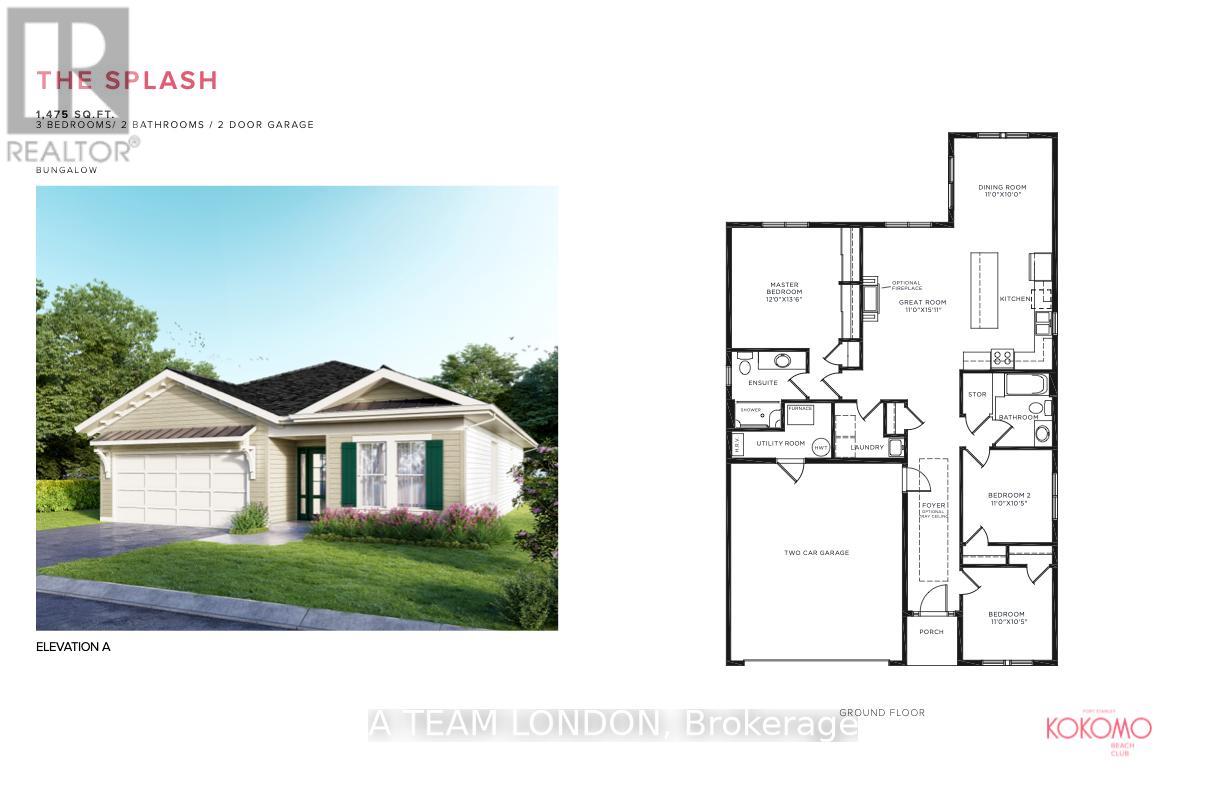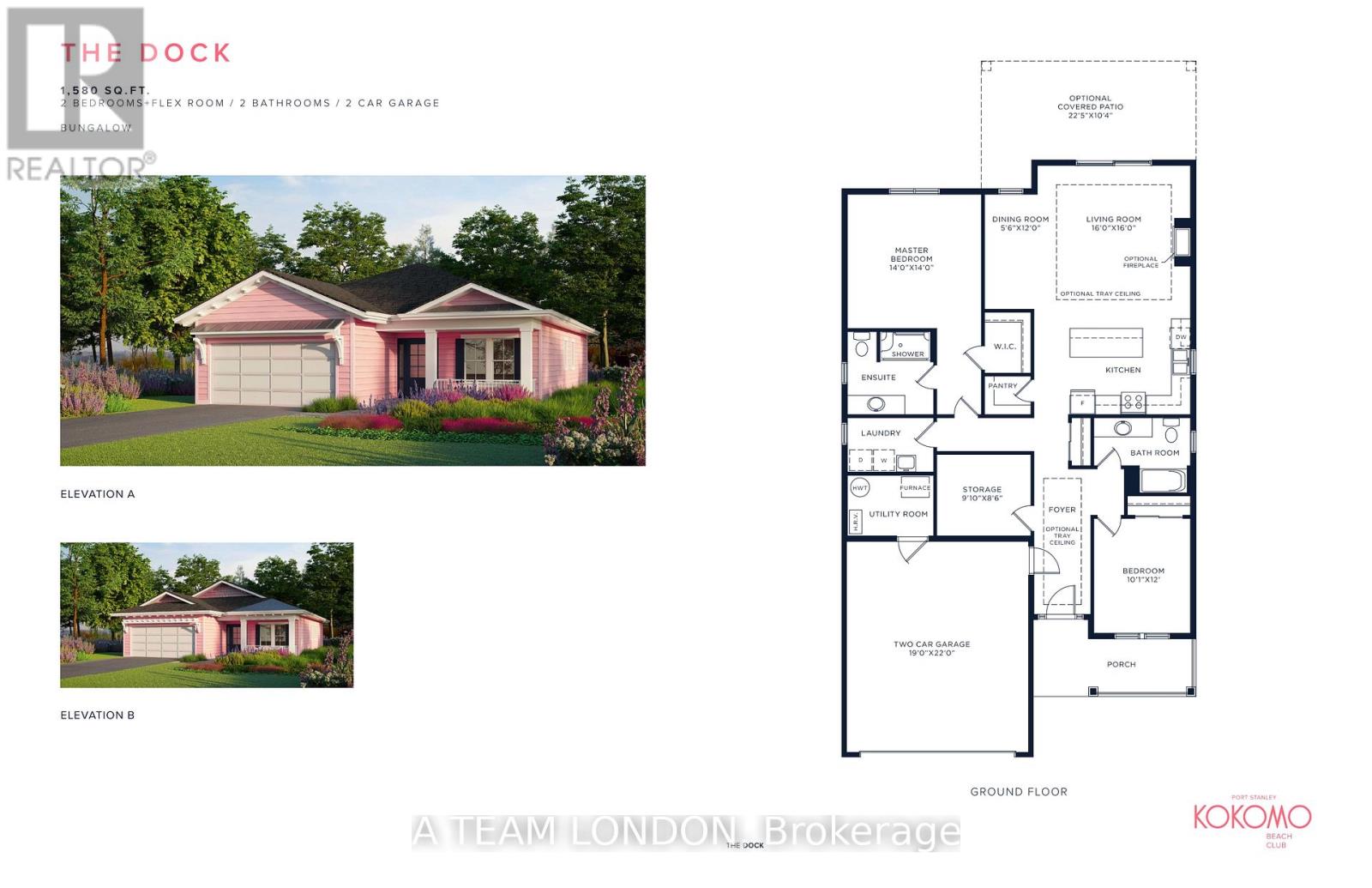Listings
903 - 240 Villagewalk Boulevard N
London North, Ontario
Welcome to this stunning condo located in Prime North London. Located on the 9th floor. Over1500square feet of living space with views to the North and beautiful sunsets to the West. This Unit has 2 Bedrooms plus a Den and 2 full Baths. Huge Kitchen with breakfast bar, granite countertop, and stainless-steel appliances. Separate laundry room, Walk-in pantry. Open concept Living and Dining room overlooking balcony. Hardwood floors and ceramic flooring throughout. Primary bedroom includes 3-piece ensuite as well as huge walk-in closet. Spacious and Bright Bedrooms. 2Underground Parking space come with the unit. The Amenities in this building are incredible! Indoor Pool, Golf Simulation Room, Billiards room, Theatre Room, Guest Suite available (for fee) and an incredible gym! Condo Fee Includes everything except Hydro. Minutes to Western University. The Amenities in this building are incredible! Indoor Pool, Golf Simulation Room, Billiards room, Theatre Room, Guest Suite available (for fee) and an incredible gym! Condo Fee Includes everything except Hydro. (id:60297)
Streetcity Realty Inc.
235 Union Street
Central Elgin, Ontario
Welcome to 235 Union Street in the heart of Belmont! This spacious and well-maintained 4-level side split sits on a mature corner lot and offers incredible indoor and outdoor living. Featuring 4 bedrooms, 3 bathrooms, and a unique separate rear entrance, this home is perfect for growing families, hobbyists, or multi-generational living. Step inside and enjoy the updated kitchen, centrally located for convenience with direct access from both the extra-large double car garage and the dining room. An impressive main-floor addition provides a sun-filled family room, & 2nd bath, with a full basement below offering bonus space for a future gym or storage area. Now let's talk about your private backyard oasis the true showstopper of this home! Dive into summer with the heated inground pool, complete with a gas heater, perfect for extending the swim season and hosting unforgettable poolside gatherings. Surrounded by a spacious patio, mature trees, and privacy fencing, its an entertainer's dream and the ultimate place to unwind.Upstairs, youll find three generous bedrooms, including a primary suite, and a stylish main 4-piece bath. The lower level offers a fourth bedroom, a third bathroom, a family room with new gas fireplace (2023), and direct access to the yard, adding even more versatility to the layout. In the basement you will find a large bonus room and a separate Laundry room. Located just steps from local, parks, and amenities in the charming village of Belmont, and only minutes to Hwy 401this home offers the perfect blend of peaceful small-town living and commuter-friendly access. Whether you're looking to upsize, entertain, or simply relax in your own private paradise, 235 Union Street has it all. Inground heated pool, expansive layout, and prime location this isa home that truly delivers. (id:60297)
Royal LePage Triland Realty
10124 Sandalwood Crescent
Lambton Shores, Ontario
LIKE NEW in GRAND BEND with deeded beach access down Beach O' Pines Rd, this spectacular 4 bedroom 2019 custom family home ticks all the boxes! Nestled into the trees in the Huron Woods II subdivision, you can enjoy Huron Woods subdivision amenities but in a secluded & quiet crescent location that is closer to downtown amenities. The well-finished main & upper levels are in such immaculate condition, it's as if the house has never been used. Plus, you still have the expansive walk-out lower level to increase your living space by adding 2 more bedrooms, a 4th bathroom (4th bath is roughed-in, lower level), a family room, etc. With 2093 sq ft of impeccably well-kept living space & the potential for growth in the lower level, this could be a 3500+ sq ft 6 bedroom home! The hit list is extensive, & to be expected with new construction: Large open concept great room/kitchen/dining area with soaring vaulted ceilings, 9 ft ceilings throughout rest of main level, gorgeous custom cabinetry & millwork, tasteful quartz counters throughout home, peninsula bar eating area plus dining area, premium fixtures & tile work, LED lighting, 200 AMP electrical service, main floor laundry w/ sink, covered balcony deck w/ Trex composite decking, attractive stone & shiplap fireplace, walk-out lower level over paver stone patio & also a paver stone driveway, exterior stone work plus lifetime board & batten Hardy Board, 2 car attached garage, & finally, low maintenance landscaping w/perennials & woodchips! Appliances are included, all of which are like new! Also, given its young age, there is still 1.5 yrs left on the new home warranty (goes to Oct 2026). Just a short walk to to your private beach & a quick bike ride into town along the Rotary bike bath, this 2019 custom gem represents superb value for Grand Bend. Won't last long! (id:60297)
Royal LePage Triland Realty
425 Riverside Drive
London North, Ontario
Commence your next project on this 0.56 acre lot in a prime central location with endless possibilites. Whether you're looking to expand the existing home, build a secondary dewelling, or apply for high-density residential use such as townhouses or apartments, the potential is here. Preliminary townhouse design plans are available. This bright and spacious home features a sunny solarium-perfect for enjoying your morning coffee. Spacious lower floor with large windows, filled with natural light, featuring a warm and inviting family room. Unbeatable location close to large grocery stores, hospitals, downtown, public transportation, universities and golf course. (id:60297)
Toptree Realty Inc.
40 Devon Drive
South Huron, Ontario
Discover easy, worry-free living in this well-maintained one-floor townhouse, ideal for downsizing or enjoying your retirement years. Thoughtfully designed for comfort and convenience, this home features an open-concept layout that blends the kitchen, dining, and living areas into one cohesive and welcoming space. The kitchen offers bright white cabinetry, ample counter space, and a large island with bar seating perfect for casual dining or entertaining guests. The spacious living room is highlighted by a soaring cathedral ceiling and large windows that fill the space with natural light. The primary suite includes a walk-in closet with built-in shelving and a private ensuite bath, offering everyday comfort and ease. A second bedroom provides flexibility for guests, a home office, or additional living space. Step outside to a private concrete patio, with direct access to scenic walking trails and the community's clubhouse. Located in Riverview Meadows, this home is part of a vibrant adult lifestyle community offering exceptional amenities. Residents enjoy access to a community gazebo, picturesque riverside trails, and a well-equipped clubhouse featuring a fitness room, billiards, shuffleboard, darts, media library, and a large gathering space. With nearby golf, shopping, and hospital services, this is relaxed living at its best. Land Lease and property taxes are $995.17 monthly. (id:60297)
Coldwell Banker Dawnflight Realty Brokerage
203 - 30 Chapman Court
London North, Ontario
FOR LEASE! This nicely maintained, bright two-bedroom apartment, located in northwest London is ready for new tenants. The kitchen has newer stainless steel appliances and leads to the open concept living and dining area that has sliding doors to the balcony. The primary suite features a large walk in closet and 3 piece ensuite. This unit has large windows that fill the home with natural light and also offers in suite laundry. The building features an exercise room and sauna for your enjoyment. Located in an excellent neighbourhood, close to shopping, restaurants, public transit, Western University, University Hospital, parks and more. This location is ideal (id:60297)
Century 21 First Canadian Corp
1169 Oxford Street E
London East, Ontario
Calling all visionary buyers and savvy investors! This property offers a fantastic opportunity for an eager handyman to invest some sweat equity and TLC and truly make it shine. Its a golden opportunity brimming with potential, with OC5 and ASA3 zoning, this property offers incredible flexibility, strategically situated near Fanshawe College, major shopping centers, and convenient bus routes. The main floor of this bungalow presents three well-sized bedrooms, a four-piece bathroom, living room with gas fireplace and a dining area just off the kitchen. Recent upgrades include a new furnace (2020), enhanced spray foam insulation along with all newer windows in the lower level and in all bedrooms. This is more than just a home; it's a smart investment in a thriving community. Whether you're looking to upgrade the home and make it a great family residence with future income potential or a turnkey student rental conversion project, and the lower level is already equipped with two distinct Kitchen areas, two bathrooms and separate entrances, this London bungalow offers a truly unbeatable opportunity. Bring your vision to life and transform this space into your dream family haven or a high-yield income property the possibilities are endless! (id:60297)
Century 21 First Canadian Corp
6 Tetherwood Court
London North, Ontario
Welcome to this exceptional 2,740 sq. ft. ranch-style home w/ a fully finished lower level, located on a quiet cul-de-sac in one of London's most coveted neighbourhoods, close to scenic trails, Western University, and University Hospital. The all-brick exterior, lush landscaping & mature trees, enhance the home's curb appeal. In the backyard, a spacious closed-grain cedar deck under a large awning provides the perfect shaded retreat, overlooking a serene heated, saltwater pool, flagstone walkway, hydrangea gardens, and towering trees. The fully fenced yard offers privacy, while the picturesque custom shed & landscaping complete the peaceful outdoor setting. Inside, thoughtful renovations inspired by designer Joanne Brockman, elevate the home. The gracious living room boasts a cathedral ceiling, large windows with arched transoms, and a romantic fireplace adorned with an elegant cast stone mantle. A quiet main floor study w/ wall-to-wall Cherry built-ins offers an ideal workspace, and the oversized family room, with its inviting gas fireplace, flows into the designer eat-in kitchen. The kitchen features soft white ceiling-height cabinetry with glass doors and ambient lighting, leathered granite countertops, an extended artisan subway tile backsplash, a built-in Bosch oven and microwave, an induction cooktop, and a counter-depth Leibherr fridge with an integrated wine display. Separate Dining room. The primary suite includes custom Walnut built-ins in the walk-in closet and a luxurious 4-piece ensuite w/ a zero-entry glass shower, Cherry cabinetry, and a makeup vanity. Two additional bedrooms, a main bath, and laundry complete the main floor. The expansive lower level adds a massive games/media room, a 4th bedroom, a full bathroom, a custom bar, & ample storage, including a large cedar off-season closet. Inside-entry garage with two-part epoxy floors. Furnace 2022. Pool heater Salt-Cell 2024. Approx. 400k in upgrades in recent years. **EXTRAS** 6 patio chairs/love (id:60297)
Sutton Group - Select Realty
74395b Snowden Crescent
Bluewater, Ontario
Spectacular One-of-a-Kind Lakefront Retreat! This stunning property, just under one-acre, includes 126 feet of pristine lake frontage and one of the best private beaches in the area! Located just 5 minutes south of Bayfield, this beautifully landscaped and meticulously maintained log home offers a rare combination of charm, privacy, and breathtaking views. Step inside to an open-concept living space with soaring vaulted ceilings and expansive windows that frame incredible lake views from both the main living area and the primary bedroom. A striking stone gas fireplace adds warmth and character to the living room, while the rich patina of the log walls creates a cozy, inviting atmosphere. The spacious kitchen features a large island with casual seating and overlooks both the dining and living areas perfect for entertaining. Sliders lead to an oversized lakeside deck where you'll be captivated by the panoramic views. With 3 bedrooms, a large detached two-car garage with a fully finished upper level perfect for a guest suite, studio, or office, this property truly has it all. An exceptional opportunity come experience this lakeside beauty for yourself! (id:60297)
Century 21 First Canadian Corp.
604 - 480 Callaway Road
London North, Ontario
The Height of Luxury Living! Welcome to NorthLink one of North London's most sought-after addresses, perfectly perched next to the prestigious Sunningdale Golf Club while mere minutes from Western University, Masonville Mall and University Hospital. Offering incredible value. this stunning 1-bedroom + den suite offers breathtaking panoramic views and effortless turn-key living in a premium building. Step inside and fall in love with the modern open-concept design, featuring a chef-inspired kitchen with sleek quartz countertops, hardwood flooring, and a private balcony that's perfect for morning coffee or evening wine. Whether you're working from home or hosting guests, the versatile den adds the extra space you need. Enjoy peace of mind with included appliances, custom window coverings, and your own underground parking spot. Luxury, location, and lifestyle await Welcome home to NorthLink! (id:60297)
Thrive Realty Group Inc.
1962 Kilgorman Way
London South, Ontario
Exceptional quality, timeless design, & a remarkably private 2/3-acre lot backing onto green space & a tranquil pond. Driving into Bournewood Estates this classic stone & brick beauty is set back on an expansive emerald lawn accented with perennial gardens & evergreens. The covered front entry opens to a canvas of rich Walnut hardwood & light infused principal rooms, California shutters and eye-catching views of the deep, treed backyard. Offering approx. 4000 sq. ft above grade + another 1200 sq ft finished in the lower level, this floor plan enjoys spacious rooms & high functioning design. The main floor features a gorgeous living room, anchored by a ceiling height natural stone surround with antiqued mirror curio cabinetry & coffered ceilings, that extends into a large, eat-in kitchen with extensive built-ins, contrast cabinetry, a large walk-in pantry, leathered granite centre island and a breakfast room rotunda encircled by windows. A private study with cathedral ceiling and built-in cabinetry sits to the left of the front foyer; to the right -a separate dining room accessing an extended butler's pantry. A designer powder room and beautiful mudroom complete the main floor. The second-floor features 4 large bedrooms each with ensuite access including a generous primary suite with 5-piece ensuite & large walk-in closet, princess suite w/4-piece ensuite & 2 additional rooms sharing a 5-piece ensuite. 2nd floor laundry. The finished lower level adds another full washroom and a large, finished rec room with easy option for 5th bedroom + lot of storage space. Full width deck off of the kitchen offers room to lounge and dine comfortably while overlooking the fully fenced back yard with loads of space to kick a ball or pitch a volleyball net - big enough for a pool without losing play space. Treed perimeter promises increasing privacy over the years. Soft White Pines adorn the back of the property. Oversized 3 car garage offers additional storage space. (id:60297)
Sutton Group - Select Realty
7474 Riverside Drive
Lambton Shores, Ontario
Famous for its epic sunsets and views, this stunning 2 storey double A-Frame waterfront retreat is one of a kind! Located in Port Franks on the banks of the Ausable River, this stunning property has ample outdoor space, private docks, large quadruple wide stamped concrete driveway with lots of parking and a useful attached 2 car garage. The open concept main floor is spacious and inviting with its vaulted ceilings and floor to peak windows providing amazing views and plenty of natural light. The living room is spacious and provides double door access to the back deck area as well as boasting a gorgeous fireplace with exposed brick accent and mantle. The dining room has lots of natural light and vaulted ceiling with a fan. The U-shaped kitchen has plenty of storage and a nice white appliance package. The main floor primary bedroom suite is large and comes equipped with a nice 3-piece ensuite bathroom complete with a private water closet. An additional bedroom, lovely sunroom and an additional 4-piece bathroom complete the main level. The second level has an additional spacious lofted bedroom. The basement has lots of potential to create additional living space. The backyard has a great private deck overlooking the river and views towards the lake, perfect for entertaining and enjoying those great summer nights. Large lot with seawall and private docks! Book your private showing today! (id:60297)
Sutton Group - Select Realty
2678 Bobolink Lane
London South, Ontario
To be built: Sunlight Heritage Homes presents The Oxford. 2206 sq ft of expertly designed living space located in desirable Old Victoria on the Thames. Enter into the generous open concept main level featuring kitchen with quartz countertops, 36" upper cabinets with valance and crown moulding, microwave shelf, island with breakfast bar and generous walk in pantry; great room with 9' ceilings and large bright window, dinette with sliding door access to the backyard; mudroom and convenient main floor 2-piece bathroom. The upper level includes 4 spacious bedrooms including primary suite with walk in closet and 5- piece ensuite with double sinks, tiled shower and soaker tub; laundry room and main bathroom. Bright look-out basement. Other standard inclusions: Laminate flooring throughout main level (except bathroom), 5' patio slider, 9' ceilings on main level, bathroom rough-in in basement, central vac R/I, drywalled garage, 2 pot lights above island and more! Other lots and plans to choose from. Photos are from model home and may show upgraded items. ONE YEAR CLOSING AVAILABLE! (id:60297)
Royal LePage Triland Premier Brokerage
38 Hunt Village Crescent
London North, Ontario
Welcome to 38 Hunt Village Cres, a newly renovated bungalow in London's coveted Hunt Club neighborhood. This turnkey gem seamlessly blends luxury living with investment potential, offering flexible configurations: a stunning 3-bedroom, 2-bath single-family home, a revenue-generating duplex, or a high-income triplex with a basement secondary unit and plans for a garage conversion. Recent upgrades include a sleek kitchen with premium appliances, white oak plank flooring and a widened driveway for 7 vehicles. Nestled on a quiet crescent with a mature, treed lot and expansive deck, this property is perfect for families, retirees, or investors seeking premium living and exceptional value. Enjoy the benefits of single-level living, top-tier schools, and proximity to Western University, hospitals, and shopping. Don't miss this rare opportunity to own a high-value property in one of London's most desirable communities! (id:60297)
The Agency Real Estate
12 Lincoln's Cove
Central Elgin, Ontario
Located in Little Creek, one of Port Stanleys most sought-after neighborhoods, this beautifully landscaped home sits on a quiet cul-de-sac and backs onto a peaceful conservation areaoffering privacy, natural beauty, and a warm, welcoming atmosphere. A charming front porch and generous overhang set the tone for relaxed living, while the double-length driveway and spacious lot provide ample parking and outdoor space. Inside, you're welcomed by a bright and expansive foyer with soaring ceilings that flow throughout the main level. At the front of the home, you'll find a comfortable bedroom and a stylish 4-piece bathroom with quartz countertops, as well as a mudroom with laundry hook-ups and direct access to the attached garage. The open-concept living space includes a dining room with a built-in bar and mini fridge perfect for entertaining a long side a modern kitchen featuring granite countertops, a large breakfast bar, pantry, and an eat-in area with walkout access to a large deck. The backyard is ideal for entertaining or relaxing, with plenty of green space for kids to play, a fire pit, garden shed, and potential for a future pool. The spacious primary suite offers a walk-in closet and a luxurious 5-piece ensuite with a soaker tub and quartz countertops, creating a serene private retreat. The fully finished lower level features high ceilings, and adds even more living space. Including a large family room, two additional bedrooms, a 4-piece bathroom with quartz countertops, a dedicated gym, a laundry room, and a utility room with plenty of storage. Whether you're a retiree seeking peace and comfort or a growing family needing room to spread out, this versatile home truly offers the best of Port Stanley living. (id:60297)
RE/MAX Centre City Realty Inc.
38 Moraine Walk
London North, Ontario
Extensively renovated home in one of North London's most desirable school districts, nestled on a quiet, mature cul-de-sac in the sought-after Masonville P.S. catchment. Originally built in 1999 and thoughtfully renovated throughout, this move-in ready home blends classic character with modern comfort. Step inside to find a sun-filled two-storey foyer that sets the tone for the bright, airy layout beyond. A vaulted ceiling creates dramatic impact in the living room with natural light on all 4 sides showcasing the beautiful White Oak hardwood floors that lay a canvas across the main floor. A gracious dining room connects the principal living room to the heart of the home: the brand new, open-concept kitchen, featuring floor-to-ceiling cabinetry, a 5-seat island with prep sink and bar fridge, sleek new appliances, artisanal subway tile backsplash feature. A garden door leads to a sunlit deck perfect for entertaining or relaxing in the fully fenced, pool sized yard. The main level offers versatility and function, with a guest bedroom/ensuite, a private office with glass French doors, and a laundry room complete with built-in cabinetry and a utility sink. Upstairs, you'll find three oversized bedrooms including a serene primary suite with a walk-in closet and new ensuite featuring a double vanity and glass shower. Two additional bedrooms share a premium Jack-and-Jill ensuite separated by a passage door - each with private vanities, one side with tub/shower surround and the other with separate shower. Downstairs, the finished WALK-UP basement adds a beautiful family room w/ fireplace & premium carpet, large windows, a full washroom, 4th bedroom, bonus room & a large rec. room/games room, teen hangout, or future in-law potential. Adjacent pathway connects you to schools, parks, and all of North London's best amenities making this home not just a place to live, but a place to thrive. (id:60297)
Sutton Group - Select Realty
303022 Grey Road 15
Meaford, Ontario
Nestled in the heart of historic Leith on a large lot sits the most picturesque classic home, also known as the Jewel of the Village. A stunning combination of historic charm and modern conveniences. This home has been lovingly maintained throughout the decades. Cozy up to your morning cup of java or tea on the covered front porch. With 4 bedrooms and two full baths a large family can comfortably enjoy this home. Main floor bedroom could be conveniently used as an in-law suite or yoga studio. Beautiful, updated kitchen with quartz countertops and island, also open to the dining room. The reading room with its vast array of windows is a haven. Living room features an electric fireplace and huge original sliding pocket doors. Multi level deck with canopy sunshade and pergola makes outdoor living easy. Meandering garden pathway with curated gardens lead to a 24 X 12 cabin with woodstove, wrap around porch and a lingering view of the river below. Multifunctional shed for gardening and storage. Attic is accessible and fully insulated waiting for your final finishings. Enjoy the extraordinary sunsets each evening by taking a short walk to shallow sandy Leith Beach. Proximity to Georgian Bay and Owen Sound. Nature lovers dream with Ainslie Wood Conservation Area to the north of Leith; Hibou Beach and Conservation Area to the south and the Bruce Trail. (id:60297)
Royal LePage Triland Realty
126 Scott Street E
Strathroy-Caradoc, Ontario
This well-maintained raised bungalow is situated on a private dead-end street. It features 3-bedrooms, 2-bathrooms and is the ideal opportunity for first-time buyers, families, or anyone looking for comfortable living in a great neighbourhood. Situated on a deep 132-foot lot, the home offers a large backyard retreat complete with a spacious deck, perfect for entertaining, relaxing, or enjoying time with family. Inside, the home is full of charm and practical upgrades, including a newer roof (2012), furnace and central air conditioning (2011), and a Heat Recovery Ventilator (2009) for improved energy efficiency. The basement features brand-new carpeting (2020), making it a cozy and versatile living space. Located just minutes from shopping, great schools, playgrounds, groceries, and the community swimming pool, this home offers unbeatable convenience. With easy highway access, commuting to London or Sarnia is a breeze. Dont miss your chance to own a move-in ready home! ** This is a linked property.** (id:60297)
Century 21 First Canadian Corp
6958 Sunset Road
Central Elgin, Ontario
Nestled on a private half-acre lot, 6958 Sunset Road, is a beautifully updated 4 bedroom 3 bathroom home that combines modern style with plenty of room to enjoy life's best moments. This spacious home is perfect tor growing families, those who love to entertain, or anyone seeking a peaceful retreat just minutes from all the action. This home features a renovated kitchen (2025) that will inspire your inner chef. With its fresh, contemporary design and high-end finishes, this kitchen is equipped with all the space and amenities you need for cooking and socializing with family and friends. The main floor offers two generous sized living rooms, making it easy to spread out or host large gatherings. Whether you're relaxing with loved ones or hosting a lively get-together, you'll appreciate the flow and functionality of this well-designed space. Step outside, and you'll find your very own backyard oasis. A covered deck and hot tub provide the perfect spots for unwinding, while the pond and fire pit create an inviting atmosphere for evening relaxation. The large shed is perfect for storage, and there's plenty of room for all kinds of outdoor activities - whether it's playing sports, gardening or simply enjoying the peaceful surroundings. Location is key, and this home offers the perfect balance. It's just a 10 minute drive to Port Stanley's stunning beach and 10 minutes to shopping and amenities in St. Thomas. This combination of tranquility and convenience makes it the ideal piece to call home. Don't miss your chance to own this gorgeous property at 6958 Sunset Road. Call to-day to schedule a tour and experience it for yourself! (id:60297)
Century 21 Heritage House Ltd
62 The Promenade
Central Elgin, Ontario
Let's go to Kokomo! The Port Model is waiting for you to call it home. It comprises 2097 square feet which includes 3 (or optional 4 bedrooms) and 2.5 baths. Main floor features flex room and large living space. Colours and finishes to be chosen with the builders interior decorator. Luxury vinyl plank floors in the main living area as well as quartz countertops in kitchen with under-mount sink are just some of the many standard options included here. A large two car garage is also a bonus on this home - a great place to store your paddle board or beach gear! All located in a vibrant community by the beaches of Port Stanley which has coastal architecture like pastel exterior colour options and Bahama window shutters. Homeowners are members of a private Beach Club, which includes a large pool, fitness centre, yoga studio and an owner's lounge. The community also offers 12 acres of forest with hiking trails, pickleball courts, playground, and more. (id:60297)
A Team London
3304 Cromarty Drive
Thames Centre, Ontario
Endless Possibilities Await on This Stunning 50-Acre Property! Welcome to your own slice of rural paradise - a truly unique 50-acre farm that offers incredible flexibility, whether you're dreaming of a hobby farm, a thriving business venture, or simply a private country retreat. With approximately 15 acres of workable land ideal for crops which is currently rented, another 4 acres of fenced pasture with potential to fence more, and the remaining acreage in scenic, wooded areas, this property is a rare find with unmatched potential. At the heart of the property sits a beautifully maintained and thoughtfully updated 4-bedroom, 3-bath home filled with natural light and panoramic views of your own peaceful landscape. The spacious layout includes an attached two-car garage and is designed for comfortable living with a modern country charm.Outdoors, you'll find a versatile setup that includes a detached workshop and a well-equipped barn with water access, animal stalls, and open storage space - perfect for equipment, tools, or future expansion.Adding to its value and convenience, the farm features dual access to Highway 401 via both Elgin Road and Putnam Road, making it ideal for anyone looking for visibility, accessibility, or the potential to run a home-based business. Whether you're looking to grow, build, relax, or explore new ventures, this property is the canvas for your rural dreams. Don't miss your chance to make it own! (id:60297)
Prime Real Estate Brokerage
475 Upper Queen Street
London South, Ontario
Welcome to this exquisite luxury residence offering over 4,700 SQFT of carpet-free, above-grade living space. Enter through the grand double doors into the breathtaking two-storey foyer, adorned with a glamorous crystal raindrop chandelier. High ceilings, real hardwood and valence lighting define the main level, which features a sunken living room with direct access to the rear yard, a dining area with a bay window, and a versatile flex room perfect as an office or an additional bedroom. The chefs eat-in kitchen showcases quartz countertops, full-height cabinets with decorative lighting, built-in stainless steel appliances (including a separate fridge and freezer, gas cooktop with hide-away downdraft, bar fridge, and an island with seating for four). The main floor also includes a large laundry room accessible from the heated/cooled three-car garage, and two powder rooms. Upstairs find five generously sized bedrooms, most of which do not share any direct walls. While the primary suite impresses with an electric fireplace, valence lighting, dual closets, and spa-like 5-piece ensuite bathroom, the other bedrooms are also sizeable; one has its own private 5-piece ensuite as well while another has a 5-piece cheater ensuite. The full 2,200 SQFT unfinished basement, professionally waterproofed with dual sump pumps and rough-in bathroom, awaits your vision. Outside, the concrete and interlocking brick driveway accommodates up to 7 additional vehicles. This stunning home is perfectly located near Victoria Hospital, Wortley Village, Highland Golf & Curling Club, the 401, and downtown, this is luxury living redefined. (id:60297)
Blue Forest Realty Inc.
88 The Promenade
Central Elgin, Ontario
Let's go to Kokomo! Looking for one floor living with an incredible layout? The Splash Model is for you. It comprises of 1,475 square feet which includes 3 bedrooms and 2 baths. Main floor features a large living space with spacious kitchen and dining area. Colours and finishes to be chosen with the builders interior decorator. Luxury vinyl plank floors in the main living areas as well as quartz countertops in kitchen with under-mount sink are standard options included here. A large two car garage is also a bonus on this home - a great place to store your paddle board or beach gear! All located in a vibrant community by the beaches of Port Stanley which has coastal architecture like pastel exterior colour options and Bahama window shutters. Homeowners are members of a private Beach Club, which includes a large pool, fitness centre, yoga studio and an owner's lounge. The community also offers 12 acres of forest with hiking trails, pickleball courts, playground, and more. (id:60297)
A Team London
91 The Promenade
Central Elgin, Ontario
Let's go to Kokomo! The Dock Model is the perfect one floor living home. 1,580 square feet which includes open concept living between the kitchen, living room and dining area. Luxury vinyl plank floors run throughout the main living areas and quartz countertops in in the kitchen come standard with under-mount sink. The primary bedroom is complete with an ensuite and walk in closet, there is a second bedroom, a four piece bathroom and a bonus room to be used as a home office or den. A large two car garage is a great place to store your paddle board or beach gear! Homeowners are members of a private Beach Club, which includes a large pool, fitness centre, yoga studio and an owner's lounge. The community also offers 12 acres of forest with hiking trails, pickleball courts, playground, and only a 5-minute walk to the beach! That means Lake Erie, sand, surf and relaxation are always at your fingertips. This home is currently being built, act fast to sign on the dotted line and you can make the final decor decisions! (id:60297)
A Team London
THINKING OF SELLING or BUYING?
We Get You Moving!
Contact Us

About Steve & Julia
With over 40 years of combined experience, we are dedicated to helping you find your dream home with personalized service and expertise.
© 2025 Wiggett Properties. All Rights Reserved. | Made with ❤️ by Jet Branding
