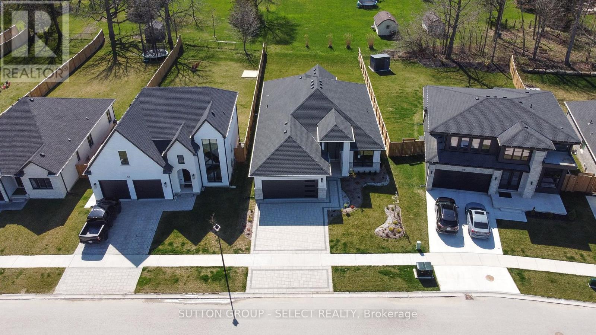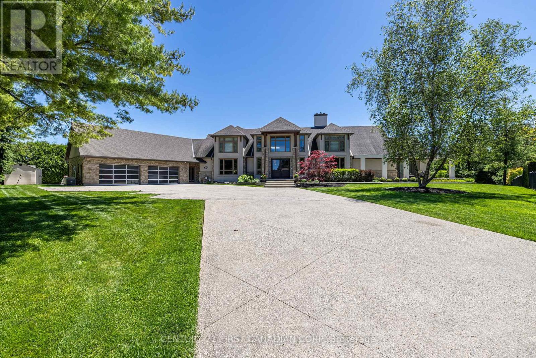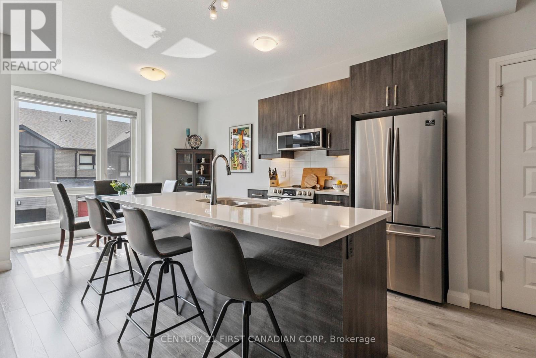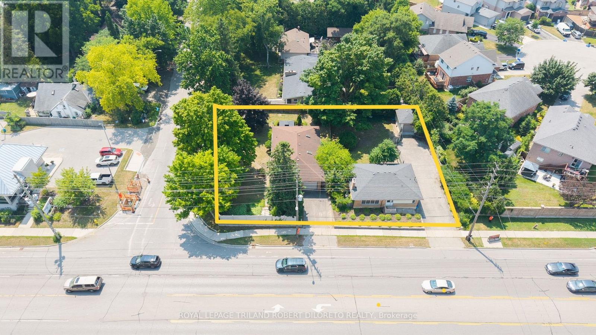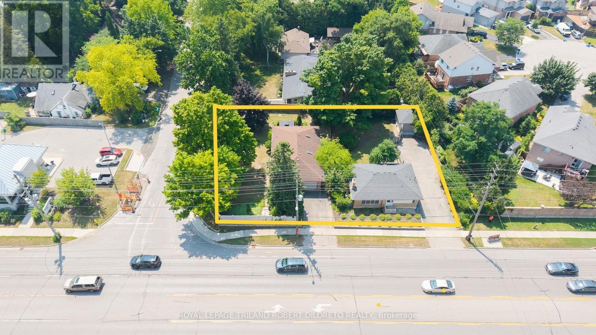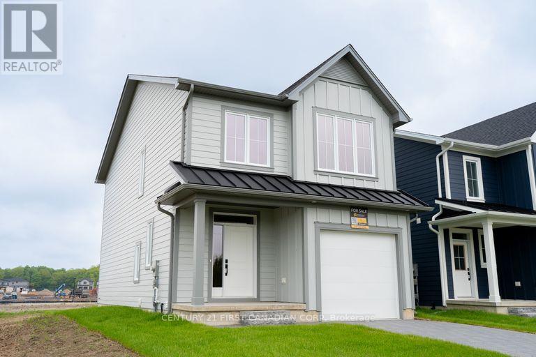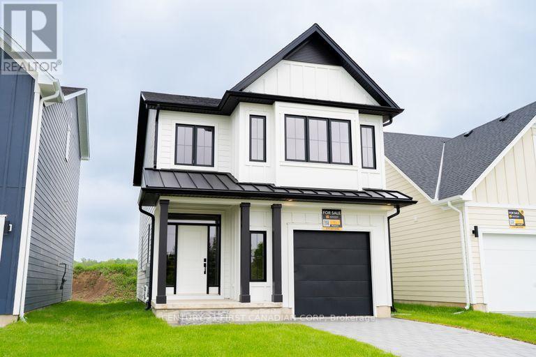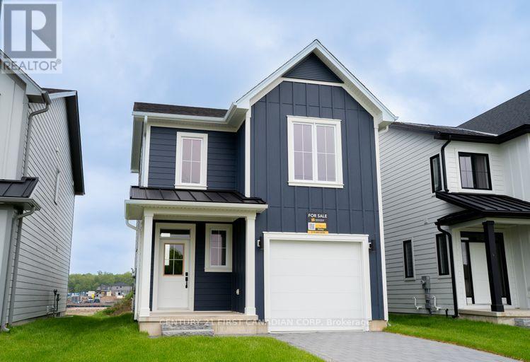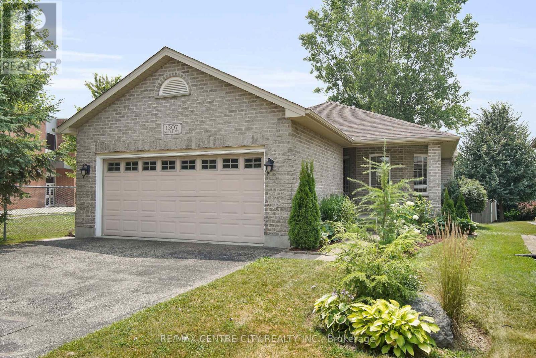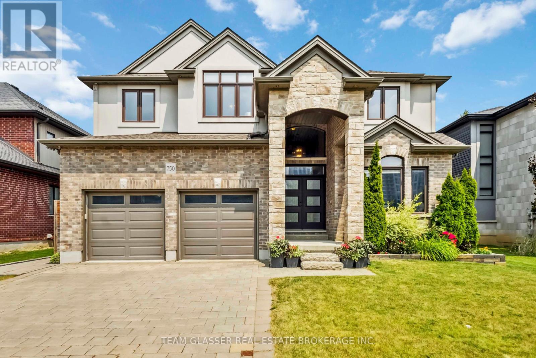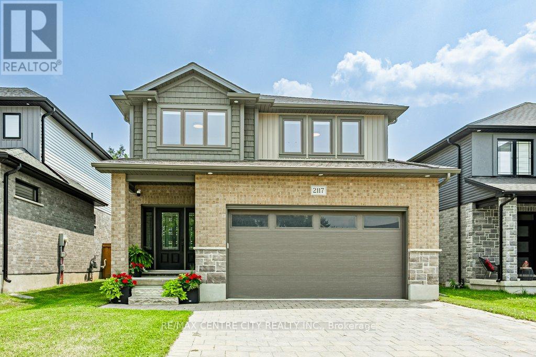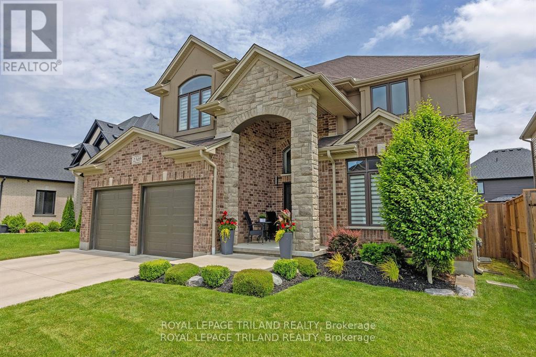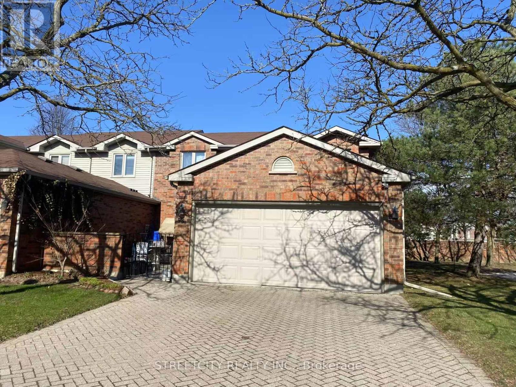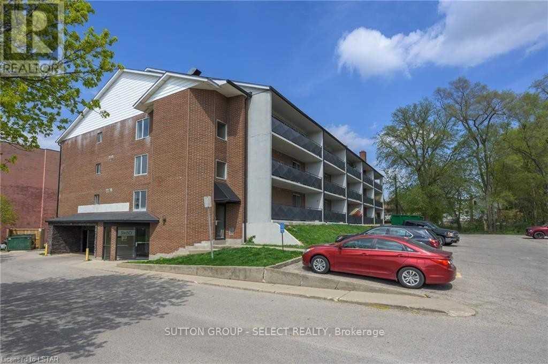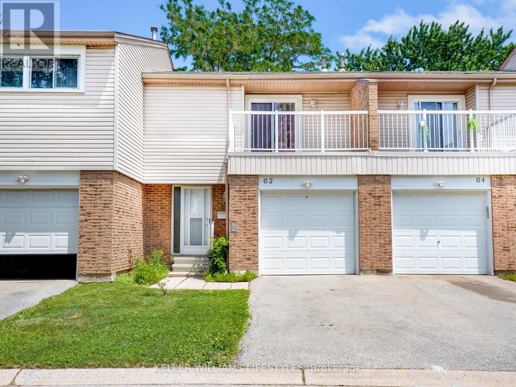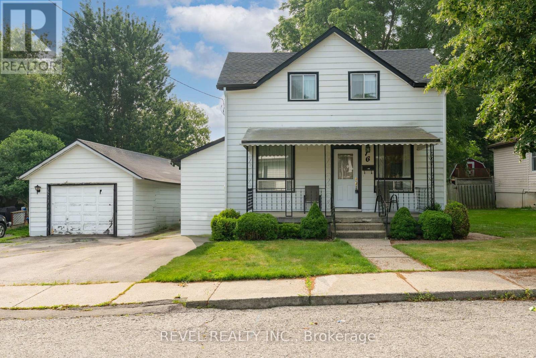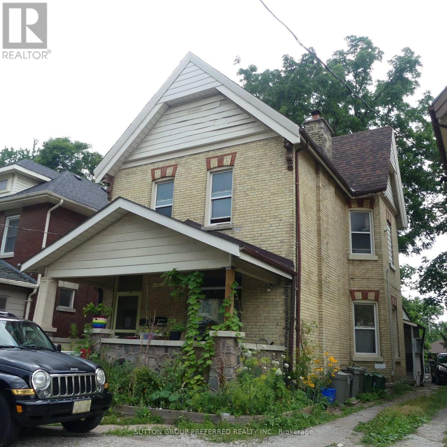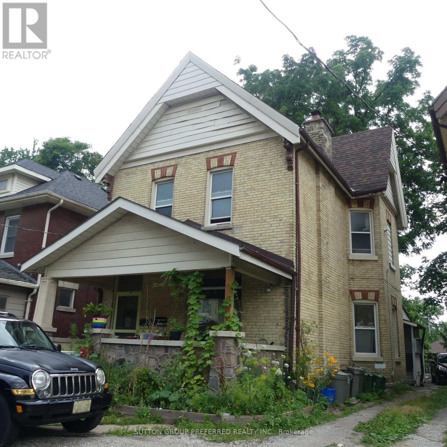Listings
99 Optimist Drive
Southwold, Ontario
Pine Tree Homes presents The Cottonwood. Over 2000 sq ft of expansive bugalow with 14 foot entry leading to an open concept sun drenched kitchen, dinette, large great room with vaulted ceiling and walkout to covered patio area. Beautifully appointed kitchen with large island with waterfall quartz top, matching backsplash, along with walk in pantry. The master suite boasts a luxurious ensuite with heated floors, electric fireplace, shower built for two, soaker tub and walk thru closet. Other main floor features include additional bedroom with ensuite privelage to full bath, and den/office. The lower level boasts over 1400 sq ft of space with 8'-4" wall height, oversized windows, and multi - family potential with walk up to the garage. Massive rec room with 2 bedrooms and 4 piece bath round out the finished space. And of course no Pine Tree home would be complete without the cold room below and oversized garage above. This home is a quick possession brand new build with full Tarion Warranty. Home includes appliance package, built in speaker system, and all closets outfitted to suit your families needs. Builder to complete 3 season sunroom under covered area at rear of property as a value add to the property. (id:60297)
Sutton Group - Select Realty
60 Sir Robert Place
Middlesex Centre, Ontario
Welcome to the crown jewel in St. John's Estates! Step into over 10,000 total square ft of exciting architecture on a premium 2.08 acre lot! Impressive floor plan features foyer/gallery showcasing exotic wood art niches & ceiling detail! Spectacular great room presents impressive living room anchored by floor to ceiling granite fireplace, 15 foot live edge Bubing a dining room table, bar & billiards featuring Zebra wood detailing & cherry/maple built-ins. Professional grade luxury gourmet kitchen. Main floor master suite with oversized dressing room, double walk-in closets, dual fireplaces, access to front courtyard & back wrap-around covered concrete patio with cedar tongue & groove ceiling overlooking lush grounds and serene woodlands. State of the art gym. Four spacious second floor bedrooms with sitting areas, ensuites and built ins. 2nd floor media room with electric black out blinds. Rich Tiger wood flooring. Wirsbro in-floor heating system. Triple car garage with dual 12 ft entry doors & large rear garage door to access sizable concrete pad for additional outdoor activities. Just a few minutes drive to great restaurants, Masonville Mall shopping, Western University and University Hospital. (id:60297)
Century 21 First Canadian Corp
908 Maitland Street
London East, Ontario
This charming Old North gem is sure to impress - featuring 3 bedrooms, 2 bath and an inground POOL. Located in an area known for its rich history and walkable lifestyle, this home balances character with convenience. You're just steps to excellent schools, close to Western University, University Hospital and minutes from all that downtown has to offer. With mature landscaping, and a welcoming front porch enhanced by a pergola, this home offers instant curb appeal. Step inside to find a carpet free, bright and functional layout with tasteful upgrades throughout. The main floor offers an inviting living room, dining room, kitchen, family room & 2 pc bath. The eat-in kitchen features ample cabinet space, quartz countertops and updated tile flooring ('22), while the family room showcases a stylish accent wall, a beverage centre perfect for entertaining, and LVP flooring which continues into the bathroom for a cohesive look (all '24). Patio doors from the family room open directly onto the deck, perfect for seamless indoor-outdoor living. Upstairs you'll find 3 spacious bedrooms, hardwood flooring and a beautiful fully renovated 4 pc bath ('21). Enjoy the versatile bonus room off the primary bedroom that is currently used as a dressing room but easily adaptable as a nursery, office or cozy reading nook. You'll love the abundant closet and storage space throughout - an uncommon bonus in a home of this era! The lower level offers additional storage, laundry, and a head start if you choose to finish the space. Enjoy a private backyard with a pool, gas BBQ hookup on the deck, and plenty of parking with a double garage and extended driveway. Additional upgrades include: Washer & Dishwasher ('25), SumpPump ('25), Pool filter ('24), fresh painting in select rooms ('23), Pergola, all front exterior shutters & trim ('22), A/C ('21), Roof ('17). (id:60297)
Streetcity Realty Inc.
13 - 819 Kleinburg Drive
London North, Ontario
Welcome to Eden at Applewood! North London's Back-to-Back Townhome model. This 3 Level 1750 Sq Ft, Single Car Garage with Inside Access Townhome Condo is Plenty of Room for the Whole Family. Upgrades including Quartz Counter Tops Throughout, 2 + 2 Bathrooms, Large Open Concept Kitchen/Living Room on the 2nd floor, and Scenic Views from the 3rd floor Bedrooms! Great opportunity for a First-time homeowner, or a safe location for University students. Located close to all the Amenities, including the YMCA, Shopping, UWO and Masonville Mall excellent school district, and access to many trails. Condo Fees include: Building Insurance, Building Maintenance, Common Elements, Decks, Doors , Ground Maintenance/Landscaping, Parking, Private Garbage Removal, Roof, Snow Removal, Windows (id:60297)
Century 21 First Canadian Corp
69 Alayne Crescent
London South, Ontario
This move-in-ready home features three spacious bedrooms, a modern 4-piece bathroom, and a bright, open-concept main floor with updated flooring, windows, countertops, lighting and appliances. The lower level offers great in-law suite potential with a large rec room, second kitchen, and a 2-piece bathroom - ideal for multi-generational living or added flexibility. Enjoy peace of mind with recent upgrades including a durable metal roof (2022) and central A/C (2021). Step outside to a covered patio, perfect for entertaining in the low-maintenance yard. A detached two-car garage provides ample parking and storage. Located in the heart of White Oaks, close to highways, schools, and shopping. (id:60297)
Streetcity Realty Inc.
1331 Bush Hill Link Avenue
London North, Ontario
Auburn Homes proudly presents The Newcastle, 4 bed, 4 bath home located on a quiet street in Northwest London. This modern & timeless design built on a deep pie shaped lot hits every must-have for today's buyer. From the moment you arrive at 1331 Bush Hill, it's clear this is no ordinary builder home. The Brick and Hardie front elevation and, stunning 8 foot front door with sidelights under the larger covered front porch create a standout exterior. Wide matching trim around the garage and windows adds a stately look. Inside, the foyer opens to a dramatic great room with 9 foot high flat ceilings and wall to wall wooden bookcases flanking the centerpiece fireplace. The kitchen, crafted by Cardinal Cabinetry, features a dark wood island deep stainless sink, ceramic backsplash and valance lighting. A mudroom with a bench, hooks, and space for baskets is perfect for families, especially with the new Northwest school about to open. Solid wood stairs lead to a second floor that impresses: 4 bedrooms , 3 full bathrooms and a laundry room with tub & drain pan plus all tiled showers have shampoo niches. The spacious primary suite boasts a walk-in closet with Free Slide shelving, a luxurious ensuite with double sinks, walk-in tiled shower with marble base & even a power outlet by the toilet. A side entrance leads to a lower level with ultra high ceilings, 3 oversized windows that let in tons of natural light, and an insulated storage room; ideal for a future separate suite or hobby area. A 200 amp electrical panel for future EV charger. Ceramic and hardwood flooring throughout (no carpet). So much special care was put into this house by all the Auburn staff and tradespeople. You will feel this the moment you walk in! (id:60297)
Century 21 First Canadian Steve Kleiman Inc.
584 Wonderland Road N
London North, Ontario
Super Investment opportunity on great corner location in "Old Oakridge"! 584 Wonderland Road North is being sold together with next door property at 588 Wonderland Road North. Listing details & any interior photos are for 584 Wonderland Rd N. These two detached one floor homes both have attached garages and plenty of parking with accesses off Wonderland Road North and Kingsway Av. Convenient public transit is located right at door step for both homes. Easy access to all commercial amenities & Western University along the Oxford and Wonderland Road corridors plus short drive or bike to downtown London via Riverside Drive. Continue to use as residential rentals or take advantage of the special re-zoning in place to allow for future office, medical/dental or small pharmacy conversion with at least one residential dwelling unit. Note: 2025 Property taxes for 588 Wonderland Road North are also $4475.97. Lot size quoted is for both 584&588 Wonderland Rd N properties combined. More details available. Excellent value and opportunity in a great location. (id:60297)
Royal LePage Triland Robert Diloreto Realty
584 Wonderland Road N
London North, Ontario
Super Investment opportunity on great corner location in "Old Oakridge"! 584 Wonderland Road North is being sold together with next door property at 588 Wonderland Road North. Listing details & any interior photos are for 584 Wonderland Rd N. These two detached one floor homes both have attached garages and plenty of parking with accesses off Wonderland Road North and Kingsway Av. Convenient public transit is located right at door step for both homes. Easy access to all commercial amenities & Western University along the Oxford and Wonderland Road corridors plus short drive or bike to downtown London via Riverside Drive. Continue to use as residential rentals or take advantage of the special re-zoning in place to allow for future office, medical/dental or small pharmacy conversion with at least one residential dwelling unit. Note: 2025 Property taxes for 588 Wonderland Road North are also $4475.97. Lot size quoted is for both 584 & 588 Wonderland Road N. properties combined. More details available. Excellent value and opportunity in a great location. (id:60297)
Royal LePage Triland Robert Diloreto Realty
1217 Tulloch Avenue
London South, Ontario
ELIGIBLE BUYERS MAY QUALIFY FOR AN INTEREST FREE LOAN UP TO $100,000 FOR 10 YEARS PUT TOWARDS THEIR DOWNPAYMENT. CONDITIONS APPLY. READY TO MOVE IN NEW CONSTRUCTION HOMES. The Cheswick models functional design offers 1618 sq.ft. of living space. This impressive home features 3 bedrooms, 2.5 baths and the potential for a future basement development. Ironclad pricing guarantee ensures you get 9ft main floor ceilings, tile in the foyer, kitchen and bathrooms; engineered hardwood throughout the great room; carpet in the bedrooms, stairs to the upper floors, and upper hallway; quartz countertops in the kitchen; laminate surface counters in the bathrooms and tile surround glass shower in the ensuite. Located in the desirable neighbourhood of Jackson Meadows, close to parks, trails, restaurants, grocery stores, schools and so much more. Vist our open houses every saturday and sunday (excluding holidays) from 11-4pm located at 540 Gatestone Road. (id:60297)
Century 21 First Canadian Corp
1225 Tulloch Avenue
London South, Ontario
ELIGIBLE BUYERS MAY QUALIFY FOR AN INTEREST FREE LOAN UP TO $100,000 FOR 10 YEARS PUT TOWARDS THEIR DOWNPAYMENT. CONDITIONS APPLY. READY TO MOVE IN NEW CONSTRUCTION HOMES. The Madison models functional design offers 1654 sq.ft. of living space. This impressive home features 3 bedrooms, 2.5 baths and the potential for a future basement development. Ironclad pricing guarantee ensures you get 9ft main floor ceilings, tile in the foyer, kitchen and bathrooms; engineered hardwood throughout the great room; carpet in the bedrooms, stairs to the upper floors, and upper hallway; quartz countertops in the kitchen; laminate surface counters in the bathrooms and tile surround glass shower in the ensuite. Located in the desirable neighbourhood of Jackson Meadows, close to parks, trails, restaurants, grocery stores, schools and so much more. Visit our open houses every saturday and sunday (excluding holidays) from 11-4pm located at 540 Gatestone Road. (id:60297)
Century 21 First Canadian Corp
1221 Tulloch Avenue
London South, Ontario
ELIGIBLE BUYERS MAY QUALIFY FOR AN INTEREST FREE LOAN UP TO $100,000 FOR 10 YEARS PUT TOWARDS THEIR DOWNPAYMENT. CONDITIONS APPLY. READY TO MOVE IN NEW CONSTRUCTION HOMES. The Brinley models functional design offers 1618 sq.ft. of living space. This impressive home features 3 bedrooms, 2.5 baths and the potential for a future basement development. Ironclad pricing guarantee ensures you get 9ft main floor ceilings, tile in the foyer, kitchen and bathrooms; engineered hardwood throughout the great room; carpet in the bedrooms, stairs to the upper floors, and upper hallway; quartz countertops in the kitchen; laminate surface counters in the bathrooms and tile surround glass shower in the ensuite. Located in the desirable neighbourhood of Jackson Meadows, close to parks, trails, restaurants, grocery stores, schools and so much more. Visit our open houses every saturday and sunday (excluding holidays) from 11-4pm located at 540 Gatestone Road. (id:60297)
Century 21 First Canadian Corp
1307 Nicole Avenue
London North, Ontario
Some creative landscaping and covered front porch invites you inside this spacious immaculate open concept bungalow. Everything you need on one level. Warm original hardwood flooring, valuated ceiling. Bakers delight maple kitchen with loads of cupboard space plus a breakfast bar leads to the open concept dining and living room with vaulted ceilings. Walk out from the living room to oversized two-tired sundeck or stay indoors by the cozy gas fireplace, Main bedroom includes ensuite with a glass shower and relaxing soaker tub. Inside entry from the garage to mudroom and laundry hookup. The fully insulated lower level is ready to develop. Relax on the sundeck and look out to the wooded area behind the property with a hiking trail that leads to a pond. Stop and listen to the sounds of nature. Or take a stroll to the children's playground. Located in desirable Stoney Creek neighborhood, minutes from schools, playgrounds, shopping malls and all convience. (id:60297)
RE/MAX Centre City Realty Inc.
750 Hickorystick Key
London North, Ontario
Better than new and absolutely spotless! Quiet lot in a prestigious, newer but established neighbourhood siding north Medway Valley. Immaculately built and kept, 5 beds 4 baths with more than 4000 SQFT top to bottom, plus living room with cathedral ceiling. High end finishes meet expert craftsmanship inside out - stone and stucco exterior, block paver driveway, large pavilion-covered stone patio leading to a luxury sized backyard with complete privacy from mature evergreens. Inside the home at every turn, you will always be welcomed by hardwood flooring, stone counters, glass railings, pristine tilework throughout; large, very plentiful windows and glass doors top to basement for maximum amplified natural lighting. butlers kitchen, pantry, built-in speakers, and more. Come experience this breathtaking house in person and call 750 Hickorystick Key your home. 3-D TOUR AND VIDEO TOUR LINK: https://tours.snaphouss.com/750hickorystickkeylondonon?b=0 (id:60297)
Team Glasser Real Estate Brokerage Inc.
666 Ketter Way
Plympton-Wyoming, Ontario
UNDER CONSTRUCTION - The "Matthew" from Tarion award-winning Parry Homes. This model features a stunning great room with vaulted ceiling, large custom kitchen with an island, and a corner pantry. Luxury vinyl plank flooring throughout the entire main floor. The second floor primary bedroom has a walk-in closet and an ensuite bathroom with 2 sinks, a tiled shower, and a soaker tub. Two nicely sized bedrooms, laundry room, and 4pc bathroom complete the space. 2 2-car attached garage with inside entry. Ideally located near the 402 & a short drive to Sarnia & Strathroy, enjoy peaceful suburban living with easy access to nearby conveniences. Price includes HST, Tarion Warranty, Concrete Driveway & Sod in yard. Taxes & Assessed Value to be determined. Please note that the interior pictures are from a previously built similar model, and some upgrades/finishes may not be included. *****BUILDER INCENTIVE until October 31, 2025. Current price listed includes $20,000 off and an appliance package.***** (id:60297)
Century 21 First Canadian Corp.
2117 Linkway Boulevard
London South, Ontario
BACKING ON TO TREES! Welcome to 2117 Linkway Boulevard; situated in the heart of Riverbend and across the street from the popular West 5 community. This impeccable 2 storey, 4 bedroom, 3.5 bathroom home with finished basement shows beautifully. The main floor features a gas fireplace and wide plank engineered hardwood throughout, allowing seamless transitions across spaces to the open living, dining and kitchen area. Patio doors from the kitchen lead to your private deck with hot tub while backing on to trees for privacy. The house is filled with natural light, slick fixtures and fittings and benefits from a finished lower level complete with a second fireplace, 4th bathroom, recreation room and lots of storage space. The second floor boasts 4 large carpeted bedrooms with the primary bedroom offering a custom built walk in closet and oversized ensuite with glass shower and stand alone bath. Laundry is situated on the second level for added convenience. Ethernet is wired to every room throughout the home for fast and reliable connectivity to the internet. Enjoy living a few steps to parks, green spaces, trails, great dining (West Social, Gnosh, Bili Rubin's), schools (West London PS), Walk in clinic, Veterinary clinic, main routes out of town and to Highway 402 and Highway 401 and so much more. (id:60297)
RE/MAX Centre City Realty Inc.
2349 Dauncey Crescent
London North, Ontario
Looking for a luxurious home with ample space for your family? Look no further than 2349 Dauncey Crescent! This elegant two-story residence offers 4+1 bedrooms and 3.5 baths, perfect for accommodating the whole family in style. This immaculate home is located in one of the most sought after neighbourhoods in North London. A welcoming foyer greets you as you enter the home. The main floor features a beautiful vaulted living room with fireplace, a formal dining room, eat-in kitchen with granite countertops with walk-in pantry and a separate den/office. Upstairs is the spacious primary bedroom with two walk-in closets and 5 piece ensuite bathroom. Completing this floor are three good-sized bedrooms and 4 piece bathroom. The fully finished basement offers additional versatile living space with a large bedroom, family/recreation room, and a 4 piece bathroom. Stamped concrete patio in a beautifully groomed yard provides an ideal setting for entertaining. Short distance to amenities: shopping and restaurants, Western University, hospital, YMCA/Library/Community Centre, nature trails. Don't miss the opportunity to make this stunning property your own! (id:60297)
Royal LePage Triland Realty
146 Main Street N
Huron East, Ontario
Professionally Renovated 3 Bedroom Brick Home, Modern Updates Throughout including Windows and Roof, Walking Distance to Downtown Seaforth! If You Love the Character of Older Home, with Modern Designs and Colours, Then This is the Home You Have Been Waiting For. Move in Ready, New Modern Kitchen with Breakfast Bar with Amazing Access to Large BBQ Deck, Stainless Steel Appliances, Main Floor Laundry, Spacious Dining and Living Room, Modern Flooring, 1.5 Baths, 3 Bedrooms, Large Wrap Around Porch to Enjoy Your Morning Coffee. Oversized 56 X 150 Foot Lot. Whether You're a First Time Home Buyer or Looking for a 3 Bedroom Home, this is the Home for You. Large Driveway Provides Parking for 5 Cars! Partially Finished Basement is a Perfect Recreational Space. Additional Basement Space Provides Excellent Storage Area, and Workshop / Work Bench. (id:60297)
Century 21 First Canadian Corp
69 Bridle Path Road
Chatham-Kent, Ontario
Welcome to 69 Bridle Path! This 3+1 bed, 1-bath semi-detached ranch offers a bright, spacious layout with new flooring, fresh paint, and an updated kitchen. Enjoy a fenced backyard, parking for 3, and a great location just steps from downtown and the Sydenham River. Furnace, A/C, and hot water heater rented for $187.24/month. A great option for first-time buyers or investors! (id:60297)
Blue Forest Realty Inc.
53 - 70 Sunnyside Drive
London North, Ontario
This spacious 3+1 bedroom condo is situated in a sought-after complex, ideally located near UWO, University Hospital, Masonville Mall, and a variety of amenities just steps away. The main floor boasts an impressively spacious layout, featuring a separate bedroom, dining room, living room, and an eat-in kitchen. Additional highlights include main-floor laundry, a two-piece guest bathroom, and direct access to a generous double attached garage. Upstairs, you'll find three exceptionally roomy bedrooms, including a primary with an ensuite bathroom, plus another full bathroom. The fully finished lower level adds even more living space with a large recreation room and yet another full bathroom, bringing the total to 3.5 bathrooms. Equipped with fireplace, this home also offers a beautiful private front courtyard for relaxation. As an added bonus, this is an end unit, enhancing its appeal and privacy. (id:60297)
Streetcity Realty Inc.
660 Cheapside Street
London East, Ontario
An exceptional multi/residential property located in the north end of London, Ontario. This offers investors a chance to compliment an existing_ portfolio or achieve geographic diversification with this turn-key asset. This site has been professionally upgraded with 30 suites in this four storey apartment building with an elevator. 660 Cheapside St. presents a unique value-added opportunity with renovated high end finishes, all with large balconies. A party room/lounge, a gym and both front door and underground parking. Luxury finishes include fireplaces, ceramic tile, laminate floors, all new lighting and carpeted bedrooms. All the units have stainless steel appliances (stove, fridge, dishwasher, washer and dryer). Building is comprised of 15 - 1 bedroom apartments, 7 - 2 bedroom, 6 - 2 bedroom loft apartments and 2 - 3 bedroom apartments. Controlled entry both front door entrance and underground parking. Excellent location in a mature residential area within walking distance to shopping and all your essential needs. Close to playground, schools, churches, and tennis courts. Pride of ownership throughout this investment. Gross income over $659,000.00. Cap Rate Over 5%. (id:60297)
Sutton Group - Select Realty
62 - 500 Osgoode Drive
London South, Ontario
Discover this inviting townhome in the heart of South Londons Westminster Park neighborhood, London, Ontario! Featuring over 1,600 sq.ft. of finished living space, this 3-bedroom, 1.5-bath gem offers an open-concept main floor with hardwood floors and an oversized primary bedroom that provides a relaxing retreat complete with Juliette balcony. The bright living/dining area flows into a functional kitchen and out to your fully fenced private patio perfect for summer BBQs and morning coffees. An attached garage offers convenient parking and extra storage, adding to the ease of condo living.Situated in the highly sought-after south end of the city , Unit62 at 500 Osgoode Drive puts you steps from parks and schools and only minutes from White Oaks Mall and Costco as well as other shopping. Commuters will love the quick access to Highways 401 and 402 for an easy drive in any direction , as well as nearby public transit options. This location combines urban convenience with community charm, making it ideal for first-time homebuyers, growing families, or savvy investors alike. With its recent updates including carpet in the basement for a comfortable rec room as well as paint and lighting throughout; this home is move-in ready for you. Dont miss your chance to make this lovely townhome your own schedule a viewing today and experience the perfect balance of comfort, style, and convenience in one of Londons most vibrant communities! (id:60297)
Keller Williams Lifestyles
16 Arthur Street
Woodstock, Ontario
Welcome to this inviting 2-storey detached home, perfectly situated in one of Woodstock's family-friendly neighbourhoods. Featuring a 1..5 car garage and a mostly fenced yard, this property offers the ideal blend of functionality (Walk-Up Basement) and privacy for growing families or first-time buyers. Inside, you'll find a well-laid-out floor plan ready for your personal touches, with ample natural light throughout.. The spacious, fenced (mostly) backyard features a large Shed for additional storage and the wide-open space is perfect for kids, pets and outdoor entertaining, with plenty of room to relax or garden. Location is everything, and this home delivers.. You'll be just steps away from shopping, parks and all levels of schools, making busy mornings a breeze and offering peace of mind for families with children. Don't miss this opportunity to own a home that combines convenience, comfort and community living in the heart of Woodstock. (id:60297)
Revel Realty Inc.
51 Stanley Street
London South, Ontario
Attention Investors - Multi family - Fourplex on Stanley Street. Consists of 4 one bedroom apartments - 2 on the main and 2 upper units - all with living room, kitchen, bathroom and one bedroom. Includes fridge and stove in each unit - washer and dryer on the lower level. Separate hydro meters. Rental income Main level Apt 1 approx 527 Sq Ft with income of $930 + hydro. Main level Apt 2 approx 560 sq ft with income of $885 + hydro. Second Level Apt 3 approx 340 Sq Ft with income of $703 includes hydro and Second level Apt 4 approx 525 Sq Ft with income of $1300 + hydro. 24 hours for showings please. Parking available at the front and rear of the home. Close to the amenities of downtown London and Wortley Village! (id:60297)
Sutton Group Preferred Realty Inc.
51 Stanley Street
London South, Ontario
Attention Investors - Multi family - Fourplex on Stanley Street. Consists of 4 one bedroom apartments - 2 on the main and 2 upper units - all with living room, kitchen, bathroom and one bedroom. Includes fridge and stove in each unit - washer and dryer on the lower level. Separate hydro meters. Rental income Main level Apt 1 approx 527 Sq Ft with income of $930 + hydro. Main level Apt 2 approx 560 sq ft with income of $885 + hydro. Second Level Apt 3 approx 340 Sq Ft with income of $703 includes hydro and Second level Apt 4 approx 525 Sq Ft with income of $1300 + hydro. 24 hours for showings please. Parking available at the front and rear of the home. Close to the amenities of downtown London and Wortley Village! (id:60297)
Sutton Group Preferred Realty Inc.
THINKING OF SELLING or BUYING?
We Get You Moving!
Contact Us

About Steve & Julia
With over 40 years of combined experience, we are dedicated to helping you find your dream home with personalized service and expertise.
© 2025 Wiggett Properties. All Rights Reserved. | Made with ❤️ by Jet Branding
