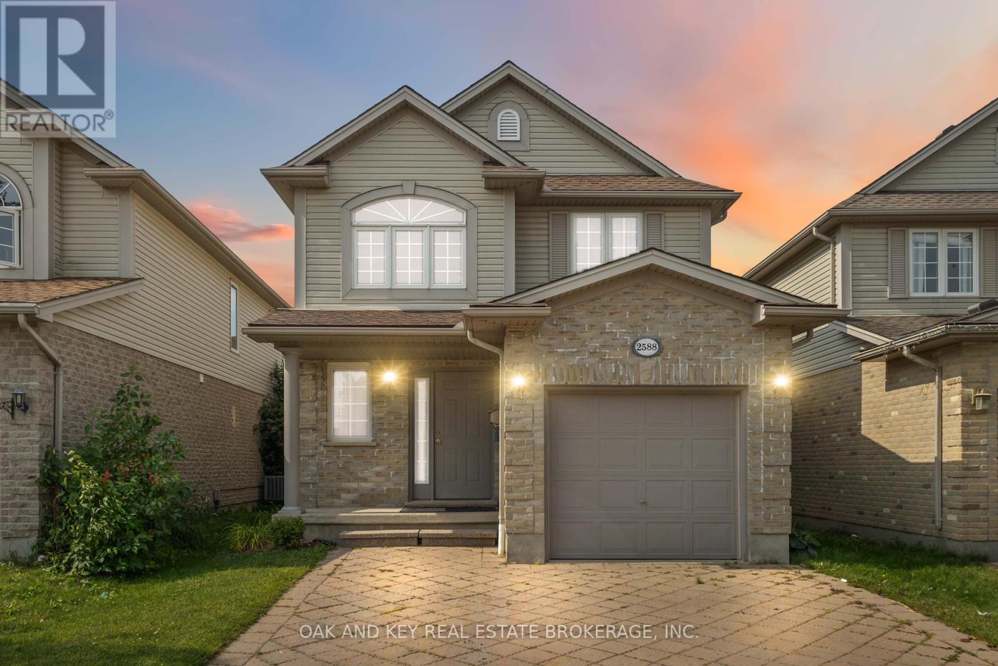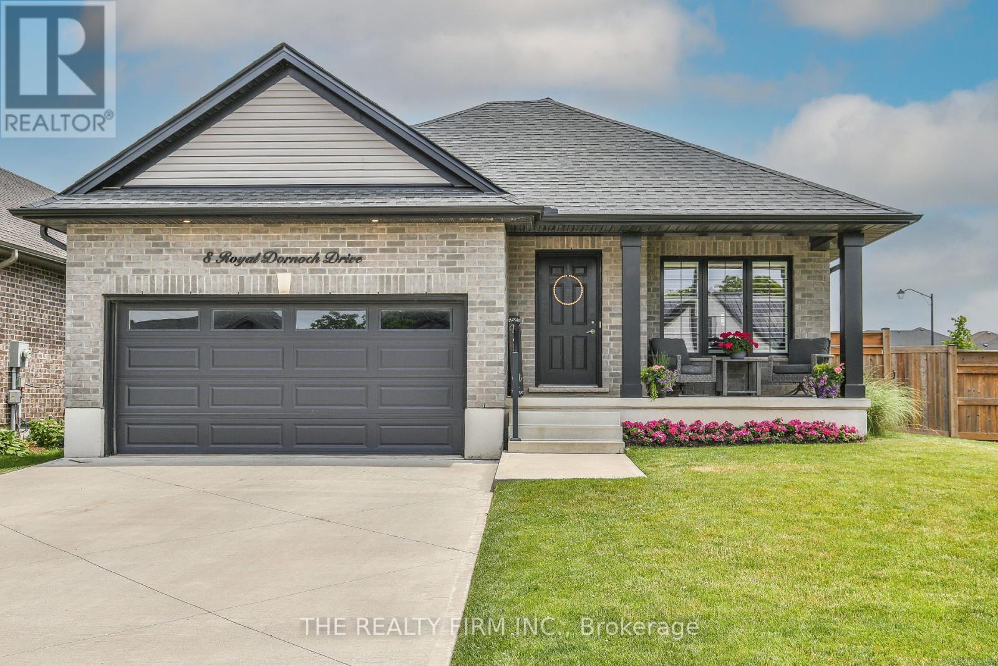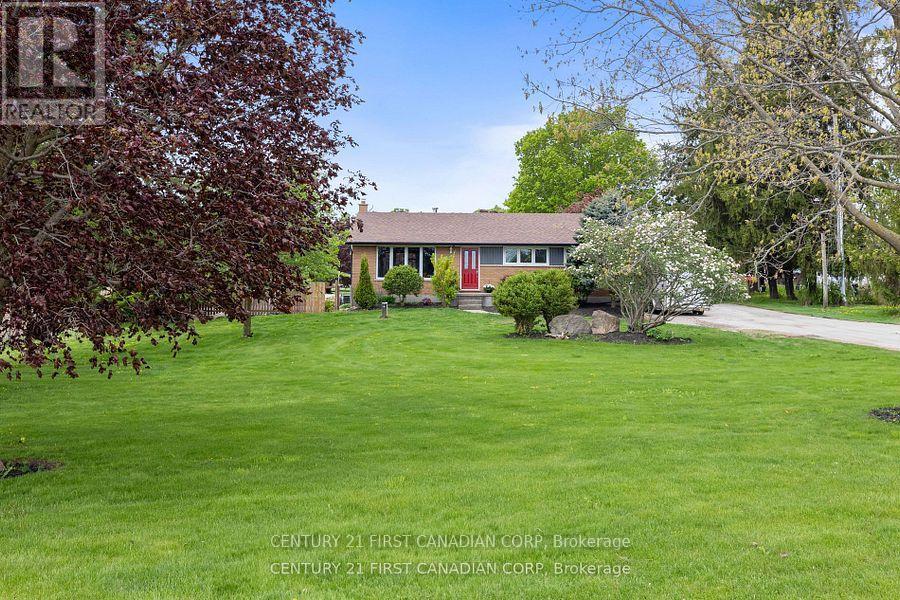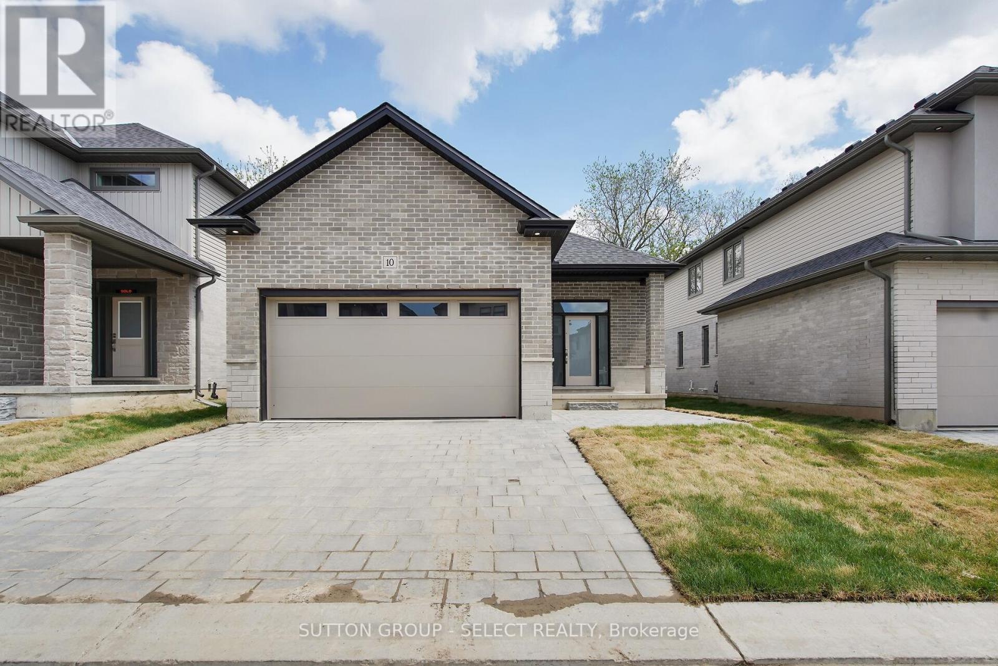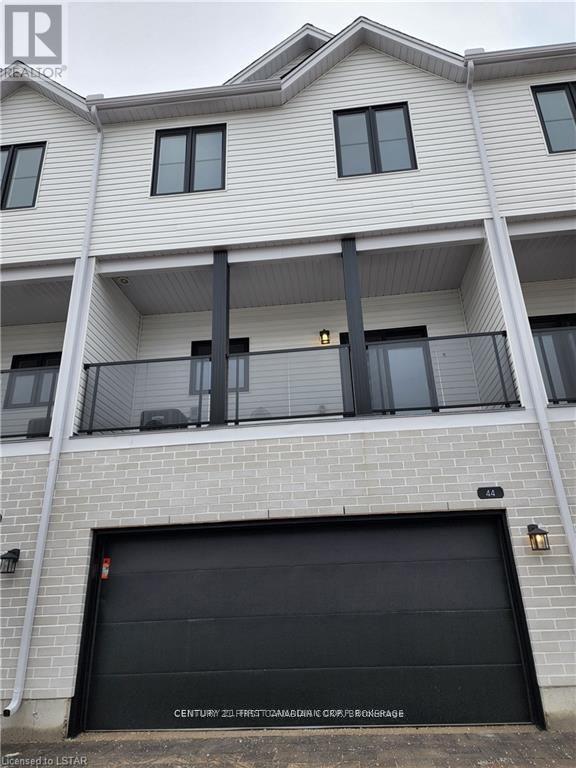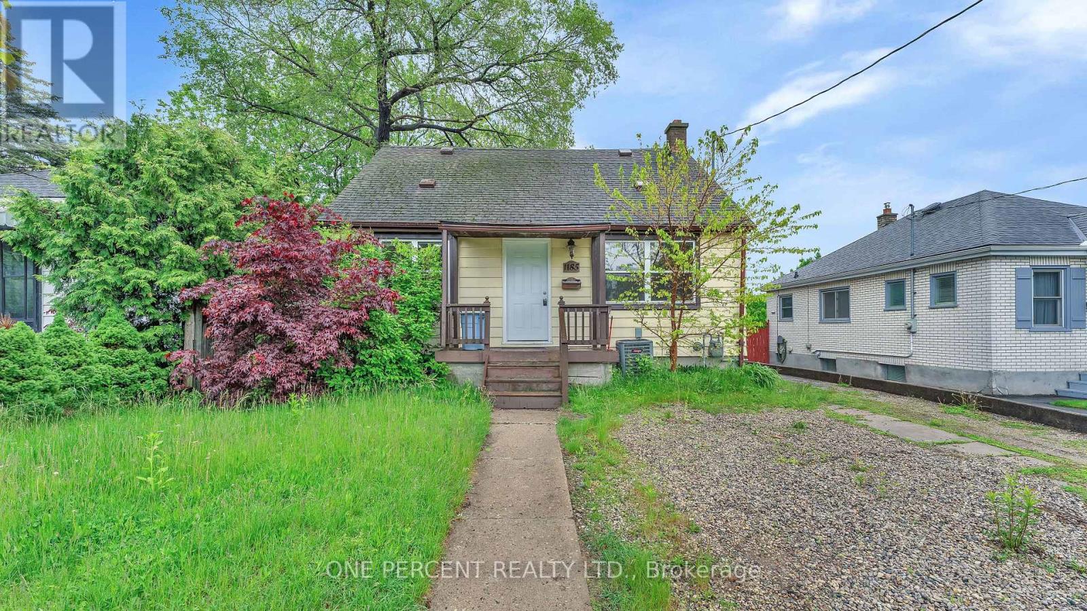Listings
2588 Meadowgate Boulevard
London South, Ontario
Welcome to 2588 Meadowgate Blvd, a well-maintained 3-bedroom, 3-bathroom home in the heart of Summerside, one of Londons most family-friendly neighbourhoods. Perfectly located right across the street from Summerside Public School, this property offers everyday convenience for young families while also being close to parks, walking trails, shopping, and quick access to the 401.Step inside to a bright and inviting main floor with an open-concept living and dining area, filled with natural light and designed for both everyday living and entertaining. The kitchen provides plenty of cabinet space and a functional layout, with direct access to the backyard ideal for summer barbecues and playtime.Upstairs, youll find three generously sized bedrooms, including a primary suite with a walk-in closet and private ensuite. Two additional bedrooms and a full bath complete the second floor, providing comfortable space for the whole family. The lower level is ready for your personal touch, offering great potential for a future rec room, home office, or gym.With its prime location, spacious layout, and family-friendly community, this Summerside home is a wonderful opportunity to settle into one of Londons most desirable areas. (id:60297)
Oak And Key Real Estate Brokerage
8 Royal Dornoch Drive
St. Thomas, Ontario
Welcome to this better-than-new 1,339 sq. ft. brick bungalow in desirable Shaw Valley! Built just 6 years ago, this 1+2 bedroom, 3 full bathroom home with a double garage combines modern style, thoughtful upgrades, and move-in-ready convenience. From the large concrete driveway and covered front porch to the fully fenced, extra-wide yard with a covered deck and professionally manicured lawn the curb appeal is undeniable. Inside, the open-concept main floor impresses with soaring vaulted ceilings, durable vinyl plank flooring, and a show-stopping crisp white kitchen featuring a built-in pantry, ample cabinetry, and a spacious island with seating, perfect for both family living and entertaining. The primary suite is a true retreat with its generous walk-in closet and spa-like ensuite. Main-level laundry, a mudroom, and a guest bath add to the convenience.The fully finished lower level expands the living space with a warm and inviting family room anchored by a cozy gas fireplace, plus two additional bedrooms and a full bath, ideal for family, guests, or a home office. Recent upgrades plus additional features include a shed (2021), fence (2022), extra garage storage (2024), wiring available for EV charger, owned on demand water tank, and custom mill-work in all bathrooms. Patio door and most window coverings are custom designed California Shutters, and all are installed by Labadie Blinds. Stylish, functional, and filled with natural light, this home is the total package. (id:60297)
The Realty Firm Inc.
1030 Aurora Court
London North, Ontario
Renovated 2-storey home with heated in-ground pool, situated on a quiet cul-de-sac; Aprox. 2700 SQFT living space; 5(4+1) bedrooms and 3.5 bathrooms. The kitchen, power room and second level main bath with heated tile flooring; Second level hallway with skylight window for bright natural light; Heated garage w/240V panel for electric car charger, pool heater shed & connection for a hot tub; Central vacuum system; Extra long driveway enough for 6 parking space, trailer or recreational vehicle; A lot of upgrades: 30-year lifespan shingles (2023), All led ceiling lights throught the house (2025), new painting of whole house(2025), New bathroom toilets and faucets (2025), New laundry floor (2025), New pool pump and pool spa injector pump (2024), Egress window and bathroom in basement (2023), Laminate floor in 2 bedrooms (2018); furnace & hot water tank (2018); kitchen window, family room windows & basement windows (2018). Enjoy your private pool in fenced backyard. Minutes from Western University and Costco. (id:60297)
Century 21 First Canadian Corp
11 - 460 Southdale Road E
London South, Ontario
Move-in ready 3-bedroom, 2-bath condo in a premium South London location. This attractive and affordable home offers a spacious main level featuring a cozy gas fireplace, offering an additional source of economical heating. Enjoy the private concrete patio that is perfect for relaxing on warm summer days. The finished lower level adds extra living space ideal for a home office, rec room, or storage. Additional upgrades include a new heat pump installed in October 2024 and an updated 200-amp breaker panel installed in 2021, providing comfortable and efficient heating and cooling year-round. This well-maintained condo is conveniently located close to White Oaks Mall, the 401 highway, Highland Golf Club, as well as nearby parks, schools, transit, and dining options. It is ideal for first-time buyers, young families, professionals, or investors seeking low-maintenance living without sacrificing space or convenience. The low maintenance fee includes water, and pets are permitted. This home comes complete with 5 appliances, making it truly move-in ready for your convenience. Don't miss your chance to own this exceptional townhome. Closing date is flexible, so book your private showing today! (id:60297)
Blue Forest Realty Inc.
1948 Royal Crescent
London East, Ontario
Welcome to this 3-bedroom,2 -bathroom bungalow offering 1,112 sq. ft. of living space on the main level. Situated on a spacious 53 ft. x 120 ft. lot, this home combines comfort, functionality, and an unbeatable location near Argyle Mall. This property has had only two owners since it was built, a testament to the care and pride of ownership throughout the years. The main floor features a bright living room with recently upgraded hardwood flooring, a 4-piece bathroom, and three generously sized bedroom is perfect for families or first-time buyers. The main-level layout offers both practicality and charm, making it easy to feel right at home.The main level offers a spacious living room with a WETT-certified furnace room, a well-appointed kitchen, a 4-piece bathroom, and three comfortable bedrooms. The thoughtful layout provides both functionality and comfort, making it ideal for everyday living. Natural light flows throughout, creating a warm and inviting atmosphere.. The basement, with a separate entrance, is ideal for multi-generational living or income potential. It includes a large living room, rec room, kitchenette, 3-piece bath, and laundry room plenty of space to accommodate different needs. Featuring a durable metal roof that offers long-lasting protection. Step outside to a private backyard oasis, perfect for cozy evenings or weekend gatherings. The backyard includes a small garden and fruit trees, a rare find that adds charm and character to this property. This homes location is a true highlight. Just steps from Argyle Mall, Walmart, Canadian Tire, restaurants, and public transit, everything you need is close by. Families will appreciate being near Lord Nelson Public School, Clarke Secondary School, Nelson Park, Argyle Arena, and Royal View Church, all within walking distance. Whether you are looking for your first home, an investment property, or a family-friendly residence, this home checks all the boxes. (id:60297)
RE/MAX Centre City Realty Inc.
553 Viscount Road
London South, Ontario
Luxury meets lifestyle in this stunning home, where every detail has been thoughtfully updated for modern living. The showpiece chef's kitchen steals the spotlight with a massive island, prep sink, beverage centre, and custom cabinetry that is as functional as it is beautiful. The open-concept main floor is designed for connection - gather by the fireplace, host unforgettable dinners, or simply enjoy the seamless flow of space. Upstairs, retreat to three bright bedrooms and a spa-inspired bath, while the third level expands your possibilities with a versatile family room, additional bedroom, and full bath. The lower level is a blank canvas ready to become your dream gym, theatre, or workshop. With extensive updates to windows, doors, mechanicals, flooring, and baths, this home is completely move-in ready. Outside, your private backyard oasis is perfect for quiet mornings or lively summer nights. All this in a prime location near London Health Sciences Centre, shopping, schools, and more. This isn't just a home - its where style and sophistication come to life. Welcome Home! (id:60297)
Thrive Realty Group Inc.
5270 Trafalgar Street
Thames Centre, Ontario
Country retreat just 10 minutes from London's city limits. Set on a spacious 0.63-acre lot, this freshly painted home features an open-concept main level with a bright kitchen, living room and lounge; perfect for entertaining. It includes three bedrooms, a modern bathroom, main floor laundry, and a fully finished lower level with two more bedrooms, a full bath, and a large family room. Major updates include a new furnace, septic system, well, water purifier, and 200Amp service. Outside, relax by the large inground pool with open sky views. A rare blend of country charm and city convenience! (id:60297)
Century 21 First Canadian Corp
22909 Highbury Avenue
Middlesex Centre, Ontario
Just 10 minutes north of London, discover this beautifully Constructed 2-bedroom, 1-bathroom bungalow located in the peaceful and growing community of Bryanston. Sitting on a generous quarter-acre lot, this property offers the perfect blend of rural tranquility and modern convenience ideal for first-time buyers, downsizers, or investors. Step inside to a bright open-concept main level featuring tile flooring at the entrance, 11 modern LED pot lights, engineered hardwood flooring, and large windows that flood the space with natural light. The upgraded kitchen is a standout, featuring high-gloss slow-close cabinetry, solid surface countertops, a stylish backsplash, modern exhaust hood, upgraded hardware, and brand-new stainless steel appliances perfect for entertaining or everyday living. The spacious primary bedroom overlooks open fields, offering a peaceful and private retreat. Even the laundry room has been upgraded with designer tile and clean white finishes for a fresh, modern feel. The lower level is a true bonus already insulated, wired, and framed with rough-ins for a second full bathroom, additional bedroom, and recreation room. Whether you're planning a home gym, guest suite, or income-generating space, the groundwork is already in place. Step outside to a massive backyard that's a blank canvas for your dream outdoor space. There is ample room to create a garden, build a detached garage or workshop, or simply enjoy quiet country evenings. This home offers modern comfort, space to grow, and the convenience of being just minutes from London. Very Close to Esso Gas Station .Dont miss your chance to secure this turnkey property with unlimited potential. Book your private showing today! (id:60297)
RE/MAX Centre City Realty Inc.
10 - 7966 Fallon Drive
Lucan Biddulph, Ontario
Welcome to Granton Estates by Rand Developments, a premier vacant land condo site designed exclusively for single-family homes. This exceptional community features a total of 25 thoughtfully designed homes, each offering a perfect blend of modern luxury and comfort. Located just 15 minutes from Masonville in London and a mere 5 minutes from Lucan. Granton Estates provides an ideal balance of serene living and urban convenience. Nestled just north of London, this neighborhood boasts high ceilings that enhance the spacious feel of each home, along with elegant glass showers in the ensuite for a touch of sophistication. The interiors are adorned with beautiful engineered hardwood and tile flooring, complemented by stunning quartz countertops that elevate the kitchen experience. Each custom kitchen is crafted to meet the needs of todays homeowners, perfect for both entertaining and everyday family life. Granton Estates enjoys a peaceful location that allows residents to save hundreds of thousands of dollars compared to neighboring communities, including London. With a short drive to all essential amenities, you can enjoy the tranquility of suburban living while remaining connected to the vibrant city life. The homes feature striking stone and brick facades, adding to the overall appeal of this charming community. Embrace a new lifestyle at Granton Estates, where your dream home awaits! *** Features 1277 sq ft, 2 Beds, 2 bath, 2 Car Garage, Side Entrance to Basement, A/C. (id:60297)
Sutton Group - Select Realty
14 - 7966 Fallon Drive
Lucan Biddulph, Ontario
Welcome to Granton Estates by Rand Developments, a premier vacant land condo site designed exclusively for single-family homes. This exceptional community features a total of 25 thoughtfully designed homes, each offering a perfect blend of modern luxury and comfort. Located just 15 minutes from Masonville in London and a mere 5 minutes from Lucan. Granton Estates provides an ideal balance of serene living and urban convenience. Nestled just north of London, this neighborhood boasts high ceilings that enhance the spacious feel of each home, along with elegant glass showers in the ensuite for a touch of sophistication. The interiors are adorned with beautiful engineered hardwood and tile flooring, complemented by stunning quartz countertops that elevate the kitchen experience. Each custom kitchen is crafted to meet the needs of todays homeowners, perfect for both entertaining and everyday family life. Granton Estates enjoys a peaceful location that allows residents to save hundreds of thousands of dollars compared to neighboring communities, including London. With a short drive to all essential amenities, you can enjoy the tranquility of suburban living while remaining connected to the vibrant city life. The homes feature striking stone and brick facades, adding to the overall appeal of this charming community. Embrace a new lifestyle at Granton Estates, where your dream home awaits! *** Features 1277 sqft, 2 Beds, 2 bath, 2 Car Garage, Side Door Entrance to the basement, A/C. note: pictures are from a previous model home (id:60297)
Sutton Group - Select Realty
44 - 1781 Henrica Avenue
London North, Ontario
Located in the desirable Gates of Hyde Park community, this brand new 4-bedroom, 3.5-bathroom townhome offers modern living in one of London's fastest-growing neighborhoods. Just minutes from Walmart, Canadian Tire, McDonalds, RONA, and a wide range of shopping, dining, and public transit, the home features bright, open-concept living spaces, sleek finishes, and a spacious kitchen with stainless steel appliances, a large island, and new blinds throughout. The main living area opens to a private balcony, perfect for relaxing or entertaining. With a double-car garage and thoughtful layout, its also conveniently located near Western University, University Hospital, and Masonville Mall, with easy access to schools, bus routes, and walking trails. Rent is based on 3 student tenants, 4 students may be considered, but rent will be adjusted accordingly. (id:60297)
Century 21 First Canadian Corp
1185 Albany Street
London East, Ontario
This deceptively spacious 1 and a half storey offers a prime opportunity for investors, first-time buyers, or multi-generational families. Located near Fanshawe College and the Kelloggs Complex with easy access to highways and downtown, this property features a large main unit with 4 bedrooms and 2 full bathrooms, including a huge master suite with an updated 4-piece ensuite and private balcony. The separate lower-level unit offers a 1-bedroom apartment with a private entrance, kitchen and a 3-pc bathroom, large windows, and laundry-perfect as a mortgage helper, rental unit, or in-law suite. The exterior is fully fenced with a spacious deck, mature trees, and a storage shed, providing privacy and outdoor enjoyment. Key upgrades include added insulation, a 200-amp electrical panel, a high-efficiency furnace (2018) and A/C unit (just 4 years old). Whether you're looking to live in one unit and rent the other or expand your investment portfolio with a turnkey income property, this move-in-ready home combines comfort, functionality, and strong long-term value! (id:60297)
One Percent Realty Ltd.
THINKING OF SELLING or BUYING?
We Get You Moving!
Contact Us

About Steve & Julia
With over 40 years of combined experience, we are dedicated to helping you find your dream home with personalized service and expertise.
© 2025 Wiggett Properties. All Rights Reserved. | Made with ❤️ by Jet Branding
