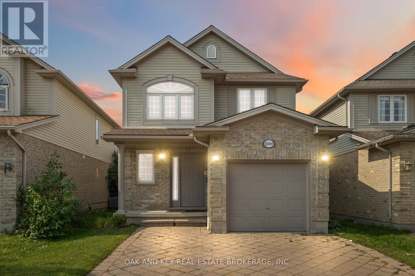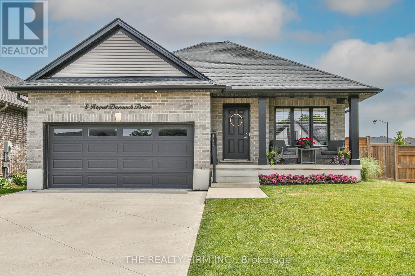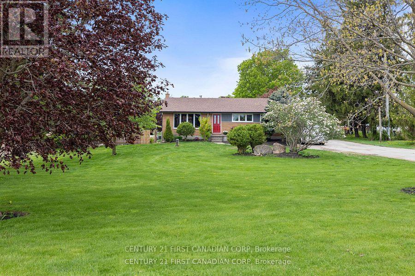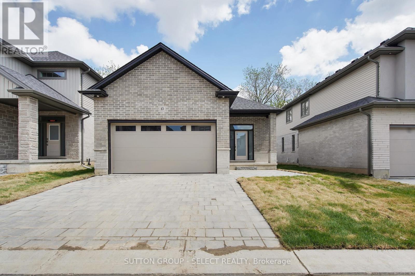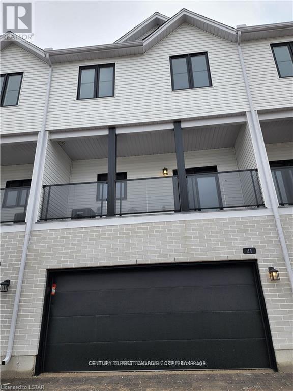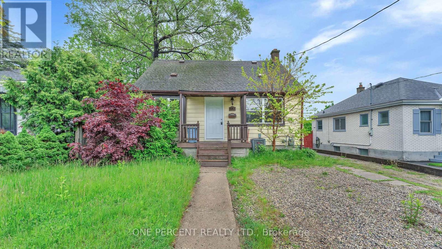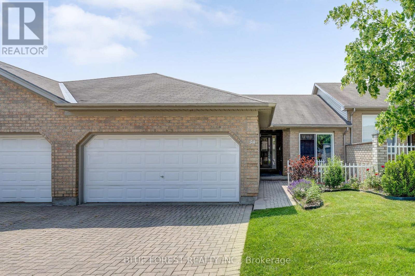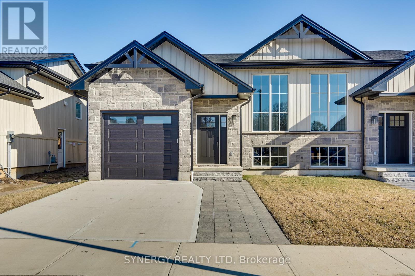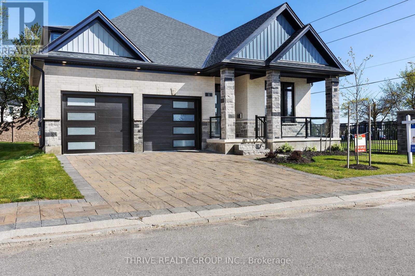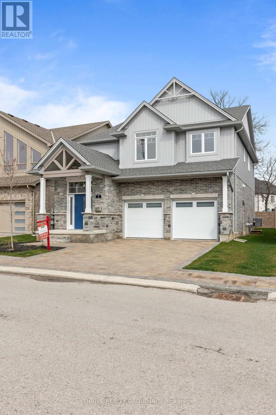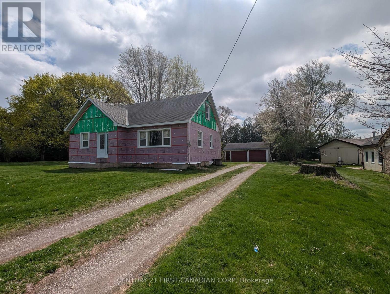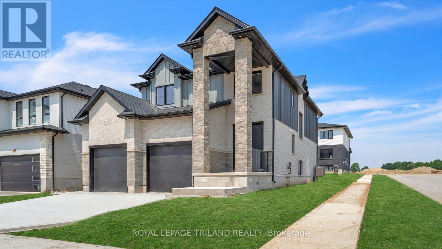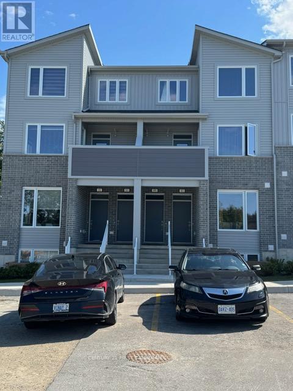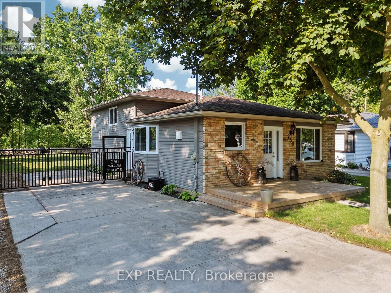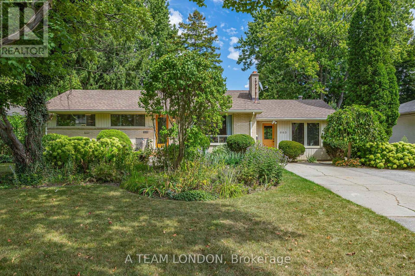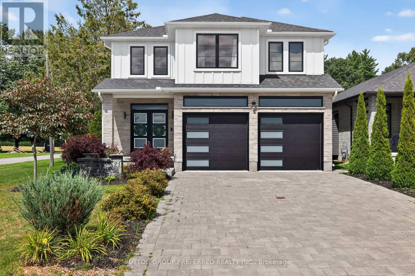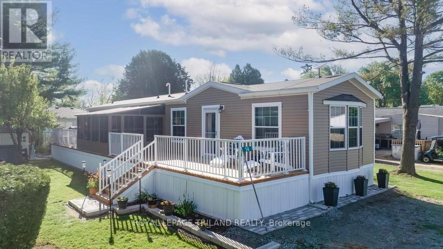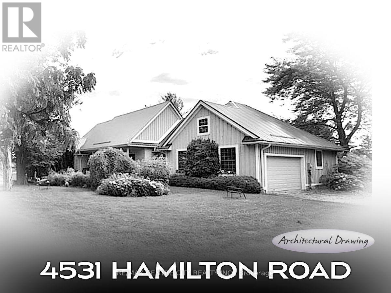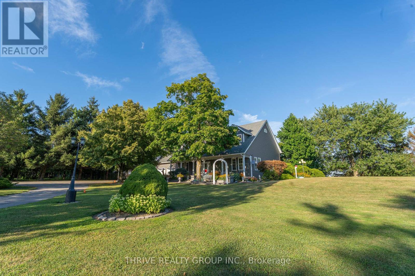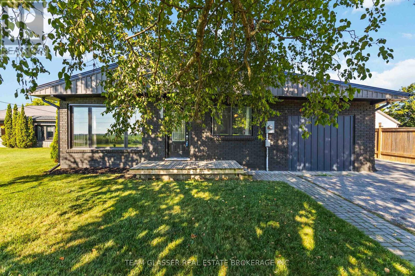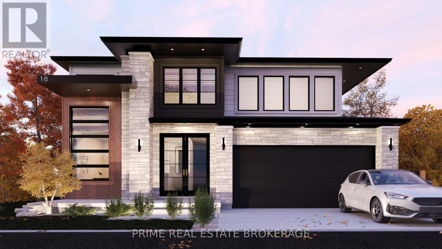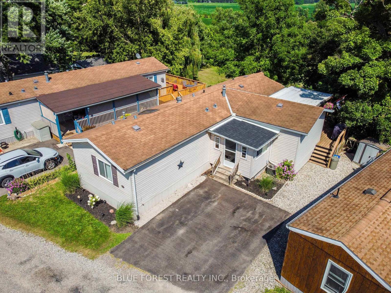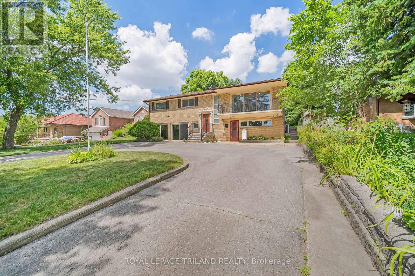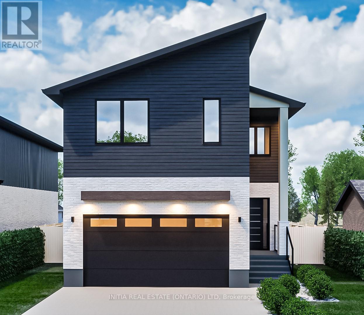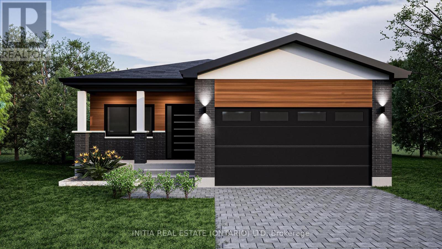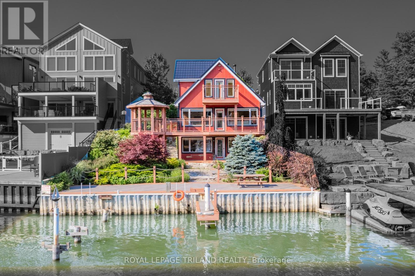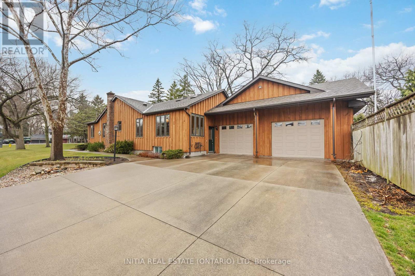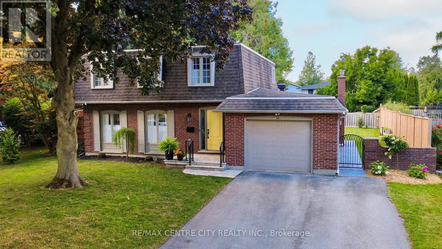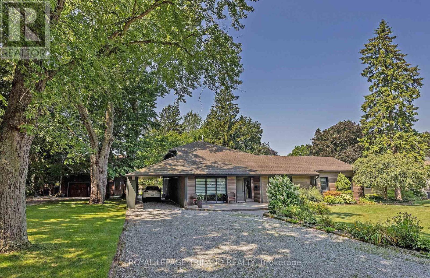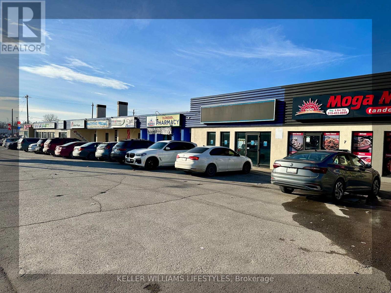Listings
2588 Meadowgate Boulevard
London South, Ontario
Welcome to 2588 Meadowgate Blvd, a well-maintained 3-bedroom, 3-bathroom home in the heart of Summerside, one of Londons most family-friendly neighbourhoods. Perfectly located right across the street from Summerside Public School, this property offers everyday convenience for young families while also being close to parks, walking trails, shopping, and quick access to the 401.Step inside to a bright and inviting main floor with an open-concept living and dining area, filled with natural light and designed for both everyday living and entertaining. The kitchen provides plenty of cabinet space and a functional layout, with direct access to the backyard ideal for summer barbecues and playtime.Upstairs, youll find three generously sized bedrooms, including a primary suite with a walk-in closet and private ensuite. Two additional bedrooms and a full bath complete the second floor, providing comfortable space for the whole family. The lower level is ready for your personal touch, offering great potential for a future rec room, home office, or gym.With its prime location, spacious layout, and family-friendly community, this Summerside home is a wonderful opportunity to settle into one of Londons most desirable areas. (id:60297)
Oak And Key Real Estate Brokerage
8 Royal Dornoch Drive
St. Thomas, Ontario
Welcome to this better-than-new 1,339 sq. ft. brick bungalow in desirable Shaw Valley! Built just 6 years ago, this 1+2 bedroom, 3 full bathroom home with a double garage combines modern style, thoughtful upgrades, and move-in-ready convenience. From the large concrete driveway and covered front porch to the fully fenced, extra-wide yard with a covered deck and professionally manicured lawn the curb appeal is undeniable. Inside, the open-concept main floor impresses with soaring vaulted ceilings, durable vinyl plank flooring, and a show-stopping crisp white kitchen featuring a built-in pantry, ample cabinetry, and a spacious island with seating, perfect for both family living and entertaining. The primary suite is a true retreat with its generous walk-in closet and spa-like ensuite. Main-level laundry, a mudroom, and a guest bath add to the convenience.The fully finished lower level expands the living space with a warm and inviting family room anchored by a cozy gas fireplace, plus two additional bedrooms and a full bath, ideal for family, guests, or a home office. Recent upgrades plus additional features include a shed (2021), fence (2022), extra garage storage (2024), wiring available for EV charger, owned on demand water tank, and custom mill-work in all bathrooms. Patio door and most window coverings are custom designed California Shutters, and all are installed by Labadie Blinds. Stylish, functional, and filled with natural light, this home is the total package. (id:60297)
The Realty Firm Inc.
1030 Aurora Court
London North, Ontario
Renovated 2-storey home with heated in-ground pool, situated on a quiet cul-de-sac; Aprox. 2700 SQFT living space; 5(4+1) bedrooms and 3.5 bathrooms. The kitchen, power room and second level main bath with heated tile flooring; Second level hallway with skylight window for bright natural light; Heated garage w/240V panel for electric car charger, pool heater shed & connection for a hot tub; Central vacuum system; Extra long driveway enough for 6 parking space, trailer or recreational vehicle; A lot of upgrades: 30-year lifespan shingles (2023), All led ceiling lights throught the house (2025), new painting of whole house(2025), New bathroom toilets and faucets (2025), New laundry floor (2025), New pool pump and pool spa injector pump (2024), Egress window and bathroom in basement (2023), Laminate floor in 2 bedrooms (2018); furnace & hot water tank (2018); kitchen window, family room windows & basement windows (2018). Enjoy your private pool in fenced backyard. Minutes from Western University and Costco. (id:60297)
Century 21 First Canadian Corp
11 - 460 Southdale Road E
London South, Ontario
Move-in ready 3-bedroom, 2-bath condo in a premium South London location. This attractive and affordable home offers a spacious main level featuring a cozy gas fireplace, offering an additional source of economical heating. Enjoy the private concrete patio that is perfect for relaxing on warm summer days. The finished lower level adds extra living space ideal for a home office, rec room, or storage. Additional upgrades include a new heat pump installed in October 2024 and an updated 200-amp breaker panel installed in 2021, providing comfortable and efficient heating and cooling year-round. This well-maintained condo is conveniently located close to White Oaks Mall, the 401 highway, Highland Golf Club, as well as nearby parks, schools, transit, and dining options. It is ideal for first-time buyers, young families, professionals, or investors seeking low-maintenance living without sacrificing space or convenience. The low maintenance fee includes water, and pets are permitted. This home comes complete with 5 appliances, making it truly move-in ready for your convenience. Don't miss your chance to own this exceptional townhome. Closing date is flexible, so book your private showing today! (id:60297)
Blue Forest Realty Inc.
1948 Royal Crescent
London East, Ontario
Welcome to this 3-bedroom,2 -bathroom bungalow offering 1,112 sq. ft. of living space on the main level. Situated on a spacious 53 ft. x 120 ft. lot, this home combines comfort, functionality, and an unbeatable location near Argyle Mall. This property has had only two owners since it was built, a testament to the care and pride of ownership throughout the years. The main floor features a bright living room with recently upgraded hardwood flooring, a 4-piece bathroom, and three generously sized bedroom is perfect for families or first-time buyers. The main-level layout offers both practicality and charm, making it easy to feel right at home.The main level offers a spacious living room with a WETT-certified furnace room, a well-appointed kitchen, a 4-piece bathroom, and three comfortable bedrooms. The thoughtful layout provides both functionality and comfort, making it ideal for everyday living. Natural light flows throughout, creating a warm and inviting atmosphere.. The basement, with a separate entrance, is ideal for multi-generational living or income potential. It includes a large living room, rec room, kitchenette, 3-piece bath, and laundry room plenty of space to accommodate different needs. Featuring a durable metal roof that offers long-lasting protection. Step outside to a private backyard oasis, perfect for cozy evenings or weekend gatherings. The backyard includes a small garden and fruit trees, a rare find that adds charm and character to this property. This homes location is a true highlight. Just steps from Argyle Mall, Walmart, Canadian Tire, restaurants, and public transit, everything you need is close by. Families will appreciate being near Lord Nelson Public School, Clarke Secondary School, Nelson Park, Argyle Arena, and Royal View Church, all within walking distance. Whether you are looking for your first home, an investment property, or a family-friendly residence, this home checks all the boxes. (id:60297)
RE/MAX Centre City Realty Inc.
553 Viscount Road
London South, Ontario
Luxury meets lifestyle in this stunning home, where every detail has been thoughtfully updated for modern living. The showpiece chef's kitchen steals the spotlight with a massive island, prep sink, beverage centre, and custom cabinetry that is as functional as it is beautiful. The open-concept main floor is designed for connection - gather by the fireplace, host unforgettable dinners, or simply enjoy the seamless flow of space. Upstairs, retreat to three bright bedrooms and a spa-inspired bath, while the third level expands your possibilities with a versatile family room, additional bedroom, and full bath. The lower level is a blank canvas ready to become your dream gym, theatre, or workshop. With extensive updates to windows, doors, mechanicals, flooring, and baths, this home is completely move-in ready. Outside, your private backyard oasis is perfect for quiet mornings or lively summer nights. All this in a prime location near London Health Sciences Centre, shopping, schools, and more. This isn't just a home - its where style and sophistication come to life. Welcome Home! (id:60297)
Thrive Realty Group Inc.
5270 Trafalgar Street
Thames Centre, Ontario
Country retreat just 10 minutes from London's city limits. Set on a spacious 0.63-acre lot, this freshly painted home features an open-concept main level with a bright kitchen, living room and lounge; perfect for entertaining. It includes three bedrooms, a modern bathroom, main floor laundry, and a fully finished lower level with two more bedrooms, a full bath, and a large family room. Major updates include a new furnace, septic system, well, water purifier, and 200Amp service. Outside, relax by the large inground pool with open sky views. A rare blend of country charm and city convenience! (id:60297)
Century 21 First Canadian Corp
22909 Highbury Avenue
Middlesex Centre, Ontario
Just 10 minutes north of London, discover this beautifully Constructed 2-bedroom, 1-bathroom bungalow located in the peaceful and growing community of Bryanston. Sitting on a generous quarter-acre lot, this property offers the perfect blend of rural tranquility and modern convenience ideal for first-time buyers, downsizers, or investors. Step inside to a bright open-concept main level featuring tile flooring at the entrance, 11 modern LED pot lights, engineered hardwood flooring, and large windows that flood the space with natural light. The upgraded kitchen is a standout, featuring high-gloss slow-close cabinetry, solid surface countertops, a stylish backsplash, modern exhaust hood, upgraded hardware, and brand-new stainless steel appliances perfect for entertaining or everyday living. The spacious primary bedroom overlooks open fields, offering a peaceful and private retreat. Even the laundry room has been upgraded with designer tile and clean white finishes for a fresh, modern feel. The lower level is a true bonus already insulated, wired, and framed with rough-ins for a second full bathroom, additional bedroom, and recreation room. Whether you're planning a home gym, guest suite, or income-generating space, the groundwork is already in place. Step outside to a massive backyard that's a blank canvas for your dream outdoor space. There is ample room to create a garden, build a detached garage or workshop, or simply enjoy quiet country evenings. This home offers modern comfort, space to grow, and the convenience of being just minutes from London. Very Close to Esso Gas Station .Dont miss your chance to secure this turnkey property with unlimited potential. Book your private showing today! (id:60297)
RE/MAX Centre City Realty Inc.
10 - 7966 Fallon Drive
Lucan Biddulph, Ontario
Welcome to Granton Estates by Rand Developments, a premier vacant land condo site designed exclusively for single-family homes. This exceptional community features a total of 25 thoughtfully designed homes, each offering a perfect blend of modern luxury and comfort. Located just 15 minutes from Masonville in London and a mere 5 minutes from Lucan. Granton Estates provides an ideal balance of serene living and urban convenience. Nestled just north of London, this neighborhood boasts high ceilings that enhance the spacious feel of each home, along with elegant glass showers in the ensuite for a touch of sophistication. The interiors are adorned with beautiful engineered hardwood and tile flooring, complemented by stunning quartz countertops that elevate the kitchen experience. Each custom kitchen is crafted to meet the needs of todays homeowners, perfect for both entertaining and everyday family life. Granton Estates enjoys a peaceful location that allows residents to save hundreds of thousands of dollars compared to neighboring communities, including London. With a short drive to all essential amenities, you can enjoy the tranquility of suburban living while remaining connected to the vibrant city life. The homes feature striking stone and brick facades, adding to the overall appeal of this charming community. Embrace a new lifestyle at Granton Estates, where your dream home awaits! *** Features 1277 sq ft, 2 Beds, 2 bath, 2 Car Garage, Side Entrance to Basement, A/C. (id:60297)
Sutton Group - Select Realty
14 - 7966 Fallon Drive
Lucan Biddulph, Ontario
Welcome to Granton Estates by Rand Developments, a premier vacant land condo site designed exclusively for single-family homes. This exceptional community features a total of 25 thoughtfully designed homes, each offering a perfect blend of modern luxury and comfort. Located just 15 minutes from Masonville in London and a mere 5 minutes from Lucan. Granton Estates provides an ideal balance of serene living and urban convenience. Nestled just north of London, this neighborhood boasts high ceilings that enhance the spacious feel of each home, along with elegant glass showers in the ensuite for a touch of sophistication. The interiors are adorned with beautiful engineered hardwood and tile flooring, complemented by stunning quartz countertops that elevate the kitchen experience. Each custom kitchen is crafted to meet the needs of todays homeowners, perfect for both entertaining and everyday family life. Granton Estates enjoys a peaceful location that allows residents to save hundreds of thousands of dollars compared to neighboring communities, including London. With a short drive to all essential amenities, you can enjoy the tranquility of suburban living while remaining connected to the vibrant city life. The homes feature striking stone and brick facades, adding to the overall appeal of this charming community. Embrace a new lifestyle at Granton Estates, where your dream home awaits! *** Features 1277 sqft, 2 Beds, 2 bath, 2 Car Garage, Side Door Entrance to the basement, A/C. note: pictures are from a previous model home (id:60297)
Sutton Group - Select Realty
44 - 1781 Henrica Avenue
London North, Ontario
Located in the desirable Gates of Hyde Park community, this brand new 4-bedroom, 3.5-bathroom townhome offers modern living in one of London's fastest-growing neighborhoods. Just minutes from Walmart, Canadian Tire, McDonalds, RONA, and a wide range of shopping, dining, and public transit, the home features bright, open-concept living spaces, sleek finishes, and a spacious kitchen with stainless steel appliances, a large island, and new blinds throughout. The main living area opens to a private balcony, perfect for relaxing or entertaining. With a double-car garage and thoughtful layout, its also conveniently located near Western University, University Hospital, and Masonville Mall, with easy access to schools, bus routes, and walking trails. Rent is based on 3 student tenants, 4 students may be considered, but rent will be adjusted accordingly. (id:60297)
Century 21 First Canadian Corp
1185 Albany Street
London East, Ontario
This deceptively spacious 1 and a half storey offers a prime opportunity for investors, first-time buyers, or multi-generational families. Located near Fanshawe College and the Kelloggs Complex with easy access to highways and downtown, this property features a large main unit with 4 bedrooms and 2 full bathrooms, including a huge master suite with an updated 4-piece ensuite and private balcony. The separate lower-level unit offers a 1-bedroom apartment with a private entrance, kitchen and a 3-pc bathroom, large windows, and laundry-perfect as a mortgage helper, rental unit, or in-law suite. The exterior is fully fenced with a spacious deck, mature trees, and a storage shed, providing privacy and outdoor enjoyment. Key upgrades include added insulation, a 200-amp electrical panel, a high-efficiency furnace (2018) and A/C unit (just 4 years old). Whether you're looking to live in one unit and rent the other or expand your investment portfolio with a turnkey income property, this move-in-ready home combines comfort, functionality, and strong long-term value! (id:60297)
One Percent Realty Ltd.
34 - 861 Shelborne Street
London South, Ontario
Discover the perfect blend of comfort and convenience in this meticulously maintained, 2 bedroom, 3 full bathroom, townhouse bungalow condo, ideally situated in the sought-after South River Estates community. Designed for seamless main-floor living, this home greets you with a charming covered front porch and a paved courtyard, perfect for enjoying your morning coffee or al fresco dining. Step inside to a freshly painted main level showcasing impressive cathedral ceilings and elegant hardwood flooring throughout. The warm and inviting living room features a natural gas fireplace and sliding glass doors that lead to a wooden deck in your private yard offering a serene outdoor retreat. The generous primary bedroom easily accommodates a king-sized bed and includes two closets and a private 3-piece ensuite. The main 4-piece bathroom boasts a newly tiled shower and new flooring (2025). A thoughtfully placed laundry closet near the bedrooms simplifies daily chores. The full-finished lower level, accessed with a dual railing staircase for safety, provides additional living space with a second fireplace, a third bathroom with a linen cabinet, and abundant storage, perfect for organization. Parking is a breeze with a double-car garage and an interlocking brick driveway with space for two more vehicles. Enjoy worry-free living with low condo fees that cover all exterior maintenance, including snow removal, lawn care, and common area amenities like a beautiful park. Recent significant updates include new roofs and eavestroughs; the driveways are also in the process of being re-bricked. This is an exceptional opportunity to embrace a lifestyle where every detail has been considered. (id:60297)
Blue Forest Realty Inc.
3 Haddon Lane
Strathroy-Caradoc, Ontario
Introducing an exquisite raised ranch semi-detached home that effortlessly combines modern elegance with functional living. This home boasts 2+2 bedrooms and three full bathrooms, including a primary ensuite featuring a sleek, modern shower and walk in closet. The functional kitchen comes with ample cabinetry, an island, and luxurious quartz countertops, all seamlessly flowing into the inviting main level living spaces enhanced by beautiful hardwood flooring. The lower level impresses with soaring 9-foot ceilings and an abundance of natural light, creating a warm and welcoming atmosphere. The two bedrooms in the lower level offer versatility for guests or a home office. This pristine home is brand new and comes complete with a Tarion warranty, providing peace of mind for years to come. Don't miss the opportunity to call this remarkable property your own! (id:60297)
Synergy Realty Ltd
Lower - 83 Britannia Avenue
London North, Ontario
Are you looking to rent in the sought after Oxford Park community where you will find quiet mature, tree lined street, close to downtown, parks, grocery store and shops. You are in luck. This lower level unit's location allows for an easy commute to UWO or Fanshawe College. The unit is a nicely updated 3 bedrooms with in-unit-laundry. You will find an open concept kitchen, living, and dining room. You have a spacious bathroom with stackable washer/dryer. The unit is bright with large windows, updated laminate floors and recently painted. Rental rate includes heat and water, while the tenant pays hydro which is privately metered. Parking for one car is provided. Note: the garage is a separate rental unit. (id:60297)
Initia Real Estate (Ontario) Ltd
1 - 1061 Eagletrace Drive
London North, Ontario
Welcome to Rembrandt Walk a prestigious Vacant Land Condo Community by Rembrandt Homes! This Beautiful "The Gallery" Model Home that is Ready to Move into! Experience all the benefits of a detached home with the ease of low community fees that include lawn care and snow removal, giving you more time to enjoy a carefree lifestyle. This executive one-floor bungaloft boasts a thoughtfully designed floor plan with high-end finishes throughout. The open-concept main level showcases a chefs kitchen with premium appliances, a formal dining area, and a spacious living room with a cathedral ceiling and gas fireplace. Step outside to a large covered deck, perfect for relaxing or entertaining. The main floor also features a luxurious primary suite with a spa-like 5-piece ensuite. Upstairs, the versatile loft offers a media room, guest bedroom, and 4-piece bath. The fully finished lower level includes a cozy rec room, 3-piece bath, 4th bedroom, and plenty of storage. Move-in ready, this home includes custom window coverings and all appliances. The condo fee covers exterior grounds maintenance, including both front and rear yards, for true maintenance-free living. Located just minutes from shopping, Masonville Mall, Sunningdale Golf, and UWO/Hospital, this home combines elegance with convenience. Book your private showing today! Call for a Private Tour or Visit during Model Home Hours - Monday through Thursday 1-5pm & Saturday -Sunday 1-4pm (Closed Fridays) (id:60297)
Thrive Realty Group Inc.
3 - 1061 Eagletrace Drive
London North, Ontario
BRAND NEW - Luxurious 2-Storey Detached Home in Rembrandt Walk - The Orchid II Model - Welcome to Rembrandt Walk, an exclusive Vacant Land Condo Community by Rembrandt Homes, where luxury meets low-maintenance living. Enjoy all the benefits of a detached home, with the added perk of low condo fees that include lawn care (Front and Rear yard) and snow removal, allowing you to embrace a carefree lifestyle. This executive 2-storey boasts an impeccable open-concept design and high-end finishes throughout. The main floor features a chef-inspired kitchen with premium appliances, a spacious great room with gas fireplace, and a generous dinette area that opens to a 10x12 covered deck, plus a 10x12 sundeck extension perfect for indoor-outdoor entertaining.Upstairs, you'll find a convenient second-floor laundry room, a luxurious primary suite with a 5-piece ensuite, and three additional bedrooms served by a well-appointed 4-piece bath ideal for a growing family. The fully finished lower level includes a cozy rec. room, an additional 3-piece bath, 4th bedroom, and ample storage space providing even more flexibility and functionality. This move-in ready home includes all appliances as shown and is located in one of Londons most desirable neighbourhoods. Just minutes from Masonville Mall, mega shopping centres, Sunningdale Golf Course, and UWO/Hospital, this is the perfect blend of luxury, convenience, and community living. Dont miss your opportunity to own in Rembrandt Walk Book your private tour today! (id:60297)
Thrive Realty Group Inc.
211 King Edward Street
Brant, Ontario
Prime Paris Opportunity on a -Acre Lot with Municipal Water. Set in one of the most sought-after neighbourhoods, this property spans an approximately tree quarters of an acre, level lot with municipal water, a rare blend of location, land, and long-term potential. 4 Beds, 1 bath, full basement with 8.5 ft height. Enjoy a walkable setting close to elementary schools, with brand-new shopping and convenient Hwy 403 access just minutes away. ideal for families and commuters alike. The generous parcel offers exceptional flexibility: enjoy the property as it is, or plan a custom build now or in the future to suit your vision. With the prestige of the area and the lots dimensions, future severance may be possible (subject to municipal approvals and buyer due diligence), further enhancing value. Opportunities like this are seldom available. Whether you're an investor, builder, or a family ready to create your ideal home, this address delivers an unbeatable setting and compelling upside. Book your private showing today and explore the possibilities. (id:60297)
Century 21 First Canadian Corp
6484 Heathwoods Avenue
London South, Ontario
Discover Pinnacle Groups exquisite 4-bed, 4-bath masterpiece in Magnolia Fields, London's serene Southwest gem, where lush parks, winding trails, and a tranquil natural woodlot craft an unparalleled family lifestyle. Nestled on a 45' corner lot, this 2,200+ sq ft residence radiates elegance with shadow stone, brick, hardy board, and board and batten siding. Stone columns adorn the covered front porch, creating striking curb appeal that captivates from first glance. Step inside to rich engineered hardwood floors and a seamless open-concept layout. The custom kitchen is a culinary haven, featuring floor-to-ceiling cabinetry, a generous island, sparkling quartz countertops, a matching quartz backsplash, pot filler, and pantry. The inviting living room, centered by a majestic fireplace, flows effortlessly into a charming dinette and an expansive rear covered porch, perfect for lively gatherings or quiet family evenings. A thoughtfully designed mudroom with built-in cubbies, a convenient main-floor laundry, and a stylish powder room with a white oak vanity and quartz countertop elevate everyday living with sophistication. Ascend the custom staircase to a luxurious master suite, a true sanctuary with a walk-in closet boasting custom shelving. The spa-inspired ensuite with a custom-tiled shower, a double white oak vanity with quartz countertop, custom mirror, and a deep soaker tub for ultimate relaxation. Two bedrooms share a cleverly designed Jack-and-Jill bathroom with a separate water closet and shower, while the fourth enjoys a private ensuite. Premium finishes, from intricate millwork to high-end fixtures, elevate every detail best appreciated in person. The basement with 9' ceiling height and a separate entrance offers versatile potential for an in-law suite or income-generating apartment. Ideally located near shops, transit, and top amenities, this home blends timeless luxury with everyday practicality. Don't miss your chance to own this extraordinary dream home! ** This is a linked property.** (id:60297)
Royal LePage Triland Realty
990 Deveron Crescent
London South, Ontario
A recently constructed stacked townhouse is featuring three bedrooms and three bathrooms. The second level boasts an open concept kitchen that seamlessly connects to both the living room and dining room, creating a spacious and integrated living area. the primary bedroom offers a walk-in closet and an en-suite bathroom, alongside 2 additional bedrooms, a full bathroom, and a laundry area. Outdoor living is enhanced by a lovely juliette balcony . This unit also includes one designated parking spot and is ready for flexible occupancy, making it a perfect option for those in search of a contemporary home. new appliances . Currently tenanted by Owner's friends but guarantee a vacant possession on closing or prior (id:60297)
Century 21 First Canadian Corp
53 Archer Crescent
London South, Ontario
Looking in White Oaks for 4 bedrooms on the same floor? This wonderful family home is a 2 storey with lots of natural light in every room. 4 generous bedrooms and a full bathroom on the second floor. The main floor has an eat in kitchen with Patio sliding doors to the back yard, a separate dining room, living room and a powder room. Basement has a large Rec Room with room for gym equipment or office, laundry room and extra work space in the mechanical room. Single Garage, double asphalt driveway and a large fully fenced back yard with gated access from both sides. Sellers have done much of the outside updating: new roof, siding, insulation, eavestroughs, soffits, fascia, garage door, many of the windows as well as insulation. (id:60297)
Century 21 First Canadian Corp
3450 Paulpeel Avenue
London South, Ontario
Exceptional 3+1 bedroom, 3.5 bathroom family home set on a premium extra-deep lot. Enjoy your own backyard retreat featuring a low-maintenance 12 x 24 heated saltwater fiberglass pool, stamped concrete patio, and charming pergola. The open-concept main floor boasts a gourmet kitchen with granite island overlooking the family room with cozy gas fireplace. Upstairs, you'll find generous bedrooms each with walk-in closets including a spacious primary suite with a stunning ensuite. The fully finished lower level offers an additional bedroom, bathroom, and family room with an electric fireplace. Thoughtful upgrades and custom details are found throughout, including a double garage with built-in shelving, cabinets, and a foldable workbench and even a level 2 EV charger! A truly immaculate home offering outstanding value for your family! (id:60297)
RE/MAX Advantage Sanderson Realty
126 Pebble Beach Parkway
South Huron, Ontario
Welcome to 126 Pebble Beach Parkway! This 2 bedroom plus den, 2 bathroom unit is beautifully done with open living room, dining room and kitchen. This property is move in ready with updated flooring, kitchen, bathrooms and nicely decorated. The windows are plentiful and allow loads of natural light. This home offers plenty of space for entertaining with large front porch and rear deck to enjoy the beautiful sunny days. The amenities in Grand Cove are fantastic. Heated saline inground pool, walking trails, dog park, a recreation centre that hosts: library, computer room, laundry room, full kitchen, pool room, gym, darts, bocce ball, shuffleboard, many evening events such as Card Bingo & Karaoke and dances & entertainment. The ultimate spot to enjoy what Grand Bend has to offer. Walking distance to shopping, beach and golfing. Book your showing today! (id:60297)
Keller Williams Lifestyles
250 William E Street
North Middlesex, Ontario
Welcome to 250 William Street East in the heart of Parkhill, Ontario, an ideal family home on one of the town's most private and picturesque lots. Backing onto a serene open sod field with mature trees, this property offers both tranquility and space. Enjoy summer days in the fenced-in backyard with ample space for a fire pit, and a generous back deck perfect for outdoor entertaining. With a road allowance to the west, this lot offers privacy that's truly rare in town. Step inside this beautifully updated 4-level side split and prepare to be impressed. The upper level boasts two spacious bedrooms plus a large master bedroom with cheater access to a fully renovated 4-piece bath complete with double sinks. The main level features a bright dining area and an open-concept kitchen with brand-new appliances ideal for family meals and entertaining. Downstairs, you'll find a cozy yet expansive recreation room with a wood-burning fireplace and a modern 3-piece bath perfect for movie nights or hosting guests. The basement includes a laundry area, utility room, and plenty of storage space. Every inch of the top three levels has been thoughtfully renovated with new windows, fresh paint, and stylish flooring. This home is truly move-in ready, just unpack and enjoy! Located only 15 minutes from the beach, 30 minutes to London, and 45 minutes to the U.S. border, Parkhill offers the best of small-town living with modern amenities. Enjoy nearby parks, a scenic conservation area, schools, an arena, fitness facilities, and sports courts. Don't miss your chance to own this private, turnkey family oasis book your showing today! (id:60297)
Exp Realty
1186 Aintree Road
London North, Ontario
Welcome to 1186 Aintree Road in sought after Hunt Club area with a backyard pool oasis! Situated on a quiet, mature street showcasing fabulous curb appeal, this lovingly maintained Ranch is sure to impress. Step up to an all brick exterior with an interlock brick drive, covered front entry, landscaping and 3 car garage with a longer third bay! Step into a soaring bright front entry adjacent to a dedicated office space and just before the formal dining area. Under beamed arches you move through to the spacious living room overlooking the yard and anchored by a central gas fireplace with a stone surround. The updated kitchen offers new appliances (2025) and a central island with upscale stainless-steel built-ins and a gas cooktop. The eating area offers a cozy nook for your morning coffee and tea. Cathedral ceilings, fresh bright paint and gleaming hardwood throughout the main floor elevates this home. The Primary bedroom on the main floor offers two walk-in closets and a 5-piece ensuite with a soaker tub under chandelier lighting, a glass-encased shower, and two vanities. Second bedroom also on the main floor, a 4-piece common bath and laundry. Lower level offers a wide open family room with luxury vinyl plank flooring, three additional bedrooms, one with a deep walk-in closet, a workshop, storage and a 4-piece common bath. Secondary lower-level access from the garage. The backyard has a new privacy screen facing the road (2025) just beside the covered step-down deck with a BBQ hookup and gazebo. New pool liner (2025) gleams shining blue against the hardscaping and against the landscaping in this fabulous backyard retreat. Located minutes from Western University, University Hospital, Springbank, Golf, shopping, trails and more. (id:60297)
Sutton Group - Select Realty
53 Augusta Crescent
St. Thomas, Ontario
Welcome to 53 Augusta Crescent - an impeccably maintained Don West-built bungalow nestled in the highly sought-after Shaw Valley community. This charming home offers a perfect blend of classic design and modern convenience, making it ideal for families, downsizers, or anyone seeking one-floor living with extra space to grow.Step inside to discover a warm and inviting open-concept main floor featuring an updated kitchen (2019) that's perfect for both everyday meals and entertaining. You'll find two generously sized bedrooms, two full bathrooms, and the convenience of main-floor laundry, all thoughtfully laid out for ease of living.The fully finished lower level extends your living space with a third bedroom, a spacious recreation room, a half bathroom, and plenty of storage - whether you're hosting movie nights, setting up a home office, or accommodating guests, the possibilities are endless.Enjoy the outdoors in your private, fully fenced backyard oasis, complete with a deck and gazebo - ideal for summer barbecues, morning coffee, or unwinding under the stars.A rare opportunity to own a beautiful home in one of the areas most desirable neighbourhoods - don't miss it! (id:60297)
Royal LePage Triland Realty
665 Kildare Road
London North, Ontario
Welcome to 665 Kildare Rd - A Rare Opportunity in Desirable Oakridge. This is the home you've been waiting for. With 3+1 bedrooms, 2 stunningly updated baths, and endless flexibility, this Oakridge gem has been renovated top to bottom with thoughtful upgrades and timeless style. Whether you're looking for a family home with tons of space, multi-generational living, a separate income suite, or a professional space for your home-based business with private client access, this home delivers. You'll fall in love with the gourmet kitchen featuring custom solid wood cabinetry, pantry, farmhouse sink, and brass gooseneck faucet. The living room is bright and welcoming with its huge picture window and cozy wood-burning fireplace, while the main-floor family room adds even more charm with a rough-in for a wood stove and patio access to the yard. Downstairs, unwind in a spa-like bath with a soaker tub and walk in shower with rain-head, or take advantage of the massive bedroom with egress to create a fully private in-law or income-generating suite. Every detail has been cared for: Custom cabinetry in kitchens & main bath (5-6 years), Roof (8 years), HVAC (5 years), upgraded 200 amp service, most windows & both patio doors (6 years), leaded-glass front door, spray insulation (4 years), upgraded hardwood floors throughout the main floor, solid wood doors. And then... there is the backyard oasis with lush perennials, a tranquil pond, and a private deck retreat where you can enjoy your morning coffee or unwind at days end. Homes like this rarely come available in Oakridge. Don't just read about it - come experience it for yourself. With lifestyle flexibility and income potential, this one is truly a must-see. (id:60297)
A Team London
21 Armstrong Street
Strathroy-Caradoc, Ontario
Welcome to Lion's Gate subdivision, where elegance meets comfort on the edge of Mount Brydges. Nestled on a desirable corner lot in a quiet area, this custom-built home has been thoughtfully designed for modern living. At the heart of the home lies a gourmet chef's kitchen, showcasing granite countertops, brazilian tile floor/backsplash, premium stainless steel appliances, garburator and a grand island with breakfast bar - a perfect space for both casual mornings and sophisticated entertaining. There is a seamlessly flow into the formal dining area and expansive great room with a gas fireplace, where soaring ceilings and warm finishes create an inviting yet refined atmosphere. Step outside to your private, fully fenced backyard oasis, which includes an in-ground pool ideal for evening relaxation or hosting unforgettable gatherings. The primary retreat is a true sanctuary, boasting a spa-inspired 5-piece ensuite and a custom walk-in closet designed for luxury and convenience. Upstairs has an additional loft area, complemented by three spacious bedrooms and a full 4-piece bath.The fully finished lower level expands your lifestyle with a family room, an additional bedroom, and another elegant 4-piece bath - perfect for guests or extended family. This is more than a home. It's a lifestyle of sophistication, comfort, and timeless design. (id:60297)
Sutton Group Preferred Realty Inc.
14 - 9385 Ipperwash Road
Lambton Shores, Ontario
STUNNING 2 Bedroom / 2 Bath FOUR SEASON Modular Home. Located in Woodhaven Resort. Close to Ipperwash Beach. Fairmont Cypress Park Model (2023) with a total of 1150sf. Large wooden deck with a private 3 season sunroom. Nicely landscaped. Inside, you'll find a modern bright kitchen that includes a peninsula with bar seating, centre island and a pantry full of pullouts. Updated appliances including a gas stove. Great living room for entertaining. Primary bedroom with 3-pc en-suite and walk-in closet. Decent sized 2nd bedroom. Four piece hall bathroom with tub and shower. Full size washer and dryer in laundry area. Lots of closets and storage throughout the home. Forced air gas furnace. C/A and a Venmar AVS System for fresh air and humidity control. 100 amp service. Built with 2x6 construction. Outdoor features include an 8x8 shed with hydro, firepit area, skirting around the deck and your own pear tree. Land lease is $575/month, taxes are $92/month and water is $30/month. Community pool and lots of park amenities. Approx 45 minutes to London or Sarnia. (id:60297)
Royal LePage Triland Realty
4531 Hamilton Road
Thames Centre, Ontario
Explore a unique "HOME-BASED BUSINESS" - Over 12,000 square feet of Buildings - Includes High Quality 1,600 square foot Ranch with Apartment for a Family Member - Elaborate 1,600 square foot Shop - Used for Flower Retail and/or Filtered Water Water Business, and a Green House Business - High Profile 2.15 Acres ( Some Call It a Mini Mini Hobby Farm ) - 486 feet Frontage on Hamilton Road - Back Onto Residential Subdivision - Live In The Wonderful Town of Dorchester - Lots of Room for Your Other Creative Business - Home Heated by Gas - The Green House And The Shop Are Heated by Propane - More Than a Commercial Property... More Than a Quality Ranch... It's a Delightful Lifestyle. Call For The Information Package - You Are Invited For an On-site Inspection (id:60297)
RE/MAX Centre City Realty Inc.
34 - 1016 Oakcrossing Gate
London North, Ontario
Step into Ten Oaks and discover this immaculate 3-bedroom, 2.5 bathroom condo ideal as a family home or a high-performing investment. Currently tenanted with an AAA tenant, it delivers steady income and peace of mind. The main floor boasts an open-concept design with a modern kitchen, stainless steel appliances, and hardwood floors that flow into the dining area. Double glass doors open to a private patio, perfect for gatherings and BBQs. Upstairs, the spacious primary bedroom features a 3-piece ensuite and two walk-in closets, accompanied by two additional bedrooms and a 4-piece bath. The lower level is ready for your personal touch. Located across from a major bus route, 5 minutes to Western University, and within the catchment of highly sought-after schoolsthis address is in one of the most preferred neighbourhoods for families. Dont miss this opportunity! Maintenance Fee is $380 (id:60297)
Century 21 First Canadian Corp
6228 Bethel Road
Warwick, Ontario
Stunning 4-bed, 3-bath Cape Cod-style home sitting on a private 1-acre lot that offers convenience and tranquility! The curb appeal of this home is unmatched with its sprawling footprint, double car garage, gabled roof, inviting front porch and stone patio. Step inside to experience the ultimate in open-concept living with a breathtaking double-height living room, where soaring ceilings and expansive windows flood the space with light. The upper mezzanine features an open-air railing overlooking the first story making it the perfect spot for a bright and airy home office. The secondary upper bedroom is spacious enough to serve as a large second living room. The primary suite is a true retreat, complete with a PRIVATE TERRACE, walk-in closet, and an ensuite updated in 2022 featuring a walk-in shower and soaker tub. Outdoor living is a dream with a covered back deck overlooking the treed, private yard with neighbouring farmer's fields. Enjoy getting back outdoors or letting the kids play worry-free on the unused gravel road that offers the perfect setting for uninterrupted running, biking, and more. The expansive driveway with a turnaround provides ample space for trucks, campers, or extra vehicles during gatherings. Pride of ownership is evident throughout the home. Ask your Realtor for the long list of upgrades - including a new Lennox furnace (2021). Don't miss your chance to call this peaceful retreat home! (id:60297)
Thrive Realty Group Inc.
11241 Imperial Road
Malahide, Ontario
Completely renovated top to bottom, up and down, inside and out, 3 bedroom home with office in the country but close enough to the city to shop, this lovely home offers a comfortable living space, covered deck and fully fenced with a massive yard reaching back 290 feet! Lots of room to play, build a pool, barn or garage. You could have an accessory apartment with its own entrance OR convert this room back to an attached garage. Lots of opportunity here at an affordable price, so call the listing agent today for all of the details and your private showing! (id:60297)
Team Glasser Real Estate Brokerage Inc.
Lot 38 Fallingbrook Crescent
London South, Ontario
You're not just buying a home. You're designing one and you should do it with a builder that builds differently.At Halcyon Homes in Heath Woods, you're not boxed into a blueprint or bound to a builders standard vision. You lead. They build. Too many buyers fall for the price on paper, only to be surprised later by costly upgrades, design limitations, and process confusion. Thats not how Halcyon works. With Halcyon, you'll experience a premium design-build process that puts your ideas first supported by a builder known for quality, transparency, and customer-first thinking. The model you see is just the beginning. From layout to lighting, you call the shots with expert guidance along the way. This is your chance to build a better home in one of the regions most desirable new communities. Premium lots. Personalized design. Long-term value. Pricing reflects Arvada model in Essential collection. Myra model in Designer collection also shown. Lot 38 at 50x152ft, extra deep and backs onto Trees. Only a few opportunities remain in Heath Woods. (id:60297)
Prime Real Estate Brokerage
23171 Richmond Street
Middlesex Centre, Ontario
A few short kilometres north of London Ontario is a 99.7 acre opportunity that will appeal to a wide variety of buyers. This parcel offers 82 income producing workable acres that are currently rented for 2025. 70 of these acres are systematically tiled and 12 are planted in hay. The remaining 17 acres are a canvas for Medway Creek which ebbs and flows from North to South. The Creek itself has seen habitat restoration work for trout and is bordered by hundreds of trees that have been planted over the past 15 - 20 years. The last feature to point out is a large solar powered billboard offering another stream of income for a farm that would work beautifully as an addition to your growing land base, a strong long term investment, or a special location for a new build! (id:60297)
RE/MAX Centre City Phil Spoelstra Realty Brokerage
RE/MAX Centre City Realty Inc.
52 - 3100 Dorchester Road
Thames Centre, Ontario
Three bedroom, 2 bath home with close to 1100 square feet of living space. Affordable living, close to the sought after Village of Dorchester and just minutes to the 401 Hwy. Whether you are looking to downsize or to simply experience a different lifestyle, this home provides a great opportunity to own in the parklike setting of a desirable 55 + community. Positioned on the hilltop overlooking green space and near the end of a street. It features a large covered patio that overlooks the valley. There is a generous sized, open eat in kitchen with loads of natural light. Next to it is a very spacious family room. Across the hall you will find 2 additional bedrooms, next to a 4 piece bathroom and the main floor laundry closet. At the end of the hall is the primary bedroom with a full ensuite bathroom. East facing windows provide a great view of the park space, trees and forest surrounding the grounds. This is very much a home and offers nearly 1100 sqft of one floor living space - all in a terrific community atmosphere. The lease is $802.40 per month, (Lot Fees, Municipal Taxes, Water and Sewer Testing, Garbage P/U , street lighting, Snow Removal) Many updates, upgrades and renovations. (id:60297)
Blue Forest Realty Inc.
167 Edward Street S
Arnprior, Ontario
This partially renovated 3 bedroom semi-detached home sits on an impressive, fully fenced corner lot measuring over 100 feet in length. The property is beautifully landscaped and features mature fruit trees, cedars, and a variety of perennial shrubs and plants, offering a private outdoor retreat with plenty of space to enjoy. An above ground pool (2020) with a newer gas heater (2022), a separate workshop, and a storage shed add even more functionality to the outdoor space. Inside, the home blends original character with recent upgrades. A new heat pump system (2025) with four units, two on the main floor and two upstairs, provides efficient comfort year-round. Additional updates include a smart thermostat (2025), upgraded electrical panel (2018), and new living room windows (2025). The kitchen features a new refrigerator and dishwasher (2025), and the living and dining rooms are bright and spacious, ideal for everyday living and entertaining. The finished basement includes a large recreation room, laundry area, and additional storage. Parking for three vehicles is available in the private triple driveway. Located on a quiet corner, the home is just minutes from local parks, schools, and shopping. (id:60297)
Fair Agent Realty
1210 Hamilton Road
London East, Ontario
A Perfect Balance of Space, Lifestyle, and Income - All in One Home! Welcome to a home with over 3,000 sq ft of living space that blends luxury, flexibility, and income potential like no other. Set on one of the largest city lots in London, this rare gem offers the feeling of two homes in one. The sunlit, walk-out lower level features oversized windows, sliding glass doors, and a full second kitchen - ideal for multigenerational living or steady rental income. Boasting 7 spacious bedrooms, 3 full bathrooms (including a Jack-and-Jill), and two elegant kitchens with granite and quartzite countertops, this home blends comfort and style effortlessly. Granite exterior stairs with aluminum railings create a striking first impression, while hardwood, laminate, and tile floors flow to a tiled balcony and expansive terrace, ideal for indoor - outdoor living. The lower level offers generous living space, complemented by flexible areas for an office, gym, or library, an electric fireplace, and private access to a large circular driveway. Enjoy the stunning outdoor views while working out, reading by the cozy fireplace, or dining with family and friends. The massive backyard is a rare urban retreat, complete with mature fruit trees, grapevines, and even your own basketball court - offering a true sense of country living in the city. Conveniently located near East Parks Waterpark, golf course, schools, Gurdwara, nature trails, a dog park, and quick access to the airport, Hwy 401, Innovation Industrial Park, and all of London's attractions, this home makes everyday living effortless. Whether you're seeking a spacious family home, a property with rental income potential, or a retreat with room to grow, this property delivers on all fronts. Don't miss this investment opportunity - homes like this don't come along often. Book your showing today and make it yours! (id:60297)
Royal LePage Triland Realty
1266 Honeywood Drive
London South, Ontario
Welcome to your dream home in the brand-new Jackson Meadows subdivision, built by Dominion Homes! This stunning 2-storey, 1,700 sq. ft. residence offers a modern and functional design, perfect for families or professionals seeking a high-quality, low-maintenance lifestyle in Southeast London. Boasting 4 spacious bedrooms and 2.5luxurious bathrooms, this home is thoughtfully designed with open-concept living on the main floor, complemented by an additional office/second living room for added versatility. The gourmet kitchen is a chef's delight, featuring premium finishes and ample space to entertain and create culinary masterpieces. With 9' high ceilings on all three levels, every inch of this home feels airy and expansive. The home is completely carpet-free, showcasing elegant flooring and high-end finishes throughout, ensuring both style and durability. As part of Dominion Homes' commitment to making your dream a reality, the builder offers a variety of other floorplans to suit your specific needs and preferences. Don't miss your chance to build your dream home in the vibrant Jackson Meadows community close to schools, parks, shopping, and major amenities and Highway 401/402. Your perfect home is just a design away. Builder will finish the basement with 1 bedroom, kitchen and 4 pcs bathroom and all appliances on both floors for 800K. We have no model home at the moment to show. (id:60297)
Initia Real Estate (Ontario) Ltd
1168 Hobbs Drive
London South, Ontario
Welcome to easy, elegant living in Jackson Meadows, Southeast London's vibrant new community! This beautifully crafted 1600 square feet one-floor bungalow by Dominion Homes offers a thoughtfully designed layout featuring 2 spacious bedrooms and 2 full bathrooms, ideal for downsizers, professionals, or small families seeking comfort and convenience. The primary bedroom serves as a private retreat, complete with a luxurious ensuite bathroom and walk-in closet. The open-concept kitchen, dining, and living area is perfect for entertaining or relaxing, all finished with high-quality materials and modern touches throughout. An attached double garage and ample storage add to the homes functionality, while Dominion Homes offers optional upgrades and floorplans to suit your lifestyle. Located close to schools, parks, shopping, and with easy access to Highways 401 and 402, this home combines exceptional craftsmanship with unbeatable location. Don't miss your opportunity to build your dream bungalow in the sought-after Jackson Meadows community. Builder will finish the basement with 2 bedrooms, kitchen and 4 pcs bathroom and all appliances on both floors for 800K. We have no model home at the moment to show. (id:60297)
Initia Real Estate (Ontario) Ltd
19 Shady Lane
Lambton Shores, Ontario
LAKEFRONT ALTERNATIVE | SENSATIONAL & ICONIC GRAND BEND RIVERFRONT CHARMER W/ PANORAMIC LAKE VIEWS | 50 FT OF BOAT DOCKAGE | ROCK SOLID 4 SEASON WALK-OUT DUPLEX | 3 STORIES OF WATER FRONTAGE FOR EPIC SUNSETS: This 5 bed/3 full bath/2 kitchen 2611 sq ft waterfront charmer is a definitive example of the phrase ONE-OF-A-KIND. Are you in search of a property that can offer lakefront views & breathtaking sunset panoramas with your boat docked 30 ft from your front door? Such a phenomenal combination of benefits is extremely rare. These exceptional properties, of which Grand Bend has very few; offering boat docks w/ LAKEFRONT benefits situated just 325 mtrs from Grand Bend's famous & forever sandy Main Beach at the river mouth; are kept in the family & cherished by their owners for decades. And within this elite limited-edition category of Real Estate, 19 Shady Lane is irrefutably at the top of the charts due its outstanding geographic position. The photos are true, a visual truth that is even more stunning in person, outdoors & in, from every riverfront & lakeside angle in the SW facing sections of the house. Yes, this lot is superb, but the magic & beauty of this property is found throughout the enchanting home that is so perfectly positioned upon it. This extremely well-kept gem is the Romeo of the riverfront from the various levels of lake view patios, decks, & covered + uncovered outdoor spaces to the immaculate gardens & that lifetime steel eco roof - & the interior is just as tight! The classic hardwood flooring & endless waterfront windows frame in the perfect setting, with the oversized lakeview riverfront master w/ private balcony being unbeatable. The home also boasts a completely self-sufficient walk-out 2 bed-unit w/ its own kitchen. The clever placement of the 5 bedrooms across 3 levels w/ main level laundry is ideal for a multi-generational situation & the secured/gated entrance & parking is perfect for all the toys! Time to live the dream! (id:60297)
Royal LePage Triland Realty
36 Genevive Crescent
London East, Ontario
Welcome to 36 Genevive Crescent, a lovely all brick ranch in desirable East London. Situated on a corner lot, and a quiet tree-lined street this home is perfect first time buyers, investors or families. Enter through the front door into the spacious main level boasting bright living room with large front window; spacious eat-in kitchen with lots of storage, island and direct access to the backyard; updated main bathroom; and 3 generous bedrooms. The lower level awaits your personal touches, and could easily be finished as a granny suite due to the side entrance to the basement staircase. Enjoy the finished den in the lower level. The fully fenced backyard and ample parking are a wonderful bonus. Fabulous location with a walkway across street to Highbury Avenue, where you can find shopping, public transit, restaurants and a short walk to Fanshawe College. Updates include Roof approx 4 years, furnace approx 2 years, most windows updated, washing machine approx 3 years. (id:60297)
Royal LePage Triland Premier Brokerage
1311 Lakeshore Road
Sarnia, Ontario
Live on prestigious Lakeshore Road in this charming, unique 3-bed, 2-bath impeccably cared for bungalow on a large corner lot, just steps from the beach, parks, trails, shopping and schools. The modern kitchen features custom maple cabinets, Belgian tile while the sunroom showcases Velux skylights, Pella windows with built-in blinds, and cathedral ceilings. Natural light floods the inside space through large windows, skylights and 4 sola tubes. The sunken living room boasts a gas fireplace, complemented by Canadian Maple hardwood floors. The master bedroom offers an ensuite and walk-in closet. The lower level includes a sunken family room, rec-room, storage, cold room, utility room, laundry room and workshop. Home was extended in 1992 and 2009 with high-quality materials. The spacious double garage (31.4x23.2) includes two 10x8 doors. Enjoy the private fenced backyard oasis with a concrete patio, gazebo, and large shed. Notice the extensive landscaping. (id:60297)
Initia Real Estate (Ontario) Ltd
218 Woodstock Street N
East Zorra-Tavistock, Ontario
Step inside this stunning Victorian-style residence, a true work of art crafted by master builder and former Tavistock resident, John K. Lemp. Steeped in history and character, this home showcases the timeless beauty of Victorian architecture, blended seamlessly with modern comforts and thoughtful updates. Situated on a generous 63x297 lot, the property offers both privacy and space to enjoy outdoor living at its finest. From the moment you enter, you'll be captivated by the ornate woodwork and meticulous craftsmanship that give this home its museum-worthy charm. Generous in square footage, the layout is both elegant and functional, perfect for hosting gatherings, entertaining guests, or enjoying family moments. The 2011 addition adds a wonderful contemporary touch, featuring in-floor heating, a full bar, and an oversized games room that opens onto the backyard retreat. Step outside and you'll discover your own private oasis: a 20x40 concrete pool, ideal for hot summer days, surrounded by space for lounging and entertaining. In the evenings, gather around the custom fieldstone fire pit in the outdoor living area for campfires under the stars. Inside, you can cozy up beside one of three fireplaces (one wood-burning, two gas) or unwind with a good book in the front parlour, a perfect space for quiet reflection. Every corner of this home has been carefully designed to strike a balance between comfort, beauty, and practicality. This residence has also been thoughtfully maintained with key updates, including 200 amp electrical service (1983), windows (2009), an on-demand water heater (2010), a furnace (2010), a durable steel roof (1995), and a striking new Accoya wood gable at the front built to match the original piece for piece. With its rich history, exceptional craftsmanship, and inviting modern features, this home is more than just a place to live, its a place to create memories for generations to come. (id:60297)
RE/MAX Centre City Realty Inc.
41 Milford Crescent
London North, Ontario
Nestled in one of London's most desirable neighbourhoods, this completely reimagined 3-bedroom, 2.5-bathroom Stoneybrook residence is truly one of a kind. Taken right back to the studs and brought to current building codes with upgraded 6-inch exterior walls with new insulation and vapour barrier. This home offers peace of mind with every detail thoughtfully updated. The extensive renovations include all-new electrical wiring and 200-AMP service, upgraded insulation for year-round comfort, and a show-stopping kitchen featuring a spacious butler's pantry with main-floor laundry, premium JennAir appliances, and a functional yet elegant design. The primary suite has been transformed into a private retreat, showcasing a luxurious 5-piece ensuite with heated floors and a walk-in closet. Throughout the home, new engineered hardwood flooring adds a fresh, modern flow, while the cozy family room has been enhanced with a striking new gas fireplace. Step outside to a beautifully landscaped pie-shaped lot, thoughtfully designed with exterior lighting to create a warm evening ambiance. A brand-new garden shed with electrical adds both charm and practicality to the backyard. Lastly, don't forget to pamper your pooch in the custom-built dog wash station. This home is more than just move-in ready, it is a rare opportunity to enjoy modern construction and timeless design in one of London's most established communities. (id:60297)
RE/MAX Centre City Realty Inc.
58 Crescent Avenue
St. Thomas, Ontario
Welcome to 58 Crescent Avenue, which is located in the very desirable Old Lynhurst enclave on a .69 of an acre treed lot. This executive 2-story home with 3649 sqft. (MPAC) Above grade offers space with its unique sprawling layout, privacy and style. The main level features; A fully renovated kitchen with a large island and quartz countertops, stainless steel appliances, a kitchen nook/storage, dining room with built-in shelves, large great room with expansive windows, ornamental fireplace, plus an additional sunken sitting area just off the great room which offers a wet bar with a fridge. There are multiple accesses to the expansive 3 season sunroom that overlooks and has has access to the oval inground pool (approx. 22' x 40') and the very private backyard, also the main level boast 3 bedrooms, updated 5 pc bathroom, 2 pc bathroom and two stairwells to the lower level, this now completes the main level. The second level boasts; A spacious primary bedroom with a dressing area, large walk-in closet, 4 pc ensuite and access to a private balcony with a serene view of the rear yard, a family room with an ornamental fireplace, two skylights, built-in shelving and a open area looking down to the main level and one other skylight over the stairwell. The lower level entails an updated rec-room with an ornamental fireplace, updated 3 pc bathroom, sauna, large playroom, laundry room, a workshop. The attached carport area gives you access to the home, detached 2-car garage which houses a workshop/second-storey storage/ pool pump and filter, plus an attached greenhouse. More updates on the home are luxury vinyl flooring on the main and lower in some areas, exterior vinyl siding and hardy board, soffit, 13 vinyl windows (2024), attic insulation (R-50-2016) 2 furnaces (2016), 7 exterior doors, shingles (2015), rear outside balcony and more. Old Lynhurst is known for its unique style homes and tranquil settings and is close to all the amenities. This lifestyle awaits you. (id:60297)
Royal LePage Triland Realty
383 Tansbury Street
London North, Ontario
Welcome to this beautifully appointed 2-storey home nestled in one of North London's sought-after neighbourhoods! Offering just over 2400 sqft of living space, 3 spacious bedrooms and a thoughtfully designed layout, this home seamlessly blends modern comfort with elegant finishes.Step inside to discover an open-concept main floor featuring a bright and inviting living space complete with an electric fireplace and custom built-ins, perfect for cozy evenings. The chef-inspired kitchen boasts stunning stone countertops, a large kitchen island, and ample cabinetry, ideal for both everyday living and entertaining.Upstairs, the primary suite is a true retreat with double walk-in closets providing exceptional storage. The finished basement extends the living space with a full bathroom, a versatile recreation room, and a stylish bar area, perfect for movie nights or hosting guests.Outside, enjoy the large covered deck in the private backyard- an ideal spot for summer barbecues or relaxing with a morning coffee. Just minutes away from endless amenities including Walmart, Sunripe, and more. This home offers a rare combination of space, function, and location. Don't miss your opportunity to own this North London gem! (id:60297)
The Realty Firm Inc.
4 - 1560 Dundas Street
London East, Ontario
Prime leasing opportunity in East London. Unit #4 at 1560 Dundas offers approximately 1,800 sqft of versatile space within a multi-unit plaza in a high-traffic, rapidly growing area. This unit is well-suited for a variety of uses, including medical, professional office, retail, or service-based businesses. Existing tenants include a restaurant, an operational pharmacy and a brand new dental office, creating a strong health-focused presence, while zoning (ASA1, ASA3, ASA4) also permits uses such as daycare, specialty retail, or personal services. With excellent exposure, ample parking, and planned plaza upgrades designed to enhance visibility and curb appeal, this location provides an ideal setting for businesses seeking to establish or expand in East London. Lease rate is $23/sqft with additional rent of $6/sqft. (id:60297)
Keller Williams Lifestyles
THINKING OF SELLING or BUYING?
We Get You Moving!
Contact Us

About Steve & Julia
With over 40 years of combined experience, we are dedicated to helping you find your dream home with personalized service and expertise.
© 2025 Wiggett Properties. All Rights Reserved. | Made with ❤️ by Jet Branding
