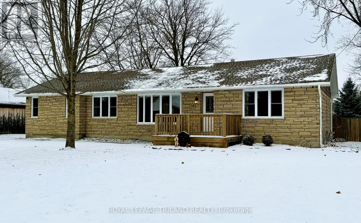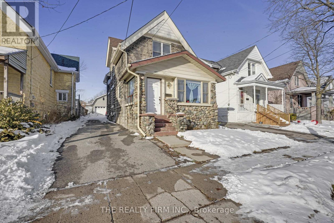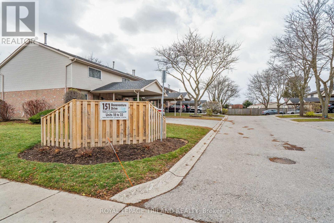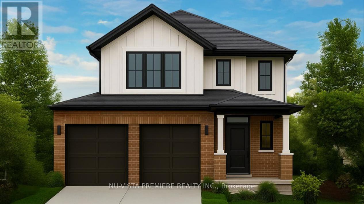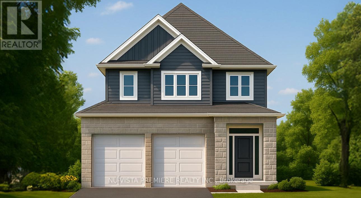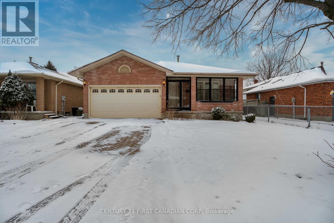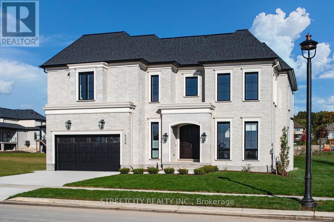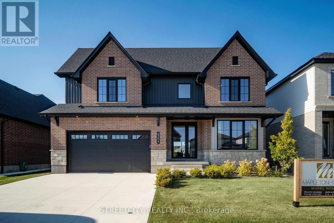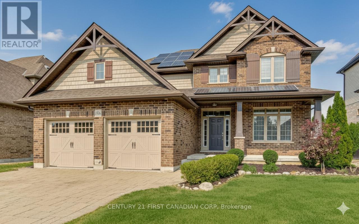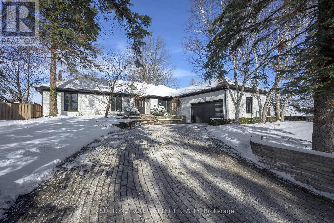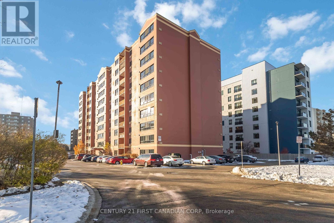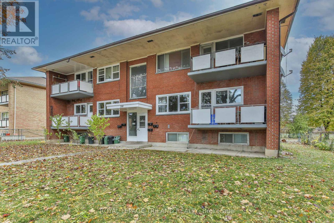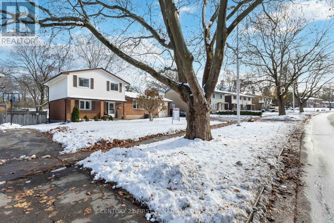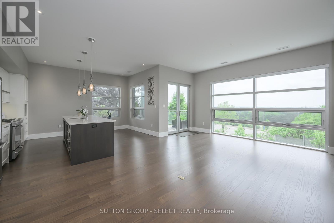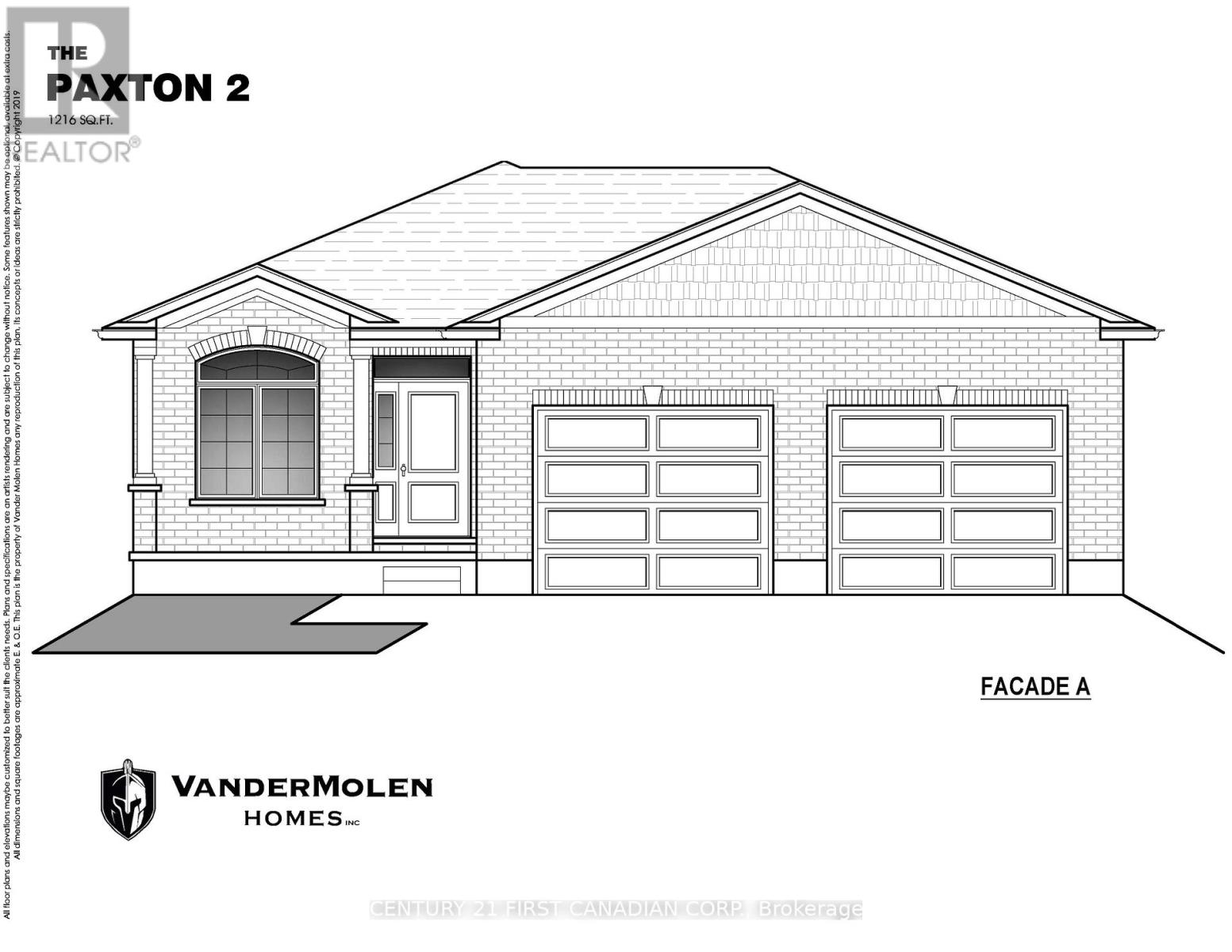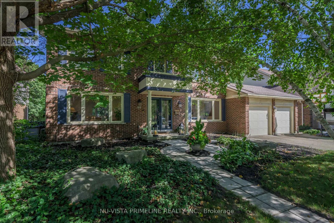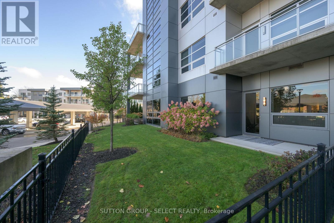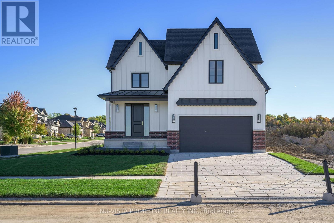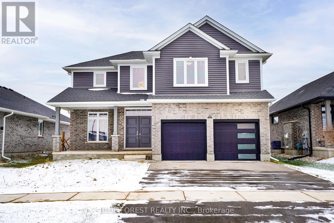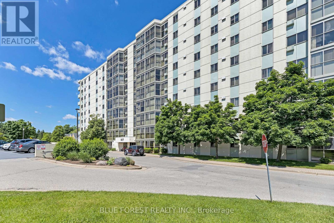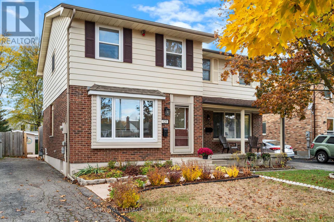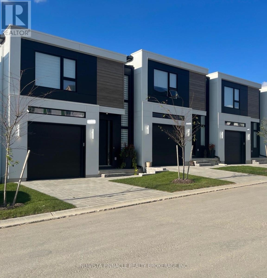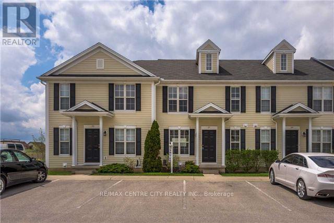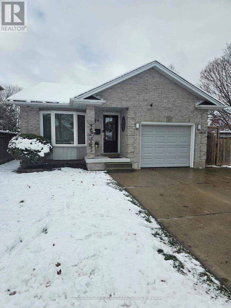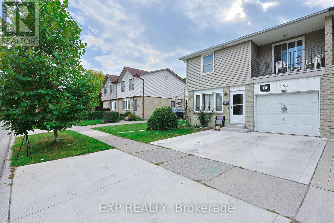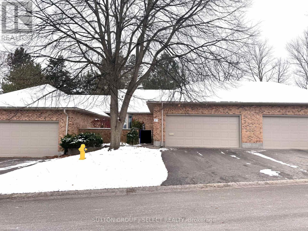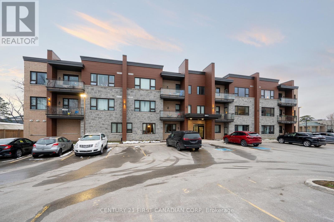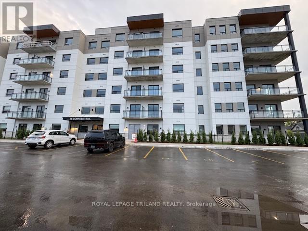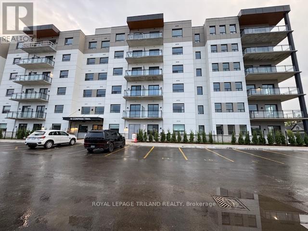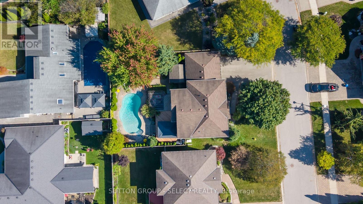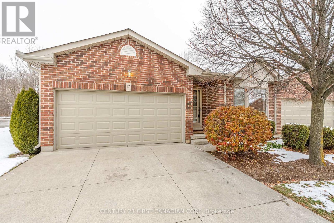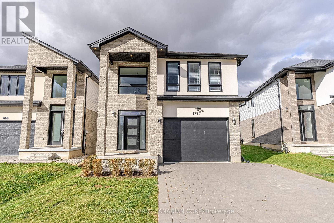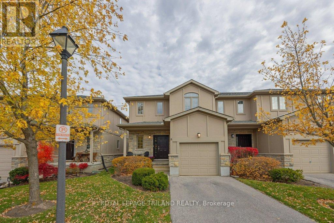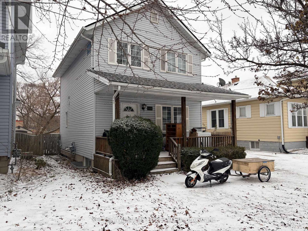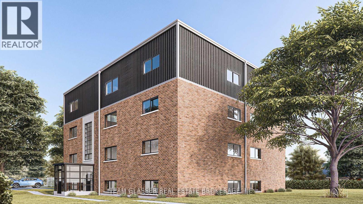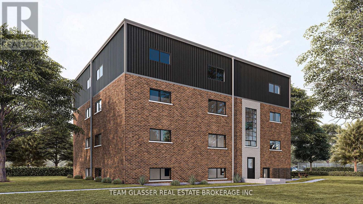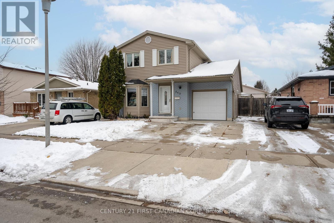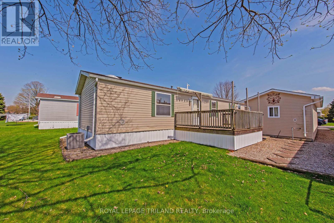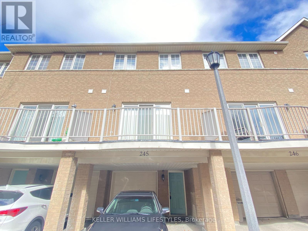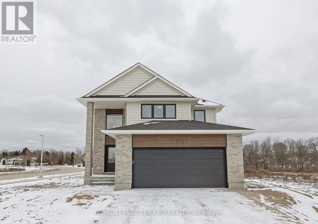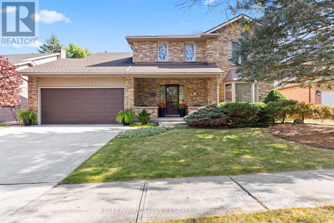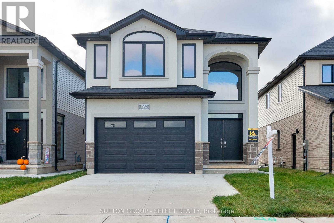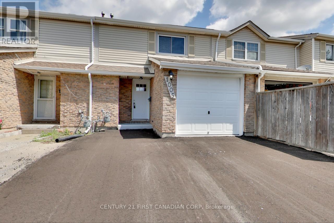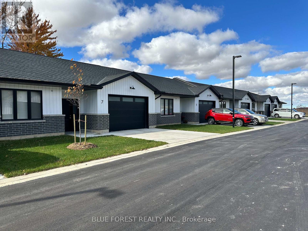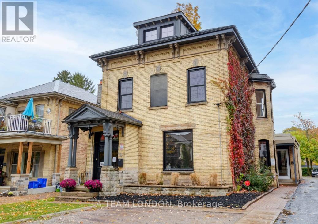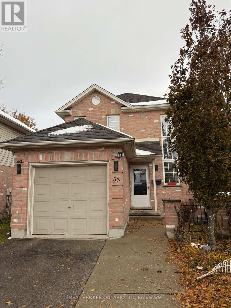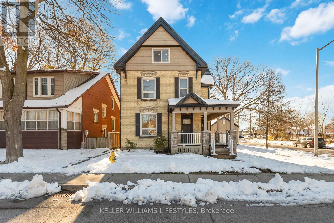Listings
102 Ontario Street
Lambton Shores, Ontario
Start your New Year off right with this well-maintained home! Move right into this spacious 3-bedroom, 2-bath brick bungalow nestled in the quaint town of Thedford. An attractive, new addition completed in 2021 features a beautiful primary bedroom with walk-in closet and 4-piece ensuite. The kitchen and windows were also updated in 2021, along with the electrical panel and breaker service. Enjoy a fully fenced backyard with low-maintenance gardens; perfect for relaxing or entertaining. Water heater is owned for added value. Located just minutes from the stunning beaches and sunsets of Lake Huron, and close to golf courses, wineries, breweries, and Pinery Provincial Park. A fantastic opportunity for commuters to both London and Sarnia! (id:60297)
Royal LePage Triland Realty
924 Princess Avenue
London East, Ontario
Two separate detached homes on one lot! Discover the perfect blend of character, flexibility, and income potential at 924 Princess Avenue. Just steps from 100 Kellogg Lane, local breweries, the Western Fairgrounds, and the Artisan Market, this updated property offers unmatched versatility for multi-generational living, investors, or anyone seeking an Airbnb or mortgage-helper opportunity. The main residence features three spacious bedrooms and two full bathrooms, with three separate main-level entrances-ideal for a variety of living configurations. Formerly used as a duplex (currently single-family), the layout offers a seamless opportunity to convert back to two units if desired. At the rear of the property, a two-storey detached garage structure has been re-imagined as a bright, loft-style apartment complete with a full kitchen, bathroom, and in-suite laundry. The upper loft level offers open-concept living with room to add additional bedrooms, perfect for guests, tenants, or short-term stays.Updated and well cared for over the years, this property is move-in ready and full of potential. Whether you choose to live in one home and rent the other, accommodate extended family, or expand your investment portfolio, 924 Princess Avenue delivers exceptional flexibility in a rapidly developing area close to Bus Rapid Transit, shopping, dining, and London's vibrant entertainment district.Note: Main House - 1,815 sq. ft. above grade. Garage Loft - 895 sq.ft. above grade. (System limited to show one structure. Details listed are for main house.) (id:60297)
The Realty Firm Inc.
24 - 151 Bonaventure Drive
London East, Ontario
Welcome to this bright 3bedroom, 3bathroom condo located at 151 Bonaventure Drive, London - close to schools, transit, and all amenities. The main floor features a spacious kitchen, dining area, and a welcoming living room with direct access to the fully fenced patio, perfect for outdoor relaxation or entertaining. Upstairs, you'll find three generous bedrooms, including a primary suite with cheater ensuite access. The finished lower level adds even more living space with a cozy family room complete with a gas fireplace, a three-piece bathroom, laundry with sink and a large storage area. This home offers numerous upgrades, including two renovated bathrooms, freshly painted, hard surface flooring throughout, trim, baseboards and some closet doors, stainless steel fridge and stove, on demand -tankless hot water system, and furnace and central air - ensuring comfort and efficiency. Convenient driveway parking with space for two vehicles. This move-in ready home offers exceptional value and a fantastic location-perfect for families, first-time buyers, or investors. (id:60297)
Royal LePage Triland Realty
206 Bowman Drive
Middlesex Centre, Ontario
Discover The Sheffield II presented by Richfield Custom Homes, a thoughtfully designed 3-bedroom, 2.5-bathroom home offering 1,466 square feet of modern living space on a 40-foot lot. This model combines functionality, style, and comfort, perfect for families or first-time homeowners.Step inside to an open-concept main floor featuring 9-foot ceilings and a spacious layout that seamlessly connects the kitchen, dining, and living areas, ideal for entertaining or relaxing at home. The kitchen offers ample cabinetry and elegant stone countertops throughout, blending design and practicality. Upstairs, you'll find three generously sized bedrooms, including a primary suite with an ensuite bathroom and walk-in closet. A convenient second-floor laundry and full main bathroom complete the upper level. With a two-car garage, efficient use of space, and timeless architectural design, The Sheffield II delivers the perfect balance of comfort and sophistication tailored to meet your lifestyle needs. Visit us at 28 Basil Cres. during our open house hours on Saturdays & Sundays from 2-4 or by appointment. (id:60297)
Nu-Vista Premiere Realty Inc.
210 Bowman Drive
Middlesex Centre, Ontario
Welcome to The Leeds II presented by Richfield Custom Homes; a stunning 3-bedroom, 2.5-bathroom home offering 1,687 sqft. of beautifully designed living space. With its open, functional layout and attention to detail, this home is designed to complement todays modern lifestyle. The main floor features 9-foot ceilings and an inviting, open-concept living area perfect for entertaining or relaxing with family. The kitchen includes full-height cabinetry and elegant stone countertops, offering style and practicality in equal measure.Upstairs, the spacious primary suite provides a private retreat complete with an ensuite bathroom and walk-in closet. Two additional bedrooms, a full main bath, and a convenient second-floor laundry complete the upper level.With a two-car garage, thoughtful design, and quality craftsmanship throughout, The Leeds II delivers comfort, versatility, and timeless appeal, ideal for families and professionals alike. Visit us at 28 Basil Cres. during our open house hours on Saturdays & Sundays from 2-4 or by appointment. (id:60297)
Nu-Vista Premiere Realty Inc.
23 Josselyn Drive
London South, Ontario
Beautifully updated 4-level backsplit in desirable White Oaks, offering bright, open living and modern comfort throughout. The main level features a seamless living/dining/kitchen layout with a vaulted ceiling and skylight that fill the space with natural light. Upstairs are three generous bedrooms and two full baths, including a private ensuite. The third-level family room with a gas fireplace creates a warm and relaxing gathering space. The lower level provides extra storage, a second laundry area, and potential for future customization. Enjoy peace of mind with brand-new furnace, new flooring (excluding wet areas), and recent roof repairs. Added convenience with two laundry setups-second level and basement. A well-maintained, move-in-ready home with the updates buyers value most (id:60297)
Century 21 First Canadian Corp
326 Manhattan Drive
London South, Ontario
Priced with more than $300,000 in builder discounts!!!Exceptional Custom Home by Mapleton Homes in Boler HeightsWelcome to this thoughtfully designed Executive property by MapletonHomes, nestled on a spacious 66 x 144 pool-sized lot in the prestigious Boler Heights community. Created for modern families who valuecraftsmanship, comfort, and timeless style, this 4-bedroom, 4-ensuite residence blends elegance with everyday livability.TheRenaissance-inspired exterior showcases a refined mix of stone, stucco, and brick. Inside, a grand front entry reveals custom porcelainflooring and 10ft high flat ceilings and 8ft door heights detailed with crown molding and sophisticated millwork throughout.The open-conceptmain floor offers flow and functionality while maintaining cozy, well-defined spaces. At the centre of the home is a chefs kitchen with customcabinetry, integrated Dekton countertops and backsplash, reeded-glass upper cabinets, and a custom hood. Bronze-glass metal screens framethe dining area, adding a modern design touch. Upstairs, boasts 9ft ceilings with 8ft door heights throughout, the light-filled primary suitefeatures double doors, a designer dressing room with floor-to-ceiling cabinetry, and a spa-like 5-piece ensuite with porcelain tile and anarched-glass shower enclosure. Three additional bedrooms each offer their own private ensuite, each with carefully curated finishes, includingstandout tilework.A private main-floor office, spacious laundry with V-groove cabinetry, and an unfinished lower level with 9 ceilings andlarge windows offer space to grow. The covered back patio and concrete drive complete the package.Includes Tarion Warranty, Survey, andHST. Experience a higher standard of living where luxury feels like home. (id:60297)
Streetcity Realty Inc.
6354 Old Garrison Boulevard
London South, Ontario
Available Now. The Beaumont Model Home by Mapleton Homes is where modern elegance meets comfort, this showcase model is now available for purchase. Featuring a DISCOUNT of approximately $100,000 in builder upgrades, plus high-end built-in appliances included, this home delivers exceptional value from the moment you step inside. Situated on a 52.5-foot pool sized lot (Backing on to green space) in desirable Talbot Village (Southwest London), this meticulously crafted residence offers 4 bedrooms and 3.5 bathrooms, providing generous space for family and guests. Inside, enjoy a carpet-free, open-concept layout with rich hardwood floors, exceptional trim work, and large, energy-efficient German-made tilt-and-turn windows that fill the home with natural light. The gourmet kitchen boasts custom cabinetry, a spacious island, and premium built-ins perfect for entertaining or everyday meals. A dedicated home office with abundant sunlight makes working or studying from home effortless. Set in the heart of Talbot Village, residents enjoy nearby parks, walking trails, and recreation, with shopping, excellent schools, dining, gyms, and entertainment only minutes away. This is a rare opportunity to own Mapleton Homes beautifully appointed model home. Book your private showing or visit one of our open houses The Beaumont could soon be your new home! Flexible closing available. (id:60297)
Streetcity Realty Inc.
1956 Quarrier Road
London North, Ontario
Location, Location, Location!Welcome to this exquisite former model home in the highly sought-after Sunningdale neighbourhood! Offering 4+1 spacious bedrooms, 3.5 bathrooms, and approximately 3,800 sq. ft. of beautifully finished living space, this home sits on a premium pool-sized lot-perfect for outdoor enjoyment.Surrounded by prestigious luxury homes, this property is ideally positioned near the renowned Sunningdale Golf & Country Club and is just minutes from Western University, University Hospital, Masonville Mall, top retail, restaurants, and everyday conveniences. It is also located within the boundaries of top-rated schools, including Masonville Public School and A.B. Lucas Secondary School, and only steps to St. Catherine of Siena Catholic Elementary School, Plane Tree Park, and playgrounds.Inside, the home is move-in ready with thoughtful upgrades throughout. Enjoy newer high-quality hardwood flooring on both the main and second levels, a smart and functional layout, a bright eat-in kitchen, and a spacious family room filled with natural light. The generously sized primary bedroom features a luxurious 5-piece ensuite and a walk-in closet.The professionally finished basement, completed with an official permit from the City of London, includes a large guest bedroom with an oversized window-ideal for extended family or visitors. Additional upgrades include a newer roof, Benjamin Moore Eco Spec paint, newly designed bedroom closets with organizers, a drinking water filtration system, and an owned hot water tank.This stunning home offers exceptional value in one of London's best neighbourhoods. Don't miss this rare opportunity-book your private showing today! (id:60297)
Century 21 First Canadian Corp
288 Windermere Court W
London North, Ontario
Set back on a 100-ft-wide, 0.40 acre lot along coveted Windermere Court West-an exclusive, traffic-calmed lane with homes on only one side overlooking the Elsie Perrin Estate-this fully transformed modern residence delivers 3,177 sq ft above grade and a seductive gallery-style aesthetic. The road is curbed, dead-ended, and services only the resident homes, enhancing peace and privacy. With Western University, University Hospital, and Medway Valley trails in walking distance, the setting is unmatched for buyers who value location. Inside, the main level flows with curated, art-gallery intention: newer windows and doors frame natural light, continuous flooring extends sight-lines, and a sculptural quartz fireplace surround and feature wall creates impact defining the stepped-down living room. The architectural kitchen performs as both workspace and showpiece, offering dual islands, extensive cabinetry, a porcelain/quartz feature wall, and a walk-in pantry. A generous dining area, sunroom/office, impressive main bath, and three bedrooms - including a bold, light-filled primary suite with a beautifully redesigned ensuite-complete the main level. The lower level expands the home's lifestyle narrative with nearly 2,000 sq ft of upscale finished space. Glass partitions showcase a double laundry suite, a glassed-in gym, and a glass-front bonus room ideal for a future wine cellar, adding a boutique-hotel sensibility. A large workout studio, lounge, games area, full bath, finished bonus room, and a private bedroom complete the level. Outside, the deep, fully fenced yard evolves into a private resort: heated salt-water sport-pool, hot tub, and a pool house that flows into a covered lanai-creating effortless outdoor living whether you want shade, shelter from rain, or a serene retreat after a workout. Redesigned front landscaping and lift-height garage ceilings complete this modern sanctuary. Windermere Court West is a rare address-and this is one of its most compelling homes. (id:60297)
Sutton Group - Select Realty
309 - 95 Baseline Road W
London South, Ontario
Your Exceptional New Lifestyle Awaits! Get ready to fall in love with this sun-drenched, two-bedroom, two-bath condo that's absolutely brimming with style and convenience! With a coveted Southern exposure, your spacious retreat is bathed in natural light, making every day feel like a vacation. Prepare to be impressed by the generous room sizes-from the welcoming living and dining rooms to the wonderfully appointed kitchen and bedrooms. This condo truly lives large! A large primary bedroom featuring a walk-in closet and a private 3-piece ensuite bath-your personal spa! Fresh & Bright: Enjoy newer windows and blinds, plus three stylish ceiling fans for perfect comfort. Hassle-Free Living: Your own in-suite laundry and 5 included appliances mean moving in is a breeze! Carefree & Convenient The building is immaculately maintained and offers fantastic amenities, including a convenient exercise room to keep you energized. Location, Location, This isn't just a home; it's a launchpad to the city's best. You're surrounded by amazing amenities and just a hop, skip, and a jump from: Green Spaces: Stroll to the beautiful Euston & Basil-Grosvenor parks. Health Hubs: Minutes from Victoria Hospital and London Health Sciences Centre. Vibrant Life: A short and sweet distance to the trendy boutiques and dining of Wortley Village and the excitement of downtown London! With public transit right nearby and easy access to the highway, your commute just got a whole lot happier. Don't miss this incredible chance! Whether you're a first-time buyer ready to ditch rent or an investor seeking a smart, sought-after property, this condo offers unbeatable comfort, practicality, and location. Say YES to affordable, carefree living today! (id:60297)
Century 21 First Canadian Corp
2 - 358 Hilton Avenue
London East, Ontario
Move-in ready and freshly painted, this first floor apartment sits in a well kept 3-storey building and offers a smart, comfortable layout. The eat-in kitchen provides space for a dining table, and the updated bathroom is clean and modern. Both bedrooms are well proportioned, giving flexible options for sleeping, a home office, or extra storage. Enjoy first floor convenience plus onsite laundry (in the building). Two outdoor parking spaces are included. A solid, turnkey option with the essentials covered space where it counts, recent upgrades, and practical amenities. Please note there are stairs to climb to the unit and hydro is not included. Included: Heating, Water, Parking, Grounds Maintenance, Snow Removal, Water Heater (id:60297)
Royal LePage Triland Realty
628 Viscount Road
London South, Ontario
Welcome to 628 Viscount Road a spacious classic 4 level sidesplit with 2326sqft of total living area as per MPAC. Tucked away in the heart of Westmount, this well-maintained 4-bedroom, 3-bathroom side-split offers a rare chance to create a forever home in one of London's most sought-after neighborhoods. Inside, the homes layout is designed for flexibility. Enter into the spacious foyer and up a few steps to the roomy front living room, featuring a newer charming bay window (2019) and cozy wood-burning stove, flows into a generous eat-in kitchen and dining area perfect for gathering with family and friends. The spacious kitchen was thoughtfully replaced in 2005 with modern appliances (like a double oven), plenty of pull out cupboards, pot drawers, flooring, large island, lighting and granite countertops, offering both style and function. A cozy family room just features a patio door that opens directly to a large deck and fenced backyard backing onto open space, a seamless extension of living space that invites summer barbecues, outdoor play, and evenings under the stars. The ground floor also includes a bedroom and ensuite 3pc bath, ideal for family living, an in-law suite, or creating a private guest retreat. Upstairs, three additional bedrooms and a beautifully renovated bathroom (2010) provide plenty of space for everyone. The lower level offers a rec room, two-piece bath, laundry, and generous storage. This home has been carefully updated over the years: most windows replaced between 1990-2000, the shingles replaced in 2019, chimney repointed in 2019, and the furnace was replaced in 2022, offering peace of mind for years to come. Fall in love with the walkable trails, nearby park like Arthur Ford park, and close access to schools and shopping. With an easy commute to the 401, this location makes daily living simple and connected. Discover the potential of 628 Viscount Road, book your private showing today. (id:60297)
Century 21 First Canadian Corp
209 - 1705 Fiddlehead Place
London North, Ontario
Experience 2,150 sq. ft. of elevated living-1,700 sq. ft. indoors plus a 450 sq. ft. wrap-around covered terrace-offered at an exceptional $599,900. This penthouse-style residence delivers soaring 10' ceilings, expansive window walls, and sweeping city views that create a sense of scale and serenity rarely found in North London. This is the art of right-sizing. Set within an executive four-storey boutique building on a quiet residential cul-de-sac, the setting feels more like a private enclave than a traditional apartment-style condo. Minutes from University Hospital, Western, Masonville, and Medway Valley's trails, the location offers both convenience and calm. Inside, the great room is warm and inviting, with a sleek gas fireplace and in-floor perimeter heating. The space flows to the terrace-your outdoor retreat for morning coffee, evenings under the stars, or watching fireworks over the city. The kitchen features crisp white shaker cabinetry, a contrasting island, quartz counters, and a premium dual-fuel range-ideal for those who love to cook and entertain. Both bedrooms are truly private suites, each with a walk-in closet and an upgraded ensuite with heated floors, creating an exceptional layout for hosting guests, supporting multi-generational living, or carving out a peaceful work-from-home space. Security and convenience elevate daily living: owned underground parking provides peace of mind, and an owned storage locker adds valuable flexibility not available to every unit. Additional features include hardwood throughout, independent HVAC controls, in-suite surveillance visibility, a gas BBQ line on the terrace, and immediate possession. Generous proportions, luminous interiors, and a terrace made for golden hours and late-night conversations. A residence that feels effortlessly luxurious-and quietly unforgettable. (id:60297)
Sutton Group - Select Realty
672 Ketter Way
Plympton-Wyoming, Ontario
UNDER CONSTRUCTION: Enjoy the serene suburban lifestyle of Silver Springs in Wyoming, while being just under 10 minutes from the 402 highway, making commuting an absolute dream. Built by VanderMolen Homes, this charming 2+1 bedroom "Paxton II" bungalow boasts a 1216 sqft floor plan with attached 2 car garage & covered front porch. It features a bright, open-concept living area perfect for modern living and entertaining. Enjoy the convenience of main floor laundry. The well-designed layout includes 2 bathrooms, with the primary suite offering comfort and privacy. The partial finished basement includes a finished bedroom and presents a fantastic opportunity for customization, complete with a rough-in for a 3-piece bath. This property combines comfort in a growing community, making it an ideal place to call home. Additional features for this home include High energy-efficient systems, sump pump, concrete driveway, fully sodded lot. Photos are of a previously built model, and for illustration purposes only. Some construction materials, finishes & upgrades shown may not be included in standard specs. Taxes & Assessed Value yet to be determined. (id:60297)
Century 21 First Canadian Corp.
50 Meridene Crescent E
London North, Ontario
50 Meridene Crescent E Ravine | Walkout Basement | Luxury Pool Welcome to 50 Meridene Crescent, a stunning 4-bedroom, 3.5-bath executive home set on a private ravine lot in one of London Norths most sought-after neighborhoods. Perfectly located on a quiet crescent within walking distance to Stoneybrook, Saint Kateri, and Lucas High School, this home offers the perfect blend of modern upgrades, indoor-outdoor living, and timeless style. Step inside to a bright and airy main floor featuring wide-plank hardwood floors (2024) and updated pot lighting throughout, creating a warm, modern ambiance. The gourmet kitchen boasts a center island, built-in stovetop and oven, and a sunny bay window overlooking the ravine. It flows seamlessly into the family room, complete with a newly redone gas fireplace (2024). A private dining room and elegant living room make entertaining effortless, while the main-floor laundry and mudroom with access to the two-car garage add convenience for busy families. Upstairs, you'll find four spacious bedrooms with wide-plank hardwood, including a luxurious primary suite featuring a fully renovated ensuite (2024) with glass shower, stand-alone tub, and custom closet organizers. The walkout basement is filled with natural light and offers a rec room with bar, office, 3-piece bath, and storage all with direct access to the backyard retreat. Step outside to your private oasis with a heated in-ground pool, expansive deck for outdoor dining, and breathtaking views of the ravine. Recent updates include brand-new carpet (2025), new furnace (2024), roof (2012), and most windows replaced over the years. Walk to Stoneybrook/Kateri public school and Lucas High School This home is truly move-in ready, offering style, privacy, and comfort in a prime location. (id:60297)
Nu-Vista Primeline Realty Inc.
Nu-Vista Premiere Realty Inc.
107 - 1705 Fiddlehead Place
London North, Ontario
This sophisticated 3-bedroom, 3-bathroom, residence offers 1,980 sq. ft. of executive living- the largest floor plan in this boutique, 4-storey building- with the privacy of a residential cul-de-sac setting. Ten-foot ceilings and expansive windows create a bright, airy layout. The interior entry opens to beautiful hardwood flooring, a gracious living room anchored by a floor-to-ceiling, tile-surround, gas fireplace and overlooks the private landscaped green space and covered patio. This corner residence enjoys an expansive, manicured, fenced, wrap-around yard with private exterior access-maintained for your convenience. A fantastic feature perfect for summer lounging, dog lovers and. gardeners. Modern kitchen blends style and function with stainless steel appliances including a 2025 Bosch oven, quartz surfaces, a newer single-piece quartz backsplash, sleek white cabinetry, pendant lighting, and a centre island with bar seating. Three bedrooms include two with spa-inspired ensuites and fully outfitted, walk-in closets. The third bedroom doubles as a private office/den. Separate powder room is perfect for guests. Set quietly at the end of the hallway, the home offers exceptional privacy. Radiant in-floor heating follows the windowed periphery on the main floor. Rare feature: natural gas fireplace, cooktop & BBQ hook-up on the patio. A multi-camera system provides real-time views of the entry and lobby directly from your unit. One underground parking space, one above-ground, covered parking space, and a storage locker in the temperature-controlled underground garage are all owned. North Point Lofts is a smaller, close-knit community in a prime Masonville location with a Walk Score of 84-close to shopping, dining, parks, and trails. Western University, LHSC, and St. Joseph's Hospitals are under 10 minutes; Fanshawe College and London International Airport about 20. Walking paths, playgrounds, fitness clubs, and golf courses nearby add to the lifestyle. (id:60297)
Sutton Group - Select Realty
199 Timberwalk Trail
Middlesex Centre, Ontario
Welcome to the Richmond Home by Legacy Homes. Brand New Completed ,this 2 story, 4 bedroom home has 3.5 baths (Every bedroom have an access to a bathroom) It has a beautiful exterior with brick and hardy board. It has sections of steel roof catching the eye of all on the drive by. This home has a total finished area of 2712 sq ft on 2 upper floors of total luxury.9 ft ceiling on the main floor thru. Hardwood and ceramic through the entire main floor.,2nd floor foyer and master bed room The beautiful kitchen has a walk-in pantry (8ft x 5.2ft) a centre island, quartz counters, Stainless appliances included , wide open to eating area and a great room with gas fireplace and built-ins on either side, loads of windows across back of this home, also a large covered rear composite deck 19.2 ft x 9.7 ft off kitchen overlooking yard, main floor office, main floor mud room off garage. Loads of windows across the back and front of this home. Going to the upper floor is hardwood stairs, the large primary bedroom with tray ceilings and stunning ensuite with glass shower and standalone soaker tub, 2 sink vanity with quartz counters and also a big walk-in closet 10ft x 6.6ft-(Design your own closet organizers before close) ,Bedroom 2 is large with own ensuite and large walk-in closet 6.10ft x 5ft. 3rd and 4th bedrooms have a Jack & Jill bathroom and both have walk-in closets, second level separate stunning laundry room with quarts counters . The basement is exceptional to finish in the future, wide open and basement has extra high ceiling for future finishing. This is a very well layout home on a quiet crescent in a fantastic area only minutes to London. Legacy Homes has other layouts and designs but is also a complete Custom Builder that can make your ideas of your new home come true. Other lots to choose from including green space lots. Please call for a private viewing or visit us in An Open House Saturdays and Sundays . ** This is a linked property.** (id:60297)
Nu-Vista Primeline Realty Inc.
39 Muirfield Drive
St. Thomas, Ontario
Welcome to this stunning 2021 Collier Homes built detached 4-bedroom residence, featuring a bright, spacious, and thoughtfully designed layout. The main level offers an inviting open-concept kitchen that flows effortlessly into the living and dining areas-perfect for entertaining and everyday family living. A convenient powder room completes the main floor. Upstairs, you'll find four generous bedrooms, including a beautiful primary suite with a 5-piece ensuite. The upper level also includes a second full bathroom and the convenience of upper-level laundry, making daily routines easy and efficient. The unfinished basement, enhanced with large windows, provides excellent potential for future customization-ideal for a recreation room, home gym, or additional storage. The property offers a double-car garage plus two additional driveway parking spaces, providing ample room for family and guests .Location is another major highlight-this home is only a 15-minute drive to Port Stanley Beach, perfect for summer fun and relaxing getaways, and just a few minutes from both elementary and high schools, making it an ideal choice for families. (id:60297)
Blue Forest Realty Inc.
909 - 127 Belmont Drive
London South, Ontario
Welcome to The Atrium, Southwest London Living at its Best! Discover this spacious 2-bedroom condo located on the top floor of a quiet, well-managed building in sought-after Southwest London. Enjoy unobstructed north-facing views from your fully enclosed atrium, the perfect spot for morning coffee, a cozy reading nook, or a peaceful evening retreat. This bright and functional layout offers two generous bedrooms, including a primary suite with a private 2-piece ensuite, plus a full 4-piece main bath. The open concept living and dining areas are ideal for relaxing or entertaining, and the well-appointed kitchen comes complete with all kitchen appliances. You'll also love the in-suite laundry for added convenience. The building offers secure entry, visitor parking, and beautiful outdoor common areas with seating and a shared BBQ space for residents to enjoy. Located just steps from public transit, Westmount Shopping Centre, parks, and local dining, this is urban living in a peaceful setting. (id:60297)
Blue Forest Realty Inc.
128 Garland Lane
London East, Ontario
NO CONDO FEES! Absolutely beautiful, fully move-in-ready 3 bedroom, 2 bathroom semi-detached home with a finished basement located on a quiet, family-friendly street with an exceptionally deep, beautifully landscaped backyard. From the moment you arrive, you'll notice the pride of ownership throughout with stamped concrete, lovely gardens, and parking for up to four cars welcome you home. Step inside to a bright, spacious living room featuring pot lights and a stunning custom wall unit. The space is open concept to a dining area with three large windows that pours in natural light. The entire home is 100% carpet-free for easy maintenance. The kitchen offers plenty of counter and cabinet space, a large pantry, a tile backsplash, and modern appliances (2-3 years old). Use the dishwasher and wash extra large pots in the oversized Blanco sink with a window overlooking your gorgeous backyard, perfect for keeping an eye on kids or pets at play. Upstairs, the primary bedroom impresses with a double closet plus an additional walk-in closet and two large windows. Two additional good-sized bedrooms and a full bath with tub complete the upper level. While the home does have central air, each bedroom also features a new ceiling fan for additional comfort. The backyard is an entertainer's dream. It's deep, fully fenced, and beautifully landscaped with gardens, a large grassy area, stamped concrete patio, wood deck spanning the house, and storage shed. Located in a highly walkable area just minutes from everything you need. It's less than 1 km to Argyle Mall (Walmart, Staples, Winners etc.) plus Canadian Tire, Home Depot, restaurants, churches, and schools all within walking distance. Another big highlight is East Lions Community Centre being just over a kilometer away featuring an aquatic centre, double gymnasium, and outdoor tennis, pickleball, and basketball courts. Act now! This gem won't be on the market for long! (id:60297)
Royal LePage Triland Realty
69 - Bsmt Unit - 1965 Upperpoint Gate
London South, Ontario
VACANT AND MOVE-IN READY! Welcome to this charming walkout basement apartment located in the highly sought-after Byron community in West London. This lower-level unit offers its own private entrance and is situated in a peaceful, well-maintained neighbourhood, making it an excellent choice for anyone seeking comfort and tranquility. Inside, you will find a well-designed (partially furnished) layout that includes one spacious bedroom, a modern three-piece bathroom, and convenient in-suite laundry. The functional kitchen flows into a warm and inviting family room, creating a comfortable space for relaxing or entertaining. With the walkout feature, this unit has so much natural light! It also also offers ample storage, allowing you to keep your home organized and clutter-free. This rental is ideal for AAA tenants and is best suited for up to two people. It is clean, quiet, and inclusive of utilities AND includes access to basic wifi, with zero exclusive parking spots. With its close proximity to shopping, parks, and amenities, this cozy apartment offers an exceptional blend of value, comfort, and convenience. Do not miss your opportunity to make this inviting space your next home. (id:60297)
Nu-Vista Premiere Realty Inc.
Nu-Vista Pinnacle Realty Brokerage Inc
176 Golfview Road
London South, Ontario
Welcome to 176 Golfview Road, an opportunity to get into London's highly desirable Highland neighbourhood at an excellent value. Set on a 45 x 100 ft lot backing onto City-owned green space and a scenic walking path, this Sifton-built (1988) 4-bedroom home offers the space, layout and location families are looking for - with the chance to update and make it your own. The main level features a generous living room with a cozy fireplace and sliding doors to a private back deck overlooking mature trees. The bright, functional kitchen provides plenty of room to cook, gather and enjoy views of the yard. Upstairs, the primary bedroom includes a 2-piece ensuite, alongside two additional bedrooms and a full 4-piece bath. The finished lower level offers a fourth bedroom, storage and laundry. With strong fundamentals and a family-oriented floor plan, this home presents a fantastic opportunity for first-time buyers, renovators or anyone seeking a well-located property with room to add value. Enjoy the convenience of an attached garage with automatic opener and proximity to Highland Woods, Highland Country Club, Earl Nichols Arena, shopping, transit and schools. Updates include Shingles (2019) and Furnace/AC/HWT - all owned (2016). Homes in this neighbourhood rarely become available. Bring your vision and make 176 Golfview Road the home you've been waiting for. (id:60297)
Forest Hill Real Estate Inc.
31 - 600 Sarnia Road
London North, Ontario
Great opportunity for first time home buyers or investors! 3+2 Bedroom 2.5 Bathroom, good layout. Loads of cupboards and counter space in the kitchen with breakfast bar, ceramic floor and pass through to the living room. Huge living room / dining room / great room area with laminated floor. Walk in to an Open concept kitchen/ living room with access to the backyard. Upstairs you will find 3 spacious bedrooms as well as a luxurious 5 piece washroom with skylight. The lower level features an additional full bathroom and 2 more oversized bedrooms. Refrigerator in the lower level stays. Built in 2004, 1750 Sq. living space includes basement.5 very good sized rooms with large windows and 3 washrooms makes this a great family home or an investment property to rent. No carpet. Finished basement with 2 bedrooms with huge windows. Close to transit/Hwy/schools/shopping(Costco/Walmart). Condo unit Close to schools, shopping and restaurants. Walking distance to Western University and University Hospital, Masonville Mall & Sherwood Forest Mall. 2 Parking spots right in front of entrance. This one won't last long! Book your private showing today! New A/C 2025. (id:60297)
RE/MAX Centre City Realty Inc.
296 Bournemouth Drive
London East, Ontario
Welcome to a very stunning and well appointed 3 bedroom backsplit with attached garage! Features include formal living and dining rooms, "chef's kitchen" with quartz counters and island & high end appliances, the ultimate family & games room with gas fireplace, 2 updated bathrooms, oversized deck, fenced yard, pool table and accessories are negotiable! Shop & Compare folks, it doesn't get any better than this folks in terms of quality and value! (id:60297)
Sutton Group Preferred Realty Inc.
164 Augusta Crescent
London South, Ontario
Attention First Time Home Buyers or Savvy Investors! Welcome to 164 Augusta Crescent London ON, perfectly located in the heart of White Oaks. This inviting 3-bedroom, 1.5-bath semi-detached home is designed with families in mind. Balcony off the Master Bed Room. Inside entry through garage is also available. Enjoy being close to schools, shopping, community centres, the library, public transit, 401 and more. Recent updates include laminate vinyl flooring (2025) and shingles (2020), New Furnace installed in Nov 2025, adding extra value and peace of mind. Living Room window and kitchen window replaced in 2024. Single car garage with 2 vehicle driveway is an added feature. Life time, money back warranty and transferable Leaf Filter Gutter Protection installed in 2024. Don't miss the opportunity to make this beautiful home yours! (id:60297)
Exp Realty
37 - 1443 Commissioners Road W
London South, Ontario
You'll love this 1-floor condo in beautiful Byron - it just feels like home. It's tucked away in a private, tree-lined complex, so you actually get some peace and quiet. Enjoy morning coffee in the quaint courtyard while you daydream about your personal touches in the surrounding garden beds. Ease of entry with a double car garage and interior access. You want roomy? We've got roomy! With nearly 1400 square feet the main floor features a beautifully renovated kitchen with wood box drawers, quartz countertops, stainless steel appliances, and ample space for entertaining. And did you see all that cabinet storage space? Someone needs a few new handheld kitchen appliances if you ask me. Off the kitchen your holidays can be spent with family and friends in your formal dining room, complete with California shutters. I can't wait to see how you set up that over-sized living room. Do you add a fireplace? Grand piano? Or maybe you're the type to have a designated table just for puzzles that take weeks to finish. I've heard it before, "Our next home needs a large primary because we have so much furniture." Well here you go, drop all 5 pieces in place with room to spare! With a few upgrades I can envision one of the nicest en-suites in the complex. The finished lower level is so big I nearly got lost writing these remarks down there. You have a second bedroom, cheater 4-piece bath, office, expansive family room, workshop, and plenty of storage. These units don't come for sale very often and if you're like me, you'll feel your heart rate lower the moment you drive in. (id:60297)
Sutton Group - Select Realty
205 - 263 Butler Street
Lucan Biddulph, Ontario
Welcome to 263 Butler Street, Unit 205 - a beautifully maintained, newer-built low-rise condo located in the charming community of Lucan. This quiet and quaint neighbourhood offers the perfect blend of small-town living while remaining just a short drive from London, Grand Bend's beaches, Ailsa Craig, and Parkhill. This condo is ideal for anyone looking to downsize or enter the real estate market, offering affordable and low-maintenance living. Step inside to an inviting open-concept layout, featuring a generously sized eat-at island and California shutters throughout, allowing you to effortlessly control the natural light. The kitchen provides plenty of cabinet space, including room for all your cooking and baking essentials. Enjoy your morning coffee or unwind at the end of the day on your private balcony. Water is conveniently included in the condo fees, adding to the ease of ownership. (id:60297)
Century 21 First Canadian Corp
204 - 16 Compass Trail
Central Elgin, Ontario
Welcome to 16 Compass Trail, a brand-new six-story apartment residence in the heart of Port Stanley. This stunning unit offers two bedrooms, two bathrooms, and a balcony, designed for modern living. Inside, you'll find stylish finishes throughout, including luxury vinyl plank flooring, quartz countertops, and a large kitchen island perfect for entertaining. The kitchen comes fully equipped with appliances, and the convenience of in-suite laundry makes everyday living easy. The open-concept dining and living rooms are filled with natural light as this unit faces North. Window coverings are included, blackout blinds in the bedrooms and semi-sheer in the living spaces-giving you both comfort and privacy. This secure building offers excellent amenities, including an on-site superintendent, community room, fitness center, and a rooftop patio with breathtaking panoramic views of Lake Erie. Each unit comes with one parking space and a basement storage locker. Rent is plus hydro and water. Located in the charming village of Port Stanley, you'll enjoy easy access to shops, a park directly across the street, and nearby attractions like the theatre, library, golf course, and of course, the beach. Some suites feature lake or seasonal lake views, while others overlook the village or scenic farmland. Call for information on what units are available and other pricing within the building (id:60297)
Royal LePage Triland Realty
411 - 16 Compass Trail
Central Elgin, Ontario
Welcome to 16 Compass Trail, a brand-new six-story apartment residence in the heart of Port Stanley. This stunning unit offers one bedroom, one bathroom, and a balcony, designed for modern living. Inside, you'll find stylish finishes throughout, including luxury vinyl plank flooring, quartz countertops, and a large kitchen island perfect for entertaining. The kitchen comes fully equipped with appliances, and the convenience of in-suite laundry makes everyday living easy. The open-concept dining and living rooms are filled with natural light as this unit faces South and has a seasonal lakeview. Window coverings are included, blackout blinds in the bedrooms and semi-sheer in the living spaces-giving you both comfort and privacy. This secure building offers excellent amenities, including an on-site superintendent, community room, fitness centre, and a rooftop patio with breathtaking panoramic views of Lake Erie. Each unit comes with one parking space and a basement storage locker. Rent is plus hydro and water. Located in the charming village of Port Stanley, you'll enjoy easy access to shops, a park directly across the street, and nearby attractions like the theatre, library, golf course, and of course, the beach. Some suites feature lake or seasonal lake views, while others overlook the village or scenic farmland. Call for information on what units are available and other pricing within the building (id:60297)
Royal LePage Triland Realty
15 Marcus Crescent
London North, Ontario
Set on a quiet crescent in the Masonville Public School catchment, this exquisitely upgraded executive home delivers refined living and a resort-style backyard retreat rarely found in the city. Minutes to Western University, University Hospital, St. Joseph's, Sunningdale Golf, and Ivey, the location is unmatched for academic, medical, and professional families. Playgrounds, community parks, and the Medway Valley Heritage Forest trail system elevate the lifestyle with nature just steps away. Inside, the home offers a warm, polished atmosphere with a gracious foyer, separate dining room, and a sun-filled living room with a fireplace and sweeping backyard views. A main-floor office provides a quiet, private workspace set apart from the principal rooms. Premium window treatments, rich hardwood flooring, and fresh neutral tones underscore the home's elevated aesthetic. The kitchen is a showpiece-designed with intention, luxury, and performance in mind. Wall-to-wall cabinetry creates exceptional storage and prep space. Stainless appliances include an impressive 6-burner gas range, while espresso cabinetry with backlit rain-glass uppers adds dramatic depth. Granite surfaces enhance the space and the contrast-tone, 4-seat island. The laundry/mudroom enhances daily function with built-in cabinetry, a full folding counter, and garage access. Upstairs, the generous primary suite offers a walk-in closet and a spacious ensuite. Three additional bedrooms share a refreshed main bath, and the lower level provides substantial storage and future potential. The backyard is the true showstopper: a heated pool anchors a private outdoor resort with multiple zones for lounging, dining, entertaining, and relaxing. A pergola lounge, tiki hut/bar, dining gazebo, and manicured green space framed by mature trees create a setting that feels worlds away. With a double garage and commanding curb appeal, this home delivers exceptional family living in one of London's most desirable neighbourhoods. (id:60297)
Sutton Group - Select Realty
17 - 95 Capulet Lane
London North, Ontario
Thinking about downsizing but still want a home that feels open, bright, and truly comfortable? Welcome to 95 Capulet Lane, Unit 17-a beautifully maintained all-brick end-unit condo in a well-kept, quiet complex, offering effortless main-floor living and thoughtful updates throughout. With just under 1,100 sq. ft., the main level features an airy open-concept layout where the kitchen, dining area, and living room flow together under vaulted ceilings. Hardwood flooring, big windows, and California shutters create a warm, light-filled atmosphere. The dining area opens directly onto the 2024 deck equipped with a BBQ gas line, perfect for easy outdoor dining and relaxation. The kitchen offers ample cabinetry and a peninsula ideal for casual seating. Two bedrooms complete the main floor, including a primary suite with a 3-piece ensuite and spacious walk-in closet. The front bedroom serves beautifully as a guest room or versatile den. A 4-piece main bath with convenient laundry adds to the ease of single-level living. The partially finished lower level offers impressive flexibility: a generous recreation room with egress window, a third bedroom, and a full 3-piece bathroom, making it perfect for guests or extended family. A large unfinished storage area provides endless potential-seasonal storage, home gym, studio, or workshop. With furnace & AC replaced in 2017, plenty of closets, and true move-in-ready condition, this home is designed for comfortable, low-maintenance living. All of this in a prime location near Costco, grocery stores, parks, trails, restaurants, medical centres, and transit to Western and Fanshawe. Perfect for anyone seeking a simpler lifestyle without compromising space or quality. (id:60297)
Century 21 First Canadian Corp
1277 Sandbar Street
London North, Ontario
Welcome to this stunning 2-storey Birchwood-built home in the desirable Lawson Meadows community near Hyde Park. Offering gorgeous curb appeal, a great-size driveway, and nestled on a quiet, low-traffic street-this is the perfect setting for families who value peace of mind while kids play outside. Step inside to an impressive open-concept main floor featuring 9 ft ceilings with 8 ft doors, large windows, and beautiful hardwood flooring throughout, with tile in all wet areas. The bright white kitchen boasts quartz countertops, an oversized island, and a walk-in pantry-ideal for cooking, entertaining, and everyday convenience. The dinette sits just off the kitchen with direct access to the backyard patio, perfect for seamless indoor-outdoor living. The great room includes a cozy fireplace with a sleek tile surround, creating a warm and stylish place to unwind. A mudroom off the garage and a 2-piece bathroom complete this functional main level. Upstairs, you'll find a spacious primary bedroom with a walk-in closet featuring built-ins, along with a luxurious 5-piece ensuite offering double sinks and a relaxing soaker tub. Three additional generously sized bedrooms, a full main bathroom, and second-floor laundry add comfort and practicality for the entire family. The unfinished basement offers exciting potential for future living space-such as a rec room, additional bedroom, or home gym-complete with egress windows and a bathroom rough-in already in place. Conveniently located just 7 minutes to Western University, 5 minutes to major grocery stores, and 5 minutes to Hyde Park shopping centre, plus close to parks, schools, dining, and everyday amenities-this home truly checks all the boxes. (id:60297)
Century 21 First Canadian Corp
8 - 2089 Beaverbrook Avenue
London North, Ontario
Freshly updated, full of light, and ready for your next chapter. Tucked in the heart of Hyde Park, you'll find this bright and inviting end-unit condo. The spacious entryway with ample closet space & powder room, leads you into a sunlit, open-concept living, dining, and kitchen area - perfect for entertaining or everyday living. The recently updated kitchen features a large pantry and freshly painted cabinets, giving it a modern & refreshed feel. This home is carpet free as it features low maintenance hard surface flooring throughout. Upstairs, the large primary bedroom provides a comfortable retreat with a 3-pc ensuite alongside two additional bedrooms and convenient second floor laundry. Downstairs, you'll find a spacious family room with a rough-in for a wet bar; the perfect spot for movie marathons or game nights with friends. There is also a bonus nook, perfect for a den, hobby or play room. The backyard offers a spacious deck, with lots of room for seating and dining, a natural gas line for a BBQ - a perfect spot for an outdoor kitchen. Close to shopping, restaurants, parks, and schools - this move-in-ready condo combines comfort, function, and location. (id:60297)
Royal LePage Triland Realty
128 Stuart Street
Sarnia, Ontario
Welcome to 128 Stuart Street! A bright and functional 2 storey home offering approximately 1,200 sq ft of living space with a welcoming open concept main floor. Upstairs you'll find 3 bedrooms, a bathroom, and the convenience of second floor laundry, perfect for busy day to day living. Step outside to enjoy a deep 37.5' x 175' lot, ideal for gardening, play space, or future outdoor projects. Notable updates include a 2020 roof. This home offers an excellent opportunity for buyers looking to add their personal touch. While it could benefit from some TLC, it features great bones and a functional layout, ready to be transformed into a space that truly reflects your style. A great option for first time buyers looking to get into the market, or investors seeking solid long term potential. Book your showing today!!! (id:60297)
Keller Williams Lifestyles
13 - 400 Scenic Drive
London South, Ontario
RENTAL PROMO's Available! 2 MONTHS FREE RENT 6 MONTHS FREE WIFI!! FULLY RENOVATED & BRAND NEW UNITS 400 Scenic Drive London! FURNISHED UNITS AVAILABLE!!NOW RENTING two bedroomplus den!! $2,145 plus utilities. SUITE FEATURES: Open-concept layouts Quartz countertops Stainless steel appliances Functional kitchen islandsIn-suite laundry Modern finishes throughout Key FOB secure entry A/C & heat pumps. Suite Features: Step inside each thoughtfully designedunit, where an open-concept layout invites versatility and comfort. Experience the luxury of elegant quartz countertops, perfectly paired withhigh-end stainless steel appliances that elevate your cooking experience. The functional kitchen islands serve as an ideal space for mealpreparation or casual dining, making entertaining a breeze. Building + Location: This stunning 14-unit building has been fully renovated from topto bottom, offering a fresh and contemporary living environment that feels both inviting and chic. Nestled at 400 Scenic Drive , residents will lovethe prime location, just moments away from the bustling downtown area, where vibrant city life awaits. Convenience is key with excellent publictransit options and easy access to major highways, ensuring that commuting is a breeze. Enjoy the nearby beautiful parks, shopping centers,and reputable schools that enrich the community experience. Don't miss out on this incredible opportunity to make 400 Scenic Drive your newhome! Message us today to book your showing and begin your journey to comfortable, modern living in the heart of London, Ontario! (id:60297)
Team Glasser Real Estate Brokerage Inc.
Unit 6 - 400 Scenic Drive
London South, Ontario
BRAND NEW FULLY RENOVATED! FURNISHED OPTIONS AVAILABLE!! Looking for a stylish, secure and comfortable place to call home? Our completely renovated 14-unit buildingoffers the perfect mix of modern design and convenience for professionals and young families. With newly added units, top of the line featuresand a prime location near all the best amenities - these stunning apartments will not last long! This unit includes high end finishes and featuressuch as quartz countertops, stainless steel appliances, kitchen islands and in-suite laundry. Modern conveniences such as central airconditioning, heat pumps and secure FOB entry are also included. This unit has exclusive features such as open-concept designs and access towifi for an additional fee. This two bedroom layout is 770 sqft, however multiple layouts may be available to choose from. These units areconveniently located just minutes from downtown with easy access to the highway and a bus station right in front of the building. The building This is your opportunity to secure a brand-new home in one of Londons most desirable locations.PROMO ON NOW: 2 MONTHS FREE RENT WITH 3 MONTHS FREE PARKING PLUS WIFI FOR ANYONESIGNING A 13 MONTHS LEASE STARTING IN JANUARY 2026! (id:60297)
Team Glasser Real Estate Brokerage Inc.
345 Banbury Crescent
London South, Ontario
Welcome to 345 Banbury Crescent, an exceptional two-storey residence in one of London's most desirable neighborhoods. This beautifully updated home offers a warm, inviting atmosphere with modern finishes throughout. The main floor features a bright and stylish layout highlighted by a stunning gourmet kitchen with quartz countertops, a generous island, sleek vinyl flooring, and abundant natural light, along with a separate dining room perfect for hosting family dinners and special occasions. A fully renovated full bathroom with a luxurious glass walk-in shower adds rare convenience on the main level. Upstairs offers three spacious bedrooms and a second upgraded full bathroom with another elegant glass shower. The lower level provides a partially finished basement offering valuable additional living space. Outside, the large, fully fenced backyard serves as a private retreat with a spacious deck and charming gazebo ideal for relaxing or entertaining. Located close to shopping centers, schools, Victoria Hospital, and Highway 401, this move-in-ready home is meticulously maintained and truly stands out- don't miss your chance to make it yours. (id:60297)
Century 21 First Canadian Corp
A - 5 Stewart Street
Strathroy-Caradoc, Ontario
Welcome to 5A Stewart St. in Strathroy, located in the highly sought-after community of Twin Elm Estates! This charming home is nestled on a quiet street and features three bedrooms and two bathrooms, providing the perfect layout for comfortable living. The open-concept design is accentuated by high ceilings and a large kitchen, ideal for hosting family gatherings. The primary bedroom features an en-suite bathroom, convenient main floor laundry, and newer flooring throughout the main areas of the home. You'll find plenty of storage space, including a detached one-car garage with additional storage. The decent-sized deck offers a private outdoor space perfect for summer barbecues and entertaining friends and family. This home is ready for your personal touch to make it your own. Enjoy low-maintenance living in this wonderful community, an excellent choice for those looking to downsize, embrace a simpler lifestyle, and be part of a thriving small community. Don't miss the opportunity to call this bright, inviting home yours! Land Lease Fee: 800.00, Land Taxes per month (estimate): 36.55, Structure Taxes per month (Estimate):44.31, Garbage Collection per month : 11.59 Total Monthy: 892.45 (id:60297)
Royal LePage Triland Realty
245 - 23 Observatory Lane
Richmond Hill, Ontario
Ready tp move in. Ideal location at Yonge & Observatory Ln in Richmond Hill. Large over 1400 sq ft condo townhouse with 3 spacious, bright bedrooms & 3 bathrooms, 9 ft ceilings. Both bathrooms with bathtubs, master bedroom with walk-in closet. Large open concept living, dining, breakfast rooms. Updated kitchen with new quartz countertop has breakfast area, new sink, sensor activated faucet. Strip light under counters. Newer fridge, dishwasher. Spacious balcony. Master bedroom has new vanity. All new light fixtures in the property including contemporary energy saving pot lights. Laundry features newer washer machine. Private garage and driveway, space for 2 vehicles. Visitor parking. Snow removal from the road and grass cutting maintained by property management are included in rent. Steps to Yonge buses, groceries, David Dunlap Observatory Park, multiple shopping plazas, parks, Hillcrest mall, community centre, restaurants, Go station, schools, & more. Close to highways. (id:60297)
Keller Williams Lifestyles
116 Aspen Parkway
Aylmer, Ontario
Brand-new 4-bedroom, 2.5-bathroom home by MP Custom Homes situated on a premium corner lot in Aylmer, just 10 minutes to St. Thomas and an easy commute to London, this property backs onto environmentally protected land and offers scenic pond and nature views. The exterior showcases brick and hardboard finishes, a covered front porch, and a double garage drywalled and painted with inside entry, automatic opener, and included asphalt driveway. Inside, the main floor features a bright grand foyer with closet, 8' ceilings, open-concept design, and quality LVP and tile flooring. A mudroom off garage with closet connects to a stylish 2pc bath with quartz vanity. The custom kitchen boasts quartz counters, island with sink, pantry, stainless steel dishwasher and rangehood, and opens to a dining area with patio doors. The living room with pot lights highlights a shiplap finished electric fireplace and panoramic backyard views. Upstairs, the spacious primary retreat includes a walk-in closet and 4pc ensuite with quartz double vanity and tiled shower. Three additional bedrooms with closets, a full bath with double vanity sinks and tub/shower, and a laundry area with electric dryer hookup complete the second floor. The lower level offers potential for a family/rec room, 5th bedroom, 4pc bath, and storage. Additional value: Tarion Warranty, HST (rebated to builder), sod, and asphalt driveway included. Don't miss this opportunity to own a new and spacious home with spectacular views and excellent location! (id:60297)
Royal LePage Triland Realty
114 Monte Vista Crescent
London South, Ontario
Meticulous care and attention are evident throughout this beautifully maintained 4 bedroom, 3 bath 2-storey home in the heart of Westmount. Beginning with the inviting covered front porch, to the open foyer and throughout every detail has been designed with family living and entertaining in mind. The main floor features a large foyer leading to a formal dining room, the updated Casey's custom kitchen is truly the heart of this home with timeless style, elegance and functionality. Spacious sunken family room with gas fireplace, garden doors, with mini blinds between the glass, open to an amazing deck with retractable electric awning which extends the living space outdoors to a private backyard backing onto Jesse Davidson park, ideal for family & friend gatherings whatever the occasion. Upstairs the primary suite offers an ensuite & walk-in closet, 3 more bedrooms & full 4 pce bath completes this level. The lower level provides extra space with a family room & den or workout space as well as a rough in for a 2 pc bathroom, & convenient storage. Location is everything and this beauty is close to all the daily amenities, shopping, schools, parks, restaurants, places of worship and so much more. Perfect balance and location ideal for relaxing at home or hosting friends and family. Recent updates include GAF lifetime HD timberline 50 year roof shingles 2016, Concrete drive 2015, Furnace 2009, AC 2020, Ensuite renovation 2017, Eaves and downspouts 2016 and Garage door 2016 as well as all windows have been replace. (id:60297)
Keller Williams Lifestyles
1057 Karenana Road
London South, Ontario
Never-before-lived-in, Brand new for lease in London's Summerside community. This spacious 4-bedroom, 4-bath home features an open-concept main floor with large windows, upgraded flooring, and a modern kitchen with quartz countertops and extended cabinetry. The family room includes an electric fireplace and walkout to the backyard. Upstairs, the primary suite offers a walk-in closet and luxury ensuite, with an additional bedroom featuring its own ensuite, plus two more bedrooms and a stylish full bath. Parking for one vehicle in the garage and one on the driveway (one side). Located near schools, parks, shopping, hospitals, and with quick access to Hwy 401 and Veterans Memorial Pkwy. $3,200 per month plus utilities and rental water heater (70/30 split with lower unit). No smoking. Rental application, credit check, employment letter, pay stubs, and references required. (id:60297)
Sutton Group - Select Realty
1005 Lanark Place
Sarnia, Ontario
This Semi Townhouse has been completely rebuilt throughout inside and out. 2 storey Semi townhome , 3 bed, 2 Bathroom. Just move in and enjoy the new updates. Close to Lambton College, shopping, restaurants, & easy highway access. New kitchen, appliances(5), fresh paint thruoutand Carpet on stairs. Sarnia Realtors call 519-852-8749 to show (id:60297)
Century 21 First Canadian Corp
9 - 282 Main Street
Southwest Middlesex, Ontario
Welcome to Tranquil Senior Living in Glencoe's in mature 55+ community. This thoughtfully designed one-floor home offers comfort, convenience, and a relaxed way of living.The unit features 2 bedrooms, 2 bathrooms, and a smart layout that makes daily life easy. Enjoy stainless steel appliances, the cozy comfort of in-floor heating, efficient climate control, and your own private deck-perfect for a quiet morning coffee or unwinding in the evening.You're just steps from key amenities, including a pharmacy, grocery store, and VIA Rail, making errands and travel simple. Only 35 minutes to London and 20 minutes to Strathroy, this location provides peaceful small-town living with quick access to larger centres.Extras:Snow removal and grass cutting are included in the rent, giving you a worry-free lifestyle year-round. (id:60297)
Blue Forest Realty Inc.
470 Colborne Street
London East, Ontario
Individual offices starting at $800 monthly. Comfortable individual offices that will accomodate two workstations with modern and contemporary finishes. Enjoy a bright and collaborative atmosphere in our tastefully appointed Woodfield century building. Lease rates include full access to amenities including wifi, full service kitchen, board room, meeting areas, attic golf simulator, outdoor patio & firepit and more. Building is highly suited to professional users looking for a collaborative environment. Existing tenant mix includes companies specializing in real estate, mortgages, insurance, etc. Monthly parking available. A variety of work space is available from individual offices up to 1,200 sq ft and 1,800 sq ft full floor options with discounts available for multiple offices. (id:60297)
A Team London
33 - 10 Chalkstone Drive
London South, Ontario
FOR LEASE: Fantastic 3-bedroom, 1.5-bathroom two-storey detached condo located in a highly desirable, family-friendly enclave in London's White Oaks area. This bright, functional home features a convenient main-floor powder room, generous bedroom sizes upstairs, and the huge benefit of an attached 1-car garage with inside entry for secure and easy parking. Enjoy a low-maintenance lifestyle with quick access to White Oaks Mall, major shopping centres, schools, parks, and Highways 401/402, making it an ideal choice for commuters and families alike. (id:60297)
Real Broker Ontario Ltd
79 Beaconsfield Avenue
London South, Ontario
Discover a licensed triplex in the heart of Old South / Wortley Village at 79 Beaconsfield Avenue in London, Ontario - an attractive opportunity for investors and multi-generational buyers. This property offers three vacant units: two 2-bedroom suites plus a 1-bedroom lower unit with its own separate entrance, ready for you to select your own tenants or occupy a unit and rent the others. Designed with function and flexibility in mind, each unit includes its own living space, kitchen and full bath, making it suitable for long-term tenants, extended family, or a live-in owner seeking mortgage-helping income. Separate hydro meters for all three units, separate heating controls, and a single water and gas service support straightforward management and clear expense allocation. Enjoy laundry in suite with each unit.Exterior features add to the property's appeal, including a wrap-around covered front porch, metal roof, and practical parking with a double-wide driveway for up to four vehicles plus a detached garage-a valuable feature for tenants in this high-demand rental area.Located in sought-after Wortley Village, this London, Ontario triplex for sale is within easy reach of local shops, cafés, parks, public transit and commuter routes, supporting strong rental demand and quality of life. Whether you're growing your portfolio or looking for a flexible multi-unit property in an established neighbourhood, this triplex offers a compelling combination of location, versatility and vacancy ready for your plans. (id:60297)
Keller Williams Lifestyles
THINKING OF SELLING or BUYING?
We Get You Moving!
Contact Us

About Steve & Julia
With over 40 years of combined experience, we are dedicated to helping you find your dream home with personalized service and expertise.
© 2025 Wiggett Properties. All Rights Reserved. | Made with ❤️ by Jet Branding
