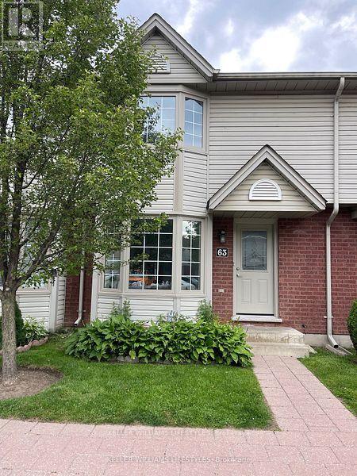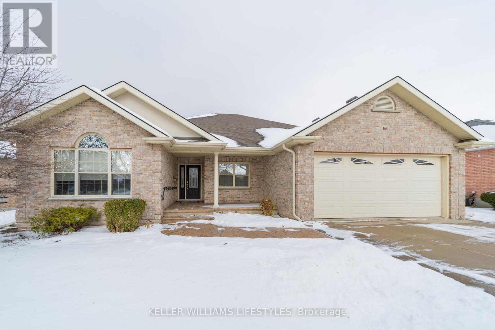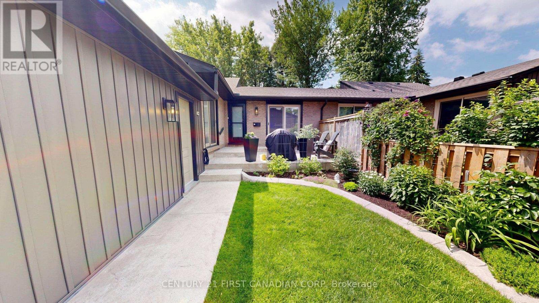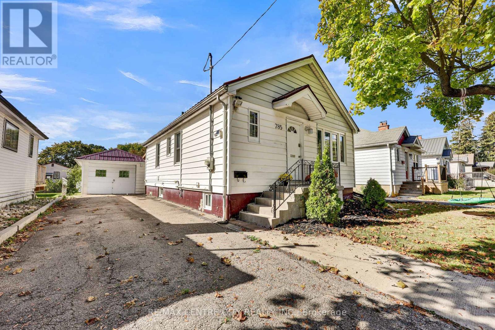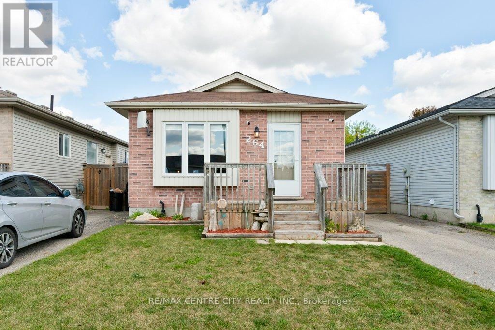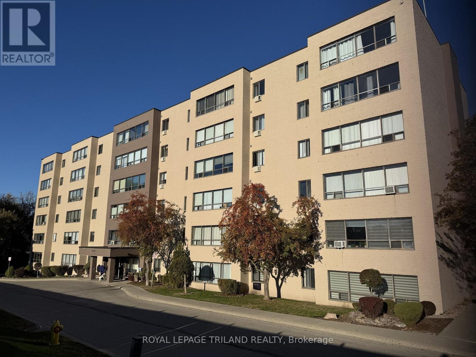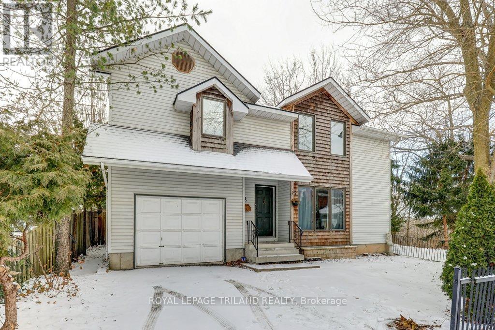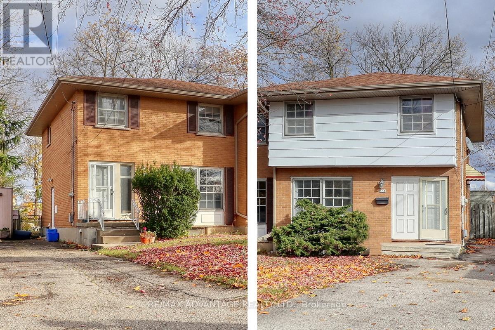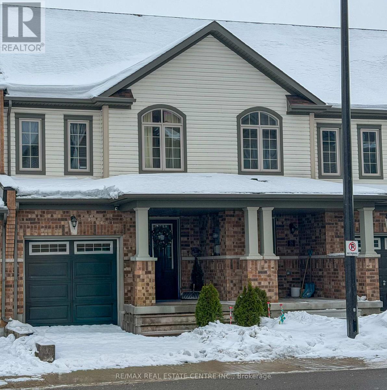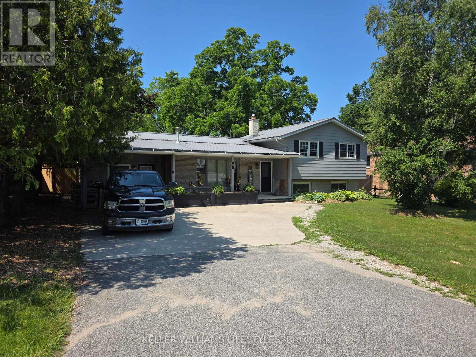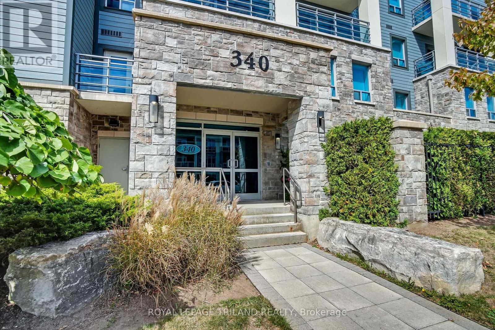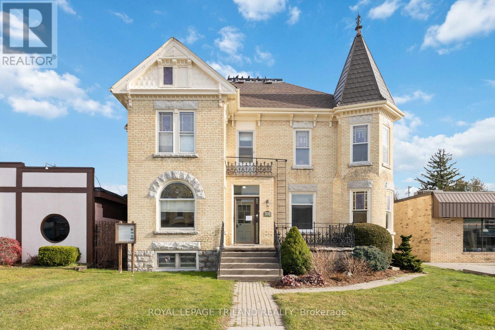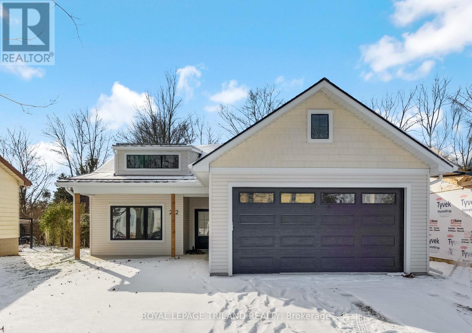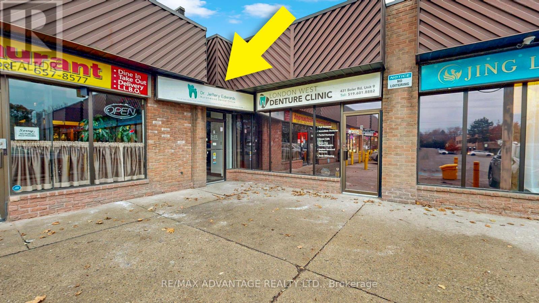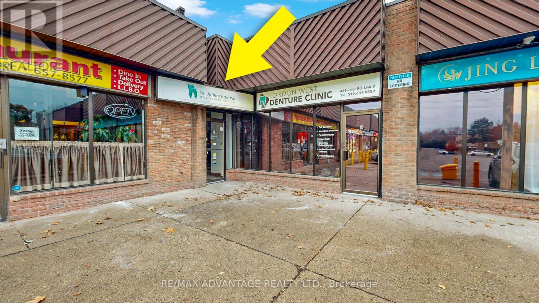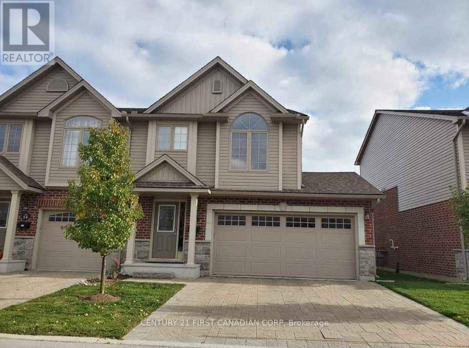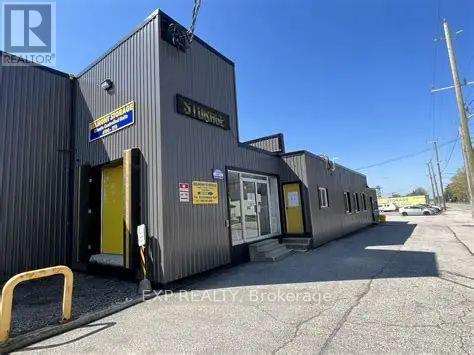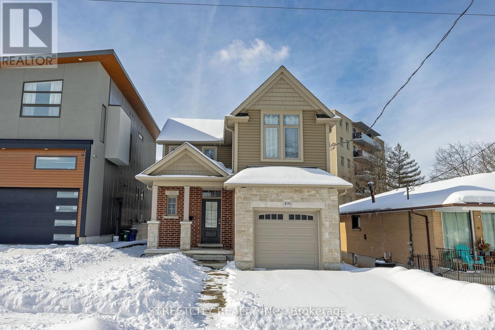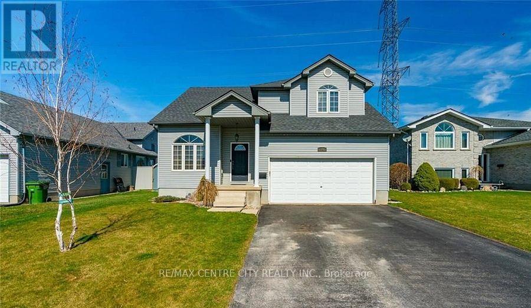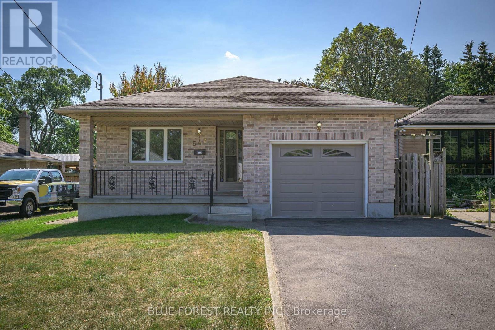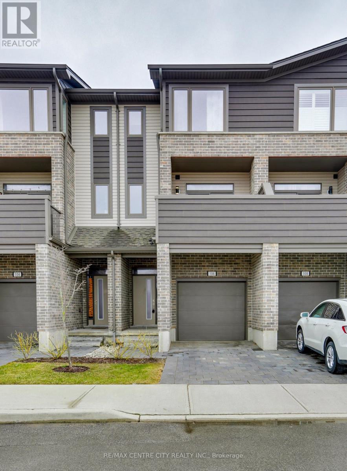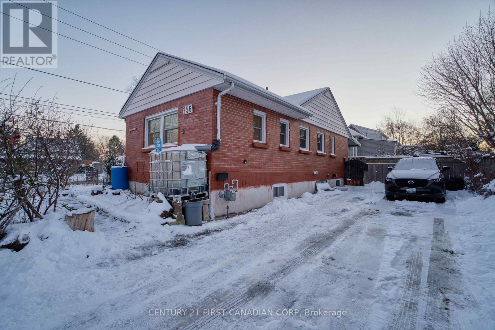Listings
206 - 1830 Dumont Street
London East, Ontario
1st Time Home Buyer!! Deal of the year! Bright, Spacious, completely renovated from top to bottom, 2-bedroom 1-washroom unit on the 2nd floor. Renovated with a Brand New kitchen, Cabinetry, Black Splash, Quartz countertop, Floors throughout, Trims, Doors, Window/Patio screens, tiles, bathroom with brand new STS appliances, and freshly painted. The list goes on and on. The middle wall has been creatively trimmed to create an open-concept modern look. Ideal for home-cooked meals and entertaining. Every touch has been thoughtfully considered with Premium finishes and not compromised-workmanship. You would love it. Seeing is believing. A major bonus is that the condo fee includes all utilities (heat, hydro, water)with low Taxes, providing hassle-free living and predictable monthly expenses. Comes with 1 parking. Walking distance to schools, grocery store, mall, and more. No need for a car in this location. Seize this chance to live in a well-connected community in a modern, low-maintenance Condo, or kick-start your investment journey with a hassle-free property! This is a fantastic opportunity to enjoy a well-connected and vibrant community while living in a low-maintenance, updated home! (id:60297)
RE/MAX Centre City Realty Inc.
63 - 50 Chapman Court
London North, Ontario
Welcome to Unit 50 Chapman Court, located in London's desirable North End. This 3-bedroom, 2.5-bathroom townhouse offers plenty of space throughout. The kitchen provides ample workspace and connects to a separate dining area with direct access to a private deck. Upstairs, you'll find a generous primary bedroom and two additional bedrooms, all featuring newer flooring. The lower level expands your living area with a large rec room, a laundry space, and a newly added full bathroom (2023). Ideally situated close to the University of Western Ontario, with easy access to schools, parks, bus routes, and shopping. (id:60297)
Keller Williams Lifestyles
160 Brimicombe Crescent
Goderich, Ontario
Welcome to 160 Brimcombe Crescent in Goderich - a beautifully maintained, highly upgraded home offering nearly 4,000 sq ft of finished living space on a 70' x 120' lot. Step inside to a bright, open concept main floor featuring vaulted ceilings in the living room, a tray ceiling in the dining room, and in-floor heating on both levels for year-round comfort. The kitchen is equipped with quartz countertops, an island cooktop and separate oven, stainless steel appliances, and California shutters. The main floor also includes two bedrooms, a 4-pc primary ensuite with a jetted tub, main floor laundry, and inside access to the attached 2-car garage.The lower level adds exceptional living space with two large bedrooms, a 3-pc bathroom with shower, a generous rec room with a gas fireplace, and a convenient wet bar with a sink and fridge. Outdoors, enjoy a stamped concrete porch, walkway, and backyard patio, raspberry bushes, a tri-colour beech tree, and a powered backyard shed with a garage door.This home comes with an extensive list of updates: AC (2019), HRV system (2021), quartz counters (2021), window coverings and shutters (2021), sump pump (2021), storm door (2021), blinds (2022), high-efficiency boiler and infrastructure (2023), updated bathroom and laundry room paint (2023), dishwasher (2023), new washer (2024), new garage man door (2025), arborist-pruned tri-colour beech tree (2025), new downspout outlets (2025), and more. Additional features include central vac and two gas fireplaces. Located in the heart of "Canada's Prettiest Town," you're minutes from Goderich's stunning beaches, the historic courthouse square, charming shops, restaurants, trails, parks, and year-round community events. Move-in ready, meticulously cared for, and set in a desirable neighbourhood - this property truly stands out. (id:60297)
Keller Williams Lifestyles
527 Topping Lane
London South, Ontario
Reimagined One-Level Luxury. Thoughtful Living in Every Detail. Welcome to a stunning, fully renovated bungalow-style townhome that blends sophisticated design with everyday functionality. No expense has been spared in this meticulously upgraded home ideal for those who appreciate quality craftsmanship and turn-key living. The heart of the home is the custom chefs kitchen featuring GE Café and Bosch 800 series appliances, gas cooktop with pot filler, convection wall oven & microwave, Caseys cabinetry, quartz countertops, under-cabinet lighting, a floating shelf, and a VENT-A-HOOD within a custom hood fan. A large island and pantry with pull-outs complete this dream kitchen. Enjoy engineered hardwood floors, dimmable pot lights and remote-control blinds in the bedrooms. Closets throughout feature glass-paneled sliding doors and custom shelving. The primary suite includes a motion-sensor walk-in closet and 220 wiring in place for a future stacked washer/dryer. Bathrooms offer a spa-like feel with quartz vanity, walk-in rain showers, glass enclosures, and bench seating. The finished basement adds extra living space with a custom steel stair railing, ample storage, and a propane line pre-installed for a future fireplace. Exterior upgrades include anew concrete patio and walkway, manicured gardens, and a finished single-car garage. Patio doors include built-in blinds, and most windows were replaced in 2021. Additional features: Maytag Commercial W/D Furnace (4 yrs) & Water heater (5 yrs) Updated electrical (basement fully rewired; main floor outlets pigtailed and inspected where needed). Loose-lay basement flooring 5inch baseboards and upgraded doors/handles throughout. Located in a quiet, well-maintained community, this home is ideal for down-sizers, professionals, or anyone seeking a refined, low-maintenance lifestyle. Move in and enjoy without lifting a finger. IF YOU KNOW, YOU KNOW. Schedule your private showing today. (id:60297)
Century 21 First Canadian Corp
785 Fleet Street
London East, Ontario
Perfect Starter home for first-time home buyers looking to step into the market with a mortgage helper!! WOW at this price!! Renovated, Bright Bungalow, less than 6 minutes to Fanshawe College or to the Downtown entertainment district, less than 2 minutes walk for the Direct Transit route. Offers a 2-bedroom basement Apartment with a separate side entrance. Rent in the Area approx $1100-$1300/M. As you enter through the Foyer, a spacious Living room with loads of natural light through large windows and pot lights welcomes you. New Laminate floor on the main. Adjoining renovated kitchen with Brand New appliances, gas stove, Blacksplash, Brand new kitchen cabinets(2025) with high-end exhaust fan(2025), and with Dining.Two good-sized bedrooms with closets and a 3-piece bath on the Main floor. The lower level, which has a separate entrance, consists of a spacious living room featuring pot lights and large windows. lower level 2 bedrooms, 3-piece bath, and Ample Storage. This GEM also Consists Of A New Metal Roof On Both The Home And Garage, a New furnace (2019), AC (2019), a Privacy Fence, Charming wood Awing, a detached garage with a Chamberlain garage opener, a long driveway with parking for 4 cars, and a Shed for storage in the backyard. Located in a quiet, family-friendly neighborhood close to schools, parks, shopping, and major routes, this home delivers both comfort and affordability. Act NOW! (id:60297)
RE/MAX Centre City Realty Inc.
264 Simpson Crescent E
London East, Ontario
Great family home on a quiet Crescent close to schools, playgrounds, and shopping. Easy access to the 401 and close to the airport. This 3-bedroom home has almost 1000 square feet of living space with a partially finished lower level that features a family room or recreation room. There is also a rough-in for another bathroom. The main bedroom has a walk-in closet. The bathroom has been updated. All appliances included. The rear yard is fully fenced with a nice garden area. Large canopy provides shade and an additional space to relax and enjoy the outdoors. (id:60297)
RE/MAX Centre City Realty Inc.
605 - 650 Cheapside Street
London East, Ontario
Top floor with gorgeous view facing east that overlooks the tree tops and parking area. Very desirable unit that's warmer in the winter and cooler in the summer. Freshly painted with modern laminate flooring. Large storage room for off-season sports equipment and extra closet space with laundry in unit. Granite kitchen counter top and 5 appliances. Prime location between Western University and Fanshawe that offers multiple amenities. Well maintained complex that is tucked away from high traffic. Smart start for the upcoming homeowner. Welcome to Victoria Place. (id:60297)
Royal LePage Triland Realty
2 Elysian Street
St. Thomas, Ontario
Discover this spacious two-storey home set on a stunning ravine lot with views of towering trees and nature at your step. Tucked away on a quiet dead-end street, this property offers 4 bedrooms, 3 bathrooms, and an attached garage, providing ample room for family and guests alike. Freshly painted throughout, the home is filled with natural light, showcasing the serene wooded backdrop through large picture windows that frame every season beautifully. Ideally located close to parks, downtown amenities, and offering an easy commute to London, this unique property blends tranquility with convenience. Come and call 2 Elysian your own in beautiful St. Thomas! (id:60297)
Royal LePage Triland Realty
38a & 38b Adare Crescent
London South, Ontario
Beautiful Old South! Two semi-detached homes on a quarter acre lot just steps to shopping/restaurants, 3 hospitals, and near the future bus rapid transit! Newer 100 amp panel in 38B. Both units have new gas furnaces! (Oct 2025). Hardwood floors, beautiful stair railing to upper level hallway, lots of closets, 4 piece bath on 2nd level and 2 piece bath in basement. Both units have cold rooms and lots of space for a future family room! Sliding patio doors provide access to the 2 lovely fully fenced backyards. 38B has a double drive and 38A has a shed. This is a great set up for live in on one side and rental on the other side or for a larger blended family. Currently both are rented with 38A leaving at the end of January 2026. Desirable School Area on top of all of that! All showings by appointment only. (id:60297)
RE/MAX Advantage Realty Ltd.
31 - 755 Linden Drive
Cambridge, Ontario
Welcome to 31-755 Linden Dr-a modern, two-storey freehold row townhouse crafted for comfort, lifestyle, and ease. Thoughtfully designed with 3 bright bedrooms, 2.5 baths, and a walkout basement, this home delivers the space you need and the style you want. Step inside to an inviting open-concept main floor, where living, dining, and cooking flow seamlessly-perfect for everyday living and effortless entertaining. The kitchen offers smart functionality, while large windows fill the space with natural light. Walk out to a deck - ideal for morning coffee, or simply breathing in the quiet. Downstairs, the walkout basement opens new possibilities: a cozy rec room, inspiring home office, or creative retreat. A single attached garage with additional driveway space adds convenience . Perfectly positioned just minutes from river access and scenic trails and moments from a vibrant sports complex, this location blends recreation with practicality. With quick connections to Highway 401, commuting is simple, and nearby shops, parks, and schools keep daily life within easy reach. A rare opportunity to enjoy comfort, connection, and convenience in one welcoming home. Go ahead and book your private viewing today! (id:60297)
RE/MAX Real Estate Centre Inc.
67 Crescent Avenue
Central Elgin, Ontario
Beautifully renovated 4-bedroom, 3-bathroom home located on one of St. Thomass most sought-after streets. Set on over 1/3 of an acre, this property offers a private retreat with a sparkling inground pool, gas and wood-burning fire pits, putting green, and pool shed. The home has been completely updated from top to bottom and sits on a picturesque, tree-lined street. Both the front and back yards are nicely landscaped with new patio stone, creating the perfect outdoor living and entertaining spaces. New in 2025, plumbing, wiring, insulation, drywall, flooring, kitchen, bathrooms, trim and paint, outdoor paverstone, landscaping, sod, all pool equipment, furnace, A/C etc. (id:60297)
Elgin Realty Limited
51 Main Street S
Bluewater, Ontario
Welcome to 51 Main Street South in beautiful Bayfield a spacious and inviting sidesplit home that blends small-town charm with modern comfort. Thoughtfully designed for flexibility, this home features five bedrooms three upstairs and two in the fully renovated lower level along with two full bathrooms, making it ideal for families and guests. Currently leased, the property brings in $4,500/month. Set on a generous lot with a large, private backyard, and just moments from Lake Huron, scenic trails, charming shops, and restaurants, this is the lifestyle you've been dreaming of right in the heart of Bayfield. (id:60297)
Keller Williams Lifestyles
401 - 340 Sugarcreek Trail
London North, Ontario
Step into refined living with this move-in ready 3 bedroom, 2 bathroom corner residence at Nuvo, where contemporary design meets everyday convenience. Flooded with natural light from expansive windows and patio doors, this suite offers an inviting, open concept layout ideal for both relaxation and entertaining. The designer kitchen impresses with white cabinetry, gleaming granite countertops, an oversized island with breakfast bar, and a tray ceiling with custom lighting that adds a touch of elegance. Start your mornings with coffee on the private covered balcony, or unwind at day's end in the serene primary suite complete with a 3-piece ensuite. Every detail has been thoughtfully considered, from the convenience of in-suite laundry to the comfort of secure underground parking and an on floor storage locker. Building amenities include secure entry and a bicycle storage room, ensuring both ease and peace of mind. Perfectly suited for professionals, retirees, students, or investors, Nuvo offers an unbeatable location, just minutes to Western University, downtown, hospitals, Costco, restaurants, shopping, and transit. A truly exceptional home in an A+ setting. (id:60297)
Royal LePage Triland Realty
250 Main Street
North Middlesex, Ontario
Attention Investors! This prime commercial spot has just received loads of upgrades and is ready to go! It sits beside CIBC, Subway, and Shell-perfect visibility and steady foot traffic. Think pub, bakery, brewery, offices, or wellness pros... the options are wide open. You're only 35 minutes from London and 15 from Grand Bend, making it ideal for both locals and pass-through traffic. The main floor offers 1358 sq. ft. of commercial space AND there are currently 3 FULLY TENANTED APARTMENTS at the rear and second story of this building, plus basement storage. The commercial space can be customized to suit offices/retail/medical/or hospitality. Reach out to discuss options and see how this space can work for your next venture. (id:60297)
Royal LePage Triland Realty
212 Nancy Street
Dutton/dunwich, Ontario
This new, NO-STEP bungalow with a covered front porch sits on a spacious 165ft lot, surrounded by mature trees, and includes a $10k fencing allowance. Offering 1,369 sq. ft. of living space, a double garage(with included asphalt driveway), and high-quality finishes, this home provides exceptional value and upgrades. Located in the growing town of Dutton, just 30 minutes from London with easy access to the 401, it blends country charm with modern convenience. Dutton offers a variety of amenities, including a community center, public school, park, sports fields, splash pad, pool, shopping, businesses at 174 Currie Rd., restaurants, a library, medical office, and Gritfit gym. The home features a thoughtful layout with 9ft ceilings, a welcoming front foyer, and a mudroom with a closet, offering garage access and side yard entry. The mudroom leads to the main-floor laundry room, complete with a sink. The open-concept living, kitchen, and dining area boasts laminate floors, large windows, and a patio door that opens to the backyard. The kitchen includes quartz counters, soft-close cabinetry, a tile backsplash, an undermount sink, and a pantry closet. The primary bedroom offers a serene view of the yard, along with an ensuite featuring double sinks, a shower with a built-in seat, tile floors, and a walk-in closet. The second bedroom includes a spacious closet and is conveniently located near a linen closet and the second bathroom, which offers a tub/shower combo and tile flooring. Included with the home is an asphalt driveway, a $10k fencing allowance, and a Tarion Warranty. HST is included but rebated to the builder, and taxes will be assessed based on the MPAC valuation. (id:60297)
Royal LePage Triland Realty
8a - 431 Boler Road
London South, Ontario
2377 sf unit available at highly visible Plaza. Previously DENTAL OFFICE. Located on the southwest traffic lit intersection of Boler Road and Byron Baseline Road. Zoning permits retail, medical & professional offices. Byron/Baseline intersection has traffic counts averaging 23,000 vehicles daily. Tenants include The Kitchen Loft, Forrat's Chocolates, Macs Convenience Store, Edward Jones Investments, Abe's Subs & Wraps, Denturists, Duo Hair Studio, Lucky Nails & Spa, Chinatown Restaurant, Forrat's Chocolates, Pharmasave, Little Caesars Pizza and Petroline Gas Bar. Asking net rent is $25/sf and Additional Rents are $13.35/sf. Tenant pays utilities. (id:60297)
RE/MAX Advantage Realty Ltd.
8 - 431 Boler Road
London South, Ontario
1,332sf unit available at highly visible Plaza. Previously DENTAL OFFICE. Adjacent 1,045sf can be combined to create 2,377sq. ft. suite. Located on the southwest traffic lit intersection of Boler Road and Byron Baseline Road. Zoning permits retail, medical & professional offices. Byron/Baseline intersection has traffic counts averaging 23,000 vehicles daily. Tenants include The Kitchen Loft, Forrat's Chocolates, Macs Convenience Store, Edward Jones Investments, Abe's Subs & Wraps, Denturists, Duo Hair Studio, Lucky Nails & Spa, Chinatown Restaurant, Pharmasave, Little Caesars Pizza and Petroline Gas Bar. Asking net rent is $25/sf and Additional Rents are $13.35/sf. Tenant pays utilities. (id:60297)
RE/MAX Advantage Realty Ltd.
12 - 3399 Castle Rock Place
London South, Ontario
This thoughtfully designed three-bedroom, two-and-a-half-bathroom townhouse offers comfortable living in a well-established London neighbourhood. The primary bedroom features an ensuite, while large windows bring in ample natural light. Quality construction is evident throughout, with a spacious open-concept layout and a full basement offering additional storage or recreational potential. A private driveway and attached garage provide convenient parking. Located just a short stroll from major retailers and restaurants, everyday errands are a breeze. This home combines suburban tranquility with easy access to shopping, dining, and local amenities, making it a smart rental choice. (id:60297)
Century 21 First Canadian Corp
143 Borden Avenue
Central Elgin, Ontario
1,700 sq. ft Industrial Unit for Lease - Belmont Business Park 143 Borden Ave, Belmont, ON - 5 miles from Hwy 401 Unit Features (Unit 17)A clean, versatile industrial space ideal for professional businesses and trades.1,700 sq. ft open industrial/warehouse layout13'5" x 13'5" overhead door with power opener18-20 ft ceiling height3-Phase Power - perfect for equipment, fabrication, and production Radiant Gas Heat - warm, efficient, reliable Private office Private bathroom Concrete floors Bright, secure, and professionally managed business park Perfect For This unit is designed for clean, professional, low-traffic businesses such as: Trades & Contractors Electricians Plumbers HVAC companies Renovation & construction companies Window, door, or flooring installers Solar or security system installers Light Industrial / Production Light manufacturing Cabinet making / woodworking Metal fabrication (light duty)Sign makers / 3D printing Custom fabrication shops Warehouse / Storage / E-Commerce Amazon / Shopify sellers Inventory storage Distribution & fulfillment Commercial equipment storage Professional Services IT / AV installation companies Commercial cleaning companies Property maintenance companies. Not Suitable For Auto mechanics Car dealers Parking-heavy operations or large fleets Contact Adrie Soede - 519-709-5612 Call or text for a viewing or more information. (id:60297)
Exp Realty
490 Phyllis Street
London South, Ontario
This 7-year-old home is located in the Southcrest community, with Route 7 providing direct access to downtown, Westmount Mall, and Argyle Mall. This custom-built property features 3 bedrooms, 1.5 bathrooms, an attached garage, and a fully fenced yard. The exterior showcases a stylish combination of stone, brick, and siding. Inside, the open-concept main floor boasts elegant hardwood and ceramic flooring. The modern kitchen includes a granite-topped island and comes equipped with three stainless steel appliances. Unfinished basement with a rough-in bathroom, ready for the new owner's personal touch. (id:60297)
Streetcity Realty Inc.
79 Donker Drive
St. Thomas, Ontario
Stunning Custom-Built 2-Storey Home in Prime St. Thomas Location Tucked away on a quiet cul-de-sac in one of St. Thomas most desirable neighborhoods, this beautiful custom-built 2-storey home truly has it all! Step inside and be greeted by soaring vaulted ceilings and an inviting layout featuring a formal living and dining room, a spacious family room with patio doors opening to your own private, park-like backyard, and a main floor laundry for added convenience. The large kitchen boasts upgraded maple cabinets, a pantry, and plenty of counter space perfect for family meals and entertaining. Upstairs, you will find a unique kids rec room/office area plus a generous master suite with a luxurious ensuite, offering a peaceful retreat at the end of the day. The extra-large lot backs directly onto open greenspace, giving you a serene, cottage-like setting without ever leaving home. Note: The above-ground pool will be removed prior to possession. Please be advised that the pictures used in the listing are from previous listing. This property blends comfort, elegance, and an unbeatable location just move in and enjoy. (id:60297)
RE/MAX Centre City Realty Inc.
547 Creston Avenue
London South, Ontario
Single owner and pride of ownership shows in the all brick, 3 bedroom bungalow! Great opportunity with this EXTRA LONG LOT to take advantage of Londons secondary dwelling unit bylaw, where you can build a secondary unit for extended family or extra income! Huge eat-in kitchen with lots of cabinet & countertop space, formal dining room, 3 spacious bedrooms with walk-in-closet in the master, and convenient main floor laundry! Unfinished basement is mostly framed and has a bathroom roughed-in; easily finished to provide even more living space or as a separate basement unit! Newer roof, central vac, cold room, bbq gas hookup, shed with hydro. Double wide driveway for up to 4 cars and located on a quiet street. Quick access to HWY 401, Victoria Hospital, Westmount, downtown, parks and more. (id:60297)
Blue Forest Realty Inc.
106 - 2070 Meadowgate Boulevard
London South, Ontario
SIGNIFICANT PRICE REDUCTION - one of the most competitively priced townhomes in Summerside. This 4-bedroom, 3.5-bath townhome now comes at the lowest price in the Vibe development, making it a great opportunity. Step inside to a bright tiled foyer with inside access to your attached garage. The entry-level boasts a versatile 4th bedroom with its own 3-piece ensuite and patio doors to a private deck, perfect for guests, a home office, or your personal retreat. Upstairs, the main floor is designed for effortless modern living: the open-concept kitchen, dining, and living areas flow seamlessly. The kitchen shines with quartz countertops, stainless steel appliances, under-cabinet lighting, and abundant storage, while a 2-piece powder room and walk-out balcony is designed for extra comfort and a nice view. The top level is designed with a spacious primary suite with 3-piece ensuite and generous closet, plus two more large bedrooms, a full 4-piece bath, and a convenient laundry closet complete the floor. Location is everything-just minutes to shopping, restaurants, Victoria Hospital, and Highway 401. (id:60297)
RE/MAX Centre City Realty Inc.
756 Cheapside Street
London East, Ontario
Step into this beautifully maintained solid-brick bungalow featuring 3+2 bedrooms and 2 full bathrooms-packed with charm, upgrades, and unbeatable convenience! Tucked in a vibrant, family-friendly neighbourhood, you're just moments from schools, parks, and all your everyday essentials.The bright, open-concept kitchen is the true centerpiece of the home, offering tons of space for cooking, gathering, and entertaining. Enjoy your morning coffee or unwind after a busy day in the inviting sunroom filled with natural light.A fully finished basement expands your living space with a spacious rec room, two extra bedrooms, a second full bathroom, and a cold room-perfect for storage or hobbies.Step outside to a private, fully fenced backyard oasis complete with fruit trees, vegetables, flowers, and a convenient watering system. A beautiful brick patio adds the perfect spot for outdoor dining and relaxation. A double-wide driveway provides parking for up to six cars.Move-in ready with major updates already completed: renovated bathroom and flooring (2018), roof (2021), upgraded insulation (2021), newer appliances (2023), owned hot water tank, and a newly updated basement window. The solid brick exterior and sun-filled rooms offer timeless style and energy efficiency.This home delivers the perfect blend of comfort, character, and everyday practicality-ideal for families, downsizers, and first-time buyers ready to make a smart move! (id:60297)
Century 21 First Canadian Corp
THINKING OF SELLING or BUYING?
We Get You Moving!
Contact Us

About Steve & Julia
With over 40 years of combined experience, we are dedicated to helping you find your dream home with personalized service and expertise.
© 2025 Wiggett Properties. All Rights Reserved. | Made with ❤️ by Jet Branding

