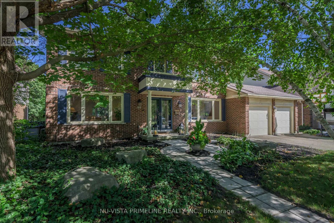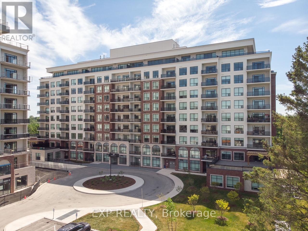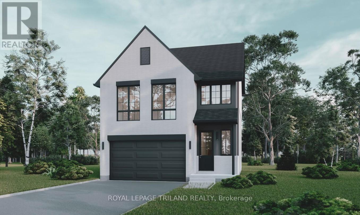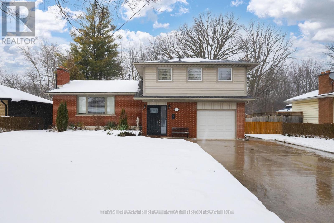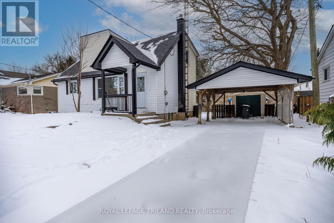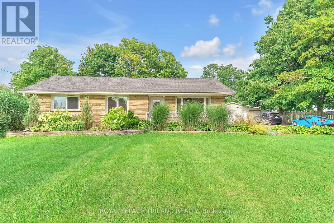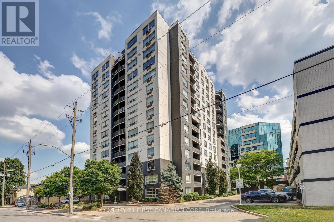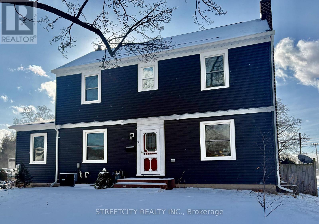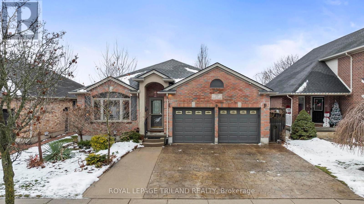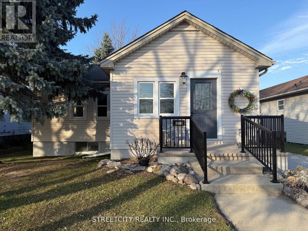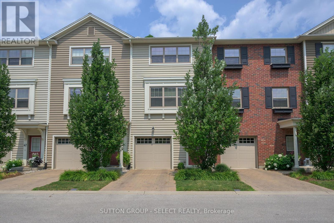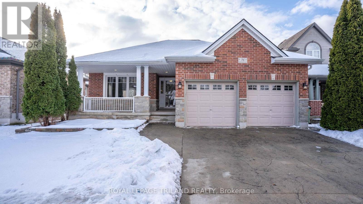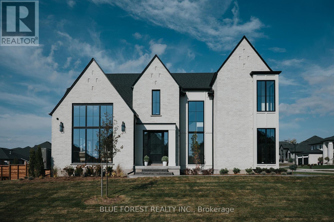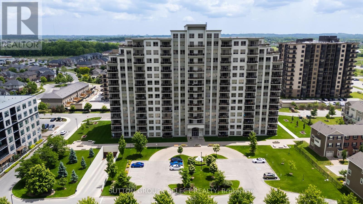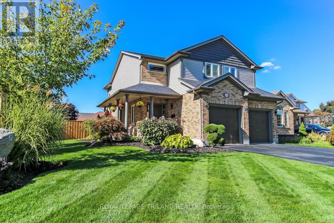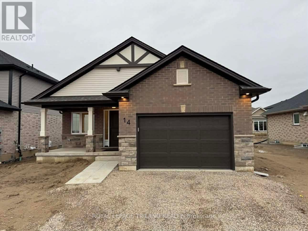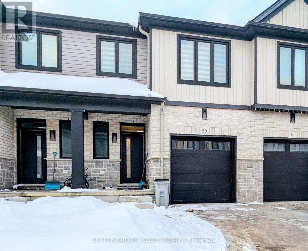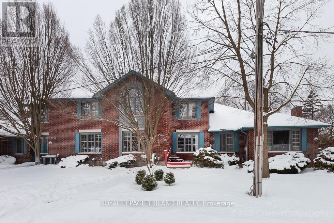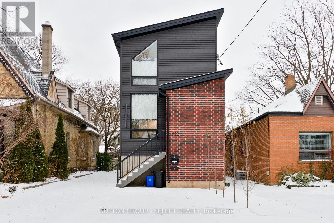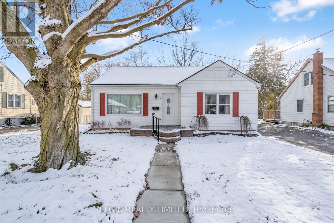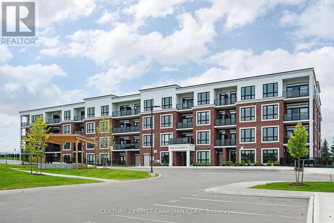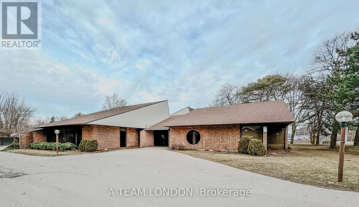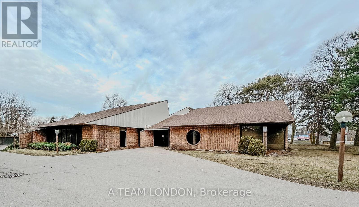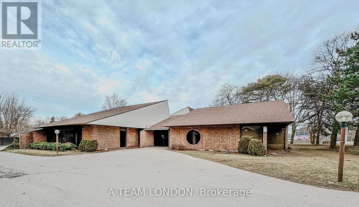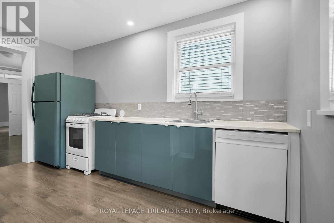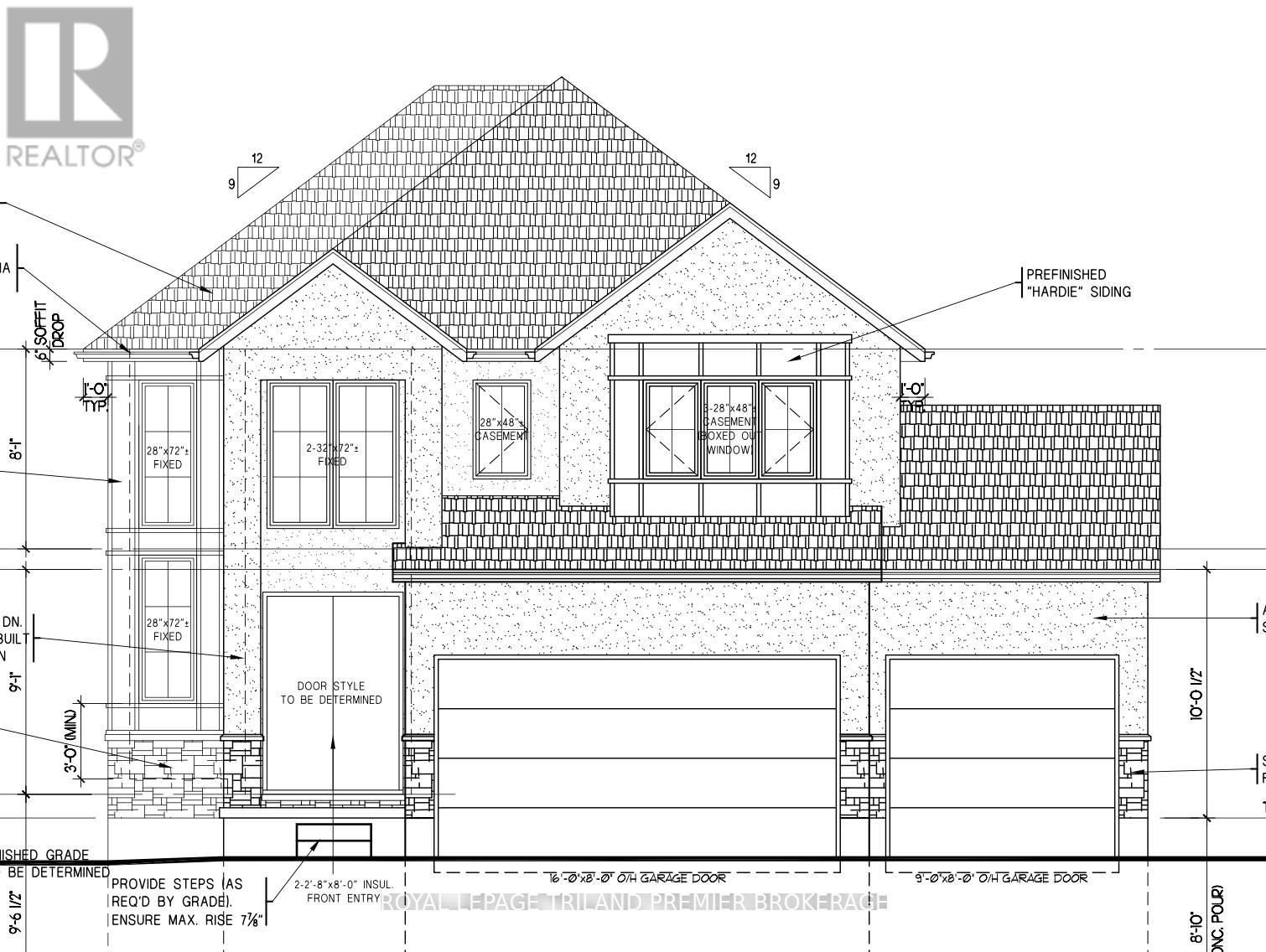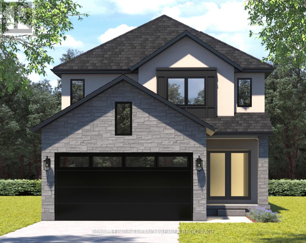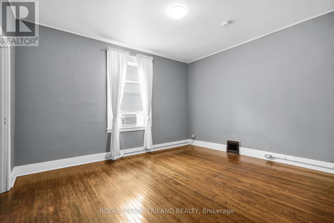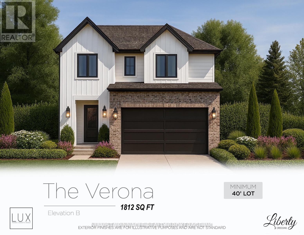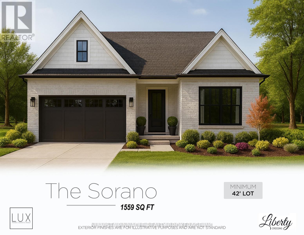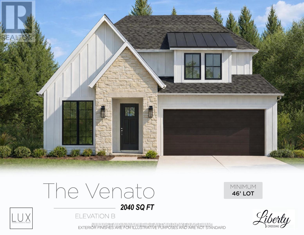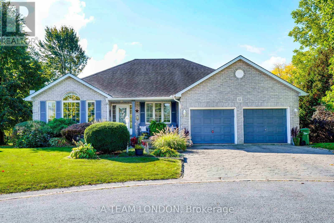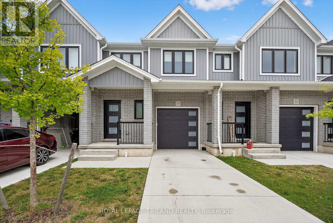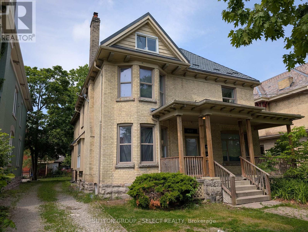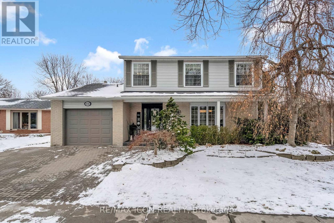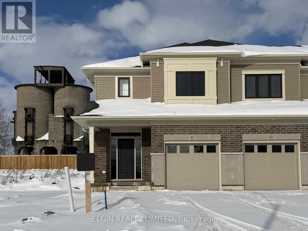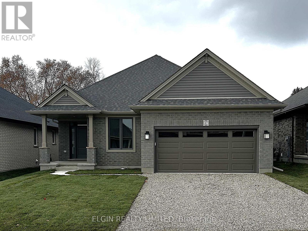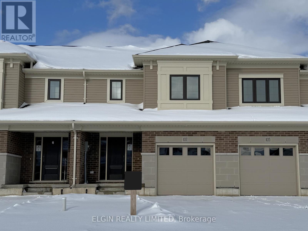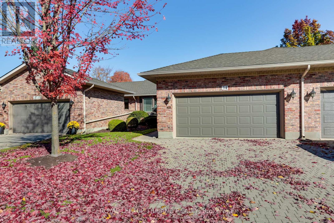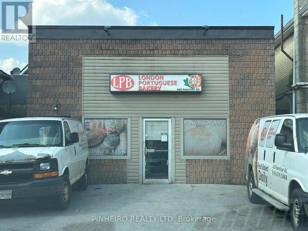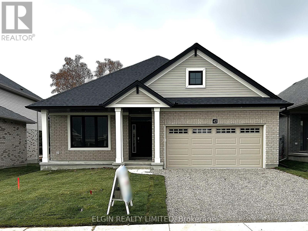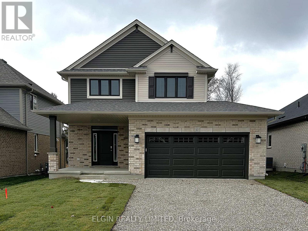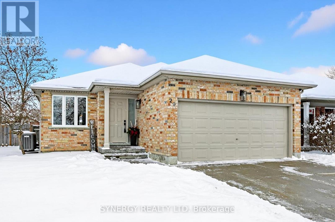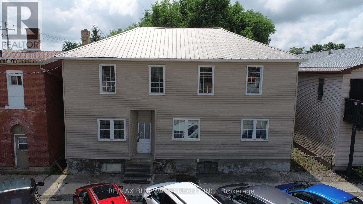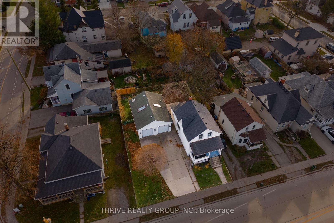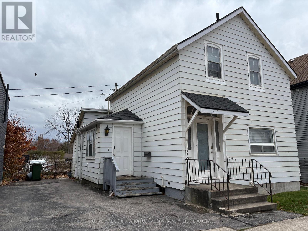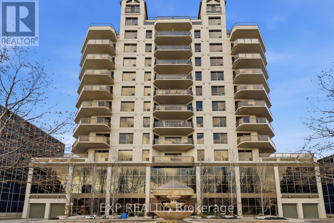Listings
50 Meridene Crescent E
London North, Ontario
50 Meridene Crescent E Ravine | Walkout Basement | Luxury Pool Welcome to 50 Meridene Crescent, a stunning 4-bedroom, 3.5-bath executive home set on a private ravine lot in one of London Norths most sought-after neighborhoods. Perfectly located on a quiet crescent within walking distance to Stoneybrook, Saint Kateri, and Lucas High School, this home offers the perfect blend of modern upgrades, indoor-outdoor living, and timeless style. Step inside to a bright and airy main floor featuring wide-plank hardwood floors (2024) and updated pot lighting throughout, creating a warm, modern ambiance. The gourmet kitchen boasts a center island, built-in stovetop and oven, and a sunny bay window overlooking the ravine. It flows seamlessly into the family room, complete with a newly redone gas fireplace (2024). A private dining room and elegant living room make entertaining effortless, while the main-floor laundry and mudroom with access to the two-car garage add convenience for busy families. Upstairs, you'll find four spacious bedrooms with wide-plank hardwood, including a luxurious primary suite featuring a fully renovated ensuite (2024) with glass shower, stand-alone tub, and custom closet organizers. The walkout basement is filled with natural light and offers a rec room with bar, office, 3-piece bath, and storage all with direct access to the backyard retreat. Step outside to your private oasis with a heated in-ground pool, expansive deck for outdoor dining, and breathtaking views of the ravine. Recent updates include brand-new carpet (2025), new furnace (2024), roof (2012), and most windows replaced over the years. Walk to Stoneybrook/Kateri public school and Lucas High School This home is truly move-in ready, offering style, privacy, and comfort in a prime location. (id:60297)
Nu-Vista Primeline Realty Inc.
Nu-Vista Premiere Realty Inc.
1007 - 460 Callaway Road
London North, Ontario
A very Rare Opportunity with a West-facing Penthouse living with sunset views over Sunningdale Golf & Country Club. This is Suite 1007 "James Bond" Penthouse at 460 Callaway Road. This is the Signature Suite in with loads of upgrades in North London's most sought-after luxury buildings. Spanning 1,570 sq. ft. of refined interior living space with an additional 360 sq. ft. private terrace, nearly 2,000 sq. ft. of total indoor-outdoor living rarely found in condominium living. The thoughtfully designed layout features two bedrooms positioned on opposite sides of the suite and an open-concept living, dining, and kitchen area ideal for entertaining.This is the only unit in the building where, upon entry, you are greeted with a direct, unobstructed view of Sunningdale Golf through a dramatic glass wall. West-facing exposure delivers breathtaking sunsets and a peaceful, elevated setting.The chef-inspired kitchen features quartz countertops, a waterfall island, premium built-in appliances, a wine cooler, upgraded cabinetry, flowing seamlessly into expansive living and dining areas anchored by an oversized fireplace mantel, custom lighting & loads of pot lights. The primary suite offers a walk-in closet and a spa-like ensuite with heated floors and a jetted shower with built-in seating. A second bedroom, full bathroom with heated flooring, and in-suite laundry completes the layout. Additional features Includes two oversized pickup-size parking spaces and a large main-floor locker. Close to top schools, shopping, dining & trails. (id:60297)
Exp Realty
3841 Big Leaf Trail
London South, Ontario
TO BE BUILT - Welcome to the stunning Chateau model, a beautifully designed 2 storey, open-concept home featuring 3 bedrooms and 3 bathrooms Built by Grand Oak Homes, this modern farm house design combines style, function, and comfort with clean lines, 9 foot ceilings, and large windows that flood the home with natural light. The heart of the home is the spacious living area, highlighted by an airy open concept floor plan. The kitchen boasts quality finishes and seamlessly connects to the dining and living spaces, creating the perfect environment for both everyday living and entertaining. Both bathrooms feature luxurious tiled showers, while the master suite offers a tranquil retreat. A double car garage provides plenty of storage and convenience, while the option to add a side entrance for a future basement apartment adds additional potential. Located in the highly sought-after Lambeth Magnolia Fields subdivision, this home is ideally positioned just minutes from Highway 401, Highway 402, schools, shopping, gyms, golf courses, and nature trails. With Grand Oak Homes Renowned attention to detail and customizable plans, you can tailor the home to suit your needs. (id:60297)
Royal LePage Triland Realty
78 Dennis Avenue
London South, Ontario
Welcome to Lovely Lambeth! This beautiful and well-maintained sidesplit is steps away from Hamlyn Park with a backyard facing idyllic forest. On the top floor, you'll find three large bedrooms. The main level boasts plenty of entertaining space, complete with a large kitchen and island. On the lower levels, find a bonus area perfect for an at home office or gym with direct access to the back yard, a large recreation room with a gas fireplace, and ample storage space complete with laundry. With an attached garage, a private backyard, a large walkout deck, and a small shed/workshop in the back, this house won't last long. Book your showing today. (id:60297)
Team Glasser Real Estate Brokerage Inc.
1223 Sunningdale Road E
London North, Ontario
Rare land assembly and development opportunity in highly desirable North London. The offering includes three fully severed lots, with all City of London severance documents and Notice of Decision in place. Two premium building lots fronting Savannah Drive, each measuring approximately 30 x 120 ft, are ideal for custom executive homes or resale. The price also includes a fully renovated residence on Sunningdale, situated on a generous 60 x240 ft lot. The existing home has been extensively upgraded as of December 2025, including new flooring, updated electrical, basement wall insulation, and a brand-new kitchen and bathroom offering immediate usability, rental potential, or future redevelopment. This offering may be purchased as a complete three-lot package, with the option to sell individual lots. Located close to top-rated schools, shopping, golf courses, trails, and major transit routes, this is a turn-key opportunity for developers, builders, and investors seeking flexibility, scale, and long-term value in one of London's strongest growth corridors. (id:60297)
Royal LePage Triland Realty
195900 19th Line
Zorra, Ontario
WHOLE HOUSE to be rented for $3200/month - Available for occupancy March 1st, 2026. Discover country charm at 195900 19th Line, Kintore! Escape to peaceful rural living in this bright and airy upper-level unit. This spacious bungalow rental offers an open-concept layout filled with abundant natural light - perfect for creating your own cozy retreat in the heart of Kintore's welcoming community. You'll love the open, flowing floor plan with plenty of room to relax and entertain, plus large windows that showcase the beautiful countryside views. Enjoy the generous backyard that's ideal for outdoor activities, gardening, or simply taking in the tranquil setting. The convenient garage access provides secure parking and storage, all in a prime location on the peaceful edge of Kintore. Just 20 minutes from St. Mary's, Stratford, and North London, you'll enjoy the best of both worlds - serene country living with easy access to urban amenities, shopping, and employment opportunities. Experience the difference of country living while staying connected to everything you need. Your rural sanctuary awaits! Completed rental application, current employment verification, and credit check required. (id:60297)
Royal LePage Triland Realty
506 - 155 Kent Street
London East, Ontario
Welcome to Unit 506! Step inside and immediately feel at home in this beautifully updated, east-facing gem in the heart of London. This bright and spacious 2-bedroom, 2-bathroom condo offers a smart, open-concept layout designed for modern life. The heart of the home is the stunningly renovated kitchen, featuring sleek Quartz countertops, stainless steel appliances, and modern cabinetry. It flows seamlessly into the dining and living areas, making it the perfect spot for hosting friends or unwinding after a busy day. You'll love the fresh, modern colour palette and brand-new flooring that runs throughout the unit-there is truly nothing left to do but move in! Both bedrooms are generously sized with ample closet space, and the Ensuite has been finished with clean, spa-inspired touches. Step out onto your private balcony to sip your morning coffee while soaking up the morning sun and the vibrant city atmosphere. Located just steps from the best London has to offer! Walk to Victoria Park, the boutique shops of Richmond Row, the Grand Theatre, and the scenic Thames River trails. With incredible restaurants, Canada Life Place, and transit right at your doorstep, convenience is king. Plus, it's a quick commute to Western University, Fanshawe College, and Masonville Mall. Enjoy fantastic amenities including a fitness centre, relaxing sauna, exclusive storage locker, and assigned parking. Don't miss this opportunity to own a stylish slice of downtown, a great INVESTMENT OPPORTUNITY! book your showing today! (id:60297)
Century 21 First Canadian Corp
703 Wellington Street
Sarnia, Ontario
Welcome home to space, updates, and serious value. This beautifully remodeled 2-storey sits on a double-wide lot and has been completely transformed over the last three years-so you can move in and get straight to living. 3 very large bedrooms for room to grow, work, or unwind, 1.5 baths fully updated. Two fireplaces for cozy nights in. Composite covered deck overlooking an above-ground pool - summer ready. Three garages + a double-wide lot (hello storage & parking). Big-ticket upgrades already done: New shingles, siding, windows, kitchen, baths, all new flooring-plus new furnace, air, wiring, plumbing, insulation, and drywall. Translation: the heavy lifting is finished. If you're after a solid home with space, style, and peace of mind-this one checks the boxes. Let's make it happen. (id:60297)
Streetcity Realty Inc.
10 Warbler Heights
St. Thomas, Ontario
Welcome to this beautifully maintained all-brick, fully finished 4-level backsplit, ideally located in the highly desirable Lake Margaret neighbourhood. Just steps to scenic walking trails, Lake Margaret, and family-friendly Pinafore Park-offering pickleball and tennis courts, playground equipment, and a splash pad-this home delivers both lifestyle and location. Featuring 3+1 bedrooms, 3 full bathrooms, and a double-car garage, this property is perfect for growing families or multi-generational living.The main floor showcases updated luxury vinyl plank flooring, soaring vaulted ceilings, a spacious living room, and a large dining area ideal for entertaining. The updated kitchen includes a movable island and direct access to the backyard deck, creating a seamless indoor-outdoor flow. Upstairs you'll find three generous bedrooms and a well-appointed 4-piece bathroom.The third level offers a bright and welcoming family room with a gas fireplace, an additional bedroom, and a 3-piece bath-perfect for guests or teens. The fourth level provides excellent flexibility, functioning as an ideal granny flat or private retreat for older children, complete with a separate kitchenette, large recreation room, and another 3-piece bathroom.Outside, enjoy a fully fenced yard featuring multiple decks, a shed, a tranquil pond, and a full irrigation system in both the front and backyard. Numerous updates include newer windows on the second and fourth levels, an owned on-demand water heater, and a water softener. A truly versatile home in a sought-after community. Welcome Home! (id:60297)
Royal LePage Triland Realty
4482 Petrolia Line
Petrolia, Ontario
Welcome to the heart of historic Petrolia, where this fully remodeled bungalow brings comfort, space, and style together under one roof. With 5 bedrooms and 2 full baths, there's room for the whole crew - plus a few weekend guests. Step inside and you're greeted by a bright, spacious eat-in kitchen that's made for morning coffee and late- night snacks. A formal dining room gives you the perfect spot for family dinners, while the large family room is ready for move nights, game days, and every celebration in between. Fresh, modern updates throughout make this home move-in ready, so you can spend your time enjoying the good life in one of Ontario's most charming small towns. If you're looking for space, comfort, and value - you've found it. (id:60297)
Streetcity Realty Inc.
43 - 1040 Coronation Drive
London North, Ontario
Location, Location, Location. One of the best locations in this townhouse complex. Backing onto treed green space. Serene views from the second story balcony. Do not miss this Stunning 2 bedroom Open concept condominium located in North West London!! This spacious and bright unit features large windows, a spacious open concept floor plan, many upgrades and the list goes on and on. The attached garage has parking for two cars in tandem style with a private main floor patio off the back of the garage. (id:60297)
Sutton Group - Select Realty
36 Hummingbird Lane
St. Thomas, Ontario
Located in the highly desirable Lake Margaret Estates, this beautiful fully finished, one owner bungalow offers 3 spacious bedrooms all conveniently situated on the main floor, along with 3 full bathrooms. The home has been refreshed with all-new flooring (on the main floor, December 2025) and fresh paint throughout ( November, 2025), creating a bright, modern, move-in-ready feel. A welcoming gas fireplace anchors the main living area, while the large kitchen provides plenty of room for cooking and gathering. The main floor laundry adds everyday convenience. All three bedrooms are generously sized, including the primary suite which features a large walk-in closet and a private 3-piece ensuite.The lower level is impressively oversized, offering a wide-open rec room, a convenient kitchenette, and exceptional flexibility for future customization-ideal for hobby space, a home gym, guest accommodations, or additional living areas. Outside, the home showcases lovely brick and stone exterior finishes, a patterned concrete driveway, a spacious covered front porch perfect for enjoying morning coffee or evening relaxation. Shingles replaced 2019. The fully fenced backyard includes a large deck, patio and shed! This inviting and well-cared-for home in a sought-after neighbourhood with a quick walk to Pinafore Park to enjoy Pickleball and Tennis courts, playgrounds and splash pad; and Lake Margaret for kayaking, canoeing, or paddle boarding, is ready to Welcome you Home! (id:60297)
Royal LePage Triland Realty
4 Edgeview Crescent
Middlesex Centre, Ontario
Woodfield Design + Build is excited to offer this custom Edgeview Model! This beautifully designed residence combines modern architecture with thoughtful functionality across two spacious levels. Inside, you'll find 4 generously sized bedrooms, 3.5 baths, a dedicated office, and a show-stopping vaulted great room that flows into a bright dinette and sleek kitchen with soaring ceilings. The open-concept layout is perfect for entertaining, while the covered porch and large windows invite in natural light and outdoor charm. Retreat to the luxurious primary suite featuring a large walk-in closet and spa-inspired ensuite. Upstairs, three additional bedrooms and shared bath provide flexible space for family or guests. Situated on a corner lot with a 3-car garage and loaded with upgrades, this is where comfort meets sophistication. (id:60297)
Blue Forest Realty Inc.
606 - 1030 Coronation Drive
London North, Ontario
Look no further then this well maintained, spacious 2 bedroom plus a den unit with beautiful views from the 6th floor balcony. This contemporary designed unit features a large wrap around island perfect for entertaining, modern white kitchen with granite countertops wood laminate flooring, main floor laundry, a separate room that is great as a office or pantry, crown moulding, a large primary bedroom with a walk in closet and a large ensuite and so much more. Including tandem parking for two cars in the underground parking garage. (id:60297)
Sutton Group - Select Realty
6696 Beattie Street
London South, Ontario
Welcome to Beattie Street in desirable community of Lambeth. Only steps away to a huge recreational park. Only minutes to all amenities and a short drive to access Hwy 401and 402. This 2 storey home features a lovely front and side covered porch and is situated on a large beautifully landscaped corner lot. The private fenced rear yard features an above ground pool and hot tub. The entertaining sized deck is perfect for those summer gatherings. The impressive two storey foyer and open concept design between the family room and kitchen makes this an ideal family home. The huge master bedroom will easily fit a king sized bed and more including a large walk-in closet and a 4 piece ensuite bath. The finished lower level includes a rec room and a play room. This property offers everything your family desires from being located in the friendly community of Lambeth and that it is close to all the amenities that meets all your family needs. (id:60297)
Royal LePage Triland Realty
Props Realty Inc.
14 Harrow Lane
St. Thomas, Ontario
This charming bungalow is located in Harvest Run, a fantastic location with walking trails and park. The Mayfair model offers 1232 square feet of thoughtfully designed living space, perfect for those looking to downsize or a great condo alternative. As you enter you'll be welcomed by a cozy covered porch, an inviting space for morning coffee or evening relaxation. Enjoy entertaining your friends and family in the great room & kitchen (with pantry & quartz countertops). Off the kitchen is access to a covered area (with a gas line for your bbq). There are two bedrooms on the main level, including the Primary bedroom with a walk-in closet and a 3pc bathroom (with quartz counter & linen closet), as well as an additional 2pc bathroom. The lower level is unfinished with the potential to add 2 more bedrooms, a rec room, and a 3pc bathroom. This High Performance Doug Tarry Home is both Energy Star and Net Zero Ready. Other Notables: Luxury Vinyl Plank throughout main floor, convenient laundry closet on main floor & 1.5 car garage. Doug Tarry is making it even easier to own your home! Reach out for more information regarding Home Buyers Promotions! Welcome Home. (id:60297)
Royal LePage Triland Realty
59 - 601 Lions Park Drive
Strathroy-Caradoc, Ontario
If you are looking for the convenience and elegance that new modern construction offers but do not want the big city problems that go with it, we have the home for you! Situated in charming Mt. Brydges, this 3 bed 3.5 bath townhome with finished basement is designed to meet the needs of today's family. Meticulously cared for. Enter to a bright and airy Foyer towards the open concept living area with rich engineered hardwood floors, large bright windows and elegant lighting fixtures. The kitchen with it's smooth quartz countertops, high-end SS appliances and tiled backsplash offers ease and functionality for your inner gourmet! The upper floor offers 3 spacious bedrooms including the large master complete with en-suite bath and generous 5X9 WIC. Laundry facilities located on the upper floor as well. The finished basement with full bathroom adds versatility and would also work as a home office or a fourth bedroom. Attached garage and drive, and private deck for entertaining or enjoying your morning coffee. Close to many family amenities such Lions Park, the Tri-Township Arena and Caradoc Community Centre. Close to schools and Adelaide Rd. shopping. Less than a 1/2 hour to London and a quick hop onto the 402/401. (id:60297)
Sutton Group - Select Realty
3 - 1025 Brough Street
London East, Ontario
Rare opportunity to own a Crown-built two-storey freehold townhome in the prestigious Old North neighbourhood. This spacious 2,355 sq. ft. residence is part of an exclusive four-unit complex within walking distance of King's College, Western University, Masonville, and St. Joseph hospital.The main floor features a marble-floored foyer and spacious principal rooms, including formal living and dining areas and a bright family room with a corner gas fireplace. The kitchen opens to a breakfast area, while at the rear of the home, a double sunroom with skylights and west-facing windows leads to a large private deck-perfect for relaxing or entertaining.Upstairs, three generous bedrooms include a spacious primary suite with a jacuzzi ensuite, and walk-in closet. The finished lower level offers a full bathroom, laundry room, abundant storage, and convenient access to the attached garage and driveway.With some updating, this home could be the perfect offering, combining elegance, comfort, and an unbeatable location near the university and hospital. (id:60297)
Royal LePage Triland Realty
822 Maitland Street
London East, Ontario
This is the perfect money maker to bring home monthly passive income. Being sold at just over a 6.3 cap rate. This brand-new duplex features two spacious units, each with four bedrooms, ideally suited for families or groups. Additionally, there's a one-bedroom auxiliary dwelling unit in the back, offering extra rental potential or guest accommodations. Currently fully rented, the property generates a gross income of $8,100 per month, making it a lucrative investment opportunity. Located in the desirable Old North neighborhood, it provides convenient access to Western University and St. Joseph's Hospital, ideal for students and healthcare professionals alike. Each unit boasts a well-thought-out layout, with two bedrooms located on the upper level and two on the lower, ensuring privacy and comfort. Built less than six months ago, this property promises modern amenities and a fresh living experience in a vibrant community. Perfect for investors or homeowners looking for a prime location and steady rental income. (id:60297)
Sutton Group - Select Realty
161 Chestnut Street
St. Thomas, Ontario
This well-cared for 3-bedroom, 1.5-bathroom bungalow is situated on a beautiful 60 x 120 ft ravine lot in a peaceful, mature neighbourhood, making it ideal for those starting out or looking to downsize. The main floor features a bright, spacious living and dining room with original wood character, 3 generous sized bedrooms, and a renovated 3-piece bathroom. A bonus family room at the back of the house offers a place to relax while overlooking the beautiful backyard, while the unfinished basement provides excellent potential for additional living space, a workshop, or storage. Outside, the property is completed by a covered deck and a detached 14'x28' garage perfect for hobbies or extra storage. Located near parks, schools and local amenities, this home combines comfort with convenience. New roof (August 2024). (id:60297)
Elgin Realty Limited
402 - 1560 Upper West Avenue
London South, Ontario
Welcome to luxury living in Warbler Woods! This brand new top floor 2-bedroom + den, 2-bathroom condo offers the perfect blend of sophistication, comfort, and style. Built by Tricar, a builder renowned for high-quality concrete construction, this residence showcases high-end finishes throughout - including hardwood flooring, a sleek linear fireplace, quartz countertops, Kohler plumbing fixtures, and a premium stainless steel appliance package. Enjoy the convenience of two private balconies where you can take in the serene park views, perfect for morning coffee or evening relaxation. The spacious den provides flexibility for a home office, reading nook, or guest space. This highly desirable building offers exceptional amenities: a fully equipped fitness center, theatre room, resident lounge, and guest suite for visitors. The warm and welcoming community adds to the appeal, creating an inviting environment you'll love to call home. Located in one of the city's most sought-after neighbourhoods, Warbler Woods, you'll be surrounded by natural beauty, convenient amenities, and a strong sense of community. Experience refined condo living at its best - style, comfort, and quality craftsmanship in every detail. Open houses every Tuesday through Saturday 12-4pm or by private appointment. (id:60297)
Century 21 First Canadian Corp
A - 743 Wellington Road
London South, Ontario
Lease rates starting at $25.00 psf. 1,400 sq ft up to 3,176 sq ft office space available for lease. Space can be demised to tenant's specifications. Fronting on the new Bus Rapid Transit North/South corridor on busy Wellington Road. Close to all amenities including London Health Sciences Centre, White Oaks Mall, schools, churches, shopping and restaurants. Easy access to highway 401 and downtown. 42 on-site parking spaces. Across the street from Westminster Ponds, a 200-hectare environmentally significant area with ponds and walking trails. Currently zoned RO1(15) which permits Medical/dental offices and offices as well as Clinics, Medical/dental laboratories, Business service establishments, Day care centres, Personal service establishments and Financial institutions. (id:60297)
A Team London
C - 743 Wellington Road
London South, Ontario
Lease rates starting at $25.00 psf. From 680 sq ft up to 3,176 sq ft office space available for lease. Space can be demised to tenant's specifications. Fronting on the new Bus Rapid Transit North/South corridor on busy Wellington Road. Close to all amenities including London Health Sciences Centre, White Oaks Mall, schools, churches, shopping and restaurants. Easy access to highway 401 and downtown. 42 on-site parking spaces. Across the street from Westminster Ponds, a 200-hectare environmentally significant area with ponds and walking trails. Currently zoned RO1(15) which permits Medical/dental offices and offices as well as Clinics, Medical/dental laboratories, Business service establishments, Day care centres, Personal service establishments and Financial institutions. (id:60297)
A Team London
B - 743 Wellington Road
London South, Ontario
Lease rates starting at $25.00 psf. 680 sq ft up to 3,176 sq ft office space available for lease. Space can be demised to tenant's specifications. Fronting on the new Bus Rapid Transit North/South corridor on busy Wellington Road. Close to all amenities including London Health Sciences Centre, White Oaks Mall, schools, churches, shopping and restaurants. Easy access to highway 401 and downtown. 42 on-site parking spaces. Across the street from Westminster Ponds, a 200-hectare environmentally significant area with ponds and walking trails. Currently zoned RO1(15) which permits Medical/dental offices and offices as well as Clinics, Medical/dental laboratories, Business service establishments, Day care centres, Personal service establishments and Financial institutions. (id:60297)
A Team London
1 - 122 Centre Street
St. Thomas, Ontario
Experience elevated living in this beautifully refined main level unit, ideally situated in the heart of St. Thomas just moments from the vibrant Downtown and Courthouse districts. This spacious three bedroom residence offers an impressive blend of style and comfort, highlighted by sleek sage cabinetry, soaring 8.5 foot ceilings and a bright four piece bathroom designed with a timeless feel. Parking is available at the rear of the property and shared laundry is conveniently located in the basement for effortless day to day living. Enjoy the luxury of being steps from shops, restaurants and essential amenities, with quick access to London, Port Stanley and Highway 3 for an exceptional level of convenience. Water and heat are included in the rent, and electricity is extra. (id:60297)
Royal LePage Triland Realty
80 Dearing Drive
South Huron, Ontario
TO BE BUILT: Welcome to Grand Bend's newest subdivision, Sol Haven! Just steps to bustling Grand Bend main strip featuring shopping, dining and beach access to picturesque Lake Huron! Hazzard Homes presents The Broadstone III with triple car garage, featuring 2763 sq ft of expertly designed, premium living space in desirable Sol Haven. Enter through the double front doors into the double height foyer through to the bright and spacious open concept main floor featuring Hardwood flooring throughout the main level; staircase with black metal spindles; generous mudroom, kitchen with custom cabinetry, quartz/granite countertops, island with breakfast bar, and butlers pantry with cabinetry, quartz/granite counters and bar sink; spacious den; expansive bright great room with 7' windows/patio slider across the back; 2-piece powder room; and convenient mud room. The upper level boasts 4 generous bedrooms and three full bathrooms, including two bedrooms sharing a "jack and Jill" bathroom, primary suite with 5- piece ensuite (tiled shower with glass enclosure, stand alone tub, quartz countertops, double sinks) and walk in closet; and bonus second primary suite with its own ensuite and walk in closet. Convenient upper level laundry room. Other standard features include: Hardwood flooring throughout main level, 9' ceilings on main level, poplar railing with black metal spindles, under-mount sinks, 10 pot lights and $1500 lighting allowance, rough-ins for security system, rough-in bathroom in basement, A/C, paver stone driveway and path to front door and more! Other lots and plans to choose from. Lots of amenities nearby including golf, shopping, LCBO, grocery, speedway, beach and marina. (id:60297)
Royal LePage Triland Premier Brokerage
4346 Sagebrush Crescent
London South, Ontario
TO BE BUILT! Hazzard Homes presents The Kerry, featuring 2366 sq ft of expertly designed, premium living space in desirable Heathwoods subdivision. Enter through the double front doors through to the bright open concept main floor featuring Hardwood flooring throughout main level; staircase with black metal spindles; kitchen with custom cabinetry, quartz/granite countertops, island with breakfast bar, stainless steel chimney style range hood and pantry with sink and cabinetry; expansive bright great room with 7' high windows/patio slider; generous mudroom; and convenient bright den. There are 4 bedrooms on the second level including primary suite with 5-piece ensuite (tiled shower with glass enclosure, quartz countertops, double sinks) and walk in closet; convenient second primary suite and 3rd and 4th bedrooms sharing a Jack and Jill bathroom. The expansive unfinished basement is ready for your personal touch/development. Other standard features include: Hardwood flooring throughout main level, 9' ceilings on main level, poplar railing with black metal spindles, under-mount sinks, 10 pot lights and $1500 lighting allowance, rough-ins for security system, rough-in bathroom in basement, A/C, paver stone driveway and path to front door and more! Other lots and plans to choose from. (id:60297)
Royal LePage Triland Premier Brokerage
2 - 122 Centre Street
St. Thomas, Ontario
Nestled in the heart of central St. Thomas near the vibrant Downtown and Courthouse districts, this beautifully finished upper level unit offers a refined blend of character and modern comfort. You are welcomed by an inviting front porch and a warm foyer that leads to a striking oak staircase. Inside, soaring 9 foot ceilings enhance the sense of space, complementing a generous one bedroom layout complete with a bright eat in kitchen, an elegant three piece washroom and a living room designed for relaxation. Parking is available at the rear of the property and shared laundry is located in the basement for added ease. Enjoy the luxury of being within walking distance to restaurants, shops and essential services, with even more amenities just a short drive away. Convenient access to London, Port Stanley and Highway 3. Water and heat are included in the rent while electricity is extra. (id:60297)
Royal LePage Triland Realty
4387 Green Bend
London South, Ontario
TO BE BUILT - WALK OUT BASEMENT AND BACKING ONTO PROTECTED OPEN GREEN SPACE/PARK - This is a premium lot not to be missed! Design your dream home with Lux Homes Design & Build on one of the sought-after premium lots in the highly desirable Liberty Crossing community. This is your opportunity to own a custom-built luxury home at pre-construction pricing - with high-end finishes and upgrades already included as standard! This elegant two-storey home offers 1,890 sq. ft. of well-designed living space, perfectly tailored for modern family living. Step inside to a bright, open-concept main floor, extra-large windows that fill the home with natural light, and the custom kitchen of your dreams - choose from Lux Homes' premium standards or design a layout that's uniquely yours. Whether you love to cook, entertain, or simply relax in style, this space is built for comfort and connection. Upstairs, enjoy the convenience of a second-floor laundry room, along with 3 spacious bedrooms and 2 beautifully appointed bathrooms. The luxurious primary suite offers a serene escape with generous closet space and a spa-like bathroom. Outside, the breathtaking exterior façade and private backyard backing onto open green space/proposed park create a stunning setting for daily living and entertaining alike. Lux Homes includes many luxury upgrades as standard - think black plumbing fixtures and door handles, upgraded doors and windows, premium flooring, central vacuum, and more. Need more space? The basement can be finished for an additional charge to your specifications - whether it's a rec room, guest suite, home gym, or extra bathroom. Located just minutes from Highway 401, the Bostwick YMCA Centre, shopping, schools, parks, and more, this home combines convenience, community, and customization. Don't miss your chance to secure this rare OPEN GREEN SPACE lot with the upgrade of a WALKOUT basement, to build your dream home thats perfectly tailored to your lifestyle. (id:60297)
Nu-Vista Pinnacle Realty Brokerage Inc
4383 Green Bend
London South, Ontario
BUILD ON THIS PREMIUM WALK-OUT LOT BACKING ONTO OPEN GREEN SPACE/PROPOSED PARK!! Don't miss this incredible pre-construction opportunity - a beautifully designed detached bungalow offering 1,559 sq. ft. of stylish and functional living space, to be built by Lux Homes Design & Build. Step inside to a bright, open-concept layout thats perfect for both everyday living and entertaining. The modern kitchen features sleek countertops, designer finishes, and flows seamlessly into the spacious living and dining areas.The primary suite is a true retreat, complete with a large walk-in closet and a private ensuite bathroom for added comfort. A second generously sized bedroom and a full main bathroom offer plenty of space for family or guests. The unfinished basement provides endless possibilities use it as a gym, playroom, or extra storage, or choose to finish it (at additional cost) to expand your living space. Additional features include : Attached garage with inside entry into a convenient mudroom! Located in a vibrant, growing community of Lambeth, just minutes from the highway, you'll be close to parks, schools and everyday amenities. Home to be built - flexible closing dates available! *QUALIFIED FIRST-TIME HOME BUYERS, you may be eligible for the additional applicable GST Rebate after closing of roughly 5%!* (id:60297)
Nu-Vista Pinnacle Realty Brokerage Inc
4395 Green Bend
London South, Ontario
BUILD ON THIS PREMIUM WALK-OUT LOT BACKING ONTO OPEN GREEN SPACE/PROPOSED PARK!! This premium lot is not to be missed! Discover this pre-construction opportunity to be built by Lux Homes Design & Build - a stunning detached 2-story home offering 2,040 sq. ft. of stylish, functional living space. The bright open-concept main floor is perfect for both everyday living and entertaining, featuring a main floor office, a designer kitchen with sleek countertops, modern finishes, and a large walk-in pantry. Upstairs, the spacious primary suite comes complete with a walk-in closet and a private ensuite for your comfort. Two additional generously sized bedrooms, an additional full bath, and a convenient second-floor laundry make this home ideal for growing families and guests. The basement is unfinished, offering flexibility to keep it as is for a gym, storage, or play area, or have it finished for additional living space at an added cost. Enjoy the practicality of an attached garage with inside entry into a large mudroom, and fall in love with the timeless curb appeal. Situated in a vibrant, growing community of Lambeth, just minutes from the highway, you'll love being close to parks, schools, shopping, and everyday conveniences. *Home to be built - flexible closing available! QUALIFIED FIRST-TIME HOME BUYERS, you may be eligible for the additional applicable GST Rebate after closing of roughly 5%!* (id:60297)
Nu-Vista Pinnacle Realty Brokerage Inc
12 Huntington Terrace
St. Thomas, Ontario
Tucked away on a quiet cul-de-sac, this 3+2-bedroom, 3 full bathroom home is full of heart, sunlight, and space to truly live. From the moment you pull into the stamped concrete driveway and step through the front door, you'll feel the care and pride that's gone into every inch of this home. The bright, open layout makes it easy to connect with family and friends. The kitchen is a cooks delight, complete with a custom dining table that invites everyone to gather around and stay a while. The main floor laundry keeps life simple, and the finished basement offers even more room to relax, play, or host. Step outside and you'll find the ultimate entertaining space, a backyard built for good times, featuring an outdoor bar, space to dine or lounge, and room to enjoy sunny afternoons or starry nights. With loads of parking and a double garage, there's space for everyone to come together. Beautifully maintained and full of warmth, this home radiates pride of ownership. If you've been searching for that perfect mix of comfort, character, and community, welcome home. (id:60297)
A Team London
30 - 17 Nicholson Street
Lucan Biddulph, Ontario
An amazing opportunity for the first time home buyer or those of you looking to make a change to small-town living in LUCAN, Ontario. Conveniently located to London! This freehold condo is perfect for young and old alike featuring 3 bedrooms, 3 bathrooms, with a finished basement. Main floor is open concept with a kitchen that includes quartz countertops, subway tile, stainless steel appliances, and soft close cabinetry. Completing this level is the living room, dining room and powder room. Upper level includes the primary bedroom with ensuite bathroom and walk-in closet, plus 2 additional ample-sized bedrooms, the laundry room and 4 piece family bathroom. Finished lower level offers a large recreation room and storage. Two parking spots including a single car garage. Reasonable monthly fees of $136.37 includes insurance and common area lawn maintenance, snow removal and street lights. Your new lifestyle awaits! (id:60297)
Royal LePage Triland Realty
627 Wellington Street
London East, Ontario
Discover the perfect blend of space, style, and location with this stunning, oversized home available for lease in the heart of downtown. Boasting numerous spacious bedrooms, this beautifully designed house is ideal for large families, professionals, or anyone seeking extra room to live and entertain in comfort. With abundant natural light, and generous living areas, the home offers both charm and functionality. Located just steps from top restaurants, shops, and public transportation, this rare downtown gem combines convenience with luxury. Don't miss the opportunity to lease this impressive home in one of London's most desirable neighborhoods. (id:60297)
Sutton Group - Select Realty
151 Brixham Crescent
London South, Ontario
Summer Dreaming? Get ready to fall in LOVE! Perfectly positioned and tucked away on a quiet, tree-lined crescent in the heart of Westmount. This impressively expanded and beautifully updated 2-storey home delivers the space, style, and lifestyle today's families are searching for. BACKYARD PARADISE with Whiarton stone and textured concrete patio surrounds gardens and a heated pool. MASSIVE ADDITION with vaulted ceiling and expanded kitchen, and a fully finished WALK-OUT lower level, this 4-bedroom, 3.5-bath home was designed for real life -busy mornings, cozy & relaxed evenings by the fire, and unforgettable gatherings. The European kitchen becomes the heart of the home, ideal for homework, family dinners together & inviting your family and friends for unforgettable entertaining. With all room access to the incredible backyard, step outside and discover your own private RESORT - a fully fenced OASIS with a gunite concrete heated pool, expansive multi-tiered sundeck, shaded gazebo, mature low maintenance landscaping and greenspace, and beautiful evening ambient lighting. This is where summer days turn into evening swims, backyard BBQs, and lifelong memories. Upstairs, the spacious primary suite offers a peaceful retreat, with a 3pc en-suite, while the additional bedrooms provide room to grow. The walk-out lower level adds incredible flexibility with a full bath, fireplace, and open space perfect for a family rec room, teen hangout, movie nights and a home gym. Families will love the unbeatable location-minutes to great schools, parks, shopping, restaurants, and everyday essentials, Quick and easy access to major highways for special trips and stress-free commuting. With extensive updates including windows, doors, architectural shingles, upgraded insulation, irrigation system and a handy central vacuum, this home boasts comfort and peace of mind. SAFE, QUIET, and family-friendly - 151 Brixham Cres isn't just a house, it's the home & lifestyle you've been looking for. (id:60297)
RE/MAX Icon Realty
115 Willow Drive
Aylmer, Ontario
Freehold (No Condo Fees) 2 Storey Town end unit built by Hayhoe Homes features 3 bedrooms, 2.5 bathrooms, and single car garage. The entrance to this home features covered porch and spacious foyer leading into the open concept main floor including a powder room, designer kitchen with quartz countertops and island, opening onto the eating area and large great room with sliding glass patio door to the rear deck. The second level features a spacious primary suite with large walk-in closet and private 3pc ensuite with walk-in shower, along with two additional bedrooms, a 4pc main bathroom, and convenient bedroom-level laundry room. The unfinished basement provides development potential for a future family room, 4th bedroom and bathroom. Other features include, Luxury Vinyl plank flooring (as per plan), Tarion New Home Warranty, central air conditioning & HRV, plus many more upgraded features throughout. Located in the Willow Run community in the charming Town of Aylmer, just minutes to shopping, restaurants, parks & trails. Taxes to be assessed. (id:60297)
Elgin Realty Limited
47 Lark Street
Tillsonburg, Ontario
Crafted by Hayhoe Homes, the 'Ashbrook' bungalow is located in Tillsonburg's desirable Northcrest Estates and offers 2 bedrooms, 2 bathrooms, and a double-car garage. The open-concept main floor features 9-foot ceilings, hardwood and ceramic tile flooring (as per plan), a welcoming foyer, and a designer kitchen with quartz countertops, stylish backsplash, large island, and walk-in pantry, flowing seamlessly into the dining area with patio door to a partially covered rear deck and a bright great room with large windows. The primary suite includes a walk-in closet and private ensuite with double sinks and shower, while a second bedroom and full bathroom round out the main floor. The partially finished basement provides extra living space with a finished family room and development potential for an additional bedroom and bathroom. Additional highlights include convenient main-floor laundry with bench and garage access, hardwood stairs, central air & HRV, Tarion New Home Warranty, plus many upgraded features throughout. Located close to shopping, dining, schools, parks, trails, and easy access to Hwy 401. Taxes to be assessed. (id:60297)
Elgin Realty Limited
107 Willow Drive
Aylmer, Ontario
Freehold (No Condo Fees) 2 Storey Town interior unit built by Hayhoe Homes features 3 bedrooms, 2.5 bathrooms, and single car garage. The entrance to this home features covered porch and spacious foyer leading into the open concept main floor including a powder room, designer kitchen with quartz countertops and island, opening onto the eating area and large great room with sliding glass patio door to the rear deck. The second level features a spacious primary suite with large walk-in closet and private 3pc ensuite with walk-in shower, along with two additional bedrooms, a 4pc main bathroom, and convenient bedroom-level laundry room. The unfinished basement provides development potential for a future family room, 4th bedroom and bathroom. Other features include, Luxury Vinyl plank flooring (as per plan), Tarion New Home Warranty, central air conditioning & HRV, plus many more upgraded features throughout. Located in the Willow Run community in the charming Town of Aylmer, just minutes to shopping, restaurants, parks & trails. Taxes to be assessed. (id:60297)
Elgin Realty Limited
34 - 30 Doon Drive
London North, Ontario
This bright and spacious well loved condo is in impeccable condition, featuring a welcoming living room with gas fireplace, hardwood and ceramic through out, no carpet except stairs leading to lower level. Two-car garage and most are newer appliances. Updates include: Triple Glazed Windows and New Garage Doors new in 2021-2023, Central Air (2019) and 40 year warranty on fiberglass shingles (2013) with an additional 20 year warranty. The Condo Corporation has its own Well and Irrigation system, Owner is responsible for Deck. Condo fees include: Roof, Windows, Doors, Driveway, Walkways, Exterior Maintenance, lawn care, snow removal and more. Offering carefree living close to Western University, University Hospital, shopping, dining and parks. Located on Doon Dr (Street Access)-( - not in the complex) (id:60297)
Royal LePage Triland Realty
420 Hamilton Road
London East, Ontario
First time being offered for sale after 30 years in business! This excellent opportunity for an owner run business well established with steady walk in clientele, regulars and many restaurant clients. Business fronts on two streets (fronts on Hamilton Rd. and backs on Stedwell St.) ample parking and easy access. Retail store on Hamilton Rd. approx. 300 sq. ft. with another 600-700 sq. ft. of office space upstairs. Plus the fully equipped bakery on the remaining approx. 2000 sq. ft. of space. Includes all equipment (List available): Walk in Freezer, large capacity 36 tray oven, dough mixers and splitters, Bread slicer, large and small stainless steel sinks , trays, racks, two GMC delivery cargo vans (2016 and 2021) and much more. Totaling over $300,000.00 in Equipment and autos alone. A turn key operation for the right owner. Term and monthly amount of Lease to be negotiated. (id:60297)
Pinheiro Realty Ltd
45 Lark Street
Tillsonburg, Ontario
Move-in ready, the 'Sharpton' bungalow by Hayhoe Homes offers 4 bedrooms (2+2), 3 bathrooms, and a double-car garage. This bright, open-concept home features 9' main floor ceilings, hardwood and ceramic tile flooring as per plan, a designer kitchen with quartz countertops, tile backsplash, and central island, opening to the eating area and great room with cathedral ceiling, plus access to a covered rear deck with gas BBQ hookup. The primary suite offers a walk-in closet and ensuite with double sinks and shower. The finished basement adds a spacious family room, two additional bedrooms, and a full bathroom. Additional highlights include, hardwood stairs, convenient main-floor laundry, covered front porch, Tarion warranty, and numerous upgrades throughout. Located in the desirable Northcrest Estates community in Tillsonburg, close to shopping, restaurants, schools, parks, and trails, with easy access to Hwy 401. Taxes to be assessed. (id:60297)
Elgin Realty Limited
43 Lark Street
Tillsonburg, Ontario
Move-in ready and built by Hayhoe Homes, the Wrencreek is a well-appointed two-storey home offering 3 bedrooms, 2.5 bathrooms, and a double-car garage. A covered front porch leads to a spacious foyer with bench seating and a powder room, opening to an open-concept main floor with a designer kitchen featuring quartz countertops, backsplash, a large island, and patio door to a partially covered rear deck. The bright great room and dining area are filled with natural light, with the dining area showcasing an impressive open-to-above feature. Upstairs, the primary suite offers a walk-in closet and spa-inspired ensuite with double sinks, soaker tub, and a separate shower, complemented by two additional bedrooms and a full bathroom. The partially finished basement includes a family room with future potential for an additional bedroom and bathroom. Additional highlights include 9' main-floor ceilings, central air and HRV, luxury vinyl plank flooring (as per plan), Tarion Warranty, plus many more upgraded finishes throughout. Located in the Northcrest Estates community in Tillsonburg close to shopping, schools, parks, trails, and easy access to Hwy 401. Taxes to be assessed. (id:60297)
Elgin Realty Limited
29 Juniper Crescent
Strathroy-Caradoc, Ontario
Welcome to 29 Juniper Cres. 2 + 1 bedroom, 3 bathroom home offering bright, modern living spaces with a FULLY Renovated main floor, designed for both comfort and style ideally located in a quiet, family-friendly subdivision and a short walk to York sports complex and park, giving you endless entertainment options, paved walking trail, and many recreational opportunities right at your fingertips.The open-concept living area features a gorgeous floor to ceiling fireplace, creating a warm and inviting atmosphere. The brand-new modern kitchen is equipped with contemporary cabinetry, large 4 person quartz island, sleek finishes, and ample workspace-perfect for daily living and entertaining. Step outside to the private deck off the kitchen, complete with a hot tub for unwinding in every season or just relaxing and watching the kids play in the fully fenced back yard.The primary bedroom includes a stunning 5-piece ensuite, offering a spa-like retreat. Two additional bedrooms, including a flexible lower-level room, provide plenty of space for family, guests, or a home office.The family room with it's cozy gas fireplace expands your living space and is ideal for movie nights or maybe a fun family games night.Other recent upgrades include a new A/C (2025) and Furnace (2025), hot and cold water lines installed to the outside of house. New shower in basement. Combining modern updates with a functional layout and a prime location, this home is a perfect fit for families and anyone seeking a move-in-ready property in a welcoming community. (id:60297)
Synergy Realty Ltd
11 Mill Avenue
Bluewater, Ontario
ATTENTION INVESTORS & BUILDERS!! Find your next project in Zurich where you have a two storey building with basement offering 1,000 sq ft on both above grade levels waiting to be finished. Current zoning is C4 so a mix of commercial and residential uses are allowed. Verify with Municipality of Bluewater that your intentions for the building are possible. Interior is currently back to the studs. Municipal sewer, municipal water, gas and hydro services available. This property and building are being sold in 'as is' condition with no representations or warranties. (id:60297)
RE/MAX Bluewater Realty Inc.
3948 Campbell Street N
London South, Ontario
Welcome to Forest Homes 2,528 sq ft Model Home of premium living space in the sought-after Heathwoods community. Come in and be greeted by a spacious and light-filled foyer that seamlessly flows into the open-concept living area. At the heart of the home is the luxurious kitchen, where custom cabinetry meets premium quartz countertops. The large central island, complete with a breakfast bar, is perfect for both entertaining and casual meals. Adjacent to the kitchen is the expansive family room, bathed in natural light as well as the dining room with a convenient patio slider, leading out to the covered back deck. Upstairs, you'll find four generously sized bedrooms, accompanied by two well-appointed bathrooms. A Jack & Jill style bathroom connects two of the bedrooms, adding a functional and stylish touch. The primary suite is a true sanctuary, featuring a spacious walk-in closet and a luxurious 6-piece ensuite. Here, indulge in a beautifully tiled shower with a glass enclosure, a large bath, double sinks, and elegant quartz countertops.The upper level also includes the added convenience of an in-house laundry room. Outside, the stamped paver stone driveway leads to a double car garage with direct access to the home.This property blends modern design with thoughtful details, creating the perfect space to call home. Make it yours today! (id:60297)
Thrive Realty Group Inc.
204 Wellington Street
St. Thomas, Ontario
This fully renovated 3-bedroom home offers modern finishes and a convenient location just steps from all the amenities St.Thomas has to offer! The bright main floor includes open living and dining spaces, a refreshed kitchen, a cozy family room/office with backyard access, and a 2-piece bath. Extensive updates throughout include new appliances, fresh paint, flooring, fixtures, electrical, plumbing, AC and furnace. The upper level features three bedrooms and a 4-piece bathroom. The oversized double garage is ideal for vehicles, storage, or workshop use! Perfect for buyers seeking a low-maintenance home in a walkable neighbourhood. (id:60297)
Thrive Realty Group Inc.
137 Ross Street
St. Thomas, Ontario
Fully renovated income property generates $3,100 gross income. Fully rented. Great tenant in upper apartment and two private room rentals on the main floor. Upper apartment has private entry, 2 bedrooms, 3-pc bathroom and kitchen. Main floor has two large bedrooms, two 3-pc bathrooms (one en-suite), large living room (common area), common laundry area, kitchen, fully fenced back yard off kitchen. This is a great investment in a great location. Walkable for downtown amenities, close to local businesses, ideal for todays rental needs and conveniently located for Amazon Fulfillment Centre employees and investors looking for an income generating property with development potential. (id:60297)
Universal Corporation Of Canada (Realty) Ltd.
1106 - 250 Pall Mall Street
London East, Ontario
Downtown London Living at Its Best! Corner Unit with a Wraparound Patio and Panoramic Views. Welcome to urban living where style meets comfort. UTILITIES INCLUDED IN CONDON FEES This beautiful fully furnished townhouse-style condo on Pall Mall offers a standout feature rarely found downtown, an expansive wraparound patio, exclusive to this corner unit and perfect for morning coffees, sunset unwinds, or hosting friends under the open sky. Step inside to a wide, welcoming foyer with generous closet space that gently guides you into the bright, open-concept main living area. The modern kitchen shines with granite countertops, stainless steel appliances, and a functional island ideal for casual meals or entertaining. It flows effortlessly into the dining area and living room, anchored by an elegant electric fireplace that sets the tone for cozy evenings. Lots of space for storage as well. This unit features two spacious bedrooms, including a serene primary suite with a walk-in closet and a four-piece ensuite. The second bedroom offers a beautiful view over downtown and Victoria Park, making it an inspiring space for guests, family, or a home office. A second four-piece bathroom and convenient in-suite laundry complete the interior. With two parking spaces, comfort and practicality go hand in hand. Located in the heart of downtown London, you're just steps away from shops, restaurants, Canada Life Place, the Grand Theatre, Richmond Row, Budweiser Gardens, Western University, public transit, and school bus routes. Here, you're not just buying a home - you're choosing a lifestyle where convenience, culture, and comfort meet. A rare offering where location and lifestyle blend seamlessly. Call today for your own private viewing - Please note furnishings will be removed prior to closing if buyer is not interested in keeping it furnished. (id:60297)
Exp Realty
THINKING OF SELLING or BUYING?
We Get You Moving!
Contact Us

About Steve & Julia
With over 40 years of combined experience, we are dedicated to helping you find your dream home with personalized service and expertise.
© 2025 Wiggett Properties. All Rights Reserved. | Made with ❤️ by Jet Branding
