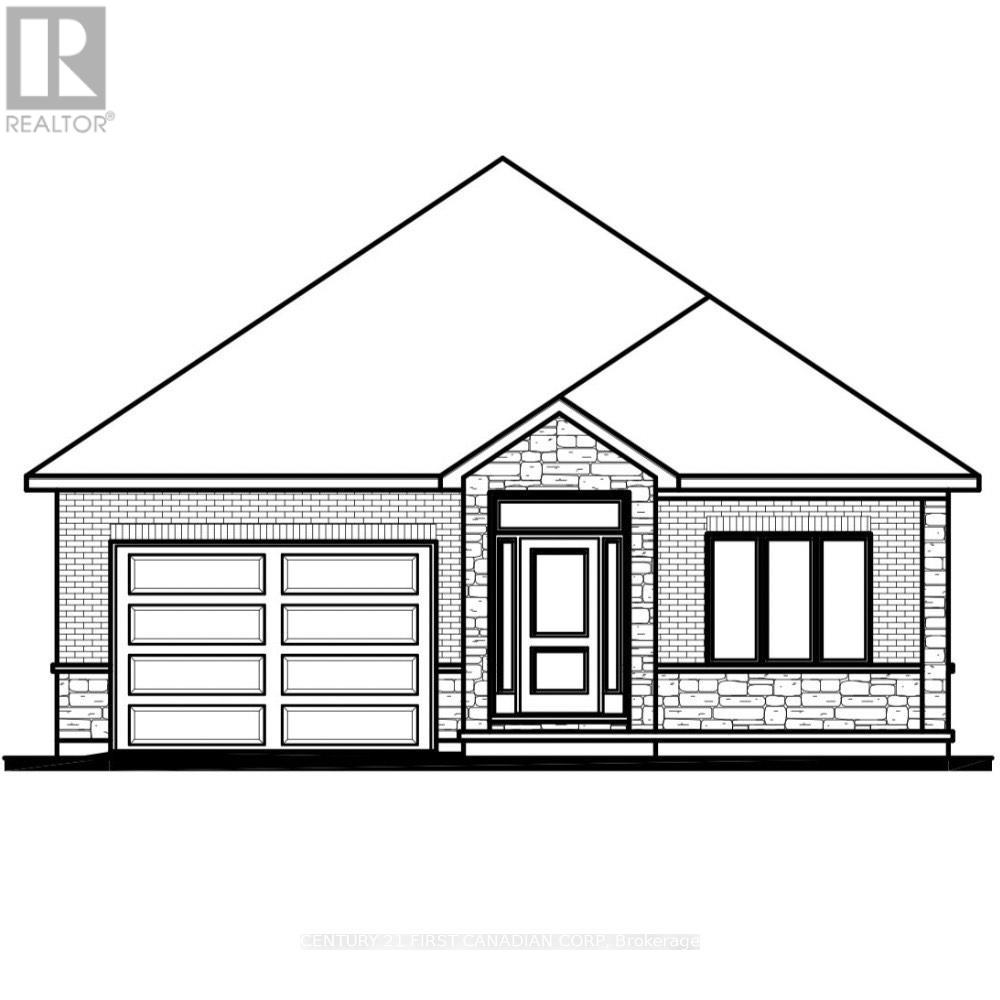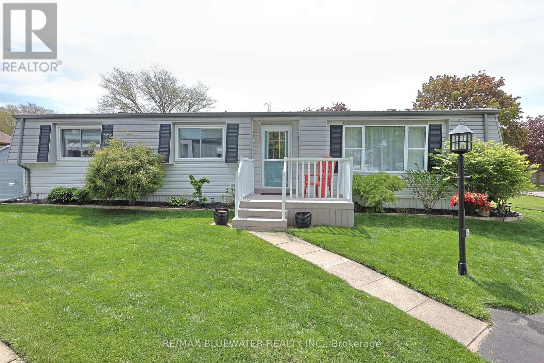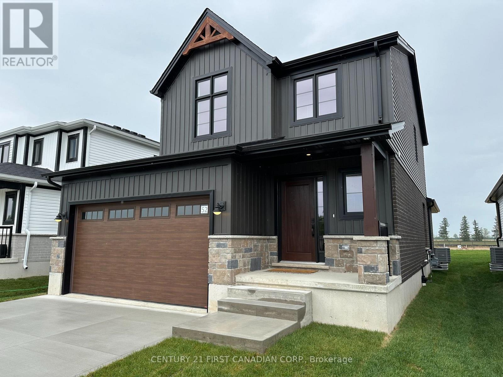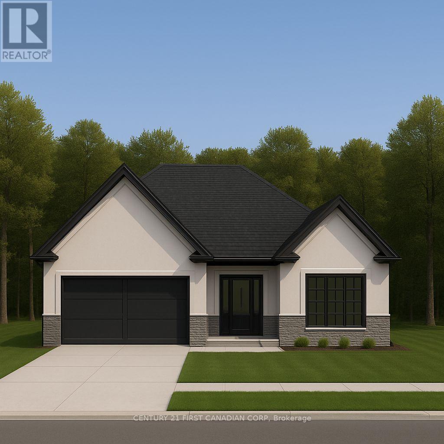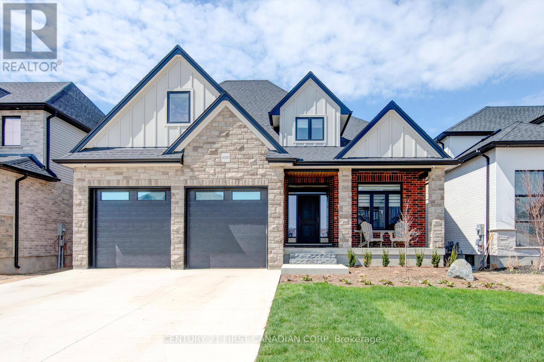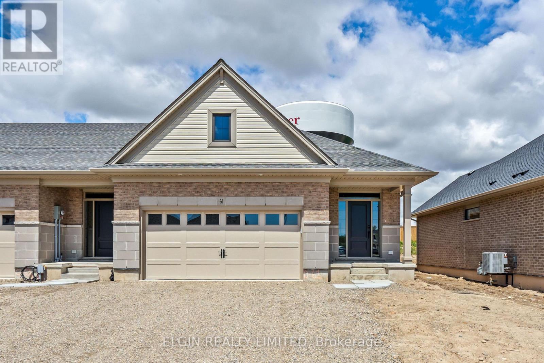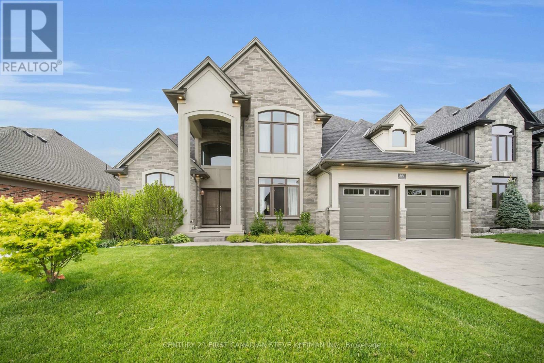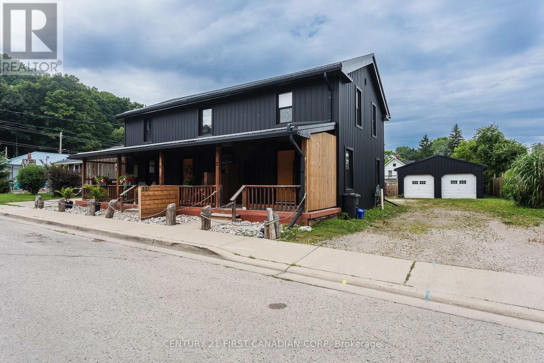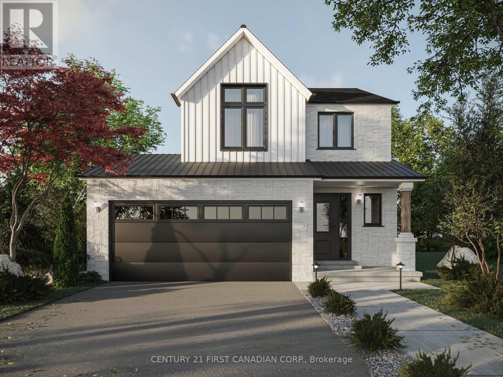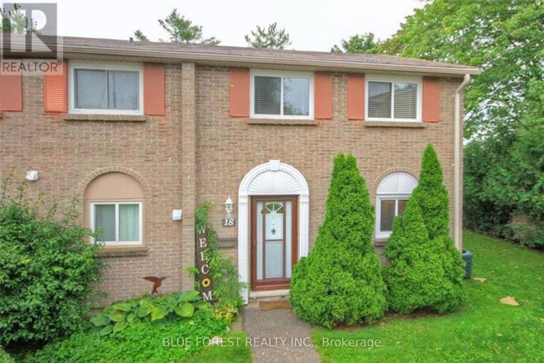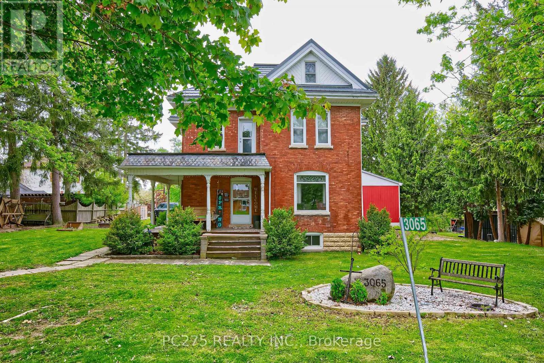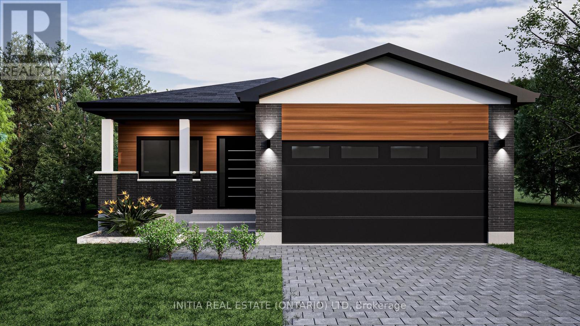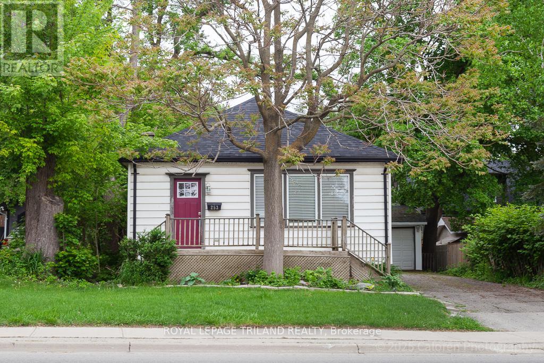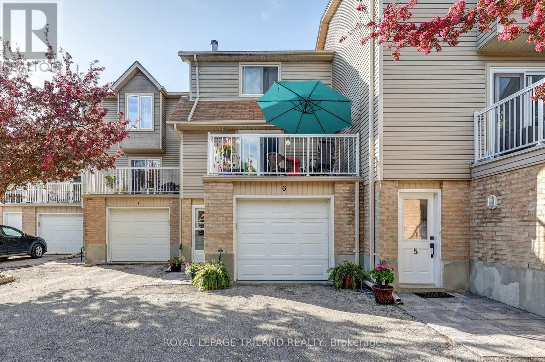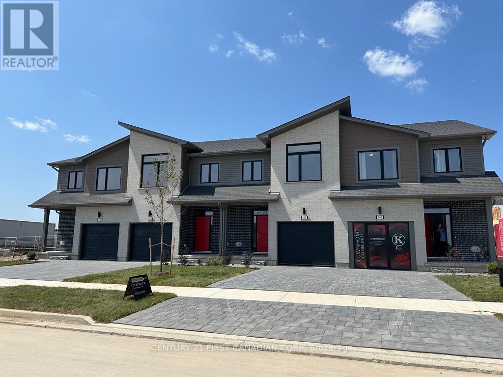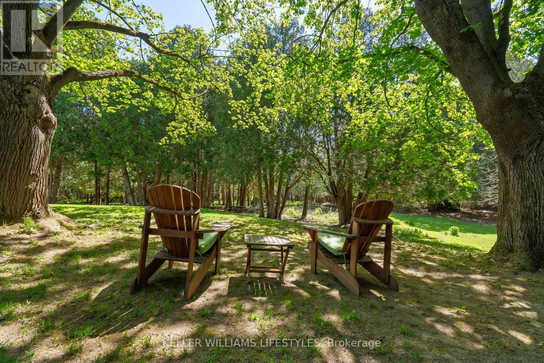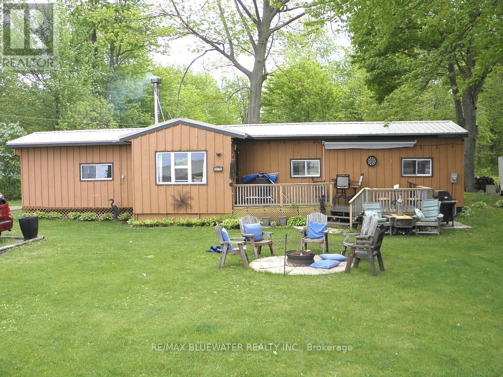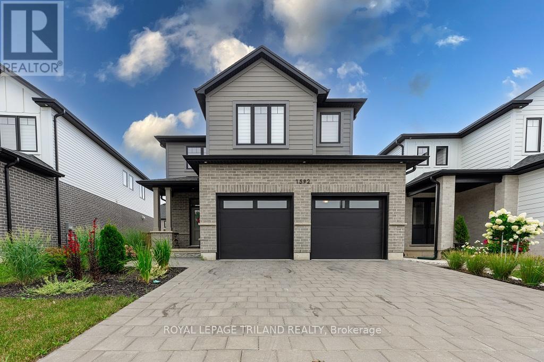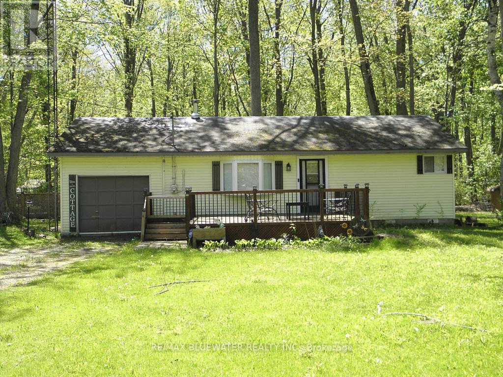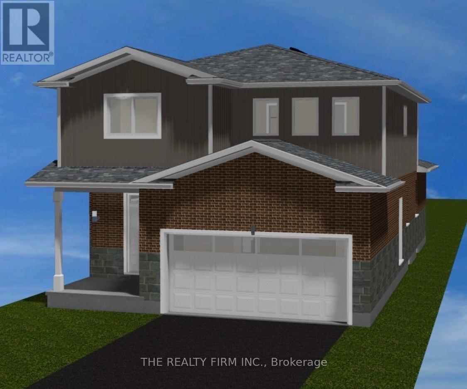Listings
4365 Green Bend Road
London South, Ontario
Welcome to this beautifully designed bungalow by Castile Homes, located in the vibrant Liberty Crossing community near Lambeth, offering easy access to the 402 and all nearby amenities. This thoughtfully crafted home features an open-concept layout with a modern kitchen and center island that flows into the dinette and great room with an electric fireplace, and optional access to a covered deck, ideal for everyday living or entertaining. The main floor includes a spacious primary suite with a five-piece ensuite featuring a soaker tub, walk-in shower, and walk-in closet, along with a second bedroom, a four-piece main bath, and a convenient mudroom with laundry and direct entry to the attached one-car garage. The lower level offers an unfinished basement with excellent potential for future customization. Don't miss the opportunity to own this stylish and functional home in one of London's most desirable new communities. (id:60297)
Century 21 First Canadian Corp
209 Biltmore Drive
South Huron, Ontario
Updated one floor living in the gated leased land community of Grand Cove. Located on a quiet cul-de-sac this home shows of its great curb appeal the moment you turn down the street. Landscaped gardens provide color and beauty around the home while the vinyl siding, metal roof with gutter guards, front and side porches with vinyl railings and composite decking provide a low maintenance great looking appearance. Outside in the backyard you have a large deck with a covered gazebo overlooking your back lawn. Inside, the home was professionally updated in 2004 by Rice Homes featuring drywalled ceilings and walls throughout and constantly improved over the years with recent updates including the furnace and AC in 2019 and new flooring throughout about 8 years ago. The spacious design of the floor plan and large windows allow for large principle rooms flowing with natural light. The living room at the front of the home includes a large picture window overlooking the front entrance, gas fireplace and high quality laminate flooring that flows into the front foyer and dining area off the kitchen. Galley style kitchen with white cabinetry, tile backsplash and eat up countertop. The cabinetry from the kitchen extends into the adjacent laundry area for extra storage and closet space. Added living space in the family room that overlooks the back yard with patio doors leading to the back deck. Main floor primary bedroom with walk through closet and ensuite. Guest room for family and friends and a full bath off the bedroom hall completes the floor plan. Grand Cove Estates is a land lease community located in the heart of Grand Bend. Grand Cove has activities for everybody from the heated salt water pool, tennis courts, wood working shop, garden plots, lawn bowling, nature trails and so much more. All this and your only a short walk to downtown Grand Bend and the sandy beaches of Lake Huron with the world famous sunsets. Come view this home today and enjoy life in Grand Bend! (id:60297)
RE/MAX Bluewater Realty Inc.
60 Greene Street
South Huron, Ontario
TO BE BUILT // Welcome to the Payton Model Built by VanderMolen Homes, Inc., this home showcases a thoughtfully designed open-concept layout, ideal for both family gatherings and serene evenings at home. Featuring a contemporary farmhouse aesthetic, the home seamlessly blends modern elements, such as two-toned kitchen cabinets and light quartz countertops, with timeless charm, evident in its dark exterior accents and inviting interior color palette. Spanning just over 1,500 square feet, this home offers ample living space, with the family room effortlessly flowing into the dinette and kitchen, extending to the covered back deck. The main level is further complemented by a convenient two-piece powder room and a dedicated laundry room. Upstairs, the modern farmhouse theme continues in the primary bedroom, featuring vaulted ceilings, a sleek ensuite with contemporary fixtures, and a generously sized walk-in closet. Completing the upper level are two additional bedrooms, sharing a well-appointed full bathroom, ensuring comfort and convenience for the entire family. Additional features for this home include: High energy-efficient systems, 200 Amp electric panel, sump pump, concrete driveway, fully sodded lot, covered rear patio (10ftx20ft), separate entrance to the basement from the garage, basement kitchenette and bathroom rough-ins. Exeter is home to numerous parks & hiking trails, as well as golf courses, schools, and shopping. It's only 40 minute away from north London, and 25 minutes to the beautiful shores of Lake Huron. Taxes & Assessed value yet to be determined. Please note that pictures and/or virtual tour are from a previously built model and are for illustration purposes only. Some finishes and/or upgrades shown may not be included in this model specs. (id:60297)
Century 21 First Canadian Corp.
4398 Green Bend Road
London South, Ontario
Welcome to effortless living in Liberty Crossing a desirable community nestled just minutes from the charm and convenience of Lambeth. Built by the trusted Castell Homes, this beautifully designed bungalow offers the perfect blend of style, comfort, and functionality, with quick access to the 402 and all nearby amenities.Thoughtfully situated on a premium lot, this home features an elegant open-concept layout, an attached 2 car garage and a finished lower level. The kitchen includes a large central island and seamless flow into the dining area, which opens onto a covered deck, overlooking the yard and adjacent green space, ideal for outdoor entertaining. The great room, anchored by a cozy fireplace and tray ceiling, invites you to relax in style.The main level is anchored by a spacious primary retreat featuring a five-piece ensuite with a luxurious soaker tub, walk-in shower, and generous walk-in closet. A second bedroom, a four-piece main bath, and a convenient mudroom with laundry and garage access complete the main floor. Downstairs, the fully finished lower level is perfect for entertaining and extended family living, boasting a massive rec room with a wet bar, and two additional bedrooms each with ensuite access to a shared three-piece bath. This is your opportunity to enjoy premium bungalow living in one of London's most exciting new neighborhoods where quality craftsmanship meets everyday convenience. (id:60297)
Century 21 First Canadian Corp
4386 Green Bend Road
London South, Ontario
Welcome to your dream home in the highly sought-after Liberty Crossing community in London, Ontario. This stunning 2-storey residence, expertly crafted by Castell Homes, is being built on a premium lot, backing onto serene green space, offering the perfect blend of nature and modern design. The main floor boasts a thoughtfully designed open-concept layout, featuring a bright kitchen with a large centre island, perfect for entertaining. Adjacent to the kitchen is a cozy dinette and a spacious great room complete with a gas fireplace and convenient access to the backyard oasis. A private den provides a versatile space for a home office or study, while the mudroom complete with access to the attached 2-car garage ensures everyday functionality. A stylish 2-piece powder room completes the main level. Upstairs, you'll find 4 generously sized bedrooms, including a luxurious primary suite with a 4-piece ensuite and a walk-in closet. The convenience of second-floor laundry makes chores a breeze, while the 5-piece family bathroom ensures ample space for busy households. The home also includes an unfinished basement, providing endless potential for customization and additional living space. Don't miss your chance to own this exceptional home, where modern elegance meets natural tranquility, in Liberty Crossing. (id:60297)
Century 21 First Canadian Corp
61 Willow Drive
Aylmer, Ontario
Welcome to 61 Willow Drive - featuring 3 bedrooms (1+2), 2.5 bathrooms, and a double-car garage, this beautifully finished end-unit townhome by Hayhoe Homes is ideal for first-time buyers or those looking to downsize. Enjoy the convenience of main-floor living with a spacious primary suite that includes a walk-in closet and private 3-piece ensuite. The open-concept main floor offers 9' ceilings, luxury vinyl plank flooring (as per plan), and a designer kitchen with quartz countertops, tile backsplash, and island, seamlessly flowing into a vaulted great room with fireplace and access to the rear deck. A powder room and laundry room add to the functionality and convenience of the main floor. The finished lower level provides extra living space with two additional bedrooms, a full bathroom, and a large family room. Additional highlights include central air, HRV system, Tarion New Home Warranty, and upgraded finishes throughout. Located in the desirable Willow Run community, just minutes from shopping, restaurants, parks, and trails. Taxes to be assessed. (id:60297)
Elgin Realty Limited
504 Bradwell Chase
London North, Ontario
NEW PRICE - SELLER RELOCATING ! Now Listed at $1,369,000. This elegant, executive-style home is in the prestigious SUNNINGDALE neighbourhood. 4+1 BEDROOMS and 5 BATHROOMS the home showcases a beautifully designed layout with high ceilings, premium finishes, and abundant natural light throughout. Enjoy spacious living areas, and a PRIVATE BACKYARD ideal for entertaining or quiet relaxation. Perfect for families, professionals, or anyone seeking upscale living in one of London's most desirable communities. BEST schools in the city! MASONVILLE Public School, LUCAS Secondary School. Seller is relocating overseas and motivated to sell. Flexible closing available. Steps to, parks, golf courses, and shopping. Quiet, family-friendly street in an executive neighbourhood. Bus # 34 to UWO. Don't miss this opportunity to own a stunning home at a newly reduced price. Book your private showing today! (id:60297)
Century 21 First Canadian Steve Kleiman Inc.
83 Greene Street
South Huron, Ontario
Welcome to your dream modern home situated on a prime corner lot in the desirable Buckingham Estates subdivision of Exeter. This stunning approximately 2000 sq ft detached residence boasts a carpet-free main floor with 9-foot ceilings, enhancing the spacious feel of the open-concept design. Enjoy the bright and airy atmosphere in the expansive kitchen featuring quartz countertops, an upgraded pantry, and extended cabinets, seamlessly flowing into the dinette and great room. With lots of natural light flooding the main level, this home is perfect for entertaining. The master suite is a true retreat, offering a generous walk-in closet and a luxurious ensuite bath with modern ceramic finishes. Additional highlights include convenient upper-level laundry, stylish upgraded light fixtures, and beautifully improved washrooms. The double car garage and double driveway provide ample parking, with potential for up to four vehicles. Located just 30 minutes from London and 20 minutes from the stunning shores of Grand Bend, this vibrant neighbourhood offers both comfort and convenience. Don't miss this extraordinary opportunity - schedule your visit today! (id:60297)
Royal LePage Triland Realty
331 Erie Street
Central Elgin, Ontario
A 5% Cap Rate is achievable here! Welcome to your terrific income property in the heart of the Village with steps to the Main Beach! All amenities within walking distance of cafes, groceries, art galleries, live music venues, live theatre events, parks, schools, world class restaurants, and Port Stanley is open year-round! Grandfathered-in as a Triplex, fully tenanted with 3 great tenants on year-round leases. This very low-maintenance steel clad building & detached double car garage sits on a double lot with a large grassy backyard. Fully renovated in 2022 with all new metal on roof and siding, all new appliances, ungraded insulation, all new vinyl windows & doors, original hardwood flooring combined with new tile flooring. Unit 1 is approx 1200sf on 2 levels with 3 bright bedrooms & 1 modern bathroom with skylight on the upper floor, features a kitchen combined with laundry, and dining room, then opens up to a large living room with lots of natural light, front windows on both levels have water views. Unit 2 boasts approx 675sf with an open concept living room /eat-in kitchen area, with 1 bdrm, 3 pc bath & laundry upstairs. Unit 3 is larger than it looks, with almost 720sf on one floor with a den & living room at one end and a bedroom at the other end, with an open concept eat-in kitchen with island flowing into the dining room in the middle with enough space for a small lounge area to watch tv. A gorgeous 4 pc bath with new fixtures, tiles, and a pocket door. Enter this unit from the driveway /backyard into the sunroom. Parking available for all units with large double wide driveway for 6 vehicles, the double detached garage can be used as a garage but atm 2 interior 100sf sections are rented by 2 tenants as their storage for an extra $100/ month each. Contact LA for more info and book your showing as soon as possible! LA is to be onsite for all showings. Survey is available in the photos. (id:60297)
Century 21 First Canadian Corp
78 Queen Street
North Middlesex, Ontario
TO BE BUILT // Welcome to the Payton Model Built by VanderMolen Homes, Inc., this home showcases a thoughtfully designed open-concept layout, ideal for both family gatherings and serene evenings at home. Featuring a contemporary farmhouse aesthetic, the home seamlessly blends modern elements, such as two-toned kitchen cabinets and light quartz countertops, with timeless charm, evident in its dark exterior accents and inviting interior color palette. Spanning just over 1,500 square feet, this home offers ample living space, with the family room effortlessly flowing into the dinette and kitchen, extending to the covered back deck. The main level is further complemented by a convenient two-piece powder room and a dedicated laundry room. Upstairs, the modern farmhouse theme continues in the primary bedroom, featuring vaulted ceilings, a sleek ensuite with contemporary fixtures, and a generously sized walk-in closet. Completing the upper level are two additional bedrooms, sharing a well-appointed full bathroom, ensuring comfort and convenience for the entire family. Additional features for this home include: High energy-efficient systems, 200 Amp electric panel, sump pump, concrete driveway, fully sodded lot, covered rear patio (10ftx20ft), separate entrance to the basement from the garage, basement kitchenette and bathroom rough-ins. Ausable Bluffs is only 20 minute away from north London, 15 minutes to east of Strathroy, and 25 minutes to the beautiful shores of Lake Huron. Taxes & Assessed value yet to be determined. Please note that pictures and/or virtual tour are from a previously built model and finishes and/or upgrades shown may not be included. (id:60297)
Century 21 First Canadian Corp.
18 - 166 Southdale Road W
London South, Ontario
Situated at the end of the row, this modern unit is ready for its new owners to enjoy. With recent renovations, including the roof, plus a new washer and dryer, you'll appreciate the warmth this home has to offer, especially since it has gas heating and central air (a rare find in this complex). Relax in your backyard, or in the complex's party room you can privately reserve. Conveniently located near the mall, grocery stores, and restaurants, this low maintenance fees condo makes for an excellent choice, whether you are an investors or a first-time buyer. Move-in ready, so don't miss out! (id:60297)
Blue Forest Realty Inc.
3065 Brigden Road
St. Clair, Ontario
Step into timeless elegance with this stunning and spacious century home, overflowing with character and historic charm. This beautifully maintained 3-bedroom, 4-bathroom home offers plenty of living space, ideal for families, hobbyists, or anyone seeking the charm of a classic home with modern comfort. From the original hardwood floors and intricate woodwork to the high ceilings, stained glass, and large windows that flood the rooms with natural light. The large primary bedroom includes its own ensuite bath and abundant closet space, while the additional bedrooms are bright and spacious. A true bonus is the expansive garage/workshop a dream for mechanics, woodworkers, or anyone in need of serious storage or creative space. Located in a peaceful small town, you'll enjoy quiet streets, a strong sense of community, and all the comforts of rural living just a short drive from city amenities. Don't miss your chance to own this one-of-a-kind property that blends historic charm with modern convenience. (id:60297)
Pc275 Realty Inc.
1168 Hobbs Drive
London South, Ontario
Welcome to easy, elegant living in Jackson Meadows, Southeast London's vibrant new community! This beautifully crafted 1600 square feet one-floor bungalow by Dominion Homes offers a thoughtfully designed layout featuring 2 spacious bedrooms and 2 full bathrooms, ideal for downsizers, professionals, or small families seeking comfort and convenience. The primary bedroom serves as a private retreat, complete with a luxurious ensuite bathroom and walk-in closet. The open-concept kitchen, dining, and living area is perfect for entertaining or relaxing, all finished with high-quality materials and modern touches throughout. An attached double garage and ample storage add to the homes functionality, while Dominion Homes offers optional upgrades and floorplans to suit your lifestyle. Located close to schools, parks, shopping, and with easy access to Highways 401 and 402, this home combines exceptional craftsmanship with unbeatable location. Don't miss your opportunity to build your dream bungalow in the sought-after Jackson Meadows community. Model home is at 4208 Green Bnd, book your viewing today. (id:60297)
Initia Real Estate (Ontario) Ltd
263 Sanders Street
London East, Ontario
ATTENTION FAMILIES, STUDENTS, AND ALL! YOU DO NOT WANT TO MISS OUT ON THIS RARE OPPORTUNITY TO RENT A UNIT IN THIS NEW DUPLEX IN A PRIME LOCATION IN LONDON'S MATURE NEIGHBOURHOOD. MAIN AND BASEMENT UNIT FOR RENT ARE MADE UP OF 1727 SQFT, 3BEDROOMS, +DEN, 2 FULL BATHROOMS, OPEN CONCEPT KITCHEN/LIVING/DINING, BASEMENT LAUNDRY. SECOND FLOOR IS A COMPLETELY SEPARATE UNIT WITH PRIVATE ENTRANCE FROM BACK - AVAILABLE FOR RENT SEPARATELY. WALKING DISTANCE TO GROCERIES, SHOPS, PARKS, RESTAURANTS AND MORE. 10 MINUTES TO VICTORIA HOSPITAL, WHITE OAKS MALL, FANSHAWE COLLEGE,... ICF (INSULATED CONCRETE FORMS) STRUCTURE MAKES THIS HOME BETTER INSULATING, STRONGER, AND MORE DURABLE. MANY UPGRADES INCLUDED: QUARTZ COUNTERS, PREMIUM FLOORING, LARGE WINDOWS. ALL MEASUREMENTS ARE APPROXIMATE (id:60297)
Century 21 First Canadian Corp
2 - 189 Homestead Crescent
London North, Ontario
Welcome to this exceptionally maintained, move-in ready 3-bedroom, 2.5-bathroom condo, perfect for students, professionals, or anyone seeking low-maintenance living with high-quality finishes. Freshly painted in Art Gallery White, the home offers a bright and modern feel throughout. The spacious primary suite features a large ensuite bathroom with convenient in-suite laundry and generous closet space. Recent updates throughout the home include triple-glazed windows (2022), new doors (2022), carpeting (2022), and upgraded electrical (2022). Spray foam insulation in the basement ensures warmth, comfort, and energy efficiency year-round. Additional features include a central vacuum system, duct cleaning, and regular maintenance on the gas fireplace, furnace, and A/C. A new upstairs dryer vent was installed in 2025, and an Energy Audit was completed in 2023 for added peace of mind. With a single-car garage, an additional driveway parking space, and ample storage throughout, this condo offers both functionality and flexibility. Located just five minutes from Western University, its ideal for anyone wanting quick campus access while enjoying a quiet, well-managed community. Truly a turn-key opportunity just move in and make it yours. Note: Triple-pane windows from Centennial Windows & Doors come with a lifetime transferable warranty. (id:60297)
A Team London
253 Riverside Drive
London North, Ontario
This charming, thoughtfully updated cottage is a hidden gem, offering the perfect blend of character and potential for both investors and first-time home buyers. As you step inside, you'll discover a spacious main floor featuring three bedrooms, a welcoming foyer with a leaded glass divider, a bright living room with a cozy fireplace. The open-concept dining area flows into a refreshed kitchen with ample storage, while a four-piece bath with stylish glass block accents completes the space. Recent updates include fresh paint, stunning hardwood floors, new roof shingles and gutter guards (2021), and a new central air system (2022), ensuring comfort, efficiency, and peace of mind. Outside, a generous driveway leads to an oversized detached one-car garage is plumbed and with hydro, while a newly updated deck and back stoop create inviting outdoor spaces perfect for outdoor entertaining. Ideally situated within walking distance of historic Labatt Park and just minutes from downtown and Western University. With easy access to the scenic Thames ValleyParkway, parks, cultural events, and vibrant dining nearby, this home is a perfect choice for students, faculty, and young professionals. (id:60297)
Royal LePage Triland Realty
6 - 301 Carlow Road
Central Elgin, Ontario
Escape to this Beautifully Updated and Maintained 2 Bedroom 2 Bathroom Condo in Gorgeous Port Stanley near Beaches, Restaurants, School, Pool, Shopping, Golf and Much More. The Spacious Front Deck with Scenic, Panoramic Views of the Marina and Natural Wildlife sits above the convenient Private Driveway with Attached Garage leading directly into the Laundry area and Bright Foyer. The Kitchen with Eat In Dining Area is Bright and Finished with Granite Countertops, Stainless Steel Appliances and the Second Private Deck with Access to the Rear of the Home. The First 2 Piece Bathroom is Tastefully Updated with Granite as is the Upstairs 4 Piece Bathroom. Each Room is Meticulously Decorated and Pride of Ownership is Evident throughout. The Living Room is Bright, has a Gas Fireplace and Leads out to the Front Deck through Sliding Doors. Upstairs you will find the Oversized Primary Bedroom with Walk-in Closet, the 2nd Bathroom and the Perfectly sized Guest Bedroom. Plenty of Guest Parking at the End of your Private Driveway, Ideal for Visitors and Family. (id:60297)
Royal LePage Triland Realty
39 - 530 Gatestone Road
London South, Ontario
Welcome to Kai, in London's new Jackson Meadow Community. This community embodies Ironstone Building Company's dedication to exceptionally built homes and quality you can trust. These end unit two storey townhome condominiums are full of luxurious finishes throughout, including engineered hardwood, quartz countertops, 9ft ceilings, elegant glass shower with tile surround and thoughtfully placed pot lights. All of these upgraded finishes, along with a fully finished basement, are included in the purchase. The desired location offers peacful hiking trails, easy highway access, convenient shopping centres, and a family friendly neighbourhood. (id:60297)
Century 21 First Canadian Corp
15083 Medway Road
Middlesex Centre, Ontario
Welcome to your 11 acre private retreat, a rare sanctuary on the outskirts of London. This property is truly extraordinary and has been lovingly cared for within the same family for a 1/4 century. Enter from Medway Rd and experience a peaceful and completely private rural oasis. The centerpiece of the property is a spring-fed pond, flowing with crystal clear water out to a creek that meanders through your forest to the back of the estate. Bathed in birdsong, you will see cardinals, grosbeaks, finches, bluejays, hummingbirds and more as well as deer coming to the pond to drink, giving a deep sense of connection to nature. The land is filled with many species of trees, from the boundary lined cedars to mountain ash, walnut, tulip, lilac, cherry and redbud to name a few. The large maples provide shade for the home, a classic red brick bungalow. Step inside and you'll find an open concept space, with living room, dining area and kitchen all flooded with natural light and providing endless views of the pond, gardens and trees. The large elevated walk-out deck off the dining area is perfect for enjoying a morning coffee, some relaxation after work or a breezy nap on the weekend. The generous kitchen island is the perfect spot for gatherings. A British made AGA stove is fully functional, provides radiant heat in winter and is a real conversation starter. Three bedrooms and a 4-piece bathroom complete the main floor. Downstairs is a multi-functional room with access to the 2 car garage. Also downstairs is an additional office/bedroom and a 3-piece bathroom. At the back of the house is a brick patio, yet another great space for barbecuing and enjoying your new lifestyle. With so much space, so many outbuildings including a pond-side sauna, secluded seating areas and more, you have to see it to believe it. Just under a 5 minute drive to Masonville Mall and other amenities, while having total privacy and seclusion, means you really can have it all. Book your showing today! (id:60297)
Keller Williams Lifestyles
9774 Lake Road
Lambton Shores, Ontario
Lake Front 3 season updated cottage on 90 x 145 foot lot facing west over Lake Huron. Enjoyfantastic sunsets over Lake Huron from your cottage located on opposite side of paved road to the Lake. Ready to move in and enjoy life at the Lake. 2 bedrooms, 3 piece bath with 4 foot shower, open concept, eat-in kitchen with lots of cabinets. Cozy propane fireplace in living room, laminate floors new 2016, most windows new 2017, 100 amp hydro service with breakers, septic system new in 2014, metal roof new 2022, Municipal water, lake side deck is 22 x 8 foot. Most rooms view Lake Huron. Short drive to great sand beach at Ipperwash. Note lot is leased at $2750. per year, plus $1,808. per year for garbage pick up, road maintenance, police & fire protection and municipal water. There are no taxes, Marina, great fishing and are all close by. You have to have cash to purchase no one will finance on native land, Buyer must have current Police check and proof of insurance to close. Several public golf courses within 15 minutes, less than an hour from London or Sarnia, 20 minutes to Grand Bend. Great sand beach and fantastic sunsets over Lake Huron just a short walk away. Note: Cottage can not be used as a rental Quick possession available. (id:60297)
RE/MAX Bluewater Realty Inc.
1592 Applerock Avenue
London North, Ontario
Welcome to 1592 Applerock Ave. Boasting a 2505sqft (above grade) Builder Model Home, finished basement with custom oversized windows, and double car garage with Roughed-In EV Charger. The primary bedroom has a massive 10.3 x 7.5 walk-in closet and is equipped with an ensuite with heated flooring, walk-in shower, and a freestanding bathtub. Kitchen features High-End Cabinets with Quartz Countertops & Quartz Backsplash. Massive Island Includes Built-In Microwave, Dishwasher, Kohler Sink and Garbage Pull-Out. Other features include USB bedside Plugs, Central Air, and Hot/Cold Water Tap in the Garage. (id:60297)
Royal LePage Triland Realty
6077 Danbea Lane
Lambton Shores, Ontario
Two bedroom cottage with attached garage 3 blocks from Lake Huron on a 120 x 140 foot treed lot. Open concept living room/kitchen, with cozy wood burning fire place stove in living room, 3 piece bath with shower, bedrooms have closets, garage has wood floor and hydro, cottage has a block foundation. 19 x 17 foot front deck, 22 x 13 foot rear deck. Cottage is partially furnished, water supply is from 1,000 gallon tank,. 100 amp hydro panel with breakers, electric base board heat in living room, bathroom & 2 bedrooms, tile floor in kitchen and bathroom, laminate floors other rooms, walls in living room have been updated with wood, there is a gazebo on rear deck, 2 storage sheds in rear fenced yard, patio area is 8 x 20 feet with a privacy fence, the crawl space has been spray foam insulated, there is a fire pit area in rear treed yard, the attached garage is 23 x 12 foot inside with newer wood flooring and hydro, the lot is leased at $3,000 per year, current lease is good until October 2029, seller will have septic tank pumped and inspected before closing to meet Band requirements. Transfer fee is $3,500 payable to land owner on sale. 2025 Band fees are $1,746 Per year. Several public golf courses within 15 minutes, less than an hour from London or Sarnia, 20 minutes to Grand Bend. Great sand beach and fantastic sunsets over Lake Huron just a short walk away. Note: Buyer must have cash available to purchase no one will finance on native land. Buyers must have a current Police Check to purchase. Buyer is not allowed to rent the cottage. (id:60297)
RE/MAX Bluewater Realty Inc.
Lot 3 - 1039 Willow Drive
London South, Ontario
TO BE BUILT!! In-Law Suite Potential! Discover the perfect blend of style and functionality in this stunning custom built home. The main floor features engineered hardwood throughout, soaring 9-foot ceilings, a luxury kitchen, a cozy dinette, and a spacious living room ideal for family living and entertaining. A separate entrance to the unfinished basement offers exceptional potential for a private in-law suite or income-generating unit. Upstairs, the primary bedroom impresses with a large walk-in closet and a spa-inspired ensuite. Two additional bedrooms, a full main bathroom, and a convenient second-floor laundry room complete this thoughtfully designed layout. Dont miss this opportunity to own a home that combines elegance with versatility! Buyer will be able to make some changes or upgrades prebuilt. (id:60297)
The Realty Firm Inc.
2229 Wateroak Drive
London North, Ontario
Welcome to this beautifully appointed 4-bedroom home nestled in a prestigious North London neighbourhood. Step through the inviting front entrance into a bright and spacious foyer, setting the tone for the open-concept main floor designed with both comfort and sophistication in mind.The heart of the home features 9' ceilings and expansive 8' windows in the great room, flooding the space with natural light. A cozy fireplace anchors the living area, flowing seamlessly into a stylish dining space and a gourmet kitchen. The kitchen is a chefs dreamshowcasing quartz counter tops, high-end finishes, modern appliances, and generous counter space for meal prep and entertaining.Step outside to your private backyard oasis, completely redesigned in 2023 with over $200,000 in backyard & professional landscaping. This outdoor retreat is fully fenced and features an in-ground pool with a cascading waterfall, ambient lighting, elegant stonework, and lush greenery. The back patio highlights exceptional craftsmanship and offers breathtaking views of nearby green space and a tranquil pond. Scenic walking trails are just steps from your door.Upstairs, the second floor offers four generously sized bedrooms and two full bathrooms. The primary suite is a true sanctuary, complete with a walk-in closet and a spa-inspired ensuite featuring a sleek glass shower and luxurious in-floor heating. A charming balcony overlooks the quiet, tree-lined streetperfect for morning coffee or an evening unwind.Additional features include:Hardwood floors in the great room, Ceramic tile flooring in all wet areas, Air conditioning, Paver stone driveway, Quartz counters in the kitchen and powder room, Rough-in for a future bathroom in the basement.Comprehensive security system with motion cameras and fire alarm connectivity (live monitoring subscription required)This home effortlessly combines modern elegance with everyday functionality. Dont miss your chance to own this exceptional property. (id:60297)
Nu-Vista Premiere Realty Inc.
THINKING OF SELLING or BUYING?
We Get You Moving!
Contact Us

About Steve & Julia
With over 40 years of combined experience, we are dedicated to helping you find your dream home with personalized service and expertise.
© 2025 Wiggett Properties. All Rights Reserved. | Made with ❤️ by Jet Branding
