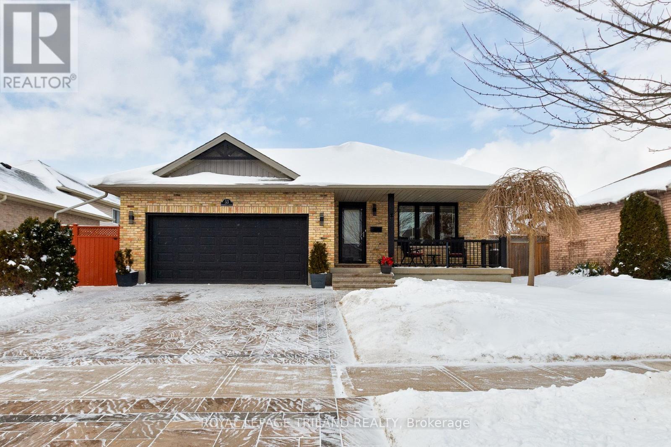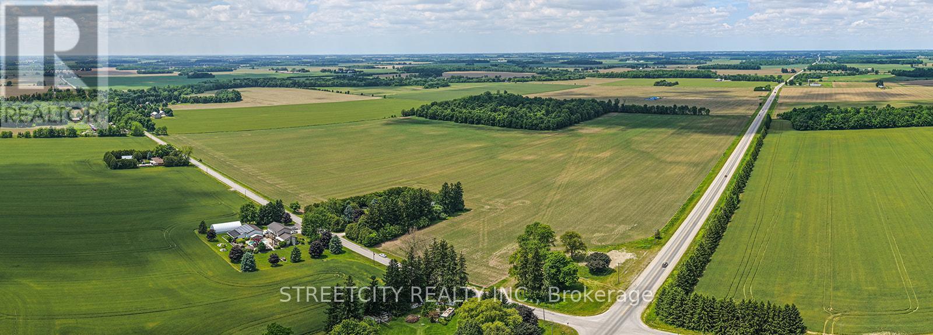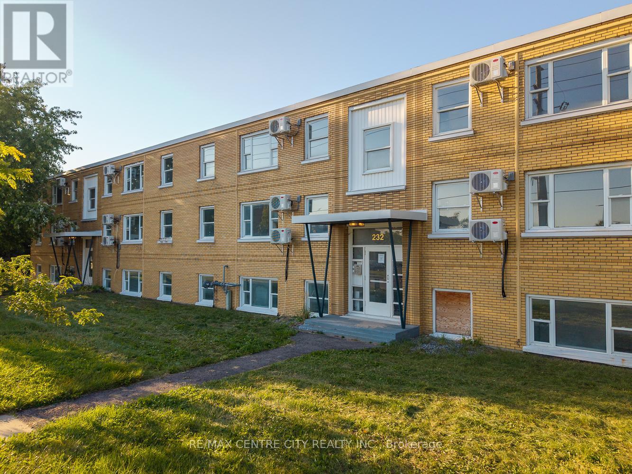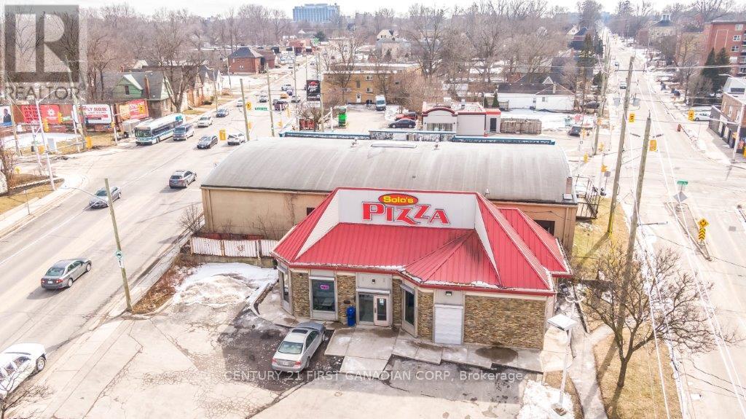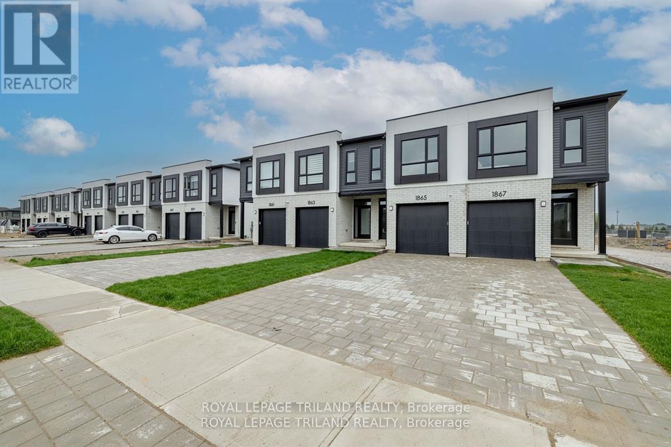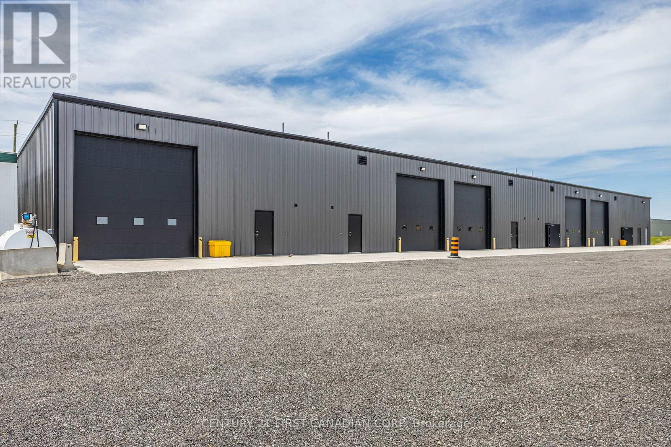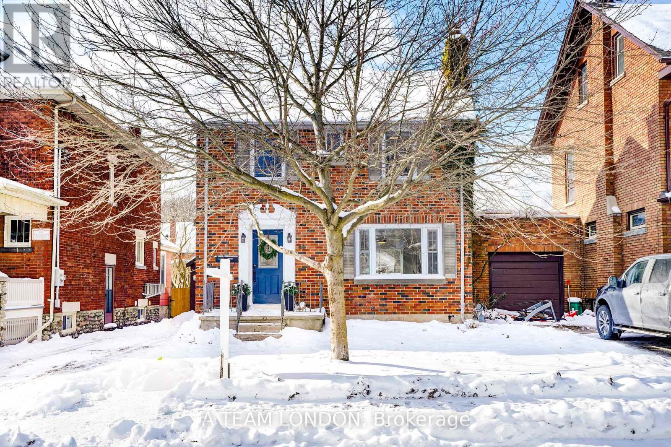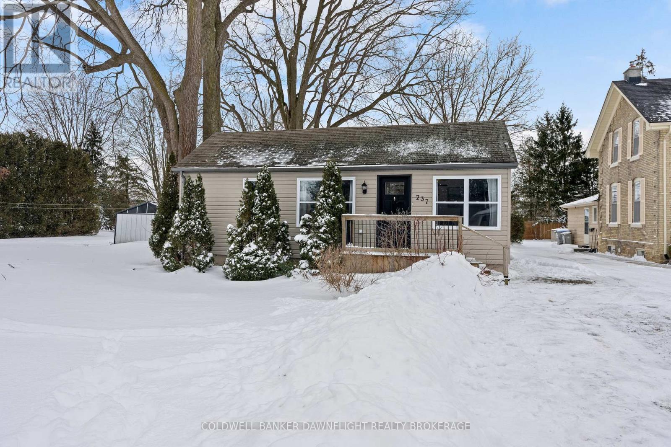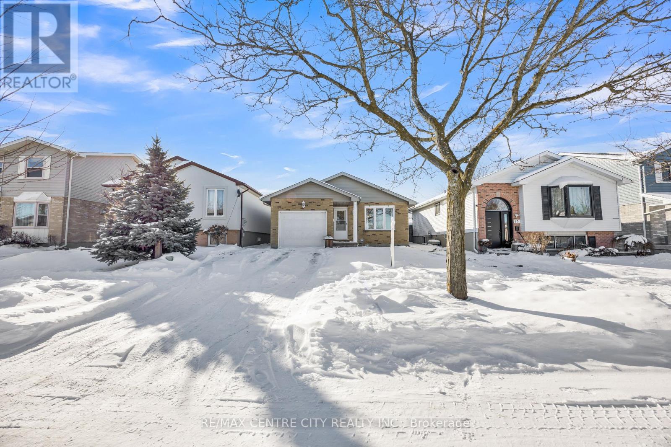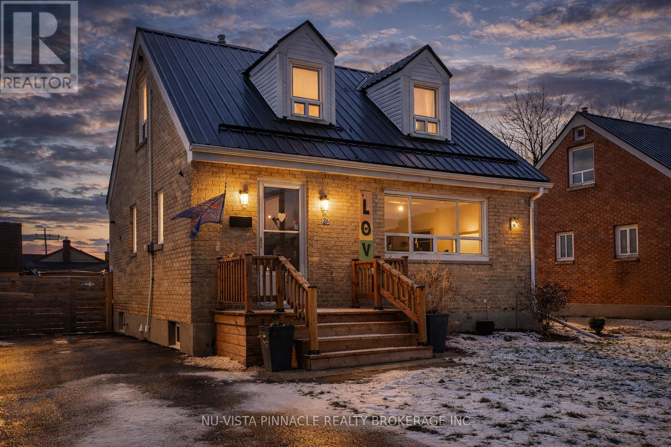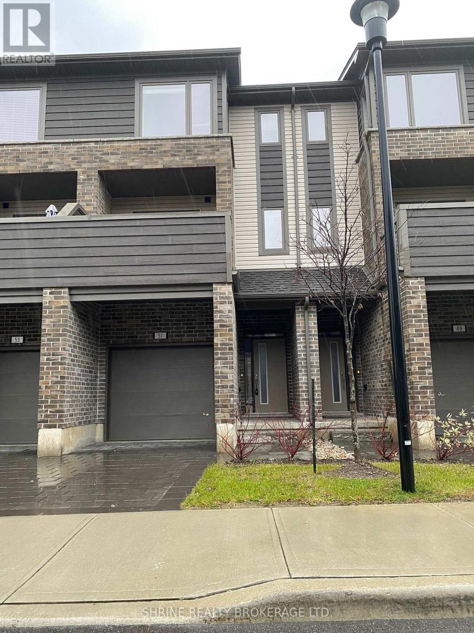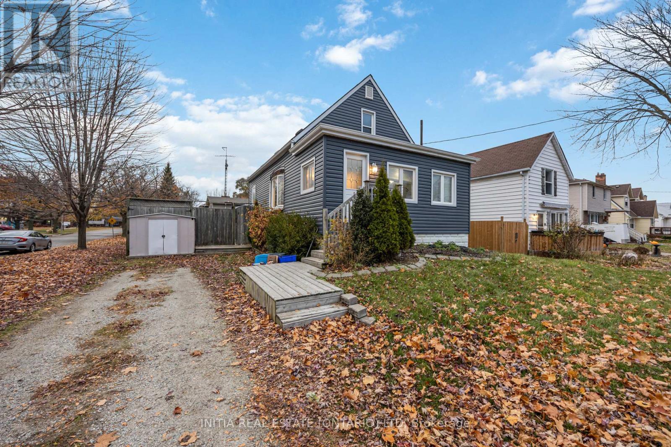Listings
53 Edgewell Crescent
Central Elgin, Ontario
Experience the perfect blend of sophisticated design and relaxed community living at 53 Edgewell Crescent, nestled in the highly coveted enclave of New Lynhurst. This beautifully updated brick bungalow offers a lifestyle defined by ease and elegance, where every detail caters to both quiet daily routines and vibrant social gatherings. Stepping inside, the great room greets you with the warmth of rich hardwood floors, flowing seamlessly into a stunning, chef-worthy kitchen. Whether you are prepping a gourmet meal or enjoying a casual morning coffee in the bright dinette, this space serves as the heart of the home. The main floor primary bedroom provides a peaceful retreat, ensuring true bungalow living is as convenient as it is luxurious.The lifestyle extends effortlessly outdoors to a backyard oasis designed for the ultimate entertainer. Spend your summers hosting garden parties across a versatile landscape featuring a covered deck for shaded lounging, an expansive sun deck for soaking up the rays, and a private patio-all contained within a fully fenced yard. For those who love to host overnight visitors or require multi-generational living options, the finished basement is a standout feature. It boasts a massive recreation room anchored by a cozy gas fireplace, an additional bedroom, and a full bathroom. With a side door offering potential for a separate entrance, this lower level is perfectly suited for a private in-law suite.Location is everything, and this home places you in the prestigious Southwold School district, combining small-town charm with modern accessibility. You are perfectly positioned for a stress-free commute, with quick access to St. Thomas & London, or the surrounding area via the 401 a breeze. At 53 Edgewell Crescent, you aren't just buying a house; you're choosing a lifestyle of comfort, connection, and convenience. (id:60297)
Royal LePage Triland Realty
22131 Highbury Avenue N
Middlesex Centre, Ontario
Absolutely prime farmland opportunity! This exceptional 101.8-acre parcel is ideally located on the highly sought-after northern edge of London, offering both strong agricultural value and long-term investment appeal. Welcome to 22131 Highbury Avenue, a rare chance to secure a substantial landholding in a premier location. The property features approximately 79 acres of highly productive, quality tillable land, currently farmed by a dependable long-term tenant, providing immediate and stable income with the option to extend the existing lease. The balance of the acreage offers flexibility for future agricultural, strategic, or investment considerations. Situated at the prestigious intersection of Highbury Avenue and Nine Mile Road, this farm enjoys excellent access, strong visibility, and proximity to urban amenities while maintaining a rural setting. An outstanding opportunity for investors, farmers, or those seeking to add a cornerstone property to their land portfolio in a rapidly growing area. (id:60297)
Streetcity Realty Inc.
7 - 232 Elm Street
St. Thomas, Ontario
Experience elevated living at The Elm by Koko Moa Living. Perched on the top floor, Unit 22 is a corner 1-bedroom suite offering the ultimate in privacy, natural light, and peaceful comfort. Enjoy the quiet of no upstairs neighbours, expansive views, and the fresh, modern style that defines this fully renovated building directly across from St. Thomas Elgin General Hospital. Under new ownership and professional management, The Elm blends modern finishes with exceptional convenience. Inside, discover a bright open layout, in-suite laundry, and individually controlled heating and air conditioning for year-round comfort. Fibre-optic internet available with no setup fees or equipment rentals. Gas heat included; water and hydro extra. Residents enjoy a pet-friendly community with secure keyless entry, camera security, one included parking space, raised garden beds, and a BBQ gazebo area for outdoor relaxation. Centrally located steps from shopping, restaurants, and schools, and within walking distance to Pinafore Park and Lake Margaret's scenic trails-only 10 minutes to Port Stanley Beach. Enjoy the peace, light, and prestige of top-floor living with modern comfort and everyday convenience at The Elm by Koko Moa Living. (id:60297)
RE/MAX Centre City Realty Inc.
11 & 15 Wellington Road
London South, Ontario
Prime investment opportunity at 11,15 Wellington Road, London, Ontario! This versatile property features land and building for sale, with a long-established pizza business currently operating under a lease, providing immediate rental income for investors. Situated on a high-visibility corridor, this property is zoned RO2, AC5, and CC1, allowing for a broad range of commercial, residential, and institutional uses (buyers to verify specific uses with the City of London). Located in a vibrant and high-traffic area with excellent exposure and easy access to downtown, major roadways, and public transit. Ideal for future redevelopment, owner-occupiers, or investors looking to capitalize on a solid location with flexible zoning and built-in revenue. Don't miss this unique opportunity in a fast-growing market! (id:60297)
Century 21 First Canadian Corp
1867 Dalmagarry Road
London North, Ontario
BUILDER PROMO PRICING AVAILABLE ON A SELECT NUMBER OF BUILT UNITS!! Werrington Homes is excited to announce the launch of their newest project The North Woods in the desirable Hyde Park community of Northwest London. The project consists of 45 two-storey contemporary townhomes priced from the mid $500's. With the modern family & purchaser in mind, the builder has created 3 thoughtfully designed floorplans. The end units known as "The White Oak", offers 1686 sq ft above grade, 3 bedrooms, 2.5 bathrooms & a single car garage. The interior units known as "The Black Cedar" offers 1628 sq ft above grade with 2 bed or 3 bed configurations, 2.5 bathrooms & a single car garage. The basements have the option of being finished by the builder to include an additional BEDROOM, REC ROOM & FULL BATH! As standard, each home will be built with brick, hardboard and vinyl exteriors, 9 ft ceilings on the main, luxury vinyl plank flooring, quartz counters, second floor laundry, paver stone drive and walkways, ample pot lights, tremendous storage space & a 4-piece master ensuite complete with tile & glass shower & double sinks! The North Woods location is second to none with so many amenities all within walking distance! Great restaurants, smart centres, walking trails, mins from Western University & directly on transit routes! Low monthly fee ($77 approx.) to cover common elements of the development (green space, snow removal on the private road, etc). This listing represents an Enhanced end unit 3 bedroom plan "The White Oak". *some images may show optional upgraded features in the model home* (id:60297)
Royal LePage Triland Realty
2 - 869 Wright Street
Strathroy-Caradoc, Ontario
Excellent opportunity to lease a well-built 1,825 sq. ft. shop bay in Strathroy. This versatile 50' x 40' unit offers excellent functionality for trades, storage, and light industrial use.Just 30 minutes from London with direct highway access, making it ideal for businesses looking for convenience and space without city pricing. TTenant responsible for all utilities. Each Bay has Finished Bathrooms with HVAC ready. 600V - 3 phase coming into the building. Dividing walls are removal to accomodate larger spaces. (id:60297)
Century 21 First Canadian Corp
51 Gerrard Street
London South, Ontario
Welcome to 51 Gerrard Street - a charming 2-storey family home in London's highly desirable Old South neighbourhood. Just a stone's throw from Tecumseh Public School, London South Collegiate Institute and Farquharson Arena and walking distance to St. Martin's Catholic PS, this location offers convenience and community in one of the city's most beloved areas. Boasting 3 + 1 bedrooms and 2 updated baths, this home blends timeless character with thoughtful updates. The main level features a warm and inviting living room centred around a wood-burning fireplace insert, perfect for cozy evenings. The functional layout flows easily to the kitchen and large dining areas with patio access to the backyard. The extensive backyard renovation creates a private oasis with a custom deck, stamped concrete patio and hot tub, an entertainer's dream. The fully waterproofed basement (2019) with membrane and sump pump gives added peace of mind (lifetime warranty) and includes a separate entrance, additional bedroom with egress and full bathroom with laundry - great for guests or teens. The basement renovation also included a new electrical panel. The home also boasts a large accessible attic (unfinished) offering abundant storage. Set on a picturesque, tree-lined street with incredible curb appeal and a detached garage, this home is within easy walking distance to Wortley Village's shops, cafés and restaurants, and only minutes from downtown London's amenities. If you know Gerrard St - you know homes don't last long! Don't miss your chance to own a home that offers both classic charm and modern updates in one of London's most sought-after communities. **Please note above ground pool in summer backyard photo is no longer present. (id:60297)
A Team London
237 Huron Street W
South Huron, Ontario
This cozy home is perfect for first-time buyers, small families, or investors. Featuring 2 bedrooms, an updated washroom, a nice deck for relaxing and neutral decor throughout, this home is ready for you to move in and make it your own. Recent upgrades include a new electrical panel and central air conditioning, giving you peace of mind and added comfort. Laundry facilities are conveniently located onsite. This home is located close to the hospital adding convenience for healthcare professionals or anyone working nearby. If you are seeking convenience and value with easy access to amenities and low maintenance living, this home offers flexibility for a variety of lifestyles and ownership goals. An ideal option for those looking to enter the market, downsize, or add a strong asset to their investment portfolio. (id:60297)
Coldwell Banker Dawnflight Realty Brokerage
9 Gerald Crescent
London South, Ontario
Welcome to 9 Gerald Cres! 1st time home buyer or investor, pay attention!! Detach, bright four-level backsplit in Pond Mills neighborhood. Move-in ready featuring 3 bedrooms, 2 full bathrooms, 4 finished levels, and a garage with inside entry for your convenience. Separate side door entrance has the potential to built in-laws/granny suite. The main floor welcomes you with a bright, eat-in kitchen, a huge Island complete with a skylight that fills the space with natural light. A formal dining room and a spacious living area provide ample space for gathering with family or entertaining friends. Upstairs, you'll find 3 comfortable bedrooms with a four-piece bathroom. The third level offers even more living space with a generous family room featuring a cozy gas fireplace, perfect for movie nights in, plus a convenient three-piece bathroom. Downstairs, the fully finished basement offers added flexibility with a den or wine room, as well as a walk-in closet, ideal for storage or a quiet retreat. This home has seen updates over the years, including the furnace, A/C (2025), fridge(2025), Dishwasher(2020), Garage door opener (2020) Skylight (2018), Front window (2020), roof shingles (2018), and more. Located just steps from Glen Cairn Park, with its wide-open green spaces, playgrounds, and walking paths, this home also offers quick access to the scenic trails of Westminster Ponds and the Thames Valley Parkway. With shopping, big-box stores, White Oaks Mall, and Highway 401 just minutes away, everything you need is right at your doorstep. (id:60297)
RE/MAX Centre City Realty Inc.
81 Dunkirk Drive N
St. Thomas, Ontario
This charming all-brick home offers unbeatable curb appeal and a prime location in the heart of St. Thomas. Thoughtfully maintained and updated, the property combines comfort, convenience, and character, with walking distance to the hospital, Pinafore Park, schools, and local amenities, while being just minutes from Port Stanley's beaches and a short commute to London. The exterior showcases a durable metal roof, new downspouts with gutter guards installed in 2020, a sealed asphalt driveway maintained yearly with parking for four cars, and beautifully landscaped grounds with mature grass, perennials, and vegetable gardens. Outdoor living is enhanced by a spacious rear deck with pergola (23.5 ft x 12.25 ft, built in 2018), a welcoming front porch (6 ft x 6 ft, built in 2022), and a handy garden shed (8.17 ft x 8.08 ft). Inside, the home features laminate flooring on the main level, wood floors on the stairs and bedrooms, wide baseboards, and updated light fixtures, outlets, and plumbing. The freshly painted main floor and upstairs make the home truly move-in ready, while the kitchen is equipped with stainless steel appliances that blend style and functionality. Added conveniences include a Wi-Fi light switch for the front light, an electronic keyless entry pad on the front door, and a water filtration system installed in 2021. Central air with a new upstairs return vent added in 2024 ensures year-round comfort, generous closets provide excellent storage, and the insulated, dry basement offers additional space for storage, hobbies, or future finishing potential. With its well-cared-for condition, numerous updates, and desirable location, this property is an ideal choice for families, first-time buyers, or those looking to downsize without compromising lifestyle. (id:60297)
Nu-Vista Pinnacle Realty Brokerage Inc
51 - 2070 Meadowgate Boulevard
London South, Ontario
Exceptional opportunity in the highly desirable Summerside Community. This luxury 2019-built townhouse condo offers unparalleled convenience and modern living in London South. Unique Features: The home is perfectly designed with three spacious bedrooms, each featuring its own private 3-piece full ensuite bathroom, plus an additional 2-piece washroom on the main level. Enjoy a versatile floor plan with separate Living Room and Family Room spaces. The open-concept main floor is flooded with natural light and showcases a modern kitchen with high-design cabinets and countertops. Includes a separate laundry room with washer and dryer. A commuter's dream: Just minutes to Highway 401, public transit, hospital, major shopping centers, parks, and the local recreation center. Tenant is responsible for all bills and utilities. Don't miss this rare, move-in-ready opportunity! (id:60297)
Shrine Realty Brokerage Ltd.
856 Devine Street
Sarnia, Ontario
HERE'S A TERRIFIC, AFFORDABLE OPPORTUNITY FOR FIRST TIMERS, YOUNG FAMILIES & INVESTORS!! NEWLY VINYL SIDING WITHIN THE LAST 5 YEARS, NICE CORNER LOT WITH A FENCED BACKYARD CLOSE TO ALL AMENITIES, GREAT FOR ENTERTAINING OR KIDS TO PLAY. 3 BEDROOMS WITH A LARGE BATHROOM, KITCHEN, LIVING ROOM AND DINING ROOM. FINISHED BASEMENT WITH LOTS OF STORAGE AND EXTRA ROOMS. TURN KEY AND READY TO MOVE IN! (id:60297)
Initia Real Estate (Ontario) Ltd
THINKING OF SELLING or BUYING?
We Get You Moving!
Contact Us

About Steve & Julia
With over 40 years of combined experience, we are dedicated to helping you find your dream home with personalized service and expertise.
© 2025 Wiggett Properties. All Rights Reserved. | Made with ❤️ by Jet Branding
