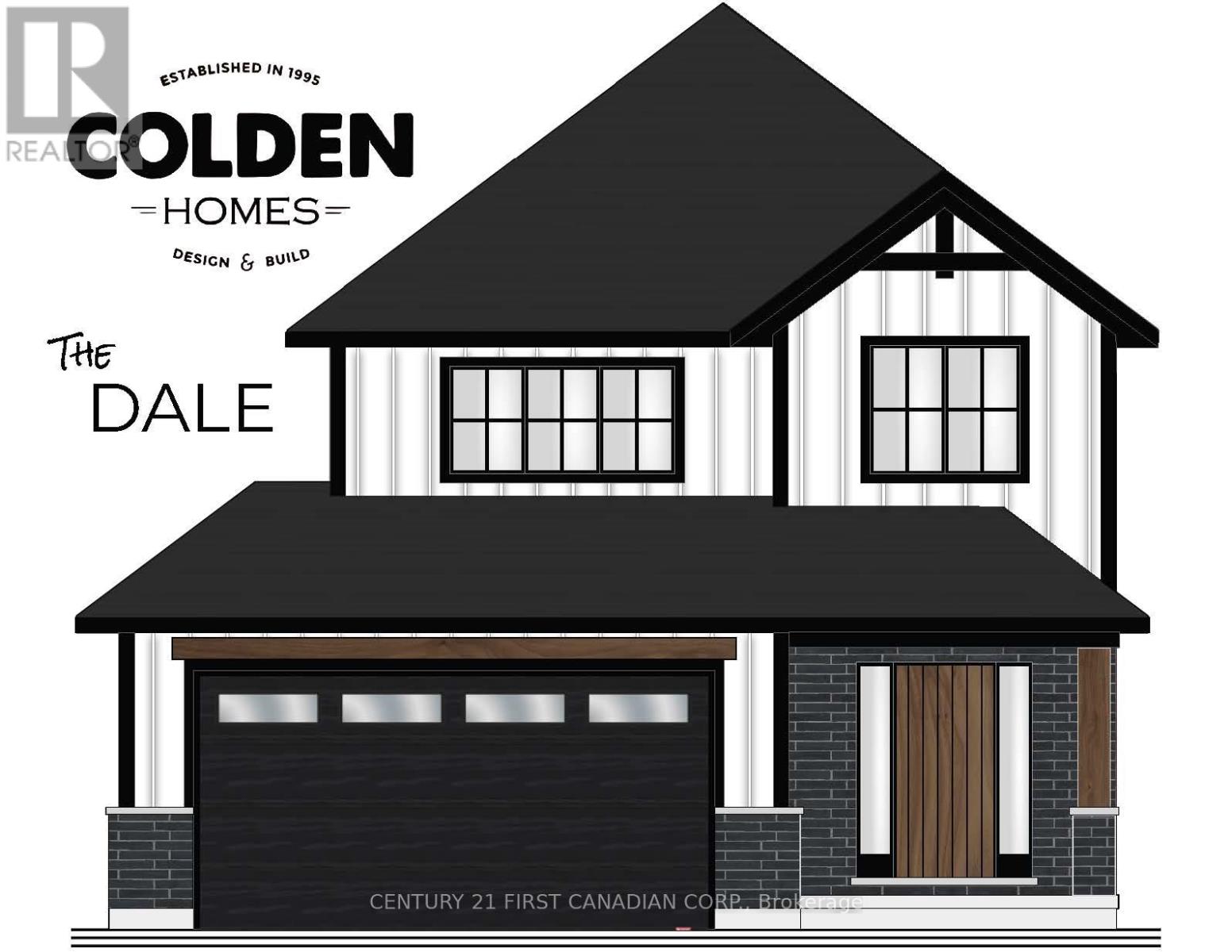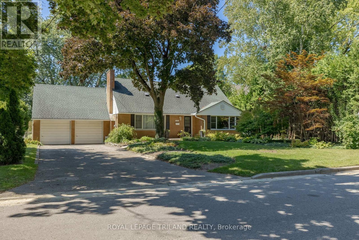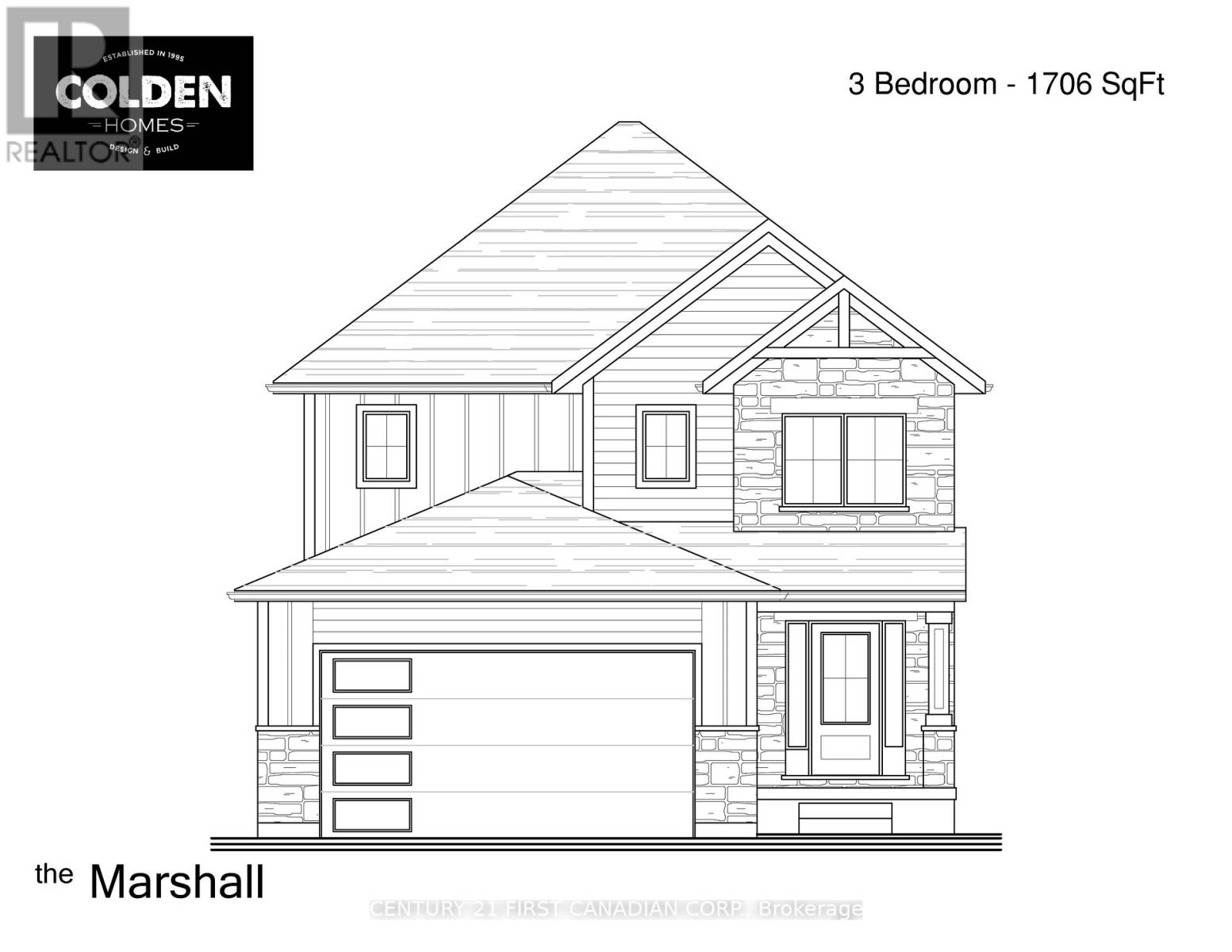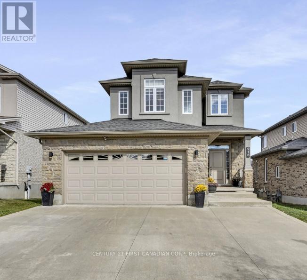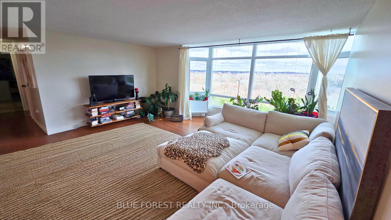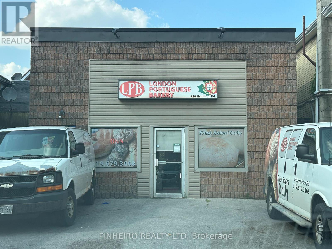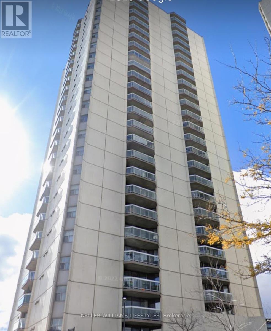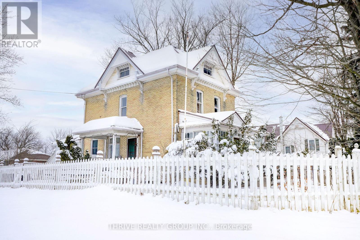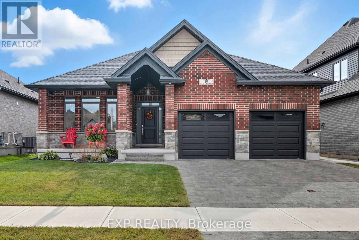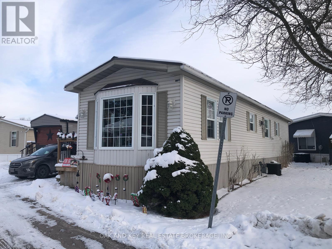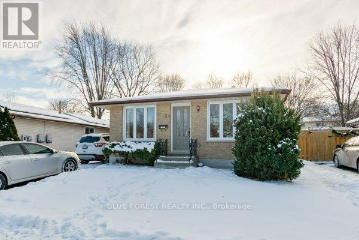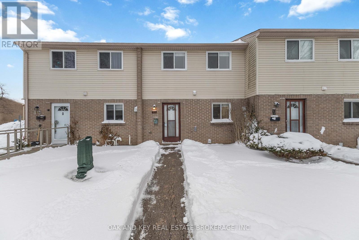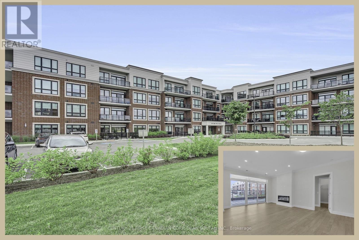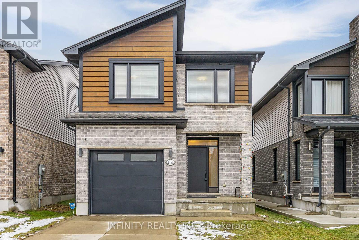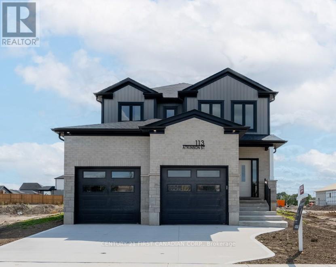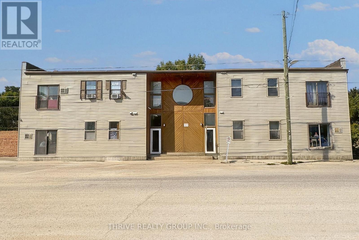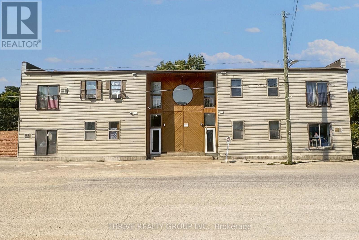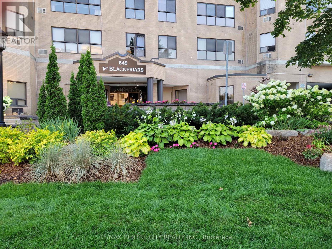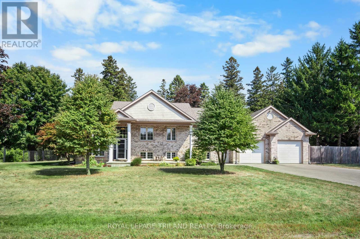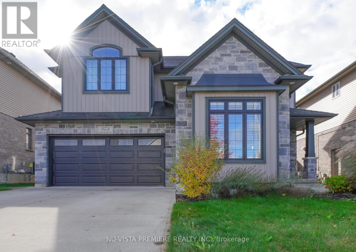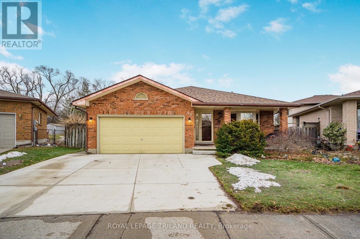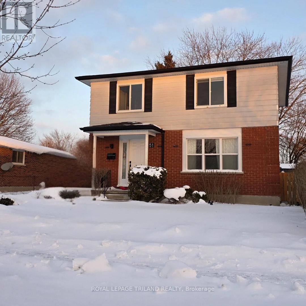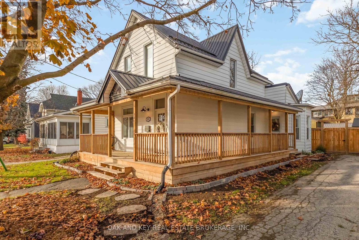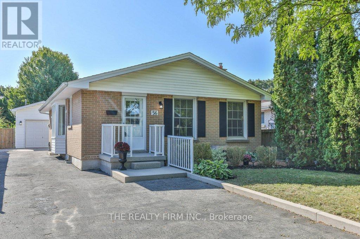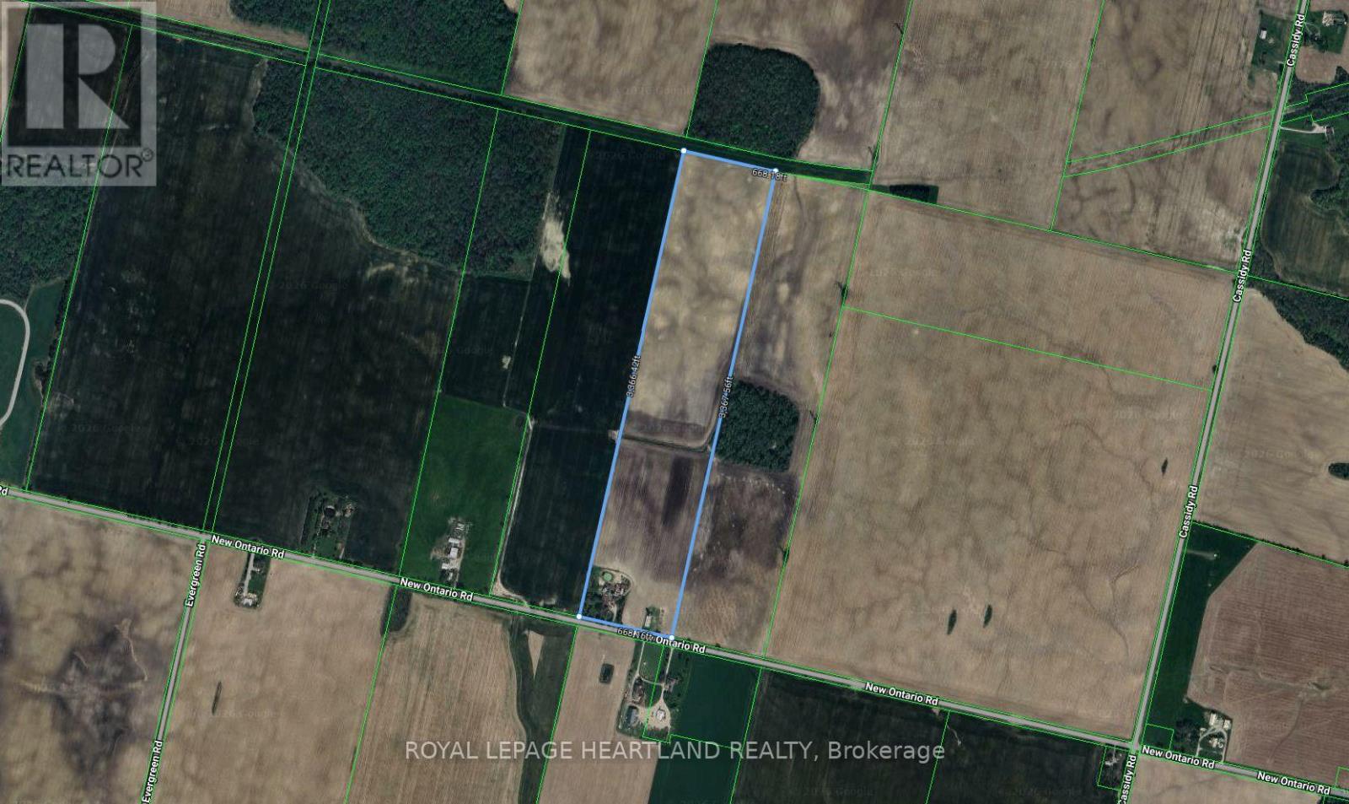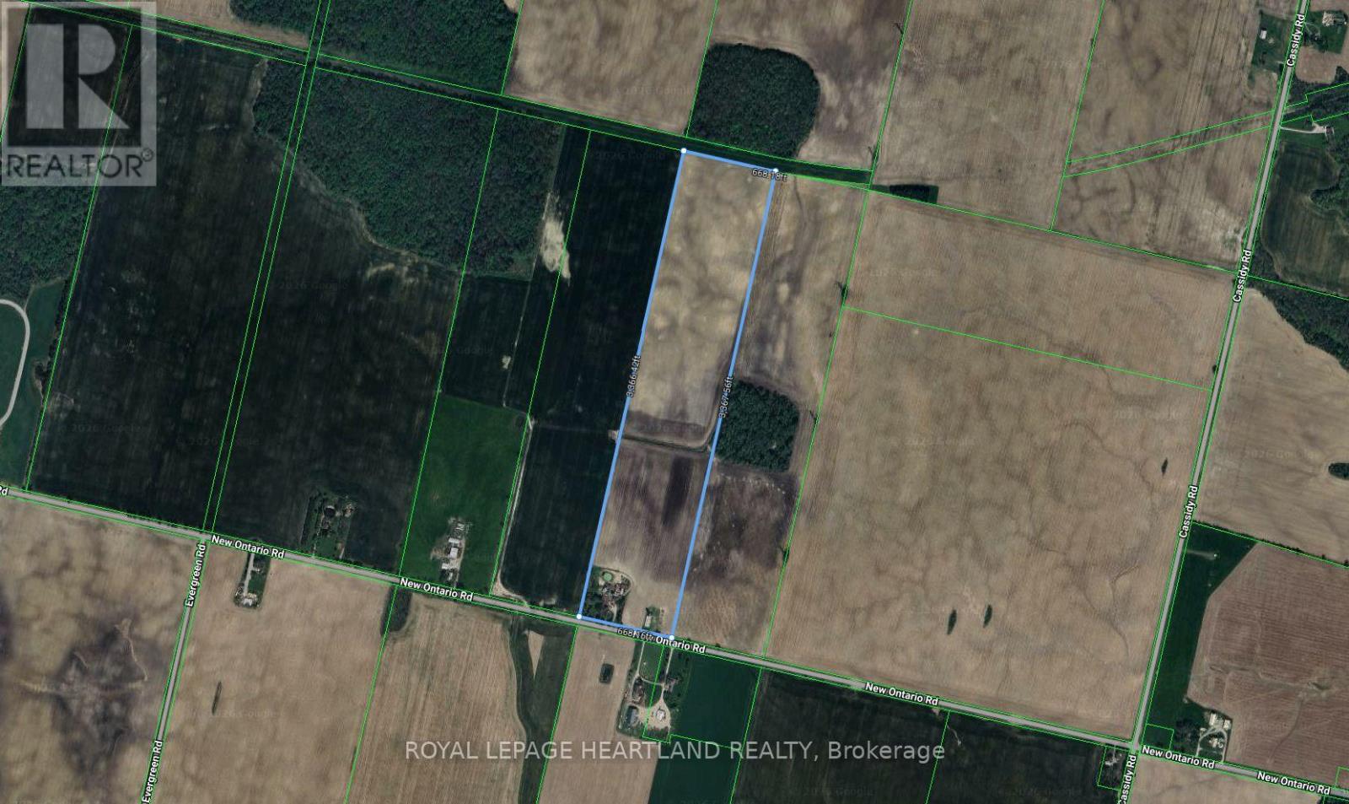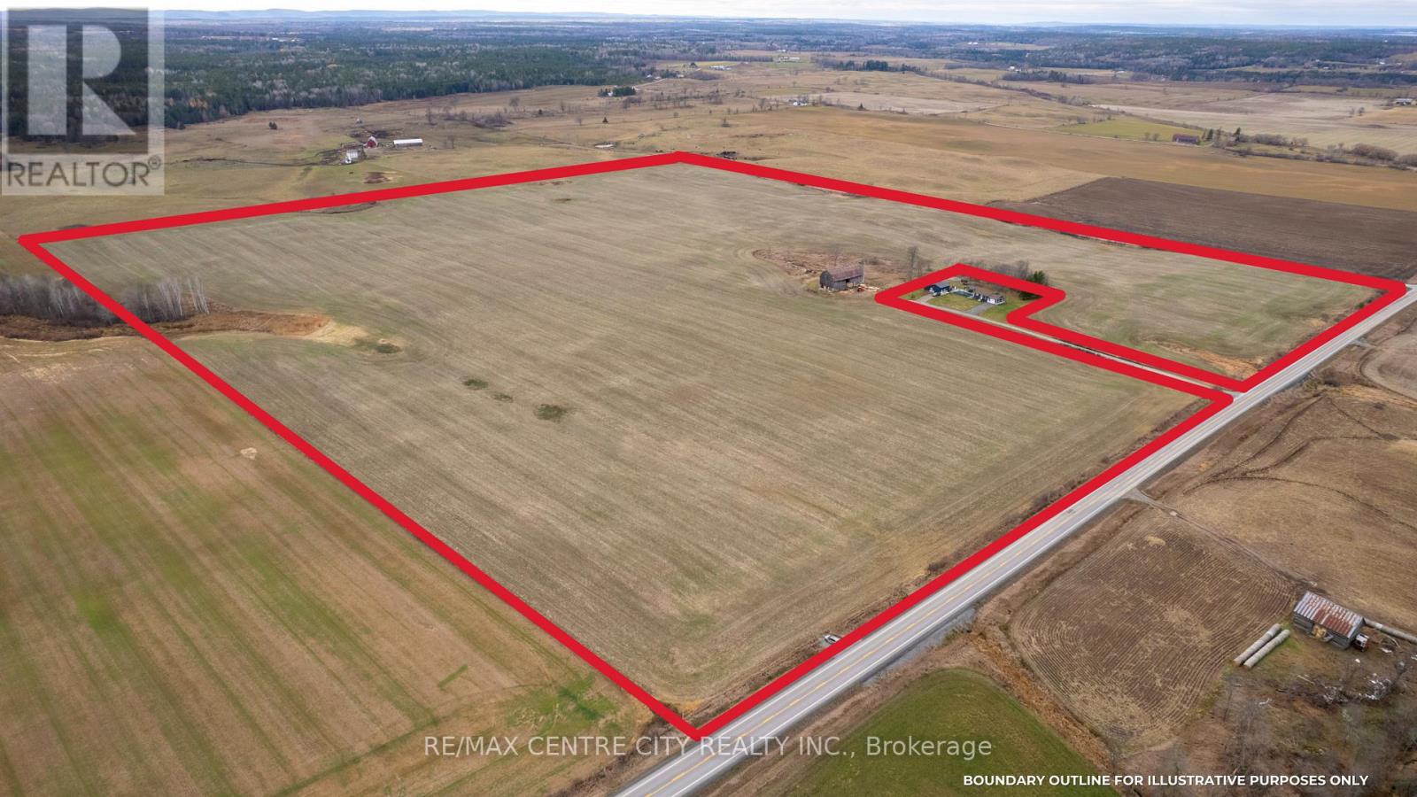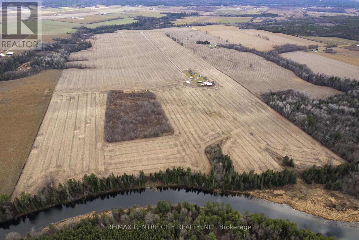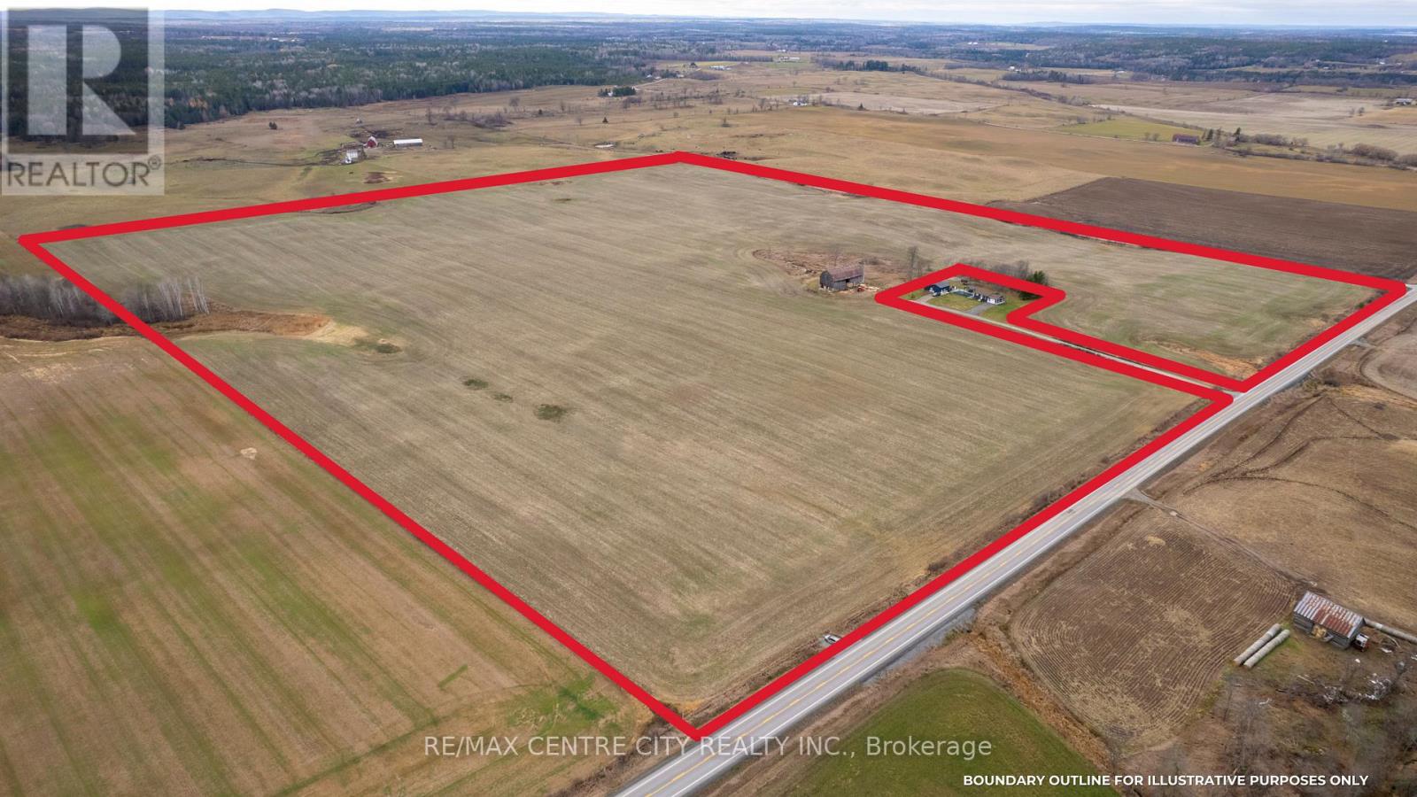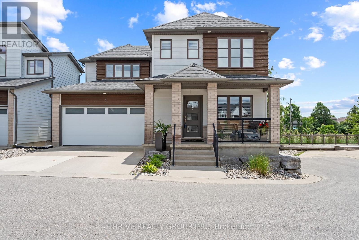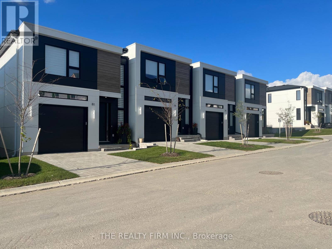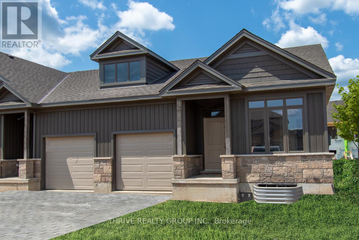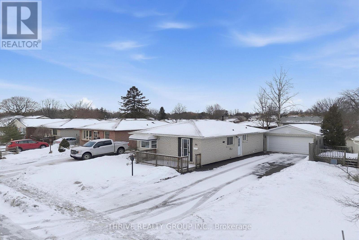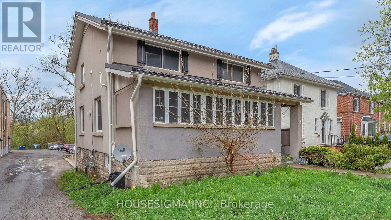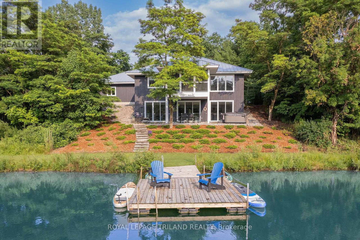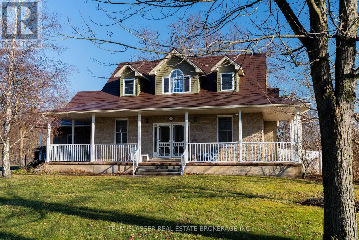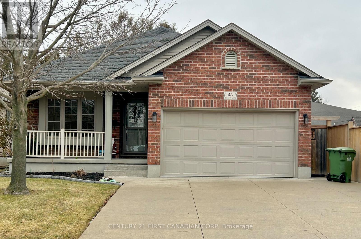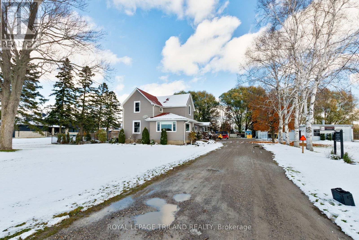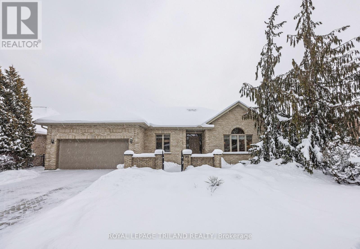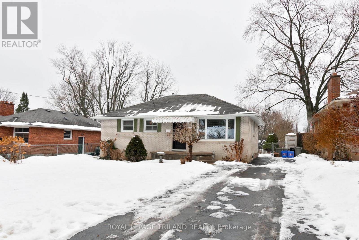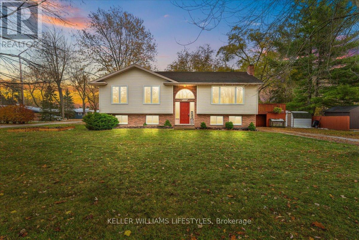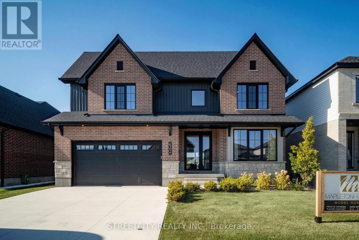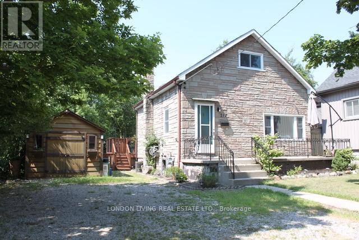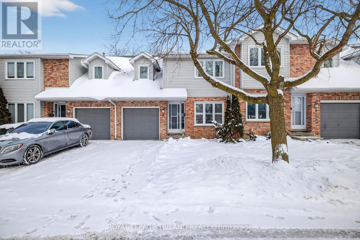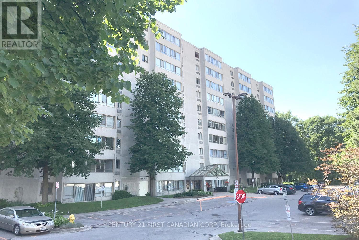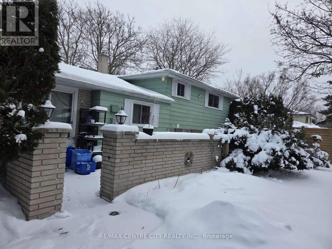Listings
3 Sheldabren Street
North Middlesex, Ontario
TO BE BUILT - Colden Homes Inc is proud to present the Dale Model, a starter 2-storey home that boasts 1,618 sqft of comfortable living space with a functional design, high quality construction, and your personal touch to add, this property presents an exciting opportunity to create the home of your dreams. The exterior of this home will have an impressive curb appeal and you will have the chance to make custom selections for finishes and details to match your taste and style. The main floor boasts a spacious great room, seamlessly connected to the dinette and the kitchen. The main floor also features a 2-piece powder room. The kitchen will offer ample countertop space, and an island. The second floor offers 3 well-proportioned bedrooms. The primary suite is destined to be your private sanctuary, featuring a 3-piece ensuite and a walk-in closet. The remaining two bedrooms share a 4-piece full bathroom, offering comfort and convenience for the entire family. Additional features for this home include Quartz countertops, High energy-efficient systems, 200 Amp electric panel, sump pump, concrete driveway and a fully sodded lot. Ausable Bluffs is only 25 minutes away from north London, 20 minutes to east of Strathroy, and 30 minutes to the beautiful shores of Lake Huron. Photos and/or virtual tour are from previously built models and are for illustration purposes only - Some finishes & upgrades shown may not be included in standard specs. Taxes & Assessed Value yet to be determined. (id:60297)
Century 21 First Canadian Corp.
1631 Kathryn Drive
London North, Ontario
Welcome to 1631 Kathryn Drive, a beautifully maintained 2-storey home nestled in the heart of Masonville. Set on an expansive 75' x 160' lot, this 1962-built gem boasts meticulous landscaping and an oversized heated inground pool - perfect for summer entertaining. Inside, charm meets function with original hardwood flooring throughout most of the main level. The bright and airy layout is enhanced by large windows that flood the space with natural light. The formal living room features a striking stone, wood-burning fireplace and flows seamlessly into the elegant dining room. The white kitchen offers ample storage, updated stainless steel appliances, and connects to a spacious mudroom with laundry -providing direct access to the backyard oasis. The main floor features two bedrooms, including the primary suite, and a 4-piece bath. Upstairs, you'll find two generously sized bedrooms (one with updated carpet, the other retaining original hardwood) and another full 4-piece bathroom.The unfinished lower level is a blank canvas ready for your vision. Notable updates include: shingles (approx. 2011), furnace (2013), central air (2023), gutters/downspouts on the front of the home (2023), and pool liner (2019). Located in the highly sought-after Masonville P.S. and Lucas SS catchment. Walk to CF Masonville Place, trails, parks, and enjoy quick access to Western University and nearby hospitals. A rare opportunity to own a classic home on one of Masonvilles premier streets! (id:60297)
Royal LePage Triland Realty
5 Doerr Court
North Middlesex, Ontario
TO BE BUILT - Introducing "The Marshall" built by Colden Homes located the charming town of Ailsa Craig. This home offers 1,706 square feet of open concept living space. With a functional design and modern farmhouse aesthetics this property offers a perfect blend of contemporary comfort and timeless charm. Large windows throughout the home flood the interior with natural light, creating a bright and welcoming atmosphere. The main floor features a spacious great room, seamlessly connected to the dinette and the kitchen, along with a 2 piece powder room and convenient laundry room. The kitchen offers a custom design with bright two-toned cabinets, a large island, and quartz countertops. Contemporary fixtures add a modern touch, while a window over the sink allows natural light to flood the space, making it perfect for both everyday use and entertaining. Upstairs, the second floor offers three well-proportioned bedrooms. The primary suite is designed to be your private sanctuary, complete with a 4-piece ensuite and a walk-in closet. The other two bedrooms share a 4-piece full bathroom, ensuring comfort and convenience for the entire family. Ausable Bluffs is only 25 minutes away from north London, 20 minutes to east of Strathroy, and 30 minutes to the beautiful shores of Lake Huron. Taxes & Assessed Value yet to be determined. * Photos and/or virtual tour are from a previously built model and are for illustration purposes only - Some finishes & upgrades shown may not be included in standard specs. (id:60297)
Century 21 First Canadian Corp.
916 Roulston Street
London North, Ontario
Welcome to this beautiful family home in the highly sought-after Northwest London Neighbourhood. Offering approximately 2,000 Sq ft above grade plus a finished basement, this well maintained home was originally a model home and showcases quality finishes throughout. The open concept main floor features a spacious living room with hard wood flooring, a gas fireplace and a bright dining room. The kitchen boasts granite countertops, backsplash, a functional pantry and ample cabinetry. Upstairs, you will find a sun-filled family room, ideal for relaxing or as a versatile additional living space. Just a few steps up are three comfortable bedrooms, including a primary suite with a 5- piece ensuite and a walk-in closet with built-ins. A convenient second level laundry room completes this floor. The finished basement expands your living space with a recreation room, two additional bedrooms and a 3-piece bathroom, perfect for guests or teens. Step outside to enjoy the oversized high deck overlooking a beautifully recently landscaped backyard (2025) ideal for outdoor gatherings. Recent updates include Three new split units for added cooling and heating comfort in the family room, primary bedroom and the third bedroom (2025). The concrete drive way has been extended to become a three car parking space (2019). New Fridge with warranty (2023). New Stove with warranty (2025). New gas line for an option of a Gas Stove (2025). New Kitchen sink (2024). Carpet in the second level was replaced in (2022). New Stucco exterior (2024).This home is ideally located close to schools, parks, restaurants and shopping centers. Don't miss your chance to view this exceptional property that is the perfect place to call home. (id:60297)
Century 21 First Canadian Corp
711 - 45 Pond Mills Road
London South, Ontario
Welcome to River's Edge Condominiums! This spacious corner unit offers ~900SQFT of thoughtfully designed living space; including a galley kitchen, dining room, two bedrooms, 4-piece bathroom, sunny living room and on-site laundry. The large windows allow in tons of natural light and frame incredible views of the Thames River, Vauxhall Park, walking trails, and green space from both bedrooms and the main living area. The primary bedroom is sizeable and features a large walk-in closet. The building has community BBQs, a social room, two exercise rooms, a sauna, visitor parking, and coin-operated laundry. Close distance to Victoria Hospital and the 401 Highway. Included in rent is an exclusive underground parking space and water, hydro is extra. (id:60297)
Blue Forest Realty Inc.
420 Hamilton Road
London East, Ontario
First time being offered for sale after 30 years in business! This excellent opportunity for an owner run business well established with steady walk in clientele, regulars and restaurant clients. Property consists of a concrete block building fronting on two streets (fronts on Hamilton Rd. and backs on Stedwell St.) ample parking and easy access. Retail store on Hamilton Rd. approx. 300 sq. ft. with another 600-700 sq. ft. of office space upstairs. Plus the fully equipped bakery on the remaining approx. 2000 sq. ft. of space. Includes all equipment: Walk in Freezer, large capacity 36 tray updated oven, dough mixers and splitters, Bread slicer, large and small stainless steel sinks, trays, racks, two GMC delivery cargo vans (2016 and 2021) and much more. Totaling over $300,000.00 of equipment and autos. New roof 2024. A turn key operation for the right owner. (id:60297)
Pinheiro Realty Ltd
206 - 323 Colborne Street
London East, Ontario
Client Remarks2 bedroom, 2 bath unit was recently updated. Great layout with partially open concept design. Features in-suite laundry, ensuite bath, new luxury vinyl flooring, freshly painted throughout, large storage closet, private balcony, forced air heating and air conditioning. Amenities include: tennis court, heated indoor pool (with dedicated adult swim times), hot tub, separate his & hers sauna, well equipped and spacious fitness room with lots of natural light, party room, bike storage room & common area BBQs. Guest suite available through on-site management. Variety store at the base of building. Approx 35 free on-site visitor parking spaces. (id:60297)
Keller Williams Lifestyles
14155 Belmont Road
Central Elgin, Ontario
Charming 100+ year-old yellow brick home with white picket fence, full of character and untapped potential. This 3-bedroom property is ideal for someone with vision looking to restore and enhance its original charm. The large kitchen offers an eat-in area perfect for family meals and gatherings, while the detached garage provides excellent space for a hobbyist or additional storage. Set in a welcoming small-town community, this home is within walking distance to the new Belmont Meadows Public School (anticipated completion January 2027), making it a great option for growing families plus close to Belmont Arena, sports field, grocery store, medical services and a local restaurant! Enjoy the balance of peaceful small-town living with convenient proximity to St. Thomas, Dorchester, and London. With some TLC, this home could truly shine-don't miss the opportunity to bring it back to its full potential (id:60297)
Thrive Realty Group Inc.
19 Statham Street
Strathroy-Caradoc, Ontario
Welcome to Prestigious South Grove Meadows 19 Statham Street, a stunning Dwyer-built all-brick home tucked away on a quiet inside street with minimal traffic, just minutes from Caradoc Sands Golf Club. Sitting on a generous 130 ft lot, this 2+2 bedroom, 3 full bath property showcases thoughtful upgrades, timeless finishes, and a warm open-concept design. Pull up to your new home and right into the 20ft x 24ft two car garage with built in shelving for all of your extra storage items. Inside, you'll find a bright, airy main floor with added windows for natural light, a cozy living room fireplace, and a gourmet kitchen featuring granite countertops, stainless steel appliances, a large island, walk-in corner pantry, and sleek black sink. The primary suite offers a walk-in closet and private ensuite, while the second main-floor bedroom is ideal for guests or a home office. The fully finished lower level includes 2 additional bedrooms (one with walk-in closet), a full bathroom with heated floors, a spacious family room with a gas fireplace, and soundproofing upgrades for ultimate comfort. Outside, enjoy a 7ft fenced backyard, stamped poured concrete patio 29ft by 12ft, extended covered porch 26ft by 12ft, perfect for entertaining or relaxing in your private retreat. Additional storage in a beautiful 9ft x 12ft shed with loft. The homes exterior is designed for low maintenance with aluminum-wrapped posts, stone skirt with brick accents, and upgraded black garage doors. Additional features include: Double car garage, central vac, CAT-6 wiring in every room, window coverings (Levolor blinds upstairs, blackout blinds downstairs), Quartz countertops in all upstairs baths, Noise insulation upgrades between levels. On demand tankless water heater. This move-in ready home is close to schools, parks, shopping, dining, golf and recreational facilities making it an exceptional choice for modern comfortable living in Strathroy. (id:60297)
Exp Realty
121 - 2189 Dundas Street E
London East, Ontario
Looking for luxury living in a private, economically friendly & stable neighborhood? This rare opportunity delivers. This beautifully maintained 2-bedroom 1996 Northlander 16' x 60' mobile home offers comfort, premium updates, and true move-in-ready appeal. Outdoor living is enhanced by a generous 8' x 50' deck, an enclosed porch with new doors, windows, and insulation, and an additional porch-perfect for relaxing in every season. Inside, the home features hardwood flooring throughout the kitchen, living room, and hallway, along with a bright, upgraded oversized kitchen offering an abundance of oak cabinetry and newer sink and tap with sprayer, stainless steel appliances, including a gas stove, refrigerator, and dishwasher. A freestanding electric fireplace adds warmth and charm to the kitchen and living room, while the spacious primary bedroom includes built-in wardrobe cabinetry for excellent storage. The 4-piece bathroom with tub and shower (a rare find in mobile homes) includes dual shower heads for a spa-like experience. Notable updates include furnace and A/C (New A-coil) (2020), metal roof (2020), and an owned hot water heater. Temperature sensor-controlled heat coils under the home provide added protection during colder months. Additional highlights include a 10' x 20' driveway newer vinyl skirting at the front, newer front steps and porch with solar lighting, plus a 10' x 16' storage shed in excellent condition with newer roof and siding. Lot fees of $800/month include land lease, city taxes, water, sewer, garbage pickup, and road maintenance. Lovingly cared for and exceptionally well maintained, this home reflects true pride of ownership. Move-in ready and waiting for you. (id:60297)
Oak And Key Real Estate Brokerage
27 Ardsley Road
London North, Ontario
Fully furnished and all-inclusive, this turn key main floor 3 bedroom rental offers a rare opportunity in a quiet North London neighbourhood. Located at 27 Ardsley Road, this bright main floor unit of a duplex is thoughtfully set up with everything you need. Just bring your suitcase and settle in. The unit features three fully furnished bedrooms, each equipped with a queen bed, flat screen TV which you can enjoy with the included Netflix and Amazon Prime. The furnished living room and fully equipped kitchen create a comfortable and functional space for everyday living, whether you're working, studying, or relaxing at home. In suite laundry adds convenience, with two parking spaces available. Enjoy shared access to a spacious backyard, perfect for fresh air and outdoor downtime. This home is ideally situated just minutes from Masonville Mall, Western University, downtown London, parks, schools, and everyday shopping, making it a great option for professionals, students, or those relocating to the city. Available now with a 12 month lease. Rent includes heat, water, hydro, air conditioning, internet, and parking. A true turnkey rental in a prime North London location. (id:60297)
Blue Forest Realty Inc.
10 - 166 Southdale Road W
London South, Ontario
We are offering a 2.5% commission to the co-operating brokerage for this fantastic listing at 166 Southdale Road West, Unit #10. Whether you are a first-time home buyer looking to enter the market, a downsizer seeking a low-maintenance lifestyle, or an investor looking for a turnkey property, this condo townhouse is the perfect fit. This home has been freshly updated and is ready for you to simply unpack and relax. Step inside to find a bright, modern feel with brand-new flooring installed throughout the main level and fresh, neutral paint across the main and upper floors. You will find brand-new carpeting on the stairs and second-floor landing, while all-new LED ceiling lights throughout the home ensure a bright and energy-efficient living space. Beyond the front door, you are in a fantastic location close to everything you need. You are just minutes away from schools, grocery stores, restaurants, and malls, with plenty of parks nearby for outdoor enjoyment. Vacant and available immediately, this unit offers excellent value in a convenient London neighborhood. A short closing is preferred, and dates are very flexible. Don't miss this opportunity to own a home that feels fresh and inviting! **Some photos have been virtually staged** (Living room, Dining Room, Recreation Room, Primary Bedroom) (id:60297)
Oak And Key Real Estate Brokerage
201 - 1975 Fountain Grass Drive
London South, Ontario
Welcome to The Westdel Condominiums by Tricar, perfectly positioned in London's highly coveted West End. This exceptional suite combines modern style, effortless convenience, and unparalleled value as the best priced unit in the building. Designed with thoughtful detail throughout, it features two generous bedrooms, two elegant bathrooms, and a versatile den ideal for a home office, study, or cozy relaxation space. The open concept floor plan is made for modern living, offering a bright, airy atmosphere with large windows and a warm fireplace anchoring the inviting living area. The contemporary kitchen is a chef's dream, complete with sleek stainless steel appliances, a stylish breakfast bar, and ample workspace for cooking or casual dining. Step outside to the oversized private balcony, a perfect spot to enjoy morning sunshine, fresh air, or an evening wind-down. The primary suite offers a true retreat with a spacious walk-in closet and spa-inspired ensuite designed for unwinding after a long day. Convenience is at your fingertips with in-suite laundry and thoughtfully designed storage throughout. Life at The Westdel means accessing premium amenities just steps from your door. Enjoy a state-of-the-art fitness center, pickleball courts, media lounge, beautiful party room for entertaining, and a guest suite for visiting friends and family. Surrounded by parks, scenic trails, golf courses, and upscale shopping and dining, this location delivers the best of West London living. Stylish, move-in ready, and priced to sell, this 2 bedroom plus den condo is an opportunity you won't want to miss. (id:60297)
Century 21 First Canadian Corp. Dean Soufan Inc.
Century 21 First Canadian Corp
2161 Tribalwood Street
London North, Ontario
Welcome to this stunning 2 storey contemporary home situated in a highly desirable Hyde Park neighbourhood of North West London. This exceptional home showcases a perfect blend of modern design, functional living spaces & convenient location.Step inside to a bright & inviting open concept main level featuring 9' ceilings, loads of pot lights, engineered hardwood & ceramic flooring, 2pc bath and a sleek gourmet kitchen complete with ample cabinetry & storage space. The living & dining areas are flooded with natural light from large windows and a patio door leading to a fenced yard, ideal for relaxing or entertaining. Upstairs, you'll find all new hard surface flooring and a thoughtfully designed layout that includes a large primary bedroom with 2 walk-in closets and a 3pc ensuite bath with a tiled walk-in glass shower. Two additional spacious bedrooms, 4pc bath and convenient upper level Laundry. Freshly painted throughout, this move in ready home also features 3 car parking. All of this conveniently located close to all amenities, only steps to Walmart, Winners, Home Sense, LCBO, dental/medical clinics, banks, schools, parks, bus stops and much more! Don't miss out on this incredible opportunity to make this contemporary move in ready home your own! (id:60297)
Infinity Realty Inc.
7 Doerr Court
North Middlesex, Ontario
TO BE BUILT - Introducing The Richmond by Parry Homes a beautifully designed and thoughtfully crafted two storey home offers a seamless blend of timeless charm and contemporary finishes, perfect for families seeking both comfort and style. From the covered front porch, step into a spacious foyer that immediately showcases the homes bright and welcoming feel. The open-concept main floor is designed for both everyday living and entertaining, featuring a modern kitchen with quartz countertops, a corner pantry, and elegant finishes that carry through to the adjoining dining area. Large patio doors invite natural light and create a smooth transition to the backyard. The great room offers a bright and welcoming atmosphere, creating a natural gathering space for family and friends. A practical mudroom off the garage and a stylish 2-piece bath complete the main level. Upstairs, you will find three generously sized bedrooms, including a relaxing primary suite with a walk-in closet and a beautifully appointed ensuite with dual sinks. A second full bath, also with dual sinks, and convenient upper-level laundry offer thoughtful touches for modern family living. The interior combines luxury vinyl plank, ceramic tile, and soft carpet creating a clean, contemporary look that's both stylish and practical. With recessed lighting, neutral tones, and tasteful stone accents on the exterior, The Richmond delivers lasting appeal with a fresh, move-in-ready aesthetic. Built with care by Parry Homes, this is a home where style meets substance in a friendly, growing community just a short drive from London. Please note that pictures are from a previous model Richmond Model and some finishes and/or upgrades shown may not be included. Taxes & Assessed Value yet to be determined. (id:60297)
Century 21 First Canadian Corp.
11 - 156 Main Street
Bluewater, Ontario
Beautifully updated ALL-INCLUSIVE two-bedroom second floor apartment in Dashwood Ontario, ideally located just a 10-minute drive from Exeter and only 15 minutes from the stunning Grand Bend beach. This inviting unit is ready for immediate occupancy and features a refreshed bathroom and kitchen, newer flooring, and paint throughout. Enjoy the convenience of an all-inclusive lease, covering electricity, water, heat, water and 1 parking. This unit has a private balcony. Experience peaceful living with a quiet environment and a lovely green space at the back. The building has a convenient laundry room. Don't miss out on this attractive and affordable rental opportunity! Advertised rent includes a $100/m promotional discount for 1 year only. (id:60297)
Thrive Realty Group Inc.
6 - 156 Main Street
Bluewater, Ontario
Discover this beautifully updated ALL-INCLUSIVE two-bedroom ground floor apartment in Dashwood Ontario, ideally located just a 10-minute drive from Exeter and only 15 minutes from the stunning Grand Bend beach. This inviting unit is ready for immediate occupancy and features a refreshed bathroom and kitchen, newer flooring, and paint throughout. Enjoy the convenience of an all-inclusive monthly lease of $1,700, covering electricity, water, heat, water and 1 parking. This unit has walk-out sliding doors. Experience peaceful living with a quiet environment and a lovely green space at the back. The building has a convenient laundry room. Don't miss out on this attractive and affordable rental opportunity! Advertised rent includes a $100/m promotional discount for 1 year only. (id:60297)
Thrive Realty Group Inc.
205 - 549 Ridout Street N
London East, Ontario
Note: Possibly one of the best buys in London!! Identical, same square footage, or smaller units were sold between 2022 and 2024 for ($527,000, $499,000, $470,000, $445,000, $429,000, $405,000) in this building. Harris Park major Shoreline Restoration & Park Improvements (Cost approx $2 million) on East Side of Thames River are just completed (NEW lookouts, boat launch, benches, trees, walkways), which will give a huge boost to this area, and is right down from the building. Welcome to the epitome of urban living at the Blackfriars, in the heart of Downtown, within walking distance to trendy restaurants, Grand Theatre, Covent Garden Market, (Budweiser Gardens) JLC, stunning walking and biking paths, fishing, and canoeing spots!! This nice 2-bedroom, 2-bathroom Suite with unobstructed views of Harris Park and Thames River, is one of the larger units (1244 sq ft) with a popular, flexible layout, that offers a large foyer, spacious eat-in kitchen, large living room, dining room, and den combination, Master with ensuite, in-suite laundry & storage. It combines comfort, practicality & an incredible view that stretches over the tranquil Harris Park and the serenely flowing Thames River. This lovely suite has some recent updates (newer quality engineered hardwood, and tile flooring, and newer light fixtures). The building is approx 80% owner-occupied (retired seniors, young professionals) and, within the last 10 years has gone through major renos including (a classy, elegant rebuilt foyer with fireplace, designer's furniture, all carpeting, wallpaper, light fixtures, hardware, artwork on all floors, elevators, roof, underground parking membrane newer quality windows 2023, party room, extensive landscaping, and, security cameras on all floors & at the front, back patios and underground parking). Note: Brand new stove, fridge, dishwasher, washer, dryer, microwave, vent, between April 2025 to December 2025. (id:60297)
RE/MAX Centre City Realty Inc.
2670 Putnam Road
Thames Centre, Ontario
This is the one! Just 10 minutes from London, this stunning acreage with Wallace Creek running through it features a beautiful 4 bedroom raised bungalow with an oversized garage that easily fits two large pickup trucks, plus outdoor parking for an RV, 45ft trailer, and more. Blending modern upgrades, thoughtful design, and expansive living, its amazing inside and out. The home is warm and inviting with vaulted ceilings, open-concept layout, oversized windows, and hickory hardwood floors. A dual sided gas fireplace connects the great room and gourmet kitchen, which boasts a 12 ft quartz island, abundant cabinetry, and casual dining. Patio doors open to a large two tier deck and private yard, ideal for seamless indoor / outdoor living. All bedrooms fit king beds and include closet organizers. The main floor features two bedrooms, including a primary suite with two walk-ins and a spa like bath with double sinks and walk-in shower. Laundry/mud room and powder room complete the floor for easy one level living. The fully finished lower level offers a huge family room, two more bedrooms, full bath with tub/shower/double sinks, and a versatile workshop (pre-wired and plumbed for second kitchen to easily convert for an in-law suite). Direct stairs connect to the oversized insulated garage, perfect for car enthusiasts or hobbyists. Meticulously maintained with a new roof (2016), furnace, AC, and UV air disinfectant system (2017), ultraviolet disinfectant system for water, plus updated doors, custom lighting, and modern finishes. Central vac, gas BBQ line, two sheds, and negotiable zero-turn mower and snowblower add convenience. The sprawling lot offers privacy and mature landscaping, with low maintenance perennial gardens and a peaceful creek that attracts herons, deer, turtles, foxes, and more, your own private retreat. Just 3 minutes to Hwy 401 and under 30 minutes to Ingersoll, Dorchester, St. Thomas, and Aylmer, this exceptional home wont last. (id:60297)
Royal LePage Triland Realty
968 Springbank Avenue N
Woodstock, Ontario
Your dream home by Pittock Lake awaits! Nestled near Pittock Lake in a safe and quiet neighborhood, 968 Springbank Ave N offers the perfect blend of comfort, space, and style. This well-maintained home features 4 generous bedrooms and 3.5 bathrooms, along with expansive living areas that include an upgraded kitchen, a cozy family room, an inviting great room, and a formal dining area.Step outside to enjoy a spacious private backyard, ideal for relaxation or entertaining. Shopping, dining, and everyday amenities are all within walking distance or just a short drive away. Nature lovers will also appreciate the scenic lakeside trail, a delightful bonus for this charming community.If you're searching for a beautifully designed home with modern comforts, ample living space, and proximity to nature, 968 Springbank Ave N truly has it all. (id:60297)
Nu-Vista Pinnacle Realty Brokerage Inc
96 Golfdale Crescent
London South, Ontario
Spacious family home with 3+1 bedrooms, 3 bathrooms, an attached 2 car garage and an amazing inground pool on an oversized pie shaped lot in the sought-after Highland/Cleardale area. The main floor is flooded with natural light thanks to a large bay window in the living room, which opens to a dining area comfortably seating six. The eat-in kitchen features plenty of cabinetry, under-counter lighting, and a backsplash, with clear sightlines down to the impressive family room. The lower family level is designed for comfort, featuring luxury vinyl flooring, beautiful custom cabinets, a gas fireplace that warms the whole area, and a washroom for convenience. The upper level has three bedrooms, including a spacious primary suite overlooking the backyard with a walk-in closet and ensuite bathroom. A bonus basement level offers a home office (or potential 4th bedroom) plus two good sized storage rooms. The exterior is a real showstopper. Step out to a large cement patio with a high-end electric retractable awning, perfect for entertaining in the shade. The huge, private yard is beautifully landscaped and highlights an impressive heated inground chlorine pool measuring approximately 20 ft by 40 ft. The kidney shaped design includes inlaid steps, fiber optic lighting, an elephant winter safety cover, and a Hayward robotic vacuum. Completing the space is a large pool shed / powered workshop. Updates include a new furnace & A/C heat pump in 2024, concrete driveway redone in 2023 to the house with new front steps, plus a new roof and skylight in 2020. Close to great schools, LHSC, the 401, shopping and restaurants, Wortley Village, The Highland Country Club, and public transit, this property checks every box! (id:60297)
Royal LePage Triland Realty
51 Ashbury Avenue
London South, Ontario
Welcome to this move-in ready 3+1 bedroom, 2.5 bath home, ideally located in a family-friendly neighborhood with easy access to schools, shopping, Victoria Hospital, Fanshawe South Campus, and the 401. This fully renovated 2-storey home features a bright, open-concept main floor with no carpet throughout, a stylish kitchen with quartz countertops, white cabinetry, stainless steel appliances, and an island with extra storage. Upstairs, you'll find three spacious bedrooms, an updated 4-piece bathroom and the convenience of second-floor spacious laundry. The finished lower level-with a side entrance, bedroom, full bath and kitchenette-offers excellent in-law or rental potential. Thoughtful upgrades include all new windows and doors, smart thermostat, energy-efficient LED lighting, and a fully fenced backyard with deck and storage shed. Whether you're looking for a forever family home or a smart investment, this one checks all the boxes! (id:60297)
Royal LePage Triland Realty
181 Wellington Street
St. Thomas, Ontario
Where historic charm meets modern comfort. Located near the heart of the Old Courthouse District, this fully renovated gem places you just minutes from downtown, schools, parks, grocery stores, and countless local amenities. From the outside, you'll love the inviting wraparound covered porch, newer steel roof, and private driveway leading directly to the backyard. A brand new fence provides added privacy, perfect for relaxing, entertaining, or letting pets roam freely. Step inside to a thoughtfully designed main floor featuring an open-concept chef's kitchen and living area, plus a separate dining space and convenient half bath. The kitchen is a true standout, boasting Quartz countertops, soft-close cabinetry, and stunning gold accents that tie the space together beautifully. Tucked at the back of the main level is your spacious primary suite, complete with a walk-in closet and a stylish 4-piece bathroom. Upstairs, the original staircase adds warmth and character as it leads you to two oversized bedrooms, each with large closets, a second 4-piece bathroom, and convenient second-floor laundry. This home was stripped to the studs and rebuilt from the ground up, giving you peace of mind with all-new plumbing, electrical, HVAC (furnace & A/C), windows, appliances, and more. Move-in ready and packed with upgrades, 181 Wellington is the perfect blend of timeless character and modern convenience. Don't miss your opportunity to own this beautiful, turnkey home in one of St. Thomas's most walkable and welcoming neighbourhoods. (id:60297)
Oak And Key Real Estate Brokerage
56 Toulon Crescent
London East, Ontario
Looking for a bright and spacious home nestled on a quiet, tree-lined crescent with 3 bedrooms, an open-concept main floor, 2 full bathrooms, and a large detached garage? This is the one! With curb appeal in spades, this charming bungalow invites you to step inside and envision your life here with your loved ones. The open-concept main level creates a seamless flow, perfect for both daily living and entertaining. The kitchen features white cabinetry and a built-in pantry, spanning an entire wall, for additional storage. With ample space for dining and an openness to the living room, this layout offers great sight lines for children and increases togetherness while hosting friends and family. Three bedrooms and a full bathroom are located just down the hall, completing the main level. The finished lower level includes a very large recreational room, a second full bathroom, a den with the potential for a kitchenette, a laundry room, and an additional finished pantry/storage room. There is a side entrance that leads directly to the lower level from the driveway. Outside, you'll find a poured concrete patio, accessible through the rear of the home, which can be used for relaxing or hosting. The large lot offers parking for five cars and an oversized, detached single garage with hydro and a dedicated workstation. A separate shed provides even more storage space for lawncare and landscaping tools. This home is close to schools, parks, and all the shopping and amenities you need. Additionally, ease of access to the 401 is another great perk of this homes location. (id:60297)
The Realty Firm Inc.
27524 New Ontario Road
North Middlesex, Ontario
Prime 51.6 acre parcel for a beginning farmer or add 47 workable acres of high-fertility, more or less, to your existing land base. Located just west of Ailsa Craig, approximately 1/2 mile west of Cassidy Rd. on New Ontario Rd. The century frame home, approx. 1,950 sq. ft. has been well maintained and sits amongst mature trees & includes your own pond. Three bedrooms up with a 4 pc. bath. Main floor has generous principal areas, incl. a family room addition, a 4 pc bath, laundry/mudroom area. A main floor bedroom could easily be created, giving you 4 bedrooms for your growing family. The farmland is in 2 large fields separated by a good drainage ditch with a solid culvert crossing. No drainage map exists, but it was reported to be systematic tiling by the previous owner. The home is serviced with municipal water and natural gas, which is a great bonus for country living. Good possibility for the severance of the house and land for a qualified buyer. Drive shed for storage, shop, or vehicles. Two grain storage bins - 5000 bushels each. (id:60297)
Royal LePage Heartland Realty
27524 New Ontario Road
North Middlesex, Ontario
Prime 51.6 acre parcel for a beginning farmer or add 47 workable acres of high-fertility, more or less, to your existing land base. Located just west of Ailsa Craig, approximately 1/2 mile west of Cassidy Rd. on New Ontario Rd. The century frame home, approx. 1,950 sq. ft. has been well maintained and sits amongst mature trees & includes your own pond. Three bedrooms up with a 4 pc. bath. Main floor has generous principal areas, incl. a family room addition, a 4 pc bath, laundry/mudroom area. A main floor bedroom could easily be created, giving you 4 bedrooms for your growing family. The farmland is in 2 large fields separated by a good drainage ditch with a solid culvert crossing. No drainage map exists, but it was reported to be systematic tiling by the previous owner. The home is serviced with municipal water and natural gas, which is a great bonus for country living. Good possibility for the severance of the house and land for a qualified buyer. Drive shed for storage, shop, or vehicles. Two grain storage bins - 5000 bushels each. (id:60297)
Royal LePage Heartland Realty
321.5 Acres On South Mcnaughton And Stone Road W
Renfrew, Ontario
Rare land/farm opportunity: 321.5 acres in the Ottawa Valley! Conveniently located on paved roads between Renfrew and Douglas, this land package features 2 properties that are 7km from each other. The 229 acres on South McNaughton road offer 195 cultivated acres that have been randomly tile drained where needed, with maps available upon request. Approximately 80% of the cultivated acres on this parcel are made up of Renfrew Clay, with the remaining 20% being a Sandy soil. The 92.5 acre parcel on Stone road is made up of Renfrew Clay, and offers 89 cultivated acres that were randomly tiled in 2014 with maps available upon request. The larger parcel includes a great set of buildings including a nicely set 3 bedroom brick bungalow with newer propane furnace and steel roof. There is a second house which has little value but which does give someone the opportunity to build a second dwelling. Outbuildings include a 40' x 60' structure with concrete footings that is open to the concrete yard to the South (great for livestock or equipment storage) , a 30' x 80' hip roof barn, a 20' x 70' shed and a 30' x 40' workshop. The smaller parcel on Stone road features an older barn that could be used for storage. This land package has lots of potential whether it is to continue to grow or rent it out for cash cropping, start a grass-fed livestock enterprise, build a new livestock operation, the possibilities are endless! Come and see this land package for yourself, you won't be disappointed! (id:60297)
RE/MAX Centre City Realty Inc.
2933 Stone Road
Admaston/bromley, Ontario
92.5 acres of productive Ottawa Valley farmland conveniently located on a paved 3 minutes South-East of the quaint village of Douglas, 17 minutes West of Renfrew. The farm which is made up of Renfrew Clay offers 89 cultivated acres that were randomly tile drained in 2014 with maps available. The land is currently seeded with winter wheat and the Seller is open to renting the land back. The hip roof barn (that is located behind the house that was severed off) is part of the farm. If you are looking for more land, the Seller has an additional 229 acre farm with bungalow and outbuildings available 7km away, ask your realtor for more details! (id:60297)
RE/MAX Centre City Realty Inc.
1998 South Mcnaughton Road W
Admaston/bromley, Ontario
Rare land/farm opportunity: 229 acres on the Bonnechere river! Conveniently located on a paved road between Renfrew and Douglas, this property offers great access with only a minute 10 min drive to the town of Renfrew and 1 hr drive to Kanata. An additional 92.5 acre parcel with a barn located 7km away is available as well if you are looking for more land. The 229 acres offer 195 cultivated acres that have been randomly tile drained where needed, with maps available upon request. Approximately 80% of the cultivated acres are made up of Renfrew Clay, with the remaining 20% being a Sandy soil. This area of Sandy soil is located between the building envelope and the river, and with access to the river for irrigation, this part of the farm has many potential uses; from growing a wide range of vegetables and horticultural crops to making it a great spot to build. The 9 acre woodlot in the middle of this sandy area has potential to be turned into additional cultivated acres or to shelter livestock. At the end of the private laneway, you will find a nicely set 3 bedroom brick bungalow with newer propane furnace and steel roof. There is a second house which has little value but which does give someone the opportunity to build a second dwelling. Outbuildings include a 40' x 60' structure with concrete footings that is open to the concrete yard to the South (great for livestock or equipment storage) , a 30' x 80' hip roof barn, a 20' x 70' shed and a 30' x 40' workshop. The land has lots of potential whether it is to continue to grow or rent it out for cash crop, start a market garden, establish an orchard or start a grass-fed livestock enterprise, the possibilities are endless! Come and see this 229 acre farm for yourself, you won't be disappointed! (id:60297)
RE/MAX Centre City Realty Inc.
2933 Stone Road
Admaston/bromley, Ontario
92.5 acres of productive Ottawa Valley farmland conveniently located on a paved 3 minutes South-East of the quaint village of Douglas, 17 minutes West of Renfrew. The farm which is made up of Renfrew Clay offers 89 cultivated acres that were randomly tile drained in 2014 with maps available. The land is currently seeded with winter wheat and the Seller is open to renting the land back. The hip roof barn (that is located behind the house that was severed off) is part of the farm. If you are looking for more land, the Seller has an additional 229 acre farm with bungalow and outbuildings available 7km away, ask your realtor for more details! (id:60297)
RE/MAX Centre City Realty Inc.
5 - 727 Apricot Drive
London South, Ontario
Stunning Contemporary 2-Storey in Byron's Private Enclave: Welcome to this immaculate contemporary 2-storey home, quietly tucked away in a private enclave within one of Byron's most sought-after pockets. Meticulously maintained and thoughtfully updated, this home offers a bright open-concept main floor with stylish modern finishes-perfectly suited to today's lifestyle. The upgraded kitchen showcases sleek finishes and flows seamlessly into the dining and living areas, making everyday living and entertaining effortless. Step outside to the fully covered upper deck, where mature trees provide exceptional privacy and a tranquil, natural setting-an ideal space to relax or host guests. Upstairs, the spacious primary suite features a modern 3-piece ensuite, complemented by two additional generously sized bedrooms. The updated main bathroom includes a new tub, glass shower, contemporary tile, and modern fixtures. California shutters throughout the main windows add both elegance and privacy. The fully finished lower level extends your living space with a large family room, and walk-out to a second private covered deck. This lower walk out level is filled with natural light and includes updated flooring, a refinished 2 pc powder room, and a warm inviting atmosphere. Recent upgrades to the home include: Furnace & A/C (2021), Insulated garage door (2024), New LED pot lights throughout, Fresh paint and tasteful décor, Comfort-height toilets in all bathrooms, Smart Fridge with waterline, range hood & added pantry shelving, Upgraded laundry area with new cabinetry and counter. New stairs from upper deck to yard, and Gas line to BBQ. The exterior offers low-maintenance landscaping with a manicured lawn and modern curb appeal, while backing onto green space for added privacy and serenity. A common element fee of $285/month covers private road and driveway maintenance. Pride of ownership is evident throughout. Truly move-in ready and a must-see Byron gem. (id:60297)
Thrive Realty Group Inc.
91 - 1965 Upperpoint Gate
London South, Ontario
Welcome to this fantastic END UNIT in this beautiful AWARD WINNING freehold townhome. Located in the highly desirable Warbler Woods, walking distance to West 5 Restaurants, shops, markets, nature trails, ideally located close to Byron, Boler Mountain, Westwood Shopping Centre, quick access to HWY 402 and much much more. Open concept living, highlighting a large kitchen featuring full breakfast bar island, walk-in pantry, appliances and quartz countertops. Oversized windows throughout the home letting in an abndance of natural light. A fully fenced in private yard with deck, giving you your own personal space within this community. The primary room features a grand walk in closet and Spa worthy ensuite with full glass shower and double sinks! Two more bedrooms with ample space, a main 3 piece bath and the laundry room is located on the second floor making laundry a chore no more! Wait THERES MORE - a Security system with alarm, central vac, window coverings and all appliances included. Do not miss your chance to live in Luxury without the hefty cost. Book your showing today and make this house your home! (id:60297)
The Realty Firm Inc.
2 - 1375 Whetherfield Street
London North, Ontario
Better than New! Welcome to Unit #2 at 1375 Whetherfield Street, an exceptional 2+1 bedroom, 3 full bathroom bungalow townhouse located in a preferred area of the highly sought-after Oakridge Crossing community. Built in 2020, this bright, newly painted, spotless and move-in-ready unit offers over 2,100 sq. ft. of finished living space, including a fully finished lower level with a separate bedroom, full bathroom, and spacious rec room-ideal for a granny suite, guest accommodation, or additional family living. The main level features engineered hardwood flooring, a modern quartz kitchen with ceramic tile and a partially covered 12' x 8' deck with gas line-perfect for outdoor living in any season . The spacious primary suite includes a private 3-piece ensuite with a glass shower. This premium location within the complex provides added convenience, along with a private garage and single-car driveway. Enjoy the benefit of low condo fees, offering an affordable and low-maintenance lifestyle. Ideally situated near Western University, public transit, shopping, Costco, restaurants, parks, and scenic walking trails. A perfect home for young professionals, families, or downsizers seeking style, space, and an excellent location. (id:60297)
Thrive Realty Group Inc.
64 Jena Crescent
London East, Ontario
Opportunity knocks! This fantastic solid brick bungalow sits on a quiet court and offers exceptional value with a huge oversized double-wide driveway and a detached double-car garage-ideal for storage, a workshop, or winter convenience.Inside, the main floor features a bright open-concept living and dining area (with the option to convert the dining space back into a third bedroom if desired). Freshly painted and move-in ready, this home provides immediate comfort while still offering excellent potential to personalize to your own taste.The lower level is full height and partially finished-perfect for creating additional living space, a recreation room, or whatever suits your needs.Step outside to a perfectly sized yard that's easy to enjoy as is or enhance with your own landscaping vision.Located in South London near the Highbury corridor, this home offers quick access to the 401/402, making it a convenient choice for commuters or anyone seeking central access. Book your tour today and discover why this home should be your next move! (id:60297)
Thrive Realty Group Inc.
Lower - 66 Grand Avenue
London South, Ontario
Tucked into one of Londons most beloved neighbourhoods, this inviting 2-bedroom, 1-bath unit offers the perfect blend of character, comfort, and convenience. Located in Old South, youre just a 2-minute walk to Wellington Roads main transit line and only a 15-minute walk to vibrant Wortley Village, where cafes, boutiques, and community charm await.Inside, enjoy in-suite laundry, a spacious primary bedroom with a walk-in closet, and modern, low-maintenance finishes throughout. Water is included in the rent, and you'll also have your own private parking spot. With quick access to Downtown London, White Oaks Mall, and the London Health Sciences Centre, everything you need is close by. With its unbeatable location and cozy charm, this is more than just a place to live its a place to feel at home. Credit check, Employment letter, proof of income, and references required for application. (id:60297)
Housesigma Inc.
10099 Jennison Crescent
Lambton Shores, Ontario
MUSKOKA IN GRAND BEND | WATERFRONT ON PRIVATE LAKE w/ SPECTACULAR VIEWS | FULLY FURNISHED TURNKEY PACAKAGE | STEPS TO SANDY BEACH ACCESS: Welcome to Wee Lake, Grand Bend's best kept secret featuring a crystal clear sparkling blue spring fed private lake for swimming, paddle boarding, fishing & kayaking + stellar skating & family hockey in the winter + access to the Ausable River for even better fishing! Fall in love with this young custom 4 bed/4bath walk-out bungalow, one of only 5 lakefront properties nestled into this secluded subdivision, which is a small & quiet single cul de sac community on the beachside of the HWY. With only 36 parcels total & lake access limited to Wee Lake residents (sharing 1/36 ownership of lake), this tranquil & peaceful naturally fed sparkling phenomenon is barely used. This stunning architecturally designed custom masterpiece fronts the lake w/ 134' of priceless linear water frontage. Providing exceptional main floor living framing-in nonstop lake views + a sprawling lower level walking out to your included hot tub & swimming/fishing dock just 50 ft from your poured concrete patio, this is a 10+! The layout is brilliant, w/ soaring main level ceilings inc. an impressive 20+ ft vault & 10 ft ceilings throughout rest of main, a stellar master suite w/ ensuite/walk-in, laundry w/ sink + 2nd laundry in lower, 2 more main level bedrooms (one w/ a 1/2 bath ensuite/ ideal for home office), 2 sunrooms (guest sleepers), 2 gas fireplaces, lower level walk-out w/ bed & full bath + wall to wall windows - simply perfect. Imagine sipping your morning coffee while the kids or grandkids swim off your private dock w/ the dogs enjoying their fenced in yard / dog run. As an ideal family get away, short term rental money maker, or principal residence in the booming beach town of Grand Bend, this is a winner, just to steps to one of our most secluded area beach access points, the Pinedale Rd beach path. Turnkey package including furniture & appliances! (id:60297)
Royal LePage Triland Realty
139 Wesley Street
Dutton/dunwich, Ontario
Experience the charm of quiet small-town living on a picturesque half-acre lot, surrounded by lush greenery and backing onto peaceful cornfields. This expansive 5-bedroom, 5-bathroom home offers the perfect blend of space, comfort, and versatility for today's modern family. The heart of the home is a stunning, oversized kitchen featuring granite countertops, a generous island with added storage and seating, and beautiful French doors that open to your backyard oasis. Enjoy morning coffee or evening sunsets from the back deck overlooking the in-ground pool and open countryside. Hardwood floors flow throughout the home, enhancing the elegant main floor layout, which includes a large formal dining room and a spacious living room. The impressive primary suite is a true retreat, complete with a walk-in closet and a newly renovated ensuite featuring a walk-in shower and a freestanding soaker tub. Upstairs, you'll find four additional bedrooms, all with hardwood flooring, along with a well-appointed 4-piece bathroom. The bright, sun-filled basement offers exceptional natural light thanks to four oversized egress windows, and provides ample space for a games room, home gym, or family entertainment area-perfect for pool, ping pong, and more. Above the garage, with its own private entrance, is a self-contained studio granny suite offering a 3-piece bathroom, kitchenette, open living/sleeping area, and a large private balcony overlooking the backyard. Ideal for multigenerational living or as an excellent income-generating opportunity. Step outside and embrace summer in your fully fenced backyard oasis, complete with a sparkling inground pool, expansive concrete patio, and plenty of room to relax, entertain, or let children and pets play safely. The pool shed houses all equipment, including a robotic cleaner, making maintenance effortless. This exceptional property delivers space, privacy, and lifestyle-an ideal place to call home. Heated/AC garage (heat pump 2025) (id:60297)
Team Glasser Real Estate Brokerage Inc.
402 Victoria Street
London East, Ontario
Location Location....Situated on one of Old North's most sought after streets, this spacious home of just under 2000 square feet is loaded with charm and character from the beautiful exterior curb appeal and all through the home. Features a spacious addition with main floor family room, and large oversized primary bedroom. 4 bedrooms and 2 full baths with detached garage and very private fully fenced rear yard with large rear sundeck. Hardwood flooring and natural wood trim throughout. Bright white kitchen overlooking rear yard with stainless steel appliances. Finished lower level with a full 3 piece bath. Plenty of storage throughout. Rare opportunity in this location. (id:60297)
Coldwell Banker Power Realty
4.5 Morrison Drive
St. Thomas, Ontario
Beautifully Maintained All-Brick Bungalow, perfect layout & location for empty nesters. This beautiful bungalow includes 2+1 Bdrms (potential), 2 Full Bathrooms, 1.5 Car Garage, & Private Double Driveway! This home has gorgeous curb appeal featuring a stamped concrete drive, which leads to the charming covered front porch, with elegant glass storm/screen door, leading into the welcoming front foyer. Main floor provides complete & seamless living, featuring a large open- concept kitchen, with tons of counter and cupboard space, including a breakfast bar island with seating (for 3+) and an additional food-prep sink. The kitchen overlooks the spacious dining and living room area, complemented w/ a vaulted ceiling, pot lighting and a cozy gas fireplace. French doors off of the living room lead you out to the low maintenance, private, completely fenced backyard with a sprawling deck, pergola, as well as beautiful planned garden areas. Main floor also showcases a vast primary bedroom with a sizeable walk-in closet, large 4PC washroom with separate shower (replaced in 2022), soaker tub, large vanity & an additional door which leads to the main floor laundry area. Main floor also features a room currently set up as a den, but easily converted to a main floor spare/2nd bdrm. The lower level boasts another spare bedroom, full 3PC washroom, family room w/ closet, cold storage, & huge unfinished area ready to be transformed into your own desires. This property has great positioning for added privacy that you don't often find! Central air conditioner replaced in 2024. Shingles replaced in 2016. Dishwasher replaced in 2024. Owned tankless water heater. This wonderful SE neighbourhood has restaurants nearby, St.Thomas Elgin General Hospital, 20 minute walk to the famous Pinafore Park & great amenities at your fingertips, either a short walk, bus ride or drive! Located a 20 min drive S of London! 15 minute drive to Port Stanley & beautiful Lake Erie Beaches. Just move-in & ENJOY! (id:60297)
Century 21 First Canadian Corp
9664 Belmont Road
Central Elgin, Ontario
Discover the perfect blend of country charm and utility at 9664 Belmont Rd. Situated on a sprawling 1.4-acre lot, this property is a dream for hobbyists, entrepreneurs, or those seeking a multi-generational living setup. The standout feature is the massive, multi-bay detached shop, which includes a dedicated studio space, its own washroom, and independent hydro and gas meters. As an incredible bonus, the presence of a tower on-site provides the property with free high-speed internet, making it an ideal hub for a home business or remote work.The residence is a beautifully maintained two-storey farmhouse that radiates character. The main home features three spacious bedrooms and a modern, upgraded kitchen designed for the home chef. The layout flows seamlessly between two distinct living rooms and a formal dining room, perfect for hosting large gatherings. Practicality meets style with a large main-floor bathroom housing the laundry, and a functional mudroom entry to keep the elements at bay. Additionally, the home offers a fully separate secondary suite-complete with one bedroom, one bathroom, and its own laundry-providing excellent potential for rental income or a private guest wing.Outside, the lifestyle opportunities are endless. The grounds are an entertainer's paradise, featuring an above-ground pool, a serene pond, a sun-drenched deck, and a cozy covered porch for rainy afternoons. With lush gardens, plenty of open green space, and the potential for a chicken coop, you can truly embrace the hobby-farm lifestyle. Ample parking and storage space ensure there is room for all your vehicles, trailers, and equipment. This unique property offers the space you need, the amenities you want, and the rural tranquility you've been searching for. (id:60297)
Royal LePage Triland Realty
90 Longview Court
London South, Ontario
Unique and stunning executive one floor residence with a walk-out basement, situated on an exclusive dead end cul-de-sac in one of the finest settings in Byron. Inside features spacious foyer and entrance hall, a formal living and dining room, gorgeous updated kitchen with large island, family room with gas fireplace, luxurious primary bedroom with ensuite and walk in closet, main floor laundry, and second bedroom currently set up as an office. Lower level includes a walk out from family room with gas fireplace, 2 bedrooms connected by a Jack and Jill style bathroom, a second bathroom with jetted tub and sauna, large storage room and a cold room. Ideal guest area, or possible teenage retreat. Also Granny Suite potential. Property is scenic with mature trees, deck off the kitchen, and lower patio overlooking the private yard. Close to highly rated schools, Sports Field, and the Byron Village with all it's amenities. Very unique and rare opportunity for a generously sized one floor home in a great area. Downsize without sacrificing space or the ability to entertain. (id:60297)
Royal LePage Triland Realty
208 Trowbridge Avenue
London South, Ontario
Located in the highly sought after Kensal Park neighbourhood, this solid all brick bungalow offers an excellent opportunity to own in one of London's most in demand areas. Surrounded by mature trees and close to great amenities, park space, walking trails and just minutes to downtown London, the location truly stands out. Set on a mature fenced 50 x 165 foot lot, the property offers private driveway parking for three cars and an expansive backyard with endless potential. Whether you envision lush gardens, a future pool or a possible home expansion, there is tremendous space to make it your own. The main floor welcomes you into a bright and spacious living room finished in original hardwood flooring and filled with natural light from oversized windows that were updated in 2009. Two generous bedrooms also feature original hardwood floors and are complemented by a full four piece bathroom. The white kitchen offers ample cabinet and counter space along with a large eating area. Garden doors off the kitchen lead directly to the backyard, creating an easy flow for indoor and outdoor living. The lower level is partially finished with a sizable rec room and a large utility room providing plenty of storage space. Additional updates include a new front door in 2020 as well as a furnace and central air installed in 2009. A well cared for home in a prime neighbourhood with outstanding lot size and future potential, this is a property you will not want to miss. (id:60297)
Royal LePage Triland Realty
4547 William Street
Plympton-Wyoming, Ontario
Welcome to lakeside living in the charming community of Gallimere Beach! Just steps from private beach access and only about a kilometre from Highland Glen Conservation Area-an inviting spot with shoreline views, beach access, and a peaceful natural setting-this location truly has it all. The home has seen many thoughtful updates over the past few years, including a stunning refreshed kitchen featuring custom cabinetry, quartz countertops, stainless steel appliances, and a bright, open layout that flows easily into the dining and living rooms. Enjoy lovely views of Lake Huron from the comfort of your home. With 4 bedrooms and 2 bathrooms, there's plenty of space for family and guests. The finished basement offers an ideal spot for entertaining, relaxing, or weekend gatherings. This is a wonderful opportunity to enjoy comfort, style, and the relaxed lakeside lifestyle! (id:60297)
Keller Williams Lifestyles
6354 Old Garrison Boulevard
London South, Ontario
Available Now. The Beaumont Model Home by Mapleton Homes is where modern elegance meets comfort, this showcase model is now available for purchase. Featuring a DISCOUNT of approximately $100,000 in builder upgrades, plus high-end built-in appliances included, this home delivers exceptional value from the moment you step inside. Situated on a 52.5-foot pool sized lot (Backing on to green space) in desirable Talbot Village (Southwest London), this meticulously crafted residence offers 4 bedrooms and 3.5 bathrooms, providing generous space for family and guests. Inside, enjoy a carpet-free, open-concept layout with rich hardwood floors, exceptional trim work, and large, energy-efficient German-made tilt-and-turn windows that fill the home with natural light. The gourmet kitchen boasts custom cabinetry, a spacious island, and premium built-ins perfect for entertaining or everyday meals. A dedicated home office with abundant sunlight makes working or studying from home effortless. Set in the heart of Talbot Village, residents enjoy nearby parks, walking trails, and recreation, with shopping, excellent schools, dining, gyms, and entertainment only minutes away. This is a rare opportunity to own Mapleton Homes beautifully appointed model home. Book your private showing or visit one of our open houses The Beaumont could soon be your new home! Flexible closing available. (id:60297)
Streetcity Realty Inc.
217 Giles Street
London East, Ontario
STEP INTO THIS WELCOMING 1 1/2 STOREY, 3 BEDROOMS 2 FULL BATHS WHERE OPEN CONCEPT LIVING CREATES THE HEART OF THE HOUSE. IMAGINE COOKING DINNER WHILE CHATTING WITH FAMILY IN THE LIVING ROOM, OR HOSTING FRIENDS WHERE EVERYONE CAN GATHER IN ONE BRIGHT CONNECTED SPACE. UPSTAIRS 2 COZY BEDROOMS OFFER THE PERFECT RETREAT AT THE END OF THE DAY, GIVING EACH FAMILY MEMBER THEIR OWN COMFORTABLE CORNER BUT THE MAGIC TRULY BEGINS OUTDOORS YOUR VERY OWN BACKYARD ESCAPE. PICTURE QUIET MORNING BY THE SPARKLING FISH POND SUMMER BARBECUES WITH LOVES ONES OR KIDS AND PETS RUNNING FREE IN THE WIDE OPEN SPACE. WITH ROOM FOR 4 CARS, ENTERTAINING IS EASY AND COMING HOME FEELS EFFORTLESS. THIS IS NOT JUST A HOUSE IT IS A PLACE WHERE EVERYDAY MOMENTS TURN INTO LIFELONG MEMORIES (id:60297)
London Living Real Estate Ltd.
8 - 189 Homestead Crescent
London North, Ontario
Welcome to Unit 8 at 189 Homestead Crescent, a well located two storey, 3 bed, 2.5 bath, attached townhome with a single car attached garage and convenient inside entry. Tucked away in a quiet, well maintained complex in the desirable Whitehills neighbourhood, this home offers an ideal setting just steps from the Medway Valley Heritage Forest, Emily Carr Elementary School, Sherwood Forest Mall, and close to Masonville, Western University, and a wide range of North London amenities.The interior presents a fantastic opportunity for buyers looking to add their own updates and build equity. The bright and open main floor features an eat in kitchen at the front of the home with a generous dining area and a large window that fills the space with natural light. The kitchen has been updated with newer stainless steel appliances. Also on the main floor is a convenient two piece powder room. At the rear of the unit, the open concept living and dining area is anchored by a gas fireplace, creating a warm and inviting focal point. Sliding patio doors lead to a private rear deck, offering a quiet outdoor space to relax or entertain. The second floor offers three generous sized bedrooms, including a spacious primary suite with a full ensuite featuring a stand up shower and corner jetted tub, along with an additional four piece bathroom. The lower level is partially finished with a recreation room, plus ample storage and laundry space in the unfinished area, and is home to the updated furnace and central air system (2015). With a functional layout, strong potential, and an excellent North London location, this home is ideal for first time buyers, investors, or those looking to customize a property in a sought after community. (id:60297)
Royal LePage Triland Realty
812 - 570 Proudfoot Lane
London North, Ontario
Location! Nice one bedroom unit offers so much convenience with walking distance to Wonderland/Oxford Shopping Center with the stores of Costco, T&T, LCBO Sobeys, and Gyms, restaurants/entertainment, medical offices. Bus routes in front door directly to Western University/hospital, Kings College University, Fanshawe college, downtown or anywhere else in the city. This lovely unit has a huge living room, dining room, kitchen, a good sized bedroom, 4 picec bathroom and a private laundry. Furniture icluded! Water included. Available early April. (id:60297)
Century 21 First Canadian Corp
Basement - 1461 Glengary Avenue W
London North, Ontario
Prime location with the stunning 2 Bedroom, 1-Bathroom Legal Basement Apartment(Second dwelling) in the highly sought-after North End, just minutes from AB Lucas Secondary School, Masonville Mall, and all major amenities. Step inside through your private back entrance and enjoy a bright apartment. The two bedrooms and a kitchen is in the second basement. The living room and an en-large egress window. Enjoy the comfort; a peaceful family-friendly neighbourhood, and the unbeatable convenience of being close to transit, parks, shops, and dining. The lower unit sharing with 40% of all utilities. it's move-in condition. (id:60297)
RE/MAX Centre City Realty Inc.
THINKING OF SELLING or BUYING?
We Get You Moving!
Contact Us

About Steve & Julia
With over 40 years of combined experience, we are dedicated to helping you find your dream home with personalized service and expertise.
© 2025 Wiggett Properties. All Rights Reserved. | Made with ❤️ by Jet Branding
