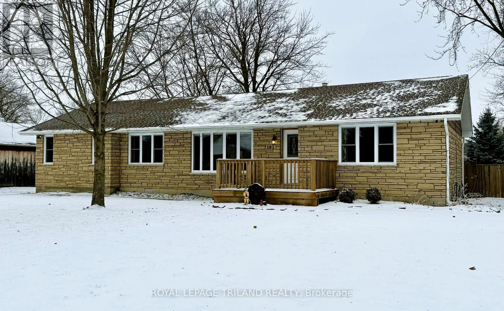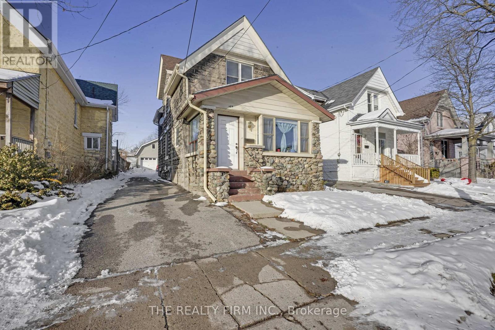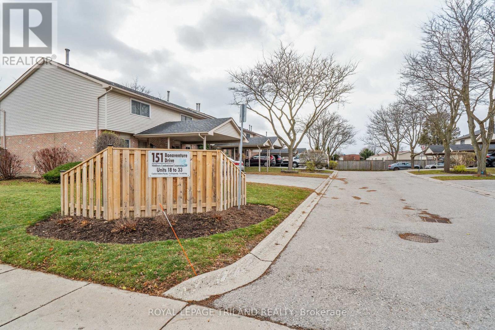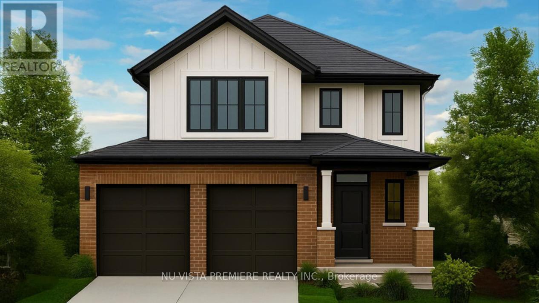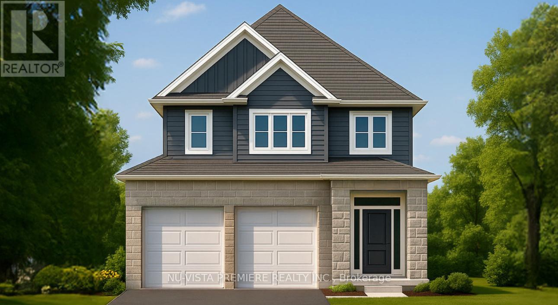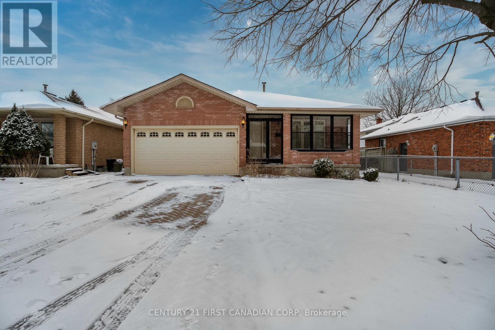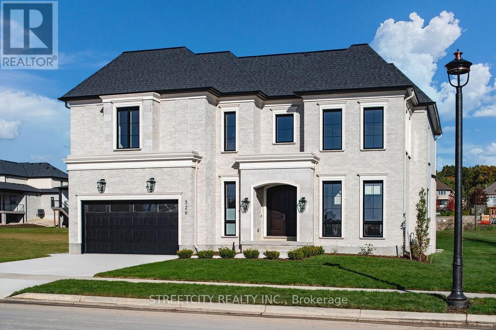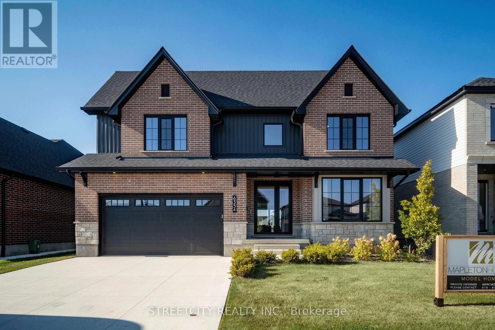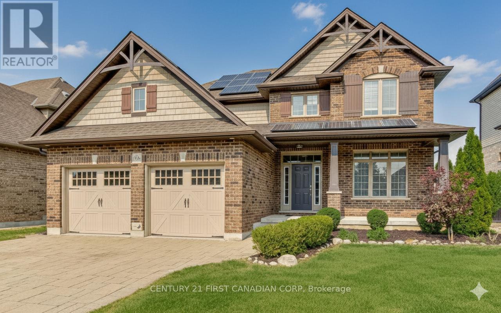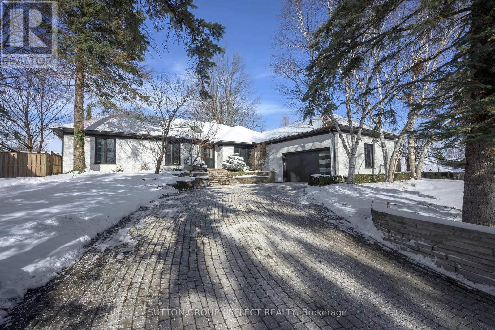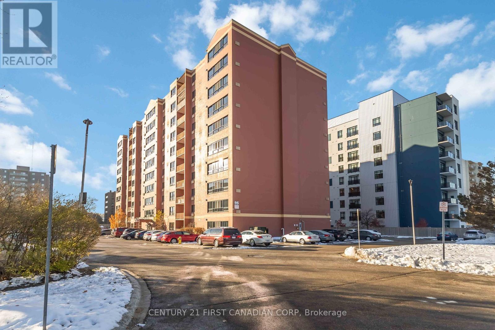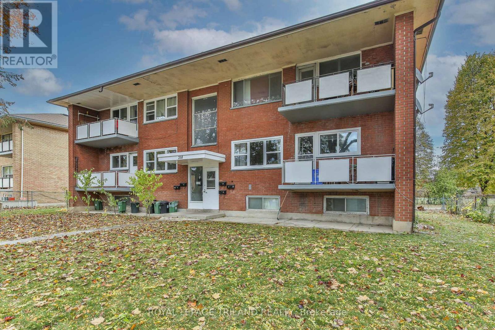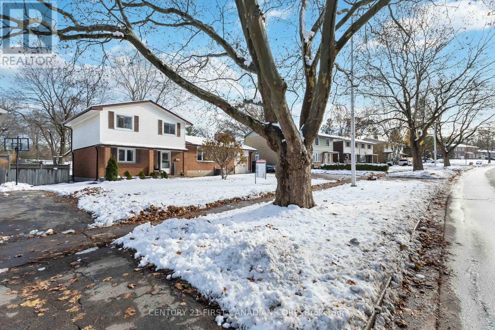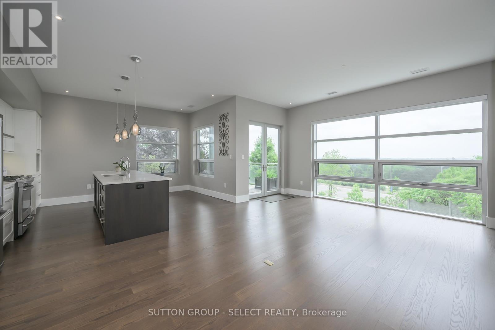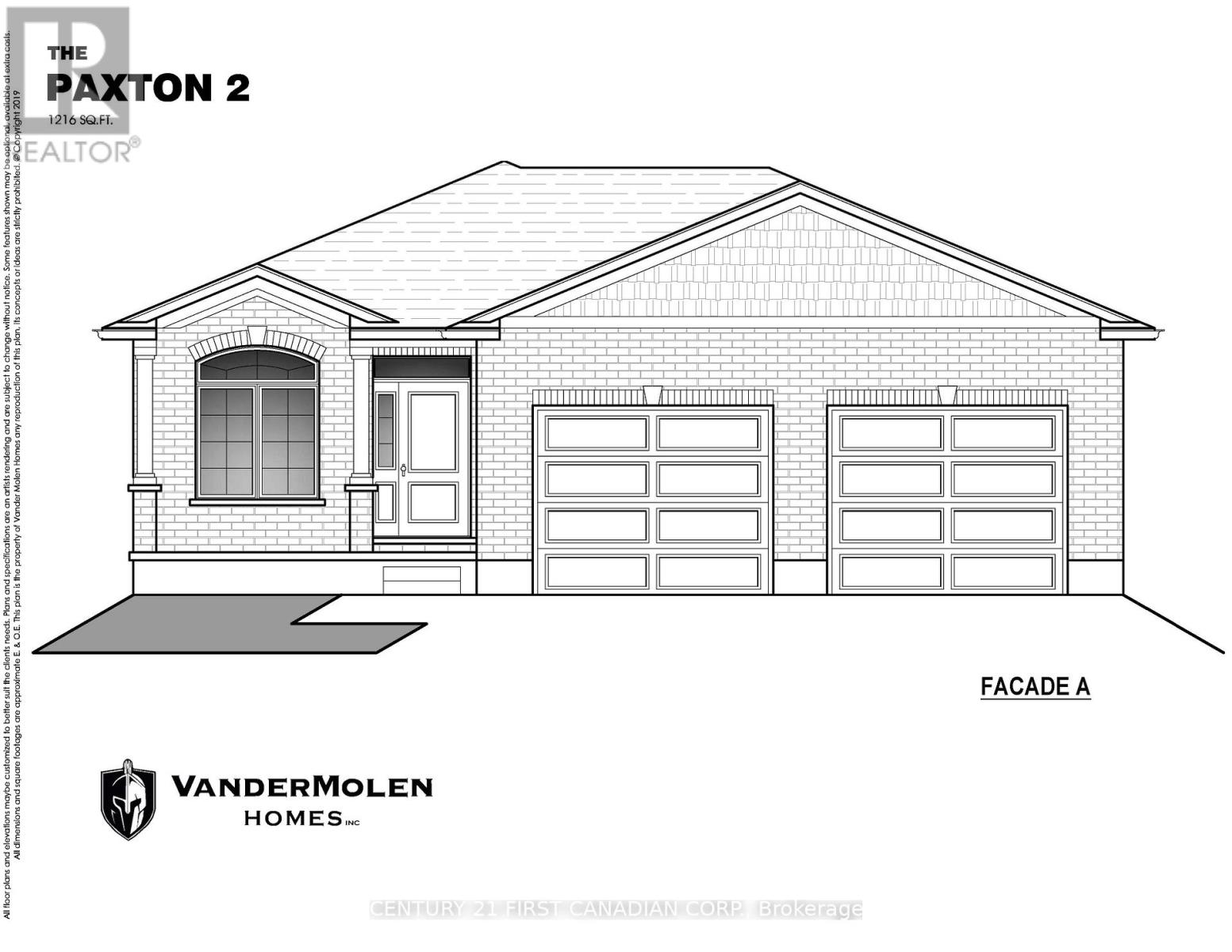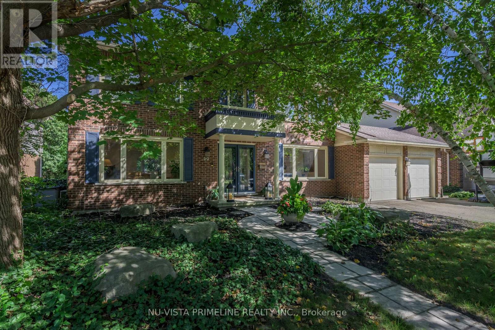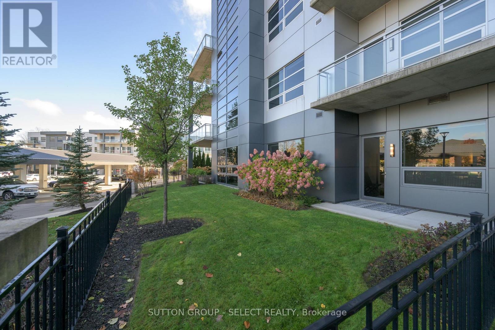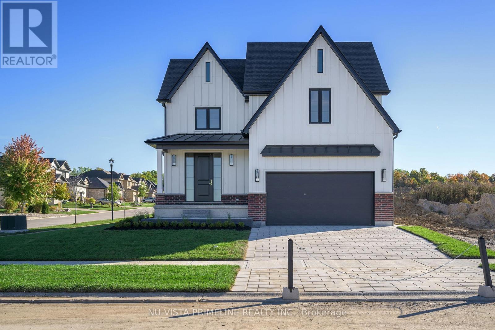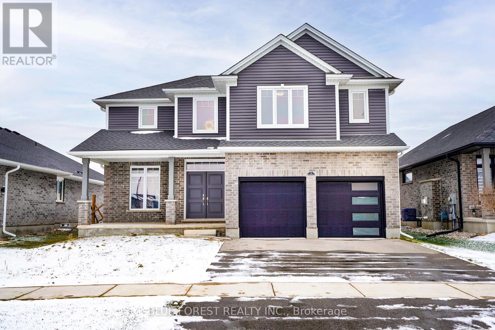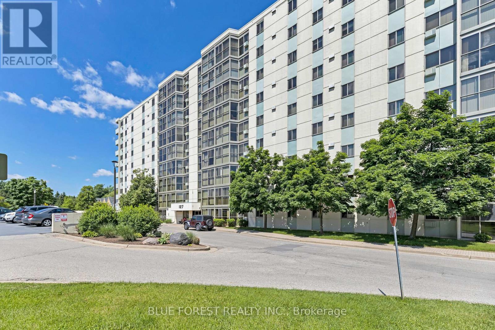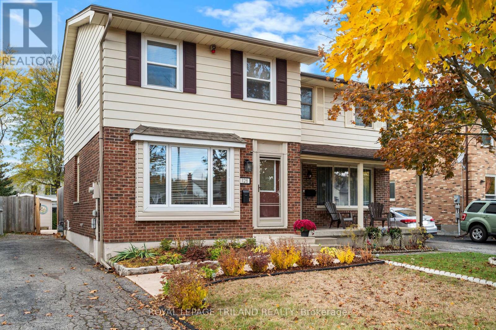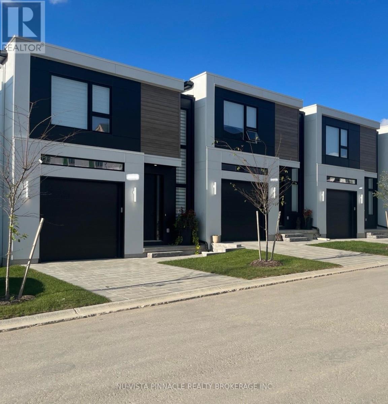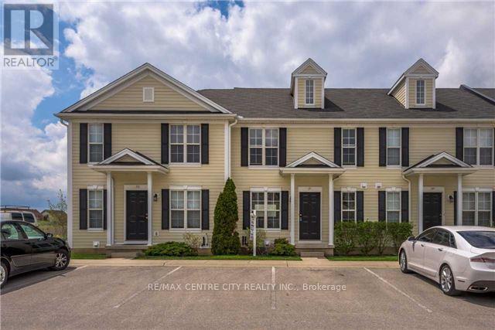Listings
102 Ontario Street
Lambton Shores, Ontario
Start your New Year off right with this well-maintained home! Move right into this spacious 3-bedroom, 2-bath brick bungalow nestled in the quaint town of Thedford. An attractive, new addition completed in 2021 features a beautiful primary bedroom with walk-in closet and 4-piece ensuite. The kitchen and windows were also updated in 2021, along with the electrical panel and breaker service. Enjoy a fully fenced backyard with low-maintenance gardens; perfect for relaxing or entertaining. Water heater is owned for added value. Located just minutes from the stunning beaches and sunsets of Lake Huron, and close to golf courses, wineries, breweries, and Pinery Provincial Park. A fantastic opportunity for commuters to both London and Sarnia! (id:60297)
Royal LePage Triland Realty
924 Princess Avenue
London East, Ontario
Two separate detached homes on one lot! Discover the perfect blend of character, flexibility, and income potential at 924 Princess Avenue. Just steps from 100 Kellogg Lane, local breweries, the Western Fairgrounds, and the Artisan Market, this updated property offers unmatched versatility for multi-generational living, investors, or anyone seeking an Airbnb or mortgage-helper opportunity. The main residence features three spacious bedrooms and two full bathrooms, with three separate main-level entrances-ideal for a variety of living configurations. Formerly used as a duplex (currently single-family), the layout offers a seamless opportunity to convert back to two units if desired. At the rear of the property, a two-storey detached garage structure has been re-imagined as a bright, loft-style apartment complete with a full kitchen, bathroom, and in-suite laundry. The upper loft level offers open-concept living with room to add additional bedrooms, perfect for guests, tenants, or short-term stays.Updated and well cared for over the years, this property is move-in ready and full of potential. Whether you choose to live in one home and rent the other, accommodate extended family, or expand your investment portfolio, 924 Princess Avenue delivers exceptional flexibility in a rapidly developing area close to Bus Rapid Transit, shopping, dining, and London's vibrant entertainment district.Note: Main House - 1,815 sq. ft. above grade. Garage Loft - 895 sq.ft. above grade. (System limited to show one structure. Details listed are for main house.) (id:60297)
The Realty Firm Inc.
24 - 151 Bonaventure Drive
London East, Ontario
Welcome to this bright 3bedroom, 3bathroom condo located at 151 Bonaventure Drive, London - close to schools, transit, and all amenities. The main floor features a spacious kitchen, dining area, and a welcoming living room with direct access to the fully fenced patio, perfect for outdoor relaxation or entertaining. Upstairs, you'll find three generous bedrooms, including a primary suite with cheater ensuite access. The finished lower level adds even more living space with a cozy family room complete with a gas fireplace, a three-piece bathroom, laundry with sink and a large storage area. This home offers numerous upgrades, including two renovated bathrooms, freshly painted, hard surface flooring throughout, trim, baseboards and some closet doors, stainless steel fridge and stove, on demand -tankless hot water system, and furnace and central air - ensuring comfort and efficiency. Convenient driveway parking with space for two vehicles. This move-in ready home offers exceptional value and a fantastic location-perfect for families, first-time buyers, or investors. (id:60297)
Royal LePage Triland Realty
206 Bowman Drive
Middlesex Centre, Ontario
Discover The Sheffield II presented by Richfield Custom Homes, a thoughtfully designed 3-bedroom, 2.5-bathroom home offering 1,466 square feet of modern living space on a 40-foot lot. This model combines functionality, style, and comfort, perfect for families or first-time homeowners.Step inside to an open-concept main floor featuring 9-foot ceilings and a spacious layout that seamlessly connects the kitchen, dining, and living areas, ideal for entertaining or relaxing at home. The kitchen offers ample cabinetry and elegant stone countertops throughout, blending design and practicality. Upstairs, you'll find three generously sized bedrooms, including a primary suite with an ensuite bathroom and walk-in closet. A convenient second-floor laundry and full main bathroom complete the upper level. With a two-car garage, efficient use of space, and timeless architectural design, The Sheffield II delivers the perfect balance of comfort and sophistication tailored to meet your lifestyle needs. Visit us at 28 Basil Cres. during our open house hours on Saturdays & Sundays from 2-4 or by appointment. (id:60297)
Nu-Vista Premiere Realty Inc.
210 Bowman Drive
Middlesex Centre, Ontario
Welcome to The Leeds II presented by Richfield Custom Homes; a stunning 3-bedroom, 2.5-bathroom home offering 1,687 sqft. of beautifully designed living space. With its open, functional layout and attention to detail, this home is designed to complement todays modern lifestyle. The main floor features 9-foot ceilings and an inviting, open-concept living area perfect for entertaining or relaxing with family. The kitchen includes full-height cabinetry and elegant stone countertops, offering style and practicality in equal measure.Upstairs, the spacious primary suite provides a private retreat complete with an ensuite bathroom and walk-in closet. Two additional bedrooms, a full main bath, and a convenient second-floor laundry complete the upper level.With a two-car garage, thoughtful design, and quality craftsmanship throughout, The Leeds II delivers comfort, versatility, and timeless appeal, ideal for families and professionals alike. Visit us at 28 Basil Cres. during our open house hours on Saturdays & Sundays from 2-4 or by appointment. (id:60297)
Nu-Vista Premiere Realty Inc.
23 Josselyn Drive
London South, Ontario
Beautifully updated 4-level backsplit in desirable White Oaks, offering bright, open living and modern comfort throughout. The main level features a seamless living/dining/kitchen layout with a vaulted ceiling and skylight that fill the space with natural light. Upstairs are three generous bedrooms and two full baths, including a private ensuite. The third-level family room with a gas fireplace creates a warm and relaxing gathering space. The lower level provides extra storage, a second laundry area, and potential for future customization. Enjoy peace of mind with brand-new furnace, new flooring (excluding wet areas), and recent roof repairs. Added convenience with two laundry setups-second level and basement. A well-maintained, move-in-ready home with the updates buyers value most (id:60297)
Century 21 First Canadian Corp
326 Manhattan Drive
London South, Ontario
Priced with more than $300,000 in builder discounts!!!Exceptional Custom Home by Mapleton Homes in Boler HeightsWelcome to this thoughtfully designed Executive property by MapletonHomes, nestled on a spacious 66 x 144 pool-sized lot in the prestigious Boler Heights community. Created for modern families who valuecraftsmanship, comfort, and timeless style, this 4-bedroom, 4-ensuite residence blends elegance with everyday livability.TheRenaissance-inspired exterior showcases a refined mix of stone, stucco, and brick. Inside, a grand front entry reveals custom porcelainflooring and 10ft high flat ceilings and 8ft door heights detailed with crown molding and sophisticated millwork throughout.The open-conceptmain floor offers flow and functionality while maintaining cozy, well-defined spaces. At the centre of the home is a chefs kitchen with customcabinetry, integrated Dekton countertops and backsplash, reeded-glass upper cabinets, and a custom hood. Bronze-glass metal screens framethe dining area, adding a modern design touch. Upstairs, boasts 9ft ceilings with 8ft door heights throughout, the light-filled primary suitefeatures double doors, a designer dressing room with floor-to-ceiling cabinetry, and a spa-like 5-piece ensuite with porcelain tile and anarched-glass shower enclosure. Three additional bedrooms each offer their own private ensuite, each with carefully curated finishes, includingstandout tilework.A private main-floor office, spacious laundry with V-groove cabinetry, and an unfinished lower level with 9 ceilings andlarge windows offer space to grow. The covered back patio and concrete drive complete the package.Includes Tarion Warranty, Survey, andHST. Experience a higher standard of living where luxury feels like home. (id:60297)
Streetcity Realty Inc.
6354 Old Garrison Boulevard
London South, Ontario
Available Now. The Beaumont Model Home by Mapleton Homes is where modern elegance meets comfort, this showcase model is now available for purchase. Featuring a DISCOUNT of approximately $100,000 in builder upgrades, plus high-end built-in appliances included, this home delivers exceptional value from the moment you step inside. Situated on a 52.5-foot pool sized lot (Backing on to green space) in desirable Talbot Village (Southwest London), this meticulously crafted residence offers 4 bedrooms and 3.5 bathrooms, providing generous space for family and guests. Inside, enjoy a carpet-free, open-concept layout with rich hardwood floors, exceptional trim work, and large, energy-efficient German-made tilt-and-turn windows that fill the home with natural light. The gourmet kitchen boasts custom cabinetry, a spacious island, and premium built-ins perfect for entertaining or everyday meals. A dedicated home office with abundant sunlight makes working or studying from home effortless. Set in the heart of Talbot Village, residents enjoy nearby parks, walking trails, and recreation, with shopping, excellent schools, dining, gyms, and entertainment only minutes away. This is a rare opportunity to own Mapleton Homes beautifully appointed model home. Book your private showing or visit one of our open houses The Beaumont could soon be your new home! Flexible closing available. (id:60297)
Streetcity Realty Inc.
1956 Quarrier Road
London North, Ontario
Location, Location, Location!Welcome to this exquisite former model home in the highly sought-after Sunningdale neighbourhood! Offering 4+1 spacious bedrooms, 3.5 bathrooms, and approximately 3,800 sq. ft. of beautifully finished living space, this home sits on a premium pool-sized lot-perfect for outdoor enjoyment.Surrounded by prestigious luxury homes, this property is ideally positioned near the renowned Sunningdale Golf & Country Club and is just minutes from Western University, University Hospital, Masonville Mall, top retail, restaurants, and everyday conveniences. It is also located within the boundaries of top-rated schools, including Masonville Public School and A.B. Lucas Secondary School, and only steps to St. Catherine of Siena Catholic Elementary School, Plane Tree Park, and playgrounds.Inside, the home is move-in ready with thoughtful upgrades throughout. Enjoy newer high-quality hardwood flooring on both the main and second levels, a smart and functional layout, a bright eat-in kitchen, and a spacious family room filled with natural light. The generously sized primary bedroom features a luxurious 5-piece ensuite and a walk-in closet.The professionally finished basement, completed with an official permit from the City of London, includes a large guest bedroom with an oversized window-ideal for extended family or visitors. Additional upgrades include a newer roof, Benjamin Moore Eco Spec paint, newly designed bedroom closets with organizers, a drinking water filtration system, and an owned hot water tank.This stunning home offers exceptional value in one of London's best neighbourhoods. Don't miss this rare opportunity-book your private showing today! (id:60297)
Century 21 First Canadian Corp
288 Windermere Court W
London North, Ontario
Set back on a 100-ft-wide, 0.40 acre lot along coveted Windermere Court West-an exclusive, traffic-calmed lane with homes on only one side overlooking the Elsie Perrin Estate-this fully transformed modern residence delivers 3,177 sq ft above grade and a seductive gallery-style aesthetic. The road is curbed, dead-ended, and services only the resident homes, enhancing peace and privacy. With Western University, University Hospital, and Medway Valley trails in walking distance, the setting is unmatched for buyers who value location. Inside, the main level flows with curated, art-gallery intention: newer windows and doors frame natural light, continuous flooring extends sight-lines, and a sculptural quartz fireplace surround and feature wall creates impact defining the stepped-down living room. The architectural kitchen performs as both workspace and showpiece, offering dual islands, extensive cabinetry, a porcelain/quartz feature wall, and a walk-in pantry. A generous dining area, sunroom/office, impressive main bath, and three bedrooms - including a bold, light-filled primary suite with a beautifully redesigned ensuite-complete the main level. The lower level expands the home's lifestyle narrative with nearly 2,000 sq ft of upscale finished space. Glass partitions showcase a double laundry suite, a glassed-in gym, and a glass-front bonus room ideal for a future wine cellar, adding a boutique-hotel sensibility. A large workout studio, lounge, games area, full bath, finished bonus room, and a private bedroom complete the level. Outside, the deep, fully fenced yard evolves into a private resort: heated salt-water sport-pool, hot tub, and a pool house that flows into a covered lanai-creating effortless outdoor living whether you want shade, shelter from rain, or a serene retreat after a workout. Redesigned front landscaping and lift-height garage ceilings complete this modern sanctuary. Windermere Court West is a rare address-and this is one of its most compelling homes. (id:60297)
Sutton Group - Select Realty
309 - 95 Baseline Road W
London South, Ontario
Your Exceptional New Lifestyle Awaits! Get ready to fall in love with this sun-drenched, two-bedroom, two-bath condo that's absolutely brimming with style and convenience! With a coveted Southern exposure, your spacious retreat is bathed in natural light, making every day feel like a vacation. Prepare to be impressed by the generous room sizes-from the welcoming living and dining rooms to the wonderfully appointed kitchen and bedrooms. This condo truly lives large! A large primary bedroom featuring a walk-in closet and a private 3-piece ensuite bath-your personal spa! Fresh & Bright: Enjoy newer windows and blinds, plus three stylish ceiling fans for perfect comfort. Hassle-Free Living: Your own in-suite laundry and 5 included appliances mean moving in is a breeze! Carefree & Convenient The building is immaculately maintained and offers fantastic amenities, including a convenient exercise room to keep you energized. Location, Location, This isn't just a home; it's a launchpad to the city's best. You're surrounded by amazing amenities and just a hop, skip, and a jump from: Green Spaces: Stroll to the beautiful Euston & Basil-Grosvenor parks. Health Hubs: Minutes from Victoria Hospital and London Health Sciences Centre. Vibrant Life: A short and sweet distance to the trendy boutiques and dining of Wortley Village and the excitement of downtown London! With public transit right nearby and easy access to the highway, your commute just got a whole lot happier. Don't miss this incredible chance! Whether you're a first-time buyer ready to ditch rent or an investor seeking a smart, sought-after property, this condo offers unbeatable comfort, practicality, and location. Say YES to affordable, carefree living today! (id:60297)
Century 21 First Canadian Corp
2 - 358 Hilton Avenue
London East, Ontario
Move-in ready and freshly painted, this first floor apartment sits in a well kept 3-storey building and offers a smart, comfortable layout. The eat-in kitchen provides space for a dining table, and the updated bathroom is clean and modern. Both bedrooms are well proportioned, giving flexible options for sleeping, a home office, or extra storage. Enjoy first floor convenience plus onsite laundry (in the building). Two outdoor parking spaces are included. A solid, turnkey option with the essentials covered space where it counts, recent upgrades, and practical amenities. Please note there are stairs to climb to the unit and hydro is not included. Included: Heating, Water, Parking, Grounds Maintenance, Snow Removal, Water Heater (id:60297)
Royal LePage Triland Realty
628 Viscount Road
London South, Ontario
Welcome to 628 Viscount Road a spacious classic 4 level sidesplit with 2326sqft of total living area as per MPAC. Tucked away in the heart of Westmount, this well-maintained 4-bedroom, 3-bathroom side-split offers a rare chance to create a forever home in one of London's most sought-after neighborhoods. Inside, the homes layout is designed for flexibility. Enter into the spacious foyer and up a few steps to the roomy front living room, featuring a newer charming bay window (2019) and cozy wood-burning stove, flows into a generous eat-in kitchen and dining area perfect for gathering with family and friends. The spacious kitchen was thoughtfully replaced in 2005 with modern appliances (like a double oven), plenty of pull out cupboards, pot drawers, flooring, large island, lighting and granite countertops, offering both style and function. A cozy family room just features a patio door that opens directly to a large deck and fenced backyard backing onto open space, a seamless extension of living space that invites summer barbecues, outdoor play, and evenings under the stars. The ground floor also includes a bedroom and ensuite 3pc bath, ideal for family living, an in-law suite, or creating a private guest retreat. Upstairs, three additional bedrooms and a beautifully renovated bathroom (2010) provide plenty of space for everyone. The lower level offers a rec room, two-piece bath, laundry, and generous storage. This home has been carefully updated over the years: most windows replaced between 1990-2000, the shingles replaced in 2019, chimney repointed in 2019, and the furnace was replaced in 2022, offering peace of mind for years to come. Fall in love with the walkable trails, nearby park like Arthur Ford park, and close access to schools and shopping. With an easy commute to the 401, this location makes daily living simple and connected. Discover the potential of 628 Viscount Road, book your private showing today. (id:60297)
Century 21 First Canadian Corp
209 - 1705 Fiddlehead Place
London North, Ontario
Experience 2,150 sq. ft. of elevated living-1,700 sq. ft. indoors plus a 450 sq. ft. wrap-around covered terrace-offered at an exceptional $599,900. This penthouse-style residence delivers soaring 10' ceilings, expansive window walls, and sweeping city views that create a sense of scale and serenity rarely found in North London. This is the art of right-sizing. Set within an executive four-storey boutique building on a quiet residential cul-de-sac, the setting feels more like a private enclave than a traditional apartment-style condo. Minutes from University Hospital, Western, Masonville, and Medway Valley's trails, the location offers both convenience and calm. Inside, the great room is warm and inviting, with a sleek gas fireplace and in-floor perimeter heating. The space flows to the terrace-your outdoor retreat for morning coffee, evenings under the stars, or watching fireworks over the city. The kitchen features crisp white shaker cabinetry, a contrasting island, quartz counters, and a premium dual-fuel range-ideal for those who love to cook and entertain. Both bedrooms are truly private suites, each with a walk-in closet and an upgraded ensuite with heated floors, creating an exceptional layout for hosting guests, supporting multi-generational living, or carving out a peaceful work-from-home space. Security and convenience elevate daily living: owned underground parking provides peace of mind, and an owned storage locker adds valuable flexibility not available to every unit. Additional features include hardwood throughout, independent HVAC controls, in-suite surveillance visibility, a gas BBQ line on the terrace, and immediate possession. Generous proportions, luminous interiors, and a terrace made for golden hours and late-night conversations. A residence that feels effortlessly luxurious-and quietly unforgettable. (id:60297)
Sutton Group - Select Realty
672 Ketter Way
Plympton-Wyoming, Ontario
UNDER CONSTRUCTION: Enjoy the serene suburban lifestyle of Silver Springs in Wyoming, while being just under 10 minutes from the 402 highway, making commuting an absolute dream. Built by VanderMolen Homes, this charming 2+1 bedroom "Paxton II" bungalow boasts a 1216 sqft floor plan with attached 2 car garage & covered front porch. It features a bright, open-concept living area perfect for modern living and entertaining. Enjoy the convenience of main floor laundry. The well-designed layout includes 2 bathrooms, with the primary suite offering comfort and privacy. The partial finished basement includes a finished bedroom and presents a fantastic opportunity for customization, complete with a rough-in for a 3-piece bath. This property combines comfort in a growing community, making it an ideal place to call home. Additional features for this home include High energy-efficient systems, sump pump, concrete driveway, fully sodded lot. Photos are of a previously built model, and for illustration purposes only. Some construction materials, finishes & upgrades shown may not be included in standard specs. Taxes & Assessed Value yet to be determined. (id:60297)
Century 21 First Canadian Corp.
50 Meridene Crescent E
London North, Ontario
50 Meridene Crescent E Ravine | Walkout Basement | Luxury Pool Welcome to 50 Meridene Crescent, a stunning 4-bedroom, 3.5-bath executive home set on a private ravine lot in one of London Norths most sought-after neighborhoods. Perfectly located on a quiet crescent within walking distance to Stoneybrook, Saint Kateri, and Lucas High School, this home offers the perfect blend of modern upgrades, indoor-outdoor living, and timeless style. Step inside to a bright and airy main floor featuring wide-plank hardwood floors (2024) and updated pot lighting throughout, creating a warm, modern ambiance. The gourmet kitchen boasts a center island, built-in stovetop and oven, and a sunny bay window overlooking the ravine. It flows seamlessly into the family room, complete with a newly redone gas fireplace (2024). A private dining room and elegant living room make entertaining effortless, while the main-floor laundry and mudroom with access to the two-car garage add convenience for busy families. Upstairs, you'll find four spacious bedrooms with wide-plank hardwood, including a luxurious primary suite featuring a fully renovated ensuite (2024) with glass shower, stand-alone tub, and custom closet organizers. The walkout basement is filled with natural light and offers a rec room with bar, office, 3-piece bath, and storage all with direct access to the backyard retreat. Step outside to your private oasis with a heated in-ground pool, expansive deck for outdoor dining, and breathtaking views of the ravine. Recent updates include brand-new carpet (2025), new furnace (2024), roof (2012), and most windows replaced over the years. Walk to Stoneybrook/Kateri public school and Lucas High School This home is truly move-in ready, offering style, privacy, and comfort in a prime location. (id:60297)
Nu-Vista Primeline Realty Inc.
Nu-Vista Premiere Realty Inc.
107 - 1705 Fiddlehead Place
London North, Ontario
This sophisticated 3-bedroom, 3-bathroom, residence offers 1,980 sq. ft. of executive living- the largest floor plan in this boutique, 4-storey building- with the privacy of a residential cul-de-sac setting. Ten-foot ceilings and expansive windows create a bright, airy layout. The interior entry opens to beautiful hardwood flooring, a gracious living room anchored by a floor-to-ceiling, tile-surround, gas fireplace and overlooks the private landscaped green space and covered patio. This corner residence enjoys an expansive, manicured, fenced, wrap-around yard with private exterior access-maintained for your convenience. A fantastic feature perfect for summer lounging, dog lovers and. gardeners. Modern kitchen blends style and function with stainless steel appliances including a 2025 Bosch oven, quartz surfaces, a newer single-piece quartz backsplash, sleek white cabinetry, pendant lighting, and a centre island with bar seating. Three bedrooms include two with spa-inspired ensuites and fully outfitted, walk-in closets. The third bedroom doubles as a private office/den. Separate powder room is perfect for guests. Set quietly at the end of the hallway, the home offers exceptional privacy. Radiant in-floor heating follows the windowed periphery on the main floor. Rare feature: natural gas fireplace, cooktop & BBQ hook-up on the patio. A multi-camera system provides real-time views of the entry and lobby directly from your unit. One underground parking space, one above-ground, covered parking space, and a storage locker in the temperature-controlled underground garage are all owned. North Point Lofts is a smaller, close-knit community in a prime Masonville location with a Walk Score of 84-close to shopping, dining, parks, and trails. Western University, LHSC, and St. Joseph's Hospitals are under 10 minutes; Fanshawe College and London International Airport about 20. Walking paths, playgrounds, fitness clubs, and golf courses nearby add to the lifestyle. (id:60297)
Sutton Group - Select Realty
199 Timberwalk Trail
Middlesex Centre, Ontario
Welcome to the Richmond Home by Legacy Homes. Brand New Completed ,this 2 story, 4 bedroom home has 3.5 baths (Every bedroom have an access to a bathroom) It has a beautiful exterior with brick and hardy board. It has sections of steel roof catching the eye of all on the drive by. This home has a total finished area of 2712 sq ft on 2 upper floors of total luxury.9 ft ceiling on the main floor thru. Hardwood and ceramic through the entire main floor.,2nd floor foyer and master bed room The beautiful kitchen has a walk-in pantry (8ft x 5.2ft) a centre island, quartz counters, Stainless appliances included , wide open to eating area and a great room with gas fireplace and built-ins on either side, loads of windows across back of this home, also a large covered rear composite deck 19.2 ft x 9.7 ft off kitchen overlooking yard, main floor office, main floor mud room off garage. Loads of windows across the back and front of this home. Going to the upper floor is hardwood stairs, the large primary bedroom with tray ceilings and stunning ensuite with glass shower and standalone soaker tub, 2 sink vanity with quartz counters and also a big walk-in closet 10ft x 6.6ft-(Design your own closet organizers before close) ,Bedroom 2 is large with own ensuite and large walk-in closet 6.10ft x 5ft. 3rd and 4th bedrooms have a Jack & Jill bathroom and both have walk-in closets, second level separate stunning laundry room with quarts counters . The basement is exceptional to finish in the future, wide open and basement has extra high ceiling for future finishing. This is a very well layout home on a quiet crescent in a fantastic area only minutes to London. Legacy Homes has other layouts and designs but is also a complete Custom Builder that can make your ideas of your new home come true. Other lots to choose from including green space lots. Please call for a private viewing or visit us in An Open House Saturdays and Sundays . ** This is a linked property.** (id:60297)
Nu-Vista Primeline Realty Inc.
39 Muirfield Drive
St. Thomas, Ontario
Welcome to this stunning 2021 Collier Homes built detached 4-bedroom residence, featuring a bright, spacious, and thoughtfully designed layout. The main level offers an inviting open-concept kitchen that flows effortlessly into the living and dining areas-perfect for entertaining and everyday family living. A convenient powder room completes the main floor. Upstairs, you'll find four generous bedrooms, including a beautiful primary suite with a 5-piece ensuite. The upper level also includes a second full bathroom and the convenience of upper-level laundry, making daily routines easy and efficient. The unfinished basement, enhanced with large windows, provides excellent potential for future customization-ideal for a recreation room, home gym, or additional storage. The property offers a double-car garage plus two additional driveway parking spaces, providing ample room for family and guests .Location is another major highlight-this home is only a 15-minute drive to Port Stanley Beach, perfect for summer fun and relaxing getaways, and just a few minutes from both elementary and high schools, making it an ideal choice for families. (id:60297)
Blue Forest Realty Inc.
909 - 127 Belmont Drive
London South, Ontario
Welcome to The Atrium, Southwest London Living at its Best! Discover this spacious 2-bedroom condo located on the top floor of a quiet, well-managed building in sought-after Southwest London. Enjoy unobstructed north-facing views from your fully enclosed atrium, the perfect spot for morning coffee, a cozy reading nook, or a peaceful evening retreat. This bright and functional layout offers two generous bedrooms, including a primary suite with a private 2-piece ensuite, plus a full 4-piece main bath. The open concept living and dining areas are ideal for relaxing or entertaining, and the well-appointed kitchen comes complete with all kitchen appliances. You'll also love the in-suite laundry for added convenience. The building offers secure entry, visitor parking, and beautiful outdoor common areas with seating and a shared BBQ space for residents to enjoy. Located just steps from public transit, Westmount Shopping Centre, parks, and local dining, this is urban living in a peaceful setting. (id:60297)
Blue Forest Realty Inc.
128 Garland Lane
London East, Ontario
NO CONDO FEES! Absolutely beautiful, fully move-in-ready 3 bedroom, 2 bathroom semi-detached home with a finished basement located on a quiet, family-friendly street with an exceptionally deep, beautifully landscaped backyard. From the moment you arrive, you'll notice the pride of ownership throughout with stamped concrete, lovely gardens, and parking for up to four cars welcome you home. Step inside to a bright, spacious living room featuring pot lights and a stunning custom wall unit. The space is open concept to a dining area with three large windows that pours in natural light. The entire home is 100% carpet-free for easy maintenance. The kitchen offers plenty of counter and cabinet space, a large pantry, a tile backsplash, and modern appliances (2-3 years old). Use the dishwasher and wash extra large pots in the oversized Blanco sink with a window overlooking your gorgeous backyard, perfect for keeping an eye on kids or pets at play. Upstairs, the primary bedroom impresses with a double closet plus an additional walk-in closet and two large windows. Two additional good-sized bedrooms and a full bath with tub complete the upper level. While the home does have central air, each bedroom also features a new ceiling fan for additional comfort. The backyard is an entertainer's dream. It's deep, fully fenced, and beautifully landscaped with gardens, a large grassy area, stamped concrete patio, wood deck spanning the house, and storage shed. Located in a highly walkable area just minutes from everything you need. It's less than 1 km to Argyle Mall (Walmart, Staples, Winners etc.) plus Canadian Tire, Home Depot, restaurants, churches, and schools all within walking distance. Another big highlight is East Lions Community Centre being just over a kilometer away featuring an aquatic centre, double gymnasium, and outdoor tennis, pickleball, and basketball courts. Act now! This gem won't be on the market for long! (id:60297)
Royal LePage Triland Realty
69 - Bsmt Unit - 1965 Upperpoint Gate
London South, Ontario
VACANT AND MOVE-IN READY! Welcome to this charming walkout basement apartment located in the highly sought-after Byron community in West London. This lower-level unit offers its own private entrance and is situated in a peaceful, well-maintained neighbourhood, making it an excellent choice for anyone seeking comfort and tranquility. Inside, you will find a well-designed (partially furnished) layout that includes one spacious bedroom, a modern three-piece bathroom, and convenient in-suite laundry. The functional kitchen flows into a warm and inviting family room, creating a comfortable space for relaxing or entertaining. With the walkout feature, this unit has so much natural light! It also also offers ample storage, allowing you to keep your home organized and clutter-free. This rental is ideal for AAA tenants and is best suited for up to two people. It is clean, quiet, and inclusive of utilities AND includes access to basic wifi, with zero exclusive parking spots. With its close proximity to shopping, parks, and amenities, this cozy apartment offers an exceptional blend of value, comfort, and convenience. Do not miss your opportunity to make this inviting space your next home. (id:60297)
Nu-Vista Premiere Realty Inc.
Nu-Vista Pinnacle Realty Brokerage Inc
176 Golfview Road
London South, Ontario
Welcome to 176 Golfview Road, an opportunity to get into London's highly desirable Highland neighbourhood at an excellent value. Set on a 45 x 100 ft lot backing onto City-owned green space and a scenic walking path, this Sifton-built (1988) 4-bedroom home offers the space, layout and location families are looking for - with the chance to update and make it your own. The main level features a generous living room with a cozy fireplace and sliding doors to a private back deck overlooking mature trees. The bright, functional kitchen provides plenty of room to cook, gather and enjoy views of the yard. Upstairs, the primary bedroom includes a 2-piece ensuite, alongside two additional bedrooms and a full 4-piece bath. The finished lower level offers a fourth bedroom, storage and laundry. With strong fundamentals and a family-oriented floor plan, this home presents a fantastic opportunity for first-time buyers, renovators or anyone seeking a well-located property with room to add value. Enjoy the convenience of an attached garage with automatic opener and proximity to Highland Woods, Highland Country Club, Earl Nichols Arena, shopping, transit and schools. Updates include Shingles (2019) and Furnace/AC/HWT - all owned (2016). Homes in this neighbourhood rarely become available. Bring your vision and make 176 Golfview Road the home you've been waiting for. (id:60297)
Forest Hill Real Estate Inc.
31 - 600 Sarnia Road
London North, Ontario
Great opportunity for first time home buyers or investors! 3+2 Bedroom 2.5 Bathroom, good layout. Loads of cupboards and counter space in the kitchen with breakfast bar, ceramic floor and pass through to the living room. Huge living room / dining room / great room area with laminated floor. Walk in to an Open concept kitchen/ living room with access to the backyard. Upstairs you will find 3 spacious bedrooms as well as a luxurious 5 piece washroom with skylight. The lower level features an additional full bathroom and 2 more oversized bedrooms. Refrigerator in the lower level stays. Built in 2004, 1750 Sq. living space includes basement.5 very good sized rooms with large windows and 3 washrooms makes this a great family home or an investment property to rent. No carpet. Finished basement with 2 bedrooms with huge windows. Close to transit/Hwy/schools/shopping(Costco/Walmart). Condo unit Close to schools, shopping and restaurants. Walking distance to Western University and University Hospital, Masonville Mall & Sherwood Forest Mall. 2 Parking spots right in front of entrance. This one won't last long! Book your private showing today! New A/C 2025. (id:60297)
RE/MAX Centre City Realty Inc.
THINKING OF SELLING or BUYING?
We Get You Moving!
Contact Us

About Steve & Julia
With over 40 years of combined experience, we are dedicated to helping you find your dream home with personalized service and expertise.
© 2025 Wiggett Properties. All Rights Reserved. | Made with ❤️ by Jet Branding
