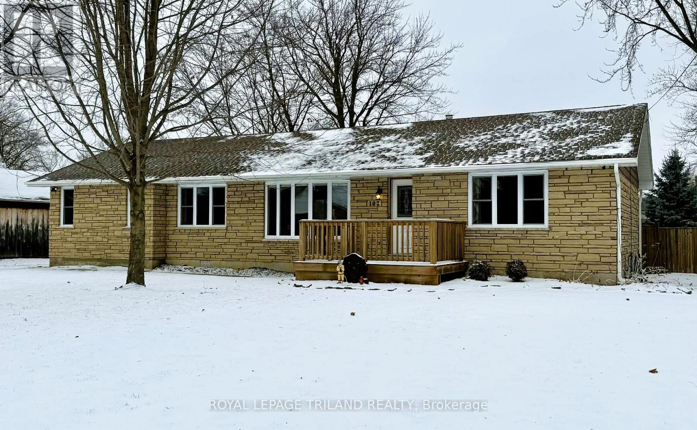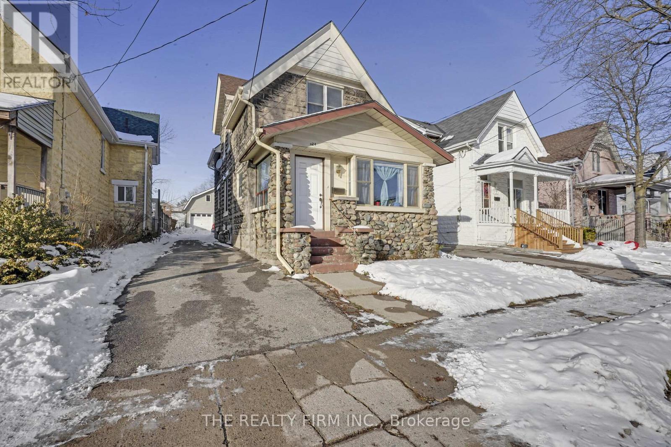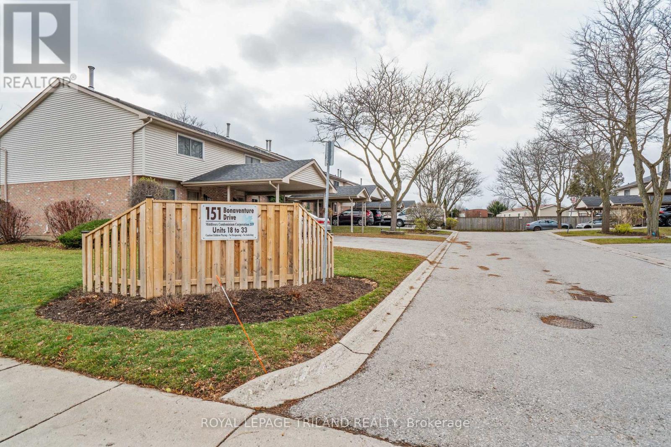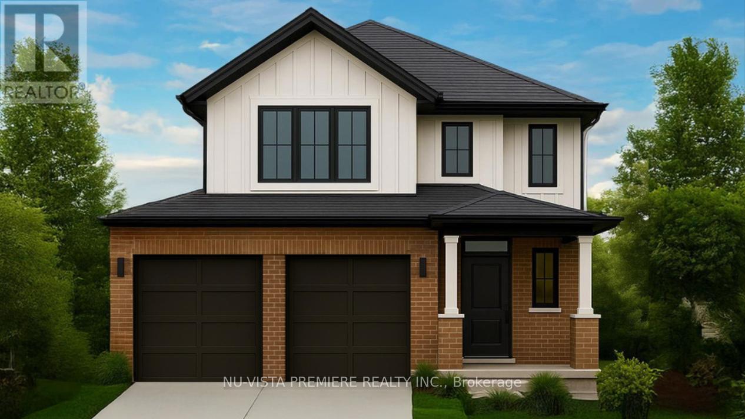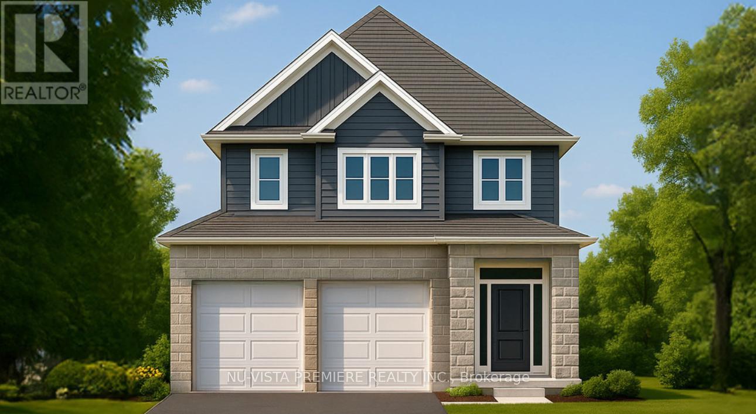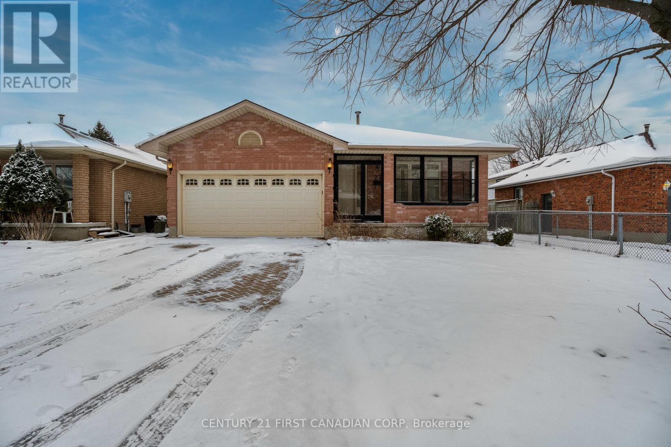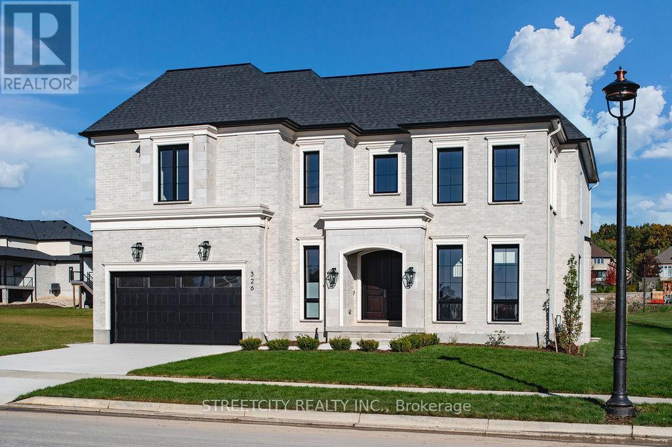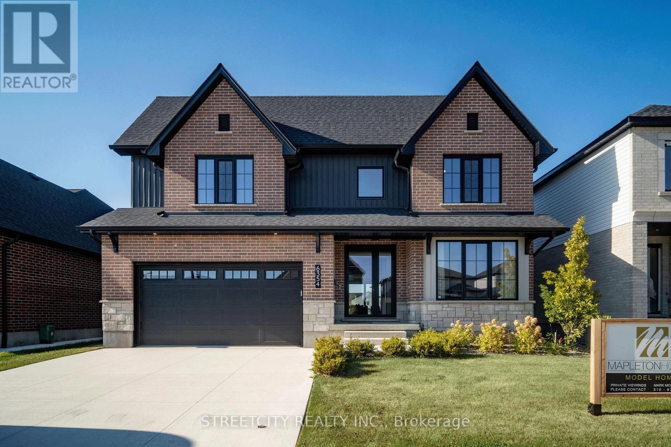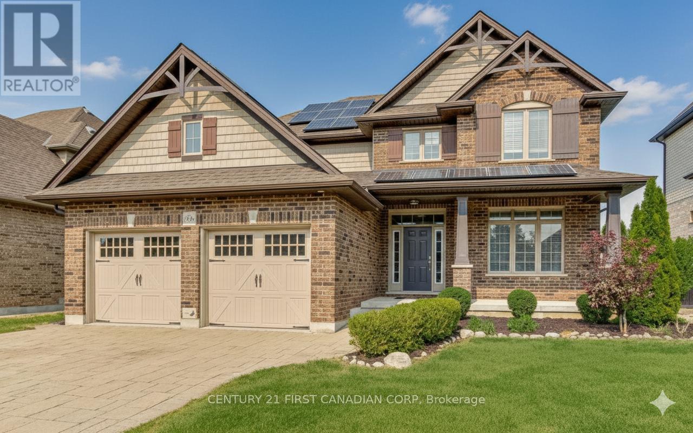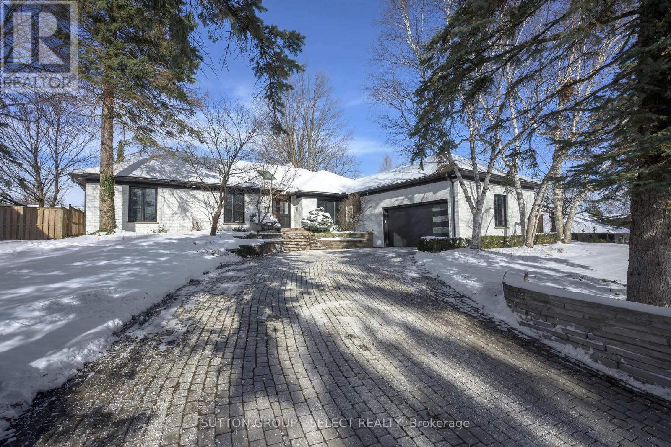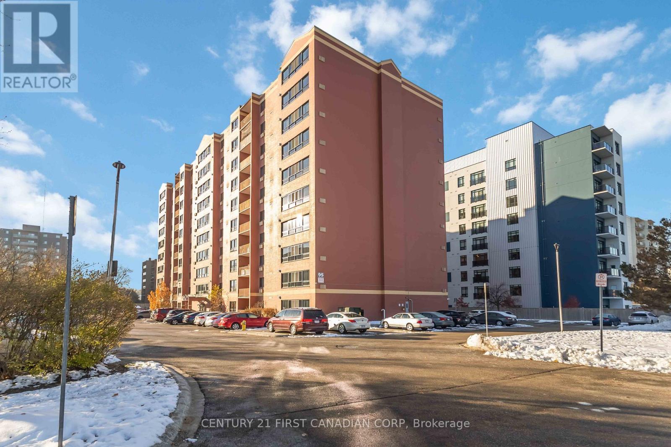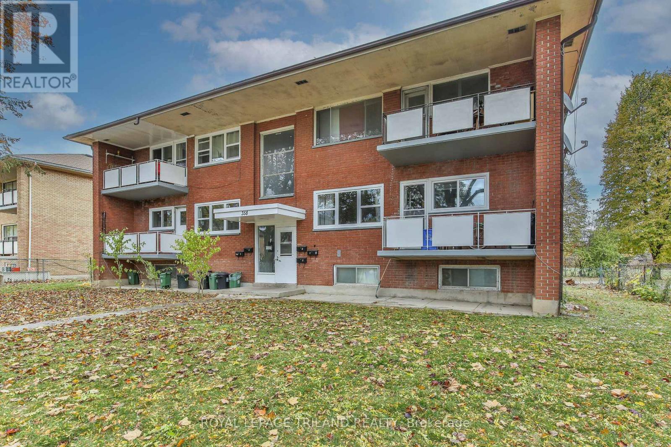Listings
102 Ontario Street
Lambton Shores, Ontario
Start your New Year off right with this well-maintained home! Move right into this spacious 3-bedroom, 2-bath brick bungalow nestled in the quaint town of Thedford. An attractive, new addition completed in 2021 features a beautiful primary bedroom with walk-in closet and 4-piece ensuite. The kitchen and windows were also updated in 2021, along with the electrical panel and breaker service. Enjoy a fully fenced backyard with low-maintenance gardens; perfect for relaxing or entertaining. Water heater is owned for added value. Located just minutes from the stunning beaches and sunsets of Lake Huron, and close to golf courses, wineries, breweries, and Pinery Provincial Park. A fantastic opportunity for commuters to both London and Sarnia! (id:60297)
Royal LePage Triland Realty
924 Princess Avenue
London East, Ontario
Two separate detached homes on one lot! Discover the perfect blend of character, flexibility, and income potential at 924 Princess Avenue. Just steps from 100 Kellogg Lane, local breweries, the Western Fairgrounds, and the Artisan Market, this updated property offers unmatched versatility for multi-generational living, investors, or anyone seeking an Airbnb or mortgage-helper opportunity. The main residence features three spacious bedrooms and two full bathrooms, with three separate main-level entrances-ideal for a variety of living configurations. Formerly used as a duplex (currently single-family), the layout offers a seamless opportunity to convert back to two units if desired. At the rear of the property, a two-storey detached garage structure has been re-imagined as a bright, loft-style apartment complete with a full kitchen, bathroom, and in-suite laundry. The upper loft level offers open-concept living with room to add additional bedrooms, perfect for guests, tenants, or short-term stays.Updated and well cared for over the years, this property is move-in ready and full of potential. Whether you choose to live in one home and rent the other, accommodate extended family, or expand your investment portfolio, 924 Princess Avenue delivers exceptional flexibility in a rapidly developing area close to Bus Rapid Transit, shopping, dining, and London's vibrant entertainment district.Note: Main House - 1,815 sq. ft. above grade. Garage Loft - 895 sq.ft. above grade. (System limited to show one structure. Details listed are for main house.) (id:60297)
The Realty Firm Inc.
24 - 151 Bonaventure Drive
London East, Ontario
Welcome to this bright 3bedroom, 3bathroom condo located at 151 Bonaventure Drive, London - close to schools, transit, and all amenities. The main floor features a spacious kitchen, dining area, and a welcoming living room with direct access to the fully fenced patio, perfect for outdoor relaxation or entertaining. Upstairs, you'll find three generous bedrooms, including a primary suite with cheater ensuite access. The finished lower level adds even more living space with a cozy family room complete with a gas fireplace, a three-piece bathroom, laundry with sink and a large storage area. This home offers numerous upgrades, including two renovated bathrooms, freshly painted, hard surface flooring throughout, trim, baseboards and some closet doors, stainless steel fridge and stove, on demand -tankless hot water system, and furnace and central air - ensuring comfort and efficiency. Convenient driveway parking with space for two vehicles. This move-in ready home offers exceptional value and a fantastic location-perfect for families, first-time buyers, or investors. (id:60297)
Royal LePage Triland Realty
206 Bowman Drive
Middlesex Centre, Ontario
Discover The Sheffield II presented by Richfield Custom Homes, a thoughtfully designed 3-bedroom, 2.5-bathroom home offering 1,466 square feet of modern living space on a 40-foot lot. This model combines functionality, style, and comfort, perfect for families or first-time homeowners.Step inside to an open-concept main floor featuring 9-foot ceilings and a spacious layout that seamlessly connects the kitchen, dining, and living areas, ideal for entertaining or relaxing at home. The kitchen offers ample cabinetry and elegant stone countertops throughout, blending design and practicality. Upstairs, you'll find three generously sized bedrooms, including a primary suite with an ensuite bathroom and walk-in closet. A convenient second-floor laundry and full main bathroom complete the upper level. With a two-car garage, efficient use of space, and timeless architectural design, The Sheffield II delivers the perfect balance of comfort and sophistication tailored to meet your lifestyle needs. Visit us at 28 Basil Cres. during our open house hours on Saturdays & Sundays from 2-4 or by appointment. (id:60297)
Nu-Vista Premiere Realty Inc.
210 Bowman Drive
Middlesex Centre, Ontario
Welcome to The Leeds II presented by Richfield Custom Homes; a stunning 3-bedroom, 2.5-bathroom home offering 1,687 sqft. of beautifully designed living space. With its open, functional layout and attention to detail, this home is designed to complement todays modern lifestyle. The main floor features 9-foot ceilings and an inviting, open-concept living area perfect for entertaining or relaxing with family. The kitchen includes full-height cabinetry and elegant stone countertops, offering style and practicality in equal measure.Upstairs, the spacious primary suite provides a private retreat complete with an ensuite bathroom and walk-in closet. Two additional bedrooms, a full main bath, and a convenient second-floor laundry complete the upper level.With a two-car garage, thoughtful design, and quality craftsmanship throughout, The Leeds II delivers comfort, versatility, and timeless appeal, ideal for families and professionals alike. Visit us at 28 Basil Cres. during our open house hours on Saturdays & Sundays from 2-4 or by appointment. (id:60297)
Nu-Vista Premiere Realty Inc.
23 Josselyn Drive
London South, Ontario
Beautifully updated 4-level backsplit in desirable White Oaks, offering bright, open living and modern comfort throughout. The main level features a seamless living/dining/kitchen layout with a vaulted ceiling and skylight that fill the space with natural light. Upstairs are three generous bedrooms and two full baths, including a private ensuite. The third-level family room with a gas fireplace creates a warm and relaxing gathering space. The lower level provides extra storage, a second laundry area, and potential for future customization. Enjoy peace of mind with brand-new furnace, new flooring (excluding wet areas), and recent roof repairs. Added convenience with two laundry setups-second level and basement. A well-maintained, move-in-ready home with the updates buyers value most (id:60297)
Century 21 First Canadian Corp
326 Manhattan Drive
London South, Ontario
Priced with more than $300,000 in builder discounts!!!Exceptional Custom Home by Mapleton Homes in Boler HeightsWelcome to this thoughtfully designed Executive property by MapletonHomes, nestled on a spacious 66 x 144 pool-sized lot in the prestigious Boler Heights community. Created for modern families who valuecraftsmanship, comfort, and timeless style, this 4-bedroom, 4-ensuite residence blends elegance with everyday livability.TheRenaissance-inspired exterior showcases a refined mix of stone, stucco, and brick. Inside, a grand front entry reveals custom porcelainflooring and 10ft high flat ceilings and 8ft door heights detailed with crown molding and sophisticated millwork throughout.The open-conceptmain floor offers flow and functionality while maintaining cozy, well-defined spaces. At the centre of the home is a chefs kitchen with customcabinetry, integrated Dekton countertops and backsplash, reeded-glass upper cabinets, and a custom hood. Bronze-glass metal screens framethe dining area, adding a modern design touch. Upstairs, boasts 9ft ceilings with 8ft door heights throughout, the light-filled primary suitefeatures double doors, a designer dressing room with floor-to-ceiling cabinetry, and a spa-like 5-piece ensuite with porcelain tile and anarched-glass shower enclosure. Three additional bedrooms each offer their own private ensuite, each with carefully curated finishes, includingstandout tilework.A private main-floor office, spacious laundry with V-groove cabinetry, and an unfinished lower level with 9 ceilings andlarge windows offer space to grow. The covered back patio and concrete drive complete the package.Includes Tarion Warranty, Survey, andHST. Experience a higher standard of living where luxury feels like home. (id:60297)
Streetcity Realty Inc.
6354 Old Garrison Boulevard
London South, Ontario
Available Now. The Beaumont Model Home by Mapleton Homes is where modern elegance meets comfort, this showcase model is now available for purchase. Featuring a DISCOUNT of approximately $100,000 in builder upgrades, plus high-end built-in appliances included, this home delivers exceptional value from the moment you step inside. Situated on a 52.5-foot pool sized lot (Backing on to green space) in desirable Talbot Village (Southwest London), this meticulously crafted residence offers 4 bedrooms and 3.5 bathrooms, providing generous space for family and guests. Inside, enjoy a carpet-free, open-concept layout with rich hardwood floors, exceptional trim work, and large, energy-efficient German-made tilt-and-turn windows that fill the home with natural light. The gourmet kitchen boasts custom cabinetry, a spacious island, and premium built-ins perfect for entertaining or everyday meals. A dedicated home office with abundant sunlight makes working or studying from home effortless. Set in the heart of Talbot Village, residents enjoy nearby parks, walking trails, and recreation, with shopping, excellent schools, dining, gyms, and entertainment only minutes away. This is a rare opportunity to own Mapleton Homes beautifully appointed model home. Book your private showing or visit one of our open houses The Beaumont could soon be your new home! Flexible closing available. (id:60297)
Streetcity Realty Inc.
1956 Quarrier Road
London North, Ontario
Location, Location, Location!Welcome to this exquisite former model home in the highly sought-after Sunningdale neighbourhood! Offering 4+1 spacious bedrooms, 3.5 bathrooms, and approximately 3,800 sq. ft. of beautifully finished living space, this home sits on a premium pool-sized lot-perfect for outdoor enjoyment.Surrounded by prestigious luxury homes, this property is ideally positioned near the renowned Sunningdale Golf & Country Club and is just minutes from Western University, University Hospital, Masonville Mall, top retail, restaurants, and everyday conveniences. It is also located within the boundaries of top-rated schools, including Masonville Public School and A.B. Lucas Secondary School, and only steps to St. Catherine of Siena Catholic Elementary School, Plane Tree Park, and playgrounds.Inside, the home is move-in ready with thoughtful upgrades throughout. Enjoy newer high-quality hardwood flooring on both the main and second levels, a smart and functional layout, a bright eat-in kitchen, and a spacious family room filled with natural light. The generously sized primary bedroom features a luxurious 5-piece ensuite and a walk-in closet.The professionally finished basement, completed with an official permit from the City of London, includes a large guest bedroom with an oversized window-ideal for extended family or visitors. Additional upgrades include a newer roof, Benjamin Moore Eco Spec paint, newly designed bedroom closets with organizers, a drinking water filtration system, and an owned hot water tank.This stunning home offers exceptional value in one of London's best neighbourhoods. Don't miss this rare opportunity-book your private showing today! (id:60297)
Century 21 First Canadian Corp
288 Windermere Court W
London North, Ontario
Set back on a 100-ft-wide, 0.40 acre lot along coveted Windermere Court West-an exclusive, traffic-calmed lane with homes on only one side overlooking the Elsie Perrin Estate-this fully transformed modern residence delivers 3,177 sq ft above grade and a seductive gallery-style aesthetic. The road is curbed, dead-ended, and services only the resident homes, enhancing peace and privacy. With Western University, University Hospital, and Medway Valley trails in walking distance, the setting is unmatched for buyers who value location. Inside, the main level flows with curated, art-gallery intention: newer windows and doors frame natural light, continuous flooring extends sight-lines, and a sculptural quartz fireplace surround and feature wall creates impact defining the stepped-down living room. The architectural kitchen performs as both workspace and showpiece, offering dual islands, extensive cabinetry, a porcelain/quartz feature wall, and a walk-in pantry. A generous dining area, sunroom/office, impressive main bath, and three bedrooms - including a bold, light-filled primary suite with a beautifully redesigned ensuite-complete the main level. The lower level expands the home's lifestyle narrative with nearly 2,000 sq ft of upscale finished space. Glass partitions showcase a double laundry suite, a glassed-in gym, and a glass-front bonus room ideal for a future wine cellar, adding a boutique-hotel sensibility. A large workout studio, lounge, games area, full bath, finished bonus room, and a private bedroom complete the level. Outside, the deep, fully fenced yard evolves into a private resort: heated salt-water sport-pool, hot tub, and a pool house that flows into a covered lanai-creating effortless outdoor living whether you want shade, shelter from rain, or a serene retreat after a workout. Redesigned front landscaping and lift-height garage ceilings complete this modern sanctuary. Windermere Court West is a rare address-and this is one of its most compelling homes. (id:60297)
Sutton Group - Select Realty
309 - 95 Baseline Road W
London South, Ontario
Your Exceptional New Lifestyle Awaits! Get ready to fall in love with this sun-drenched, two-bedroom, two-bath condo that's absolutely brimming with style and convenience! With a coveted Southern exposure, your spacious retreat is bathed in natural light, making every day feel like a vacation. Prepare to be impressed by the generous room sizes-from the welcoming living and dining rooms to the wonderfully appointed kitchen and bedrooms. This condo truly lives large! A large primary bedroom featuring a walk-in closet and a private 3-piece ensuite bath-your personal spa! Fresh & Bright: Enjoy newer windows and blinds, plus three stylish ceiling fans for perfect comfort. Hassle-Free Living: Your own in-suite laundry and 5 included appliances mean moving in is a breeze! Carefree & Convenient The building is immaculately maintained and offers fantastic amenities, including a convenient exercise room to keep you energized. Location, Location, This isn't just a home; it's a launchpad to the city's best. You're surrounded by amazing amenities and just a hop, skip, and a jump from: Green Spaces: Stroll to the beautiful Euston & Basil-Grosvenor parks. Health Hubs: Minutes from Victoria Hospital and London Health Sciences Centre. Vibrant Life: A short and sweet distance to the trendy boutiques and dining of Wortley Village and the excitement of downtown London! With public transit right nearby and easy access to the highway, your commute just got a whole lot happier. Don't miss this incredible chance! Whether you're a first-time buyer ready to ditch rent or an investor seeking a smart, sought-after property, this condo offers unbeatable comfort, practicality, and location. Say YES to affordable, carefree living today! (id:60297)
Century 21 First Canadian Corp
2 - 358 Hilton Avenue
London East, Ontario
Move-in ready and freshly painted, this first floor apartment sits in a well kept 3-storey building and offers a smart, comfortable layout. The eat-in kitchen provides space for a dining table, and the updated bathroom is clean and modern. Both bedrooms are well proportioned, giving flexible options for sleeping, a home office, or extra storage. Enjoy first floor convenience plus onsite laundry (in the building). Two outdoor parking spaces are included. A solid, turnkey option with the essentials covered space where it counts, recent upgrades, and practical amenities. Please note there are stairs to climb to the unit and hydro is not included. Included: Heating, Water, Parking, Grounds Maintenance, Snow Removal, Water Heater (id:60297)
Royal LePage Triland Realty
THINKING OF SELLING or BUYING?
We Get You Moving!
Contact Us

About Steve & Julia
With over 40 years of combined experience, we are dedicated to helping you find your dream home with personalized service and expertise.
© 2025 Wiggett Properties. All Rights Reserved. | Made with ❤️ by Jet Branding
