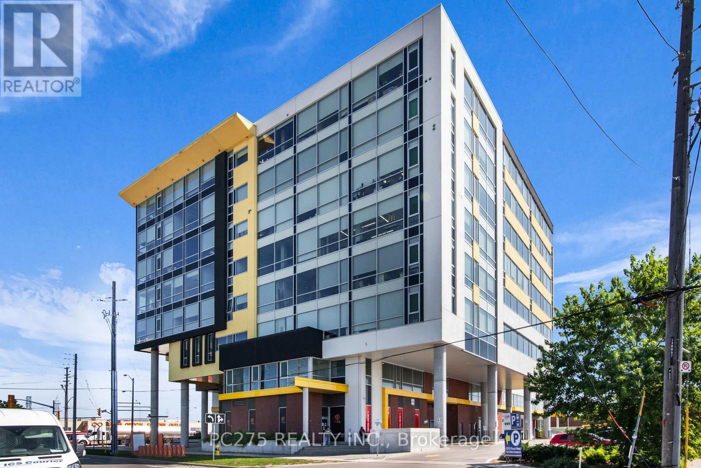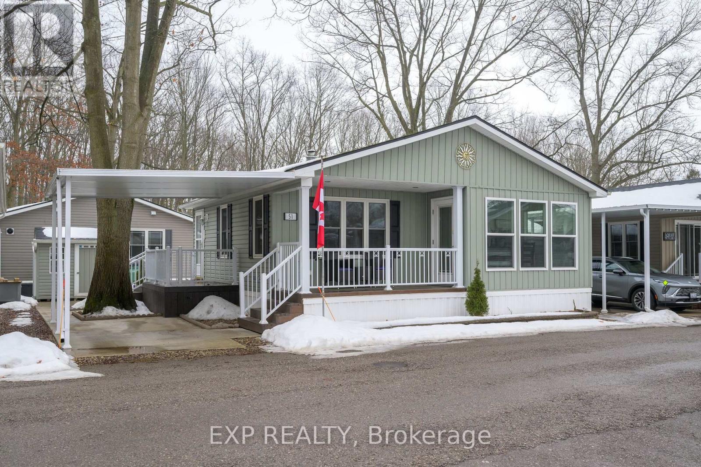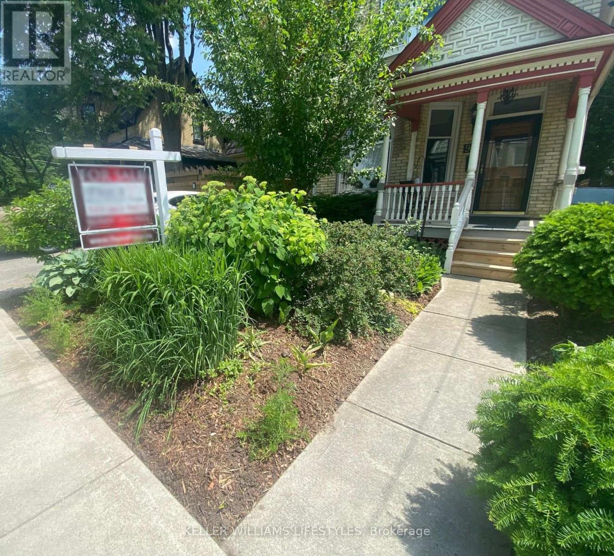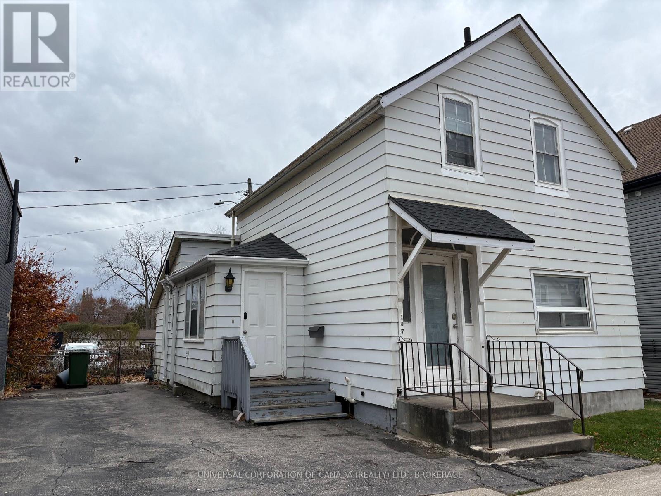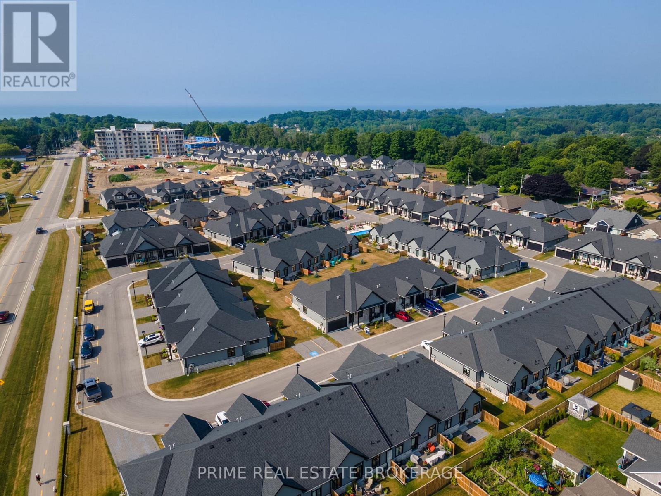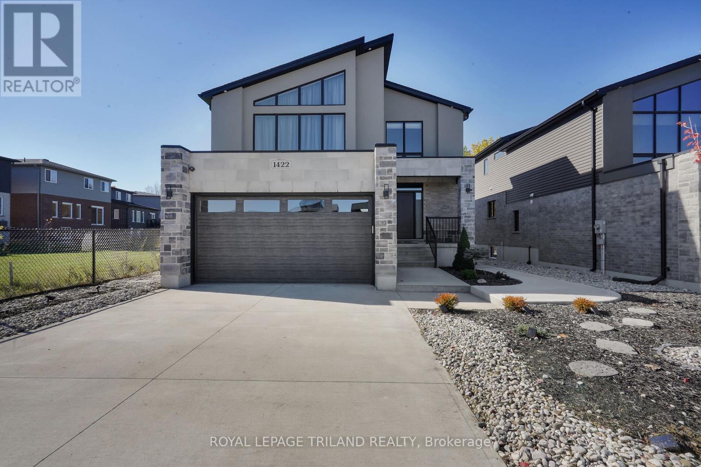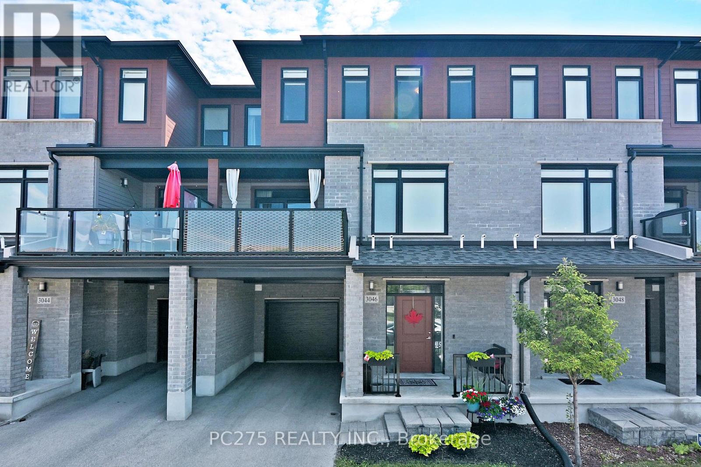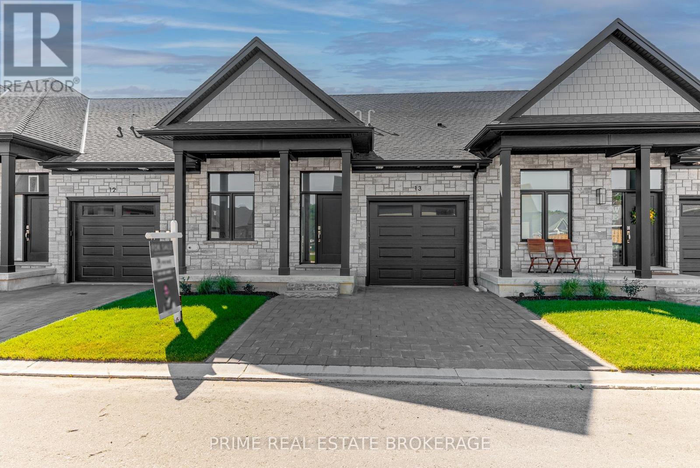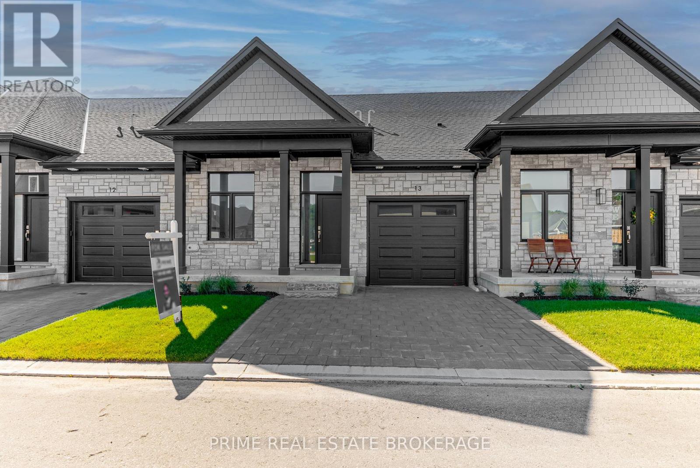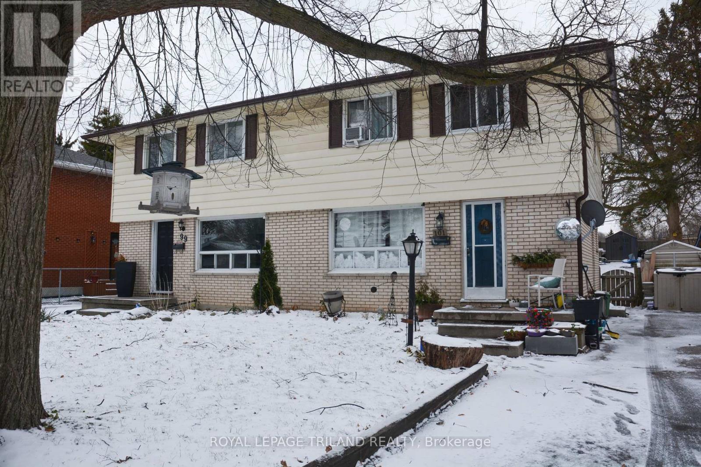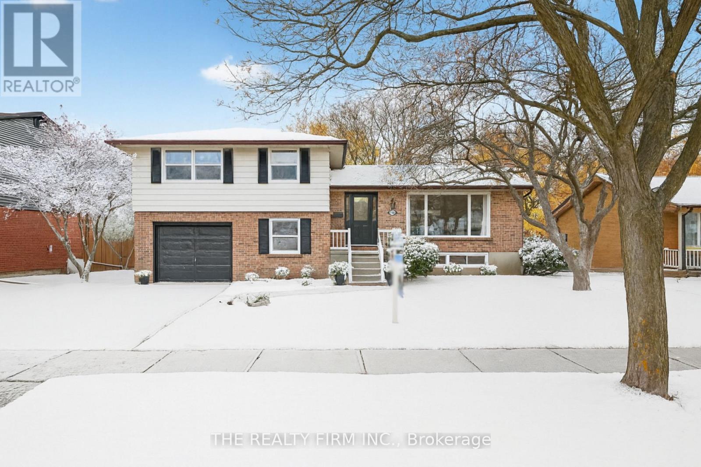Listings
609 - 1275 Finch Avenue W
Toronto, Ontario
Commercial Condo Opportunity -- 1275 Finch Ave West (University Heights Professional Centre). Acquire a premium professional-office/medical condo in one of Toronto's most desirable transit-oriented corridors at a discounted purchase price. Situated in a modern A-class commercial condo building, this suite enjoys a view from the 6th floor, accessibility, and branding at Finch & Keele -- just steps to the TTC Finch West station and future LRT. The unit is an attractive size (approx. 1125 sq ft) with flexibility to buy more or combine units. Underground parking for extra fee, visitor parking available. Large windows, plenty of natural light. Ideal for medical, health-care professionals, legal, tech or creative firms seeking a corporate address with transit convenience. On-site amenities: retail/restaurant fronting the lobby (including Tim Hortons), green roof terrace, secure underground parking, 24/7 access. Unrivalled location: minutes to York University, Downsview Park, Yorkdale Mall and major highways (400/401/407). Whether you're establishing your business home or acquiring a revenue-producing asset, this suite checks all boxes: quality, location, and value. Owner-occupiers who prefer purchase versus leasing, capturing long-term cost savings. Investors looking for stable asset in a transit-oriented node with upside. Customize for owner occupancy or build-to-suit for tenant. Lower per-sq-ft cost, immediate occupancy possibilities, and ability to customize build-out tailored to your needs. Contact us today for a price sheet, floor plan and viewing arrangement. Act now -- Book A Showing! (id:60297)
Pc275 Realty Inc.
51 - 22790 Amiens Road
Middlesex Centre, Ontario
Wonderful value in Oriole Park Resort, Komoka's premier year-round 55+ gated community, providing an ideal lifestyle for retirees or anyone looking to downsize without compromise. This bright and spacious 1103 sq ft bungalow-style modular home offers cathedral ceilings, an open-concept kitchen with island and gas stove, a separate dining room, and a cozy living room with fireplace. The home also includes a den/office, 2-piece powder room, in-suite laundry, and a primary bedroom with 3-piece ensuite. Outdoor features include a covered front porch, side deck, carport, two storage sheds, concrete walkway, and a large patio for relaxing or entertaining. With dedicated on-site management and a welcoming atmosphere, enjoy resort-style living with an impressive range of amenities including: clubhouse with salon & spa, golf simulator, dog groomer, fitness room, pickleball court, library, and licensed bistro/bar. Plus beautifully landscaped grounds with koi ponds, gardens, shuffleboard, off-leash dog park, inground pool, and community BBQ/firepit areas. This vibrant community exudes pride of ownership, while offering comfort, convenience, and an active lifestyle. (id:60297)
Exp Realty
951 Lorne Avenue
London East, Ontario
Step into the charm of yesteryear with the modern comforts of today in this beautifully updated Old East Village gem, dating back to the early 1900s. Located in a designated heritage area and surrounded by mature trees on a compact, private garden lot, this home blends historic character with a vibrant, walkable neighbourhood with a strong sense of community. From the street, you'll be greeted by classic yellow brick, a welcoming covered front porch, and undeniable curb appeal. Inside, rich natural wood trim, high baseboards, and solid doors showcase the craftsmanship of the era. The front living room is warm and inviting, anchored by a new gas fireplace/stove and a touch of stained glass that adds a splash of vintage elegance.The spacious dining room is ideal for entertaining, while the bright, white kitchen offers modern touches including slate flooring and newer appliances. Upstairs, you'll find nicely sized bedrooms with pine flooring, plus two beautifully renovated bathrooms, including a clawfoot soaker tub and a separate glass shower in the main bath. Additional updates include newer windows, insulated attic and basement, updated electrical with breaker panel, central air, and replaced light fixtures throughout. Enjoy summer evenings on the two-tiered sundeck, perfect for BBQs and outdoor relaxation.Tastefully decorated and truly move-in ready, this home is a rare blend of heritage charm and thoughtful updates. (id:60297)
Keller Williams Lifestyles
106 Angelo Drive
West Elgin, Ontario
BRIGHT, MOVE-IN-READY BUNGALOW BACKING ONTO OPEN FARMLAND! WELCOME TO THIS INVITING 3-BEDROOM, 2-BATH RAISED BUNGALOW WITH ATTACHED GARAGE, LOCATED IN THE FRIENDLY AND SOUGHT-AFTER COMMUNITY OF WEST LORNE... Over 1900 sq.ft. of finished living area... Perfect for families, first-time buyers, or anyone seeking comfort and convenience, this single-family home offers a warm, functional layout with room to grow. Inside, you'll find a bright eat-in kitchen with ample cabinetry-ideal for casual meals and morning coffee. The separate dining and living room features gleaming hardwood floors and a cozy fireplace, creating a welcoming space for entertaining or relaxing. Down the hall are three generously sized bedrooms, each with double closets and ceiling fans, plus a full family bath.The lower level expands your living space with a spacious family room, second full bathroom, dedicated storage room, and a utility/laundry area. There's also potential to add a fourth bedroom, office, or workshop to suit your needs. Outside, enjoy a beautifully landscaped front yard and a large, partially fenced backyard that backs onto open farmland-offering privacy and peaceful views. The patio is perfect for summer barbecues, outdoor dining, or simply soaking in the sunset. Community Highlights: West Lorne offers parks, schools, a local arena, pharmacy, health centre, and more-all within easy reach. Just a short drive away, Port Glasgow provides access to a marina and beach for weekend getaways. With quick access to Highway 401, commuting to London, Chatham, and surrounding areas is a breeze. On municipal water and sewer. Immediate or flexible possession available-pick your closing date. Exceptional value for this category in this unique 'enclave' of lovely homes! Don't miss your chance to own a well-located home in a vibrant, welcoming neighbourhood... I would be more than happy to help - Call now to book your private viewing today... You'll be glad you did! (id:60297)
Century 21 First Canadian Corp
137 Ross Street
St. Thomas, Ontario
Fully renovated income property generates $3,100 gross income fully rented. Great tenant in upper apartment and two private room rentals on the main floor, one currently occupied. Upper apartment has private entry, 2 bedrooms, 3-pc bathroom and kitchen. Main floor has two large bedrooms, two 3-pc bathrooms (one en-suite), large living room (common area), laundry area, kitchen, fully fenced backyard off kitchen. This is a great investment in a great location. Walkable for downtown amenities, close to local businesses, ideal for todays rental needs and conveniently located for Amazon Fulfillment Centre employees and investors looking for an income generating property with development potential. (id:60297)
Universal Corporation Of Canada (Realty) Ltd.
44 - 63 Compass Trail
Central Elgin, Ontario
Picture evenings spent strolling to the sandy shores of Port Stanleys famous Main Beach, weekends lounging by the sparkling outdoor pool, & mornings in a bright, open-concept home designed for both ease & elegance. Thats life at Landings, the community that has quickly become one of Port Stanleys most in-demand new neighborhoods. This last-available builder model in Phase One is a thoughtfully crafted bungalow offering 3 spacious bedrooms, three full bathrooms, and over 1,300 square feet of stylish main-floor living, plus a fully finished basement for added versatility. Whether you're downsizing, investing, or looking for the perfect entry point into the market, this home balances practicality with comfort. Enjoy a chef-inspired kitchen that flows into open living & dining areas, a cozy fireplace for winter nights, & a two-car garage ideal for beach gear, kayaks, or paddleboards. What sets Landings apart is the sense of community. Built by Domus Development, a trusted builder with a proven track record & long-standing investment in Port Stanley, this neighborhood has been carefully designed to foster connection. Neighbors quickly become friends, & the development has already shown exceptional value retention compared to other new-build projects. With lawn care, snow removal, & exterior maintenance included in your condo fees, you'll enjoy maintenance-free living that lets you spend more time soaking up the best of Port Stanley. Beyond the community, you're just minutes from quaint shops, restaurants, & local events that make Port Stanley such a sought-after destination. From live music on summer nights to boutique shopping and year-round waterfront charm, this is more than a home; its a lifestyle.With Phase Two now underway and offering early incentives, this is your opportunity to secure a move-in-ready home today. Quick closing available; don't miss this rare chance to become part of the thriving Landings community and experience Port Stanley living at its finest. (id:60297)
Prime Real Estate Brokerage
1422 Lawson Road
London North, Ontario
Nestled in an upscale enclave at the northwest end of Lawson Road, this custom Marlo Homes executive home in Maple Grove Park area offers the perfect blend of elegance, comfort, and modern innovation. Backing onto a pond and treed area, the property provides a peaceful and private retreat while still being close to all city conveniences. From the moment you arrive, the home's quality craftsmanship is evident - from the concrete double driveway and stylish exterior to the transom windows that flood the main floor with natural light, soaring 9-foot ceilings, an open-concept layout, and a seamless flow that creates a spacious, welcoming atmosphere. Every detail has been thoughtfully designed, from the stone countertops and built-in stainless steel appliances to the tasteful décor and premium finishes throughout. The main living space opens to a serene backyard oasis - a low-maintenance yet tranquil setting ideal for relaxing with a good book, entertaining friends, or enjoying an evening glass of wine as the sun sets over the pond. Upstairs, the family room impresses with vaulted ceilings and a cozy fireplace; easily converted to an additional bedroom if desired. The primary bedroom is a true retreat, featuring a luxurious ensuite, walk-in closet, and stylish design touches that elevate the space. Convenience continues with a spacious mudroom off the garage and second-floor laundry. This home is as smart as it is beautiful. The upgraded kitchen includes a walk-in pantry, pasta tap, water treatment system, and custom Hunter Douglas automated blinds with remote and lifetime warranty - all integrated with Siri and Google Assistant. The premium Lutron lighting system, enhanced with Philips Hue technology, offers customizable ambience throughout. A Wi-Fi-enabled security system and smart thermostat provide peace of mind and energy efficiency. Immaculate, innovative, and move-in ready - this home perfectly captures luxury living in a natural setting. (id:60297)
Royal LePage Triland Realty
17 - 3046 Springmeadow Road
London South, Ontario
Welcome to 3046 Springmeadow. This 1860 sq. ft. home features 3 bedrooms, 3 bath with attached garage in a great South end location with excellent quick access to the 401 & Westwood Shopping Center (1km). Like new and in immaculate condition, functional layout with open concept kitchen & great room. This kitchen offers beautiful stainless steel appliances, pantry, backsplash & quartz countertop. Patio door off dining room to your private patio to enjoy outdoor living space. 3 bedrooms upstairs including Master large enough to accommodate a king-sized bed with closet, gorgeous 3-piece ensuite with standing shower. Large foyer and storage area on the lower level. There is plenty of guest parking. Just down the street from a great playground with basketball court. Just move in and enjoy! (id:60297)
Pc275 Realty Inc.
3 - 62 Compass Trail
Central Elgin, Ontario
Experience the perfect blend of comfort and coastal charm in this beautifully crafted bungalow style 1,250 Square Foot freehold attached condo, just minutes from Port Stanley's Main Beach. Designed for those who appreciate thoughtful finishes and easy living, this brand-new home offers main floor living with incredible opportunity to add your own personal touches through the builder's selection process. If you're looking to finish the basement, add some additional lighting - the possibilities are endless! These thoughtfully designed homes offer a lock-and-leave lifestyle perfect for snowbirds, down-sizers, or busy professionals looking to simplify life. Set in a vibrant and growing community, you will be moments away from Port Stanley's shops, dining, and picturesque shoreline. Whether you're seeking a year-round residence or a weekend escape, this is more than just a home its your chance to secure a lifestyle of ease, elegance, and lakeside living! Please note, these homes are to be built, and the current photos are from a previous model with upgrades not included in the base price. (id:60297)
Prime Real Estate Brokerage
Royal LePage Triland Realty
4 - 62 Compass Trail
Central Elgin, Ontario
Experience the perfect blend of comfort and coastal charm in this beautifully crafted bungalow style 1,325 Square Foot end unit home, just minutes from Port Stanley's Main Beach. Designed for those who appreciate thoughtful finishes and easy living, this brand-new freehold attached condo offers main floor living with incredible opportunity to add your own personal touches through the builder's selection process. If you're looking to finish the basement, add some additional lighting the possibilities are endless! These thoughtfully designed homes offer a lock-and-leave lifestyle perfect for snowbirds, down-sizers, or busy professionals looking to simplify life. Set in a vibrant and growing community, you will be moments away from Port Stanley's shops, dining, and picturesque shoreline. Whether you're seeking a year-round residence or a weekend escape, this is more than just a home it's your chance to secure a lifestyle of ease, elegance, and lakeside living! Please note, these homes are to be built, and the current photos are from a previous model with upgrades not included in the base price. (id:60297)
Prime Real Estate Brokerage
Royal LePage Triland Realty
101 Cecilia Avenue
London East, Ontario
This 3 bedroom Semi-detached home located in a mature, desirable neighbourhood and sits in close proximity to all desired amenities. These amenities include schools, shopping, parks and recreation facilities. The backyard is large and a great place for kids to play or adults to sit, relax and unwind. Whether you are starting off or winding things down, this one may make it the perfect place to settle down. Walking distance to Fanshawe College and close to Western University. So many good things going on here. Come take a look for yourself. (id:60297)
Royal LePage Triland Realty
1180 Guildwood Boulevard
London North, Ontario
Welcome to 1180 Guildwood Boulevard, a beautifully renovated 4-bedroom, 2-bath side-split home in Oakridge, one of London's most desirable neighbourhoods. This stylish, carpet-free residence blends warmth, comfort, and modern design, offering plenty of space and flexibility for every lifestyle. Step inside to an inviting open-concept main level filled with natural light. The living area features a stunning stone, wood-burning fireplace that sets the tone for cozy evenings at home. The sleek kitchen is a true showstopper with white cabinetry, stainless steel appliances, and centre island with oversized sink perfect for gatherings. Cleverly designed, the kitchen includes more drawers than meets the eye, with two drawers built into one with pull-out interior drawers for extra storage. Upstairs, you'll find three spacious bedrooms and an updated 4-piece bathroom with a double vanity, ideal for busy mornings. The lower level offers another full bathroom, a versatile office or hobby room that can easily serve as a fourth bedroom, and a convenient laundry room with countertops and storage. The finished basement adds even more living space with a bright family room featuring a gas fireplace, built-in shelving, and pot lights. You'll also find a storage/utility room with an owned tankless water heater for added convenience and efficiency. Step outside to your private backyard oasis. The fully fenced yard is expansive, offering plenty of green space, no backyard neighbours, mature trees, a deck for entertaining, and a shed for extra storage. Extra home features include a Nest thermostat, Google backyard camera, mostly new windows, shingles 3 years old, furnace 2016, AC 2021, and exceptional insulation: two layers of blue SM plus R15 ROXUL around the foundation (equivalent to R35) and batt plus blown-in insulation in the attic for superior energy efficiency. Located close to shopping, schools, parks, golf, and more, this home truly has it all. Make it yours today! (id:60297)
The Realty Firm Inc.
THINKING OF SELLING or BUYING?
We Get You Moving!
Contact Us

About Steve & Julia
With over 40 years of combined experience, we are dedicated to helping you find your dream home with personalized service and expertise.
© 2025 Wiggett Properties. All Rights Reserved. | Made with ❤️ by Jet Branding
