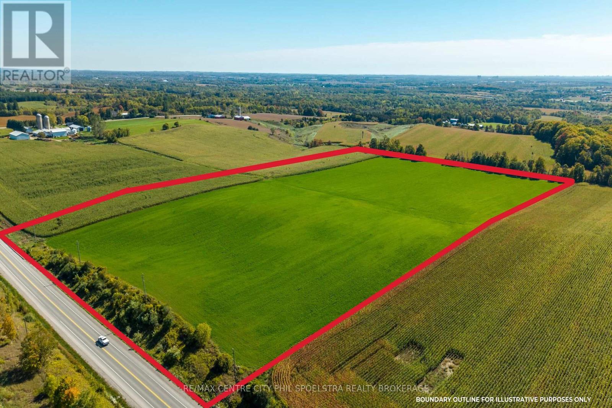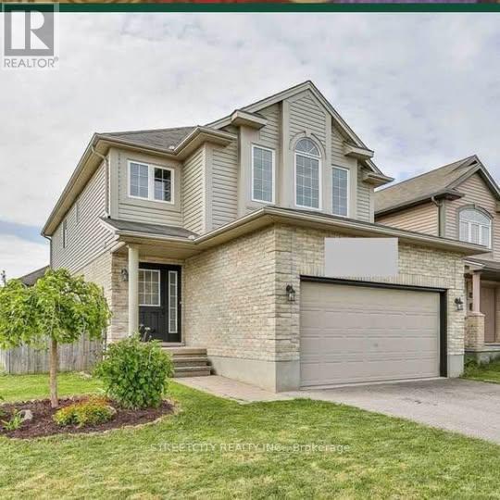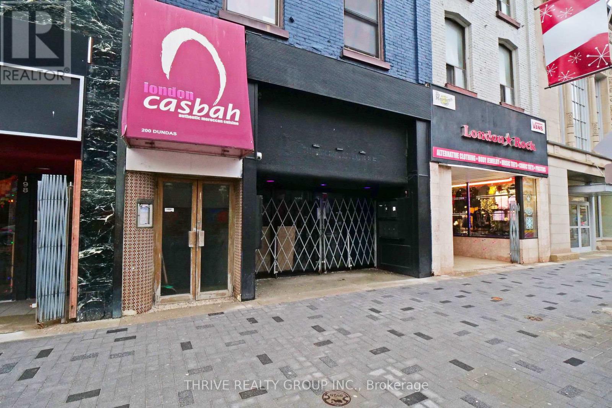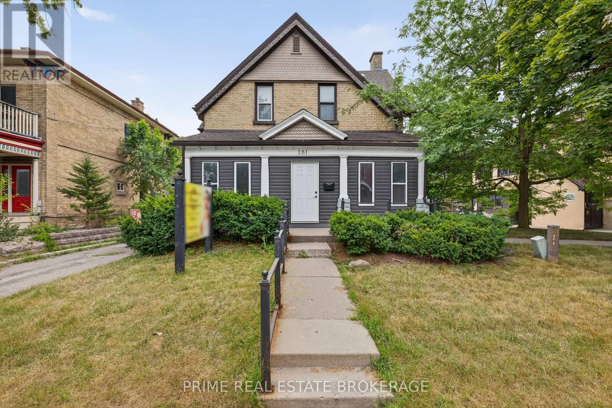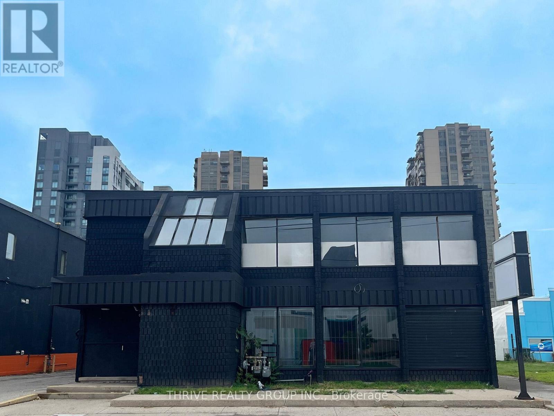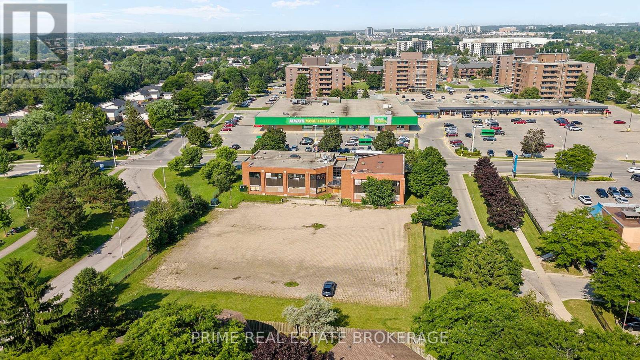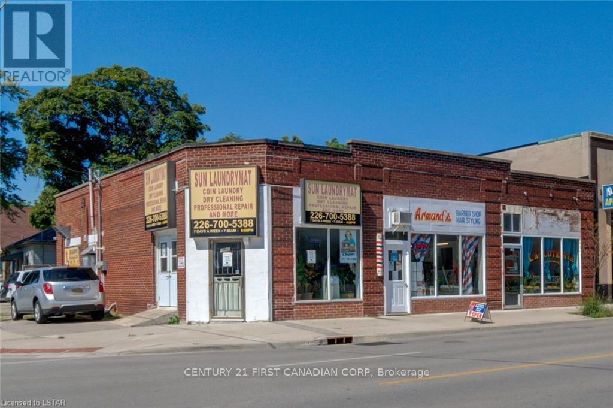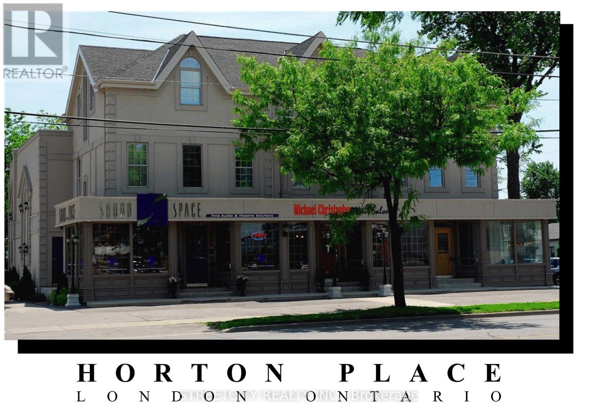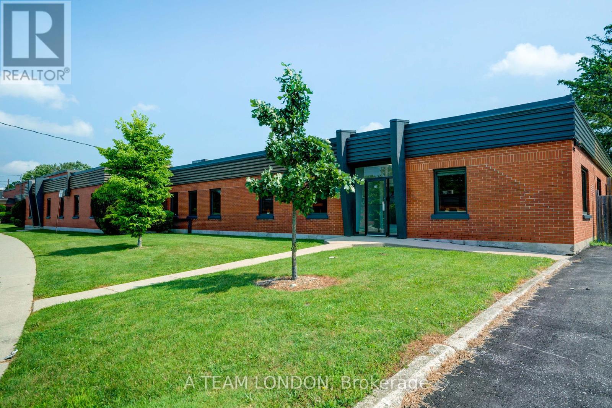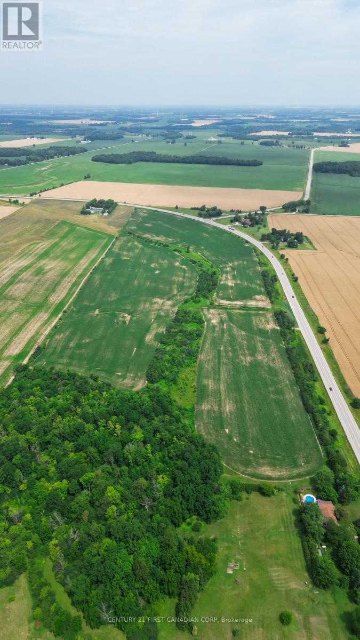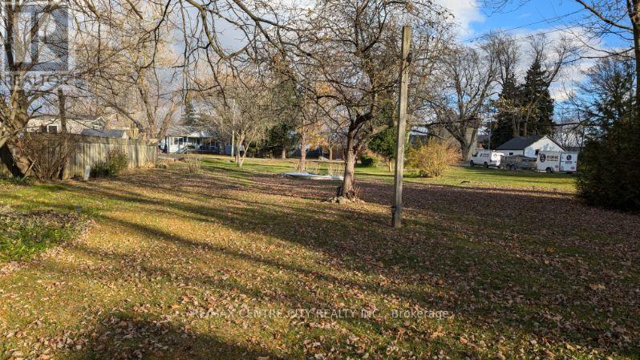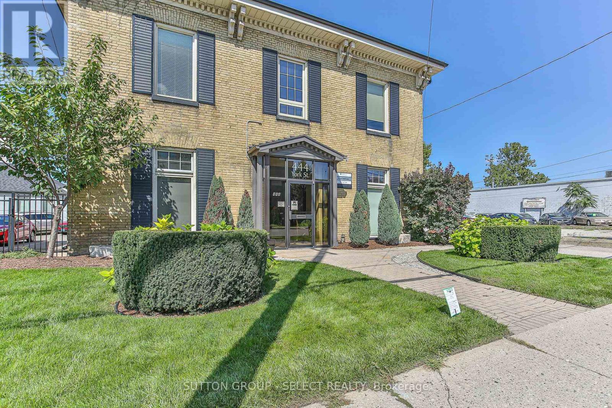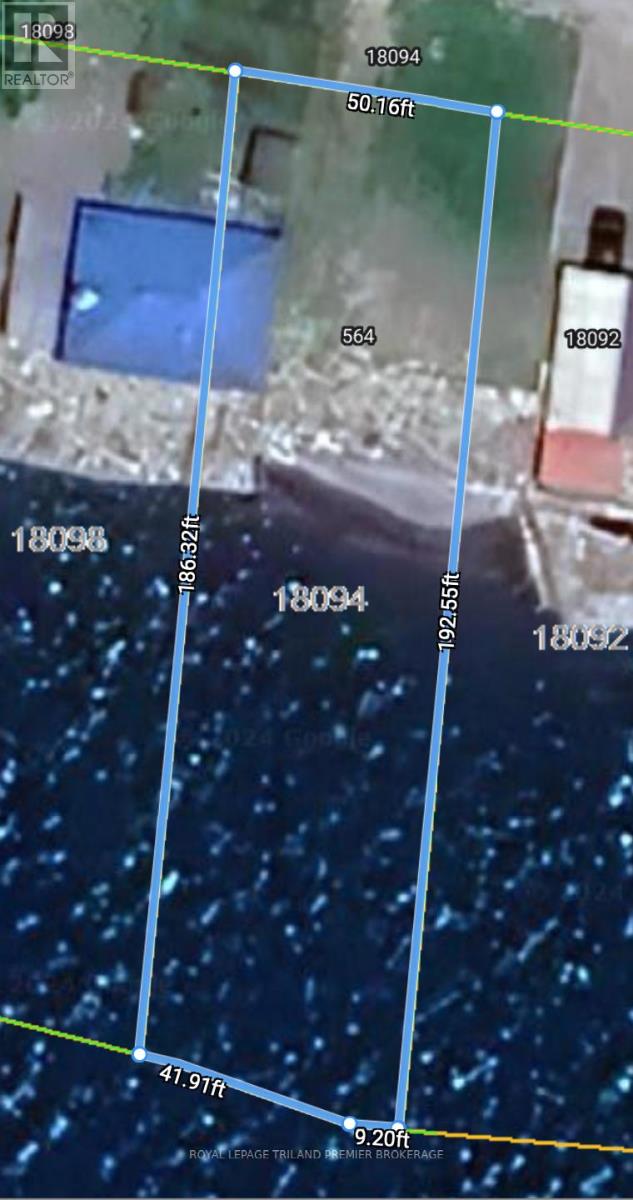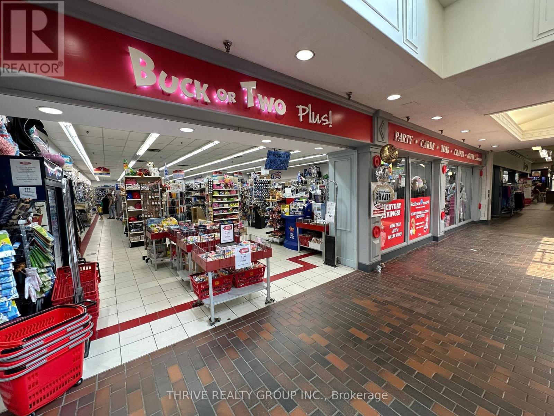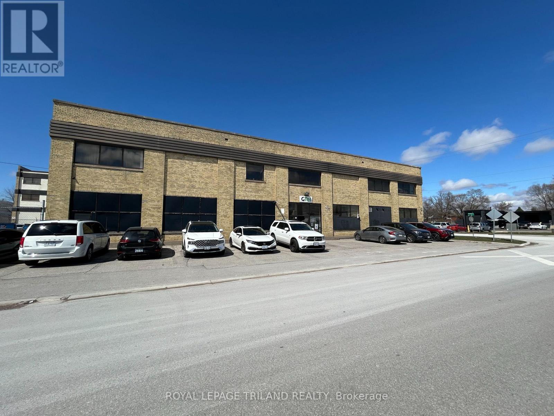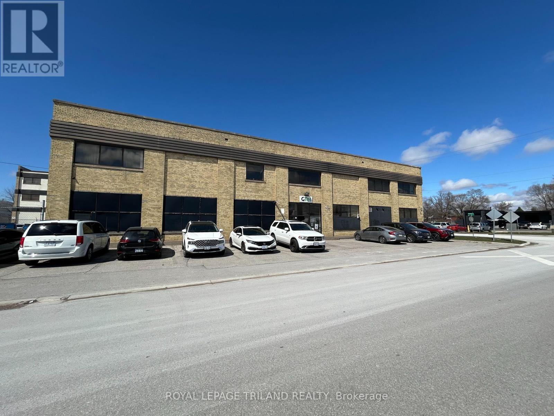Listings
3525 Bloomington Road
Whitchurch-Stouffville, Ontario
Just 30 minutes north of Toronto, this clean 24-acre parcel of fully workable farmland offers a prime opportunity for farmers, investors, or those looking to build their dream home in the countryside. Surrounded by scenic rolling hills, pristine golf courses, and with views of the Toronto skyline, the land combines natural beauty with unbeatable location. With all 24 acres considered farmable and quick access to major highways, this property is ideal for expanding an agricultural operation, securing a strategic land investment, or creating a private estate in one of Ontarios most desirable rural-urban fringe areas. (id:60297)
RE/MAX Centre City Phil Spoelstra Realty Brokerage
RE/MAX Centre City Realty Inc.
1866 Mickleborough Drive
London North, Ontario
This bright lower unit with a private entrance offers both convenience and privacy, featuring engineered hardwood flooring, quartz countertops in the kitchen and bathroom, and plenty of natural light throughout. Laundry is shared with the landlord on the main floor. Ideally located near shopping, restaurants, parks, top schools, and major transit routes, it puts everything you need right at your doorstep, with bus stops just steps away and Western University as well as downtown less than 15 minutes away. Dont miss this one! (id:60297)
Streetcity Realty Inc.
200 Dundas Street
London East, Ontario
Welcome to a premier investment opportunity in the heart of London! This Licensed, mixed-use property features three well-appointed residential units (LEASED), a prime main -floor commercial space (LEASED), and a potential basement commercial unit, offering a rare blend of residential and commercial income streams. Situated on the highly sought-after "My Dundas Place" corridor, this property is perfectly positioned for both immediate returns and long-term growth. The residential units, thoughtfully configured, ensure high demand and quick occupancy. Notable upgrades include a newer furnace for the commercial unit, modern mini-split systems in residential units 2 and 3, a partially replaced roof, a comprehensive video surveillance system, electronic door locks for each unit, and currently has a rental license. This turnkey property is an investor's dream, combining functionality, location and profitability in one exceptional package. (id:60297)
Thrive Realty Group Inc.
Main - 281 Oxford Street E
London East, Ontario
This beautifully maintained main-floor suite is ideal for professional office or commercial use. Zoned R3-1/OC4, it suits medical, legal, consulting, wellness, and other service-based businesses. The layout includes a kitchen area and 4 rooms, plus direct access to the lower level with a staff room and washroom - great for storage, team space, or back-of-house functions. Building upgrades include solar tube skylights, perimeter security lighting, and newer roof shingles. With high visibility on Oxford Street (just east of Richmond) and 5 on-site parking spaces (shared), this location delivers strong exposure and convenience. A solid opportunity to establish your presence in a thriving urban corridor. (id:60297)
Prime Real Estate Brokerage
724 York Street
London East, Ontario
WOW! The perfect opportunity for investors or owner-occupancy with this terrific 2-storey commercial building with full basement and 40 on-site parking spots. Ideal for service businesses, non-profits or your next re-development. Over 10,000 square feet above grade, plus a full height usable lower level adding an additional 5000+ square feet.. Versatile zoning allows for renovation-to-suit or a new development with potential Urban Corridor place type. Neighbouring vacant lot also available. The interior is ready for your re-use of an excellent open plan layout. Strong traffic count, signage opportunities and ideal street visibility. Central location with easy access to transit and nearby amenities. Make 724 York Street your new location. (id:60297)
Thrive Realty Group Inc.
1408 Ernest Avenue
London South, Ontario
An exceptional 1.029-acre infill development site in Londons White Oaks neighbourhood, recently re-zoned Residential R8-4, and approved for a wide range of medium-density residential uses including stacked townhouses, low-rise apartments, and converted dwellings.The property features an existing vacant two-storey commercial structure, approved for conversion into an 18-unit residential apartment building (44 units per hectare) with a flexible mix of 1-bedroom, 1+den, and 2-bedroom layouts. Approx. 12,950 ft2 of existing building space and 64 on-site parking stalls - with access via a shared private laneway - support a streamlined, low-cost redevelopment path. No Site Plan Control is required for the current approved conversion, reducing timeline and permitting barriers.Strategically located near transit, shopping, parks, schools, and employment hubs, this site offers strong tenant appeal and long-term upside in a corridor targeted for growth. Positioned between an established residential area and a neighbourhood commercial node, the site delivers natural transition, walkability, and policy-aligned density.Property is currently vacant and uninsured. Data room access with a signed CA. (id:60297)
Prime Real Estate Brokerage
2426 Brigham Road
Middlesex Centre, Ontario
Build Your Dream Home in London's Premier Equestrian Neighbourhood. Imagine waking up in your dream home, nestled in one of London's most sought-after neighbourhoods, and spending your mornings riding in your very own arena. This spectacular 20-acre property is a rare opportunity ready for your vision, yet already equipped with a beautiful riding arena and well-appointed horse stalls. A previous residence still stands on the property, offering a potential head start for your new build, or the chance to start fresh with a custom design that's entirely your own. Whether you're an avid equestrian, a nature lover, or simply seeking space and serenity, this is more than just land its the foundation for a lifestyle you've always dreamed of. Opportunities like this come once in a lifetime. Make it yours Today! (id:60297)
RE/MAX Centre City Realty Inc.
140 Clarke Road
London East, Ontario
Desirable location! East London with growing residential and commercial activity nearby. Great roadside easy access with huge road frontage ( lots of daily traffic ) ( main road visibility ) Near all necessary amenities like bus route , shopping , and many other businesses. Long term usage as automotive repair and sales since 1960s ( many suppliers and auto wreckers very near )Zoning for auto sales and repair amongst many other uses. Easy access to 401 (5 minutes). Large secure fenced compound. Option for $250,000. down and lease all buildings, car lots, hoists, and loaner cars for $25,000./month. (id:60297)
Sutton Group - Select Realty
1066 Dundas Street E
London East, Ontario
Excellent high visibility corner of Dundas and Dorinda. 3 buildings abutting. Presently laundromat (1062 Dundas) owner operated earns $50k-$60k annually business included. 1064 Dundas rented to a barber shop with annual income $10,200 plus utilities for decades. 1066 Dundas $700 SQFT vacant retail store with bathroom & two bedroom apartment with potential annual income $36,000 plus utilities. Also, there is a one bedroom apartment at rear part of property with a separate entrance which is occupied by the owner- it could be rented for another $1000 plus each month as a bonus. Basement are partially finished are currently used for the owner's workshop. Cash flow earns. The owner is selling for retirement. Property is sold "as is". Property in need of extensive renovations with great potential. The BDC Zone variation provides a WIDE mix of retail, restaurant, and neighbourhood facility, office, and residential uses which are appropriate in all Business District Commercial Zone variation **EXTRAS** Property to be sold in "as is" condition with no warranties or financials available as the Seller is elderly and in poor health. HST in addition to purchase price. (id:60297)
Century 21 First Canadian Corp
339 Horton Street E
London East, Ontario
Amazing opportunity in revitalized downtown SoHo London. Strong net cash flow secured by 100% occupancy. Gross income $300,000+ (with built-in future escalations), cap rate >4%. Mixed-use commercial plaza with eight(8) separate units, ample on-site parking, corner location. 15,000+ square feet. Classic Victorian building is completely modernized. Includes stunning designer loft apartment. On main high-profile arterial road. Walking distance to downtown, train & bus stations on public transportation route. Many potential uses under current zoning. Book a viewing appointment today! Vendor VTB mortgage. (id:60297)
Streetcity Realty Inc.
340 Saskatoon Street
London East, Ontario
For Lease: 5,097 sq ft of bright, newly updated office space on Saskatoon Street near Dundas Street East. The space features high ceilings, kitchen space, boardroom area and multiple offices. See attached Floor Plan. Parking lot adjacent to building unit with ample visitor and employee parking. All completely refinished last year including upgraded carpet, lighting, paint, bathrooms and more. Located steps from Dundas Street and amenities including Shoppers Drug Mart. RO(6) zoning allows Offices, Support; Studios; Warehouse Establishments; Office, Business; Office, Service; Office, Professional; Business Service Establishment; Office, Charitable Organization. (id:60297)
A Team London
530 Dingman Drive
London South, Ontario
Rare opportunity to purchase over 66 acres within City of London limits. Ideally located a short distance from 401 access and the Summerside neighborhood, the potential for future development is high. Roughly 15 minutes from the Amazon, and newly announced Volkswagen plants. The property consists of lush high-quality bush, that would make for an excellent building site. A portion of land is currently being farmed. Property is to be purchased with PART LOT 3, CONCESSION 3 AS IN 641663 TOWN OF WESTMINSTER; ROLL 393608001014900 PIN 081960009. (id:60297)
Oak And Key Real Estate Brokerage
330 Burwell Street
London East, Ontario
Superb core investment opportunity describes this two property offering in downtown London. TWO BUILDINGS FOR THE ONE PRICE....First property is 330 Burwell St....Quality yellow brick 4 plex with good income and strong tenant history. Three 1 bedroom units and one 2 bedroom. The two main level 1 bedroom units have been recently renovated with open concept floor plans and updated kitchens and baths. The upper units offer more charm and character and loads of natural light. Second building is 444 York... impeccably maintained character yellow brick stand alone building boasting over 3200 square of functional space. Spacious entry foyer, large reception area, 10 individual offices plus a private board room, staff kitchen space and storage. High traffic location. City bus route. Zoning provides for an abundance of commercial/office/retail uses. Direct exposure and signage off York Street. Both properties have ample parking with 17 spots in total. (id:60297)
Sutton Group - Select Realty
4396 Wellington Road 32
Cambridge, Ontario
Development Opportunity! This remarkable 22.8-acre property is located between Cambridge, Kitchener, Waterloo, and within easy reach of the GTA. Featuring an updated residential home sitting on cleared land of around 3 acres and 2,560 sq ft of living space. Outbuildings include a two-story barn with hydro, and a Quonset hut for equipment storage. The surrounding acreage includes two fields currently used for growing crops, estimated around 6-8 acres combined. Remaining area includes bush with a mix of cedar, birch and pine. With a prior severance history, the property has an application ready with the township to further sever an additional 3 acres with approx 300ft frontage on the properties west side along Ellis Rd (pending approvals). This unique property is a rare chance to own a versatile estate with future potential in a prime location. (id:60297)
Blue Forest Realty Inc.
3480 Cuddy Drive
Adelaide Metcalfe, Ontario
This picturesque county property close to London and minutes to Strathroy with approximately 46 workable acres. Good Road exposure ! (possible future development potential.). its presently a part of 69 acres property with a beautiful and solid 5000 sq. feet home with a four car garage. its subject to getting severance! (id:60297)
Century 21 First Canadian Corp
3124 Westchester Bourne Road
Thames Centre, Ontario
High-exposure, Highway 401 corridor site positioned for industrial intensification and long-term value creation. Under the applicable planning policy framework, potential industrial use may be considered subject to all required municipal and agency approvals, servicing, and agreements. Scale, deep frontage, and immediate highway access; enable optionality for modern logistics/distribution, light manufacturing, or a campus-style development with contemporary clear heights, efficient truck movement, and flexible bay depths. Regional employment investment including the St. Thomas EV-battery ecosystem and related supplier commitments is accelerating demand for functional industrial land and driving infrastructure upgrades along the corridor. Prominent 401 visibility strengthens tenant branding and can expedite lease-up; proximity to the 401/402 network, intermodal nodes, and U.S. border routes supports Ontario/U.S. connectivity for inbound materials and outbound distribution. Land-use trends and area precedents indicate an environment supportive of intensification and employment growth; purchasers should rely on their own investigations regarding zoning, servicing capacity, access/egress, stormwater, and environmental matters. Intended for experienced developers, institutional investors, and industrial end-users seeking strategic positioning within a growing employment node linked to advanced manufacturing and logistics. Site characteristics support efficient planning: generous truck courts, trailer parking, multiple access points, and phased build-out to match demand. Brand exposure to 401 traffic pairs with quick access to labour pools in London, St. Thomas, and surrounding municipalities. (id:60297)
Prime Real Estate Brokerage
Lot 44 Prince Alfred Street
South Huron, Ontario
Design your dream home on this vacant building lot for sale located in Centralia, 10 mins to Exeter and Lucan and 25 mins to North London and Grand Bend. This 66ft x 132ft lot has Natural Gas, Municipal Water, Sewers and Hydro at the road. Don't miss your chance to build in this quiet family oriented town. (id:60297)
RE/MAX Centre City Realty Inc.
444 York Street
London East, Ontario
Superb core investment opportunity describes this two property offering in downtown London. TWO BUILDINGS FOR THE ONE PRICE OF $999,000.00. First building is 444 York...now vacant, is an impeccably maintained character yellow brick stand alone building boasting over 3200 square of functional space. Spacious entry foyer, large reception area, 10 individual offices plus a private board room, staff kitchen space and storage. High traffic location. City bus route. Zoning provides for an abundance of commercial/office/retail uses. Direct exposure and signage off York Street. Second property is 330 Burwell St....yellow brick 4 plex with good income and strong tenant history. Three 1 bedroom units and one 2 bedroom. The two main level 1 bedroom units have been recently renovated with open concept floor plans and updated kitchens and baths. The upper units offer more charm and character and loads of natural light. Both properties have ample parking with 17 spots in total. (id:60297)
Sutton Group - Select Realty
18094 Erie Shore Drive
Chatham-Kent, Ontario
Welcome to 18094 Erie Shore Drive on gorgeous Lake Erie! Generous vacant lot with 50 foot frontage of waterfront land with direct and exclusive access to the lake. Sprawling lake views and endless water sunsets and front views of quiet serene farmland. Walking distance to historic and quaint Erieau, which boasts endless beaches, shops, restaurants, brewery, pier and marina. Convenience of everyday essentials in Blenheim, a short 10 minute drive away. Don't miss out on the opportunity to spend your summers in some of the warmest waters of Lake Erie! Please EMAIL annekingshott@yahoo.ca for building/zoning details. (id:60297)
Royal LePage Triland Premier Brokerage
9928 Eric Street
Lambton Shores, Ontario
This generous .84 acre lot is tucked away within a secluded enclave known as Walden South. This is a fantastic location to build your custom dream home! Conveniently located between Port Franks and Grand Bend, a short drive gets you to shopping, restaurants, marinas, golf courses, wineries, breweries, hiking trails and so much more that this beautiful area has to offer. Another huge bonus of living in this area is the proximity to the beautiful Pinery Provincial Park. Purchase a year round pass to the Pinery and enjoy some of the best Lake Huron beaches, biking, hiking and cross country ski trails in the area. Natural gas, hydro, municipal water services and high speed internet are all available. Septic system is required. H.S.T is not applicable to the purchase of this beautiful building lot. (id:60297)
Exp Realty
5b - 301 Oxford Street W
London North, Ontario
Turn the key to this thriving business opportunity! Welcome to Buck or Two Plus, 5045 sq ft, located in a high traffic spot of Cherry Hill Mall. This is an incredible opportunity for an owner operator looking to purchase a well know franchise, with high profits, great systems in place with incredible long term staff. The busy location is anchored by Metro grocery store, Shoppers Drug Mart, London Passport Office and shadow anchored by several other long term and complementary tenants. This business has established relationships with reputable suppliers, ensuring a consistent supply of high-quality products at competitive prices. The store generates revenue through various sources of income streams including but not limited to lottery counter, party balloons, party supplies as well as general day to day retail. These supplementary offerings attract a diverse range of customers ensuring a consistent flow of sales. Don't miss this incredible opportunity. (id:60297)
Thrive Realty Group Inc.
21 Rosalie Street
Bluewater, Ontario
Property is conditional upon the property being severed from the property on the left at 19 Rosalie St, Zurich. Address to be confirmed once the severance is complete. Beautiful tree lined residential lot in the heart of Zurich. Fully serviced with municipal water, sanitary sewers, natural gas & fibre optics for internet service. Corner may allow for a garage entrance driveway off of the side street (John St.). Fully serviced lots in any municipality are in high demand. Don't miss out on this one for your dream home. Buyer will be responsible for the annual sewer debenture charge of $397.20 in addition to the property taxes when assessed. Property taxes will be set once the property severance is complete. (id:60297)
Coldwell Banker Dawnflight Realty Brokerage
Three - 1150 Frances Street N
London East, Ontario
Very attractive cost effective office leasing opportunity in east London. $12.00 per sq ft Gross includes CAMT and utilities. Zoning allows for general office, medical dental office, & retail uses. Approx 20 on-site free parking spaces & street parking. 2nd floor space total is approx 9,351 sq ft of bright naturally lit office space (no elevator). Space can be demised to offer approx 4,000 sq ft & 2,000 sq ft. (id:60297)
Royal LePage Triland Realty
Two - 1150 Frances Street N
London East, Ontario
Very attractive cost effective office leasing opportunity in east London. $12.00 per sq ft Gross includes CAMT and utilities. Zoning allows for general office, medical dental office, & retail uses. Approx 20 on-site free parking spaces & street parking. 2ndfloor space total is approx 9,351 sq ft of bright naturally lit office space (no elevator). Space can be demised to offer approx 4,000 sq ft & 2,000 sq ft. (id:60297)
Royal LePage Triland Realty
THINKING OF SELLING or BUYING?
We Get You Moving!
Contact Us

About Steve & Julia
With over 40 years of combined experience, we are dedicated to helping you find your dream home with personalized service and expertise.
© 2025 Wiggett Properties. All Rights Reserved. | Made with ❤️ by Jet Branding
