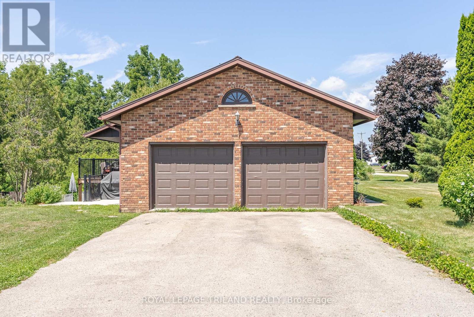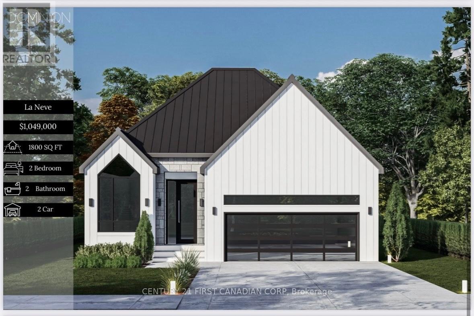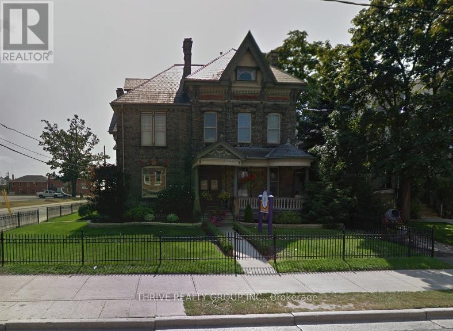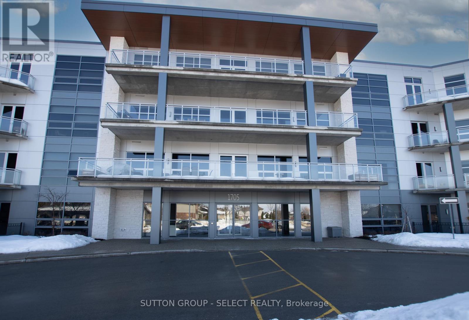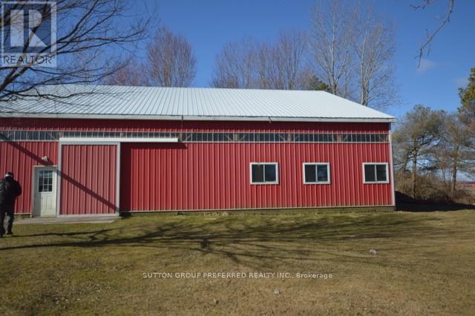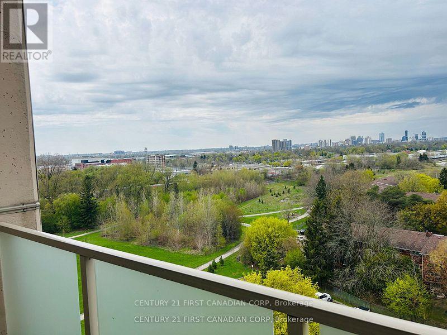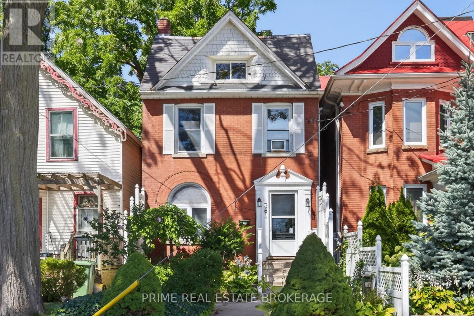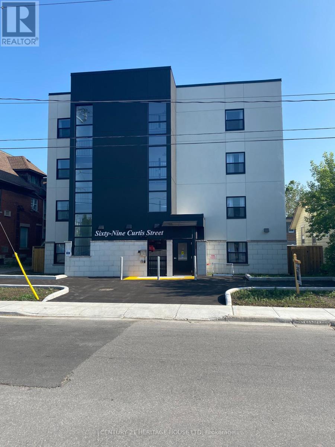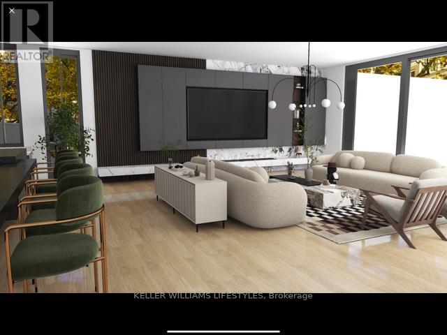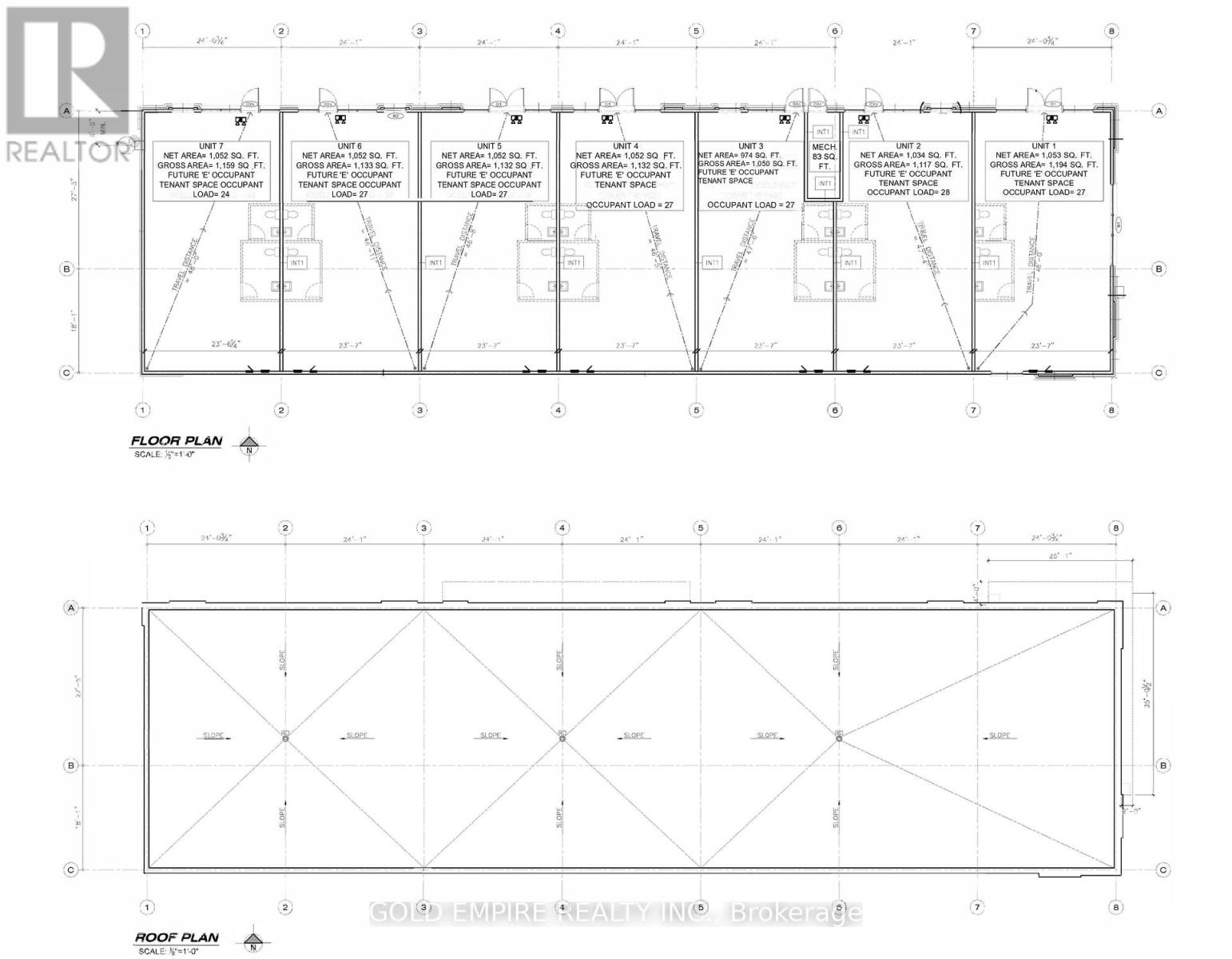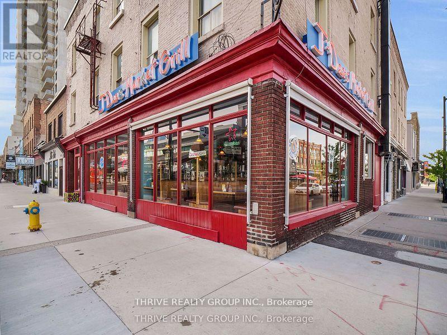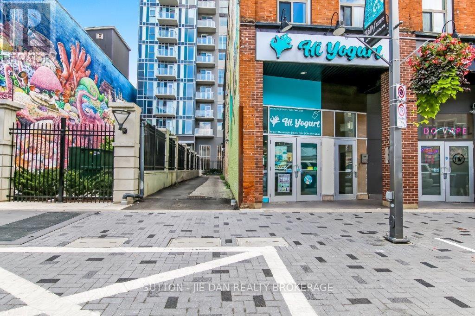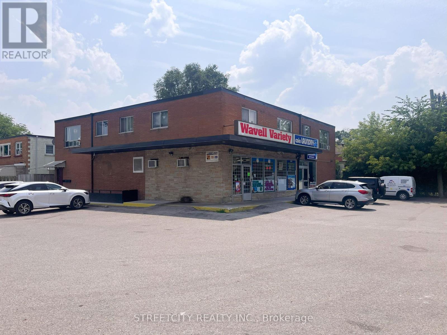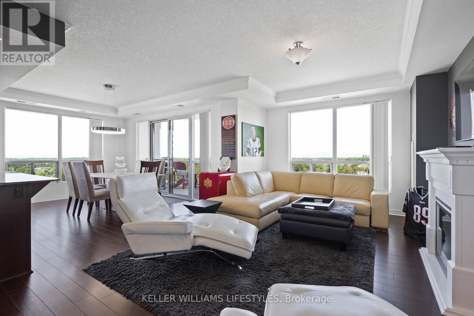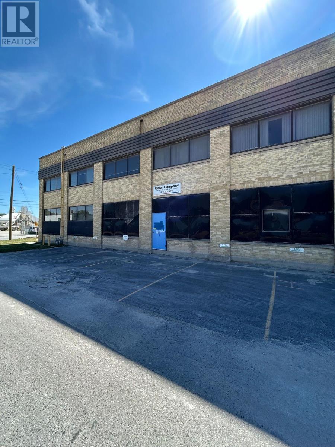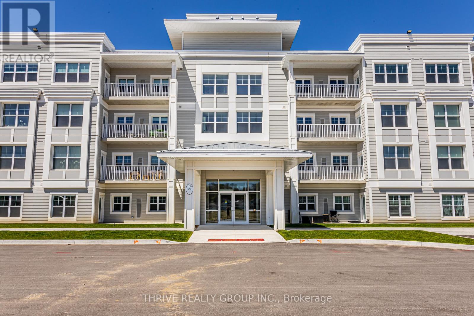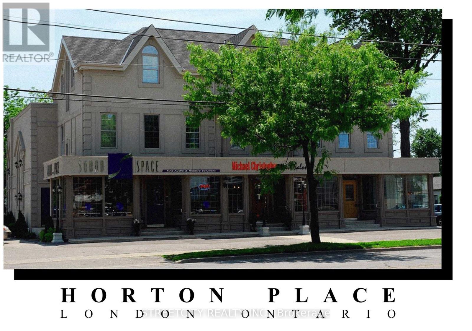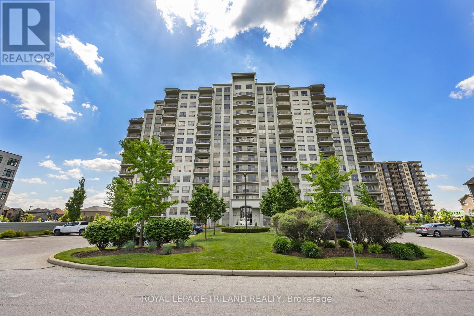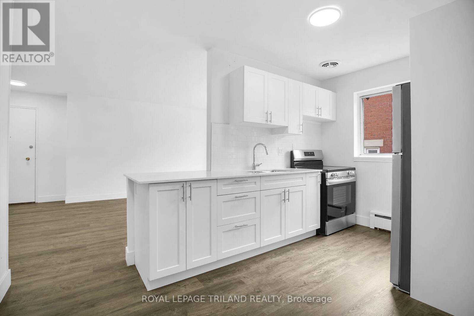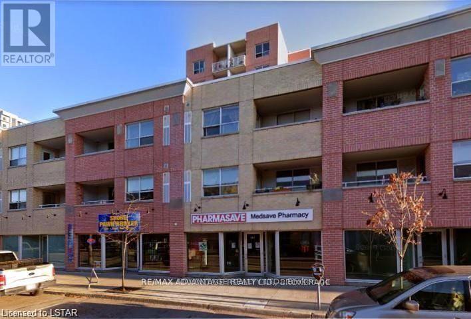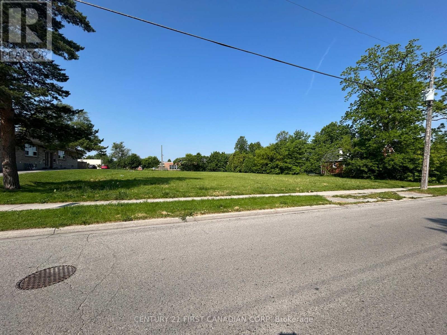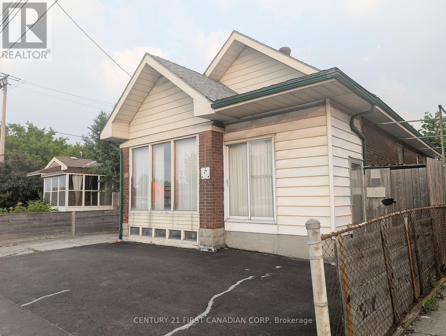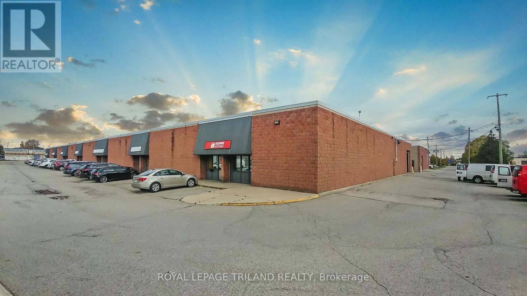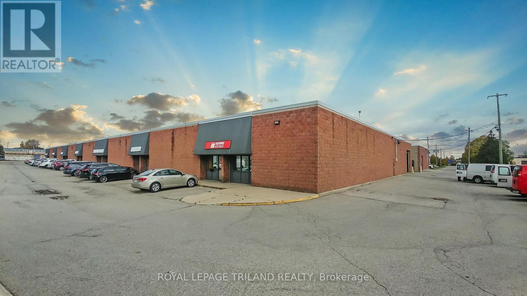Listings
12053 Whittaker Road
Malahide, Ontario
Welcome to 12053 Whittaker Road, Springfield, the perfect retreat for families looking for space, versatility, and comfort! This expansive one-floor bungalow with an attached 2-car garage features a full walk-out basement that is ideal for multi-generational living, a granny suite, or anyone needing plenty of room to grow. The main floor offers a bright, functional layout featuring 3 spacious bedrooms and 2 bathrooms. The heart of the home is the large family room with access to a sprawling deck, perfect for barbecues, entertaining, or simply relaxing while overlooking your private backyard. The open kitchen and dining areas flow seamlessly, creating a warm and inviting space for family gatherings. The walk-out lower level expands the possibilities even further with 2 additional bedrooms, a 3rd full bathroom, a laundry room, and a generous recreation area. With direct access to the backyard and pool (not currently being used), this level is perfectly set up for extended family, guests, or even creating a self-contained in-law suite. Outside, the property offers plenty of space to enjoy country living at its best. The backyard is private and inviting, ready for gardening, play, or simply soaking in the peace and quiet of this friendly, family-oriented neighbourhood. Located in the quiet community of Springfield, this home offers the best of small-town living while still being just a short drive to Aylmer, Dorchester, and London, as well as quick access to Highway 401. Whether youre looking for more space for your growing family, room for extended family, or a layout designed for multi-generational living, this home truly has it all. (id:60297)
Royal LePage Triland Realty
4324 Calhoun Way
London South, Ontario
To Be Built The La Neve Model! This stunning 1,800 sq. ft. modern bungalow offers the perfect blend of style and functionality with 2 bedrooms, 2 bathrooms, and a spacious double car garage. Featuring a sleek contemporary exterior, oversized windows, and an open-concept floor plan, this home is designed for both everyday living and entertaining. The luxurious primary suite includes a spa-like ensuite and walk-in closet, while the second bedroom provides flexibility for guests, family, or a home office. With construction yet to begin, you will have the opportunity to personalize select finishes to match your lifestyle and create a home that's truly your own. Prime Location Liberty Crossing Nestled in one of London's most sought-after communities, Liberty Crossing offers the convenience of being just minutes from Highways 401 & 402 and close to all major amenities including shopping, dining, schools, parks, and hospitals. Don't miss your chance to secure this pre-construction opportunity and enjoy modern elegance, thoughtful design, and exceptional craftsmanship in the La Neve model. (id:60297)
Century 21 First Canadian Corp
5 - 869 Dundas Street
London East, Ontario
Discover your perfect, budget-friendly business office space nestled in the heart of Old East Village, right at the corner of Dundas and Ontario Street. This second-floor office suite boasts private offices, an inviting entrance, access to a well-appointed boardroom, a convenient kitchen area, and maintained bathroom. With inclusive janitorial services and high-speed internet, it presents an economical solution for businesses seeking success within a thriving community. Don't miss the chance to establish your business presence in this prime Old East Village location, just moments away from the West Fair Grounds and Farmers Market. Parking located across the street in the market lot. Your new workspace is ready and waiting - elevate your business within this bustling neighbourhood. (id:60297)
Thrive Realty Group Inc.
208 - 1705 Fiddlehead Place
London North, Ontario
Unbelievable location walking distance to Masonville Mall and minutes from Western University, hospital and the Richmond Row scene.You won't find too many 1980 sq. ft with 3 bedrooms, 3 bathrooms in the city and especially one in such a prime location. This unit can appeal to investors, parents with kids at school or downsizers with lots of room for visiting family. Showcasing 10 foot ceilings, floor to ceiling windows, linear-flame gas fireplace, and in floor radiant heat. Natural light floods the open concept Living & Dining rooms and extends across the quartz surfaces & crisp, white cabinetry & large centre island of the kitchen with built-in stainless appliances including gas cooktop and wall oven. The Primary suite is complete with 2 walk-in closets, ensuite with custom shower & double vanity, and a walk out to your own private balcony . Second bedroom suite offers 3 piece ensuite with large closet. There is an exclusive underground parking spot with private storage locker attached. This quiet enclave is a must see. Some photos have been used which show the property before tenants. (id:60297)
Sutton Group - Select Realty
301b Mary Street
Dutton/dunwich, Ontario
SPACIOUS, NEWER, STEEL CLAD BUILDING FOR LEASE FOR $1,500 / MONTH AT THE END OF A QUIET STREET IN DUTTON. FORMERLY USED AS AN AIRPORT HANGAR. THE BUILDING HAS A CONCRETE FLOOR, A 30FT DOOR, AND TWO 7FT DOORS, AND MEASURES 56FT BY 56FT. EASY ACCESS TO HWY 401. (id:60297)
Sutton Group Preferred Realty Inc.
1011 - 573 Mornington Avenue
London East, Ontario
Attention: First Time Homebuyers and Investors!! Check out this 10th floor unit, with amazing views of the city and downtown area! The building is next to a city park with nice walking trails. Located close to shopping centres, Fanshawe College, schools and bus transit and is in a safe and convenient location in London. This spacious 1 bedroom apartment has a well thought-out layout and is perfect for young couples or investors looking for an easy to rent condo. Updated vinyl flooring (2023), painted and clean unit, ready for its new owners. Condo fees include hydro, heat, water, parking, building and land maintenance and insurance. The Condo Corp will do all of the exterior maintenance, repairs and upgrades! All you have to do is enjoy! (id:60297)
Century 21 First Canadian Corp
38 Hincks Street
St. Thomas, Ontario
Calling all investors!! This all-brick turnkey TRIPLEX is cash flowing very nicely at current interest rates. All three units feature 1 bedroom and 1 bathroom and comes fully tenanted with A+ tenants. Investors will love the separately metered hydro, water and gas for all units(gas meters for Units 1 & 2, Unit 3 has electric heat and no gas). Units 2 and 3 have had plenty of updates/upgrades in the past 5 years such as floors, kitchens, appliances and lighting fixtures. Unit 1 received a new kitchen, including new fridge, dishwasher and microwave range hood, laminate flooring in kitchen and bathroom, as well as tub surround and bathroom sink just 3 years ago. Unit one also has direct access to a fenced in backyard. Each unit has their own hot water tank and a separate furnace for Units 1 & 2. A shared laundry facility is located in the shared basement area that stays perfectly dry due to moisture barriers installed. Current rents are $820, $1375 and $1100 per month ($39,540 Annually) and tenants cover all utilities other than the common area/basement (landlord pays roughly $30-$50/mo). There is an outdoor fire escape ladder for Units 2 & 3. The time to purchase this amazing TURNKEY investment property is NOW, as St Thomas is poised for growth for years to come with the massive VW Battery Plant currently under construction. (id:60297)
Prime Real Estate Brokerage
202 - 69 Curtis Street E
St. Thomas, Ontario
One Month FREE!!!. This building is centrally located, on a bus route, close to downtown for shopping, grocery store and parks. Heat, hydro, water, A?C and parking are included in the lease. The kitchen includes stainless streel refrigerator, stove, dishwasher, microwave and quartz counter tops. The bedrooms and living room have modern circulating fans. This building offers an elevator, controlled entrance with video monitoring, on site management, laundry, additional storage and parking available. Rental applications to be completed prior to all showings. minimum of 24 Hours notice required for all showings. (id:60297)
Century 21 Heritage House Ltd
Lot 7 Edgewater Boulevard
Middlesex Centre, Ontario
What discerning buyers expect from Harasym Developments is a bold design vision brought to life with precision, and this to-be-built residence delivers. Poised on a premium lot in Edgewater Estates, this 3-bedroom executive bungalow blends architectural elegance with thoughtful functionality. Enjoy tranquil views of Edgewater Pond framed by floor-to-ceiling windows, vaulted ceilings, and a walkout to a deck for seamless indoor-outdoor living. The chef-inspired kitchen includes custom cabinetry, stone counters, and a large pantry, flowing into an expansive great room perfect for entertaining. White oak stairs with a glass railing add a modern touch, while the spacious primary retreat features a walk-in closet and spa-worthy 5-piece ensuite. A stylish Jack & Jill bathroom connects two additional bedrooms. With nearly 3,000 sq ft above grade, an unfinished walkout basement, and a quiet, upscale setting just minutes from London, this home offers a rare opportunity, refinement, and the promise of peace. Welcome to Edgewater Estates in Komoka. (id:60297)
Keller Williams Lifestyles
Unit 4 - 340 Highbury Avenue
St. Thomas, Ontario
Presenting a rare opportunity to lease a prime commercial unit directly across from the upcoming EV Battery Plantset to be one of the regions most significant economic drivers on bustling Highbury Avenue in St. Thomas, offering exceptional visibility to thousands of vehicles daily. This versatile space, with multiple permitted uses including animal clinic, convenience store, fast food restaurant, automotive retail, or retail food store, is strategically positioned in one of Ontario's fastest-growing economic hubs, ensuring steady foot traffic, excellent accessibility, and strong investment potential. As reported by CBC News on August 6, 2025, initial production at the EV Battery Plant is slated for early 2027, expected to generate 3,000 direct jobs and an estimated 30,000 spinoff jobs, driving unprecedented demand for local services and making this location ideal for entrepreneurs and investors ready to capitalize on the area's rapid growth. (id:60297)
Gold Empire Realty Inc.
109 King Street
London East, Ontario
Location, Location! This is the first time this opportunity has been on the market in well over 23 years! This prime location is right across the street from Budweiser Gardens, London Covent Garden Market and right in the hustle and bustle of the Downtown Core. This well established restaurant has been operating since 1999. Sprawling out over 2,444 sq/ft (+/-) and licensed for 93, bring your concept and turn the key with endless opportunities including but not limited to restaurant/bar, breakfast restaurant, lounge, fine dining, dinner and much more. Sale price includes all existing restaurant equipment, chattels/fixtures, transferable liquor license, attractive ten year lease term and endless opportunity to thrive! (id:60297)
Thrive Realty Group Inc.
B - 189 Dundas Street
London East, Ontario
Turnkey franchised frozen yogurt shop located in the bustling downtown core on Dundas Street. Spacious 1,000 sq. ft. main floor beside Mr. Sub and Popeyes, with easy parking and surrounded by attractions like London Music Hall and Budweiser Gardens. Strong in-store traffic plus steady delivery orders via Uber Eats, Fantuan, and Hungry Panda. Features good sales volume, low rent, long lease, reliable supplier chain, and a loyal customer base. Easy to operate with excellent profit margins and huge growth potential. Monthly rent only $2000 including base and added rent. Could be running without franchise new brand. A sweet opportunity to own a thriving business in a prime locationdont miss out! (id:60297)
Sutton - Jie Dan Realty Brokerage
1781 Wavell Street
London East, Ontario
Prime London, Ontario Investment Opportunity 1781 Wavell Street, Turn-key, income-generating property featuring two established businesses Wavell Variety, and a fully equipped coin laundry plus three rental apartments, all in one package. Situated in a high-visibility location in East London, this mixed-use building offers a rare chance to own a money-making investment with 25 dedicated parking spaces for customers and tenants. The main floor boasts a busy variety store serving the local community and surrounding neighbourhoods, alongside a profitable coin-operated laundromat with a separate customer entrance. Upstairs, you'll find three well-maintained rental units, providing steady monthly income. Located near East Lion Community Centre, Kiwanis Park, Argyle Mall, Clarke Road Secondary School, and major transit routes, the property benefits from heavy foot traffic and strong tenant demand. Easy access to Highway 401makes it a convenient hub for both residential and commercial clients. This is a solid, long-term investment ideal for portfolio expansion or an owner-operator looking to run a business while earning rental income. Fire inspection and rental permit are approved. Fire extinguisher and the fire-resistant door installed. Inventory is extra (id:60297)
Streetcity Realty Inc.
1004 - 1030 Coronation Drive
London North, Ontario
Welcome to The Northcliff by Tricar, a luxury high-rise residence in the heart of London's vibrant Hyde Park neighbourhood. This impressive 10th-floor corner unit offers over 1,350 sq. ft. of thoughtfully designed living space, framed by floor-to-ceiling windows on two sides for breathtaking natural light and sweeping views. The open-concept plan features a spacious living room with a natural gas fireplace, a well-appointed kitchen with a raised granite breakfast bar, and a generous dining area that opens onto a private balcony, perfect for seasonal barbecues or a quiet morning coffee. The primary bedroom is a private retreat with a walk-in closet and a sleek 3-piece ensuite, while the second bedroom also boasts a walk-in and easy access to a full 4-piece bath. Additional highlights include in-suite laundry, central air, and two premium underground parking spaces plus a storage locker. Residents enjoy exclusive access to outstanding amenities, including a fitness centre, theatre room, library, and guest suite. Condo fees conveniently cover water, heat, building insurance, and parking. Steps from shopping, dining, parks, and transit, this is high-rise living at its finest in one of London's most sought-after communities. (id:60297)
Keller Williams Lifestyles
1150 Francis Street
London North, Ontario
Very attractive cost effective warehouse leasing opportunity in east London. $12.95 per sq ft Gross includes CAMT and utilities. Zoning allows for general office, medical dental office,clinics,medical/dental labs & retail uses.Prospects are to confirm with city of London zoning regarding warehouse/Industrial uses. Approx 5 on-site free parking spaces & street parking. Small common fenced yard. The space is 100% warehouse with grade overhead door and a washroom/shower. Please call listing agent for further details. (id:60297)
Royal LePage Triland Realty
204 - 100 The Promenade
Central Elgin, Ontario
Step into elevated coastal living with this brand new, never-lived-in 1 bedroom, 1.5 bath condo in the heart of Port Stanley, one of Ontario's most cherished beach towns. Completed in 2024 by award-winning Wastell Homes, this pristine second floor suite blends modern luxury with small-town charm. Enjoy picturesque south facing views of the park and neighbourhood landscape from your private balcony or take in sunsets from the rooftop patio. The open-concept layout is bathed in natural light, featuring luxury vinyl flooring, and a chef-inspired kitchen with quartz countertops, stainless steel appliances, and peninsula seating.Your generously sized bedroom includes a walk-in closet and a stylish 4-piece ensuite. With in-suite laundry, underground parking, and a private storage locker, every convenience is at your fingertips. As part of the Kokomo Beach Club, indulge in exclusive resort-style amenities: a clubhouse with fitness centre & yoga studio, outdoor pool, pickleball courts, lounge, and social room. A lifestyle coordinator ensures you'll always have something interesting to do while making connections and getting to know the others in your community. Your home is a short walk to Port Stanley's sandy beaches, boutique shops, eateries, and live entertainment. Whether you're seeking a year-round home, snow-bird condo, or investment in lakeside luxury, this is the lifestyle you've been dreaming of. (id:60297)
Thrive Realty Group Inc.
201 - 339 Horton Street E
London East, Ontario
Welcome to Horton Place, located in Historic Downtown SoHo in London, Ontario, Canada! With convenient drive-up free parking for staff & clients, this stunning designer office space boasts large bright windows and exquisite architectural details. Features include common washrooms & showers, a fully-equipped staffroom with locked personal storage, modern robust commercial infrastructure with a dedicated 3-phase electrical panel & fibre optic internet backbone. Walk to downtown attractions including Dundas Place shops & restaurants, Budweiser Gardens sports & entertainment, VIA RAIL station, Victoria Park, waterfront parks & bike paths, and much more! (id:60297)
Streetcity Realty Inc.
1403 - 1030 Coronation Drive
London North, Ontario
Stunning corner penthouse condo on 14th floor facing south/west/north. Wonderful views! This 3 bedroom plus den offers 4 terraces/ balconies, storage unit (owned) and 3 very rare underground own parking spots. The building amenities include a guest suite, media room, exercise room and billiards room. Location is handy for Western University, hospital, shopping, golf, park and restaurants. Primary bedroom has large ensuite and Neiman Marcus system in the walk-in-closet and access to a terrace. The second bedroom is currently used as an office with lovely built-in book cases with glass doors. The third bedroom has the same lovely built-ins. The den is currently set up as a huge walk-in-closet. The laundry/ storage room is a good size with storage units. Enter through the custom glass doors to the open concept living, kitchen, dining which is perfect for entertaining with access to the 45' terrace with ample room for your BBQ and outdoor furniture and plants. The kitchen has a large granite island, wine fridge, stainless appliances. All windows have custom window blinds. Walk-in pantry, gorgeous light fixtures, no carpet. (id:60297)
Royal LePage Triland Realty
3 - 69 Cartwright Street
London East, Ontario
Nestled in the heart of London's historic Woodfield neighbourhood, this beautifully finished two-bedroom unit offers the perfect blend of charm, comfort, and convenience. Featuring luxury finishes throughout, stainless steel appliances, and a modern four-piece bathroom, this space is thoughtfully designed for comfortable urban living. Ideally situated within walking distance to downtown, parks, schools, public transit, and everyday amenities, the location offers unmatched accessibility. Just 6 kilometres from both Western University and Fanshawe College, and close to St. Josephs Hospital and LHSC, this unit is well suited for students, professionals, or anyone looking to enjoy a vibrant, connected community. Additional features include on-site coin-operated laundry and available parking for $50 per month per spot. Tenants are responsible for electricity, while water and heating are included in the rent. (id:60297)
Royal LePage Triland Realty
102 - 637 Dundas Street E
London East, Ontario
Prime 850sq ft turn-key-ready unit located along the main corridor on Dundas Street in the vibrant Old East Village. Situated in a highly trafficked area renowned for its locally owned shops, restaurants, and cultural landmarks. Zoned BDC(17) Business District Commercial, the property offers a versatile range of uses, including: retail, restaurants, animal clinics, grocery, office, barber, medical, and dental practices etc. Recent developments, including new high-rise towers housing over 600 residents within walking distance, have further enhanced the neighborhoods appeal. Improved transit routes and easy pedestrian access make this location highly accessible and ideal for a variety of business ventures in a thriving, dynamic community. (12.75 sf/net+7.25 additional/sf)*850 sf, potential monthly rent of $1,416.67 plus HST & Utilities. (id:60297)
RE/MAX Advantage Realty Ltd.
225 Greenwood Avenue
London South, Ontario
VACANT LAND .609 of an acre in the heart of London. Zoning is R5-7(7). Multiple ARN's 393607019101700 & 393607019101600. R5 Zone provides for and regulates medium density residential development in the form of cluster townhouse. (id:60297)
Century 21 First Canadian Corp
1169 Oxford Street E
London East, Ontario
Calling all visionary buyers and savvy investors! This property offers a fantastic opportunity for an eager handyman to invest some sweat equity and TLC and truly make it shine. Its a golden opportunity brimming with potential, this property offers incredible flexibility, strategically situated near Fanshawe College, major shopping centers, and the East London Link Bus Rapid Transit (BRT) Line. Commercial zoning (ASA 3 and OS5) allows for Clinics; Day Care Centre, Laboratory, Medical/dental office, Offices. The Zoning also allows Residential. The main floor of this bungalow presents three well-sized bedrooms, a four-piece bathroom, living room with gas fireplace and a dining area just off the kitchen. Recent upgrades include a new furnace (2020), enhanced spray foam insulation along with all newer windows in the lower level and in all bedrooms. This is more than just a home; it's a smart investment in a thriving community. Whether you're looking to upgrade the home and make it a great family residence with future income potential or a turnkey student rental conversion project, and the lower level is already equipped with two distinct Kitchen areas, two bathrooms and separate entrances, this London bungalow offers a truly unbeatable opportunity. Opportunity exists to acquire the 2 neighbouring properties on either for an even bigger project. Lets connect and turn your dream into reality! (id:60297)
Century 21 First Canadian Corp
5-7 - 96 Bessemer Court
London South, Ontario
Industrial/Warehouse space located in the South London Industrial Park just minutes to the 401. 4,715 sq ft with two dock doors. Approx. 20% finished office space. 14 ft clear height. Adjacent unit also available (5,360 sq ft). Additional rent $3.75 per square foot. (id:60297)
Royal LePage Triland Realty
3 - 96 Bessemer Court
London South, Ontario
Industrial/Warehouse space located in the South London Industrial Park just minutes to the 401. The space is 5,360 sq ft with two dock doors. Approx. 20% finished office space. 14 foot clear height. Adjacent unit also available (4,715 sq ft). Additional rent is $#3.75 per square foot. (id:60297)
Royal LePage Triland Realty
THINKING OF SELLING or BUYING?
We Get You Moving!
Contact Us

About Steve & Julia
With over 40 years of combined experience, we are dedicated to helping you find your dream home with personalized service and expertise.
© 2025 Wiggett Properties. All Rights Reserved. | Made with ❤️ by Jet Branding
