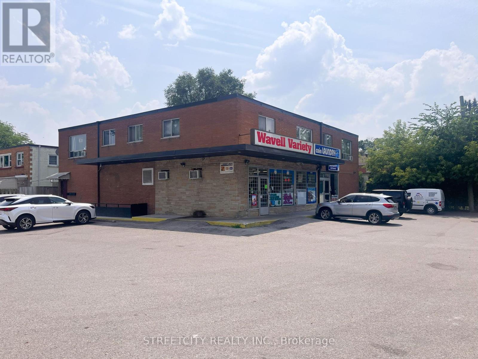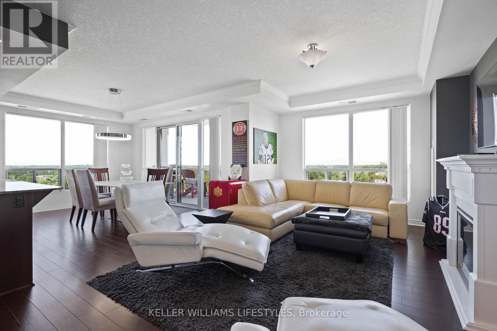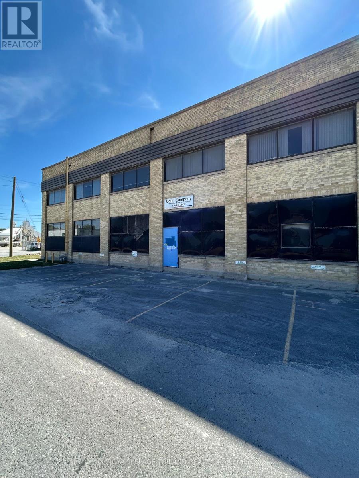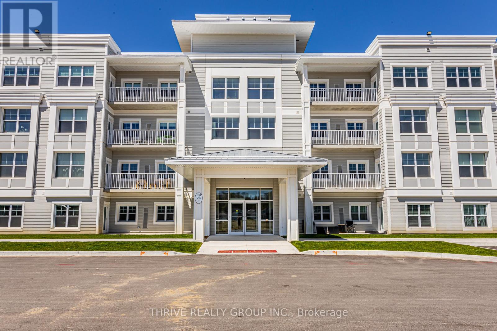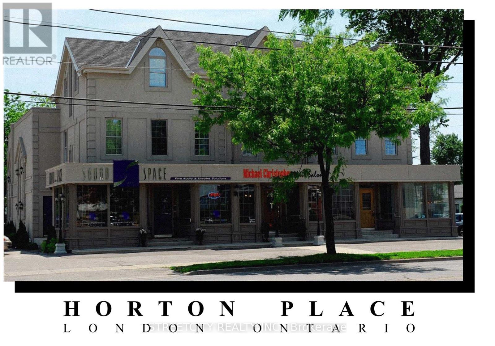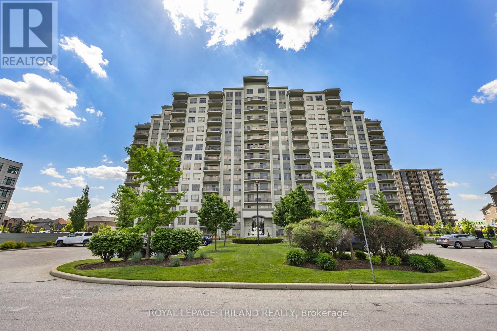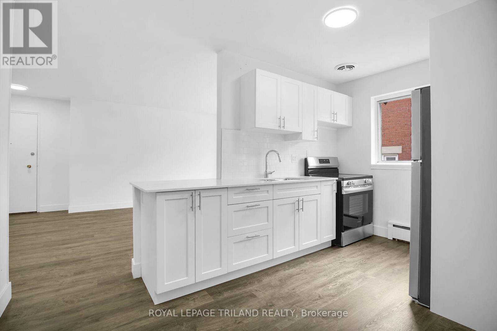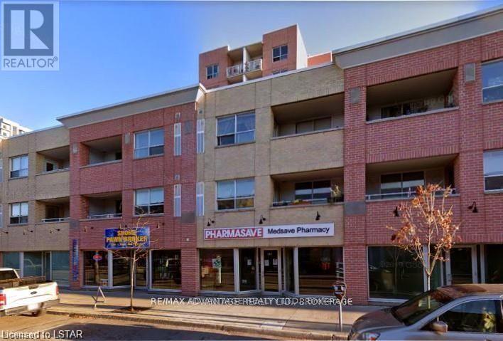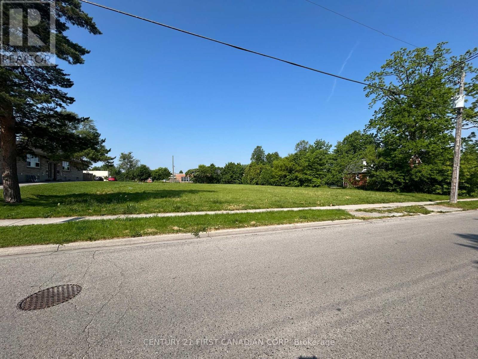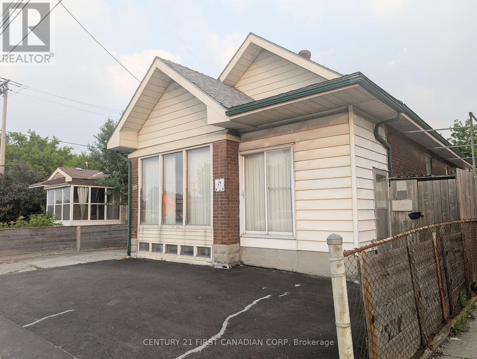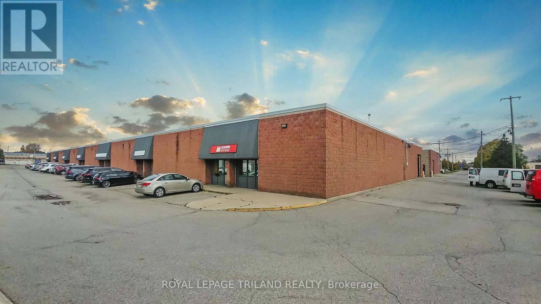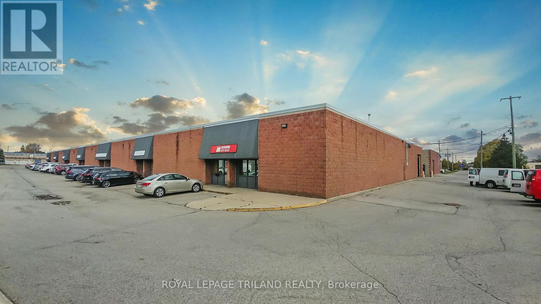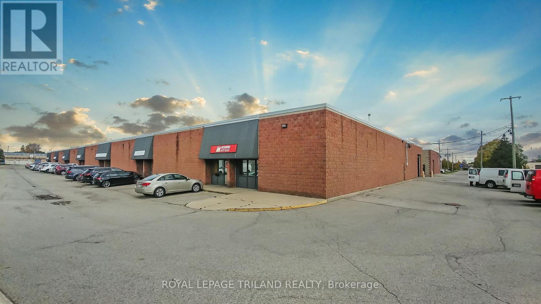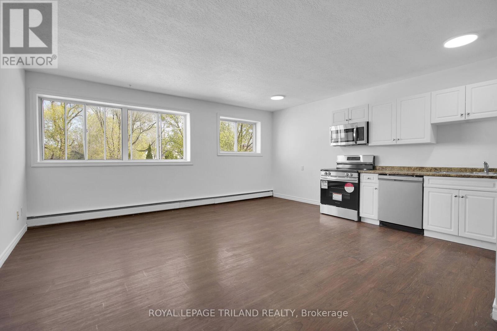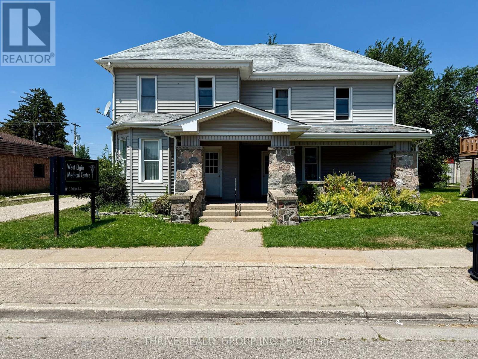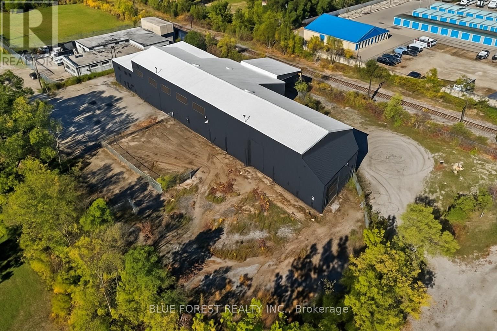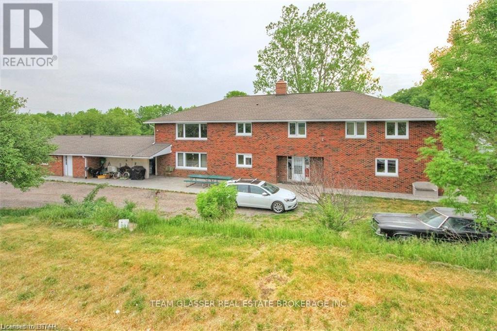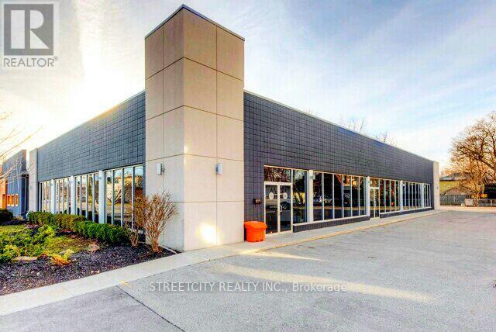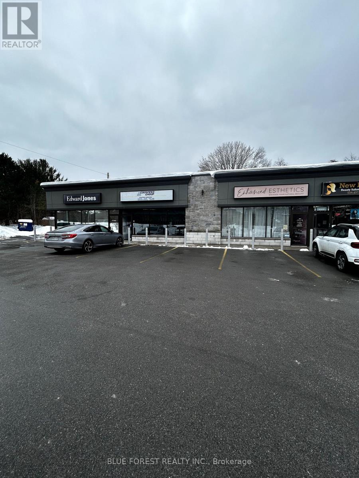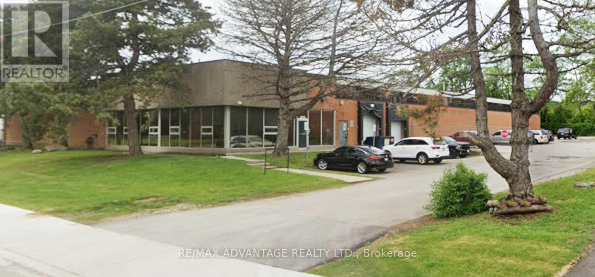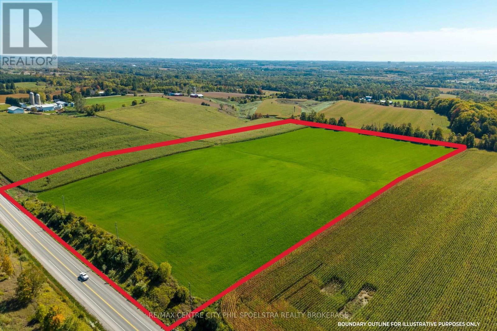Listings
1781 Wavell Street
London East, Ontario
Prime London, Ontario Investment Opportunity 1781 Wavell Street, Turn-key, income-generating property featuring two established businesses Wavell Variety, and a fully equipped coin laundry plus three rental apartments, all in one package. Situated in a high-visibility location in East London, this mixed-use building offers a rare chance to own a money-making investment with 25 dedicated parking spaces for customers and tenants. The main floor boasts a busy variety store serving the local community and surrounding neighbourhoods, alongside a profitable coin-operated laundromat with a separate customer entrance. Upstairs, you'll find three well-maintained rental units, providing steady monthly income. Located near East Lion Community Centre, Kiwanis Park, Argyle Mall, Clarke Road Secondary School, and major transit routes, the property benefits from heavy foot traffic and strong tenant demand. Easy access to Highway 401makes it a convenient hub for both residential and commercial clients. This is a solid, long-term investment ideal for portfolio expansion or an owner-operator looking to run a business while earning rental income. Fire inspection and rental permit are approved. Fire extinguisher and the fire-resistant door installed. Inventory is extra (id:60297)
Streetcity Realty Inc.
1004 - 1030 Coronation Drive
London North, Ontario
Welcome to The Northcliff by Tricar, a luxury high-rise residence in the heart of London's vibrant Hyde Park neighbourhood. This impressive 10th-floor corner unit offers over 1,350 sq. ft. of thoughtfully designed living space, framed by floor-to-ceiling windows on two sides for breathtaking natural light and sweeping views. The open-concept plan features a spacious living room with a natural gas fireplace, a well-appointed kitchen with a raised granite breakfast bar, and a generous dining area that opens onto a private balcony, perfect for seasonal barbecues or a quiet morning coffee. The primary bedroom is a private retreat with a walk-in closet and a sleek 3-piece ensuite, while the second bedroom also boasts a walk-in and easy access to a full 4-piece bath. Additional highlights include in-suite laundry, central air, and two premium underground parking spaces plus a storage locker. Residents enjoy exclusive access to outstanding amenities, including a fitness centre, theatre room, library, and guest suite. Condo fees conveniently cover water, heat, building insurance, and parking. Steps from shopping, dining, parks, and transit, this is high-rise living at its finest in one of London's most sought-after communities. (id:60297)
Keller Williams Lifestyles
1150 Francis Street
London North, Ontario
Very attractive cost effective warehouse leasing opportunity in east London. $12.95 per sq ft Gross includes CAMT and utilities. Zoning allows for general office, medical dental office,clinics,medical/dental labs & retail uses.Prospects are to confirm with city of London zoning regarding warehouse/Industrial uses. Approx 5 on-site free parking spaces & street parking. Small common fenced yard. The space is 100% warehouse with grade overhead door and a washroom/shower. Please call listing agent for further details. (id:60297)
Royal LePage Triland Realty
204 - 100 The Promenade
Central Elgin, Ontario
Step into elevated coastal living with this brand new, never-lived-in 1 bedroom, 1.5 bath condo in the heart of Port Stanley, one of Ontario's most cherished beach towns. Completed in 2024 by award-winning Wastell Homes, this pristine second floor suite blends modern luxury with small-town charm. Enjoy picturesque south facing views of the park and neighbourhood landscape from your private balcony or take in sunsets from the rooftop patio. The open-concept layout is bathed in natural light, featuring luxury vinyl flooring, and a chef-inspired kitchen with quartz countertops, stainless steel appliances, and peninsula seating.Your generously sized bedroom includes a walk-in closet and a stylish 4-piece ensuite. With in-suite laundry, underground parking, and a private storage locker, every convenience is at your fingertips. As part of the Kokomo Beach Club, indulge in exclusive resort-style amenities: a clubhouse with fitness centre & yoga studio, outdoor pool, pickleball courts, lounge, and social room. A lifestyle coordinator ensures you'll always have something interesting to do while making connections and getting to know the others in your community. Your home is a short walk to Port Stanley's sandy beaches, boutique shops, eateries, and live entertainment. Whether you're seeking a year-round home, snow-bird condo, or investment in lakeside luxury, this is the lifestyle you've been dreaming of. (id:60297)
Thrive Realty Group Inc.
201 - 339 Horton Street E
London East, Ontario
Welcome to Horton Place, located in Historic Downtown SoHo in London, Ontario, Canada! With convenient drive-up free parking for staff & clients, this stunning designer office space boasts large bright windows and exquisite architectural details. Features include common washrooms & showers, a fully-equipped staffroom with locked personal storage, modern robust commercial infrastructure with a dedicated 3-phase electrical panel & fibre optic internet backbone. Walk to downtown attractions including Dundas Place shops & restaurants, Budweiser Gardens sports & entertainment, VIA RAIL station, Victoria Park, waterfront parks & bike paths, and much more! (id:60297)
Streetcity Realty Inc.
1403 - 1030 Coronation Drive
London North, Ontario
Stunning corner penthouse condo on 14th floor facing south/west/north. Wonderful views! This 3 bedroom plus den offers 4 terraces/ balconies, storage unit (owned) and 3 very rare underground own parking spots. The building amenities include a guest suite, media room, exercise room and billiards room. Location is handy for Western University, hospital, shopping, golf, park and restaurants. Primary bedroom has large ensuite and Neiman Marcus system in the walk-in-closet and access to a terrace. The second bedroom is currently used as an office with lovely built-in book cases with glass doors. The third bedroom has the same lovely built-ins. The den is currently set up as a huge walk-in-closet. The laundry/ storage room is a good size with storage units. Enter through the custom glass doors to the open concept living, kitchen, dining which is perfect for entertaining with access to the 45' terrace with ample room for your BBQ and outdoor furniture and plants. The kitchen has a large granite island, wine fridge, stainless appliances. All windows have custom window blinds. Walk-in pantry, gorgeous light fixtures, no carpet. (id:60297)
Royal LePage Triland Realty
3 - 69 Cartwright Street
London East, Ontario
Nestled in the heart of London's historic Woodfield neighbourhood, this beautifully finished two-bedroom unit offers the perfect blend of charm, comfort, and convenience. Featuring luxury finishes throughout, stainless steel appliances, and a modern four-piece bathroom, this space is thoughtfully designed for comfortable urban living. Ideally situated within walking distance to downtown, parks, schools, public transit, and everyday amenities, the location offers unmatched accessibility. Just 6 kilometres from both Western University and Fanshawe College, and close to St. Josephs Hospital and LHSC, this unit is well suited for students, professionals, or anyone looking to enjoy a vibrant, connected community. Additional features include on-site coin-operated laundry and available parking for $50 per month per spot. Tenants are responsible for electricity, while water and heating are included in the rent. (id:60297)
Royal LePage Triland Realty
102 - 637 Dundas Street E
London East, Ontario
Prime 850sq ft turn-key-ready unit located along the main corridor on Dundas Street in the vibrant Old East Village. Situated in a highly trafficked area renowned for its locally owned shops, restaurants, and cultural landmarks. Zoned BDC(17) Business District Commercial, the property offers a versatile range of uses, including: retail, restaurants, animal clinics, grocery, office, barber, medical, and dental practices etc. Recent developments, including new high-rise towers housing over 600 residents within walking distance, have further enhanced the neighborhoods appeal. Improved transit routes and easy pedestrian access make this location highly accessible and ideal for a variety of business ventures in a thriving, dynamic community. (12.75 sf/net+7.25 additional/sf)*850 sf, potential monthly rent of $1,416.67 plus HST & Utilities. (id:60297)
RE/MAX Advantage Realty Ltd.
225 Greenwood Avenue
London South, Ontario
VACANT LAND .609 of an acre in the heart of London. Zoning is R5-7(7). Multiple ARN's 393607019101700 & 393607019101600. R5 Zone provides for and regulates medium density residential development in the form of cluster townhouse. (id:60297)
Century 21 First Canadian Corp
1169 Oxford Street E
London East, Ontario
Calling all visionary buyers and savvy investors! This property offers a fantastic opportunity for an eager handyman to invest some sweat equity and TLC and truly make it shine. Its a golden opportunity brimming with potential, this property offers incredible flexibility, strategically situated near Fanshawe College, major shopping centers, and the East London Link Bus Rapid Transit (BRT) Line. Commercial zoning (ASA 3 and OS5) allows for Clinics; Day Care Centre, Laboratory, Medical/dental office, Offices. The Zoning also allows Residential. The main floor of this bungalow presents three well-sized bedrooms, a four-piece bathroom, living room with gas fireplace and a dining area just off the kitchen. Recent upgrades include a new furnace (2020), enhanced spray foam insulation along with all newer windows in the lower level and in all bedrooms. This is more than just a home; it's a smart investment in a thriving community. Whether you're looking to upgrade the home and make it a great family residence with future income potential or a turnkey student rental conversion project, and the lower level is already equipped with two distinct Kitchen areas, two bathrooms and separate entrances, this London bungalow offers a truly unbeatable opportunity. Opportunity exists to acquire the 2 neighbouring properties on either for an even bigger project. Lets connect and turn your dream into reality! (id:60297)
Century 21 First Canadian Corp
5-7 - 96 Bessemer Court
London South, Ontario
Industrial/Warehouse space located in the South London Industrial Park just minutes to the 401. 4,715 sq ft with two dock doors. Approx. 20% finished office space. 14 ft clear height. Adjacent unit also available (5,360 sq ft). Additional rent $3.75 per square foot. (id:60297)
Royal LePage Triland Realty
3 - 96 Bessemer Court
London South, Ontario
Industrial/Warehouse space located in the South London Industrial Park just minutes to the 401. The space is 5,360 sq ft with two dock doors. Approx. 20% finished office space. 14 foot clear height. Adjacent unit also available (4,715 sq ft). Additional rent is $#3.75 per square foot. (id:60297)
Royal LePage Triland Realty
2 - 775 Waterloo Street
London East, Ontario
The perfect personal work space / single office space, centrally located in the lower level of the iconic 'Froggie' building at the corner of Oxford and Waterloo. Situated in prime old north you are minutes from downtown, with public transit nearby. The office space has access to a shared kitchenette and restroom. The rent is all inclusive. (id:60297)
Streetcity Realty Inc.
3-7 - 96 Bessemer Court
London South, Ontario
Industrial/Warehouse space located in the South London Industrial Park, just minutes to the 401. The space is 10,075 sq. ft. with four dock doors. Approx. 20% finished office space. 14 foot clear height. Unit can be divided (unit 3 is 5,360 sq ft unit 5-7 is 4,715 sq ft). Additional rent is $3.75 per square foot. (id:60297)
Royal LePage Triland Realty
207 - 25 Orchard Street
London South, Ontario
Live in desirable Central London at 25 Orchard Street, Unit 207! This beautifully updated second-floor unit features two bedrooms, a modern four-piece bathroom, and stainless steel appliances. Flooded with natural light, the space offers a functional layout ideal for comfortable living. Enjoy the unbeatable location just a short walk to vibrant Wortley Village and Downtown London, with a direct bus route to Western University right outside your door. The building includes on-site coin-operated laundry for your convenience. Heat and water are included in the rent; electricity is extra. Parking is available for $50 per month. Don't miss your chance to live in one of London's most sought-after neighbourhoods! (id:60297)
Royal LePage Triland Realty
Main - 171 Main Street
West Elgin, Ontario
Prime commercial office space available at 171 Main Street, West Lorne. Currently configured as a medical office, this versatile main floor unit offers approximately 1,500 sq. ft. with front and rear entrances, on-site rear parking, and additional street parking. Ideal for a variety of professional or service-based uses. Located in the heart of downtown West Lorne with affordable lease rates - perfect for growing your business in a high-visibility location. (id:60297)
Thrive Realty Group Inc.
187 Dundas Street
London East, Ontario
Own a piece of prime downtown London real estate located on the newly renovated Dundas Flex Street. This historic "Union Block Building" is approximately 2,700 square feet above grade sprawling out over three stories. Previously configured as a one commercial unit, and one two story residential unit, it now is configured as on main floor fully leased commercial space, and a fully leased four bedroom "rooming house" with shared common areas. Commercial space has been fully renovated with new flooring and bathroom, and the residential space offers, two full bathrooms, gas fire place, 11 foot ceilings (2nd floor) and much more. Current monthly rental income generated is $4,050.00. This isn't one you are going to want to miss. (id:60297)
Thrive Realty Group Inc.
1694 Evangeline Street
London East, Ontario
Rare opportunity to own within the city! 14,000 sq.ft. industrial warehouse on just under an acre. CONCEPT FOR 38 UNIT BUILDING. Solid steel framed building with 27' clear height throughout, Current zoning allows for LI8 light industrial or R5-3. Site plan concentration completed with city support. (id:60297)
Blue Forest Realty Inc.
151 Travelled Road
London East, Ontario
Small villa in South East London just east of Veterans Memorial Parkway. 11 bedrooms, 5 bathrooms property with 4 kitchens, unique property with a creek running adjacent to it set on just over 4.6 acres. Upgrades include: Newer boiler, newer A/C, newer roof shingles, newer windows throughout, reinforced iron concert and block 73'x51' Barn. (id:60297)
Team Glasser Real Estate Brokerage Inc.
1203 Honeywood Drive
London South, Ontario
TO BE BUILT- the ICON From Origin Homes. Full walk-out lot property with RAVINEWOODED. proudly situated in South East London's newest development, Jackson Meadows. This icon model is an embodiment of luxury, showcasing high-end features and thoughtful upgrades throughout. The separate entrance leading to abasement. Boasting a generous 2488 sqft, The Origin offers 4 bedrooms and 3.5 bathrooms. Inside, the home is adorned with luxurious finishes and features that elevate the living experience. High gloss cabinets, quartz countertops and backsplashes, soft-close cabinets, a sleek linear fireplace, pot lighting and much more. COME AND SEE WHAT THIS INCREDIBLE HOME HAS TO OFFER. ** This is a linked property.** (id:60297)
Streetcity Realty Inc.
345 Horton Street E
London East, Ontario
Amazing opportunity in revitalized downtown SoHo London. Strong net cash flow secured by 100% occupancy & National Tenant. Gross income approx $250,000(increasing with built-in escalations), cap rate >4%. Modern attractive 8,352sq ft commercial building with ample on-site parking, subdividable up to 6 units. Included loading dock & lift for full-size transport truck deliveries.Great visibility onthe main arterial road. Walking distance to downtown, train and bus stations, and on public transportation routes. Many potentialuses underr current zoning. Book a viewing appointment today! Vendor VTB mortgage. **EXTRAS** Please allow 24 hours minimum notice for showings. Owners would consideroffering a VTB first mortgage. Listing agent is related to one of the owners. (id:60297)
Streetcity Realty Inc.
5 - 1329 Fuller Street
London East, Ontario
Excellent leasing opportunity in this very attractive north/east London office plaza. Zoning allows for Medical/ Dental, Commercial Schools, Financial Institutions, Personal Services and Offices. Other Tenants include Edward Jones, Hair Salon, Chiropractor, Massage Therapy, Family Doctor. Unit is approx 860 sqft. TMI $8.50 per sqft for 2025. Call for all inquiries and showings. ALLOWED USES FOR ZONING: Office Space, Day Care, Clinics, Commercial School, Video Retail Establishment, Studio, Financial Institution. NO RETAIL SALES (id:60297)
Blue Forest Realty Inc.
56 Torlake Crescent
Toronto, Ontario
7290SF Industrial Warehouse for Sub-Lease Excellent opportunity featuring 2 dedicated dock-level doors, 16 clear height, and a secured fenced yard with outdoor storage. Flexible office space is available for the right subtenant. Zoned E1, this property offers versatility for a range of industrial uses. Conveniently located south of the QEW on Kipling, with easy access to all major highways, this space is ideal for businesses seeking efficiency and connectivity. (id:60297)
RE/MAX Advantage Realty Ltd.
3525 Bloomington Road
Whitchurch-Stouffville, Ontario
Just 30 minutes north of Toronto, this clean 24-acre parcel of fully workable farmland offers a prime opportunity for farmers, investors, or those looking to build their dream home in the countryside. Surrounded by scenic rolling hills, pristine golf courses, and with views of the Toronto skyline, the land combines natural beauty with unbeatable location. With all 24 acres considered farmable and quick access to major highways, this property is ideal for expanding an agricultural operation, securing a strategic land investment, or creating a private estate in one of Ontarios most desirable rural-urban fringe areas. (id:60297)
RE/MAX Centre City Phil Spoelstra Realty Brokerage
RE/MAX Centre City Realty Inc.
THINKING OF SELLING or BUYING?
We Get You Moving!
Contact Us

About Steve & Julia
With over 40 years of combined experience, we are dedicated to helping you find your dream home with personalized service and expertise.
© 2025 Wiggett Properties. All Rights Reserved. | Made with ❤️ by Jet Branding
