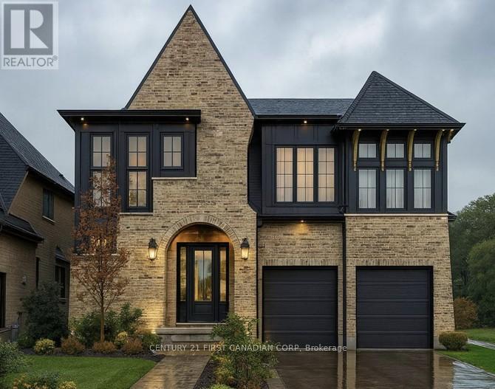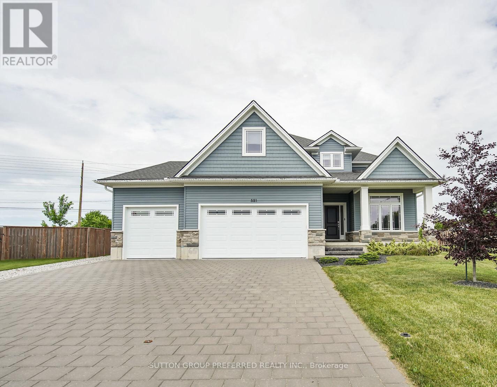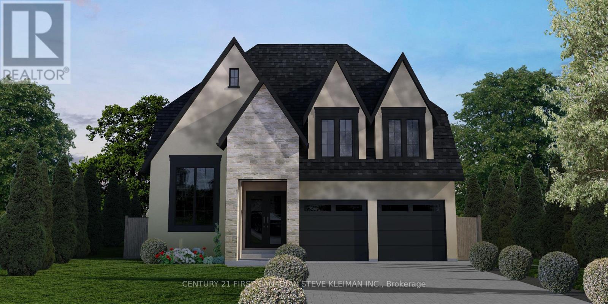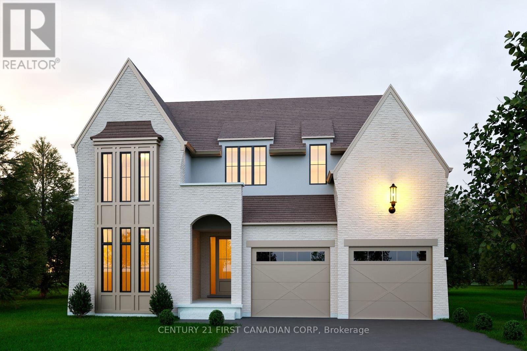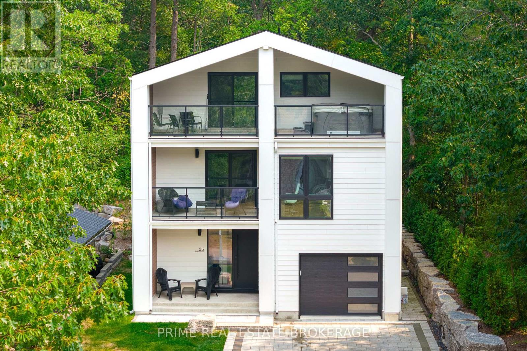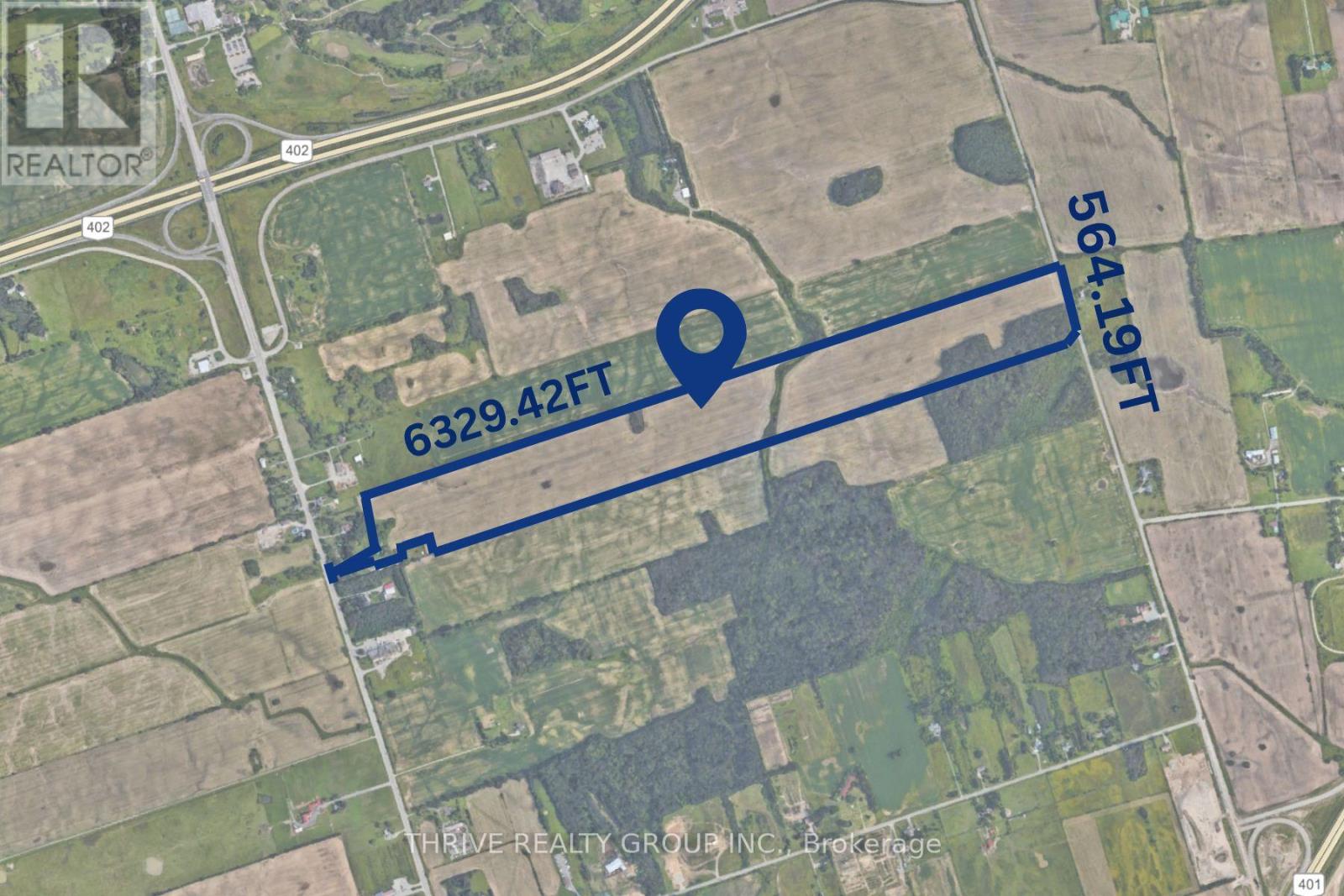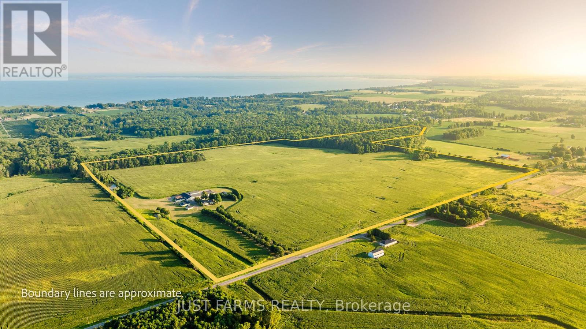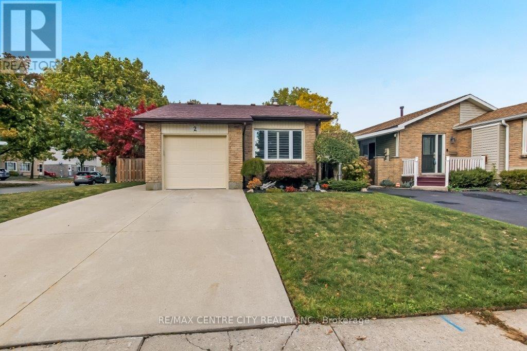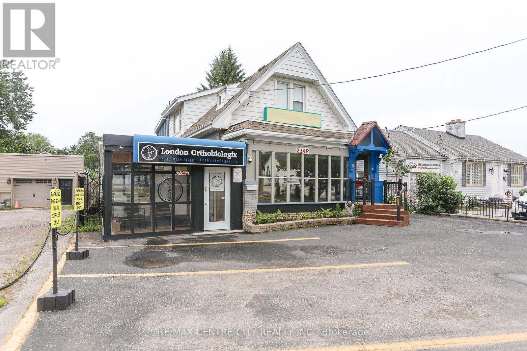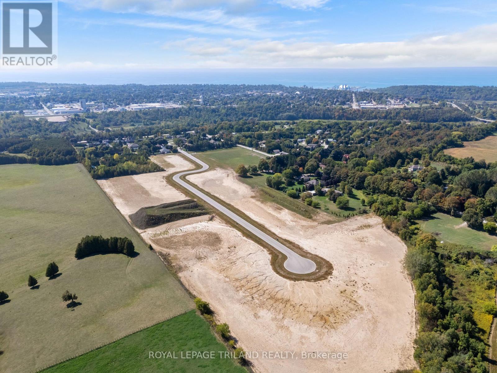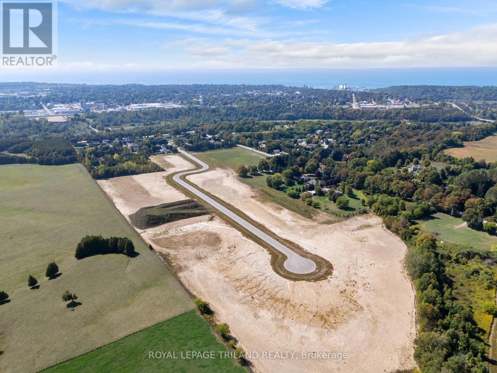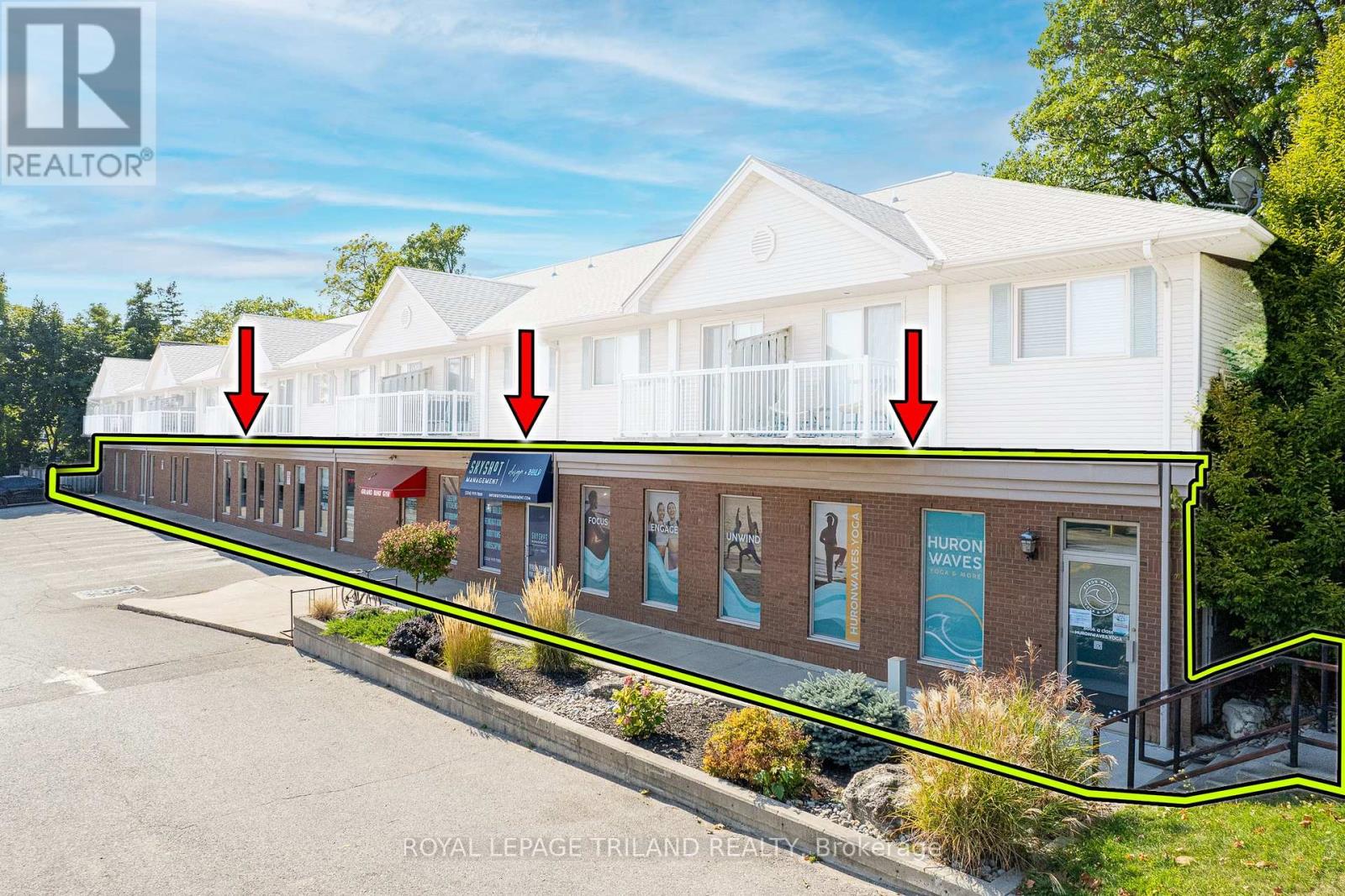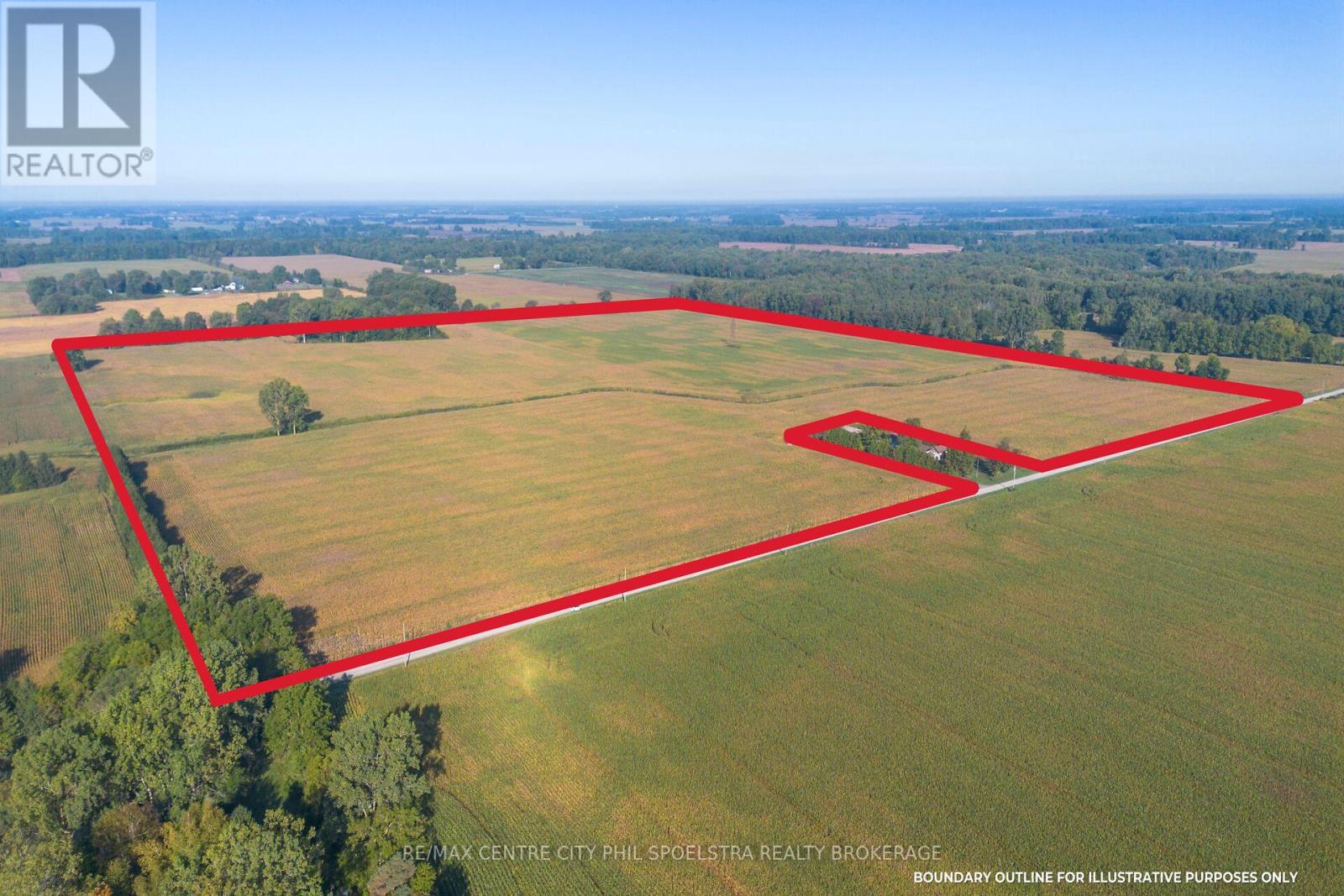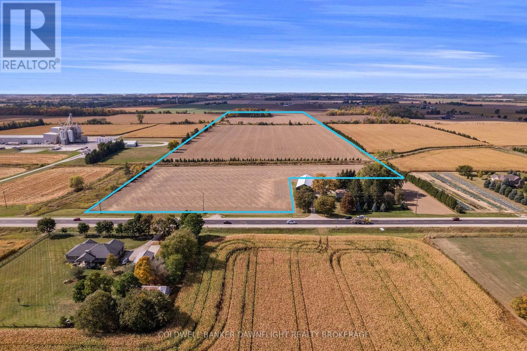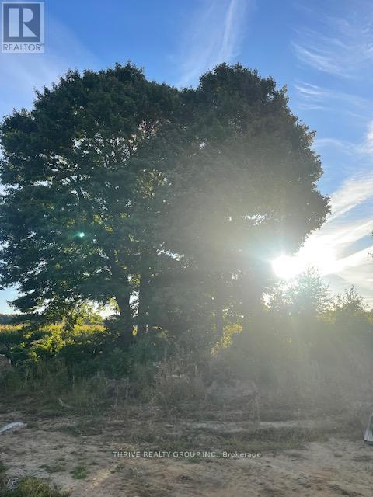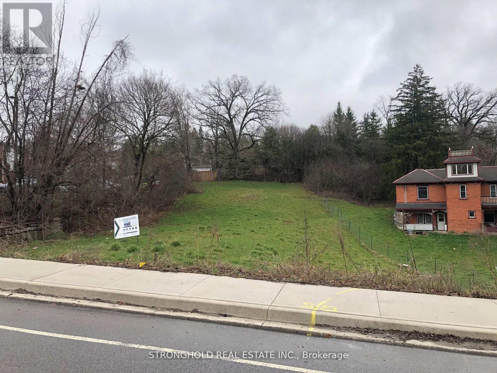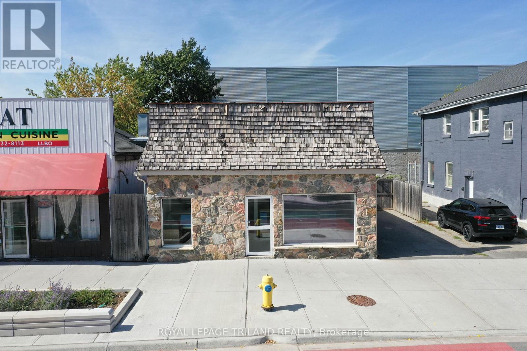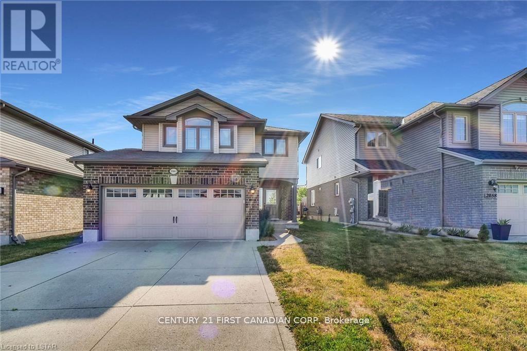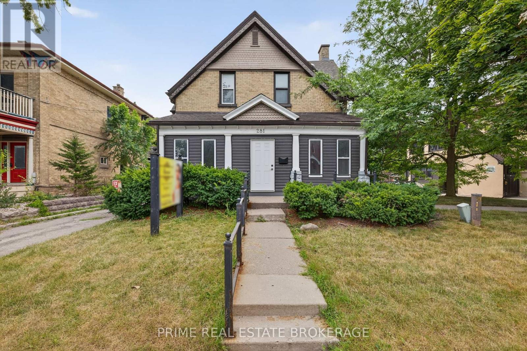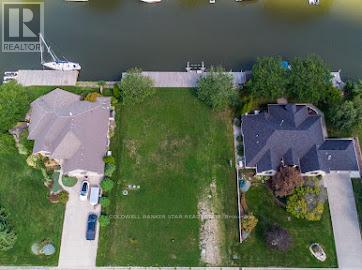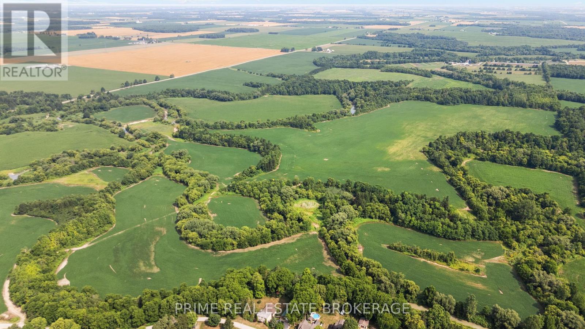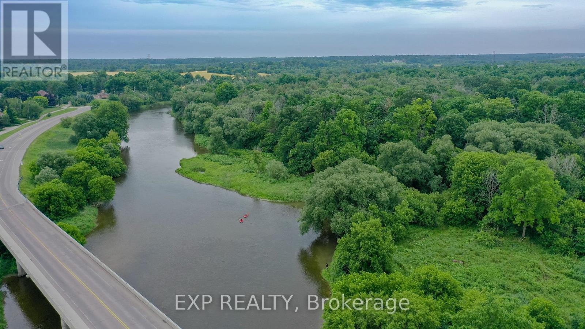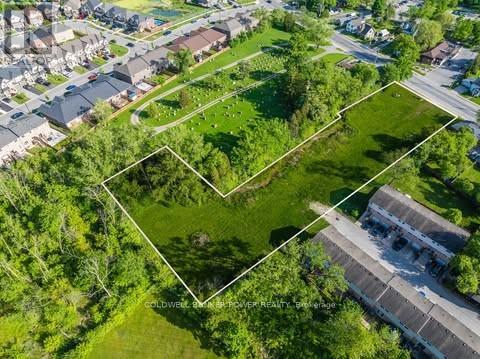Listings
Lot 6 Plum Blossom Court
London North, Ontario
Royal Oak Homes proudly offers the Brady, a TO BE BUILT home in the prestigious new community of Sunningdale Crossings in North London. Known for their exceptional attention to detail and striking exterior facades, this thoughtfully designed residence is no exception. Featuring 4 bedrooms, 3.5 baths, and a 2-car garage. The main floor showcases an open-concept family room, dining area, and kitchen, highlighted by cathedral-tall windows above the sink that fill the space with natural light. The kitchen also features a large butlers pantry with a sink, a true showstopper for entertaining and everyday functionality. Upstairs, you'll find three additional bedrooms, each with its own private bathroom for ultimate comfort and privacy, a spacious primary suite featuring a walk-in closet and luxurious 5-piece ensuite, and the convenience of an upstairs laundry. Set on a large pie-shaped lot backing onto greenspace, this home offers the utmost privacy and endless possibilities to design the backyard of your dreams. Enjoy quick access to parks, scenic trails, top-rated schools, shopping, and major highways. More plans and lots are available. Photos are from previous models for illustrative purposes. Each model differs in design and client selections. (id:60297)
Century 21 First Canadian Corp
551 Scenic Court
Warwick, Ontario
Welcome to this stunning 2-storey home in the heart of Watford, Ontario, offering over 2,500 square feet of beautifully finished living space. Thoughtfully designed for both comfort and functionality, this spacious home features 5 bedrooms and 2.5 bathrooms, ideal for growing families or those who love to entertain. Upstairs, you'll find four generous bedrooms, including a spacious primary suite complete with a walk-in closet and a private ensuite bathroom, your own peaceful retreat at the end of the day. The basement is partially finished, offering a fifth bedroom, perfect for guests, a home office, or a personal gym. The heart of the home is the beautifully designed kitchen, featuring a large island with built-in storage, quartz countertops, stainless steel appliances, and plenty of cabinetry. Whether you're hosting a dinner party or enjoying a quiet family meal, this space is both stylish and practical. Step outside to your own backyard oasis with oversized yard, complete with a private hot tub for year-round enjoyment. The property also includes an attached 3-car garage plus a detached 1-car garage perfect for extra vehicles, hobbies, or storage. Located in a quiet, family-friendly neighborhood, this exceptional home offers the perfect blend of small-town charm and modern living. A must-see! (id:60297)
Sutton Group Preferred Realty Inc.
2403 Bakervilla Street
London South, Ontario
Bakervilla is a picturesque, tree-lined street filled with beautiful homes. Go for a walk and you will instantly feel the charm & sense of community that make this street special. Welcome to 2403 Bakervilla, a premium building lot waiting for your dream home. "TO BE BUILT" Graystone Homes is proud to offer this thoughtfully designed, approximately 2,825 sq. ft. masterpiece allowing you to personalize both the exterior & interior finishes to your taste. Outside, you'll be captivated by the soaring roof peaks & stunning stone-&-stucco façade that will be a showstopper on the street. Inside, an impressive foyer with a spacious 36 door leading to a front office featuring 18 vaulted ceilings perfect for working from home. Open-concept layout is ideal for modern family living. The grand great room with detailed ceiling and decorative buttresses flows seamlessly into the expansive kitchen. A rear-positioned dining area provides direct access to a 21x12 covered patio & a separate covered BBQ deck, both enjoying sun-filled southwest-facing windows. Designed with families in mind, this home includes a 6x6 walk-in pantry, a practical mudroom, & a side garage door that aligns with a secondary staircase ideal for creating a future basement suite. Upstairs, enjoy 9 ceilings throughout. Bedroom 3 includes its own private ensuite and walk-in closet. Bedrooms 2 & 4 also have walk-in closets & share a Jack & Jill bathroom with a separate water closet. The primary bedroom is a true retreat, with raised ceilings, a spacious walk-in closet, & a luxurious ensuite featuring a tiled shower and a freestanding soaker tub. A second-floor laundry room with a sink adds extra convenience. The basement offers endless potential to create a suite with separate entry or a fantastic family/games room with a full bath & 5th bedroom. The stunning curb appeal, thoughtful floor plan, & the quality craftsmanship of Graystone Homes, this is a one-of-a-kind opportunity for one lucky family. (id:60297)
Century 21 First Canadian Steve Kleiman Inc.
2160 Linkway Boulevard
London South, Ontario
Introducing Royal Oak Homes newly designed 2 storey home TO BE BUILT in the highly sought after neighbourhood of Riverbend. Nestled in a picturesque community, this stunning residence boasts an exceptional blend of modern elegance and thoughtful design. With its unparalleled location backing onto a serene pond, this walkout lot is the epitome of refined living. Upon entering, you'll immediately notice the meticulous attention to detail and the presence of high-end finishes that grace every corner of this home. The main level hosts a office, an expansive open concept kitchen and dining area. Connected to the kitchen, a spacious mudroom awaits, thoughtfully designed with the potential for built-in functionality and comfortable bench seating. Ascending the staircase to the upper level, you'll discover generously sized bedrooms. The master suite includes a stunning ensuite bathroom and a spacious walk-in closet. This is your opportunity to actualize your dream home with the esteemed Royal Oak Homes. Located in proximity to a variety of amenities, exceptional schools, and enchanting walking trails, the lifestyle offered here is unparalleled. More plans and lots available. Photos are for illustrative purposes only. (id:60297)
Century 21 First Canadian Corp
35 Walker Street
Lambton Shores, Ontario
A rare opportunity to own a modern masterpiece in the heart of Grand Bend, 35 Walker Street is a stunning architectural statement just steps from the beach. This striking home blends contemporary elegance with the charm of lakeside living. The sleek exterior, featuring black Hardie Lap panels, sets the tone for the meticulous craftsmanship found within. A floating staircase with a steel stringer and ash treads serves as the center piece of the open-concept design, where a floor-to-ceiling glass divider creates a seamless flow between spaces.The great room stuns with its soaring two-story coffered ceiling, while the high-end kitchen impresses with solid quartz backsplashes and luxury finishes. Offering bedrooms and bathrooms on multiple levels, this spacious retreat is designed for both comfort and sophistication. Several outdoor spaces, including a third-floor escape with a private hot tub, provide the perfect setting to unwind and take in the beauty of this vibrant community.The third-floor in-law suite is ideal for entertaining and extended family stays, featuring a cozy living area, a modern kitchenette for easy meal prep, and a stylish dining space for gatherings. The private bedroom and en-suite bath offer comfort and relaxation, creating a welcoming retreat for guests and loved ones.The fourth-floor recreation space offers endless possibilities, while the private backyard, complete with a stone patio and lush landscaping, is ideal for entertaining. Located in one of Ontarios most sought-after beach towns, this home is just moments from boutique shops, top-rated dining, and championship golf courses. With the natural beauty of Pinery Provincial Park nearby and year-round events that bring the community to life, Grand Bend is more than a destination it's a lifestyle. Properties of this caliber in such a coveted location are rarely available. Don't miss your chance to experience the pinnacle of modern coastal luxury. (id:60297)
Prime Real Estate Brokerage
5318 Colonel Talbot Road
London South, Ontario
Attention Investors and Developers - don't miss this rare chance to acquire approximately 97 acres of prime land with incredible future development potential. Situated just outside of Lambeth, 5318 Colonel Talbot Road offers quick access to Highway 402 and fronts both Colonel Talbot Road and Wonderland Road - two high-traffic roads, ideal for future growth. The house currently sits on the property, adding further flexibility for interim use or redevelopment. With its strategic location and size, this site is a golden opportunity to bring your vision to life and capitalize on London's expanding housing market. (id:60297)
Thrive Realty Group Inc.
228 Charlotteville 1 Road
Norfolk, Ontario
Welcome to an outstanding agricultural opportunity in the heart of Norfolk County. This exceptional 146 acre farm offers 105 workable acres combining fertile, systematically tiled land with extensive infrastructure, a modernized residence, reliable utilities, and irrigation pond. Known for producing consistent yields of 210 to 220 bushels per acre of corn and 60 bushels per acre of soybeans, the property is ideal for cash cropping, produce farming, or specialty agriculture. Approx. 30 acres of the farmland has never yet grown Ginseng. Located just minutes from Lake Erie, this farm enjoys the benefits of Norfolk County's unique microclimate, which supports an impressive range of crops. Proximity to agricultural service providers, processors, and transportation routes ensures both convenience and efficiency.This turnkey operation also includes a 3,000 sq/ft updated 4 bed, 2 bath home. Outbuildings include extensive ag/commercial buildings: 50' x100' processing barn with loading dock, 3 bulk kilns, 2 large coolers, hip roof barn, insulated workshop, certified 7 person bunkhouse, multiple sheds, coolers & storage. A 305' deep well produces 75 GPM for house, drip irrigation & produce washing. Underground hydro, 500 amp transformer, security systems in key buildings. Also included is a Greenhouse, play centre, solar-heated pool, landscaped with irrigation. Exceptional location in Norfolks ag belt ideal for cash cropping, produce, or specialty farming. A rare opportunity to own a fully equipped, high-output farm. Natural gas & fibre internet coming soon. Don't wait, this combination of fertile tiled land, abundant water supply, modernized residence, and extensive agricultural infrastructure is a standout investment! (id:60297)
Just Farms Realty
2 Aldersbrook Crescent
London North, Ontario
1st time homebuyers and empty nesters, this property is one to get excited about. When you arrive you are welcomed by a double wide concrete driveway. As you enter through the gate and into the rear yard there is a covered stamped concrete patio and 2 Japanese maples as well as a shed and fully fenced yard. Inside the home you will discover a very well maintained bungalow with pride of ownership evident throughout. Foyer opens to living room with gas fireplace, followed by a centrally located dining room. Kitchen has had new cupboards installed and there is access to the rear from here. 3 bedrooms are all a good size. Lower level has a large rec-room, sitting area, bonus room and laundry room. Furnace and A/C (2017). There is a gas line hook-up for barbeque to exterior. This home will not disappoint! (id:60297)
RE/MAX Centre City Realty Inc.
2349 Main Street
London South, Ontario
Welcome to 2349 Main St in the heart of Lovely Lambeth. This unique property is zoned 'Business District Commercial' allowing for a multitude of uses. Zoning includes: Residential, Medical/Dental, service, beauty, Vet, Recreation, Daycare, Grocery, Office, Laundromat, Restaurant etc etc. Currently includes a well cared for owner occupied home with 3 bedrooms, 2 bathrooms, large eat in kitchen with Center Island, main floor laundry, clean dry basement and updated throughout. Plus a separate office space (currently medical office) with its own 2 piece bathroom, waiting room 4 parking spaces and private entrance (currently leased mth-mth Business not for sale). PLUS the large (855sqft) insulated workshop (450 sqft heated) perfect for hobbies/business use or another possible rental option. This is your opportunity to have your live-in business setup, or mixed use income property with residential + small commercial space in high traffic location in the heart of Lambeth. Int ph (id:60297)
RE/MAX Centre City Realty Inc.
81326 (Lot 25) Westmount Line
Goderich, Ontario
SALTFORD ESTATES LOT 25. 1.3 ACRE BUILDING LOT. The Saltford/Goderich region is ripe with spectacular views, experiences and amenities to complement living in the Township. The picturesque lots, surrounded by mature trees and green space, will be appreciated and sought after by those seeking space and solitude. Embrace the opportunity to custom build a home for your family, or perhaps a residence to retire to, with the ability to eventually 'age in place'. Farm to table is the norm for this area. Markets boasting local produce, baked goods, dairy,grains and poultry/meats are plentiful. Lifestyle opportunities for athletic pursuits, hobbies and general health are found in abundance. The ability to visit local breweries, wineries and theatre is found within minutes or a maximum of 60 minutes away (Stratford). Breathe country air, enjoy spectacular sunsets, and experience Township charm while enjoying community amenities: Local Shopping, Restaurants, Breweries, Local and Farm raised products and produce, Markets, Boating, Kayaking, Fishing, Golf, Tennis/Pickle ball, Biking, Flying, YMCA, Cross Fit, Local Hospital, Big Box Shopping. Seek serenity, community; the lifestyle and pace you deserve. Visit www.saltfordestates.com for more details and other property options. (id:60297)
Royal LePage Triland Realty
K.j. Talbot Realty Incorporated
Coldwell Banker All Points-Festival City Realty
81289 (Lot 15) Fern Drive
Goderich, Ontario
SALTFORD ESTATES LOT 15. 1 ACRE BUILDING LOT. The Saltford/Goderich region is ripe with spectacular views, experiences and amenities to complement living in the Township. The picturesque lots,surrounded by mature trees and green space, will be appreciated and sought after by those seeking space and solitude. Embrace the opportunity to custom build a home for your family, or perhaps a residence to retire to, with the ability to eventually 'age in place'. Farm to table is the norm for this area. Markets boasting local produce, baked goods, dairy, grains and poultry/meats are plentiful. Lifestyle opportunities for athletic pursuits, hobbies and general health are found in abundance. The ability to visit local breweries,wineries and theatre is found within minutes or a maximum of 60 minutes away (Stratford). Breathe country air, enjoy spectacular sunsets, and experience Township charm while enjoying community amenities: Local shopping, Restaurants, Breweries, Local and Farm raised products and produce, Markets,Boating, Kayaking, Fishing, Golf, Tennis/Pickle ball, Biking, Flying, YMCA, Cross Fit, Local Hospital, Big Box Shopping. Seek serenity, community; the lifestyle and pace you deserve. Visit www.saltfordestates.com for more details and other property options. (id:60297)
Royal LePage Triland Realty
K.j. Talbot Realty Incorporated
Coldwell Banker All Points-Festival City Realty
1 - 37 Ontario Street N
Lambton Shores, Ontario
**ATTENTION INVESTORS** scoop up an easy 6 CAP with this hassle free GRAND BEND income opportunity just steps to the 3rd best beach in Canada & situated in a high traffic location in one of the fastest growing rural towns in the country! Attention investors in search of a STABLE & SECURE venue to park some money: This young & fresh 9000 SQ FT 3-UNIT/TRIPLE TENANT commercial condo provides reliable fixed term income across 3 separate units generating just over $90K per yr collectively on 3 separate term leases, all leased (NET NET on part), w/the healthy TMI/CAM (an additional $60K + UTILITIES) leaving the owner w/ ZERO expenses per yr! As most savvy income-minded investors are aware, successful business tenants in a growing community are likely a safer bet than equities, which is likely the catalyst for the substantial investments that have been made in the Grand Bend area over past 36 months, all simultaneous to more & more families & younger generational buyers migrating to the beach for year round living! Bottom line, the smart money is recognizing this trend & its here in Grand Bend. During the past 4 years alone, there has been approximately 10 X more capital invested on individual property sales for development & investment purposes on commercial & mixed use properties in Grand Bend than the total amount spent on such land & buildings in the previous 20 yrs COMBINED! Why is all of this so crucial for a commercial income property like this one? Because, these trends result in stronger customer bases for the year round commercial tenants at this excellent location! And w/ commercial tenancy, landlord's upkeep responsibilities are minimal + the Commercial Tenancies Act is more landlord friendly than the RTA! This offering provides easy low hassle income in a prime spot w/ everlasting visibility directly across from the Tim Horton's drive thru! Plus, the potential 2 new EV chargers (currently in the approval phase) could generate even more income! 10+ all around! (id:60297)
Royal LePage Triland Realty
29182 Zone 4 Road
Chatham-Kent, Ontario
This Farm property near Thamesville, ON is a 100 acre parcel with 95 acres of well drained Workable land with good outlets. The soil type is a Walsingham Sandy Loam that would be great for growing traditional cash crops such as Beans and Corn but also would be well suited to specialty vegetable crops like Tomatoes and Sweet corn, etc. The Current owners have taken exceptional care of the land here with full soil samples available for review. This is a prime early land farm which would be an excellent opportunity for farmers to expand their land base. The address on this listing takes you to a 2 acre property with a farmhouse that HAS BEEN severed off of this property. It is just the Land that is being purchased in the listing price. The property has no buildings, presenting a blank canvas for your agricultural plans. (id:60297)
RE/MAX Centre City Phil Spoelstra Realty Brokerage
RE/MAX Centre City Realty Inc.
69871 London Road
South Huron, Ontario
Excellent opportunity to acquire 50 acres of prime Perth clay loam soil with frontage along Highway 4, just south of Exeter. This highly productive farmland has been recently systematically tile drained, with tile maps available. The property includes approximately 5 acres of bushland located in the southwest corner, which has not been logged under current ownership.An ideal addition to an existing operation or a strong start for first-time buyers, this parcel represents some of the most desirable agricultural land in Southern Ontario. Please note, the buildings located on the northeast corner of the farm are to be severed from the property.Buyers must own a qualifying farm to be eligible for the surplus farm residence severance under the Municipality of South Huron guidelines. For full details on severance requirements, please contact the listing agent. Property taxes to be determined upon completion of the severance. (id:60297)
Coldwell Banker Dawnflight Realty Brokerage
16 Charles Court
Bayham, Ontario
Beautiful residential lot on a quiet court in the heart of Port Burwell. Large pie shape lot is 82 ft wide in the back, 108 ft deep, and 26 wide in front. Prime location on the court with mature trees and backing onto farmland. This lakeside community is great for both young families or peaceful retirement. One of the last 2 lots on this great court which only has 13 properties. Walk a few minutes down Elizabeth Street and you've got a gorgeous sitting area that overlooks Lake Erie ... absolutely stunning!! Port Burwell has a beautiful public beach with volleyball nets and picnic tables, as well as a long and sandy Provincial Park Beach. Walk to the local restaurants and the Periscope Playhouse just down the road, for some fun entertainment. About 20 minutes to Aylmer and Tillsonburg, and 45 minutes to London. (id:60297)
Thrive Realty Group Inc.
26 Bridge Street W
Kitchener, Ontario
Rare opportunity to secure a large 66 ft. frontage building lot on Kitcheners sought-after east side. Zoned RES-2, this versatile property permits a single detached home, semi-detached, duplex, or converted dwellingperfect for builders, investors, or those looking to design their dream home. With services available at the street and a prime location close to schools, parks, shopping, and transit, this lot combines flexibility, convenience, and outstanding potential. Dont miss your chance to build in one of the citys most desirable neighbourhoods. (id:60297)
Stronghold Real Estate Inc.
225 Wellington Street
London East, Ontario
Rare opportunity in downtown London a live/work property combining prime commercial space with a beautiful residence. The front commercial unit offers outstanding exposure to over 80,000 cars daily and features huge windows to showcase your business. Zoning allows for many uses, from a bakery (equipment negotiable) to yoga/fitness, retail, or office. The lower level adds 1,485 sq. ft. of storage/workshop space for extra functionality. The back half of the building is a spacious two-bedroom plus loft home with vaulted ceilings, a large 9 x 6 bathroom with walk-in shower, bright living areas, and generous bedrooms. Step outside to a sprawling deck overlooking a landscaped, fully fenced yard with fruit trees and gardens. Parking for potentially up to four vehicles adds convenience, while recent upgrades include a newer roof, newer windows, and excellent insulation. This property offers incredible flexibility: live in the back and operate your business in the front, rent the residential side while using the commercial space, or live in the home and lease the storefront as a mortgage helper. Separate commercial taxes ($4,232.87) and residential taxes ($1,260.93) help keep ownership efficient. Seller is open to VTB, creating even more opportunity. With its unbeatable exposure, versatile zoning, and move-in-ready home, this property is ideal for entrepreneurs, investors, or anyone seeking a perfect live/work setup in a high-visibility downtown location. (id:60297)
Royal LePage Triland Realty
2062 Cherrywood Trail
London North, Ontario
This is a 1 Bedroom & 1 Bath private self contained basement apartment with private kitchenette and private living and dining room, fully furnished and located in the coveted Hyde Park region near Western University, various shopping malls and parks.This place offers multiple opportunities at walking distance for shopping, dining, employment and recreation! Experience a luxurious, quality lifestyle enjoying all furnishings and utilities including wifi internet, bi-weekly cleaning services and monthly lawn maintenance! Rent here if you want a top quality living experience and great value for your dollar! Amenities & Services provided : All inclusive - Forced air heating & cooling, Electricity, Water, Wi-Fi Internet, Cleaning Services every 2 weeks, Furnishing Monthly Lawn Maintenance. Car Driveway Parking available (extra). (id:60297)
Century 21 First Canadian Corp
Upper - 281 Oxford Street E
London East, Ontario
Bright, flexible second-floor suite for professional office or commercial use under R3-1/OC4 zoning - ideal for medical, legal, consulting, wellness, and other service-based businesses. The upper level features 3 rooms and an updated washroom, served by a dedicated HVAC system (2018) for comfort and efficiency. The building also benefits from solar tube skylights, perimeter security lighting, and newer roof shingles. Enjoy excellent Oxford Street visibility and 5 on-site parking spaces (shared). A turnkey space in a prime north-downtown location. (id:60297)
Prime Real Estate Brokerage
19120 Crest River Avenue
Lakeshore, Ontario
Build your dream home on this exceptional waterfront property in Lighthouse Cove! This rare offering features a prime building lot with everything already in place for the ultimate waterfront lifestyle. Hydro on site, installed septic system, a 20,000 lb boat lift, and a two-tier 100 ft dock, perfect for entertaining or quietly sitting watching the boat traffic! Enjoy boating, fishing, and stunning views right from your backyard. Live and play on the water! Located on a developed dead end street, lined with executive style homes. Just minutes by boat to the mouth of Lake St. Clair. 3 hours to Toronto, and only 50 minutes from the Detroit/Windsor border by car. (id:60297)
Coldwell Banker Star Real Estate
Lot 22 Cassidy Road
North Middlesex, Ontario
Incredible 276 Acre Farm on the Edge of Nairn - First Time Offered in Decades!Welcome to a rare opportunity to own a generational 276 acre farm that has been meticulously farmed and cared for by the same family for decades. Located just outside the charming community of Nairn, Ontario, this property offers approximately 190+- acres of PRIME workable land, known for producing high-yielding corn and soybean crops year after year. The land has benefited from consistent and responsible farming practices, including regular fertilizer applications to promote healthy soil and sustainable production. Whether you're looking to expand your current land base or invest in high-quality, income-generating farm land, this property checks all the boxes.In addition to the arable land, the farm features natural bushland with potential lumber value and the Nairn Creek gently winding through the property - adding both character and natural beauty to the landscape.This farm is an opportunity to secure productive land, rural tranquility, and the potential to build your dream home or continue a legacy of agricultural excellence. (id:60297)
Prime Real Estate Brokerage
1841 Oxford Street E
London East, Ontario
Located on the highly travelled arterial corridor of Oxford Street East in London, exposure for any business will not be a problem here. Just metres from London's main campus of Fanshawe College and just down the street from some of London's largest employers including General Dynamics, this may just be the place you'd want to develop a new retail or service commercial plaza. With 3.97 acres of developable land which is becoming increasingly difficult to find within the UGB, this location is highly desirable for commercial development. The RSC1, 4, 5, 7, Zoning allows many different uses including automotive sales and repairs. Start planning your commercial project. This is a great location for it. The property is being sold in "as is" condition with no warranties or representations made by the Seller. (id:60297)
Royal LePage Triland Realty
1751 Sawmill Road
Woolwich, Ontario
Escape to your private oasis on the Grand River in Conestogo! Accessible from the main road, this incredible recreational property offers endless outdoor adventures. Enjoy fishing, hunting, serene kayaking, and exhilarating ATV trails right at your doorstep. Embrace natures beauty and create unforgettable memories in this perfect retreat for outdoor enthusiasts. Don't miss this rare opportunity to own a slice of paradise! (id:60297)
Exp Realty
173 St. Catharines Street
West Lincoln, Ontario
Rare shovel-ready residential infill development opportunity in the heart of Smithville, Ontario, just steps from downtown and a wealth of amenities. Seller is willing to consider a vendor take-back mortgage of up to 50%. Fully approved with zoning, site plan approval, development agreement, and draft plan of condo approval in hand, this project is ready to go. Designed for 20 condominium townhouses or a purpose-built rental development with 2 units per townhouse (40 units total), as permitted under Section 3.2.1 of the West Lincoln Zoning By-Law. Situated on a major street, within walking distance of restaurants, grocery stores, LCBO, churches, walking trails, and parks, this prime location offers both convenience and strong market appeal. A comprehensive due diligence package, including reports and studies, is available. With the Niagara Regions population expected to grow by 27.6% to 610,000 by 2041, demand for quality housing continues to rise, making this an exceptional investment opportunity in a rapidly expanding community. (id:60297)
Coldwell Banker Power Realty
THINKING OF SELLING or BUYING?
We Get You Moving!
Contact Us

About Steve & Julia
With over 40 years of combined experience, we are dedicated to helping you find your dream home with personalized service and expertise.
© 2025 Wiggett Properties. All Rights Reserved. | Made with ❤️ by Jet Branding
