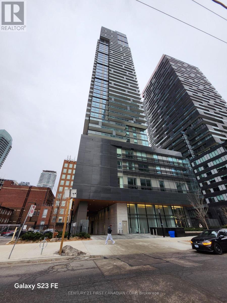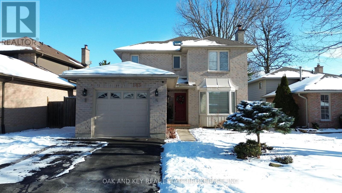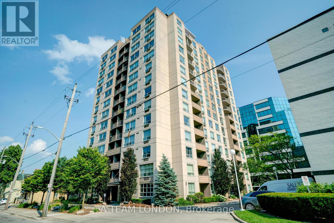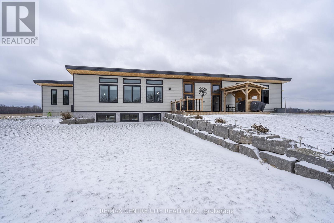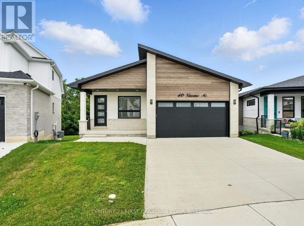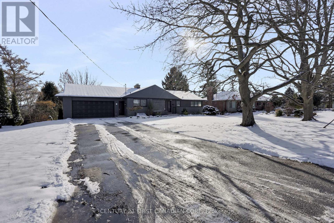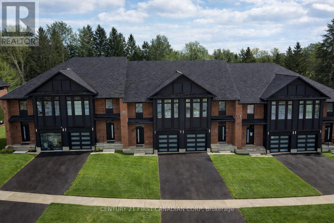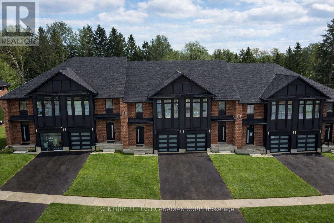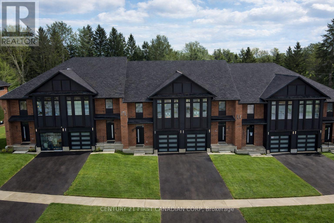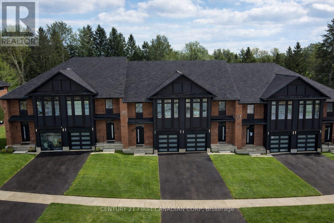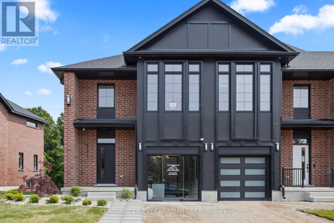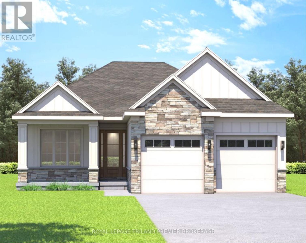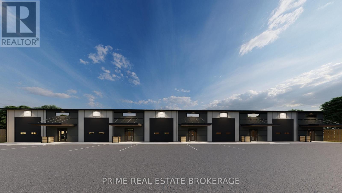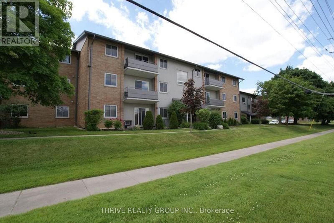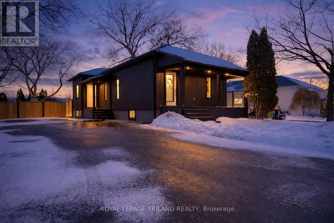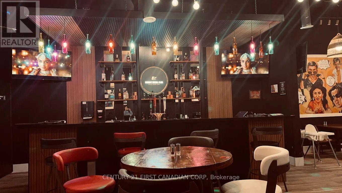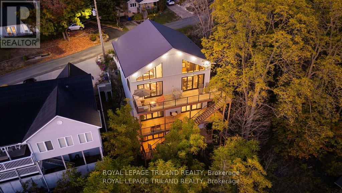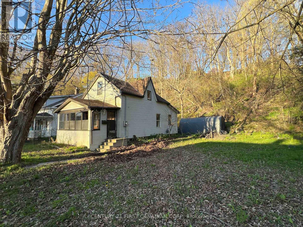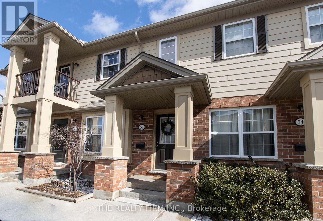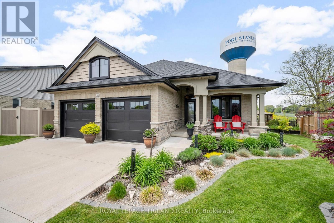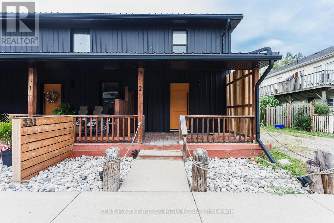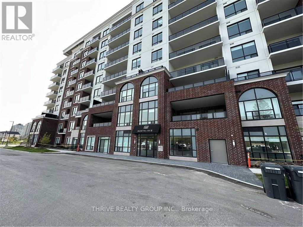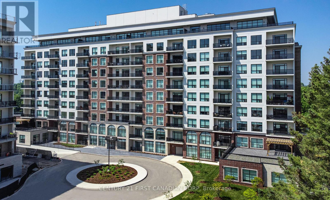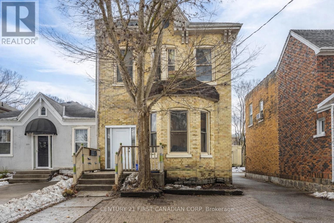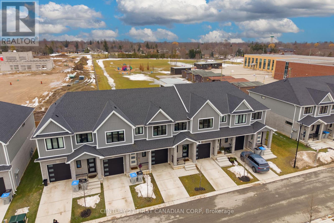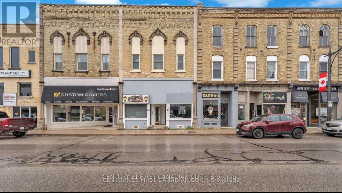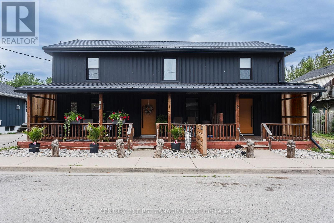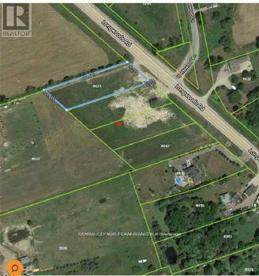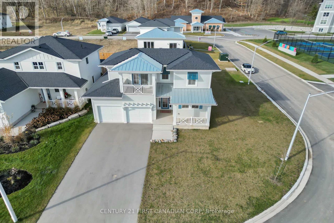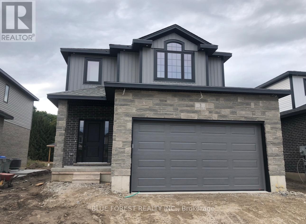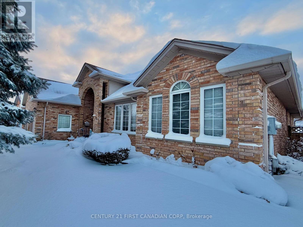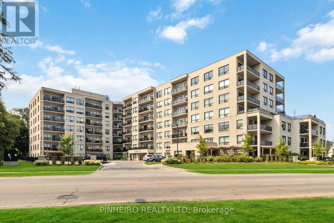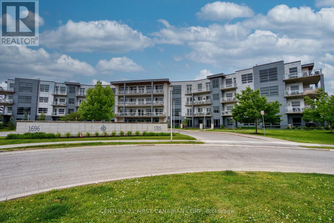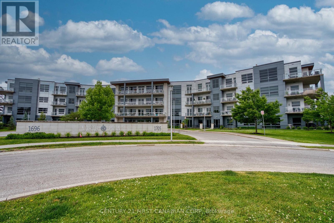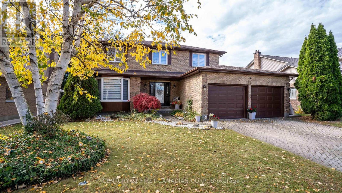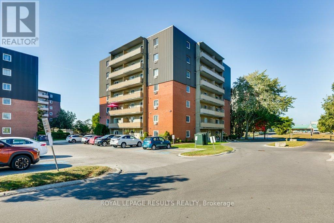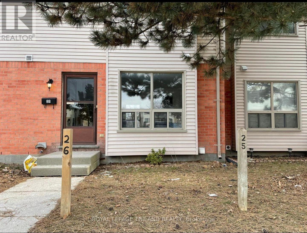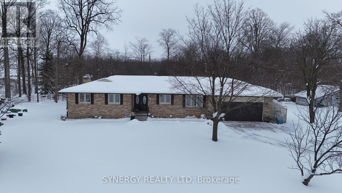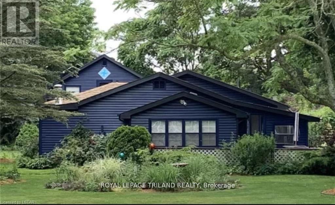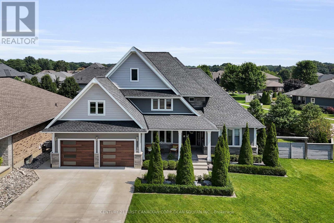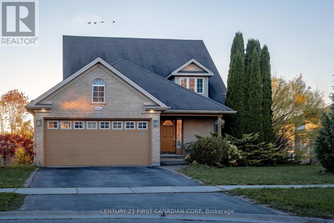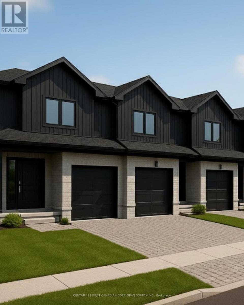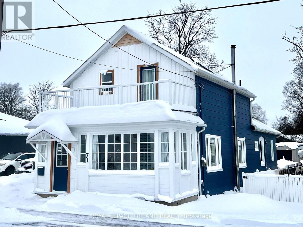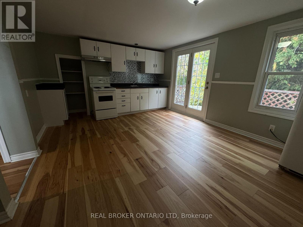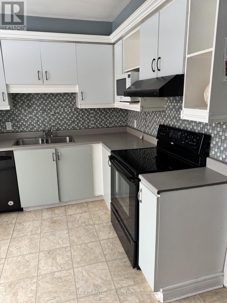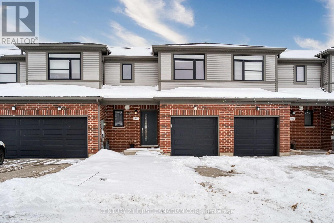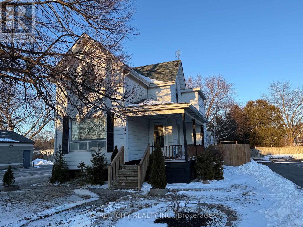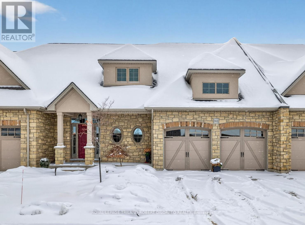Listings
1210 - 39 Roehampton Avenue
Toronto, Ontario
Luxury living in the heart of Yonge & Eglinton. This furnished 1+1 bedroom, 2-bath suite features an open-concept layout, soaring 10 ft ceilings, and a large balcony with an unobstructed city view. Enjoy exceptional building amenities including a fitness centre, rooftop terrace, and concierge services. Steps to restaurants, cafés, movie theatre, shops, banks, and direct access to Eglinton Subway Station. (id:60297)
Century 21 First Canadian Corp
143 Golfview Road
London South, Ontario
Welcome to 143 Golfview Road, London. This beautifully maintained home nestled on a quiet, friendly street surrounded by excellent neighbors, and just 15 minutes from Western University. Offering quick highway access and just a short walk to all amenities, convenience and comfort come together perfectly here. Step inside to find a bright, well-lit eat-in kitchen ideal for family meals and entertaining. The home features an attached single-car garage, mature trees providing shade and charm, and a fully fenced yard for privacy and relaxation. The cozy, finished basement creates the perfect space for family movie nights or a comfortable retreat after a long day. Immaculately cared for and move-in ready, this home offers a rare opportunity to live in a great neighborhood with everything you need close at hand. (id:60297)
Oak And Key Real Estate Brokerage
503 - 155 Kent Street
London East, Ontario
A stunning 5th floor condo, featuring 2 bed 2 baths in the heart of the city, walking distance to all of the amazing amenities downtown London has to offer. Parks, shopping, restaurants, public transit, bike paths along the river and so much more. This unit has been fully updated and an open concept feel through living and dining space. Hard surfaces in kitchens and bathrooms, newer flooring, modern cabinets and stainless-steel appliances. The 2 bedrooms are a great size with lots of natural light. Each room has a large closet with sliding doors. The building has some fantastic amenities of its own, gym, exclusive use storage locker, as well as an assigned parking space in the covered parking garage. This unit is perfect for someone wanting to enjoy all downtown has to offer, or also perfect for an investment property. (New Washer/Dryer 2025). Some images virtually staged. (id:60297)
A Team London
143273 Hawkins Road
South-West Oxford, Ontario
Are you ready to escape to the country life? This hard-to-find property is nestled on just under 40 acres, with 8 workable acres. With Ag Zoning, this stunning property could serve as a hobby farm, equestrian farm, or country playground, with tremendous potential for outdoor enthusiasts and animal lovers alike. The 30 acres of bush is teeming with deer, turkeys and other wildlife. It also allows for trails or a cabin, and is a source of ample lumber to harvest for evening campfires. The 2 year old, custom built ranch home offers approx. 3500 sq. feet of living space, with large windows at rear of the home. The Egress windows in the fully finished lower level provide a beautiful view of the property. There are 3 bedrooms on the main floor, with two full bathrooms, plus a powder room. On the lower level, you will find 3 bedrooms and 1 full bath. The open concept kitchen, dining and living room area with natural gas fireplace is a great place to entertain. Off the kitchen, there is a Muskoka-style sunroom, with doors to a large deck. This cozy spot is a great place to enjoy a cottage-like atmosphere, with privacy and a pellet stove. Additionally, the home has a 22kW natural gas generator and includes an attached oversized, 30'x30' 2 car garage, which includes a 3rd overhead door for your toys! The insulated and heated 25'x40' shop is perfect for additional storage, or a man cave / She Shed. This Oxford County property is near the beautiful town of Tillsonburg, and is a short drive to many major centres off of the 401. There is plenty of room here to spread your wings and enjoy the country life. Come take a look at this unique opportunity, and own a piece of rural paradise for you and your family! (id:60297)
RE/MAX Centre City Realty Inc.
RE/MAX Centre City Phil Spoelstra Realty Brokerage
40 Greene Street
South Huron, Ontario
Welcome to this beautifully designed 1921 sq ft bungalow that is situated on a walk out lot, backing onto green space, expertly built and covered by full Tarion warranty, offering quality and peace of mind. This home combines elegant style with practical living, ideal for families or anyone looking for one-floor living with room to grow. From the moment you step inside, you'll appreciate the open concept layout, highlighted by 9 ft ceilings throughout and a stunning 10 ft tray ceiling in the living room. The space is warm and inviting with a modern electric fireplace and direct access to a private, pressure-treated deck perfect for outdoor enjoyment. The kitchen is a true showstopper, featuring quartz countertops, matching quartz backsplash slabs, and sleek modern finishes that will impress any home chef. The primary bedroom offers a private retreat with a spacious walk-in closet and a 4-piece ensuite that includes a luxurious soaker tub. Two additional generously sized bedrooms and a well-appointed 4-piece main bathroom complete the main floor. Enjoy the convenience of main floor laundry, a double car garage, and the durability of a concrete driveway. The walk-out basement provides fantastic potential to expand your living space with room to add two more bedrooms, a full bath, and an oversized rec room to suit your families needs. With hardwood flooring throughout the main level and premium finishes in every room, this home is the perfect blend of style and function This is your chance to own a brand-new, thoughtfully built home that is ready to welcome you. (id:60297)
Century 21 First Canadian Corp
878 Riverside Drive
London North, Ontario
A truly exceptional and rare find on prestigious Riverside! Offering over 3,500 sq. ft. of living space. This stunning property has been fully remodelled on both levels with high-end finishes and numerous upgrades that will impress from the moment you step inside. The main floor features a spacious, light-filled living room with beautiful hardwood floors and an eye-catching fireplace wall, a fully equipped gourmet kitchen with modern, sleek cabinetry, two bright bedrooms, a full bathroom, a powder room, a laundry area, and an additional room with a built-in fireplace that can serve as a family room, dining room, or extra bedroom. The completely finished walk-out lower level, with its own separate entrance, offers a brand-new kitchen, two bedrooms, a laundry room, a cozy living area with a striking fireplace wall, heated ceramic floors with separate controls, an INDOOR SAUNA, and all appliances included. Live upstairs and rent out the basement a perfect mortgage helper. The backyard is truly remarkable, featuring a 0.426 acre private lot, a heated saltwater pool, a hot-tub, a new pool fence, and ample space to enjoy unforgettable summers. The property also offers exceptional parking, with a driveway that accommodates six cars and a two-car garage. Additional upgrades include soundproofing between floors, heated floors, and two electrical panels (one for each level).This is a must-see property. (id:60297)
Century 21 First Canadian Corp
Blue Forest Realty Inc.
6925 Heathwoods Avenue
London South, Ontario
* INTERIOR WALK-OUT LOT! * To-be-built. 4-bedroom floor plans and pricing also available. LIMITED-TIME PROMOTIONS: Five (5) builder's standard appliances included, PLUS $5,000 in Design Dollars, PLUS only a 5% deposit, PLUS walk-out lots at no additional charge. All prices, promotions, and incentives are subject to change without notice. Experience the freedom of owning a luxury freehold townhome with ZERO CONDO FEES, offering the perfect blend of modern elegance, convenience, and affordability. Built by renowned Ridgeview Homes, this 3-bedroom, 2.5-bathroom townhome offers 1,525 sq. ft. of thoughtfully designed living space, with customizable finishes available to suit your style. Step inside to an open-concept layout featuring a spacious kitchen and a bright, inviting living area that flows seamlessly to your private outdoor space - ideal for relaxing or entertaining. Located in the sought-after Lambeth neighbourhood, you're just minutes from the 401, with easy access to shopping, dining, schools, and recreational amenities. * (id:60297)
Century 21 First Canadian Corp
6913 Heathwoods Avenue
London South, Ontario
* END UNIT WALK-OUT LOT! * To-be-built. 4-bedroom floor plans and pricing also available. LIMITED-TIME PROMOTIONS: Five (5) builder's standard appliances included, PLUS $5,000 in Design Dollars, PLUS only a 5% deposit, PLUS walk-out lots at no additional charge. All prices, promotions, and incentives are subject to change without notice. Experience the freedom of owning a luxury freehold townhome with ZERO CONDO FEES, offering the perfect blend of modern elegance, convenience, and affordability. Built by renowned Ridgeview Homes, this 3-bedroom, 2.5-bathroom townhome offers 1,525 sq. ft. of thoughtfully designed living space, with customizable finishes available to suit your style. Step inside to an open-concept layout featuring a spacious kitchen and a bright, inviting living area that flows seamlessly to your private outdoor space - ideal for relaxing or entertaining. Located in the sought-after Lambeth neighbourhood, you're just minutes from the 401, with easy access to shopping, dining, schools, and recreational amenities. * (id:60297)
Century 21 First Canadian Corp
6917 Heathwoods Avenue
London South, Ontario
* INTERIOR WALK-OUT LOT! * To-be-built. 4-bedroom floor plans and pricing also available. LIMITED-TIME PROMOTIONS: Five (5) builder's standard appliances included, PLUS $5,000 in Design Dollars, PLUS only a 5% deposit, PLUS walk-out lots at no additional charge. All prices, promotions, and incentives are subject to change without notice. Experience the freedom of owning a luxury freehold townhome with ZERO CONDO FEES, offering the perfect blend of modern elegance, convenience, and affordability. Built by renowned Ridgeview Homes, this 3-bedroom, 2.5-bathroom townhome offers 1,525 sq. ft. of thoughtfully designed living space, with customizable finishes available to suit your style. Step inside to an open-concept layout featuring a spacious kitchen and a bright, inviting living area that flows seamlessly to your private outdoor space - ideal for relaxing or entertaining. Located in the sought-after Lambeth neighbourhood, you're just minutes from the 401, with easy access to shopping, dining, schools, and recreational amenities. * (id:60297)
Century 21 First Canadian Corp
6921 Heathwoods Avenue
London South, Ontario
* INTERIOR WALK-OUT LOT! * To-be-built. 4-bedroom floor plans and pricing also available. LIMITED-TIME PROMOTIONS: Five (5) builder's standard appliances included, PLUS $5,000 in Design Dollars, PLUS only a 5% deposit, PLUS walk-out lots at no additional charge. All prices, promotions, and incentives are subject to change without notice. Experience the freedom of owning a luxury freehold townhome with ZERO CONDO FEES, offering the perfect blend of modern elegance, convenience, and affordability. Built by renowned Ridgeview Homes, this 3-bedroom, 2.5-bathroom townhome offers 1,525 sq. ft. of thoughtfully designed living space, with customizable finishes available to suit your style. Step inside to an open-concept layout featuring a spacious kitchen and a bright, inviting living area that flows seamlessly to your private outdoor space - ideal for relaxing or entertaining. Located in the sought-after Lambeth neighbourhood, you're just minutes from the 401, with easy access to shopping, dining, schools, and recreational amenities. * (id:60297)
Century 21 First Canadian Corp
6973 Heathwoods Avenue
London South, Ontario
* END UNIT MODEL HOME! 4-bedroom floor plans and pricing also available. LIMITED-TIME PROMOTIONS: Five (5) builder's standard appliances included, PLUS $5,000 in Design Dollars, PLUS only a 5% deposit, PLUS walk-out lots at no additional charge. All prices, promotions, and incentives are subject to change without notice. * Experience the freedom of owning a luxury freehold townhome with ZERO CONDO FEES, offering the perfect blend of modern elegance, convenience, and affordability. Built by renowned Ridgeview Homes, this 3-bedroom, 2.5-bathroom townhome offers 1,525 sq. ft. of thoughtfully designed living space, with customizable finishes available to suit your style. Step inside to an open-concept layout featuring a spacious kitchen and a bright, inviting living area that flows seamlessly to your private outdoor space - ideal for relaxing or entertaining. Located in the sought-after Lambeth neighbourhood, you're just minutes from the 401, with easy access to shopping, dining, schools, and recreational amenities. Photos shown are of the Model Home with upgrades. * (id:60297)
Century 21 First Canadian Corp
78 Dearing Drive
South Huron, Ontario
TO BE BUILT: Welcome to Grand Bend's newest subdivision, Sol Haven! Just steps to bustling Grand Bend main strip featuring shopping, dining and beach access to picturesque Lake Huron! Hazzard Homes presents The Murlough, 1656 sq ft of expertly designed, premium living space in desirable Sol Haven. Enter through the front door into the spacious foyer through to the bright and spacious open concept main floor featuring Hardwood flooring throughout the main level (excluding bedrooms); generous mudroom/laundry room, kitchen with custom cabinetry, quartz/granite countertops and island with breakfast bar; expansive bright great room with 7' tall windows/slider; dinette; den/flex room with large window overlooking the front porch; main bathroom and 2 bedrooms including primary suite with 4- piece ensuite (tiled shower with glass enclosure, double sinks and quartz countertops) and walk in closet. Other standard features include: Hardwood flooring throughout main level (excluding bedrooms), 9' ceilings on main level, under- mount sinks, 10 pot lights and $1500 lighting allowance, rough-ins for security system, rough-in bathroom in basement, A/C, paver stone driveway and path to front door and more! Other lots and plans to choose from. Lots of amenities nearby including golf, shopping, LCBO, grocery, speedway, beach and marina. (id:60297)
Royal LePage Triland Premier Brokerage
55 Shamrock Road
London South, Ontario
Brand new industrial units available for lease at 55 Shamrock Road, London. Purpose-built for functionality, these 2,900-11,000 SF units deliver the scale and specs trades, wholesalers, and service-based operators need to thrive. Ideal for the trades, parts distribution, auto service, or clean fabrication - each unit offers a high-clearance warehouse with drive-in access, and office/showroom potential. LI6 & LI7 zoning allows for many uses including contractors, wholesalers, general trades supply storage, transport-related workshops, custom fabrication shops, distribution hubs, small-scale processing or service trade operations.Strategically located in Londons south end industrial corridor with immediate access to Highway 401/402. Units are individually metered and professionally managed, with estimated $4.75/SF additional rent covering snow, maintenance, taxes, and more.Now leasing at $16.50/SF. Secure your unit before the final release - engineered exposure, ownership-level quality, and scalable space in a high-demand zone. Landlord to provide a "vanilla-box" on possession. Occupancy estimated in Q2 2026. (id:60297)
Prime Real Estate Brokerage
9 - 635 Wonderland Road S
London South, Ontario
Top-floor one-bedroom, one-bath with modern updates throughout, including refreshed flooring and fresh paint. Features a full four-piece bathroom, an oversized bedroom with plenty of closet space, and tons of storage throughout the unit. The covered balcony offers a great view and is perfect for morning coffee or winding down in the evening. The open living area provides plenty of room for both a living and dining setup. Base rent is as listed, plus a fixed $150/month utility fee covering water, heat, and electricity. (id:60297)
Thrive Realty Group Inc.
3 Mary Street E
St. Thomas, Ontario
Generate $1600/month in short-term or long-term rental income while living comfortably upstairs! The best part: you won't be spending a dollar on major home upgrades for years to come. This beautifully renovated bungalow has been updated from top to bottom with quality workmanship throughout, offering turnkey living with exceptional flexibility and income potential.The main floor features two spacious bedrooms, a bright living room with electric fireplace, a stunning kitchen, a stylish four-piece bathroom, and the convenience of main-floor laundry. A separate entry leads to the fully finished lower level, complete with a second kitchen, three-piece bathroom, additional laundry, and two generous bonus rooms (add egress windows for conversion to legal bedrooms-contractor contacts upon request) . The lower level presents an excellent potential for short-term rental income in a location where there would be high demand. Major updates include the furnace, central air, roof, windows, and vinyl siding-providing true move-in-ready peace of mind. Outside, enjoy a huge fully fenced backyard with mature trees, multiple garden sheds, a beautiful covered rear patio, and a spacious outdoor living area perfect for entertaining. The brand-new asphalt driveway offers ample parking.Located steps from the downtown commercial district, restaurants, shops, and everyday amenities, this property boasts outstanding walkability and long-term value. Whether you're an owner-occupier looking to offset your mortgage or an investor seeking a turnkey opportunity in a high-demand location, this home delivers on lifestyle, income potential, and peace of mind. (id:60297)
Royal LePage Triland Realty
182 York Street W
London East, Ontario
Turnkey Downtown Restaurant & Bar for Sale - Bombay Social Club. Exceptional opportunity to acquire a fully turnkey restaurant, bar, catering, and event space at a prime downtown London location (Richmond St & York St).High-visibility corner directly facing VIA Rail London Station and major bus routes, offering constant pedestrian traffic. Features a large dine-in area ideal for buffet service, private parties, corporate events, and celebrations. Equipped with 4 55" TVs and 1 85" TV for full-venue viewing. Includes two customer washrooms and one staff washroom. Professionally designed full-service bar with 4 beer taps, 4-line POP gun system, basement chiller to maximize bar space, and glass dishwasher under the bar for efficient high-volume service. Recently upgraded commercial kitchen with new fire suppression system, hood and air make-up unit, new sprinkler system, and 8' 8' 8' walk-in cooler. Fully equipped for dine-in, takeout, catering, and delivery. Large basement space included offering excellent expansion potential for a second concept, lounge, nightclub, event space, or prep kitchen. Lease details: Initial 5-year term expiring January 1, 2028, with option to extend for an additional 5 years. All-in rent $2,921.05/month (includes TMI & HST) for main level and basement. Rent includes 3 dedicated parking spaces. Active on Uber Eats, SkipTheDishes, and DoorDash. Strong online presence. LLBO license transferable. Fully renovated, code-compliant, and ready for immediate operation. Ideal for restaurateurs, investors, or franchise concepts. Serious inquiries only. (id:60297)
Century 21 First Canadian Corp
164 Brayside Street
Central Elgin, Ontario
This Scandinavian inspired and styled, completely custom built 3 storey ICF home will take your breath away. It's nestled hillside in one of Port Stanley's most prestigious neighborhoods. The views are unparalleled with expansive floor to ceiling windows and doors (10 ft patio doors with transoms) giving way to gorgeous 3 tier deck that expand the entertainment value of the home and provide incredible outdoor living spaces. The main floor primary suite is outfitted with an enormous dressing room and spa-like primary bath including walk-in shower. All three floors are roughed-in for radiant heating in the finished concrete. Laundry is also conveniently located on the main giving way to access and livability for your whole family. The kitchen has a clean sleek design with waterfall countertop at the island, pot filler, gas range and additional seating for five. We are offering up luxurious living, million dollar views and one of the most physically beautiful pieces of South-Western Ontario. Additionally, our blue flag awarded beaches, incredible restaurants, and boutique shopping will have you thrilled to call this masterpiece your home. (id:60297)
Royal LePage Triland Realty
Prime Real Estate Brokerage
205 Orchard Street
Central Elgin, Ontario
Rare double-lot opportunity backing onto greenspace in the heart of Port Stanley! Tucked away on a quiet dead-end street just steps from downtown, this charming 1.5-storey home offers 2 beds, 1 bath, and fully serviced with gas, hydro and water. Key updates include: new 200 amp electrical panel, new gas meter, new water meter, and owned HWT ( new in 2021); Roof was done in 2021. Low property taxes for being right in the heart of the downtown core, with steps to all amenities, and the Little Beach. Offering an incredible development opportunity being the largest fully-serviced lot on this side street, and surrounded by nature, this is the perfect property for builders, renovators, or investors seeking a prime lakeside location. Survey and zoning information available. Book your showing today with your Realtor. (id:60297)
Century 21 First Canadian Corp
58 - 3320 Meadowgate Boulevard
London South, Ontario
Discover the perfect blend of comfort and convenience at 3320 Meadowgate Boulevard, Unit #58! This charming 2-bedroom unit welcomes you with a walk-up entrance to a bright and inviting living space, creating a warm and welcoming atmosphere. Enjoy the luxury of a well-appointed 4-piece primary bathroom, providing both style and functionality. The unit boasts two bedrooms, offering versatility for your living arrangements, whether it's a cozy home office or a guest retreat. Situated in the great and rapidly growing area of the city, this residence provides easy access to the highway, ensuring seamless connectivity to various amenities. Don't miss the opportunity to be part of this flourishing community. (id:60297)
The Realty Firm Inc.
208 Emery Street
Central Elgin, Ontario
Situated on a quiet street with no rear neighbours, your new home is a 2019 built Don West bungalow that strikes the perfect balance between form and function. With its smart floor plan, carefully selected finishes, and beautifully manicured grounds, this home is anything but ordinary. Inside, the main level features 10 ft ceilings, hardwood flooring throughout, two spacious bedrooms, and a brand new custom-designed kitchen that has barely had time to see a splash of tomato sauce. The open-concept living and dining area is anchored by a stunning gas fireplace, while the primary suite impresses with a five-piece ensuite and an oversized walk-in closet built for real wardrobes, not just seasonal coats and regret purchases. Downstairs, the fully finished lower level offers high ceilings throughout, a large rec room, additional bedroom, full bath, and ample storage perfect for guests, hobbies, or a very lucky teenager. Outside, the attention to detail continues: perfectly curated landscaping including specially selected ornamental trees, a covered rear deck with glass railing, garden shed, and extensive concrete work including triple-wide parking and side steps. The fully fenced yard completes the package, offering privacy without the maintenance headaches. Built just a few years ago and immaculately kept, this home offers turnkey living in one of Port Stanley's most desirable enclaves: close to the lake, yet comfortably tucked away from the noise. (id:60297)
Royal LePage Triland Realty
2 - 331 Erie Street
Central Elgin, Ontario
AVAILABLE NOW! Right in the heart of the Main Beach district of Port Stanley this rental unit is available for lease long term in this well-maintained Triplex listed @ $1900 inclusive of all utilities, internet extra. Rent includes heat, hydro and water. This unit features approx 650sf, two-floor living, hardwood flooring, open concept eat-in kitchen with pantry , 3 pc bath, laundry, closet, and 1 bdrm upstairs that sees the Lake. Available parking in the driveway for one vehicle is included in rent. A 10x10' storage space in the detached garage can be rented for an extra $100/month. The garage is not currently used for vehicle parking. With great neighbours and on a quiet street, this unit is available right now! Please do not approach the current tenants. (id:60297)
Century 21 First Canadian Corp
115 - 480 Callaway Road
London North, Ontario
Welcome home to Tricar Developments newest luxury development North Links II. This two bedroom, two bathroom condo sprawling out just over 1,300 square feet on the ground floor of the development. The unit offers large open concept design with high end finishes including engineered hardwood, quartz counter tops, in floor heating (Bathrooms), massive windows and much more. Come out to the 95 square feet on the balcony with water hook up for all of your plants. This unit is perfect for anyone who wants to avoid waiting for elevators. Don't miss this chance to call this beautiful unit home. (id:60297)
Thrive Realty Group Inc.
708 - 460 Callaway Road
London North, Ontario
Welcome to NorthLink - this beautifully appointed 2-bedroom rental unit is located in the highly desirable north end of the city, located in a prestigious Tricar-built residence known for quality and design. This elegant unit showcases high-end finishes throughout, including hardwood flooring, custom white cabinetry, quartz countertops, stainless steel appliances, in-suite laundry, and a sleek linear fireplace that anchors the open-concept living space. Enjoy access to top-tier building amenities such as a golf simulator room, expansive resident lounge, fully equipped fitness centre, and a guest suite for visiting family and friends. Ideally situated just minutes from Masonville shops, excellent schools, hospitals, golf clubs, fitness facilities, and an array of restaurants. This unit is priced with 1 parking space, but a 2nd space is available if needed for $100/month. The landlord is open to long-term tenants, making this an exceptional opportunity for those seeking a refined, maintenance-free lifestyle in a premium location. (id:60297)
Century 21 First Canadian Corp
2 - 353 Central Avenue
London East, Ontario
Beautifully renovated 2-bedroom, 1-bathroom unit available for lease in the highly sought-after Woodfield neighbourhood. This bright and modern home features stylish upgrades throughout, including an updated kitchen with stainless steel appliances, open shelving, and a breakfast bar-ideal for both everyday living and entertaining. Enjoy your morning coffee or unwind on the private sundeck.The second level offers two bedrooms with skylights providing excellent natural light, along with a comfortable living area and convenient in-suite laundry.Ideally located in a prime downtown location, just minutes' walk to Richmond Row and Victoria Park, with easy access to parks, coffee shops, restaurants, shopping, and transit, and close proximity to universities and hospitals in the area. One parking space is included. Perfect for professionals, medical staff, or students seeking a vibrant, walkable lifestyle. Rent: $1,750/month plus hydro. (id:60297)
Century 21 First Canadian Corp
35 - 17 Nicholson Street
Lucan Biddulph, Ontario
Situated in the growing, family-friendly community of Lucan, this freehold vacant land townhome is an excellent opportunity for first-time homebuyers, young professionals, families and investors alike. Carpet-free and freshly painted throughout, the home offers a bright, functional layout featuring three generously sized bedrooms and three bathrooms, along with the added convenience of second-floor laundry. An attached garage provides secure parking along with valuable additional storage space. The primary bedroom is a true retreat, complete with a large walk-in closet and a private ensuite for added comfort. Premium vinyl flooring runs throughout, creating a clean and modern aesthetic that continues into the fully finished basement-a standout feature rarely found in comparable townhomes. This versatile bonus space can easily function as a recreation room, home office, playroom, or a combination of all three, offering endless possibilities to suit your lifestyle. Step outside to enjoy a private, sizeable back deck, perfect for entertaining, relaxing, or enjoying family time outdoors. Adding to its appeal, the home backs directly onto Wilberforce Public School, making walking the kids to and from school a breeze. Enjoy the serenity of a quiet neighbourhood while remaining close to essential amenities, parks, and recreational facilities. With a low maintenance fee of just $125, modern finishes, and a prime location, this townhome offers the perfect balance of comfort, style, and convenience-making it an ideal place to call home. Value like this doesn't come along very often. (id:60297)
Century 21 First Canadian Corp
411 Main St Street S
South Huron, Ontario
Welcome to 411- 413 Main Street South, a prime mixed-use building located in the historic core of downtown Exeter, Ontario. The space itself has some old rustic charm that you can customize for your own business needs. You can open up a broker's office, vape store, the possibilities are endless. Contact for more information. Do not miss out on this great opportunity. (id:60297)
Century 21 First Canadian Corp
331 Erie Street
Central Elgin, Ontario
Prime Village location just steps to Main Beach and walking distance to cafés, groceries, galleries, live music, theatre, parks, schools, and year-round amenities. This grandfathered Triplex sits on a double residential lot with a low-maintenance steel-clad exterior, large detached double garage, and large backyard. Fully renovated in 2022 with new metal roof and siding, upgraded insulation, new windows/doors, new appliances, tile flooring, and refinished original hardwood. Unit 1: ~1200 sq ft, 2 levels, 3 bright bedrooms, 1 modern bath with skylight, kitchen, laundry, dining room, and a spacious living room with water views. Unit 2: ~675 sq ft, open-concept living/eat-in kitchen, 1 bedroom, 3-pc bath, and in-unit laundry. Unit 3: ~750 sq ft, single level, large bedroom, den/living area, open eat-in kitchen with island, dining room, updated 4-pc bath, and sunroom entry. Parking for 6 vehicles in the private triple driveway; two 100-sq-ft storage sections currently rented in the garage for extra income @$100 ea/month. Two units are tenanted year-round paying inclusive market rents; the third unit is ideal for owner use or short term guests for higher income potential. Property incl: 3 Hydro meters, 1 forced Air Gas Furnace, 1 HWT, electrical panel in garage with insulation and heat. Survey and media available in listing. Contact your Realtor to book a showing as soon as possible. (id:60297)
Century 21 First Canadian Corp
8473 Longwoods Road
London South, Ontario
Build Your Dream Country Estate - Within City LimitsAn exceptional opportunity awaits with this nearly 1-acre (0.98 acre) premium lot, measuring 126 ft x 368 ft, offering the perfect canvas to build your dream home or investment property. Enjoy the peace and privacy of country-style living, all while remaining conveniently within city limits and just minutes from London, Lambeth, Delaware, and a full range of amenities.This prime parcel features ideal grading for a walk-out design, a well on site that meets all city requirements, and gas and hydro available at the road. Commuters will appreciate the quick access to Highways 401 and 402.Adding exceptional value, a building permit for a multi-unit triplex has already been obtained, and the R1-14 zoning allows for a variety of development options.Opportunities like this are rare - offering the perfect balance of rural tranquility and urban convenience. Don't miss your chance to create the lifestyle or investment you've been envisioning. (id:60297)
Century 21 First Canadian Corp
403 Breakwater Boulevard
Central Elgin, Ontario
This stunning, fully upgraded 2-year-old Kokomo Model home boasts 4 spacious bedrooms, including a private main-floor Primary Suite with a luxurious Ensuite, along with a 2nd brm on the main floor. Designed for modern living, it features high-end finishes throughout both levels, an expansive Open Concept main floor, and an oversized double-car garage with ample storage. Enjoy the elegance of a completely carpet-free design, adding to its sophisticated and low-maintenance appeal. Perfectly positioned on a spacious corner lot, this home offers an active and social lifestyle just steps from the brand-new Kokomo Park & Pickleball Courts. Plus, you're just around the corner from the vibrant new Clubhouse, where you can enjoy a heated inground pool, a fully equipped gym, and year-round health and yoga classes ideal for staying fit, making new friends, and embracing every moment of lakeside community living. Unlock the full potential of this home and elevate its value by adding your personal touches and custom finishes to the interior. Maximize your outdoor space by completing the backyard with a deck and fence, enhancing privacy and appeal. Pickleball noise is minimal here while on your patio, and muted completely while inside this quiet well-insulated home. Situated in a prime location, just a 7-minute walk to Erie Rest Beach and a short 10-minute stroll to the Village core, this home offers the perfect balance of convenience and investment opportunity positioning you for future appreciation in one of the areas most desirable neighborhoods! Please see the media tabs for more info and see this fabulous property in person before it's gone! Priced to Sell! Come make your mark asap! (id:60297)
Century 21 First Canadian Corp
Gfa Realty Ltd.
3 Armstrong Street
Strathroy-Caradoc, Ontario
This newer two-storey home, built in 2021, is located in the quiet and family-friendly town of Mt. Brydges. Offering 3 bedrooms and 2.5 bathrooms, the home features a bright, open-concept main floor that's ideal for both everyday living and entertaining.The kitchen, dining, and living areas flow seamlessly, creating a spacious and welcoming atmosphere. Upstairs, you'll find three well-sized bedrooms, including a primary bedroom with its own ensuite.The unfinished basement provides excellent storage space, while the newly built deck and fully fenced backyard offer a private outdoor area to enjoy. Situated in a great neighbourhood with a small-town feel and quick access to the city, this home offers the perfect balance for those looking to be out of the city without a long commute. (id:60297)
Blue Forest Realty Inc.
79 Wintergarden Road
London East, Ontario
HUGE BUNGALOW! This is your opportunity to live in one of London's most sought after NORTH London Neighbourhoods, walking distance to Kilally Meadows & Trails. This exceptionally maintained & top quality built "Medway Home" All Brick Bungalow offers an extensive amount of sq footage, including approx 1955 sq feet on the main level, PLUS a finished basement with In-Law Suite capabilities, including a separate entrance for ease & added privacy, with a double car garage and concrete double driveway. The main floor is complete with 3 vast bedrooms, featuring a master bedroom with walk-in closet and 6PC Ensuite. The main floor also showcases a welcoming front foyer, gleaming hardwood floors throughout, including the living room with gas fireplace and vaulted ceilings. The large updated open kitchen (granite counters & subway tile backsplash) includes a vast eating area, tons of cupboard space, with built-in oven (new in 2024) & stovetop (new in 2025). Additionally on the main floor there is a separate formal dining room, coffee nook area and sunroom overlooking the large fenced backyard, plus an additional 4 PC washroom, and a laundry/ mudroom off of the spacious garage. The finished basement offers a load of potential for those seeking a second income or In-Law Suite, featuring a three 3pc washroom, kitchenette with a gas stove, cupboards and fridge, super spacious finished open area- suitable for a bed and sprawling rec room area, also featuring a wine cellar, cold room and oodles of workshop & storage space in the unfinished area with shelving. Roof shingles replaced in 2021. A/C central air system replaced in 2024. Water heater owned & replaced in 2022. Washer & Dryer replaced in 2023. The fenced backyard oasis provides nice privacy and serenity for the gardening enthusiasts or simply a beautiful space to get away and unwind. Pride of ownership very evident! Excellent amenities at your fingertips, as well as great schools & parks to explore in this quiet community! (id:60297)
Century 21 First Canadian Corp
504 - 1200 Commissioners Road W
London South, Ontario
Welcome to ParkWest, a highly sought after condo complex in the city of London situated in the heart of beautiful Byron on the 5th floor with southern exposure for your sun pleasure overlooking treed landscape and the buildings common patio and fire pit area below your private balcony. Close to all amenities and just steps from the well known SpringBank Park where you can play and enjoy a great picnic or watch the flowing waters of the Thames River with many wild life species. This bright spacious and immaculate end unit has two bedrooms plus a Den or it can be a three bedroom being an end unit. It features an open concept bright kitchen with excellent upgraded quality and plenty of cabinets with two pantries and fully equipped with upgraded stainless steel appliances including fridge with ice and water dispenser. This unit also includes a spacious living room with an electric fireplace with remote and accented by floor to ceiling stone brick and access to your open balcony for your afternoon relaxation or BBQ adventure. As an added feature this unit has an extra siting area for your afternoon tea and a dining area for your formal dining for special occasions. The primary bedroom features a walk in closet with shelving and 5 piece ensuite bathroom with double sink, ceramic flooring and walk in shower with floor to ceiling tiled walls. Convenient in suite laundry and many building amenities which include: golf simulator with a variety of golf courses you to try and sitting area, Party/Lounge Room with pool table, fire place, kitchen cabinets, washrooms and Television plus outside patio with BBQ facilities , fully equipped exercise room with 2 televisions for your pleasure, guest suite, and in house Building Manager Suite. This condo and building offers all the comforts your heart desires including a relaxing patio/Lounge at the rear of building for your afternoon tea in the fresh air listening to the birds . Easy to show. Flexible possession. Priced to sell. (id:60297)
Pinheiro Realty Ltd
303 - 1705 Fiddlehead Place
London North, Ontario
Unbeatable location 2-bedroom luxury apartment for Lease! Walking distance to Masonville Mall, Parks, and Top rated schools ((A. B. Lucas SS, Masonville PS, St. Catherine, St. André Bessette) Minutes drive to UWO, Close by Restaurants , Grocery stores, Hospitals and Everything you need is just around the corner! This Stunning 2- Bedroom & 3- Bath Unit Of 1700 Sqft, Features 10 ft' soaring ceilings, oversized windows that flood the space with natural light. The gourmet kitchen is completed with natural gas cook top, built-in Microwave and Oven, a large kitchen island and quartz countertops for entertaining. The open-concept living and dining area offers a seamless flow, highlighted by a linear fireplace, pot lights throughout, large double French doors with openings to this corner unit's oversized balcony .The large master bedroom features en-suite bath with walk in glass shower ,double sinks and a walk-in closet. The second bedroom features a large window, an en-suite full tiled bath and walk in closet. Other features including engineered hardwood floor in foyer, living and dining room; sleek porcelain tiles in Bathrooms & mechanical room; 8 foot doors; 7 inch baseboards, gas line to the patio. This apartment blends modern design with urban convenience, making it the perfect home for professionals, couples, or small families. Don't miss your chance to live in this exceptional apartment in the heart of North London! (id:60297)
Century 21 First Canadian Corp
303 - 1705 Fiddlehead Place
London North, Ontario
Welcome to 1705 Fiddlehead , One of the most prestigious locations in the heart of North London , Suite 303 is a luxry bright spacious loft style apartment offering 1,700 square feet of elegant living space.This 2-bedroom , 3-bathroom suite features 10 ft' soaring ceilings, oversized windows that flood the space with natural light. The gourmet kitchen is a chef's dream, complete with natural gas cook top, built-in Microwave and Oven, a large kitchen island and quartz countertops for entertaining. The open-concept living and dining area offers a seamless flow, highlighted by a linear fireplace, pot lights throughout, large double French doors with openings to this corner unit's oversized balcony overlooking the stunning views of North London. The large master bedroom features en-suite bath with walk in glass shower ,double sinks and a walk-in closet. The second bedroom features a large window, an en-suite full tiled bath and walk in closet. Other features including engineered hardwood floor in foyer, living and dining room; sleek porcelain tiles in Bathrooms & mechanical room; 8 foot doors; 7 inch baseboards, gas line to the patio. Walking distance to Masonville Mall, Park, and Top rated schools (A. B. Lucas SS, Masonville PS, St. Catherine, St. André Bessette) . A must-see apartment home combining modern luxury, family-friendly living, and an unbeatable location! (id:60297)
Century 21 First Canadian Corp
35 Hummingbird Crescent
London South, Ontario
Beautifully updated 2-storey home in sought-after Westmount, steps to great schools, parks, and shopping. Move-in ready with 3 spacious bedrooms, 2.5 baths, and a bright open layout. The main floor features an inviting living/dining area, cozy family room, beautifully updated chefs kitchen with large waterfall quartz island, and patio doors leading to backyard. Convenient main-floor laundry, 2 piece bath and double-car garage entry. Second level boasting 3 generous bedrooms and two fully renovated baths, including a stunning ensuite with stand alone tub, and double sink vanity. Finished lower level for even more space, with rough-in for bath and kitchen. (id:60297)
Century 21 First Canadian Corp
508 - 1102 Jalna Boulevard
London South, Ontario
Move in condition. Recently updated redecorated open concept condo available. Just steps to White Oaks Mall, Groceries, schools skateboard park and playgrounds. Located on London southside with easy access to the 401. You will love the open concept, layout and balcony facing the South with views of the cityscape. Check out all of the other amenities available with this building such as Outdoor pool, (indoor pool available with thin walking distance)as well and more. Have a look today and see if this home is for you!! (id:60297)
Royal LePage Results Realty
25 - 355 Sandringham Crescent
London South, Ontario
A beautiful 3 bedroom, 2 bathroom townhouse, you'll notice the impressive work and finishes done to make it stand out. The kitchen with stainless steel appliances, two renovated bathrooms, newer flooring , new fixtures, switches and outlets, new hardware and newly installed, high efficiency ductless split heating and air conditioning units which are the main source of heating and cooling, along with supplementary baseboard heating if required. Traditional-modern design elements and ample space to call it home . The main floor provides the space you want for relaxing and entertaining. The open concept living/dining room offers a lot of design options and with easy access into the kitchen, you'll never be far away from the entertainment or the game! There are 3 good size bedrooms upstairs along with a full bathroom. The lower level is partially finished which adds a bonus space for a rec room, work from home space, student retreat or hobby space. The unfinished area has the laundry/utility space, lots of room for storage. The condo fees take care of your outdoor maintenance (no more shovelling or yard work!) and there is lots of parking on site. For families with growing kids, within a walking distance, more than one school available in the area. (id:60297)
Royal LePage Triland Realty
4422 Nauvoo Road
Brooke-Alvinston, Ontario
Nestled on a spacious 3/4 acre lot, this brick bungalow offers the perfect blend of rural charm and convenient location. With its serene backdrop of lush bushland, this home is a haven for nature lovers and those seeking tranquility. This home is a 3 bedroom, 2 washroom brick bungalow which is designed for relaxation and entertainment. With its cozy living room and a formal dining room both over looking the rear yard makes it perfect for hosting family gatherings, while the lower-level family room (with wet bar and gas fireplace) also includes a 4 season sunroom and game room providing ample space for leisure and fun. The game room conveniently walks out to the inviting inground swimming pool, ensuring endless summer enjoyment. Dive into the refreshing 18 x 36 inground swimming pool on hot summer days! Surrounded by a mature landscaped yard and complete with a dedicated pool shed and workshop this outdoor space is ideal for summer barbecues, pool parties, or simply unwinding after a long day. The additional 3rd bedroom located in the lower level, offers versatility for guests, an office, or a dedicated hobby room. Recent updates include the installation of high-quality Centennial windows in 2023, allowing for natural light and energy efficiency. Gutter guards installed on three sides enhance the maintenance-free aspect of this home, giving you more time to enjoy your surroundings. With an attached two-car garage and a paved driveway that provides ample parking, convenience is a top priority. The property's location between Watford and Alvinston means you can enjoy the best of both worlds-peaceful country living while being just a stone's throw away from essential amenities. Don't miss your opportunity to own this captivating property that perfectly marries comfort, style, and outdoor leisure. Whether you're looking to host family gatherings, unwind in nature, or simply enjoy a quiet evening by the pool, this home has it all. Be sure to book your showing today! (id:60297)
Synergy Realty Ltd
7575 Biddulph Street
Lambton Shores, Ontario
UNREAL VALUE! TWO HOUSES FOR THE PRICE OF ONE! Beautiful year-round home with lake views, across from the Port Franks marina, with large detached legal guest house in the back. Large 1000 Sq ft insulated & heated shop under the large 2 bedroom guest house unit. Located just a short walk to the beach, you'll enjoy easy access to sandy shores and beautiful sunsets year-round. With 2 fully insulated year-round homes/cottages, (5 bedroom, 2 bathroom main house and 2 bedroom rear guest unit), plus a bonus 3 room man cave, it's more than meets the eye! Incredible value for the price! The rear guesthouse is the ideal setup for generating rental income or housing extended family, serving as a fantastic mortgage helper. Everything was upgraded from: floors, roof, paint, bathrooms, central air, insulation and windows, to 200 amp hydro+ (100 amp to the guest house / garage unit). This large compound provides the perfect set-up for a family cottage, home, or turn-key investment as a furnished vacation rental with excellent cash flow. Over 2800 Sq ft of heated living space between these two detached year-round homes/cottages on one lot with water views across from the marina. Tremendous value, well below cost. The back upper guest apartment is rented for 1500/month as a mortgage helper. (id:60297)
Royal LePage Triland Realty
405 Darcy Drive
Strathroy-Caradoc, Ontario
Welcome to 405 Darcy Drive! Situated on a premium corner lot, this show-stopping home is more than just a place to live, it's a lifestyle, a sanctuary, and the crown jewel of the neighbourhood. Featuring 6 spacious bedrooms, 4 designer bathrooms, and thoughtful upgrades throughout, this residence seamlessly blends timeless design with modern elegance. From the moment you arrive, the extra-wide front porch, mature trees, and professionally landscaped gardens set the stage. Inside, a grand double-height foyer with custom built-ins welcomes you into a space where every detail has been carefully curated. Off the entrance, a stylish office/den with deep blue feature wall and large windows offers a perfect place to work or create. The main living area is breathtaking, with soaring ceilings, massive windows, and a striking gas fireplace wall that anchors the space with warmth and sophistication. Flowing into the dining room and chef's kitchen, the open-concept layout is ideal for entertaining. The kitchen shines with quartz countertops, central island, premium cabinetry, and high-end finishes throughout. The main-floor primary suite is a true retreat with tray ceiling lighting, generous space, and a spa-like ensuite with heated floors. A well-designed mudroom/laundry combo with access to heated garage and a chic powder room with a custom wood and glass bowl sink adds convenience and style. Upstairs, an extra wide hallway leads to four bedrooms, three with walk-in closets, and a beautifully appointed bathroom. The fully finished basement adds another level of luxury with a 6th bedroom, spacious great room with wet bar, recreation/games room, and a sleek 3-piece bath. Step outside to your private backyard oasis complete with deck, pergola, green turf, wood fire pit, electrified shed/bar, mature gardens, and a borewell fed sprinkler system. A perfect blend of tranquility and function. Don't miss your chance to call this exceptional property home. (id:60297)
Century 21 First Canadian Corp. Dean Soufan Inc.
Century 21 First Canadian Corp
1841 Foxwood Avenue
London North, Ontario
Discover 1841 Foxwood Avenue - a spacious and versatile house nestled in a prestigious North London community.This well-designed property welcomes you with an open and airy main floor featuring a bright kitchen, breakfast area, double-ceiling living room, formal dining space, two bedrooms, and two full bathrooms. Large windows fill the home with natural light, creating a warm and inviting atmosphere.The second floor offers even more living space with a generous family room and two comfortable bedrooms-perfect for family, guests, or a home office setup.Step outside to a large deck overlooking a peaceful pond, providing the ideal setting for outdoor dining, entertaining, or simply relaxing at the end of the day. Beautiful landscaping and mature trees enhance the curb appeal and overall charm of the home. One of the major highlights is the walkout, fully finished basement, complete with its own kitchen, living area, dining area, and three bedrooms. This setup is excellent for rental income, in-law accommodation, or multi-generational living.Key features include: Bright, open-concept layout Double-height living room Walkout basement with full second suite Large double-car garage Beautiful backyard with pond view Mature landscaping and curb appeal Close to shopping, dining, parks, trails, and golf. Homes like this are rare in this neighbourhood! (id:60297)
Century 21 First Canadian Corp
19 - 6092 Pack Road
London South, Ontario
Welcome to Talbot Towns, London's newest townhome community in the highly desirable neighbourhood of Talbot Village. This vibrant and rapidly growing area offers unmatched convenience with walking-distance access to schools, grocery stores, fitness centres, medical services, and scenic green spaces, along with quick connections to Highways 402 and 401.Crafted by respected local builders Magnificent Homes and RPH Homes, these thoughtfully designed two-storey townhomes deliver modern style and exceptional comfort. The open-concept main floor features a bright living space and a contemporary kitchen with sleek cabinetry and generous storage. Upstairs, three spacious bedrooms and three bathrooms provide the perfect layout for families, professionals, or guests.A key highlight of this listing is the option of two pricing packages tailored to your needs. Buyers can purchase the home complete with a fully finished basement for $599,900, adding valuable square footage and flexibility. Alternatively, the same home without a finished basement is offered at $585,000, ideal for those preferring to customize or finish later.Finished basement options include additional bedroom and bathroom configurations or an expanded recreation area, creating a total of approximately 1,888 square feet of living space and up to four bedrooms and four bathrooms.Offered as vacant land condominiums, Talbot Towns homes provide increased long-term value and ownership freedom with low-maintenance living. Whether you are a growing family, first-time buyer, or investor seeking strong rental appeal, this community delivers outstanding quality in one of London's most sought-after pockets.Limited availability. Discover why Talbot Village continues to be one of London's most desirable places to call home. (id:60297)
Century 21 First Canadian Corp. Dean Soufan Inc.
Century 21 First Canadian Corp
71 Huron Street
Huron-Kinloss, Ontario
Welcome to 71 Huron Street, a cozy, updated century home located in the heart of Ripley. Small-town downtown living doesn't get much better -- steps from shops & restaurants, and a short walk to the park, sports fields, Community Centre & Arena, and the Public School. Situated on a large lot, you're greeted with that classic century home charm as soon as you enter: the light & bright sunroom, high ceilings, large windows with lots of natural light, and beautiful old-wood styling throughout. The main floor includes an updated kitchen with a large, convenient pantry / laundry room directly attached. Even more storage can be found immediately off the kitchen, in the side entry mudroom and unfinished basement. Upstairs is fully renovated, complete with 3 bedrooms and a new 3PC bathroom with freshly tiled floor and shower. Functional updates include new HVAC, electrical, plumbing, insulation, drainage work, a reinforced main floor, and more. The outdoor space features a large side yard and back patio, with 5 garden beds and a new 8'x12'x8' shed (2026). Move-in ready -- book your showing today! (id:60297)
Royal LePage Triland Realty
Royal LePage Exchange Realty Co.
30 - 2 Norfolk County Road S
Norfolk, Ontario
Newly renovated 2-bedroom, 1-bath home for rent, located just 5 minutes from Tillsonburg. This cozy property offers a comfortable layout with modern finishes, ideal for small families or professionals seeking a quiet and convenient location. Contact us today to schedule your private viewing. (id:60297)
Real Broker Ontario Ltd
15 - 89 Highview Avenue E
London South, Ontario
Welcome to this bright and spacious end-unit townhouse condo located in the highly sought-after Highland neighbourhood. Perfectly situated close to Victoria Hospital, Highway 401/402, schools, shopping, bus routes, downtown, and many other amenities, this home offers exceptional convenience and comfort. This inviting two-storey home features 3 bedrooms, 1.5 bathrooms, and a finished lower-level recreation room-perfect for family movie nights or a kids' play area. The main floor boasts laminate flooring throughout, an open-concept living and dining area ideal for entertaining, and a modern eat-in kitchen with plenty of natural light. Step outside to enjoy a rare, spacious side yard offering plenty of green space for kids and pets to play, complemented by an on-site playground for added family fun. Requirements: Credit check, rental application, and proof of employment required. (id:60297)
RE/MAX Advantage Realty Ltd.
1323 Michael Circle
London East, Ontario
FREEHOLD Two-Storey townhouse, 7-year-old features 3 bedrooms and an attached single-car garage, making it an ideal choice for a small family. The kitchen is equipped with quartz countertops, adding a modern touch. Conveniently located within walking distance to Fanshawe College, a community center, parks, grocery stores, schools, shopping, a public library, and bus stops, this property offers unmatched accessibility. Additional features include a spacious backyard and a master bedroom with a walk-in closet. Public transit is just a 3-minute walk away. For families, the home is served by 6 public and 5 Catholic schools. Recreational opportunities abound, with 3 playgrounds and 16 other facilities within a 20-minute walk. A fantastic place to call home! (id:60297)
Century 21 First Canadian Corp
305 St Clair Street
Chatham-Kent, Ontario
Looking for an entry-level budget home, commercial opportunity or an investment property? HERE IT IS! Versatile 2-storey property located in a mixed commercial zone, offering excellent potential for retail, daycare, salon or office use. Or move in with your family and enjoy Chatham's north end, steps from restaurants & stores. The main floor provides flexible space, including a bright living area, kitchen, dining, a 4-pc bathroom, and space for a possible office, daycare, or retail use. Three bedrooms are located on the upper level. The basement offers plenty of storage, laundry, and a workshop. Additional features include a newer high-efficiency furnace, central air, 100-amp breaker panel, fully fenced yard (2023), and side driveway parking for up to three vehicles. (id:60297)
Streetcity Realty Inc.
302 - 5 Wood Haven Drive
Tillsonburg, Ontario
Elegant Executive condo living in quiet southwest Tillsonburg neighbourhood! Enjoy the convenience of one floor living in this Spotless, Spacious & Stylish 2+1 bedroom, 3 bath one floor condo with double attached garage and partly finished lower level. Plenty of curb curb appeal with attractive stone exterior, large covered front porch, paver stone driveway and walkways; total wow factor interior with neutral decor, large windows and carpet free on main level; open concept main living areas with entertainment style chef's kitchen highlighted by huge island with seating & unique sink area with 2 oval windows & soaring ceiling; living and dining areas with vaulted ceiling include fireplace and walkout to large sundeck; luxurious primary bedroom suite with private 4pc bath and large walk-in closet; additional main floor bedroom & 3pc bath; main floor laundry; finished recreation room, bedroom and 3pc bath on lower + loads of storage & extra unspoiled space to customize as needed. This absolutely move in ready home is not to be missed! Must see in person. More details area available. Fast possession. Easy Access to all amenities including HWY 3 for commuters. (id:60297)
Royal LePage Triland Robert Diloreto Realty
THINKING OF SELLING or BUYING?
We Get You Moving!
Contact Us

About Steve & Julia
With over 40 years of combined experience, we are dedicated to helping you find your dream home with personalized service and expertise.
© 2025 Wiggett Properties. All Rights Reserved. | Made with ❤️ by Jet Branding
