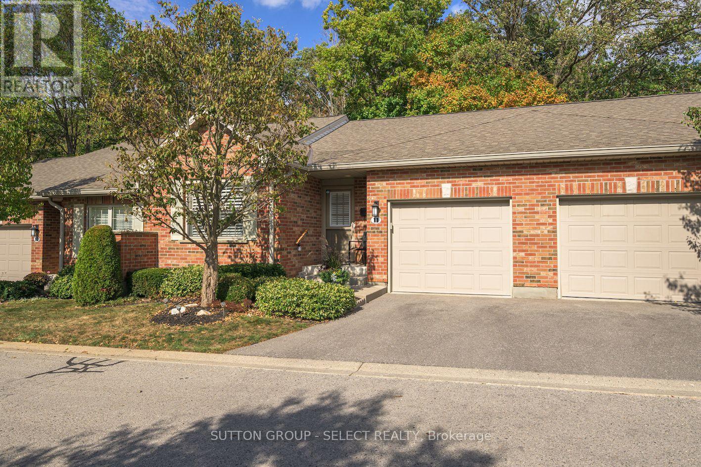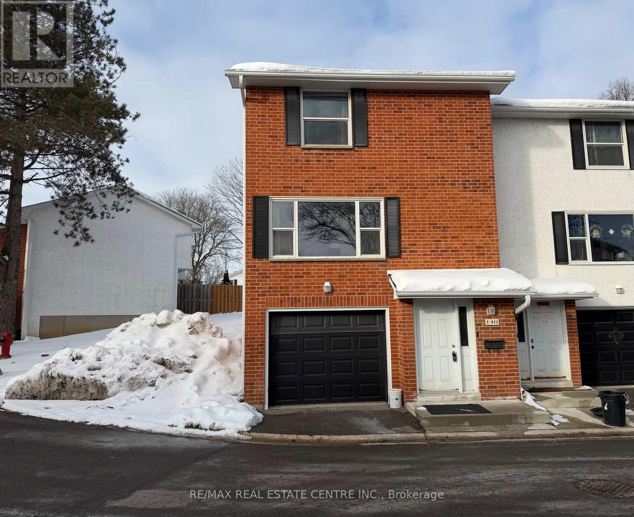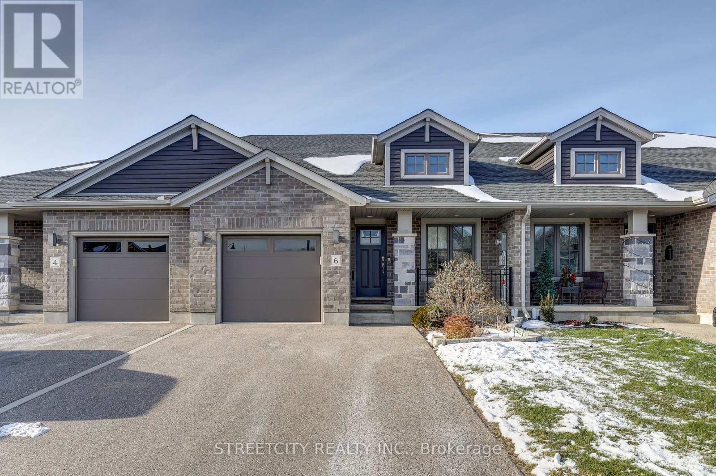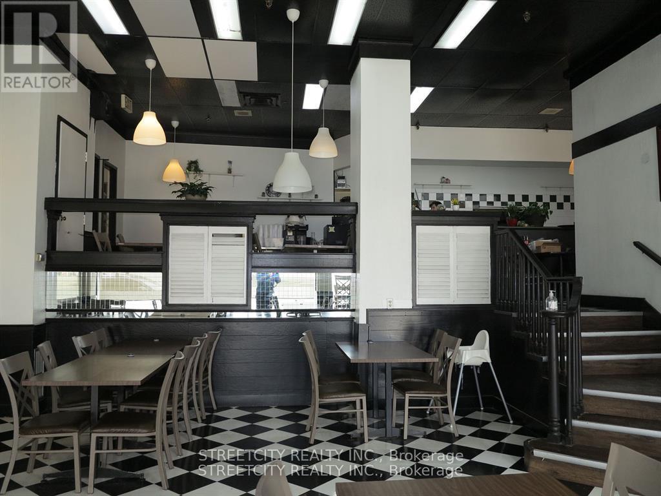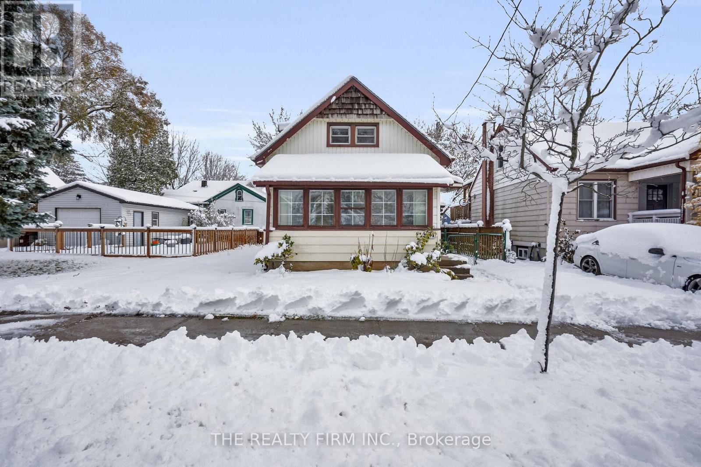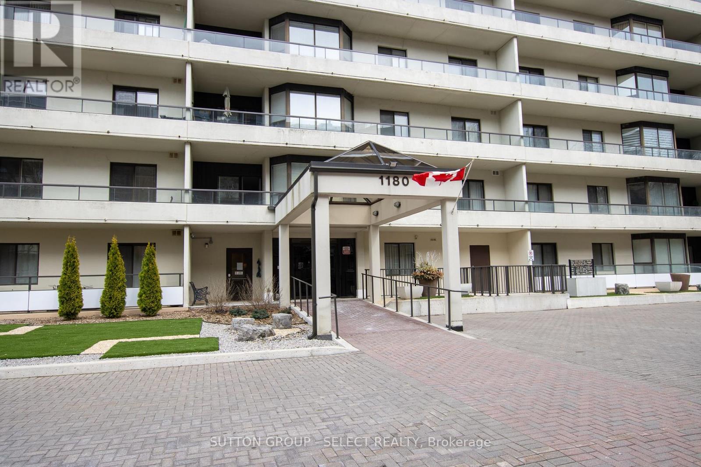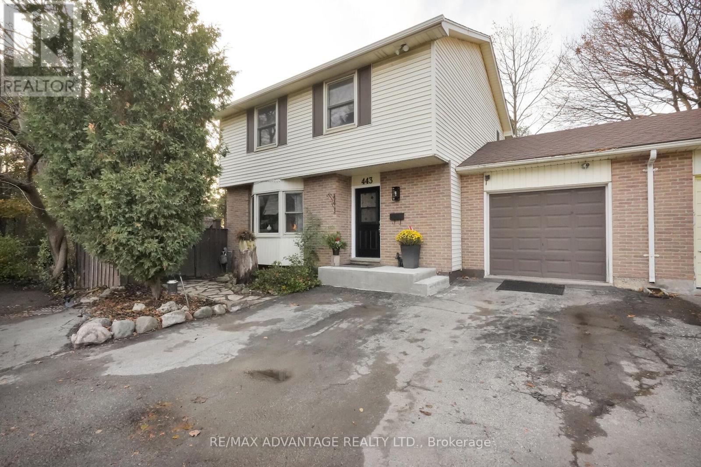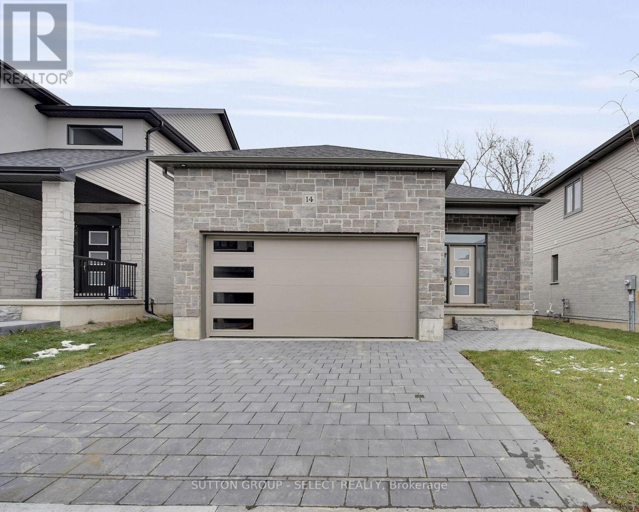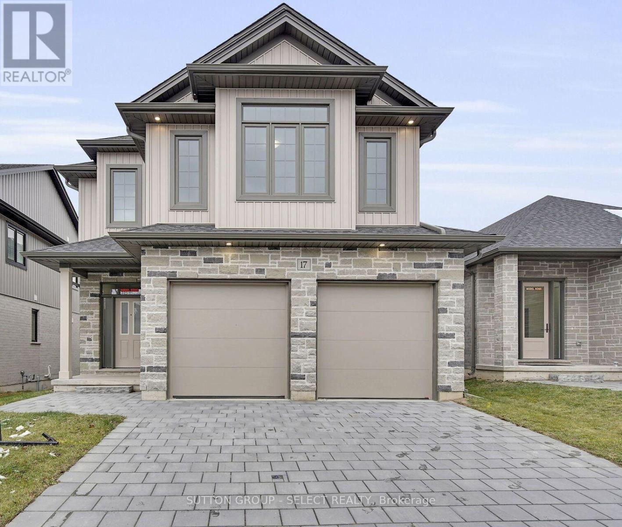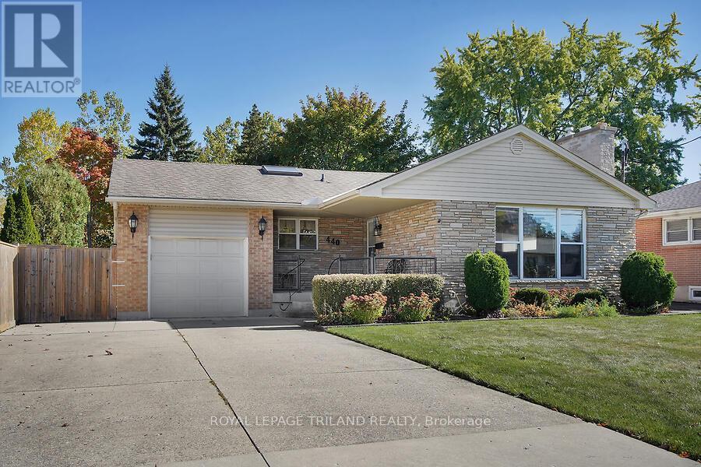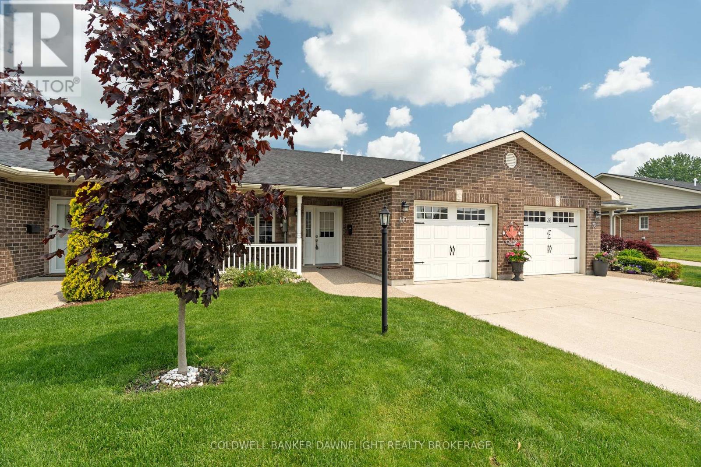Listings
1 - 559 Dundas Street
Woodstock, Ontario
Spacious Renovated 2-Bedroom Apartment available Immediately. The apartment offers a bright, comfortable, and private living space in a prime central location. Two generous bedrooms with large windows and abundant natural light. Modern kitchen with updated cabinetry and appliances. Freshly renovated throughout with stylish flooring and contemporary finishes. Clean, updated bathroom with modern fixtures. Bright open-concept layout, perfect for comfortable living and entertaining. Convenient location on Dundas Street West - steps to public transit, shopping, restaurants, and local amenities. Parking: Available (inquire for details). (id:60297)
Blue Forest Realty Inc.
11 - 1337 Commissioners Road W
London South, Ontario
Tucked quietly at the. back of the coveted Byron Woods enclave, this forest-backed bungalow feels like a secret escape in the heart of the village. Morning light filters through the trees, birds chatter in the canopy, and the only other sound you'll hear from the covered deck is the breeze moving through the leaves. It's hard to believe you're just a short walk to Byron's shops, cafés, and the trails of Springbank Park along the Thames River. Inside, over $120,000 in thoughtful upgrades have transformed the space with timeless style including upgraded interior doors, baseboards and casings, hardwood and tile floors, updated lighting, and three beautifully renewed bathrooms. The kitchen shines with quartz counters, an iridescent porcelain mosaic backsplash, stainless appliances, and a skylight that floods the space with sunshine. The open-concept living and dining area centers around a romantic gas fireplace and lush forest views, creating a sense of calm that continues throughout the home. The main level offers a tranquil primary bedroom with walkout access to the deck, a beautifully renovated ensuite with walk-in shower, a versatile second bedroom or office, a second renovated full bath, and convenient main-floor laundry. Downstairs, the walkout lower level feels equally inviting with large windows, a family room wrapped in custom built-ins, an integrated projector and screen for movie nights, a bright guest bedroom, an updated 3-piece bath with tile walk-in shower, and plenty of storage. Step outside to your private patio and enjoy the dappled light of the woods. With an attached garage and carefree condo living, this rare forest-side home offers the best of Byron, steps from Springbank Park, minutes to Boler Mountain, Riverbend Golf, and the London Hunt & Country Club. A lifestyle as peaceful as it is connected. (id:60297)
Sutton Group - Select Realty
1 - 411 Keats Way
Waterloo, Ontario
Available 3 bedroom, 2 washroom end unit townhouse with garage and private backyard backing onto treed parkette and nestled in desirable Waterloo area. Excellent opportunity for first time or investor buyers, as well as students, with convenient 15 minute walk to University of Waterloo or bus ride to University of Waterloo & Wilfrid Laurier University, as well as shopping, plaza, grocery stores and much more (id:60297)
RE/MAX Real Estate Centre Inc.
6 Arbor Trail
St. Thomas, Ontario
Are you looking for main floor living or an ideal home for a small family? Nestled on a quiet cul-de-sac in the desirable Mitchell Hepburn school district, this 3-bedroom, 3-bathroom townhome offers the perfect blend of comfort, convenience, and modern living. Built in 2017, it has been thoughtfully designed for today's lifestyle just unpack and move right in. The welcoming main floor features an open-concept living room complete with an electric fireplace, creating a warm and inviting atmosphere. The spacious kitchen is ideal for entertaining, offering plenty of room for cooking and gathering. The primary suite is generously sized and includes a 4-piece ensuite and ample closet space for all your needs. A second main-floor bedroom provides the perfect spot for guests or can easily be used as a bright and functional home office. This level also includes main-floor laundry and a convenient2-piece bathroom for visitors. The expansive lower level is an excellent retreat for teens or extended family. There's even a custom chair lift for those needing assistance. A large family room offers the perfect setting for movie nights or cheering on your favorite team, while the third bedroom and an additional4-piece bathroom provide comfort and privacy. Patio doors lead to the back deck, where a charming gazebo offers shade and relaxation, and the green space beyond is perfect for kids to play in the fully fenced yard. All appliances are included-along with the barbecue and bed swing on the deck and lawnmower-making your move even easier. With ample parking in the double-wide driveway and the added convenience of a single-car garage to keep your vehicle out of the snow, this home checks all the boxes. Beautifully maintained and move-in ready, this property is a must-see for families and anyone seeking a stylish, functional home in a fantastic neighbourhood (id:60297)
Streetcity Realty Inc.
L10 - 186 King Street
London East, Ontario
Amazing opportunity to own a thriving restaurant in the heart of downtown London, located in one of the best high-traffic areas surrounded by residential buildings, government offices, banks, and Fanshawe College's downtown campus. The unit offers approximately 1,587 sq. ft. with55 seats plus additional storage, and comes with a gross lease that includes all utilities such as heating, A/C and water running until March 31, 2028, with an additional 5-year renewal option. The brand is not included, giving you the freedom to bring your own concept. Add your favorite cuisine, rebrand as you like, and take full advantage of the existing setup including all chattels already in place and included in the price. Contact the listing agent for more information. (id:60297)
Streetcity Realty Inc.
64 Mackay Avenue
London South, Ontario
Discover the potential in this solidly built 2 bedroom, 1 bathroom home located in the Manor Park, just steps from transit, parks, shopping and everyday amenities. This home offers good bones and a functional layout, making it an ideal canvas for those looking to earn some sweet equity and personalize this home or as a income property. Enjoy the yard good size yard and patio for outdoor living space, parking for two. Bring your vision and turn this property into something special, whether you are a first-time buyer, downsizing or a savvy investor, this home delivers excellent value. (id:60297)
The Realty Firm Inc.
601 - 1180 Commissioners Road W
London South, Ontario
Welcome to this beautiful fully renovated luxury condo in beautiful Byron overlooking Springbank park and in walking distance to all amenities. In-unit Energy efficient Heat pump heating/cooling system. Ac units are the responsibility of the condo Corp to repair, maintenance included in condo fees. Corner unit with huge balcony and view of the park. Complete new renovation throughout. Two new bathrooms with kick plate lighting and glass showers New kitchen and all new appliances. Breakfast bar overlooking the park flanked by display cabinets and wine rack. Primary bedroom with en-suite bathroom and shower and balcony entrance. Large Spare bedroom with closet. Utility room with hot water tank. Built in office desk with wall units in spare bedroom. New vinyl plank flooring throughout. New in-unit stacked washer and dryer. Pot lights installed in bedrooms and living room, new light fixtures in dining room and hallways. Popcorn ceiling removed and smooth skim coated ceiling refinished. New hunter Douglas blinds on all windows. Secure underground parking with one parking space and garage remote. Indoor bicycle racks and storage. Secure entrance way with FOB entry and handicapped remote entry. Heated indoor pool and sauna. Outdoor putting green. Newly landscaped grounds and drive pad. (id:60297)
Sutton Group - Select Realty
443 Sandringham Crescent
London South, Ontario
Welcome to this fantastic 2-storey home tucked away in a quiet enclave, just a short walk from LHSC and Parkwood Hospital. From the moment you step inside, you'll feel the warmth and comfort this home offers. The main floor features a bright, spacious living room perfect for family time, along with a beautifully updated kitchen complete with modern cabinetry, sleek countertops, and stainless steel appliances. The adjoining dining area features patio doors that leads to your own private backyard retreat-making mealtimes and summer gatherings effortless. A convenient main-floor laundry room and powder room round out this level. Upstairs, you'll find a large primary bedroom with a generous walk-in closet, along with two additional bedrooms-ideal for children, guests, or a home office. The fully finished basement adds even more family-friendly space, offering a cozy family room, fun bar area, and plenty of storage for all of life's extras. Did I mention that this home is carpet free? Step outside and discover a true backyard oasis. Enjoy multiple seating areas, a relaxing back deck, an large outdoor stone fireplace, beautiful perennial gardens and a white river rock garden, and even a newer hot tub (negotiable). It's the perfect spot for quiet evenings or lively get-togethers. The backyard shed sits on a newer concrete pad and a newer pathway leads from the side gate to the back deck. As an extra bonus the backyard is fully fenced. With its unbeatable location, you're within walking distance to schools, restaurants, shopping, grocery stores, bus routes, and countless amenities. A short drive brings you to the 401, White Oaks Mall, and Downtown-making daily life both convenient and connected. This is a home where comfort, community, and convenience come together beautifully. ** This is a linked property.** (id:60297)
RE/MAX Advantage Realty Ltd.
14 - 7966 Fallon Drive
Lucan Biddulph, Ontario
Welcome to Granton Estates by Rand Developments, a premier vacant land condo site designed exclusively for single-family homes. This exceptional community features a total of 25 thoughtfully designed homes, each offering a perfect blend of modern luxury and comfort. Located just 15 minutes from Masonville in London and a mere 5 minutes from Lucan. Granton Estates provides an ideal balance of serene living and urban convenience. Nestled just north of London, this neighborhood boasts high ceilings that enhance the spacious feel of each home, along with elegant glass showers in the ensuite for a touch of sophistication. The interiors are adorned with beautiful engineered hardwood and tile flooring, complemented by stunning quartz countertops that elevate the kitchen experience. Each custom kitchen is crafted to meet the needs of todays homeowners, perfect for both entertaining and everyday family life. Granton Estates enjoys a peaceful location that allows residents to save hundreds of thousands of dollars compared to neighboring communities, including London. With a short drive to all essential amenities, you can enjoy the tranquility of suburban living while remaining connected to the vibrant city life. The homes feature striking stone and brick facades, adding to the overall appeal of this charming community. Embrace a new lifestyle at Granton Estates, where your dream home awaits! *** Features 1277 sqft, 2 Beds, 2 bath, 2 Car Garage, 10 ft ceilings, Side Door Entrance to the basement, A/C. (id:60297)
Sutton Group - Select Realty
17 - 7966 Fallon Drive
Lucan Biddulph, Ontario
Welcome to Granton Estates by Rand Developments, a premier vacant land condo site designed exclusively for single-family homes. This exceptional community features a total of 25 thoughtfully designed homes, each offering a perfect blend of modern luxury and comfort. Located just 15 minutes from Masonville in London and a mere 5 minutes from Lucan. Granton Estates provides an ideal balance of serene living and urban convenience. Nestled just north of London, this neighborhood boasts high ceilings that enhance the spacious feel of each home, along with elegant glass showers in the ensuite for a touch of sophistication. The interiors are adorned with beautiful engineered hardwood and tile flooring, complemented by stunning quartz countertops that elevate the kitchen experience. Each custom kitchen is crafted to meet the needs of todays homeowners, perfect for both entertaining and everyday family life. Granton Estates enjoys a peaceful location that allows residents to save hundreds of thousands of dollars compared to neighboring communities, including London. With a short drive to all essential amenities, you can enjoy the tranquility of suburban living while remaining connected to the vibrant city life. The homes feature striking stone and brick facades, adding to the overall appeal of this charming community. Embrace a new lifestyle at Granton Estates, where your dream home awaits! *** Features 2297 sqft, 4 Beds, 2+1 bath, 2 Car Garage, A/C. (id:60297)
Sutton Group - Select Realty
440 Beachwood Avenue
London South, Ontario
This beautifully maintained 3+1 bedroom bungalow with large family room addition is a MUST SEE! This wonderful family home features Gleaming hardwoods, gas fireplace, gorgeous family room overlooking park like setting. Antique wrought iron fencing. This OVERSIZED beauty backs onto the Euston Park Trails, the Cove Trails and a stones throw to Springbank Park. Located in a highly desirable area of London, this home offers both convenience and tranquility, making it the perfect place to call home. (id:60297)
Royal LePage Triland Realty
40 Devon Drive
South Huron, Ontario
Discover easy, worry-free living in this well-maintained one-floor townhouse, ideal for downsizing or enjoying your retirement years. Thoughtfully designed for comfort and convenience, this home features an open-concept layout that blends the kitchen, dining, and living areas into one cohesive and welcoming space. The kitchen offers bright white cabinetry, ample counter space, and a large island with bar seating perfect for casual dining or entertaining guests. The spacious living room is highlighted by a soaring cathedral ceiling and large windows that fill the space with natural light. The primary suite includes a walk-in closet with built-in shelving and a private ensuite bath, offering everyday comfort and ease. A second bedroom provides flexibility for guests, a home office, or additional living space. Step outside to a private concrete patio, with direct access to scenic walking trails and the community's clubhouse. Located in Riverview Meadows, this home is part of a vibrant adult lifestyle community offering exceptional amenities. Residents enjoy access to a community gazebo, picturesque riverside trails, and a well-equipped clubhouse featuring a fitness room, billiards, shuffleboard, darts, media library, and a large gathering space. With nearby golf, shopping, and hospital services, this is relaxed living at its best. Land Lease and property taxes are $995.17 monthly. (id:60297)
Coldwell Banker Dawnflight Realty Brokerage
THINKING OF SELLING or BUYING?
We Get You Moving!
Contact Us

About Steve & Julia
With over 40 years of combined experience, we are dedicated to helping you find your dream home with personalized service and expertise.
© 2025 Wiggett Properties. All Rights Reserved. | Made with ❤️ by Jet Branding

