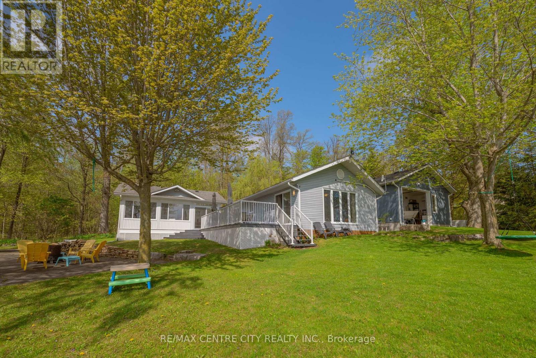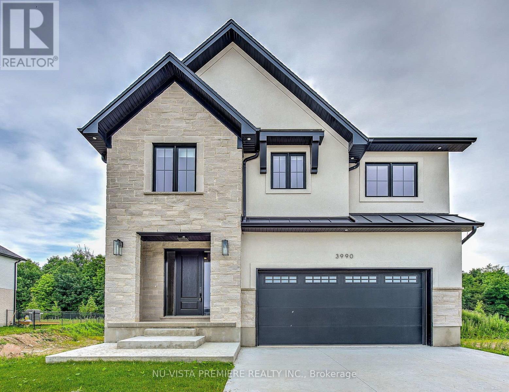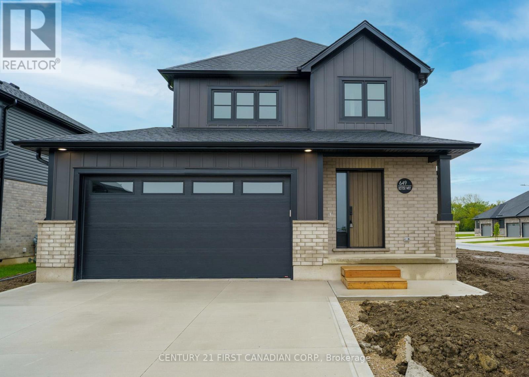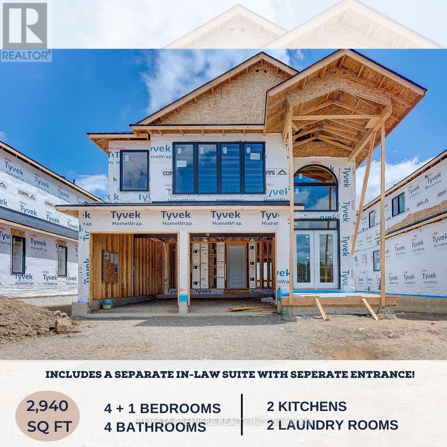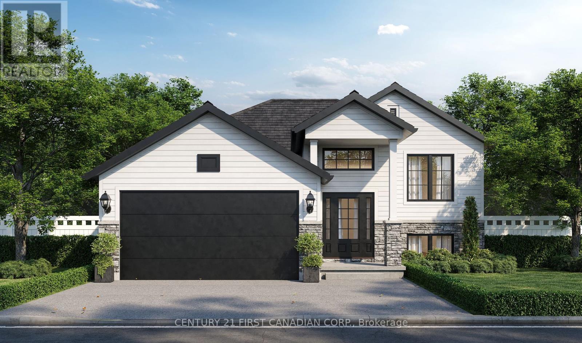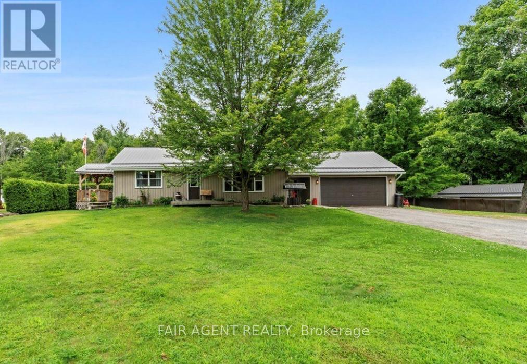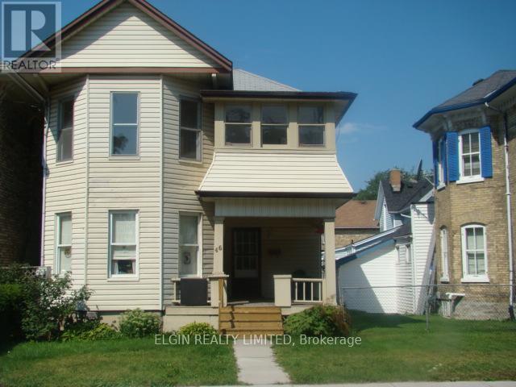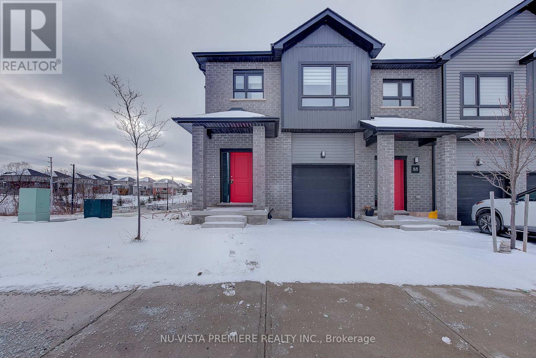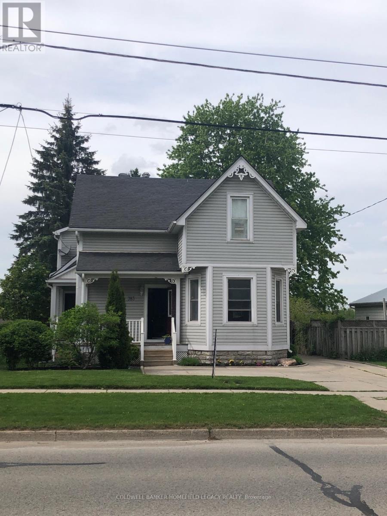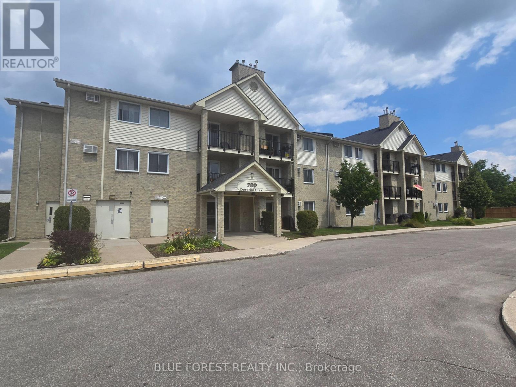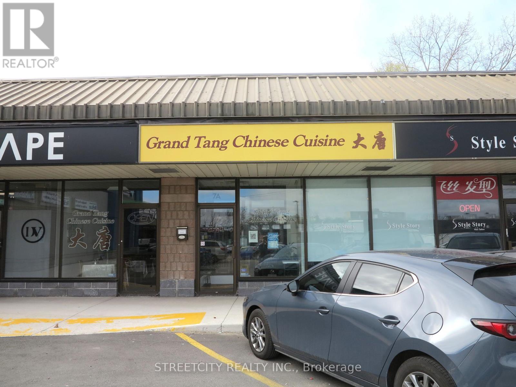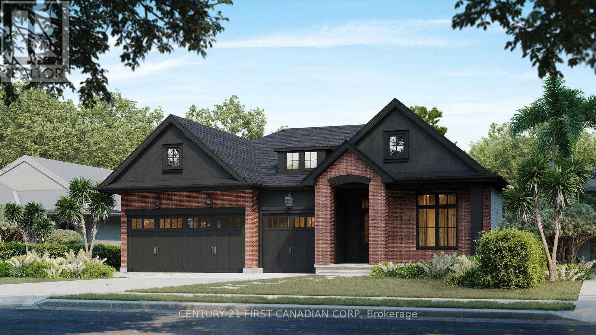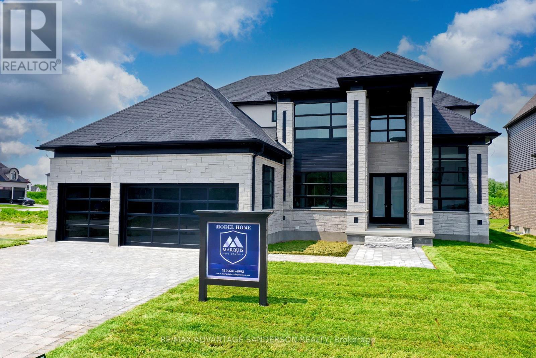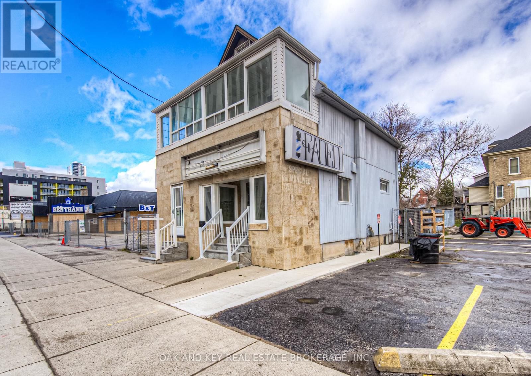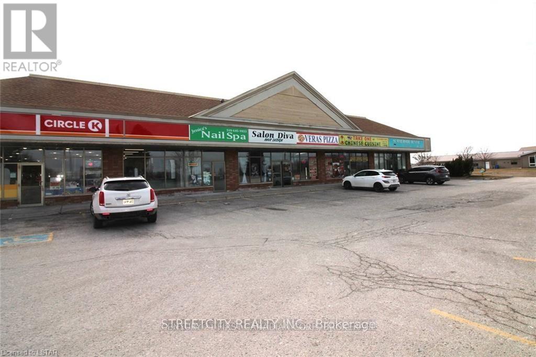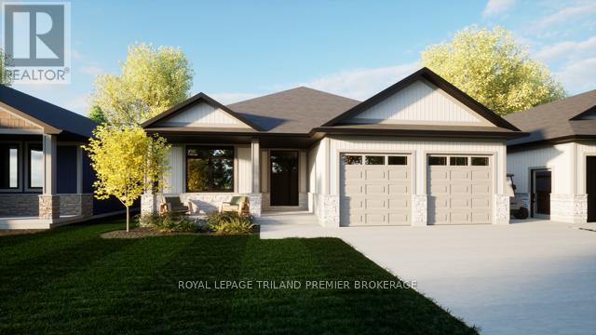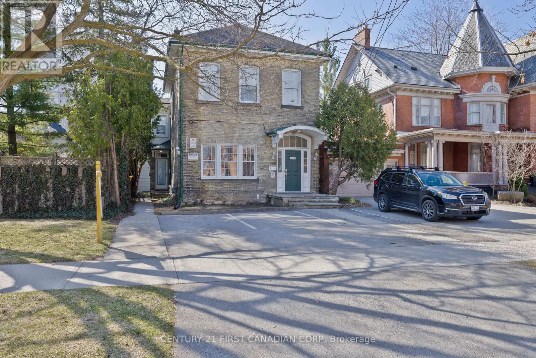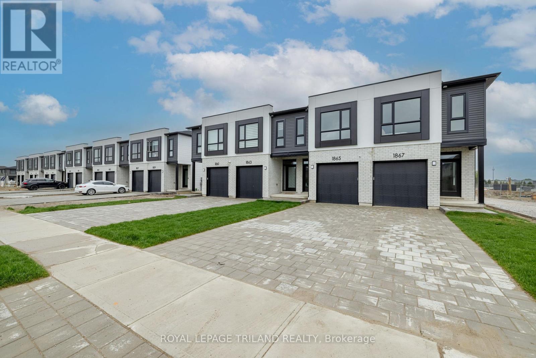Listings
1001 Road 10 W Road W
Mapleton, Ontario
With a total of 1,228 sq ft of insulated, heated and airconditioned living space, this winterized cottage on Conestogo Lake offers more than meets the eye! The main cottage which holds the primary bedroom, main bathroom, kitchen, living and dining areas plus a large mudroom/laundry room measures 761 sq with cathedral ceilings throughout and large windows and glass doors overlooking the lake. The bunkie (467 sq) holds two large bedrooms, a two-piece bathroom and a glassed-in sunroom with a spectacular water view. Drive straight through to the lake, through your newly built (2021) 624 sq fully insulated, heated and airconditioned garage with two 9x12 remote controlled, doors. The owners have invested over $200,000 in updates and renovations to this property. Inside the main cottage, the custom kitchen is a showstopper featuring quartz countertops and new stainless-steel appliances. The open concept living and dining areas are flooded with natural light and lake views. The spacious primary bedroom is designed for comfort and the gorgeous four-piece bath comes complete with heated floors. Other features include: own well, water filtration system, Generac generator and two 420 propane tanks. With 260 feet of shoreline on a prime point overlooking the widest part of the lake, you'll enjoy panoramic water views and incredible sun/moon rises from your large floating/rolling dock. Its truly one of the best spots on the lake with a large, private, treed lot, no neighbors on one side, and your own concrete boat ramp. The maintenance-free exterior siding means more time to soak up the lake life and the ample parking means plenty of room for all your visiting family and guests. Located on a private road, a short drive to Kitchener-Waterloo (25 mins) and Listowel (15 mins), Road 10 West is one of the few roads on the lake with a turnaround for snow plowing, allowing for year round access. This property must be seen to be appreciated! (id:60297)
RE/MAX Centre City Realty Inc.
Lot 5 Aurum Road
London South, Ontario
TO BE BUILT: Backing onto open fields with tons of upgrades and situated in Riverbend's newest community - Hidden Hills West. This stunning home offers an expansive 2,600 sq ft of above-ground living space, complemented by Large windows in the living area for a ton of natural sunlight coming into the home. The backyard also features a beautiful deck, perfect for hosting parties and enjoying outdoor gatherings.Inside, the layout is spacious and filled with natural light, enhanced by the large windows throughout the home. An office on the main floor provides the perfect space for work or study. The kitchen is complete with a large island and a walk-in pantry! Upstairs, you'll find four generously sized bedrooms, ensuring ample space for your family. The master bedroom boasts a spa-like 5-piece bathroom and a walk-in closet, complete with built-in organizers, providing an abundance of storage and keeping everything neatly arranged. With a total of five bathrooms throughout the home, morning routines will be a breeze. An upper floor laundry room adds to the convenience, making daily chores effortless.The home comes fully equipped with all appliances and boasts numerous upgrades, including elegant lighting fixtures, stylish feature walls, and a chic wine cooler - perfect for entertaining guests or enjoying a quiet evening at home. Location is everything. Situated close to shopping, highways, excellent schools, and various local amenities, this home offers both convenience and a high quality of life. Don't miss the opportunity to make this exquisite property your own. Experience the perfect blend of luxury, comfort, and natural beauty at. (id:60297)
Nu-Vista Premiere Realty Inc.
27 Postma Crescent
North Middlesex, Ontario
TO BE BUILT - Colden Homes Inc is pleased to introduce The Dale Model, a thoughtfully designed 2-storey home perfect for modern living, offering 1,618 square feet of comfortable space. Crafted with functionality and high-quality construction, this property invites you to add your personal touch and create the home of your dreams. With an exterior designed for striking curb appeal, you'll also have the opportunity to customize finishes and details to reflect your unique style. The main floor includes a spacious great room that flows seamlessly into the dinette and kitchen, along with a convenient 2-piece powder room. The kitchen provides ample countertop space and an island, ideal for everyday use. Upstairs, you'll find three well-proportioned bedrooms, including a primary suite that serves as a private retreat with a 3-piece ensuite and a walk-in closet. The two additional bedrooms share a 4-piece bathroom, ensuring comfort and convenience for the entire family. Additional features for this home include Quartz countertops, High energy-efficient systems, 200 Amp electric panel, sump pump, concrete driveway and a fully sodded lot. Ausable Bluffs is only 20 minutes away from north London, 15 minutes to east of Strathroy, and 25 minutes to the beautiful shores of Lake Huron. *Please note that pictures and/or virtual tour are from a previously built home & for illustration purposes only. Some finishes and/or upgrades shown may not be included in base model specs. Taxes & Assessed Value yet to be determined. (id:60297)
Century 21 First Canadian Corp.
784 Little Grey Street
London East, Ontario
An excellent investment opportunity in the heart of London! Welcome to 784 Little Grey Street, a fully tenanted duplex perfect for first-time investors, house hackers, or those looking to expand their portfolio. The main floor unit (Unit A) features three bedrooms and a 4-piece bathroom, currently rented for $1998.00 per month plus electricity. The upper unit (Unit B) offers two bedrooms and a 4-piece bathroom, rented for $1588.00 per month plus electricity. Each unit is separately metered for electricity, with tenants paying their own electricity while the landlord covers gas and water. This turn-key property is fully tenanted with AAA+ tenants, offering low maintenance and consistent cash flow. Recent upgrades include new click vinyl flooring in Unit A, a roof replacement in 2019, a large shed added in 2021, one owned tankless water heater, one rented water heater, an owned hot water radiator heating system, and an owned window-mounted A/C unit in Unit B. The property also provides parking for four vehicles (three tandem, one single). Conveniently located near 100 Kellogg Lane, the Western Fair Artisan & Farmers Market, trendy restaurants, cocktail lounges, microbreweries, coffee shops, florists, bakeries, and the downtown core, this property offers both versatility and long-term value to any portfolio! (id:60297)
Royal LePage Triland Realty
4260 Liberty Crossing
London South, Ontario
FINISHED BASEMENT APARTMENT WITH SIDE ENTRANCE! Located in the heart of Lambeth within the sought-after Liberty Crossing community, this property offers a spacious and functional layout ideal for modern living. The main floor showcases an open-concept design with large windows that offer bright living, kitchen, and dining areas, creating a welcoming space for everyday life and entertaining. The Main floor kitchen is a custom design with a spice kitchen. High-end finishes are to be included throughout the house including two fully equipped modern kitchens, two laundry rooms, quartz countertops, and premium flooring with no carpet. Thoughtfully designed lighting includes 39 pot lights for a clean and contemporary feel. Upstairs, you'll find four generously sized bedrooms and two full bathrooms, offering comfort and space for the whole family. The home is currently under construction and available for private viewings. Please do not visit the property without an appointment! Contact listing agents for pre-construction options! (id:60297)
Nu-Vista Premiere Realty Inc.
481 Huron Street
Plympton-Wyoming, Ontario
TO BE BUILT - Welcome to this beautifully designed raised ranch, built by Parry Homes in the lovely community of Plympton-Wyoming. Step into comfort and value with this well-priced home featuring an ideal layout for families or first-time buyers. Enjoy the flow of open-concept living with a bright, airy layout that seamlessly connects the living room, dining area, and kitchen, making entertaining a breeze. The spacious primary bedroom offers a peaceful retreat. Two additional bedrooms and a modern 4-piece bathroom complete the space. The partially finished basement adds customizable space for a rec room, home gym, or office. Only about an hour's drive from London, 30 minutes to Strathroy and 15 minutes to Sarnia, Plympton-Wyoming is the perfect place to call home. Don't miss this opportunity to own a thoughtfully designed home that combines style, function, and affordability. Rendition is for illustration purposes only, & construction materials may be changed. Taxes & Assessed Value yet to be determined. (id:60297)
Century 21 First Canadian Corp.
69 Booster Park Road
Marmora And Lake, Ontario
Tucked away on a quiet stretch of Booster Park Road, this raised split-entry bungalow offers relaxed living just steps from Crowe Lake and its all-season park and beach access. Set on over half an acre with mature trees and open green space, the property strikes a great balance between privacy and proximity to nature. The attached 1.5 car garage and double driveway provide plenty of room for parking, while the practical layout inside makes the most of every square foot. A bright, eat-in kitchen flows easily into the spacious living room, where a large front window brings in natural light and the warmth of an electric fireplace adds a cozy touch. Upstairs, you'll find two generously sized bedrooms, a well-kept full bathroom, and a dedicated laundry room for everyday convenience. Downstairs, the finished lower level features a third bedroom and a large rec room complete with a wood stove, ideal for movie nights, games, or curling up with a book in cooler months. Outdoors, enjoy your morning coffee on the front porch, summer BBQs on the back deck, or unwind in the gazebo while the kids or pets play in the expansive yard. A storage shed adds functional space for tools or seasonal gear. With the Trans Canada Trail less than a kilometre away, and year-round access to Crowe Lake for swimming, kayaking, or winter ice fishing, this home makes it easy to enjoy everything the Marmora area has to offer. Whether you're upsizing, downsizing, or searching for a year-round retreat, this one checks all the boxes. (id:60297)
Fair Agent Realty
46 Elgin Street
St. Thomas, Ontario
Up and Down duplex in a convenient location close to downtown and all amenities. This property has an ideal layout with everything being separate in each unit. Both apartments feature 2 bedrooms, spacious family room, 4pc bathroom, eat-in kitchen and their own laundry plus storage in the basement. Each unit has 2 separate entrances and plenty of parking - 2 parking spots for each unit. As the landlord there is no need to pay for tenant utilities- each unit is separately metered for heat, hydro + water. This set-up in a duplex is a rare find. (id:60297)
Elgin Realty Limited
98 - 1820 Canvas Way
London North, Ontario
Welcome to this charming 3-bedroom, 2.5-bathroom End Unit freehold townhome, offering a perfect blend of modern living and convenience. The open-concept main floor features bright, airy living and dining spaces, ideal for both entertaining and daily life. The well-designed kitchen is equipped with sleek quartz countertops and ample cabinetry, creating a stylish and functional cooking space. Upstairs, the spacious primary bedroom is a true retreat, complete with a walk-in closet and a luxurious ensuite bathroom featuring a glass-tiled shower and double sinks. Two additional well-sized bedrooms share a full bathroom complete with elegant quartz countertops. The laundry room adds an extra layer of convenience to your daily routine making chores a breeze. A main floor powder room is perfect for guests. The property also includes a spacious unfinished basement, offering incredible potential to create additional living space. This home offers added privacy and extra natural light. Ideally located in a desirable neighborhood, this townhome offers a great combination of modern features, potential for future expansion, and a comfortable living space with a stunning view of the storm water pond from your back yard. (id:60297)
Nu-Vista Premiere Realty Inc.
383 Queen Street E
St. Marys, Ontario
Welcome to 383 Queen St East a well-maintained, freshly painted home filled with original character. This property is being offered for sale for the first time in many years, presenting a rare opportunity to make it your own. Featuring spacious principal rooms, large closets, and a private, fully fenced backyard, this home is ideal for comfortable living and working from home. The layout also offers flexibility for a home-based business, and the 3-car concrete driveway adds practical appeal. Move-in ready and full of potential this is a property you wont want to miss. (id:60297)
Coldwell Banker Homefield Legacy Realty
209 - 739 Deveron Crescent
London South, Ontario
Welcome to this inviting 2-Bedroom Condo features fresh paint and new flooring throughout. The spacious patio doors lead to a private balcony with extra space for outdoor enjoyment. Cozy up by the gas fireplace with its elegant mantel, providing ample warmth for the entire living area. Enjoy the convenience of in-suite laundry, making daily chores effortless. Located in a well-maintained complex with quick access to Highway 401, LHSC, public transit, shopping, and more. During the summer months, take advantage of the outdoor pool or relax on your private patio. (id:60297)
Blue Forest Realty Inc.
7a - 611 Wonderland Road N
London North, Ontario
Located next to T&T Supermarket and near Costco, Grand Tang Chinese Cuisine is a well-known Chinese eatery in North-West London. Nestled in a bustling commercial hub with high-rise buildings and various retail stores, it enjoys excellent public transit connections to Western University, Fanshawe College, White Oaks Mall, and Masonville Mall. Operated successfully by its current owner for over a decade, Grand Tang Chinese Cuisine has a loyal customer base and consistent performance, yet it still has great growth potential. The restaurant operates on a limited schedule - open just 3 days a week from 5 PM to 9 PM for dine-in dinner only, without takeout or a liquor license, and closes for 3 months each year. The 1,178-square-foot space accommodates 34 seats, with affordable rent and a lease that has four years remaining. (id:60297)
Streetcity Realty Inc.
Lot 76 Silver Creek Circle
London South, Ontario
Executive Home to be built in prestigious Silver Leaf Estates. Build your dream home with DeebCo Homes in the most desirable neighbourhood of the city. This executive bungalow features over 2200 square feet on the main floor and a finished 1,500 square foot in law suite in the basement with 6 bedrooms & 5 bathrooms total. Featuring a triple car garage and a spacious lot to be built on, this home exudes luxury finishes and attention to detail. DeebCo Homes is a family owned and operated custom boutique home builder, founded right here in London Ontario. DeebCo Homes takes pride in the quality design they provide along with high end finishes and customer service to bring your dream home to reality. Running a medium volume development allows us to focus on what matters most, and that is bringing a personalized home building experience to the consumer. Secure your home in Silver Leaf Estates with this to be built luxury bungalow. (id:60297)
Century 21 First Canadian Corp
588 Creekview Chase
London North, Ontario
Welcome to our newest model home in Sunningdale, a gorgeous enclave of homes nestled up against the Medway Valley Forest. Londons premiere home builder Marquis Developments invites you to view our model home by private appointment. You are sure to be impressed! Unparalleled build quality, gorgeous finishings and a general great flare for taste in this 3512 sf two storey family home. In addition the lower level includes a fully contained separate one bedroom suite with private side entry. Marquis has many plans to choose from or we can build custom for you on one of our available lots which include private greenspace and walkout lots. Pricing is subject to change. (id:60297)
RE/MAX Advantage Sanderson Realty
496 King Street E
Kitchener, Ontario
An exceptional opportunity presents itself to acquire a strategically positioned mixed-use commercial property in the core of downtown Kitchener. This versatile asset offers a prime location characterized by substantial pedestrian traffic and excellent exposure, rendering it highly suitable for a diverse range of commercial enterprises, including retail and service-based businesses.The property features a prominent ground-floor commercial space, ideally configured for storefronts, showrooms, or professional offices. The upper level comprises a self-contained residential/office unit with two rooms, a kitchen, a four-piece bathroom, attic storage, and a sunroom.Benefiting from its central location within Kitchener's dynamic commercial district, this property represents an advantageous prospect for businesses seeking expansion or the establishment of a significant presence. The C5 zoning designation permits a broad spectrum of uses, encompassing retail, service, commercial, entertainment, and residential applications catering to the local community. Permitted uses include, but are not limited to, law firms, beauty salons, antique shops, bakeries, delicatessens, medical or dental offices, and studios.Interested parties are encouraged to inquire for comprehensive details and to arrange a private viewing of this unique offering. (id:60297)
Oak And Key Real Estate Brokerage
175 Fourth Avenue
Kitchener, Ontario
Welcome to 175 Fourth Avenue, a warm and well-maintained mid-century semi-detached home in a scenic pocket of Kitchener. This charming two-storey property offers three spacious bedrooms, one updated bathroom, and a bonus partially finished basement with its own separate walk-out entrance ideal for a home business setup or future rental potential. Inside, you'll find a bright and inviting living space with original hardwood flooring and an extra-large front window that frames serene sunset views over the park across the street. The kitchen and dining area are combined for easy everyday living, and the entire interior has been freshly painted in 2024. A newly renovated bathroom (2018) adds modern comfort, while the dedicated laundry room, complete with a 2018 washer and dryer, brings everyday convenience. Outdoors, enjoy a large, fully fenced backyard featuring a garden oasis with raspberry bushes and a mulberry tree perfect for summer lounging or family play. A brand new AC unit (2024) ensures seasonal comfort, and parking for up to three vehicles in the private driveway. The location offers unbeatable walkability: just steps to three parks, hiking trails, riverfront paths, shopping centres, and the LRT with a Go Train connection. Families will appreciate walking-distance access to public, Catholic, and private schools, as well as a nearby recreation centre with an outdoor pool just two minutes away. This smoke-free, pet-free home is in excellent condition and move-in ready. Fully furnished options are also available upon request. (id:60297)
Fair Agent Realty
165 Thomas Street
St. Marys, Ontario
**Charming Waterfront Retreat in St. Marys, Ontario** Discover the perfect blend of tranquility and convenience with this stunning waterfront (and private beach) property located at 165 Thomas St, St. Marys, Ontario. This bright and updated home features 3 spacious bedrooms and 2 modern baths, making it an ideal sanctuary for families or those seeking a peaceful getaway. As you step inside, you'll be greeted by large windows that frame breathtaking views of the river, flooding the space with natural light and creating a seamless connection to the outdoors. Nestled on nearly an acre of lush land, this property boasts over 200 feet of private waterfront, providing ample room for relaxation and recreation. Surrounded by mature trees and vibrant foliage, you'll enjoy the natural privacy that this serene setting offers. Imagine launching your kayak from your own backyard, exploring the tranquil waters, or simply unwinding on your patio while listening to the gentle sounds of the water. Despite this idyllic retreat, you're just a short stroll away from grocery stores, charming downtown shops, and delicious restaurants. Embrace the cottage lifestyle without sacrificing the conveniences of town living. Don't miss out on this rare gem schedule a viewing today and experience the unmatched beauty of waterfront living at 165 Thomas St! (id:60297)
Coldwell Banker Homefield Legacy Realty
3 Daly Avenue
Stratford, Ontario
This property is a fantastic opportunity for a large family or an investor looking to capitalize on Stratford's flourishing cultural scene. Offering 4 bedrooms and 2 bathrooms, it combines classic charm with modern updates, creating a comfortable and inviting space. Recent renovations include new vinyl flooring on the main level, fresh paint throughout, updated kitchen cabinets, a coffee bar, a cozy fireplace, and refreshed bathrooms. The stacked washer/dryer adds convenience to daily living. The home is also ideal for a growing family, offering plenty of room and a warm, welcoming atmosphere for making lasting memories. With a furnace and A/C approximately 10 years old, this well-maintained property is ready to move in or rent out. For investors, this R2-zoned property presents a unique chance to generate substantial returns, with the potential for duplex development thanks to its separate entrance and ample space. The garage has also been upgraded with insulation, drywall, pot lights, and both heating and air conditioning, providing additional rental potential. With a history of generating $4,500 per month in rental income, this property offers both a cozy family home and an astute investment opportunity. Dont miss your chance to explore this versatile home, schedule a showing today and discover the perfect blend of classic elegance and modern convenience! (id:60297)
The Realty Firm Inc.
10 - 2030 Meadowgate Boulevard
London South, Ontario
Well-Established Asian Take out Restaurant. Prime Location: Highbury Ave S & Commissioners Rd E, Provide service of take-away, delivery and catering. Including all the kitchen equipment. Key Details: Size: 1,227 sq.ft. Smartly designed for smooth kitchen flow & customer service. Rent: Approx. $4,249/month (TMI Included) Lease Terms: 5-Year Initial Term + 5-YearRenewal Option, Business Highlights: Turnkey Ready Step in and start operating from day one Diverse Revenue Streams Take-out, delivery, and catering capabilities. Established Reputation Long-standing clientele and repeat business. Fully Equipped Includes a high-capacity walk-in cooler, professional prep stations, and premium-grade kitchen appliances. Chefs Dream Kitchen Includes:18-Foot Commercial Hood System Supports high-volume cooking Two Commercial Burners Built for large-scale meal prep and catering10-Foot, 4-Burner Chinese Wok Station Perfect for fast-paced Asian cuisine production Tava Plate & Oven Ideal for grilling and traditional Indian food preparation Spacious Layout Efficiently supports multiple chefs without crowding. Why This Location Works: Excellent Visibility Situated in a bustling commercial zone with high daily traffic. Ample On-Site Parking Hassle-free access for patrons and delivery services Ideal for Cloud Kitchen or Catering Hub fully set up for scale and efficiency whether you're expanding your brand, launching a cloud kitchen, or searching for a catering base, this rare opportunity delivers flexibility, value, and a strategic location that works. Serious inquiries only. Contact us today to schedule a private tour and make this culinary gem yours! (id:60297)
Streetcity Realty Inc.
10159 Victoria Street
Lambton Shores, Ontario
TO BE BUILT - Welcome to beautiful Port Franks, where your newly built home by Carrington homes awaits you! The expansive bungalow is situated in the heart of Port Franks on a quiet treed lot. Currently to be built this bungalow boasts 1568 sq ft of expertly designed living space featuring 2 bedrooms and 2 bathrooms. Enter through the front door into the generous foyer with views right to the rear of the home, through to the open concept living area consisting of great room with electric fireplace and large rear window, dining room with direct backyard access and kitchen loaded with storage and featuring a 8ft island with breakfast bar, custom cabinetry, quartz countertops and walk in pantry. The main floor is complete with two generous bedrooms including the primary suite featuring walk in closet, 4-piece ensuite with tiled shower and glass enclosure and vanity with double sinks and quartz countertops; main bathroom and convenient main floor laundry/mudroom. Enjoy your morning coffee on the covered front porch, or the backyards 12'x 12' covered deck. This home truly has it all, nestled in nature. (id:60297)
Royal LePage Triland Premier Brokerage
389 Dufferin Avenue
London East, Ontario
Attention investors! Welcome to 389 Dufferin Ave. This four-plex has 6 bedrooms, 4 kitchens, and 4 bathrooms. Situated in the Woodbridge Heritage district in downtown London, and close to Woodfield French Immersion Public School, Catholic Central High School & Fred Astaire Dance Studio London. 5 minute drive to Covent Garden Market, and 3 minutes to Victoria Park and Richmond Row. Currently 3 out of 4 units are rented with the 4th vacant. Generates annual income of $75,000 gross. Features automatic evening lighting , security cameras, 3 parking spaces, bus stop conveniently directly in-front of the property, electronic coded door locks for each unit, 3 out of 4 units have been upgraded, storage room at rear of property, and individual electrical meters per unit. Don't miss this unique opportunity! (id:60297)
Century 21 First Canadian Corp
1539 Warbler Woods Walk
London South, Ontario
Bright & Spacious Walkout Bungalow in Prestigious Warbler Woods Walk Byron Living at Its Best. Welcome to this beautifully maintained ranch-style bungalow, perfectly situated in the highly sought-after Warbler Woods Walk neighbourhood of Byron. Offering 1,830 sq ft on the main floor plus a fully finished walkout basement, this home effortlessly combines elegance, comfort, and versatility ideal for families, multi-generational living, or potential rental income. Step inside to soaring 12-foot tray ceilings, new tile and hardwood flooring, and stylish California shutters throughout. The bright, open-concept main floor is designed for modern living, featuring a generous living and dining area perfect for entertaining. The primary suite offers a walk-in closet and a renovated 5-piece ensuite. The fully finished walkout lower level provides exceptional flexibility, complete with a large recreation room, kitchenette, full bathroom, and a private bedroom ideal for guests, extended family, or future rental opportunities. Outside, enjoy the private yard with a lower patio, offering plenty of space for outdoor entertaining or the future addition of a pool perfect for relaxing on warm summer days. Notable updates include a new furnace (2024), air conditioner (2024), water heater (2024), roof (2021), and a roof-mounted snow melt system for added convenience and peace of mind. Located just minutes from shopping, top-rated schools, scenic parks, and with easy access to Highway 402, this is a rare opportunity to experience the best of Byron living. Don't miss your chance to call this bright, spacious, and versatile home yours. Book your private showing today! (id:60297)
Streetcity Realty Inc.
790 Banyan Lane
London North, Ontario
This END unit is available for purchase! Construction on this unit is about to begin! Closing before end of the year! Werrington Homes is excited to announce the launch of their newest project The North Woods in the desirable Hyde Park community of Northwest London. The project consists of 45 two-storey contemporary townhomes priced from $589,900. With the modern family & purchaser in mind, the builder has created 3 thoughtfully designed floorplans. The end units known as "The White Oak", priced from $639,900 (or $649,900 for an enhanced end unit) offer 1686 sq ft above grade, 3 bedrooms, 2.5 bathrooms & a single car garage. The interior units known as "The Black Cedar" offers 1628 sq ft above grade with 2 bed ($589,900) or 3 bed ($599,900) configurations, 2.5 bathrooms & a single car garage. The basements have the option of being finished by the builder to include an additional BEDROOM, REC ROOM & FULL BATH! As standard, each home will be built with brick, hardboard and vinyl exteriors, 9 ft ceilings on the main, luxury vinyl plank flooring, quartz counters, second floor laundry, paver stone drive and walkways, ample pot lights, tremendous storage space & a 4-piece master ensuite complete with tile & glass shower & double sinks! The North Woods location is second to none with so many amenities all within walking distance! Great restaurants, smart centres, walking trails, mins from Western University & directly on transit routes! Low monthly fee ($100 approx.) to cover common elements of the development (green space, snow removal on the private road, etc). This listing represents an Exterior unit 3 bedroom plan "The White Oak". *some images may show optional upgraded features in the model home* BONUS!! 6 piece Whirlpool appliance package included with each purchase!! (id:60297)
Royal LePage Triland Realty
794 Banyan Lane
London North, Ontario
This END unit is available for purchase! Construction on this unit is about to begin! Closing before end of the year! MODEL HOME NOW AVAILABLE FOR VIEWING! Werrington Homes is excited to announce the launch of their newest project The North Woods in the desirable Hyde Park community of Northwest London. The project consists of 45 two-storey contemporary townhomes priced from $589,900. With the modern family & purchaser in mind, the builder has created 3 thoughtfully designed floorplans. The end units known as "The White Oak", priced from $639,900 (or $649,900 for an enhanced end unit) offer 1686 sq ft above grade, 3 bedrooms, 2.5 bathrooms & a single car garage. The interior units known as "The Black Cedar" offers 1628 sq ft above grade with 2 bed ($589,900) or 3 bed ($599,900) configurations, 2.5 bathrooms & a single car garage. The basements have the option of being finished by the builder to include an additional BEDROOM, REC ROOM & FULL BATH! As standard, each home will be built with brick, hardboard and vinyl exteriors, 9 ft ceilings on the main, luxury vinyl plank flooring, quartz counters, second floor laundry, paver stone drive and walkways, ample pot lights, tremendous storage space & a 4-piece master ensuite complete with tile & glass shower & double sinks! The North Woods location is second to none with so many amenities all within walking distance! Great restaurants, smart centres, walking trails, mins from Western University & directly on transit routes! Low monthly fee ($100 approx.) to cover common elements of the development (green space, snow removal on the private road, etc). This listing represents an Exterior unit 3 bedroom plan "The White Oak". *some images may show optional upgraded features in the model home* BONUS!! 6 piece Whirlpool appliance package included with each purchase!! (id:60297)
Royal LePage Triland Realty
THINKING OF SELLING or BUYING?
We Get You Moving!
Contact Us

About Steve & Julia
With over 40 years of combined experience, we are dedicated to helping you find your dream home with personalized service and expertise.
© 2025 Wiggett Properties. All Rights Reserved. | Made with ❤️ by Jet Branding
