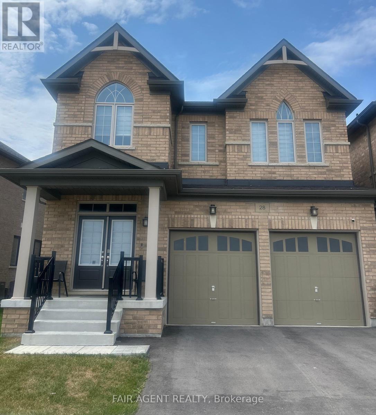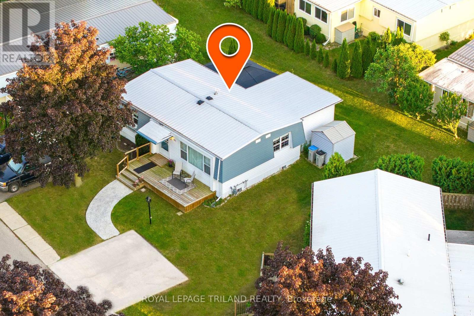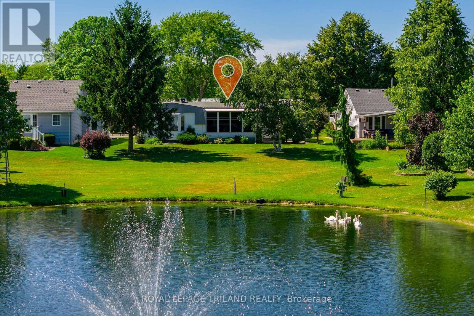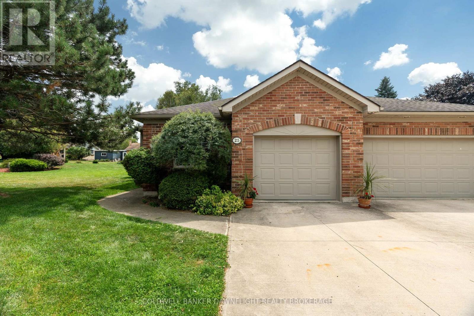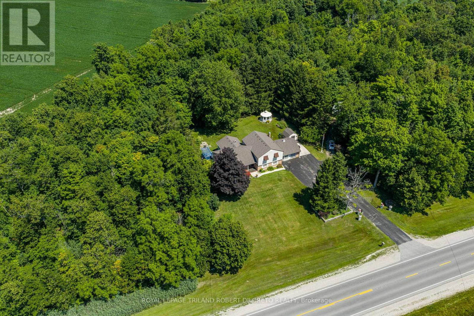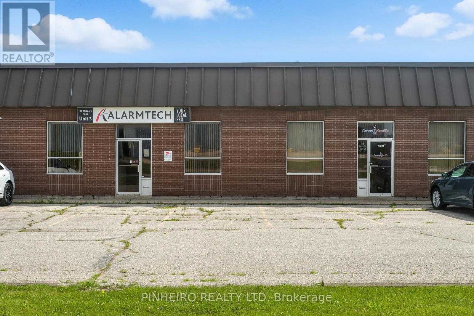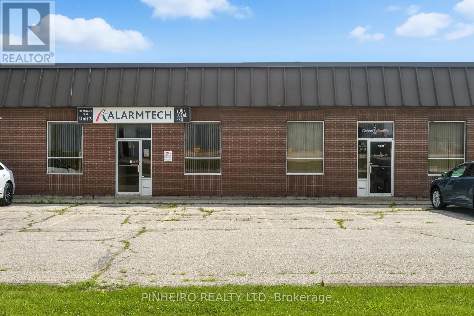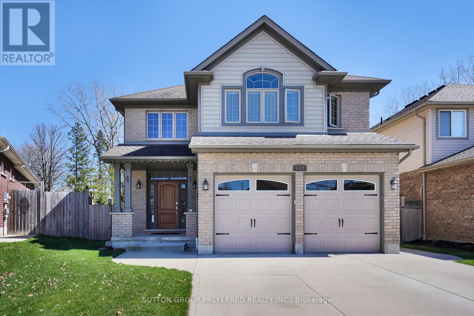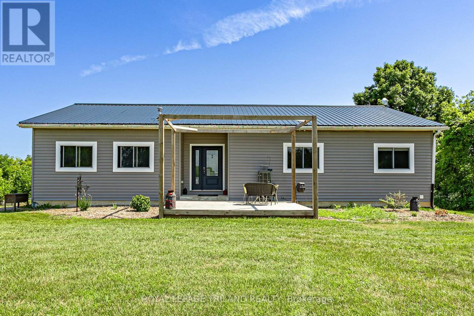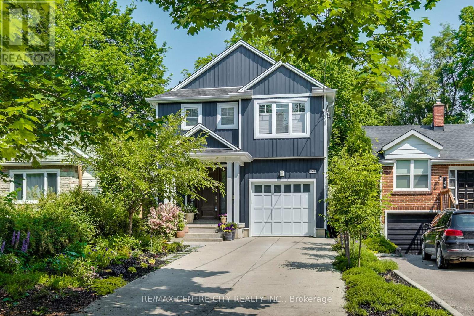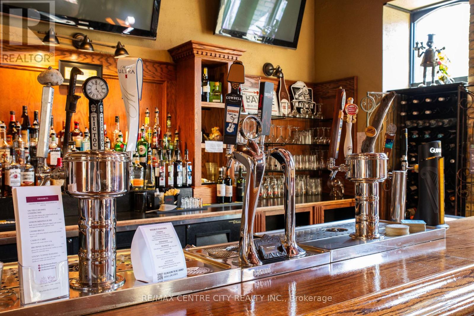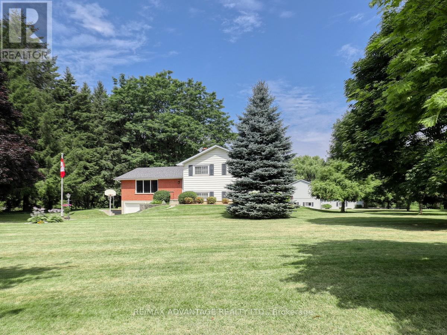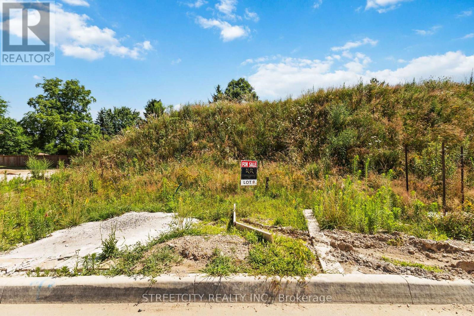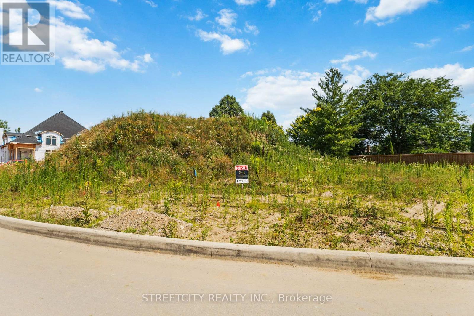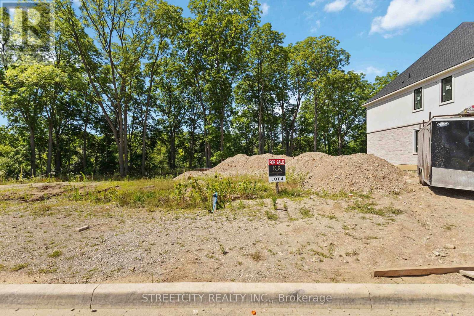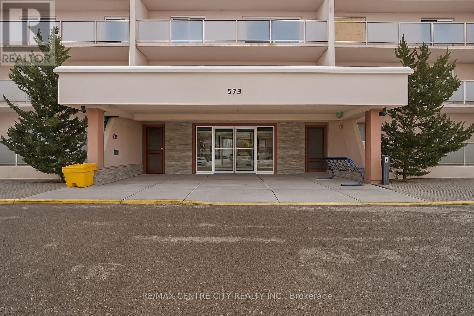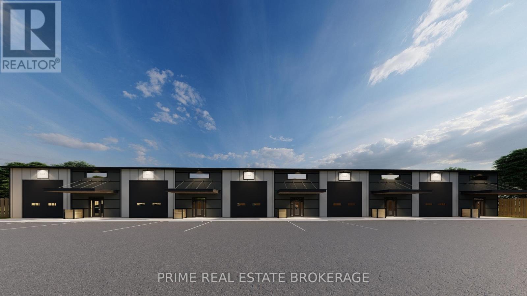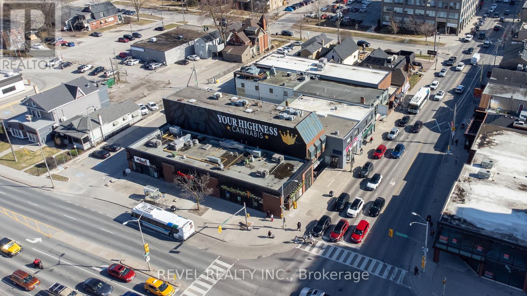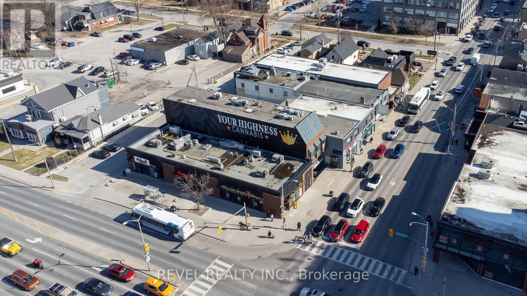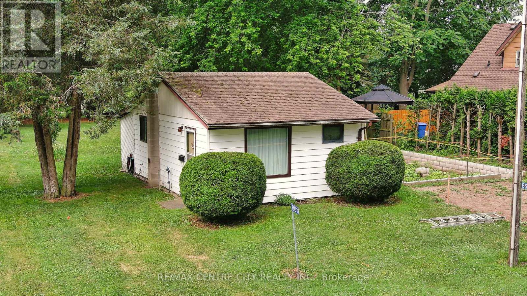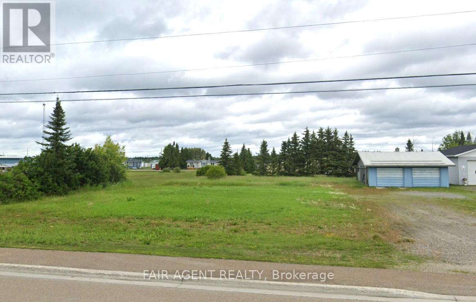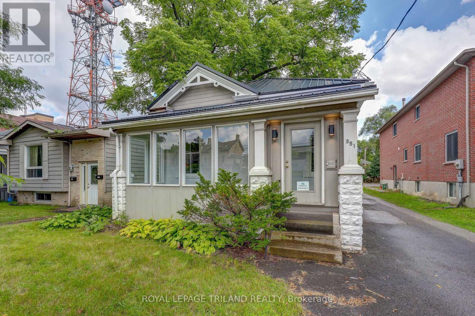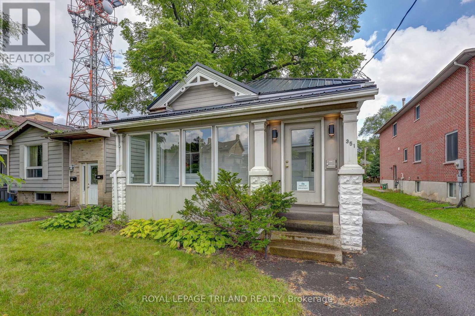Listings
28 Tweedhill Avenue
Caledon, Ontario
Modern comfort meets practical elegance at 28 Tweedhill Avenue in Caledon. This beautifully finished 5-bedroom, 4-bathroom detached home offers nearly 2,900 square feet of above-grade living space and is ideally situated near Mayfield Rd. and McLaughlin Rd. close to schools, parks, shopping, and Hwy 410 for an easy commute. Built in 2023, the home greets you with a double-door entry and a welcoming front porch. Inside, you'll find a spacious foyer and a wide hallway leading into an open-concept main floor with 9-foot ceilings. The upgraded oak staircase adds warmth and architectural interest, complementing the dark hardwood flooring that continues through the main and upper levels. At the heart of the home is a light-filled kitchen featuring quartz countertops, a generous center island with breakfast seating, stainless steel appliances, and ample cabinetry. It flows into a large dining area and a great room anchored by an upgraded gas fireplace, perfect for hosting or unwinding. Upstairs, all five bedrooms have direct access to bathrooms, including a primary suite with a walk-in closet and a spa-inspired 5-piece ensuite. The second-floor laundry room adds convenience, while oversized windows throughout bring in consistent natural light. Additional features include large basement with untapped potential, and a double garage with private driveway parking for four. With thoughtful upgrades and a functional layout, this home is move-in ready and built to grow with you. (id:60297)
Fair Agent Realty
152 Pebble Beach Parkway
South Huron, Ontario
SUPERB VALUE IN GRAND BEND'S PREMIER GATED LAND-LEASE COMMUNITY | CHARMING 2 BEDROOM/2 BATH BUNGALOW STEPS TO MAIN BEACH | ACCESS TO GRAND COVE'S PLETHORA OF EXCELLENT AMENITIES - The space in this this rock solid 2 bedroom/2 bathroom bungalow, loaded w/ updates from recent years, make this is a top offering in today's Grand Cove market at this price! The timeless wide open & white kitchen will not disappoint, especially w/ this being the only home at this buyer friendly price point that does NOT have a galley kitchen! The primary open living area, which combines the entry foyer, living room, dining area & the open concept kitchen demonstrate incredible use of space, offering a roomy & airy feel that is very hard come by in the Cove! This exceptional great room plus the generous bedroom sizes, in-suite private laundry, 2017 forced air gas fueled 2-stage furnace & also central air w/ a brand new capacitor; all of which is covered by a 2017 premium steel roof; foster a lovely living environment that doesn't need a thing! This isn't just a cute getaway by the beach. This is a legitimate 4 season home. All of the included appliances plus the 14' x 12' gazebo over the paver stone patio along w/ the 7' x 7' garden shed for storage, updated front porch deck, newer lighting & plumbing fixtures & stamped concrete walkway complete this excellent package. Both the kitchen & the master suite walk-out to that fantastic gazebo patio by the way! Plus, the younger gas fueled 2018 on demand hot water heater is OWNED, & that top quality item is also included! From the flooring & walls to the windows & the siding, this one is ready to go! Grand Cove permits owners/renters of 55+, 2 per home, & has a security gate, heated pool, community centre w/ a full kitchen, fitness facility, billiards, darts, library w/ Internet, dance floor, shuffleboard, hiking trails, bocce, lawn bowling, tennis, pickleball, there's even a wood-working shop & a community garden! Time to move to the Cove! (id:60297)
Royal LePage Triland Realty
387 Augusta Crescent
South Huron, Ontario
WATERFRONT SITE BUILT BUNGALOW IN GRAND COVE/GRAND BEND! The phrase location location location has never been more appropriate! If you're shopping Grand Cove; GB's favorite & most exclusive land lease community jam packed w/ fantastic amenities; come see this young site built bungalow fronting the sparkling shores of the Grand Cove nature pond! One of very few waterfront homes in The Cove rarely available for sale, this one never even made it to the market when it sold to the current owners, whom have updated & cared for it meticulously. On a significantly larger lot than the majority of Grand Cove parcels & w/ wildlife & sunrise waterfront views from the east side of home, this 2 bedroom + sunroom & family room + 2 FULL bathroom 1547 SQ FT charmer is in a category all on its own in this neighborhood! The generous size & smart layout of this 4 season bungalow offer a roomy & bright entry foyer, an open-concept living/dining area w/ gas fireplace beside the recently updated & spacious kitchen w/ gas stove + hood vent & w/ all appliances included, a waterfront family room, & a 3 season waterfront sunroom or guest sleeper (often used 4 seasons w/ small heater). But wait, we're still not done! There are also 2 roomy bedrooms including a large master suite w/ walk-in closet & a full ensuite bath that includes main level laundry plus a 2nd bedroom & a 2nd bathroom, which is a 4 pc w/ a seamless tub/shower insert. The ultra efficient & pricey gas fueled heat pump/AC combo unit was just installed in 2020 & the owned hot water heater was installed new in 2019. A variety of other recent updates include the 2018 roof, paint, cork floors in bath/other flooring in home + new counters in 2nd bath, & the washer & dryer, which are also included! With the 200 amp electrical service, windows done by previous owner in the early 2000s, & the proper vapor barriered & insulated crawl space on a full concrete foundation, this one has it all! Modest $850/month land lease fees apply. (id:60297)
Royal LePage Triland Realty
25 Shadow Lane
South Huron, Ontario
Located in the highly desirable Shadow Lane subdivision, this end-unit bungalow offers a rare combination of privacy and space. Enjoy the benefits of a larger yard and a private back deck, perfect for outdoor relaxation or entertaining. The main floor features a bright, functional kitchen with white cabinetry and a wall of windows above the sink, offering serene views of the backyard. A convenient main floor laundry adds to the homes practical layout.The primary bedroom includes double closets and a spacious 5-piece ensuite complete with a soaker tub and walk-in shower. A cozy gas fireplace anchors the living room, creating a welcoming atmosphere. The finished basement adds valuable living space with an additional bedroom and bathroom, ideal for guests or extended family. A well-rounded home in a coveted locationready for its next chapter. (id:60297)
Coldwell Banker Dawnflight Realty Brokerage
6186 Egremont Drive
Middlesex Centre, Ontario
Situated on almost 5 ACRES of country fresh goodness just north of Komoka is this incredibly spacious & spotless 3+1 bedroom, 1.5 bath split-level home with fantastic 38x26ft workshop with heat & hydro--perfect for the hobbyist! Built and owned by current owner for decades this home is ready for new family to make memories in a wonderful country setting with only minutes to all amenities in Komoka, North London + easy access to Strathroy! Features include: all huge rooms including welcoming foyer, formal living and dining rooms, eat-in kitchen, awesome sunroom with vaulted ceiling and access to deck and concreted patio; the upper level boasts 3 large bedrooms with ample closet space including primary bedroom with private balcony, 2 closets & dressing area with ensuite privileges to family bath; the massive lower level features family room with walkout to patio, 2pc powder room, laundry + double garage conversion to recreation area with woodstove with potential to convert back to garage; the basement level is unfinished and perfect for storage and utility area; the exterior is perfect for entertaining or simple enjoyment year round with oversized concrete patio, sundeck, gazebo, 2 garden sheds and the awesome detached workshop. Multi-car parking is a bonus for those with trucks or RV's. Added Information: all appliances included, CVAC, "GENERAC" generator hooked up to natural gas, F/A/G furnace & C/AIR, owned hot water heater, approximately 55ft drilled well, septic, sunroom hot tub is being sold in "as is" condition. Do not miss out on this excellent opportunity to own your own home! (id:60297)
Royal LePage Triland Robert Diloreto Realty
3 & 4 - 115 Midpark Road
London South, Ontario
3300 Sq Ft of light industrial / warehouse space for lease in south London. PLEASE NOTE this is two units combined, units can also be rented separately. Very visible frontage on Midpark Rd. close to 401 and Highbury interchange. Approx. 1600 Sq ft of warehouse and 1700 sq ft of office space w/ 4 washrooms. Approx. 14' clear height in warehouse w/ a 12' high x 10' wide grade level drive in bay door. Large mezzanine space for additional storage or easily create more warehouse space by removing the grid ceiling in the office. Forced air gas heating and air conditioning. There is also a shared loading dock for truck access. Asking $8.75 per sq ft net. Additional rent is $4.15 per sq ft. Tenant responsible for Gas and Hydro. Building is well managed with ample parking (9 parking spaces outside) and space for signage above the unit. Many allowable uses under the current zoning. Small yearly increases in net rent to be factored into a 5 year lease term. Weekday daytime appointments are a must as the unit is currently tenant occupied. Contact listing agent for more details and showing requests. Occupancy will be available November 1st, 2025. (id:60297)
Pinheiro Realty Ltd
4 - 115 Midpark Road
London South, Ontario
2100 Sq Ft of light industrial / warehouse space for lease in south London. PLEASE NOTE this unit can be combined with a neighbouring unit to create a 3300 Sq Ft space. Very visible frontage on Midpark Rd. close to 401 and Highbury interchange. Approx. 1600 Sq ft of warehouse and 500 sq ft of office space w/ 2 washrooms. Approx. 12' clear height w/ a 12' high x 10' wide grade level drive in bay door. There is also a shared loading dock for truck access. Asking $8.75 per sq ft net. Additional rent is $4.15 per sq ft. Tenant responsible for Gas and Hydro. Building is well managed with ample parking (6 parking spaces outside) and space for signage above the unit. Small yearly increases in net rent to be factored into a 5 year lease term. Weekday daytime appointments are a must as the unit is currently tenant occupied. Contact listing agent for more details and showing requests. (id:60297)
Pinheiro Realty Ltd
6 Pearl Street W
St. Thomas, Ontario
1.4 acre residential site in the heart of St. Thomas with re-development potential. Includes 970 sq ft 2 bedroom, 1 bathroom home and two bay multi-use workshop (30' x 40' with 14' clear and 30' x 60' with 16' clear) and located at the end of a dead end street. House and shop are in need of some repairs. Property backs onto St. Thomas Soccer Club Athletic Park green space and adjacent to multi-residential. Zoned R4, permitted uses include single detached dwelling, semi-detached dwelling, duplex dwelling, triplex dwelling, townhouse dwelling, apartment dwelling and many more. Enjoy a quiet home on a large lot, or redevelop into a large multi-family property. Site being sold on an "as is, where is" basis with no representations or warranties. Contents on site not in listed in exclusions are included in sale and are the responsibility of the Buyer to remove. (id:60297)
A Team London
6517 Beattie Street
London South, Ontario
Spectacular Lambeth Court location with pie lot. Stunning curb appeal. This former Artisan model home comes fully finished. Gracious Open foyer welcomes you inside, Enjoy the 9ft ceilings throughout main, main floor laundry, custom kitchen with granite counters overlooking family room with gas fireplace, dining room, and eating area with terrace doors to 2-tiered deck with gazebo. Fully fenced yard, very private. 3 large bedrooms upstairs with primary bedroom with walk-in closet and private 5-piece ensuite bath, also Jack & Jill 4-piece bath between the 2 other bedrooms. Lower-level games room and rec-room, plus bedroom and 4-piece bath, wired for 5.1 surround sound. All standing cabinets included in basement hallway. Wrought iron railings, transom windows. (id:60297)
Sutton Group Preferred Realty Inc.
15240 Scott Line
Chatham-Kent, Ontario
Welcome to this beautifully designed 5 bedroom, 3 bathroom 3.1 acre property. Situated on a spacious lot, this home offers an inviting layout perfect for families and entertaining. Step inside the main floor and you're greeted by rich walnut flooring throughout and a bright open concept living space. The kitchen is a chefs dream with custom maple cabinetry, granite countertops, and ample space for cooking and gathering. A sliding door from the living room opens to a deck with a scenic view overlooking rear of the property, ideal for morning coffees or relaxing evenings. The main level features three generously sized bedrooms, including a primary bedroom complete with a walk-in closet and private 3-piece ensuite. Convenience is key with main floor laundry at the end of the hall. During the colder months you can enjoy the comfort of the heated attached garage. Downstairs, the fully finished basement offers a large rec room anchored by a cozy gas fireplace, two additional bedrooms, and a full 4-piecebathroom, perfect for guests, teens, or a growing family. Two sliding doors provide walkout access to the rear of the home, bringing in natural light and extending the living space outdoors. Don't miss your chance to call this one home! (id:60297)
Royal LePage Triland Realty
146 Victoria Street
London East, Ontario
Welcome to 146 Victoria Street an ideal setting to raise a family in Londons prestigious "Old North" neighbourhood. This move-in ready home is just a 10-minute walk to Montessori Child Care, the Waldorf School, and Old North Public School, and it's zoned for Central Public School. Perfectly located for Western University faculty and staff, as well as professionals working at St. Josephs Hospital, University Hospital, or downtown, this home offers exceptional convenience for both work and family life. Just steps from Gibbons Park one of Londons best-kept secrets enjoy access to beautiful green space, trails, and recreational amenities right at your doorstep. This custom built home is just 4 years young. Enter the foyer where the 2 piece powder room is situated for "on the go" convenience. Move toward the open and beautifully bright living room, kitchen and eat-in area. With custom cabinetry, stainless steel appliances, quartz top island with extra storage, cooking and entertaining is ideal in this beautiful space. Enjoy your own private, fully fenced back yard with deck from the kitchen door. Engineered hardwood floors throughout the entire main and second floor, make for seamless transitions between rooms. Ascend the wide wooden staircase to the second level which offers 3 good sized bedrooms and laundry room. The large master bedroom with ensuite bathroom features a European-style heated towel rail, stand alone bathtub, double sinks and a large glass shower. The master walk-in wardrobe with custom built floor to ceiling closet shelving makes organizing your wardrobe easy. In the lower level, relax in your own hot cedar wood sauna and follow this with a shower. The basement offers tasteful and modern ceramic tile throughout the space. This custom home features contemporary feature walls offering style, colour and elegance throughout. (id:60297)
RE/MAX Centre City Realty Inc.
71 Frank Street
Strathroy-Caradoc, Ontario
Preview The Online Presentation. Call For An Onsite Walkabout. You Will Be Impressed.The Historic Clock Tower Inn, Bistro and Pub Has Come To The Market. One of Strathroys Downtown Land Mark Businesses and Building An Elegant Bistro With a Gourmet Menu. The Pub You Feel Like You Are In a Scotland And The Inn Contains Eight Quality Suites Designed to Capture This Historic Atmosphere The Spacious Patio Adds Value And Charm.Buy Into A Long Term Successful Business. Call For The Information Package That Shows Long Term Success. The Equipment, Chattels And Premise Are In Excellent Condition. (id:60297)
RE/MAX Centre City Realty Inc.
17248 Wyton Drive
Thames Centre, Ontario
A rare and scenic small acre hobby farm with a wonderful quality built home by its original owner. Approx 2.7 acres of rolling land with a stunning barn, 3 rows of tall evergreens, 2 paddocks, a small run in, 2 horse stalls and more. The barn encomapasses extensive storage areas, 2 possible mechanic/workshop areas (one access door is 10 x 12 ft) stall area ( water is at the barn) and a walk up to a lovely large attic space with Built in storage and two sections (one was used as a hay storage area with a drop access to the stall area). A sun filled home as you enter the front door into a large open entrance foyer with updated stair railings, beautiful hardwood flooring, formal living room with a pretty southerly view, separate dining room plus an eat in kitchen! 2 oversized bathrooms, a spacious yet cozy feeling family and games room areas on the third level. Family room with large windows, wood burning fireplace and a walk out to enclosed sunroom on that same level. Ample parking spaces, 2 car garage with inside entry to a mudroom. Geothermal Heating/Cooling, Updated shingles, windows (various years), central vacuum. A quiet road close to the Thorndale community, parks and easy access to Trails End Market, Heemans, Golf courses and a hop skip and a jump into London. (id:60297)
RE/MAX Advantage Realty Ltd.
9 - 7100 Kilbourne Road
London South, Ontario
KILBOURNE RIDGE ESTATES - Peaceful, Private, and Perfect - Your Dream Home AwaitsWelcome to an opportunity to build your dream home in a serene, private, low-density haven, adjacent to Dingman Creek in lovely Lambeth Ontario.An unparalleled lifestyle choice inviting you to design your perfect home in an environment that values tranquility, privacy, and elegance. A Modern Country European aesthetic combined with the convenience of being less than 5 minutes to shopping, restaurants, highways, and other great amenities. Designed as a vacant land condominium, KilbourneRidge service providers maintain the common elements providing all residents with consistent standards and property values. Don't miss this opportunity to create a home that mirrors your taste and style in a community intentionally designed to be peaceful, private, and perfect! (id:60297)
Streetcity Realty Inc.
10 - 7100 Kilbourne Road
London South, Ontario
KILBOURNE RIDGE ESTATES - Peaceful, Private, and Perfect - Your Dream Home Awaits Welcome to an opportunity to build your dream home in a serene, private, low-density haven, adjacent to Dingman Creek in lovely Lambeth Ontario.An unparalleled lifestyle choice inviting you to design your perfect home in an environment that values tranquility, privacy, and elegance. A Modern Country European aesthetic combined with the convenience of being less than 5 minutes to shopping, restaurants, highways, and other great amenities. Designed as a vacant land condominium, KilbourneRidge service providers maintain the common elements providing all residents with consistent standards and property values. Don't miss this opportunity to create a home that mirrors your taste and style in a community intentionally designed to be peaceful, private, and perfect! (id:60297)
Streetcity Realty Inc.
4 - 7100 Kilbourne Road N
London South, Ontario
KILBOURNE RIDGE ESTATES - Peaceful, Private and Perfect - Your Dream Home Awaits Welcome to an opportunity to build your dream home in a serene, private, low-density haven, adjacent to Dingman Creek in lovely Lambeth Ontario. An unparalleled lifestyle choice inviting you to design your perfect home in an environment that values tranquility, privacy, and elegance. A Modern Country European aesthetic combined with the convenience of being less than 5 minutes to shopping, restaurants, highways, and other great amenities. Designed as a vacant land condominium, Kilbourne Ridge service providers maintain the common elements providing all residents with consistent standards and property values. Don't miss this opportunity to create a home that mirrors your taste and style in a community intentionally designed to be peaceful, private, and perfect! The home depicted is the property of Details Custom Ltd. and is designed specifically to comply with all architectural standards of Kilbourne Ridge Estates. This stunning residence spans 4,785 sq ft and is available starting at $1.5 m. Note: Lot price is in addition to home price. For additional details, please reach out to lot listing agent. (id:60297)
Streetcity Realty Inc.
512 - 573 Mornington Avenue
London East, Ontario
Beautfully renovated 1 bedroom unit on the 5th floor. Gorgeous waterproof vinyl plank floors and a stunning kitchen with quartz countertops and 4 brand new stainless steel appliances. The bathroom has a deep tub with tile surround, new toilet and vanity The spacious bedroom has a good sized closet and large window for lots of natural light. BBQs are permitted. Condo fees of $508.66 include heat, hydro and water. Low taxes of S1243/year. (id:60297)
RE/MAX Centre City Realty Inc.
55 Shamrock Road
London South, Ontario
Brand new industrial units available for lease at 55 Shamrock Road, London. Purpose-built for functionality, these 2,900-11,000 SF units deliver the scale and specs trades, wholesalers, and service-based operators need to thrive. Ideal for the trades, parts distribution, auto service, or clean fabrication - each unit offers a high-clearance warehouse with drive-in access, and office/showroom potential. LI6 & LI7 zoning allows for many uses including contractors, wholesalers, general trades supply storage, transport-related workshops, custom fabrication shops, distribution hubs, small-scale processing or service trade operations.Strategically located in Londons south end industrial corridor with immediate access to Highway 401/402. Units are individually metered and professionally managed, with estimated $10/SF additional rent covering snow, maintenance, taxes, and more.Now leasing at $16.50/SF. Secure your unit before the final release - engineered exposure, ownership-level quality, and scalable space in a high-demand zone. Landlord to provide a "vanilla-box" on possession. Occupancy estimated in Q12026. (id:60297)
Prime Real Estate Brokerage
Lower Level - 748 Richmond Street
London East, Ontario
Now available at $3,000/month for the first year, increasing to $3,500/month in the second year and beyond. Prime street-level commercial space with full frontage on Richmond Row, perfect for retail, boutique, café, personal services, medical, bakery, or studio use. Zoned BDC(1) with exceptional exposure to over 30,000 vehicles per day and across from the future site of a 35-storey residential condo tower. Rent plus HST and utilities. No TMI. (id:60297)
Revel Realty Inc.
748 Richmond Street
London East, Ontario
Now offered at $5,000/month for the first year, increasing to $5,500/month in the second year and beyond. This bright second-floor commercial space at Richmond and Oxford is ideal for a wide range of uses permitted under BDC(1) zoning, including offices, studios, clinics, wellness services, salons, and more. Enjoy high visibility with over 30,000 vehicles daily and a 35-storey residential tower being built across the street. Rent plus HST and utilities. No TMI. (id:60297)
Revel Realty Inc.
8611 -8615 Furnival Road
West Elgin, Ontario
A great opportunity to enjoy life by the lake! Currently a 62 ft. X 158 ft. lot that was previously 2 lots with 2 cottages. One cottage was removed and the lots were joined. Potential the old footprint. The 1 bedroom cottage is well kept and offers a nice retreat close to the beach, marina, and across from Memorial Park. Partial lake view in the backyard. (id:60297)
RE/MAX Centre City Realty Inc.
318 Highway 11
Val Rita-Harty, Ontario
A Rare Opportunity! This large residential lot, approximately half an acre in size, offers a fantastic opportunity for those looking to build in Harty Val Rita, Ontario, (close to new Gold mines) just 10 km west of Kapuskasing. The property includes a spacious 26' x 26' two-car garage and workshop, perfect for storage or projects. With hydro already on-site and a gas line available at the lot line, essential services are within easy reach. Municipal sewer connections add further convenience. The property offers a well, it saves you an estimated cost of around $30,000. This lot offers ample space and versatility for creating your ideal home in a peaceful, rural setting. Note there are 2 new Goldmines (in Kapuskasing and in Opasatika) opening up and are almost ready to open. Start building your new home and be ready for a new adventure. (id:60297)
Fair Agent Realty
351 Oxford Street E
London East, Ontario
Seize the opportunity to convert this exceptional office space into a stylish modern loft residence! Ideally situated just two blocks east of Richmond St., this prime location on Oxford St. offers high visibility with over 30,000 cars passing by daily. Zoned OC4 and R3-1, allowing for versatile uses, including a potential work/live space. Fully renovated with an open-concept layout and contemporary finishes. Features include a custom floating staircase with a glass wall, six exposed red steel I-beams, and striking rustic hardwood floors. Main floor has a kitchen and bathroom. Convenient access with private driveway off Oxford St. and additional access via lane off Colborne. Ample parking on site with over 6 spots in rear and more parking in laneway if needed. This unique space is perfect for creating a lasting impression and offers the flexibility to be an excellent residence or a dynamic work/live environment. (id:60297)
Royal LePage Triland Realty
351 Oxford Street E
London East, Ontario
. (id:60297)
Royal LePage Triland Realty
THINKING OF SELLING or BUYING?
We Get You Moving!
Contact Us

About Steve & Julia
With over 40 years of combined experience, we are dedicated to helping you find your dream home with personalized service and expertise.
© 2025 Wiggett Properties. All Rights Reserved. | Made with ❤️ by Jet Branding
