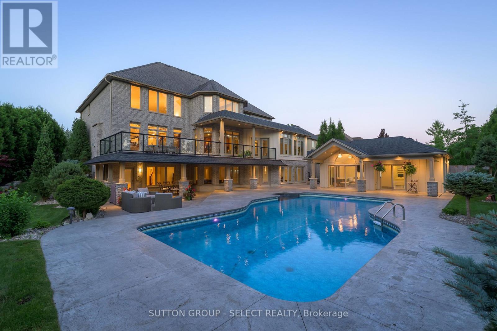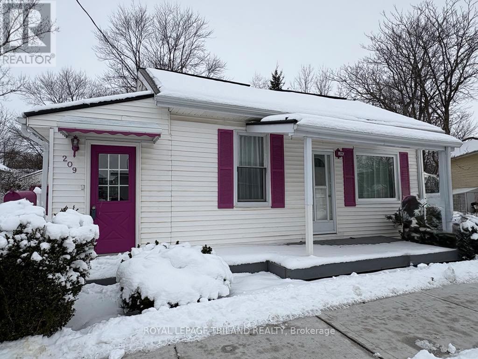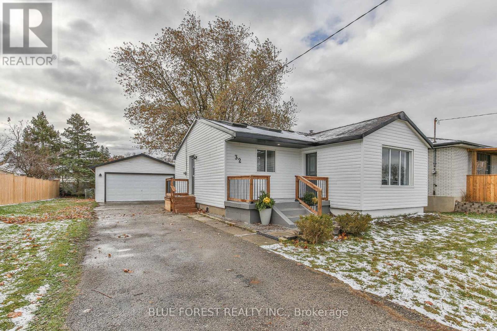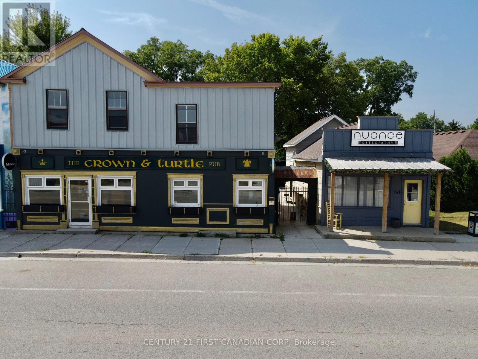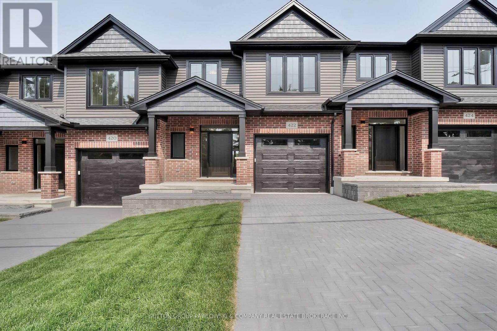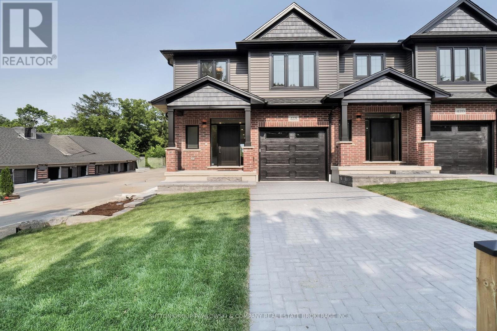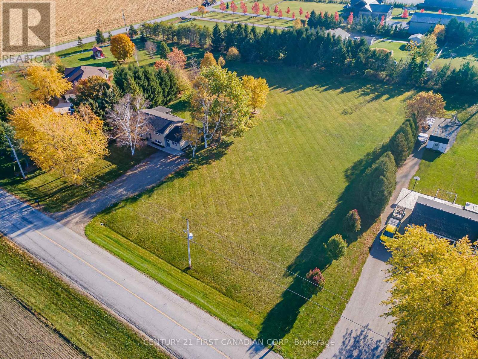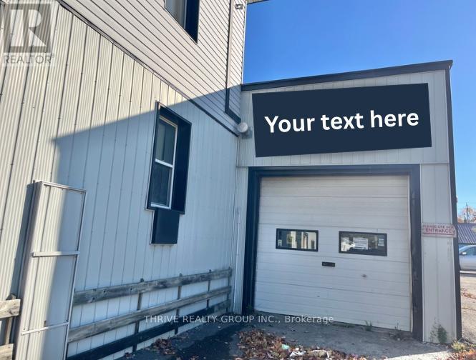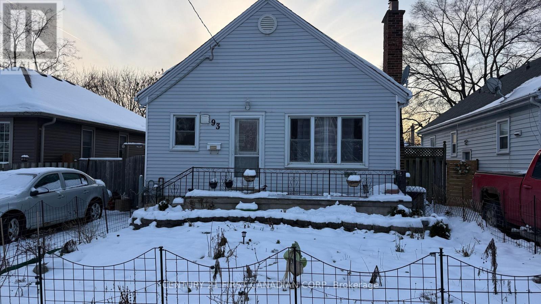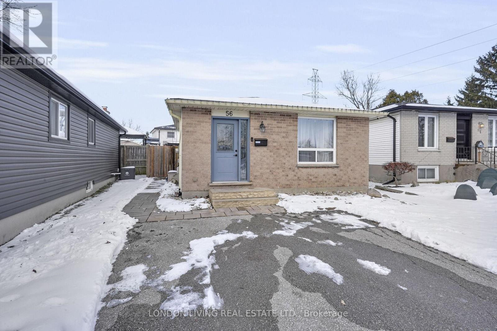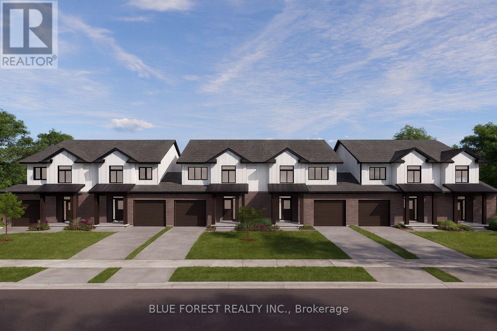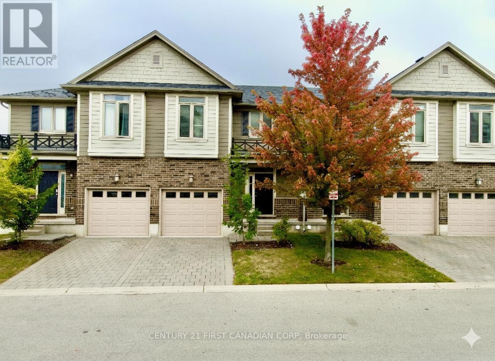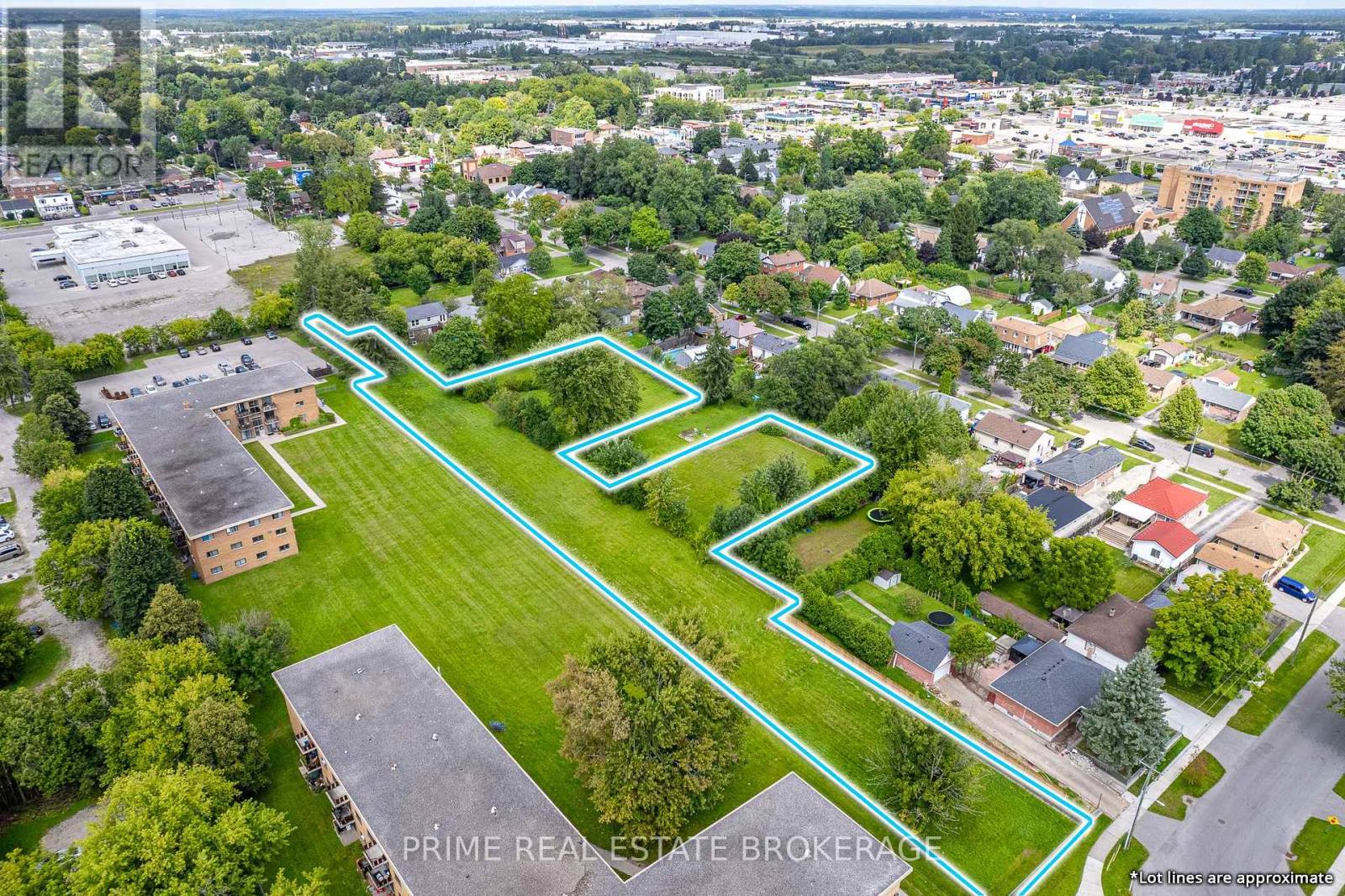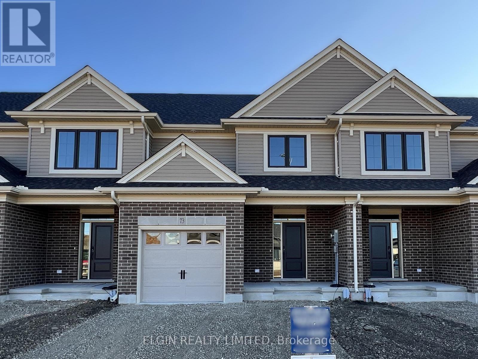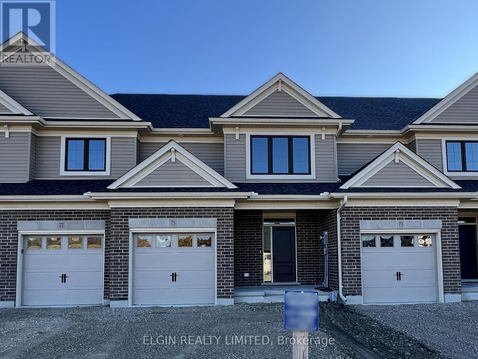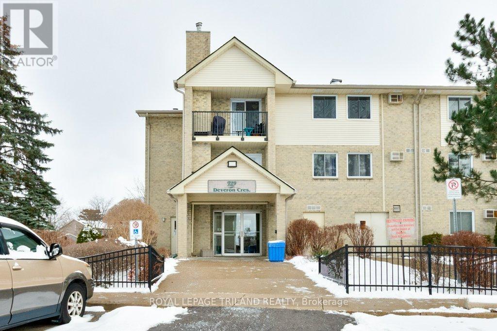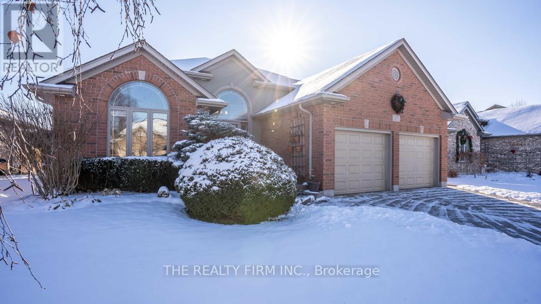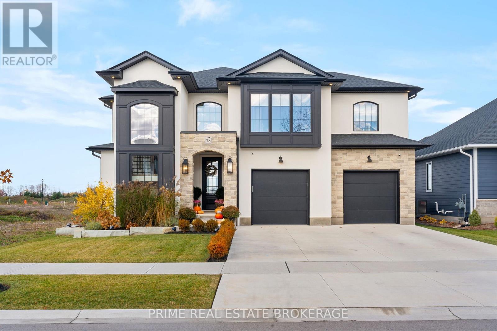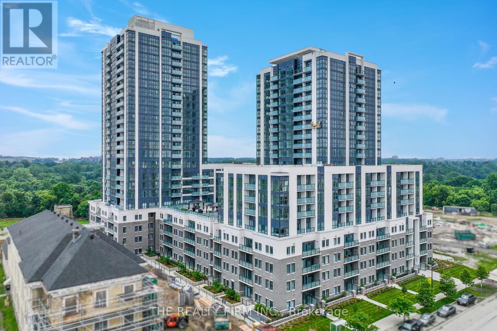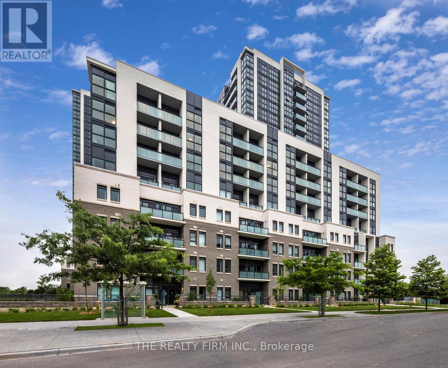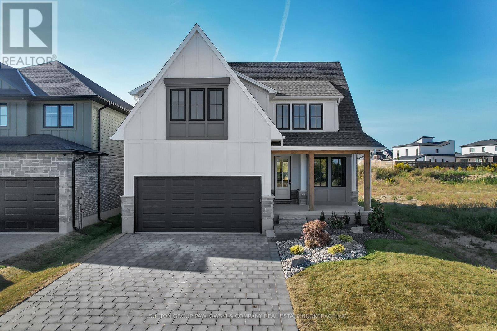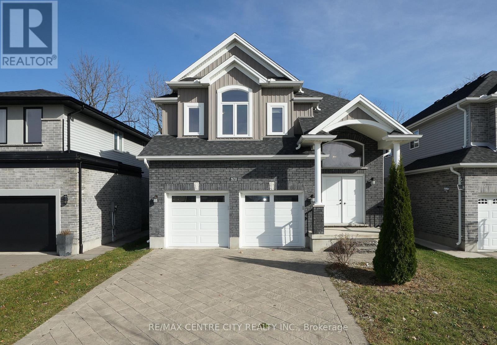Listings
2142 Valleyrun Boulevard
London North, Ontario
Nestled at the end of a quiet cul-de-sac in one of Sunningdale's most prestigious enclaves, this extraordinary executive residence offers approximately 6,500 sq. ft. of luxurious living space backing directly onto the protected Medway Valley Heritage Forest. A stately stone façade with contrasting stone voussoirs crowning the arched windows and triple-car garage introduces architectural drama and elegance for a commanding first impression. Professionally landscaped grounds with sculptural evergreens, gardens, and elegant accent lighting establish the refined tone carried throughout the home. At the centre, a grand double-door entry framed by a soaring arched portico and transom glass invites you into the interior with a sense of architectural grandeur. Inside, soaring ceilings and a double-height great room with a dramatic wood and stone fireplace showcase a spectacular wall of windows framing tranquil forest views. Rich Brazilian cherry hardwood adds warmth throughout. The crystal chandelier, arched transoms, formal dining area, and gallery-style overlook enhance opulence. The chef's kitchen features full-height cherry cabinetry, granite surfaces, upscale built-in appliances, a window-wrapped dinette, and a custom wet bar. A separate morning room opens to the upper deck with glass railings. A bonus room serving as an oversized pantry and a richly appointed office with custom cherry millwork elevate the main floor. Upstairs, the solid wood staircase ascends to a sunlit landing. The primary suite offers forest views, two walk-ins, and a spa ensuite. All 3 additional bedrooms enjoy ensuite access. The walkout level includes a guest room, full washroom and a family room/games/media fusion with gas fireplace. Separate gym with private patio access. Outside enjoy lush gardens, saltwater sport pool, extensive hardscaping & gate to the forest. The fully outfitted cabana with vaulted ceiling, wet bar, and full bath is ideal for entertaining or overnight guests. (id:60297)
Sutton Group - Select Realty
209 Water Street
Lucan Biddulph, Ontario
Perfect Starter Home in the Heart of Lucan! This charming, updated century bungalow is an ideal opportunity for first-time buyers looking to break into the market with style and comfort. This one-storey home is nestled beside a peaceful creek and surrounded by a beautifully landscaped yard, mature trees, and a private setting that is perfect for relaxing or entertaining. The eye-catching white exterior, vibrant gardens, and spacious driveway lead to a detached garage, and yard complete with a new deck, patio, and storage shed. Inside, you'll find all the modern upgrades you've been looking for: new flooring, kitchen & bathroom countertops, toilet, rain shower head, refreshed kitchen cabinets, updated lighting and fixtures, basement floor, and a bright, neutral paint palette that's ready for your personal touch. Enjoy a functional layout that includes a mudroom, main floor laundry, 2 bedrooms, a spacious eat-in kitchen, and both a living room and a cozy family room with a natural gas fireplace. Formerly a 3 bedroom home, the space offers flexibility to create your ideal floor plan. The open-concept design makes the space feel large and inviting, and one-floor living makes this home desirable for young families and retirees alike. With a maintenance-free metal roof, composite deck, and countless updates, this home is truly move-in ready. Located just off Main Street in the growing town of Lucan, you'll have easy access to new amenities, schools, and shops, all while enjoying the charm of small-town living. Don't miss this opportunity to start your homeownership journey in a welcoming community! (id:60297)
Royal LePage Triland Realty
32 Mary Street E
St. Thomas, Ontario
Welcome to 32 Mary Street East, a beautifully refreshed gem in the heart of St. Thomas-perfectly blending modern updates with effortless everyday living. From the moment you arrive on this quiet street, you'll notice the home's brand new exterior and it's crisp curb appeal, hinting at the thoughtful renovations waiting inside. Step into a carpet-free interior featuring continuous vinyl plank flooring that adds both style and durability to every room. The highlight of the home is the open-concept kitchen and dining area, where high ceilings and abundant natural light create an inviting space ideal for entertaining. The bathroom has also been completely refreshed with brand-new fixtures, offering a clean, contemporary feel. Outside, the property boasts a standout feature: an oversized 22' x 20' detached garage complete with gleaming epoxy floors-perfect for hobbyists, car enthusiasts, or anyone needing extra storage and workspace. Located in a highly convenient pocket of St. Thomas, this home puts everything within easy reach. Enjoy close proximity to shopping, banks, public transit, and the nearby recreation centre, making day-to-day life a breeze. Whether you're a first-time buyer, downsizer, or investor, this property delivers comfort, style, and unbeatable convenience-all wrapped into one move-in-ready package. Your next chapter starts here! (id:60297)
Blue Forest Realty Inc.
143 Main Street
North Middlesex, Ontario
A RARE INVESTMENT - Exceptional Mixed-Use Opportunity in the Heart of Growing Ailsa Craig! This versatile commercial property offers the perfect blend of business potential and residential flexibility. The main level is a ready-to-revive restaurant or bar space, complete with tables, chairs, a fully equipped bar area, kitchen appliances, and separate his & hers restrooms, providing you with a fantastic head start in bringing your vision to life. Upstairs, you'll find a vacant 2-bedroom apartment, giving you the option to live on-site or generate additional rental income. The property's prime location in the thriving community of Ailsa Craig ensures excellent visibility, steady local traffic, and long-term growth potential. This property is being sold alongside 141 Main St., offering savvy investors or entrepreneurs an incredible opportunity to expand their footprint and increase earning potential. Whether you're looking to launch your dream restaurant, open a vibrant bar, or secure a valuable mixed-use investment, this property delivers the space, location, and potential to make it happen. Contact to arrange a private viewing and explore the possibilities! (id:60297)
Century 21 First Canadian Corp
422 Old Wonderland Road
London South, Ontario
IMMEDIATE POSSESSION AVAILABLE. Experience modern luxury and low-maintenance living in this quality-built vacant land condo tucked in a quiet cul-de-sac in Southwest London. Offering approx. 1585 sq ft, this thoughtfully designed interior unit blends comfort, style, and everyday convenience.The main floor features engineered hardwood, 9 ft ceilings, and an open concept layout ideal for both relaxing and entertaining. The modern vintage kitchen showcases custom cabinetry, quartz countertops, a tile backsplash, and a large island, with all appliances included. A bright dinette with patio doors leads to the back deck, while the spacious family room offers generous natural light.Upstairs, three well-sized bedrooms include a primary suite with a large walk-in closet and a sleek ensuite with a porcelain and ceramic tile shower and quartz vanity. A convenient second-floor laundry room completes this level. Step outside to a 10' x 12' deck with a privacy screen-an inviting retreat for morning coffee or evening downtime. With its thoughtful finishes, open layout, and peaceful setting, this home delivers a lifestyle of ease and elegance just minutes from shopping, parks, schools, and city amenities. A rare chance to move into a brand new home without the wait. (id:60297)
Sutton Group Pawlowski & Company Real Estate Brokerage Inc.
Exp Realty
418 Old Wonderland Road
London South, Ontario
IMMEDIATE POSSESSION AVAILABLE. Discover modern luxury and low-maintenance living in this quality-built vacant land condo tucked at the end of a quiet cul-de-sac in Southwest London. Offering approx. 1,622 sq ft plus a beautifully finished 431 sq ft lower level, this end unit stands out for its craftsmanship, layout.The main floor features 9 ft ceilings, engineered hardwood, and an open concept design ideal for both everyday living and entertaining. The chef-inspired kitchen combines custom cabinetry, quartz countertops, tile backsplash, and a large island, with all appliances included. A bright dining area opens to the back deck, while the spacious family room showcases oversized windows and an electric fireplace with modern tile surround.Upstairs, three well-appointed bedrooms include a primary suite with a custom walk-in closet and a sleek ensuite with a porcelain and ceramic tile shower and quartz vanity. A convenient second-floor laundry room completes this level. The lower level adds a versatile finished space-perfect as a rec room, guest suite, or private home office-featuring large windows and a full bathroom.Outside, enjoy your 10' x 12' deck complete with a privacy screen, offering a quiet retreat for morning coffee or evening wind-downs. This thoughtfully designed home delivers comfort, style, and the ease of condo living, all within minutes of shopping, parks, trails, schools, and major amenities. A rare opportunity to move into a brand new home without the wait. (id:60297)
Sutton Group Pawlowski & Company Real Estate Brokerage Inc.
Exp Realty
70986 B Line
South Huron, Ontario
COUNTRY LIVING on 1.5 ACRES - AG4 ZONING - GRAND BEND! Discover the perfect blend of peaceful country living & modern convenience at 70986 B Line-just two minutes from Grand Bend's beaches, restaurants & shops. This beautifully updated 4-bedroom+separate office, 2-bath home sits on a private 1.5-acre lot surrounded by a perimeter of mature trees, offering space, privacy & tranquility. Step inside to a bright foyer with soaring two-storey ceilings & an oversized window that fills the space with natural light. The upper level features an inviting open-concept layout with a spacious living area centered around a cozy gas fireplace & large windows showcasing sweeping country views. The kitchen boasts new white countertops, matte black hardware, an oversized black stainless sink & a picture window overlooking the deep backyard. The adjoining dining area is perfect for family gatherings or relaxed entertaining. Two comfortable bedrooms, including a generous primary, along with an updated 4-piece bath, complete the main floor. The partially above-grade lower level offers exceptional living space with a large rec room anchored by a gas stove, two more bedrooms, a 3-piece bath & a well-sized laundry area with ample storage. A bonus finished office or studio with a private entrance offers versatility for a home business, gym or guest suite, or could be converted back to a garage. Outside, the expansive 1.5-acre property offers endless possibilities-enjoy peaceful field views, a deep laneway with parking for up to ten vehicles & hookups for both a hot tub & generator. There's also space to build your dream shop, hobby barn or additional outbuildings to suit your lifestyle. Updates include a new heat pump, newer roof & siding, 200 AMP electrical service, sump pump with backup, fresh professional paint & modern lighting & fixtures. Zoned AG4, you can bring your horses, goats or chickens & still have room to expand. This property offers the best of both worlds-country & coastal! (id:60297)
Century 21 First Canadian Corp
Lot 16 Concession 8 Road E
Trent Hills, Ontario
Private 126-Acre Retreat A Rare Opportunity! Don't wait land like this is truly one of a kind! This beautifully situated 126-acre property borders the southern tip of serene Stevenson Lake and is accessed via a private driveway, offering unmatched privacy and tranquility. A perfect spot for your dream home, Explore the stunning natural surroundings, launch a boat on secluded Stevenson Lake, and enjoy fishing or boating in peace, Wake up to incredible 360-degree vistas of the rolling Northumberland Hills. Just a short drive to Hastings, Campbellford, and Warkworth, and only 90 minutes from the GTA. Whether you are a nature enthusiast or looking for a private retreat, this property offers endless possibilities. (Buyers are responsible for completing due diligence regarding all aspects of their intended use of the property. There is 2 trailer in the properties that are not included in the sale price and will be removed before closing.) (id:60297)
Team Glasser Real Estate Brokerage Inc.
114 Talbot Street East Street E
Aylmer, Ontario
Excellent opportunity to establish your business in one of Aylmer's most visible and high-traffic locations. With over 8,600 vehicles passing daily, this property offers exceptional exposure along Talbot Street East-Aylmer's main commercial corridor. A total of 2,790 sq. ft. of flexible space is available, with layout options to suit your business needs. Whether you're looking for a retail storefront, service-based business, or office setup, the property's C2 zoning allows for a wide range of permitted uses, providing outstanding flexibility for tenants. 114 Talbot st E offers: Prime location with high visibility and strong daily traffic counts, Flexible leasing options - space can be tailored to your requirements, Ample on-site and nearby parking for customers and staff, and is suitable for retail, office, service, and other commercial uses under C2 zoning. Contact listing agent for more information (id:60297)
Thrive Realty Group Inc.
93 Elgin Street
London East, Ontario
This three-bedroom, one bathroom main floor apartment features hardwood floors throughout. The unit includes 1 parking space and shared backyard space for outdoor enjoyment. The location offers easy highway access to the 401, and a variety of shopping centres and dining options nearby. Close proximity to downtown and the east end industrial area makes commuting a breeze. The apartment maximizes living space and provides practical rental accommodation in a well-connected neighbourhood. (id:60297)
Century 21 First Canadian Corp
56 Sundridge Court
London South, Ontario
Welcome to this well-appointed and updated 3-bedroom, 2-bath, four-level backsplit on a quiet cul-de-sac. Bright and welcoming, the main floor features newer engineered hardwood and a renovated galley kitchen (2018) with white cabinetry, granite counters, stainless double oven, pantry storage and a skylight. Upstairs, all bedrooms include custom closet organizers and hardwood floors. Side entrance to the lower level with a large bedroom, spacious family room, and renovated 3-piece bath with a modern vanity and a tiled shower with niche. Laundry room with a newer LG Wash Tower. Mechanical updates provide peace of mind: high-efficiency furnace, newer tankless water heater, newer central air, and updated windows and doors (2022 & 2010). The fully fenced backyard includes a patio and two storage sheds, while the double driveway offers ample parking. This quiet cul-de-sac also enjoys great proximity to shopping, is steps to Bus Route 16, close to schools, parks, Westminster Ponds, and quick access to the 401. This move-in ready home is an excellent opportunity in a family-friendly neighbourhood. (id:60297)
London Living Real Estate Ltd.
Lot 1 Mctavish Street
Strathroy-Caradoc, Ontario
Bakker Design & Build Inc. presents these brand-new, FREEHOLD townhomes in the new Buchanan Crossings Development in Strathroy. Offering approximately 1,800 sq. ft. of finished living space, these spacious homes are designed for comfort, functionality, and modern living. The main floor features an open layout offering a bright living area with 9-foot ceilings, a family-sized dining space, and a well-designed kitchen with ample storage and countertop space. Upstairs, you'll find four generous bedrooms, including a primary with a 4-pc ensuite and walk-in closet. A full bathroom and convenient second-floor laundry complete this level. The basement provides future potential with a rough-in for a 3-pc bath, ideal for adding extra living space as needed. TO BE BUILT!! Multiple lots and layouts are available. (id:60297)
Blue Forest Realty Inc.
45 - 112 North Centre Road
London North, Ontario
LOCATION, LOCATION, LOCATION! Discover the best of Masonville in this stunning condo. Walkable to top schools, Western University, and University Hospital (UH), this spot offers unparalleled convenience. Enjoy an exciting lifestyle with shopping, movie theatres, restaurants, and gym facilities all just moments from your door. The bright main level features a fantastic open-concept great room flowing into a modern kitchen and dining area, complete with sliding doors to a private deck perfect for entertaining and summer relaxation. Upstairs, find three spacious bedrooms, highlighted by a magnificent primary suite offering a fabulous walk-in shower and a private balcony. The finished lower level adds valuable living space with a versatile family room or bedroom and a 3-piece bath. The home features three full and one half-bath in total! The unbeatable proximity to campus and UH guarantees high rental demand and excellent long-term appreciation for investors. For end-users, it's maintenance-free living in a prime location. Book your viewing today (id:60297)
Century 21 First Canadian Corp
1838 Dumont Street
London East, Ontario
This exceptional 7-parcel land assembly offers a total of 1.52 acres in a high-demand area. With R8-3 and R2-3 residential zoning, you can develop low-rise apartments or Stacked Towns. This property features excellent accessibility to major roads and amenities, including great schools and shopping at Smart centres London East. Leverage the combined space for a significant development or multiple ventures in this thriving community. Don't miss this rare investment opportunity with limitless potential. Contact us for more details and to schedule a viewing! (id:60297)
Prime Real Estate Brokerage
73 Braun Avenue
Tillsonburg, Ontario
Freehold (No Condo Fees) town interior unit crafted by Hayhoe Homes offers 3 bedrooms, 2.5 bathrooms, and a single car garage. The inviting entrance features a covered porch and spacious foyer that leads to the open concept main floor with 9' ceilings, powder room, and designer kitchen showcasing quartz countertops, an island and pantry, opening to the large great room with sliding glass doors for access to the rear deck. Upstairs, the primary suite includes a large walk-in closet and private 3-piece ensuite with a walk-in shower, along with two additional bedrooms, a 4-piece main bathroom, and convenient bedroom-level laundry. The unfinished basement provides excellent development potential for a future family room and bathroom. Additional highlights include luxury vinyl plank flooring (as per plan), Tarion New Home Warranty, central air conditioning & HRV, plus many upgraded features throughout. Located in the Northcrest Estates community, just minutes from shopping, restaurants, parks, trails, and highway access. Taxes to be assessed. (id:60297)
Elgin Realty Limited
75 Braun Avenue
Tillsonburg, Ontario
Freehold (No Condo Fees) town interior unit crafted by Hayhoe Homes offers 3 bedrooms, 2.5 bathrooms, and a single car garage. The inviting entrance features a covered porch and spacious foyer that leads to the open concept main floor with 9' ceilings, powder room, and designer kitchen showcasing quartz countertops, an island and pantry, opening to the large great room with sliding glass doors for access to the rear deck. Upstairs, the primary suite includes a large walk-in closet and private 3-piece ensuite with a walk-in shower, along with two additional bedrooms, a 4-piece main bathroom, and convenient bedroom-level laundry. The unfinished basement provides excellent development potential for a future family room and bathroom. Additional highlights include luxury vinyl plank flooring (as per plan), Tarion New Home Warranty, central air conditioning & HRV, plus many upgraded features throughout. Located in the Northcrest Estates community, just minutes from shopping, restaurants, parks, trails, and highway access. Taxes to be assessed. (id:60297)
Elgin Realty Limited
104 - 729 Deveron Crescent
London South, Ontario
Welcome to Mills Landing at 729 Deveron Crescent - Unit #104 This well-maintained three-bedroom ground-floor condo offers exceptional value in one of southeast London's most convenient locations. Situated just steps from Shopper's Drug Mart, Food Basics, the London Public Library, and a variety of restaurants and service shops, you'll love the unbeatable walkability. Public transit is only a block away, and quick access to Highbury Ave. and Highway 401 makes commuting effortless. Inside, a wide entry hallway welcomes you with beautiful, low-maintenance ceramic flooring throughout the unit. The practical galley-style kitchen provides plenty of cupboard and counter space. The cozy living/dining area features a gas fireplace that can warm nearly the entire unit, plus sliding patio doors that open to your private outdoor space. This functional layout includes three bedrooms, a 4-piece main bath, and a 2-piece ensuite off the primary bedroom. The in-suite laundry room offers added convenience and extra storage. Mills Landing residents enjoy outstanding amenities including secured entry, building insurance, an outdoor pool, a fully-equipped fitness center, open parking, and complete landscaping/snow removal services. Perfect for families, downsizers, or smart investors, this ground-floor condo provides space, comfort, and value in a prime location. (id:60297)
Royal LePage Triland Realty
140 Landon Lane
Central Elgin, Ontario
Discover quiet country living with many city perks in the charming town of Belmont: welcome to 140 Landon Lane. This custom designed corner split level residence is nestled on a premium lot--5 minutes to the 401 and 20 minutes to downtown London. Curb appeal abounds as the charming front exterior greets you with a roomy 2 car garage flanked by the stamped concrete drive and walkway to the front door. Enter through the elegant foyer which welcomes you to a lovely open concept design. Enjoy the upper living room which is resplendent with a huge window overlooking the landscaped front yard. Move forward into the stylish updated kitchen with quartz counters and many other features that will please any chef including centre island and corner pantry. Take in the gleaming hardwood floors. The Builder included enchanting vaulted ceilings throughout the main level giving a feeling of luxury. The roomy kitchen and dining area overlook the family room with garden doors opening to deck. Upstairs, double doors open into the primary bedroom where you can experience the beautiful bathroom with soaker tub and extensive walk in closet. The professionally finished lower level is family friendly with an oversized rec room enhanced with an elegant gas fireplace! The Backyard features a deluxe deck with handy awning to create the shade you need when enjoying a warm afternoon. Take in the newer Jacuzzi brand hot tub on chilly winter nights! This is truly a family home that provides upscale entertainment options for friends and family and is located on one of Belmonts' nicest streets, just a 5 minute walk from the area's newest elementary school: Belmont Meadows opening Jan 2027. Schedule your viewing today! (id:60297)
The Realty Firm Inc.
304 - 729 Deveron Crescent
London South, Ontario
For lease: third floor 1 bedroom apartment with a gas fireplace, balcony, and in unit laundry! Building is smoke free, has controlled entry and an elevator. Public Transit and shopping are within walking distance, including Food Basics, Shoppers Drug Mart and Tim Horton's, and Highbury Road is just a short drive away, giving easy access to Highway 401. No pets please. (id:60297)
The Realty Firm Inc.
78 Optimist Drive
Southwold, Ontario
Rare Opportunity: A Designer-Built Family Retreat Where Craftsmanship Meets Comfort. Welcome to 78 Optimist Drive, a custom-built Halcyon Home where timeless design meets modern family living.Inspired by French vintage style with transitional modern touches, this 2,635 sq ft residence was crafted with precision and purpose. From the moment you enter, natural light highlights elegant arches, detailed millwork, and warm wood tones that create an inviting atmosphere.The heart of the home is the kitchen - a stunning balance of function and beauty with a ten-foot ribbed island, cream and wood cabinetry, gold accents, and hidden butler's pantry featuring checkered tile, open shelving, and a dedicated coffee bar. It flows seamlessly to the dining and great room, where wood-beam ceilings and a sleek fireplace invite relaxation. Double French doors open to a covered patio, blending indoor comfort with outdoor living.Upstairs, a vaulted primary suite offers calm sophistication, with a spa-like ensuite showcasing a freestanding tub and barrier-free shower. Three additional bedrooms, a Jack & Jill bath, and a convenient second laundry room complete the thoughtful layout.Built with Halcyon's signature quality- hardwood throughout, custom trim, cathedral ceilings, and flawless finishes.This home delivers both elegance and practicality. The redesigned mudroom, dual laundry spaces, and generous storage reflect a true understanding of family living.Nestled in Talbotville's peaceful Southwold community, just minutes from London, this home offers the perfect blend of tranquility and accessibility. 78 Optimist Drive isn't just beautifully designed; it's built for connection, comfort, and everyday luxury. A rare opportunity to own a home that feels as exceptional as it looks. (id:60297)
Prime Real Estate Brokerage
904 - 375 South Street
London East, Ontario
Welcome to SOHOSQ, a vibrant new rental community in the heart of London's SoHo neighbourhood. Just steps from the bustling Downtown core and the serene Thames River, this thoughtfully designed community delivers the perfect balance of comfort, convenience, and urban living. Each suite is crafted with high-end finishes, including stainless steel appliances, quartz countertops, custom flooring and cabinetry, and floor-to-ceiling windows that flood the space with natural light. Private balconies and individually controlled heating and air conditioning ensure year-round comfort tailored to your needs. At SOHOSQ, residents enjoy an exceptional lineup of amenities designed for relaxation, productivity, and entertainment. Stay active in the fully equipped gym, unwind on the outdoor terrace, or host gatherings in the stylish party room. Additional perks include a cozy lounge, modern co-working space, private theatre, and a vibrant games room, all designed to enhance your lifestyle and convenience.Built by Medallion, a trusted name in quality high-rise rental properties, SOHOSQ fosters a strong sense of community while prioritizing sustainability and long-term value. RENTAL INCENTIVES AVAILABLE! Contact the listing agent to learn more. Suite interior photos are of a similar unit in the building and are for illustrative purposes only. (id:60297)
The Realty Firm Inc.
405 - 375 South Street
London East, Ontario
Welcome to SOHOSQ, a vibrant new rental community in the heart of London's SoHo neighbourhood. Just steps from the bustling Downtown core and the serene Thames River, this thoughtfully designed community delivers the perfect balance of comfort, convenience, and urban living.Each suite is crafted with high-end finishes, including stainless steel appliances, quartz countertops, custom flooring and cabinetry, and floor-to-ceiling windows that flood the space with natural light. Private balconies and individually controlled heating and air conditioning ensure year-round comfort tailored to your needs.At SOHOSQ, residents enjoy an exceptional lineup of amenities designed for relaxation, productivity, and entertainment. Stay active in the fully equipped gym, unwind on the outdoor terrace, or host gatherings in the stylish party room. Additional perks include a cozy lounge, modern co-working space, private theatre, and a vibrant games room, all designed to enhance your lifestyle and convenience.Built by Medallion, a trusted name in quality high-rise rental properties, SOHOSQ fosters a strong sense of community while prioritizing sustainability and long-term value. RENTAL INCENTIVES AVAILABLE! Contact the listing agent to learn more. Suite interior photos are of a similar unit in the building and are for illustrative purposes only. (id:60297)
The Realty Firm Inc.
Lot #68 - 44 Benner Boulevard
Middlesex Centre, Ontario
Huge builder incentive alert!! This is a rare chance to secure a fully upgraded Melchers model home with one of the largest incentives Melchers' as offered in Kilworth Heights West. For a limited time only, on firm sale written by December 31, 2025, this never-before-offered model home is available for purchase with possession in as little as 90 days. Built with Melchers' signature craftsmanship and timeless design, this 4-bedroom, 3-bathroom home features a bright, open-concept main floor with wide-plank hardwood, custom millwork, designer lighting, and expansive windows. The chef's kitchen offers full-height cabinetry, a large island with seating, quartz surfaces, premium appliances, and a walk-in prep kitchen complete with additional sink and storage. The adjoining dining area opens to the covered patio, creating an effortless indoor-outdoor flow. The living room showcases a floor-to-ceiling fireplace with integrated shelving and a view of the private rear yard. A spacious foyer, mudroom with built-ins, and a dedicated laundry room provide exceptional functionality. Upstairs, the primary suite impresses with a generous bedroom, sitting area, and a spa-inspired ensuite with double sinks, tiled shower, and walk-in closet. Three additional bedrooms and a full bath complete the second level. Located in the sought-after community of Kilworth Heights West, this home offers modern amenities, walking trails, parks, and quick access to Komoka, London, and major highways. An exclusive opportunity to own a fully finished Melchers model home-move-in ready, professionally curated, and available only for a short window. (id:60297)
Sutton Group Pawlowski & Company Real Estate Brokerage Inc.
Exp Realty
471 Sophia Crescent
London North, Ontario
This beautifully designed, contemporary detached two-storey house, is nestled in a quiet crescent within the desirable North-West area of London. Built by Mapleton Homes. It features 4 spacious bedrooms and 3 bathrooms. Double door entry to Elegant Foyer. Step inside to discover a living/family room with a cozy fireplace and large windows that fill the space with natural light. The expansive kitchen features a beautiful quartz countertop, Toward the backyard, a huge covered deck. it is in move-in condition for a family. Showing need to be advised 24 Hours before showing. (id:60297)
RE/MAX Centre City Realty Inc.
THINKING OF SELLING or BUYING?
We Get You Moving!
Contact Us

About Steve & Julia
With over 40 years of combined experience, we are dedicated to helping you find your dream home with personalized service and expertise.
© 2025 Wiggett Properties. All Rights Reserved. | Made with ❤️ by Jet Branding
