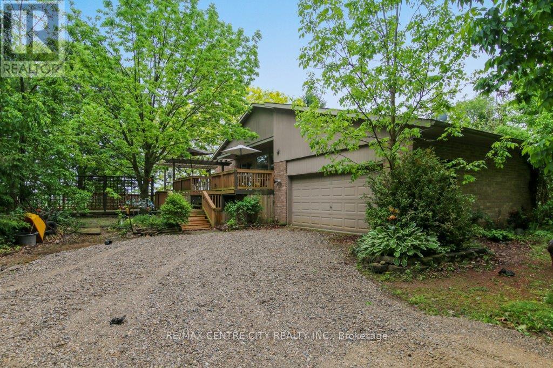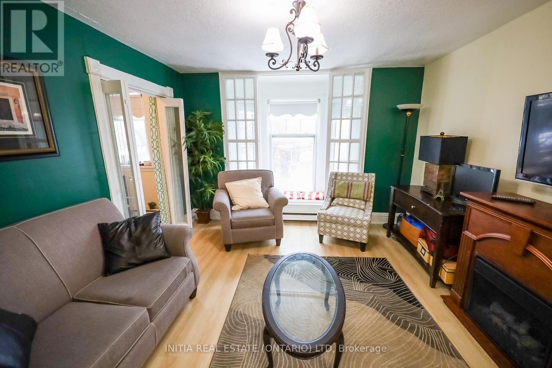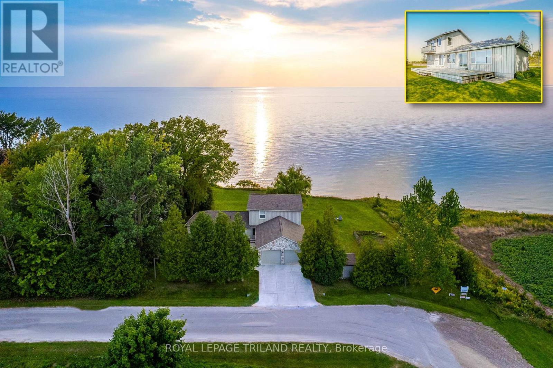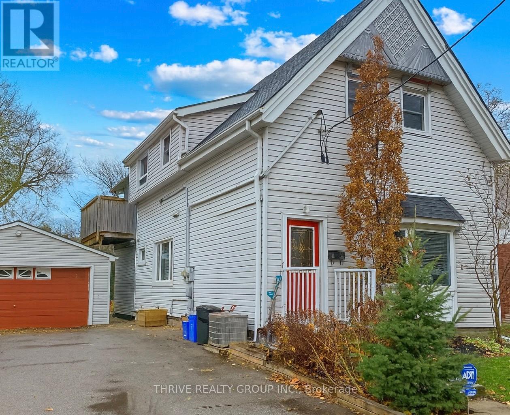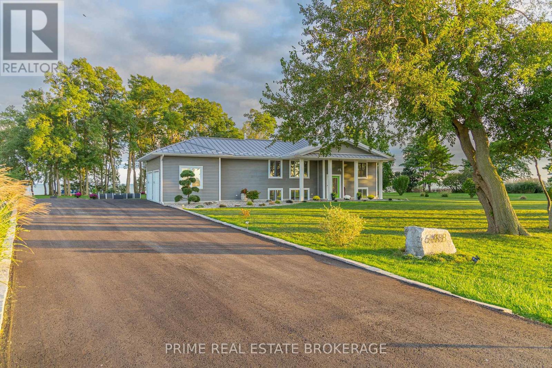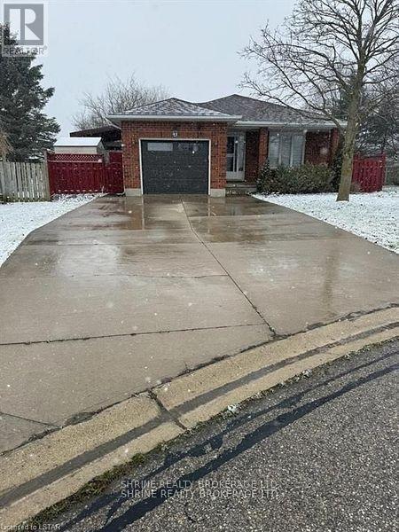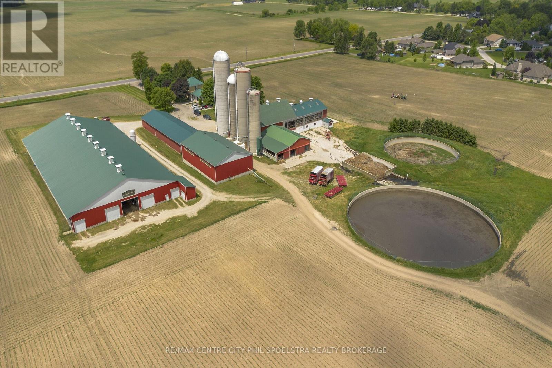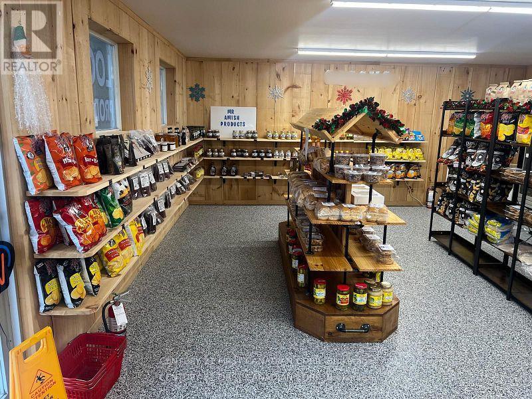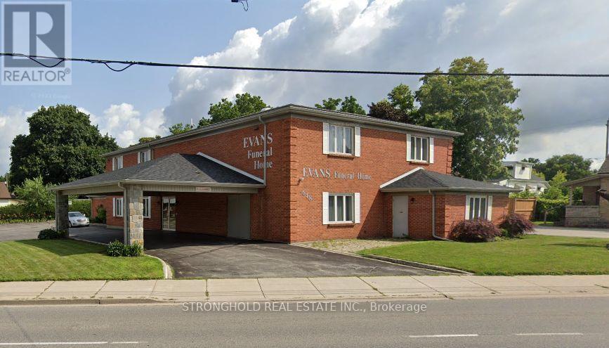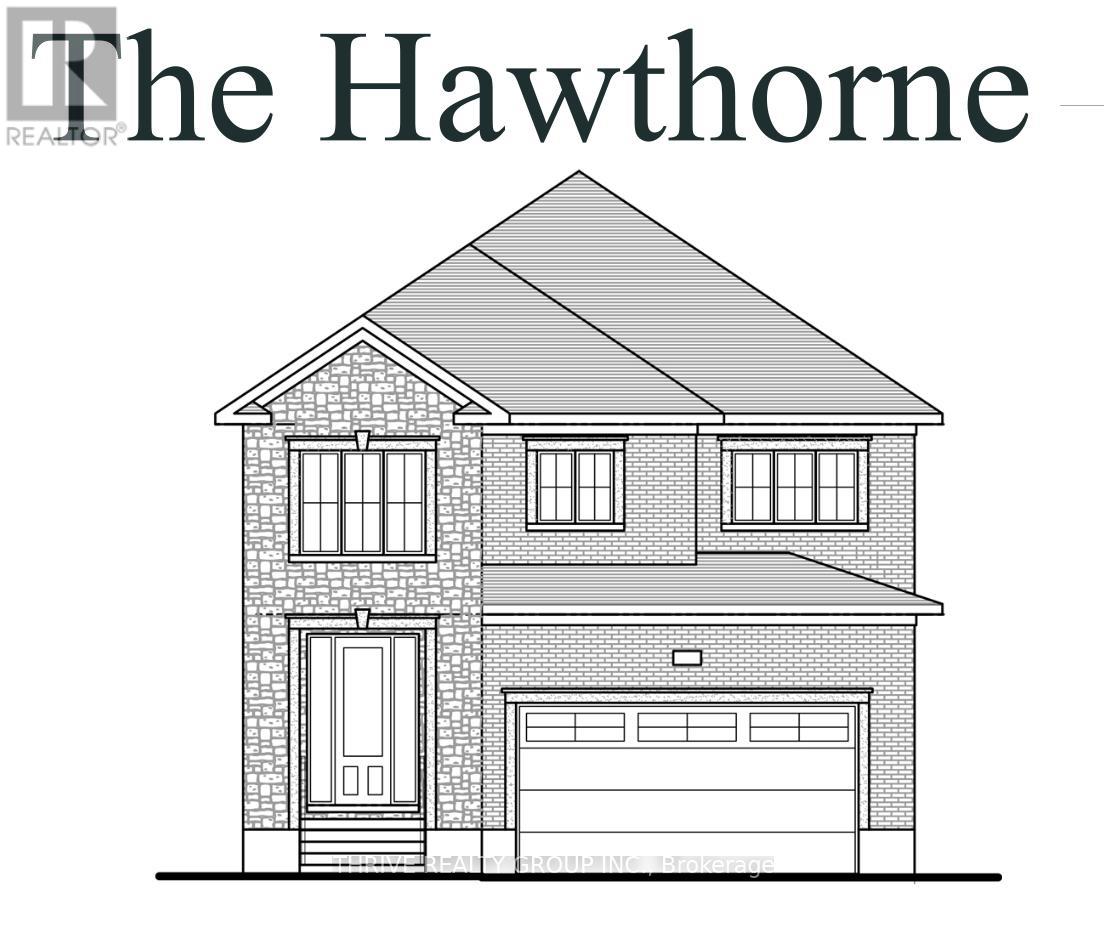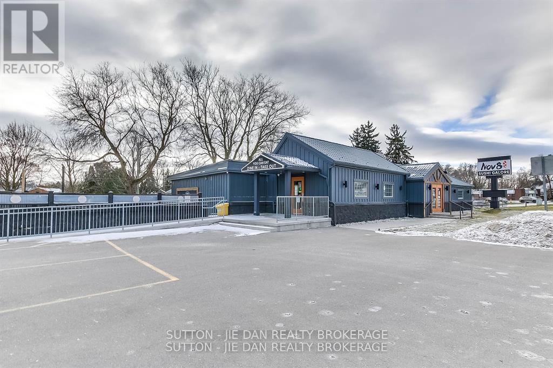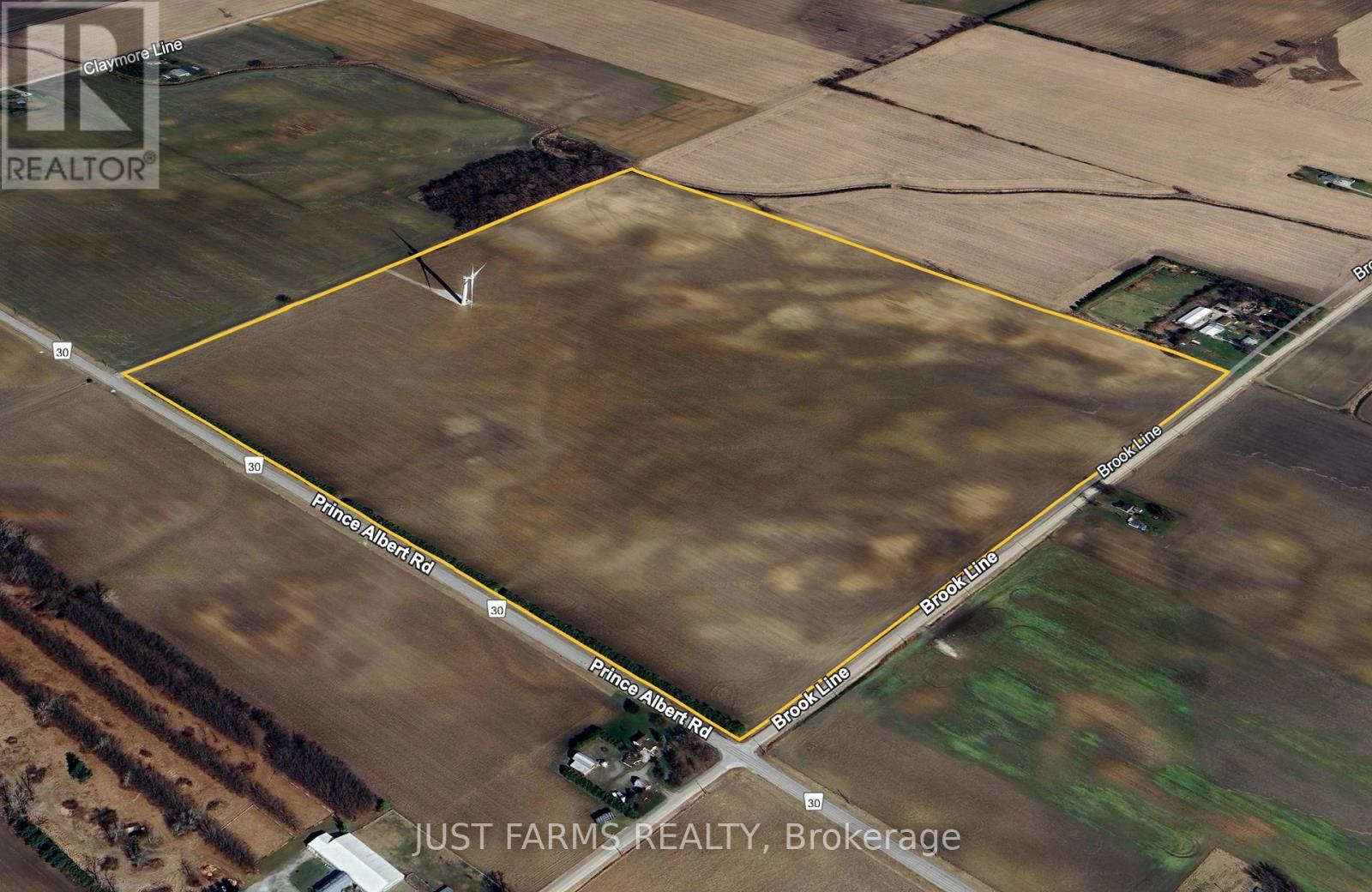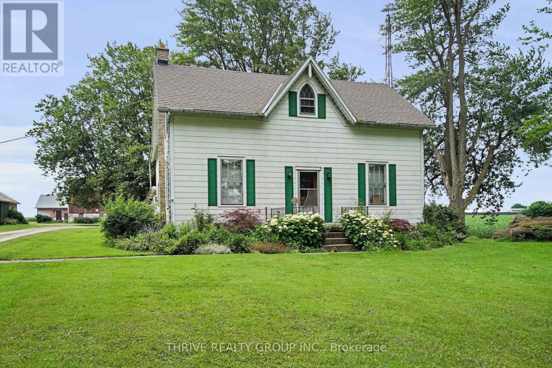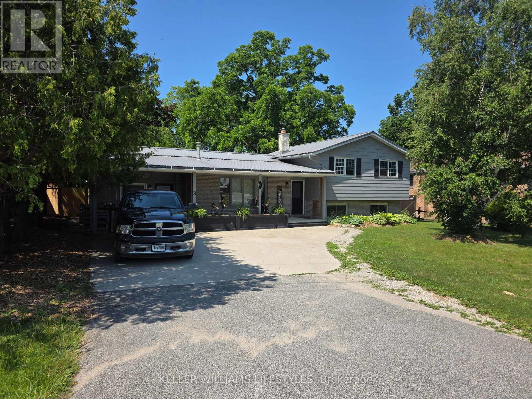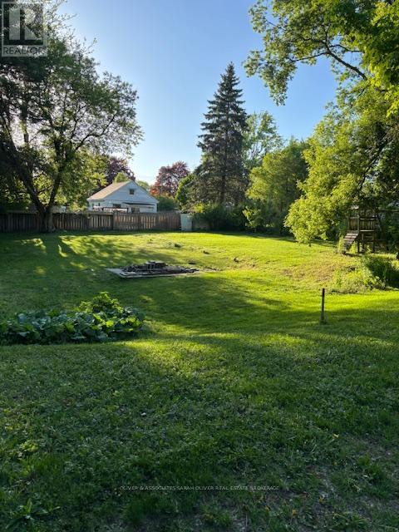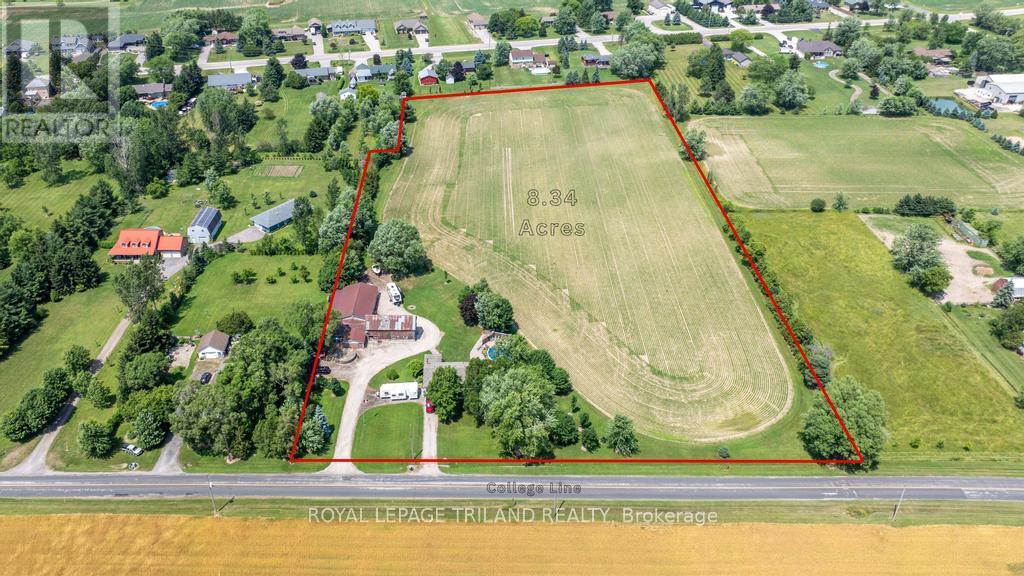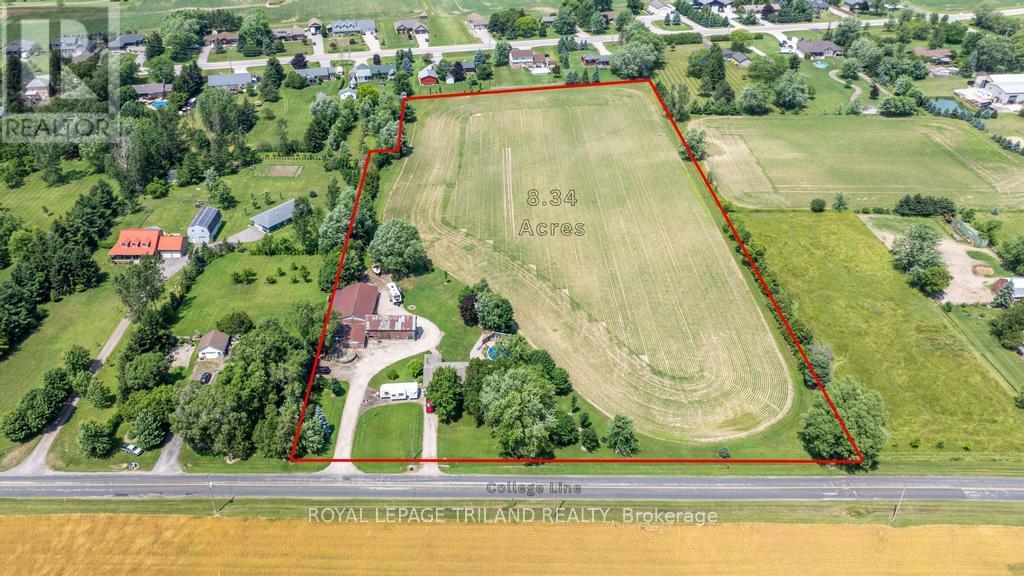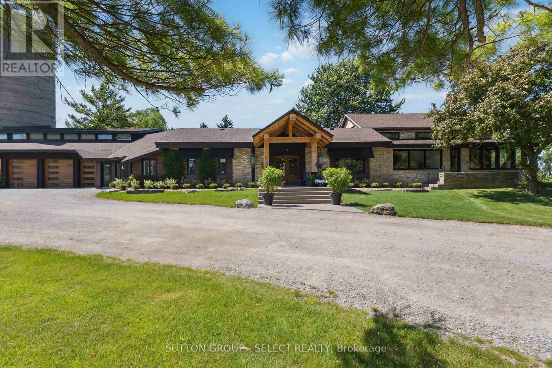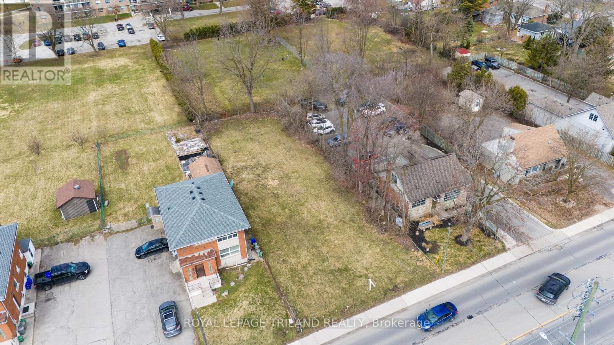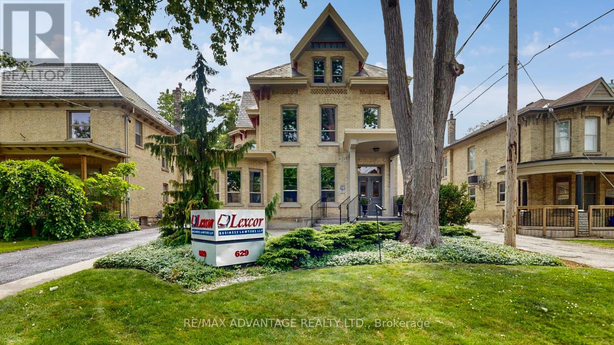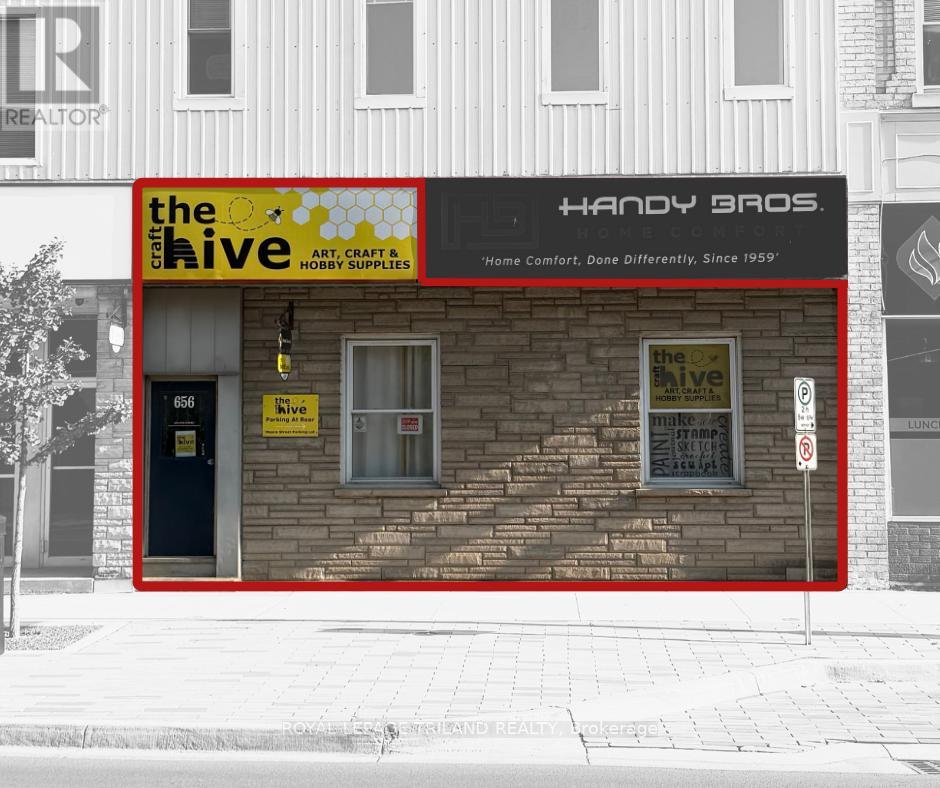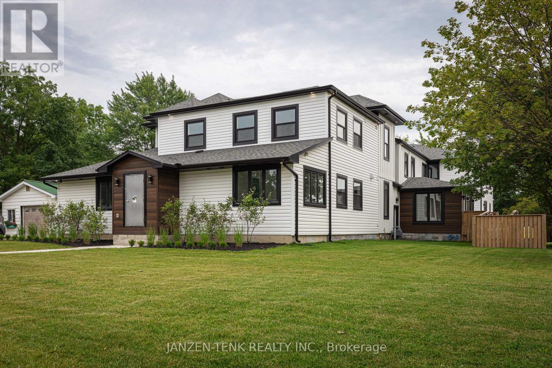Listings
34639 Third Line
Southwold, Ontario
This stunning home is nestled on 83 acres of picturesque farm land in Southwold, offering the perfect blend of country living and modern convenience. The property includes a spacious barn with attached office, ideal for various uses, previously an airplane hanger. Upon arrival, you are welcomed by a charming side deck, offering breathtaking views and an excellent space for entertaining, with convenient access to the kitchen. As you enter the home through the large front doors, you'll be greeted by a bright foyer. A few steps lead you into the inviting living room, complete with a cozy gas fireplace, and an elegant dining room with expansive windows that provide stunning views of the surrounding land. The eat-in kitchen features a breakfast bar and a walk-out to the deck, making it an ideal spot for family meals, entertaining, or summer BBQs. Down the hall, the spacious primary bedroom includes a walk-in closet and a cheater 5-piece ensuite, offering a peaceful retreat. A second bedroom completes this level.The lower level is designed for relaxation and entertainment, featuring a cozy sitting room and a spacious recreation room, as well as a sunk-in area with a charming wood-burning stone fireplace, perfect for curling up with a good book. This level also includes a laundry room, two additional bedrooms, and a 4-piece bathroom. With its ample space, serene surroundings, and versatile layout, this home offers a unique opportunity to enjoy a tranquil lifestyle with easy access to major highways. (id:60297)
RE/MAX Centre City Realty Inc.
552 Adelaide Street N
London East, Ontario
Great investment property close to downtown with short bus rides to both of Fanshawe College and Western University. Fully tenanted property with total rental income of $3800 per month (upper leased until Aug 2025 - $1650, and main is March 2025 - $2150) with tenants paying all utilities. Tenants are planning on staying. Fully funded this property has a capitalization rate between 5.5% and 6% meaning right from the start it is cash flow positive. Building was cleaned up and renovated in 2023 so very little can be expected in terms of maintenance fees for the next few years. Rents are slightly below market value meaning this building will perform more strongly and be an even better addition to your portfolio as time progresses. This yellow brick home sits on the edge of Woodfield and Old East Village. The main floor has 2 large bedrooms plus a basement with additional room. The upper has 1 bedroom plus den, both with in suite laundry. Property is being sold fully furnished excluding tenants belongings. Parking is at the rear of the building and access is off of Princess. (id:60297)
Initia Real Estate (Ontario) Ltd
71899 Sunridge Crescent
Bluewater, Ontario
GRAND BEND AREA .65 ACRE LAKEFRONT HOME W/ SANDY BEACH | ONE OF A KIND OFFERING: This impressive & young 4 season Scandinavian style beach house, just a 5 min drive to everything you need in downtown Grand Bend, provides views of the lake & sunsets so exquisite, so epic, so stunning, that they'll outclass any other lakefront view you've seen! As a local real estate specialist & also as someone who grew up on the lake in this area, I've visited many lakefront properties. THIS gorgeous 2500 SQ FT 4 bed/3 bath lakefront charmer has the most immaculate & incredible views of Lake Huron & it's top 10 sunsets you will have ever seen in your life! It is absolutely breathtaking - a lakefront gift from the heavens, with almost every window in the home framing-in this mind-blowing view for your daily enjoyment, offering over 200 degrees of panoramic lake & sunset views spanning the staggering 177 FT of lake frontage! Plus, you get stellar & consistent sandy beach! The unique house, w/ a newer furnace, hot water tank, & roof (all less than 10 yrs old), offers a spectacular exterior & interior alike. Passing the stone/board & batten exterior to enter the home, you'll be able to see the lake the second you walk through the roadside door just opposite the inside entry from your roomy attached garage. The bright & beachy feel fosters a superb harmony w/ the expansive lakeview windows, boasting unique whitewashed wood ceiling features & higher-end Scandinavian finishing w/ attention to quality & longevity at every turn. The efficient younger home offers low utility billing, right on the shoreline! With over 1/2 an acre of premium privacy on the lake, practically NO NEIGHBORS, & privately owned & BRAND NEW (2023) stairs to the beach, this is a show stopper! Super unique, exceptionally well-positioned for water & sunset views, & available fully furnished w/ HOT TUB & quick possession. AirBnB Ready w/ Cleaners / $75K per yr Rental! Book your private viewing today. (id:60297)
Royal LePage Triland Realty
12 Edith Street
London North, Ontario
Turnkey & Licensed Duplex in the core of London. This property has been meticulously maintained and renovated top to bottom over the past few years. The Main unit offers 2 Bedrooms + Den with an open concept layout and a walkout to the new large deck in the private backyard. The Upper unit offers 2 Bedrooms with an open concept layout and a private deck off of the living room. Both units have separate in-unit laundry as well as ALL SEPARATE UTILITIES. Plenty of parking with a double wide private driveway plus a double detached garage. The detached garage/ shop has its own Hydro Panel and can possibly be rented out for extra cashflow. Close to all amenities and walking distance to DT this property has not seen a vacancy in over 10 years. Large Lot with detached garage which may offer a potential Additional Residential Unit. This property is located close to Riverside Dr & Wharncliffe Rd. (id:60297)
Thrive Realty Group Inc.
6498 Talbot Trail
Chatham-Kent, Ontario
Prepare to be blown away! This executive 4 Bedroom, 3 bathroom raised ranch is situated on 1.49 acres of scenic Lake Erie. With a treed setting along southwestern Ontarios majestic bird and butterfly migration route, you'll feel like you're in a provincial park sitting in your own backyard. As soon as you step inside you'll find an extensively reimagined masterpiece. Not an inch has been left untouched by the whole home luxury renovation completed in 2020. The Kitchen has been designed meticulously with a Sub Zero fridge, Wolf induction cooktop, convection/steam oven, hood fan and commercial grade sink and faucet. Your inner Gordon Ramsay will emerge in this kitchen. Family and guests will effortlessly find comfortable spaces to relax and unwind, with a custom 9x9 foot kitchen island that seats 10+, and includes ample storage and an integrated Asko dishwasher; a Great room, replete with a 6 foot, three-sided Regency gas fireplace, and access to your peaceful 3-season screened-in outdoor living space to take in the exquisite views, sunrises, birds, breezes and butterflies, all while keeping any insects at bay. On the lower level you will find multigenerational living at its finest. An entirely separate, yet integrated unit with private entrance, 2 bedrooms and walkout terrace. In the lower kitchen you'll find the same attention to detail as the kitchen above, including commercial grade double sink and faucet, GE range, refrigerator, and microwave, and Asko dishwasher. The bathroom, kitchen, and family room are complete with radiant in-floor heating and a cozy electric fireplace. Both bedrooms give you more than enough space to feel at home with plenty of storage, and the bathroom has been renovated with a walk-in shower, and double sink vanity. A brand new asphalt driveway has parking for up to 10 vehicles, and brings you to your heated 2.5 car garage with plenty of overhead storage for kayaks/canoes or any other adventure. This property truly inspires! (id:60297)
Prime Real Estate Brokerage
41 Hillside Road
Ingersoll, Ontario
All-brick 3-bedroom, 2-bathroom home located on a quiet, family-friendly cul-de-sac. Featuring hardwood floors throughout the living room, dining room, hallway, and bedrooms. The kitchen includes a floating island with a brand-new countertop and additional storage. A formal dining room is set apart from the living room and kitchen, offering defined living spaces. The finished lower level features a spacious family/games room complete with a pool table and bar area perfect for entertaining. Additional 3-piece bathroom and laundry area in the basement. Please note: Garage not included in rent; driveway parking only. Basement access is limited to the laundry and bathroom. (id:60297)
Shrine Realty Brokerage Ltd.
34212 Denfield Road
Lucan Biddulph, Ontario
Welcome to Greenway Farms, located just west of Lucan. This pristine, robot dairy operation features a 2013 Wilcon built freestall sand barn with two Lely A4 milking robots and 108 stalls. Situated on 107 acres of prime systematically tiled land with an additional 100 acre farm available nearby. Designed for comfort and efficiency, the barn is bright, well-ventilated, and thoughtfully laid out with dedicated spaces for dry cows, maternity care, and calves. There are newly renovated heifer facilities as well. With upright feed storage and ample manure storage in place, this 111 kg ongoing farm is a model of efficient, modern dairy farming. (id:60297)
RE/MAX Centre City Phil Spoelstra Realty Brokerage
RE/MAX Centre City Realty Inc.
349 Stanley Street
Deseronto, Ontario
This 3+1 bedroom, 1 bathroom home offers approximately 1,700 sq ft of living space. The upper level has been fully renovated, including updated wiring (plugs and switches), insulation, drywall, flooring, light fixtures and fans, trim, doors, and paint. The main level is about 85% renovated with similar upgrades, including new flooring and fresh paint throughout. Windows and exterior doors were replaced around 2015, and a natural gas furnace was installed in 2018.Outside, a three-level deck (approximately 760 sq ft) overlooks a fully fenced yard framed by mature trees and refurbished gardens featuring new weed cloth, mulch, and plants. The 24' x 20' two-storey garage has seen substantial improvements between 2020 and 2024, including a new steel roof, redone roof trusses, new subfloor on the upper level, updated vinyl siding, soffit, fascia, and new windows.Located in the quiet town of Deseronto, this home is within walking distance to local amenities and the regional transit bus route to Napanee and Belleville. The elementary school is right next door, and the high school bus stop is just a few minutes away. Belleville is a 20-minute drive, Napanee is 15 minutes, and Kingston is about 40 minutes. (id:60297)
Fair Agent Realty
3 - 1830 Gainsborough Road
London North, Ontario
Great opportunity to own a successfully store in a very good location. This store benefits from excellent visibility. Currently operating as a small Supermarket, grocery, Bakery store with loyal customer base, its a turnkey business ready for a new Owner. With low rent, minimal overhead, and excellent potential for growth for someone ready to take it to the next level. Owner is planning to add Fruits and Vegetables in this summer. Add new services or extended hours to increase revenue further. This is an excellent investment opportunity. (id:60297)
Century 21 First Canadian Corp
658 Hamilton Road
London East, Ontario
Positioned along one of Londons major arterial roads, 658 Hamilton Road presents an exceptional opportunity for investors, developers, or owner-occupiers seeking a high-visibility, high-traffic location. This versatile property is ideally suited for commercial, mixed-use, or redevelopment purposes, with flexible zoning that supports a wide range of permitted uses. The operation of a funeral home, crematorium, transfer service, removal service, or any other business within the bereavement sector is expressly prohibited on these premises, and this restriction shall remain binding upon the current owner and all subsequent owners, successors, or assigns. Must be sold in conjunction with 648 Hamilton Road. (id:60297)
Stronghold Real Estate Inc.
648 Hamilton Road
London East, Ontario
Discover the potential at 648 Hamilton Road, a highly visible commercial property ideally located in the heart of London's revitalizing Hamilton Road corridor. This prime site offers a blend of strong street exposure, flexible zoning, and redevelopment potential making it an attractive asset for business owners, investors, or developers. The operation of a funeral home, crematorium, transfer service, removal service, or any other business within the bereavement sector is expressly prohibited on these premises, and this restriction shall remain binding upon the current owner and all subsequent owners, successors, or assigns. Must be sold in conjunction with 658 Hamilton Road. (id:60297)
Stronghold Real Estate Inc.
Lot 31 Virtue Drive
London South, Ontario
Step into "The Hawthorn," a beautifully designed home offering 2,588 square feet of sophisticated living space. This home is ideal for families who value both modern convenience and timeless elegance.The main floor boasts a welcoming layout, with a spacious great room that flows seamlessly into the kitchen and dining space, creating an inviting atmosphere perfect for both daily living and entertaining. A main floor office provides a quiet and productive space, ideal for remote work or study. The kitchen features premium finishes and ample storage."The Hawthorn" includes four generously sized bedrooms, each offering plenty of space and natural light. The primary suite provides both comfort and privacy, with an ensuite bathroom designed for relaxation. The home also features 3 and a half bathrooms, ensuring convenience for everyone in the household. With a two-car garage and a stylish brick and stone exterior, "The Hawthorn" has excellent curb appeal. The full basement offers exciting future potential, with rough-ins in place for a future bedroom and additional living space, allowing you to customize the layout to suit your needs.This home is thoughtfully designed to accommodate the demands of modern living while maintaining a welcoming, family-friendly feel. Dont miss out on the chance to make "The Hawthorn" your forever home. (id:60297)
Thrive Realty Group Inc.
2300 Wharncliffe Road S
London South, Ontario
Opening restaurant? Excellent opportunity! Located in south west London lambeth area, 3380 SqFt with approx 75 seats with liquor liscence. Currently serving Japanese cuisine www.sushigalore.com. Major road along wharncliffe Rd South gives business excellent exposure. Hurry! Opportunity won't last long! (id:60297)
Sutton - Jie Dan Realty Brokerage
24961 Prince Albert Road
Chatham-Kent, Ontario
Add to your land base with this highly productive 102 acre farm parcel located in the heart of Chatham-Kent. The land is systematically tiled and fully workable, featuring Brookston sandy loam soil well known for its excellent yielding capacity. Whether you're looking to expand your current operation or invest in prime farmland, this property offers significant potential. In addition to the land, there is also wind turbine income, providing a steady and reliable revenue stream. Don't miss this fantastic opportunity to acquire a top-quality farm in a highly sought-after region. Contact us today for more details. Tile maps available. Spring closing preferred. (id:60297)
Just Farms Realty
20664 Heritage Road
Thames Centre, Ontario
Peaceful Country Living Just Minutes from the City Nestled away, with long driveway, lined by a picturesque canopy of mature trees, this recently severed 2.9-acre rural retreat offers the ultimate in privacy and serenity with no neighbours in sight. Located less than 30 minutes to London and just 5 minutes to Thorndale, this property blends the tranquility of the countryside with the convenience of nearby amenities. The charming 4-bedroom, 2-bathroom home is full of character and ready for your personal touch. With spacious living areas and plenty of natural light, its a place where comfort meets opportunity. Whether you're raising a family, hosting gatherings, or simply soaking up the peace and quiet, this home provides the perfect canvas. A 1-bedroom, 1-bathroom bonus structure offers unlimited potential for whatever suits your lifestyle. The attached two-car garage and picturesque barn provides plenty of storage or workshop space, completing the rural lifestyle setup. Free your imagination and make this superb location your dream home. Whether you're dreaming of a quiet sanctuary, or a creative haven, this unique property has the space and seclusion to bring your vision to life. (id:60297)
Thrive Realty Group Inc.
51 Main Street S
Bluewater, Ontario
Welcome to 51 Main Street South in beautiful Bayfield a spacious and inviting sidesplit home that blends small-town charm with modern comfort. Thoughtfully designed for flexibility, this home features five bedrooms three upstairs and two in the fully renovated lower level along with two full bathrooms, making it ideal for families and guests. Currently leased, the property brings in $4,500/month. Set on a generous lot with a large, private backyard, and just moments from Lake Huron, scenic trails, charming shops, and restaurants, this is the lifestyle you've been dreaming of right in the heart of Bayfield. (id:60297)
Keller Williams Lifestyles
2 Ellsworth Close
London East, Ontario
Build the home of your dreams on this perfectly positioned piece of land. Pretty and peaceful Cul de Sac location with easy access to highway 401, downtown London, and Fanshawe college. The lot is essentially a rectangle 55ft x 108 ft. This property is a stone throw from coffee shops, restaurants, and all of your shopping essentials, providing ultimate convenience. Escape from the hustle and bustle of the city with a stroll through the scenic parks and walking trails that surround the neighborhood. For the investor minded, build up to four residential dwelling units; see the City of London website under "additional Residential Units" for more information. Services on the street. Don't miss this incredible opportunity (id:60297)
Oliver & Associates Sarah Oliver Real Estate Brokerage
47808 College Line
Malahide, Ontario
Development Opportunity:8.3 acre residential development property (zoned HR). Potential for 12-15 residential building lots (subject to municipal approval). 15 minutes to highway 401, 10 minutes to Aylmer. Property also has an existing brick bungalow (currently occupied) and a barn/shop.(potential severance) (id:60297)
Royal LePage Triland Realty
47808 College Line
Malahide, Ontario
Development Opportunity:8.3 acre residential development property (zoned HR). Potential for 12-15 residential building lots (subject to municipal approval). 15 minutes to highway 401, 10 minutes to Aylmer. Property also has an existing brick bungalow (currently occupied) and a barn/shop. (potential severance) (id:60297)
Royal LePage Triland Realty
10096 Charlton Drive
Middlesex Centre, Ontario
One-of-a-Kind Country Estate - Discover this exceptional 8600 sq ft restored farmhouse in Middlesex County - a rare blend of 1850s charm and modern luxury, just 15 minutes northwest of London. Set on a private, picturesque landscape of just under 3 acres with rolling farmland, mature trees, and oversized ponds, this estate home offers the serenity of rural living with city convenience. The main residence features 4 spacious bedrooms and 3.5 bathrooms, including three en-suites and a rare main-floor suite, ideal for guests or aging parents. The gourmet kitchen is built for entertaining, with a massive island, 48" Smeg gas range, double fridge/freezer, plus a walk-in pantry/laundry room. Enjoy multiple inviting living spaces which include a sunken living room with gas fireplace and pond views, a bright sun-room, cathedral ceilings, custom steel staircase, wine cellar, and seven fireplaces throughout the home. A flexible two-room area currently serves as a hair studio and can easily convert into a home office, gym, or mudroom. An attached 2-bedroom, 1-bath income-generating apartment adds versatility for guests, family, or rental income. Outdoor living is unmatched: a private courtyard with pool and hot tub (2019), a lanai with a fireplace and retractable windscreen walls, and three patios offering year-round relaxation and entertaining. The grand timber frame portico and beautifully landscaped grounds create an unforgettable first impression. Additional features include a 4-bay garage with epoxy floors and man cave, outdoor shed, custom awnings, and a private balcony off the primary suite with sweeping views of the ponds and green space. The property is adorned with mature trees including Weeping Willows, Magnolias, Oaks, and Maples. Truly an ideal setting for families, professionals, or entertainers, this legacy estate provides unmatched privacy, beauty, tranquility and lifestyle. A true dream home - properties like this rarely come to market. (id:60297)
Sutton Group - Select Realty
656 Huron Street
London East, Ontario
INVESTORS/DEVELOPERS/BUILDERS! Rare opportunity on a 0.231-acre vacant lot (approximately 58 ft x 170 ft) at the bustling Huron and Adelaide intersection! Zoned RO1, its primed for an office or medical office, with services capped at the lot line. Visionary developers take note: with rezoning, this Civic Boulevard gem in a Neighbourhoods Place Type could support stacked towns, fourplexes, or low-rise apartments (subject to City approval). It's clear, flat terrain simplifies construction, making it a standout choice in a high-demand area. Steps from RBC, Shoppers, Tim Hortons, FreshCo, and walking distance to parks and trails, this site offers unbeatable exposure. This is a big opportunity for your next project-act now! (id:60297)
Royal LePage Triland Realty
629 Wellington Street
London East, Ontario
This elegant 3,116 square foot office conversion is located in the heart of London's Business District, a few steps from Victoria Park and Richmond Row. It features 10+ asphalt-paved parking spaces and includes a well-designed assortment of meeting rooms, work areas and private offices over three stories plus a basement storage area. The property has an optical fibre connection to the Internet, with Cat 5 connections in every room. The property underwent significant renovations in 2005, with structural upgrades to all floors meeting commercial code, new electrical, plumbing, insulation, windows, and high-quality interior finishes. In 2024, a 6-ton HVAC system was installed. The property includes a bathroom on each floor above grade, a main-floor coffee station, a second floor kitchenette, and wheelchair accessibility. It also has an alarm system and an inground sprinkler system. Access to the property is via a private driveway on the south and a City-owned laneway on the north. The property enjoys excellent exposure, a prominent street presence, and pylon signage. (id:60297)
RE/MAX Advantage Realty Ltd.
Main Floor - 656 Talbot Street
St. Thomas, Ontario
Commercial Lease Space Available on Talbot - this commercial lease space is perfect for a variety of businesses with C2 zoning. Featuring three rooms plus garage bay, there is plenty of space to accommodate your needs. The property is located on busy Talbot Street, ensuring great visibility and foot traffic. Ample parking is available, making it convenient for customers and employees. The space has been updated and is in excellent condition. Additional storage in basement, plus access to 2nd garage bay that has exterior access only. Rent is Base $1265/month + Add $1125/month for a total rent of $2390/month +hst (hydro, water, gas included in add rent). (id:60297)
Royal LePage Triland Realty
L02 - 460 Victoria Street
Warwick, Ontario
Now leasing at 460 on Victoria in the heart of Watford -- discover thoughtfully designed 1-Bedroom apartments, available for immediate move-in. These bright, modern suites feature stainless steel appliances, quartz countertops, and access to on-site coin laundry. Optional parking is available for $50/month. Set in a quiet, well-maintained 20-unit building, 460 on Victoria offers comfortable, low-maintenance living just minutes from local shops, dining, and community amenities. Photos are for illustrative purposes and may not reflect the exact unit. (id:60297)
Janzen-Tenk Realty Inc.
THINKING OF SELLING or BUYING?
We Get You Moving!
Contact Us

About Steve & Julia
With over 40 years of combined experience, we are dedicated to helping you find your dream home with personalized service and expertise.
© 2025 Wiggett Properties. All Rights Reserved. | Made with ❤️ by Jet Branding
