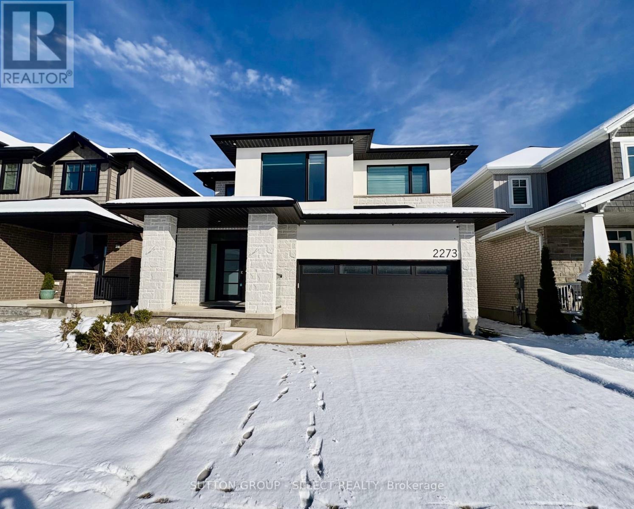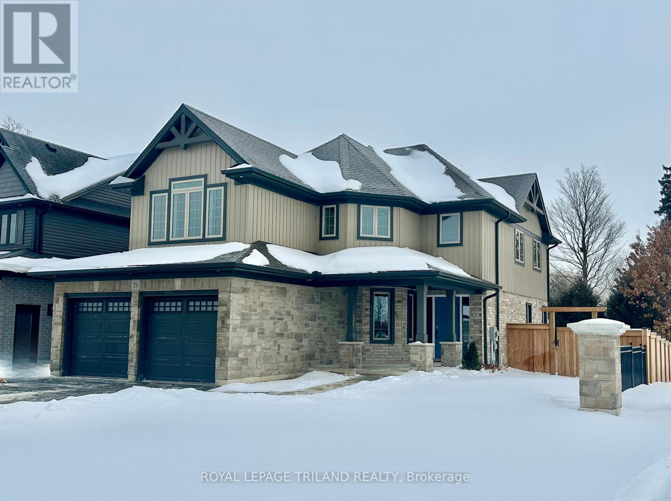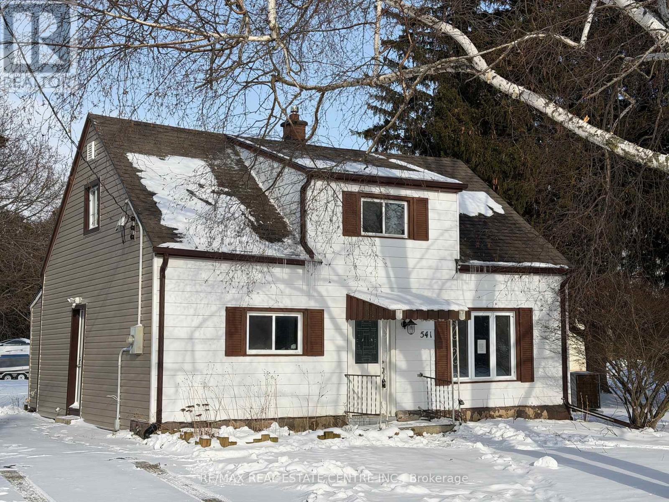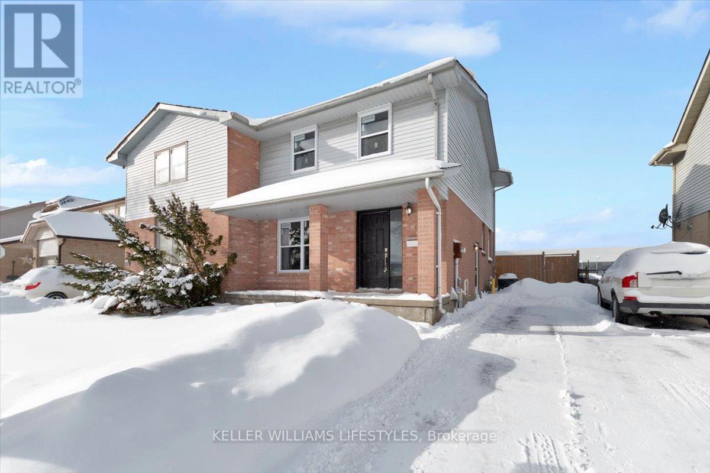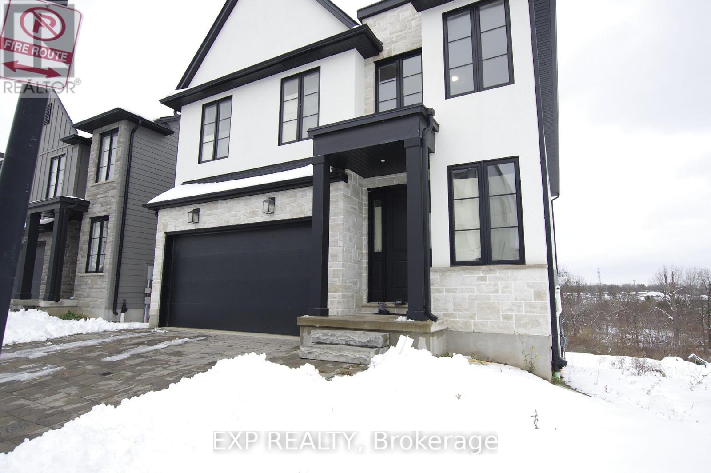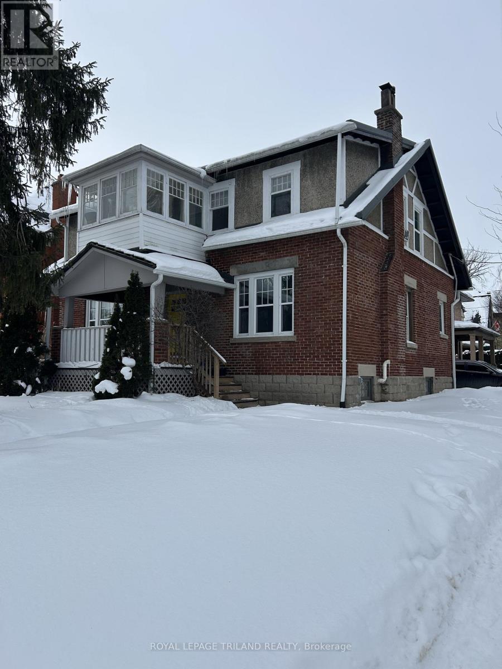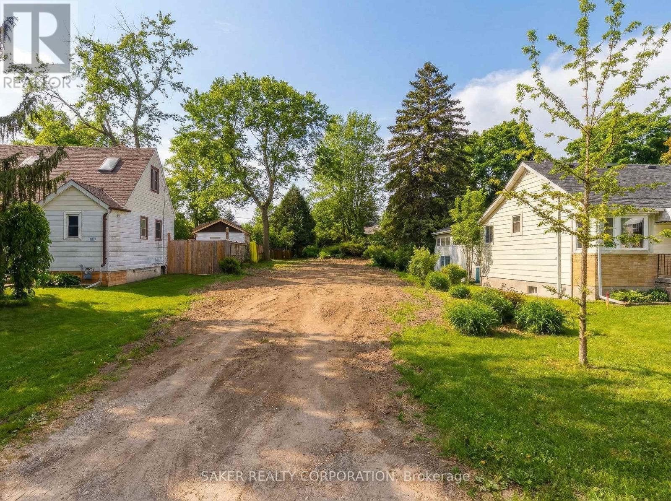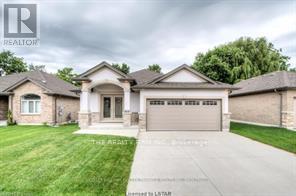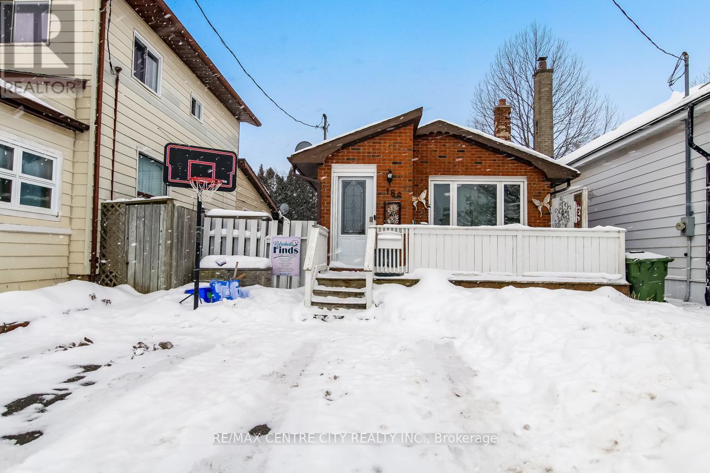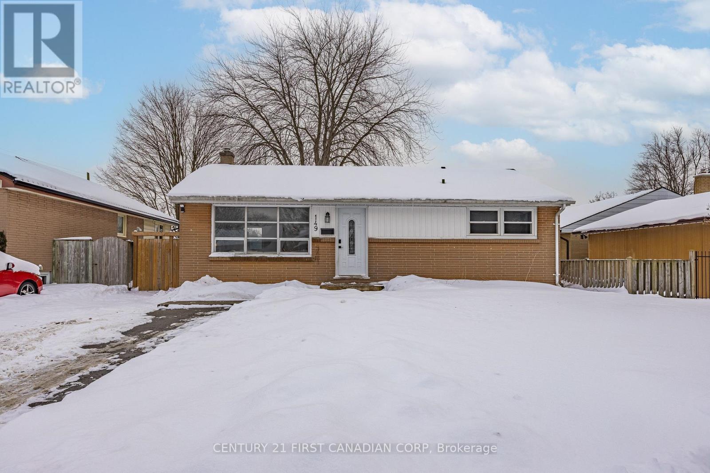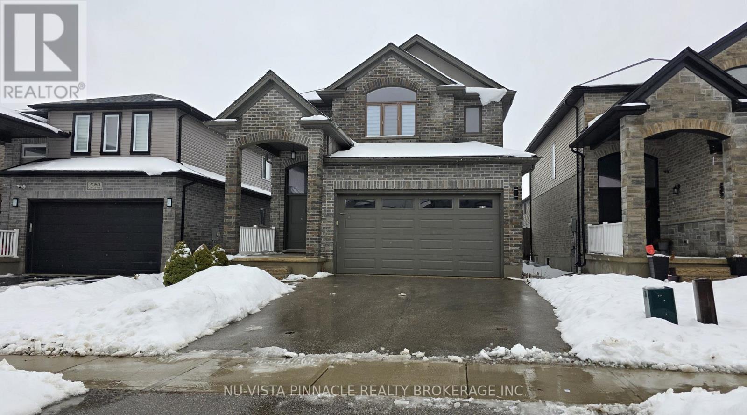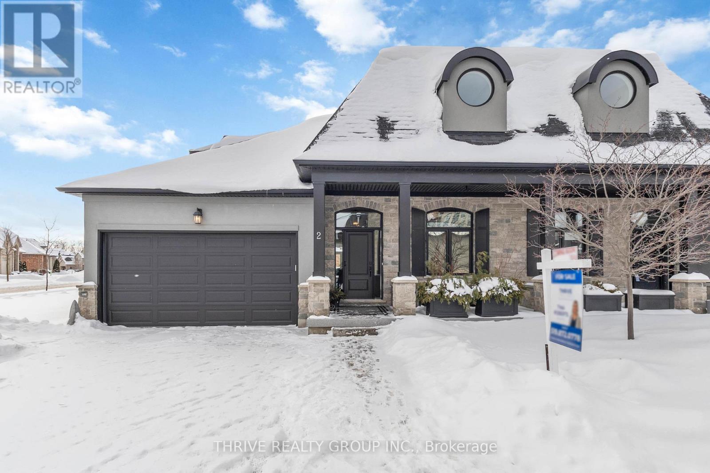Listings
2273 Tokala Trail
London North, Ontario
Experience upscale living at 2273 Tokala Trail, a like-new residence situated in the highly coveted Northwest London neighborhood. This modern two-story home offers privacy, modern design, and an impressive list of features. Designed with an open concept layout, this property includes approx. 3200 sq. ft. of total living space, with 5 bedrooms and 3.5 baths. There's great curb appeal with the stone and stucco exterior with brick and vinyl accents. Inside, the 9' ceilings, engineered hardwood flooring, and oversized windows make a striking impression. The gourmet kitchen features quartz countertops and an extended island. The master suite is complete with a walk-in closet, spa-like ensuite, and freestanding tub. The fully finished basement offers additional living space with a kitchen, family room with built-in storage, and an additional bedroom and bathroom. This property is ideal for larger families seeking comfort and sophistication. (id:60297)
Sutton Group - Select Realty
79 Hickory Lane
St. Thomas, Ontario
This impressive home is located in Lake Margaret Estates and is available for immediate possession. The Windflower model is a 2,487 square foot, 4 bedroom 3.5 bathroom home by award-winning builder Doug Tarry Limited (including a 4kW Solar Array). The main living areas feature hardwood and ceramic tile flooring. On the main level, you will find a large Living Room , Great Room, spacious Kitchen (with quartz countertops, backsplash, peninsula and a butler pantry). On the second floor, there are four spacious bedrooms and 3 Full Bathrooms. One of those bedrooms includes a 4 piece ensuite. Need a space to work from home or a place to curl up with a book, the Primary Bedroom comes with its own adjoining large sitting area, a large walk-in closet and a stunning 4pc ensuite with tiled shower and separate tub. All Appliances Included. WELCOME HOME! (id:60297)
Royal LePage Triland Realty
541 Burtch Road
Brantford, Ontario
Welcome to an exceptional opportunity in the charming and highly desirable community of Mount Pleasant. Set on an impressive 100 x 200 ft lot (nearly acre), this property offers rare space, privacy and potential in a peaceful rural-residential setting just minutes from Brantford amenities. This 1-storey detached home features a functional and inviting layout ideal for families, investors or buyers looking to personalize a property with strong fundamentals. A spacious front entry leads to a large living room, perfect for entertaining or relaxing. The living area flows into the kitchen and a bright sunroom, creating comfortable everyday living and great gathering spaces. The home includes 3 bedrooms and 2 bathrooms (1 full, 1 powder room). Upstairs, two bedrooms and a full bath provide a private family retreat. The full unfinished basement offers excellent storage and future development potential - ideal for added living space, a recreation room or workshop. Outdoors, the deep lot with mature surroundings provides endless possibilities: gardens, play areas and outdoor entertaining. Ample parking easily accommodates multiple vehicles. Located in a quiet, established area near trails and open green space, this property blends country-style calm with access to city conveniences. A rare chance to secure space, location and long-term potential - a must-see property with room to grow. (id:60297)
RE/MAX Real Estate Centre Inc.
89 Erica Crescent
London South, Ontario
This well-maintained two-storey semi-detached home offers 3 bedrooms and 1.5 bathrooms, making it an excellent opportunity for families or first-time buyers. Renovated in 2021, the home features a modern kitchen with quartz countertops and updated cabinetry, stylish vinyl flooring, glass stair railings, pot lights, and a fully fenced yard. The main level includes a spacious living room, a bright kitchen with an eating area, sliding doors leading to a covered patio and private backyard, and a convenient powder room. Upstairs, you'll find a generous primary bedroom, two additional well-sized bedrooms, and a 4-piece bathroom. The finished basement adds valuable living space with a comfortable family room, laundry area, utility room, and ample storage. Additional upgrades include new windows installed in January 2026 and fresh paint throughout, A/C unit (2021). Ideally located in the desirable White Oaks area, close to schools, parks, shopping, and other amenities, this home also benefits from having no neighbours at the back-offering added privacy in a convenient neighbourhood. (id:60297)
Keller Williams Lifestyles
5 - 2835 Sheifield Place
London South, Ontario
Discover the perfect blend of comfort and space in this beautifully maintained 4-bedroom, 3-bathroom home. Ideally suited for growing families or professionals needing dedicated home office space, this property offers an expansive layout designed for modern living. The fully finished lower level provides an ideal "teen retreat" or guest suite, featuring a large recreation room and ample storage. Easy access to 401 and Close to all the amenities. Nestled on a premium ravine lot, offers a rare suburban oasis with complete privacy. (id:60297)
Exp Realty
Unit 2 - 181 Ridout Street S
London South, Ontario
Want to call Wortley Village home? Here is an excellent opportunity to get yourself into the village! This beautiful 1-bedroom main-floor unit features an updated kitchen and bathroom, in-unit laundry, and outdoor storage, making it perfect for a young professional. Enjoy the warm weather on a covered front porch, or warm up by the fireplace, and relax in the large living room with gorgeous hardwood and tons of natural light. The landlord pays for heat and water, and the tenant pays for their personal hydro. (id:60297)
Royal LePage Triland Realty
33 Clemens Street
London East, Ontario
Prime Development Opportunity - Fully Serviced Lot 1.7 km from Fanshawe College. An exceptional opportunity to acquire a fully serviced and shovel-ready, vacant lot. An ideal location for student rentals, multi-family investment or long-term income generation. The property comes with architectural drawings for a proposed duplex, thoughtfully designed as: Unit 1: 5 bedrooms and Unit 2: 2 bedrooms + den. A new survey and lot grading plan have been completed and are available to the buyer. A building permit application was submitted to the City on January 27th and has already passed zoning review. The application remains in the review phase, with the City required to advise of any deficiencies by February 10th. The lot is fully serviced, significantly reducing development timelines and costs: Water: New 1" PEX water service stubbed to the property line. Sewer: At the property line and capped following demolition. Hydro: Overhead; confirmation from London Hydro that 200-amp service with two meters can be provided at no charge. Gas: Enbridge will connect gas with the first 20 meters free once the foundation is installed (buyer to verify). Additional value includes a paid deposit on roof trusses through Copps and Titan Trusses ($750 value) which will be transferred to the buyer. A major financial upside: development charges are expected to be waived for this project, an increasingly rare and highly valuable benefit. With close proximity to Fanshawe College, completed due diligence, services in place, and permits already underway; this offering presents a rare opportunity to enter a high-demand rental corridor with minimal upfront friction. Buyer to due their own diligence. AI photos are for illustration purposes only. (id:60297)
Saker Realty Corporation
73 - 1430 Highbury Avenue N
London East, Ontario
Beautiful one floor, double garage in Mapleridge Estate backing onto a creek and trees. This bungalow offers 2+2 bedrooms, 3 full baths. Main floor laundry room off kitchen. Basement finished with family room and gas fireplace plus 2 additional bedrooms and full bath. Ideal for retiree or family. (id:60297)
The Realty Firm Inc.
186 Centre Street
St. Thomas, Ontario
Welcome to 186 Centre Street, a centrally located 3+2 bedroom, two bath, four-level back split offering exceptional convenience just minutes from downtown St. Thomas, shops, parks, schools, and everyday amenities. This inviting home features a charming front porch, a private two-car driveway, and plenty of additional street parking. Step inside to a welcoming entryway that opens into a bright living room, highlighted by a large front window that fills the space with natural light. Just beyond, you'll find a cozy eat-in kitchen that makes excellent use of its footprint, offering sufficient counter space and a functional island for added prep and workspace. Off the kitchen, access the side porch leading to the backyard, where you'll enjoy a spacious deck, hot tub, and storage sheds - perfect for relaxing or entertaining outdoors. Upstairs, the home offers three comfortable bedrooms and a 4-piece bathroom. The lower level adds even more versatility, featuring a 3-piece bathroom with recently updated tile flooring, a charming den ideal for a reading nook, play area, or home gym, and two additional bedrooms. A few steps down, the basement level provides generous storage space, a dedicated laundry area, and a workbench well-suited for crafting, hobbies, or projects. Well laid out and located in the heart of the city, this home offers flexible living space and great value for families, first-time buyers, or investors alike. (id:60297)
RE/MAX Centre City Realty Inc.
149 Jasper Crescent
London East, Ontario
Welcome home to this beautifully updated 2-bedroom 2-bathroom bungalow, which is nestled away on a quiet crescent in East London. Thoroughly refreshed throughout, this charming home blends classic bungalow character with modern comfort. The bright, open living and dining areas are ideal for everyday living and entertaining, while the updated kitchen offers stylish finishes and plenty of workspace. Two generous sized bedrooms and a newly updated bathroom complete the main level. The lower level includes a large recreation room, full washroom, a versatile den, and plenty of storage space. Step outside to enjoy a large yard with an expansive deck, ideal for entertaining, relaxing, or family gatherings. Located close to parks,schools,shopping,transit,401, and all the convinces East London has to offer. This move-in-ready bungalow is an ideal opportunity for first-time buyers, downsizes or investors alike. (id:60297)
Century 21 First Canadian Corp
Lower Level - 2076 Gough Avenue
London North, Ontario
** All Utilities Included (Restrictions Apply) ** This spacious one-bedroom basement apartment at 2076 Gough Ave offers a comfortable and functional layout with a full kitchen, living room, and private in-unit laundry, providing all the conveniences of home. Heat, water, and hydro are included, and one outdoor parking space is provided. The unit is close to everyday essentials, including FreshCo, Food Basics, Shoppers Drug Mart, LCBO, Tim Hortons, and local restaurants, while Walmart Supercenter, pharmacies, banks, medical offices, and Stoney Creek YMCA are nearby for added convenience. You can enjoy nearby parks, walking trails, and quick access to transit routes, making this an ideal rental for professionals, singles, or couples seeking a clean, practical, and well-located home. Call today to book your private viewing (id:60297)
Nu-Vista Pinnacle Realty Brokerage Inc
2215 Callingham Drive
London North, Ontario
Rarely offered end-unit condo near Sunningdale Golf Course, offering exceptional space, privacy, and a truly pristine presentation, with a quiet outlook over mature greenery and a natural water feature, the perfect backdrop for watching evening sunsets. This impeccably maintained residence offers a rare sense of space and calm within the community. The main floor is thoughtfully designed for effortless living, featuring a primary bedroom with ensuite, main-floor laundry, and a flexible den or home office. Soaring ceilings - 10 feet on the main level and an impressive 18 feet in the great room, create a bright, elegant atmosphere, complemented by a beautifully designed kitchen that anchors the home with both style and function, ideal for everyday living and entertaining. The upper level includes a spacious loft area, perfect for additional lounge space, a home office, or a quiet retreat along with a bedroom and additional bathroom. The fully finished lower level adds incredible versatility with a bedroom, kitchenette, family room, sauna, bathroom, and bonus space, perfect for guests, extended family, or hobbies. With 3 bedrooms and 4 bathrooms, rare double car garage, and no rental items, this home delivers comfort, quality, and ease. Ideally located close to golf, trails, shopping, and everyday amenities, and within excellent school catchments including Masonville PS, A.B. Lucas SS, Louise Arbour FI, Sir Frederick Banting SS, as well as Catholic options St. Catherine of Siena and St. Andre Bessette. A rare opportunity to enjoy spacious, refined, low-maintenance living in one of North London's most desirable communities. (id:60297)
Thrive Realty Group Inc.
THINKING OF SELLING or BUYING?
We Get You Moving!
Contact Us

About Steve & Julia
With over 40 years of combined experience, we are dedicated to helping you find your dream home with personalized service and expertise.
© 2025 Wiggett Properties. All Rights Reserved. | Made with ❤️ by Jet Branding
