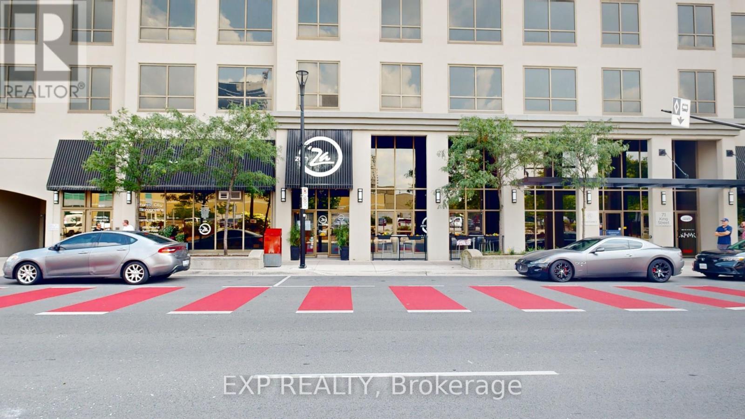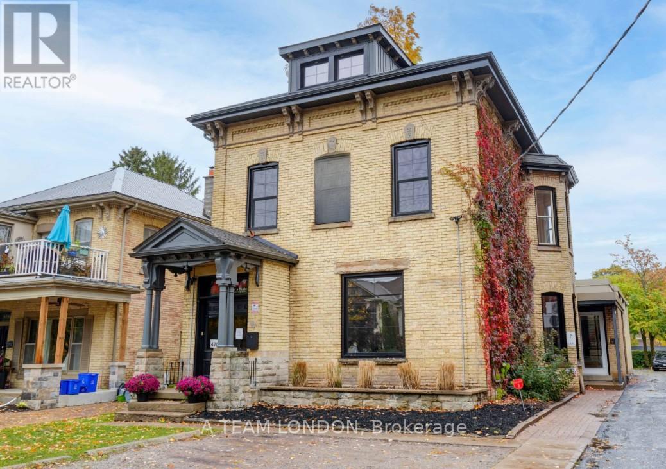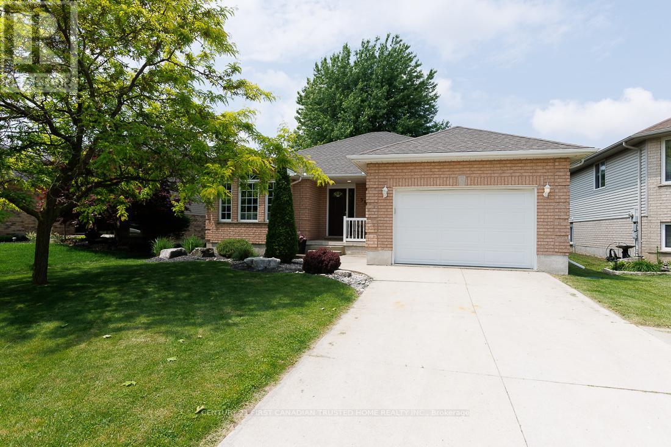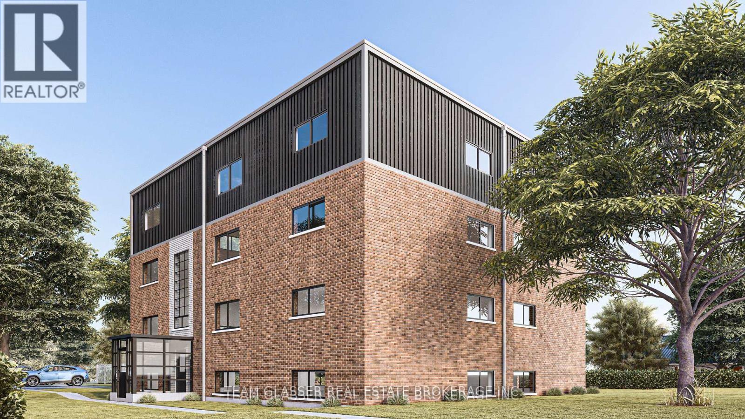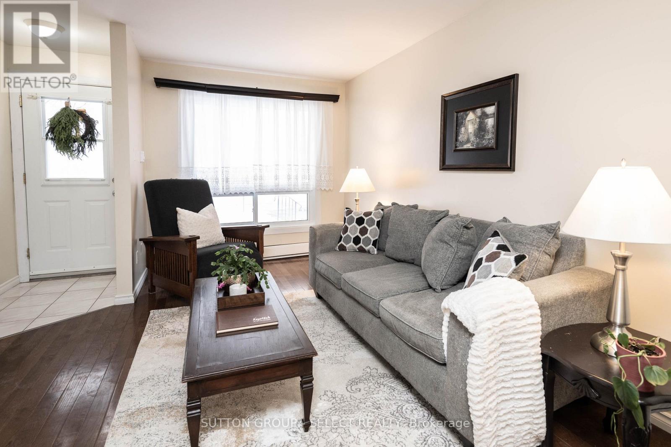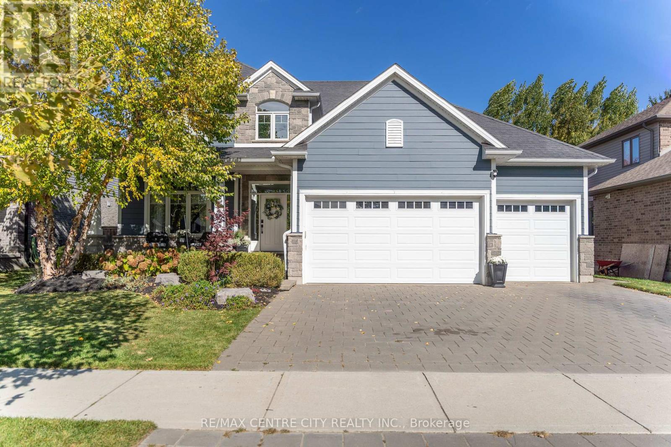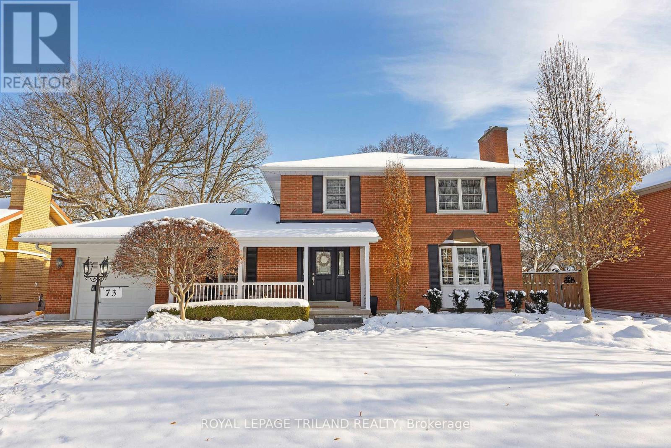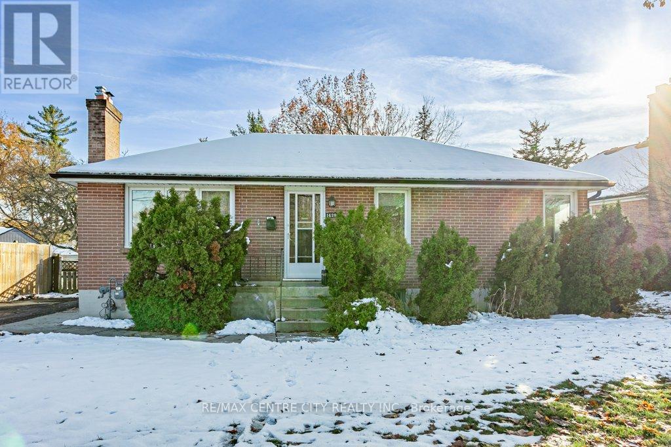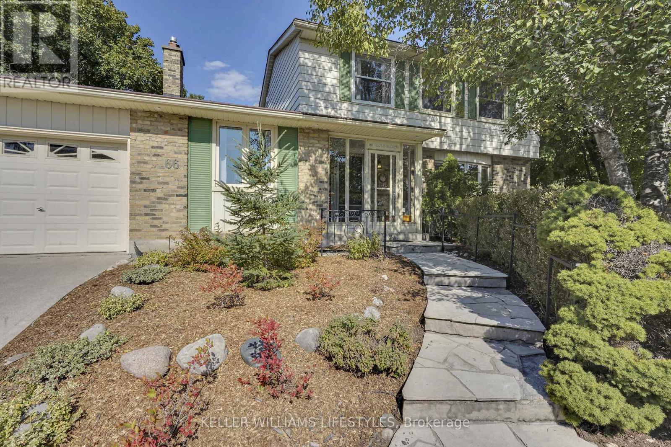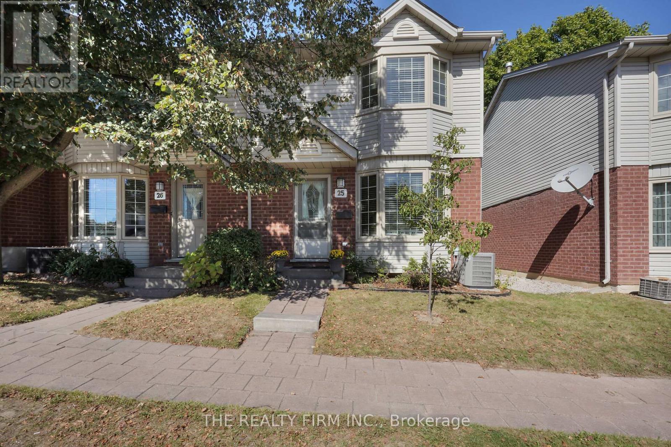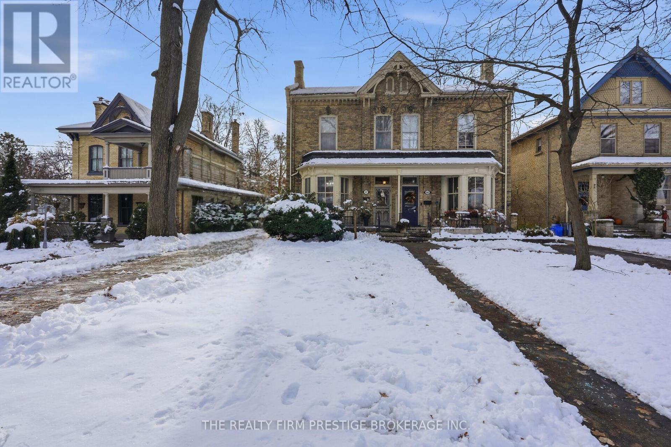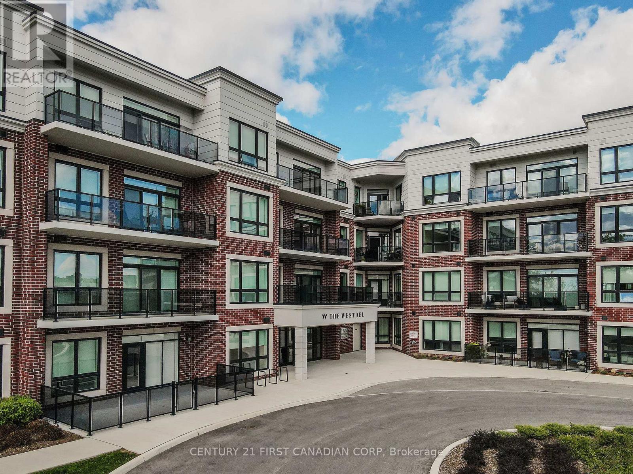Listings
71 King Street
London East, Ontario
Don't miss this opportunity to own a charming, fully-equipped 1,370 sq. ft. pizzeria in the heart of Downtown London. Located at 71 King St directly across from Canada Life Stadium and surrounded by high-rise residential buildings, this restaurant offers strong visibility and consistent foot traffic. It comfortably seats up to 50 guests, includes 2 underground parking spots with additional free parking around the building, and comes with a transferable liquor license. The lease is very competitive at $2,855 + HST, including hydro (tenant responsible for gas). The business currently operates only 20 hours per week, presenting a huge upside for an owner-operator to expand hours, stay open late, and significantly increase revenue. A detailed list of all included equipment is available upon request. (id:60297)
Exp Realty
470 Colborne Street
London East, Ontario
Individual offices starting at $800 monthly. Comfortable individual offices that will accomodate two workstations with modern and contemporary finishes. Enjoy a bright and collaborative atmosphere in our tastefully appointed Woodfield century building. Lease rates include full access to amenities including wifi, full service kitchen, board room, meeting areas, attic golf simulator, outdoor patio & firepit and more. Building is highly suited to professional users looking for a collaborative environment. Existing tenant mix includes companies specializing in real estate, mortgages, insurance, etc. Monthly parking available. A variety of work space is available from individual offices up to 1,200 sq ft and 1,800 sq ft full floor options with discounts available for multiple offices. (id:60297)
A Team London
581 Harris Circle
Strathroy-Caradoc, Ontario
LOCATION! LOCATION! LOCATION! Welcome to this charming all Brick Bungalow in the North end of Strathroy. Nestled on a quiet crescent with close proximity to Schools, Shopping, Sports complex and Highway 402. Offering over 2400 sq ft (INCLUDING BASEMENT ) of fully finished living space, a bright and inviting Living Room with vaulted ceilings connecting to an eat-in kitchen. From here the space is open to a large dining room with adjacent office, which has played host to seated family dinners of 24 people, comfortably. Dining room opens to a custom covered cedar deck within a nicely shaded, and private fully fenced backyard with water fountain, firepit, and shed with power. Great for summer gatherings, barbeques etc. Main level also offers 2 good sized bedrooms, luxurious cheater ensuite, complete with large walk-in shower and separate jacuzzi deep jet tub. Descending to the basement, a warm and inviting space, with large family/Rec room complete with coffered ceiling and up-lit lighting, a decent sized storage room, an Office/Playroom with 2 built-in desks and more storage, large 4 piece bath downstairs, and a spare room (possible additional bedroom), along with full laundry room. Basement was constructed using Pre-engineered subfloor system, for added comfort, and all walls and ceilings are sound proofed with R12 Roxal mineral sound insulation. Included with the home is a Culligan full home water softener, which has its own room along with the city water meter, and more storage. Not included in the square footage of the home is the attached 1-1/2 car garage that is 2' longer than a standard 2 car garage at 21', meaning that although it is 3' narrower, it is only 30 square feet less than a full 2 car Garage. Home is Move-in condition, however, should the new owner wish to have the office converted into a 3rd main floor bedroom, as per plan attached the current owner is willing to convert it, prior to move in, for an additional cost. (id:60297)
Century 21 First Canadian Trusted Home Realty Inc.
Unit 6 - 400 Scenic Drive
London South, Ontario
BRAND NEW FULLY RENOVATED! FURNISHED OPTIONS AVAILABLE!! Looking for a stylish, secure and comfortable place to call home? Our completely renovated 14-unit buildingoffers the perfect mix of modern design and convenience for professionals and young families. With newly added units, top of the line featuresand a prime location near all the best amenities - these stunning apartments will not last long! This unit includes high end finishes and featuressuch as quartz countertops, stainless steel appliances, kitchen islands and in-suite laundry. Modern conveniences such as central airconditioning, heat pumps and secure FOB entry are also included. This unit has exclusive features such as open-concept designs and access towifi for an additional fee. This two bedroom layout is 770 sqft, however multiple layouts may be available to choose from. These units areconveniently located just minutes from downtown with easy access to the highway and a bus station right in front of the building. The building This is your opportunity to secure a brand-new home in one of Londons most desirable locations.PROMO ON NOW: 2 MONTHS FREE RENT WITH 3 MONTHS FREE PARKING PLUS WIFI FOR ANYONESIGNING A 13 MONTHS LEASE STARTING IN JANUARY 2026! (id:60297)
Team Glasser Real Estate Brokerage Inc.
G - 111 Wellesley Crescent
London East, Ontario
Lovely and well-managed, end unit townhome in London. This immaculate condition home features 2 bedrooms and 2 full bathrooms with hardwood floor throughout much of the unit. As you enter, you'll be greeted by the welcoming living room and dining area. Lovely updated traditional kitchen features stainless steel appliances and over looks the fully-fenced patio. Second level features two bedrooms (both with excellent closet spaces) and a full bathroom. Lower level is great for extra living space or could even be used as a third bedroom as it includes a large closet. A full bathroom and laundry/ unfinished storage area complete this level. Reserved parking spot is directly behind the patio fence for easy access. Excellent location, minutes to Argyle Mall, schools, restaurants and more. Easy access to Veterans Memorial Parkway and HWY 401. (id:60297)
Sutton Group - Select Realty
56 Caverhill Crescent
Middlesex Centre, Ontario
Tucked into one of Komoka's quieter pockets, this home feels both rooted and welcoming - part of a small community where neighbours wave, trees stretch high, and children still ride bikes down the street.Built by Marquis Homes, its stone and Hardie board exterior gives it a timeless craftsman character, steady and sure against the seasons. A wide covered porch invites you to linger, while the triple car garage offers space for projects, storage, and the easy rhythm of everyday life.Inside, the home opens with light. Large windows frame the outdoors, and 9-foot ceilings lend a sense of calm and airiness. The main floor gathers around a beautiful fireplace with custom built-ins, while the white kitchen feels warm and grounded - a space that brings people together without trying too hard.Upstairs are four comfortable bedrooms, including a spacious primary suite with a walk-in closet and ensuite bath. The fully finished basement adds another layer of living space, featuring a generous rec room and a private guest suite complete with its own ensuite and walk-in closet - ideal for family or visitors.Step outside and you'll find a rare sense of privacy. Mature trees line the yard, wrapping the space in green and quiet, with a covered rear porch perfect for slow mornings or unhurried evenings. It's a peaceful setting, tucked away enough to feel like a retreat, yet only minutes from Komoka's trails, schools, and amenities. ***For more photo and floorplans click multimedia link.*** (id:60297)
RE/MAX Centre City Realty Inc.
73 Mcleod Crescent
London North, Ontario
Discover a rare chance to own a stunning all-brick two-storey home in the heart of Northridge - one of London's most coveted neighbourhoods. Beautifully updated and lovingly maintained, this meticulous 4-bed, 2.5-bath home blends classic craftsmanship with modern comfort in every room. Bright, spacious, and impeccably kept, it offers generous bedrooms with great closet space, custom trim details, and a warm main-floor family room perfect for gathering, relaxing, or play. The light-filled kitchen features stainless appliances, a gas stove, and effortless flow to the dining area, where French doors open to a true backyard oasis. Set on an impressive 68 ft x 124 ft lot, this private outdoor retreat is designed for living and entertaining-complete with a 15x30 ft inground sport pool, stamped concrete patio and walkways, lush landscaping, newer fencing, privacy screening, a powered shed, and convenient roll-up yard access from the garage. An elegant breezeway connects the garage to both the home and the rear yard, adding everyday convenience. The fully finished lower level expands your living space with a recreation room, exercise area, utility room, laundry, bathroom, and a bonus cold room, while a private driveway with parking for six vehicles adds even more value. Tucked on a quiet crescent and steps from London's top-rated schools and premier North London amenities, this remarkable property offers the perfect blend of comfort, style, and lifestyle convenience-welcome home. (id:60297)
Royal LePage Triland Realty
1429 Brydges Street
London East, Ontario
CALLING ALL CONTRACTORS, INVESTORS & FIRST TIME HOME BUYERS!!!! This solid brick 3+1 bungalow is situated on a large reverse pie corner lot and offers a second, separate 1 bedroom unit in the lower level for extra help with the mortgage. The main level offers a bright living room with separate dining area 3 bedrooms and full 4 pc bathroom. In the lower level, a recreation room, bedroom, 4 pc bathroom and kitchen are all ready for you to renovate and add value and/or mortgage helper. There is ample parking on the long double wide driveway and large back yard. Property being sold in "as is, where is" condition. (id:60297)
RE/MAX Centre City Realty Inc.
66 Lloyd Manor Crescent
London North, Ontario
Welcome to 66 Lloyd Manor Crescent, a spacious 4-bedroom, 2-bath family home on a quiet, tree-lined street in London's north end that offers comfort, light, and endless potential. The main level offers two bright family rooms with new pot lights, with the second family room that could be converted into a home office or larger dining area. The eat-in kitchen overlooks a fully fenced backyard perfect for children or pets. Move-in ready, the home includes five appliances and an 85-inch smart TV. Upstairs has four generous bedrooms and a full bath, while the fully unfinished lower level is ready to become a recreation room, gym, game room, workshop, or storage area. Families will love the walking distance to Clara Brenton Public (6 min), St. Paul Catholic Elementary (2 min), Oakridge Secondary (10 min), and Saunders Secondary School, a tech-focused alternative with bus access from Clara Brenton. Enjoy being close to parks, trails, shopping, restaurants, golf clubs, and The Bog, all less than a 15-minute walk away. Updates include- Upper bathroom vanity (2019), Windows in the bathrooms and master bedroom (2018), Roof, central air, kitchen, patio door, some windows, back door, extension of the concrete drive and concrete backyard patio (2016), Upper bathroom, fence, drywall in the family room, flooring in the hallway, living and dining rooms (2014). For peace of mind, a professional home inspection completed on October 2, 2025, is available to view. This is a rare opportunity to own a well-cared-for home in a peaceful location with room to grow. Book your showing today and see why families love this neighbourhood. (id:60297)
Keller Williams Lifestyles
25 - 70 Chapman Court
London North, Ontario
Welcome to this beautifully renovated carpet-free 3-bedroom, 2.5-bathroom end-unit condo townhouse in desirable Northwest London. With low monthly condo fees, this move-in ready home is ideal for first-time buyers, families, or investors. This home has been thoughtfully updated to provide comfort and style throughout. The main floor features a new kitchen (2025) with quartz countertops, vinyl plank flooring, and a new stove (2025). The bright living and dining area offers an inviting space for everyday living and entertaining, along with an updated 2-piece bathroom. Upstairs, you'll find three spacious bedrooms with updated flooring and a renovated bathroom (2021). The lower level includes a finished basement with newer vinyl flooring (2024), adding valuable extra living space. Major mechanicals have been taken care of, including an upgraded furnace and air conditioning system (2022) with 10 years warranty and owned gas water heater. The windows, front door, patio door (2025), and deck (2024) were also replaced by the condo corporation. Enjoy the convenience of two dedicated parking spots and plenty of visitor parking. Ideally located near Western University, shopping, schools, parks, and transit, this home offers a blend of modern updates and everyday convenience. Move-in ready and waiting for you! (id:60297)
The Realty Firm Inc.
367 St James Street
London East, Ontario
Welcome to 367 St James St. A timeless two-storey residence rich with character, charm, and over a century of stories. Once photographed alongside the King and Queen of England during their Royal visit to London in 1939, this home has been lovingly maintained and thoughtfully updated while preserving its historical elegance. The main floor greets you with gleaming hardwood floors, soaring 12-foot ceilings, and an original fireplace framed with marble tile. Oversized windows bathe the living and dining rooms in natural light, creating warm, inviting spaces for both everyday living and memorable gatherings. The spacious dining room easily accommodates large family dinners and celebrations. A convenient 2-piece bathroom sits just off the functional kitchen, which features a generous island with seating and plenty of workspace. At the back of the home, a cozy den overlooking the yard offers the perfect spot for reading, relaxing, or working, complete with an electric fireplace for added comfort. Upstairs, you'll find two distinct living areas. To the left are three generous bedrooms, including the primary, all with hardwood floors, 12-foot ceilings, and charming transom windows above the doors. The updated 4-piece bathroom blends modern touches with original built-ins, including wall drawers and cabinet storage. A cedar-lined closet provides ideal extra storage. A fourth bedroom offers flexibility as a nursery, office, or playroom. Original radiators paired with forced-air heating keep the home comfortable throughout the winter months. The unfinished attic space is brimming with potential - imagine a yoga studio, office, creative retreat, or play area. The expansive backyard offers the possibility of adding an additional dwelling unit, perfect for an in-law suite or a short-term rental. Located in the heart of Old North, this home is steps from Western University, downtown, excellent schools, and all the charm the area is known for. (id:60297)
The Realty Firm Prestige Brokerage Inc.
110 - 1975 Fountain Grass Drive
London South, Ontario
Welcome to your new home in the heart of Warbler Woods! Built by Tricar, a trusted builder known for quality construction, this full concrete and beautiful red brick building offers style, comfort, and peace of mind. This bright and spacious 2-bedroom + den, 2-bath condo features hardwood flooring throughout, quartz countertops, stainless steel appliances, Kohler plumbing fixtures, and a linear fireplace that adds warmth and character to the open living space. Step outside to your massive 300+ sq. ft. terrace - the perfect spot for morning coffee or summer entertaining. Enjoy fantastic building amenities including a fitness center, theatre room, lounge, and guest suite. The community here is warm, welcoming, and full of great neighbours. Modern design, premium finishes, and Tricar quality - this is the perfect place to call home! Open Houses occur every Tuesday through Saturday 12-4pm. Please check in at our sales office located in building 2, or call listing agent to let us know you are here 519-280-7421. (id:60297)
Century 21 First Canadian Corp
THINKING OF SELLING or BUYING?
We Get You Moving!
Contact Us

About Steve & Julia
With over 40 years of combined experience, we are dedicated to helping you find your dream home with personalized service and expertise.
© 2025 Wiggett Properties. All Rights Reserved. | Made with ❤️ by Jet Branding
