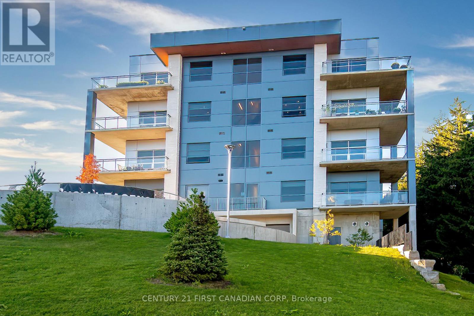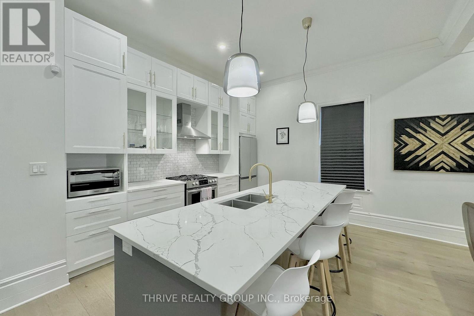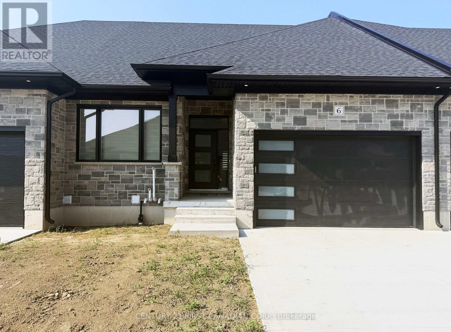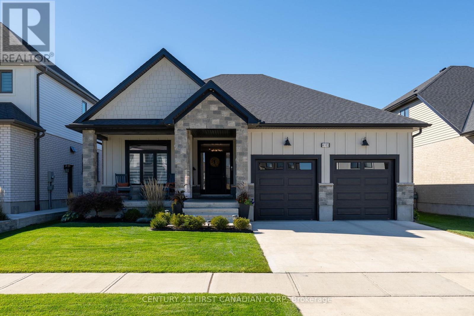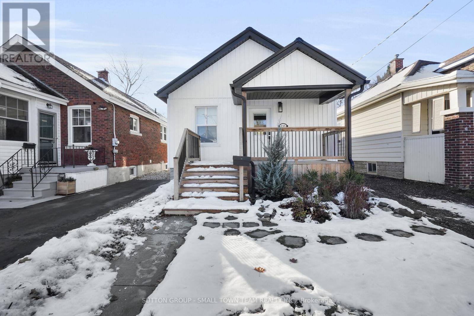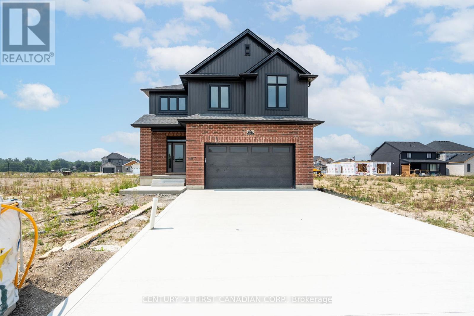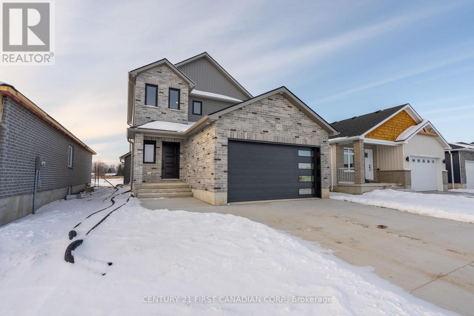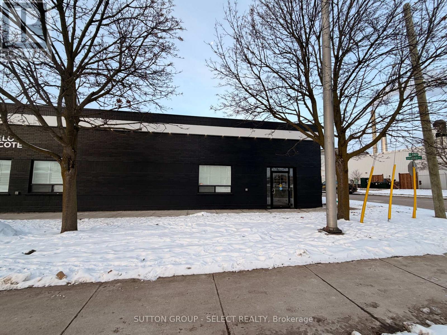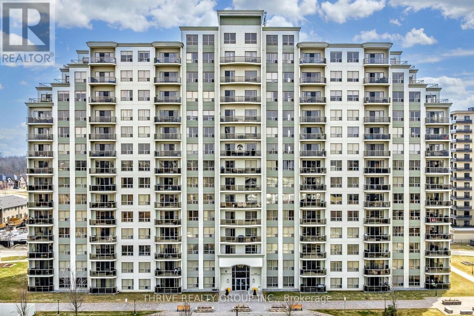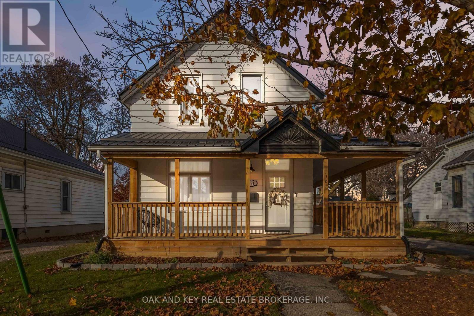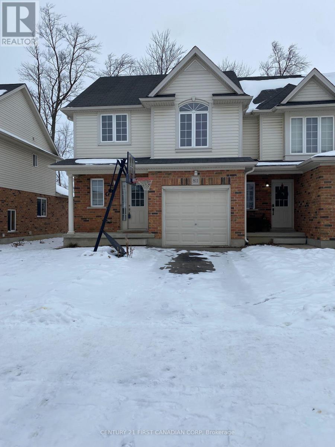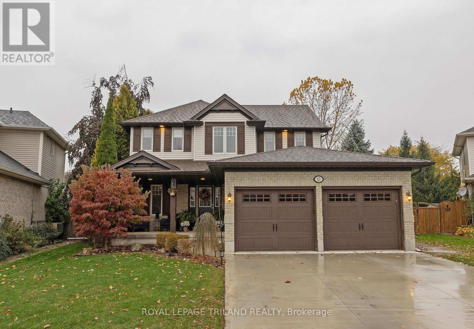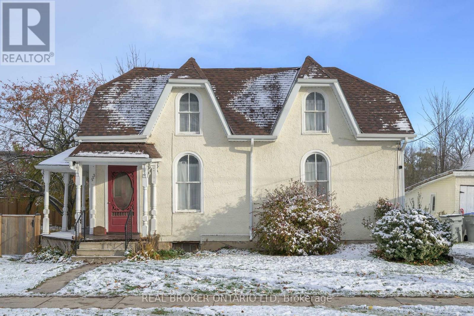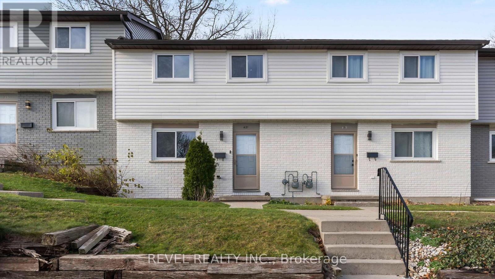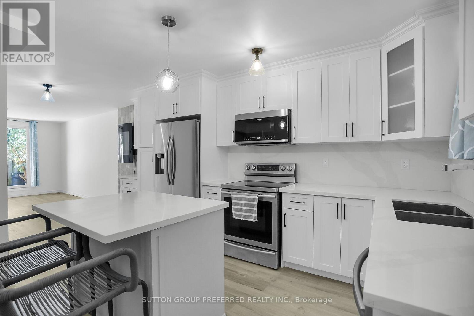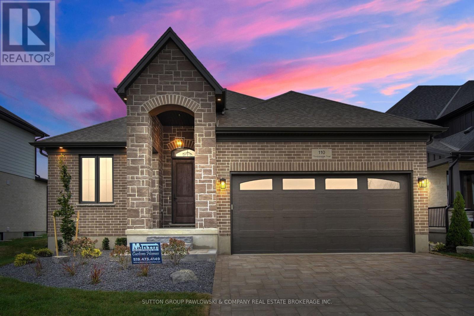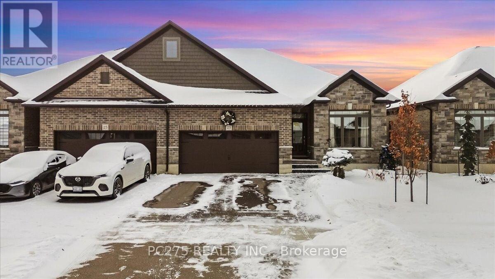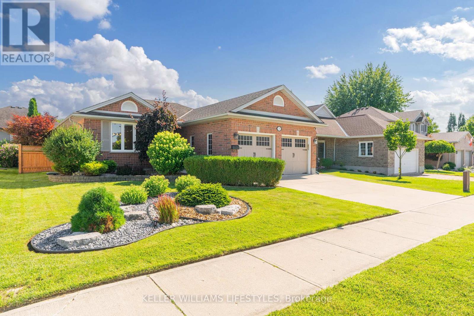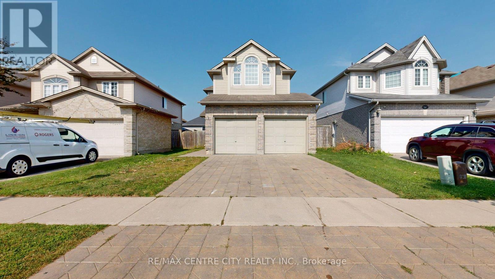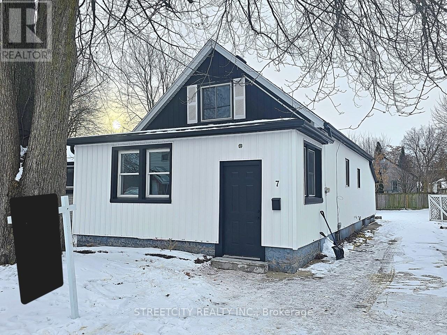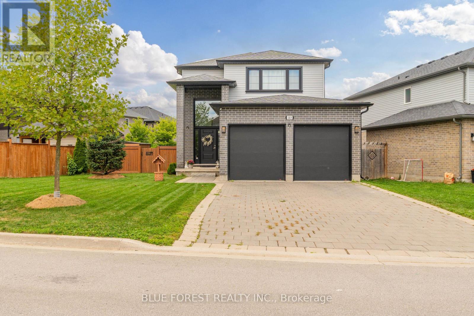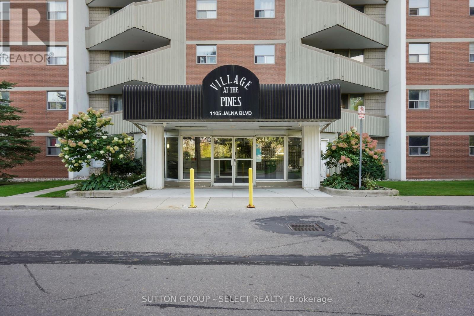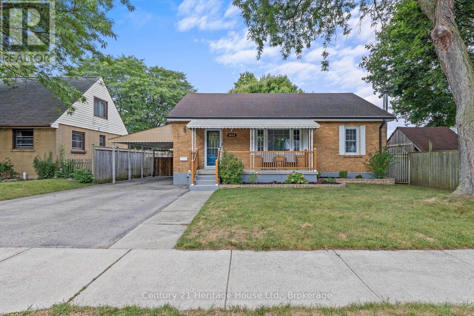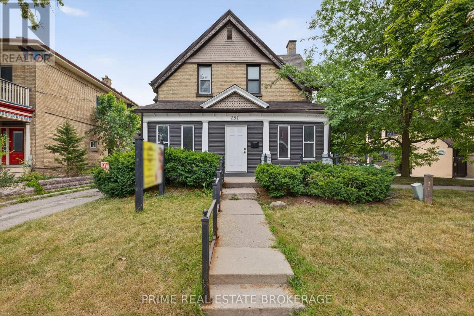Listings
202 - 1696 Fiddlehead Place
London North, Ontario
This bright and spacious 2-bedroom plus den, 2-bathroom corner unit in the North Point 2 building offers contemporary living in one of London's most desirable locations. Situated on the second floor, the suite features stunning cityscape views, 10-foot ceilings, large windows for plenty of natural light, and a huge wraparound balcony (250sq ft). The modern kitchen boasts quartz countertops, hardwood flooring throughout, and full-size appliances. The Primary Bedroom has walk-in closet and ensuite bath. The unit also includes in-suite washer and dryer, and underground parking. Located at the corner of Richmond Street and Fanshawe Park Road, steps from Masonville Mall and all major amenities. North Point 2 offers two elevators, guest suites, additional surface parking and storage options, and a resident lounge. Perfect for comfortable and convenient living! (id:60297)
Century 21 First Canadian Corp
16 Horn Street
London South, Ontario
16 Horn St is a luxury executive rental available furnished or unfurnished. This home features luxury finishes throughout, including 12+ ft ceilings, a massive kitchen island with breakfast bar, gas stove, tall cabinetry, modern flooring, and fresh paint. The primary bedroom includes a king-size bed and a spacious walk-in closet, with a generously sized second bedroom as well. The living room offers tray ceilings and pot lights for a bright, upscale feel. You'll also enjoy a full 4-piece bathroom, an additional 2-piece bathroom, in-suite laundry, parking for two, a small private backyard, a back porch, and an unfinished basement for storage. The listed price is for the unfurnished option, with a fully furnished option available for +$200/month. Tenant pays utilities. Located close to all amenities, including downtown, grocery stores, public transit, and Springbank Park. (id:60297)
Thrive Realty Group Inc.
6 - 32 Postma Street
North Middlesex, Ontario
Welcome to the Ausable Bluffs of Ailsa Craig! This single-floor freehold condo is full of modern charm and amenities. It features an open concept main floor with 2 bedrooms and 2 bathrooms. The kitchen boasts sleek quartz countertops, stylish wood cupboards and modern finishes . Throughout the home, indulge in the elegance of luxury vinyl flooring that provides durability and appeal to any family. The basement offers a large space, with a rough/in bathroom, providing the opportunity to expand your space to meet the desired needs of any family. This residence seamlessly combines practicality with sophistication, presenting an ideal opportunity to embrace modern living at its finest in the heart of Ailsa Craig! Common Element fee includes full lawn care, full snow removal, common area expenses and management fees. *Property tax & assessment not set. Note: Photos are from a similar model and/or some upgrades/finishes may not be included. (id:60297)
Century 21 First Canadian Corp.
4103 Campbell Street
London South, Ontario
Situated in the highly sought-after Heathwoods neighbourhood in Lambeth sits this wonderful one floor bungalow that is perfect for those looking to downsize. This home has been meticulously maintained both inside and out and features many upgrades including white oak engineered hardwood throughout, ceramic tile in wet areas, double car cement driveway, large front porch, covered back patio and fully fenced yard. The primary bedroom is bright and spacious with a luxurious five piece ensuite with large walk-in closet. The spacious second bedroom and four piece bath is ideal for when guests come for a visit. The open concept main floor is ideal for entertaining with a beautiful quartz island, tons of kitchen counter space and cabinetry, a gas fireplace w/floating mantle and shiplap walls. If you are looking for all the benefits of one floor living then this home is the one you are looking for. This home is ideally situated and a short two block walk to grocery stores, pharmacy, family doctors, dentist office, spas , bakeries etc! (id:60297)
Century 21 First Canadian Corp
133 Emery Street E
London South, Ontario
Your dream home has arrived! Nestled in one of Canada's most desirable neighborhoods, Old South, this fully renovated three bedroom, two bathroom bungalow truly has it all. Every detail has been thoughtfully updated from top to bottom, including brand new windows, a steel roof, ductwork, furnace, air conditioner, sump pump, electrical, and plumbing. The modern kitchen and bathrooms are beautifully finished, complementing the open concept layout that offers a seamless flow throughout. The upgrades continue outside with new siding, soffit, fascia, and pot lights, giving the home striking curb appeal. You'll love the charming exposed brick accents on both levels and the abundance of natural light streaming through the windows. Step out back to your brand new deck and private, fenced yard, perfect for relaxing or entertaining guests. The fully finished lower level features a second full bathroom and plenty of space for a family room, home theatre, or kids play area, the ultimate versatile retreat. A detached single car garage and parking for three vehicles add extra convenience. Located within walking distance to Wortley Village and just minutes from major shopping centers, hospitals, and the 401, this home offers the perfect blend of comfort and location. Don't wait, schedule your private showing today and see for yourself why this is the one you've been waiting for! (id:60297)
Sutton Group - Small Town Team Realty Inc.
105 Sheldabren Street
North Middlesex, Ontario
MOVE IN READY! Cannon Homes is proud to present a stunning quality-built home with all 5 appliances included within the picturesque subdivision of Ausable Bluffs in Ailsa Craig. This beautiful property boasts an impressive 2,626 square feet of finished living space, thoughtfully designed to cater to modern family living. With five spacious bedrooms, there is ample room for everyone in the family to have their own private retreat. Additionally, the home includes a well-appointed office, perfect for those who work from home or need a quiet space for study and creativity. One of the standout features of this home is the oversized garage, a dream come true for car enthusiasts. This expansive space offers plenty of room for multiple vehicles, as well as additional storage for tools, equipment, and hobbies. Nestled in the serene setting of Ausable Bluffs, this Cannon Home combines luxury, functionality, and comfort. It represents the perfect opportunity to enjoy the tranquility of Ailsa Craig while living in a beautifully crafted residence that meets all your needs. Whether you are looking for a spacious family home or a place to indulge in your automotive passions, this property is sure to impress . Includes Tarion warranty & sodded lot. Taxes & Assessed Value yet to be determined. Please note some interior photos are virtually staged, as indicated on the photo. (id:60297)
Century 21 First Canadian Corp.
25 Sheldabren Street
North Middlesex, Ontario
MOVE IN READY. This striking 1944 sqft new-build two-storey home in Ailsa Craig offers a perfect blend of modern design and small-town charm. The home features a sleek exterior accented with a mix of stone and modern siding, large black-framed windows, and a welcoming front porch. Inside, the main floor is open-concept and flooded with natural light, anchored by a cozy living area complete with a modern gas fireplace set into a floor-to-ceiling stone surround perfect for relaxing evenings. The kitchen boasts quartz countertops, minimalist cabinetry, a central island, and stainless-steel appliances, flowing seamlessly into the dining area with views of the backyard. Upstairs, you will find three well-sized bedrooms, including a spacious primary bedroom with a walk-in closet and an ensuite bathroom featuring a glass walk-in shower and dual vanities. The two additional bedrooms are ideal for family, guests, or a home office setup, and they share a bright, well-appointed full bathroom. The unfinished basement offers a blank canvas for future expansion whether you are envisioning a home gym, recreation room, or extra bedrooms, the space is ready to be transformed. Located in the peaceful community of Ailsa Craig, this home combines modern comfort with a quiet, family-friendly atmosphere. Some rooms are virtually staged, as noted on the photo comments. Taxes and Assessed value yet to be determined. (id:60297)
Century 21 First Canadian Corp.
275 Colborne Street
London East, Ontario
Centrally located in a newly renovated building, this professional space is perfect for health-centered service businesses. The property features a shared reception area and common washroom with laundry facilities for your convenience. Located steps from ample nearby parking, this space offers accessibility and exposure in a growing wellness-focused community. Existing tenants include a variety of health and wellness practitioners as well as two large gyms, creating natural referral opportunities and strong client traffic. (id:60297)
Sutton Group - Select Realty
1206 - 1030 Coronation Drive
London North, Ontario
This modern 1-bedroom + den condo on the 12th floor in vibrant North London offers a perfect mix of style and function. The open-concept layout features a spacious living area with upgraded granite kitchen counters and a cozy fireplace as the focal point. Enjoy sweeping city views from the large balcony a great spot to unwind. The versatile den works well as a home office or guest room. Conveniently located just minutes from major shopping, transit, and everyday essentials.Residents also enjoy access to fantastic amenities, including a fitness center, media room, library, billiards room, outdoor patio, guest suite, and lots of visitor parking. One underground parking spot is included (P1-95). Tenant is responsible for hydro. (id:60297)
Thrive Realty Group Inc.
181 Wellington Street
St. Thomas, Ontario
Where historic charm meets modern comfort. Located near the heart of the Old Courthouse District, this fully renovated gem places you just minutes from downtown, schools, parks, grocery stores, and countless local amenities. From the outside, you'll love the inviting wraparound covered porch, newer steel roof, and private driveway leading directly to the backyard. A brand new fence provides added privacy, perfect for relaxing, entertaining, or letting pets roam freely. Step inside to a thoughtfully designed main floor featuring an open-concept chef's kitchen and living area, plus a separate dining space and convenient half bath. The kitchen is a true standout, boasting Quartz countertops, soft-close cabinetry, and stunning gold accents that tie the space together beautifully. Tucked at the back of the main level is your spacious primary suite, complete with a walk-in closet and a stylish 4-piece bathroom. Upstairs, the original staircase adds warmth and character as it leads you to two oversized bedrooms, each with large closets, a second 4-piece bathroom, and convenient second-floor laundry. This home was stripped to the studs and rebuilt from the ground up, giving you peace of mind with all-new plumbing, electrical, HVAC (furnace & A/C), windows, appliances, and more. Move-in ready and packed with upgrades, 181 Wellington is the perfect blend of timeless character and modern convenience. Don't miss your opportunity to own this beautiful, turnkey home in one of St. Thomas's most walkable and welcoming neighbourhoods. (id:60297)
Oak And Key Real Estate Brokerage
811 Silverfox Crescent
London North, Ontario
London North: Beautiful and well-kept 3-bedroom, 2.5-bathroom corner townhouse located in a sought-after Fox field neighbourhood, backing onto a serene wooded area and within walking distance to Sir Arthur Currie Public School. The main level features a bright and spacious living room with vaulted ceilings, a large picture window, and direct access to the private backyard. The kitchen offers plenty of cabinetry and counter space, while the dining area is large enough to accommodate a table for up to 10 people - perfect for family gatherings and entertaining.The second level includes a generous primary bedroom with a walk-in closet and 4-piece ensuite , along with two additional bedrooms, a main 4-piece bathroom, and a linen closet. The unfinished basement provides ample storage space and laundry facilities. Additional features include a single-car garage with garage door opener, private driveway. Conveniently located close to schools, parks, shopping, and all amenities, this home is perfect for families or professionals seeking comfort and space in a quiet setting. Tenant requirements: Applicants must have good credit and provide references, letter of employment. Tenants is responsible for utilities, grass cutting and snow removal. (id:60297)
Century 21 First Canadian Corp
41 Penhale Avenue
St. Thomas, Ontario
This spacious family home is ideally situated in the desirable Mitchel Hepburn school area, offering both comfort and functionality for today's modern family. Pride of ownership is evident throughout the property. Featuring a large foyer, living room with gas fireplace and hardwood flooring, kitchen with quartz counter and tile backsplash (2022) and huge walk in pantry, the dining area has lots of room for family gatherings and leads out to the large yard with gas bbq hook up, hot tub, above ground pool, fire pit area and new deck. The upper level features a large master with walk in closet and 4 piece ensuite, 2 more bedrooms and another 4 piece bath with laundry. Lower level family room with 2nd gas fireplace, den, bath and lots of storage make this a perfect family home. Updates include: Concrete drive, deck, roof, hot water heater. (id:60297)
Royal LePage Triland Realty
222 Ellen Street
North Middlesex, Ontario
Over 1700 square feet of above-grade living space, and all of it ready for someone with vision. From the street, 222 Ellen Street looks like a charming century home... then you step inside and realize just how much house you're working with. It's the kind of place where you can actually shape things the way you want instead of settling for someone else's choices. And all that potential sits in a small town that still feels like a small town. In Parkhill, kids ride their bikes to the corner store, neighbours wave from the porch, and Friday night means wings at Winnie's Roadhouse followed by a scoop from Lickity Split. You can walk to grab groceries, duck into the LCBO, browse local shops and galleries, and still make it home in time for the sunset on your wraparound porch. Inside, you'll find high ceilings, original hardwood, arched doorways, and a spacious kitchen with two dining areas. The upstairs loft adds even more usable space for a third bedroom, office, studio, or kids' zone. Some updates have already been tackled for you - newer roof (2018), copper wiring, furnace and AC (2021), and many updated windows - while the rest is a chance to make it your own. Outside, there's plenty of yard, mature trees, a detached garage or workshop, and easy access through the mudroom. If you've been looking for space, character, and a home where your ideas can actually come to life, 222 Ellen Street is exactly that. Some photos are virtually staged. (id:60297)
Real Broker Ontario Ltd
421 Griffith Street
London South, Ontario
Welcome to your next home in the heart of Byron, one of London's most sought-after neighbourhoods! This bright and inviting 3-bedroom townhouse condo was fully renovated in 2020; it is perfect for families and professionals alike, offering comfort, convenience, and an unbeatable location. The 3 generous-sized bedrooms are ideal for growing families or a home office, and the private outdoor space is perfect for relaxing, entertaining, or letting the kids play. The unit is zoned for one of the top-rated schools in Thames Valley School Board, and provides easy access to public transportation, making it easy to commute around London. This townhouse is nestled in a family-friendly community with parks, trails, and amenities close by. Whether you're looking for outdoor adventures at Boler Mountain, or a peaceful place to call home, this rental offers the best of both worlds. (id:60297)
Revel Realty Inc.
88 - 1919 Trafalgar Street
London East, Ontario
Welcome to 88-1919 Trafalgar Street, a fully updated townhouse condo offering affordable living in East London! This home has been completely renovated from top to bottomeverything is new, including the kitchen, bathrooms, flooring, paint, and even an electric fireplace for cozy nights in. The condo corporation has recently replaced the windows as well, giving you peace of mind for years to come. Inside, youll find two spacious bedrooms upstairs along with a full 4-piece bath. The finished basement adds extra living space with a third bedroom and a 3-piece bath, perfect for guests, a home office, or a teenagers retreat as well as a large laundry room with plenty of storage. Step outside to your private fenced backyard, complete with a handy shed for storage. With low condo fees of only $240/month (including water), this is one of the most affordable and move-in-ready options in East London. Whether you're a first-time buyer, downsizing, or looking for a smart investment, this home checks all the boxes. (id:60297)
Sutton Group Preferred Realty Inc.
Lot #2 - 108 Timberwalk Trail
Middlesex Centre, Ontario
Huge builder incentive alert!! This is a rare chance to secure a fully upgraded Melchers model home with one of the largest incentives Ilderton has seen and for a limited time only, on firm sales written by December 31, 2025, this never-before-offered model home is available with possession in as little as 90 days.Offering elevated craftsmanship, modern design, this exceptional bungalow delivers the complete move-in-ready package. Designed with today's lifestyle in mind, the main floor features a bright, open-concept layout with vaulted ceilings, expansive windows, and seamless flow to the covered back porch. The custom kitchen stands out with white cabinetry, quartz surfaces, a large island, designer lighting, and a premium appliance package. The great room, highlighted by a gas fireplace and feature wall, offers a warm and inviting space ideal for both everyday living and entertaining. The dining area overlooks the backyard and transitions naturally to the covered porch, enhancing indoor-outdoor living. The private primary suite includes a stylish feature wall, walk-in closet, and a beautifully finished ensuite with a double vanity, gold hardware, and a glass-enclosed tiled shower with marble-look finishes. A second bedroom and full bathroom complete the main level. The mudroom/laundry area is exceptionally designed with custom cabinetry, upgraded tile, and thoughtful storage. Additional upgrades include a stone-and-brick exterior, landscaped front yard, upgraded driveway, and a covered rear porch with pot lights. Located in Timberwalk, one of Ilderton's most desirable communities, residents enjoy small-town charm paired with quick access to parks, walking trails, schools, shopping, and the conveniences of north London just minutes away. This model is part of Melchers' major limited-time sale, offering exceptional value on a fully upgraded, move-in-ready home. (id:60297)
Sutton Group Pawlowski & Company Real Estate Brokerage Inc.
Exp Realty
23 Matheson Crescent
East Zorra-Tavistock, Ontario
This stunning 3-bedroom, 3-bathroom semi-detached home offers exceptional space, thoughtful design, and quality finishes throughout -- all located in a quiet, family-friendly community. Step inside to discover 9-foot ceilings and an open-concept main floor that feels airy and inviting. The oak hardwood floors add timeless warmth, while the chef-inspired kitchen features sleek quartz countertops, a spacious island perfect for gatherings, and plenty of cabinetry. The large living and dining area is ideal for entertaining or everyday living. The main floor also features a generous primary suite complete with a walk-in closet and a private 3-piece ensuite. You'll love the convenience of main floor laundry just steps away. Downstairs, the fully finished basement offers even more living space with durable vinyl flooring, a huge family room, an additional bedroom with a walk-in closet, and a stylish 3-piece bathroom. Recently added water softener and reverse osmosis system (both owned) provide added comfort and quality. Outside, the home is professionally landscaped and includes an in-ground garden watering system -- keeping your yard lush with ease. Built by Hunt Homes, this property showcases expert craftsmanship from top to bottom. Don't miss your chance to own this beautifully finished home in one of Innerkip's most desirable neighbourhoods. (id:60297)
Pc275 Realty Inc.
58 Deborah Drive
Strathroy-Caradoc, Ontario
Price improved! Welcome to 58 Deborah Drive ~ A beautifully renovated brick home on a quiet, family-friendly street in one of Strathroy's established neighbourhoods. Inside, the main floor shines with new cabinetry, modern flooring, and a fully updated bath; the upper level features fresh paint and thoughtful finishes throughout. A refreshed lower-level bathroom adds flexibility for guests, teens, or home office needs. Major updates offer peace of mind, including new heating and A/C (2022); roof remains in great shape. Enjoy a private backyard, inviting curb appeal, and a location minutes to parks, schools, and downtown amenities. Move-in ready and now offered at a compelling new price. Schedule your showing today! (id:60297)
Keller Williams Lifestyles
Lower - 3252 Meadowgate Boulevard
London South, Ontario
Beautiful newly renovated lower unit with large windows looking for a new tenant available now! Pet Friendly. (id:60297)
RE/MAX Centre City Realty Inc.
7 Forbes Street
London South, Ontario
Welcome to this fully renovated, move-in ready One and half storey home, perfectly located near downtown, and Wharncliffe Road. Every detail has been updated with modern finishes, including anew roof, new Furnace, New Heat pump, Some new and newrwe windows, flooring, walls, plumbing, lighting, and appliances. Enjoy a spacious main-floor master bedroom with a walk-in closet and the convenience of main-floor laundry. The large, beautiful kitchen features quartz countertops and brand-new appliances: dishwasher, large modern fridge, stove, and over-the-stove microwave exhaust fan. The spacious living room features a stunning electric fireplace and custom-built shelving. Upstairs, find two additional bedrooms. Outside, the property boasts a large backyard with a covered patio and a deep oversized single 4-car driveway. This home combines modern comfort with a highly convenient location close to shopping, dining, and downtown amenities. (id:60297)
Streetcity Realty Inc.
1819 Foxridge Crescent
London North, Ontario
Located in one of Northwest London's most desirable communities, Foxfield, this beautiful 2-storey brick home is move-in ready and full of upgrades. Set on a deep pie-shaped lot, it features a double attached garage, fully finished basement, and a private, fully fenced backyard.Step inside to a bright two-storey foyer with an accent wall, transom windows, and a statement light fixture. The open-concept main floor offers 9' ceilings, pot lights, and laminate flooring throughout. The kitchen includes stainless steel appliances, a tiled backsplash, pantry, and an island that opens to the spacious living area - perfect for entertaining! Convenient main floor laundry and mudroom access to the garage complete this level. Upstairs, the primary suite features a walk-in closet and spa-like ensuite with a glass shower, plus two additional bedrooms and a full 4-piece bath. The finished lower level adds more living space with vinyl plank flooring, a newer full bathroom, egress windows and a rough-in for a kitchenette - ideal for guests or family. Step outside and experience the peaceful, park-like setting this property offers. Beautiful grass area that wraps around the home - with open green space in the front and a private backyard. The fully fenced yard also includes beautiful garden boxes, a shed, an adorable pet coop, and a covered patio with a well-built pergola with privacy blinds providing the perfect spot to unwind or host get togethers! Close to Hyde Park, Masonville, Western University, Sunningdale Golf Course, parks, schools, and trails - this home truly has it all! Book your showing! (id:60297)
Blue Forest Realty Inc.
1204 - 1105 Jalna Boulevard
London South, Ontario
First time home buyers or investors! Step into this stylish 1 bedroom unit that is in a prime location within the complex. High up on the 12th floor, you will find Unit 1204 on the south side of the building. There are spectacular views from the large private balcony in this fully renovated unit, complete with a new kitchen, appliances, flooring, doors, full bathroom; and freshly painted throughout. The monthly condo fee of $586 conveniently Includes: Heat, Hydro, Water & and an underground Parking space with a free wash bay too! The grounds are meticulously maintained, and extensive building renovations in last 5 years to the complex include: parking lot, sidewalks, new windows & patio doors, and exterior concrete grounds. This unit is conveniently located steps to Wellington Rd. merchants, White Oaks Mall, schools, playgrounds, grocery stores, Community Centre, Library, Community in-door pool and health care services. This unit is also on major bus routes and minutes from HWY 401. (id:60297)
Sutton Group - Select Realty
1842 Churchill Avenue
London East, Ontario
"Welcome to 1842 Churchill Avenue beautifully updated 3+1 bedroom bungalow that's perfect for first-time buyers, downsizers, or anyone looking for a cozy, move-in-ready home. Featuring two full bathrooms and a fully finished basement complete with a wood-burning fireplace and bar area, this home offers both comfort and charm. Enjoy your mornings with coffee on the covered front porch and your evenings around the fire pit or relaxing on the backyard patio in the fully fenced yard. Ideally located close to shopping, public transit, a large community center, and with quick access to the 401, this home makes daily living easy and convenient. Recent updates include new tile in the basement hallway and a brand-new washer and dryer (2024), and all major appliances are included. Thoughtfully maintained and move-in ready, this home is one you don't want to miss!" (id:60297)
Century 21 Heritage House Ltd
Century 21 Heritage House Ltd Brokerage
281 Oxford Street E
London East, Ontario
Prime North Downtown Location with Mixed-Use Potential! This beautifully maintained two-storey converted residence is perfectly positioned for professional office use or a live-work setup and it carries R3-1/OC4 zoning, allowing for a range of options including office, duplex, triplex, or even student rental conversion. The property also has City approval for use as a personal service business, such as a salon or similar service, giving buyers even more flexibility. Spanning 2,542 sq. ft. plus a partially finished lower level (466 sq. ft.), this building offers 8 private rooms across two levels and four washrooms, ideal for medical, legal, consulting, or wellness professionals. Upgrades include solar tube skylights, perimeter security lighting, newer roof shingles, and a dedicated HVAC system for the second floor (2018). With high visibility on Oxford Street, just east of Richmond, and 5 on-site parking spaces, this is a rare opportunity in a thriving urban area. Whether you're an owner-operator, investor, or seeking a smart live-work or income-generating conversion, this property delivers flexibility and location. (id:60297)
Prime Real Estate Brokerage
THINKING OF SELLING or BUYING?
We Get You Moving!
Contact Us

About Steve & Julia
With over 40 years of combined experience, we are dedicated to helping you find your dream home with personalized service and expertise.
© 2025 Wiggett Properties. All Rights Reserved. | Made with ❤️ by Jet Branding
