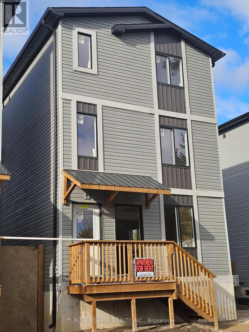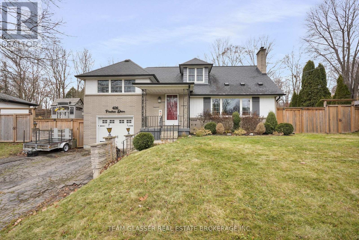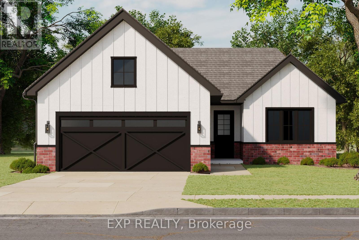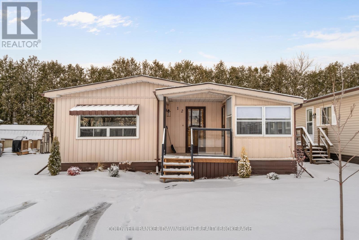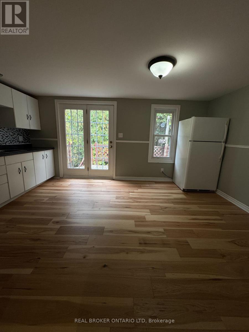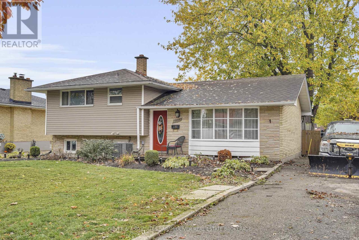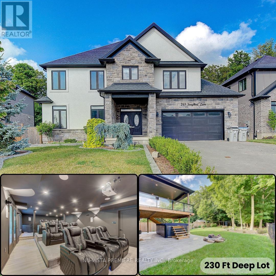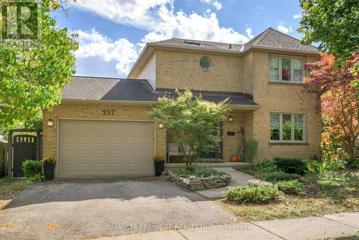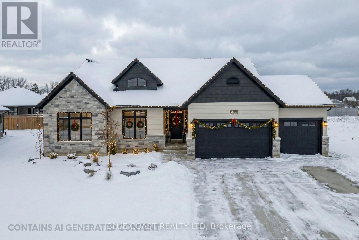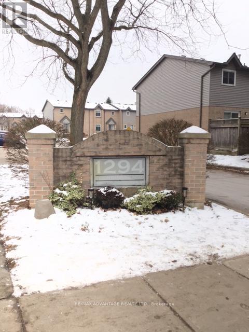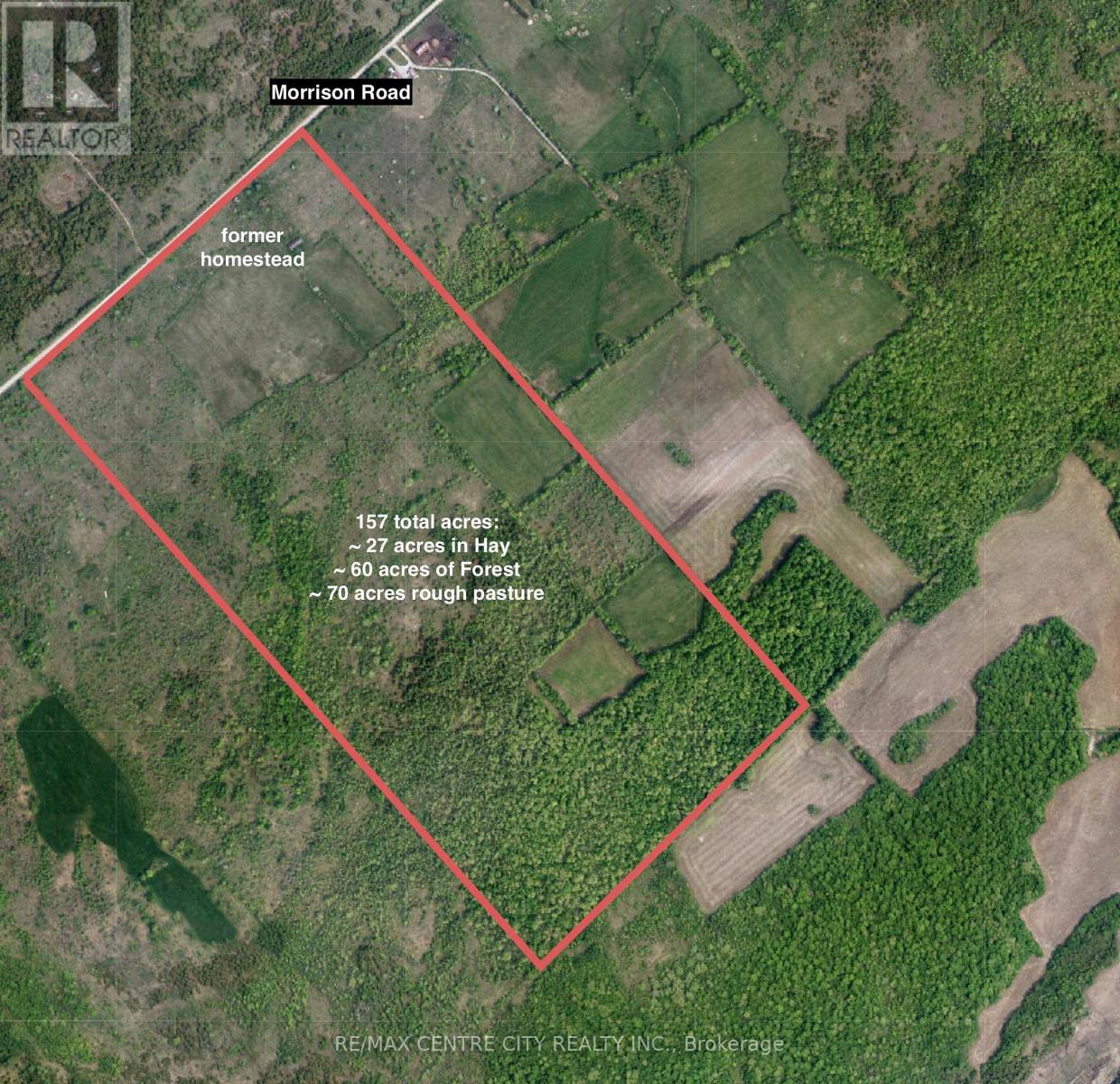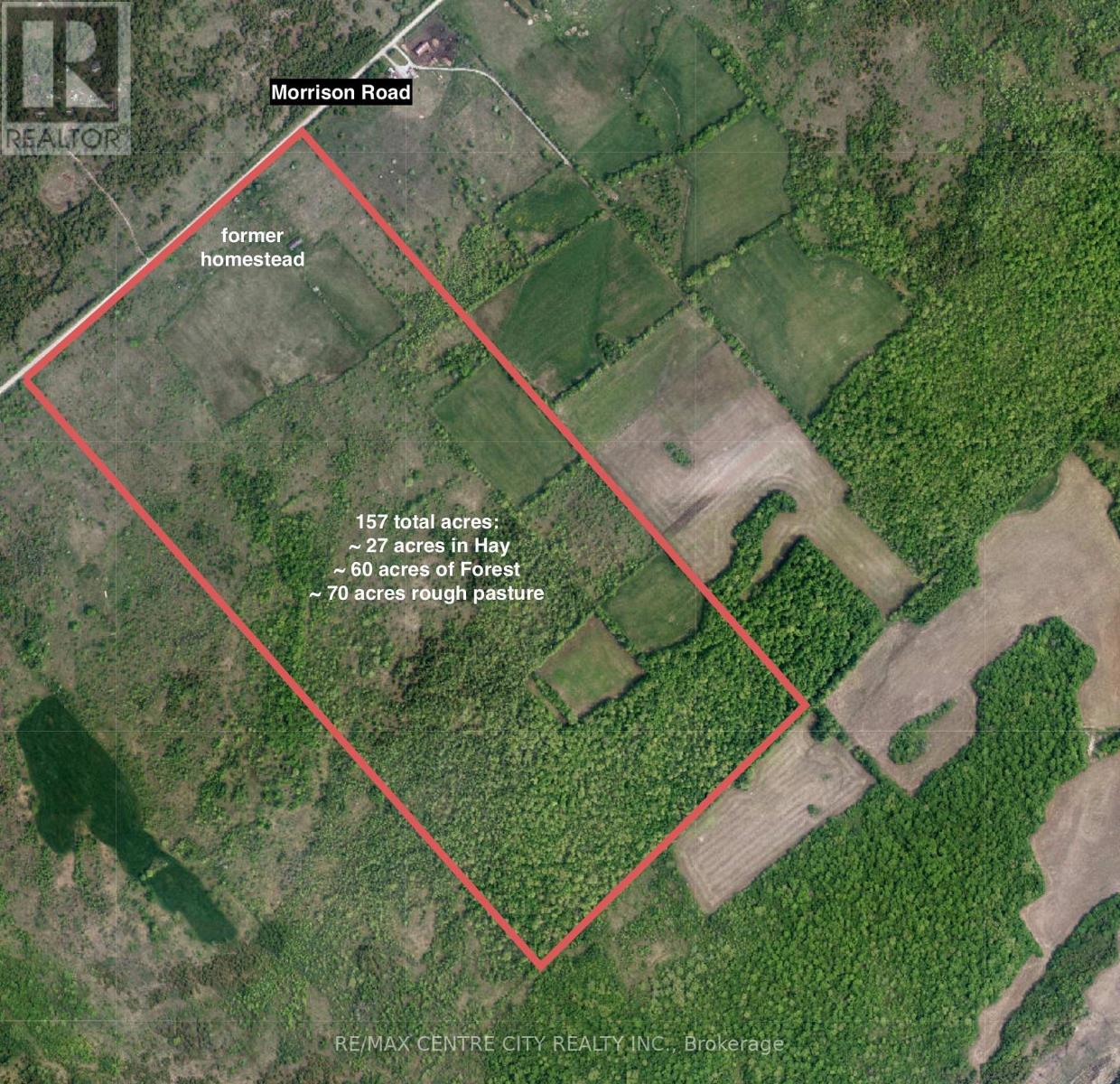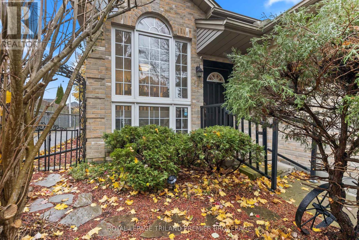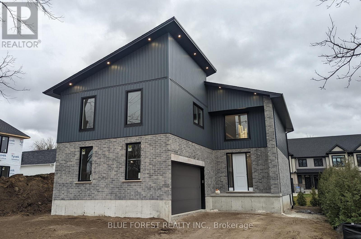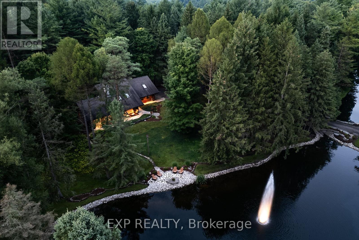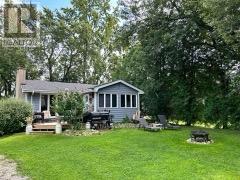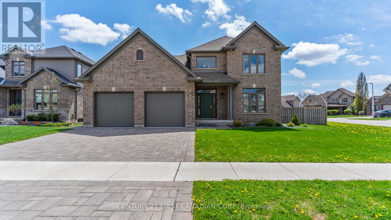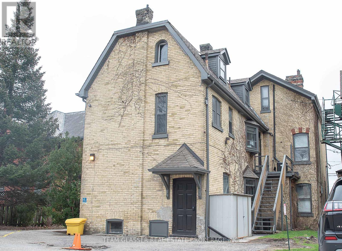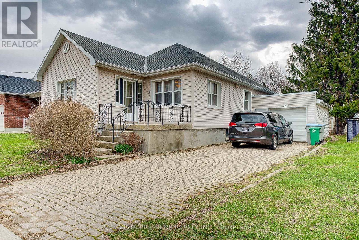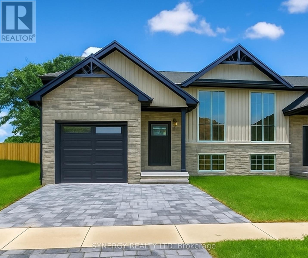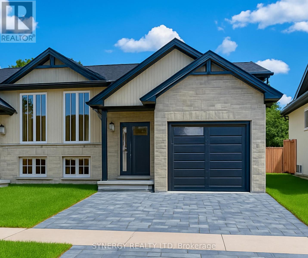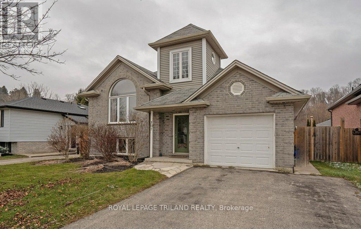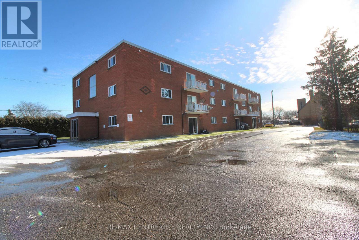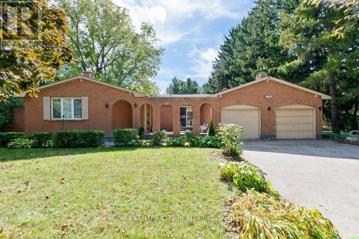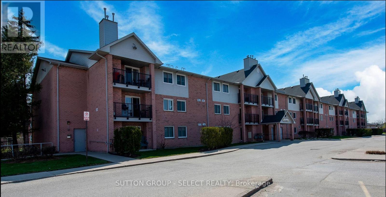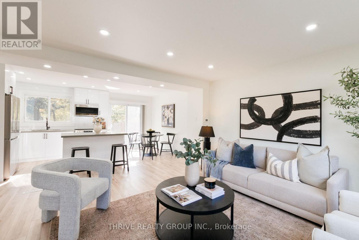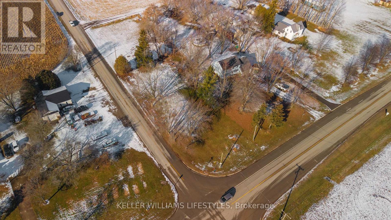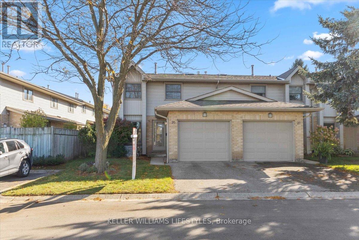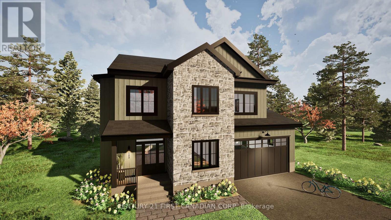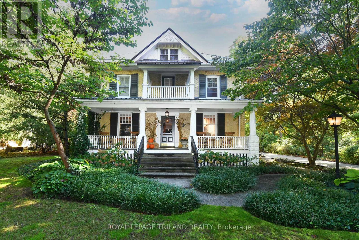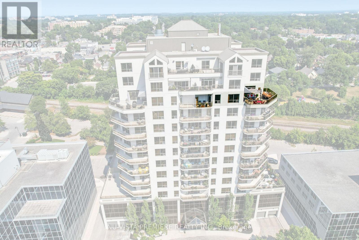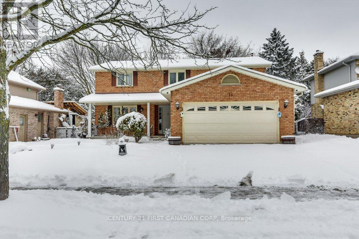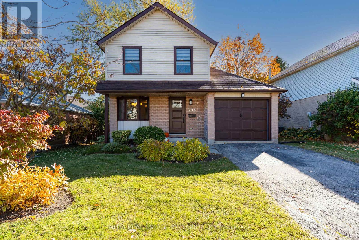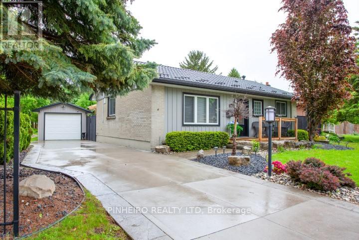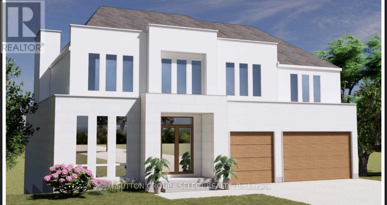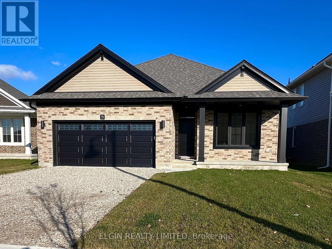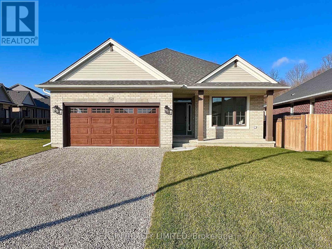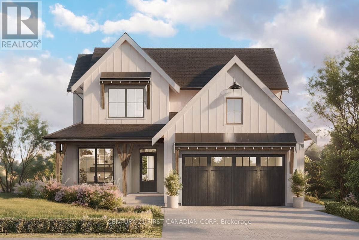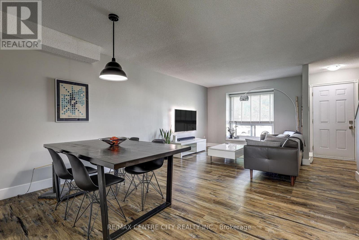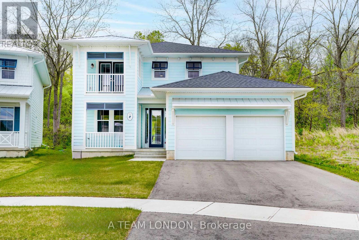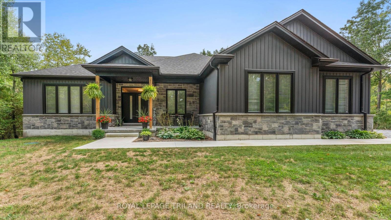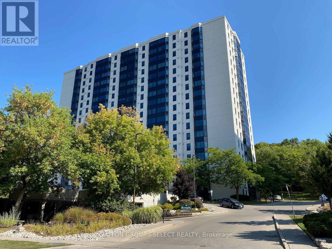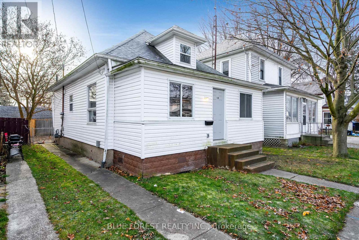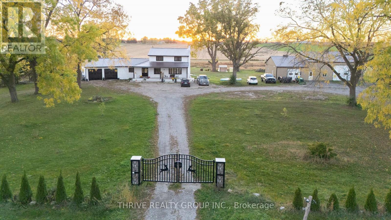Listings
A - 339 Spruce Street
London East, Ontario
Perfect for a Families and Students! Brand-new purpose-built apartments available at 339 Spruce Street in a convenient location near Fanshawe College. These modern units offer open-concept layouts with bright living areas, contemporary kitchens, and in-suite laundry. Heat pump system provides both heating and air conditioning for year-round comfort. Some units are estimated to be ready for occupancy starting December 15, 2025. Tenant is responsible for hydro and water. Please note that layouts and finishes may vary between units. 339 Spruce Rent: $1850/month lower A, C units Rent: $2100/month upper B, D units-All measurements are approximate-depending on individual Unit. Units may differ from drawings or sample photos. (id:60297)
Blue Forest Realty Inc.
A - 337 Spruce Street
London East, Ontario
Perfect for a Families and Students! Brand-new purpose-built apartments available at 337 Spruce Street in a convenient location near Fanshawe College. These modern units offer open-concept layouts with bright living areas, contemporary kitchens, and in-suite laundry. Heat pump system provides both heating and air conditioning for year-round comfort. Some units are estimated to be ready for occupancy starting December 15, 2025. Tenant is responsible for hydro and water. Please note that layouts and finishes may vary between units. 337 Spruce Rent: $1850/month lower A, C units - Rent: $2100/month upper B, D units-All measurements are approximate-depending on individual Unit. Units may differ from drawings or sample photos. (id:60297)
Blue Forest Realty Inc.
426 Pinetree Drive
London North, Ontario
Looking for a unique home in Oakridge Acres? here it is, with 5 Levels there's room for everyone! Main floor boasts with space, Livingroom with fireplace , Dinning area , kitchen and oversized familyroom with gas fireplace and a walkout to your summer oasis, fully fenced rear private yard with heated inground pool to enjoy year round if you wish, and fenced side yard with playset for the little ones, 5 bedrooms , master bedtoom on the 3rd level with walkin closet , 4 piece ensuite and patio doors overlooking the back yard, and patio awaiting your finishing touches .Ground level also has a walkout to the pool! lower level boasts with family room and tons of storage space ! all in a fantastic neighbourhood, New 50 year shingles 10 years ago with transferable warranty available . why wait come and take a look and see what this home has to offer. (id:60297)
Team Glasser Real Estate Brokerage Inc.
London Living Real Estate Ltd.
205 Merritt Court
North Middlesex, Ontario
Introducing the Xception by XO Homes a modern bungalow that blends comfort, function, and flexibility. With two specifications available, the X Specs provide an affordable option with quality finishes, while the O Specs deliver a more luxurious upgrade for those seeking extra elegance. Offering 1,500 sq. ft. on the main floor, this home includes 3 bedrooms and an open-concept design that connects the kitchen, dining, and living spaces perfect for entertaining or relaxing with family. The primary suite features a walk-in closet and private ensuite, while two additional bedrooms provide plenty of room for family, guests, or a home office.Everyday convenience is built in with a separate laundry room and a functional mudroom that connects directly to the garage and to the lower staircase a smart detail for anyone considering an in-law suite or secondary living space in the basement.Designed with thoughtful layouts, quality craftsmanship, and the option to personalize with either X or O Specs, the Xception is a home that adapts to your lifestyle today and for years to come. Contact us for more information on available lots, models, and our full builder package. Come fall in love with Merritt Estates and build the home you've always dreamed of! Also keep in mind you can customize these models. **EXTRAS** To be built. Taxes not assessed. (id:60297)
Exp Realty
12 Redford Drive
South Huron, Ontario
Tired of looking at properties that need updating and refurbishing? This spacious 3 bedroom one level home in Riverview Estates, Exeter's Premium Mature Lifestyle Community has just undergone a complete interior refurbishing. New bathroom, New kitchen cabinets with quartz counter tops installed, All new flooring , painting, and lighting and an open concept layout bring this unit up to todays standards. Exterior upgraded landscaping. All new appliances. This community offers so much for the retiring or downsizing individual. Large community centre offers games rooms and kitchen facilities for overflow crowds for your birthday and anniversary celebrations. Great location just one block from lots of eating establishments and large box stores for shopping. Also love the proximity to Grand Bend and Lake Huron (20 minutes), London (30 minutes), and the historic festival city of Stratford (30 minutes). Don't miss this opportunity to enjoy a peaceful and vibrant retirement lifestyle in one of Exeter's most sought-after communities. Land lease payment for the current owner is $650 + $84.49 (taxes) a month (id:60297)
Coldwell Banker Dawnflight Realty Brokerage
119 Timberwalk Trail
Middlesex Centre, Ontario
Welcome to your next chapter in luxury living! This exceptional Acadia plan, offers thoughtfully designed living space, with 4 bedrooms and 3 bathrooms, spanning 2496 square feet across two spacious stories. Experience seamless living with an open concept kitchen, dinette, and great room with a cozy fireplace, perfect for entertaining guests or enjoying quality time with family. From sleek countertops to stylish cabinetry, every detail in this home exudes quality. Large windows flood the living spaces with natural light, creating a warm and inviting atmosphere throughout. Conveniently situated in a sought-after neighborhood, this property is just minutes away from all the urban conveniences, while being able to enjoy nature right outside your door. Don't miss this incredible opportunity to make this Saratoga property your forever home. Model home now under construction. Other lots and plans available. Our plans or yours, customized and personalized to suit your lifestyle. Photos may show upgrades not included in price and may show other models. (id:60297)
Sutton Group - Select Realty
30 - 2 Norfolk County Road S
Norfolk, Ontario
Newly renovated 2-bedroom, 1-bath home for rent, located just 5 minutes from Tillsonburg. This cozy property offers a comfortable layout with modern finishes, ideal for small families or professionals seeking a quiet and convenient location. Contact us today to schedule your private viewing. (id:60297)
Real Broker Ontario Ltd
1502 Perth Avenue
London East, Ontario
THIS THREE LEVEL SIDE SPLIT IS A GREAT PLACE TO START YOUR HOME OWNERSHIP! Just updated hard surface flooring throughout and freshly painted. Owner is continuing to make this home more desirable as we continue to offer it for sale! Still needs your TLC! Priced aggressively to encourage your offer! Just move in and do your own personal updates as time allows. Excellent subdivision close to schools (id:60297)
Oliver & Associates Sarah Oliver Real Estate Brokerage
268 Songbird Lane
Middlesex Centre, Ontario
FOR LEASE! --- 230 FT DEEP LOT! WALK-OUT FINISHED BASEMENT! HOME THEATRE! SWIM SPA! + MORE!! Welcome to 268 Songbird Lane - From the moment you walk through the door, you'll feel the difference - understated elegance, everyday comfort, and exceptional design come together seamlessly in this remarkable home. The heart of the home is a chef's dream: a stunning, modern kitchen with an expansive island perfect for gatherings, plus a dedicated butler's kitchen with a SECOND STOVETOP and ample prep space. Whether you're hosting a lively dinner party or enjoying a quiet night in, this space is designed to impress.The open-concept great room is truly breathtaking, with soaring ceilings and expansive windows that flood the space with natural light, all while offering serene views of the beautifully landscaped backyard framed by mature trees. A grand, light-filled main-floor office adds both function and sophistication to your work-from-home life. Upstairs, retreat to the luxurious primary suite complete with a generous walk-in closet and spa-inspired ensuite. Two additional bedrooms, each spacious enough to be considered master-sized, offer plenty of room for family or guests, all with ensuite baths that blends comfort and style. Downstairs, the finished WALK-OUT lower level elevates your living experience. This is where lifestyle shines - with a full HOME THEATRE, a striking WET BAR, a spacious bedroom, and a partially finished bathroom - perfect for entertaining, relaxing, or even accommodating multi-generational living.Step outside into your private backyard oasis, featuring an expansive covered deck, a swim spa, cozy firepit, and lush landscaping that creates the ultimate retreat for unforgettable summer evenings. Practicality is also key, with a spacious 4-car driveway and thoughtful design throughout. Every detail of this home reflects a perfect blend of luxury, functionality, and modern living. 268 Songbird Lane is the lifestyle you've been dreaming of. (id:60297)
Nu-Vista Premiere Realty Inc.
Nu-Vista Pinnacle Realty Brokerage Inc
237 Castlegrove Boulevard
London North, Ontario
Welcome to this impressive 3 bedroom family home. Relax in the spacious great room addition flooded with natural light and soaring cathedral ceiling. Cozy up to the gas fireplace surrounded by the lovely outdoor views .Access to the private backyard via the double doors to a cedar deck and patio. A chef's kitchen is efficiently designed with the ample storage, pull out drawers, granite counters, built in 2nd oven/microwave, beautiful backsplash and easy clean tile floors. Handy built in serving area and storage in the dining room that easily can seat 10 for dinner. Laundry or a shower may be possible in the 2 piece bath, the water lines are behind the cabinet. Upstairs the main bath boosts in floor heat, coni-marble surrounding a soaker tub and granite on the vanity. King sized primary bedroom with ample closet space. SEPARATE BASEMENT ENTRANCE adding inlaw suite potential . Easy access to Western University, University hospital, schools, shopping and amenities. 6 included "deluxe" appliance. The washer and dryer are 2024. Included/ owned hot water heater new in 2025. Don't miss this amazing family home! (id:60297)
Nu-Vista Premiere Realty Inc.
Nu-Vista Primeline Realty Inc.
6755 Griffin Drive
Plympton-Wyoming, Ontario
The night before Christmas, this beautiful home sat, patiently awaiting its new owner... Welcome home for the holidays to 6755 Griffin Dr, a beautifully crafted Churchman Homes bungalow nestled in the desirable Camlachie community, where comfort and quality truly shine. With over 3,200 sq ft of finished living space and a triple car garage, this home is ready to host growing families, festive gatherings, and cozy winter nights alike. The open-concept kitchen, dining, and great room feature soaring cathedral ceilings and a gas fireplace - the perfect backdrop for stockings, string lights, and holiday cheer - all while overlooking the covered back porch and spacious yard. Your primary bedroom is a peaceful winter escape, complete with a luxurious 5-piece ensuite featuring double sinks, a dreamy soaker tub, a glass shower, and a walk-in closet ready to store every holiday sweater you own. With four additional spacious bedrooms, and two more bathrooms, there is plenty of room for the family and guests. The convenient main-floor laundry makes cleaning up a breeze, and the insulated garage roughed-in for a gas heater is ideal for keeping your sleigh warm all winter. Set on a massive pie-shaped lot (approximately 160 ft at its deepest) with front and back irrigation, there's plenty of room for snowmen in winter and backyard memories year-round. Just minutes from the lake, this home truly has it all - making it the perfect place to celebrate this Christmas and many more to come. (id:60297)
Blue Coast Realty Ltd
4 - 1294 Byron Baseline Road W
London South, Ontario
Welcome to this 3-bedroom townhome located in the highly sought-after community of Byron. Perfectly situated close to all amenities-including shopping, parks, schools, and transit-this home offers both convenience and potential. The spacious floor plan provides an inviting main living area, generous bedrooms, and a partially finished lower level that adds flexible space for a rec room, home gym, or storage.In need of some TLC, this property is priced accordingly, offering a fantastic opportunity for buyers looking to add their own personal touches and build equity. With its prime location and solid layout, this townhome is full of promise-don't miss your chance to make it your own! (id:60297)
RE/MAX Advantage Realty Ltd.
Pt Lt 9 Concession 9 Road
Elizabethtown-Kitley, Ontario
If you are looking for a quiet spot to build a home, your very own hunting & outdoor recreation grounds, or if you are just looking to invest in land, look no further. 157 acre parcel of land located on a quiet road west of Frankville about 25 minutes North-West of Brockville and offering approximately 27 acres of fields. ~60 acres of forest and ~70 acres of rough pasture. This property has an old house and barn with no value. The property has rural zoning, buyers are to verify what they can build on the property (id:60297)
RE/MAX Centre City Realty Inc.
Pt Lt 9 Conc 9 Road
Elizabethtown-Kitley, Ontario
If you are looking for a quiet spot to build a home, your very own hunting & outdoor recreation grounds, or if you are just looking to invest in land, look no further. 157 acre parcel of land located on a quiet road west of Frankville about 25 minutes North-West of Brockville and offering approximately 27 acres of fields. ~60 acres of forest and ~70 acres of rough pasture. This property has an old house and barn with no value. The property has rural zoning, buyers are to verify what they can build on the property (id:60297)
RE/MAX Centre City Realty Inc.
408 Brookhaven Place
London East, Ontario
Situated on a quiet cul-de-sac in desirable Northeast London, this beautifully updated 5-bedroom, 2-bathroom raised bungalow has been lovingly maintained and thoughtfully upgraded throughout. The bright open-concept main level features a spacious kitchen with island and breakfast bar, great room overlooking the large front window and foyer, and dining area with direct access to the backyard-perfect for entertaining or family living. Three generous bedrooms and a 4-piece bathroom complete the main floor. The fully finished lower level offers even more living space with a cozy gas fireplace, two additional bedrooms, a 3-piece bathroom, and a convenient laundry room. This carpet-free home features new luxury vinyl plank flooring throughout for easy maintenance and modern appeal. Enjoy the outdoors in your private, fully fenced backyard complete with a newer deck, colourful gardens, pond, and a handy storage shed-an ideal retreat for morning coffee or evening relaxation. A single-car attached garage adds everyday convenience to this wonderful family home.Updates include: Flooring (2025), deck (2025), hot water heater (2025), furnace (2025), Washer and Dryer (August 2025), Fireplace (2025), A/C approx. 8 yrs (id:60297)
Royal LePage Triland Premier Brokerage
619 Lions Park Drive
Strathroy-Caradoc, Ontario
Currently being built and ready for early January! Welcome home to 619 Lions Park Dr. Bright and spacious open concept layout from the foyer to greet your guests to the rear great room to entertain them! The chef-inspired kitchen showcases premium custom cabinetry, quartz countertops, ample countertop and cabinet space, soft closing, and a 4 seater breakfast bar island. Main floor office is perfect for those that work from home. Upstairs you will find 4 bedrooms; the master bedroom is enormous and has a huge walk-in closet with natural lighting, and an ensuite with a walk-in glass shower and freestanding tub to relax in. Convenient second floor laundry. Separate second entrance to the basement - IN LAW SUITE! The unfinished basement was designed with a basement 2 bedroom apartment in mind and has bathroom and kitchen rough-ins installed. Outside, the long driveway leads up to the oversized two car garage. Many upgrades throughout including potlights galore, 8 foot doors, engineered hardwood flooring and ceramic tiles (no carpet here) and more. Steps away from Caradoc Community Centre and Tri-Township Arena. Enjoy a walk through the nearby Lion's Park trail, or jump in the car for a short drive to HWY 402, London, Strathroy and community amenities. (id:60297)
Blue Forest Realty Inc.
10608 Longwoods Road
Middlesex Centre, Ontario
Hidden down a private tree-lined driveway deep in the Carolinian forest on the edge of London and minutes from Delaware, this one-of-a-kind property offers TWO HOMES with a combined 6,300 sq. ft. of finished space. Situated on 42.4 acres of private bush and lush forests, the property features interconnecting trails that lead down a ravine to Dingman Creek. At the back of the property, a magnificent log home overlooks various ponds with a stunning fountain that glows at night. Every window offers priceless views, and the front of the home provides peaceful tranquility. The log home is exceptionally well-built, featuring two staircases and a vaulted two-story great room with a mirrored fireplace into the formal dining room. The kitchen has been tastefully redesigned with beautiful wood cabinets and granite countertops. The second level offers three spacious bedrooms and a versatile primary suite with a dressing room that could be converted into a fourth bedroom, walk-in closet, or ensuite.The home at the front of the property is separated into two parts: one side is a sprawling ranch-style home with three bedrooms potential for a 4th and a private patio, while the other side offers a separate space with endless potential. This first home is completely hidden from the back home, set off to the side and surrounded by lush forest. This property feels like another world, with deer spotted several times a day, wild turkeys that roam and graze, and flying squirrels gliding from branch to branch. The trails, beautifully maintained, run all the way down to the river. There is even a fully finished hunting shack, high up on posts and lined with cedar and wood floors, perfect for wildlife watching or hunting. There is a look-out point at the back of the property with breathtaking views of the river. Situated on the edge of London and Delaware, this location cannot be beat and is extremely hard to come by. (Both houses, bedrooms and bathrooms are combined) (id:60297)
Exp Realty
71454 Shoreline Drive
Bluewater, Ontario
Welcome to 71454 Shoreline Drive in Dashwood, a charming 2-bedroom, 1-bath home offering true year-round living just steps from the water. With beach access directly across the road, you'll enjoy one of the area's most beautiful stretches of shoreline, perfectly positioned near all the amenities and attractions of Grand Bend. Whether you're looking for a cozy full-time residence or a relaxing getaway, this property delivers the ideal blend of comfort, convenience, and an unbeatable beachside lifestyle. (id:60297)
Keller Williams Lifestyles
102 Caverhill Crescent
Middlesex Centre, Ontario
Welcome to this beautifully maintained, Wasko-built two-story home nestled on a quiet cul-de-sac in the charming community of Komoka. Lightly lived in and set on a generous fully fenced 79' x 136' lot with potential for a pool, this home offers exceptional versatility and space for the entire family. Upstairs, you'll find three spacious bedrooms one with an ensuite, while the main-floor bedroom features a walk-in closet and a private ensuite - ideal for guests or an in-law suite. The finished basement at approximately 925 sq ft expands your living options even further, complete with two additional bedrooms, a family room, and a home office or gym - perfect for a growing family. The utility room has a sand point which is connected to the outdoor taps offering some savings. With a total of six bedrooms this home blends comfort, functionality, and value. Komoka now offers many amenities, giving you a small-town feel with city conveniences. Don't miss this exceptional opportunity to own in one of Komoka's most desirable neighborhoods! (id:60297)
Century 21 First Canadian Corp
474 King Street
London East, Ontario
474 King St offers a versatile space suitable for professional office use. Located on one of London's Main dedicated Bus Routes and just outside of the downtown core. The building includes a kitchenette, a loft area, and four separate entry points. Parking is available at the rear for six vehicles, with additional on-street parking on Maitland. The premises are available for immediate occupancy and are easy to access for showings. The front portion of the main floor may also be suitable for a coffee shop or similar commercial use, subject to municipal approvals and landlord consent. Well under market rent, this listing is offered as an Adjusted Gross Lease at $6750/month + HST + Maintenance + Utilities (id:60297)
Team Glasser Real Estate Brokerage Inc.
161 South Street S
Goderich, Ontario
(For Lease - Upper Unit Only) Welcome to this charming legal duplex in Goderich, offering a beautifully maintained upper-level two-bedroom unit available for lease with two large spaces for sitting, an office, and a three-piece bath. This bright and spacious apartment features wooden flooring, an inviting eat-in kitchen, a dining area perfect for family gatherings, and in-suite laundry for your convenience. Step outside to enjoy the private deck and generous backyard, ideal for relaxing or entertaining. The lower-level unit is separately occupied by another tenant, ensuring privacy for both households. The garage and attached paved parking are reserved exclusively for the upper floor tenant, while the basement tenants have their own separate parking area. Utilities are shared equally (50/50) with the lower-level tenants. The upper-unit tenant is responsible for snow removal from their designated parking area or may choose to have it professionally maintained for approximately $300 per season. Located close to beautiful beaches, shopping, schools, dining, and parks, this lovely home offers comfort, convenience, and a great lifestyle in one of Goderich's most desirable neighborhoods. (id:60297)
Nu-Vista Premiere Realty Inc.
7 Haddon Lane
Strathroy-Caradoc, Ontario
Welcome to this stunning brand-new semi-detached raised ranch home, designed for contemporary living. This spacious residence features 2 bedrooms on the main floor and 2 additional bedrooms in the lower level, offering ample space for family and guests, along with 3 full bathrooms for convenience. The full lower level is a standout feature, showcasing 9-foot ceilings and large windows that create a bright and inviting family room perfect for relaxation and entertaining. The single attached garage provides direct access to the foyer, while the beautifully designed interlock brick driveway enhances the homes curb appeal. At the heart of the home, you'll find a stylish kitchen complete with quartz countertops, abundant cabinetry, and an island that seamlessly connects to the living room, making it ideal for gatherings and everyday living. Retreat to the primary bedroom, which boasts its own ensuite with a luxurious tile shower and a spacious walk-in closet, ensuring comfort and privacy. Conveniently located near amenities, this home also comes with a Tarion home warranty for your peace of mind. Don't miss the opportunity to make this exceptional property your new home! (id:60297)
Synergy Realty Ltd
5 Haddon Lane
Strathroy-Caradoc, Ontario
Introducing an exquisite raised ranch semi-detached home that effortlessly combines modern elegance with functional living. This home boasts 2+2 bedrooms and three full bathrooms, including a primary ensuite featuring a sleek, modern shower and walk in closet. The functional kitchen comes with ample cabinetry, an island, and luxurious quartz countertops, all seamlessly flowing into the inviting main level living spaces enhanced by beautiful hardwood flooring. The lower level impresses with soaring 9-foot ceilings and an abundance of natural light, creating a warm and welcoming atmosphere. The two bedrooms in the lower level offer versatility for guests or a home office. This pristine home is brand new and comes complete with a Tarion warranty, providing peace of mind for years to come. Don't miss the opportunity to call this remarkable property your own! (id:60297)
Synergy Realty Ltd
307 Frances Street
Central Elgin, Ontario
Welcome to this spacious 6-bedroom, 2-bathroom raised ranch offering over 1,800 sq ft of finished living space, ideal for growing families, multi-generational living, or those looking to develop a secondary suite/ space for teens or in-laws. Located in one of Port Stanley's most desirable neighbourhoods, this home offers the perfect balance of beach-town charm and quiet residential living. Just minutes to downtown, the beach, marina, golf, theatre, shops, and dining, yet tucked away from the hustle and bustle, with quick access to St. Thomas. Step inside to a bright tiled foyer with soaring ceilings, closet, and inside entry to the garage. The main floor features hardwood floors, a sun-filled living room with a cozy gas fireplace, and an eat-in kitchen with Corian countertops, a tile backsplash, and sliding patio doors that lead to a fully fenced backyard. The spacious primary bedroom includes a large closet with organizer and private access to the 5-piece cheater ensuite with a double vanity. Two additional bedrooms and a generous linen closet complete the main level. The fully finished lower level offers incredible flexibility with 3 more bedrooms (all with closets), a full 3-piece bathroom, and a large family room and potential space for a kitchenette perfect for an extended family, a teenager retreat, or an in-law suite. Enjoy the outdoors with a two-tier deck, flagstone patio, hot tub under a rustic gazebo, and handy storage shed. With updates including central air, patio doors, some windows, and water softener, this home is move-in ready and full of potential. Don't miss your chance to live year-round in Port Stanley, where lifestyle meets location and opportunity awaits. (id:60297)
Royal LePage Triland Realty
18 - 18 Holland Street
St. Thomas, Ontario
Bright and spacious 2-bedroom unit available for rent on 18 Holland St., St. Thomas. Located on the third floor, this west facing apartment offers beautiful sunset views from your private balcony. The unit features a functional kitchen with full-size appliances, an open concept living and dining area, and large windows that let in plenty of natural light. Both bedrooms are generously sized with ample closet space. Rent is $1700/month and includes hydro, heat, and water. A personal locker is included in the shared laundry room. Enjoy secure entry, on-site laundry, and convenient access to nearby parks, shops, and public transit. A comfortable affordable home in a great neighbourhood! (id:60297)
RE/MAX Centre City Realty Inc.
46215 North Street
Central Elgin, Ontario
All brick Crosby built custom ranch with inground pool in Historic Sparta. Step into your own piece of paradise in the charming Village of Sparta. This immaculate all brick ranch sits on a sprawling country sized lot 100' x 200', offering space, privacy and curb appeal. The main floor is designed for comfortable living and entertaining, featuring a bright and airy layout with hardwood floors and neutral paint tones throughout. Enjoy hosting in the spacious living room and dining room or gather in the heart of the home, the oversized kitchen. A cozy family room with a fireplace provides the perfect retreat and features patio doors leading directly to a large tranquil patio. This level hosts three generous bedrooms and three bathrooms. The primary bedroom features 3pc ensuite. The finished lower level is an entertainers dream, oversized recreation room complete with its own fireplace and a fantastic large built-in bar area. The lower level also offers practical spaces, large workshop, huge laundry room, a utility room and storage. Outside the fully fenced backyard is your private oasis. Beat the heat with the refreshing inground pool and convenient pool house and pool heater. Practical features include an attached two-half garage featuring a drive through. A concrete double drive for six vehicles. With this much space, luxury and storage. This Sparta gem. OPEN TO YOUR OFFERS. (id:60297)
RE/MAX Centre City Realty Inc.
147 - 130 Conway Drive
London South, Ontario
Fantastic Opportunity for Low-Maintenance Living or Investment!This bright and inviting 2-bedroom, 1-bathroom condo offers exceptional value on the second floor of a well-maintained building with elevator access. Situated on the second floor, the unit enjoys added privacy and a quiet, comfortable setting.The spacious living room features large patio doors leading to a private balcony, along with a cozy gas fireplace that creates a warm and welcoming atmosphere. The separate dining area enhances the functional layout, while both bedrooms offer generous closet space. Additional conveniences include in-suite stackable laundry and an extra storage area.The building provides free parking, visitor parking, and access to a community pool-a fantastic bonus during the summer months. Condo fees include water, building insurance, grounds maintenance, pool upkeep, and all common areas, such as hallways, elevator, and the main entrance, ensuring simple, low-maintenance living.Located in a highly convenient South London neighbourhood, this condo is just minutes from White Oaks Mall, Fanshawe College (South Campus), medical facilities, restaurants, community centers, parks, transit, and major routes like Wellington Rd. and Bradley Ave., offering excellent commuting access and everyday convenience.Whether you're a first-time buyer, downsizer, or investor, this is an opportunity you won't want to miss! (id:60297)
Sutton Group - Select Realty
137 Pawnee Road
London East, Ontario
This home is now even better value. updated move-in ready semi-detached home, Offering three bright bedrooms, a spacious open-concept main floor, and a stunning new kitchen with quartz countertops and stainless-steel appliances, freshly painted, renovated bathrooms, updated flooring throughout, just installed zebra blinds, a cozy finished basement rec room and Den-perfect for family time or entertaining guests. Set on a desirable huge corner lot, this home features a roomy 5-car driveway, and a practical garage/workshop with its own electrical panel and mechanic pit - perfect for hobbyists or extra storage space. Conveniently located near Fanshawe College, Stronach Rec Centre, and scenic parks, this property offers a good balance of modern living and family-friendly appeal and/or great investment possibility. (id:60297)
Thrive Realty Group Inc.
872 Lovett Street
London East, Ontario
Welcome to 872 Lovett Street in London, Ontario, a charming, nearly century-old bungalow situated on a quiet corner in a family-friendly pocket, close to parks, schools, shopping, transit, and easy access to the 401. Built in 1926, this thoughtfully cared-for home blends cozy curb appeal with smart, modern updates, making it ideal for young couples seeking their first home or investors looking for a turn-key addition to their portfolio. With 3+1 bedrooms and 2 full bathrooms, this property offers both space and functionality for today's buyers. Inside, you will find a bright and welcoming living room alongside three comfortable bedrooms, all recently refreshed for a timeless and modern feel. The heart of the home, the kitchen, and the full bathroom were completely updated in 2022 with new countertops, sink, flooring, and fixtures, creating a space designed for both style and practicality. That same year, the basement was renovated and includes a versatile fourth bedroom, making the lower level perfect for cozy gatherings, a home office, or a guest space, featuring its own separate entrance. In 2023, further essential upgrades were completed, including a brand-new 200-amp electrical panel, new appliances, backyard fence replacement, and the installation of a damp-proof membrane to ensure long-term comfort and peace of mind. 872 Lovett Street seamlessly combines classic charm with modern efficiency, all within a peaceful and well-connected London location. Whether you are launching into homeownership or expanding your rental portfolio, this property offers dependable comfort, strong investment potential, and the perfect balance of character and convenience. (id:60297)
Century 21 First Canadian Corp
21938 Pratt Siding Road
Southwest Middlesex, Ontario
Opportunity to develop! This A1 zoned lot offers a generous footprint measuring approximately 215 ft x 74 ft, with a septic tank, weeping bed and well already in place (not in use). A great chance to secure a well sized parcel in a convenient location, with space to bring your rural minded plans to life. Hydro, municipal water, gas, and fiber optics available at lot line. Buyer to verify permitted uses, setbacks, and building requirements with the Municipality. (id:60297)
Keller Williams Lifestyles
26 - 1845 Aldersbrook Road
London North, Ontario
Welcome to this charming 2 storey end unit condo featuring 3 spacious bedrooms and 1.5 bathrooms. This well maintained home offers a bright and inviting eat-in kitchen for easy family meals, and a separate dining room perfect for entertaining. The dining room is open to a cozy living room with beautiful hardwood floors and a gas fireplace ideal for relaxing evenings at home. The partly finished lower level provides additional living space, ample storage and a new washer and dryer for your convenience. The rental water heater was replaced in October 2025. All appliances are included making this home move-in ready. Enjoy the benefits of end-unit living, with extra privacy, more natural light and additional outdoor space. This condo is located in a desirable area close to schools, parks, shopping and public transportation. Don't miss your chance to make this lovely property your own. Quick closing may be available. (id:60297)
Keller Williams Lifestyles
44 Briscoe Crescent
Strathroy-Caradoc, Ontario
PRE-CONSTRUCTION! Wes Baker & Sons Construction Home TO BE BUILT! This print is still customizable and ready to fit you or your clients needs. Price may vary depending on the print you choose and finishes, whether it is a bungalow or a two-story! If you are looking for quality, that is all you find in all of Wes Baker and Sons homes. Located in Strathroy's north end with easy access to the 402. Mechanically you will have a 200 amp panel, high efficiency furnace, central air, and garage door openers. This home is ready to be built so jump on it now and create a house to fit your needs! (id:60297)
Century 21 First Canadian Corp
12 Victoria Street
Middlesex Centre, Ontario
The Victoria: A Century Home Oasis Nestled on a charming street in Delaware, Ontario, The Victoria is a beautifully renovated century home surrounded by a lush, park-like yard backing onto a peaceful woodlot. This private oasis blends historic charm with modern luxury, offering a tranquil retreat just minutes from local conveniences. Outdoor living shines here with double decks, a covered hot tub, and a stunning 20x40 concrete saltwater pool with stone coping. A timber-framed playhouse, firepit, and beautifully landscaped grounds add to the serene, family-friendly setting. A long paving-stone driveway, lined with spruce and flowering trees, leads to a heated two-car garage and pool equipment room, offering ample parking for guests. Inside, the home has been thoughtfully updated while preserving its original character. The gourmet kitchen features garden-view windows, stone floors, dovetail drawers, wooden cabinetry, and a massive granite island. A two-tier family room boasts exposed wood rafters and brick accents, while the formal dining room adds elegance with a crystal chandelier and pocket doors. Both living and family rooms include updated natural gas fireplaces, and a convenient powder room completes the main floor. Upstairs, three bedrooms and a full bath offer comfort and privacy. The primary retreat includes a walk-in closet, ensuite with jetted tub, and a private porch overlooking the front lawn. The finished lower level includes a games/exercise area, an additional bedroom, and a two-piece bath ideal for guests. Delaware offers the charm of small-town living with access to top-rated schools, new amenities, grocery stores, restaurants, parks, rinks, golf courses, and more all just a short walk or drive away.12 Victoria Street is a rare opportunity to own a timeless home with every modern convenience in a vibrant, welcoming community. (id:60297)
Royal LePage Triland Realty
1203 - 250 Pall Mall Street
London East, Ontario
Welcome to 250 Pall Mall Street, one of London's most prestigious addresses. Perched high on the 12th floor, this rare corner unit offers some of the most spectacular views in the city. Enjoy sweeping, panoramic vistas from the massive southeast-facing terrace one of only four units in the entire building with this kind of private outdoor space. A second, south-facing terrace off the bedroom is the perfect spot for your morning coffee while soaking in the sunrise. Inside, the open-concept layout and updated kitchen maximize every square foot, with floor-to-ceiling windows flooding the space with natural light. The impressive primary suite features a walk-in closet, a spacious ensuite, and direct access to an even larger closet with custom built-ins a space that could easily be converted back into a second bedroom if desired. The home is carpet-free, bright, and designed for both comfort and style. This unit also boasts the best parking in the building: a massive exclusive-use spot that easily accommodates three vehicles, possibly even four. Offering unmatched outdoor living in the heart of the city, premium finishes, and a layout that adapts to your lifestyle, this condo is perfect for professionals, downsizers, or anyone seeking a one-of-a-kind urban home. (id:60297)
Nu-Vista Premiere Realty Inc.
14 Donnybrook Road
London North, Ontario
Welcome to this 4-bedroom, 4-bathroom brick home, nestled in a mature, family-friendly neighbourhood. This property offers a thoughtfully designed layout with generous living areas, perfect for both entertaining and daily living. The unfinished basement, with its separate entrance, provides additional living space-ideal for an in-law suite, home office, or rental potential. Located just minutes from a variety of amenities including shopping, parks, schools, and transit, this home offers the perfect balance of comfort and convenience. Whether you're hosting guests or enjoying peaceful moments in your backyard, this home has it all. (id:60297)
Century 21 First Canadian Corp
784 Homeview Road
London South, Ontario
Move in to your new home for the new year!! This 2-storey home with over 1400 sq/ft of finished space offers a practical layout and plenty of updates at a very affordable price for first time home buyers! The main floor features a bright and comfortable living room with plenty of windows and a patio door leading to the refinished, backyard deck (2021). There are two dining areas, a casual space in the kitchen and a more formal dining area, providing flexibility for everyday meals or hosting. A convenient powder room is also located on this level. Upstairs, you'll find three well-sized bedrooms and a full bathroom that has been fully renovated with high end finishes. The large windows continue throughout the upper level, filling the home with natural sunlight. The lower level includes a finished family room, generous storage space, and the space to add a third bathroom in the future. Recent updates enhance both the comfort and functionality of the home, including luxury vinyl plank flooring, fresh paint throughout, newer windows + screens, a new front door and patio door, and a new sump pump (2024). With an attached garage, a spacious, fully fenced yard, and a deck ready for outdoor enjoyment, this professionally renovated, turn key home offers a balanced mix of modern improvements and everyday practicality. This is an excellent opportunity to own a family home in a well-established London neighbourhood with all of your necessary amenities nearby. UPDATES: New Sump Pump (2024), New Luxury Vinyl Plank flooring, Interior doors, Fresh Paint, Light Fixtures (2024), New Patio door, Front door+ Bay window (2023), Full bathroom renovation (2022), Deck re-boarded (2021), New window screens (2021), Furnace + A/C are both Lennox (2014). (id:60297)
Initia Real Estate (Ontario) Ltd
1975 Royal Crescent
London East, Ontario
Welcome to this thoughtfully updated home, ideally located just steps from schools, parks, and everyday amenities. Designed with both style and practicality in mind, its move-in ready and offers the perfect blend of charm and quality upgrades. The heart of the home is the oak kitchen, accented by upgraded countertops, a stainless-steel dishwasher, and modern fixtures. Durable tile flooring carries through the kitchen, bathrooms, and front entry, creating a polished and low-maintenance finish. The main bath features a curved glass shower with dual rain heads. Convenience shines with a main floor laundry, cleverly converted from a bedroom but easily reversible to suit your needs. Downstairs, the fully finished lower level is warm and welcoming, complete with a gas fireplace, two additional bedrooms, and a 5-piece bath. The basement is fully reinsulated and drywalled for comfort year-round. Step outside and enjoy the private, fully fenced backyard. A cobblestone patio, covered sitting area, mature trees, and gardens provide the perfect setting for relaxation or entertaining. The front porch adds curb appeal, while the detached garage with 220-amp service and an insulated door offers plenty of room for storage or hobbies. Additional peace of mind comes with Centennial windows under a transferable lifetime warranty, a mid-efficiency furnace, and central air already in place. This home is equal parts practical, stylish, and welcoming. (id:60297)
Pinheiro Realty Ltd
567 Creekview Chase
London North, Ontario
A rare opportunity to secure a Westhaven Homes luxury haven on our last full walk-out ravine lot, set against the protected Medway Valley Heritage Forest. A dramatic stucco exterior, architectural windows, and a curated front-yard landscape package create immediate presence. A covered front porch leads inside.10 ft ceilings, expansive windows, and hardwood floors define the main level with sightlines into the treetops. The great room with gas fireplace opens to an oversized 12 ft x 24 ft covered terrace overlooking the ravine. The gourmet kitchen is refined and crafted for performance, with quartz surfaces, contrast island, designer tilework, and a walk-in pantry with prep sink. The window-wrapped dining area connects naturally to the terrace.A quiet private office is thoughtfully positioned to the back away from principal living areas for minimal distractions. Nearby, the main-floor in-law suite includes a private bath and its own exterior entry, offering flexibility for guests, multi-generational living, or a home-based office with a private client entry. A broad, turn-back staircase with a generous landing creates a distinctive architectural rhythm between levels.The primary suite becomes a private retreat with a 10.5' x 10.9' dressing room and a 16' x 11.4' ensuite featuring heated floors, double vanities, soaker tub, glass/tile shower, and separate water closet. Three more spacious bedrooms each have a walk-in closet and private ensuite. A quartz-appointed second-floor laundry with sink and built-ins adds convenience.The walk-out lower level also features 9 ft ceilings, substantial above-grade windows, and over 1,200 sq. ft. of finished space extending above-grade living with a large recreation area, bright sunroom, full bath, 6th bedroom, walk-out access to the yard, plus storage and a cold room.A 3-car garage with lift-ready height completes the home.Westhaven Homes' elevated craftsmanship, delivers an exclusive, architectural, and deeply refined residence. (id:60297)
Sutton Group - Select Realty
9 Dunning Way
St. Thomas, Ontario
Move-in ready and thoughtfully designed, the Hamilton bungalow by Hayhoe Homes offers convenient single-level living with 3 bedrooms (2+1) and 3 bathrooms, including a spacious primary suite with a walk-in closet and private 3-piece ensuite. The open-concept main floor features 9' ceilings, luxury vinyl plank flooring throughout, and a stylish kitchen complete with quartz countertops, tile backsplash, island, and pantry, seamlessly connected to the dining area and a bright great room with cathedral ceilings and patio doors leading to a rear deck with BBQ gas line. The finished basement expands your living space with a large family room, 3rd bedroom, and additional full bathroom. Highlights include convenient main floor laundry, a two-car garage, Tarion New Home Warranty, and numerous upgraded features throughout. Ideally located in Southeast St. Thomas, just minutes from the beaches of Port Stanley and approximately 25 minutes from London. Taxes to be assessed. (id:60297)
Elgin Realty Limited
25 Dunning Way
St. Thomas, Ontario
Move-in ready! The Hamilton bungalow by Hayhoe Homes offers convenient, single-level living with 3 bedrooms and 2 bathrooms, including a private 3-piece ensuite in the primary bedroom. The open-concept layout features a designer eat-in kitchen with quartz countertops, tile backsplash, and pantry, flowing into a spacious great room with cathedral ceilings, a gas fireplace, and patio doors that open to a rear deck with yard overlooking the trees. The unfinished basement offers excellent development potential for a future family room, 4th bedroom, and additional bathroom. Other highlights include 9' main floor ceilings, luxury vinyl plank flooring (as per plan), convenient main floor laundry, BBQ gas line, two-car garage, Tarion New Home Warranty, plus many upgraded features throughout. Located in Southeast St. Thomas, just minutes to the beaches of Port Stanley and approximately 25 minutes to London. Taxes to be assessed. (id:60297)
Elgin Realty Limited
42 Briscoe Crescent
Strathroy-Caradoc, Ontario
PRE-CONSTRUCTION! Wes Baker & Sons Construction Home TO BE BUILT! This print is still customizable and ready to fit you or your clients needs. Price may vary depending on the print you choose and finishes, whether it is a bungalow or a two-story! If you are looking for quality, that is all you find in all of Wes Baker and Sons homes. Located in Strathroy's north end with easy access to the 402. Mechanically you will have a 200 amp panel, high efficiency furnace, central air, and garage door openers. This home is ready to be built so jump on it now and create a house to fit your needs! (id:60297)
Century 21 First Canadian Corp
5 - 1443 Huron Street
London East, Ontario
Welcome to 1443 Huron St. This fully renovated 3-bedroom townhome combines modern style, comfort, and functionality in a prime location. Thoughtfully updated throughout, it features 1.5 contemporary baths and a finished basement with radiant in-floor heating, pot lights, built-in speakers, and ample storage a versatile space ideal for family living or entertaining. At the heart of the home is the beautiful eat-in kitchen, highlighted by an island with a built-in dishwasher, newer stainless steel appliances, and a convenient water line to the fridge. Step directly outside to your private fenced patio with raised garden beds, built-in seating, and space for a BBQ the perfect spot to relax, garden, or host friends. The spacious living and dining room boasts a bright, open layout designed for everyday living and gatherings alike. Recent updates include fresh paint, new flooring, trim, upgraded electrical outlets with USB ports, light fixtures, sleek ceiling fans, and an owned hot water tank (2024)offering both style and peace of mind. Located close to shopping, restaurants, a recreation centre, and Fanshawe College, this property is ideal for first-time buyers, families, or investors seeking a turnkey opportunity. Don't miss your chance to move right in and enjoy a modern, low-maintenance lifestyle in an unbeatable location! (id:60297)
RE/MAX Centre City Realty Inc.
1 Osijek Crescent
Brantford, Ontario
Welcome to 1 Osijek Street, a beautifully maintained corner-lot home nestled in one of Brantford's most desirable neighbourhoods. This charming 2+1 bedroom residence offers an inviting blend of comfort, space, and outdoor living - perfect for families, entertainers, or anyone seeking a private retreat within the city. Step inside to find a spacious and open layout featuring a large dining area ideal for family gatherings, a generous living room filled with natural light, and spacious main-floor bedrooms for comfortable everyday living. The backyard oasis is truly the highlight - complete with an in-ground pool that's been meticulously cared for, including a recently replaced liner and filter. Whether you're hosting a summer barbecue or relaxing by the water, this outdoor space is designed for making memories. Downstairs, the finished lower level expands your living space even further with a third bedroom, a full bathroom, and a large family room, offering endless possibilities for guests, a home office, or recreation. Located on a quiet corner lot in a great area close to parks, schools, and amenities, this home offers the perfect balance of privacy and convenience. (id:60297)
Nu-Vista Premiere Realty Inc.
72 The Promenade
Central Elgin, Ontario
The Sun Model comprises 2,085 square feet which includes 4 bedrooms, 2.5 baths and laundry on the upper level. This home backs onto woods and green space allowing for ultimate privacy and the feeling of being in nature. The main floor features a flex room as well as a large living space. Many upgrades in this home, including but not limited to, luxury vinyl plank flooring on main level. Quartz countertops in the main living area as well as bathrooms of the home are just some of the many standard options included here. Kokomo Beach Club, a vibrant new community by the beaches of Port Stanley has coastal architecture like pastel exterior colour options and Bahama window shutters. Homeowners are members of a private Beach Club, which includes a large pool, fitness centre, and an owner's lounge. The community also offers 12 acres of forest with hiking trail, pickleball courts, playground, and more. ** This is a linked property.** (id:60297)
A Team London
8443 Goosemarsh Line
Lambton Shores, Ontario
30'x33' WORKSHOP - Open-Concept 3 Bedroom Bungalow with attached oversized 2 car garage (25' x 25') plus a dream workshop. Built in 2021 on a private, beautifully landscaped 1 acre lot backing onto the woods. Kitchen with large quartz island, stainless appliances (including gas stove) and white shaker cabinets to the ceiling. The coffee bar, pantry, LVP flooring and 9' ceilings are just a few of the amazing features this home has to offer. The dining & living room boasts a ceramic gas fireplace and a wall of windows overlooking the stunning back yard. Sliders to a covered 14x20' wooden deck that is large enough to host family gatherings. Primary bedroom includes an en-suite with double sinks and a walk-in closet. Nice sized 2nd bedroom with cheater en-suite. The Den off the foyer would be perfect as an office or guest bedroom. Main floor laundry/mudroom. Partly finished lower level with a bedroom, storage room, cold room and a large unfinished area that's ready for your personal touch. More notable features include Hot Water on Demand, Lifebreath HRV and a generator transfer switch. Hikvision Video Recorder & Security Cameras, plus monitored home and garage security system. Outdoor features include a 10x10' shed, vegetable garden, greenhouse and designated dog wash station in the garage. Heated workshop with 12' ceiling includes 2 overhead doors, a car lift and a 2-pc bathroom. Located near the Pinery Provincial Park between Port Franks and Grand Bend. Approx 45 minutes from London or Sarnia. Close to all of the fantastic amenities that Grand Bend has to offer. (id:60297)
Royal LePage Triland Realty
409 - 35 Green Valley Drive
Kitchener, Ontario
2 bedrooms, 2 full bathroom unit. Vacant & in move-in condition! Bright and Spacious unit with in-suite laundry and large primary bedroom with walk-in closet and 4 piece ensuite bath. New laminate flooring and fresh paint throughout. Meticulously maintained building and grounds. Brand new windows installed throughout the building. Condo fee is $565/mth which includes water, fitness room, sauna, party room and one parking space (Management will assign the parking space on move-in). Extra parking space and lockers are available on a first come first serve basis through the onsite manager. Property tax is $2211/yr. (id:60297)
Sutton Group - Select Realty
128 Gray Street
Chatham-Kent, Ontario
Fully Renovated Home with updates to HVAC, electrical and plumbing. As you walk in you'll notice an oversized foyer/mudroom which can also be used as an added storage area! The main floor boasts extensive renovations such as NEW flooring, trim, painting and a brand new kitchen with plenty of cabinets and peninsula island overlooking the living room. Newer large windows allow for plenty of natural light to fill the open concept living areas. Pot lights put in through the home as well. Two additional rooms are located on this floor which can be used as bedrooms or an office and a new 4pc bath. At the the back, notice the laundry room has been brought up to the main floor from the basement furnace room for your convenience! The upper level is the primary retreat complete with its own 3pc ensuite and walk in closet. The backyard is fully fenced with brand new deck perfect for summer BBQs! Step down into the furnace room access from the backyard. Conveniently located close to all shopping, groceries, Dollarama, Tim Hortons, Canadian Tire, Sobeys and minutes to the highway makes your commute a breeze. Book your showing today! (id:60297)
Blue Forest Realty Inc.
1982 Road 163 Road
Perth South, Ontario
Nestled just minutes northwest of St. Mary's, this charming hobby farm offers over 10 acres of prime countryside living. The home is thoughtfully positioned near the center of the property, surrounded by approximately 8 acres of workable land and a mature yard with trees that provide privacy and natural beauty. Inside, the house features a spacious open-concept kitchen and dining area, recently upgraded and filled with natural light from a large picture window overlooking the front yard. A rear mudroom and laundry area connect to the attached double garage, while upstairs you'll find four comfortable bedrooms and a newly renovated three-piece bathroom. The finished lower level includes a cozy rec room with a freestanding fireplace and wood bar, a personal gym, and a storage room with direct access to the garage. Beyond the home, a standout feature is the detached heated barn/shop measuring 40 by 40 feet, equipped with overhead radiant gas heat, high-clearance ceilings, and a large roll-up door. Attached to this is a 40 by 24 foot workshop with running water, a compost toilet, and a full office space with kitchenette - perfect for a home-based business, woodworking, or vehicle restoration. With unobstructed sunset views from the rear windows and a peaceful setting in Southern Perth County, this rare rural property offers both comfort and versatility. A true opportunity to live, work, and thrive in the countryside. (id:60297)
Thrive Realty Group Inc.
THINKING OF SELLING or BUYING?
We Get You Moving!
Contact Us

About Steve & Julia
With over 40 years of combined experience, we are dedicated to helping you find your dream home with personalized service and expertise.
© 2025 Wiggett Properties. All Rights Reserved. | Made with ❤️ by Jet Branding

