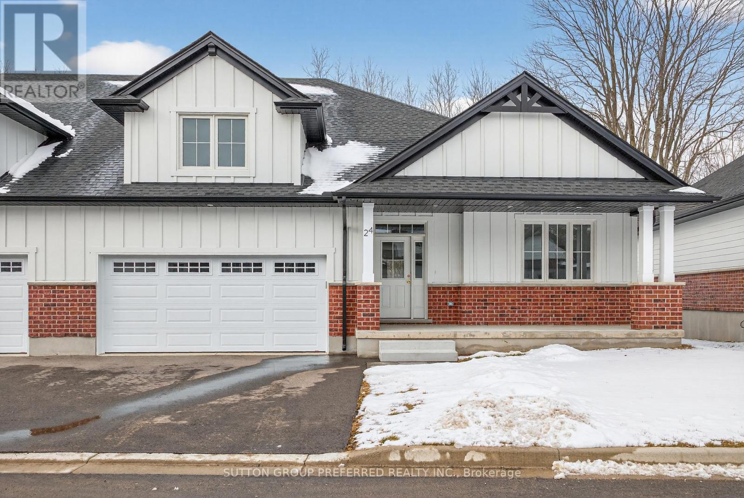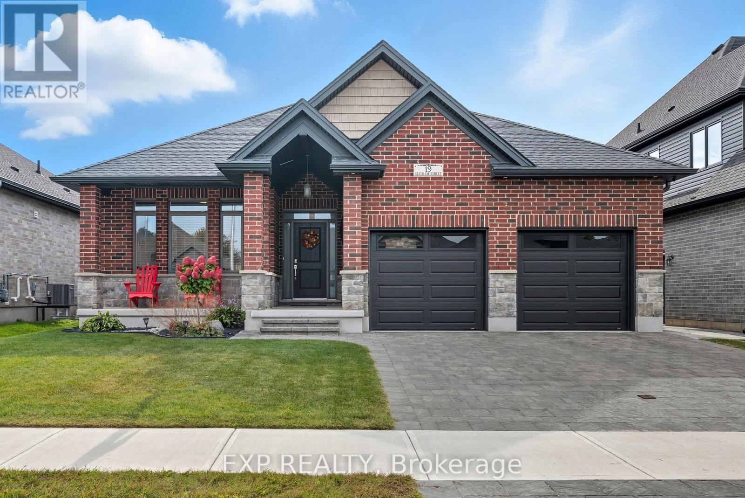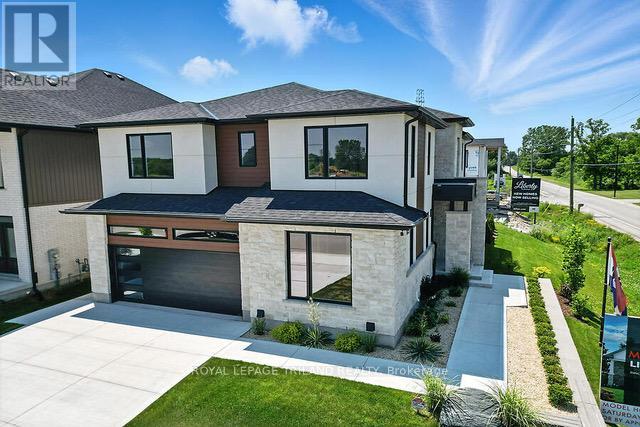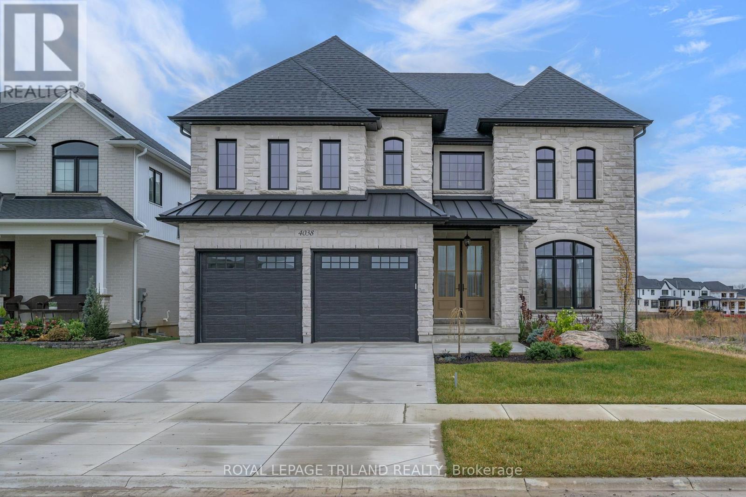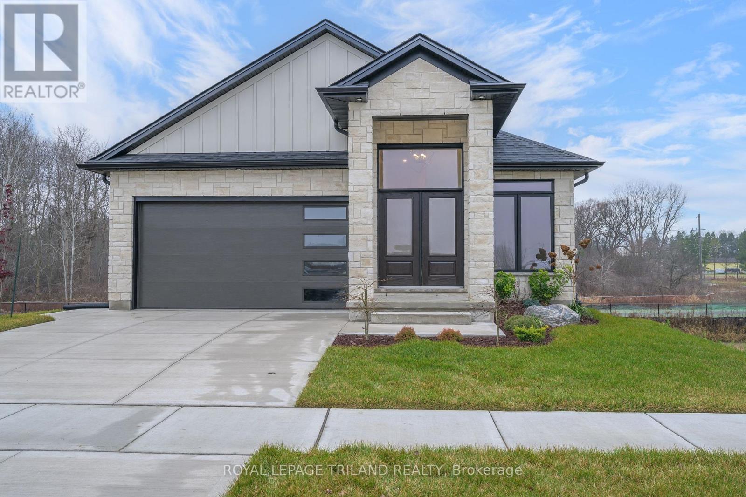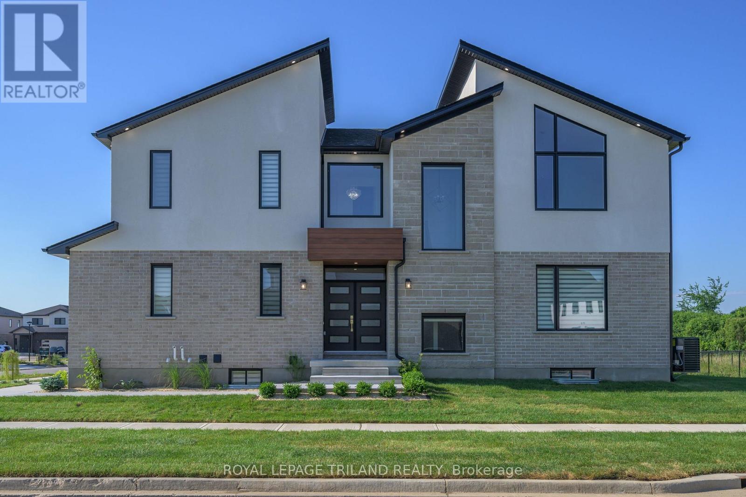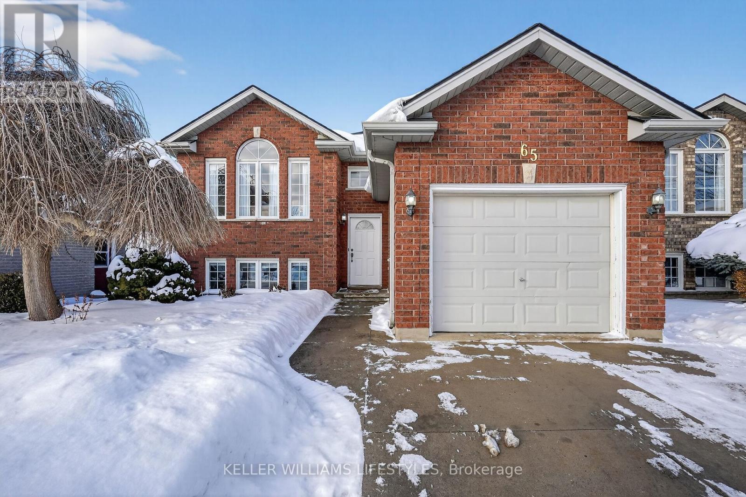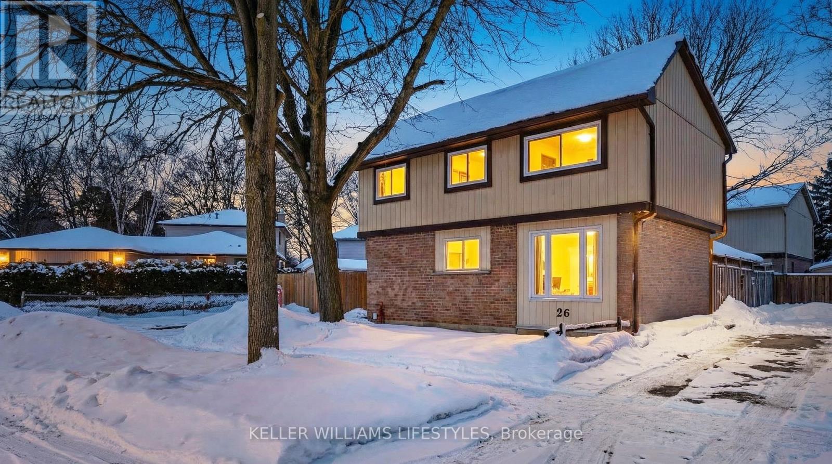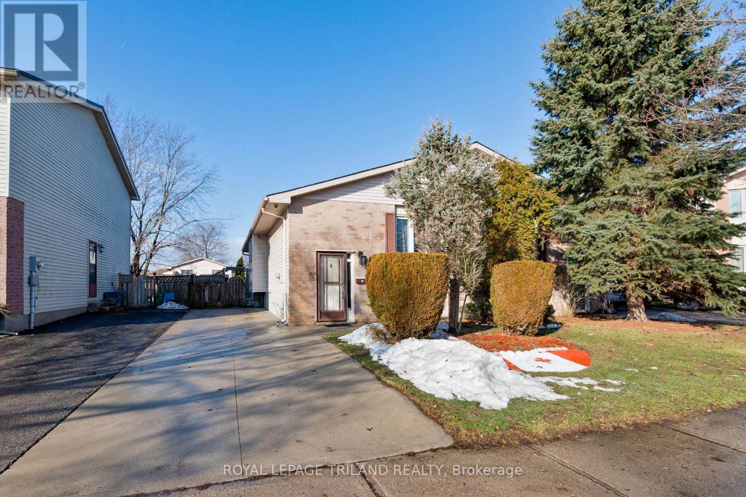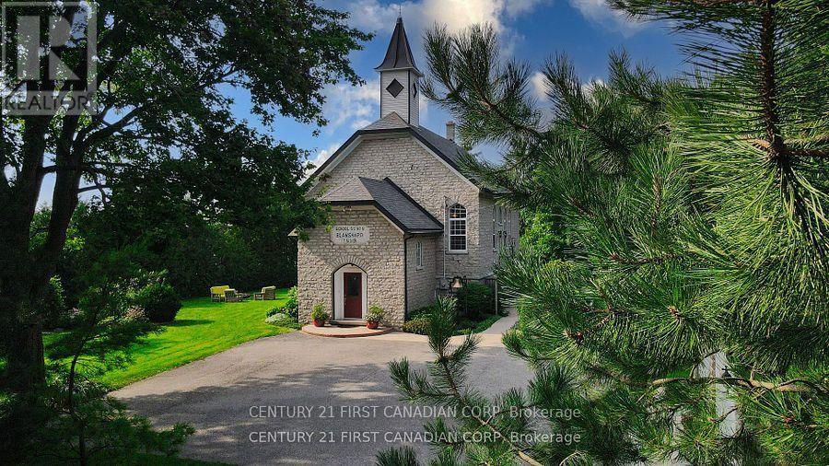Listings
24 - 175 Glengariff Drive
Southwold, Ontario
The Clearing at The Ridge, a one-floor freehold condo with appliance package included. Unit C10 boasts 1580 sq ft of finished living space. The main floor comprises a Primary bedroom with walk in closet and ensuite, an additional bedroom/ office, main floor laundry, a full bath, open concept kitchen, dining and a great room with an electric fireplace, a mudroom and a two car garage. Outside a covered front and rear porch awaits. Basement is optional to be finished at an additional cost as per floor plans and rear Porch awaits. C10 is a quick close unit. (id:60297)
Sutton Group Preferred Realty Inc.
19 Statham Street
Strathroy-Caradoc, Ontario
Welcome to Prestigious South Grove Meadows 19 Statham Street, a stunning Dwyer-built all-brick home tucked away on a quiet inside street with minimal traffic, just minutes from Caradoc Sands Golf Club. Sitting on a generous 130 ft lot, this 2+2 bedroom, 3 full bath property showcases thoughtful upgrades, timeless finishes, and a warm open-concept design. Pull up to your new home and right into the 20ft x 24ft two car garage with built in shelving for all of your extra storage items. Inside, you'll find a bright, airy main floor with added windows for natural light, a cozy living room fireplace, and a gourmet kitchen featuring granite countertops, stainless steel appliances, a large island, walk-in corner pantry, and sleek black sink. The primary suite offers a walk-in closet and private ensuite, while the second main-floor bedroom is ideal for guests or a home office. The fully finished lower level includes 2 additional bedrooms (one with walk-in closet), a full bathroom with heated floors, a spacious family room with a gas fireplace, and soundproofing upgrades for ultimate comfort. Outside, enjoy a 7ft fenced backyard, stamped poured concrete patio 29ft by 12ft, extended covered porch 26ft by 12ft, perfect for entertaining or relaxing in your private retreat. Additional storage in a beautiful 9ft x 12ft shed with loft. The homes exterior is designed for low maintenance with aluminum-wrapped posts, stone skirt with brick accents, and upgraded black garage doors. Additional features include: Double car garage, central vac, CAT-6 wiring in every room, window coverings (Levolor blinds upstairs, blackout blinds downstairs), Quartz countertops in all upstairs baths, Noise insulation upgrades between levels. On demand tankless water heater. This move-in ready home is close to schools, parks, shopping, dining, golf and recreational facilities making it an exceptional choice for modern comfortable living in Strathroy. (id:60297)
Exp Realty
6 Backus Drive
Norfolk, Ontario
Welcome home to this thoughtfully designed bungalow, perfectly positioned to offer the best of the Port Rowan lifestyle. Step inside to discover an open layout w/ laminate flooring that flows seamlessly through the main living spaces and into the primary suite. The heart of the home is a spacious dine-in kitchen, perfect for both daily life and culinary adventures. It features a gas stove, a pantry optimized with pull-out drawers, and a newer dishwasher (2024). Entertaining is effortless in the dedicated dining area, where a cozy gas fireplace creates a warm ambiance for family gatherings and dinner parties. The adjacent living room offers a bright, inviting space to unwind. The primary bedroom serves as a true retreat, boasting a large walk-in closet and a private 3-piece ensuite. A standout feature is the direct access to the covered back deck; built as an integral part of the home, this east-facing oasis is the ultimate spot for morning coffee. Two secondary bedrooms feature plush carpeting and share a 4-piece main bath, upgraded with built-in linen cabinets for extra storage. The lower level offers a massive head start on your dream recreation space. With insulation, drywall, a cold cellar, and plumbing roughed-in for a future bathroom already in place, it is ready for your finishing touches. Incredible value is found in the mechanical upgrades and exterior features, including a concrete driveway, storage shed, and a roof upgraded in 2020 with 50-year shingles. The home is equipped with a forced air gas furnace, Lifebreath air exchange, generator hookup, and an owned hot water heater (new 2025). Located directly across from a hydrant and near the fire hall (a bonus for insurance!), this home is walking distance to everything: grocery, pharmacy, doctors, dentist, optometrist, library, the Legion, LCBO, and Tim Hortons. With Turkey Point's boating, fishing, and beaches just moments away, this is the low-maintenance lakeside lifestyle you've been waiting for. (id:60297)
Oak And Key Real Estate Brokerage
4203 Liberty Crossing
London South, Ontario
FABULOUS NEW MODEL HOME FOR SALE Located in London's Newer "LIBERTY CROSSING" situated in the COVETED SOUTH! This Unique Model known as the " EVERGREEN 11" features Over 4,000 Sq Ft of Quality Finishes on all 3 Levels! 9 FT Ceilings on ALL Levels- Attractive engineered hardwood throughout- Beautiful Oak Staircase-Spacious Kitchen with large walk-in pantry ready to beset up as a "Messy Kitchen" if desired. - 4 + 2 Bedrooms- 5 FULL Bathrooms-Main Floor Den (or bedroom) - Lower Level features Fully Finished Suite with 2 bedrooms, Kitchenette, Living room, 4 Pc bathroom, Laundry room+++Convenient Separate Side Entrance. The Evergreen II stands out with its contemporary design and neutral colour palette, delivering timeless curb appeal. The striking exterior, featuring a blend of stone, stucco, and wood accents, sets the tone for the sophisticated finishes inside. Large windows flood the spacious interiors with abundant natural light. Located on a premium corner lot, this home offers both privacy and convenience, with easy access to Highway 401, making commuting and city exploration a breeze. Situated in the vibrant Liberty Crossing community, this two-storey residence is thoughtfully designed for today's discerning homeowner, blending style, comfort, and functionality. Close to Several Popular Amenities. Must be seen to be appreciated. Experience the Difference and Quality Built By; WILLOW BRIDGE HOMES (id:60297)
Royal LePage Triland Realty
4038 Ayrshire Avenue
London South, Ontario
Attention Distinguish Buyers - Newly Built MODEL HOME for Sale known as the (VERONA 11) located in the Prestigious Heathwoods Subdivision in Lovely Lambeth! PREMIUM WALK-OUT Lot backing onto picturesque POND! VERY Private! IMMEDIATE possession available, Exquisite 2 Storey 4 + 2 Bedrooms, 4.5 Baths , Over 4,700 Sq FT ( as per blueprint) of Fabulous Quality Finishes/Upgrades Inside & Out! Chefs Delight Kitchen with Custom Upgraded Cabinetry, High-end appliances, Large Island & Wine bar / Prep area on side wall. Doors from dinette area leading out onto an expansive deck overlooking the serene pond! Fabulous for Outdoor Entertaining and scrumptious BBQ's! Oak staircase with decorative wrought iron spindles - 9 ft ceiling on Main Floor - Second Floor has 9 ft ceilings aa well as mixed height-Several Accent Walls throughout - Fully Finished WALK-OUT Lower Level with Separate Entrance - 9 ft ceilings - Kitchen, Living room- 2 bedrooms & 3pc bath. Excellent South/West Location close to several popular amenities, easy access to the 401 & 402! Looking to Build? We have Several other Lots & Floor plans to choose from. Experience the difference & Quality with WILLOW BRIDGE HOMES. (id:60297)
Royal LePage Triland Realty
4225 Green Bend Road
London South, Ontario
NEW MODEL HOME FOR SALE located in "LIBERTY CROSSING" situated in the Coveted SOUTH! Fabulous WALK OUT LOT BACKING ONTO PICTURESQUE TREES -This FULLY FINISHED BUNGALOW - (known as the PRIMROSE Elevation A) Features 1572 sq Ft of Quality Finishes on Main Floor PLUS an Additional 1521 Sq Ft in Lower level. Numerous Upgrades Throughout! Open Concept Kitchen Overlooking Livingroom/ Dinning Room Combo featuring Terrace Doors leading out to a Spectacular Deck - it also features a wonderful Double Sided Fireplace for the living room & primary bedroom. **Note**Lower Level Features a 3rd Bedroom and 4 PC Bath as part of the Primary Suite as well as a Secondary Suite featuring 2 Bedrooms, Kitchen, Living Room & 4 PC Bath! Terrace Doors to backyard.**NOTE** SEPARATE SIDE ENTRANCE to Finished Lower Level! Wonderful 9 Foot Ceilings on Main Floor with12 Ft Ceiling in Foyer - IMMEDIATE POSSESSION Available -Great SOUTH Location!!- Close to Several Popular Amenities! Easy Access to the 401 & 402!Experience the Difference and Quality Built by: WILLOW BRIDGE HOMES (id:60297)
Royal LePage Triland Realty
3741 Somerston Crescent
London South, Ontario
FABULOUS SPACIOUS NEW BUILD featuring Numerous Upgrades Inside & Out! Wonderful CORNER LOT BACKING Onto Green Space Located In the Sought After MIDDLETON Subdivision! Unique Two Storey - ALL 3 Levels Finished !**NOTE- 5 FULL BATHS - Hardwood Throughout- 9 FT ceilings on ALL 3 Levels- 8FT doors on 2nd level- **Finished Legal Suite in the Lower Level with Separate Entrance can assist with your mortgage**- STAINLESS STEEL APPLIANCES INCLUDED UP & DOWN! - Concrete Driveway & Walk ways- Nicely Landscaped- IMMEDIATE POSSESSION Available - Great SOUTH Location close to Numerous Popular Amenities with easy access to HWY 401 & HWY 402! Just Move In & Enjoy! Experience the Difference & Quality Built by WILLOW BRIDGE HOMES (id:60297)
Royal LePage Triland Realty
65 Axford Parkway
St. Thomas, Ontario
Welcome to 65 Axford Parkway, a well-maintained 5 bedroom raised bungalow that combines generous space, comfort, and everyday functionality in a friendly St. Thomas neighbourhood. The inviting foyer, highlighted by a high ceiling, creates a bright and open first impression that carries throughout the home.The main level offers an open-concept kitchen suited to both daily family life and entertaining, flowing naturally into the living and dining areas. A walkout from the kitchen leads to a large, private deck, providing an ideal setting for summer gatherings, quiet mornings, or relaxed evenings outdoors. With five well-sized bedrooms, the home offers excellent flexibility for families, guests, or multi-generational living.The lower level expands the living space with a second family room featuring a gas fireplace, creating a warm and comfortable retreat. An additional spacious room with a walkout to the backyard offers versatility and could easily accommodate a home gym, office, or potential in-law suite. The raised bungalow design allows for abundant natural light on both levels while maintaining a practical separation of living spaces.Recent improvements include a roof replacement in 2022 and a new furnace installed in 2024, offering added peace of mind and long-term efficiency. Situated in St. Thomas, this home benefits from a strong sense of community and a relaxed lifestyle while remaining close to essential amenities. Highway 401 access makes commuting convenient, and the Lake Erie beaches of Port Stanley and Port Burwell are just a short drive away. Nearby parks, trails, schools, and local services add to the appeal. This beautiful home presents an opportunity to enjoy a spacious, well-cared-for home in a growing city known for its welcoming atmosphere and convenient location. Book your private showing today. (id:60297)
Keller Williams Lifestyles
26 Caprice Crescent
London East, Ontario
Welcome to 26 Caprice Crescent, ideally located on a quiet, tree-lined crescent in a well-established and family-friendly London neighbourhood. This home offers a wonderful blend of comfort, privacy, and everyday convenience, with parks, schools, shopping, and amenities all close by - perfect for families, first-time buyers, or those looking to settle into a peaceful community. Over the years, the home has seen numerous valuable updates, including the furnace, central air, most windows, soffit, fascia, eavestroughs, shingles, a backyard deck, and both bathrooms, providing added peace of mind for the next owner. The fully fenced backyard is ideal for children, pets, or outdoor entertaining, and includes a metal shed for additional storage. The private driveway offers parking for up to two to three vehicles, a rare and practical feature. All appliances are included, making this home move-in ready. Situated in a mature neighbourhood known for its quiet streets and strong sense of community, this is an excellent opportunity to own a well-maintained home in a sought-after area of the city. (id:60297)
Keller Williams Lifestyles
77 Bonaventure Drive
London East, Ontario
Welcome to 77 Bonaventure Drive a great starter or family home in desirable Bonaventure Meadows. Cute semi-detached raised 2+1 bedroom bungalow with 1.5 baths and separate walk out with in-law potential from lower level. Bright living room with lots of natural light from the large picture window flows into formal dining area. Functional kitchen with lots of cupboards, countertop, newer appliances, bonus peninsula with seating and French doors leading to hallways. Main floor features 2 bedrooms and 4 piece bathroom. Additional living space in partly finished lower level with 3rd bedroom, large window offering lots of natural light, spacious family room ideal for entertaining or relaxing and 3 piece bathroom. Convenient laundry room, extra storage room and additional bonus walk out with in-law potential to private fully fenced backyard with patio area ideal space for your kids to play. Numerous updates over the years include: Shingles and forced air gas furnace, Air conditioner 2018 approx, 5 newer appliances 2025 and freshly painted. Large private concrete driveway accommodates 3 cars. Short walk to Bonaventure Meadows Park, Minutes to several public schools, big box stores at Argyle Mall and an easy commute to Veterans Memorial Parkway, and 401 Access. Great opportunity don't miss out. (id:60297)
Royal LePage Triland Realty
40 - 750 Lawrence Street
Cambridge, Ontario
Beautifully maintained and highly upgraded end-unit 3-level townhouse in the sought-after, family-friendly Carriage Lanes community in Cambridge. This spacious Mayfield model offers approx. 1,520 sq ft and is filled with natural light thanks to its premium end-unit location. The inviting entry features upgraded tile flooring and pot lights, leading to a bright ground-level rec room with walkout to the garden, ideal for a family room, office, or guest space. The main living area showcases hardwood flooring, upgraded tiles, and 5" baseboards/trim, with a functional layout that includes an eat-in kitchen and walkout to a private deck off the dining area-perfect for relaxing or entertaining. Upstairs, the primary bedroom features a rare 3-piece ensuite, not found in all units, along with well-sized additional bedrooms. Added highlights include an attached garage with interior access, water softener (rental), reverse osmosis water system (owned), and water included in condo fees. Conveniently located minutes from Highway access and SmartCentres Cambridge, with shopping, dining, and major retailers like Walmart, Home Depot, Canadian Tire, RONA, and Best Buy nearby-this is an excellent opportunity in a prime commuter-friendly location. (id:60297)
Gold Empire Realty Inc.
1772 Perth Road 139 Road
St. Marys, Ontario
Imagine having the opportunity to immerse yourself in the rich history of an impeccably maintained and restored 1889 Limestone Schoolhouse in a quaint town outside of St.Marys. Surrounded by mature trees and hardly visible from the road is the former Rannoch Schoolhouse that helped educate hundreds of local children within its walls from 1889-1967. As you make your way inside you will be greeted with a large foyer with a wide staircase carrying you to the open concept main floor with bamboo flooring and soaring 20ft ceilings that have maintained the original rafter accents. The renovated kitchen offers granite countertops, tiled backsplash, and a pantry just outside of the kitchen. The Kitchen overlooks the dining and living space and is perfect for entertaining and enjoying home cooked meals with family and friends. The main floor also features the primary bedroom with a walk in closet and luxurious primary ensuite bathroom and a separate powder room off the main living space. The beautiful maple hardwood staircase with glass railings brings you to two more spacious bedrooms in the upstairs loft with 10ft high ceilings and a full 3 piece bathroom separating the two bedrooms. The gorgeous 8FT tempered glass windows have deep marble window sills and offer an abundance of natural light through all directions, you can even watch the sun rise and set all from inside your home. This is not your usual conversion of a heritage rich property, where often they lack sufficient usable space required for the modern day single family dwelling. This home has the character and beautiful architecture of a 1889 schoolhouse with tasteful modern day finishes that exemplify its beauty. There is also a large full basement with plenty of natural light pouring through the large above grade windows, a fourth bedroom, living space and laundry room. Outside there is an oversized 2 car garage (24FT X 26.5FT) built in 2008 with an upstairs loft for the perfect man cave, and 100amp service! (id:60297)
Century 21 First Canadian Corp
THINKING OF SELLING or BUYING?
We Get You Moving!
Contact Us

About Steve & Julia
With over 40 years of combined experience, we are dedicated to helping you find your dream home with personalized service and expertise.
© 2025 Wiggett Properties. All Rights Reserved. | Made with ❤️ by Jet Branding
