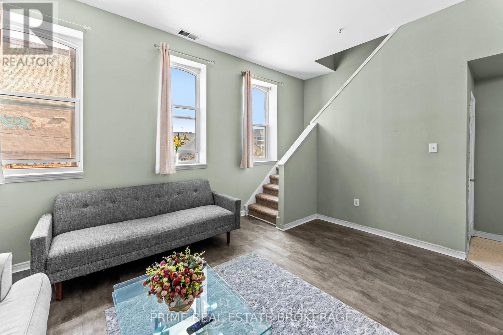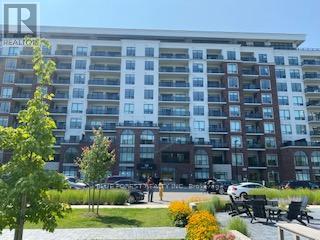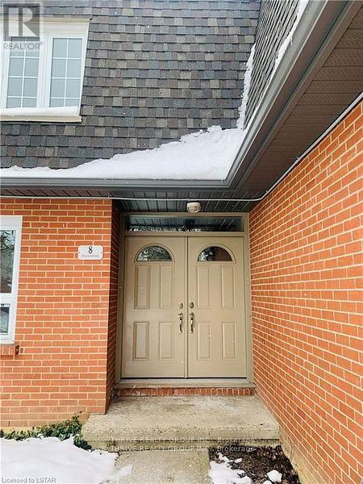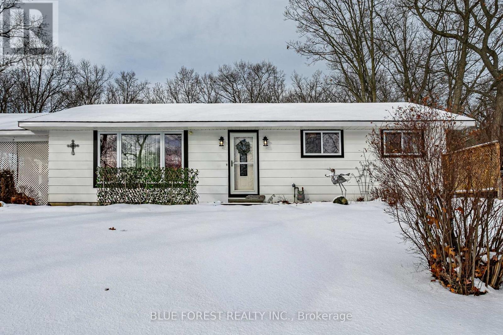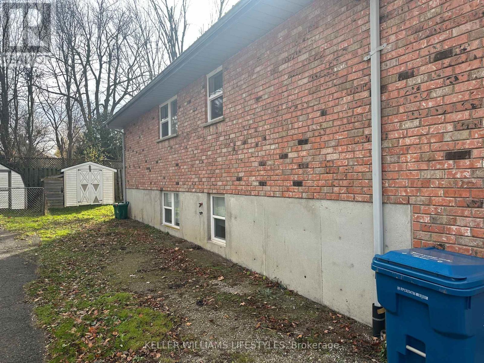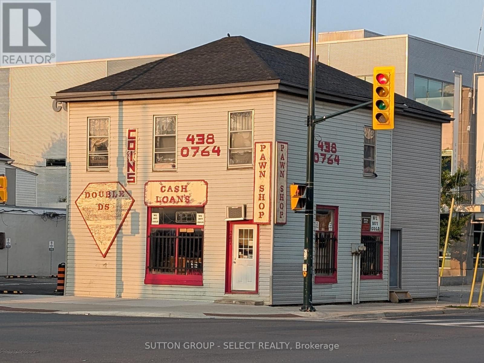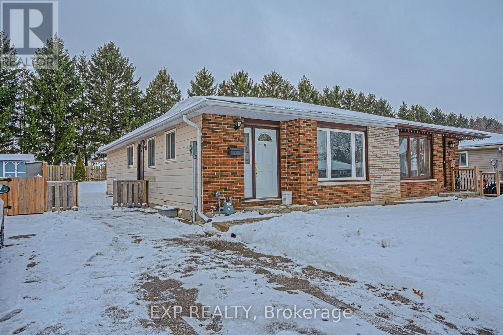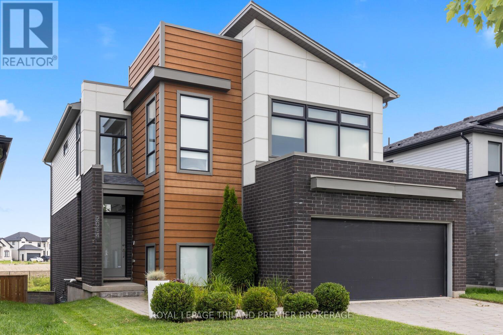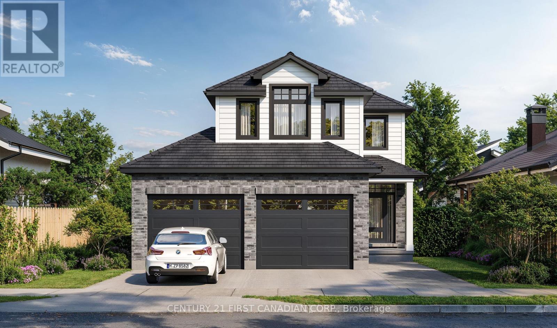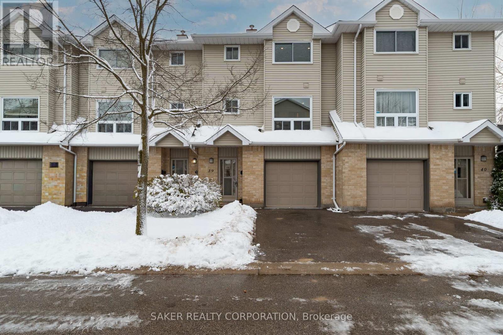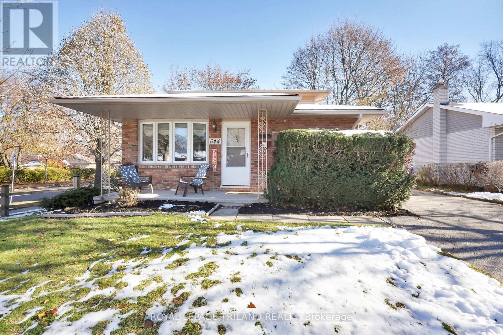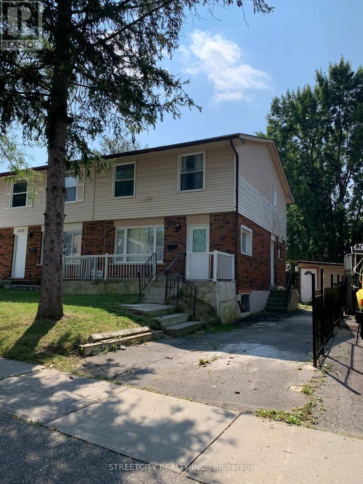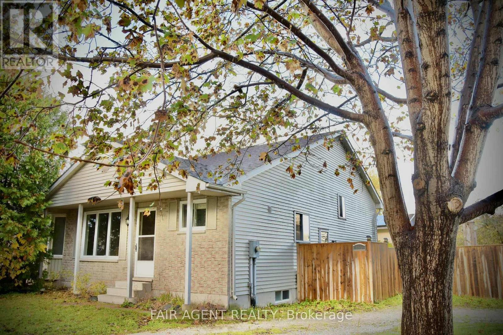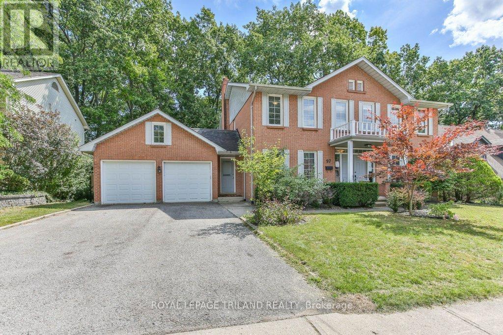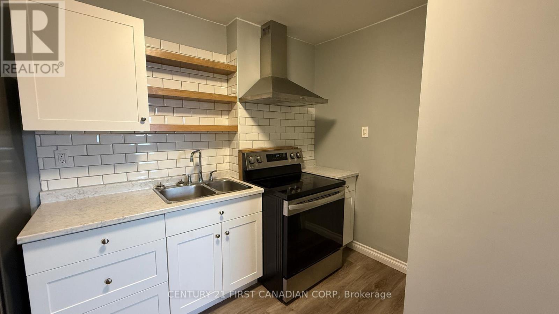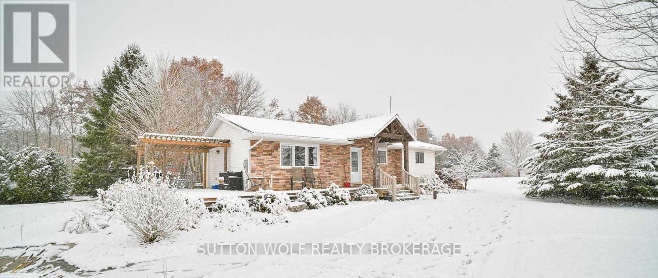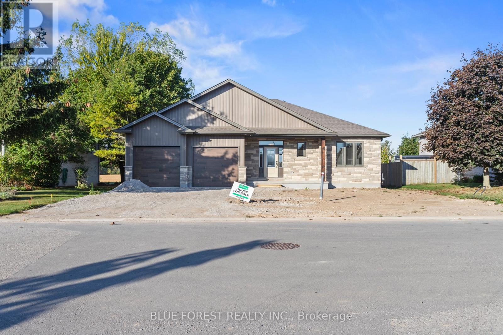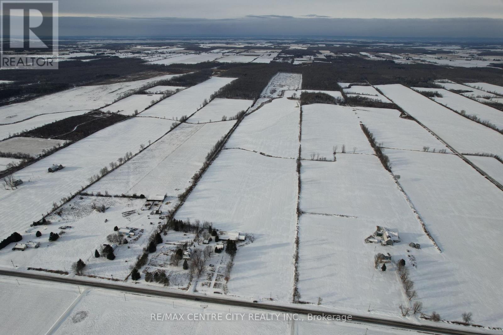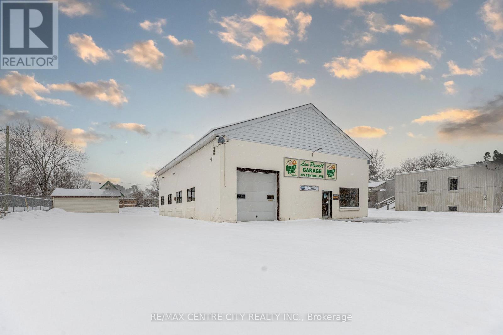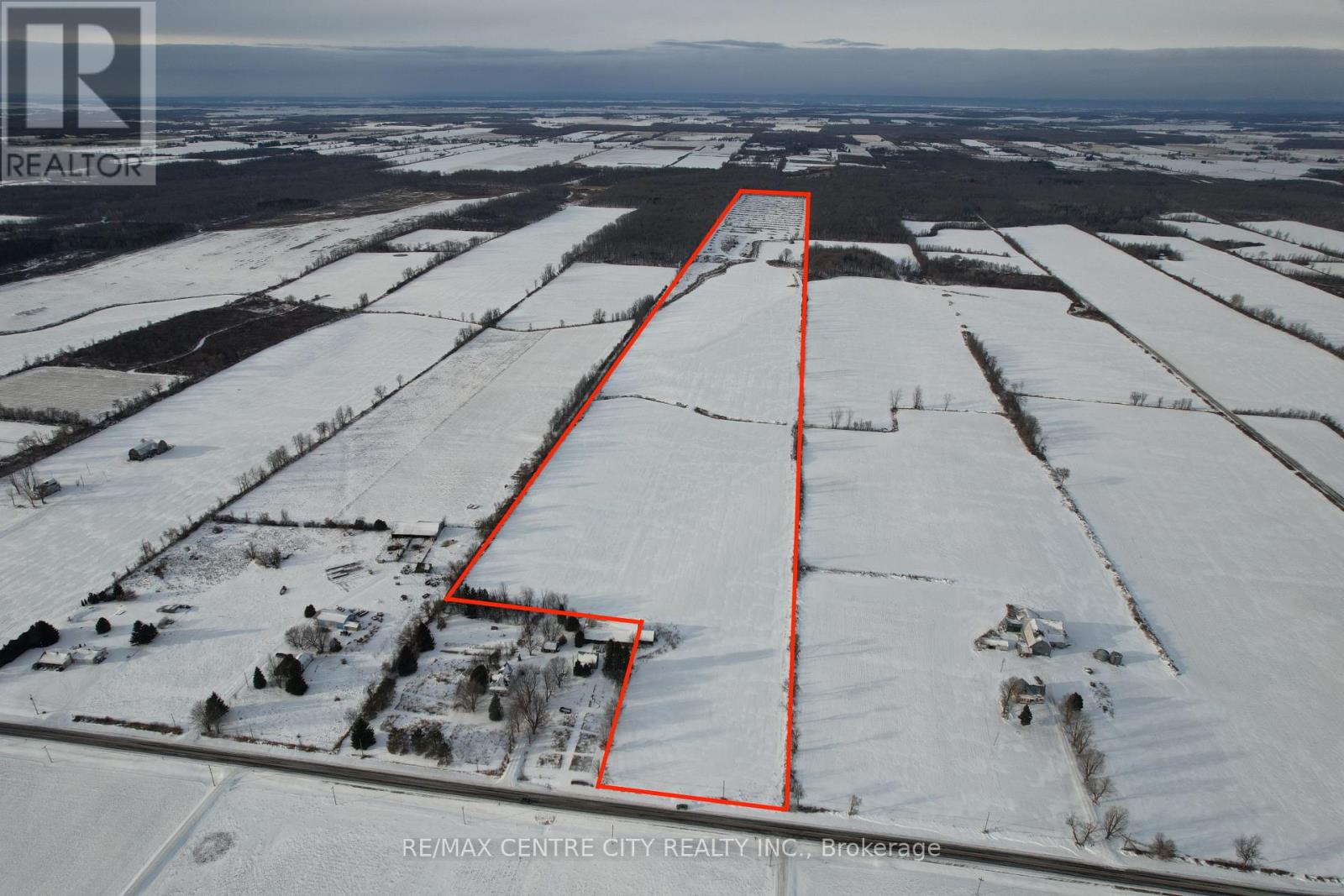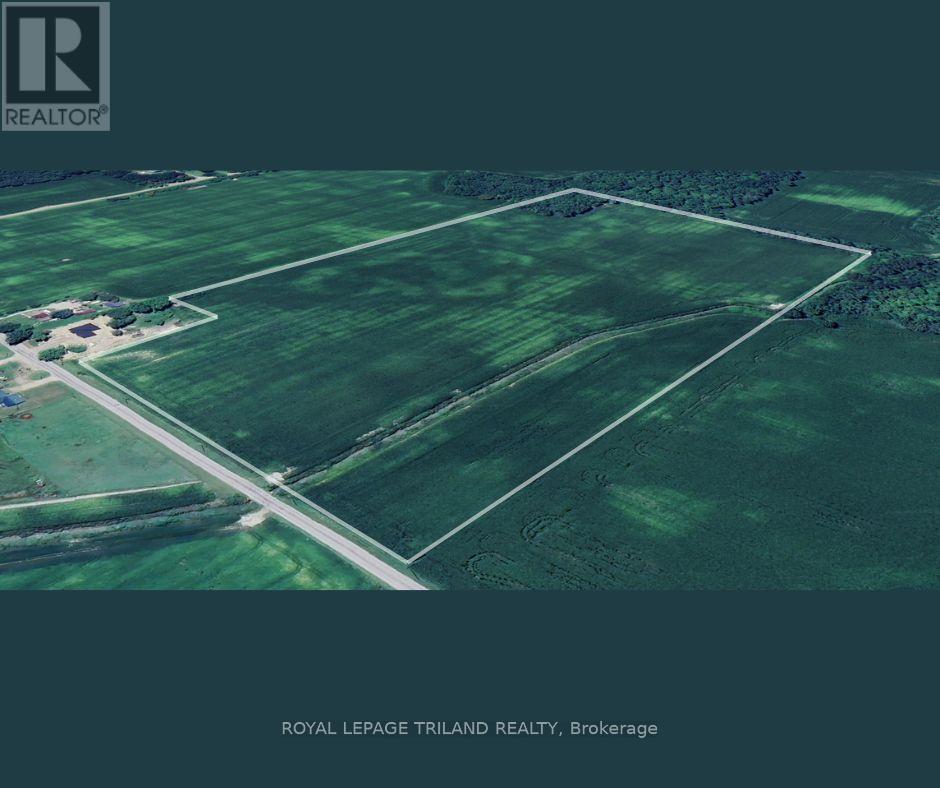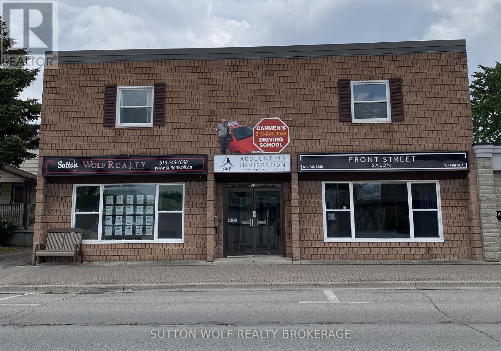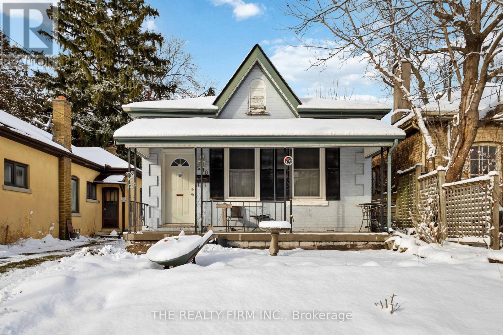Listings
Unit 5 - 366 Richmond Street
London East, Ontario
Experience the charm of loft-style living in this updated, fully furnished, two-storey unit, offering a bright, open layout and modern finishes at the centre of downtown London. The main floor delivers true loft character with high ceilings, industrial-style windows, and an updated kitchen flowing into the living area. A convenient powder room is also located on this level, ideal for guests. Upstairs, the loft layout offers a spacious sleeping area with a walk-in closet and a full bathroom, embodying the character of urban design with everyday convenience. Enjoy the ease of all-inclusive living in the perfect location; placed steps from the Covent Garden Market, Canada Life Place, and many shops, cafés, and restaurants, including Abruzzi, Waldos on King Bistro & Wine Bar, and The Early Bird. This is the perfect opportunity to live the city lifestyle, offering character, comfort, and convenience. (id:60297)
Prime Real Estate Brokerage
711 - 480 Callaway Road
London North, Ontario
Experience luxury living with stunning views from this 2-bedroom, 2 bathroom + den condo on the 7th floor of North Link II. Perfectly situated beside Sunningdale Golf & Country Club in London's desirable North End, this home offers quick access to scenic walking trails, top-rated schools, and the shops and restaurants of Masonville. Step inside to a bright, open-concept layout featuring hardwood and porcelain flooring throughout, an oversized pantry, and walk-in closets in both bedrooms. With over $10,000 in upgrades, you'll appreciate the elegant details - from soft-close cabinetry and room-darkening blinds to a cozy fireplace for autumn evenings. Additional highlights include an oversized laundry room, a secure storage locker, and two underground parking spaces. Enjoy exclusive building amenities such as pickleball courts, a golf simulator, private dining room, resident lounge, guest suite, and fitness centre. Hydro is the only utility you pay. Don't miss this rare opportunity - book your private showing today! (id:60297)
Blue Forest Realty Inc.
8 Homestead Crescent
London North, Ontario
Completely renovated 3 bedroom condo in desired north west London neighbourhood! This unit is brand new inside, with all new appliances, modern finishings and an extra full washroom and finished rec-room in the basement. Step out back to a large deck and spacious backyard. Close to Masonville, Western University, public transit, shopping, hospitals, schools and other great amenities. Condo fees are paid by the landlord and include water, so tenant is only responsible for personal Hydro and heat. Book your showing today! (id:60297)
Thrive Realty Group Inc.
9716 Lakeshore Road
Lambton Shores, Ontario
Grand Bend gem with pool! Just a short driving distance to the beach. This 3-bedroom, 1-bath bungalow has been fully transformed with new roof (2022), AC(2019) , insulation, ductwork (2018), windows(2018), flooring(2017), and lighting, hard surfaced countertops in kitchen offering modern comfort throughout. Electric Fireplace in family room. Step outside to your sparkling above-ground salt water pool (2021) with deck, a backyard alive with visiting wildlife and a new garage/shed perfect for all your hobbies and storage. Explore nearby cross-country skiing on the trails or take a leisurely stroll along the river boardwalk. Practical updates such as a new sump pump (2025) and weeping bed add peace of mind. With shops, restaurants, and seasonal activities just minutes away, this home offers the perfect backdrop for summer fun, quiet evenings and unforgettable moments with family and friends. (id:60297)
Blue Forest Realty Inc.
13 Inverness Street
Stratford, Ontario
Spacious 3-bedroom lower-level unit available for lease in Stratford. Located on a quiet street, this well-maintained space offers comfortable living with the convenience of in-suite laundry and a full 4-piece bathroom. The unit includes two dedicated parking spaces, providing excellent value and ease for tenants. Close to local amenities and transit, this is a great option for those seeking a clean and functional home. Tenants are responsible for utilities. (id:60297)
Keller Williams Lifestyles
247 Wellington Street
London East, Ontario
An exceptional opportunity to own a prominently located commercial building on a high-traffic main road, just minutes from downtown. This versatile property is perfect for entrepreneurs or investors seeking a strategic location with proven success. The current owner has operated a thriving business here for over 30 years, underscoring the locations strong commercial potential. The building includes a three-bedroom apartment on the upper level, ideal for owner occupancy or rental income. Whether you're looking to expand your business or invest in a well positioned property, this is a rare opportunity you wont want to miss. (id:60297)
Initia Real Estate (Ontario) Ltd
60 Witty Avenue
Ingersoll, Ontario
Welcome to this bright and well-maintained 3-bedroom bungalow in a quiet Ingersoll neighbourhood-perfect for tenants seeking comfort, convenience, and one-floor living. This home features a spacious living room with large windows, an eat-in kitchen, three main-floor bedrooms, and a full 4-piece bath. Fresh paint and newer flooring create a clean, inviting feel throughout.The unfinished lower level offers exceptional storage space and laundry. Enjoy a manageable, mostly fenced backyard and private driveway parking for 3 vehicles. Located minutes from the 401, CAMI, local amenities, parks, and the golf course. Appliances included.Strong rental application required. No smoking. Tenant responsible for utilities, lawn care, and snow removal. Available for immediate occupancy. (id:60297)
Exp Realty
2054 Wateroak Drive
London North, Ontario
Welcome to this stunning two-storey home located in the desirable Foxfield subdivision of Northwest London. This beautifully built residence offers 4 spacious bedrooms, 3.5 bathrooms, and a fully finished walk-out basement, perfect for extended family living or entertaining. Backing onto a peaceful ravine, the backyard offers a private, nature-filled retreat with scenic views year-round. Inside, you'll find contemporary finishes throughout, a thoughtfully designed layout, and plenty of natural light. The open- concept main floor features a bright double height foyer with built-in storage; kitchen with breakfast bar, custom cabinetry and stainless steel appliances; 2-piece powder room; great room with custom accent wall; dinette with direct access to a deck perfect for BBQ, and convenient main floor laundry with additional access to the backyard. The upper level boasts 3 generous bedrooms (privacy film/UV film installed on bedroom windows), including a primary suite featuring a walk-in closet with custom organizing system and 4-piece spa-like ensuite with double sinks, linen closet, and large tiled shower with glass enclosure. Sip your morning coffee overlooking the ravine on the main levels deck with glass railing or on the lower patio/deck with pergola. Enjoy the convenience of a double-car garage and the quality craftsmanship that sets this home apart. Custom blinds on most windows, and hardwood flooring/stairs throughout. A rare opportunity to own a ravine lot in one of Londons most sought-after neighbourhoods don't miss it! (id:60297)
Royal LePage Triland Premier Brokerage
103 Sheldabren Street
North Middlesex, Ontario
TO BE BUILT! Cannon Homes proudly presents The Freeport, an expertly designed 4-bedroom home offering just over 2,000 sq. ft. of bright, modern living space in the desirable Ausable Bluffs community of Ailsa Craig. With thoughtful planning, quality finishes, and the ability to personalize your selections, this home is ideal for families looking to build something truly special. The main level features an open-concept kitchen, dining area, and great room-perfect for gatherings, entertaining, or cozy evenings at home. Upstairs, you'll find a highly functional layout with four spacious bedrooms, including three bedrooms with their own walk-in closets-a rare and impressive feature that adds tremendous storage and convenience. The upper-level laundry brings everyday practicality to the forefront, making family living easier and more efficient. But the true standout is the exceptional oversized garage. Designed with real-life needs in mind, this impressive space features two 10-foot garage doors leading into a 23.6' x 24' garage, offering room for two full-size pickup trucks, workshop space, tools, equipment, or recreational storage. Whether you are a contractor, hobbyist, or someone who simply needs space, this garage delivers unmatched value. Set within the peaceful community of Ausable Bluffs, The Freeport offers the perfect balance of small-town living with easy access to London, Grand Bend, and surrounding amenities. Thoughtful design, premium craftsmanship, and the opportunity to customize make this an incredible place to call home. Includes Tarion Warranty & sodded lot. Taxes & assessed value yet to be determined. Rendering is for illustrations only. Some finishes and/or upgrades shown may not be included in standard specs. (id:60297)
Century 21 First Canadian Corp.
39 - 1990 Wavell Street
London East, Ontario
WOW is right! 1990 Wavell presents a beautifully executed renovation along with an attached garage, two exclusive parking spaces, ample visitor parking steps away and a walkout basement, leading to your own private back patio. Step inside and you'll immediately appreciate the brand-new LVP flooring, updated trim and stylish beige interior doors; that set the tone for the home's warm, modern aesthetic. The main level is anchored by a stunning two-tone kitchen; featuring white and walnut cabinetry, open wood shelving, a beveled subway tile backsplash and all-new stainless-steel appliances. The living room centres around a cozy gas fireplace finished in elegant beveled MDF; an eye-catching focal point that elevates the space. This level also includes a versatile laundry/powder room combo, complete with custom upper cabinetry for added storage and everyday convenience. Upstairs, the third level offers three bedrooms and a full 4-piece bathroom with a shower/tub combo and a modern wood-grain vanity. The spacious primary bedroom provides two closets. Beyond the premium finishes, all major updates have already been completed (furnace, AC and 100 amp breaker panel), offering buyers peace of mind for years to come. There is no other renovated condo like this available in East London. Don't miss your chance to view this exceptional home! (id:60297)
Saker Realty Corporation
544 Griffith Street
London South, Ontario
5 bedroom 2 storey with 2 main floor bedrooms, 3 full bathrooms and NOT A BACKSPLIT even though it looks like it from the street. Spacious & Versatile Family Home in the Heart of Byron offering an incredible array of options for today's modern family close to shopping and all that Byron has to offer. With approximately 2,500 sq. ft. of finished space, this property combines comfort, functionality, and flexibility - perfect for growing, blended or multi-generational families plus those seeking a home-based business opportunity due to an easily accessible rear entrance. The traditional living and dining areas create a warm and inviting flow for family gatherings as does the large kitchen. Spacious 2nd floor primary bedroom, guest room and full bathroom. The fully finished lower level offers even more living space, complete with a rec room, bedroom, full bathroom, laundry and tons of storage. Step outside to enjoy a private fenced yard with a patio as well as a private deck area, perfect for relaxing or entertaining. A large garden shed provides ample storage for tools, outdoor gear, or hobby supplies. Located just minutes from the Boler Mountain, Springbank Park, and all the charming amenities Byron has to offer, this property delivers the best of family living in a sought-after neighbourhood. Don't miss this rare opportunity to own a home that truly adapts to anyone's lifestyle. Schedule your private showing today and see why this home is the perfect fit for your family's next chapter. (id:60297)
Royal LePage Triland Realty
1331 Limberlost Road
London North, Ontario
Welcome to this beautiful semi-detached home located in the heart of North London! This bright and spacious property features 3 generous bedrooms and 2 bathrooms, offering a perfect blend of comfort and convenience for families or professionals alike. The main floor boasts a welcoming living room ideal for relaxing or entertaining, a well-appointed kitchen with ample cabinetry, and a separate dining area that overlooks the backyard - perfect for family meals or gatherings. The finished basement provides additional living space that can be used as a recreation room, home office, or extra storage area, giving you the flexibility to suit your lifestyle needs. Located in a family-friendly neighbourhood in North London, this home is close to everything you need - top-rated schools, shopping centres, parks, walking trails, and public transit are all within easy reach. With quick access to major routes, commuting around the city is a breeze. Don't miss the opportunity to make this lovely home yours! (id:60297)
Streetcity Realty Inc.
655 Hunter Street
Kincardine, Ontario
Welcome to this bright and airy semi-detached home, completed in 1990 with thoughtful design and quality finishes throughout. The open-concept feel in the living area and dining nook brings warmth and character to the space. The stunning chef's kitchen stands out with high-end Samsung and LG appliances, abundant cabinetry, and large windows that fill the space with natural light. The convenient main-floor side entrance to the backyard adds potential for a future basement apartment or granny suite, ideal for multi-generational living or as a rental opportunity in the unfinished basement. Upstairs, the spacious primary bedroom features double closets and a large layout, offering both comfort and function. A generous second bedroom provides flexibility as either a guest space or a home office for your business needs. The home also includes one well-maintained bathroom. Outdoors, the fully fenced backyard offers a private retreat perfect for relaxing or entertaining. Situated on a corner lot, the home has great curb appeal with convenient access points from both Hunter Street and Johnston Crescent, and a circular driveway that provides easy front-yard parking for multiple vehicles. This property blends neighbourhood charm with easy access to Hwy 21 and nearby amenities such as Sobeys, Canadian Tire, and Tim Hortons. Located close to both public and Catholic schools, scenic walking trails, and just five minutes from Station Beach, Victoria Park, and Queen Street's shops and restaurants, everything you need is close at hand. (id:60297)
Fair Agent Realty
97 Timber Drive
London South, Ontario
Welcome to this stately Eadie & Willcockbuilt home, set against a stunning backdrop of mature trees. Move-in ready, this residence blends timeless design with modern updates throughout.Step inside to gleaming hardwood floors that flow from the spacious foyer into the bright, open-concept great room. The Cardinal Kitchen renovation features granite countertops, ample cabinetry, and thoughtful designtruly a dream kitchen for any cook. The formal living/dining room offers a new rectangular fireplace, creating a warm and inviting space for gatherings. A cozy sitting area overlooking the backyard is the perfect spot for morning coffee or an evening read. Upstairs, the primary suite impresses with a charming library nook, a double vanity, and a relaxing corner tub.The full walkout lower level is currently being used as a separate suite (tenant-occupied) but can easily transition into a versatile family entertaining space.Outside, enjoy the beauty of nature from your multi-level deck, complete with two distinct entertaining areas ideal for hosting or simply soaking in the peaceful views. (id:60297)
Royal LePage Triland Realty
3 - 1072 Dundas Street
London East, Ontario
This nicely updated 3 bedroom apartment offers comfortable living in a vibrant downtown location. The unit features a spacious layout, in-suite laundry for added convenience, and is a fully licensed rental, giving you peace of mind. The single bathroom is functional and well-maintained, and all three bedrooms offer plenty of natural light. The primary bedroom is generously sized, providing a cozy retreat after a busy day. Located just steps from Hard Rock Hotel and the popular venues at 100 Kellogg Lane. Need some outdoor time? Old East Common is nearby, perfect for a quick walk or picnic. St. Joseph's Hospital, the downtown campus of Fanshawe College and City Hall are all just a short drive away. Whether you're just starting out or looking to simplify, this apartment checks all the right boxes. (id:60297)
Century 21 First Canadian Corp
1920 Melwood Road
Adelaide Metcalfe, Ontario
Welcome to peaceful rural living on a paved road, just minutes from town conveniences. This 20-acre horse hobby farm offers the perfect balance of comfort, function, and natural beauty - ideal for hobby farmers, or anyone craving space to roam. Inside the 3-bedroom bungalow you will find an open-concept main floor atmosphere. The kitchen is complete with granite countertops and a breakfast peninsula, flowing into the bright dining area where patio doors frame the view of mature trees and nature. The lower level provides a family room anchored by a cozy wood stove - ready for a new owner's finishing touches with flooring to make it complete. Recent home updates include a steel roof, newer windows, and a new well, ensuring peace of mind for years to come. Step outside to experience the true heart of this property: a 32' x 50' barn featuring 4 box stalls, along with 5 fenced paddocks for your horses to enjoy. 200Amp service in the house and 100amp in the barn. The land is tiled and bordered by beautiful mature trees - including walnut - offering privacy and shade throughout the seasons. The property extends all the way to the Thames River, providing a scenic and serene backdrop to trail ride or simply unwind. Whether you're starting your farm lifestyle dream or expanding your existing operation. Embrace the tranquility, space, and freedom that only country living can offer! (id:60297)
Sutton Wolf Realty Brokerage
218 Snyders Avenue
Central Elgin, Ontario
Dreaming of Small-Town Living? If you've been looking to escape the hustle of the city, Belmont might be the perfect fit - friendly neighbours, charming shops, and plenty of green space all await you here.This spacious one-floor bungalow is ready for immediate occupancy and offers incredible versatility with two full kitchens - ideal for an in-law suite, multi-generational living, or potential income opportunities. Step inside to find an open-concept layout filled with natural light, enhanced by two cozy electric fireplaces, tiled showers with glass doors, and custom closet organizers. The home boasts 2 bedrooms on the main floor, plus 2 additional bedrooms in the fully finished basement, along with 3 full bathrooms. Additional features include: a large double garage with two automatic door openers, pot lights throughout for a modern, bright feel, thoughtful design with plenty of space for many family dynamics. A home with this much flexibility, in such a welcoming community, doesn't come along often! (id:60297)
Blue Forest Realty Inc.
124 Sydenham Street W
Aylmer, Ontario
Unique opportunity in downtown Aylmer-two homes joined by firewall .Brick ranch with angelstone front built in 1977 has spacious main unit with capability of three bedrooms,1 1/2 baths 14x21 attached garage with rent of $1125.00 per month including utilities plus one bedroom granny suite with private entrance with rent of $1050.including utilities.Original older home fronts on Sydenham Street West and contains upper one bedroom unit with rent of $945.00 per month icluding utilities as well as lower one bedroom unit with rent of $1000.00 plus utilities including upper unit. Ample parking.All tenancies are month to month. (id:60297)
Universal Corporation Of Canada (Realty) Ltd.
20615 Lochiel Road
North Glengarry, Ontario
Beautiful parcel of farmland located on a paved road only 7km North-East of the town of Alexandria, 20km from the Quebec border. With a total of 107 acres offering approximately 55 workable acres and 45 acres that have been recently cleared, de-rooted and wind-rowed this makes for a great parcel to add to your existing operation, or as a long term investment. 46 of the 55 cultivated acres were systematically tile drained in 2025 at 30' spacing, giving the productive mostly Grenville loam soils the potential to grow excellent crops. Located in a region that has a good agricultural support system with crop input suppliers and grain elevators allows you or a tenant farmer to efficiently farm the land. With the price of farmland in other parts of the province being 2x or 3x as high, this land has plenty of room to appreciate in price. Don't miss the video presentation! (id:60297)
RE/MAX Centre City Realty Inc.
827 Central Avenue
London East, Ontario
Exceptional opportunity to acquire the long-standing and highly respected Len Powell Garage, a well-known automotive service facility with deep roots in the neighbourhood. This turn-key business is celebrated for its integrity, quality workmanship, and a loyal customer base built over many years. The property and equipment have been meticulously maintained, making this an ideal investment for mechanics, automotive entrepreneurs, or commercial investors seeking a proven and profitable operation. The garage features updated garage doors, new LED lighting system, and a new furnace installed in 2020, ensuring energy efficiency and reliable year-round operation. All licenses are current, and the shop is equipped with state-of-the-art tools and machinery, allowing for seamless continuation of business from day one. The expansive lot provides parking for 40+ vehicles, with additional space for potential building expansion, outdoor storage, or future development. Situated in a quiet, well-established neighbourhood, the location offers convenience for customers while providing a calm and safe environment for daily operations. (id:60297)
RE/MAX Centre City Realty Inc.
20615 Lochiel Road
North Glengarry, Ontario
Beautiful parcel of farmland located on a paved road only 7km North-East of the town of Alexandria, 20km from the Quebec border. With a total of 107 acres offering approximately 55 workable acres and 45 acres that have been recently cleared, de-rooted and wind-rowed this makes for a great parcel to add to your existing operation, or as a long term investment. 46 of the 55 cultivated acres were systematically tile drained in 2025 at 30' spacing, giving the productive mostly Grenville loam soils the potential to grow excellent crops. Located in a region that has a good agricultural support system with crop input suppliers and grain elevators allows you or a tenant farmer to efficiently farm the land. With the price of farmland in other parts of the province being 2x or 3x as high, this land has plenty of room to appreciate in price. Don't miss the video presentation! (id:60297)
RE/MAX Centre City Realty Inc.
Pt Lt 9 Pratt Siding Road
Southwest Middlesex, Ontario
This prime 53-/+ acre farm property offers 48 workable acres (Owner) with systematic tile drainage installed at 50' intervals, providing excellent conditions for productive agriculture. With water and natural gas available at the road, the property is well-positioned for immediate use or future development. Whether you're looking to expand your existing operation or start a new farming enterprise, this well-maintained land presents an ideal opportunity. Conveniently located on Pratt Siding Road between Concession Drive and Longwoods Road, just southwest of Glencoe. (id:60297)
Royal LePage Triland Realty
48 Front Street E
Strathroy-Caradoc, Ontario
500 Sqft located on 2nd floor 1st location is open Board room style with 2pc bathroom 2nd location is on the 2nd floor, also 500 sqft has 3 private offices all with windows, plus a reception area and 2 pc each $900 + HST utilities included (heat, hydro, Water) Downtown across from Dollarama, excellent exposure, call today (id:60297)
Sutton Wolf Realty Brokerage
900 Dufferin Avenue
London East, Ontario
Owned by the same family since 1987, this solid 3-bedroom, 1-bath bungalow is a true time capsule with strong fundamentals and standout character right in the heart of Old East Village. The layout is practical and family-friendly, with main-floor laundry, 9-foot ceilings, an updated bathroom, and a rear addition that expands the living space-perfect as a dining area, sitting room, or casual family room. The property features an oversized private yard and a large garage with electricity, offering excellent functionality for hobbyists, storage, or a future workspace. This home is bursting with potential and can be a very rewarding project for anyone looking to build equity, preserve vintage charm, and create a space that truly reflects their vision. Whether you modernize, restore, or reimagine, the opportunity here is extensive you don't want to miss this one. (id:60297)
The Realty Firm Inc.
THINKING OF SELLING or BUYING?
We Get You Moving!
Contact Us

About Steve & Julia
With over 40 years of combined experience, we are dedicated to helping you find your dream home with personalized service and expertise.
© 2025 Wiggett Properties. All Rights Reserved. | Made with ❤️ by Jet Branding
