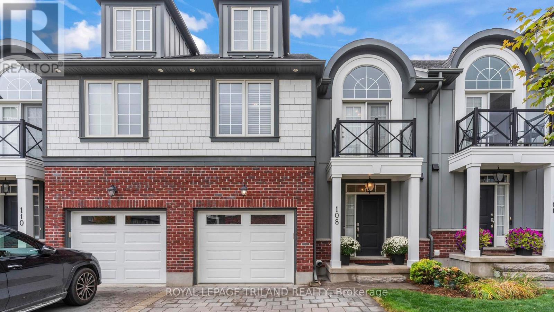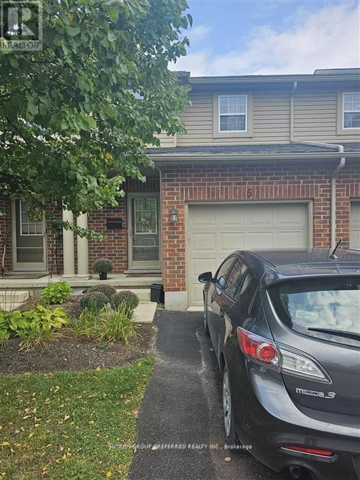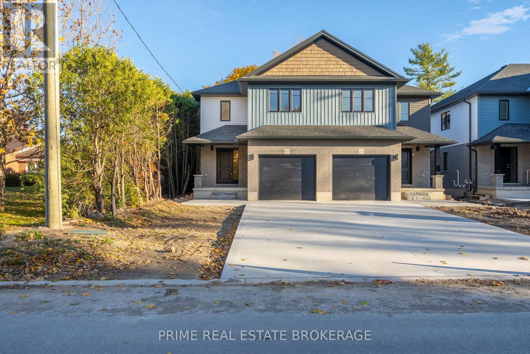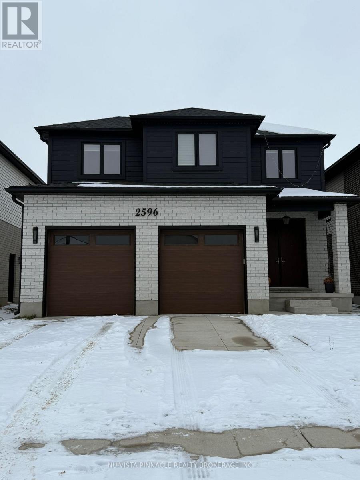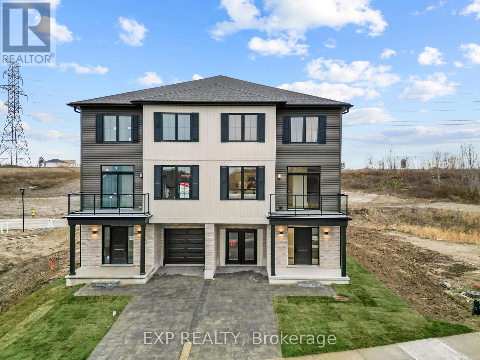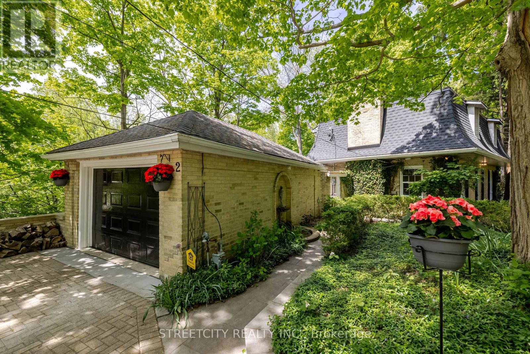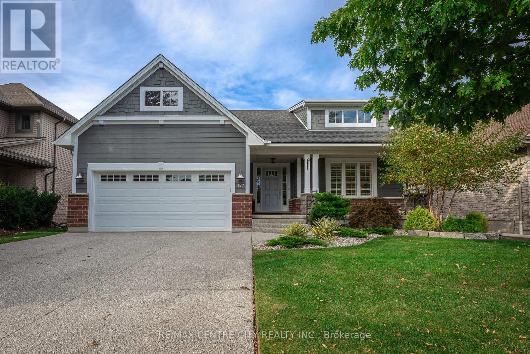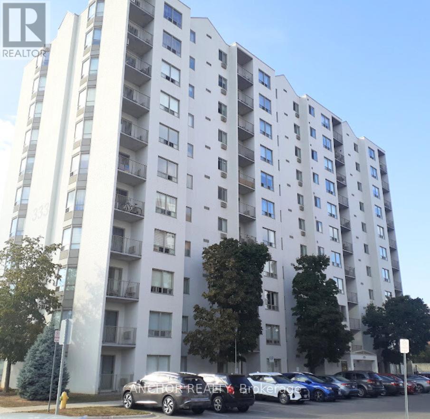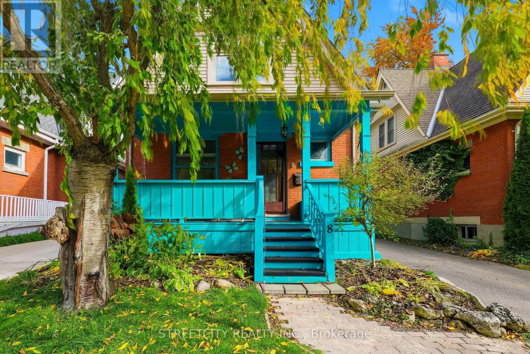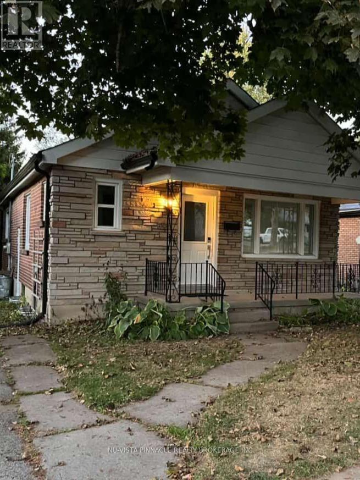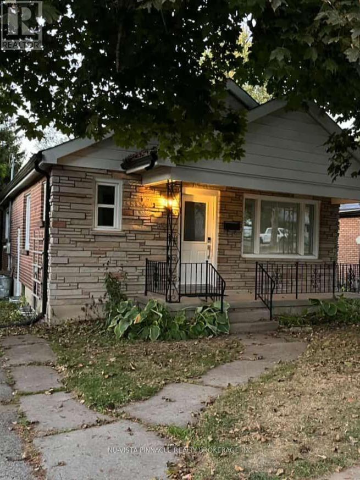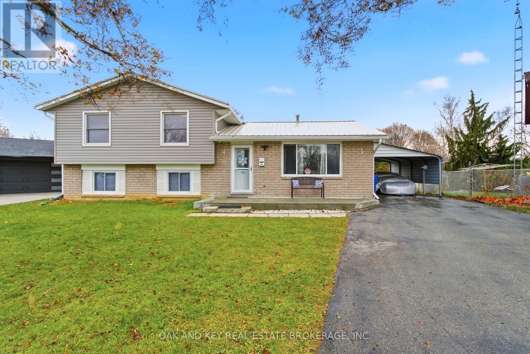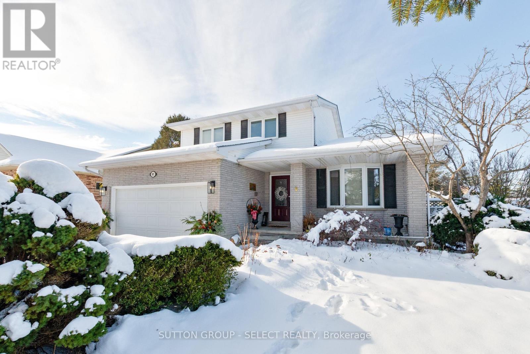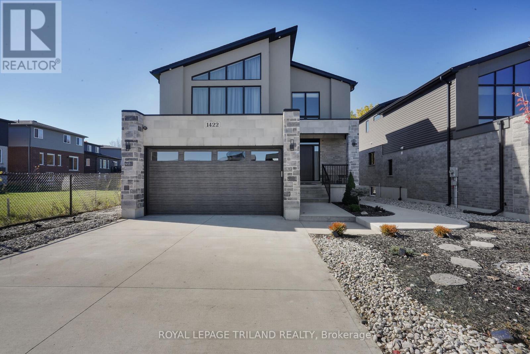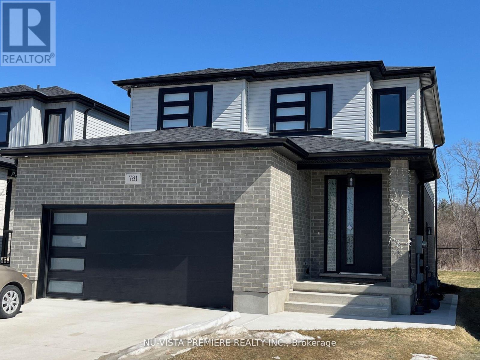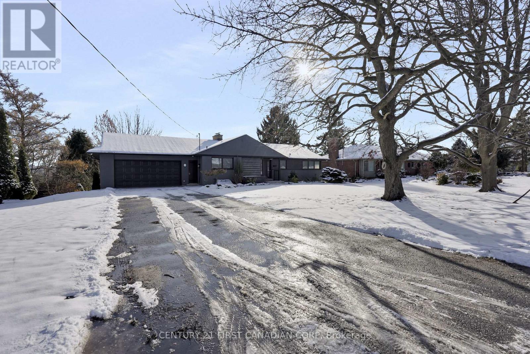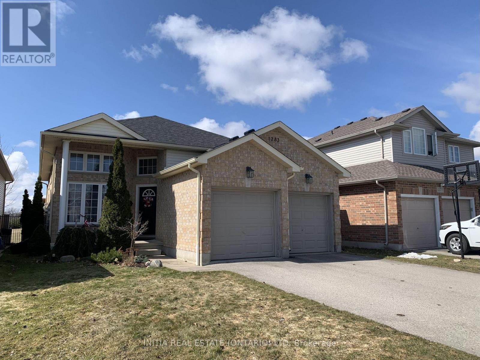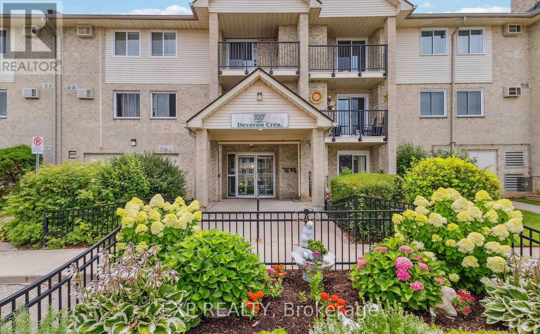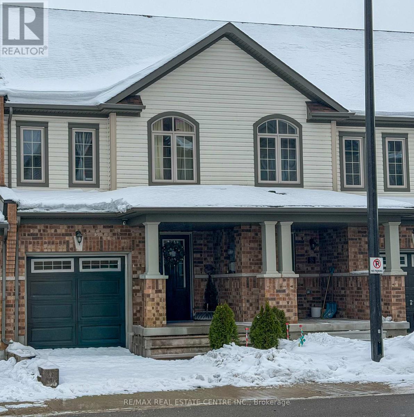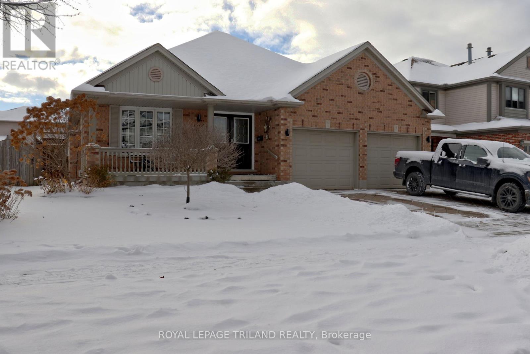Listings
108 - 275 Callaway Road
London North, Ontario
Updates galore in this magnificent professionally updated condo unit in the Sunningdale and Richmond area of North London. This 4 bedroom, 3.5 bathroom 2068 sq. ft. home with a finished basement is in a prime location in a private and quiet complex located close to every amenity you want and need. Visitor parking steps away. Vinyl plank flooring installed on all levels. Enjoy the gas fireplace in the Great Room in the open concept main floor. Maxxmar custom wood window shutters. 3 bedrooms on the 2nd floor including a wonderful Master suite with a balcony, sitting area, office space, walk-in closet with custom closet organizer and 4 piece ensuite. Bonus room in the loft (3rd level) acts as a 2nd master bedroom or in-law suite with a 4 piece ensuite bathroom and ceiling fan. Fully finished lower level offers Family Room for movie watching, bedroom, storage or office space, laundry room as well as rough-in for a bath. Upgrades include granite counters in the kitchen and powder room, garburator, kitchen faucet, built-in microwave, monitored alarm system, installed an On-demand water heater, new Smart Air furnace with hepa filter, UV light bulb, humidifier in 2020 & smart thermostat. Custom closet organizer in 4 bedrooms, 1/3" thick sound insulated garage door, smart garage door opener & keypad. Driveway extended for 2 cars. Fiber cable internet available. Lovely deck off of the kitchen dinette with sliding doors for great entertaining of family and friends. Low condo fee of $334/month covers everything to be repaired or replaced outside, with grass cutting and snow removal. Designated schools are highly-rated: Old North PS and London Central SS (#1 rated in London). This home is move-in ready. Nothing left to do but enjoy! (id:60297)
Royal LePage Triland Realty
5 - 1059 Whetherfield Street
London North, Ontario
Nice and clean Townhome with garage located in quite community of North London, Close to uwo and all amenities. 3 Spacious bedrooms 2.5 bathrooms and fully finished basement. Patio at back. (id:60297)
Sutton Group Preferred Realty Inc.
8 - 177 Chestnut Street
Lucan Biddulph, Ontario
Welcome to Legacy Lane - Unit Eight in Lucan, Ontario!This brand-new 3 bedroom, 4 bathroom semi-detached home with a finished basement is a rare opportunity in the Lucan market. Offering a full single-car garage, ample driveway parking, and a large backyard, this home blends function, comfort, and convenience in one package.Inside, you'll find thoughtful design with bright open living spaces, three spacious bedrooms, and four well-appointed bathrooms. The fully finished basement adds versatile living space - perfect for a family room, home office, or guest suite.The location is PRIME - just steps to the Lucan Community Centre featuring the YMCA, hockey arena, town pool, and soccer fields. You're also within seeable distance to Lucans charming original downtown, while only minutes from the rapidly expanding developments on the west side of town. Nothing else like this is currently available in Lucan - seize the opportunity to make Legacy Lane your new home! (id:60297)
Prime Real Estate Brokerage
90 Jacqueline Street
London South, Ontario
Welcome to 90 Jacqueline Street, a home that defines move-in ready. Absolutely everything has been done for you! This property boasts a complete top-to-bottom renovation and a redesigned, open-concept layout. Enjoy the peace of mind that comes with brand-new big-ticket updates: a new heat pump, new windows, new appliances, new flooring, a gorgeous new kitchen, and a brand-new deck. Step inside to find an abundance of natural light, modern finishes, and quality craftsmanship. The kitchen is a true highlight, designed perfectly for both daily living and entertaining. Ideal for first-time buyers, downsizers, or investors seeking a zero-maintenance opportunity. Prime Location offers unbeatable convenience: minutes from Victoria Hospital, excellent schools, parks, shopping, and major transit/routes. All the work is done-just move in and enjoy! Don't miss this incredible chance to call it home. (id:60297)
Oak And Key Real Estate Brokerage
2596 Buroak Drive
London North, Ontario
WELCOME TO 2596 BUROAK DR Located In The Desirable And Premium Neighbourhood Of North London. YOU WILL LOVE THIS UNIQUE RENTAL OPPORTUNITY! THIS HOME ..THE PERFECT HOME FOR A FAMILY WITH OLDER KIDS WHO NEED THEIR OWN SPACE! The Main Floor Shines With Its Stunning Welcoming Entryway That Flows Into A Spacious Open-Concept Living Space Which Is Perfect For Entertaining. You Will Love The Large Windows And All The Natural Light That Floods Into The Home! On The Main Level, This Home Is As Inviting As It Gets. A Huge Open-To-Above foyer Lead To The Open-Concept Kitchen, Dining Area, And Family Room. The Modern Chef Inspired Kitchen Boasts Beautiful High End Custom Cabinetry, Quartz Counters And A Convenient Pantry. There Is Enough Space In This Home To Entertain And Host With Comfort. Get Ready To Be Wowed By The Space On The Upper Floor. MasterBeroom boast large space with it 5pcs ensuite and a Walkin Closet. 3 other Large size bedrooms with a main bath. (id:60297)
Nu-Vista Pinnacle Realty Brokerage Inc
2580 Sheffield Boulevard
London South, Ontario
Designed as London's most attainable new home condominium community, every residence in this collection is an end unit, providing exceptional natural light, enhanced privacy, and a sense of openness that reflects the interior design vision. Inspired by natural tones and modern functionality, the homes feature a warm streetscape palette carried inside to create an inviting atmosphere for growing families, first time buyers, and newcomers establishing roots in the city. Offering approximately 1,795 square feet above grade as per builder plans, this three storey back to back semi centres everyday living around a bright open concept main floor with nine foot ceilings, waterproof luxury laminate, and a quartz kitchen with upgraded cabinetry that extends to a glass railed balcony suited for morning coffee or relaxed entertaining. The ground level Flex Room offers versatility for a home office, fitness area, playroom, or guest space, while the upper level unites three bedrooms and two full bathrooms. The primary suite stands out with an oversized layout currently staged with a king sized bed, a large walk in closet, an ensuite w/double vanity, and a modern plate glass walk in shower. Powder rooms on both the entry and main levels add everyday convenience, and the built-in garage with a Wi-Fi enabled opener pairs with a private driveway to offer secure, effortless parking. Nearby parkland and walkable amenities enhance everyday living, with Sheffield Park, playgrounds, sports centres, and the Thames River trail network all within easy reach. The community benefits from quick access to Highway 401, London's industrial park, East Park, and national retailers like Costco, supporting long term value for both end users and investors. Built by Johnstone Homes, a trusted London builder with more than thirty five years of experience, Parkside brings together quality materials, modern design, and low maintenance living in a location defined by nature, neighbourhood, and convenience. (id:60297)
Exp Realty
24 Oakmont Street
St. Thomas, Ontario
Welcome to 24 Oakmont - a stylish and spacious 3+1 Bed, 2.5 Bath home on a premium lot backing onto green space/parkland in the sought after Shaw Valley Community. This custom built MP Home blends function and flair with a concrete driveway, covered front porch, and beautifully landscaped yard. The entertainer's backyard features a two-tier deck with ambient lighting, a live-edge bar in the covered area, and gas BBQ hookup. Inside, enjoy an open concept main floor with vaulted ceilings in the living room, spacious dining room with access to the yard, a bright GCW kitchen with quartz counters, island, backsplash, pantry and a cozy living room with electric fireplace. The main floor office, stylish 2 pc bath and access to the garage complete the main level. Upstairs offers a laundry room, two spacious guest bedrooms, a 4pc bath, and a serene primary bedroom with walk-in closet and spa-like ensuite with glass shower and freestanding tub. The finished basement includes a rec room with 8'2" ceilings, an extra bedroom, rough-in bath, and storage. Steps to Daycare, close to Port Stanley and a quick commute to London and the 401. (id:60297)
RE/MAX Centre City Realty Inc.
2 Grosvenor Street
London East, Ontario
A very rare opportunity awaits you to rent one of London's most iconic houses nestled at the foot of historic Gibbons Park. Enjoy a front-row seat to nature, where the beauty & serenity of Gibbons Creek and the surrounding wooded landscape & local wildlife create a private retreat-like ambiance. Located in Old North, this property is steps from trails (TVP) with downtown, Western University & St. Josephs Hospital all within easy walking distance. This unique 2-storey home has had approximately $125,000 in upgrades within the past year. The home feels warm & inviting with a beautiful oak spiral staircase, an expansive living room, an oversized dining room & a kitchen/sunroom each offering breathtaking views of the surrounding natural beauty. The second floor includes a sun-filled upper hall solarium with rich cedar walls adding warmth & character to the hallway and 4-pc bath. The upper-level features new laminate flooring and 2 generously sized bedrooms, including an en-suite in the primary. The lower level WALK-OUT includes 2 bedrooms, a kitchenette, and 3-pc bath. Note: one bedroom is currently being used as a rec room but can also be a private bedroom - choose whichever suits your needs! The spacious basement offers plenty of storage, complete with built-in cupboards for easy organization. Outside, you'll appreciate a low maintenance yard, 2 patios, a 1.5-car garage and an interlock driveway with space for up to 10 vehicles. Wonderful rental opportunity for families or professionals. Tenants pay all utilities. The house can come furnished at no extra cost, if preferred. (id:60297)
Streetcity Realty Inc.
177 Lake Margaret Trail
St. Thomas, Ontario
This custom built bungalow in Lake Margaret is the property you've been waiting for with plenty of upgrades completed in 2022 including the Viking themed backyard oasis and finished basement. This home has plenty of character which is evident from the second you see it including the hardy board exterior, stone base pillars on the covered front porch, professional landscaping and the aggregate exposed concrete driveway. Entering the home you are greeted by a spacious foyer with view through the home. Off to the side is a well appointed guest room and a full bathroom. At the rear of the home is the main living space consisting of the formal living room with 10 foot ceilings, contemporary gas fireplace, large windows and the open concept kitchen with a large island walk-in pantry, main floor laundry, access to the heated garage and a spacious dining room with patio doors to the backyard. Finishing off the main floor is the primary bedroom retreat with a walk-in closet complete with custom organizers and the ensuite. The basement was completed in 2022 and is host to a family room, two additional bedrooms with walk-in closets and another full bathroom. Outside is where this home separates itself from the crowd with the backyard oasis complete with a heated salt water in-ground pool, covered back deck, jacuzzi hot tub, gas fire pit, pool cabana, interlocking paver stones and hardscaping. There is plenty more this home offers that can only be appreciated in person. (id:60297)
RE/MAX Centre City Realty Inc.
903 - 333 Commissioners Road W
London South, Ontario
A unique and rare opportunity to own this one bedroom condo. From the 9th floor, enjoy the panoramic view of the tree tops and Western skies from the privacy of your balcony. The unit is spotless, lavished with tones of upgrades, professionally executed. Custom kitchen with stylish cabinetry, backsplash, new vanity cabinet, granite countertops, stainless steel appliances and breakfast bar. Crown moulding, laminate flooring throughout the house, new and modern light fixtures, all new high-end interior doors, window coverings, trims and the list goes on....no expense was spared! The large bathroom has been renovated top to bottom and it comes with its own storage cabinet. An oversized closet on the hallway, 8 ft. deep and large enough to store your sporting equipment and bike. In suite laundry for your convenience. All appliances included. Well maintained building with spacious lobby and controlled entrance. Plenty of parking space for both residents and visitors. Easy access to shopping, bus routes, schools and parks. Beautifully appointed, this home is perfect for the first-time home buyer, retirees looking to downsize or investors. (id:60297)
Anchor Realty
8 Bellevue Avenue
London South, Ontario
Welcome to your storybook home in the heart of Old South, where timeless character meets modern comfort. Nestled just a short stroll away from the charm of Wortley Village, this 1.5 storey gem invites you to fall in love from the moment you step onto the covered front porch. Picture morning coffees, gentle breezes, and laughter spilling out into the neighbourhood. This is the kind of home where memories are made.Inside, warmth and character shine through original stained glass windows. The main level has been freshly painted, creating a light, welcoming space that feels both nostalgic and renewed. A beautifully renovated kitchen blends classic charm with modern touches, perfect for gatherings with family or friends. The updated upper bathroom brings serenity to daily life with fresh finishes and thoughtful design. Four well sized bedrooms provide space for families of all sizes. A new roof (2025) and furnace (2023) bring peace of mind. See for yourself that this is a house where every corner holds a little magic. (id:60297)
Streetcity Realty Inc.
616 Grosvenor Street
London East, Ontario
Welcome to this charming 3-bedroom home on desirable Grosvenor Street in the heart of Carling Heights. Step inside to find a beautifully modernized space, perfect for comfortable living. The main floor features an inviting open-concept layout, with an eat-in kitchen that flows seamlessly into the living room. The kitchen is a true highlight, boasting granite countertops, a stylish backsplash, and stainless steel appliances. The 5-piece bathroom includes a modern double-sink vanity, perfect for busy mornings. The spacious primary bedroom offers a private retreat, complete with a walk-in closet and a direct walk-out to the back deck, where you can enjoy your morning coffee. The basement provides a fantastic opportunity to create your ideal living space, with a rough-in for a future bathroom, and a separate entrance, making it a blank canvas ready for your personal touch. This home's location is a commuter's dream, just a short walk from shopping, recreation center, hospital, and Oxford Street. (id:60297)
Royal LePage Triland Realty
616 Grosvenor Street
London East, Ontario
Welcome to this spacious 3-bedroom home in charming Carling Heights! The main floor boasts a spacious living room with abundant natural light from large windows. The dining room seamlessly flows into the large kitchen, perfect for hosting family and friends. Numerous renovations have enhanced the home's charm with modern upgrades throughout.The main floor bedrooms are roomy and feature full-size closets. The lower level offers ample storage space, a small home gym, and laundry facilities. The property includes a large private yard, a substantial garden, and driveway parking for two vehicles. Enjoy the convenience of walking to nearby parks, schools, shopping, and other amenities.**Excellent school districts:*** First and last month's rent required. Some pets considered. Minimum one-year lease term- Includes all appliances (fridge, stove, microwave, washer, and dryer) (id:60297)
Royal LePage Triland Realty
86 Chestnut Drive
Chatham-Kent, Ontario
Welcome to 86 Chestnut Drive, a beautifully updated 3+1 bedroom, 1.5 bath side-split in a family-friendly Chatham neighbourhood close to parks, schools, St. Clair College, shopping, and quick 401 access. The bright main level features large windows, fresh paint, new vinyl flooring (2024), and an inviting open feel that flows into the updated kitchen, complete with new tile flooring (2024), new stainless-steel fridge and stove, generous cabinetry, and a modern backsplash-creating a warm, functional space perfect for cooking and gathering. Upstairs, you'll find three great-sized bedrooms and a fully renovated 5-piece bathroom (2023) with contemporary finishes. The lower level offers a spacious family room with a white brick fireplace, an additional bedroom, half bath, and a desirable walkout to the backyard, making it ideal for families, guests, or multi-generational living. Exterior updates include a new metal roof and siding (2024), hardwired CCTV system, waterproofing, and a new sump pump. The deep backyard offers no rear neighbours for added privacy, along with a carport, storage shed, and ample parking. With thoughtful updates throughout and a highly functional layout, this home delivers exceptional value in a great location. (id:60297)
Oak And Key Real Estate Brokerage
9909 Northville Crescent
Lambton Shores, Ontario
A RARE FIND! Welcome to 9909 Northville Cres. This home offers both space and serenity on a 1.5 Acre treed lot just minutes from Lake Huron, local beaches, golf and Pinery Provincial Park. This 3 Bedroom, 2 Bathroom home offers 1440 sq. ft of above grade living space, an oversized 25' x 25' attached double garage, and ample room for parking boats, RV's etc. Step inside to an inviting open-concept living area, highlighted by a beautiful, cozy fireplace and large windows that frame peaceful views of the mature property. The kitchen features custom pine cabinetry and flows easily into the dining room, which opens to a roomy back deck-perfect for bbqing, relaxing, or hosting summer gatherings. The large primary bedroom includes a private ensuite, while 2 additional bedrooms offer flexibility for family, office space of guests. Convenient main floor laundry adds to the home's practicality. A large, partially finished basement provides additional living or storage potential. Roof shingles replaced 3-4 yrs ago and eavestrough on house fitted with gutter guards. Outside hobbyists and tinkerers will appreciate the separate backyard workshop. Enjoy peaceful mornings on the large covered front porch, afternoons exploring nearby beaches and trails, and evenings soaking in the calm. Don't miss your opportunity to make this place your next home or cottage! (id:60297)
Royal LePage Triland Realty
97 Tiner Avenue
Thames Centre, Ontario
Welcome to 97 Tiner Ave. This classic 2 storey, brick stunner in Dorchester has plenty to offer. Main floor entry through the stained glass front door, or via the 2 car attached garage. Hardwood floors, and a newly updated staircase greet you. Off the foyer enter into the timeless living room dining room combination, with french doors and new paint, leading to the eat-in kitchen with stainless steel, granite counter tops, and a sliding door to the oversized covered deck, and hot tub to enjoy in the back yard. The laundry room is located off the garage, and a two piece bath finishes off main level. The second floor is equipped with three generous bedrooms, a four piece main bath, and an en suite with a walk in shower, appointed with custom tile and glass. In the basement Buyers can enjoy the spacious, yet cozy rec room with gas burning fireplace. A second fridge in the utility room can be used to store your basement beverages. The property is a three minute walk to Dorchester's famous Mill Pond, and a short drive to all of the town centre amenities. Book a viewing now and move in after the Holiday Season! This one is value priced and won't last long. (id:60297)
Sutton Group - Select Realty
1422 Lawson Road
London North, Ontario
Nestled in an upscale enclave at the northwest end of Lawson Road, this custom Marlo Homes executive home in Maple Grove Park area offers the perfect blend of elegance, comfort, and modern innovation. Backing onto a pond and treed area, the property provides a peaceful and private retreat while still being close to all city conveniences. From the moment you arrive, the home's quality craftsmanship is evident - from the concrete double driveway and stylish exterior to the transom windows that flood the main floor with natural light, soaring 9-foot ceilings, an open-concept layout, and a seamless flow that creates a spacious, welcoming atmosphere. Every detail has been thoughtfully designed, from the stone countertops and built-in stainless steel appliances to the tasteful décor and premium finishes throughout. The main living space opens to a serene backyard oasis - a low-maintenance yet tranquil setting ideal for relaxing with a good book, entertaining friends, or enjoying an evening glass of wine as the sun sets over the pond. Upstairs, the family room impresses with vaulted ceilings and a cozy fireplace; easily converted to an additional bedroom if desired. The primary bedroom is a true retreat, featuring a luxurious ensuite, walk-in closet, and stylish design touches that elevate the space. Convenience continues with a spacious mudroom off the garage and second-floor laundry. This home is as smart as it is beautiful. The upgraded kitchen includes a walk-in pantry, pasta tap, water treatment system, and custom Hunter Douglas automated blinds with remote and lifetime warranty - all integrated with Siri and Google Assistant. The premium Lutron lighting system, enhanced with Philips Hue technology, offers customizable ambience throughout. A Wi-Fi-enabled security system and smart thermostat provide peace of mind and energy efficiency. Immaculate, innovative, and move-in ready - this home perfectly captures luxury living in a natural setting. (id:60297)
Royal LePage Triland Realty
43 - 1040 Coronation Drive
London North, Ontario
Location, Location, Location. One of the best locations in this townhouse complex. Backing onto treed green space. Serene views from the second story balcony. Do not miss this Stunning 2 bedroom Open concept condominium located in North West London!! This spacious and bright unit features large windows, a spacious open concept floor plan, many upgrades and the list goes on and on. The attached garage has parking for two cars in tandem style with a private main floor patio off the back of the garage. (id:60297)
Sutton Group - Select Realty
160 Watts Drive
Lucan Biddulph, Ontario
EXTRA WIDE LOT! The EMERALD model with 1862 sq ft of Luxury finished area located on quiet street in final phase of OLDE CLOVER VILLAGE. Walking distance to park, school and shopping! This home comes standard with a separate grade entrance to the basement ideal for future basement development. Quality built by Vander Wielen Design & Build Inc, and packed with luxury features! Choice of granite or quartz tops, hardwood floor on the main floor and upper hallway, 9 ft ceilings on the main, deluxe "Island" style kitchen, 2 full baths upstairs including a 5 pc luxury ensuite with tempered glass shower and soaker tub and 2nd floor laundry. The kitchen features a massive centre island and looks out on large rear yard. ( 486 x 1199). Oversized double garage with room to make it wider. This home is to be built. Photo is of similar property. SPECIAL BONUS: 5 pc appliance package valued at $7500. included basement finishing to include a family room and a 3 pc bathroom Included in all homes purchased before October 31st. See listing agent for details. (id:60297)
Nu-Vista Premiere Realty Inc.
878 Riverside Drive
London North, Ontario
A truly exceptional and rare find on prestigious Riverside! Offering over 3,500 sq. ft. of living space, this stunning property has been fully remodelled on both levels with high-end finishes and numerous upgrades that will impress from the moment you step inside. The main floor features a spacious, light-filled living room with beautiful hardwood floors and an eye-catching fireplace wall, a fully equipped gourmet kitchen with modern, sleek cabinetry, two bright bedrooms, a full bathroom, a powder room, a laundry area, and an additional room with a built-in fireplace that can serve as a family room, dining room, or extra bedroom.The completely finished walk-out lower level, with its own separate entrance, offers a brand-new kitchen, two bedrooms, a laundry room, a cozy living area with a striking fireplace wall, heated ceramic floors with separate controls, an indoor sauna, and all appliances included. Live upstairs and rent out the basement a perfect mortgage helper. The backyard is truly remarkable, featuring a huge private lot, a heated saltwater pool, a hot tub, a new pool fence, and ample space to enjoy unforgettable summers. The property also offers exceptional parking, with a driveway that accommodates six cars and a two-car garage. Additional upgrades include soundproofing between floors, heated floors, and two electrical panels (one for each level).This is a must-see property. Book your showing today! (id:60297)
Century 21 First Canadian Corp
Blue Forest Realty Inc.
1283 Nicole Avenue
London North, Ontario
Well maintained 3+1 bedroom 4 level side split home in sought after STONEY CREEK! Great layout and design for family entertainment with living room on main floor, family room on 3rd floor and recreation room in the basement. Fantastic family neighboughood with many convinient amenities, beside Stoneycreek PS, close to YMCA community center, A.B. Lucas, Shopping malls. Ready to move in. (id:60297)
Initia Real Estate (Ontario) Ltd
211 - 727 Deveron Crescent
London South, Ontario
Freshly painted & Move in Ready 2 Bedroom with in-suite laundry. Living Room with Fireplace and Patio with Treed View. Condo fee includes water. Common Elements include Pool for summertime fun. Great location close to all amenities, on transit line and close proximity to 401. (id:60297)
Exp Realty
31 - 755 Linden Drive
Cambridge, Ontario
Welcome to 31-755 Linden Dr-a modern, two-storey freehold row townhouse crafted for comfort, lifestyle, and ease. Thoughtfully designed with 3 bright bedrooms, 2.5 baths, and a walkout basement, this home delivers the space you need and the style you want. Step inside to an inviting open-concept main floor, where living, dining, and cooking flow seamlessly-perfect for everyday living and effortless entertaining. The kitchen offers smart functionality, while large windows fill the space with natural light. Walk out to a deck - ideal for morning coffee, or simply breathing in the quiet. Downstairs, the walkout basement opens new possibilities: a cozy rec room, inspiring home office, or creative retreat. A single attached garage with additional driveway space adds convenience . Perfectly positioned just minutes from river access and scenic trails and moments from a vibrant sports complex, this location blends recreation with practicality. With quick connections to Highway 401, commuting is simple, and nearby shops, parks, and schools keep daily life within easy reach. A rare opportunity to enjoy comfort, connection, and convenience in one welcoming home. (id:60297)
RE/MAX Real Estate Centre Inc.
1363 Reardon Boulevard
London South, Ontario
Don't sleep on this exceptional five bedroom Summerside bungalow with a two car garage, large eat-in kitchen, spacious living room with fireplace, main floor laundry, large master ensuite, and a main bathroom with bidet. The lower level has two large bedrooms and a big family room area with a gas stand alone fireplace (installed in 2024)and a wet bar. There is another three piece washroom downstairs as well. There is both a storage room with shelving and a good sized cold cellar, also with shelving. Perfect for storing your home made wine or canned jams ,fruit, veggies and sauces. The back yard is fenced in with a storage shed and raised gardening beds as well as a covered back patio. Close to the park and grade school. Furnace, A/C and hot water tank replaced in 2017. HRV system. Roof was replaced in 2017. So much to love here. Get it quick before it's gone! (id:60297)
Royal LePage Triland Realty
THINKING OF SELLING or BUYING?
We Get You Moving!
Contact Us

About Steve & Julia
With over 40 years of combined experience, we are dedicated to helping you find your dream home with personalized service and expertise.
© 2025 Wiggett Properties. All Rights Reserved. | Made with ❤️ by Jet Branding
