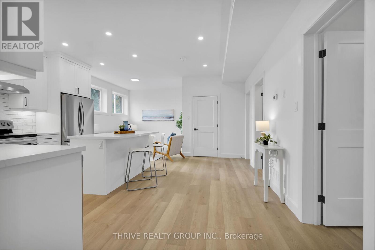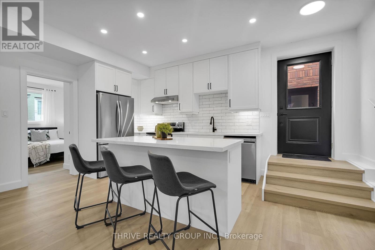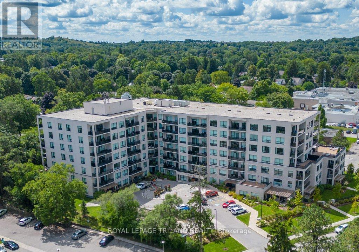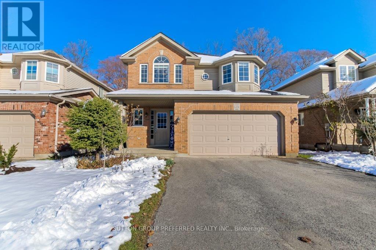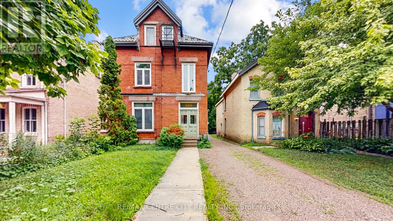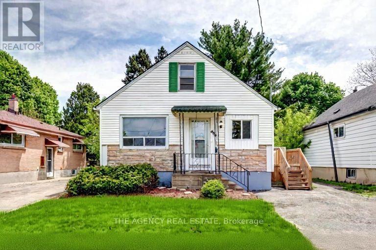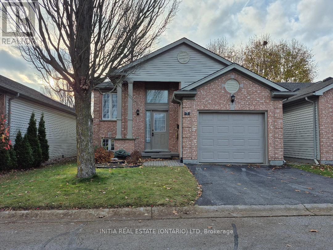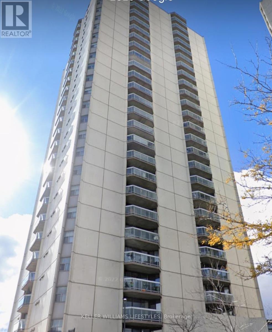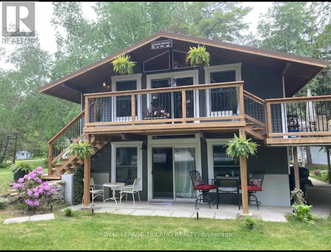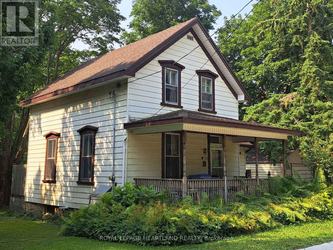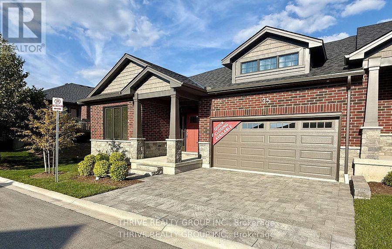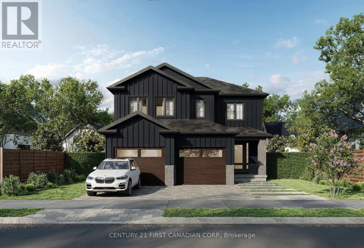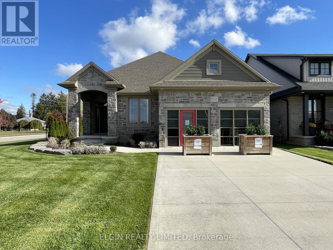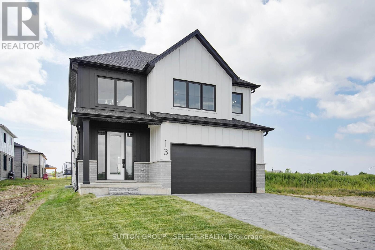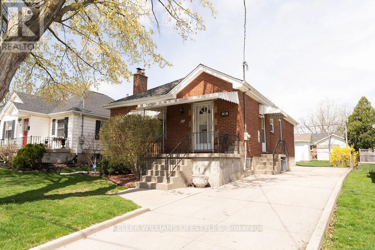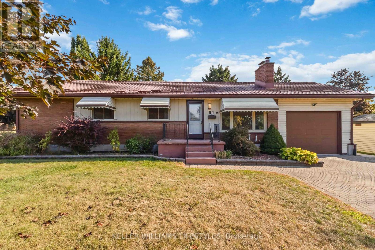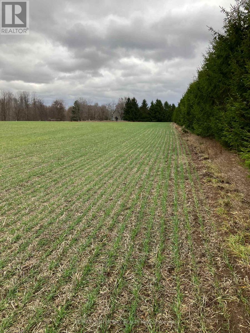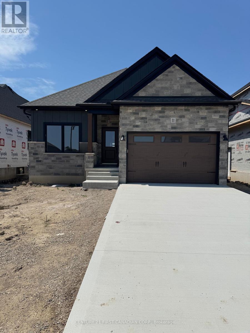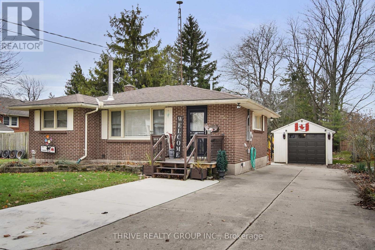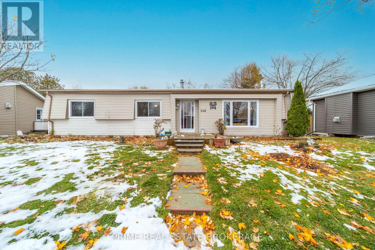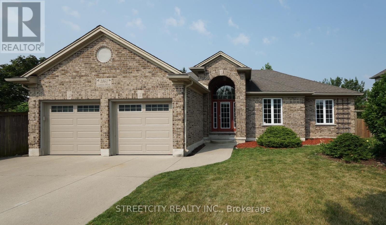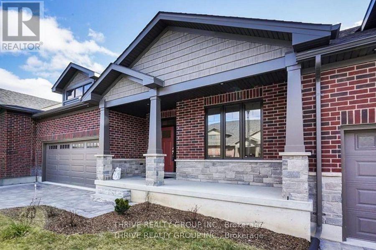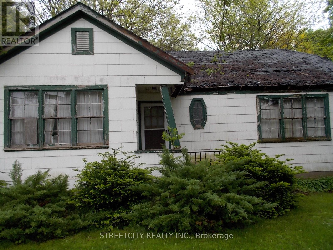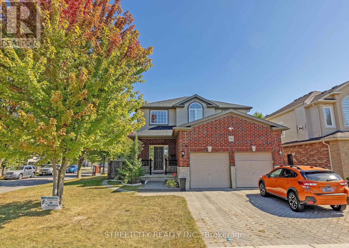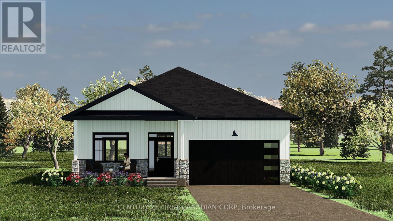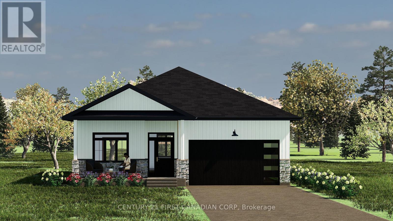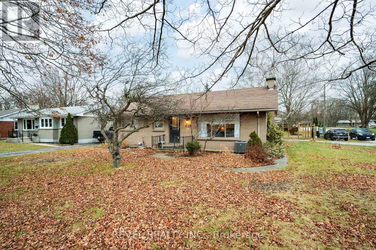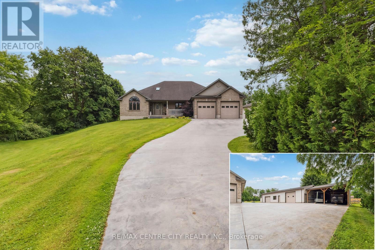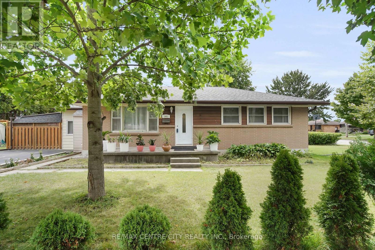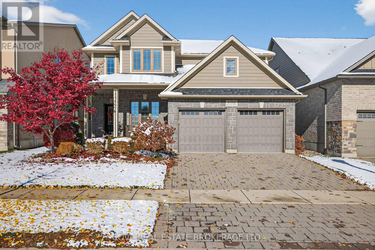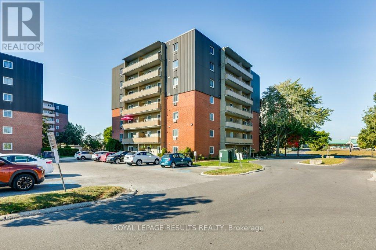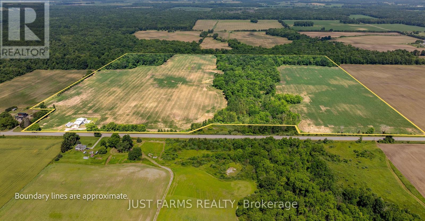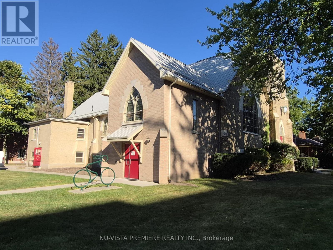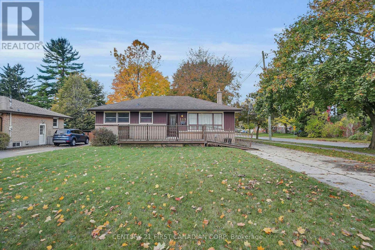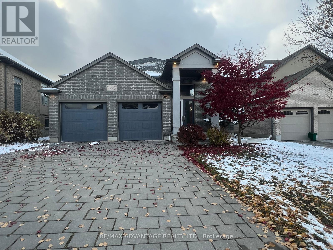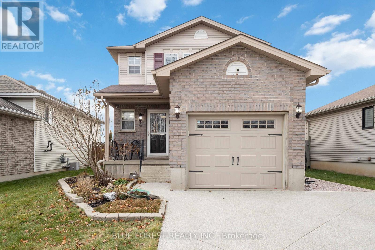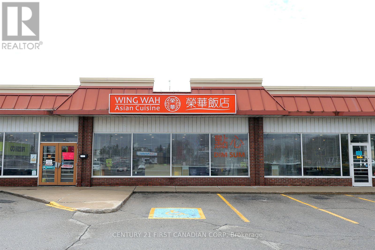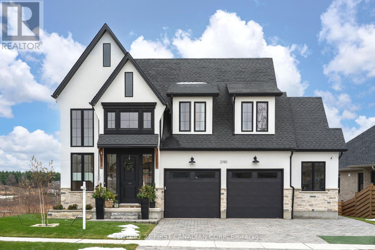Listings
6 - 74 Church Street
Stratford, Ontario
This 2 bedroom, 1 full bath, stunning residence offers the best of Stratford living-affordable, elegant, and perfectly positioned to enjoy all the attractions the area has to offer. Whether you're a professional, retiree, or someone who has simply fallen in love with Stratford, this residence is an absolute must-see! Nestled in an A+ location, this stunning ground floor, 1-level apartment residence is perfect for those seeking a low-maintenance lifestyle without compromising on style and convenience. Located in a newly built 4-plex, this home offers both comfort and modern living, with exclusive parking and a prime location that's hard to beat-only 40 minutes to Kitchener or London. Contact us today to learn more about immediate occupancy and how to put yourself into an ideal position to purchase later. (id:60297)
Thrive Realty Group Inc.
203 - 1560 Upper West Avenue
London South, Ontario
Welcome to The Westdel II, a premier Tricar-built condominium located in the highly sought-after Warbler Woods neighbourhood. This beautiful2-bedroom + den corner suite offers an impressive blend of comfort, style, and quality craftsmanship. Inside, you'll find hardwood floors throughout, stainless steel appliances, quartz countertops, and Kohler plumbing fixtures-a collection of high-end finishes that elevate every room. Large windows fill the suite with natural light, showcasing the thoughtful layout and refined design. Home owners of The Westdel II enjoy exceptional amenities, including a fully equipped gym, stylish lounge, guest suite, and outdoor pickleball courts. Experience a warm and graceful holiday ambiance - This suite is exquisitely decorated for the holidays, and will be on display through December 23rd. Model suites are open every Tuesday through Saturday from 12-4pm. Come experience the quality, comfort, and vibrant community that make this condominium truly standout. (id:60297)
Century 21 First Canadian Corp
7 - 74 Church Street
Stratford, Ontario
This 2 bedroom, 1 full bath, stunning residence offers the best of Stratford living-affordable, elegant, and perfectly positioned to enjoy all the attractions the area has to offer. Whether you're a professional, retiree, or someone who has simply fallen in love with Stratford, this residence is an absolute must-see! Nestled in an A+ location, this stunning ground floor, 1-level apartment residence is perfect for those seeking a low-maintenance lifestyle without compromising on style and convenience. Located in a newly built 4-plex, this home offers both comfort and modern living, with exclusive parking and a prime location that's hard to beat-only 40 minutes to Kitchener or London. Contact us today to learn more about immediate occupancy and how to put yourself into an ideal position to purchase later. (id:60297)
Thrive Realty Group Inc.
4 - 74 Church Street
Stratford, Ontario
This 2 bedroom, 1 full bath, stunning residence offers the best of Stratford living affordable, elegant, and perfectly positioned to enjoy all the attractions the area has to offer. Whether you are a professional, retiree, or someone who has simply fallen in love with Stratford, this residence is an absolute must-see! Nestled in an A+ location, this stunning second floor 1-level apartment residence is perfect for those seeking a low-maintenance lifestyle without compromising on style and convenience. Located in a newly built 4-plex, this home offers both comfort and modern living, with exclusive parking and a prime location that is hard to beat. Only 40 minutes to Kitchener or London! Contact us today to learn more about immediate occupancy and how to put yourself into an ideal position to purchase later. (id:60297)
Thrive Realty Group Inc.
504 - 1200 Commissioners Road W
London South, Ontario
Sophisticated Condo Living in Byron. Life at Parkwest means having it all: style, comfort, and one of Londons most coveted locations. Just across the street from beloved Springbank Park and a short stroll to the shops and restaurants of Byron Village, this vibrant condo building offers the best of urban convenience surrounded by nature.This bright, south-facing, end-unit offers a 2-bedrooms, a den and a 2-bathroom layout while the sleek kitchen with pantry, modern finishes, and appliances flows effortlessly into your living and dining rooms. The versatile den is ready to be your home office, hobby room, or a guest space. Step outside onto your private balcony, framed by trees and overlooking the beautifully landscaped patio and fire pit below.When you're not exploring the trails of Springbank Park, you'll love the amenities right at home: a party room for get-togethers, a well-equipped gym, and even a golf simulator for year-round practice and fun.Whether you're downsizing, investing, or embracing a low-maintenance lifestyle, this Parkwest condo pairs modern comfort with an unbeatable location proof that the perfect place does exist. (id:60297)
Royal LePage Triland Realty
1051 Foxcreek Road
London North, Ontario
The original owners have taken great care of this spacious two-storey home featuring a formal living and dining area, gourmet kitchen with separate eating area, master bedroom with luxury ensuite, sundeck, and all appliances are included. To top it off, this lovely home backs onto a partially wooded area. Possession date can be flexible. (id:60297)
Sutton Group Preferred Realty Inc.
Home Standards Brickstone Realty
2 - 598 Princess Avenue
London East, Ontario
1 FREE MONTH'S RENT - Unit comes with six appliances - Gorgeous hardwood floors - High ceilings-cove and plaster - Faux fireplace - Two bedrooms at opposite end of the unit - Large windows with coverings - Option of furnished or unfurnished unit - Central air - Huge rear balcony - Available Now - Limited pets and no smoking please. - Comes with one parking spot. Beautiful unit available furnished to be discussed *Second spot available for $50 per month (id:60297)
RE/MAX Centre City Realty Inc.
43 - 1960 Dalmagarry Road
London North, Ontario
Welcome to this beautifully maintained 3-bedroom, 2-storey townhouse condo in the sought-after Hyde Park community, just steps from shopping, dining, and everyday conveniences. The open-concept main floor features hardwood and ceramic flooring, an upgraded kitchen with island, backsplash, valance lighting, and quality appliances, flowing seamlessly into the great room and dining area with walkout to a private deck and backyard. Upstairs, the spacious primary suite includes a full ensuite, alongside second-floor laundry (washer and dryer included) and another full bath. The finished lower level adds a cozy family room, 3-piece bath, and plenty of storage. Complete with an attached garage, this home is truly the Home you have been looking for! Come see for yourself. (id:60297)
Real Broker Ontario Ltd
489 Salisbury Street
London East, Ontario
Live Upstairs, Rent Downstairs! Turnkey East London Home w/ Fully Finished Granny Suite & Income Potential.Discover comfort and cash flow at 489 Salisbury Street! This updated 3+1 bed, 2 bath home features a bright self-contained lower suite with a private entrance perfect for family, guests, or rental income.Enjoy a spacious main floor with a modern kitchen and two bedrooms, a versatile loft upstairs, and a stylish lower suite with kitchenette and full bath. Outside offers a private backyard, patio, shed, and ample parking.Located on a quiet, tree-lined street near downtown, Fanshawe College, parks, and transit. Ideal for first-time buyers or investors move in or rent out right away! Lower level bathroom will be finished upon a completion date. Appliances to be installed for closing. (id:60297)
The Agency Real Estate
7 - 145 North Centre Road
London North, Ontario
Fully detached raised Ranch 2+2 bedrooms with 2 full bathrooms in Masonville area features open living/dining room, original hardwood, eat-in kitchen,plenty of storage ,access to the rear deck , huge family room in lower level, single fully insulated garage with inside entry. Step to Masonville Mall, Loblaws, banks , restaurants, library, and bus terminal taking 5 minutes to university hospital and western university. Has school-bus to well-known Jack Chambers elementary school & Lucas high school. Vacant Land Condo - owners maintain their own yards and snow removal on driveway. Condo fee covers only the common area maintenance & snow removal . Perfect for small families . (id:60297)
Initia Real Estate (Ontario) Ltd
206 - 323 Colborne Street
London East, Ontario
2 bedroom, 2 bath unit was recently updated. Great layout with partially open concept design. Features in-suite laundry, ensuite bath, new luxury vinyl flooring, freshly painted throughout, large storage closet, private balcony, forced air heating and air conditioning. Amenities include: tennis court, heated indoor pool (with dedicated adult swim times), hot tub, separate his & hers sauna, well equipped and spacious fitness room with lots of natural light, party room, bike storage room & common area BBQ'S. Guest suite available through on-site management. Variety store at the base of building. Approx 35 free on-site visitor parking spaces. (id:60297)
Keller Williams Lifestyles
6329 William Street
Lambton Shores, Ontario
I wanted to bring an exciting investment opportunity to your attention: a 7-bedroom cottage just a two-minute walk from the sandy shores of Ipperwash Beach. This property is an excellent income-generating asset, having grossed $62,000 in rental income last year. The price also includes a separate vacant lot located behind the property. The home is truly turn-key and ready to start making you money. Recent updates include a steel roof, furnace, and air conditioning. The exterior has been freshly painted, and a new large upper deck has been added. The property also boasts deeded access to the beach, which is just a short walk away. The cottage features 7 bedrooms, 2 bathrooms, and 2 kitchens, making it ideal for rentals. It comes equipped with 2 refrigerators, 2 stoves, a washer, and a dryer. All furnishings are negotiable. Its excellent location ensures it's easily rentable in all seasons. (id:60297)
Royal LePage Triland Realty
15 - 1080 Upperpoint Avenue
London South, Ontario
Welcome to the epitome of contemporary condominium living with The Whispering Pines meticulously crafted 1,470 sq. ft. residence by Sifton. This two-bedroom condo invites you into a world of open-concept elegance, starting with a warm welcome from the large front porch. Inside, discover a thoughtfully designed layout featuring two spacious bedrooms, two full baths, main-floor laundry, and a seamlessly integrated dining, kitchen, and great room living area. A cozy gas fireplace takes center stage, creating a focal point for relaxation, complemented by windows on either side offering picturesque views of the backyard. Whispering Pine embodies maintenance-free, one-floor living within a brand-new, vibrant lifestyle community. Residents will delight in the natural trails and forest views that surround, providing a harmonious blend of serenity and convenience. Explore nearby entertainment, boutiques, recreation facilities, personal services, and medical health providers all within easy reach. (id:60297)
Thrive Realty Group Inc.
9 - 1080 Upperpoint Avenue
London South, Ontario
The Redwood 1,571 sq. ft. Sifton condominium designed with versatility and modern living in mind. At the front of the home, choose between a formal dining room or create a private den for a home office, offering flexibility to cater to your unique needs. The kitchen is equipped with a walk-in pantry and seamlessly connecting to an inviting eat-in cafe, leading into the great room adorned with a tray ceiling, gas fireplace, and access to the rear deck. The bedrooms are strategically tucked away for privacy, with the primary retreat boasting a tray ceiling, large walk-in closet, and a fabulous en-suite. Express your style by choosing finishes, and with a minimum 120-day turnaround, you can soon enjoy a home that truly reflects your vision. Whispering Pine provides maintenance-free, one-floor living within a brand-new, dynamic lifestyle community. These condominiums not only prioritize energy efficiency but also offer the peace of mind that comes with Sifton-built homes you can trust. (id:60297)
Thrive Realty Group Inc.
1625 Shore Road
London South, Ontario
This River Bend home sounds fantastic! With its spacious 2300 sq. ft. layout, new deck, and potential for a backyard pool, it certainly offers a lot of value. The custom kitchen with cherry wood cabinets must add a nice touch, and the master suite with its ensuite and vaulted ceiling sounds quite luxurious. The open concept living area with a gas fireplace and panoramic windows is perfect for enjoying natural light and views. Plus, having an unfinished lower level gives buyers the flexibility to create their own space. It really does seem like a top-tier option for anyone looking to settle down in a beautiful home! Are you considering making a move or just exploring your options? (id:60297)
Century 21 First Canadian Corp
22 Whitehead Street
Central Huron, Ontario
Quaint Century Home in Clinton within walking distance to schools, downtown, area and sports parks. A solid house just waiting for a young handyman to purchase and renovate for his first home or to flip and buy another. The home boasts 3 bedrooms and a 4 pc bath upstairs and an open staircase leading to the front door foyer. The main floor has a generous living, family/dining area with patio doors to the private back deck. Also an eat in kitchen along with a large room which includes the laundry, sewing, storage and a small 2 pc bathroom off one corner. Partial basement, 100 AMP Hydro, mostly updated wiring, gas furnace. The main roof is approx. 11 years old with a portion of the lower roof that needs to be replaced. Detached Garage 20' x 13.7 with cement floor. (id:60297)
Royal LePage Heartland Realty
35 - 1080 Upperpoint Avenue
London South, Ontario
The White Spruce, the largest model in the Whispering Pine condominiums, offers 1,741 sq. ft. of thoughtfully designed living space. This elegant three-bedroom home welcomes you with a grand foyer leading into a formal dining area and an open-concept great room, complete with a cozy gas fireplace. The kitchen, featuring an eat-in caf, flows seamlessly to the rear deck perfect for morning coffee or evening relaxation. The spacious primary suite boasts a luxurious ensuite and a walk-in closet, while two additional front bedrooms provide comfortable accommodations for family or guests. Located in sought-after west London, Whispering Pine is a vibrant, maintenance-free condominium community designed for active living. Surrounded by serene forest views and natural trails, residents enjoy easy access to nearby shopping, dining, entertainment, and essential services. This final phase presents an exceptional opportunity to experience luxury and convenience in one of London, Ontarios most desirable neighbourhoods. (id:60297)
Thrive Realty Group Inc.
7 Doerr Court
North Middlesex, Ontario
TO BE BUILT: The "Matthew" from Tarion award winning Parry Homes in the beautiful & vibrant town of Ailsa Craig. This 1876 sqft model features a stunning great room with vaulted ceiling, large custom kitchen with island, and corner pantry & spacious dinette flowing into the great room, where large windows create an inviting space. A powder room & mudroom are conveniently located near the garage entrance. Luxury vinyl plank flooring throughout the entire main floor. The second floor primary bedroom has a walk-in closet & luxurious 5-piece ensuite bathroom with 2 sinks, tiled shower and a soaker tub. Two nice sized bedrooms, laundry room and 4pc bathroom complete the space. The full basement is roughed-in for a bathroom & can be finished at an additional cost. 2 car attached garage with inside entry. Photos are from a previously built model and are for illustration purposes only - Some finishes & upgrades shown may not be included in standard specs. Price incl. concrete driveway, sod on yard, HST & Tarion Warranty. Property tax & assessment not set. (id:60297)
Century 21 First Canadian Corp.
1 Huntley Avenue
Tillsonburg, Ontario
Discover this exceptionally crafted former Hayhoe Model Home bungalow, located in Tillsonburg's desirable Northcrest Estates, offering 4 bedrooms (2+2) and 3 bathrooms, blending luxury with functionality. The open-concept main floor features a welcoming foyer with soaring 9-foot main floor ceilings, hardwood and ceramic tile flooring, and a designer kitchen, complete with quartz countertops, a stylish backsplash, a large island, and a walk-in pantry, seamlessly flowing into the dining area and great room with a cozy gas fireplace. The luxurious primary suite boasts a walk-in closet and a spa-like ensuite with a soaker tub and custom shower. The finished basement adds valuable living space, featuring a spacious family room, two additional bedrooms, and bathroom. Enjoy premium outdoor living with a partially covered rear deck, BBQ gas line, lawn sprinkler system, professionally landscaped front yard, and double concrete driveway. Additional features include a double-car garage, convenient main floor laundry with bench seat and garage access, Tarion New Home Warranty, and numerous upgrades throughout. This home is ideally located close to shopping, dining, schools, parks, and trails, with easy access to Hwy 401. Please Note: The sales office in the garage will be converted back to a standard garage. (id:60297)
Elgin Realty Limited
10016 The Trail
Lambton Shores, Ontario
EXECUTIVE DISTINCTION IN HURON WOODS | ULTRA-PRIVATE 1.15 ACRE LOT | 4 BED (w/ easy 5th)/3 BATH LAYOUT ACROSS 3800 SQ FT OF IMMACULTE LIVING SPACE | AMAZING MASTER SUITE, WINE CELLAR, SAUNA | DEFINITIVELY LUXURIOUS, UNIQUE & EXCEPTIONAL, INDOORS & OUT! This dazzler is nestled into an outstandingly secluded Huron Woods lot on the quietest street in the subdivision just a 7.5 walk to deeded access to the forever sandy & private beach fronting Beach O' Pines@ the Pinery Park. The hitlist is incredible; cabinet ready maple chef's kitchen w/ stainless exhaust above built-in gas island range, superior Glow Fire designer series fire place below 28ft ceilings over exotic hardwood, breathtaking master suite w/ resort style ensuite bath over heated floors & private dressing room overlooking forest w/ no neighbors in sight, premium $20K Hydropool Spa sitting atop the endless Trex decking surrounded by LED multi-colored CrystalRail glass, '22 furnace/AC, $250K in landscaping/stone/concrete/outdoor lighting/outdoor gas firepit (3rd FP), waterfall, irrigation system, Generac FULL HOUSE Gas Generator; it's been years since a Huron Woods property had offered such features in this price range! The unique layout has heads of household on their own floor w/ the exquisite master suite beyond the Romeo & Juliet balcony. The open-concept main level provides a sprawling living/dining great room below soaring ceilings open to the chef's kitchen + you get a main level bed (currently office), powder room, addt'l living/TV room, & main level laundry adjacent to inside entry from heated garage. Lower level has a large family, 2 more bedrooms (1 w/ gas FP) + an addt'l room (storage) w/ large window that could be a 5TH BEDROOM, full bath, fitness room w/ included sauna, a legit wine cellar, & ample storage (workshop potential) + the large utility room. All of this regal quality in the home is surrounded by stucco, stone, a young roof & spectacular landscaping on a top lot in a prime location! (id:60297)
Royal LePage Triland Realty
42 Lucas Road E
St. Thomas, Ontario
****TO BE BUILT ***** MULTIPLE BUILDER BONUSES until March 31,2026 !!!!!! 1. $35,000 to be used towards Purchase price or upgrades . 2. Builder offering free side entrance to lower for future potential income. PLEASE SHOW MODEL HOME 44 LUCAS ROAD . This is the Atlantic Modern Farmhouse design Plan by Palumbo. Homes in ST Thomas. Other virtual tours of 4 bedroom plans avail to view on Palumbo homes website. palumbohomes.ca Great curb appeal in this Atlantic plan , 3 bedroom home. Modern in design and light and bright with large windows throughout. Standard features include 9 foot ceilings on the main level with 8 ft. interior doors, 10 pot lights, gourmet kitchen by Casey's Kitchen Designs with quartz countertops, backsplash large Island, and pantry. Large primary with feature wall , spa ensuite to include, large vanity with double undermount sink, quartz countertops, free standing tub and large shower with spa glass enclosure. Large walk in closet . All standard flooring is Stone Polymer 7 inch wide plank flooring throughout every room. Mudroom has wall treatment and built in bench . Farm house front elevation features James Hardie composite siding and brick and paver stone driveway. TD prefered mortgage rates may apply to Qualified Buyers. Please see info on palumbohomes.ca I Manorwood Sales package available in attachments tab. Pictures and Virtual tour are of a prior model Please show 44 Lucas Road MODEL . Supra lock box located on front door of Model at 44 Lucas Road (id:60297)
Sutton Group - Select Realty
44 Highway Avenue
London South, Ontario
Welcome to 44 Highway Avenue - a beautifully renovated 3-bedroom, 1-bathroom home located in the heart of Old South, one of London's most desirable and walkable neighbourhoods. Just steps from Wortley Village, this home perfectly blends charm and modern comfort, offering easy access to local cafés, shops, restaurants, and parks. The bright, open living and dining areas feature hardwood flooring, a cozy faux fireplace, and a warm, inviting atmosphere that feels instantly like home. The kitchen has been fully updated with modern cabinetry and finishes, while the renovated bathroom and spacious bedrooms add both comfort and practicality.Enjoy outdoor living with a covered front porch, perfect for relaxing mornings or quiet evenings, and a large partially fenced yard with plenty of room to enjoy. The unfinished basement provides great storage space with a semi-finished area ideal for a gym or hobby room. This home includes all appliances, parking for two or more vehicles, and tenants are responsible for exterior maintenance. Available December 1 for $2,575 per month plus utilities, with pets considered. (id:60297)
Keller Williams Lifestyles
Upper - 61 Delaware Street S
Middlesex Centre, Ontario
Welcome to your new home in the heart of Komoka. This spacious main-floor unit offers three bright bedrooms, one full bathroom, and a large open-concept living area designed for both comfort and functionality. The modern kitchen features ample cabinetry and prep space, ideal for everyday living or entertaining. With all utilities included in the rent, this home provides excellent value and convenience. Enjoy private access to a large backyard, offering plenty of room for outdoor relaxation or gatherings with family and friends.Located in a quiet, family-friendly neighbourhood, this property combines small-town charm with easy access to city amenities. Nearby schools, parks, and local shops make it a great choice for families and professionals alike. Commuters will appreciate the quick drive to London while enjoying the peaceful surroundings Komoka is known for. AvailableNow, this home is ready to welcome its next residents. (id:60297)
Keller Williams Lifestyles
Ptlot26 Prince William Street
Lucan Biddulph, Ontario
Build your dream home on this spectacular 2.03 acre rural vacant land located 20 mins North of London and 5 mins from Lucan on a paved road. This property has 852 ft of frontage and backs onto farm fields and trees. You will always enjoy a beautiful sunset, nature, and privacy from the busy city. Perfect size property for an executive size home with lots of room for out buildings and your favourite outdoor activities. Access to Lucan Conservation Area to enjoy a picnic, go fishing or walk your dog. Fiber optic available. All visits must be through a real estate agent. Please do not drive on the field, crop is planted. (id:60297)
RE/MAX Centre City Realty Inc.
11 Sheldabren Street
North Middlesex, Ontario
MOVE IN READY - Discover timeless charm and contemporary comfort in this beautifully designed bungalow, built by Morrison Homes in the peaceful community of Ailsa Craig. Thoughtfully crafted with clean lines, warm finishes, and an airy open-concept layout, this home offers the perfect blend of style and function. Step into a welcoming foyer that opens into a light-filled living space featuring oversized windows and a patio door that invites the outdoors in. The kitchen is a standout, featuring sleek, hard-surface countertops, an oversized island, a walk-in pantry, and ample cabinetry, ideal for both everyday living and entertaining. The main level features a serene primary suite with a spacious walk-in closet and a private ensuite with elegant finishes. A second bedroom, an additional 4-piece bath, and a conveniently located main floor laundry room complete the main level. Downstairs, the fully finished basement offers incredible versatility with two additional bedrooms, a full bathroom, and a spacious rec room perfect for a home office, media lounge, or play area. Blending modern design with rustic charm, this Morrison-built home brings modern elegance, warmth, and practicality together in a setting that feels like home. Taxes & Assessed Value yet to be determined. (id:60297)
Century 21 First Canadian Corp.
136 Victoria Street
Southwest Middlesex, Ontario
Looking to get into the market at an affordable price? Discover this well-kept 2-bedroom, 1-bath bungalow located in the heart of the family-oriented community of Glencoe. Warm and inviting, this home offers a well-designed kitchen with plenty of workspace and a bright, welcoming living room perfect for relaxing or entertaining.Step out the back door to a spacious deck overlooking a large, private backyard-ideal for families, gardeners, or anyone who loves outdoor living. The property also includes a private driveway and a detached 11'5 x 22'9" single-car garage for added convenience.Additional features include an owned on-demand hot water heater, offering efficiency and peace of mind.This charming bungalow is move-in ready and offers great value for first-time buyers, downsizes, or investors. Don't miss this opportunity! (id:60297)
Thrive Realty Group Inc.
246 Southwinds Court
South Huron, Ontario
Unreal value in Grand Bend's sought-after 55+ community of Grand Cove. Discover a lifestyle where resort-style amenities are abundant and Lake Huron's world-class beaches and sunsets are just a short walk away. This 1,132 sq ft four-season, fully winterized bungalow offers exceptional comfort and convenience with 2 bedrooms, 2 bathrooms, a formal dining room, cozy family room with fireplace and custom timber and glass built-ins, and a bright sunroom with glass sliding doors leading to a spacious back, deck perfect for entertaining. The crisp white galley kitchen truly stands as the heart of the home, complete with an adjacent laundry area and rear entrance. A large primary suite includes a walk-in closet and a updated 4-piece bathroom. Thoughtful updates enhance the property, including living/dining/kitchen flooring, primary bathroom, and more. All appliances are included, making this an easy move-in opportunity. Enjoy a garden shed and common storage lockers outback to accommodate your storage needs . Grand Cove provides an incredible lineup of amenities: a security gate, heated saltwater pool, community centre with full kitchen, fitness facility, library with internet, billiards, darts, dance floor, shuffleboard, bocce, lawn bowling, tennis, pickleball, woodworking shop, hiking trails, and a community garden. It's the perfect setting for those seeking both comfort and connection. Just a short stroll to the beach, restaurants, and shopping. Land lease: $850/month + house taxes. A fantastic lifestyle awaits! (id:60297)
Prime Real Estate Brokerage
1861 Louise Boulevard
London North, Ontario
Wonderful 3+2 bedroom all brick North London bungalow with fully finished basement situated on oversized 60' x 150' private lot in desirable Sunningdale. This fantastic property is located in a family oriented neighbourhood steps from Plane Tree Park and walking distance to highly ranked schools, scenic nature trails, excellent restaurants, Masonville Shopping Centre, Loblaws, Sunningdale Golf Course and many other wonderful amenities North London has to offer. The open concept main floor layout is great for entertaining and features a welcoming Great Room with vaulted ceilings and gas fireplace, large formal dining area great for family gatherings and a renovated kitchen with new stainless appliances, quartz countertops and oversized pantry. Gorgeous hardwood floors throughtout both Great Room and Kitchen. Down the hall are 3 spacious bedrooms and 2 full baths including an impressive Primary Retreat with walk-in closet and luxurious 4pc ensuite. Main floor laundry/mudroom and attached double car garage with inside entry completes the first level. The downstairs has been beautifully renovated and includes new engineered hardwood flooring & pot lights throughout and a large rec room with a fantastic wet bar, games room and family room with media wall. There are also 2 large bedrooms and a 3pc bath, perfect for older children, parents & guests, and excellent storage. The expansive, fully fenced yard is very private and features a custom two-tiered deck with pergola and plenty of seating, workshop with power, concrete pad for future hot tub and huge grass area for kids & pets to play. School districts are Masonville Public School & A.B. Lucas Secondary School. (id:60297)
Streetcity Realty Inc.
23 - 1080 Upperpoint Avenue
London South, Ontario
The White Spruce, the largest model in the Whispering Pine condominiums, offers 1,741 sq. ft. of thoughtfully designed living space. This elegant three-bedroom home welcomes you with a grand foyer leading into a formal dining area and an open-concept great room, complete with a cozy gas fireplace. The kitchen, featuring an eat-in caf, flows seamlessly to the rear deck perfect for morning coffee or evening relaxation. The spacious primary suite boasts a luxurious ensuite and a walk-in closet, while two additional front bedrooms provide comfortable accommodations for family or guests. Located in sought-after west London, Whispering Pine is a vibrant, maintenance-free condominium community designed for active living. Surrounded by serene forest views and natural trails, residents enjoy easy access to nearby shopping, dining, entertainment, and essential services. This final phase presents an exceptional opportunity to experience luxury and convenience in one of London, Ontario's most desirable neighbourhoods. (id:60297)
Thrive Realty Group Inc.
4 Brant Avenue
St. Thomas, Ontario
Discover the potential and warmth of this charming, one-owner home-lovingly maintained and ready for it's next chapter. With 3 comfortable bedrooms, 1 full bath, and 1,020 sq. ft. of well-designed main-floor living, this property is an ideal fit for first-time home buyers, down-sizers, or renovators looking for a solid home in a fantastic location. Set in a sought-after, central neighbourhood, you'll enjoy quick access to the hospital, schools, parks, shopping, and the YMCA, making everyday living easy and convenient. Recent updates add tremendous value, including newer furnace, a new front porch, new rear deck, updated electrical panel, and newer appliances. Under the existing carpet, you'll find hardwood floors just waiting to be revealed. Built on a poured concrete foundation, this home offers peace of mind and long-term durability. The private backyard is a standout feature-quiet, green, and perfect for relaxing, entertaining, or creating your dream outdoor space. Whether you're starting out, simplifying your lifestyle, or seeking your next project, this home is full of opportunity. Come see the potential for yourself! (id:60297)
RE/MAX Centre City Realty Inc.
384 Metcalfe Street E
Strathroy-Caradoc, Ontario
This properties building structures are CONDEMNED, NO ENTRY. DO NOT ENTER. The property being SOLD as is, where is. The buildings are NOT safe to enter. The value is in the LAND as development land. (id:60297)
Streetcity Realty Inc.
1502 Coronation Drive
London North, Ontario
Fantastic Hyde Park location! This 3+2 bedroom 2 story home very well maintained open concept main floor includes large open foyer to 2nd floor entrance leading to eat-in kitchen with 2 way gas fireplace. Spacious great room and separate dining room, main floor laundry off 2 car garage. Generous 2nd floor layout with large primary bedroom with luxury ensuite. Fully finished basement with a separate side entrance with 2 bedrooms and its own appliances. Great for extended family/nanny suite or mtg helper. All main components have been updated including roof, appliances, and furnace. This home won't disappoint!1 call and you are in. (id:60297)
Streetcity Realty Inc.
4 - 430 Head Street N
Strathroy-Caradoc, Ontario
Looking to downsize? These pre-construction new builds in Strathroy are just for you. Located just off of Head Street, everything you need is within walking distance. If you are looking for quality, that is all you find in all of Wes Baker and Sons homes with a 200 amp panel, high efficiency furnace, central air, and an open concept print! This print is still customizable and ready to fit you or your clients needs. (id:60297)
Century 21 First Canadian Corp
40 - 430 Head Street N
Strathroy-Caradoc, Ontario
Looking to downsize? These pre-construction new builds in Strathroy are just for you. Located just off of Head Street, everything you need is within walking distance. If you are looking for quality, that is all you find in all of Wes Baker and Sons homes with a 200 amp panel, high efficiency furnace, central air, and an open concept print! This print is still customizable and ready to fit you or your clients needs. (id:60297)
Century 21 First Canadian Corp
629 Victoria Street
Strathroy-Caradoc, Ontario
Your charming brick ranch welcomes you with a warm, easy feel the moment you step inside - offering more space and possibilities than you'd expect at first glance! The main floor features a bright welcoming living room, a recently updated kitchen with an eat-in area, and a renovated bathroom. You'll also find three comfortable bedrooms, each with their own flexibility for sleeping, working, or hobbies. From the kitchen, sliders open to a lovely backyard with a cozy seating area beside the carport that's ideal for coffee, conversation, or a quiet moment to yourself. The lower level of this home is a real bonus: a side door leads downstairs to a large den that can shape-shift to whatever fits your lifestyle, a serene home office, thoughtfully separated from the bustle of the main living spaces, and an oversized utility room with excellent storage. Outside, there's plenty of yard space to enjoy, and the access off Arnella Cres (a cul de sac) gives you a more tucked-away feel. The location simply adds to the appeal - super close to parks, restaurants, professional services, groceries, and with quick highway access for commuters or weekend adventures. Whether you're starting out, settling in, or growing your investment portfolio...this home makes it easy to imagine your life by design unfolding right here. (id:60297)
Revel Realty Inc.
1839 Parkhurst Avenue
London East, Ontario
Client Rmks: Stunning 2-Acre Retreat in the City! This exquisite all-brick ranch offers 2,200 sq.ft of sophisticated living space on a single level, with an additional 2,200 sq.ft of finished lower level amenities. The expansive layout features a modern, open-concept kitchen with top-of-the-line stainless steel appliances, perfect for entertaining family and friends. Step outside to enjoy the beautifully landscaped 2-acre lot, complete with 9,500 sq.ft stamped concrete drive, a charming gazebo, spacious rear deck, and a relaxing hot tub under a stunning gable ideal for outdoor gatherings and peaceful evenings. The property boasts a scenic ravine backdrop, adding to its privacy and natural beauty. Inside, you'll find a luxurious mix of hardwoods, ceramic tile, and granite throughout, complemented by elegant California shutters upstairs and downstairs. The lower level is a true entertainment haven, featuring a state-of-the-art movie theatre, wet bar, games room, exercise room, and a dedicated man cave perfect for relaxing and unwinding. For the hobbyist or business owner, the meticulously crafted 2,200 sq.ft workshop with 2 piece bathroom, 2x6 construction, all services, insulation, and thoughtful finishing touches an exceptional space for work or hobbies. Additional highlights include a two-car garage and plenty of storage. This residence perfectly combines urban luxury with a peaceful, private retreat. Seize this rare opportunity to own this exceptional property book your private tour today and experience it first hand. Check multi media links (id:60297)
RE/MAX Centre City Realty Inc.
1951 Duluth Crescent
London East, Ontario
Beautifully updated 3+1 bedroom bungalow offering 1128 sq. ft. of living space on the main level, located in Nelson Park neighbourhood. This home has been lovingly cared for and many updates. Complete white kitchen with newer appliances, renovated main & basement bathrooms, newer hardwood floors throughout, newly finished basement (2023) having a huge rec room, 3 pc bathroom and a bedroom. New furnace (2023). Newly installed patio cover (2020) out from large 3 season sunroom with plenty of windows for those cool summer breezes. All appliances included! Ample fenced in private backyard with driveway having plenty of parking, and large front yard for lots of outdoor activities. Close to Argyle Mall & bus routes. (id:60297)
RE/MAX Centre City Realty Inc.
6716 Raleigh Boulevard
London South, Ontario
Wonderful 2 Storey home with Double Car Garage and fully finished Basement located in Talbot Village. This Highland Homes former model home has many upgrades including crown moulding, hardwood flooring, brick, stone and James Hardie cement board exterior. Conveniently located near Raleigh Parkette, shopping, restaurants, YMCA, Community Centre, Library, École élémentaire La Pommeraie, White Pine P.S., trails and quick access to the 401. This 5 Bedroom, 4 Bathroom home has been lovingly maintained and features a beautifully landscaped, fully fenced Back Yard with composite deck, stamped concrete patio, custom cedar pergola and flagstone path leading to the charming shed. The Main Level consists of an open-concept Kitchen overlooking the Dinette & Living Room with gas fireplace, 2 piece Bathroom and Den which could be utilized as an Office or Formal Dining Room. The well appointed Kitchen is highlighted by granite countertops, backsplash, centre island, corner pantry, backsplash and stainless steel appliances. There's also a Laundry/Mud Room. Upstairs, there are 3 generously sized Bedrooms and two 5-piece Bathrooms. The Primary Bedroom includes a large walk-in closet and 5-piece Ensuite with double sinks, soaker tub, tiled glass shower with in-floor heat while the Main Bathroom has double sinks, under cabinet lighting and in-floor heat. The Basement is fully finished and includes 2 Bedrooms, a 3-piece Bathroom, Recreation Room with gas fireplace, Cold Room and Utility/Storage Room. Includes 7 appliances, shed, patio string lights and California Shutters. Central vacuum and security system are roughed-in. See multimedia link for 3D walkthrough tour and floor plans. (id:60297)
Cove Real Estate Brokerage Ltd.
508 - 1102 Jalna Boulevard
London South, Ontario
Move in condition. Recently updated redecorated open concept condo available. Just steps to White Oaks Mall, Groceries, schools skateboard park and playgrounds. Located on London southside with easy access to the 401. You will love the open concept, layout and balcony facing the South with views of the cityscape. Check out all of the other amenities available with this building such as Outdoor pool, (indoor pool available with thin walking distance)as well and more. Have a look today and see if this home is for you!! (id:60297)
Royal LePage Results Realty
1052 Longwoods Road
Southwest Middlesex, Ontario
Discover the potential of this expansive 123 acre farm conveniently located on the north side of paved Longwoods Road just 4km west of Wardsville. This farm offers 77 acres of tiled workable land. Tile map available. 2025 corn yield 230-240 bu. The remaining 45 acres feature natural bush, gully, and a small stream, adding both charm and diversity to the landscape. Nestled in the bush is a 26' x 32' cabin perfect for summer or winter retreats. Sale subject to severance of the onsite shop and approximately 3 acres. Don't wait, this location offers both rural charm and convenience! Seller willing to leaseback bush with cabin. (id:60297)
Just Farms Realty
68 Southdale Road W
London South, Ontario
1 room available in beautiful 4 bedroom house with ample parking. Main floor 2 rooms are occupied by 2 working professional females. 1 room is occupied by an IT professional male. Recently renovated, all laminate flooring, quartz countertop in kitchen and stainless steel appliances. Centrallly heated and cooled. Conveiniently located at Sothdale and Wharncliffe. Best suited for working professionals. Bus stop just outside the house. Basement is rented seperately. Call or message to schedule your showing. Room will rent quickly so don't delay in responding. (id:60297)
Nu-Vista Premiere Realty Inc.
1204 Richmond Street
London North, Ontario
Prime North London Professional Office / Medical /Dental Clinic/ Pharmacy space available For Lease in 2 storey building. Located on Richmond st just across the University Dr with exposure of more than 8,000 vehicles per day. 2 minutes dr to masonville mall, Western university, a rare leasing opportunity. Approx 2995 Sqft of space available with OF3 zoning which allows number of medical related bussinesses and professional office use. Situated on one of the city's most well-traveled roads, this high-visibility property is ideal for medical practitioners, professional office users etc.. seeking a prime location to expand their existing business or looking for a fresh start with maximum exposure. Ideal space for medical or clinic type uses. Upper level is currently under renovation for office use as a Lawyer's office. Services will be shared between two occupants. Fully wheelchair accessible with elevator. Dedicated washrooms for male and female sepetately is on site. A fully funtional kitchen is also included which can be converted into a medical laboratory, if needed. Proximity to Amenities: Located across Western university gate, retail centers and Masonville mall, dining establishments, pharmacies, TD bank and other essential services, providing added convenience for tenants and their clients. - High-Traffic Area: Richmond st, a major arterial route, surrounding neighborhoods. The building offers unparalleled visibility and convenience for your clients and staff. Parking is available on-site and free street parking for tenants and visitors, ensuring ease of access and convenience for all. (id:60297)
Nu-Vista Premiere Realty Inc.
112 Styles Drive
St. Thomas, Ontario
Welcome to 112 Styles Drive! The Sedona model is a beautifully crafted 2-storey semi-detached home with 1.5 car garage offering 1,845 sq. ft. of thoughtfully designed living space. This home offers a spacious, well-designed layout accented by stylish finishes throughout. The bright, open foyer with its soaring two-storey height sets the tone as you enter. The main level features a generous great room that flows seamlessly into the open dining area and contemporary kitchen. From the dining room, sliding glass doors lead out to the backyard. The kitchen is equipped with sleek cabinetry, a full walk-in pantry, and a sizable island perfect for meal prep, casual meals, or gathering with friends and family. Just off the pantry is a large mudroom with convenient access to the garage.Head upstairs to the primary bedroom retreat, complete with its own ensuite and an expansive walk-in closet. Two additional comfortable bedrooms and a full bathroom offer plenty of flexibility for family, guests, or office space. You'll also love the added convenience of a second-floor laundry room! Nestled snugly in South St. Thomas, just steps away from trails, St. Josephs High School, Fanshawe College (St. Thomas Campus), and the Doug Tarry Sports Complex, this home is in the perfect location. Why choose Doug Tarry? Not only are all their homes Energy Star Certified and Net Zero Ready but Doug Tarry is making it easier to own your home. Reach out for more information on the current Doug Tarry Home Buyer Promotion! 112 Styles Drive is currently UNDER CONSTRUCTION and will be ready for its first family to call it home December 16th, 2025. (id:60297)
Royal LePage Triland Realty
119 Bancroft Road
London East, Ontario
AN INCREDIBLE OPPORTUNITY IN LONDON'S EAST END! THIS WELL CARED FOR 3 BEDROOM, 2 BATHROOM BUNGALOW SITS ON A CORNER LOT WITH A 6 CAR DRIVEWAY AND OFFERS LOADS OF POTENTIAL. LOCATED CLOSE TO SHOPPING, GROCERY STORES, SCHOOLS, AND PARKS, AND JUST 10 MINUTES FROM HIGHWAY 401 AND FANSHAWE COLLEGE, THIS HOME OFFERS GREAT VALUE AND ENDLESS POSSIBILITIES. (id:60297)
Century 21 First Canadian Corp
Lower - 3462 Mclauchlan Crescent
London South, Ontario
Beautiful Lower-Level Basement Apartment for Rent - All Inclusive! Welcome to this spacious and newly updated 2-bedroom lower basement apartment featuring a separate private entrance and in-suite laundry. Enjoy a bright and comfortable layout with large bedrooms, full bathroom, and generous living space-perfect for couples, small families, or professionals. Parking is ideal with 3 dedicated spots (1 in the garage + 2 on the driveway). Conveniently located in Southwest London, close to Byron and Lambeth, with quick and easy access to Hwy 402, Hwy 401, and St. Thomas. A peaceful neighbourhood with nearby amenities, parks, shopping, and transit. $1,950/month - gas, hot water tank, and parking (up to 3 cars). Tenant pays 50% hydro ( water + electricity). Available immediately. (id:60297)
RE/MAX Advantage Realty Ltd.
4 Donker Drive
St. Thomas, Ontario
Welcome to a place where family life truly comes first. Nestled in the highly sought-after northeast end of St. Thomas, this inviting home is surrounded by parks, walking trails, and a welcoming neighbourhood filled with families- an ideal setting for children to play and neighbours to connect. Offering 1,889 square feet of finished living space across three thoughtfully designed levels, there's plenty of room for everyone to spread out, grow, and come together. Pride of ownership shines throughout, with many updates completed over the past decade to support family living. The heart of the home is the bright and spacious kitchen, complete with quartz countertops, a beautiful tile backsplash, and stainless steel appliances - perfect for everything from busy weekday mornings to baking and family dinners. The kitchen flows effortlessly into the open-concept living and dining area, where a cozy natural gas fireplace sets the scene for movie nights, game days, and relaxed evenings together. Step outside to the backyard and enjoy summer days by the above-ground pool or casual family gatherings in your own private outdoor space. Upstairs, three generously sized bedrooms offer comfortable retreats, tucked away from the main living areas for restful nights, along with a full four-piece bathroom. The newly refreshed lower level adds even more space for family fun, featuring soft carpeting, a large recreation room ideal for kids, teens, or a playroom, and a full bathroom with a new shower. Adding to the home's everyday convenience is an attached heated one-car garage- ideal for keeping your vehicle protected year-round, storing bikes, strollers, and sports gear- with the added bonus of a FLO EV charger already in place, making this home especially appealing for today's active, eco-conscious family. Perfectly located, move-in ready, and designed for modern family living, this warm and welcoming home is ready to be the backdrop for years of cherished memories. (id:60297)
Blue Forest Realty Inc.
16 - 1080 Adelaide Street N
London East, Ontario
Dream Kitchen Alert! Save big while building the kitchen of your dreams. Featuring a massive hood and a brand-new extension added in 2020 no less than 10 feet of addition to existing when purchased. Even more are on the way! Includes two fully functional walk-in freezers and one walk-in cooler, a huge asset for any busy restaurant. Don't miss the chance to own this place, a well-established and thriving location in London, On. A true food heaven for students and lovers of authentic cuisine. Wing Wah is known for its delicious Southern Chinese specialties, popular Canadian-Chinese classics, and is a must-visit for dim sum enthusiasts. With a loyal customer base and a stellar reputation in the community, this location is ideally situated on a bus route and surrounded by supermarkets and banks driving constant foot traffic. The combination of flavorful food and a prime location keeps customers coming back again and again. This is a turnkey opportunity for a new owner to continue the legacy. Come take a look and see the potential for yourself! (id:60297)
Century 21 First Canadian Corp
2190 Linkway Boulevard
London South, Ontario
Built by Royal Oak Homes and only 2 years NEW, this exquisite 2-storey home in sought-after Riverbend features 4 bedrooms and 3.5 bathrooms, blending sophistication, functionality, and modern design. Step into the foyer where your eyes are immediately drawn to the custom arched glass doors leading to the living area, a true architectural statement. A glass-enclosed office on your left offers the perfect workspace. The open-concept living room showcases floor-to-ceiling windows, automated shades, and a gas fireplace, creating comfort and elegance. The kitchen is a showstopper with a vaulted ceiling, expansive windows, panel-ready fridge and freezer, apron-front sink, and a colour drenched walk-in pantry with ample storage. Step outside onto a composite deck with glass railings, BBQ gas line, and remote fan, ideal for entertaining. The mudroom includes a doggy door with access to a dedicated dog run, making it practical for families with pets! Upstairs, the primary suite is a retreat with his and her closets, heated ensuite floors, freestanding tub, oversized shower, and a private balcony overlooking greenspace with no rear neighbours, a perfect spot to enjoy the sunset. Two additional bedrooms offer ample space, one with its own 3-piece ensuite, plus a laundry room. The lower-level features large windows, a separate covered entrance, own laundry, roughed-in kitchen, bedroom with walk-in closet, 3-piece bath, and gym, ideal for multi-generational living or income potential. Additional highlights: Aria vents throughout, fenced backyard, 2-car garage with bump out for additional storage, extended 3-car driveway, wifi controlled garage doors and stone garden enhancing curb appeal. Located close to top-rated schools, parks, trails, and Highway 402, and minutes from West 5 shops, cafes, and restaurants-this home offers modern luxury in a serene, family-friendly setting. This home truly has it ALL! (id:60297)
Century 21 First Canadian Corp
THINKING OF SELLING or BUYING?
We Get You Moving!
Contact Us

About Steve & Julia
With over 40 years of combined experience, we are dedicated to helping you find your dream home with personalized service and expertise.
© 2025 Wiggett Properties. All Rights Reserved. | Made with ❤️ by Jet Branding
