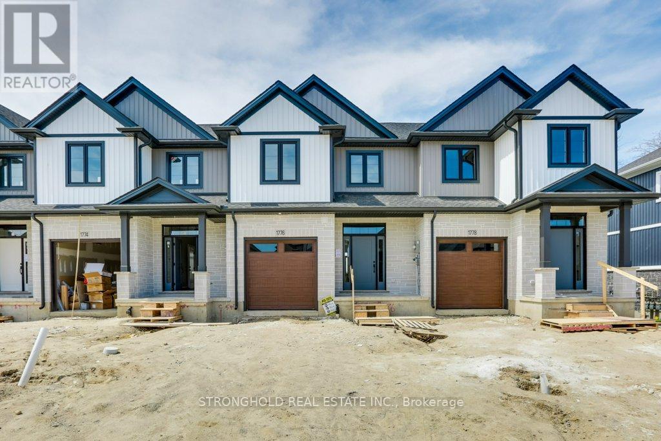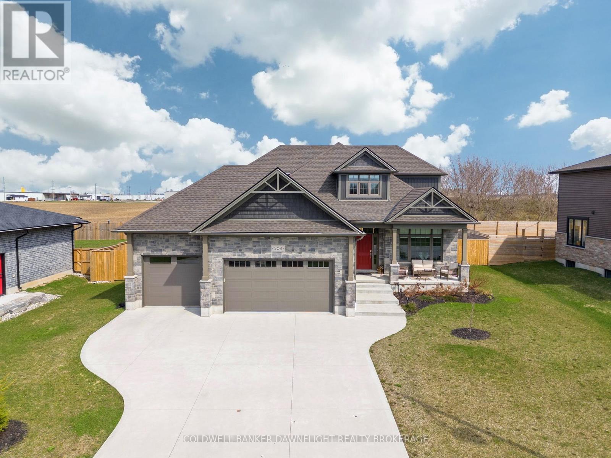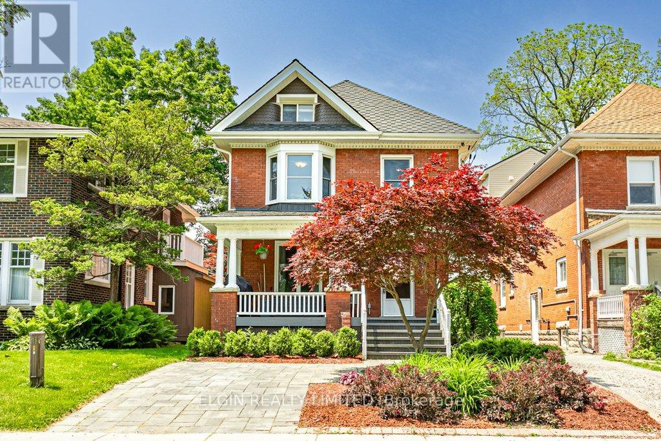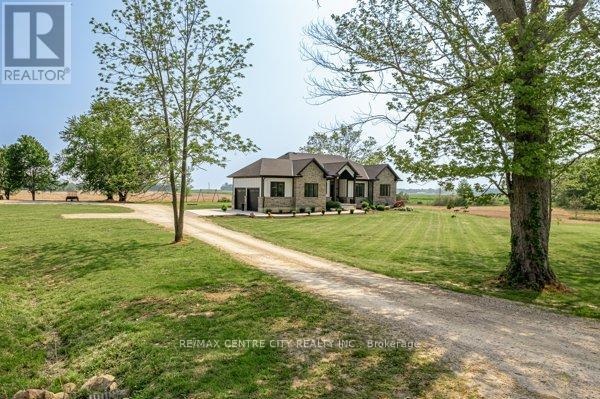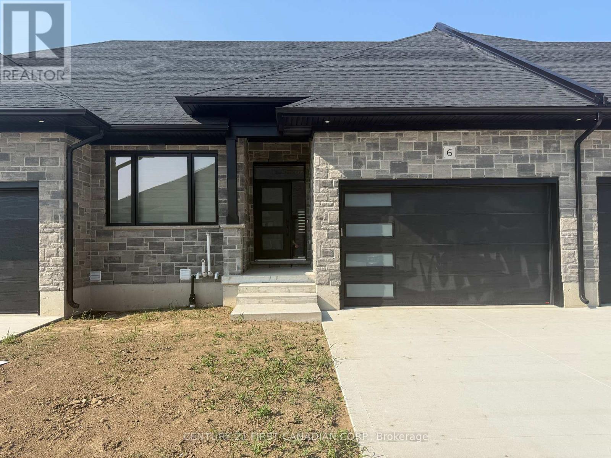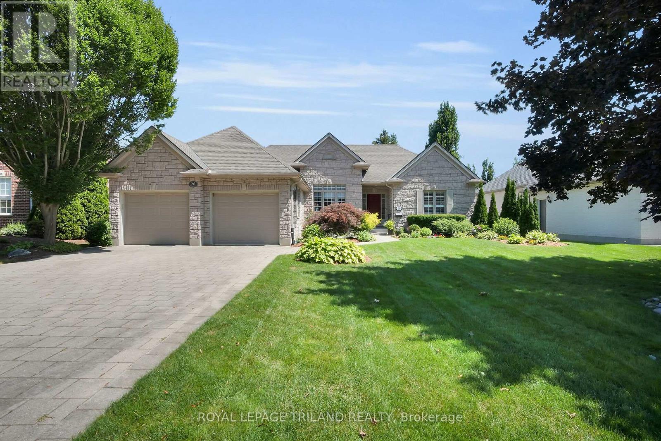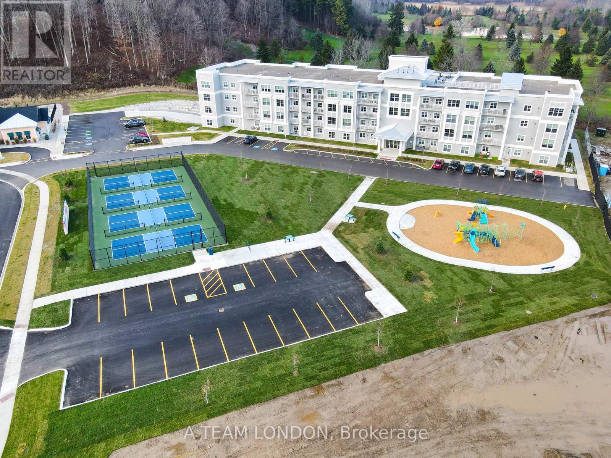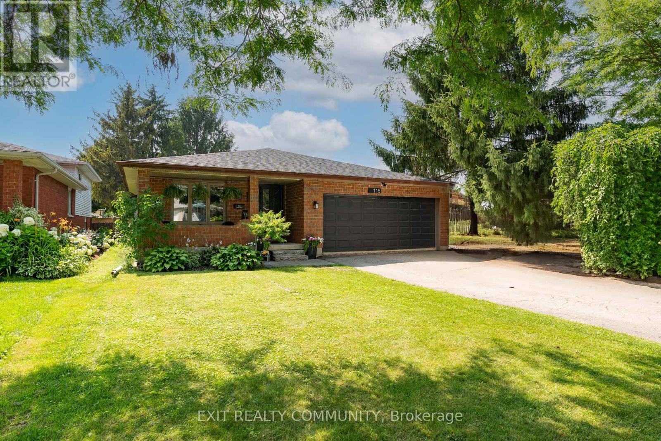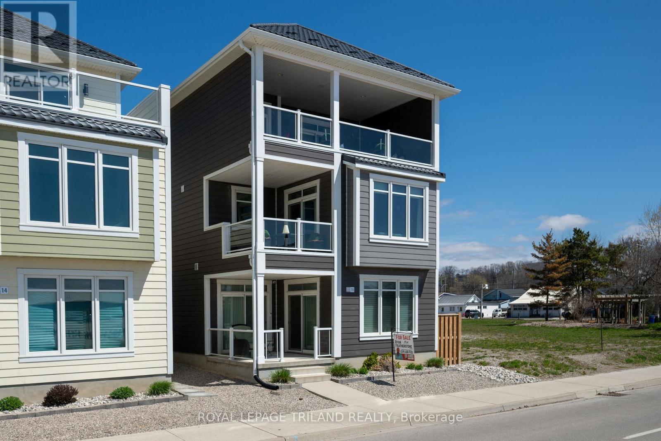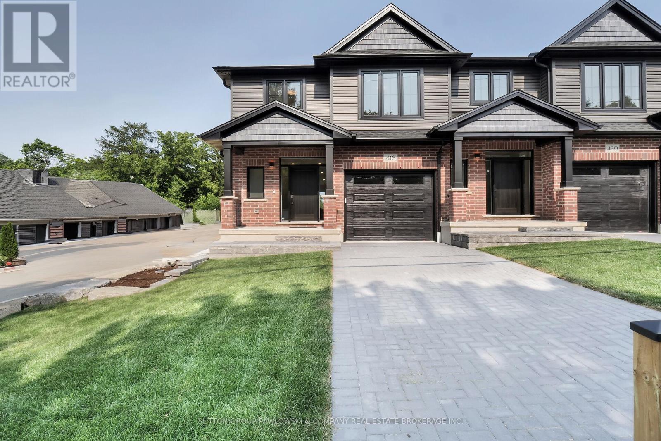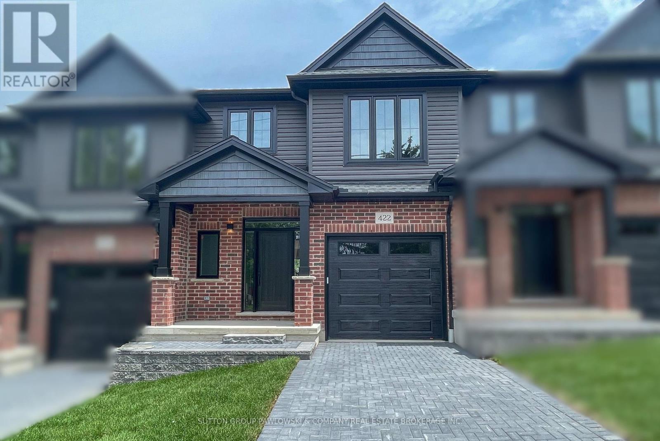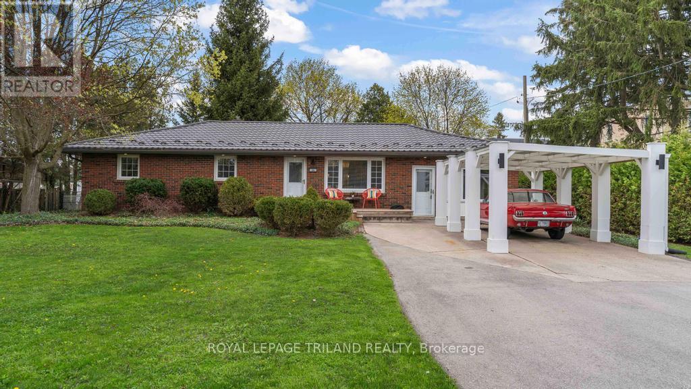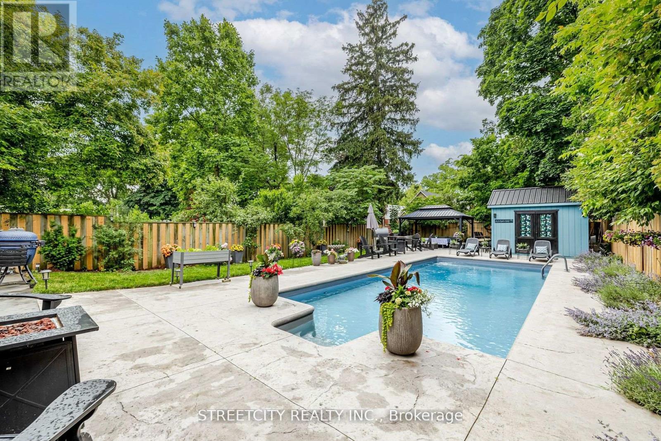Listings
1776 Finley Crescent
London North, Ontario
These beautifully upgraded townhomes showcase over $20,000 in builder enhancements and offers a spacious, sunlit open-concept main floor ideal for both everyday living and entertaining. The designer kitchen features upgraded cabinetry, sleek countertops, upgraded valence lighting and modern fixtures, while the primary bedroom includes a walk-in closet and a private ensuite for added comfort. Three additional generously sized bedrooms provide space for family, guests, or a home office. The main level is finished with durable luxury vinyl plank flooring, while the bedrooms offer the cozy comfort of plush carpeting. A convenient laundry area adds functionality, and the attached garage with inside entry and a private driveway ensures practicality and ease of access. Outdoors, enjoy a private rear yard perfect for relaxing or hosting gatherings. Comes with a 10 x 10 deck with no stairs, stairs can be added for $3,000. The timeless exterior design is enhanced by upgraded brick and siding finishes, all located in a vibrant community close to parks, schools, shopping, dining, and public transit, with quick access to major highways. Additional highlights include an energy-efficient build with modern mechanical systems, a basement roughed in for a future unit, contemporary lighting throughout, a stylish foyer entrance, and the added bonus of no condo fees. (id:60297)
Stronghold Real Estate Inc.
303 Hazelton Lane
South Huron, Ontario
Welcome to one of Exeter's most sought-after addresses on Hazelton Lane where luxury meets functionality in this meticulously crafted home. Boasting over 2,800 sq ft of beautifully finished living space, this property is ideal for families, multigenerational living, or anyone seeking a spacious, high-end lifestyle.The standout feature of this home is the oversized 3-car garage, complete with a rear bay door for backyard access and direct stairs leading into the finished basement offering the potential for a separate in-law suite or private space for extended family.Inside, you are greeted by a bright main-floor office and a spacious primary suite with a walk-in closet and private ensuite, creating the perfect retreat. The open-concept kitchen, living, and dining areas flow effortlessly, making entertaining a breeze. Convenient main floor laundry adds to the homes practical design.Upstairs, two generously sized bedrooms and a full 4-piece bathroom provide plenty of space for kids or guests. The fully finished basement includes an additional bedroom, a stylish rec room with an electric fireplace, and a modern 4-piece bath. Ideal for movie nights, game days, or extended stays.Step outside to enjoy the large, fully fenced backyard with ample room to relax or play. Located just steps from the scenic Morrison Dam walking trails, this home offers the best of small-town charm and outdoor adventure.Dont miss your chance to own this rare gem in one of Exeter's most prestigious neighbourhoods. (id:60297)
Coldwell Banker Dawnflight Realty Brokerage
11021 Hedley Drive
Middlesex Centre, Ontario
Extraordinary property situated just northwest of London on a quiet country road in the most picturesque setting surrounded by farmland. Enjoy spectacular sunsets! Mature and private beautifully landscaped country size lot with 20" x 40" salt water inground pool and hot tub. Gorgeous panoramic views from every room and balcony in this home. Many many updates have been completed to this 3+ bedroom, 3 1/2 bathroom home. A very large renovation was completed in 2020 by Mary Arthur Interiors including fabulous gourmet kitchen with built-ins. Contact LA for a full list of upgrades. This home shows immaculate in and out and most components of this home have been updated including a new septic system, shingles, soffits, facia and eaves, Hardy board siding, furnace plus plus plus and all in 2020. Call quickly as this very rare find wont last long! (id:60297)
RE/MAX Advantage Sanderson Realty
115 Optimist Drive
Southwold, Ontario
This two storey executive home displays impressive curb appeal with natural stone,brick, and stucco combined with enlarged windows and front door with side lights, and a large covered outdoor area in the backyard. With over 3200 sq ft you feel the majestic elegance from the moment you enter the grand 2 storey foyer. The main floor offers 9 foot ceilings and 8 foot doors with a study and half bath at the front of the home.The beautiful chef's kitchen features custom cabinetry, a large island, and a butler's pantry, and opens onto the bright airy great room with fireplace, with accesss to the outdoor area. There is also a separate dining room for those more formal occasions. The convenient mudroom off the garage with cubbies and walk in storage space is perfect for that busy family. The second floor offers 4 large sized bedrooms and 3 bathrooms. Primary suite features tray ceiling, fully outfitted dressing room, luxe ensuite with double vanities, soaker tub, and oversized tile shower. All other bedrooms offer direct access to baths and large outfitted closets, with one being its own separate suite. The convenient laundry room completes the second floor. Talbotville Meadows has become a thriving little community with community centre and playing fields, and quick and easy access to the shopping of St. Thomas and the beaches of Port Stanley. Come check it out we think you'll like what you see! (id:60297)
Sutton Group - Select Realty
92 Hincks Street
St. Thomas, Ontario
Welcome to this stunning 2 1/2 story century home in the heart of St.Thomas + coveted Courthouse area. This all brick home has endless possibilities with the layout. Can be used as a spacious single family home, in-law suite or easily convert to a duplex set-up. This charming home features 2 kitchens, 4 bedrooms, 4 bathrooms, separate heat controls (2 furnace + 2 a/c units). Main floor features a kitchen, separate dining area, family room, office space, 5 pc bathroom with laundry and main floor bedroom. Upstairs you will find 2 more bedrooms, 4 pc bath, eat in kitchen which leads to large covered upper deck area with gas line for bbq. Bonus area- head up to the third level and find a gorgeous primary bedroom with 4pc ensuite and walk in closet. Basement has development potential and already has a 3 piece bath and den area. Other features include 2 separate parking areas with enough space for 5 vehicles, covered front porch, lots of different storage areas in home. Great location and walking distance to many amenities. (id:60297)
Elgin Realty Limited
51057 Nova Scotia Line E
Malahide, Ontario
Country Living with Room to Grow! Features 3+2 bedrooms, 3 bathrooms, plus a main laundry with a 2 piece bath and a heated garage for your comfort. This inviting country home is filled with natural light, creating a warm, airy ambiance throughout. Oversized windows showcase the scenic surroundings, while the spacious living room offers a cozy focal point with its classic fireplace perfect for relaxing evenings. Downstairs, the fully finished basement features a generous rec room with a second fireplace, ideal for entertaining or quiet family nights. A perfect blend of comfort, charm, and countryside serenity. Discover the perfect mix of comfort, space, and opportunity in this beautiful country home set on 10 acres- 5 of which are currently rented for extra income. The property features municipal water plus three additional wells, perfect for watering gardens, lawn or future landscaping projects. Out back, you'll find a huge shop. "The 40x40sqft. shop offers heating potential with in-floor lines in place, just add water and turn on the pump." and with an oversized door, ideal for RVs, trailers, or business. Attached to the shop is 20x40sqft. a self-contained 2-bedroom, 1 bath. with in-floor heating and with Mini Split AC and Heat Pump. Ideal for, muti-generational options, guest space. This property blends peaceful country living with practical features and income opportunities. Whether you're looking for a family homestead, muti-generational living, or space to run an business- this one has it all! (id:60297)
RE/MAX Centre City Realty Inc.
51057 Nova Scotia Line E
Malahide, Ontario
Country Living with Room to Grow! Features 3+2 bedrooms, 3 bathrooms, plus a main laundry with a 2 piece bath and a heated garage for your comfort. This inviting country home is filled with natural light, creating a warm, airy ambiance throughout. Oversized windows showcase the scenic surroundings, while the spacious living room offers a cozy focal point with its classic fireplace perfect for relaxing evenings. Downstairs, the fully finished basement features a generous rec room with a second fireplace, ideal for entertaining or quiet family nights. A perfect blend of comfort, charm, and countryside serenity. Discover the perfect mix of comfort, space, and opportunity in this beautiful country home set on 10 acres- 5 of which are currently rented for extra income. The property features municipal water plus three additional wells, perfect for watering gardens, lawn or future landscaping projects. Out back, you'll find a huge shop. "The 40x40sq.ft. shop offers heating potential with in-floor lines in place, just add water and turn on the pump." and with an oversized door, ideal for RVs, big toys, or business. Attached to the shop is a 20x40sq.ft. self-contained 2-bedroom, 1 bath. with in-floor heating and with Mini Split AC and Heat Pump. Ideal for, muti-generational options, guest space. This property blends peaceful country living with practical features and income opportunities. Whether you're looking for a family homestead, muti-generational living, or space to run an business- this one has it all! (id:60297)
RE/MAX Centre City Realty Inc.
3128 Mintwood Circle
Oakville, Ontario
3128 Mintwood Circle is a bright and spacious three-storey townhome offering 1,860 sqft of well-designed living space with three bedrooms and three bathrooms. Being a corner unit with a unique floor plan, this property offers a ton of natural light and is sure to stand out to your family and friends! The ground floor features a welcoming foyer, home office/den, convenient laundry/mudroom, and a double-car garage. The sun-filled, open-concept main level seamlessly blends the kitchen, dining, and living areas, and also features a conveniently located powder room, as well as easy access to the balcony directly off the kitchen. The kitchen is a chef's dream, featuring a huge island, quartz countertops, and quartz backsplash. Upstairs, find two generously sized bedrooms with a shared 3pc bath, plus a large primary suite with a 3pc ensuite and walk-in closet. Situated in the sought-after Oakville community, this home is just minutes from the Sixteen Mile Creek and trail networks, Bronte Creek Provincial Park, top-rated schools, Oakville Transit and GO Stations, and offers seamless access to QEW/403/407perfect for families, commuters, or anyone seeking modern comfort in a prime location. (id:60297)
Exp Realty
11 Doral Court
St. Thomas, Ontario
Welcome to this stunning custom-built bungalow, situated on a quiet court in desirable Shaw Valley offering quick access to both London and Port Stanley. From the moment you arrive, the curb appeal is undeniable with its elegant stone exterior, interlocking brick driveway, and beautifully landscaped gardens. Inside you will notice the thoughtfully designed layout featuring soaring 11 ft ceilings, 8 ft doors, a coffered tray ceiling in the living room, and upgraded lighting throughout. The designer kitchen is a chefs dream, complete with premium finishes and modern upgrades. Enjoy the warmth and ambiance of two fireplaces (one on each level), along with convenient features like main floor laundry and floor outlets in the living room. The spacious main floor includes a dining room with easy access to yard, a private primary bedroom and luxurious five-piece ensuite with an Aerofeel / Chromotherapy bathtub and separate shower. Downstairs, the fully finished lower level mirrors the home's high-quality craftsmanship, offering four additional bedrooms (two currently set up as gym and music room), a three piece bath, large rec room with a gas fireplace and built in cabinets. .Step out to your own private backyard retreat, a true oasis with mature trees, a pergola, and striking stonework that provides beauty and privacy. The extra-large garage is equipped with a car charger, water, and central vac for added convenience. Don't miss this rare opportunity to own a truly exceptional home in great St. Thomas location. (id:60297)
Elgin Realty Limited
108 Somerset Crescent
London South, Ontario
For Lease in Beautiful Byron! Live in one of London's most sought-after neighbourhoods Byron! Known for its top-rated schools, strong sense of community, and year-round fun at Boler Mountain, this stunning all-brick ranch offers the perfect place to call home. 3 Bedrooms | 3 Bathrooms Primary bedroom on the main floor for added convenience Two additional bedrooms on the lower level, along with a large, bright living room and a full walkout to the backyard Features you'll love: Sundeck off the kitchen overlooking a beautifully landscaped yard Sunken main living room on the main floor Fully finished lower level with tons of natural light and walkout access Gorgeous exterior with mature shrubs, trees, Colorado lava rock landscaping, oversized patio, and a cedar deck with stairs leading down This home offers incredible outdoor space, perfect for relaxing or entertaining in a peaceful setting. Grass cutting incl. Close to excellent schools, parks, trails, and all Byron has to offer! homes like this don't come up for lease often! Schools: Byron Somerset PS, Kensal Park FI, Saunders SS, Sir Wilfred Laurier (Above Grade 1219 sq ft, Below Grade 1419 sq ft ) (id:60297)
Century 21 First Canadian Corp
18 Sycamore Street
London East, Ontario
Step into this beautifully refreshed 1.5-storey home that's ready for you to move in and enjoy. Featuring soaring 9.5-foot ceilings and gleaming hardwood floors, the main living space feels open and inviting. A custom feature wall with fireplace anchors the living room, while the bright, modern kitchen offers quartz countertops, stainless steel appliances, a central island with breakfast bar, and plenty of space to cook and gather. The primary bedroom upstairs includes a spa-like ensuite with a soaker tub, perfect for unwinding. Two additional bedrooms and a stylish 5-piece main bath are located on the main floor. A versatile bonus room adds cozy character and flexible living space. Step outside to a fully fenced backyard retreat with a covered deck, privacy wall, and raised garden beds, ideal for entertaining or relaxing outdoors. With a 140-foot deep lot and beautifully updated interior, this home checks all the boxes, don't miss your chance to make this stunning home yours! (id:60297)
Keller Williams Lifestyles
6 - 32 Postma Crescent
North Middlesex, Ontario
** UNDER CONSTRUCTION: Welcome to the Ausable Bluffs of Ailsa Craig! This single-floor freehold condo is full of modern charm and amenities. It features an open concept main floor with 2 bedrooms and 2 bathrooms. The kitchen boasts sleek quartz countertops, stylish wood cupboards and modern finishes . Throughout the home, indulge in the elegance of luxury vinyl flooring that provides durability and appeal to any family. The basement offers a large space, with a rough/in bathroom, providing the opportunity to expand your space to meet the desired needs of any family. This residence seamlessly combines practicality with sophistication, presenting an ideal opportunity to embrace modern living at its finest in the heart of Ailsa Craig! Common Element fee includes full lawn care, full snow removal, common area expenses and management fees. *Property tax & assessment not set. Note: Photos & virtual tour are from a similar model and/or some upgrades/finishes may not be included. Expected completion mid July 2025. (id:60297)
Century 21 First Canadian Corp.
11 Sheldabren Street
North Middlesex, Ontario
UNDER CONSTRUCTION - Discover timeless charm and contemporary comfort in this beautifully designed bungalow, built by Morrison Homes in the peaceful community of Ailsa Craig. Thoughtfully crafted with clean lines, warm finishes, and an airy open-concept layout, this home offers the perfect blend of style and function. Step into a welcoming foyer that opens into a light-filled living space featuring oversized windows and a patio door that invites the outdoors in. The kitchen is a standout with sleek hard-surface countertops, an oversized island, a walk-in pantry, and abundant cabinetry ideal for both everyday living and entertaining. The main level features a serene primary suite with a spacious walk-in closet and a private ensuite with elegant finishes. A second bedroom, an additional 4-piece bath, and a conveniently located main floor laundry room complete the main level. Downstairs, the fully finished basement offers incredible versatility with two additional bedrooms, a full bathroom, and a spacious rec room perfect for a home office, media lounge, or play area. Blending modern design with rustic charm, this Morrison-built home brings modern elegance, warmth, and practicality together in a setting that feels like home. Rendition is for illustration purposes only, & construction materials may be changed. Taxes & Assessed Value yet to be determined. (id:60297)
Century 21 First Canadian Corp.
26 Butternut Lane
London South, Ontario
Prepare to be captivated by this custom-built bungalow, perfectly situated in Byron's most exclusive and high-end enclave, Warbler Woods West. From the moment you arrive, the stunning curb appeal and meticulously landscaped front yard (complete with a convenient sprinkler system) will impress, hinting at the luxury within. Step inside and discover a main floor designed for sophisticated living. Here you'll find 3 bedrooms (one is currently being used as a TV room), 2 beautifully appointed bathrooms (Primary Ensuite with double sinks, bathtub and separate shower), a bright and inviting kitchen with an eating area, a formal dining room, and main floor laundry room.The magic continues downstairs! The fully finished lower level is an entertainer's dream, featuring an enormous family room, a dedicated office, a fourth bedroom, and another bathroom with double showers. This level seamlessly transitions to the incredible outdoors, with a walk-out to a private oasis. Outside, your personal retreat awaits. Enjoy summer evenings on the two-tiered deck, or host gatherings on the ground-level patio, all set within a spectacularly private and serene yard.This isn't just a home; it's a testament to refined living in a coveted location. Don't miss the opportunity to experience the unparalleled beauty and thoughtful design of this Warbler Woods West masterpiece. (id:60297)
Royal LePage Triland Realty
409 - 100 The Promenade N
Central Elgin, Ontario
Experience luxury living at its finest in this exquisite 3-bedroom, 2-bathroom penthouse condo. From the moment you step inside, you'll be captivated by the top-tier upgrades that define this stunning home. Enjoy breathtaking views of the pool, lush forest, and pristine golf course right from your own living space. Every detail has been thoughtfully curated, featuring high-end appliances, elegant tray ceilings, and beautiful flooring that add a touch of sophistication to your everyday life. Nestled in Ontario's charming beach town, you're just minutes away from fabulous restaurants, the Theater, and the stunning Port Stanley Beach. As part of the exclusive Kokomo Beach Club, you'll have access to unparalleled amenities, including a large outdoor heated saltwater pool, a high-end fitness center, a stylish party room, and a relaxing owners' lounge. This development offers a unique blend of luxury and leisure that you won't want to miss. Seize the opportunity to make this exceptional penthouse your new home in one of Ontario's most desirable locations. Act fast properties like this are rare and in high demand! $80+hst per unit for Kokomo Beach Club Access. This unit now includes 2 underground parking spaces being offered in the sale. (id:60297)
A Team London
115 Fairchild Crescent
London South, Ontario
Discover the perfect blend of comfort and style in this beautifully updated family home, ideally situated on a serene, tree-lined street. This family home offers both the charm of a cozy family space and the sophistication of a modern home, perfectly suited for those looking to move up or establish their first family residence. Lots of recent updates ensure a move-in-ready experience. As you step inside, you'll be greeted by an open and airy layout featuring large windows that bathe the home in natural light. The split-level design makes for an efficient use of space, providing distinct yet connected living areas.The heart of the home is the updated kitchen, equipped with modern appliances and ample counter space, perfect for culinary adventures. From here, you can overlook the adjacent family room, making it easy to stay connected during family gatherings or while entertaining guests.Relax in any of the generously-sized bedrooms, each offering plenty of storage and comfort. Additional bedrooms are ideal for a growing family, guests, or a home office. The lower levels provide flexible space options, including a rec room, home gym, or additional guest accommodation.The thoughtful design, coupled with its prime location, ensures this property will cater to all your lifestyle needs. Whether you're looking to entertain, expand your family, or simply enjoy home, this listing promises to deliver.Take the next step toward making this house your home. (id:60297)
Exit Realty Community
1215 - 45 Pond Mills Road
London South, Ontario
Stylish 1-Bedroom Condo with In-Suite Laundry & Stunning Sunset Views Rent Includes Water & 2 Parking spaces! This bright and modern 1-bedroom condo on the 12th floor offers incredible west-facing views and beautiful evening sunsets. Featuring brand new flooring, updated finishes, and a spacious open-concept layout, this unit is perfect for professionals or downsizers seeking comfort and convenience. The kitchen includes newer appliances and in-suite laundry, while the recently renovated 4-piece bathroom offers classic white subway tile and great storage. The large bedroom is filled with natural light and offers generous closet space along with sweeping views of the city skyline. Access to building amenities: gym, sauna, party room, bike storage, and secure entry (id:60297)
Century 21 First Canadian Corp
15 - 355 Edith Cavell Boulevard
Central Elgin, Ontario
Step into one of Port Stanley's most iconic properties: it's the 2017 Lottery Dream Home by Prespa Homes. This 3-storey stunner isn't just a house, it's a lifestyle upgrade. With panoramic lake views, 4 spacious bedrooms, 4 luxurious bathrooms, and outdoor living on every level, it's where beach-town charm meets high-end design. Just a short stroll to the sandy shoreline of Main Beach, you'll feel like you're on vacation everyday. Whether youre hosting sunset cocktails or enjoying your morning coffee with waves crashing in the distance, this home delivers the kind of life most people only dream of. Designed with accessibility and style in mind, it features an elevator, wide doorways, and thoughtful layout throughout. The main level offers two guest bedrooms, a 4-piece bath, and a wet bar for casual entertaining. Upstairs, the second floor is pure wow: an open-concept entertainer's paradise anchored by a sleek gas fireplace, a chef-worthy kitchen with butlers pantry, waterfall island, stone counters, and built-in KitchenAid appliances. But the showstopper? The third floor.Think boutique hotel meets beach house complete with another gas fireplace, a hidden Murphy bed, wet bar, spa-style ensuite with an oversized tiled shower, and a covered balcony made for sunset sipping or storm watching.This isn't just a home, it's your front-row seat to the best of Port Stanley. But words don't do it justice. Come see it for yourself before someone else makes it their dream come true. (id:60297)
Royal LePage Triland Realty
16 Costello Court
St. Thomas, Ontario
Tucked away in a peaceful and highly sought-after cul-de-sac, this beautifully maintained semi detached bungalow offers the perfect blend of comfort, charm, and convenience. Situated close to key amenities including the hospital, YMCA, senior centre, schools and churches, this property provides an ideal lifestyle and a perfect condo alternative with NO Condo Fees.From the moment you arrive, the curb appeal is undeniable. A welcoming front porch invites you to relax and take in the serene surroundings. Step inside to a spacious living and dining area bathed in natural light from a large skylight, creating a warm and inviting atmosphere. The updated kitchen features sleek hard-surface countertops, soft-close drawers and tiled backsplash. The convenient 4 pc bath has access to the walk thru closet leading to the primary bedroom. The wide doorways enhance accessibility throughout the main floor.The primary bedroom (large enough to host a king sized bed) is a peaceful retreat, complete with patio doors that open to a stunning private backyard. The park-like setting is simply extraordinary, with a large pie-shaped lot: professionally landscaped with mature trees, vibrant flowers, an irrigation system and Invisible Fencing. Three tranquil water features add to the zen-like ambiance, while a shed at the back of the property (with power) provides extra storage or workspace.Enjoy cozy evenings in the main-floor family room with a gas fireplace and additional patio door to the deck. Convenient main-floor laundry adds to the homes functionality. Downstairs, you'll find a spacious recroom with a wet bar, a hobby room a spare room, a large cold cellar, and an updated three-piece bath. Thoughtfully updated over the years, this home includes: newer kitchen, gutter guards; gas line for BBQ and Dryer; Furnace and A/C (2014). It's more than just a house it's a lifestyle. Welcome Home. (id:60297)
Royal LePage Triland Realty
418 Old Wonderland Road
London South, Ontario
IMMEDIATE POSSESSION AVAILABLE! Quality-Built Vacant Land Condo with the finest features & modern luxury living. This meticulously crafted residence is the epitome of comfort, style, & convenience. Nestled in a quiet peaceful cul-de-sac within the highly sought-after Southwest London neighbourhood. Approx. 1622 sqft end unit with 431 sqft finished lower level. You'll immediately notice the exceptional attention to detail, engineered hardwood & 9 ft ceilings throughout main floor. Modern Vintage chef's kitchen with custom-crafted cabinets, quartz counters, tile backsplash & island make a great gathering place. An appliance package is included ensuring that your cooking and laundry needs are met. Dinette area with patio door to back deck. Spacious family room with large windows and an electric fireplace with tile surround. Three generously-sized bedrooms, primary bedroom with large custom walk-in closet & ensuite with porcelain & ceramic tile shower & quartz counters. Convenient 2nd floor laundry room. Gorgeously finished lower level rec room or bedroom with oversized windows and full bath. Step outside onto your wooden 10' x 12' deck, a tranquil retreat with privacy screen ensures your moments of serenity. This exceptional property is more than just a house; it's a lifestyle. With its thoughtful design, this home offers you comfort & elegance. You'll enjoy the tranquility of suburban life with the convenience of city amenities just moments away. Don't miss out on the opportunity to make this dream property your own. (id:60297)
Sutton Group Pawlowski & Company Real Estate Brokerage Inc.
Exp Realty
422 Old Wonderland Road
London South, Ontario
IMMEDIATE POSSESSION AVAILABLE!!! Quality-Built Vacant Land Condo with the finest features & modern luxury living. This meticulously crafted residence is the epitome of comfort, style, & convenience. Nestled in a quiet peaceful cul-de-sac within the highly sought-after Southwest London neighbourhood. Approx. 1585 sqft interior unit. You'll immediately notice the exceptional attention to detail, engineered hardwood & 9 ft ceilings throughout main floor. A modern vintage kitchen with custom-crafted cabinets, quartz counters, tile backsplash & island make a great gathering place. An appliance package is included ensuring that your cooking and laundry needs are met. Dinette area with patio door to back deck. Spacious family room with large windows. Three generously-sized bedrooms. Primary bedroom with large walk-in closet & ensuite with porcelain & ceramic tile shower & quartz counters. Convenient 2nd floor laundry room. Step outside onto your wooden 10' x 12' deck, a tranquil retreat with privacy screen ensures your moments of serenity. This exceptional property is more than just a house; it's a lifestyle. With its thoughtful design, this home offers you comfort & elegance. You'll enjoy the tranquility of suburban life with the convenience of city amenities just moments away. Don't miss out on the opportunity to make this dream property your own. (id:60297)
Sutton Group Pawlowski & Company Real Estate Brokerage Inc.
Exp Realty
28 South Edgeware Road
St. Thomas, Ontario
Move right into this beautifully appointed, fully finished 3-bedroom bungalow with 2 full bathrooms, thoughtfully updated inside and out! You'll appreciate the many recent upgrades including: a metal roof, skylights, and a Sono Tube in the bathroom (2022); new decks (2024); quartz countertops in the kitchen; main floor bathroom with tiled shower and heated floors. Step inside and be welcomed by soaring ceilings, a striking brick feature wall, and a bright, open-concept dining/family room with direct access to both the front and backyard spaces. The kitchen offers an abundance of cabinetry and built-in storage, designed to keep everything organized and within reach. This home provides an impressive amount of living space on both the main floor and lower level, with a huge recreation room, hobby room, and additional 3-piece bath in the lower level, plus ample storage throughout.The exterior is just as inviting. The fully fenced backyard boasts a beautiful pond, multiple new decks perfect for entertaining, a large shed, and even a charming playhouse. Enjoy relaxing on the spacious front deck while taking advantage of plenty of parking. Located close to scenic trails, conservation areas, parks, and schools, and just a short drive to London and Highway 401, this is a home that offers both tranquility and convenience. Don't miss the opportunity to make this wonderful property yours. Welcome Home! (id:60297)
Royal LePage Triland Realty
931 Waterloo Street
London East, Ontario
Standing proudly on one of Old North's most coveted streets, 931 Waterloo Street is a shining example of heritage architecture done right. This storybook-style home exudes early 20th-century design, with steep-pitched gables, intricate brick detailing, and a beautifully curved portico that adds just the right touch of historic character above the front entry. Step inside, and the charm continues from the welcoming original woodwork and doorbell to the intricately detailed staircase, alongside the vintage doors that speak to the homes enduring quality. Rich hardwood floors lead the way into the living room, featuring a stunning stone fireplace, classic millwork, and leaded glass bay windows. The formal dining room blends timeless elegance with refined details, including the original 1930s chandelier and coved ceilings. Continue through to a versatile second family room that boasts plenty of natural light. In contrast, the kitchen offers a fresh, modern take with crisp white cabinetry, open shelving, and brass accents that pop against a neutral ceramic backsplash. Quartz countertops provide a sleek, durable workspace, and the smart, streamlined layout includes direct access to the outdoor living space. Upstairs, youll find 4 bedrooms and a full bathroom, highlighted by a generous-sized primary bedroom. The full-height finished basement features a 3 pc bathroom and a bonus room/playroom/home gym. Step outside and enter your own private outdoor retreat an unexpected oasis that truly sets this home apart. A true showstopper, this area is designed for entertaining and everyday enjoyment. At the heart is a sparkling saltwater in-ground pool, surrounded by a stamped concrete patio. A wood pergola defines the space, while the custom pool house/bar adds both function and style. Lush gardens create a peaceful setting for both gatherings and quiet evenings under the stars. All of this, just minutes from downtown, Western University, St. Joseph's Hospital, and top-rated schools. (id:60297)
Streetcity Realty Inc.
56 Stroud Crescent
London South, Ontario
This solid 3 bedroom, 2 bathroom home on a quiet crescent in a family friendly neighbourhood is awaiting its new owners! Front door leads to main floor area where the kitchen is open to the family living room. 3 good sized bedrooms & a 4-piece bathroom complete the main level. Side door welcomes you to the spacious finished basement where you will find a family room, an office/games room and a 3-piece bathroom. Plenty of storage space too! Backyard is fully fenced. Close to schools, shopping and easy access to highway 401. This house has great bones, just imagine the possibilities! New roof installed May 2025 and new Air Conditioner installed June 2025. (id:60297)
Keller Williams Lifestyles
THINKING OF SELLING or BUYING?
We Get You Moving!
Contact Us

About Steve & Julia
With over 40 years of combined experience, we are dedicated to helping you find your dream home with personalized service and expertise.
© 2025 Wiggett Properties. All Rights Reserved. | Made with ❤️ by Jet Branding
