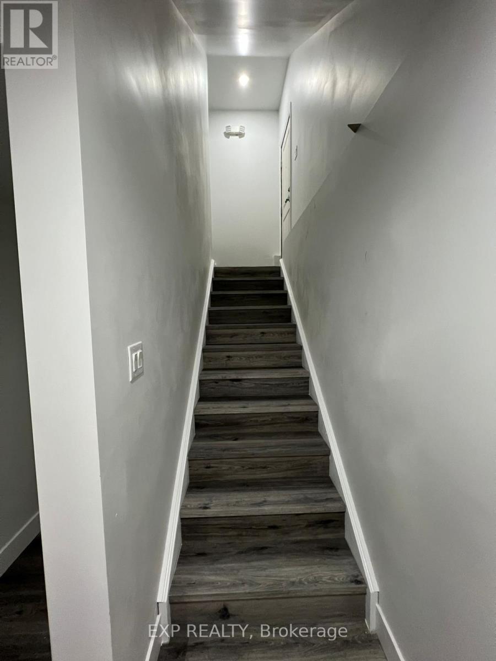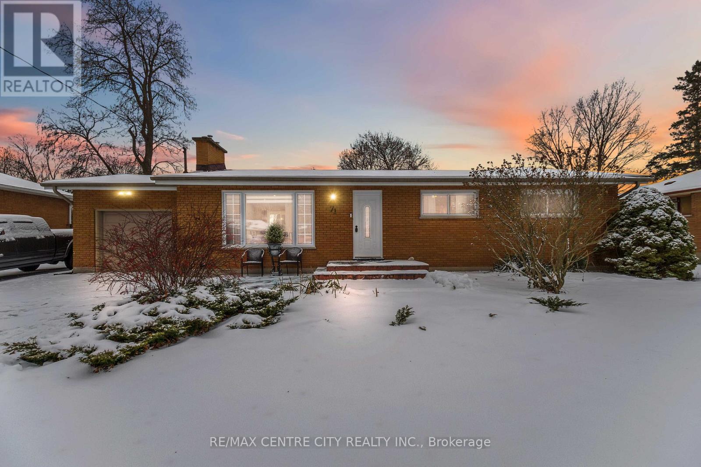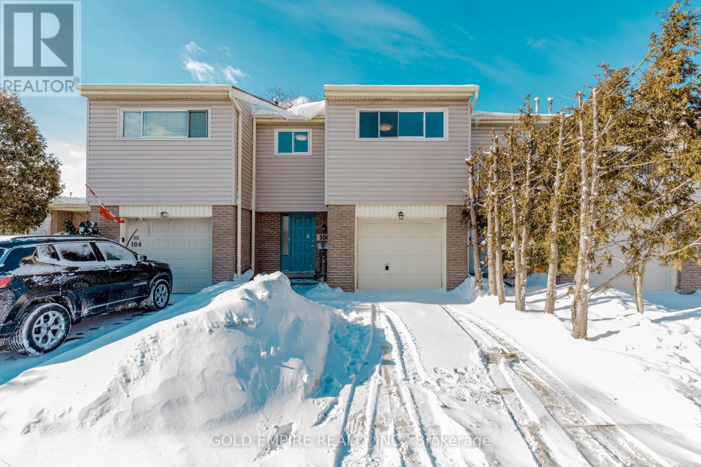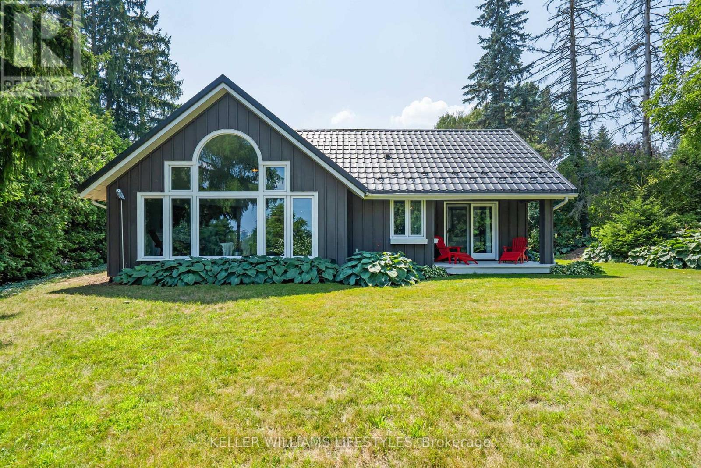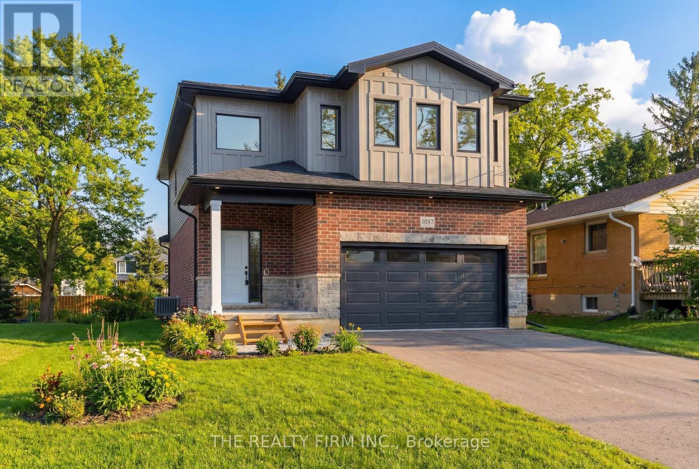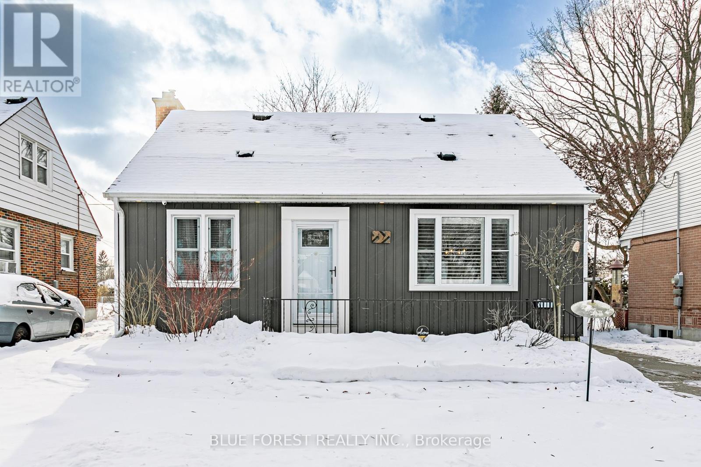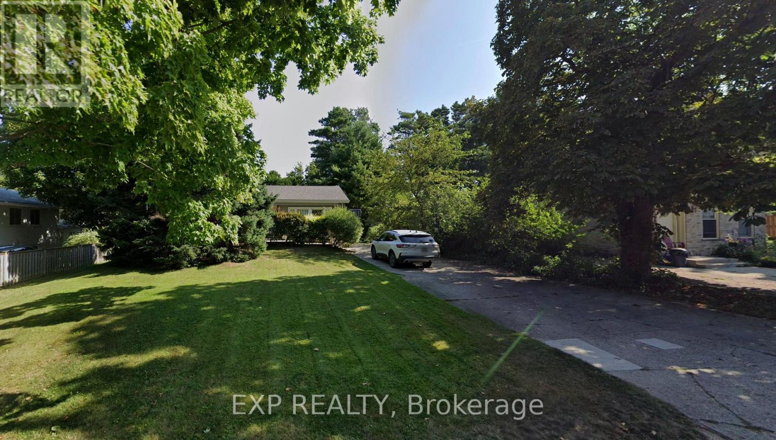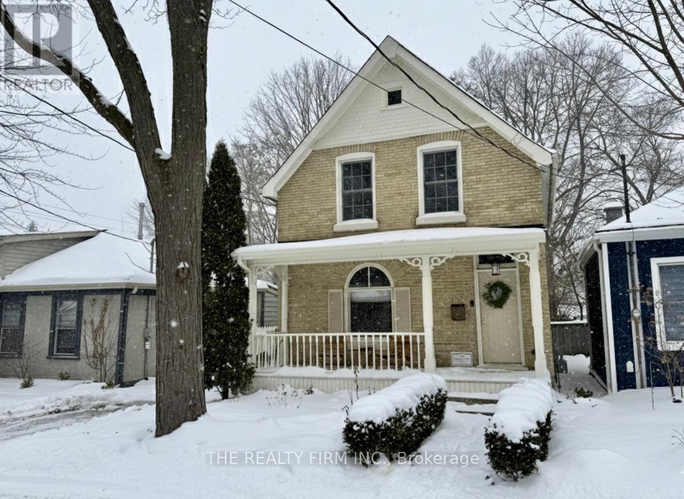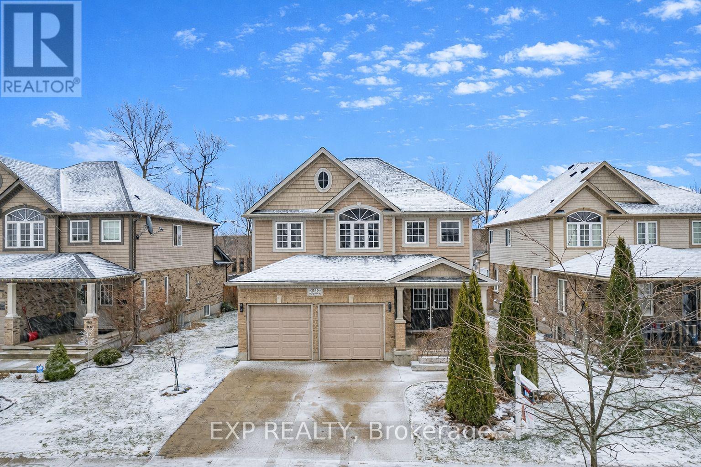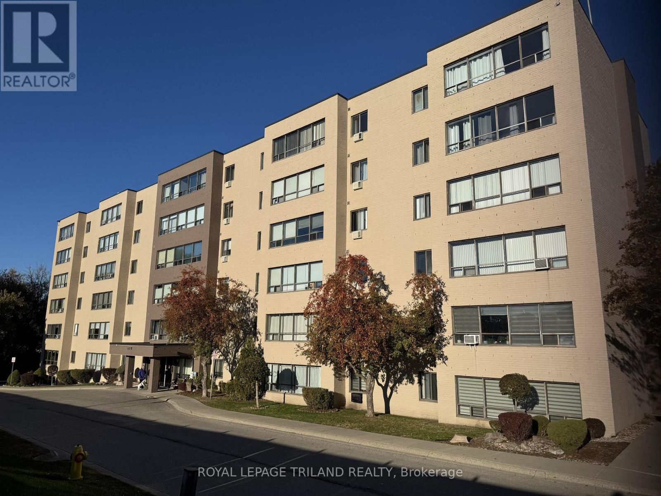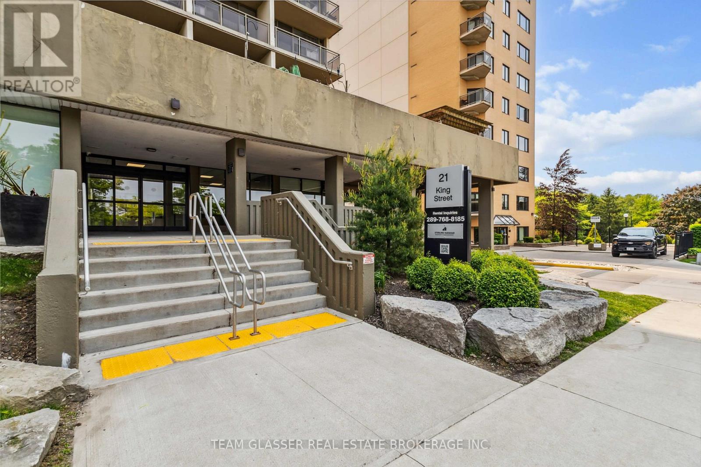Listings
179 Valleyview Drive
Middlesex Centre, Ontario
Welcome to this well-maintained and thoughtfully updated 3+1 bedroom family home, perfectly situated on a generous 80' x 140' lot within walking distance to Parkview School, local shops, and everyday amenities. The main level features a bright and functional layout with three spacious bedrooms and a comfortable living room, ideal for family living. The lower level offers excellent additional living space, including a fourth bedroom, a second family room, and a beautifully finished bathroom with a custom walk-in shower-perfect for guests or extended family. The kitchen is in excellent condition and equipped with a new stove and dishwasher, blending modern convenience with a practical design. Numerous updates enhance both comfort and efficiency throughout the home. In 2024, new attic and basement insulation was added, along with new flooring throughout. The bathroom has been refreshed with a new shower and vanity, and custom built-in storage has been thoughtfully added to the upstairs hallway, front entry, and basement bedroom. Exterior improvements include custom glass front, side, and rear doors, partial exterior repainting, a new electrical service, and a new asphalt driveway. The fully fenced backyard is complete with a new patio (2024), creating an inviting space for outdoor living and entertaining. A standout feature is the 20' x 20' detached shed with a 16-foot roll-up door and its own 15-amp electrical circuit-ideal for storage, hobbies, or workshop use. This move-in-ready home offers an exceptional combination of space, quality updates, and an unbeatable location in one of Komoka's most desirable neighbourhoods. (id:60297)
The Realty Firm Inc.
RE/MAX Centre City Realty Inc.
Basement - 3817 Ayrshire Avenue
London South, Ontario
This professionally finished, legal 2-bedroom basement suite offers a perfect blend of comfort and convenience in a sought-after South London family neighborhood. Featuring a private, separate side entrance, this bright unit boasts an open-concept layout with large egress windows providing plenty of natural light. The modern kitchen is equipped with stainless steel appliances and flowing seamlessly into the spacious living area. Benefit from the ultimate convenience of dedicated in-suite laundry-exclusive to your unit. Both bedrooms are well-sized with ample closet space. Perfect for small families and working professionals. Quick access to the 401/402 highways and close to all the major amenities. Tenants pay 30% of all utilities. (id:60297)
Aros Realty Ltd.
71 Sunray Avenue
London South, Ontario
Welcome to this beautifully tastefully renovated bungalow, ideally located in a family-friendly Lambeth neighbourhood within walking distance to the park. This move-in-ready home features a bright, open-concept main living area highlighted by vaulted ceilings that create a spacious and welcoming atmosphere.The functional modern kitchen is thoughtfully designed for everyday living and entertaining alike, offering clean finishes and practical flow. The main level provides comfortable living spaces filled with natural light, making it perfect for families or those looking to downsize without compromise.Downstairs, the cozy basement expands your living space with a welcoming family room, a recreational area complete with a bar, and plenty of room for relaxing, hosting, or enjoying hobbies.Outside, you'll find a large backyard ideal for entertaining, complete with a shed for additional storage. Parking for up to 9 cars is a standout feature, with one attached garage, an extra detached garage, and a long driveway-perfect for families, guests, or car enthusiasts.With its thoughtful updates, generous outdoor space, and unbeatable location, this home offers comfort, functionality, and convenience all in one exceptional package. (id:60297)
RE/MAX Centre City Realty Inc.
106 - 700 Osgoode Drive
London South, Ontario
Fully Renovated 4-Bedroom Townhome in South London. Move-in-ready townhome offering 4 bedrooms and 2 bathrooms with a modern open-concept layout. The main floor showcases stylish new flooring, contemporary finishes, and a bright living and dining area that seamlessly flows into the updated kitchen, featuring sleek cabinetry with white and golden, a tile backsplash, and brand-new stainless steel appliances. The upper level offers four oversize bedrooms and updated bathrooms, ideal for growing families. Master bedroom with walk-in closet. The fully finished lower level includes a Rec room, perfect for guests, extended family, a home office. With extensive updates including new vinyl flooring throughout and tiles in the wet area, modern lights. This home is truly turnkey. Ideally located close to White Oaks Mall, schools, parks, public transit, and with quick access to Highway 401 & 402, this property is an excellent opportunity for families, professionals, or investors alike. A must-see South London home that combines space, style, and convenience. (id:60297)
Gold Empire Realty Inc.
515 Jarvis Street
London South, Ontario
Country in the city. Combining the best of cottage living, country charm, and city amenities, all rolled into one. Welcome to 515 Jarvis Street. Set on a stunning 0.66-acre lot surrounded by mature trees and nature, this unique property offers an ultra-private lifestyle just minutes from downtown London, Springbank Park, shopping, dining, entertainment, and convenient access to both Highway 401 and 402. Professionally renovated with attention to detail, this 1.5-storey stone and board-and-batten home offers over 2,300 sq ft of above-grade living space. The main floor features a spacious primary bedroom with a 4-piece ensuite, a welcoming sunroom, large living and dining areas, a showstopper kitchen with granite counters, and a vaulted family room with a gas fireplace that creates a warm and inviting atmosphere. Upstairs, you'll find two additional bedrooms and a 2-piece bathroom, providing flexibility for family, guests, or a home office. Outside, the 18-by-14-foot timberframe pavilion with metal roof anchors the beautifully landscaped backyard, complete with a built-in outdoor kitchen and an Arctic Spa hot tub. The detached garage and workshop provide 774 sq ft of space, plus a finished 296 sq ft loft with its own gas fireplace, ideal for a guest suite, studio, or home business. The home is connected to the municipal sewer. It currently uses well water, but a municipal water line has already been brought into the basement, making conversion easy. With seasonal skyline views, natural privacy, and a central location close to everything, this property is a rare opportunity to enjoy the best of all worlds. (id:60297)
Keller Williams Lifestyles
1037 Willow Drive W
London South, Ontario
Welcome to this brand new custom-built 2-storey home featuring 3 large bedrooms and 2.5 bathrooms, loaded with upgrades and designed for modern living. Built with a steel roof and 200 amp service, this home offers upgraded 9mm vinyl plank flooring and is pre-wired for internet, multiple TV locations, outdoor security cameras and more. Enjoy a covered rear deck with gas BBQ hookup perfect for entertaining. The custom kitchen impresses with quartz countertops and backsplash, granite sinks, a butler's pantry, two spice racks, stove pot filler, and gas/electric stove hookups. The basement was designed with in-law potential in mind with services roughed in, drywalled walls, and stair access from the garage. Complete with a 7' steel insulated Car-Wal garage door with Linear opener and lifetime warranty on motor and belt. A stunning turn-key build with flexibility and long-term value. Lower level has rough in for kitchen and bathroom.( Driveways will be concrete in the spring) (id:60297)
The Realty Firm Inc.
17 Graham Crescent
London East, Ontario
Welcome to this beautifully updated 1- 1/2 storey home, meticulously maintained and truly move-in ready. Nearly the entire home has been updated, offering peace of mind and modern comfort. Located on a quiet street close to amenities and backing onto a park, this property offers both convenience and privacy. The main floor features a welcoming family room with a fireplace and patio doors leading to the covered deck (2020). The bright kitchen offers a massive island with extensive drawer storage, and a large eating area, ideal for everyday living and entertaining. A 4-piece bath completes the main level.The upper level includes two bedrooms and a 3-piece bath with a tiled walk-in shower, providing a comfortable and private retreat. The lower level adds additional living space with a good sized rec room and a bedroom featuring an egress window, perfect for guests, a home office, or additional living needs. Many updates throughout this home, includes new windows, doors, flooring, updated bathrooms, walls reinsulated, new exterior vinyl siding, roof replaced in 2018, furnace and air conditioner (2010). Outside, enjoy a private, fully fenced backyard with beautiful gardens in the summer. Additional features include a detached garage with hydro, garden shed, and concrete driveway.A well-cared-for home in a desirable location, offering extensive updates, privacy, and immediate enjoyment. (id:60297)
Blue Forest Realty Inc.
381 Nelson Street
Kincardine, Ontario
Welcome to 381 Nelson Street in beautiful Kincardine - a charming bungalow thoughtfully converted into a legal duplex, offering flexibility, income potential, and unbeatable lifestyle living just steps from Lake Huron.Situated on a private .23-acre lot surrounded by mature trees, this home features a 3-bedroom, 1-bath upper unit and a bright 1-bedroom, 1-bath lower unit with its own separate walkout entrance-perfect for extended family, rental income, or a comfortable in-law suite. Both units offer functional layouts, great natural light, and a warm, inviting feel that suits homeowners and investors alike.The property is located two blocks from downtown, placing you within easy walking distance to local shops, restaurants, parks, golfing, schools, and everyday conveniences. Best of all, you're just a 5-minute walk to the beach, where you can enjoy Kincardine's famous sunsets, lakeside trails, and waterfront attractions.Recent updates include a newer roof (2020), and a quote for a furnace update with air-conditioning installation is available upon request-ideal for those looking to enhance efficiency and comfort. The neighbourhood is known for its quiet streets, strong sense of community, and family-friendly atmosphere, with Bruce Power conveniently nearby for those seeking a short commute.Whether you're looking for your next investment, a multigenerational setup, or a relaxed lifestyle property near the water, 381 Nelson Street offers incredible potential in one of Ontario's most desirable beach towns.A rare opportunity in a prime location-don't miss it. Please contact the listing agent for more information and book your viewing. (id:60297)
Exp Realty
62 Palace Street
London East, Ontario
This charming yellow brick 2-storey blends timeless character with thoughtful updates throughout. The home features 3 bedrooms and 1.5 bathrooms. 2 beds and a 4-piece family bath upstairs currently but The primary bedroom could be turned back into 2 bedrooms easily with a wall. On the main floor, a formal living room at the front of the home and a family room or traditional Dining room lead into a large eat-in kitchen with pantry, breakfast nook, and two skylights that flood the space with natural light. A versatile main floor bedroom currently used as an office and a convenient 2-piece bath complete the layout. Original details such as stained glass, vintage heat vents, and wood floors showcase the homes heritage, while modern upgrades offer peace of mind. Step outside to a fully fenced, beautifully landscaped yard with a tranquil fish pond and multi-level deck perfect for relaxing or entertaining. Extensive updates include roof shingles (2014), furnace and AC (2019), and a kitchen remodel (2013), along with rebuilt porch, skylights, windows, fencing, and appliances. In 2023, the interior was refreshed with a newly tiled entryway, full paint throughout, custom blinds, updated lighting and a wool sisal runner down the stairs. Exterior painting followed in 2024, with basement improvements and a fully rebuilt back deck completed in 2025. (id:60297)
The Realty Firm Inc.
919 Foxcreek Road
London North, Ontario
Welcome to this beautifully updated 3+2 bedroom family home in a sought-after neighbourhood. Recent upgrades include a brand new roof (Nov 2025), fresh paint, updated flooring, and select light fixtures (Jan 2026), beautifully decorated & move-in-ready. The main floor offers a bright, open-concept layout with hardwood and tile flooring throughout. The stylish kitchen features granite countertops, stainless steel appliances, backsplash, and an island, flowing seamlessly into the eating area and inviting family room with a feature wall, built-in electric fireplace, and large windows overlooking the backyard. Convenient main floor laundry with appliances included. A hardwood staircase leads to a versatile loft-ideal as a home office, lounge, or play area. The spacious primary suite includes two walk-in closets and an ensuite with soaker tub, tiled shower, and large vanity. Two additional generous bedrooms and a modern 4-piece bath. The fully finished lower level expands your living space with a large rec room, custom bar area, media zone, two bedrooms, office or gym space, and a sleek 3-piece bath, all with newer flooring & paint. Step outside to your private backyard oasis featuring a deck, newer concrete patio, and a heated in-ground Hayward saltwater pool surrounded by lounging and entertaining areas. A double garage and a newer concrete driveway. Located close to schools, parks, and shopping, this polished home checks all the boxes for comfortable family living. (id:60297)
Exp Realty
Sutton Group Pawlowski & Company Real Estate Brokerage Inc.
605 - 650 Cheapside Street
London East, Ontario
Top floor with gorgeous view facing east that overlooks the tree tops and parking area. Very desirable unit that's warmer in the winter and cooler in the summer. Freshly painted with modern laminate flooring. Large storage room for off-season sports equipment and extra closet space with laundry in unit. Granite kitchen counter top and 5 appliances. Prime location between Western University and Fanshawe that offers multiple amenities. Well maintained complex that is tucked away from high traffic. Economically friendly. Welcome to Victoria Place. (id:60297)
Royal LePage Triland Realty
410 - 21 King Street
London East, Ontario
Step into a downtown lifestyle without compromise in this rare, multi-level 2-bedroom apartment, designed for those those who want modern comfort, stylish finishes, and unbeatable city access. Whether you're a young professional seeking convenience, a student needing proximity to Western University, or a small family looking to live at the centre of it all, this is the place you'll love coming home to. The freshly updated interior blends functionality with flair. Luxury vinyl plank flooring runs throughout, setting the stage for a sophisticated, low-maintenance home. The kitchen is a standout: quartz countertops, subway tile backsplash, stainless steel appliances, and a pass-through view into the open living and dining area, perfect for casual evenings or entertaining guests. Natural light floods the main living space through oversized sliding doors, leading to your own private balcony --- a coveted retreat to sip coffee or unwind with a view of the vibrant city below. The large primary bedroom features a walk-in closet and convenient 2-piece ensuite, while the main bathroom is tastefully refreshed and well-sized. But this home is more than just what's inside. The building offers a gym to keep your routine on track, a social lounge for gatherings, and a tranquil courtyard for summertime barbecues. And when you do step out? You're moments from Canada Life Place, Harris Park, Wortley Village, Covent Garden Market, the Grand Theatre and some of London's best dining and nightlife. From morning lattes to late-night concerts, everything is within reach. This is downtown living with room to breathe and space to grow. Come see why life at 21 King Street just feels better. (id:60297)
Team Glasser Real Estate Brokerage Inc.
THINKING OF SELLING or BUYING?
We Get You Moving!
Contact Us

About Steve & Julia
With over 40 years of combined experience, we are dedicated to helping you find your dream home with personalized service and expertise.
© 2025 Wiggett Properties. All Rights Reserved. | Made with ❤️ by Jet Branding

