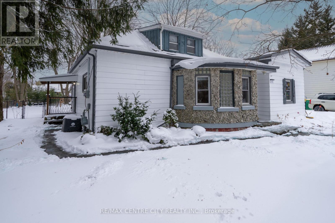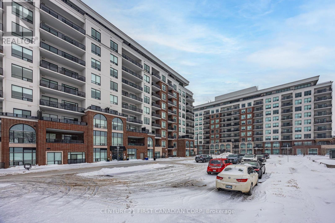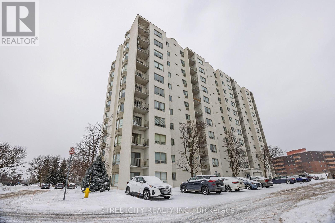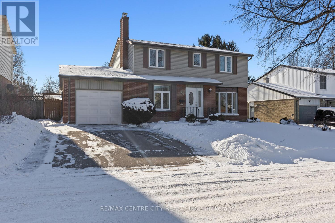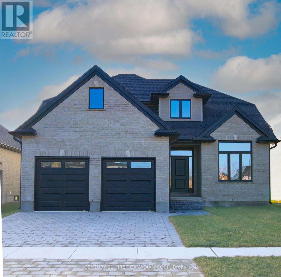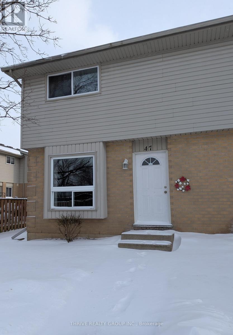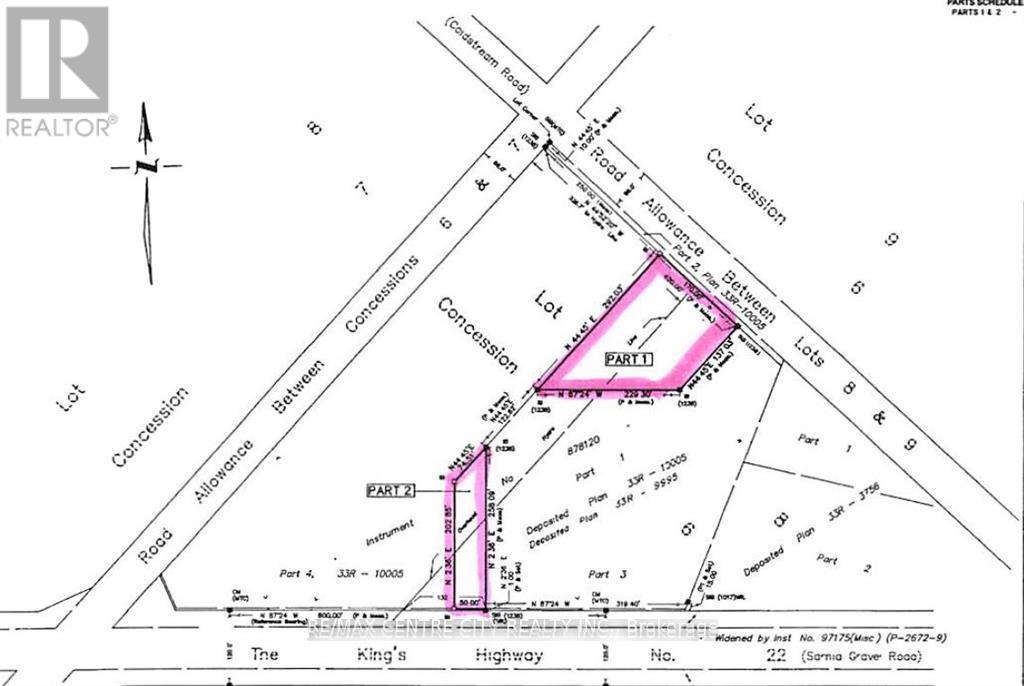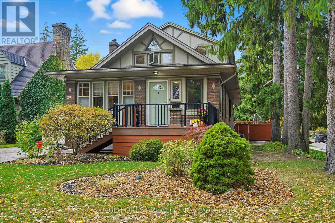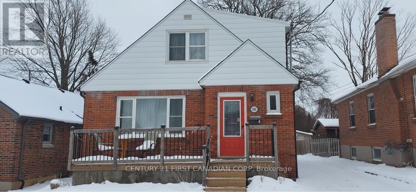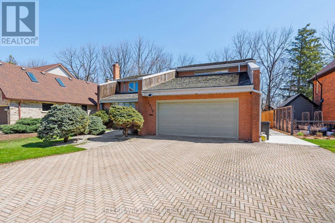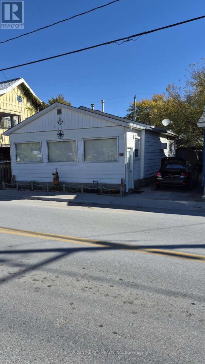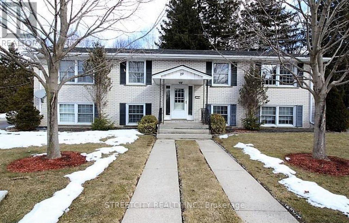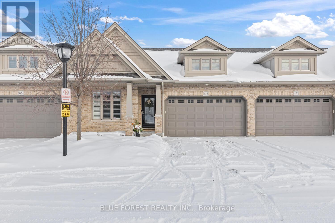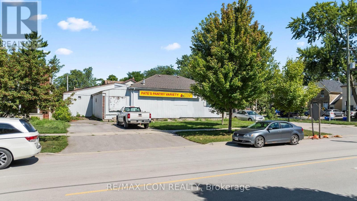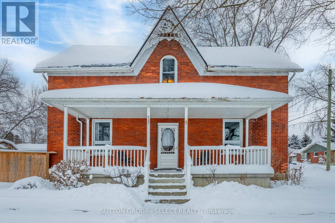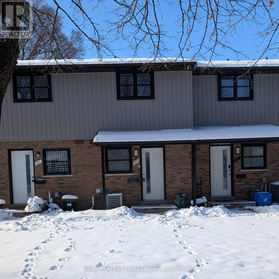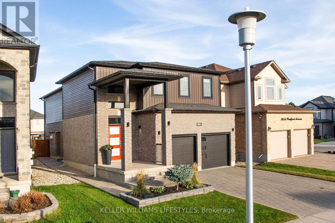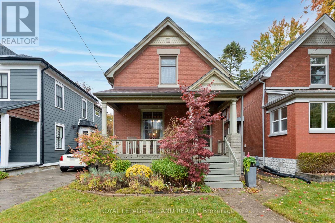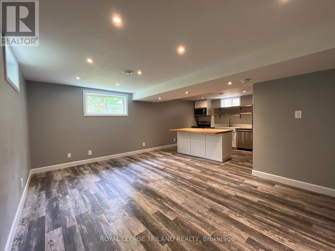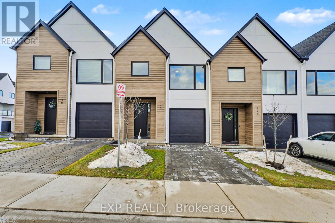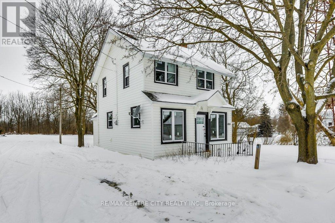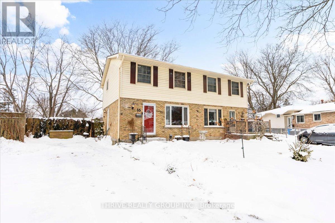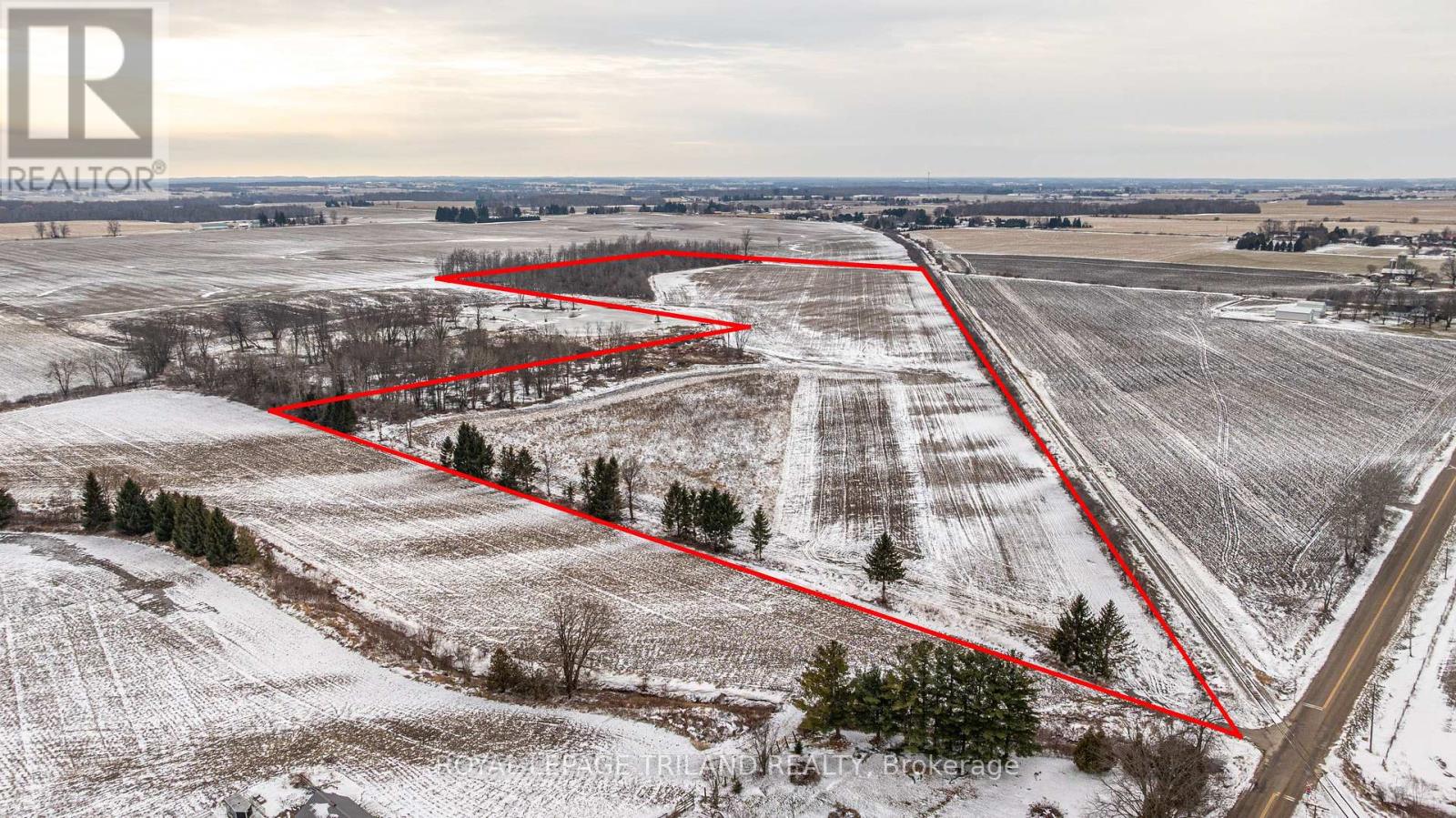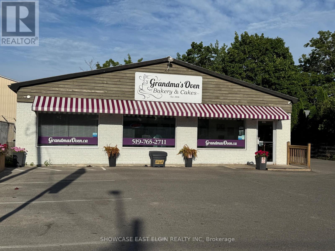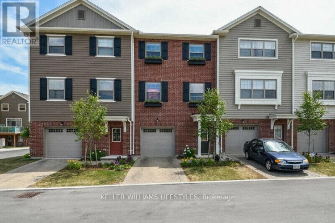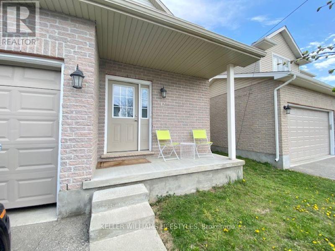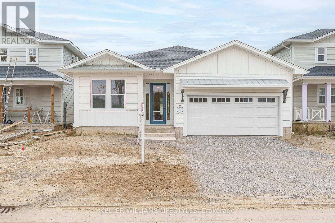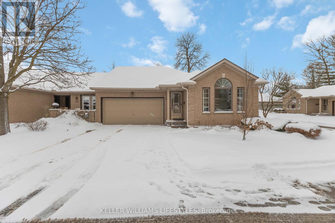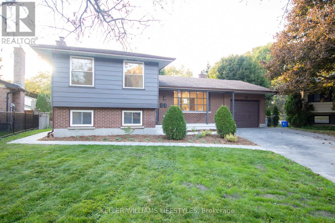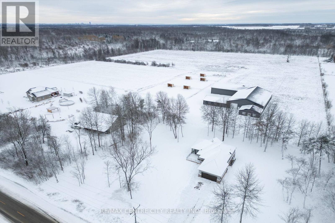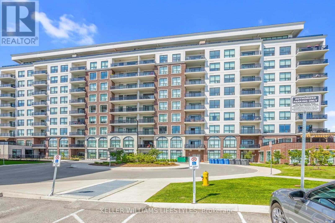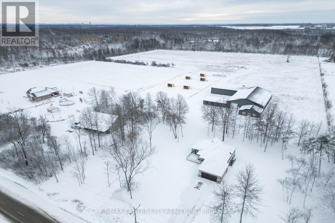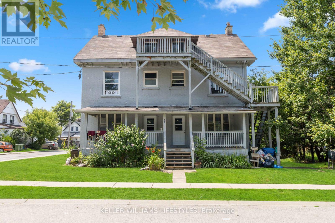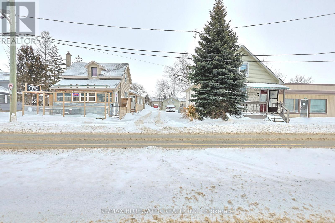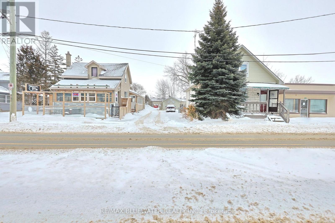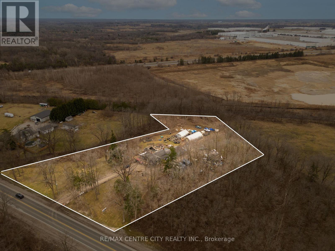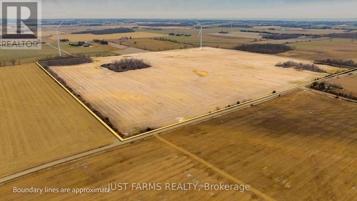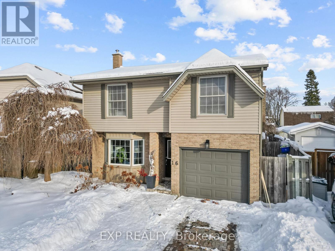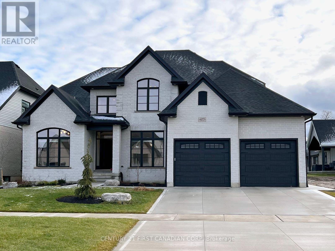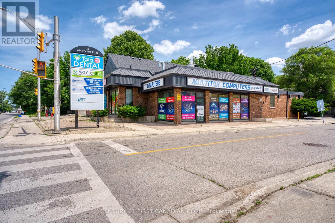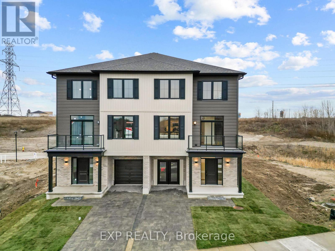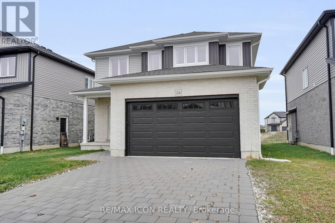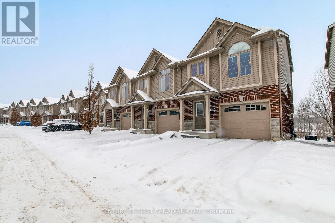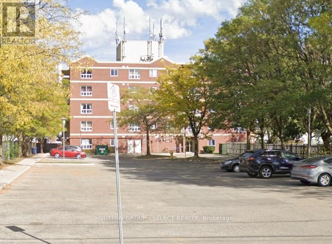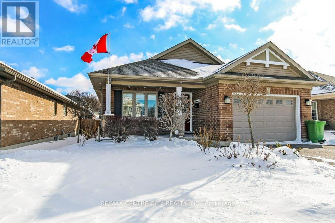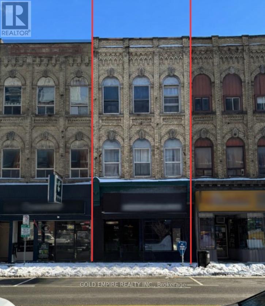Listings
182 Victoria Street
Southwest Middlesex, Ontario
Charming Home Located on a Quiet Street in GlencoeSituated on a picturesque, park-like quarter-acre lot surrounded by mature trees, this unique home is filled with character and offers more space than meets the eye.Inside, you'll find two generous bedrooms, including a spacious primary suite complete with a walk-in closet and four-piece ensuite. The home features a formal dining room perfect for gatherings, along with a large, inviting living room.The kitchen includes ample storage and four appliances, making it both functional and convenient. At the rear of the home, you will find a second four-piece bathroom, laundry area, and a mudroom that leads to an updated rear deck. The home has had many upgrades over the past 20 years, including electrical (2009), plumbing (2009), and furnace/AC (2014).Outside, the property offers a detached two-car garage-ideal for storage or hobby space, with potential for future updating. The expansive yard provides privacy, shade, and endless possibilities for outdoor enjoyment.A truly distinctive property with character, space, and room to make it your own. (id:60297)
RE/MAX Centre City Realty Inc.
513 - 480 Callaway Road
London North, Ontario
Experience elevated condo living at Unit 513 in Tricar's Northlink II Condominiums, a north-east corner unit perfectly positioned in one of North London's most sought-after communities. This spacious 2 bedroom plus den residence with 2 full bathrooms features a bright, thoughtfully designed layout with extra natural light and added privacy that only a corner unit can offer. Enjoy stunning north-east views overlooking Sunningdale Golf Course, providing a peaceful and scenic backdrop year-round-ideal for morning sunrises and serene evenings. Northlink II is known for its exceptional, hotel-inspired amenities, including a fully equipped fitness centre, golf simulator, theatre room, games and billiards lounge, and stylish social spaces perfect for entertaining or relaxing. The outdoor amenities include an outdoor terrace and 2 pickle ball courts! Secure entry, professional property management, and underground parking enhance the ease of everyday living. Just minutes from Masonville Mall, top-rated schools, Western University, University Hospital, and an array of dining and shopping options. Make your move today! (id:60297)
Century 21 First Canadian Corp
407 - 333 Commissioners Road W
London South, Ontario
Fabulous and newly renovated 2 bedroom 2 bath with in unit laundry with balcony and westerly exposure. Close to all required amenities that are all within walking distance in the West end of the city. Ideal for 1st time buyer or retirees. This unit will not disappoint! Easy to view. (id:60297)
Streetcity Realty Inc.
65 Paddock Green Crescent
London South, Ontario
A great community for your growing family. Beautiful tree lined streets expressing a pride of ownership throughout the neighborhood. Welcome to 65 Paddock Green Cres. A bright spacious home offering a large livingroom, mainfloor familyroom with a gas fireplace, diningroom/eating area overlooking a huge back yard, galley kitchen with space for a little nook next to the window. Hard surface floors throughout the main. A generous 2pc bath tucked privately around the corner and conveniently close to the backdoor access to yard. Upstairs, 4 good sized bedrooms & 4pc. bath. Again, hard surface floors throughout and all in great shape. The single garage is very generous with room for storing those bikes. Back door offer's access to the yard. Lower level is unfinished and awaits your preferences. A few additional features: Furnace and A/C ~ approx. 5 years old. Shingles approx. 10 years. (id:60297)
RE/MAX Centre City Realty Inc.
4386 Green Bend Road
London South, Ontario
Welcome to your dream home in the highly sought-after Liberty Crossing community in London. This To-be-built 2 story home by Castell Homes, The Westpoint, is a thoughtfully designed to include 4 bedrooms, 2.5 bathrooms and is situated on a premium lot, backing on to green space. Known for quality craftsmanship and timeless design, Castell Homes delivers a functional layout ideal for modern family living. The main floor features a bright open-concept kitchen, dining, and great room, perfect for everyday living and entertaining, along with a convenient formal dining room, which could also be used as den or office. A 2pc powder room and a laundry/mud room that gives inside access from the double-car garage are also conveniently located on the main floor. Upstairs, the spacious primary suite includes a walk-in closet and private ensuite, complemented by three additional well sized bedrooms and a full 5pc main bath. Located in a family-friendly neighbourhood, Liberty Crossing offers a quiet suburban setting while remaining close to everyday amenities. Enjoy easy access to shopping, schools, parks, and recreation in Lambeth, with quick connections to Highway 402 and Highway 401, making commuting throughout London and Southwestern Ontario seamless. (id:60297)
Century 21 First Canadian Corp
47 - 577 Third Street
London East, Ontario
This three bedroom townhouse is clean, spacious and move in ready. It features a bright eat-in kitchen, large living room and modern light fixtures throughout. It is freshly painted and offers good sized bedrooms, a basement recroom and in unit laundry plus storage. There is a private yard area and one reserved parking spot. Close to Fanshawe College and all amenities, this is a great opportunity to lease a lovely home. (id:60297)
Thrive Realty Group Inc.
23819 Coldstream Road
Middlesex Centre, Ontario
Located on the south side of Coldstream Road just off of Egremont Drive. Excellent opportunity to purchase an industrial lot. Approximately one acre of vacant land zoned industrial CM2. Sale of the property is subject to a severance from the balance of the Seller's property at 23819 Coldstream Road. Severance will take approximately 90 days and will be completed by the Seller at its expense. (id:60297)
RE/MAX Centre City Realty Inc.
281 Cathcart Street
London South, Ontario
OVER 3000 SQ FT OF FINISHED LIVING SPACE. EXCELLENT OPPORTUNITY FOR THOSE INTERESTED IN MULTI-FAMILY LIVING. This unique Victorian in Wortley Village blends historic charm with versatile living spaces. Original millwork, ornate windows, and fireplaces on every level add warmth and character throughout. The upper-level studio, once used as a dance studio and artist's space, features 11' acoustically vaulted ceilings, beautiful windows, mini bar set up with water hookup available, a private bedroom, and a stunning bathroom with a heart-shaped tub beneath a skylight. The main floor offers a spacious foyer with heated floors, generous living areas, and two bedrooms plus a den, with additional heated floors in the back sunroom. The finished basement includes three bedrooms, a kitchenette with fridge and sink, a gas fireplace, and separate laundry. Additional highlights include a deep one-car garage with workshop potential, a treed corner lot with two driveways, and city-maintained trees along the side. Beautiful parks, excellent schools, and locally owned shops are all within a short walk, adding convenience to the homes timeless charm. With an upper-level studio, custom transoms, plank floors, and abundant natural light, this rare property offers endless potential to live, work, and create. (id:60297)
Blue Forest Realty Inc.
111 Lincoln Place
London South, Ontario
This well-maintained lower-level unit features a private separate entrance and is in excellent condition. The space includes a cozy living room with laminate flooring, an open dining area, and a kitchen with ample cabinet space and ceramic tile flooring. The unit offers a nice-sized bedroom with a double closet and an updated bathroom, making it a comfortable and practical home for a single person or couple. Located in a family-oriented neighborhood, tenants will enjoy convenient access to downtown London, major shopping areas, and the 400-series highways. The property is also just minutes from London Health Sciences Centre, making it ideal for students, professionals, or hospital staff seeking an affordable, well-located rental. (id:60297)
Century 21 First Canadian Corp
345 Everglade Crescent
London North, Ontario
Welcome to Hickory Hills, a charming Sifton-built cul-de-sac community surrounded by mature trees, gardens, greenspace, and rolling hills. Built in 1976, this 2-storey home offers 1,714 sq. ft. above grade and is located near the Thames River and several parks. The private front patio sets a welcoming tone. Inside, the main floor flows easily through the Living Room, updated Kitchen (2010), and Dining / Family Room. Upstairs are three spacious bedrooms, including a primary with a full wall of closets and cheater ensuite. The lower level adds a cozy games space with storage closets, a Family Room, bright office with walk-in closet, and laundry/utility space. Enjoy the early morning summer sunrise from your semi-private back patio. Furnace, A/C, humidifier, and smart thermostat were replaced in 2017. Electrical panel updated in 2010. This community is also known for excellent schools. (id:60297)
Keller Williams Lifestyles
1330 Sprucedale Avenue
London North, Ontario
Step into refined living at 1330 Sprucedale Avenue, an architect-designed executive home in North London's prestigious Stoney Creek Meadows. Backing onto a peaceful forest and surrounded by natural beauty, this impressive 4,824 sq. ft. residence (above grade) offers a rare blend of grand scale, sophisticated finishes, and room to grow. The moment you enter, you're greeted by a striking brass-and-glass staircase that sets the tone for what's to come. The main floor features oversized principal rooms, a dedicated home office, and a designer kitchen and bar by BielmannKitchens, complete with statement gold accent tiles, rich cabinetry, and a seamless flow into a breakfast room and sunroom that overlook the trees. Three fireplaces create warmth and character throughout. Upstairs, the expansive primary retreat boasts tranquil views of the woods, a spa-worthy 6-piece ensuite, and walk-in closets. Each additional bedroom offers comfort and functionality, with two featuring ensuite or semi-ensuite access. But the real magic happens downstairs. Entertain like never before in a full party lounge complete with hardwood flooring, a stage, mirrored wall, disco lighting, a fireplace, and a dedicated dance floor. There's also a cedar sauna with a shower, a private billiards/pool room, a guest suite, and a bath, ideal for hosting, relaxing, or multi-generational living. The backyard delivers peaceful privacy with a raised deck, patio, and uninterrupted forest views. Minutes to top schools, parks, shopping, and nature trails, this home offers flexible possession and unforgettable first impressions. (id:60297)
Keller Williams Lifestyles
143 William Street
Central Elgin, Ontario
Great investment property. Main beach and lake is only steps from front door. This completely updated home is almost on the beach. Great rental potential. This is a year round home or rental property. There is sleeping area for 6 people. Features open concept kitchen, great room (natural gas fireplace). Ideal time to purchase this money maker. (id:60297)
RE/MAX Centre City Realty Inc.
1 - 19 Johnson Place
St. Thomas, Ontario
Well-maintained 2-bedroom unit with an updated 4-piece bathroom, offering comfort and modern convenience from the moment you move in. Prime north-end location with quick access to Highway 401 and major routes-perfect for professionals seeking easy commuting without downtown congestion. Conveniently close to major employers such as Formet, Presstran, Volkswagen, PowerCo, Amazon, City Hall, and nearby healthcare and retirement facilities. Move-in ready and professionally maintained, offering a clean, modern living space ideal for today's busy lifestyle. Bright, sun-filled interiors create an inviting atmosphere for productive days and relaxing evenings. Ideal for corporate professionals, executives, and contract tenants looking for comfort, convenience, and peace of mind. Book your showings today or call for private viewing. (id:60297)
Streetcity Realty Inc.
111 - 2250 Buroak Drive
London North, Ontario
Welcome to this wonderfully maintained condo in Fox Field Way. Open concept Sheffield model with numerous upgrades. Original owners. Kitchen has ample cabinet space including a pantry wall. Fantastic island with granite counters is ideal for informal dining or gathering spot. Bright great room is flooded with natural light and has plenty of space for lounging and conversation as well as a formal dining area. Primary suite with walk-in closet and ensuite with walk-in shower. Finished lower level offers a large family room with gas fireplace-perfect for entertaining-as well as guest bedroom and additional bathroom. Plus, there is still tons of room for storage! Patio doors to raised sundeck, which has been expanded to house the included gas barbecue. The complex is well managed with great services from grass cutting to snow ploughing and property maintenance. All appliances included. This home is truly move-in condition. Other notable features include: cathedral ceilings in great room, Labadie wood blinds and California shutters, two Gas fireplaces (one on each level), tiled floors in all bathrooms, kitchen and entry foyer, glass shower door and Moen Hand Shower in Ensuite, 14' one-piece Granite countertop and maple cabinets in kitchen, upgraded railings and spindles, modern pot lights. (id:60297)
Blue Forest Realty Inc.
131 Waterloo Street
London East, Ontario
Excellent opportunity to acquire a standalone commercial building in a high visibility location near downtown London. Positioned steps from the rapidly expanding SOHO residential redevelopment, this property is well situated for long term stability and future value growth as the neighbourhood continues to transform.The building is currently occupied by a convenience store; however, the business is not included in the sale and will be closed prior to possession. The property is best suited for continued convenience store or similar neighbourhood retail use. Importantly, the current retail use operates without requiring special municipal permits, allowing a new owner to continue convenience store operations seamlessly.With increasing population density and strong pedestrian activity driven by nearby redevelopment, this location offers reliable demand for neighbourhood serving retail. Ideal for buyers seeking a stable, ready to operate commercial asset in a revitalizing urban corridor. (id:60297)
RE/MAX Icon Realty
147 St Andrews Street
West Perth, Ontario
Beautiful century home offers many modern updates while maintaining original charm. This 3 br, 2 bath 2 storey is located on a fantastic corner lot with covered porch, attached garage, fenced yard, pool, hot tub, pergola, shed and is fully landscaped. Inside high ceilings, newer lighting fixtures and extra tall baseboards combine nicely with modern decor, newer flooring and large principal rooms - separate kitchen, living, formal dining, walk in pantry, 1/2 bath, laundry and mudroom are on the main with 3 bedrooms (double primary bedroom), 4 pc bath and extra reading nook upstairs. This is a great family home close to the elementary and high schools, arena and downtown shops. Call Trista today for your appointment to view. (id:60297)
Sutton Group - Select Realty
49 Toulon Crescent
London East, Ontario
Cute and bright updated condo on quiet street in Nelson Park. Modern decor inside white bright white kitchen cabinets and low maintenance flooring throughout. Living room with tons of pots light. Two generously sized bedrooms on upper level. Finished basement including a three piece bath. Fenced rear courtyard. Convenient street front unit. Great location close to highway access, schools and shopping. Quick possession available. Sold as is. (id:60297)
Blue Forest Realty Inc.
3450 Paulpeel Avenue
London South, Ontario
Discover a home designed for both relaxation and connection. The open-concept kitchen blends seamlessly with the living space, while the upper level offers a massive primary bedroom with a luxury ensuite and sitting area. Two additional oversized bedrooms feature their own walk-in closets, and the finished lower level provides a perfect guest suite or office. Your private outdoor sanctuary awaits with a recently installed saltwater fiberglass pool, stamped concrete patios, and maintenance-free artificial grass. Rounding out the package are essential modern upgrades, including a high-efficiency furnace/AC, expanded electrical, and a double garage equipped with an EV charging station. (id:60297)
Keller Williams Lifestyles
74 Byron Avenue E
London South, Ontario
OLD SOUTH BEAUTY - Live in WORTLEY VILLAGE, one of Canada's most beloved neighbourhoods, which serves as the commercial and cultural heart of the area, with its many shops and restaurants. This classic 3-bed, 2-bath home exudes personality and timeless charm. Enjoy morning coffee on the inviting front porch before stepping inside to a welcoming foyer, which opens to both a cozy family room, and a front living room, that could serve as a study. Original wood trim and detailing throughout, add to the home's enduring character. A roomy dining room off the kitchen, adds to the functionality and warmth. The quaint kitchen features custom wood cabinetry and opens to a sunny back deck, perfect for relaxing or entertaining. A concrete drive leads to a private yard, garden, and a large workshop; a handy or creative person's dream. For added convenience, a separate shed for lawn and gardening equipment is included. Upstairs, you will find three comfortable bedrooms, one ideal for a home office. The deep 152-ft lot provides parking for four vehicles. The lower level includes a functional basement with laundry with double sinks, storage, and a versatile TV or recreation area. Excellent School district with 15 Elementary School options and South Secondary School. A well-loved home in a sought-after community-ready for its next chapter. (id:60297)
Royal LePage Triland Realty
Lower - 527 Hale Street
London East, Ontario
INCLUSIVE rental opportunity. 2 bedroom lower unit all newly renovated. The only thing you need is your cable/internet; everything else is included. In suite laundry. No parking. Bus route. This property also has a shared back yard for your enjoyment. One year lease, first and last months rent deposit required, landlord and employer references required. (id:60297)
Royal LePage Triland Realty
147 - 1965 Upperpoint Gate S
London South, Ontario
Unit 147 at 1965 Upper Point Gate is a beautifully finished 3-bedroom townhouse offering exceptional value, style, and versatility. The main residence features 3 bedrooms and 2.5 bathrooms, complemented by a fully self-contained walkout basement suite with its own kitchen and full washroom and direct patio access, providing abundant natural light, pleasant outdoor views, and excellent potential for extended family living or rental income. The home showcases 9-foot ceilings on the main floor, 8-foot ceilings on the second level, 8-foot doors throughout, engineered hardwood flooring, tiled wet areas, and custom cabinetry with quartz countertops and a modern subway tile backsplash. Located in the desirable Upper Point Gate community, the property offers convenient access to schools, parks, shopping, transit, and major roadways-making it an ideal choice for families, professionals, or investors seeking comfort, flexibility, and long-term value. (id:60297)
Exp Realty
188 Furnival Road
West Elgin, Ontario
Welcome to 188 Furnival Road in Rodney. An updated 2 storey, 2 bedroom, 2 bathroom home in this rural setting is the latest in country homes to hit the market. Situated on the main road in town, the property has a new kitchen with new dishwasher, new windows, new front door and lot's of room for storage, common living space and utility. The main bedroom upstairs is bright and offers a suite-like feel while the lower bedroom offers high ceilings and large windows letting in loads of natural light. The property is built on grade with a driveway, back yard shed and laundry on the main floor. Enjoy quiet living just minutes to West Lorne and 45 minutes to St Thomas and London. Great access to the 401. (id:60297)
RE/MAX Centre City Realty Inc.
55 Breckenridge Crescent
London South, Ontario
Welcome home to this bright, comfortable and well cared for 3 bedroom semi. It offers space where it matters and a layout that just...works. This is the kind of home that feels easy from the moment you walk in. Natural light fills the main living areas, creating a warm and inviting atmosphere. The main floor offers a practical flow with generous living and dining spaces, ideal for family time or hosting friends without feeling crowded or formal. The kitchen is functional and well laid out, with plenty of storage. Upstairs you will find three nice sized bedrooms, perfect for a growing family, guests, or a home office setup. The partly finished basement adds extra living space and flexibility. Whether you need a rec room, play area, workout space, or a cozy spot to relax, this level offers options without overwhelming maintenance. Outside you will appreciate the large landscaped backyard, a true highlight of the home. It is private, green, and thoughtfully maintained, offering plenty of room for kids to play, pets to roam, or quiet evenings outdoors. This is a backyard you will actually use. Set in a quiet, family friendly neighbourhood, this home is ideal for those looking for a sense of community and peace while still being close to everyday amenities. A great opportunity for buyers who want a solid, comfortable house in a location that truly feels like home. (id:60297)
Thrive Realty Group Inc.
Con 5 Srt N Pt Lot 17 Rr #1 Mossley Drive
Thames Centre, Ontario
New Farm Listing - CON 5 SRT N PT Lot 17 R.R # 1 Mossley, ONT N0L 1V0 GladstoneDrive, This farm contains a significant amount of organic material suitable for extraction,making it a unique and valuable opportunity for both agricultural use and long-term investment.Spanning 43 acres, with approximately 30 workable acres, this property offers excellentversatility for farmers looking to expand their existing operation or investors seeking land withadded potential. A standout feature of the farm is its Black Muck soil, well known for its highproductivity. The land is further enhanced by random tile drainage throughout and amunicipal drain, providing efficient water management and supporting consistent cropperformance. Whether you're adding to your current farm operation, securing productiveacreage, or exploring the added value of organic material extraction, this property delivers onmultiple fronts. Well-drained, workable, and rich in soil quality, this farm presents a rareopportunity in today's land market.Opportunities like this don't come along often - versatilefarmland with strong soil composition and infrastructure is highly sought after. (id:60297)
Royal LePage Triland Realty
157 John Street N
Aylmer, Ontario
A rare opportunity for the aspiring entrepreneur! This well-established bakery, proudly serving the community since 2008, comes complete with all equipment included; ready for you to step in and continue its success. Known for its outstanding reviews and loyal customer base, this bakery has built a strong reputation for quality and service. Located in a high-profile, stand-alone 2,000 sq. ft. building, the property offers excellent visibility and accessibility, with on-site parking for customers. The 66' x 132' paved lot is zoned C2, allowing for a range of commercial uses should you wish to expand or diversify .This turnkey operation offers the perfect mix of business potential and community charm; all in a central location that keeps you close to your customers. (id:60297)
Showcase East Elgin Realty Inc
88 - 3025 Singleton Avenue
London South, Ontario
Welcome to 3025 Singleton Avenue, a bright and spacious 3-bedroom, 2.5-bath townhome located in the sought-after Morgan Place community by Johnston Homes in Southwest London. Just a few years old, this modern three-level residence offers an appealing alternative to high-rise living, combining contemporary design with the comfort and privacy of a low-density enclave. Ideally positioned south of Southdale Road near Wonderland Road, the home enjoys excellent curb appeal, landscaped surroundings, and convenient access to major routes including Highways 401 and 402.The interior features an open and airy layout with nine-foot ceilings on the main living level, a stylish kitchen with centre island and stainless steel appliances, and a generous living and dining area with access to a private outdoor deck-perfect for entertaining. The upper level includes a spacious primary bedroom with ensuite bathroom, two additional bedrooms, and a full main bath. Additional highlights include an oversized garage with parking for two vehicles, gas heating, central air conditioning, and ample storage. (id:60297)
Keller Williams Lifestyles
12 - 960 Bitterbush Crescent
London North, Ontario
Welcome to 960 Bitterbush Crescent, a well-appointed 3-bedroom, 2.5-bath executive home located in the highly desirable Hyde Park neighbourhood of Northwest London. Thoughtfully designed for modern living, this detached residence offers a comfortable and low-maintenance lifestyle ideal for professionals, families, or those seeking proximity to key amenities in a quiet, established community. Conveniently situated just off Oakcrossing and Sarnia Road, the home provides quick access to Western University, IVEY Business School, London Health Sciences Centre, St. Joseph's Hospital, Masonville Mall, and the Hyde Park shopping district.The main floor features a bright, open-concept layout with a spacious living area, a contemporary kitchen with breakfast bar and dining space, and patio doors leading to a private, fully fenced backyard. A powder room, welcoming foyer, and inside access from the double car garage add to the home's functionality. Upstairs, three generously sized bedrooms include a primary suite with ensuite bathroom, along with a second full bath and convenient upper-level laundry. With approximately 1,600 square feet of well-planned living space, an unfinished basement for storage, gas heating, central air conditioning, and included appliances, this home offers a balanced combination of comfort, practicality, and location. (id:60297)
Keller Williams Lifestyles
106 Sandcastle Key
Central Elgin, Ontario
Experience refined coastal living in this beautifully designed 3-bedroom, 2-bathroom bungalow located in the sought-after Kokomo Beach Club community near Lake Erie. Ideal for downsizers, retirees, or professionals, this home offers the comfort of low-maintenance living in a peaceful setting without the constraints of condo fees, while still enjoying a modern, thoughtfully planned neighbourhood.Designed with a relaxed Boho beach-house aesthetic, the open-concept interior is filled with natural light and finished with luxury vinyl plank flooring, quartz countertops, ceiling-height cabinetry, and a clean white tile backsplash. The inviting living space is anchored by a shiplap fireplace with a wood mantle, while the bathrooms feature elegant finishes and tiled showers. With all appliances included, a gas stove, and a gas line for outdoor barbecuing, this home is move-in ready. Located just minutes from Port Stanley's beaches, shops, and restaurants-yet set back from seasonal congestion-this property also offers future access to community amenities including a pool, fitness centre, pickleball courts, and a party room. (id:60297)
Keller Williams Lifestyles
17 - 617 Wharncliffe Road
London South, Ontario
Welcome to this well-maintained townhouse located in a quiet, condo-controlled community at 617 Wharncliffe Road South. This home offers a comfortable and functional layout, ideal for seniors or those seeking low-stress living in a peaceful setting.The main level features a large open-concept kitchen, perfect for everyday living and entertaining, along with bright and inviting living and dining areas. The upper level includes two generously sized bedrooms and a full bathroom.The finished basement provides valuable additional living space, ideal for a guest area, home office, hobby room, or den, and includes an additional bathroom for added convenience. Features Include:3 Bedrooms + flexible finished basement space 2.5 Bathrooms, Large open-concept kitchen, Finished basement with extra living/guest space Quiet, well-managed condo communitySenior-friendly layout and low-maintenance livingConveniently located close to shopping, healthcare, public transit, and essential amenities, this townhouse offers comfort, convenience, and peace of mind. (id:60297)
Keller Williams Lifestyles
59 Haliburton Place
London South, Ontario
Welcome to 59 Haliburton Place, a bright and well-laid-out main-floor residence located on a quiet cul-de-sac in the highly desirable Byron neighbourhood of London. This private-entry unit within a split-level duplex offers a functional and spacious layout featuring two bedrooms plus a dedicated den that can comfortably serve as a home office or optional third bedroom. Large windows fill the main living and dining areas with natural light, complemented by a modern kitchen and an updated four-piece bathroom. In-suite laundry is conveniently located on the bedroom level, and excellent storage is available with the included single-car garage.Set in a peaceful residential setting, this home offers the added benefit of defined outdoor spaces at both the front and rear of the property, along with parking for two vehicles via a tandem driveway and garage. Enjoy the best of Byron living with easy access to parks, trails, Boler Mountain, and the shops and services of Byron Village, all just minutes away. Utilities are thoughtfully arranged, with hydro separately metered and heat and water shared between units. With no shared interior spaces and a separate lower-level apartment, this property provides privacy, comfort, and a welcoming alternative to traditional apartment living. (id:60297)
Keller Williams Lifestyles
2301 Townline Road
Fort Erie, Ontario
This remarkable 27+ acre Niagara Estate offers an exceptional opportunity for multigenerational living or a high-potential investment, combining luxury residences, extensive equestrian facilities, and versatile infrastructure.This property features two beautifully appointed homes, including a new luxury 1290sq ft bungalow with 2+1 bedrooms and 2+1 bathrooms, high-quality finishes, a durable metal roof, a heated 1-car garage, and a fully finished "daylight" basement with a separate entry. The landscape around this home is ready for your personal touch.The second residence is a landscaped 5-year-old, 2,050 sqft. bungalow with attached garage offering an open concept 3 bedrooms, 2+1 bathrooms and featuring hardwood floors, a finished basement with kitchenette and separate entry.The equestrian amenities here are all BRAND NEW and thoughtfully designed which include a 12000sqft dream equestrian complex with six 12x12' gorgeous stalls, a wash bay, a connected 60x100' indoor riding arena, three gravel-based paddocks sharing five run-in shelters and heated water bowls, and a prepared setup for a 100' x 200' outdoor riding arena. A 48x64' shop makes up a whole wing of this complex hosting an additional four 12x10' metal stalls with direct access to the arena with a 14' roll up door.There is also a 40x50' insulated and heated shop with a 16x12' roll-up door, perfect for equipment storage, business operations, or hobby use. Each building on this property is serviced with natural gas and the two homes have completely separate services which may provide a buyer with the potential for severance (buyers due diligence).Indeed, this is a must-see to truly appreciate all the high-end features and finishes. Please connect with a realtor for a more detailed feature sheet, or to book a tour. (id:60297)
RE/MAX Centre City Realty Inc.
RE/MAX Centre City Phil Spoelstra Realty Brokerage
1003 - 460 Callaway Road
London North, Ontario
London Luxury with Style! GORGEOUS one floor penthouse on the top floor of the prestigious Northlink building in the heart of Sunningdale / Uplands! This beauty on the north east side is available for the fall! Slightly bigger than its twin unit, with 1660 Sq ft indoor comfort and an additional 400 sq ft of outdoor living space. Breathtaking views of North London also provides plenty of natural light and sunshine! Imagine coming home to your stylish open concept living / dining room with fireplace, wainscotting and gorgeous easy care floors. Quartz counters and custom cabinets with top of the line appliances included. Massive kitchen island with bar seating for at least 6. Cook up a storm for your guests or make a cup of coffee and relax. This functional space has it all. A custom built laundry room, front hall closets with plenty of room for storage, 3 beautiful bedrooms with exceptional closet space. Beautiful 5 pc master suite with in-floor heating in the bathroom and a walk in fitted closet. Well organized laundry room with cupboards and plenty of storage. Love the outdoors? Morning coffee on the deck? This stunning outdoor terrace means you've got lots of room for dining and entertaining outdoors for all your guests. Unit also includes 2 premium underground parking spaces and one Locker. Well kept grounds are surrounded by nature trails & bike paths. Dont forget NorthLink also is outfitted with pickle ball courts, a fully equipped fitness centre, & golf simulator room and guest suite in the building. Secured entry, cameras and onsite building management. Call this your new home and live a stones-throw from all the Masonville area amenities. (id:60297)
Keller Williams Lifestyles
2301 Townline Road
Fort Erie, Ontario
This remarkable 27+ acre Niagara Estate offers an exceptional opportunity for multigenerational living or a high-potential investment, combining luxury residences, extensive equestrian facilities, and versatile infrastructure.This property features two beautifully appointed homes, including a new luxury 1290sq ft bungalow with 2+1 bedrooms and 2+1 bathrooms, high-quality finishes, a durable metal roof, a heated 1-car garage, and a fully finished "daylight" basement with a separate entry. The landscape around this home is ready for your personal touch.The second residence is a landscaped 5-year-old, 2,050 sqft. bungalow with attached garage offering an open concept 3 bedrooms, 2+1 bathrooms and featuring hardwood floors, a finished basement with kitchenette and separate entry.The equestrian amenities here are all BRAND NEW and thoughtfully designed which include a 12000sqft dream equestrian complex with six 12x12' gorgeous stalls, a wash bay, a connected 60x100' indoor riding arena, three gravel-based paddocks sharing five run-in shelters and heated water bowls, and a prepared setup for a 100' x 200' outdoor riding arena. A 48x64' shop makes up a whole wing of this complex hosting an additional four 12x10' metal stalls with direct access to the arena with a 14' roll up door.There is also a 40x50' insulated and heated shop with a 16x12' roll-up door, perfect for equipment storage, business operations, or hobby use. Each building on this property is serviced with natural gas and the two homes have completely separate services which may provide a buyer with the potential for severance (buyers due diligence).Indeed, this is a must-see to truly appreciate all the high-end features and finishes. Please connect with a realtor for a more detailed feature sheet, or to book a tour. (id:60297)
RE/MAX Centre City Realty Inc.
RE/MAX Centre City Phil Spoelstra Realty Brokerage
33 Station Street
St. Thomas, Ontario
Welcome to 33 Station located in growing St. Thomas. This six-unit building offers an exceptional opportunity for savvy investors. Comprised of 2 x three-bedroom units, 2 x two-bedroom units, and 2 x one-bedroom units. The building features seven hydro meters, one water meter, and one gas meter, ensuring efficient utility management. Recent updates include windows, kitchens, bathrooms, electrical, and plumbing. St. Thomas is experiencing a surge in development, making it a hot spot for investors. Major projects such as the new VW Battery Plant and the Amazon Facility are driving economic growth and attracting a robust workforce. The great tenant profile currently residing in the building offers stability, with room for rent increases, further increasing the income potential. Located in a thriving area with easy access to essential amenities, public transportation, schools, and parks. The combination of solid income, future development opportunities, and a prime location makes this property an excellent addition to any investment portfolio. Don't miss out on this fantastic opportunity. (id:60297)
Keller Williams Lifestyles
18 Ontario Street N
Lambton Shores, Ontario
*List Price is for both 16 & 18 Ontario St N being sold as a package* Prime commercial-residential opportunity in the heart of Grand Bend. This rare offering includes two side-by-side parcels with a combined 90 feet of frontage, ideally positioned in one of Ontario's best beachside communities. Located along the Hwy 21 corridor with C2 commercial zoning and over 200' of depth this property presents an exceptional investment for entrepreneurs, developers, or investors looking to capitalize and be part of Grand Bend's future growth. The property features an existing licensed restaurant with a 2 bedroom 1 bath apartment above and lots of onsite parking. The restaurant is currently leased (business is not for sale) with the apartment included in the lease. Complementing the commercial space on its own separate parcel is a converted dwelling offering two separate 2-bedroom 1 bathroom residential units with shared laundry facilities. Both units are currently leased month to month. The front unit has updated flooring, kitchen and bathroom while the second unit needs the handyman touch. The combination of residential and commercial uses creates a balanced investment with immediate cash flow and long-term upside. The side by side parcels create an attractive site for redevelopment potential with great exposure to year round traffic, growing year round population and high volume of summer tourism to the area. Located across the street from the newly renovated Colonial Hotel & Event space plus the newly redesigned commercial 4 plex. Just steps to the sandy beaches of Lake Huron, Main Street, local shops, restaurants and all that Grand Bend has to offer. This property sits in a high-demand area with limited availability of comparable opportunities. Price is for both parcels 16 and 18 Ontario Street and must be sold together. The restaurant business is not for sale. See MLS X12714490 for more information on 16 Ontario St. (id:60297)
RE/MAX Bluewater Realty Inc.
16 Ontario Street N
Lambton Shores, Ontario
*List Price is for both 16 & 18 Ontario St N being sold as a package* Prime commercial-residential opportunity in the heart of Grand Bend. This rare offering includes two side-by-side parcels with a combined 90 feet of frontage, ideally positioned in one of Ontario's best beachside communities. Located along the Hwy 21 corridor with C2 commercial zoning and over 200' of depth this property presents an exceptional investment for entrepreneurs, developers, or investors looking to capitalize and be part of Grand Bend's future growth. The property features an existing licensed restaurant with a 2 bedroom 1 bath apartment above and lots of onsite parking. The restaurant is currently leased (business is not for sale) with the apartment included in the lease. Complementing the commercial space on its own separate parcel is a converted dwelling offering two separate 2-bedroom 1 bathroom residential units with shared laundry facilities. Both units are currently leased month to month. The front unit has updated flooring, kitchen and bathroom while the second unit needs the handyman touch. The combination of residential and commercial uses creates a balanced investment with immediate cash flow and long-term upside. The side by side parcels create an attractive site for redevelopment potential with great exposure to year round traffic, growing year round population and high volume of summer tourism to the area. Located across the street from the newly renovated Colonial Hotel & Event space plus the newly redesigned commercial 4 plex. Just steps to the sandy beaches of Lake Huron, Main Street, local shops, restaurants and all that Grand Bend has to offer. This property sits in a high-demand area with limited availability of comparable opportunities. Price is for both parcels 16 and 18 Ontario Street and must be sold together. The restaurant business is not for sale. See MLS X12714450 for more information on 18 Ontario ST (id:60297)
RE/MAX Bluewater Realty Inc.
369 Paris Road
Brant, Ontario
Lot Size: 190.64 ft x 87.98 ft x 107.16 ft x 495.68 ft x 398.66 ft x 348.68 ft. (2.524 ac). Located on the west side just south of Powerline Road. Prime development site of approximately 2.5 acres. Located in the Prestigious Employment Zone. Some of the permitted uses include automobile gas bar, automobile supply store, brewery, computer, electronic and data processing establishments, hotels, industrial mall, financial institution, manufacturing, places of entertainment/recreation, printing establishment, research use, trade school, telecommunication services, wholesale, winery, etc. (id:60297)
RE/MAX Centre City Realty Inc.
Century 21 First Canadian Corp
20047 Base Road
Chatham-Kent, Ontario
This impressive 129 acre farm offers an excellent opportunity for both agricultural production and long term investment. Approximately 115 acres of workable land provide strong productive potential, complemented by hydro service available for future operational needs. The property also benefits from lucrative wind turbine income - contract can be made available. Located on a quiet gravel road, the farm offers peaceful rural surroundings with convenient access, making it well suited for farmers, investors, or those seeking a substantial and versatile land holding. The remaining acreage includes approximately 12 acres of trees and an old yard site.The land features Muriel Silty Clay Loam soil, random drainage, and good field access, with gravel road frontage. Tile maps are not available. Hydro is the only service on the property. Farmland will be available for the 2026 crop year. (id:60297)
Just Farms Realty
16 Edmunds Crescent
London South, Ontario
Tucked away on a quiet crescent, this adorable two-storey home offers a great blend of space, comfort, and convenience-perfect for families or anyone looking to settle into an established neighbourhood close to everything.The main floor features both a living room and a family room, providing flexible space for everyday living and entertaining. The kitchen is open to the home and includes an island, making it a natural gathering place for family and friends.Upstairs, you'll find four well-sized bedrooms, while the finished basement adds even more living space and includes a bar area, ideal for hosting or relaxing at the end of the day.Step outside and enjoy your own inground pool, creating a private backyard retreat for summer entertaining. Additional features include a 1-car garage and a location that offers quick access to the highway, shopping, and Costco, making daily errands and commuting easy.A charming home in a convenient location-16 Edmunds Crescent is one you won't want to miss. (id:60297)
Exp Realty
877 Eagletrace Drive
London North, Ontario
Enjoy the video to the end! Welcome to this beautiful Harasym designed home Carrington VI, nestled in the highly sought-after Sunningdale Crossing. This residence seamlessly blends contemporary style with everyday comfort. Upon entry, you'll be greeted by a high two-story foyer that flows effortlessly into the dinning room, and an elegant office-featuring double glass doors.The open-concept layout creates a perfect flow between the family room, breakfast area, and chef-inspired kitchen. Perfect for both family living and gathering. The kitchen is a standout, equipped with SS modern appliances. Stunning quartz countertops, a large island, and abundant cabinetry. The family room is warm and inviting, highlighted by a cozy gas fireplace. For convenience, the mudroom offers easy access from the double-car garage.The main floor features high ceilings and high doors, enhancing the open and airy feel of the space. Upstairs, the luxurious primary suite offers a private retreat with a spa-like 5-piece ensuite and a spacious walk-in closet. While the other bedrooms share a well-appointed 5-piece bathroom. The laundry room is conveniently located on the main floor for easy access.This home is a carpet-free haven, featuring beautiful hardwood flooring throughout, complemented by ceramic tile in the bathrooms and mudroom. Located in a growing community with excellent family-friendly amenities and close to shopping, this home offers the perfect blend of luxury, convenience, and comfortdont. Don't wait! come and see! (id:60297)
Century 21 First Canadian Corp
Unit 7 - 89 Wharncliffe Road N
London North, Ontario
Prime Location Commercial /Office space available For Lease. Available Space: 1167 Square Feet. Located just south of Oxford St on Wharncliffe Road North, this unit has a Reception space, kitchenette and its own washroom, bringing more convenient for both clients and staff. Ample on-site free parking , Separate hydro meter. Great traffic exposure, Huge pylon sign at the Plaza, Tenant pays heat and hydro bills. Zoning permits a wide range of uses. Perfect for studios, professionals in financial services, accounting, IT, and more. (id:60297)
Century 21 First Canadian Corp
16 - 2605 Kettering Place
London South, Ontario
Designed as London's most attainable new home condominium community, every residence in this collection is an end unit, providing exceptional natural light, enhanced privacy, and a sense of openness that reflects the interior design vision. Inspired by natural tones and modern functionality, the homes feature a warm streetscape palette carried inside to create an inviting atmosphere for growing families, first time buyers, and newcomers establishing roots in the city. Offering approximately 1,795 square feet above grade as per builder plans, this three storey back to back semi centres everyday living around a bright open concept main floor with nine foot ceilings, waterproof luxury laminate, and a quartz kitchen with upgraded cabinetry that extends to a glass railed balcony suited for morning coffee or relaxed entertaining. The ground level Flex Room offers versatility for a home office, fitness area, playroom, or guest space, while the upper level unites three bedrooms and two full bathrooms. The primary suite stands out with an oversized layout currently staged with a king sized bed, a large walk in closet, an ensuite w/double vanity, and a modern plate glass walk in shower. Powder rooms on both the entry and main levels add everyday convenience, and the built-in garage with a Wi-Fi enabled opener pairs with a private driveway to offer secure, effortless parking. Nearby parkland and walkable amenities enhance everyday living, with Sheffield Park, playgrounds, sports centres, and the Thames River trail network all within easy reach. The community benefits from quick access to Highway 401, London's industrial park, East Park, and national retailers like Costco, supporting long term value for both end users and investors. Built by Johnstone Homes, a trusted London builder with more than thirty five years of experience, Parkside brings together quality materials, modern design, and low maintenance living in a location defined by nature, neighbourhood, and convenience. (id:60297)
Exp Realty
24 Rosina Lane
Zorra, Ontario
Welcome to 24 Rosina Lane in Thamesford! This beautiful open-concept family home offers rich hardwood floors, large windows for tons of natural light, and main-floor laundry. The spacious eat-in kitchen features granite countertops and an island, opening to a warm great room with a custom gas fireplace. Upstairs you'll find four generous bedrooms, including a primary suite with a soaker-tub ensuite. Enjoy the covered back porch and a 2-car garage in this wonderful family-friendly community. Move-in ready-don't miss it! (id:60297)
RE/MAX Icon Realty
175 Fourth Avenue
Kitchener, Ontario
Welcome to 175 Fourth Avenue, a warm and well-maintained mid-century semi-detached home in a scenic pocket of Kitchener. This charming two-storey property offers three spacious bedrooms, one updated bathroom, and a bonus partially finished basement with its own separate walk-out entrance ideal for a home business setup or future rental potential. Inside, you'll find a bright and inviting living space with original hardwood flooring and an extra-large front window that frames serene sunset views over the park across the street. The kitchen and dining area are combined for easy everyday living, and the entire interior has been freshly painted in 2024. A newly renovated bathroom (2018) adds modern comfort, while the dedicated laundry room, complete with a 2018 washer and dryer, brings everyday convenience. Outdoors, enjoy a large, fully fenced backyard featuring a garden oasis with raspberry bushes and a mulberry tree perfect for summer lounging or family play. A brand new AC unit (2024) ensures seasonal comfort, and parking for up to three vehicles in the private driveway. The location offers unbeatable walkability: just steps to three parks, hiking trails, riverfront paths, shopping centres, and the LRT with a Go Train connection. Families will appreciate walking-distance access to public, Catholic, and private schools, as well as a nearby recreation centre with an outdoor pool just two minutes away. This smoke-free, pet-free home is in excellent condition and move-in ready. Fully furnished options are also available upon request. (id:60297)
Fair Agent Realty
83 - 1010 Fanshawe Park Road E
London North, Ontario
Welcome to the sought after Jacob's Ridge. This beautiful end unit backs onto ravine and green space offering incredible views. Step inside to find a welcoming main floor with inside entry from the garage, a 2-piece bathroom, and a bright, open-concept layout that seamlessly connects the living, kitchen, and dining area with a walk-out to your private back deck. Primary bedroom with double closets and luxury 3Pc ensuite. Upstairs leads to two more additional bedrooms, 4Pc bath and a laundry for added convenience. Finished lower level with good size family room adds to the living space and full walk-out is ideal for large/extended family or possibly In Law suite. Don't miss out on this rare find. (id:60297)
Century 21 First Canadian Corp
505 - 626 First Street
London East, Ontario
Check out the amazing turn-key investment in a top floor corner unit across the street from Fanshawe College! Or easily turn it back into a single family unit for yourself. This condo has been well maintained and currently delivers as a cash flow-positive student housing investment. It has been renovated to accommodate 4 bright, fully furnished bedrooms, A galley Kitchen and 2 full bathrooms. All bedroom furnishings included - smart tv's, beds, desks, bookshelves and more. The solid brick building is equipped with an elevator and security cameras throughout. A helpful on-site building manager, 1 assigned parking spot, and water are also included. Other amenities include restaurants, stores, parks, and transportation. Status Certificate and Financial statement available. (id:60297)
Sutton Group - Select Realty
67 Peach Tree Boulevard
St. Thomas, Ontario
This house is a home for the growing family and the blended family. The open concept upper level is ideal for entertaining large get togethers. Hardwood floors throughout the main level will give many years of maintenance free living. The lower level with 2 good sized bedrooms and a private bath and good sized family room is excellent for visiting friends and family to have their own space. The back yard has a composite deck with a gazebo that overlooks the wonderful gardens that give the feeling of country living. The custom designed and hand built garden shed , that has electricity , shows the pride of ownership that is evident throughout this well maintained home. (id:60297)
RE/MAX Centre City Realty Inc.
344 Richmond Street
London East, Ontario
Prime retail / office / commercial space available for lease on Richmond Street, just south of King Street. This well-finished main floor unit offers excellent visibility and frontage along high-traffic Richmond Street.The space consists of approximately 1,019 sq. ft. on the main floor and includes one on-site parking space located at the rear of the building. Large front windows provide strong natural light and street exposure. The building is well maintained.Zoned DA1, permitting a wide range of uses including retail, office, personal service, studio, bake shop, and restaurant uses, among others.Electricity is separately metered in the tenant's name, and the tenant is responsible for 20% of the water bill and 20% of the heat bill.The space is offered at $15 PSF net, with additional rent of $5 PSF, resulting in an approximate monthly rent of $1,698 plus utilities and HST. (id:60297)
Gold Empire Realty Inc.
THINKING OF SELLING or BUYING?
We Get You Moving!
Contact Us

About Steve & Julia
With over 40 years of combined experience, we are dedicated to helping you find your dream home with personalized service and expertise.
© 2025 Wiggett Properties. All Rights Reserved. | Made with ❤️ by Jet Branding
