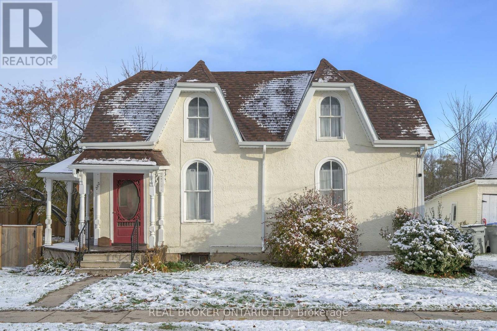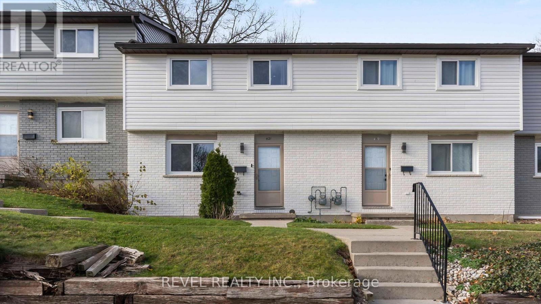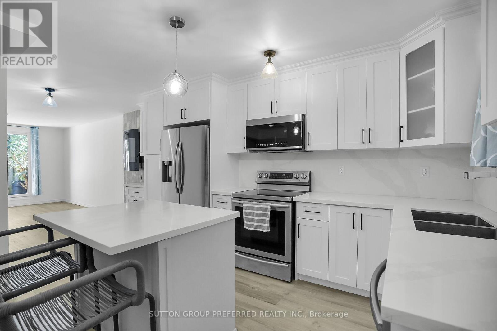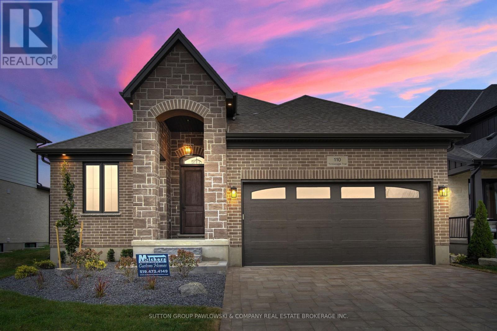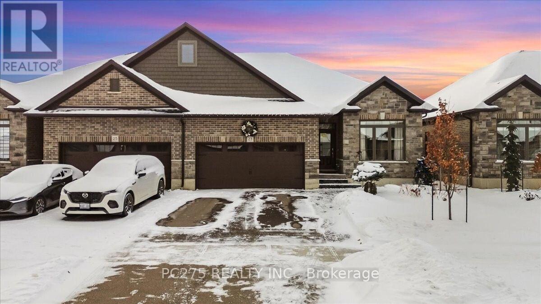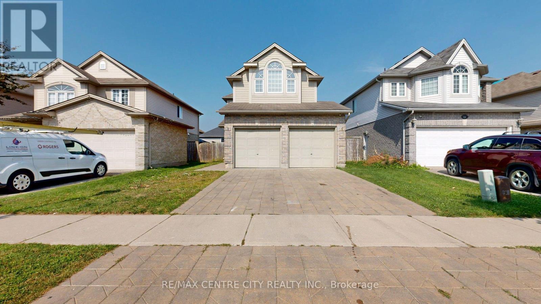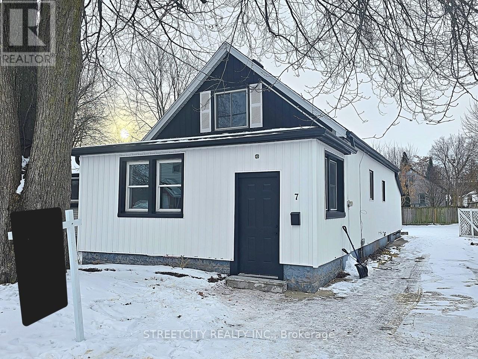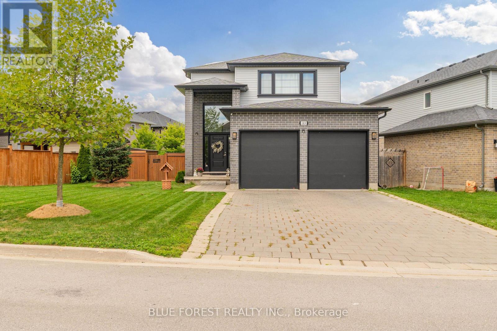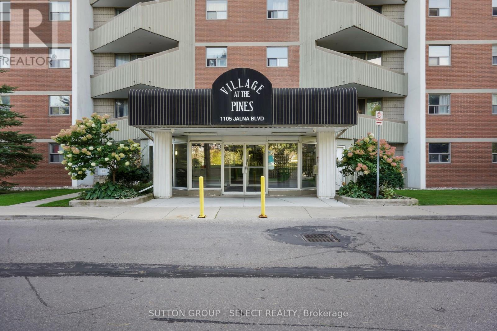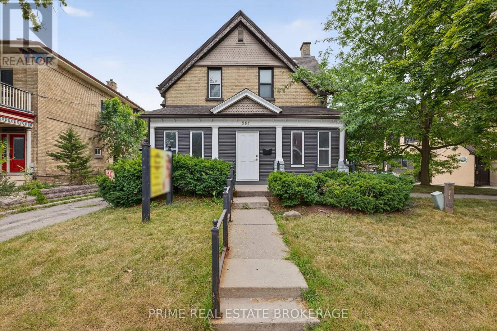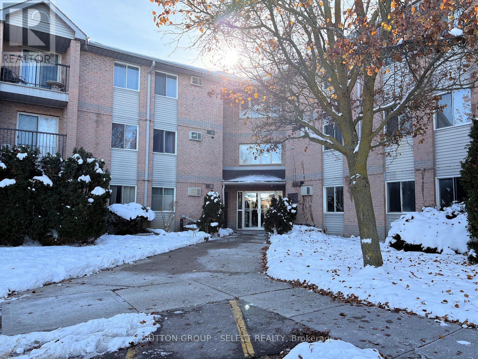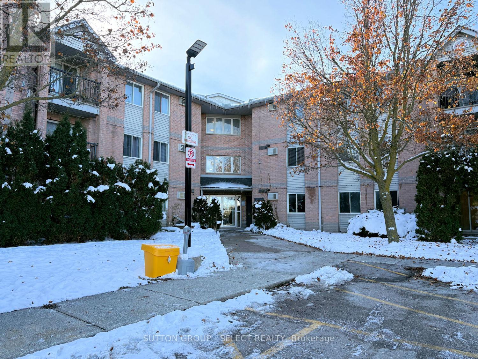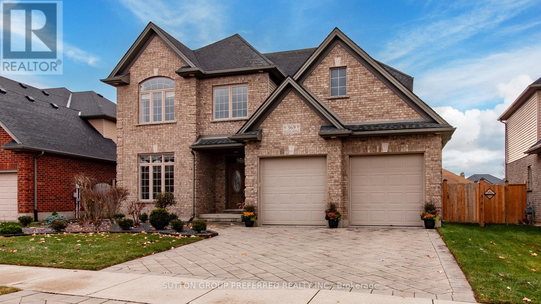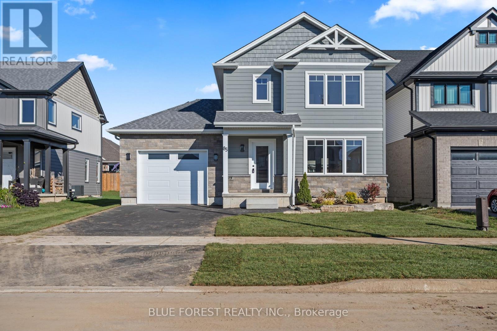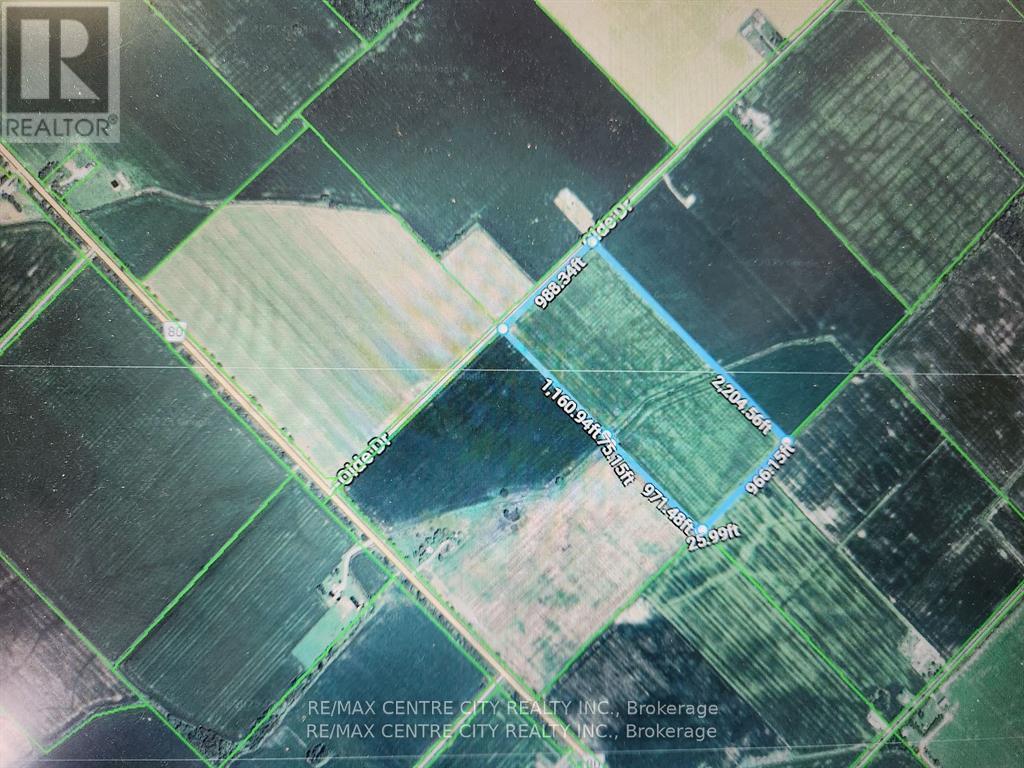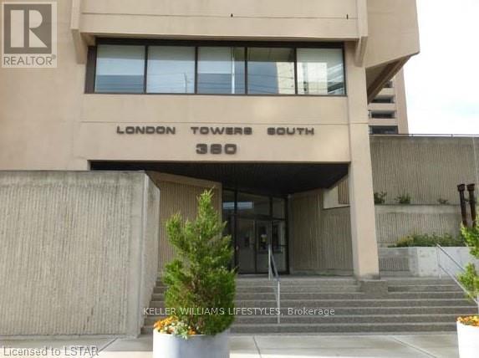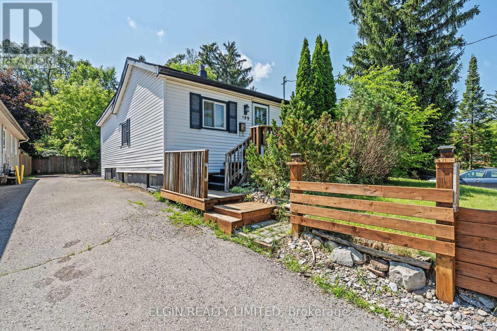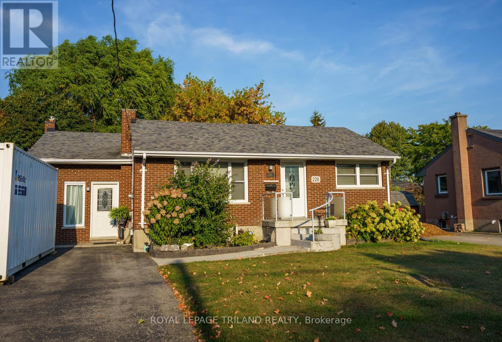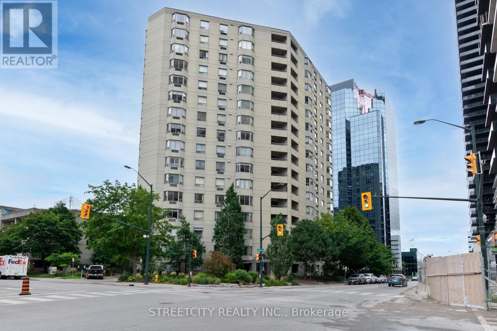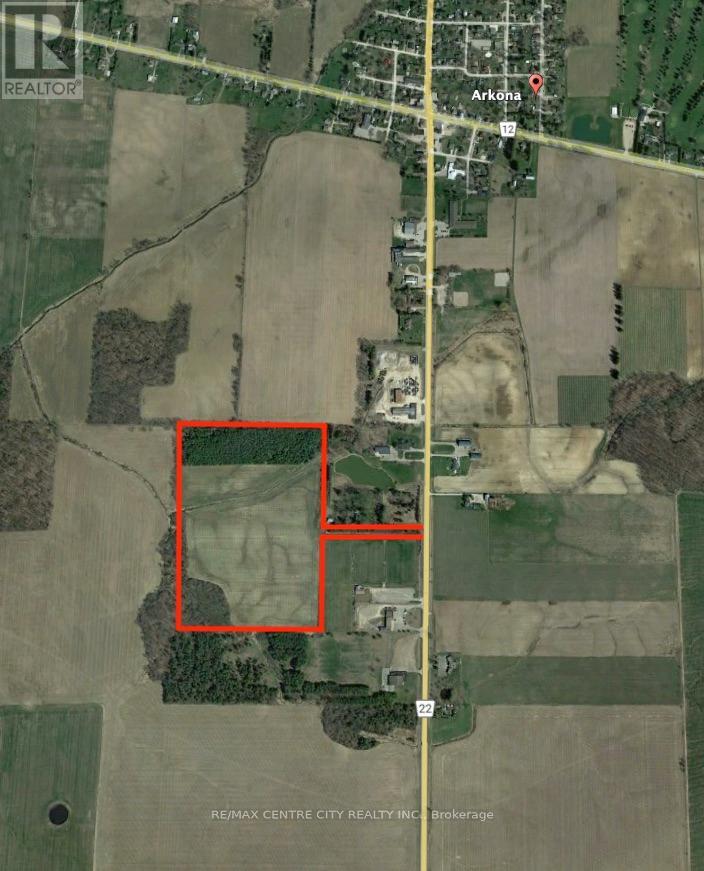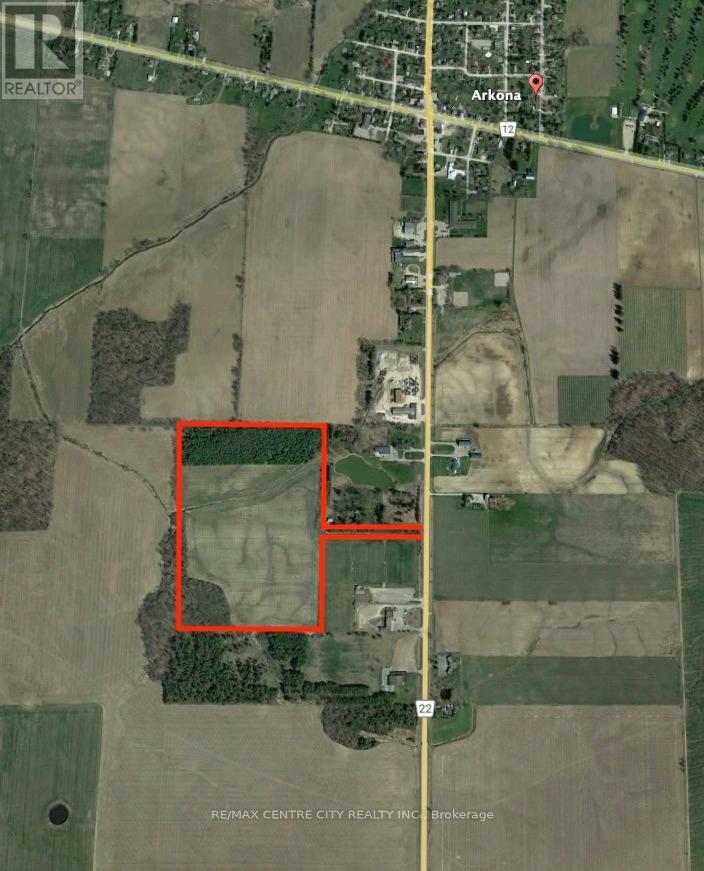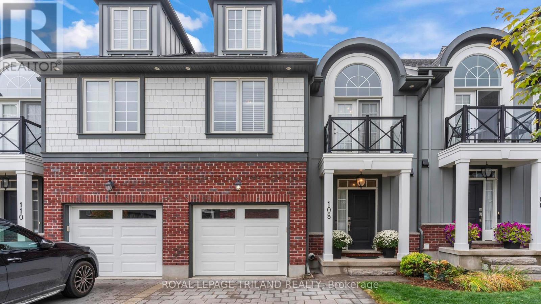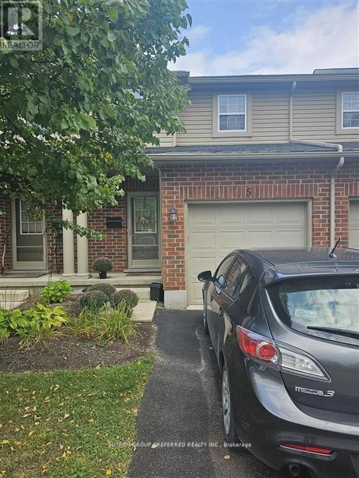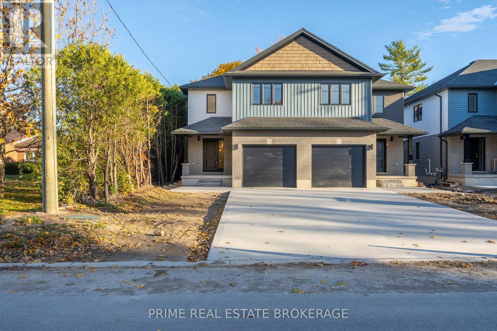Listings
222 Ellen Street
North Middlesex, Ontario
Over 1700 square feet of above-grade living space, and all of it ready for someone with vision. From the street, 222 Ellen Street looks like a charming century home... then you step inside and realize just how much house you're working with. It's the kind of place where you can actually shape things the way you want instead of settling for someone else's choices. And all that potential sits in a small town that still feels like a small town. In Parkhill, kids ride their bikes to the corner store, neighbours wave from the porch, and Friday night means wings at Winnie's Roadhouse followed by a scoop from Lickity Split. You can walk to grab groceries, duck into the LCBO, browse local shops and galleries, and still make it home in time for the sunset on your wraparound porch. Inside, you'll find high ceilings, original hardwood, arched doorways, and a spacious kitchen with two dining areas. The upstairs loft adds even more usable space for a third bedroom, office, studio, or kids' zone. Some updates have already been tackled for you - newer roof (2018), copper wiring, furnace and AC (2021), and many updated windows - while the rest is a chance to make it your own. Outside, there's plenty of yard, mature trees, a detached garage or workshop, and easy access through the mudroom. If you've been looking for space, character, and a home where your ideas can actually come to life, 222 Ellen Street is exactly that. Some photos are virtually staged. (id:60297)
Real Broker Ontario Ltd
421 Griffith Street
London South, Ontario
Welcome to your next home in the heart of Byron, one of London's most sought-after neighbourhoods! This bright and inviting 3-bedroom townhouse condo was fully renovated in 2020; it is perfect for families and professionals alike, offering comfort, convenience, and an unbeatable location. The 3 generous-sized bedrooms are ideal for growing families or a home office, and the private outdoor space is perfect for relaxing, entertaining, or letting the kids play. The unit is zoned for one of the top-rated schools in Thames Valley School Board, and provides easy access to public transportation, making it easy to commute around London. This townhouse is nestled in a family-friendly community with parks, trails, and amenities close by. Whether you're looking for outdoor adventures at Boler Mountain, or a peaceful place to call home, this rental offers the best of both worlds. (id:60297)
Revel Realty Inc.
88 - 1919 Trafalgar Street
London East, Ontario
Welcome to 88-1919 Trafalgar Street, a fully updated townhouse condo offering affordable living in East London! This home has been completely renovated from top to bottomeverything is new, including the kitchen, bathrooms, flooring, paint, and even an electric fireplace for cozy nights in. The condo corporation has recently replaced the windows as well, giving you peace of mind for years to come. Inside, youll find two spacious bedrooms upstairs along with a full 4-piece bath. The finished basement adds extra living space with a third bedroom and a 3-piece bath, perfect for guests, a home office, or a teenagers retreat as well as a large laundry room with plenty of storage. Step outside to your private fenced backyard, complete with a handy shed for storage. With low condo fees of only $240/month (including water), this is one of the most affordable and move-in-ready options in East London. Whether you're a first-time buyer, downsizing, or looking for a smart investment, this home checks all the boxes. (id:60297)
Sutton Group Preferred Realty Inc.
Lot #2 - 108 Timberwalk Trail
Middlesex Centre, Ontario
Huge builder incentive alert!! This is a rare chance to secure a fully upgraded Melchers model home with one of the largest incentives Ilderton has seen and for a limited time only, on firm sales written by December 31, 2025, this never-before-offered model home is available with possession in as little as 90 days.Offering elevated craftsmanship, modern design, this exceptional bungalow delivers the complete move-in-ready package. Designed with today's lifestyle in mind, the main floor features a bright, open-concept layout with vaulted ceilings, expansive windows, and seamless flow to the covered back porch. The custom kitchen stands out with white cabinetry, quartz surfaces, a large island, designer lighting, and a premium appliance package. The great room, highlighted by a gas fireplace and feature wall, offers a warm and inviting space ideal for both everyday living and entertaining. The dining area overlooks the backyard and transitions naturally to the covered porch, enhancing indoor-outdoor living. The private primary suite includes a stylish feature wall, walk-in closet, and a beautifully finished ensuite with a double vanity, gold hardware, and a glass-enclosed tiled shower with marble-look finishes. A second bedroom and full bathroom complete the main level. The mudroom/laundry area is exceptionally designed with custom cabinetry, upgraded tile, and thoughtful storage. Additional upgrades include a stone-and-brick exterior, landscaped front yard, upgraded driveway, and a covered rear porch with pot lights. Located in Timberwalk, one of Ilderton's most desirable communities, residents enjoy small-town charm paired with quick access to parks, walking trails, schools, shopping, and the conveniences of north London just minutes away. This model is part of Melchers' major limited-time sale, offering exceptional value on a fully upgraded, move-in-ready home. (id:60297)
Sutton Group Pawlowski & Company Real Estate Brokerage Inc.
Exp Realty
23 Matheson Crescent
East Zorra-Tavistock, Ontario
This stunning 3-bedroom, 3-bathroom semi-detached home offers exceptional space, thoughtful design, and quality finishes throughout -- all located in a quiet, family-friendly community. Step inside to discover 9-foot ceilings and an open-concept main floor that feels airy and inviting. The oak hardwood floors add timeless warmth, while the chef-inspired kitchen features sleek quartz countertops, a spacious island perfect for gatherings, and plenty of cabinetry. The large living and dining area is ideal for entertaining or everyday living. The main floor also features a generous primary suite complete with a walk-in closet and a private 3-piece ensuite. You'll love the convenience of main floor laundry just steps away. Downstairs, the fully finished basement offers even more living space with durable vinyl flooring, a huge family room, an additional bedroom with a walk-in closet, and a stylish 3-piece bathroom. Recently added water softener and reverse osmosis system (both owned) provide added comfort and quality. Outside, the home is professionally landscaped and includes an in-ground garden watering system -- keeping your yard lush with ease. Built by Hunt Homes, this property showcases expert craftsmanship from top to bottom. Don't miss your chance to own this beautifully finished home in one of Innerkip's most desirable neighbourhoods. (id:60297)
Pc275 Realty Inc.
Lower - 3252 Meadowgate Boulevard
London South, Ontario
Beautiful newly renovated lower unit with large windows looking for a new tenant available now! Pet Friendly. (id:60297)
RE/MAX Centre City Realty Inc.
7 Forbes Street
London South, Ontario
Welcome to this fully renovated, move-in ready One and half storey home, perfectly located near downtown, and Wharncliffe Road. Every detail has been updated with modern finishes, including anew roof, new Furnace, New Heat pump, Some new and newrwe windows, flooring, walls, plumbing, lighting, and appliances. Enjoy a spacious main-floor master bedroom with a walk-in closet and the convenience of main-floor laundry. The large, beautiful kitchen features quartz countertops and brand-new appliances: dishwasher, large modern fridge, stove, and over-the-stove microwave exhaust fan. The spacious living room features a stunning electric fireplace and custom-built shelving. Upstairs, find two additional bedrooms. Outside, the property boasts a large backyard with a covered patio and a deep oversized single 4-car driveway. This home combines modern comfort with a highly convenient location close to shopping, dining, and downtown amenities. (id:60297)
Streetcity Realty Inc.
1819 Foxridge Crescent
London North, Ontario
Located in one of Northwest London's most desirable communities, Foxfield, this beautiful 2-storey brick home is move-in ready and full of upgrades. Set on a deep pie-shaped lot, it features a double attached garage, fully finished basement, and a private, fully fenced backyard.Step inside to a bright two-storey foyer with an accent wall, transom windows, and a statement light fixture. The open-concept main floor offers 9' ceilings, pot lights, and laminate flooring throughout. The kitchen includes stainless steel appliances, a tiled backsplash, pantry, and an island that opens to the spacious living area - perfect for entertaining! Convenient main floor laundry and mudroom access to the garage complete this level. Upstairs, the primary suite features a walk-in closet and spa-like ensuite with a glass shower, plus two additional bedrooms and a full 4-piece bath. The finished lower level adds more living space with vinyl plank flooring, a newer full bathroom, egress windows and a rough-in for a kitchenette - ideal for guests or family. Step outside and experience the peaceful, park-like setting this property offers. Beautiful grass area that wraps around the home - with open green space in the front and a private backyard. The fully fenced yard also includes beautiful garden boxes, a shed, an adorable pet coop, and a covered patio with a well-built pergola with privacy blinds providing the perfect spot to unwind or host get togethers! Close to Hyde Park, Masonville, Western University, Sunningdale Golf Course, parks, schools, and trails - this home truly has it all! Book your showing! (id:60297)
Blue Forest Realty Inc.
1204 - 1105 Jalna Boulevard
London South, Ontario
First time home buyers or investors! Step into this stylish 1 bedroom unit that is in a prime location within the complex. High up on the 12th floor, you will find Unit 1204 on the south side of the building. There are spectacular views from the large private balcony in this fully renovated unit, complete with a new kitchen, appliances, flooring, doors, full bathroom; and freshly painted throughout. The monthly condo fee of $586 conveniently Includes: Heat, Hydro, Water & and an underground Parking space with a free wash bay too! The grounds are meticulously maintained, and extensive building renovations in last 5 years to the complex include: parking lot, sidewalks, new windows & patio doors, and exterior concrete grounds. This unit is conveniently located steps to Wellington Rd. merchants, White Oaks Mall, schools, playgrounds, grocery stores, Community Centre, Library, Community in-door pool and health care services. This unit is also on major bus routes and minutes from HWY 401. (id:60297)
Sutton Group - Select Realty
281 Oxford Street E
London East, Ontario
Prime North Downtown Location with Mixed-Use Potential! This beautifully maintained two-storey converted residence is perfectly positioned for professional office use or a live-work setup and it carries R3-1/OC4 zoning, allowing for a range of options including office, duplex, triplex, or even student rental conversion. The property also has City approval for use as a personal service business, such as a salon or similar service, giving buyers even more flexibility. Spanning 2,542 sq. ft. plus a partially finished lower level (466 sq. ft.), this building offers 8 private rooms across two levels and four washrooms, ideal for medical, legal, consulting, or wellness professionals. Upgrades include solar tube skylights, perimeter security lighting, newer roof shingles, and a dedicated HVAC system for the second floor (2018). With high visibility on Oxford Street, just east of Richmond, and 5 on-site parking spaces, this is a rare opportunity in a thriving urban area. Whether you're an owner-operator, investor, or seeking a smart live-work or income-generating conversion, this property delivers flexibility and location. (id:60297)
Prime Real Estate Brokerage
207 - 2228 Trafalgar Street
London East, Ontario
Welcome to 2228 Trafalgar, a charming apartment style condominium nestled on the edge of the city. With a cozy, functional layout, this fully renovated 3 bedroom 1.5 bath unit offers great space and an amazing list of upgrade. Inside, you'll find a bright and inviting open concept floor plan with plenty of natural light, gas fireplace with quartz surround and a covered balcony creating the perfect little outdoor space. The well-appointed kitchen boasts stainless steel appliances including over-the-range microwave, soft close doors and drawers, quartz countertops and backsplash. Generously sized bedrooms with mirrored sliding closet doors and a window air conditioner sleeve in the primary bedroom. Spa-like bathroom with pot lights and heated mirror, And, your very own in suite laundry and storage room. All appliances are brand new. Condo fee is $456/mth and includes water, one parking space, security controlled front entrance, and an outdoor pool. Property tax is $1811/yr. (id:60297)
Sutton Group - Select Realty
109 - 2230 Trafalgar Street
London East, Ontario
Welcome to 2230 Trafalgar, a charming apartment style condominium nestled on the edge of the city. With a cozy, functional layout, this fully renovated 2 bedroom offers comfortable living space and an amazing list of upgraded finishes! Inside, you'll find a bright and inviting open concept floor plan with plenty of natural light, gas fireplace with quartz surround and a covered walkout patio creating the perfect little outdoor space. The well-appointed kitchen boasts stainless steel appliances including over-the-range microwave, soft close doors and drawers, quartz countertops and backsplash. Generously sized bedrooms with mirrored sliding closet doors and a window air conditioner sleeve in the primary bedroom. Spa-like bathroom with pot lights and heated mirror, And, your very own in suite laundry and storage room. All appliances are brand new. Condo fee is $304/mth and includes water, one parking space, security controlled front entrance, and an outdoor pool. Property tax is $1391/yr. (id:60297)
Sutton Group - Select Realty
369 Skyline Avenue
London North, Ontario
Stunning Former Westell Builder's Model Home ,Featuring Grand Double-Door Entry and Spacious Foyer. Enjoy entertaining in the living area of 3500-4000 open-concept main floor with large family room, chef-style kitchen with oversized center island and tray ceiling. separate formal dining and living rooms is great flow to the kitchen and family room for entertaining .Eat in kitchen with patio door leading to big deck and fully fenced yard. Ground to ceiling big windows give the beautiful sunlight to brighten your day . you will also appreciate the warmth and charm of hardwood flooring on the main level upper level hallway has hardwood and elegant overlook to the family room below. Upper level offers an expansive primary bedroom with tray ceiling and 5-piece spa ensuite, walk-in closet, rest of the bedrooms are all good size make a great living space for the family Finished basement includes a large recreation/family area and a huge gym space, perfect for entertainment and wellness. A beautifully designed, luxury home with exceptional layout and premium model-home details throughout. (id:60297)
Sutton Group Preferred Realty Inc.
85 Acorn Trail
St. Thomas, Ontario
Welcome to "The Signal" by Karwood Homes - a beautifully designed two-story residence located in the highly sought-after Harvest Run community of St. Thomas. Only two years new, this 1,428 sq ft home blends modern style, functionality, and comfort to create the perfect space for today's lifestyle. Step inside to an inviting open-concept main floor featuring a bright living area with large windows that fill the space with natural light. The contemporary kitchen offers generous counter space, a central island for casual dining, sleek cabinetry and a walk-in pantry for added storage. The adjoining dining area opens directly to the private concrete patio - an ideal setting for morning coffee or evening entertaining. Upstairs, you'll find well-proportioned bedrooms including a spacious primary suite with a walk-in closet, complemented by a modern main bathroom. The unfinished lower level offers endless possibilities for customization, already equipped with a rough-in for a 3-piece bath - perfect for a future recreation room, gym or guest suite. Outside, the property has been beautifully enhanced with brand-new professional landscaping and a freshly installed driveway, adding to the homes curb appeal and providing a low-maintenance, polished exterior you'll be proud to come home to. Located in a family-friendly neighbourhood close to schools, parks, shopping and easy access to London and Port Stanley, this home presents an incredible opportunity to own a nearly new property in one of St Thomas's most desirable developments. Move-in ready, stylish and built for modern living - The Signal at Harvest Run is ready to welcome you home. (id:60297)
Blue Forest Realty Inc.
Royal LePage Signature Realty
3869 Olde Drive
Southwest Middlesex, Ontario
50 +/- workable acres for sale just west of Glencoe. Systematically tiled 6-7 years ago. Tile maps available. Clay loam soil. Level terrain. A perfect add to your existing holdings. (2025 corn crop not included) (id:60297)
RE/MAX Centre City Realty Inc.
603 - 380 King Street
London East, Ontario
Affordable and spacious one bedroom condo in Downtown London. Great location for professionals working downtown or retirees looking for a condo within walking distance of shopping, parks, public transit, libraries and more. The open and spacious layout gives the unit an airy feel and a partition wall in the bedroom allows you to create a separate space for an office or nursery. The huge balcony means you can always step outside for a breath of fresh air or enjoy a morning coffee outdoors. This building features an indoor pool, sauna, exercise room and convenience store on site. Condo fee includes heat, hydro, water, cable TV and more so you can budget with confidence. Whether you are looking to climb the property ladder, start your investment portfolio or downsize, this unit has you covered. (id:60297)
Keller Williams Lifestyles
189 Emerson Avenue
London South, Ontario
Welcome to this delightful 2-Bedroom Bungalow ideally situated on a huge 1/4 acre (273 ft.deep) lot offering incredible space inside and out.Located in a highly desirable South London location, this home features two versatile living areas and a bright, partially finished basement with two large multi-purpose rooms perfect for guests, hobby spaces or a home office with a new hopper window. Step outside to your own private retreat: you'll be captivated by the massive fully fenced backyard with a fire pit, two storage sheds, and endless room for entertaining, sports, kids, or pets. Whether you are hosting family gatherings or dreaming of your own backyard oasis, the possibilities are endless. Plus, R2-3 zoning offers potential for future development. This home features parking for up to 6 vehicles with your own private side drive, freshly painted throughout & brand-new A/C, lovely granite kitchen countertops, durable ceramic flooring in kitchen and bathroom, hardwood floors throughout the main level, and potential to convert the second main-floor living area into a 3rd bedroom.Located just minutes from Victoria Hospital, and steps from a scenic park with trails and a play ground, this move-in ready home is close to schools, shopping, public transit, and Highway 401.This is an ideal opportunity for first-time buyers, downsizers, or investors. Don't miss your chance to own this solid, tidy home on one of the largest lots in the neighbourhood! (id:60297)
Elgin Realty Limited
226 Rainbow Avenue
London East, Ontario
Welcome to this bright and spacious home, thoughtfully crafted for everyday living and entertaining. A welcoming side entrance opens into the heart of the home the modern kitchen with an entertainers island, sleek black appliances, and a stylish glass tile backsplash. This space flows seamlessly into the open-concept living room, anchored by a cozy natural gas fireplace, and a large dining area that easily accommodates family dinners or gatherings with friends. Upstairs, rich hardwood flooring extends throughout, offering two comfortable bedrooms and a beautifully updated 3-piece bathroom with a tiled shower. Step outside to find low-maintenance, professionally landscaped gardens that enhance curb appeal. The backyard is a true private retreat: patio doors from the kitchen lead to an in-ground pool, stamped concrete patio, mature trees, and privacy fencing (2017). With parking for four or more on the asphalt driveway and a hydro-equipped shed for extra storage, this home is as practical as it is inviting. The lower level is equally impressive, featuring a spacious primary suite complete with a walk-in closet and a natural gas fireplace. A bonus room provides the perfect home office or hobby space. The newly completed spa-inspired bathroom boasts a 6-foot soaker tub, a double vanity, and a glass-enclosed shower. A generous secondary living area offers flexibility as a family room, gym, or media space. Ideally located near schools, shopping, the airport, and major highways, this property combines comfort, convenience, and a vacation-like atmosphere. Recent updates include a new privacy fence (2017), pool liner/skimmer/returns (2019), pool cover (2023), and spa bathroom (2024). Outdoor gas hook-up is ready for a BBQ or fire feature. Inclusions: Fridge, Stove, Dishwasher, Washer, Dryer, All Window Coverings, All Pool Equipment. (id:60297)
Royal LePage Triland Realty
1203 - 500 Talbot Street
London East, Ontario
Now Available for Lease - $2,100/month + Utilities. Welcome to Unit 1203 at 500 Talbot Street - a bright and spacious 2-bedroom, 2-bathroom condo in the heart of downtown London. With 1,193 sq. ft. of well-designed living space, this unit combines modern comfort with unbeatable urban convenience. The open-concept layout features a generous living and dining area, a functional eat-in kitchen, and a private balcony with city views perfect for relaxing or entertaining. The large primary bedroom includes a walk-in closet and a 3-piece ensuite, while the second bedroom and full guest bathroom offer space and flexibility for families, roommates, or a home office. Additional perks include in-suite laundry, secure underground parking, and a storage locker. Built with solid construction and thick walls, the unit offers a quiet retreat from the vibrant city below. Residents enjoy access to fantastic amenities such as a newly renovated lobby, fitness center and convenient elevator service. Step outside and explore everything downtown London has to offers restaurants, cafes, shops, and entertainment are all just steps away. You're within walking distance of Victoria Park, Harris Park, the Grand Theatre, Covent Garden Market, and Canada Life Place. Live where it all happens. Schedule your viewing today and make downtown London your new home available now for $2,100 a month plus utilities. (id:60297)
Streetcity Realty Inc.
Pt Lt 24 Concession 5
Lambton Shores, Ontario
Located just outside Arkona, this 47-acre parcel offers a balanced mix of productive land and natural setting. The farm includes 34 systematically tiled workable acres, ideal for expanding your land base or generating rental income. The remaining approximately 13 acres of mixed hardwood and softwood bush provide privacy, habitat, and a quiet backdrop for anyone considering a rural build.Set back from the road with gently rolling terrain, the property offers several suitable building locations, each with scenic views and a sense of seclusion. Whether you're looking for farmland, a potential building site, or both, this property is worth a closer look.Be sure to view the property video, and feel free to reach out with questions or to arrange a showing. (id:60297)
RE/MAX Centre City Realty Inc.
Pt Lt 24 Concession 5
Lambton Shores, Ontario
Located just outside Arkona, this 47-acre parcel offers a balanced mix of productive land and natural setting. The farm includes 34 systematically tiled workable acres, ideal for expanding your land base or generating rental income. The remaining approximately 13 acres of mixed hardwood and softwood bush provide privacy, habitat, and a quiet backdrop for anyone considering a rural build.Set back from the road with gently rolling terrain, the property offers several suitable building locations, each with scenic views and a sense of seclusion. Whether you're looking for farmland, a potential building site, or both, this property is worth a closer look.Be sure to view the property video, and feel free to reach out with questions or to arrange a showing. (id:60297)
RE/MAX Centre City Realty Inc.
108 - 275 Callaway Road
London North, Ontario
Updates galore in this magnificent professionally updated condo unit in the Sunningdale and Richmond area of North London. This 4 bedroom, 3.5 bathroom 2068 sq. ft. home with a finished basement is in a prime location in a private and quiet complex located close to every amenity you want and need. Visitor parking steps away. Vinyl plank flooring installed on all levels. Enjoy the gas fireplace in the Great Room in the open concept main floor. Maxxmar custom wood window shutters. 3 bedrooms on the 2nd floor including a wonderful Master suite with a balcony, sitting area, office space, walk-in closet with custom closet organizer and 4 piece ensuite. Bonus room in the loft (3rd level) acts as a 2nd master bedroom or in-law suite with a 4 piece ensuite bathroom and ceiling fan. Fully finished lower level offers Family Room for movie watching, bedroom, storage or office space, laundry room as well as rough-in for a bath. Upgrades include granite counters in the kitchen and powder room, garburator, kitchen faucet, built-in microwave, monitored alarm system, installed an On-demand water heater, new Smart Air furnace with hepa filter, UV light bulb, humidifier in 2020 & smart thermostat. Custom closet organizer in 4 bedrooms, 1/3" thick sound insulated garage door, smart garage door opener & keypad. Driveway extended for 2 cars. Fiber cable internet available. Lovely deck off of the kitchen dinette with sliding doors for great entertaining of family and friends. Low condo fee of $334/month covers everything to be repaired or replaced outside, with grass cutting and snow removal. Designated schools are highly-rated: Old North PS and London Central SS (#1 rated in London). This home is move-in ready. Nothing left to do but enjoy! (id:60297)
Royal LePage Triland Realty
5 - 1059 Whetherfield Street
London North, Ontario
Nice and clean Townhome with garage located in quite community of North London, Close to uwo and all amenities. 3 Spacious bedrooms 2.5 bathrooms and fully finished basement. Patio at back. (id:60297)
Sutton Group Preferred Realty Inc.
8 - 177 Chestnut Street
Lucan Biddulph, Ontario
Welcome to Legacy Lane - Unit Eight in Lucan, Ontario!This brand-new 3 bedroom, 4 bathroom semi-detached home with a finished basement is a rare opportunity in the Lucan market. Offering a full single-car garage, ample driveway parking, and a large backyard, this home blends function, comfort, and convenience in one package.Inside, you'll find thoughtful design with bright open living spaces, three spacious bedrooms, and four well-appointed bathrooms. The fully finished basement adds versatile living space - perfect for a family room, home office, or guest suite.The location is PRIME - just steps to the Lucan Community Centre featuring the YMCA, hockey arena, town pool, and soccer fields. You're also within seeable distance to Lucans charming original downtown, while only minutes from the rapidly expanding developments on the west side of town. Nothing else like this is currently available in Lucan - seize the opportunity to make Legacy Lane your new home! (id:60297)
Prime Real Estate Brokerage
THINKING OF SELLING or BUYING?
We Get You Moving!
Contact Us

About Steve & Julia
With over 40 years of combined experience, we are dedicated to helping you find your dream home with personalized service and expertise.
© 2025 Wiggett Properties. All Rights Reserved. | Made with ❤️ by Jet Branding
