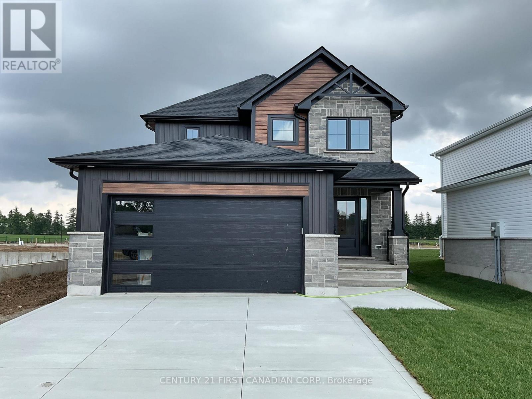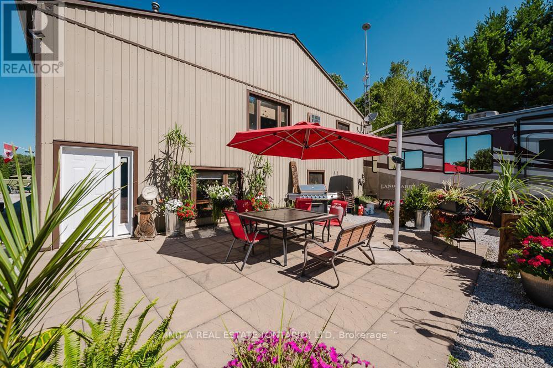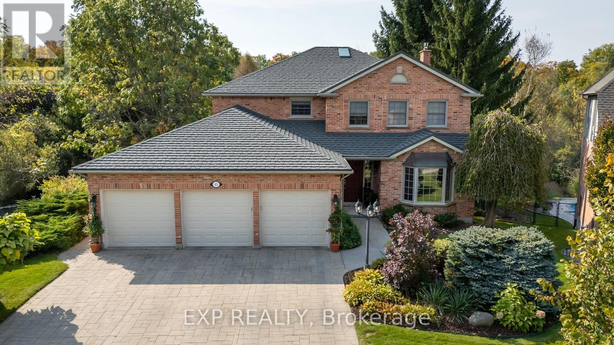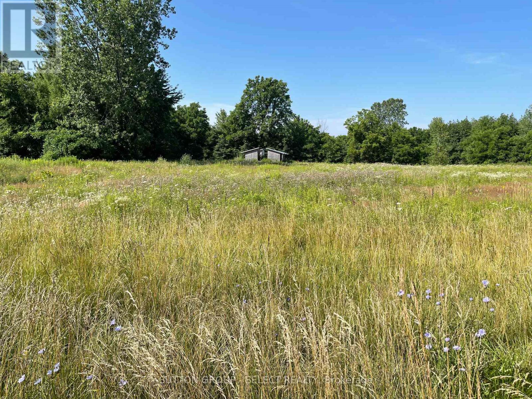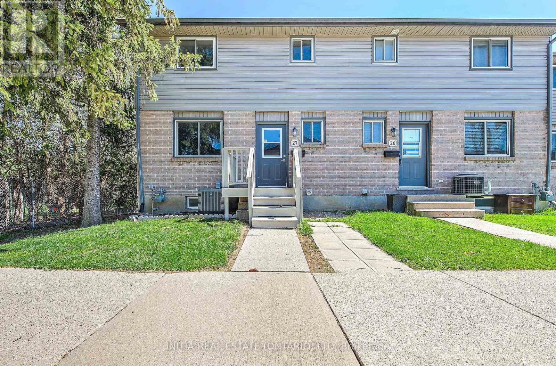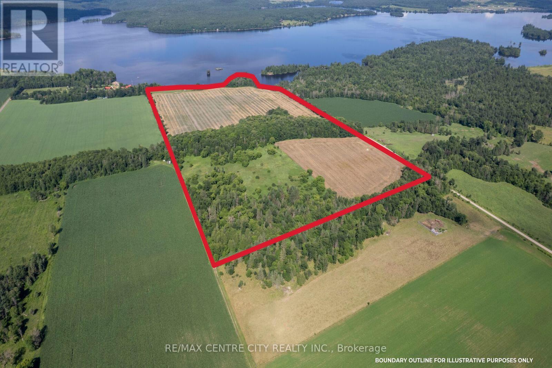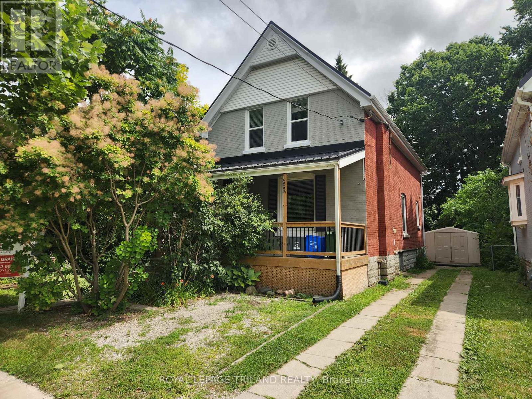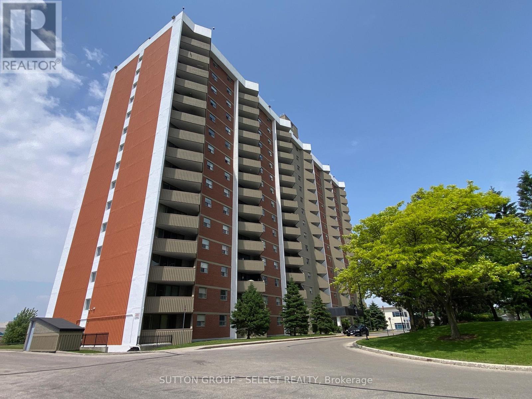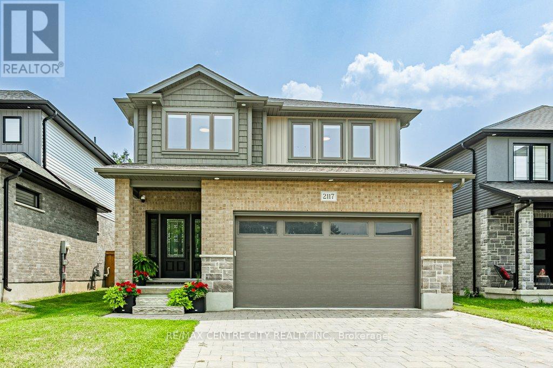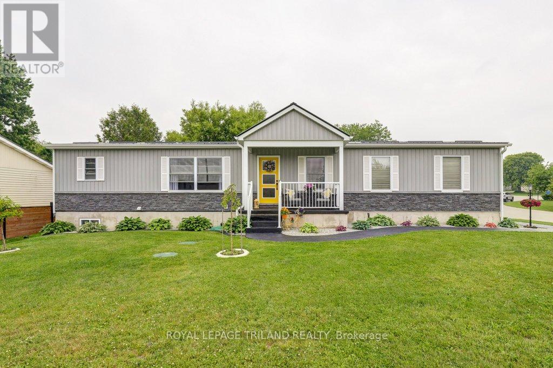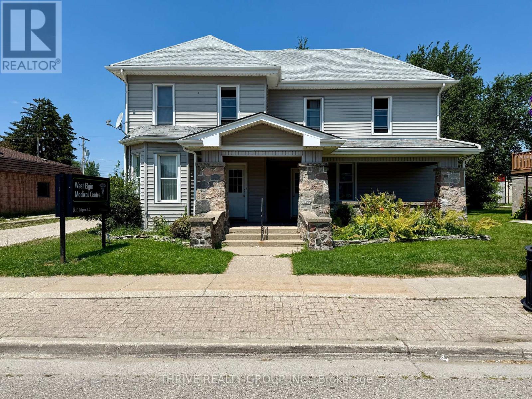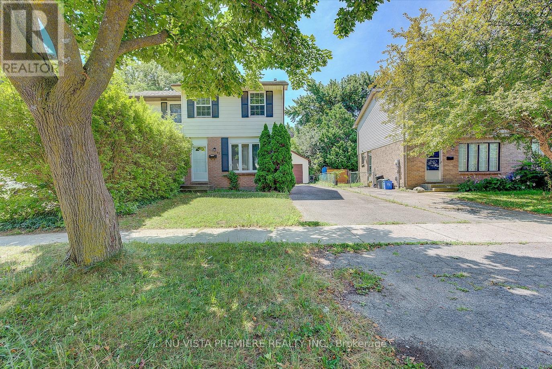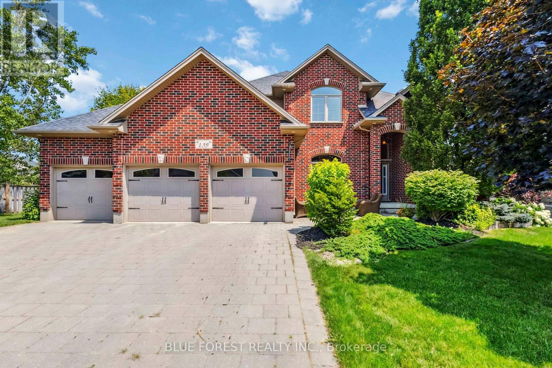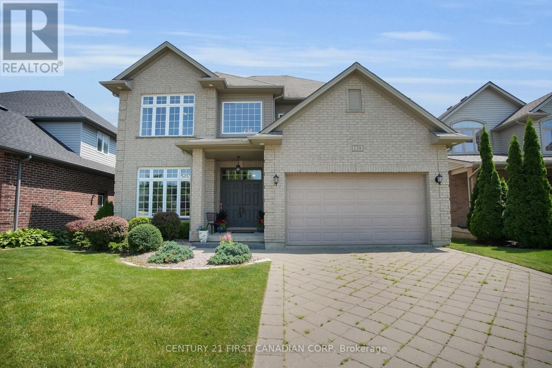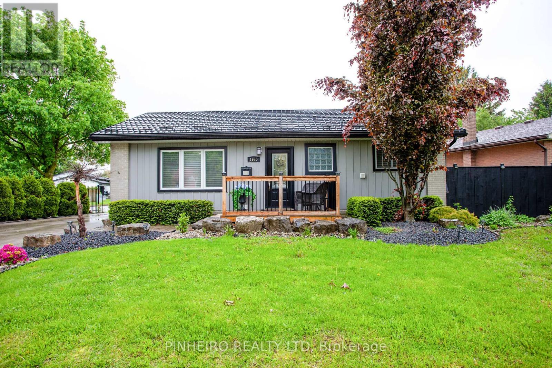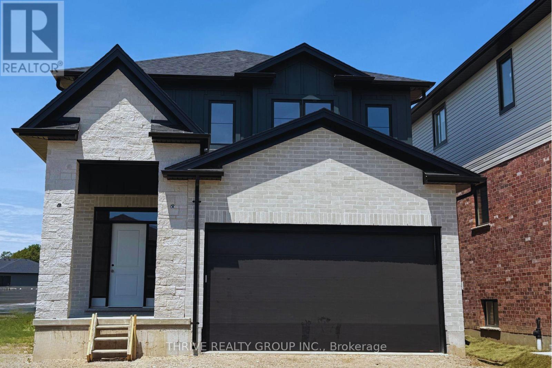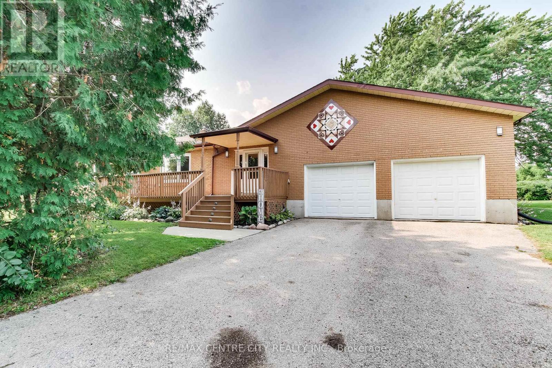Listings
19 Blairmont Terrace
St. Thomas, Ontario
A great opportunity to own a spacious bungalow in a desirable neighbourhood in south St. Thomas. Featuring approximately 2,200 square feet of finished living space, 2+2 bedrooms, 3 full bathrooms, a very inviting foyer, open concept main floor with hardwood flooring, a vaulted ceiling in the living room, good size master bedroom with a 3 piece ensuite with a walk-in closet, and main floor laundry. Finished basement offering a rec-room with an egress window, 2 large bedrooms, 4 piece bathroom, and adequate storage space. Outside you will find a double wide concrete driveway with parking for 4 cars, a covered front porch, fully fenced backyard offering a large deck, patio, and storage shed. Located in the Mitchell Hepburn School district close to schools and parks. (id:60297)
RE/MAX Centre City Realty Inc.
9660 Dalton Street
Lambton Shores, Ontario
Nestled away in the beautiful Dalton subdivision, which boarders the expansive Pinery Provincial Park, you will find 9660 Dalton, a meticulously kept 3+1 berdroom, 2 bath bungalow with 2306 sqft living space. From the moment you arrive, pulling up the double wide concrete driveway, you'll be impressed by the homes exceptional curb appeal, featuring a vibrant perennial garden and charming covered front porch, perfect for a relaxing morning coffee. This turn-key property offers comfortable, single-floor living with a bright functional layout, ideal for families, retirees, or anyone seeking a peaceful lifestyle. The spacious living room area is warm and inviting with vaulted ceilings, hardwood flooring and recently installed gas fireplace. The well appointed kitchen with pine cabinetry provides everything you need to entertain with ease. Just off the dining area you will find sliding patio doors where you can step outside to your private backyard oasis, with a fully fenced yard, gazebo with gas BBQ and plenty of seating on the large deck, perfect for summer gatherings or quiet evenings under the stars. The large backyard offers plenty of space for kids, pets or gardening enthusiasts, along with a garden shed and separate tool shed, which could easily be transformed into a backyard bunkie. The well laid out basement offers more living space with your cozy family room and separate recreational games room, where family and friends can enjoy hours of entertainment. Just minutes to the sandy shores and beaches along Lake Huron, golf courses and so much more, this move in ready bungalow has it all. Don't miss your chance to own this slice of paradise! (id:60297)
Royal LePage Triland Realty
524 Simcoe Street
London East, Ontario
Incredible opportunity in the heart of London! Welcome to 524 Simcoe Street a spacious detached home currently used as a single-family residence, but formerly configured as a duplex (main level 3 bed, 1 bath + upper level 1 bed, 1 bath unit). Offering over 1,800 sq ft of potential, this home features 5 bedrooms, 2 full bathrooms, and a second living room upstairs, making it ideal for multi-generational living or a creative conversion back to income-generating use. The layout provides flexibility for those looking to live in one unit and rent out the other, or for a large family wanting ample space. The upper level still has plumbing and electrical hookups in place where the former kitchen once was, offering an easy path to reinstating the second unit. The fenced backyard is perfect for kids or pets, and the generous parking area easily accommodates multiple vehicles. Located just minutes from downtown, public transit, schools, and amenities convenience is at your doorstep. The home needs some TLC, but for the right buyer investor, renovator, or first-time buyer with vision this is an excellent chance to build equity in a growing neighborhood. Whether you restore its duplex functionality or continue as a spacious single-family home, the options here are endless. (id:60297)
The Realty Firm Inc.
235 Sherwood Avenue
London East, Ontario
Stylish. Historic. Absolutely Unmissable. Welcome to Your Dream Home in London's Iconic Old North! Tucked away on a quiet cul-de-sac in one of London's most beloved neighbourhoods, this stunning solid brick beauty blends century home charm with modern luxury in all the right ways. Thoughtfully updated from top to bottom, its the perfect fit for families, professionals, or savvy investors. Step inside and fall in love with the sun-filled living room featuring gleaming hardwood floors, a show-stopping custom fireplace surround (2021), and warm, inviting vibes throughout. The heart of the home, your kitchen, is dressed to impress with quartz countertops, a breakfast bar, brand new backsplash and hardware, and a gorgeous new high-end hoodless oven with sleek venting. The formal dining room opens to a private, maintenance-free backyard with new stamped concrete (2024) ready for BBQs, cozy nights under the stars, and easy private outdoor living. Upstairs, the oversized primary suite offers a walk-in closet, while two more generous bedrooms (plus potential for a 4th) and a modern 4-piece bath complete the level. Downstairs, the fully finished basement delivers space to spread out with a rec room, office or den, tons of storage, and major upgrades: spray foam insulation, professional water proofing, and a sump pump (2021). Bonus features include a 35 year metal roof (2021),updated soffits/fascia/eaves, newer furnace (2021), basement windows (2022), natural gas BBQ hookup, detached garage with hydro, and parking for up to 5 vehicles. Walk to St. Josephs Hospital, Western University, downtown, and top-rated Old North PS (just 6 minutes away). Homes like this don't come around often, this is your chance to live in one of the most walkable, welcoming, and iconic neighbourhoods in the city. (id:60297)
Century 21 First Canadian Corp
28 Woodward Avenue
Lambton Shores, Ontario
The Cottage You've Been Waiting For - Steps from the Beach, Styled to Stand Out at first glance, you might not expect much. But step inside 28 Woodward Ave, and you'll instantly feel it this is the one.Tucked just off Grand Bends legendary main strip, this property hides its best features in plain sight. Inside, its bright, beautifully styled, and thoughtfully laid out to feel like a true escape. Out back? A rare backyard sanctuary, offering unexpected privacy just moments from the beach, dining, and everything that makes this town a summer hotspot. In a market full of homes that look great in photos but disappoint in person, this one does the opposite. It surprises you in the best possible way. Whether you're after a weekend getaway, a low-maintenance rental, or a property with long-term upside, 28 Woodward delivers the lifestyle most buyers are chasing without the inflated price tag or renovation fatigue. Why it stands out: Professionally styled interior that is warm and welcoming. Private backyard oasis - rare this close to the beach. Walk-to-everything: restaurants, concerts, coffee, and shoreline. Freehold ownership with no condo fees or shared walls. Ideal for personal use, seasonal income, or long-term hold. This isn't just another listing its the smart, soulful choice in a beach town where most buyers have to settle. (id:60297)
Prime Real Estate Brokerage
656 Ketter Way
Plympton-Wyoming, Ontario
UNDER CONSTRUCTION / BUILDER INCENTIVE - Introducing "The Marshall" built by Colden Homes located in the charming town of Plympton-Wyoming. Ideally located near the 402 & a short drive to Sarnia & Strathroy, enjoy peaceful suburban living with easy access to nearby conveniences. This home features 1,706 square feet of open-concept living space. With a functional design and modern farmhouse aesthetics, this property offers a perfect blend of contemporary comfort and timeless charm. Large windows throughout the home flood the interior with natural light, creating a bright and welcoming atmosphere. The main floor features a spacious great room, seamlessly connected to the dinette and the kitchen, along with a 2-piece powder room and a convenient laundry room. The kitchen offers a custom design with bright two-toned cabinets, a large island, and quartz countertops. Contemporary fixtures add a modern touch, while a window over the sink allows natural light to flood the space, making it perfect for both everyday use and entertaining. Upstairs, the second floor offers three well-proportioned bedrooms. The primary suite is designed to be your private sanctuary, complete with a 4-piece ensuite and a walk-in closet. The other two bedrooms share a 4-piece full bathroom, ensuring comfort and convenience for the entire family. Please note: Photos are from a previously built model and are for illustration purposes only - Some finishes & upgrades shown may not be included in standard specs. Taxes & Assessed Value yet to be determined. BUILDER INCENTIVE until October 31, 2025. Current price listed includes $20,000 off and an appliance package. (id:60297)
Century 21 First Canadian Corp.
9450 Longwoods Road
Chatham-Kent, Ontario
This is probably one of the most unique residence you will find. It consists of a large multiuse building sitting right on the edge of Chatham. The lot is over 5 acres and it is great example of your home being a vacation destination as well as your home. The lot extends right from highway 2 right back to the Thames River. The back half of the lot is a fantastic retreat with the river, a fire pit, a variety of shade trees, a walking path and some manicured green space. The main building is broken into 3 parts. The back third of the building is a two story residence with in floor heating and ductless wall unit air conditioning. It is a cozy comfortable space that has been home for the current owners for over 20 years. The middle third of the building is currently a retail space for a RV equipment and supply business. The front third of the building is a large work shop where the owner services trailers and RV's. This property would be ideal for a like minded business or any type of mechanic, construction company or anyone else that would value a five acre lot with a large shed and residential unit. It could potentially be developed further to increase the value of the property with additional accessory buildings added or severed and sold. The wall between the retail space and the shop is a dividing wall and could easily be removed if the buyer wants a bigger open shop area. Alternative leave it as is and rent out one of the shops. This property is worth a look, you may actually love it as much as the current owners and their realtor. (id:60297)
Initia Real Estate (Ontario) Ltd
697 Barker Street
Strathroy-Caradoc, Ontario
A spectacular Bungalow in the sought-after South Creek subdivision of Mount Brydges. This immaculate home offers modern elegance and exceptional comfort with 3+2 bedrooms, 3 full bathrooms, and an attached two-car garage. The open-concept main floor boasts a stunning kitchen with quartz countertops, an oversized pantry, stainless steel appliances, including a gas stove. The spacious dining room flows seamlessly into the inviting living room with a tray ceiling, gas fireplace, and walkout to a screened-in sunroom. The primary suite features a walk-in closet and a luxurious four-piece ensuite with a tiled shower. Two additional generous bedrooms, a four-piece main bath, and a large laundry room with garage access complete the main level. The fully finished basement was completed in 2019 and expands the living space with a sprawling rec room including a wet bar, sitting area with an electric fireplace, and two additional bedrooms. Outside, enjoy a beautifully landscaped, fully fenced backyard with a concrete patio, lawn sprinkler system, and a 10x10 garden shed. With 9-foot ceilings and hardwood flooring on the main floor, and 200-amp service, this home offers the perfect blend of style, space, and functionality. Mount Brydges offers many local amenities, including the arena, community centre, walking trails, playgrounds and is zoned for great schools. Easy access to the 402 highway and is a short 10 minute drive to Strathroy and 20 minutes to London. (id:60297)
Century 21 First Canadian Corp
22 Glenridge Crescent
London North, Ontario
Nestled in a peaceful neighbourhood, this exquisite home blends comfort, privacy, and luxury. Designed for relaxation and entertaining, it boasts high-end finishes and thoughtful upgrades throughout. As you approach, you are greeted by the professionally landscaped grounds featuring Bluejay outside irrigation, complemented by landscape lighting that enhances the home's curb appeal. The exposed aggregate driveway and walkway lead you to the fully fenced private backyard, creating a secluded oasis with a natural gas hookup, perfect for alfresco dining. Inside, 3/4-inch oak flooring adds warmth to the inviting ambiance. The main level includes a family room with a newer gas fireplace, a gourmet kitchen with a gas stove, built-in microwave, elegant backsplash, and ample counter space, as well as a vaulted ceiling above the eating area. The large dining room with crown molding sets the stage for memorable gatherings, and the quiet office provides a peaceful retreat. The main floor also features a 2-piece bath and laundry mudroom with direct access to the 2-car garage. The professionally finished lower level is designed for relaxation and entertainment, with a dry bar, 3-piece bath and a soothing infrared sauna for a peaceful, rejuvenating escape. Upstairs, four spacious bedrooms with hardwood flooring and abundant natural light await, including a master suite with a walk-in closet, additional closet, and a luxurious 3-piece ensuite with stunning vaulted ceilings. This home is steps away from Medway Valley Heritage Forest and hiking trails, offering nature lovers easy access to green space. With a fully fenced backyard and a layout perfect for both privacy and entertaining, this home is a true sanctuary. Our home shows beautifully 10 Plus Pride of Ownership very evident here!! (id:60297)
Exp Realty
1 - 990 Deveron Crescent
London South, Ontario
Experience modern elegance in this brand-new Pinewood model home for lease! Featuring 3 spacious bedrooms and 2 full bathrooms, this beautifully designed home offers an open-concept layout with soaring ceilings, a sleek kitchen with stainless steel appliances, quartz countertops, and a bright living space perfect for entertaining. The primary suite provides a serene retreat with a private en-suite. Enjoy outdoor living on the inviting front porch and manicured yard. This move-in-ready home blends comfort with contemporary finishes the ideal rental opportunity! Book your showing today. (id:60297)
Shrine Realty Brokerage Ltd.
37 - 990 Deveron Crescent
London South, Ontario
A recently constructed stacked townhouse is now available for rent, featuring three bedrooms and three bathrooms. The main level boasts an open concept kitchen that seamlessly connects to both the living room and family room, creating a spacious and integrated living area. Downstairs, the primary bedroom offers a walk-in closet and an en-suite bathroom, alongside 2 additional bedrooms, a full bathroom, and a laundry area. Outdoor living is enhanced by a lovely deck attached at the rear. This unit also includes one designated parking spot and is ready for immediate occupancy, making it a perfect option for those in search of a contemporary home. ***Brand new appliances and blinds are installed*** Photos are from when the current tenants moved in but they have kept the house in pristine condition. (id:60297)
Century 21 First Canadian Corp
32 Lakeview Circle
St. Thomas, Ontario
This beautiful raised ranch is located on a desirable street backing onto the Dalewood ravine. Entering the home you will find a spacious foyer with access to the attached garage, backyard and stairs to the upper and lower levels. The main floor consists of a thoughtful layout starting with a large living room that leads to the kitchen dining room area that has ample space for all your needs. The rear of the main floor has a prefect sized primary bedroom with access to the main bathroom and 2 guest rooms. The lower level is host to a family room that has loads of natural light and a brick fire place as the focal point, a second full bathroom, the 4th bedroom and a den that has potential to be a 5th bedroom that leads to the laundry/utility room with storage space. The exterior offers parking for 5 on the concrete laneway, oversized attached garage with access to the backyard patio and a good size yard backing onto the ravine. (id:60297)
RE/MAX Centre City Realty Inc.
43 Glenridge Crescent
London North, Ontario
Welcome to this exceptional property nestled on a pie-shaped ravine lot, backing directly onto a protected conservation area offering the ultimate in privacy, serenity, and space. Situated on approximately 1/3 of an acre, the grounds are professionally landscaped with irrigation, accent lighting, a gazebo, and a stamped concrete driveway creating a picturesque outdoor living experience. The fenced yard is perfect for families, pets, and entertaining while still offering stunning, unobstructed views of nature all year round. Inside, this meticulously maintained home features over 3,100 sq ft above grade, plus a fully finished walk-out lower level, providing more than 4,300 sq ft of total living space. The layout is both functional and elegant, with hardwood flooring, crown moulding, and two natural gas fireplaces. The main floor includes a private home office, a formal dining room, main floor laundry, and a spacious open-concept living area that suits both relaxed evenings and lively gatherings. Upstairs, the primary suite is a true retreat, complete with hardwood floors, a walk-in closet, and a spa-like 5-piece ensuite with heated floors. On the lower level, you'll find a workshop, a generous rec room with built-in bar fridge, and a mounted 60 TV (included) ideal for in-laws, teens, or entertaining. A second 50 TV is mounted on the main floor in the cozy family room, perfect for everyday relaxation. Major updates have all been done for you: a metal roof (2022) with a transferable 50-year warranty, a new furnace (2023), and updated windows and garage doors (2016). The oversized 3-car garage provides ample space for vehicles, tools, and toys. This is a rare opportunity to own a beautifully upgraded, move-in-ready home in one of the most peaceful and sought-after settings in the area perfect for families, professionals, or anyone looking to blend luxury with nature. (id:60297)
Exp Realty
75331 Maxobel Road
Bluewater, Ontario
Stunning and exquisite ONE OF A KIND HOME' right out of House and Home Magazine with meticulous attention to detail and the highest of finishes. Constructed entirely of concrete forms (ICF-for efficiency and strength) by the renowned and exclusive builder 'Oke Woodsmith'. This home features heated floors on the entire main and lower level. Situated on nearly 3/4 of acre and adjacent to protected green space with a SEASONAL VIEW OF THE LAKE as well as deeded lake access. Just a few minutes from the famous lakeside village of Bayfield. Over 4000 square feet of luxurious living with elevated rear sundeck and FULL WALK-OUT lower level. Chef style kitchen featuring solid walnut cabinetry, granite countertops, Dacor built-in appliances, and stunning angled islands that flow to the dining room and outdoor deck for entertaining. The main level also features a stunning abundance of expansive windows, a grand foyer, private office/den with custom cabinetry, Muskoka room retreat, huge great room with gas fireplace, primary bedroom retreat with 2 way fireplace, designer walk-in closets and sumptuous walnut and marble ensuite with jet tub and separate shower, main floor laundry, hardwood flooring (no carpet!), oversized double car garage with unique and flexible storage system included. The fully finished lower level walk out features 9 foot ceilings, relaxing theatre area with automated projector system, 2 bedrooms and 2 bathrooms, and a climate controlled wine cellar! Beautifully landscaped and partially fenced lot. Far below any replacement cost...it is truly a dream home in beautiful setting. Recent updates include: new sewer grinder in 2020, new projector, dishwasher, and fibre optics in 2021, new washing machine and water tank in 2022, new heating boiler in 2023. See listing agent for extensive list of inclusions. (id:60297)
Coldwell Banker Power Realty
180 Jane Street
West Elgin, Ontario
Ideal Location: Do you want the small-town vibe, but not too far from a city? This property offers the best of both worlds, providing a peaceful environment while maintaining convenient proximity to urban amenities. Flexible Lot Options: You can have a large single lot or choose to divide it into multiple lots to suit your specific needs. The property backs onto farmland and is well-treed, offering both privacy and a scenic setting. Development-Ready Features: The land is prepared and ready for your project to commence. If you are a developer, this is an opportunity you will find interesting. Services are available at the road, making the development process even more straightforward. (id:60297)
Sutton Group - Select Realty
82 - 114 Pauline Crescent
London South, Ontario
Renovated top to bottom and move in ready for the new owner! New kitchen cabinets with quartz countertop and backsplash, new fridge and stove, new floorings throughout all the house, new neutral paint, railing replaced with new wood railing. Pot lights on the living room with patio door to enclosed private space. Three good size bedrooms in second floor with new lights fixtures. Remodeled bathrooms. The list of upgrade goes on to doors, nobs, stair's carpet ...etc. Water is included in condo fees. Private single car driveway and lots of visitors parking. Close to White Oaks Mall, Costco, and all shopping and schools. (id:60297)
Century 21 First Canadian Corp
162 Princeton Terrace
London South, Ontario
Welcome to this exceptional custom-built residence, completed in 2024 and nestled at the end of a quiet, exclusive court in one of South London's most sought-after neighborhoods. Blending timeless elegance with modern functionality, this modern country-style home offers over 3,100 square feet above grade, set on an expansive, fully fenced lot with professional Rain Bird irrigation. Designed for todays lifestyle, this 5 bedroom, 4.5 bathroom home features a triple-car garage and a thoughtful layout ideal for both everyday living and upscale entertaining. Step into a light-filled great room with a gas fireplace flanked by custom built-ins, seamlessly open to the dinette and an impressive chefs kitchen. Here, you'll find quartz countertops, a large center island, a gas stove, and a walk-in pantry. A formal dining room complete with a butlers pantry with bar fridge creates the perfect space for dinner parties and holiday gatherings. The main floor also includes a private study, ideal for remote work, and a spacious mudroom with garage access, a two-piece powder room, and walk-in storage. Upstairs, the primary suite is a luxurious retreat featuring a walk-in closet and a spa-inspired five-piece ensuite. A second bedroom offers its own private four-piece bath, while the third and fourth bedrooms share a stylish semi-ensuite. A well-appointed laundry room and double linen closets complete the upper level. The finished lower level provides even more living space with a large rec room, games area, fifth bedroom, additional full bath, dedicated exercise room, and ample storage. Step outside to your covered 22 x 12 rear deck, perfect for summer dining and year-round relaxation. The oversized lot offers space for play and gardening. Located minutes from Optimist Park, Byron, and the shops and services of Westwood Power Centre, this extraordinary property offers privacy, space, and prestige in one of London's premier neighbourhoods. (id:60297)
Century 21 First Canadian Corp
43845 Sparta Line
Central Elgin, Ontario
Welcome to 43845 Sparta Line, a spacious and versatile brick ranch-style home nestled just west of the historic village of Sparta. Set on a serene lot surrounded by picturesque farmland, this property offers the perfect blend of privacy, functionality, and charm. The main home features a 3-bay garage, providing ample space for vehicles, storage, or a workshop. Inside, you'll find 5 generous bedrooms and 4 bathrooms, offering plenty of room for a growing family or hosting guests. The large kitchen, perfect for family gatherings, flows seamlessly into the bright and airy living room, creating an ideal space for entertaining or relaxation. A standout feature of this home is the thoughtfully designed granny flat addition. Complete with its own kitchenette, living room, bedroom, and bathroom, and equipped with separate heat controls, this space offers comfort and independence for extended family members or guests. The lower level is fully finished and includes a spacious rec room for movie nights or games, a bathroom, 2 additional bedrooms, and a large hobby room ready to accommodate your creative pursuits. Step outside to enjoy the tranquil surroundings of your large backyard, a peaceful retreat where you can unwind, host outdoor gatherings, or enjoy the quiet beauty of the countryside. A large shed to store your lawn mower and gardening tools. It is located just minutes from the charming village of Sparta and within easy reach of St. Thomas and Port Stanley. With its versatile layout, ample living space, and idyllic setting, this home is ready to welcome its next family. (id:60297)
Royal LePage Triland Realty
27 - 490 Third Street
London East, Ontario
Attention investors, first-time buyers, and families! This beautifully renovated corner unit townhouse offers incredible value and excellent rental potential, ideally located within walking distance to Fanshawe College, public transit, shopping, and all major amenities. This turnkey property has been professionally updated from top to bottom, featuring brand new flooring throughout, updated trim, baseboards, new interior doors, stylish lighting fixtures, and plush carpet on the stairs. The modern kitchen is complete with quartz countertops, a striking backsplash, and brand new stainless steel appliances. Both the main bathroom and the convenient powder room have been fully remodelled with contemporary finishes.The fully finished basement adds tremendous versatility with an additional bedroom, a 3-piece bathroom, and a newly updated rec room perfect for additional rental income or extended family living. With its prime location, extensive updates, and strong demand for rental properties in the area, this unit offers a fantastic opportunity for investors looking for cash flow or appreciation potential. Move in or rent out immediately everything is ready for you! Don't miss out on this exceptional property! (id:60297)
Initia Real Estate (Ontario) Ltd
68 Hampton Crescent
London North, Ontario
Beautifully renovated family home on an oversized, private lot with a stunning backyard pool oasis in the highly desirable Old Hazelden neighbourhood. Located on a quiet, tree-lined crescent, this home backs onto towering mature trees and St. Anthony's Park, offering exceptional privacy and a tranquil setting. Walking distance to top-ranked schools, parks, nature trails, shopping, restaurants, and all the fantastic amenities Oakridge has to offer. Over $300,000 in recent upgrades (see Documents tab for full list). In 2023, Riverside Construction completed a full professional renovation, including a stunning GCW/Casey's kitchen with quartz countertops, high-end stainless steel appliances, gas stove, custom range hood, and designer finishes throughout. The sun-filled dining and living areas feature large windows, a new fireplace with gorgeous surround-perfect for hosting family and friends. The inviting family room includes a gas fireplace and opens to the deck, as does the butlers pantry with custom storage and built-in fridge, ideal for summer entertaining. The main floor also includes updated flooring, lighting, and a stylish 2-piece powder room. Upstairs offers 4 bedrooms and 2 full bathrooms, including a spacious primary retreat with ample closet space and a luxurious 3-piece ensuite with glass shower and heated floors. The finished lower level includes a rec room with dry bar, laundry area, and great storage. Upstairs laundry rough-in remains. The fully fenced backyard features a heated saltwater concrete pool, new custom deck (2024), and a grass area ideal for kids and outdoor activities. Additional recent updates include: furnace (2023), pool filter & pump (2023), irrigation system (2023), rear deck & glass railings (2024), hardwood floors (2023), gas line for BBQ and much more. This move-in-ready home is the perfect forever home for your family. (id:60297)
Coldwell Banker Power Realty
Pt Lts 38 & 39 Conc 1 Road
Whitewater Region, Ontario
With over 2200' frontage on the Ottawa river, 54 cultivated acres and over 10 acres of hardwood bush this 92.75 acre parcel has many potential uses. Located just 12 minutes from Highway 17 and 15 min from the town of Cobden, this property offers great access. The cultivated acres are made up of a productive St Rosalie & Renfrew Clay, and are currently rented to a local farmer. The bush has a nice variety of hardwood trees which are set along a ridge. The river frontage has several nice spots to build a house, cottage or seasonal accommodation. Properties like this don't come to the market often, come see it for yourself! (id:60297)
RE/MAX Centre City Realty Inc.
659 Piccadilly Street
London East, Ontario
Great investment opportunity to purchase a fantastic legal duplex. 2 story with 2- 2 bedroom units that have been beautifully updated and a recent steel roof. Both units have a great layout and are VERY easy to rent. Shared laundry in the basement and lots of storage for the tenants too. Close proximity to downtown but also not far from Fanshawe college and UWO. Main floor tenant currently paying $1950 inclusive. Upper unit currently vacant as of April 15,2025 and would generate approx the same rent. Good parking on site. This would be great to add to your investment portfolio, or would be great for an owner occupied and the extra income to help pay the bills. (id:60297)
Royal LePage Triland Realty
941 Cherryhaven Drive
London South, Ontario
Welcome home to this beautiful 2-Storey Family Home in Highly Sought-After Byron Located in the top-rated Byron Somerset Public School district. This stunning 4-bedroom home is perfect for families! Nestled directly across from a park with a playground, its ideal for kids and dog owners alike. Key Features: Spacious layout and high ceilings throughout. Finished Basement -Professionally designed with a bar, rec room w/ gas fireplace, bathroom, and 2 cold storage areas. Main Floor Charm - Sunken living room with a cozy gas fireplace, formal dining room, and a bright eat-in kitchen with walk-out to a fully fenced backyard. Upper Level Comfort -4 generously sized bedrooms, including a primary suite with a walk-in closet and ensuite, plus a large 5-piece guest bathroom. Nice little desk or study nook upstairs as well. Prime Location: Walking distance to Byron's best amenities No Frills, Dolcetto, restaurants & more! Surrounded by multi-million-dollar homes in a prestigious neighborhood. Top school catchments: Byron Somerset PS, STA, St. George, & Saunders. A rare opportunity to own in one of Byron's most coveted areas, don't miss out! (id:60297)
Century 21 First Canadian Corp
406 - 1103 Jalna Boulevard
London South, Ontario
1 bedroom unit on the 4th floor facing west with one underground parking space. Nice westerly views from the big private covered balcony. Condo fee is $580/mth which includes heat, hydro & water. Underground parking garage has a free car wash area too. Meticulously maintained condo complex with newer windows, patio doors & exterior concrete refurbishment. Steps to White Oaks Mall, Walmart, schools, playgrounds, tennis & basketball courts, skateboard park, South London Community Centre and indoor pool, library & South London urgent care clinic. On major bus routes and minutes from HWY 401 & Victoria Hospital. Property tax is $944/yr. ***Buyer must assume the tenant (once a buyer takes possession of the property you're free to serve notice for vacant possession). Tenant moved in March 2015 and is currently renting on a month-to-month basis at $1200/mth. No pictures available. Viewing by appointment only. (id:60297)
Sutton Group - Select Realty
657 Winners Circle
St. Clair, Ontario
FANTASTIC RAISED RANCH FAMILY HOME WITH GREAT CURB APPEAL NICELY LANDSCAPED ON A ONE OF A KIND LARGE DEEP TREED LOT, BACKING ON TO WOODED AREA, PARTIALLY FENCED WITH PLENTY OF ROOM TO ROAM. 18 X 10 MODERN SHED FOR ADDITIONAL STORAGE. 2 CAR GARAGE WITH GAS HEATER, AND EXTRA GARAGE DOOR TO THE BACKYARD FOR EASY ACCESS TO THE EXTENDED CONCRETE PATIO FOR OUTDOOR GAMES AND SUMMER FUN. INVITING FOYER ENTRY, TASTEFULLY DECORATED MAIN FLOOR OPEN CONCEPT KITCHEN, LIVING AND DINING AREA WITH GRANITE COUNTER AND ISLAND GREAT FOR ENTERTAINING FAMILY. MODERN FLOORING AND LIGHTING THROUGHOUT THE HOME. 3 BEDROOMS WITH 4PC BATH ON MAIN FLOOR, LOTS OF COUNTER SPACE AND CLOSET STORAGE. LOWER LEVEL SPACIOUS REC ROOM WITH WITH 50 ELECTRIC FIREPLACE SURROUNDED BY LEDGER STONE , PLUS ADDITIONAL ROOM THAT COULD BE A BEDROOM /OFFICE OR GAMES ROOM, JUST NEEDS TRIM AND FLOORING. LOWER LEVEL BATH AND, LAUNDRY AREA WITH ADDITIONAL STORAGE SPACE. (id:60297)
Streetcity Realty Inc.
708 - 1180 Commissioners Road W
London South, Ontario
Welcome to 1180 Commissioners Rd. W., Unit 708 a beautifully updated 2-bedroom, 2-bath condo in one of Londons most desirable and well-maintained buildings! This move-in-ready unit features fresh luxury vinyl plank flooring, a freshly painted interior, an updated kitchen with new countertops, stylish light fixtures, and all appliances included. Enjoy breathtaking views year-round from your East-facing 40 foot balcony overlooking the stunning scenery of Springbank Park. The spacious primary bedroom offers direct balcony access and includes a renovated 3-piece ensuite with a walk-in tiled shower, new vanity, and toilet. Additional highlights include in-suite laundry, a large storage closet, and two owned underground tandem parking spots (Space #89).The building is impeccably cared for and offers fantastic amenities including a heated indoor pool, sauna, recreational area, community patio with BBQ, and controlled entry with an on-site superintendent (Monday to Friday, 9-5).Unbeatable location! Just steps from grocery stores, restaurants, medical offices, pet stores, churches, schools, and public transit right at your door. Immediate possession available, book your private showing today and experience easy condo living at its best! (id:60297)
The Realty Firm Inc.
(Upper) - 3857 Auckland Avenue
London South, Ontario
Experience contemporary living in this beautifully designed lease offering, featuring the main and second floors only of a vacant, move-in-ready home in one of Londons most desirable neighbourhoods. Boasting a striking stone and stucco exterior, this stylish residence offers 4 generously sized bedrooms, 2.5 bathrooms, and a convenient separate entrance from the garage. Inside, enjoy an open-concept layout enhanced by quartz countertops, engineered hardwood on the main floor, and laminate flooring upstairsproviding both elegance and easy maintenance. Located just minutes from Highways 401/402 and major shopping centres, the home includes one driveway parking space and one garage space, blending modern comfort with everyday convenience. Schedule your showing todaythis exceptional lease opportunity wont last! (id:60297)
Real Broker Ontario Ltd
2117 Linkway Boulevard
London South, Ontario
BACKING ON TO TREES! Welcome to 2117 Linkway Boulevard; situated in the heart of Riverbend and across the street from the popular West 5 community. This impeccable 2 storey, 4 bedroom, 3.5 bathroom home with finished basement shows beautifully. The main floor features a gas fireplace and wide plank engineered hardwood throughout, allowing seamless transitions across spaces to the open living, dining and kitchen area. Patio doors from the kitchen lead to your private deck with hot tub while backing on to trees for privacy. The house is filled with natural light, slick fixtures and fittings and benefits from a finished lower level complete with a second fireplace, 4th bathroom, recreation room and lots of storage space. The second floor boasts 4 large carpeted bedrooms with the primary bedroom offering a custom built walk in closet and oversized ensuite with glass shower and stand alone bath. Laundry is situated on the second level for added convenience. Ethernet is wired to every room throughout the home for fast and reliable connectivity to the internet. Enjoy living a few steps to parks, green spaces, trails, great dining (West Social, Gnosh, Bili Rubin's), schools (West London PS), Walk in clinic, Veterinary clinic, main routes out of town and to Highway 402 and Highway 401 and so much more. (id:60297)
RE/MAX Centre City Realty Inc.
44155 Elm Line
St. Thomas, Ontario
Discover the perfect blend of modern living and country charm in this stunning custom-built 4-bedroom, 3-bathroom bungalow. Set on a spacious, private lot, this home offers exceptional indoor and outdoor living with thoughtful design and high-end finishes throughout. Step inside and be greeted by an inviting layout that encompasses a gourmet kitchen featuring a large island, quartz countertops, and ample cabinetry ideal for entertaining or everyday family meals. The main floor includes a generously sized primary bedroom with walk-in closet and ensuite, laundry, second bedroom and guest bathrooms, all designed for comfort and style. The finished basement adds valuable living space, perfect for a home theater, gym, or guest suite. Car enthusiasts and hobbyists will appreciate the oversized garage/workshop with an 11 foot ceiling and 200 amp service providing a generous space for projects and storage. Outside, enjoy the serenity of your private yard, professionally landscaped and highlighted by a decorative stone patio with a large pergola perfect for relaxing, dining, or hosting guests. A cement driveway adds to the curb appeal and practicality of this beautiful property. Whether you're looking for a family retreat or a peaceful escape from city life, this home is a rare find that offers both luxury and lifestyle in a serene country setting. (id:60297)
Royal LePage Triland Realty
10441 Pinetree Drive
Lambton Shores, Ontario
Private setting on 1.3 acres in Huron Woods just steps to the sandy beaches of Lake Huron in Grand Bend. Drive up the winding gravel drive to this spectacular private setting wi 3800 sqft of living space with 4 beds, 3 1/2 baths and fully finished basement with double car garage. Surrounded by mature trees the home is nicely landscaped with flag stone walkways, armor stoned lined driveway, stone front steps to a trellis covered front patio, perennial gardens, sprinkler system, wood siding with stone feature wall and outdoor shower. The back yard is the perfect spot for entertaining with 1000 sqft of patio space. Relax in the covered gazebo as you hear the waves of Lake Huron in the background. Inside the home you have a large open concept main floor with vaulted ceilings flowing with lots of natural light and engineered hardwood flooring throughout. Updated kitchen with granite countertops and diamond shaped tile backsplash with a large picture window overlooking nature from the sink. Eating area off the kitchen with patio doors to the back yard deck. The living room has a wall of windows overlooking the back yard, skylight and a two-story stone wood fireplace feature. The primary bedroom suite with shiplap feature wall includes a 11x7 walk in closet with built in closet system and gorgeous ensuite bathroom featuring a tile shower, soaker tub and double vanity. Main floor den with French doors overlooking the front yard is a great spot to work from home. Main floor includes a guest bedroom and full bathroom. Upstairs features two large bedrooms and a full bathroom for the kids. Fully finished lower level is a large family room with gas fireplace; lots of room for the pool table, media room, games room or craft area. A large laundry room with powder room and an unfinished storage area finish off the home. Huron Woods association has tennis courts, clubhouse, playground and canoe storage along the Old Ausable Channel. (id:60297)
RE/MAX Bluewater Realty Inc.
Main - 171 Main Street
West Elgin, Ontario
Prime commercial office space available at 171 Main Street, West Lorne. Currently configured as a medical office, this versatile main floor unit offers approximately 1,500 sq. ft. with front and rear entrances, on-site rear parking, and additional street parking. Ideal for a variety of professional or service-based uses. Located in the heart of downtown West Lorne with affordable lease rates - perfect for growing your business in a high-visibility location. (id:60297)
Thrive Realty Group Inc.
22663 Johnston Line
West Elgin, Ontario
A rare and exceptional opportunity to own a fully developed 100-acre campground and retreat, set amidst rolling hills, lush forest, ravines, streams, and serene ponds, including a private lake. This expansive and picturesque property features 3 main residences, Log House (2200sq. ft, ), Valhalla log home ( 3000 sq ft )' Double wide modular home (1850 sq ft) and 2 secondary residences, Single wide modular home (938 sq ft ), and a Cabin (770 sq ft) providing ample accommodations for owners, staff, or guests. The site also includes a commercial-grade main lodge ( 9000 sq ft ), complete with a spacious dining hall, fully equipped commercial kitchen, office space, and Separate Counselor sleeping quarters. Additional facilities include a large community center (3800 sq. ft.) large concrete block shop (120' x 40') , Bathhouse with multiple showers (36' x 24'), and Eight bunkhouses (16' x 12' ) allowing for over 200 guests over night guest. Currently set up as a Kids Camp, the property offers tremendous flexibility and potential. It would be ideal for continued recreational use or redevelopment into a corporate retreat, church or spiritual retreat center, wellness resort, or a unique multi-family compound. Guests can enjoy a wide range of activities such as ATVing, horseback riding, canoeing, hiking, rock climbing, basketball, and swimming, all within the boundaries of this private natural escape. Truly a one-of-a-kind property with endless potential. Check out documents for a list of chattels included. (id:60297)
Saker Realty Corporation
22663 Johnston Line
West Elgin, Ontario
A rare and exceptional opportunity to own a fully developed 100-acre campground and retreat, set amidst rolling hills, lush forest, ravines, streams, and serene ponds, including a private lake. This expansive and picturesque property features 3 main residences, Log House (2200sq. ft, ), Valhalla log home ( 3000 sq ft )' Double wide modular home (1850 sq ft) and 2 secondary residences, Single wide modular home (938 sq ft ), and a Cabin (770 sq ft) providing ample accommodations for owners, staff, or guests. The site also includes a commercial-grade main lodge ( 9000 sq ft ), complete with a spacious dining hall, fully equipped commercial kitchen, office space, and Separate Counselor sleeping quarters. Additional facilities include a large community center (3800 sq. ft.) large concrete block shop (120' x 40') , Bathhouse with multiple showers (36' x 24'), and Eight bunkhouses (16' x 12' ) allowing for over 200 guests over night guest. Currently set up as a Kids Camp, the property offers tremendous flexibility and potential. It would be ideal for continued recreational use or redevelopment into a corporate retreat, church or spiritual retreat center, wellness resort, or a unique multi-family compound. Guests can enjoy a wide range of activities such as ATVing, horseback riding, canoeing, hiking, rock climbing, basketball, and swimming, all within the boundaries of this private natural escape. Truly a one-of-a-kind property with endless potential. Check out documents for a list of chattels included. (id:60297)
Saker Realty Corporation
41 Ivenrary Road
London North, Ontario
Perfect for first time homebuyers or investors!! Discover this charming 3-bedroom semi-detached home located in the sought-after White Hills neighbourhood of North London. Thoughtfully designed with a seamless main floor layout, this home offers a comfortable flow for daily living and entertaining alike. Enjoy brand new flooring throughout the second floor, adding a fresh and modern touch to every room.Upstairs features a generously sized primary bedroom with ample closet space, plus two additional bedrooms ideal for a growing family, guests, or tenants. The finished basement provides flexible space for a children's play area, home office, or a cozy retreat.One of the rare perks in this area: your own single detached garage; a unique and valuable feature not commonly found in these semi units, perfect for secure parking or extra storage.Whether you're looking for a home with potential to personalize or a move-in-ready investment, this property offers exceptional value in a fantastic location. (id:60297)
Nu-Vista Premiere Realty Inc.
Upper Unit - 104 Flora Street
St. Thomas, Ontario
Fully renovated 2 bedroom and 1 full bath upper floor apartment for rent as part of a duplex close to all amenities. Open concept kitchen/dining room, and a living room . Good sized primary bedroom and a second bedroom or an office/storage room. Fully renovated 4 piece bath with newer tub and newer vanity. Also in the bathroom is a newer stacked washer and dryer that is included. Newly painted and newer flooring throughout. All newer Windows, kitchen with newer refrigerator, stove, dishwasher, range hood, and double sink. Other Features include Private entrance. 2-3 outdoor parking spaces, WATER, FORCED AIR HEAT and CENTRAL AIR included. $1,600 plus personal hydro. Application process and looking for a minimum 1 year lease. (id:60297)
Royal LePage Triland Realty
139 Prince Street
Middlesex Centre, Ontario
Welcome to this beautifully maintained 2-storey home offering 4+1 spacious bedrooms and 3.5 bathroomsperfect for a growing family or those who love to entertain. Nestled on a picturesque lot with mature trees and beautifully landscaped gardens, this home combines comfort, functionality, and resort-style living.The inviting open-concept main level features a custom kitchen with a stunning tile backsplash, a large walk-in pantry, and modern finishes that will inspire your inner chef. A versatile den or office on the main floor is currently set up as a hair salon but can easily be transformed to suit your needs.Upstairs, the spacious principal bedroom is a true retreat with a walk-in closet and a luxurious ensuite featuring a soaker tub and tiled glass shower. The fully finished basement offers even more living space with a large family room, a full bathroom, and an additional bedroomperfect for guests or a teen suite.Outside, the backyard oasis awaits. Enjoy summer days by the inground pool with stamped concrete surround, relax in the poolside cabana, or entertain at the outdoor bar under the gazebo, just off the newly stained deck. A 3-car garage provides ample space for vehicles, storage, or a workshop.This home is the perfect blend of style, space, and serenitydont miss your opportunity to call it your own! (id:60297)
Blue Forest Realty Inc.
774 Longworth Road
London South, Ontario
Welcome to this beautifully appointed 4-bedroom, 2.5-bathroom home offering over 2,800 square feet of finished living space, set on an impressive 144-foot deep lot backing directly onto mature trees, parkland, and tranquil green space. Step inside to a grand 19-foot foyer and experience the elegance of 10-foot ceilings on the main floor, complemented by rich hardwood flooring that extends throughout the main and second levels. The main floor features a spacious living room, formal dining area, and a cozy family room with a gas fireplace-- perfect for entertaining or relaxing with family. The bright, modern kitchen boasts white cabinetry, granite countertops, and a functional layout ideal for both cooking and hosting. Upstairs, you'll find four generously sized bedrooms, a convenient second-floor laundry room, and beautifully appointed bathrooms. The full walkout basement expands your living and entertaining options with access to three separate outdoor spaces, including multiple decks and a private patio-- perfect for summer gatherings. The professionally landscaped yard features an in-ground sprinkler system to keep everything lush and green. Additional highlights include a double-car garage, excellent proximity to top-rated schools and shopping, and a quiet, family-friendly neighbourhood. This is a rare opportunity to own a spacious, upgraded home with premium outdoor space and exceptional views. Don't miss out-- schedule your private showing today! (id:60297)
Century 21 First Canadian Corp
1975 Royal Crescent
London East, Ontario
Charming Updated Bungalow in a Prime Location. This beautifully updated home is situated in a convenient neighborhood just minutes from schools, parks, and shopping. Move in ready and offering modern comfort with lasting quality. Step into a stylish oak kitchen featuring upgraded countertops, a sleek stainless steel dishwasher, contemporary fixtures, and an efficient layout perfect for daily living or entertaining. The kitchen, bathrooms, and front entry showcase durable, high-quality tile flooring for a refined touch. The main bathroom boasts a striking curved glass shower with dual rain heads, bringing a spa-like experience into your daily routine. A former bedroom has been skillfully transformed into a main floor laundry room, offering flexibility to revert back if needed. The lower level is fully finished and designed with comfort in mind. It features an open-concept family room complete with a thermostatically controlled gas fireplace, two additional bedrooms, and a luxurious 5-piece bathroom with an elegant tile surround tub. Energy efficiency is key here, the basement has been completely reinsulated and outfitted with new drywall for improved comfort and performance. Enjoy outdoor living in the fully fenced backyard, which includes a spacious cobblestone patio, mature trees, lush gardens, a covered patio and a handy storage shed. The large, elevated front porch adds to the home's curb appeal, while the detached garage comes equipped with 220-amp service and an insulated door, perfect for projects or extra storage. With a transferable lifetime warranty on Centennial windows, a mid-efficiency furnace, and central air already in place, this rare gem blends peace of mind with timeless appeal. (id:60297)
Pinheiro Realty Ltd
40 - 1241 Hamilton Road S
London East, Ontario
Welcome to The 18th at East Park, one of Londons most peaceful and scenic condo communities. This beautifully maintained end-unit backs directly onto the 18th green of East Park Golf Course, offering tranquil views and a rare sense of privacy. Enjoy your morning coffee on the rear patio or fire up the BBQ on your private side deck.Inside, youll find high ceilings, abundant natural light, and an eat-in kitchen with updated appliances. The spacious primary bedroom includes a walk-in closet and direct access to the updated main floor bathroom, which serves as a cheater ensuite. The second bedroom offers flexibility as a den or home office, and a main floor closet presents an easy opportunity to add laundry for convenient one-floor living.Downstairs, the finished lower level features a cozy family room, 3-piece bathroom, versatile den or guest space, and a dedicated laundry/storage area. The furnace and A/C were replaced within the last 5 years, adding comfort and efficiency.With a single-car garage, visitor parking directly across from the unit, low-maintenance condo living, and quick access to the 401, this home blends comfort, convenience, and a truly special setting in a sought-after east-end community. (id:60297)
Royal LePage Triland Realty
568 Gordon Avenue
London South, Ontario
This one floor 3 bedroom home is situated on a large 0.36 acre treed fully fenced backyard backing onto Basil Grover Park. The attached garage has a drive through to another 23 X23 double garage with a further attached single garage at the back, this makes for a perfect workshop as well as parking for 4 cars on the front driveway. Enjoy the enclosed back porch overlooking the large backyard. The home could use some TLC and it's ready for your updates if desired. Lower level has a large rec room with a wet bar as well as a large office or workout room and could be converted to a bedroom it you enlarge the window. Located close to the Hospitals, park, schools, shopping and trails. (id:60297)
Royal LePage Triland Realty
3843 Petalpath Way
London South, Ontario
FOREST HOMES presents: Quick Close Lot in Heathwoods, Lambeth! This 2-storey detached home is designed and built by a luxury custom builder with high-end finishes. Featuring 4 beds, 3.5 baths, including 2 ensuites and a Jack & Jill. This open-concept design offers a bright and spacious layout, flooded with natural light. Beautiful stone & brick exterior, includes a side entrance, and roughed-in lower level for future living space. Complete with a double car garage, this home blends elegance and functionality in a prime Lambeth location. Quick closing available, ideal for families or investors! (id:60297)
Thrive Realty Group Inc.
1 Creek Side Place
Lambton Shores, Ontario
Immaculate Former Show Home in Creek Side Place This stunning 4-bedroom, 3-bathroom bungalow once the Medway Homes model offers 1,541 sq. ft. on the main level plus 1,278 sq. ft. of beautifully finished lower-level living space with large storage room. Ideally located beside open green space and a tranquil pond, this home blends luxury, privacy, and smart design in one exceptional package. Thoughtfully upgraded with over $200,000 in premium features, including an extended kitchen with added cabinetry, built-in coffee maker, microwave, and two-drawer fridge, recirculating pump, roughed in central vacuum. The bright sunroom with two-sided fireplace, tray ceilings, and oversized windows creates a warm, inviting atmosphere. Interior highlights also include Toto toilets, custom blinds, and a smartly designed laundry room that connects to the primary walk-in closet for seamless functionality. Step outside to a show stopping composite deck with pergola, three-sided privacy blinds, and a dog door for pet-friendly convenience. The fully fenced, professionally landscaped lot features a fire pit, outdoor shower, Generac generator, gutter guards, and a full irrigation system with 10 drip lines ideal for lawn, gardens, and hanging baskets. Shed has electricity. A rare bonus: the adjacent municipal lot is maintained and enhanced with mature trees planted (with approval) for maximum privacy and scenic enjoyment. This home is a true gem in Creek Side Place move-in ready, meticulously maintained, and built for indoor comfort and outdoor enjoyment. Quick access to downtown and beach is a foot bridge at the end of Creek Side that brings you out at Tim Horton's. (id:60297)
Oliver & Associates Trudy & Ian Bustard Real Estate
92 Ardsley Road
London North, Ontario
Welcome to 92 Ardsley Rd, London! This well-maintained 3+2 bedroom, 2 bathroom bungalow is situated on a quiet street in a family-friendly neighbourhood. The main floor features a bright living area, functional kitchen, and three spacious bedrooms. The fully finished lower level offers two additional bedrooms, a full bath, and a large rec room ideal for extended family or in-law potential with side entrance. Enjoy a fully fenced backyard, perfect for outdoor entertaining. Conveniently located close to schools, parks, shopping, transit, and one of the nice areas of London. A great opportunity for families, investors, or first-time buyers! (id:60297)
Blue Forest Realty Inc.
42508 Truman Line
Central Elgin, Ontario
Incredible opportunity to own a private, tree-lined 2.85-acre country retreat, just minutes from London and St. Thomas! This beautifully landscaped and meticulously maintained property is ideal for horse enthusiasts, hobby farmers, or anyone seeking peace, privacy, and room to roam. Featuring a 3-stall run-in barn with tack room (30 x 12), a hay coverall, and fenced paddocks, theres ample space for animals, recreation, or simply enjoying the fresh country air. This spacious brick ranch offers exceptional living space with 2,308 sq ft above grade, including a thoughtfully designed 1990 addition. Inside, youll find multiple living areas, large principal rooms, and an abundance of natural light, thanks to oversized windows and two skylights. There are three well-sized bedrooms, a bright formal dining room with an updated chandelier, and both a gas and wood-burning fireplace. The ceramic-tiled foyer opens into the heart of the home, creating a warm and inviting entrance.The basement includes a large recreation room, a 2-piece bathroom, a bonus room, and plenty of storage offering room to expand, entertain, or customize the space to your needs. Step outside and experience your own private slice of country paradise featuring two decks, a pergola, and multiple peaceful sitting areas surrounded by mature trees and open green space. Whether you're sipping your morning coffee, hosting summer BBQs, or watching your horses graze, this property offers tranquil country living at its finest. This is a rare opportunity to enjoy space, privacy, and convenience all in one! (id:60297)
RE/MAX Centre City Realty Inc.
153 - 2025 Meadowgate Boulevard
London South, Ontario
Welcome to this beautifully maintained, fully detatched bungalow in the highly desirable Coventry Walk community. This sun-filled one-floor home offers a functional and comfortable layout featuring two spacious bedrooms, two full bathrooms, and convenient main-floor laundry. The large kitchen is perfect for entertaining, complete with a raised breakfast bar, pantry cabinet, crown moulding, and California shutters-- an ideal spot to enjoy your morning coffee. The living room and hallway boast elegant hardwood flooring, while the generously sized primary bedroom easily accomodates full-sized furniture. Step outside to a private, extended, and enclosed deck equipped with an electric awning-- perfect for relaxing or entertaining. Additional highlights include all appliances, window coverings, and light fixtures, plus a double-car garage providing ample space for parking and storage. Residents of Coventry Walk enjoy access to a fantastic clubhouse offering an indoor pool, fitness centre, party room, and kitchen-- ideal for social gatherings and active living. Experience secure, low-maintenance adult living in a warm, community-oriented setting. (id:60297)
Century 21 First Canadian Corp
75 - 3400 Castle Rock Place
London South, Ontario
Welcome to this exquisite Rembrandt-built condo, offering an airy, light-filled layout with abundant natural light throughout. Step into a welcoming foyer featuring a spacious closet and a stylish 2-piece powder room. The gourmet kitchen, anchored by a functional island, opens seamlessly into a bright dinette and elegant living area perfect for both everyday living and entertaining. Enjoy outdoor relaxation or hosting on the expansive deck just off the main living space. Upstairs, a thoughtfully located laundry area leads to a luxurious primary suite complete with dual double closets and a spa-inspired ensuite featuring a glass-door shower. Two additional generous bedrooms and a full 4-piece bathroom with a deep soaking tub complete the upper level. The finished lower level offers a cozy retreat with a large lookout window in the family room, plus ample storage and a separate utility room for added convenience. This unit includes an attached single-car garage and two stone-paved driveway parking spaces, along with nearby visitor parking. Located in a beautifully maintained, low-fee condo townhome community in South London just minutes from top-rated schools, shopping, and easy highway access. (id:60297)
Thrive Realty Group Inc.
90 Georgia Road
London North, Ontario
Welcome to this beautifully updated 3-bedroom, 3-bathroom, two-storey home located in the sought-after Hazelden Community. Thoughtfully renovated inside and out, this property offers both style and comfort in a serene, private setting. Step inside to discover a bright and inviting interior with large windows that fill the home with natural light. The spacious layout is perfect for both everyday living and entertaining with modern finishes and upgrades throughout. Outdoors, enjoy your own private oasis featuring an oversized, in-ground heated saltwater pool - ideal for relaxing or hosting summer gatherings. The large poured concrete patio provides the perfect space for outdoor dining or play, complete with a basketball net for added fun. The fully landscaped yard offers exceptional privacy and curb appeal, while the oversized two-car garage offers plenty of storage and convenience, rounding out this move-in-ready home. Don't miss y our chance to own this move-in-ready gem in one of the area's most charming neighbourhoods! (id:60297)
Royal LePage Triland Realty
97 Queenston Crescent
London East, Ontario
Welcome to 97 Queenston Crescent, a beautifully maintained 3 bedroom semi-detached bungalow nestled on a quiet crescent in Londons desirable Fairmont neighborhood. This move-in-ready home features a bright and spacious layout with a bright eat-in kitchen offering abundant cabinetry, flowing into a cozy living room ideal for everyday living and entertaining. Two well-sized bedrooms and a 4-piece bathroom provide comfort on the main floor, while the fully finished basement adds a large family room, third bedroom, and laundry area perfect for guests or a home office. Numerous recent updates include a metal roof (2023), upgraded electrical panel (2023). Outdoors, the fully fenced and landscaped backyard backs onto green space with direct access to trails, and includes a large shed built in 2022 ideal for storage or a workshop. The new driveway (2022) offers parking for up to five vehicles. Located close to excellent schools, shopping, transit, and parks, this home offers the perfect blend of comfort, convenience, and community. This home won't disappoint! Come see it today! (id:60297)
Certainli Realty Inc.
THINKING OF SELLING or BUYING?
We Get You Moving!
Contact Us

About Steve & Julia
With over 40 years of combined experience, we are dedicated to helping you find your dream home with personalized service and expertise.
© 2025 Wiggett Properties. All Rights Reserved. | Made with ❤️ by Jet Branding





