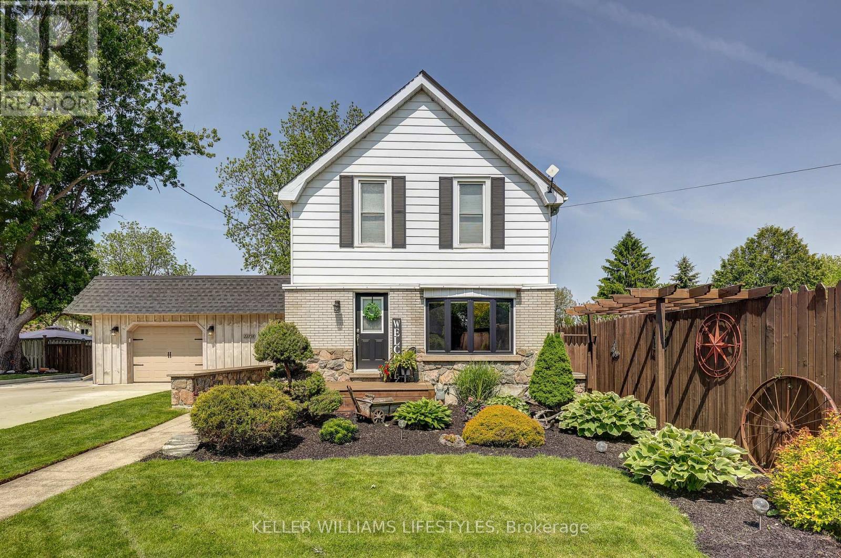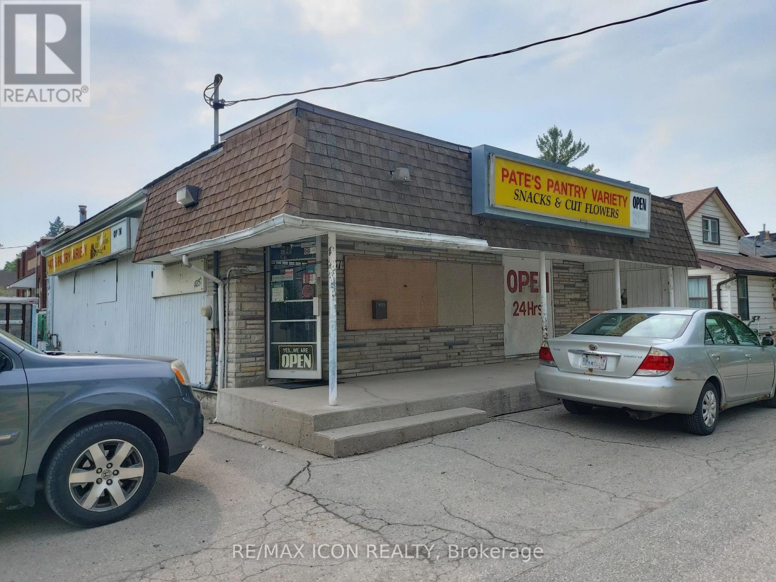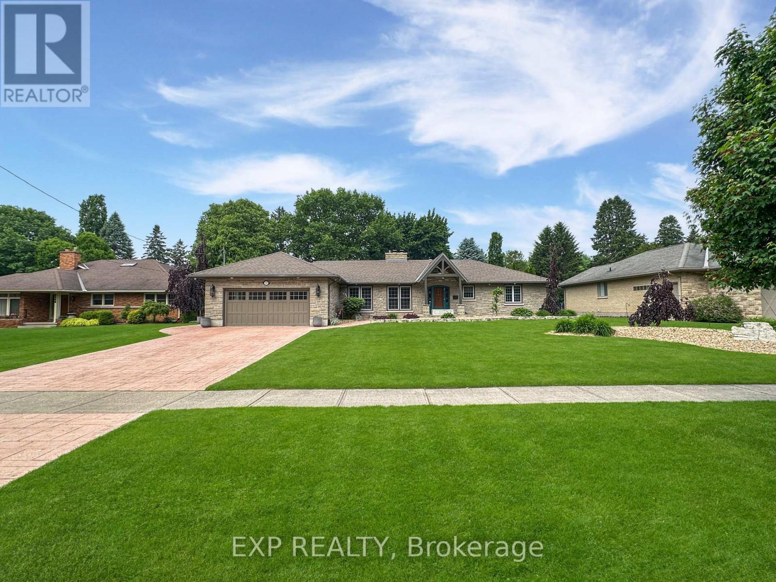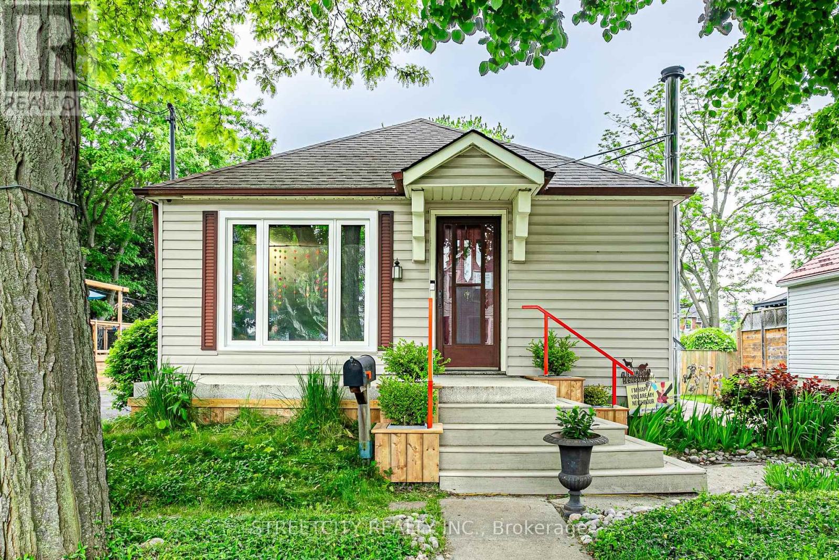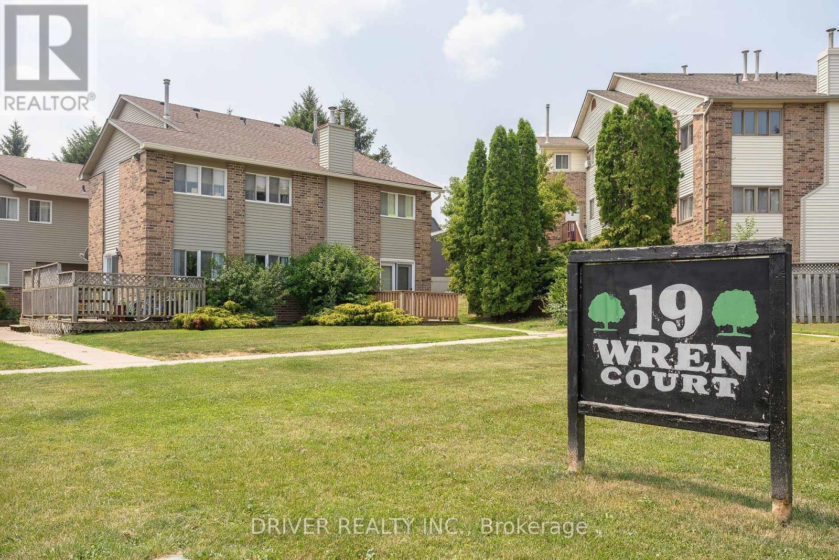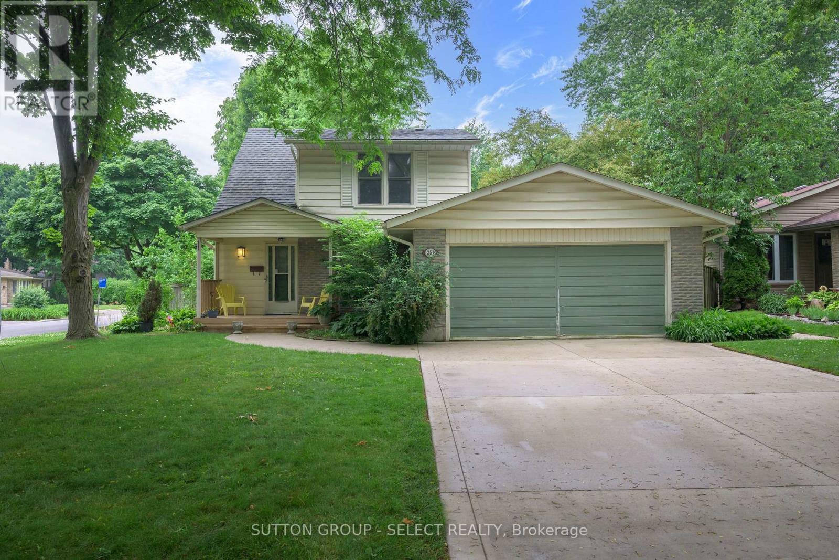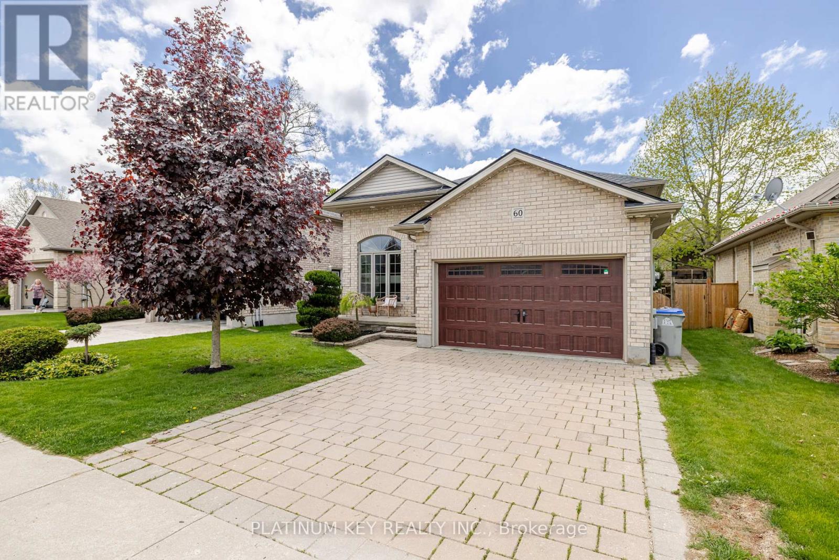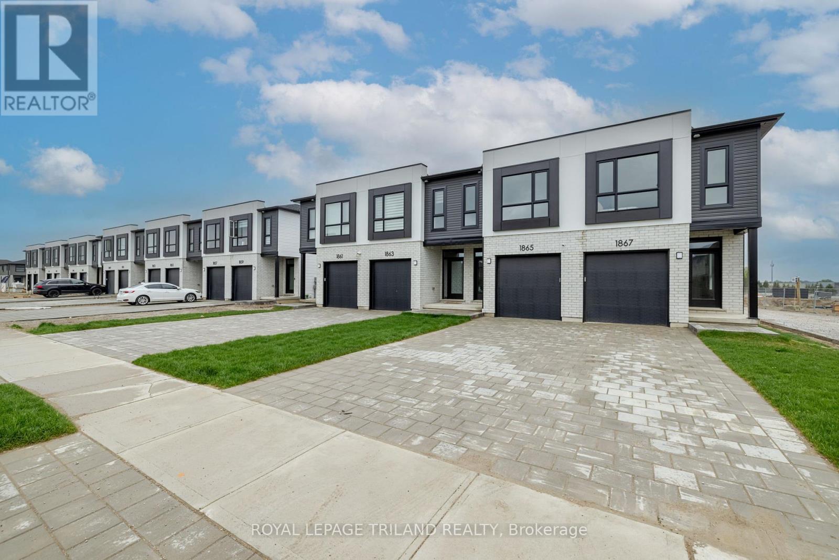Listings
2362 Meadowlands Way
London North, Ontario
Welcome to 2362 Meadowlands Way, located in one of the most desirable neighbourhoods in North London ! Quality Built by Wastell , This stunning 4-bedroom family home sits on the 59"X135" lot offers the perfect blend of elegance, functionality, and comfort. Step through the 18ft ceiling foyer, you'll be impressed by the bright open concept layout featuring generous family room and dining areas, a main floor 10 ft ceiling office/den, a large eat-in kitchen with pantry , granite countertops and a walkout to the backyard. Upper level with 4 spacious bedrooms and 2 full baths including primary suite with walk-in closet and 5 pcs ensuite. Main floor laundry room with convenient inside access from double attached garage. Unspoiled basement with plenty of storage and loads of potential. The huge backyard is a true oasis with the potential to make your own pool ! It is also in an excellent school district, St Catherine Catholic Elementary is just few steps crossing the street , School bus routes for Masonville Public School , AB Lucan SS and Mother Teresa Catholic. This home is perfect for families looking for room to grow! Parks, shopping nearby and no.34 Bus transportation directly to Western . This home is made to impress! A must-see in North London! (id:60297)
Century 21 First Canadian Corp
18 Trillium Crescent
St. Marys, Ontario
Welcome to 18 Trillium Crescent in St. Marys, Ontario. This well-designed bungalow, built in 2011, offers practical living with desirable features. The home includes a spacious two-car garage and an inviting open-concept layout, seamlessly connecting the kitchen, dining, and living areas, making it perfect for entertaining. On the main floor, you'll find three comfortable bedrooms, including a primary bedroom complete with its own ensuite bathroom for added convenience and privacy. A second full bathroom serves the additional bedrooms and guests. The fully finished basement significantly expands your living space, featuring three additional bedrooms, another full bathroom, and a large family room ideal for recreation, hobbies, or hosting gatherings. Outside, enjoy the convenience and comfort of the covered deck, overlooking a well-maintained backyard suitable for outdoor relaxation and dining. Located on a quiet crescent, the home provides a serene residential setting while being within walking distance to Little Falls Public School, St. Marys Arena, local parks, and picturesque nature trails. A short drive will bring you to the heart of downtown St. Marys, with its array of shops, restaurants, and essential amenities. 18 Trillium Crescent offers a wonderful combination of space, convenience, and community in an ideal family-friendly neighbourhood. (id:60297)
Century 21 First Canadian Corp
136 King Street S
Chatham-Kent, Ontario
Welcome to 136 King Street South in the quiet village of Highgate. This stately Victorian home, built in the 1800s, sits proudly on a rare double lot and showcases original terracotta brick and intricate gingerbread trim, professionally painted in 2025. All windows and doors have been capped in black aluminum, a low maintenance steel roof on the home, and the property is fully enclosed with a custom seven-foot reclaimed barn beam fence. Inside, you're welcomed by a grand original staircase, soaring 10-foot ceilings on both levels, 12-inch baseboards, crown mouldings, ornate ceiling medallions, and original cast iron radiators. The open-concept main level is spacious, filled with charm, and offers a potential main floor bedroom. The kitchen blends historic detail with modern updates, featuring a farmhouse sink, classic backsplash, durable countertops, a double-door fridge from 2021, a gas range and dishwasher installed in 2025, and the convenience of the original butler staircase. Upstairs, you'll find four generously sized bedrooms, including a spacious primary suite with its own dressing room. The upstairs bathroom includes a beautifully reglazed original cast iron clawfoot tub, perfect for relaxing. The full-height basement with a repointed fieldstone foundation includes laundry with a new dryer added in 2024. The outdoor space offers a large workshop or garage, a custom-built chicken coop with permit, a fifty-foot garden with perennial garlic and asparagus, and plenty of room to enjoy both sunrises from the Juliet balcony and sunsets over the western farmland. Just five minutes from Highway 401, Highgate offers a peaceful small-town lifestyle with convenient local amenities including a post office, diner, library, legion, and the Mary Webb Centre for arts and culture. You're also a short drive to Thamesville, Ridgetown, Blenheim, Chatham, beaches, parks, and seasonal markets. A truly unique opportunity to own a beautifully maintained historic home! (id:60297)
Century 21 First Canadian Corp
192 Queen Street
West Elgin, Ontario
With pool season here, this beautiful home and property may be just what you've been looking for! Country charm, inviting curb appeal, stunning landscaped grounds, & large 73 foot X 198 foot lot with salt water in-ground pool. This home has a wonderful layout, location, & property to enjoy some quiet time or host a large gathering. All principle rooms are spacious, they show both character & craftsmanship while allowing flow to and from each room. The main floor boasts a kitchen with built in appliances, spacious living room, dining room, 4pc bathroom & main floor bedroom along with an entertaining sized family room that leads to a covered patio area and your pool/patio sanctuary. The upper level has 2 large bedrooms including primary with bonus storage space & 2pc bath. (Fireplace in Living room is ornamental and gas line is capped). Shingles replaced 2024. Located short distance to the 401, London, and short drive to Port Glasgow beaches & marina, Rodney has the amenities you will need along with the small town charm. Welcome Home! (id:60297)
Royal LePage Triland Realty
22738 Thames Road
Southwest Middlesex, Ontario
Welcome to 22738 Thames Road in Appin ON. Step into this bright and beautifully updated home, perfectly combining comfort, functionality, and space for every lifestyle. Thoughtfully renovated from top to bottom, this move-in-ready property features an attached garage and a truly exceptional 24' x 30' shop. The inviting front entryway opens into a bright main floor that includes a modern kitchen with full pantry, a full bathroom, a cozy dining area, spacious living room and a convenient main-floor bedroom. Upstairs, you will find two bedrooms and another full bathroom, perfect for families or guests. The freshly refinished basement offers a blank canvas, ready for your personal touch. Whether you envision a rec. room, home gym, office, or studio, this flexible space also includes a dedicated laundry area for added convenience. Outside, the beautifully maintained landscaping adds curb appeal, while the concrete laneway provides parking for at least 10 vehicles, perfect for an RV or trailer too. The true highlight of this property? A massive, insulated 24' x 30' shop with 12-ft ceilings, in-floor heat, water hookup, bathroom, and 100-amp service. Whether you're into cars, carpentry, or entertaining, this space offers unmatched potential. This rare find is more than just a home, its a complete lifestyle package. Don't miss your chance to make it yours. (id:60297)
Keller Williams Lifestyles
36 - 105 Andover Drive
London South, Ontario
Welcome to this stunning 2-storey corner-unit townhouse condo in the highly desirable Westmount area! This beautifully updated 2+1 bedroom, 2-bath home offers a bright and modern main floor filled with natural light. The open-concept layout provides seamless sightlines from the living room to the dining area and kitchen perfect for entertaining. The stylish kitchen features soft-close cabinetry, stainless steel appliances, and a central island.The spacious living room boasts a statement fireplace and a large window overlooking the private patio. Upstairs, you'll find a generous primary bedroom with a walk-in closet and ensuite, along with a well-sized second bedroom.The fully finished lower level includes a 3-piece bathroom and a versatile flex space that can serve as a third bedroom (with a walk-in closet), home office, or cozy den. Additional features include a second full bathroom, in-unit laundry, and ample storage.Located close to public transit, parks, and a wide range of amenities, this home offers a peaceful, family-friendly setting ideal for first-time buyers or those seeking low-maintenance living with affordable condo fees. (id:60297)
Century 21 First Canadian Corp
131 Waterloo Street
London East, Ontario
Located in the heart of SoHo (South of Horton), one of Londons most rapidly evolving districts, this high-visibility commercial property offers an exceptional opportunity for investors and business owners. Currently operating as a convenience store, the space benefits from steady foot traffic and a vibrant local community. As a property owner in SoHo, London, Ontario, now is the perfect time to launch a business in this rapidly evolving neighborhood. With major residential and commercial developments underway, new businesses can benefit from increased foot traffic and a dynamic, growing community. Neighbourhood Highlights:- Major Residential Growth: The area is experiencing a surge in mixed-income housing developments, including the Village SoHo project, which will introduce 700 new residential units. - Retail & Business Expansion: SoHo is attracting new businesses, with modern retail spaces and commercial hubs enhancing the districts appeal.- Transit & Accessibility: Convenient access to public transit, major roadways, and pedestrian-friendly infrastructure makes this location ideal for retail and service-oriented businesses.- Community & Lifestyle: Surrounded by parks, cultural spaces, and a growing creative scene, SoHo is becoming a sought-after destination for residents and entrepreneurs alike. (id:60297)
RE/MAX Icon Realty
1511 Geary Avenue
London North, Ontario
Bringing Florida to London! Tucked away in one of London's most desirable neighbourhoods, 1511 Geary Ave is not just a home; it's a statement. This spectacular 3+1 bedroom, 3-bathroom bungalow offers a rare fusion of sophisticated design and an everyday resort experience, creating a private sanctuary unlike any other in the city. The heart of this home is, without question, one of the most magnificent kitchens in all of London. A true culinary masterpiece designed for grand-scale entertaining and intimate family gatherings alike. It features a large commanding island with ample seating, pristine countertops, and exquisite custom cabinetry. For the discerning chef, a suite of elite Wolf appliances and a built-in Miele coffee machine awaits to elevate your daily routine into a gourmet experience. The entire space is unified by stunning flagstone flooring that flows seamlessly into the living areas. Step from the kitchen through one of several glass doors into the home's most breathtaking feature: a magnificent Florida-style lanai. This fully enclosed, oasis surrounds a sparkling, inground heated pool, allowing you to swim, relax, and entertain in bug-free comfort from spring through fall. Imagine morning coffees by the water's edge and evenings spent with friends in your own private paradise. The open-concept living room is anchored by a dramatic stone accent wall and a cozy fireplace, creating a space that is both grand and inviting. The main floor offers three spacious bedrooms, while a fourth bedroom and additional bathroom on the lower level provide perfect flexibility for guests or family. Located just moments from premier shopping, parks, schools, and every amenity, this property offers the ultimate in convenience and prestige. With a 2-car garage and countless bespoke details, this is more than a home, it is a rare work of art. This is a one-of-a-kind residence that must be seen to be believed. Your private resort in the city awaits! (id:60297)
Exp Realty
178 Gilmour Drive
Lucan Biddulph, Ontario
Located in a family-friendly neighbourhood in the town of Lucan, an easy commute to London, this 4-bedroom, 3.5-bathroom home backs onto a field and offers comfort, space, and convenience. Close to schools, parks playgrounds, walking trails, and all of Lucan's local amenities, its the perfect place to call home. The exterior features an insulated double garage, concrete driveway, and a charming front porch. Inside, you'll find a bright foyer, a convenient 2-piece bathroom, functional mudroom with built-in bench and a cozy living room with a gas fireplace. The gourmet kitchen includes granite countertops, an island, and included appliances, flowing into the dining area with patio doors leading to a covered back deck complete with privacy shutters. The fully fenced yard includes an Arctic Spa hot tub perfect for relaxing or entertaining. Upstairs, the spacious primary suite overlooks the backyard and features a walk-in closet and a private ensuite with a glass shower and double vanity with granite countertops and a closet. Two additional bedrooms with closets, a full 4-piece bathroom, and a laundry room with another closet complete the second level. The recently finished basement adds even more living space, with upgraded soundproofing in the ceiling and luxury vinyl plank flooring throughout. It includes a large family room with a built-in electric fireplace, an additional bedroom or office, and a 3-piece bathroom with a shower. There's also plenty of storage space. This move-in ready home offers the perfect mix of indoor comfort and outdoor charm in a growing community. (id:60297)
Royal LePage Triland Realty
370 Jonathan Street
London South, Ontario
This lovingly cared-for 5-level brick back-split is hitting the market for the first time in over 25 years and its easy to see why it was held onto for so long. Tucked away on a quiet, tree-lined street in a tight-knit neighbourhood this home offers space, privacy, and incredible potential. Featuring 3 spacious bedrooms and 3 bathrooms, this home has room for the whole family. The primary suite is a rare retreat, complete with a gas fireplace, walk-in closet, and private ensuite. The heart of the home is a bright, oversized kitchen with a large island ideal for entertaining or preparing family meals. On the main level, a welcoming living and dining area is perfect for gatherings, while the lower-level family room offers another cozy fireplace and walkout to a sunroom with stunning forest views with no rear neighbours in sight. The lowest level is a walkout basement with a freestanding fireplace and direct access to the backyard, ready for your finishing touch and brimming with opportunity. A double-car garage with inside entry to the main level and basement level, quiet location, and unbeatable access to Hwy 401, schools, and shopping make this the perfect place to put down roots. Homes like this are rare don't miss your chance to make it your own. (id:60297)
The Realty Firm Inc.
432 Marconi Boulevard
London East, Ontario
Welcome to this beautifully maintained raised bungalow offering 3+1 bedrooms and 2 full bathrooms, perfectly situated on a spacious corner lot with a fully fenced yard. Enjoy outdoor living with a two-tier deck, including a large lower deck added in 2020 ideal for entertaining or relaxing in your own private oasis. Inside, you'll find numerous updates that make this home truly move-in ready: attic and garage insulation (2024), new garage door opener (2024), all-new flooring on the upper level (2023) and in the basement (2021), plus a fresh coat of paint throughout (2023). A new water heater was installed in 2023, and all appliances are included for your convenience. Located close to shopping, schools, the highway and all your needed amenities, this home offers comfort, style, and convenience in one beautiful package. Don't miss your chance to own this gem it wont last long! (id:60297)
Royal LePage Triland Realty
60 North Street
Bayham, Ontario
Check out this opportunity to build your dream home in the peaceful village of Vienna, just minutes from the beaches of Lake Erie and Port Burwell! These fully serviced residential lots are located on a quiet, treed street and feature natural grading ideal for walk-out basements. Each lot includes municipal water, sewer, hydro, and natural gas at the lot line, offering an estimated savings of $25,000 - $35,000 in servicing costs! Lot 60 is an approximately 103 ft. x 268 ft. lot. The highlights are the residential zoning, walk-out basement potential, trees for privacy and natural beauty, and the close proximity to beaches, campgrounds, and trails. These lots offer location, value, and flexibility in a scenic setting for builders, investors, or homeowners wanting to have a house built or contract their own! Start planning your next move in Vienna today! Lots 36, 40 and 44 are also available for immediate development. (id:60297)
Janzen-Tenk Realty Inc.
40 North Street
Bayham, Ontario
Check out this opportunity to build your dream home in the peaceful village of Vienna, just minutes from the beaches of Lake Erie and Port Burwell! These fully serviced residential lots are located on a quiet, treed street and feature natural grading ideal for walk-out basements. Each lot includes municipal water, sewer, hydro, and natural gas at the lot line, offering an estimated savings of $25,000 - $35,000 in servicing costs! Lot 40 is an approximately 77 ft. x 246 ft. lot. The highlights are the residential zoning, walk-out basement potential, trees for privacy and natural beauty, and the close proximity to beaches, campgrounds, and trails. These lots offer location, value, and flexibility in a scenic setting for builders, investors, or homeowners wanting to have a house built or contract their own! Start planning your next move in Vienna today! Lots 36, 44 and 60 are also available for immediate development. (id:60297)
Janzen-Tenk Realty Inc.
44 North Street
Bayham, Ontario
Check out this opportunity to build your dream home in the peaceful village of Vienna, just minutes from the beaches of Lake Erie and Port Burwell! These fully serviced residential lots are located on a quiet, treed street and feature natural grading ideal for walk-out basements. Each lot includes municipal water, sewer, hydro, and natural gas at the lot line, offering an estimated savings of $25,000 - $35,000 in servicing costs! Lot 44 is an approximately 77 ft. x 246 ft. lot. The highlights are the residential zoning, walk-out basement potential, trees for privacy and natural beauty, and the close proximity to beaches, campgrounds, and trails. These lots offer location, value, and flexibility in a scenic setting for builders, investors, or homeowners wanting to have a house built or contract their own! Start planning your next move in Vienna today! Lots 36, 40 and 60 are also available for immediate development. (id:60297)
Janzen-Tenk Realty Inc.
36 North St Street
Bayham, Ontario
Check out this opportunity to build your dream home in the peaceful village of Vienna, just minutes from the beaches of Lake Erie and Port Burwell! These fully serviced residential lots are located on a quiet, treed street and feature natural grading ideal for walk-out basements. Each lot includes municipal water, sewer, hydro, and natural gas at the lot line, offering an estimated savings of $25,000 - $35,000 in servicing costs! Lot 36 has a frontage of 77ft but widens to nearly 140ft in the back. The depth is 246 ft. The highlights are the residential zoning, walk-out basement potential, trees for privacy and natural beauty, flat to gently sloping terrain, and the close proximity to beaches, campgrounds, and trails. These lots offer location, value, and flexibility in a scenic setting for builders, investors, or homeowners wanting to have a house built or contract their own! Start planning your next move in Vienna today! Lots 40, 44 and 60 are also available for immediate development. (id:60297)
Janzen-Tenk Realty Inc.
137 Erie Street
St. Thomas, Ontario
Charming 2-bedroom bungalow with spacious rear addition - updated and move in ready! Welcome to this beautifully maintained 2-bedroom, 1 bath bungalow nestled on a picturesque, tree-lined street in a sought-after city neighborhood. This home blends classic charm with modern updates, featuring a large rear addition (2016) that adds exceptional living space and functionality. The bright, open-concept addition includes a spacious living room with a cozy fireplace, a generous dining area, and an expansive kitchen designed for cooking and entertaining. The kitchen boasts a gas cooktop, ample counter space, and abundant cabinetry. Large windows flood the home with natural light and improve energy efficiency. The remaining windows were replaced in 2025. The main level includes two comfortable bedrooms and a full bathroom, offering practical living space ideal for couples, small families, or downsizers. The basement is untouched and ready for your custom finish--perfect for adding value and personalized space such as a rec room, home office, or additional bedroom. Additional highlights include a newer roof in excellent condition, ensuring long-term peace of mind. The landscaped backyard is a private retreat with a large greenhouse, a spacious shed, and room for outdoor enjoyment or gardening. Located on a mature, quiet street with excellent curb appeal, this property is close to schools, parks, shopping, and transit. It's a rare opportunity to own a well-cared for home with room to grow in one of the city's most desirable neighborhoods. The kitchen was designed for a future oven and dishwasher. (id:60297)
Streetcity Realty Inc.
109 Ross Street
St. Thomas, Ontario
Brand new purpose-built 4-plex in the growing city of St. Thomas, just minutes to London, the 401, and a short drive to Port Stanley beaches. With major employers like the new VW EV battery plant and Amazon fulfillment center, St. Thomas is experiencing rapid growth making this is a smart investment or ideal multi-generational living option. Each side-by-side unit offers a mirrored main-floor unit with 3 bedrooms, 2.5 baths, open-concept layout, and walkout to the rear parking. Upper units feature 3 bedrooms plus a den, 2.5 baths, and scenic top-floor views. All four units boast high ceilings, quartz countertops, upgraded lighting, separate laundry, and brand new, never-used appliances. Separately metered and completely vacant, the building offers 5 rear parking spaces and 2 sewer and water connections. Three units are rented & one remains vacant. This is a great opportunity for investors looking to secure cash flow in a high-demand rental market. (id:60297)
Century 21 First Canadian Corp
7070 Longwoods Road
London South, Ontario
Unique Office space with versatile 0ptions for your Business, Office or separate work/living space & In-Law/income. Completely renovated over 30ish years owner lived here! Newer Solid Hardwood floors through the home, many upgrades, newer windows, and Bright Decor. Front door allows for a separate office or in-law/rental entry to 3 large rooms+2pc bath area easily converted. Comm & Res zoning with parking for 7+ cars/Garage Workshop and 2 carports. South light flows into the professionally designed Kitchen in 2021 (done to studs - new insul etc.) with Cafe (Pro Gas stove) & French door fridge appliances (Miele DW), handy island, loads of cabinetry and open to formal dining area or Bright skylight-lit Eating area with 2022 redone 2 pc with tub sink for 'Dog Spa' or garden clean-up. PLUS a SPECTACULAR maintenance-free lush gardens yard with stamped concrete sitting areas both covered and not & lovely walking paths around the home. Through the patio doors is a quiet cozy living room and open stairs to 3 Bedrooms (or offices)on the 2nd lvl. The Primary 'suite' is spacious, has many closets built-ins, sitting area, huge ensuite with skylight and separate 'water closet' and laundry. Tasteful 2nd bedroom (& Primary) both have had additional sound-proof insulated walls and windows and is spacious and fresh. The cute 3rd room has a pull-out Murphy bed surrounded by built-ins and can be used as an office/workout room or bedroom. Totally redone- the 2nd bath is a 3 pc with glass & tiled shower and just like new reno. Harwood through full home(solid Jatoba), Furn & A/c New 2021, Upgraded home Elec.panels and Garage/Workshop wired both 100 and 220 amp amp, electric base bd heat (& older woodstove) .2023 Basement & crawl spaces entire spray foam insulated. VERSATILE home with great options for work or home/In-Law or Young Adult separate living/ or extra income from both the front 3 room suite or the Garage (if you convert it). GREAT HOME-a must view to see the opportunity. (id:60297)
Team Glasser Real Estate Brokerage Inc.
7070 Longwoods Road
London South, Ontario
Bright Unique home with many options for separate work/living space & In-Law/ income. Completely renovated and redecor over the 30ish years owner lived there! Newer Solid Hardwood floors through the home, many upgrades, newer windows, and Bright Decor. South light flows into the professionally designed Kitchen in 2021 (done to studs - new insul etc.) with Cafe (Pro Gas stove) & French door fridge appliances (Miele DW), handy island, loads of cabinetry and open to formal dining area or Bright skylight-lit Eating area with 2022 redone 2 pc with tub sink for 'Dog Spa' or garden clean-up. 2nd Front door allows for a separate office or inlaw/rental entry to 3 large rooms+2pc bath area easily converted. Comm & Res zoning with parking for 7+ cars/Garage Workshop and 2 carports. PLUS a SPECTACULAR maintenance-free lush gardens yard with stamped concrete sitting areas both covered and not & lovely walking paths around the home. Through the patio doors is a quiet cosy living room and open stairs to 3 Bedrooms on the 2nd lvl. The Primary 'suite' is spacious, has many closets built-ins, sitting area, huge (older) ensuite with skylight and separate 'water closet' and laundry. Tasteful 2nd bedroom (& Primary) both have had additional sound-proof insulated walls and windows and is spacious and fresh. The cute 3rd room has a pull-out Murphy bed surrounded by built-ins and can be used as an office/workout room or bedroom. Totally redone- the 2nd bath is a 3 pc with glass&tiled shower and just like new reno'd. Harwood throughout both main and 2nd floor (solid Jatoba), Furn & A/c New 2021, Upgraded home Elec.panels and Garage/Workshop wired both 100 and 220 amp amp, electric base bd heat (& older woodstove) .2023 Basement & crawl spaces entire spray foam insulated. VERSATILE home with great options for work at home/In-Law or Young Adult separate living/ or extra income from both the front 3 room suite or the Garage (if you convert it). GREAT HOME-a must view to see the opportunity. (id:60297)
Team Glasser Real Estate Brokerage Inc.
1 - 19 Wren Court
Tillsonburg, Ontario
Great Value Here! Tired of yardwork and shoveling the snow? Take a look at this spacious 3 level, interior corner unit condo in a desirable neighbourhood location, 15 minutes to the 401. Nearly 1500 sq feet of living space making this one of the two largest in the complex! Features include living room with gas fireplace and newer patio doors to private deck, large eat-in kitchen with plenty of counter and cupboard space, 3 bedrooms including impressive 21' x 13' primary bedroom with a wall of closets , 1.5 bathrooms, finished lower family room, laundry, storage space and inside access to the single car garage with new garage door. 6 appliances included. Condo fee includes grounds keeping, water, common area hydro, property maintenance fees, snow removal. Move in ready~perfect for commuting (id:60297)
Driver Realty Inc.
257 Edgehill Crescent
London North, Ontario
Calling all first time home buyers and investors. Welcome to 257 Edgehill Crescent, a charming and meticulously maintained 4-bedroom, 1.5-bathroom home nestled in one of London's most family-friendly neighbourhoods. This turn-key starter home offers a perfect blend of comfort, convenience, and modern updates.Main Floor Highlights: Bright & Inviting Layout: A sunlit great room flows seamlessly into the kitchen, featuring ample cabinetry and a patio door leading to the spacious, fully fenced backyard perfect for outdoor gatherings. Versatile Living Space: Includes a large main-floor bedroom, ideal for guests or a home office, plus a convenient 2-piece bathroom.Second Floor Retreat: Three Generous Bedrooms: All well-sized with plenty of closet space. Updated 4-Piece Bathroom: Stylish and functional for family living.Prime North London Location: Steps to Amenities: Starbucks, Wine Rack, Shoppers Drug Mart, No Frills, and a variety of restaurants. Close to Shopping: Easy access to Masonville & Hyde Park shopping districts. Top Schools & Institutions: Bus stop right in front of the house 20 Minutes from Western University, University Hospital, and highly rated schools.Recent Upgrades for Peace of Mind: A/C (2021); Tankless Water Heater (2021 Owned); Driveway (2020); Insulation (2021); Roof Shingles (July 2025) (id:60297)
Sutton Group - Select Realty
60 Bridle Path
Strathroy-Caradoc, Ontario
Tucked into a prime, family-friendly neighbourhood, this raised ranch delivers on both space and style just a short walk to parks, the arena, and the community pool. The entryway opens to a bright tiled foyer with access to both levels of the home. Upstairs, you'll find an open concept, sunlit living room and spacious eat-in kitchen outfitted with granite countertops, marble backsplash, and ample cabinetry. Two comfortable bedrooms and a modern 4 piece bath complete the main floor. The lower level offers a spacious recreation room with fantastic flexibility, high ceilings, and large windows. You will find a spacious third bedroom, second 3 piece bathroom, and a walkout from the utility room. Ideal for extended family or guests. Enjoy your outdoor space with and a large two-tiered deck, perfect for entertaining or relaxing. Updates include: Shingles (2024), Newer washer/dryer and stove, some new flooring and paint! Come and see what this home has to offer! (id:60297)
Platinum Key Realty Inc.
790 Banyan Lane
London North, Ontario
This END unit is available for purchase! Construction on this unit is about to begin! Closing before end of the year! Werrington Homes is excited to announce the launch of their newest project The North Woods in the desirable Hyde Park community of Northwest London. The project consists of 45 two-storey contemporary townhomes priced from $589,900. With the modern family & purchaser in mind, the builder has created 3 thoughtfully designed floorplans. The end units known as "The White Oak", priced from $639,900 (or $649,900 for an enhanced end unit) offer 1686 sq ft above grade, 3 bedrooms, 2.5 bathrooms & a single car garage. The interior units known as "The Black Cedar" offers 1628 sq ft above grade with 2 bed ($589,900) or 3 bed ($599,900) configurations, 2.5 bathrooms & a single car garage. The basements have the option of being finished by the builder to include an additional BEDROOM, REC ROOM & FULL BATH! As standard, each home will be built with brick, hardboard and vinyl exteriors, 9 ft ceilings on the main, luxury vinyl plank flooring, quartz counters, second floor laundry, paver stone drive and walkways, ample pot lights, tremendous storage space & a 4-piece master ensuite complete with tile & glass shower & double sinks! The North Woods location is second to none with so many amenities all within walking distance! Great restaurants, smart centres, walking trails, mins from Western University & directly on transit routes! Low monthly fee ($100 approx.) to cover common elements of the development (green space, snow removal on the private road, etc). This listing represents an Exterior unit 3 bedroom plan "The White Oak". *some images may show optional upgraded features in the model home* BONUS!! 6 piece Whirlpool appliance package included with each purchase!! (id:60297)
Royal LePage Triland Realty
794 Banyan Lane
London North, Ontario
This END unit is available for purchase! Construction on this unit is about to begin! Closing before end of the year! MODEL HOME NOW AVAILABLE FOR VIEWING! Werrington Homes is excited to announce the launch of their newest project The North Woods in the desirable Hyde Park community of Northwest London. The project consists of 45 two-storey contemporary townhomes priced from $589,900. With the modern family & purchaser in mind, the builder has created 3 thoughtfully designed floorplans. The end units known as "The White Oak", priced from $639,900 (or $649,900 for an enhanced end unit) offer 1686 sq ft above grade, 3 bedrooms, 2.5 bathrooms & a single car garage. The interior units known as "The Black Cedar" offers 1628 sq ft above grade with 2 bed ($589,900) or 3 bed ($599,900) configurations, 2.5 bathrooms & a single car garage. The basements have the option of being finished by the builder to include an additional BEDROOM, REC ROOM & FULL BATH! As standard, each home will be built with brick, hardboard and vinyl exteriors, 9 ft ceilings on the main, luxury vinyl plank flooring, quartz counters, second floor laundry, paver stone drive and walkways, ample pot lights, tremendous storage space & a 4-piece master ensuite complete with tile & glass shower & double sinks! The North Woods location is second to none with so many amenities all within walking distance! Great restaurants, smart centres, walking trails, mins from Western University & directly on transit routes! Low monthly fee ($100 approx.) to cover common elements of the development (green space, snow removal on the private road, etc). This listing represents an Exterior unit 3 bedroom plan "The White Oak". *some images may show optional upgraded features in the model home* BONUS!! 6 piece Whirlpool appliance package included with each purchase!! (id:60297)
Royal LePage Triland Realty
THINKING OF SELLING or BUYING?
We Get You Moving!
Contact Us

About Steve & Julia
With over 40 years of combined experience, we are dedicated to helping you find your dream home with personalized service and expertise.
© 2025 Wiggett Properties. All Rights Reserved. | Made with ❤️ by Jet Branding




