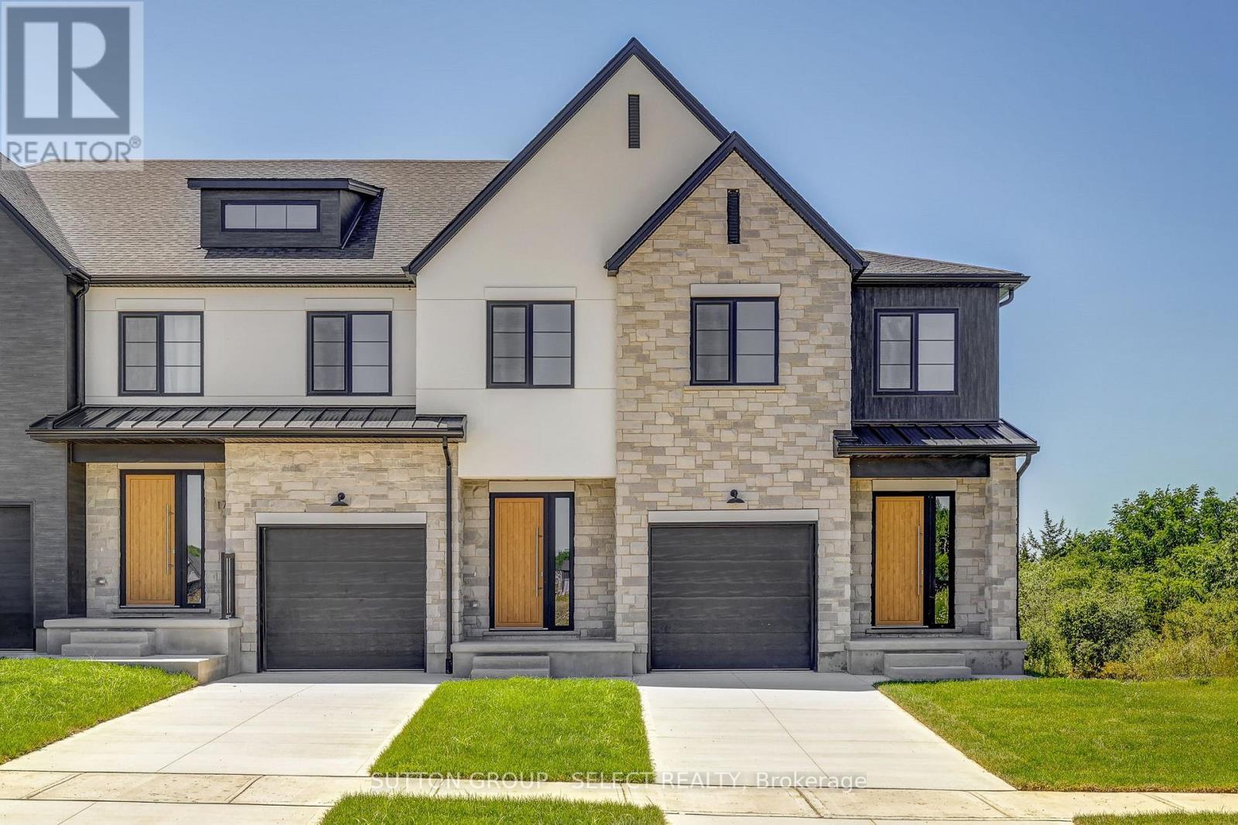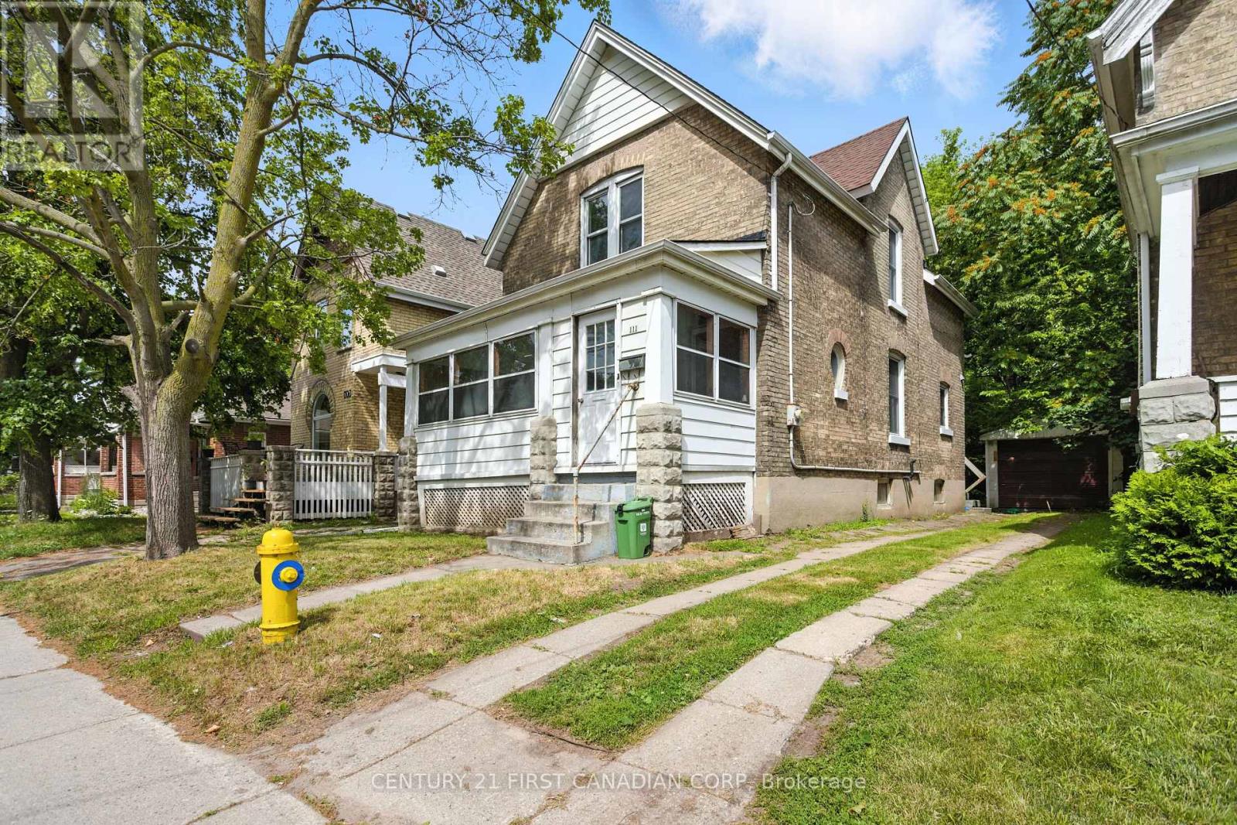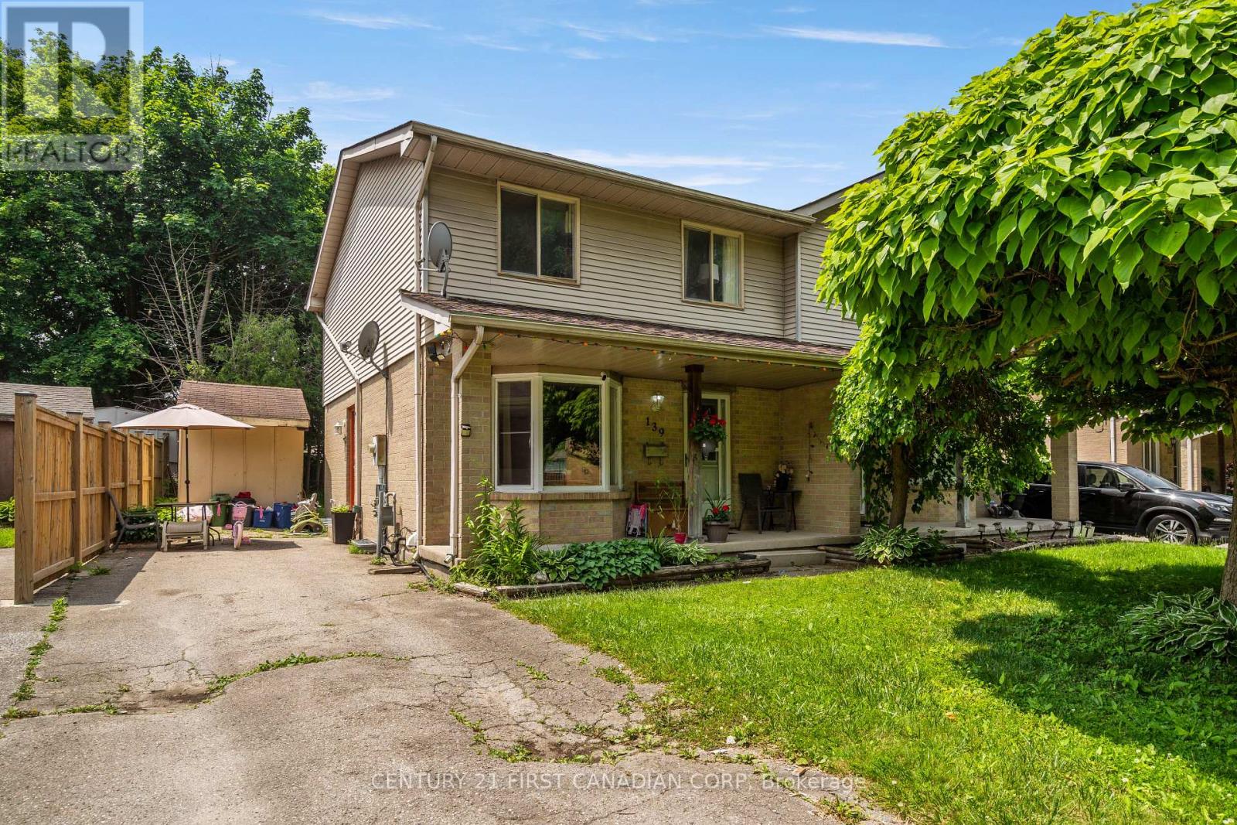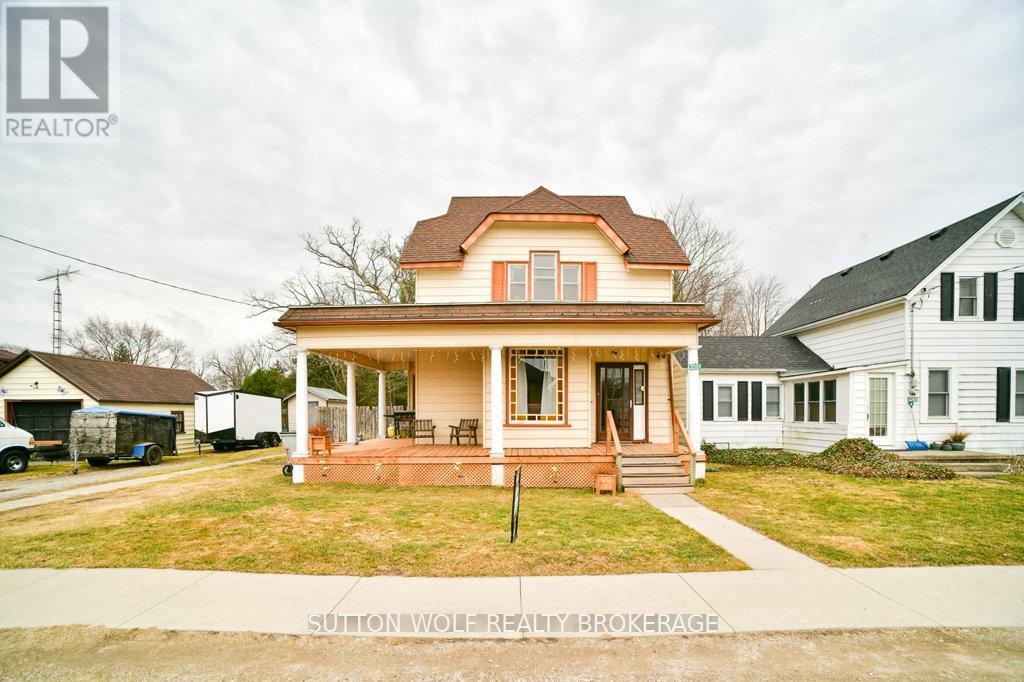Listings
34 Bridlington Road
London South, Ontario
Set in a family-friendly neighbourhood and backing onto green space, this spacious five-level back split offers room to grow and features you'll love. A custom addition above the garage creates a private retreat with a full ensuite bathroom, a gas fireplace, and access to its own balcony, perfect for morning coffee or evening unwinding. Upstairs, you'll find three generously sized bedrooms, a full bathroom, and a versatile den that works well as a home office, study nook, or play space. On the main floor, the bright kitchen flows into the living area with direct access to the garage for added convenience. The lower level offers a large family room with a cozy gas fireplace, a classic wet bar, and a convenient three-piece bathroom, creating the perfect space for entertaining or relaxing with family. The lowest level includes laundry, extra storage, and a flexible bonus room that could be used for hobbies, a home gym, or seasonal storage. Step outside to enjoy a fully fenced yard with a deck and gazebo, all overlooking the green space behind the home with no rear neighbours. A charming front deck also adds extra outdoor living space and curb appeal. (id:60297)
Streetcity Realty Inc.
545 Westmount Drive
London South, Ontario
Welcome to Westmount Hills!! 1.08 acre parcel is a Rare Find opportunity for infill redevelopment and investment. Property being offered as part of an Estate Sale with value primarily in the land. Located in prime AAA location in London's prestigious West End. Very private very exclusive neighbourhood at the top of the Westmount Hill. This home has been in the same family four generations circa 1860. Estate Trustees are unable to provide warranties or representations; property being sold in AS IS condition and subject to solicitor review. Vacant Possession Quick Closing Preferred. Offers welcomed after 10:00 a.m. July 27, 2025. NOTE: Property has some Heritage significance. (id:60297)
Sutton Group Pawlowski & Company Real Estate Brokerage Inc.
Royal LePage Triland Realty
431 John Street S
Aylmer, Ontario
Rare Medium-Density Development Opportunity: 431 John St S, Aylmer, ON. North is pleased to present this exceptional 5-acre residential development opportunity in the growing town of Aylmer just 15 minutes from the new Volkswagen EV battery plant in St. Thomas. This fully zoned and serviced site is ready to go, with plans in place for 76 two-storey townhomes. The thoughtful layout includes 30 premium walk-out units and 46 lookout units, maximizing livability and appeal to future buyers or tenants. Located in a quiet, established area with strong rental and ownership demand, this shovel-ready project represents a rare chance to deliver much-needed housing in a rapidly expanding market. Renderings are for illustration purposes only Contact us today for more information or to schedule a site visit. (id:60297)
Stronghold Real Estate Inc.
13 Optimist Drive
Southwold, Ontario
This new construction end unit was just completed. These stunning freehold towns have unmatched finishes. Stucco and stone exterior with great curb appeal. Featuring 3 bedrooms and 1800 sqft of living space. The basement has a lookout elevation backing onto a pond. Available for purchase now, please contact for information package or to view our model home. Interior units and walkout basements are available in this block. Pre-construction units also available,. Photos are of actual unit listed. (id:60297)
Sutton Group - Select Realty
1318 Red Pine Crossing
London North, Ontario
Welcome to 1318 Red Pine Crossing, Over 3000 sq ft finished(2490sqft + 800 lower)You will Love this well-appointed home with many high-end upgrades & huge pool-sized lot. Gorgeous Hardwood floors throughout with no carpet to be found. You will enjoy the natural light coming through the large Floor to Ceiling Windows. Open concept main floor with modern kitchen, solid wood cabinets, upgraded quartz countertop, marble backsplash all open to eating area & family room & leading to the rear deck & huge fully fenced rear yard.2nd floor offers a large Primary bedroom with an oversized ensuite & walk-in closet, second bedroom offers an ensuite & bright floor-to-ceiling window. Second-story living room is a great getaway for children & parents alike leading to a covered 2nd-story patio with glass railing where you will enjoy your favorite beverage. Lower level professionally finished with full City permits & offers huge rec room (id:60297)
Century 21 First Canadian Corp
443 Macdonald Street
Strathroy-Caradoc, Ontario
This spectacularly Dwyer built two story shows pride of ownership inside and out and is finished on all three levels with well over 3000 gift finished. Featuring open concept, large principle rooms, vaulted ceilings, heated three car garage, 4 could be 5 bedrooms, 4 bathrooms, and located on one of Strathroys most desired street. Fenced rear yard, large deck, and garage door opening to concrete pad in backyard. This home is a 10+. Dont miss out on this spectacular home. (id:60297)
Century 21 First Canadian Corp
111 Wharncliffe Road
London North, Ontario
GREAT OPPORTUNITY TO OWN THIS STUDENT RENTAL INVESTMENT PROPERTY! PRIME LOCATION RIGHT ON WHARNCLIFFE ROAD! EASY ACCESS TO PUBLIC TRANSIT AND DIRECT BUS ROUTE TO UWO AND DOWNTOWN LONDON. THIS TWO STOREY DETACHED HOME FEATURES 5 BEDROOMS AND 2 BATHROOMS. THE MAIN FLOOR FEATURES A BRIGHT LAYOUT WITH LARGE WINDOWS, AND HAS MOSTLY HARDWOOD AND LAMINATE FLOORING. FIRST AND SECOND LEVEL EACH FEATURE A 3 PIECE BATHROOM. ALL BEDROOMS ARE SPACIOUS AND NO SIZE BELOW 10 X 10. NO BASEMENT BEDROOMS AND BATHROOMS! THE EXTERIOR OF THE HOME HAS A PRIVATE DRIVEWAY THAT CAN ACCOMMODATE MULTIPLE CARS, HAS A DETACHED GARAGE FOR PARKING OR STORAGE AND A DEEP LOT WITH PLENTY OF ENTERTAINMENT SPACE. THIS IS YOUR CHANCE TO BUY THIS PROPERTY! PERFECT AS A STUDENT OR FAMILY RENTAL OR BUY FOR YOUR SON/DAUGHTER ATTENDING UNIVERSITY. THERE IS ALSO OPPORTUNITY TO ADD VALUE AND IMPROVEMENTS TO THIS HOME TO INCREASE YOUR RETURN EVEN FURTHER! (id:60297)
Century 21 First Canadian Corp
102 Steven Street
Strathroy-Caradoc, Ontario
This stunning two-story home by Gardiner Homes in Strathroy is perfect for families or those looking to downsize. Situated in a highly sought-after neighborhood, it offers convenient access to schools, parks, conservation areas, the Rotary Trail, and shopping, along with quick access to Hwy 402 for commuters heading to London or Sarnia. Inside, the home boasts 3+1 bedrooms and 3 bathrooms, with a finished lower level providing extra space. The interior features hard surface floors, a cozy gas fireplace, and a spacious eat-in kitchen that opens up to a deck overlooking the heated pool and fenced yardperfect for outdoor entertaining (please note that the hot tub is excluded). The large two-car garage comes with an opener, although the electric car charger is not included. This property is an ideal choice for families or empty nesters looking for space and comfort in a vibrant community. (id:60297)
Century 21 First Canadian Corp
19 Middle Street
South Huron, Ontario
Why build when this modern, bungalow -built in 2021 - is already finished with thoughtful upgrades and built-in flexibility for multi-family or in-law living? This 3+1 (or 2) bedroom, 3-bathroom home features a finished lower level that could be customized to allow room for extended family, guests, or a private suite setup. Nestled at the end of a quiet street in the friendly town of Crediton, this meticulously maintained property backs onto open fields, delivering a peaceful, rural setting just 45 minutes from London and Stratford and only 15 minutes to Grand Bends renowned beaches. The bright, open-concept main level features large windows, neutral tones, and a seamless layout that flows through a custom kitchen with premium cabinetry, a central island, and a dining space with terrace doors overlooking nature - perfect for entertaining or relaxing at home. A spacious primary suite with a walk-in closet, an additional closet, and a well-appointed 4-piece ensuite featuring a tiled shower and double vanity, along with two additional bedrooms and a second full bathroom accommodates family or guests. The fully finished lower level opens up a range of multi-use possibilities. A sprawling 580 sq ft rec room is accompanied by two additional finished rooms that can be used as bedrooms, hobby spaces, or easily adapted to serve as a private in-law suite or secondary living area. With its own full 3-piece bathroom, dedicated exercise or office space, and generous storage and utility rooms, the lower level offers privacy and function for shared or extended-family living. Step outside to a professionally landscaped and fully fenced backyard, complete with a stamped concrete patio and fire pit. A 22' x 19' double garage with side yard entrance ensures plenty of space for vehicles, tools, or toys.This property delivers modern living with in-law or multi-generational appeal - all in a quiet, connected community setting. (id:60297)
Prime Real Estate Brokerage
139 Kimberley Avenue
London South, Ontario
Welcome to 139 Kimberley Avenue in Southeast London. Move in ready and beautiful updated, this stunning semi detached comes with 3 bedroom and 2 full bathrooms. As you step inside, you're greeted by a welcome foyer that flows into the spacious main floor living area. Private backyard with plenty of storage. This Home is recently updated with laminate flooring upper, kitchen, living room, professionally painted main and second floor. Every finish chosen with care to create a space that's both fresh and bright feeling yet also functional. Spacious eat in kitchen has sliding door to fenced backyard. Finished basement with laundry, second bathroom and large rec room. Whether you're a first time home buyer, or investor, this property is a rare opportunity to own a turn key home in a quiet family-friendly community. Minutes away from Hospital, Highway 401, parks, schools and other amenities. Book your private showing today! (id:60297)
Century 21 First Canadian Corp
3261 Elgin Street
Brooke-Alvinston, Ontario
Welcome to 3261 Elgin Street, Alvinston, this spacious 2 storey home is situated on a private 63x 144 lot. This 4 bedroom, 1.5 bathroom home offers an eat-in kitchen, open dining and living room with main floor laundry and a den. There are front and back staircases leading to the second floor where you will find the bedrooms plus a full bathroom. Gas boiler radiant heat throughout the home. Updates include: shingles (2018), 200 amp service (2022). A 16x22 workshop with a loft is located in the back corner of the property. There is a 21' round pool that was installed in 2022 ($10K value). The average monthly utility costs are: gas $100, water $97 and hydro $130. Call for a private viewing today. (id:60297)
Sutton Wolf Realty Brokerage
21 Feathers Crossing
St. Thomas, Ontario
This stunning 4-bedroom, 3-bathroom semi-detached home by award-winning builder Doug Tarry is beautifully finished from top to bottom with high-end upgrades throughout. From elegant stone countertops in the kitchen and every bathroom to stylish tile and hardwood flooring, no detail has been overlooked. With incredible curb appeal and a welcoming covered front porch, this home offers an inviting and functional space perfect for entertaining. The open-concept main floor boasts a spacious living room, dining area, and a chef's dream kitchen complete with quartz counters and a large pantry. The primary bedroom offers a walk-in closet and a luxurious 3-piece ensuite, while a second bedroom at the front of the home could easily be used as a home office. A main floor laundry area and an additional 4-piece guest bathroom add to the convenience of this layout. Downstairs, the finished lower level is perfect for teenagers or extended family. It features a generous family room ideal for movie nights or watching the game, two additional spacious bedrooms, a 3-piece bathroom, and a large storage room. Step outside through the patio doors off the dining area to a beautifully landscaped backyard oasis. Enjoy sunny afternoons or shaded relaxation under the gazebo on the concrete patio. The fully fenced yard includes a large shed, a concrete walkway to the front, and plenty of space for pets and outdoor living. Parking is a breeze with space for four vehicles in the driveway plus an additional spot in the 1.5-car garage. Located across from a park and just a 10-minute walk to Lake Margaret, this home is ideally situated for families and outdoor enthusiasts alike. Enjoy trails, kayaking, and fishing in the summer, and skating or hiking in the winter. Better than new with all the extras already done, this home in the sought-after Millers Pond neighbourhood is one you wont want to miss. (id:60297)
Streetcity Realty Inc.
THINKING OF SELLING or BUYING?
We Get You Moving!
Contact Us

About Steve & Julia
With over 40 years of combined experience, we are dedicated to helping you find your dream home with personalized service and expertise.
© 2025 Wiggett Properties. All Rights Reserved. | Made with ❤️ by Jet Branding











