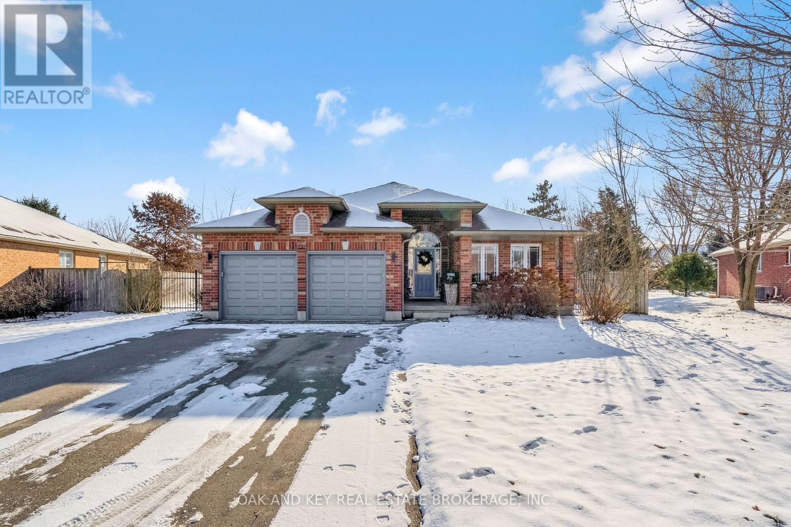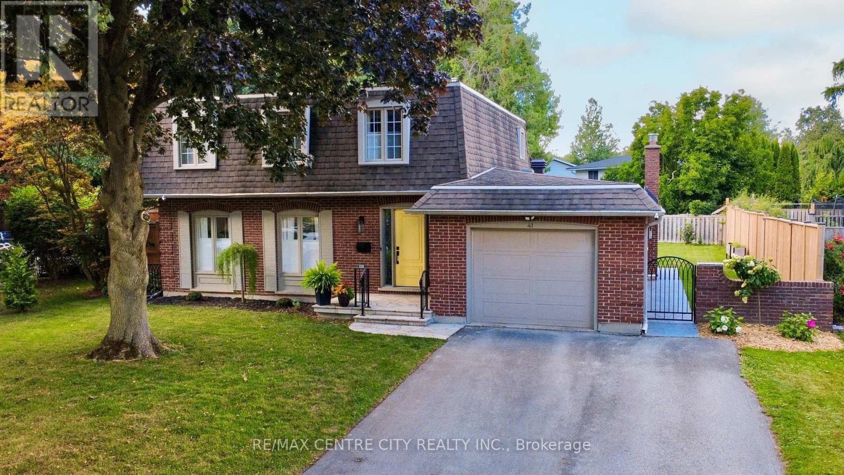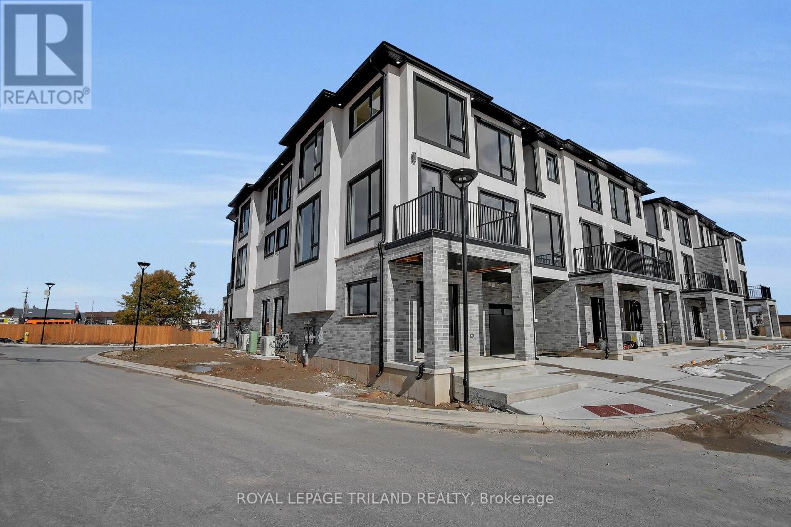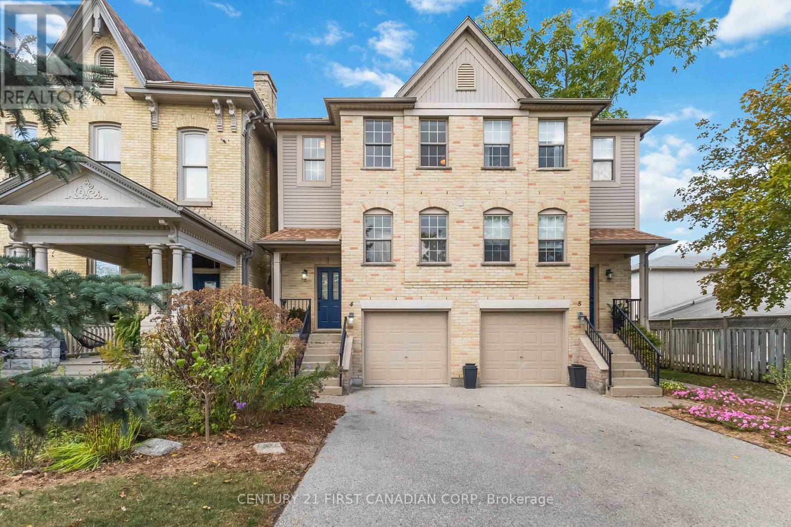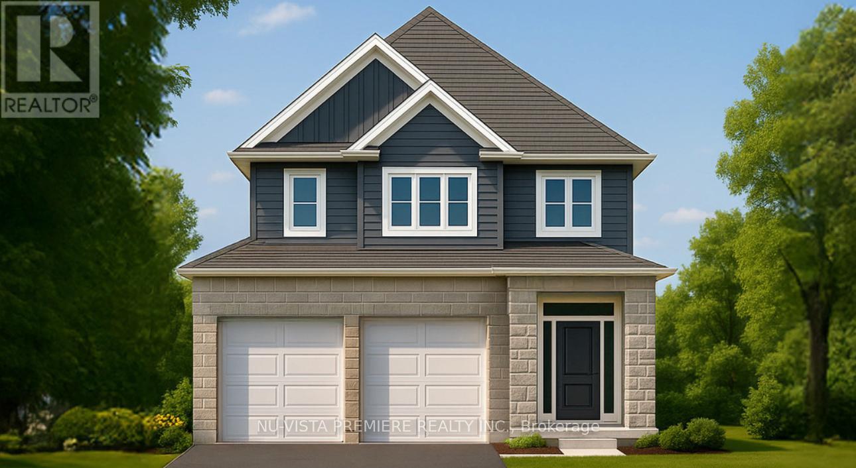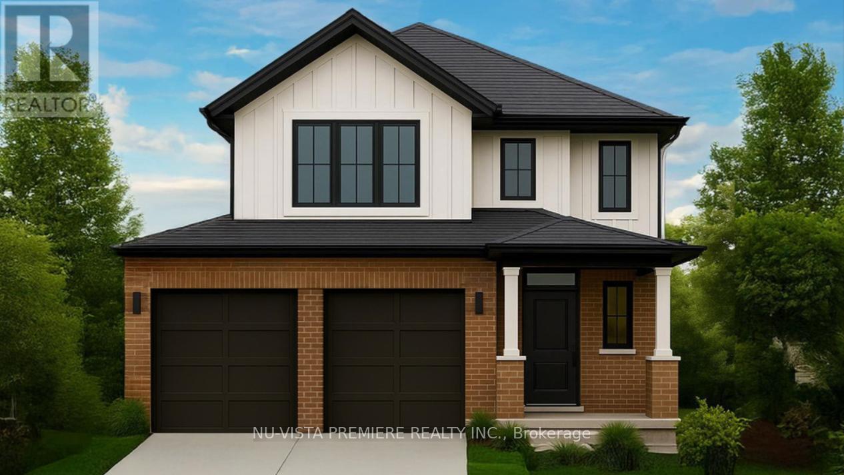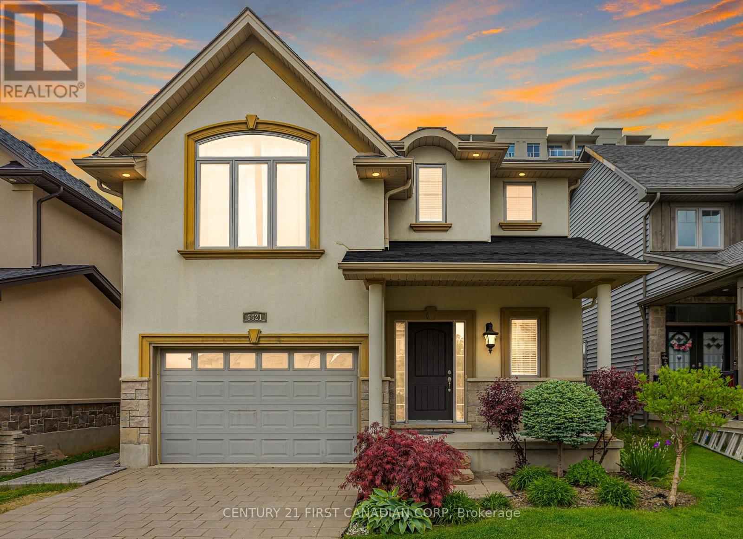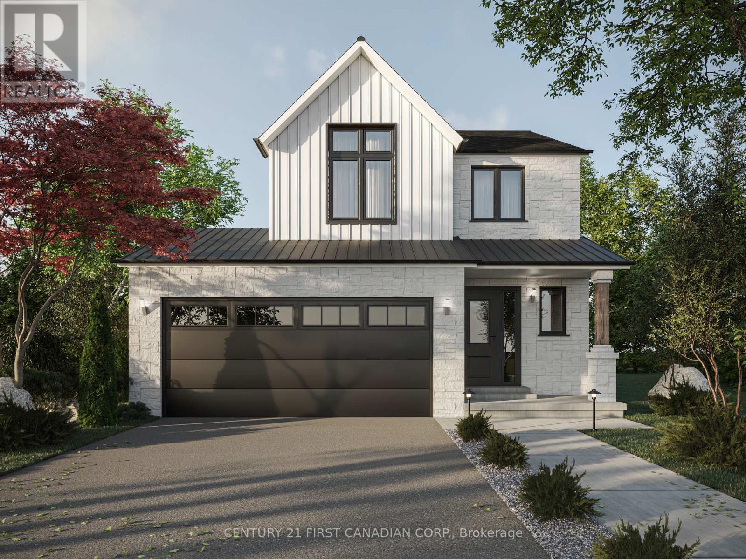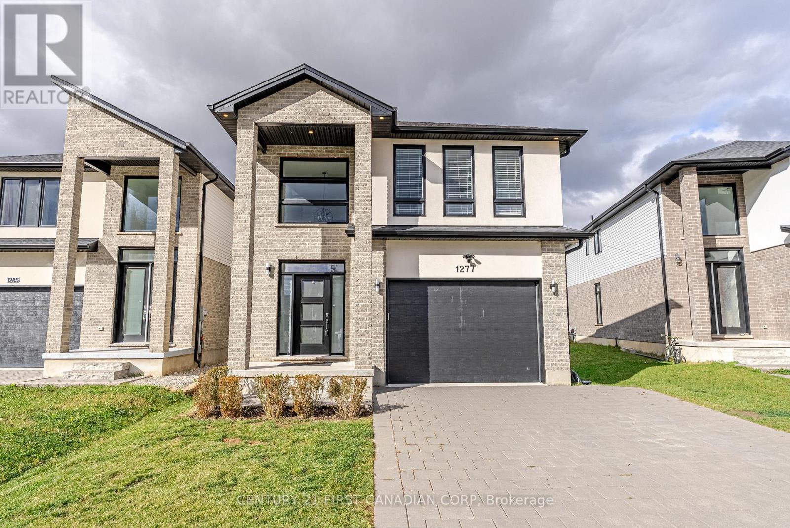Listings
34 Fieldstone Crescent
Middlesex Centre, Ontario
Imagine summer days spent by your very own saltwater pool, designed for privacy and making memories. Picture gatherings on your poured concrete patio, laughter filling the air while kids run across the spacious yard or practice basketball and hockey on the poured concrete pad. With a double drive that fits four or more vehicles, in addition to a two car garage, welcoming guests to your home is effortless. Step inside and discover a home built for connection. The open-concept kitchen and living room invite conversation, while the large dining and entertaining area is ready for holiday feasts and celebrations. Four bedrooms and three bathrooms provide comfort and privacy, and the finished basement offers endless possibilities-whether it's a playroom, home gym, or media space. A pool table adds a touch of fun, and abundant storage keeps everything organized. A highly rated school is only a five-minute walk away, and the neighbourhood thrives with parks, community events, local markets, a library and YMCA and an indoor ice rink with elite athletic facilities. Friendly neighbours and business owners who know you by name make it easy to feel at home from the moment you arrive. This home is waiting for its next owner, book a showing today! (id:60297)
Oak And Key Real Estate Brokerage
41 Milford Crescent
London North, Ontario
Nestled in one of London's most desirable neighbourhoods, this completely reimagined 3-bedroom, 2.5-bathroom Stoneybrook residence is truly one of a kind. Taken right back to the studs and brought to current building codes with upgraded 6-inch exterior walls with new insulation and vapour barrier. This home offers peace of mind with every detail thoughtfully updated. The extensive renovations include all-new electrical wiring and 200-AMP service, upgraded insulation for year-round comfort, and a show-stopping kitchen featuring a spacious butler's pantry with main-floor laundry and a functional yet elegant design. The primary suite has been transformed into a private retreat, showcasing a luxurious 5-piece ensuite with heated floors and a walk-in closet. Throughout the home, new engineered hardwood flooring adds a fresh, modern flow, while the cozy family room has been enhanced with a striking new gas fireplace. Step outside to a beautifully landscaped pie-shaped lot, thoughtfully designed with exterior lighting to create a warm evening ambiance. A brand-new garden shed with electrical adds both charm and practicality to the backyard. Lastly, don't forget to pamper your pooch in the custom-built dog wash station. This home is more than just move-in ready, it is a rare opportunity to enjoy modern construction and timeless design in one of London's most established communities. (id:60297)
RE/MAX Centre City Realty Inc.
10 - 3103 Petty Road
London South, Ontario
MODEL HOME OPEN! TAKE ADVANTAGE OF THE POTENTIAL HST REBATE PROPOSED BY THE GOVERNMENT. WELCOME HOME TO WHITEROCK PROMENADE, LONDON'S NEWEST LUXURY ENCLAVE OF AFFORDABLE TOWNHOMES. LOCATED IN THE HEART OF SOUTH LONDON, THESE CONTEMPORARY STYLED HOMES ARE THE EPITOME OF URBAN LIFESTYLE AND DESIGN. BEAUTIFUL FINISHES THROUGHOUT. OPEN PLAN LAYOUT. MULTI PURPOSE SPACES. THOUGHTFUL DESIGN. EXTRA LARGE CALIFORNIA STYLE WINDOWS TO LET IN THE MOST NATURAL LIGHT. TALL CEILING HEIGHTS. QUARTZ COUNTER TOPS THROUGHOUT. UPGRADED CONSTRUCTION MATERIALS. 3 AND 4 BEDROOM DESIGNS AVAILABLE. EASY ACCESS TO BIG BOX SHOPPING, GROCERY, REGIONAL MALLS, SCHOOLS, PLACES OF WORSHIP, ENTERTAINMENT, DINING, GYMS, PARKS AND TRAILS, PLUS SO MUCH MORE. CONVENIENT TO HWY 401/402. SHORT DISTANCE TO WESTERN AND DOWNTOWN LONDON, OR TO SUBURBAN INDUSTRIAL CENTRES. NOW SELLING PHASE 1 AND RESERVING PHASE 2. PHOTOS ARE OF THE MODEL HOME FOR THE PURPOSES OF ILLUSTRATING FINISHES AND FEATURES. UNIT PRICES MAY VARY. CALL TODAY. SEE YOU SOON. (id:60297)
Royal LePage Triland Realty
Sutton Group Preferred Realty Inc.
4 - 609 Colborne Street E
London East, Ontario
Located in the sought-after Woodfield district, this townhouse condo is a must see. You will fall in love with the neighbourhood, its top-ranked schools, and the unbeatable proximity to downtown, Western University, and both University and St. Josephs Hospitals. Inside, the bright and updated kitchen offers quartz countertops, a large island with seating and storage, plus a full-sized dining area. A pass-through breakfast bar opens to the spacious living room, which flows into a cozy sitting area with sliding doors to the upper deck. This is the perfect space for outdoor entertaining and BBQs. Upstairs, you will find 3 bedrooms, including the primary with ensuite access to the 4-piece bathroom. The finished lower level adds even more living space, featuring a family room with walk-out access to a private fenced patio and hot tub retreat. An attached single-car garage has extra storage space and inside entry. The driveway has tandem parking for two extra vehicles. Reach out today to see this one for yourself. (id:60297)
Century 21 First Canadian Corp
1776 Finley Crescent
London North, Ontario
ATTN: First-Time Buyers! With the proposed HST rebates from both the Federal and Provincial governments, eligible buyers could own this home for just $596,372 after rebates. These beautifully upgraded townhomes showcase over $20,000 in builder enhancements and offer a spacious, sunlit open-concept main floor ideal for both everyday living and entertaining. The designer kitchen features upgraded cabinetry, sleek countertops, upgraded valence lighting, and modern fixtures, while the primary bedroom includes a large closet and a private ensuite for added comfort. Three additional generously sized bedrooms provide space for family, guests, or a home office. The main level is finished with durable luxury vinyl plank flooring, while the bedrooms offer the cozy comfort of plush carpeting. A convenient laundry area adds functionality, and the attached garage with inside entry and a private driveway ensures practicality and ease of access. Outdoors, enjoy a private rear yard perfect for relaxing or hosting gatherings. Comes with a 10 x 10 deck with no stairs - stairs can be added for $3,000.The timeless exterior design is enhanced by upgraded brick and siding finishes, all located in a vibrant community close to parks, schools, shopping, dining, and public transit, with quick access to major highways. Additional highlights include an energy-efficient build with modern mechanical systems, a basement roughed in for a future unit, contemporary lighting throughout, a stylish foyer entrance, and the added bonus of no condo fees.(Renderings, virtual staging, and photos are artist's concept only. Actual finishes, layouts, and specifications may differ without notice.) (id:60297)
Stronghold Real Estate Inc.
210 Bowman Drive
Middlesex Centre, Ontario
Welcome to The Leeds II presented by Richfield Custom Homes; a stunning 3-bedroom, 2.5-bathroom home offering 1,687 sqft. of beautifully designed living space. With its open, functional layout and attention to detail, this home is designed to complement todays modern lifestyle. The main floor features 9-foot ceilings and an inviting, open-concept living area perfect for entertaining or relaxing with family. The kitchen includes full-height cabinetry and elegant stone countertops, offering style and practicality in equal measure.Upstairs, the spacious primary suite provides a private retreat complete with an ensuite bathroom and walk-in closet. Two additional bedrooms, a full main bath, and a convenient second-floor laundry complete the upper level.With a two-car garage, thoughtful design, and quality craftsmanship throughout, The Leeds II delivers comfort, versatility, and timeless appeal, ideal for families and professionals alike. Visit us at 28 Basil Cres. during our open house hours on Saturdays & Sundays from 2-4 or by appointment. (id:60297)
Nu-Vista Pinnacle Realty Brokerage Inc
206 Bowman Drive
Middlesex Centre, Ontario
Discover The Sheffield II presented by Richfield Custom Homes, a thoughtfully designed 3-bedroom, 2.5-bathroom home offering 1,466 square feet of modern living space on a 40-foot lot. This model combines functionality, style, and comfort, perfect for families or first-time homeowners.Step inside to an open-concept main floor featuring 9-foot ceilings and a spacious layout that seamlessly connects the kitchen, dining, and living areas, ideal for entertaining or relaxing at home. The kitchen offers ample cabinetry and elegant stone countertops throughout, blending design and practicality. Upstairs, you'll find three generously sized bedrooms, including a primary suite with an ensuite bathroom and walk-in closet. A convenient second-floor laundry and full main bathroom complete the upper level. With a two-car garage, efficient use of space, and timeless architectural design, The Sheffield II delivers the perfect balance of comfort and sophistication tailored to meet your lifestyle needs. Visit us at 28 Basil Cres. during our open house hours on Saturdays & Sundays from 2-4 or by appointment. (id:60297)
Nu-Vista Pinnacle Realty Brokerage Inc
4282 Liberty Crossing
London South, Ontario
Welcome To This Move-In Ready Detached Home In The Sought-After Liberty Crossing Community Of South London. Featuring A Well-Designed Open-Concept Layout, This Home Is Built For Comfortable Family Living. The Main Floor Is Bright And Spacious With Large Windows, An Open Living/Dining Area, And A Custom-Built Kitchen With Quartz Countertops. It Showcases Upgrades Throughout, Including Premium Hardwood And SPC Flooring, 40+ Pot Lights, And Modern Finishes.Upstairs Offers 4 Large Bedrooms And 2.5 Bathrooms. Option To Have The Basement Apartment Finished With Side Entrance Includes A Kitchenette And Laundry Room, Ideal For Multigenerational Living Or Potential Rental Income. Two Kitchens And Two Laundry Rooms Add Convenience And Functionality.Located In A High-Demand Neighbourhood Near Shopping, Parks, And Highways, This Home Offers Everything Todays Buyer Is Looking For. CONTACT TODAY FOR DETAILS ON PRE-CONSTRUCTION OPPORTUNITIES, FLOOR PLANS, AND PRICING STILL AVAILABLE WITH THE BUILDER. PHOTOS ARE FROM THE MODEL HOME; ACTUAL FINISHES MAY VARY. THIS HOME IS SHOWN AS A MODEL ONLY AND IS NOT FOR SALE. ALL DETAILS, FLOOR PLANS, AND FINISHES ARE TO BE VERIFIED WITH THE BUILDER. (id:60297)
Nu-Vista Pinnacle Realty Brokerage Inc
6621 Navin Crescent
London South, Ontario
A must sell. Very motivated seller! Significant price improvement-- almost $100k less than original listing price! Come check out this spacious 3 bedroom/3 bath 2-storey family home in the desirable Talbot Village in south-west London. The home is in move-in ready condition and ready for immediate possession. The open concept main level with well-maintained hardwood floors provides a welcoming foyer, a generous great room with gas fireplace, an eat-in family kitchen with stainless appliances and patio access to a fully fenced yard. Practice your golfing skills with a putting green literally in your backyard and jump into the six-seat pergola hot tub for a well deserved aquatic massage! The upper level offers a 5 piece main bath, laundry area and 3 generous sized bedrooms including large primary bedroom with walk-in closet and a 5 piece ensuite including a bath-tub. The partially finished basement has the potential for two legal bedrooms, making the house a total of 5 bedrooms when completed. This home comes with a 2025 high efficiency gas furnace and central air and a spacious 1.5 car garage with inside entry. Very close proximity to lots of shopping, great schools, parks and skiing. (id:60297)
Century 21 First Canadian Corp
9 Twynstra Street
North Middlesex, Ontario
UNDER CONSTRUCTION - Welcome to the Payton II by VanderMolen Homes. This thoughtfully designed two-storey home features an open-concept layout ideal for both everyday living and entertaining. Blending classic appeal with modern functionality, the Payton II offers over 1,600 sq. ft. of well-planned living space. The main floor features 9ft ceilings with vaulted ceiling in the bright and spacious family room that flows seamlessly into the dinette and kitchen areas, with access to a covered 10 x 20 rear patio perfect for enjoying outdoor living. A convenient two-piece powder room and a main-floor laundry room add to the home's functionality. Upstairs, the primary suite offers a private retreat complete with vaulted ceilings and a walk-in closet, and a stylish ensuite. Two additional bedrooms and a full main bath complete the upper level, providing comfort for the whole family. Additional features include: high-efficiency mechanical systems, a 200-amp electrical panel, sump pump, concrete driveway, fully sodded lot, covered rear patio, separate basement entrance from the garage, and rough-ins for a future basement kitchenette and bathroom. Please note that pictures and/or virtual tour are from a previous model Payton Model and some finishes and/or upgrades shown may not be included. Taxes & Assessed Value yet to be determined. (id:60297)
Century 21 First Canadian Corp.
1277 Sandbar Street
London North, Ontario
Welcome to this stunning 2-storey Birchwood-built home in the desirable Lawson Meadows community near Hyde Park. Offering gorgeous curb appeal, a great-size driveway, and nestled on a quiet, low-traffic street-this is the perfect setting for families who value peace of mind while kids play outside. Step inside to an impressive open-concept main floor featuring 9 ft ceilings with 8 ft doors, large windows, and beautiful hardwood flooring throughout, with tile in all wet areas. The bright white kitchen boasts quartz countertops, an oversized island, and a walk-in pantry-ideal for cooking, entertaining, and everyday convenience. The dinette sits just off the kitchen with direct access to the backyard patio, perfect for seamless indoor-outdoor living. The great room includes a cozy fireplace with a sleek tile surround, creating a warm and stylish place to unwind. A mudroom off the garage and a 2-piece bathroom complete this functional main level. Upstairs, you'll find a spacious primary bedroom with a walk-in closet featuring built-ins, along with a luxurious 5-piece ensuite offering double sinks and a relaxing soaker tub. Three additional generously sized bedrooms, a full main bathroom, and second-floor laundry add comfort and practicality for the entire family. The unfinished basement offers exciting potential for future living space-such as a rec room, additional bedroom, or home gym-complete with egress windows and a bathroom rough-in already in place. Conveniently located just 7 minutes to Western University, 5 minutes to major grocery stores, and 5 minutes to Hyde Park shopping centre, plus close to parks, schools, dining, and everyday amenities-this home truly checks all the boxes. (id:60297)
Century 21 First Canadian Corp
21 Hamilton Street
North Middlesex, Ontario
MOVE IN READY! The James Model built by Colden Homes is a beautifully crafted 1350 square foot bungalow that is both classy and functional, making it an ideal choice for anyone looking for the perfect balance of elegance and practicality, as well as those seeking a comfortable, low-maintenance living space. Whether you are downsizing or looking for a new chapter, The James Model is designed to meet your needs while offering a warm, welcoming environment. The open-concept main floor features a generous great room that flows seamlessly into the dinette and kitchen, creating the perfect space for gathering and relaxation. The kitchen in The James Model is spacious and perfect for both cooking and entertaining, featuring a large layout with a massive island that comfortably seats four people. Its designed with ample countertop space, providing plenty of room for meal prep and gatherings. With high-quality cabinetry and a functional design, this kitchen truly serves as the heart of the home. The primary suite offers a peaceful retreat, complete with a 3-piece ensuite and a walk-in closet. An additional bedroom and full bathroom and main floor laundry provide comfort and convenience for family or guests. Upgrades Include: tile shower in ensuite, vinyl plank in bedrooms, kitchen cabinets to the ceiling and upgraded board and batten siding on the exterior. Ausable Bluffs is only 20 minutes away from north London, 15 minutes to east of Strathroy, and 25 minutes to the beautiful shores of Lake Huron. Tarion Warranty Included. Taxes & Assessed Value yet to be determined. (id:60297)
Century 21 First Canadian Corp.
THINKING OF SELLING or BUYING?
We Get You Moving!
Contact Us

About Steve & Julia
With over 40 years of combined experience, we are dedicated to helping you find your dream home with personalized service and expertise.
© 2025 Wiggett Properties. All Rights Reserved. | Made with ❤️ by Jet Branding
